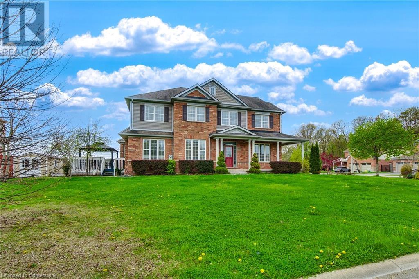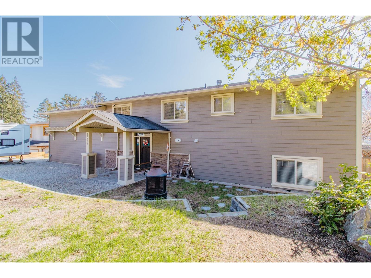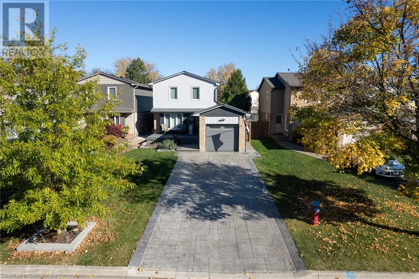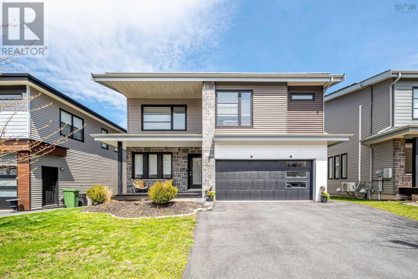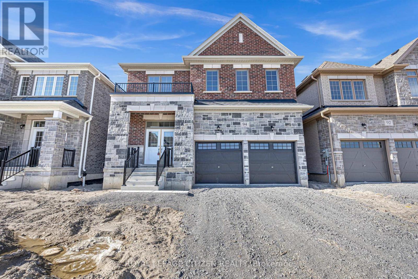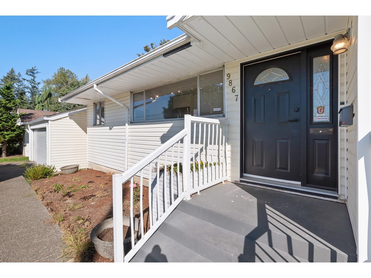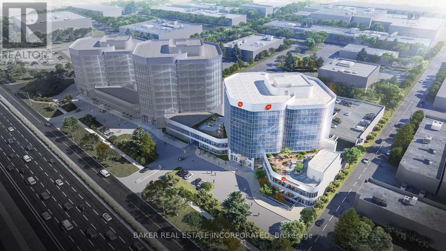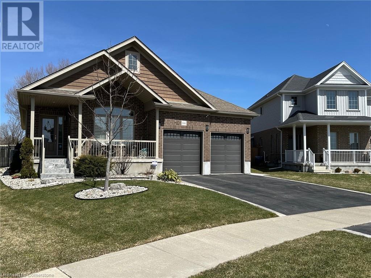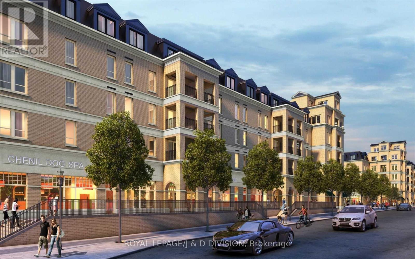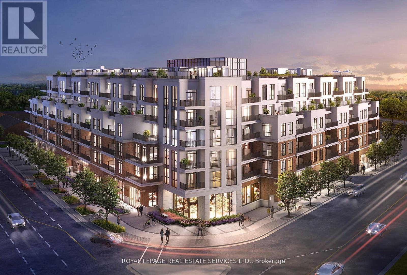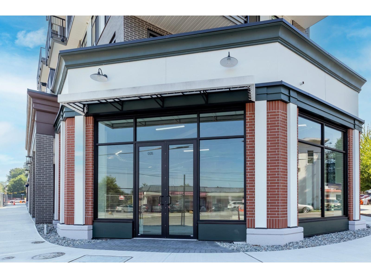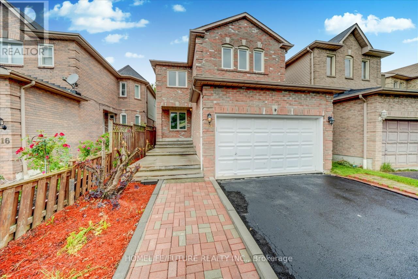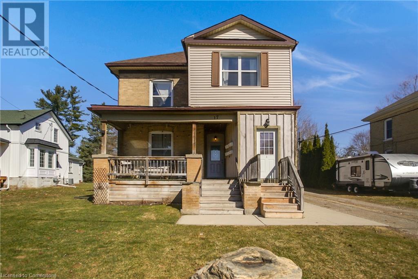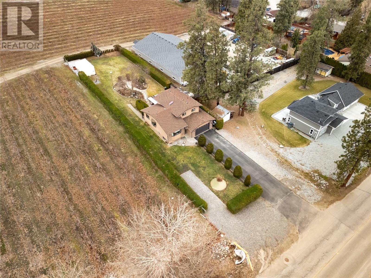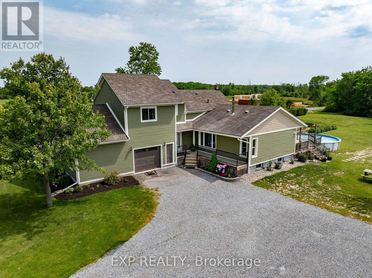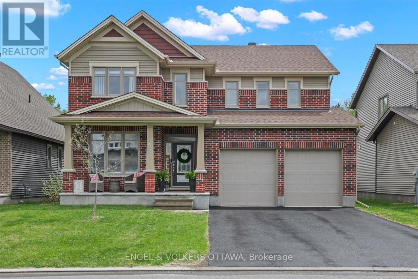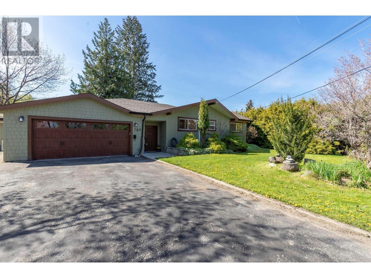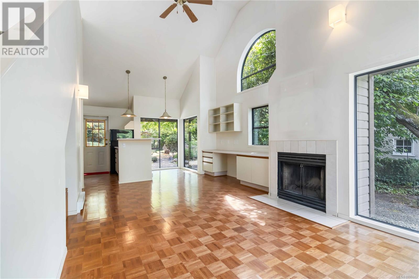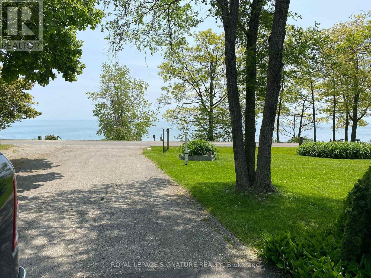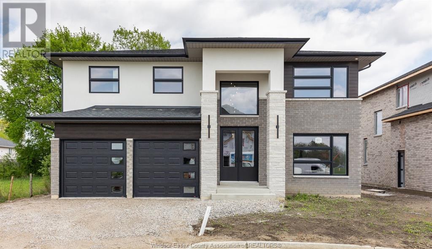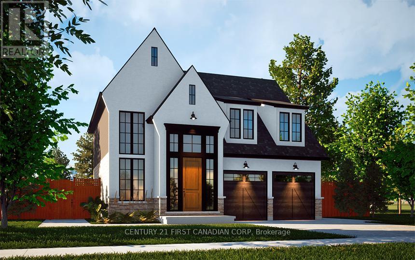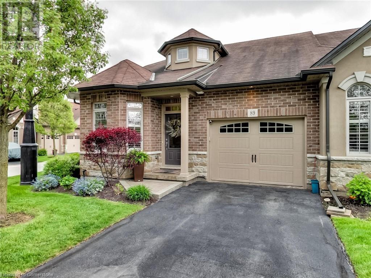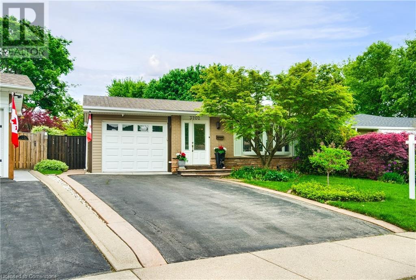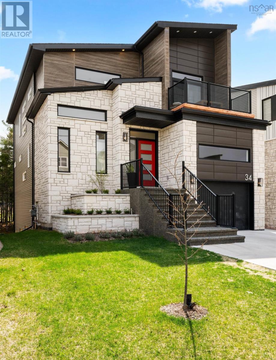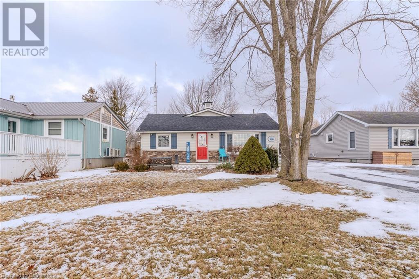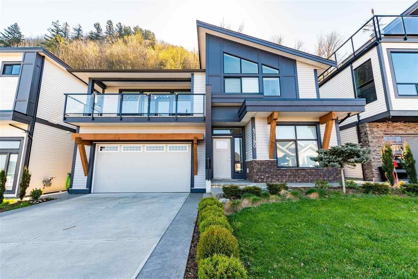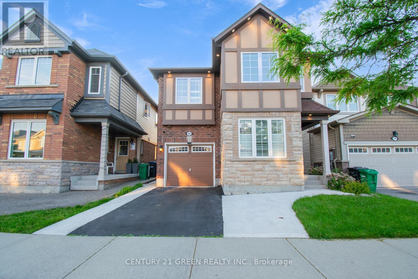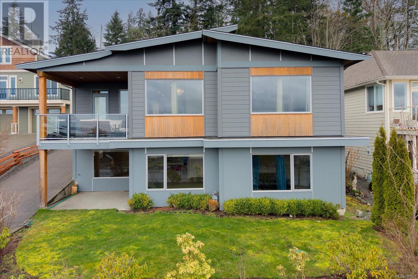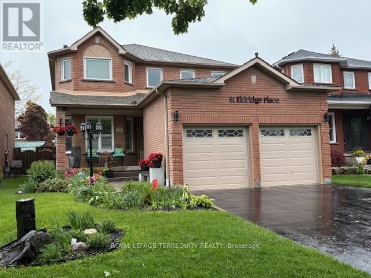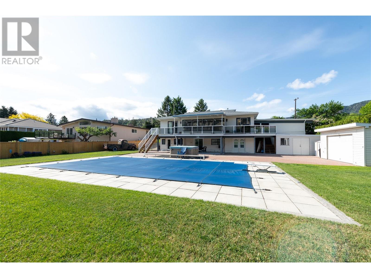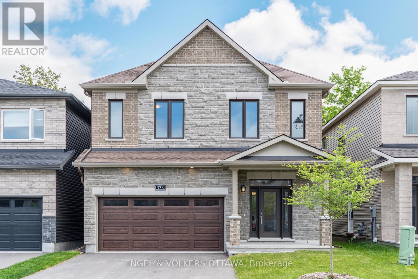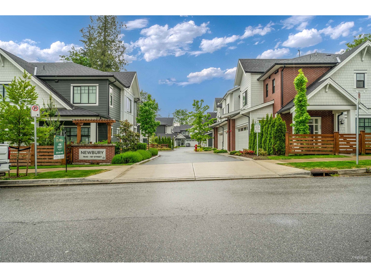8760 Milomir Street
Niagara Falls, Ontario
Welcome to 8760 Milomir Street, a beautifully maintained 5-bedroom, 4-bathroom home nestled in one of Niagara Falls’ most sought-after family neighborhoods. Offering nearly 2,900 sq ft of finished living space, this solid brick two-storey features a spacious, light-filled layout perfect for growing families or multi-generational living. The main level boasts a large eat-in kitchen overlooking the backyard, cozy living areas, and a convenient main floor laundry. Upstairs, four generous bedrooms include a stunning primary suite with a walk-in closet and massive ensuite. The fully finished basement adds even more flexibility with a fifth bedroom, full bathroom, and additional living space. Enjoy summer evenings in the landscaped backyard, complete with a sprinkler system and canopy-covered deck. Located near top-rated schools, parks, shopping, and seamless highway access, this home blends comfort, convenience, and charm. With parking for up to 8 vehicles and a double garage, this one has it all. (id:60626)
RE/MAX Escarpment Golfi Realty Inc.
11885 Middleton Road
Lake Country, British Columbia
Looking for the ultimate garage and a move-in-ready home to match? Welcome to 11885 Middleton Rd, a standout property nestled in the heart of Lake Country. Set on a quiet road, this 5-bed, 4-bath home features a showstopping 708sqft mechanic’s dream garage—fully insulated and heated, with soaring 17’ ceilings, epoxy floors, a hoist, and a mezzanine ideal for lounging or added storage. Whether you're a car enthusiast, hobbyist, or need a serious workspace, this setup is second to none. Major updates in 2016 include a high-efficiency furnace, HWT, AC, upgraded electrical and plumbing, and in-floor heating in all tiled areas. The main level offers an open-concept layout with lake views, a cozy fireplace, and a modern kitchen complete with granite countertops, SS appliances, and patio doors leading to a sunny deck. Upstairs you’ll find two bedrooms, including a primary suite with its own ensuite. The lower level features high ceilings, three more bedrooms (2 with WIC), a full bathroom, generous storage, and a second entrance to the garage. The renovated laundry room connects directly to the mezzanine level of the garage for added convenience. Outside, enjoy a newly fenced yard (2025), RV parking, and plenty of space for toys, gardening, or play. Located just minutes from shops, restaurants, schools, parks, three lakes, wineries, and skiing—plus only 10 minutes to YLW—this home offers the best of Okanagan living: functionality, flexibility, and fun, all in one exceptional package! (id:60626)
Exp Realty (Kelowna)
775 Coulson Avenue
Milton, Ontario
WOW! NEW PRICE! This stunning 2-storey home in Milton is truly move-in ready and loaded with high-end upgrades throughout. Step onto the stamped concrete driveway, walkway, and patio, complemented by a composite front porch and deck, two gazebos, and a shed—all included. Enjoy outdoor entertaining with a natural gas BBQ hookup (with rotisserie) and relax knowing the epoxy-coated garage floor, steel-insulated garage door, and smart side-mount opener add both function and flair. Inside, you'll find hardwood floors on both levels, fresh paint throughout, and two convenient access points to the fully fenced backyard. The custom kitchen is a chef’s dream, featuring granite countertops, pull-out trays, drawer organizers, a lazy Susan with optimized rotation, pot filler above the double oven, and pot lights throughout for a bright, modern feel. Head downstairs to the entertainment-ready basement, boasting a custom bar and entertainment center complete with built-in speakers. Upstairs, the bathroom impresses with a custom double vanity, built-in storage drawers, and elegant finishes. Home *LINKED* below grade Don’t miss your chance to own this beautifully upgraded home in a sought-after Milton neighborhood -age of windows 2017 -electrical panel 2014 with surge protector (id:60626)
RE/MAX Real Estate Centre Inc.
3401 Marygrove Dr
Royston, British Columbia
Built in 2022, this 2,141sqft home blends modern design with thoughtful functionality. The welcoming entry opens to a bright, open-concept main level featuring a stunning kitchen with custom cabinetry, quartz countertops, stainless steel appliances, an undermount apron sink, brushed gold hardware, and a large island with an eat-up bar. The wideplank engineered hardwood floors in a timeless natural finish run throughout the great room, which is anchored by a sleek, tiled natural gas fireplace. Upstairs, you’ll find three bedrooms including a spacious primary suite with a generous walk-in closet and a luxurious ensuite featuring heated tile floors, a curbless walk-in shower, tile surround, and double vanity. Downstairs offers additional space with a cozy family room, powder room, laundry, and a large storage room. The oversized garage includes access to a massive 6' crawlspace, offering excellent storage potential. This energy-efficient Step Code 4 home includes a high-efficiency heat pump, Rinnai hot water on demand, EV plug readiness, and a 50 amp RV service. Outside, the fully fenced and irrigated yard features an expansive concrete patio and a hot tub—perfect for relaxing or entertaining. Ideally located in a quiet neighborhood in The Ridge, you're just minutes from the outdoor adventures of Cumberland & amenities of Courtenay. (id:60626)
RE/MAX Ocean Pacific Realty (Cx)
182 Amesbury Gate
Bedford, Nova Scotia
Beautifully designed single detached home located in the prestigious and rapidly growing West Bedford subdivisionone of Halifaxs most desirable and family-friendly communities. This spacious home offers 3,048 sq. ft. of well-appointed living space, combining modern design, functional layout, and energy-efficient features. From the moment you step into the generously sized foyer, youll be impressed by the natural light and the sense of openness created by the 18-foot ceiling in the living room. The main level features an open-concept layout with a seamless flow between the kitchen, dining area, and living space, ideal for family life and entertaining. A walk-in pantry adds extra storage, while the composite double deck at the rear provides a perfect spot for outdoor gatherings, overlooking a private, tree-lined backyard. Upstairs, you'll find a spacious primary bedroom complete with a walk-in closet ,an 5pc ensuite, along with two additional bedrooms and a full bathroomperfect for families of all sizes. The fully finished walkout basement includes a recreation room, ideal for movie nights or game days, plus an extra bedroom and full bathroom, offering a private space for guests or extended family. Comfort is ensured year-round with an efficient natural gas boiler system and hot water baseboard heating, supplemented by a ductless heat pump on the main floor and a ducted heat pump system upstairs for optimal climate control. A newly installed solar system enhances the home's energy efficiency and sustainability, and will be paid off in full upon closing, making it a smart long-term investment for the future homeowner. Additional perks include a school bus stop conveniently located right in front of the house, adding unmatched ease for families with school-age children. Dont miss the chance to own this exceptional home in one of Halifaxs top neighborhoods. (id:60626)
RE/MAX Nova
94 Brethet Heights
New Tecumseth, Ontario
Welcome to luxury living in the prestigious Greenridge Community where style meets substance. This New Home offers 2,531 sq. ft of intelligently designed living space, loaded with premium finishes and sophisticated details throughout and a finished basement. Step into a bright and open main floor featuring 9-foot smooth ceilings, an abundance of natural light. The gourmet kitchen boasts The open-concept living and dining and sleek finishes that create an inviting and modern aesthetic. Upstairs, you'll find generously sized bedrooms, including a primary suite with a spa-inspired ensuite and walk-in closet. Enjoy the peaceful surroundings of Beeton - a quiet, family-oriented town with charming character and modern conveniences. Quick access to Hwy 400, Hwy 27, and Hwy 9 makes commuting a breeze. Nearby schools, parks, trails, and shopping provide a well-rounded lifestyle for growing families and professionals. (id:60626)
Royal LePage Citizen Realty
137 Saddlecrest Circle Ne
Calgary, Alberta
Welcome to this stunning 2,925 sq ft brand new luxury home with a fully legal 2-bedroom basement suite, designed with exceptional upgrades and thoughtful details throughout. From the moment you enter through the double front doors, you are greeted by a grand open to below foyer, 9’ ceilings on all levels and 8’ doors on both the main and upper floors. This spacious home offers 5 bedrooms, including a main floor bedroom with a full bath, perfect for guests or extended family. The upper level features two master bedrooms, each with custom feature walls. The primary master includes a luxurious 5-piece ensuite and walk-in closet with double-door entry, while the second master has a 3-piece ensuite and built-in makeup vanity. Two additional bedrooms, a full bath and a beautifully finished bonus room with a feature wall and knock-down ceiling complete the upper level. The main living areas are equally impressive with two living spaces, feature walls in the family room and bonus room and elegant lighting throughout. The chef’s kitchen is equipped with ceiling-height cabinets, a high-end chimney hood fan, upgraded appliances, and a full spice kitchen. Additional highlights include luxury vinyl plank flooring throughout the home, tile to ceiling in all bathrooms, upgraded tile and lighting fixtures, extra-wide windows, glass railing staircase, a convenient entryway bench, and custom material shelves in all cabinets. The legal 2-bedroom basement suite adds incredible value and flexibility, making this home perfect for families looking for luxury, space, and income potential. Book your showing now and experience this exceptional home in person! (id:60626)
Exp Realty
9867 Inglewood Crescent, Chilliwack Proper East
Chilliwack, British Columbia
WATERFRONT PROPERTY on an 8,383 sq ft lot backing onto the scenic Hope River Canal"”perfect for kayaking right from your backyard. This well-maintained rancher features a fully finished basement suite currently rented for $1,500/month, ideal for added income or extended family living. Updates include central A/C (2021), a newer furnace (2018), upgraded downstairs kitchen, newer appliances, flooring, and fresh paint. The 516 sq ft garage includes 220V wiring. Located in a quiet, peaceful neighborhood, within walking distance to Chilliwack Senior and Middle Schools, and just minutes from downtown shops and restaurants. Book your viewing today! (id:60626)
Royal LePage Northstar Realty (S. Surrey)
731006 Range Road 51
Sexsmith, Alberta
Just 16 minutes, northeast of Grande Prairie, this stunning 10.7-acre property offers the perfect blend of country charm and modern comfort. Built in 2001, the spacious ranch-style bungalow welcomes you with a large front foyer leading into bright, open living spaces accented by beautiful oak trim, wainscoting, and elegant French doors. Designed with accessibility ( wheel chair) in mind, the home features a crawl space (no basement).The primary bedroom is a private retreat with a four-piece ensuite and walk-in closet, complemented by three additional large bedrooms, a full bathroom and a convenient third bathroom located closer to the kitchen. A fourth bathroom is in the attached, heated double garage. Ideal for family living and entertaining, the home boasts a formal dining room, a grand living room with a double-sided fireplace, a cozy family room, a well-appointed kitchen with a dinette, and a large mudroom. An attached unfinished sunroom and large deck provide beautiful views of the landscaped yard, perfect for enjoying Alberta's changing seasons.New carpet has been installed in the bedrooms, while hardwood and lino flooring flow throughout the main living areas. Large windows fill the home with natural light, and recent upgrades, including new shingles in 2021 and a new boiler installed just three years ago, offer peace of mind. A spacious laundry room with a sink and built-in cabinets, complete the home's practical touches.Beyond the home, the property is fully equipped for country living. A 30x40 heated shop, a 40x60 quonset, a 20x40 barn, and multiple additional outbuildings provide endless storage and workspace options. The land is fenced and cross-fenced, with corrals and a loafing shed, making it ready for horses, cattle, or other livestock. The yard is beautifully landscaped with mature trees, two large garden spots, and a yard light for added convenience. This acreage has been lovingly maintained and thoughtfully set up for a farming lifestyle, wh ile still being close enough to Grande Prairie for easy access to city amenities. Whether you’re looking for a peaceful family home, a hobby farm, or a working acreage, this property offers a rare opportunity to live the country dream.Agent is related to owners. (id:60626)
Grassroots Realty Group Ltd.
605/606 - 105 Gordon Baker Road
Toronto, Ontario
Introducing A Remodeled Class A Building In An Unbeatable Location. This Modern 8-Storey Office Condominium Offers Buyers The Chance To Tailor Their Unit To Their Business Requirements. Completely Renovated Building From Top To Bottom, Including The Lobby, Parking, and Corridors. This Is A Rare Opportunity To Purchase Office Space At Prices Below Market Value. and Save on Costs With a Fully Built Out Office Space. With a Broad Range Of Permitted Uses Under MO Zoning, Including Medical, Dental, Educational, and Restaurant Ventures. The Possibilities Are Endless. Take Advantage of Signage Opportunities, Capitalizing on Weekday Traffic on the 44 Exceeding 675,000 Cars, Providing Unparalleled Visibility. Say Goodbye To Renting And Seize The Opportunity To Own Your Space. (id:60626)
Baker Real Estate Incorporated
64 English Crescent
Plattsville, Ontario
EXQUISITE best describes this immaculate open concept CUSTOMIZED built bungalow plus full-finished basement, 2-year hot tub, chicken coop with auto feed system. The seller paid 1.15m to purchase it. Upon entering the foyer and hanging your coat in the walk-in closet you will notice the 18 ceramic tile and beautiful hardwood flooring throughout the main level. Enjoy formal dining while overlooking your 2 patios, pergola, fully fenced and landscaped yard, or cozy up to the island that comfortably seats 6. Gaze around and take in the custom pantry door, (there are 2 more pantry closets!), the California shutters, tray ceiling with pot lights, upgraded light fixtures and ceiling fans and more! Off to the primary bedroom with a 4 pc ensuite featuring his and her vanities and sinks! Head to the carpeted lower level where you will find 2 bedrooms with extra-large windows and closets; also an office and a 2 piece powder room and cold cellar. The large rec room area boasts more extra-large windows, an electric fireplace and a wine rack feature wall. There are many extras in this home. This fully fenced premium lot features a 12x9 deck, 12x22 cement patio with pergola, fire pit and meticulously maintained gardens. A 2-car garage and double wide driveway completes this property. This home offers country style living while also keeping you close to shopping, community centers, Wood Stock, and parks in Kitchener (15 min) and Cambridge. (id:60626)
One Percent Realty Ltd.
Ph45 - 101 Cathedral High St Street
Markham, Ontario
Move in Ready! Live in the Elegant Architecture of The Courtyards I at Cathedraltown! European inspired Boutique Style Condo-5 Storey Building, Unique Distinctive Design. Courtyard amenity sourronded with birch tree and patio space. This two level unit has 1193 sq.ft. of gracious living w/ 1 Bedroom + Den & 1.5 Baths + South Facing Terrace and One Juliette Balcony. Close to Cathedral of the Transfiguration, Shopping, Public Transit & Great Schools in the very unique Cathedraltown. Amenities Incl: Concierge, Visitior Parking, Exercise Room, Party/Meeting Room. (id:60626)
Royal LePage/j & D Division
3 - 2432 Lakeshore Road W
Oakville, Ontario
*Pre Construction Opportunity* Ground Floor Retail Units in the heart of Bronte Village. Expected Completion June 2026. Many exclusive uses and size options available. The Residences at Bronte Lakeside is an elegant 6-storey boutique condominium located just steps from the vibrant waterfront in the heart of charming Bronte Village. Bronte Lakeside will be powered by GeoExchange, the world's most advanced, state-of-the-art green technology. (id:60626)
Royal LePage Real Estate Services Ltd.
5 33816 South Fraser Way
Abbotsford, British Columbia
Nestled in the vibrant and Historic Downtown core of Abbotsford, located beneath the beautifully designed Montvue residential development. These street-level units range in size from 564 sft to 1,208 sf, with optional additional storage spaces available form 45 sf to 565 sf. Each unit boasts exceptional street appeal and high visibility, perfectly situated at the prominent corner or Montvue Avenue and South Fraser Way. (id:60626)
Homelife Advantage Realty (Central Valley) Ltd.
14 Knotty Pine Drive
Whitby, Ontario
$$ Spent On Renovations, Welcome To This Beautiful 3 Br Home Located On A Quiet Sought After Neighbourhood Of Williamsburg, New Kitchen, New Washrooms, New Floors, Freshly Painted Entire House, New Roof (2024). Finished Basement With Separate Entrance. S/S Appliances Include, Double Door Fridge, Brand New Stove, Washer/Dryer, And Dishwasher. 6 Total Parking. Close To All Amenities And Top Schools. ** This is a linked property.** (id:60626)
Homelife/future Realty Inc.
17 Shaw Avenue W
Cambridge, Ontario
Incredible income potential with this legal 4-plex located in the highly desirable Cambridge neighbourhood, perfect for investors or multi-generational living. This well-maintained building sits on an extra large lot with a detached garage and ample parking for 8+ vehicles. The property features a spacious 3-bedroom unit with loft, two 1-bedroom units, and a 2-bedroom basement unit, each with in-unit laundry, separate hydro meters, and individual water heaters. Numerous updates have been completed by the long-time owner, ensuring the property is in excellent condition. Located close to schools, parks, downtown, restaurants, shopping, and the Speed River, with easy access to Hwy 401 and a short commute to Toyota. The impressive income potential is the standout feature here. Ideal for savvy investors who value a lucrative strategy, the potential return on investment is impressive. Contact the listing agent for a breakdown of the numbers and to discuss the upside of this exceptional opportunity. (id:60626)
Corcoran Horizon Realty
1 Nelles Boulevard
Grimsby, Ontario
Welcome to this Classic Tudor-style beauty in the historic Nelles Boulevard neigbourhood, known as the Boulevard of Dreams. Built in 1938 by H.G. Schafer, this home exudes timeless charm with its lush gardens, mature trees, and classic half-timber masonry. The gabled roof and detailed doorway add to its captivating curb appeal. Inside, you'll find a perfect blend of original features and modern updates. The home boasts refinished original hardwood floors, stained glass windows, and vintage glass knobs, complemented by built-ins that highlight its character. The bright open-concept kitchen is a true focal point, and a built in JennAir electric cooktop with downdraft fan. The original ironing board, cleverly transforms into a sideboard, adds a charming touch. The separate dining room is perfect for formal occassions, while the cozy living room offers a temperature-controlled gas fireplace. Enjoy your morning coffee or evening wine in the enclosed front sunroom, back sun porch, or on the upper-level deck. The property features 3 spacious bedrooms, 1+1 baths, and a detached garage with a unique sliding door. The private backyard even offers a retractable TV for outdoor movie nights under the stars. A truly unique historic property-don't miss out!! (id:60626)
Royal LePage NRC Realty Inc.
21366 Twp Road 530
Rural Strathcona County, Alberta
Beautifully nestled in the trees on 29.38 acres with groomed trails, this 1991 sq. ft. walkout bungalow offers the perfect blend of privacy, space, and natural beauty. The home features a cathedral ceiling and a bright, open-concept kitchen, living room, and dining area with stunning views of the surrounding nature. With 2 bedrooms upstairs and 3 more in the fully finished walkout basement, there’s plenty of room for family or guests. The basement also includes a spacious family room, wet bar, hot water heating, and a walkout to the backyard. Enjoy outdoor living with a large deck, hot tub, and gazebo—all set in a peaceful, treed setting. The property has city water, 3 full bathrooms, and a triple attached garage, making it both functional and inviting. A rare opportunity to own a private retreat with easy access to trails and nature right out your door. And if you have dogs you’ll love the this super large dog run that access is into the garage. (id:60626)
Maxwell Devonshire Realty
11651 230b Street
Maple Ridge, British Columbia
Welcome to this beautifully designed home in an unbeatable central location! The main floor offers an airy, open-concept layout with spacious living and dining areas-perfect for both everyday living and entertaining. Step out from the kitchen into your own private, fully fenced backyard-ideal for kids, pets, or peaceful evenings. A convenient powder room completes the main level. Upstairs you'll find three generous bedrooms and two full bathrooms, filled with natural light from large windows and skylights. The primary suite features a walk-in closet and private ensuite, while the second bedroom is impressively spacious-perfect for growing families or guests. Just steps to schools, parks, shopping, transit, and more! (id:60626)
Royal LePage Elite West
204 16421 64 Avenue
Surrey, British Columbia
Discover St. Andrews, an exclusive master-planned community offering an unparalleled lifestyle on the edge of the prestigious Northview Golf and Country Club. Imagine resort-style living every day, with a dedicated community area that boasts a shimmering outdoor pool and hot tub, a state-of-the-art gym, rejuvenating sauna and steam room, a quiet library, and even a private theatre room for your entertainment. This stunning 1,850 sq ft south-facing CORNER UNIT invites you in with its BRIGHT, OPEN SPACES. Featuring two large bedrooms plus/ den, two private balconies, two fireplaces, two storage lockers, and two secure parking stalls. With Granite countertops and stainless steel appliances theres not much this unit doesn't have. Nearby Schools, Recreation, Shopping and more! (id:60626)
Vybe Realty
4814 Fernglen Drive
Burnaby, British Columbia
Welcome to Greentree Village-one of Burnaby´s most sought-after family communities. This updated 3-bedroom, 1,737 sq. ft. townhome offers the ideal blend of space, comfort, and convenience. Backing onto tranquil greenspace with a fully fenced yard, it´s perfect for families who value both indoor and outdoor living. Thoughtfully upgraded with a refreshed kitchen, stylish flooring, renovated bathrooms, hot water on demand, and a newer furnace-just move in and enjoy. Located steps from schools, parks, transit, BCIT, and shopping at Brentwood & Metrotown, plus access to the Greentree Community Centre with indoor pool, gym, and more. Open House: Sunday, July 27, 3-4PM. (id:60626)
Sutton Group Seafair Realty
182 Felicity Crescent
Ottawa, Ontario
Discover this stunning 4+1 bedroom home with a spectacular backyard retreat, nestled on a quiet street in sought-after Bradley Estates. Backing onto tranquil NCC greenspace and the scenic Prescott-Russell Trail, this home offers unparalleled access to nature trails and is just steps away from several parks and a splashpad. A charming front verandah welcomes you into the open-concept living and dining room, boasting elegant wainscotting. Beautiful kitchen features granite counters, stainless steel appliances, a corner pantry, and an island with breakfast bar. The inviting eating area is framed by soaring ceilings and dramatic bay windows that extend to the second level, flooding the space with natural light. Desirable main floor family room anchored by a cozy gas fireplace and custom built-in shelving. Upstairs, the spacious hallway is open to below and leads to a generous primary suite with double closets and 5-piece ensuite including a soaker tub and separate shower. The second level is complete with three additional bedrooms, a full 4-piece main bathroom and laundry for your convenience. The carefully thought-out finished basement offers an abundance of well allocated storage spaces, a large recreation room with plenty of space for a home office or gym area, plus a fifth bedroom and additional full bath - ideal for hosting guests. Step outside to the sun-filled, south-facing backyard oasis, beautifully landscaped with composite deck, interlock patio, and inground pool - all set against the serene backdrop of protected greenspace. Embrace a lifestyle where nature, community, and modern comfort converge - this exceptional Bradley Estates home offers more than just a residence; it invites you to live your best life. (id:60626)
RE/MAX Hallmark Realty Group
624 Mikinak Road
Ottawa, Ontario
Welcome to 624 Mikinak Road in the beautiful neighbourhood of Manor Park. This beautifully maintained and modern 2-storey home is situated in close proximity to parks, schools, shopping, recreation, the Ottawa River, and more. Enter through the bright and inviting entry hall that leads into the inviting family room of the home. Adjacent to the family room, you will find a spacious kitchen that features a convenient breakfast bar, lots of counterspace, stainless steel appliances, sleek light gray cabinets, and a beautiful glass tiled backsplash - perfect for entertaining and preparing meals. The dining area flows seamlessly from the kitchen, allowing for extra space for sit-down meals and hosting. The living room on the main level allows for direct access to the backyard patio and porch. A powder room rounds out the main level of the home. Upstairs, you will find the spacious primary bedroom that features a modern 4-piece ensuite bathroom, as well as a walk-in closet. Two additional bedrooms, as well as a 4-piece main bathroom and dedicated laundry room complete the second level of the home. Downstairs, the basement offers additional storage, as well as a bright and spacious recreation room, perfect for a home office, gym, gamesroom, etc. Stepping outside to the fully fenced and easy-maintenance patio of the home, you'll have a great space for outdoor gatherings and soaking in the sun. The patio also allows for direct access to the finished detached two-car garage of the home that features epoxy flooring. Don't miss out on this chance to live in a modern turn-key home, less than 15-minutes away from Downtown Ottawa! (id:60626)
Engel & Volkers Ottawa
43 Sussexvale Drive
Brampton, Ontario
Welcome to this bright and spacious Tribute built, semi detached home; nestled in a highly desirable family friendly neighbourhood situated on a premium pie shaped lot. This property offers exceptional outdoor space with approximately 70 ft of width at the rear and a depth of 139 feet yard. Enjoy direct access to the park from your backyard which leads straight to Ross Drive public school an ideal set up for families with young children.This sun filled home features hardwood flooring throughout both the main and upper levels, offering a warm and inviting atmosphere. The thoughtfully designed layout includes three generously sized bedrooms, a separate, second floor, laundry room for added convenience and two full bathrooms on the upper level with a total of four bathrooms throughout the home. The kitchen is perfect for entertaining and every day living complete with a breakfast island and an eat-in area that walks out to the spacious backyard; perfect for outdoor dining play or simply relaxing in your private green space. The builder upgraded oversize lot provides both privacy and potential for future landscaping or expansion .The professionally finished basement offers a large open concept, family room, a separate bedroom and features a builder grade separate side entrance offering excellent income or in-law suite potential. This is an excellent opportunity for first time, homebuyers growing families or investors seeking a home that offers space, function and long-term value. Located close to heart Lake conservation area Highway 410 schools shopping and public transit. This home delivers the perfect blend of convenience, nature and community living. Don't miss your chance to own this beautifully maintained, move-in ready home on one of the most sought after lots in the area . (id:60626)
Century 21 People's Choice Realty Inc.
3970 June Springs Road
Kelowna, British Columbia
A rare opportunity to own a remarkable piece of land in one of Kelowna’s most sought-after neighbourhoods. Nestled among orchards, this lovingly maintained family home sits on 0.45 acres, offering endless potential to expand, add a pool, or create the legacy estate of your dreams. Inside, the thoughtfully designed layout is bright & inviting, with large windows & skylight filling the home with natural light. The spacious kitchen is perfect for gathering & entertaining, seamlessly connecting to the dining & living areas. A cozy step-down family room offers the perfect space to unwind. Upstairs, the primary suite is a true retreat, featuring a private balcony with stunning valley and mountain views—the perfect spot for morning coffee. A spa-like ensuite and walk-in closet enhance the sense of luxury. Two additional bedrooms and a full bathroom complete the level. The lower level boasts a large rec room, a fourth bedroom, and a rare 7-foot crawl space, providing ample storage for every need. Recent updates include new windows and fresh exterior paint. The private backyard oasis is surrounded by mature landscaping, with plenty of space to create your dream outdoor retreat. A large storage shed and expansive yard make this a truly special property. Located in an idyllic setting just minutes from amenities, golf courses, wineries, and hiking trails, this home offers the best of country living with city convenience. Don’t miss this extraordinary opportunity (id:60626)
RE/MAX Kelowna - Stone Sisters
72 Aylesbury Drive
Brampton, Ontario
A Rare Find in Prestigious Mt. Pleasant Village! Backing onto a tranquil ravine, this stunning home offers a perfect blend of luxury and functionality. Boasting 5 bathrooms including 3 private ensuites this open-concept layout features 9-ft smooth ceilings and picturesque views that bring the outdoors in. The upgraded kitchen with a newly added pantry flows effortlessly to a spacious deck, ideal for hosting family and friends. Thoughtful storage solutions include custom closets in the primary and third bedrooms along with added linen space. A dedicated home office provides a quiet space to work, while the walk-out basement has been transformed into a sleek 1-bedroom apartment, perfect for extended family or rental income. This is a rare opportunity to own a stylish, move-in-ready home in one of Brampton's most desirable communities. (id:60626)
RE/MAX Gold Realty Inc.
2446 Burger Road
Fort Erie, Ontario
Welcome to 2446 Burger Road in Stevensville; a beautifully maintained country property set on approximately 1.8 acres, bordering a serene creek and forest. Just minutes from the Niagara Parkway, this spacious 2,250 sq ft home offers privacy, functionality, and exceptional energy efficiency. The house has been upgraded with 1.5" R10 foam insulation around the exterior and significant attic insulation, resulting in impressively low heating costs. A reverse osmosis water system and water softener are also included for modern convenience. Inside, the home features six bedrooms plus a finished basement and four full bathrooms, making it ideal for large families or multi-generational living. The home includes a 200 Amp electrical panel, 4000 gallon cistern, a reliable septic system installed in 2014, oil furnace (2007), and a newer electric water heater. The roof was redone around 2017 with 50-year shingles, ensuring long-term durability. A WETT-certified wood stove provides additional heating options. Step outside and enjoy a 24 above-ground pool with updated liner (2017), a spacious 24x22 deck, a 24x29 garage with 12 ft ceilings (2017), a 10x20 shed, and a 10x14 chicken coop perfect for hobby farming or extra storage. A major highlight of the property is the newly built (2025) 30x50 workshop, designed with functionality and efficiency in mind. It features 2x8 insulated walls, spray foam insulation in the roof, triple-glazed windows, two 10x10 overhead doors, a vaulted 12'-16' ceiling, a loft for added space, 60 Amp electrical panel, and in-floor heating lines poured into the concrete. This is a rare opportunity to own a well-equipped, move-in ready home with incredible outdoor space and workshop infrastructure all in a peaceful rural setting close to the Niagara River, golf courses, wineries, and easy highway access. (id:60626)
Exp Realty
202 Pioneer Road
Russell, Ontario
Welcome to 202 Pioneer Road, a beautifully upgraded and meticulously maintained 5-bedroom home on a premium lot in one of Russells most family-friendly neighbourhoods. This home offers the perfect blend of style, function, and location, with thoughtful finishes throughout and a layout designed to suit the needs of a busy modern household. Step inside to find a spacious and inviting main floor feat. hardwood floors and staircase, this is a carpet-free home. The sun-filled sunroom is a true highlight, providing a seamless extension of your living space. A versatile front office offers the ideal work-from-home setup or quiet study zone. The chef-inspired kitchen is the heart of the home w quartz countertops, an oversized island, extended cabinetry to the ceiling, upgraded lighting, and a custom pantry for extra storage. The open-concept layout flows perfectly into the bright and welcoming living area with upgraded gas fireplace. Upstairs, discover 4 large bedrooms, incl a serene primary complete with double walk-in closets and a spa-like ensuite feat a soaker tub, glass walk-in shower, and double vanity. The second level also offers a well-designed main bath with dual sinks and a separated tub/toilet areaperfect for busy morningsas well as a conveniently located laundry room. The fully finished basement adds even more functional space, featuring a 5th bedroom, 3-piece bathroom, large rec room and multiple storage areas. Step outside to a fully fenced, south-facing backyard designed for entertaining and relaxation. Enjoy the above-ground pool, interlock patio, gazebo, fire pit, natural gas BBQ hookup, and GEMSTONE lighting for year-round curb appeal. Backing onto a paved fitness trail with no rear neighbours, the setting is both peaceful and private. Just steps to parks, schools, shopping, and the libraryand only minutes from the future state-of-the-art Russell Recreation Complexthis is Russell living at its finest. (id:60626)
Engel & Volkers Ottawa
753 Nathan Road
Kelowna, British Columbia
OPEN HOUSE Sat June 14th 12-2 pm! Welcome to your private oasis in the heart of the Lower Mission! This beautiful 1800 sq ft 3 bed, 3 bath rancher with large bonus room sits on a sprawling .35 ACRE LOT surrounded by mature landscaping, fruit trees (peach & plum), and a lush, fully fenced yard backing onto Bellevue Creek Elementary - offering the ultimate privacy and peaceful setting. Step outside and relax in your swim spa just off the patio and take in the serenity of your park-like backyard. Garden lovers will appreciate the massive 9x20 foot insulated and panelled shed/workshop plus a separate smaller garden tool shed and irrigation system, as well as a large covered firewood rack. Inside, the home boasts an open floor plan with vaulted ceilings, hardwood flooring, wood fireplace for cozy winter nights, heated tiles in kitchen and main bathroom. Other updates include new HWT + gas stove (2025), freshly painted, updated kitchen with large island, multiple split duct heat pumps for heating and cooling. Large double garage, large driveway and ample side yard - this property has loads of parking for your RV, Boat and trailer with dedicated 30 amp power. Located in a fantastic school catchment area, a quick walk to the Woodhaven Nature Regional Park, Market, Brewery, Restaurants and close to Okanagan Lake and H20/Mission Fitness. Easy flat walking and biking to everything. (id:60626)
Macdonald Realty
2087 Byron St
Oak Bay, British Columbia
Welcome to The Fanny Eastman house! This beautiful 1-bedroom + loft, 1-bath heritage home is tucked away in the heart of Oak Bay. The primary bedroom is conveniently located on the main floor, offering easy, single-level living. Surrounded by cafés, boutique shops, restaurants, groceries, pharmacy, hospital, parks, and top-rated schools, this location boasts a 91 Walk Score—perfect for a walkable, vibrant lifestyle. Inside, you’ll find timeless character details and a versatile loft, ideal for a home office, guest room, or creative space. This home is perfect for anyone looking to downsize or for a condo alternative with charm, privacy, and no strata fees. Originally built in 1892, in the early 1990’s the house was partially demolished and an addition was added. The Japanese inspired design expands into the beautiful garden where you can relax and unwind at the end of your day. This rare opportunity to own a piece of Oak Bay history in one of Victoria’s most sought-after neighbourhood. (id:60626)
Pemberton Holmes Ltd. - Oak Bay
291 Lakeshore Road N
Haldimand, Ontario
Truly the complete package! This Home features a magnificent open water views of beautiful Lake Erie, this four season home features over 1,600 square feet of well laid out living space. A large living room with hardwood floors and gas fireplace welcomes you, and flows nicely into the dining room with built in storage. The rear addition contains the HUGE custom kitchen , and is an entertainers dream with a large island with granite counter top, tons of cupboard space and higher end S/S appliances with an extra large Fridge, as well as the generous primary bedroom with 5 piece ensuite. Lake too choppy for a swim today? No problem ... the large backyard oasis includes an inground pool with new lining (2024), Winter cover, pump and filter. Also enjoy the hot tub steps outside the master bedroom! Rare deeded ownership on the southside of the road with combination sand and shale beach. Recent updates include furnace (2018), Central air(2021), Briggs and Stratton generator (service 2024), sump pump and back up, refreshed main bath and stairs to the lake. Located on one of the nicest, low density sections of Lakeshore, this one is not a drive by as it is deceptively larger than it appears! Waterfront ownership without the worry of break wall maintenance and repair. New Driveway (id:60626)
Royal LePage Signature Realty
1223 Campana Crescent
Lakeshore, Ontario
Searching for a brand new home in 2025? Look no further than J. RAUTI CUSTOM HOMES in our Lakeshore New Centre Estates. When you build with J.Rauti, you can only expect the best as our homes include the highest quality materials and finishes for the best price. Including luxurious granite & quartz countertops, porcelain tile & engineered hardwood flooring, as well as custom woodwork on the staircase and fireplace, the options and selections are endless with J.Rauti. With custom drawn floorplans, your home will be specifically designed for you and your family, with many different possibilities and inclusions. Between the custom floorplan, the highest quality finishes, and the best building locations in the city, building a home with J. Rauti is not only the best decision for you, but also for the hundreds of satisfied families who have worked with us to create their dream home. Call now to start your perfect home process. **PHOTOS FROM ANOTHER MODEL & MAY NOT BE EXACTLY AS SHOWN.** (id:60626)
Remo Valente Real Estate (1990) Limited
293 Ivey Crescent
Cobourg, Ontario
Welcome to this beautifully updated 3-bedroom bungalow, ideally situated on a private lot in a sought-after area close to shopping, schools, and quick access to the 401. Quality-built and thoughtfully updated with high-end finishes throughout, this home is the perfect blend of comfort, style, and convenience. Step into the spacious living and dining rooms ideal for entertaining family and friends. The custom-designed kitchen is a chefs dream, featuring premium appliances, elegant finishes, and a bright breakfast nook perfect for casual mornings. Enjoy year-round relaxation in the heated four-season sun room overlooking the backyard oasis. The dreamy primary bedroom offers plenty of space and a luxurious 4-piece en-suite for your comfort.The lower level expands your living space with a large rec room, additional bedroom, full 3-piece bathroom, and a walk-out to the private, landscaped backyard. Outdoors, the whole family will love the expansive patio area, hot tub, and stunning in-ground heated saltwater pool perfect for summer enjoyment. Don't miss your chance to own this exceptional home in a prime location (id:60626)
RE/MAX Impact Realty
240 Foxborough Place
Thames Centre, Ontario
Royal Oak Homes proudly introduces The Manhattan, a stunning 2,236 sq. ft. residence to be built in the highly desirable Foxborough community in Thorndale. This thoughtfully designed home features 4 bedrooms, 2.5 bathrooms, and an expansive open-concept layout. The chef-inspired kitchen includes a walk-in pantry and seamlessly flows into the bright, airy living and dining areas, creating the perfect space for entertaining. A double car garage connects to a generous mudroom for added convenience. The primary suite offers a private retreat, complete with a luxurious 5-piece ensuite that includes a stand-alone soaker tub and a custom glass-enclosed shower. Oversized windows throughout the home flood the space with natural light, enhancing the modern and inviting atmosphere. Included in the base price are premium finishes such as hardwood flooring on the main level and upper landing, ceramic tile in all wet areas, Quartz countertops in the kitchen and bathrooms, 9 ft. ceilings on the main floor, central air conditioning, a poplar staircase with iron spindles, a gas fireplace, and a designer ceramic tile shower with a custom glass enclosure, among many other exceptional features. Additional floor plans and lots are available. Photos shown are from previous models and are for illustrative purposes only; actual finishes and layouts may vary based on selections. (id:60626)
Century 21 First Canadian Corp
89 Toulon Avenue
Hamilton, Ontario
Exceptional End-Unit Custom Townhouse, 3+1 Beds, 3.5 Baths, finished basement, 3500+ sf of finished space loaded with upgrades. This meticulously maintained home is unlike any other in the community. Custom-built by an engineer with Starward Homes, it includes numerous thoughtful upgrades and premium features not found in comparable units, this home offers luxury, comfort, and practical living space for families and professionals alike. The main floor welcomes you with an elegant, open-concept design flooded with natural light. Throughout the home, you'll find quality finishes and craftsmanship, including crown molding, california knock-down ceilings, and a coffered ceiling detail for a touch of sophistication. This home features 2 gas fireplaces to cozy up to, built-in ceiling speaker system to enjoy in the living room, primary bedroom, ensuite bathroom, loft, and basement. Fully finished basement with wider windows, and a wet bar ideal for entertaining or guest accommodations. Enjoy all the benefits of low-maintenance condo living. Located in a sought-after, well-managed community close to amenities, parks, transit, and schools. (id:60626)
RE/MAX Escarpment Realty Inc.
89 Toulon Avenue
Ancaster, Ontario
Exceptional End-Unit Custom Townhouse, 3+1 Beds, 3.5 Baths, finished basement, loaded with upgrades. This meticulously maintained home is unlike any other in the community. Custom-built by an engineer with Starward Homes, it includes numerous thoughtful upgrades and premium features not found in comparable units, this home offers luxury, comfort, and practical living space for families and professionals alike. The main floor welcomes you with an elegant, open-concept design flooded with natural light. Throughout the home, you'll find quality finishes and craftsmanship, including crown molding, california knock-down ceilings, and a coffered ceiling detail for a touch of sophistication. This home features 2 gas fireplaces to cozy up to, built-in ceiling speaker system to enjoy in the living room, primary bedroom, ensuite bathroom, loft, and basement. Fully finished basement with wider windows, and a wet bar – ideal for entertaining or guest accommodations. Enjoy all the benefits of low-maintenance condo living. Located in a sought-after, well-managed community close to amenities, parks, transit, and schools. This is a rare opportunity to own a truly one-of-a-kind end-unit townhouse with extensive, thoughtful upgrades and premium finishes throughout. Don’t miss out — schedule your viewing today! (id:60626)
RE/MAX Escarpment Realty Inc.
23 7128 18th Avenue
Burnaby, British Columbia
This meticulously taken care of and spotlessly clean 3-bedroom 3-bathroom townhome offers the perfect blend of convenience and peace. Very private fully fenced SE facing front yard facing quiet 17th Ave with direct access from the living room / kitchen level. Laminate or vinyl flooring throughout. Freshly painted, updated countertops, LED lights. Large main bedroom on its own upper level with ensuite, walk-in closet, balcony, and a nook (great for ones who work from home). 1 parking and 1 locker, street parking available. Lower maintenance fees include gas for the fireplace. Walking distance to Edmonds skytrain station, Highgate shopping, Edmonds Community center, parks, schools. 10 min drive to Metrotown. Well maintained, proactive complex. (id:60626)
Team 3000 Realty Ltd.
3202 Centennial Drive
Burlington, Ontario
Welcome to 3202 Centennial Drive, a beautifully renovated 3-bedroom, 2-bathroom backsplit in Burlington's sought-after Palmer community. This home blends modern elegance with everyday functionality for a lifestyle of comfort and convenience. At the heart of the home is a chef’s dream kitchen, featuring quartz counters, gas range, wine fridge, large pantry, tons of cabinet space, and a walkout to the backyard—perfect for both entertaining and daily living. The main floor features hardwood floors and a functional open-concept living and dining space filled with natural light. Upstairs, you'll find three spacious bedrooms with hardwood floors and ample closet space. The main bath offers a spa-like retreat with marble floors, heated towel rack, over-sized shower with a bench, and a luxurious corner whirlpool tub. The lower level features a large rec room for additional living or guest space, second full bath, and utility area. Step into your private backyard oasis with a heated in-ground pool, surrounded by mature trees and landscaping. Ideal for summer entertaining or peaceful relaxation. Updates include newer furnace and A/C, updated wiring, LED lighting throughout, and a private double driveway with attached garage. Located near top-rated schools, trails, parks, shopping, GO Transit, and major highways, this home offers the perfect mix of suburban peace and urban access. Don’t miss your chance to own this move-in-ready gem! (id:60626)
RE/MAX Escarpment Golfi Realty Inc.
34 Puncheon Way
Bedford, Nova Scotia
Welcome to this stunning contemporary home in sought-after Brookline Park, where upscale design meets everyday comfort. This 5-bedroom, 4.5-bath residence offers over 3,390 sq. ft. of thoughtfully crafted living space. The striking exterior showcases sleek modern paneling, elegant planter beds, exposed aggregate driveway and front steps, and a private balcony off the primary suite. Step inside to a showpiece kitchen tailored for both function and style; complete with full-height cabinetry, natural gas stove, a walk-in pantry, stone countertops and a 9ft island that anchors the space. A detailed backsplash and under-cabinet lighting adds sophistication while offering easy maintenance. The open-concept layout flows effortlessly into the living room, where a 50 electric fireplace creates a cozy focal point. A dedicated main-floor office positioned close to the front entrance provides the ideal work-from-home space. Upstairs, the primary suite is a true retreat with its own private balcony, luxurious ensuite with custom tile shower, and walk-in closet. A second bedroom also enjoys its own ensuite, while two additional bedrooms share a large, beautifully finished 5pc bathroom. A convenient upper-level laundry room completes the floor. The walkout lower level expands your living options with a fifth bedroom, full bath, oversized rec room, wet bar rough-in; perfect for entertaining or multigenerational living. Comfort is prioritized with a state-of-the-art, high-efficiency VRV ducted heat pump system offering zoned climate control throughout the home. Backed by a 10-year Atlantic New Home Warranty with 9 years remaining. A rare blend of modern luxury and everyday practicality, this home truly stands out. (id:60626)
Engel & Volkers
291 Lakeshore Road
Selkirk, Ontario
Truly the complete package! This Home features a magnificent open water views of beautiful Lake Erie, this four season home features over 1600 sqft of well laid out living space. A large living room with hardwood floors and a gas fireplace welcomes you, and flows nicely into the dining room with built in storage. The rear addition contains the HUGE custom kitchen, and is an entertainer's dream with a large island with granite counter top, tons of cupboard space and higher end S/S appliances with an extra large Fridge, as well as the generous primary bedroom with 4 piece ensuite. Lake too choppy for a swim today? No problem...the large backyard oasis includes an inground pool with new lining (2024), winter cover, pump and filter. also enjoy the hot tub steps outside the master bedroom! Rare deeded ownership on the side of the road with combination sand and shale beach. Recent updates include furnace (2018), Central air (2021), Briggs and Stratton generator (Service 2024), sump pump and back up, refreshed main bath and stairs to the lake. Located on one of the nicest, low density sections of Lakeshore, this one is not a drive by as it is deceptively larger than it appears! Waterfront ownership without the worry of break wall maintenance and repair. New Driveway (id:60626)
Royal LePage Signature Realty
47190 Sylvan Drive, Promontory
Chilliwack, British Columbia
This beautiful 6 bedroom, 3 bathroom home is located in Promontory, Chilliwack. Upstairs offers 3 bedrooms and 2 bathrooms, along with a bright, all-white kitchen featuring quartz countertops, stainless steel appliances, and a large island. The spacious great room includes a cozy natural gas fireplace. Enjoy your morning coffee on the large covered front deck while taking in stunning views of the Fraser Valley and surrounding mountains. Out back, there's a private yard perfect for kids to play. The basement includes a spare bedroom and extra storage for upstairs use, plus a fully finished 2-bedroom suite with separate entry"”ideal as a mortgage helper or in-law space. Don't miss this fantastic home! * PREC - Personal Real Estate Corporation (id:60626)
Century 21 Creekside Realty (Luckakuck)
26 Killick Road
Brampton, Ontario
This beautifully upgraded, move-in ready home offers 4 spacious bedrooms & 3 bathrooms above grade, plus a fully finished basement featuring 2 additional bedrooms, a modern kitchen, 3-piece bath, separate laundry, and private garage entrance perfect for multigenerational living or rental income.Step into a thoughtfully designed layout freshly painted in designer neutrals, featuring separate living & dining rooms, a warm family room with hardwood floors, and an upgraded kitchen with stainless steel appliances, backsplash, breakfast bar, and ample cabinetry. Elegant California shutters enhance both style and privacy.Upstairs, the oak staircase leads to a smart floor plan with a private primary suite boasting a 4-pc ensuite and walk-in closet, while the other bedrooms are well-separated for comfort. Enjoy a convenient 2nd-floor laundry, quartz countertops, and a Nest thermostat for smart energy savings. Brand New Costco Appliances (2025) Gas range (main), electric range & full-size washer/dryer (basement) New Basement Kitchen (2025) Sleek finishes, perfect for rental or extended family ESA-Certified Pot Lights (2021) Professionally installed on main floor, basement & exterior Landscaping (2021) Fresh sod & flower beds in front and back Concrete Front Yard (2023) Durable, low-maintenance curb appeal Finished Basement Bedroom (2022) Professionally designed Laundry Room Cabinets (2022) Extra storage & functionality Powder Room Renovation (2022) Modern vanity & elegant wallpaper Carpet Removal In Progress Enhancing interior style & comfortWalk to a highly rated JKGrade 8 school (no transitions required). Close to Mt Pleasant GO, public transit, library, shopping, and the incredible Creditview Sandalwood Park with trails, splash pad, and more. (id:60626)
Century 21 Green Realty Inc.
10124 Orca View Terr
Chemainus, British Columbia
OPEN HOUSE June 28th from 11am to 1pm. Welcome to 10124 Orca View Terrace in Chemainus, BC, a stunning 3-bedroom plus den, 3-bathroom home built in 2017 by K-2 Construction to the highest standards. Offering 2,700 sq ft of living space, this home features spectacular ocean and mountain views that can be enjoyed from large windows throughout, including the living room with its impressive 12-foot vaulted ceiling. The main floor boasts 9-foot ceilings and beautiful hardwood floors, while the kitchen is equipped with elegant birch cabinets. Additional highlights include heated tile floors in the ensuite, a gas fireplace, and a heat pump for year-round comfort. The exterior is finished with durable Hardi siding, and the property is located just a short distance from the marina, golf course, restaurants, shopping, schools, and hiking trails. With easy access to Duncan, the Nanaimo Airport, and the BC ferry systems, this home offers both luxury and convenience in a picturesque, coastal setting. (id:60626)
Royal LePage Nanaimo Realty Ld
20 4253 Dieppe Rd
Saanich, British Columbia
JUST LISTED: Welcome to Paragon Parc Living—this luxurious 3-bedroom, 4-bathroom townhome boasts over 2250+ sqft in a quiet community surrounded by mature homes. This end unit features contemporary West Coast design with soaring rooflines, stone and wood accents, transom windows on front main and upper level, as well as side windows on main and upper floors. The main floor offers 9' ceilings, floor-to-ceiling windows, and a gourmet kitchen with quartz counters, stainless appliances, a wall oven, gas cooktop, and an oversized island. The layout includes a cosy yet spacious living room with a fireplace, dining room, kitchen, office nook, and a powder room. Upstairs, find the primary suite with a walk-through closet and a luxurious 5-piece ensuite, plus two additional bedrooms, a main bath, and a laundry room, all with vaulted ceilings reaching 13'. The lower level has an 8' ceiling with a media room and a fourth bathroom, ample storage, and a utility closet. Notable features include radiant floor heating, remote blinds, garage with remote glass panel door, EV charger outlet, and a backyard patio backing onto green space. Built by award-winning White Wolf Homes, this townhome comes with a full New Home Warranty. Don’t miss your chance to call this exceptional property home! (id:60626)
Keller Williams Ocean Realty Vancentral
61 Eldridge Place
Whitby, Ontario
STUNNING UPDATED EXECUTIVE HOME ON QUIET STREET IN THE DEMAND PRINGLE CREEK LOCATION. LOTS OF UPGRADES FRESHLY PAINTED, RENOVATED EAT-IN KITCHEN WITH QUARTZ COUNTERTOPS AND BREAKFAST BAR, CERAMIC TILES AND BACK-SPLASH, POT LIGHTS. WALK OUT TO THE LARGE DECK (APPROX 30 X 15) WITH GAZEBO, PERGOLA, PATIO AND PRIVATE YARD. KITCHEN OVERLOOKS FAMILY RM WITH MODERN FIREPLACE. QUALITY MAPLE HARDWOOD ON BOTH FLOORS. ENSUITE BATH RENOVATED WITH LARGE WALK-IN SHOWER. MAIN BATH AND POWDER ROOM BOTH REMODELLED. NEW CABINETS IN THE LAUNDRY ROOM, ENJOY STUCCO FREE CEILINGS THROUGHOUT THE HOME. SHORT WALKING DISTANCE TO PRINGLE CREEK PUBLIC SCHOOL AND HIGH SCHOOL (BOTH FEATURING GIFTED STUDENT PROGRAM). SHORT WALK TO SHOPPING SUCH AS A FOOD MARKET, PHARMACY, POPULAR RESTURANT, CHURCHES, AND PUBLIC TRANSIT. GREAT COMMUNITY CLOSE TO ALL AMENITIES AND EASY ACCESS TO HWYS 401, 407, AND 412. PRIDE OF OWNERSHIP SHOWS HERE! (id:60626)
Royal LePage Terrequity Realty
6506 Chukar Drive
Kamloops, British Columbia
Live the dream on the South Thompson River! This stunning waterfront property truly has it all—an entertainer’s paradise with panoramic views, an inviting inground pool perfect for summer fun. Located on arguably the best stretch of the Thompson River, this 16,000 sq. ft. lot is directly across from a city park and surrounded by luxury homes on a highly sought-after street. Enjoy the expansive covered deck off the main floor—complete with a gas BBQ hookup and stairs leading to the beautifully landscaped backyard. Host pool parties, family BBQs, or just unwind in the amazing backyard. Thoughtfully updated over the years: New A/C (2024), hot water tank (approx. 2022), vinyl decking (2020), shingles and eavestroughs (approx. 5 years ago), and more. Inside, enjoy river views from every level. The layout offers 5 bedrooms—2 up, 3 down—and a self-contained in-law suite with private entrance and laundry. The primary bedroom includes a walk-in closet and beautiful ensuite. RV and ample driveway parking round out this dream package. Quick occupancy and Move-in ready for summer! (id:60626)
RE/MAX Real Estate (Kamloops)
333 Elsie Macgill Walk
Ottawa, Ontario
This beautiful Minto Waverly model is located in the sought-after Brookline community of Kanata. Featuring 6 bedrooms and 3 full bathrooms, this spacious layout includes an optional main floor guest suite ideal for multigenerational living or a private home office.The open-concept main floor showcases a bright great room with a fireplace and large windows. The backyard is overlooking green space which provides you with no rear neighbours offering peace and privacy. Upstairs, you'll find Five well-proportioned bedrooms, upgraded 9-foot ceilings, and a luxurious primary suite with a full ensuite bath.Thoughtful upgrades throughout enhance functionality and comfort including all appliances and eavestroughs already installed. Located close to top-rated schools, tech campuses, parks, and everyday amenities, this move-in-ready home offers the perfect balance of space, location, and modern design. (id:60626)
Engel & Volkers Ottawa
79 7640 197 Street
Langley, British Columbia
Welcome to Newbury - Built by award winning Zenterra Developments. 2 Story Town Home at West Village of Langley. Huge private backyard and patio area with gas and water hookups - open layout kitchen and living room on main, extra high ceiling, big windows - full sets of Kitchen Aid appliances, gas cooking top. Master bedroom with 2 walk-in closets and bathroom ensuite - 2 spacious bedrooms upstairs share 1 full bath and an extra flex area - Furnace heating with Roughed in for A/C. Extra large double car garage includes an EV charger and epoxy flooring. Easy access to Trans-Canada Hwy, 5 mins drive to Williowbrook Mall, walking distance to schools, close to the new proposed Langley Skytrain Station. R.E. Mountain Secondary catchment. (id:60626)
Century 21 Coastal Realty Ltd.

