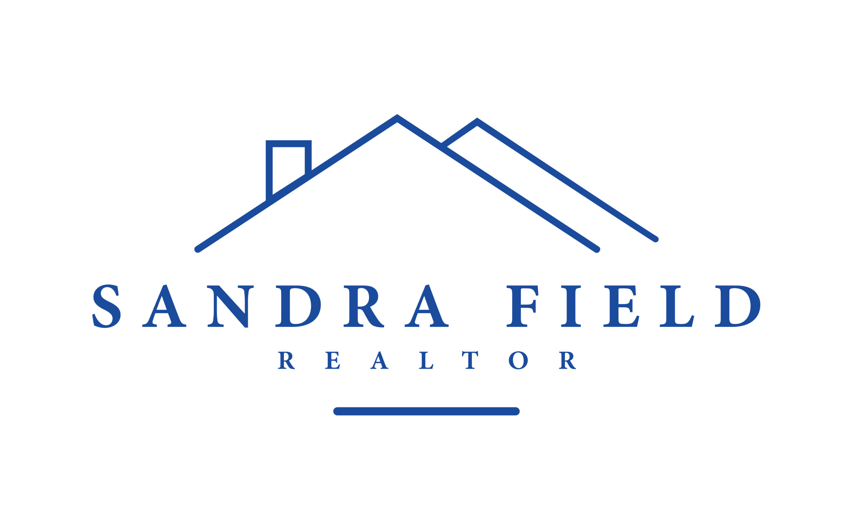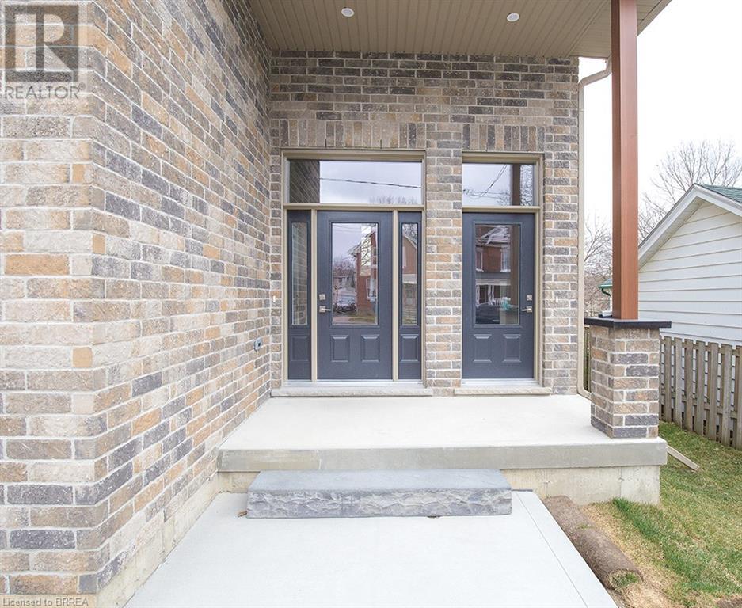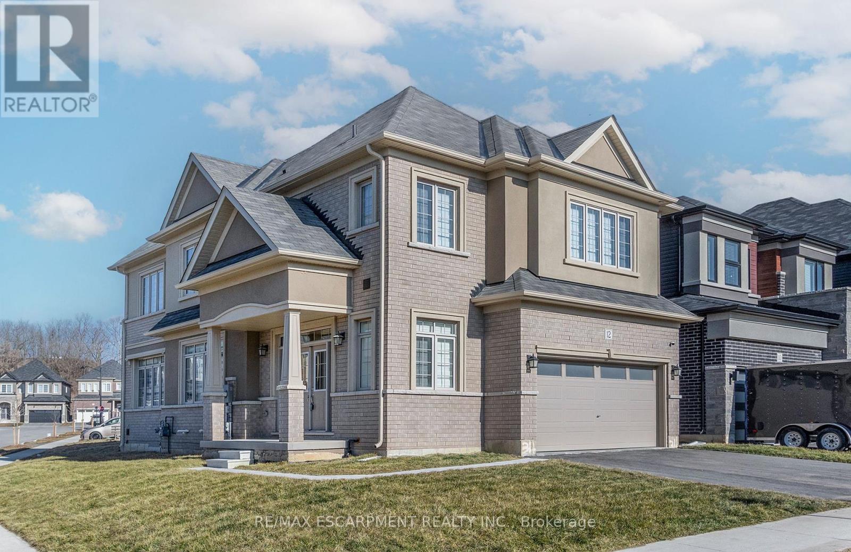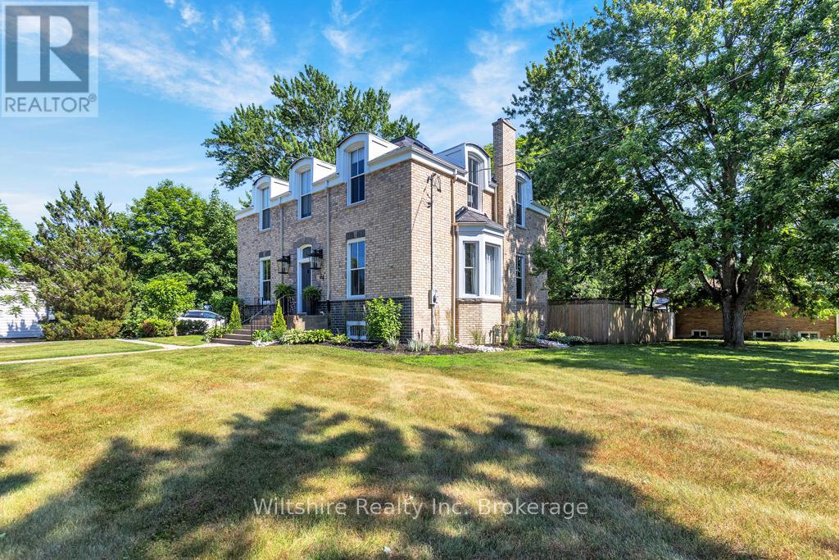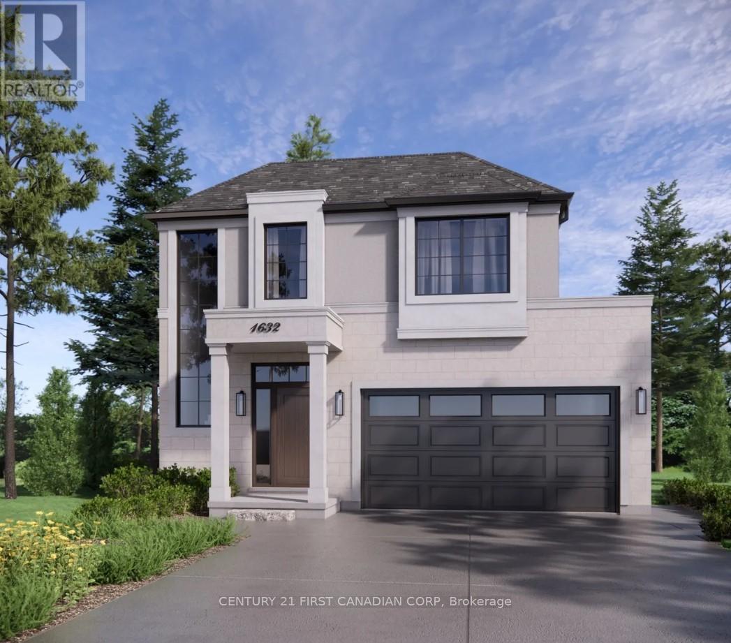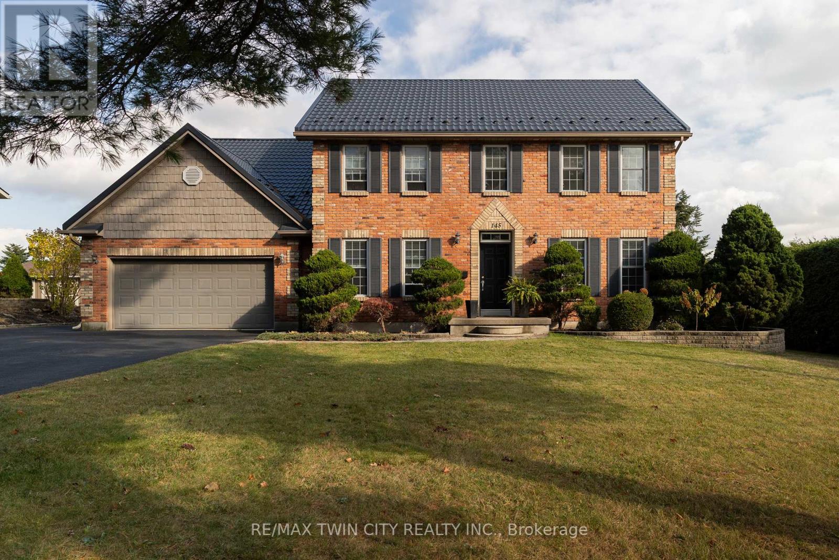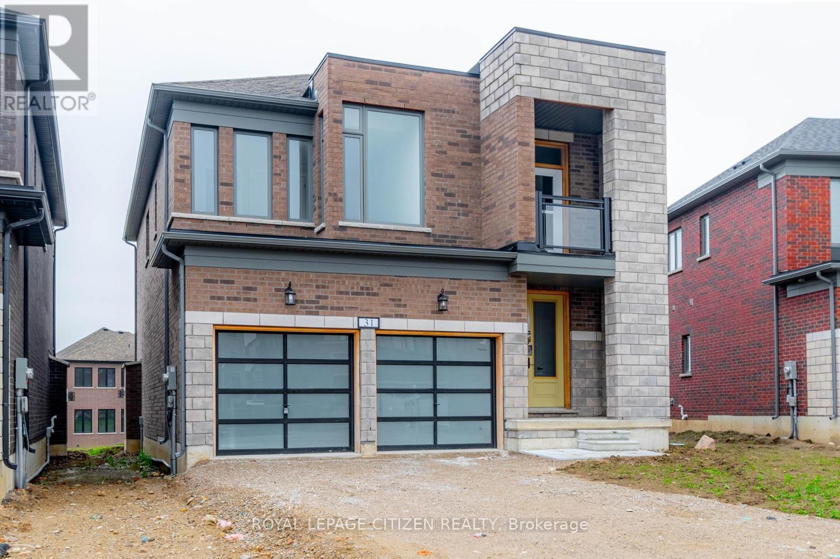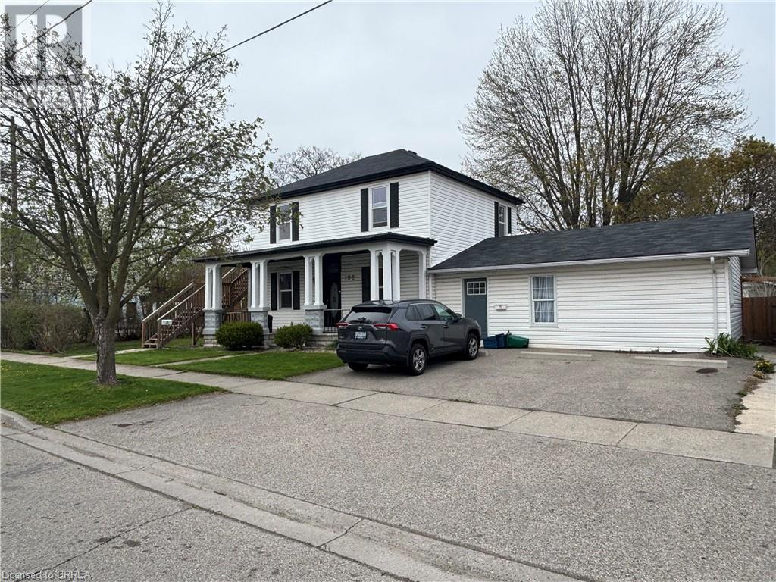355 Wellington Street
Brantford, Ontario
We are pleased to present to you this brand new Duplex in a peaceful residential neighbourhood, with easy access to Hwys. 24N & 403 and to Public and High Schools. The New Building contains 2 LOVELY SEPARATE UNITS (upper and lower) with combined square footage of 2550. sf and BEAUTIFUL LARGE WINDOWS THROUGHOUT! Enter off the Front Porch into the Front Foyer of the Upper Unit (which has a total of 1,770 sq.ft),Then continue up a few steps to the Beautiful Open Concept Kitchen with Brand New Appliances: Refrigerator, Stove, Over-Stove Microwave, Dishwasher, Centre Island with Double Sinks. PLUS, there is a dining area and WALK-OUT THROUGH PATIO DOORS TO A PLEASANT RAILED DECK, OVERLOOKING THE INVITING REAR YARD! Also on the Main Floor is a Large Living Room and a convenient 2 Piece Bath! Upstairs on the Bedroom Level you will find a Lovely Large Master Bedroom, with Ensuite 3 pc Bath with Shower Stall. There are 2 other Bedrooms and a 4 pc. Bath. Your laundry area is conveniently installed on the Bedroom Level too! Back to the Porch we go, and enter through the 2nd door to the steps down into the COMPLETELY SELF CONTAINED APARTMENT offering 2 Large Bedrooms, Kitchen, Living Room, 4 piece bath and ITS OWN SEPARATE SERVICES!! Assume the existing Tenants at $4700 a month. COLLECT THE POTENTIAL $56000. ANNUAL INCOME FROM YOUR TENANTS! (id:60626)
Century 21 Heritage House Ltd
60 Wellington Street N
Woodstock, Ontario
Well maintained 5plex. Good Cap rate. Unit 54 3 bedroom totally renovated 3 years ago, rent $1,260.75/mo + utilties (gas, hydro, water/sewer), stackable washer/dryer in unit. Unit 56 3 bedroom was totally renovated 10 years ago, recently professionally painted, new washer/dryer in unit, rent $1,800 + utilities (gas, hydro, water/sewer). Unit 58 Lower 1 bedroom rent $832.10 including utilities. Unit 58 Upper 1 bedroom is vacant, Potential market rent $1350 including utilities but previous tenant paid extra for a/c in summer. Unit 60 2 bedroom, painted 2016, washer/dryer in unit, will be vacant August 1, Potential rent $1,800 + utilities (gas, hydro, water/sewer). Parking for 6 vehicles, 1 spot allocated to each unit. All 4 updated furnaces serviced annually. Some windows updated to vinyl. 4 water heaters rented. Half of roof is metal, half is membrane, porch is shingle. Front porch roof replaced 2019. Basement walls fully insulated. (id:60626)
Sutton Group Select Realty Inc Brokerage
12 Stauffer Road
Brantford, Ontario
Welcome to this Brantford beauty in a serine location close to nature but easy HWY access. This ALMOST NEW spacious 2400 sq ft home with double garage offers 4 beds and 3 baths with plenty of space for the growing family. The main floor offers plenty of windows for fantastic natural light and an open concept floor plan perfect for entertaining family and friends. The eat-in Kitchen offers back yard access, S/S appliances, quartz counters and an island/breakfast bar offering more seating. The main floor is complete with a 2 pce bath and garage access. Upstairs there is plenty of space with 4 generous sized bedrooms. Master with ensuite and W/I closet. This floor is complete with 5pce main bath and the convenience up upstairs laundry. The basement is unfinished and awaiting your finishing touches. This home is located in a great area close to trails, golf course and minutes to the Hwy perfect for commuting. (id:60626)
RE/MAX Escarpment Realty Inc.
1077 La Plante Road
Tillsonburg, Ontario
This is a rare opportunity to own a well-maintained 34.5-acre property just 1.5 km southwest of Tillsonburg, available for the first time in nearly 30 years. Quietly tucked into the countryside, this expansive parcel offers exceptional privacy and a peaceful natural setting, ideal for anyone looking for space, seclusion, and the potential to live a rural lifestyle. The property is well-suited for hobby farming, exploring private trails through wooded areas, or simply enjoying open skies and quiet surroundings. At the center sits a comfortable 1.5-storey farmhouse that combines functionality with classic country character. A large detached garage/workshop (37.5 x 35) easily accommodates more than four vehicles, making it perfect for car enthusiasts, hobbyists, or those needing ample workspace. Inside, the home features a bright and spacious main living and dining area, with large picture windows offering wide views of the surrounding land. The updated white shaker kitchen at the back of the house adds a modern touch to the homes traditional feel. There are four bedrooms two on the main level and two upstairs along with a full 4-piece bathroom near the staircase. The finished basement includes a recreation room and a laundry area. Just a few minutes from the amenities of downtown Tillsonburg, this property offers the privacy of rural living with easy access to town. Opportunities like this dont come along often a substantial piece of land with a long-standing family history and room to make it your own. (id:60626)
Real Broker Ontario Ltd.
Keller Williams Realty Centres
64 South Street W
Aylmer, Ontario
Step into timeless elegance with this beautifully updated Century Home, offering the charm of yesteryear blended with thoughtful modern updates. Featuring 4 spacious bedrooms on the second floor and a renovated 4-piece bath, this home provides the perfect balance of comfort and character.The main floor boasts grand principal rooms, including a formal dining room, inviting family room, and a beautifully updated kitchen plus a dedicated office space with a convenient 2-piece bath. You'll love the refinished hardwood floors, custom built-in shelving, and the elegant fireplace mantel, all accented by crown moulding and an ornate ceiling medallion that highlight the home's historic charm.The restored stained glass transom above the front door welcomes you into a space where old-world beauty meets modern living. The kitchen is a showstopper with a stylish mix of light and dark cabinetry, quartz countertops, a large island, ample storage, and a generous workspace ideal for both cooking and entertaining.Outside, this home sits proudly on a nice-sized corner lot. The exterior was completely re-bricked in 2025, with new downspouts, fascia, and gutter guards. Shingles were replaced in 2020, giving you peace of mind and added value.If youve been searching for a home with history, style, and space this is the one! (id:60626)
Wiltshire Realty Inc. Brokerage
1378 Shields Place
London, Ontario
TO BE BUILT - Final Phase of Foxfield North by Rockmount Homes! Discover the last opportunity to build your dream home in Foxfield North, one of London's most sought-after neighborhoods. This exclusive final phase offers 14 extraordinary lots on Shields Place & Heardcreek Trail, including standard, lookout, and walkout options, with many backing onto lush green space and a creek for added privacy and tranquility. Located in the desirable northwest end, Foxfield North provides seamless access to major shopping centers, restaurants, and arterial roads, ensuring effortless travel across the city. Families will appreciate placement within the new Northwest Public School and St. Gabriel Catholic Primary School zones. With Rockmount Homes, enjoy the flexibility of customizable floor plans, deposit structures, and closing timelines to fit your needs. Plus, our luxury finishes come standard, offering elegance and comfort in every detail. Visit Our Model Home on Saddlerock Avenue to experience the quality firsthand. Contact the listing agent today for more details and secure your lot before they're gone! (id:60626)
Century 21 First Canadian Corp
145 John Street S
Norwich, Ontario
Absolutely stunning, custom built two storey home with grand curb appeal and a fully fenced rear yard. Look no further, this home & property ticks all the boxes while offering top quality craftsmanship. Complete with 4 large bedrooms, 2.5 gleaming baths, a double car attached garage with inside entry, main floor laundry, spacious principle rooms, huge windows allowing tons of natural light and a cozy fireplace. The warm and inviting kitchen comes complete with all major appliances & with easy access to the spacious back deck for barbecuing or enjoying a meal under the stars. Plenty of back yard space for the kids and dog to run and play while still having the above ground saltwater pool and two storage sheds. The fully finished basement offers a spacious rec-room, office space, utility room and cold room. Huge private driveway that can park numerous vehicles with ease. Mature trees, gorgeous landscaping and the amazing steel roof really round out the property. Immaculately clean and ready for your viewing. Only 10 minutes to Tillsonburg/Norwich/Delhi and less than 30 mins to Brantford and Woodstock. Homes of this calibre do not come along often, so book your private viewing today before this opportunity passes you by. (id:60626)
RE/MAX Twin City Realty Inc.
3909 Big Leaf Trail
London, Ontario
Springfield homes is proud to present to you the "ISLEWORTH" Model. As a local London builder; Springfield takes pride in crafting every corner with passion and precision. Located in South London's premier new neighborhood. Located within minutes of all amenities , shopping centers, Boler mountain and much more! The subdivision is also located within minutes to major highways 402/401. The "ISLEWORTH" model is a thing of beauty. The house offers 4-bedrooms above grade with a functional main floor layout and tons of potential upgrade options. The main floor offers you an elegant layout with a walkout to your own backyard! The second floor features tons of living space; with 4 Bedrooms; 2 full washrooms and a laundry room for your convenience! You will have the chance to select the upgrade package of your choice. Clients will have the chance to select the upgrade package of their choice. AND for a LIMITED TIME, with select upgrade packages you will be offered a Full Appliance Package (6 Appliances!). Ask us about our Guaranteed Closing Options. (id:60626)
Royal LePage Triland Realty
1450 Upper Thames Drive
Woodstock, Ontario
Welcome To This Stunning Home (Assignment Sale) To Be Built By The Kingsmen Builder, Located In The Sought-After Havelock Corners Of Woodstock. This Top-Selling 2,900 Square Foot Home Features Extensive Upgrades And Luxurious Finishes, Offering A Perfect Blend Of Style And Functionality. Hardwood Floors On The Main & Stairs Provide A Timeless And Sophisticated Look. Enjoy Cooking In A Spacious Kitchen With Sleek Quartz Countertops And Upgraded Appliances. 9-Foot Ceilings On Both Floors Enhance The Open And Airy Feel Of The Home. Each Bedroom Boasts Its Own Ensuite Bathroom For Ultimate Convenience And Privacy. Upgraded Showers With Glass Doors Add A Touch Of Elegance. 8-Foot Tall Doors Throughout The Home Create A Grand And Spacious Ambiance. A Large Backyard Perfect For Children To Play Or For Gardening. The Large, Unfinished Basement Offers Endless Possibilities For Customization. Dont Miss The Chance To Own This Beautifully Upgraded Property To Be Built In Havelock Corners. (id:60626)
Century 21 Royaltors Realty Inc.
31 Harding Court
Woodstock, Ontario
Mint Brand New 3055 Sq Ft 4 Spacious Bedrooms with 4 Bathrooms attached, plus one 2 Pc Washroom on Main Floor. 9ft Ceiling on Main and 2nd Floor, Hardwood on Main and Hallway on 2nd Floor, Upgraded Oak Stairs, Upgraded Kitchen with S/Steel Appliances, Quartz Kitchen Counters with Centre Island Almost 50K Extra in Upgrades, Premium Pie Shaped Lot Located on Quiet Court, Entrance from Garage to House, Side Entrance to Basement by Builder, Tandem Garage with 3 Car Parking Inside, Show Pride in Showing. (id:60626)
Royal LePage Citizen Realty
196 Marlborough Street
Brantford, Ontario
Invest with confidence in this legal and conforming triplex located in a prime Brantford neighbourhood. This turnkey property features three self-contained 2-bedroom units, all well-maintained and with tenants paying their own utilities – a rare and desirable setup that maximizes your returns and minimizes your expenses. Each unit has their own parking space, access to laundry and separate yard space with two of the three units being fenced in Whether you're looking to expand your portfolio or begin your real estate investment journey, this solid income property offers long-term stability and immediate cash flow. Located close to schools, transit, shopping, and downtown amenities, this property is a smart addition for any investor. (id:60626)
RE/MAX Twin City Realty Inc.
34 Nimmo Street
Paris, Ontario
Welcome to 34 Nimmo Street – A Rare Gem in the Heart of Paris. Nestled in the charming town of Paris, Ontario, this thoughtfully designed and overbuilt bungalow offers the perfect blend of character, comfort, and convenience. Located just minutes from the vibrant downtown core, the scenic Grand River, and the popular Cambridge to Paris Rail Trail, every stroll or quiet moment here feels like a step back in time—and a step into something special. Set on an expansive double lot, the property boasts stunning front perennial gardens and a fully fenced backyard, perfect for family living or peaceful solitude. A powered garden shed adds functionality, while a dedicated hot tub pad—with hydro already in place—awaits your finishing touch. Inside, the spacious layout includes 3+1 bedrooms and a large, open-concept kitchen with ample prep space. The dining area opens directly onto a generous Trex deck—ideal for entertaining or enjoying your morning coffee in tranquility. The oversized primary bedroom features a luxurious 6-piece ensuite that offers spa-like comfort. Downstairs, the fully finished basement with a second kitchen provides endless possibilities for multi-generational living, an in-law suite, or rental income. With the potential for a separate entrance, the lower level is ready to adapt to your lifestyle. This is more than a home—it’s a gateway to a lifestyle defined by nature, community, and timeless charm. Don’t miss your chance to own a slice of Paris. (id:60626)
RE/MAX Real Estate Centre Inc.
