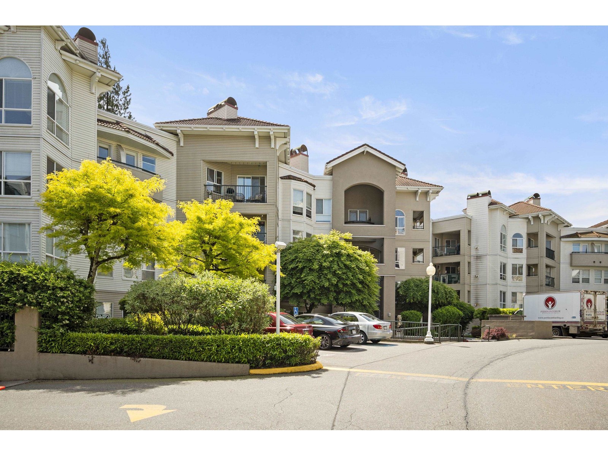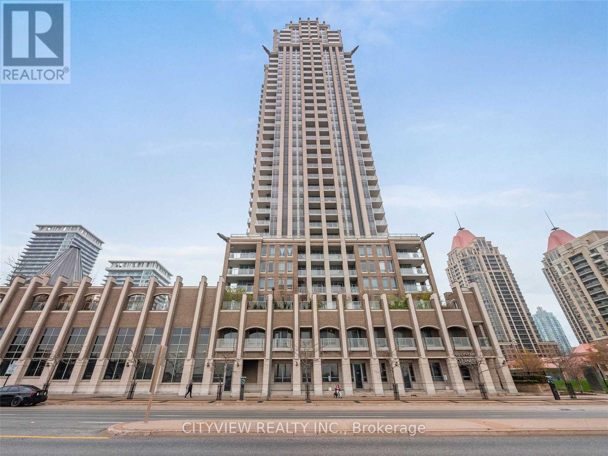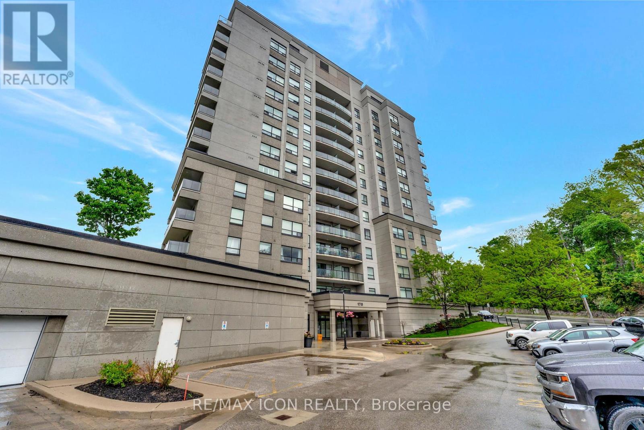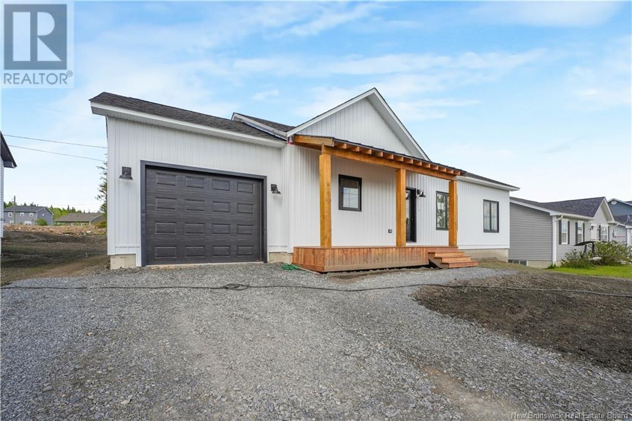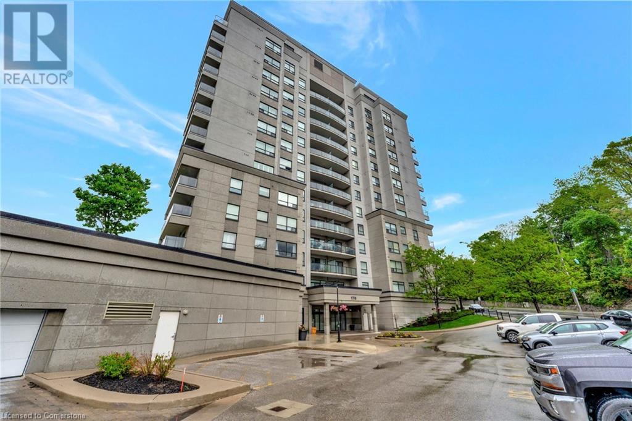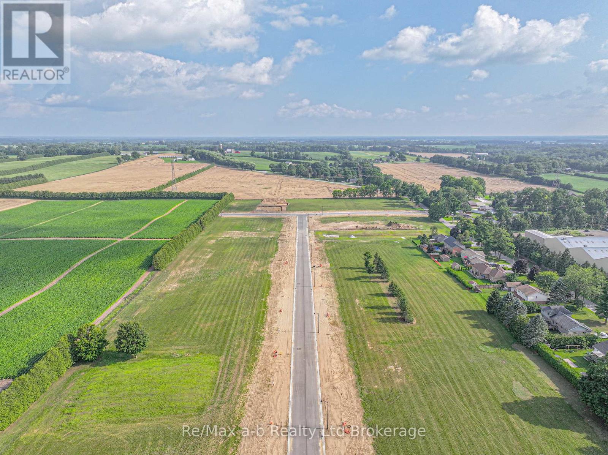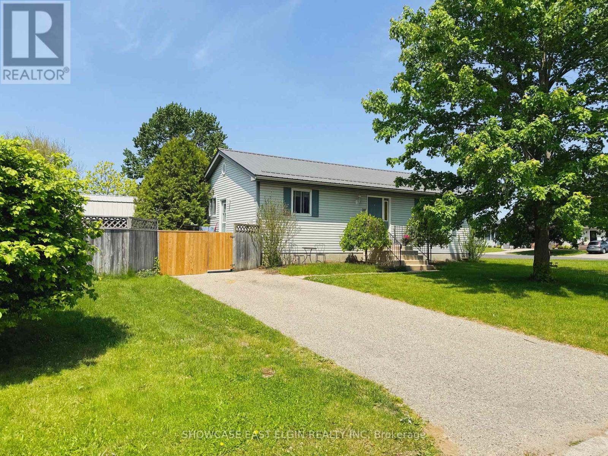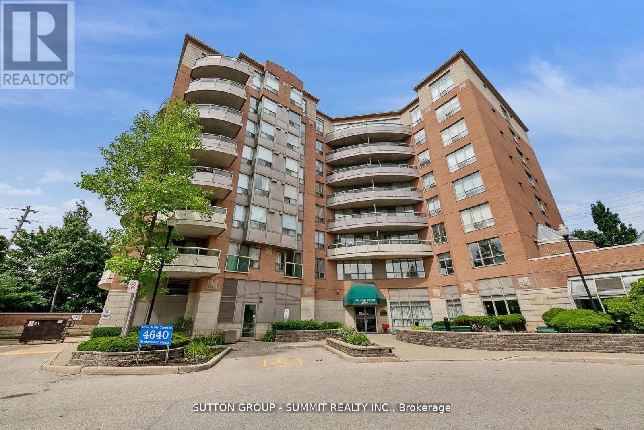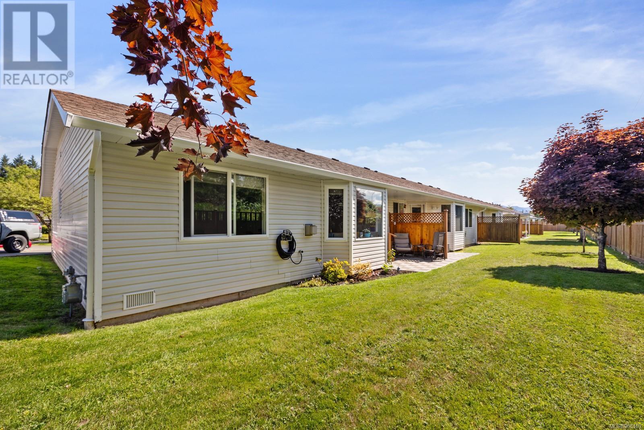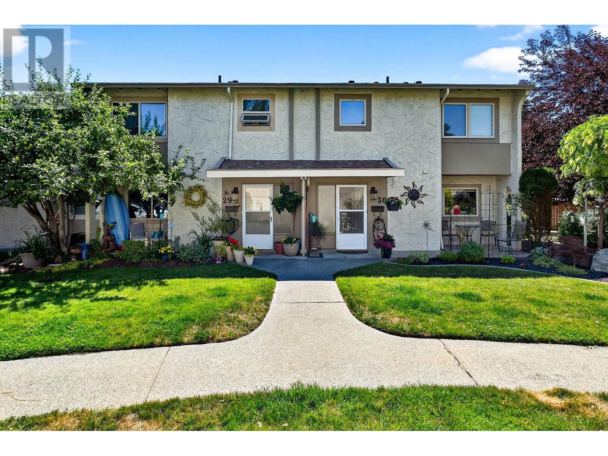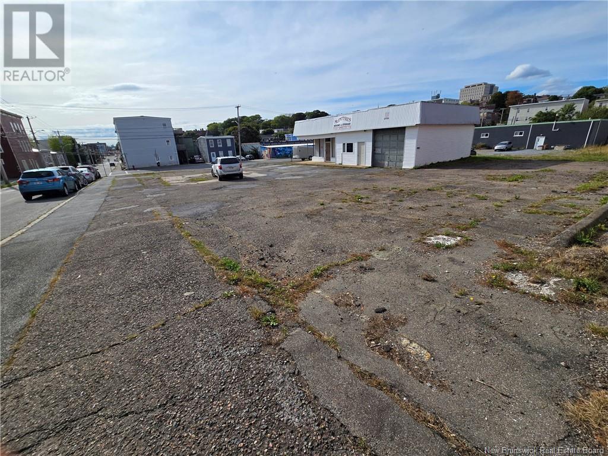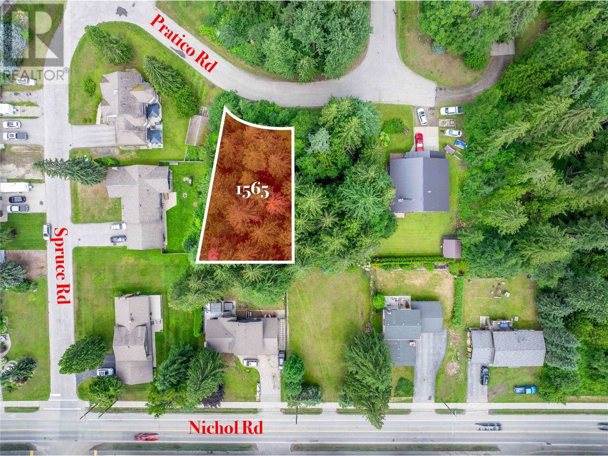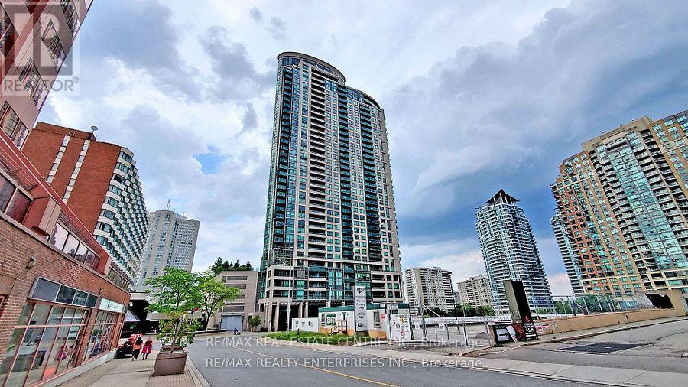408 3176 Gladwin Road
Abbotsford, British Columbia
WELCOME HOME to this open floorplan with 9' ceilings! Your 2-bed, 2-bath home is a TOP FLOOR unit featuring laminate flooring, newer stainless steel appliances and beautiful quartz counters in the kitchen which overlooks the dining/living room. Cozy up in front of your gas fireplace or sip coffee from the deck off your living room. This home has a larger primary bedroom, a spacious laundry room, lots of storage and amenities that will wow you! Swimming pool and hot tub, guest suites, workshop, bike storage room, a clubhouse with kitchen, a gym and more. 1 dog or cat permitted. Call today and make this your new home! (id:60626)
Royal LePage - Wolstencroft
1805 - 388 Prince Of Wales Drive
Mississauga, Ontario
Newly upgraded Condo in the heart of mississauga! Brand new laminate flooring throughout the whole condo, freshly painted and new kitchen cabinets. Functional layout with open concept living/dining room walking out to balcony with north west views. Spacious bedroom with mirrored closet. Modern kitchen new cabinets and Granite Kitchen Counter And Stainless Steel Appliances. Steps Away From Square One Shopping Mall, Living Arts Centre, Sheridan College, Ymca, Bus Terminal And Go Bus. Luxury Building Amenities Include: 24 Hours Concierge,Indoor Pool, Party Room At 38th Floor, Gym, Guest Suite, Visitor Parking, Bbq Terrace, Separate Locker Attached With Parking Spot. (id:60626)
Cityview Realty Inc.
1107 - 170 Water Street N
Cambridge, Ontario
Welcome to Unit 1107 at 170 Water Street, a beautifully updated lower penthouse suite located in the heart of Cambridges sought-after Galt area. Backing onto the scenic Grand River, this bright and stylish 2-bedroom, 1-bathroom condo offers a perfect blend of modern upgrades and serene surroundings. The unit features a newly renovated kitchen (2023) with sleek finishes, all-new flooring, and a refreshed bathroom (2023), complete with updated fixtures and upgraded lighting throughout. Flooded with natural light from expansive windows, this thoughtfully designed space provides comfort and elegance in every corner. Residents enjoy access to premium amenities including a well-equipped gym, rooftop terrace with breathtaking views, and a welcoming community room. The suite also comes with one underground parking space and a private storage locker. Whether you're looking to downsize, invest, or settle into your first home, this riverfront gem offers luxury living in an unbeatable location. (id:60626)
RE/MAX Icon Realty
74 Glennorth Street
Fredericton, New Brunswick
Welcome to 74 Glennorth, a beautiful open-concept bungalow with modern comfort and style. Upon entering, youll be greeted by a bright and airy living room that seamlessly flows into the kitchen and dining area, making it an ideal space for both entertaining and everyday living. Down the hall you'll find the main bathroom with two well-sized bedrooms. Discover the primary bedroom, complete with a private ensuite bathroom and a generous walk-in closet. Unlock the potential of this spacious, unfinished basement, offering a versatile blank canvas for your creative vision. Whether you envision a cozy family room, a game area, or extra bedrooms, this basement provides the foundation to bring your ideas to life. Located close to all amenities, this home combines convenience with a serene living experience, making it the perfect choice for those seeking both comfort and accessibility. *HST Rebate back to builder. (id:60626)
Keller Williams Capital Realty
170 Water Street N Unit# 1107
Cambridge, Ontario
Welcome to Unit 1107 at 170 Water Street, a beautifully updated lower penthouse suite located in the heart of Cambridge’s sought-after Galt area. Backing onto the scenic Grand River, this bright and stylish 2-bedroom, 1-bathroom condo offers a perfect blend of modern upgrades and serene surroundings. The unit features a newly renovated kitchen (2023) with sleek finishes, all-new flooring, and a refreshed bathroom (2023), complete with updated fixtures and upgraded lighting throughout. Flooded with natural light from expansive windows, this thoughtfully designed space provides comfort and elegance in every corner. Residents enjoy access to premium amenities including a well-equipped gym, rooftop terrace with breathtaking views, and a welcoming community room. The suite also comes with one underground parking space and a private storage locker. Whether you're looking to downsize, invest, or settle into your first home, this riverfront gem offers luxury living in an unbeatable location. (id:60626)
RE/MAX Icon Realty
1007 12272 Twp Rd 602
Rural Smoky Lake County, Alberta
CUSTOM BUILT CANADIAN CEDAR LOG HOME ON 3.66 ACRES AT GARNER LAKE! This package has it all - direct access to the lake and beach area, a rustic year round home with a cozy loft for the kids or extra storage, wood stove, full kitchen & a primary bedroom with a Jack & Jill en suite with walk in shower. Hardwood floors thought the main floor add to the charm & convenience. Enjoy your summer days in the screened in sunroom. Downstairs features a family room with walk out doors to the back yard, 2 bathrooms & 2 bedrooms. Recent upgrades include the dishwasher, 2 furnaces, HWT and the beloved A/C. Outside won't disappoint either with it massive wrap around deck & heated dble garage with above heated loft for extra guests & storage. Just minutes from the Provincial Park & a short walk will take you to the water to put in your dock. The Iron Horse Trail is close by for both summer & winter activities. Approx 2 hrs from Edmonton or 35 minutes from St. Paul. This property is worth the drive, it doesn't disappoint! (id:60626)
Century 21 Poirier Real Estate
Lot 8 Meadowlands Drive
Norwich, Ontario
Spring Meadow Estates is located on the east side of the lovely Village of Otterville. This executive lot is 0.7 of an acre, providing ample opportunity to make this lot become your dream oasis, including a triple car garage and a detached garage for your toys! You can bring your own builder, or we can refer you to reputable builders! Are you looking to build your dream home on a quiet street, in a sophisticated neighborhood? Don't hesitate to reach out for more information! This lot backs onto and over looks open fields, and a home next door available to reside in for those needing to live nearby while building your dream home! Fiber Optics, Natural Gas, Hydro, Town Water are all available on the lot. (id:60626)
RE/MAX A-B Realty Ltd Brokerage
28 Melanie Drive
Aylmer, Ontario
Welcome to this beautifully maintained bungalow, nicely situated in a family-friendly area of Aylmer. Ideal for a small family, retirees, or first-time buyers, this home offers a functional layout with plenty of living space inside and out.The main floor features a welcoming front entry, bright eat-in kitchen, and a sun-filled living room perfect for everyday living and entertaining. Two comfortable bedrooms and a full 4-piece bathroom complete the main level. Step outside through the convenient side entrance into a fully fenced yard; great for hosting, relaxing, or keeping pets safe.The fully finished lower level offers a large family room, a second 4-piece bathroom, a generous office space, and a versatile bonus room that can serve as a guest room, playroom, or hobby area. Located close to Assumption Catholic School and McGregor Public School, this home offers excellent access to local amenities while maintaining a peaceful, residential feel. Furnace and central air 2 years ago. (id:60626)
Showcase East Elgin Realty Inc
18485 Kenyon Conc Rd 5 Road
North Glengarry, Ontario
Welcome to this charming 3 bedroom 2 bathroom country home situated in a peaceful rural setting. This 5 acre property features a modern kitchen, spacious dinning area and main floor laundry. There are two fireplaces in this home (1 gas 1 pellet 2yrs old) making it a warm and welcome space. Two ductless air conditioners make the hot summers a little cooler. The upstairs features 3 large sized bedrooms and a full bathroom. A bonus feature is that all the appliances are included in this home. (washer, dryer, fridge, stove, microwave hood fan). Lets make our way out to this amazing yard. The home has 6yr old Tin roof. Outbuildings include a barn with power and heated water box for easy access for the animals, a mechanical shed, a shed and an attached garage. In the yard there is a private pond that has minnows, a fenced veggie 30' by 60' garden and so much more. This home is perfect for those seeking country living with functional amenities for a hobby farm. (id:60626)
Assist-2-Sell And Buyers Realty
708 - 4640 Kimbermount Avenue S
Mississauga, Ontario
Welcome to this exceptional opportunity to embrace a vibrant senior lifestyle in the highly sought-after Erin Mills Terrace! Spacious Corner Suite in the Desirable Erin Mills Terrace - Senior Lifestyle Living 65+. This rarely available corner layout offers an impressive 1,430 sq.ft. of bright and airy living space, complete with 2 large bedrooms, a den, 2 bathrooms, and 2 expansive balconies with stunning west-facing views for evening sunsets.This boutique building features just 64 exclusive suites, creating a welcoming and close-knit community for residents aged 65+. The suite also includes 2 side-by-side parking spaces (#45 & #46)and 2 adjacent lockers (#14 & #15)for ultimate convenience. The open-concept design combines comfort and functionality with elegant touches throughout:A sun-filled kitchen with a wall of windows and treetop views. A cozy den, perfect for a home office. A spacious living and dining area, ideal for entertaining or unwinding.A large primary bedroom with custom built-in cabinetry, wall to wall closets and a walk-out to your balcony. The Second Bedroom is equipped with built-in cabinetry and wall to wall closets, together with an ensuite laundry room for added convenience. Enjoy premium amenities including a saltwater indoor pool, fitness room, theatre, party room, and social clubs to stay active and engaged. Located in an unbeatable location, this condo is adjacent to the Amica Seniors Building and walking distance to Erin Mills Town Centre, Credit Valley Hospital, Transit, Dining, and Essential Services. This is the Perfect Move for Independent and Active Adults aged 65+ who are ready to enjoy a lifestyle of comfort, ease, and community. Don't miss out - your dream home awaits in Erin Mills Terrace! (id:60626)
Sutton Group - Summit Realty Inc.
Vergara Acreage
Preeceville Rm No. 334, Saskatchewan
Dream Acreage Living Just Minutes from Preeceville! Welcome to this exceptional 6.17-acre property located just outside Preeceville — the perfect blend of country charm and modern convenience. Built in 2016, this 1,318 sq ft open-concept bungalow offers the ideal family-friendly layout and a host of lifestyle features that make this property truly one of a kind. Step inside to a bright and airy main living space, where the open-concept kitchen and living room are perfect for entertaining or relaxing with the family. The home features 3 spacious bedrooms and 3 full bathrooms, central A/C, and stylish finishes throughout. Step outside and enjoy your own private paradise: - Above-ground swimming pool for summer fun - Pool table stays – indoor recreation included - Two lush gardens filled with perennials - Gazebo with Firepit area for cozy evenings - Children’s play structure - Propane BBQ hookup on the deck for effortless grilling - Large shop with concrete floor – perfect for projects, storage, or hobbies - Attached 2-car garage, fully insulated and heated Whether you're hosting friends, spending time with family, or simply enjoying the peace and quiet of rural life, this property has it all. Plus, it’s conveniently located just minutes from town and schools, offering the best of both worlds. Don’t miss this rare opportunity to own a well-appointed acreage close to everything you need! (id:60626)
RE/MAX Bridge City Realty
527 - 1105 Leger Way E
Milton, Ontario
Welcome Home to a Luxury living in Milton's most connected location. This gorgeous one-bedroom and Den offers the perfect combination of modern finishes and use of space. Open Concept Living Room Area with W/O to Open Balcony Overlooking Greenspace. Breakfast Bar, Comes Equipped with Stainless Steel Appliances: Fridge, Stove, Dishwasher, and Over-the-Range Microwave. Large Primary bedroom with a Large closet. The den is perfect for a Home office/Library. In-suite laundry, updated backsplash, LED lighting, and new blinds (2024) enhance convenience. Freshly painted and move-in ready. Walking distance to parks, trails, schools, hospital, community park, sports fields, and shopping. Suite measures 586 sq. ft. (id:60626)
RE/MAX Experts
13 1351 Tunner Dr
Courtenay, British Columbia
Welcome to this beautifully updated 2-bedroom, 2-bathroom corner-unit patio home in the desirable Hanley Court community! This thoughtfully designed home offers both comfort and functionality with brand-new flooring throughout and a cozy gas fireplace in the living room—perfect for those cozy evenings at home. The bathrooms have been tastefully updated, featuring a step-in tub in the main bath and a spacious 5-foot shower in the ensuite for added convenience. The smart layout provides privacy with two generously sized bedrooms ideally positioned within the home. Enjoy your morning coffee or entertain guests on the freshly updated patio—an inviting space to relax and unwind outdoors. Ideally located close to shopping, restaurants, and transit, you're also just a short drive to Costco, the aquatic centre, and other key amenities. This move-in-ready gem is perfect for those seeking low-maintenance living without compromising on comfort or style. Take a 3D tour: https://unbranded.youriguide.com/13_1351_tunner_dr_courtenay_bc/ (id:60626)
RE/MAX Ocean Pacific Realty (Cx)
310 Yorkton Avenue Unit# 29
Penticton, British Columbia
Welcome to Skaha Village—an ideal blend of lifestyle, location, and community in beautiful Penticton. This thoughtfully updated 3-bedroom, 2-bathroom townhome offers turnkey living just a short stroll from Skaha Lake beach, parks, tennis courts, and local shops and includes heat, hot water & pool access included for efficient & comfortable living! Inside, you’ll find fresh paint, updated countertops & bathrooms, updated flooring, modern baseboards, new interior doors, and a contemporary electric fireplace that adds warmth and style to the open living area. The kitchen features newer appliances and flows effortlessly into the dining and living spaces, perfect for both everyday living and entertaining. Upstairs offers three spacious bedrooms and a full bath, providing ample room for families, couples, or those working from home. Step outside to a private patio oasis, bursting with colourful flowers and lush landscaping—a perfect retreat for morning coffee or evening relaxation. Skaha Village is a well-maintained, park-like community complete with a sparkling outdoor pool and shared lounge area. With green spaces, walkability, and unbeatable proximity to Penticton’s best outdoor amenities, this is Okanagan living at its finest. Contact your favourite agent for a private tour. (id:60626)
Royal LePage Locations West
1818 Ash Street
Creston, British Columbia
Visit REALTOR? website for additional information. WELL MAINTAINED 3-4BED Family Home in a great neighbourhood in Creston! *Attached Garage *Large backyard & GREAT Covered Deck *Bi-level *Back alley access *Bright living room & dining area *Spacious U Shaped kitchen with breakfast area *Patio doors to deck *Master bedroom w/ 2pc ensuite *2 more nice sized bedrooms on main floor *Built in closets *2 Full bathrooms *LARGE basement mudroom with potential to be a smaller bedroom and smaller entry *Family room *Bonus room w/ potential to have a kitchenette or a media room *Large laundry room w/ sink & utilities *Circular sidewalk up to front entrance *Nicely landscaped front yard *Paved drive with room for 4 vehicles *RV parking *Raised planters & fully fenced yard. (id:60626)
Pg Direct Realty Ltd.
177 St James Street
Saint John, New Brunswick
In a city with riveting economy, this is a prime commercial property with lots of potential, only limited by developers vision and ambition. Located on a corner lot, in the the South End of Saint John, it is zoned CM (Mixed Commercial). (id:60626)
Century 21 All Seasons Realty
145 Columbia Street W Unit# 623
Waterloo, Ontario
Discover this bright and contemporary 1 bedroom plus den suite in a brand-new building directly across from the University of Waterloo and moments from Wilfrid Laurier University. Designed for two-person occupancy, this unit offers both style and functionality. Enjoy premium amenities including a state-of-the-art gym, movie theater, saunas, games room, and concierge service. Includes a convenient parking spot-rare for the area. Ideal for students or professionals seeking comfort and connectivity in the heart of Waterloo. (id:60626)
Chestnut Park Realty Southwestern Ontario Ltd.
706 - 5 Lisa Street
Brampton, Ontario
SEE ADDITIONAL REMARKS TO DATA FORM (id:60626)
Century 21 Green Realty Inc.
515 54411 Rge Rd 40
Rural Lac Ste. Anne County, Alberta
NOT OFTEN DOES A PROPERTY LIKE THIS COME ALONG!! 40 MINUTES WEST OF EDMONTON ON THE SOUTH SHORE OF LAC STE ANNE IS WHERE YOU WILL FIND THIS 15.5 ACRE WATERFRONT PROPERTY WITH RIPARIAN RIGHTS. YOU GET 625 FEET OF SHORELINE TO ENJOY ALL ON YOUR OWN AND THE PROPERTY IS TREED FOR PRIVACY. BUILD YOUR WATERFRONT DREAM COMPOUND OR PERHAPS THE COUNTY MAY ALLOW OTHER TYPES OF PERSONAL OR BUSINESS OPPORTUNITIES. THERE ARE OTHER ATTACHED LOTS FOR SALE AS WELL. PLEASE CHECK THE PHOTOS FOR THE LOT SIZES THAT ARE AVAILABLE. IMAGINE THE POSSIBILITIES ON THIS GEM. POWER AND GAS AT PROPERTY LINE. (id:60626)
RE/MAX Preferred Choice
1565 Pratico Road
Revelstoke, British Columbia
This ideally located lot is just minutes from Revelstoke Mountain Resort and the highly anticipated Cabot Golf Course, offering year-round recreation at your doorstep. Nestled near the vibrant Mackenzie Village—home to groceries, a local art gallery, eateries, daycare, shopping, and more—this property blends convenience with community. Families will appreciate being steps away from an elementary school and only a few minutes to historic downtown Revelstoke. Whether you're planning your dream home or an investment property, this lot is your chance to be part of the coveted Revelstoke lifestyle. (id:60626)
Coldwell Banker Executives Realty
#708 - 887 Bay Street
Toronto, Ontario
One-Of-A-Kind Open Concept And Spacious Condominium Suite With A Bright Western Exposure On Exclusive Bay Street. Close To The Subway, Hospitals, University, Yorkville, Eaton Centre, And So Much More. Elegant Building With Security. Parking And Locker Included. (id:60626)
Everland Realty Inc.
5382 48 Road
Cardigan, Prince Edward Island
Set on 2.18 acres of meticulously maintained land, this 2,240sf split-entry home blends comfort, function, and lifestyle with ease. Just 10 minutes from Montague and 40 minutes from Charlottetown, the location offers a peaceful rural setting without sacrificing convenience. Step inside to a bright, open-concept kitchen and dining area, designed with flow and connection in mind. The main floor features a spacious living room, a full bathroom, and a large primary bedroom. Downstairs offers two additional bedrooms, another full bath, a generous family room, and a bar and entertaining space, perfect for movie nights, hosting friends, or creating a private retreat for guests or teens. Acknowledging how difficult it is to find properties that serve both home and hobby, this one delivers something special, a 1,820sf mechanics shop outfitted with a car lift, compressor, wood furnace, and heat pump. It?s an ideal setup for auto work, small business needs, or year-round projects. Comfort in the home is managed with oil heat, three ductless heat pumps, and thoughtful zoning between floors. Outside, the yard is truly a standout, with manicured landscaping, mature trees, tons of parking, and a screened-in gazebo offering a tranquil spot to enjoy long summer evenings. Complimenting both lifestyle and practicality, this property has been cared for and developed with pride. Whether you're seeking space to work, entertain, or simply unwind, it offers flexibility that?s hard to come by in today?s market. (id:60626)
Century 21 Northumberland Realty
2701 - 208 Enfield Place
Mississauga, Ontario
Shy of 700 Sqft with balcony, Sun-Filled Unit On The 27th Floor With Unobstructed Southeast And Northeast Views Of Downtown Toronto, Lake Ontario And Pearson Airport. Rare Wide Suite Design With Floor To Ceiling Windows. Beautiful 1 Bedroom Unit with Large Balcony. Modern Kitchen with Upgraded Cabinets And Granite Counters, Stainless Steel Appliances with Breakfast Bar. Ensuite Laundry With Extra Room For Storage. Ready To Move In Condition, comes with Underground parking and locker , Walking Distance To Square One, Living Arts Centre, Public Transit, Restaurants. And Just Minutes To Hwy 40,410 & 403. (id:60626)
RE/MAX Real Estate Centre Inc.
#10 161 Liberton Dr
St. Albert, Alberta
Great investment opportunity! Amazing location for this commercial condo unit in a sought-after and high-traffic location. Currently, a hair salon is being operated in the property. This property offers a total of 1,232 square feet of space. Just a block from St. Albert Trail, and easy access to Anthony Henday, this property is close to banks, the Sturgeon Hospital, Costco, Wal-Mart, etc. Please do not approach the salon employees. (id:60626)
Capcity Realty Group

