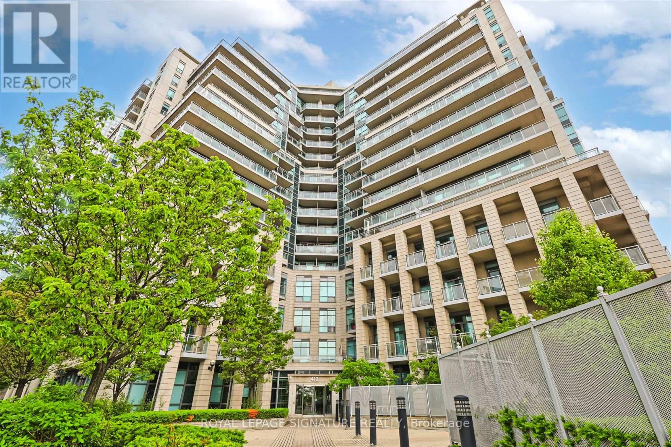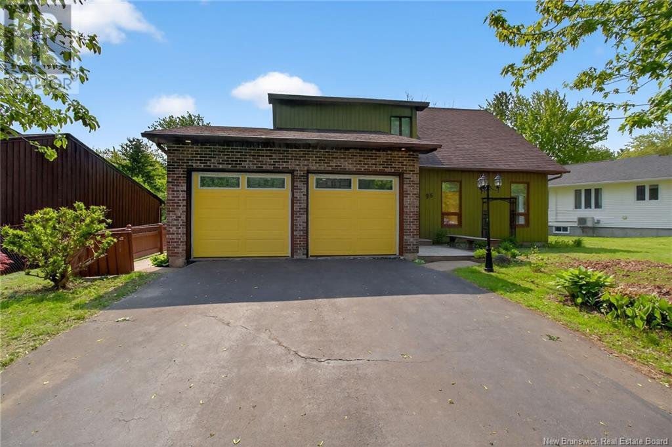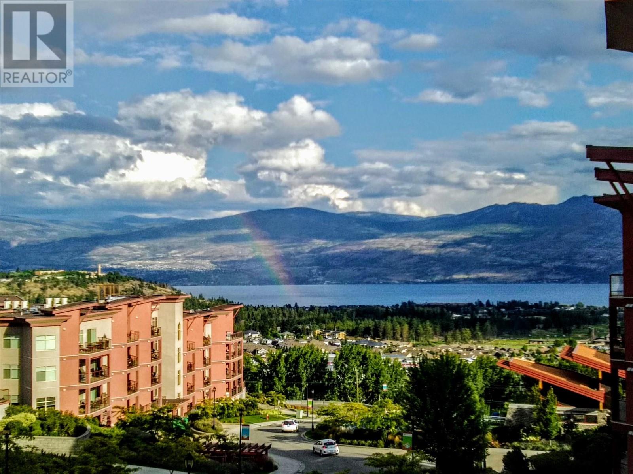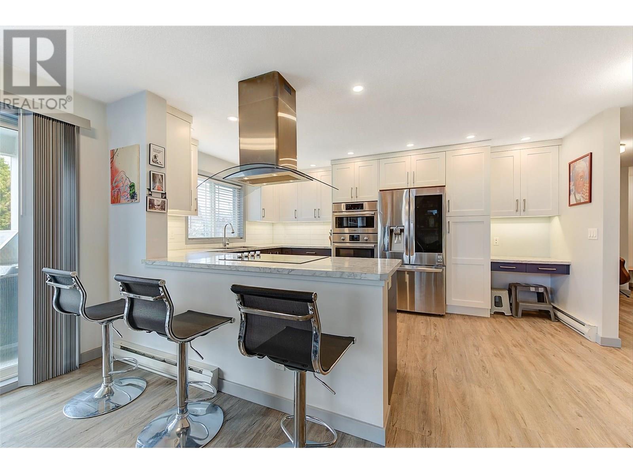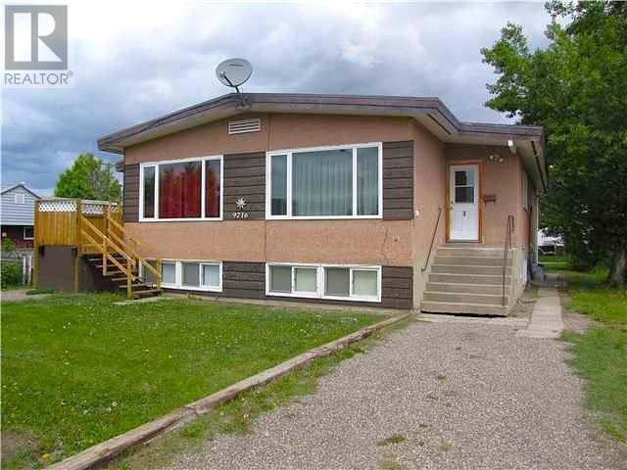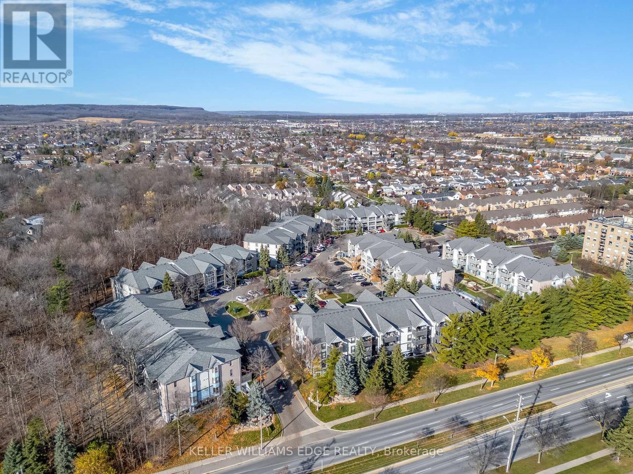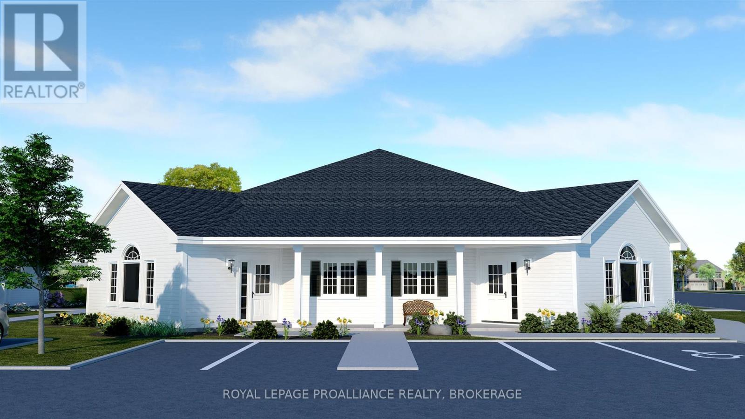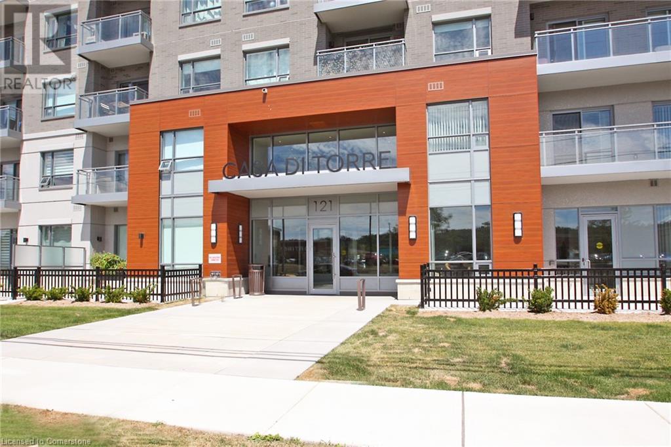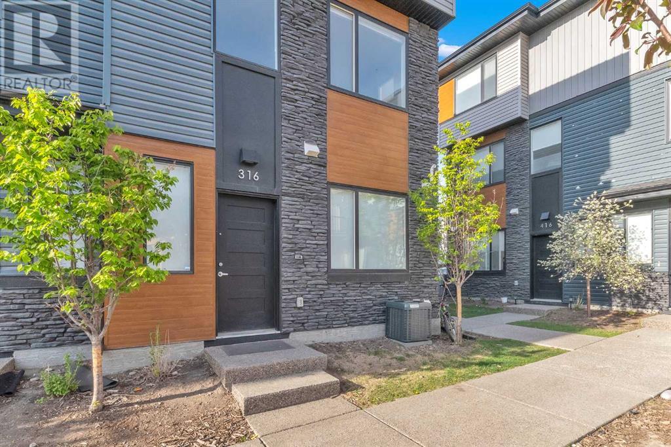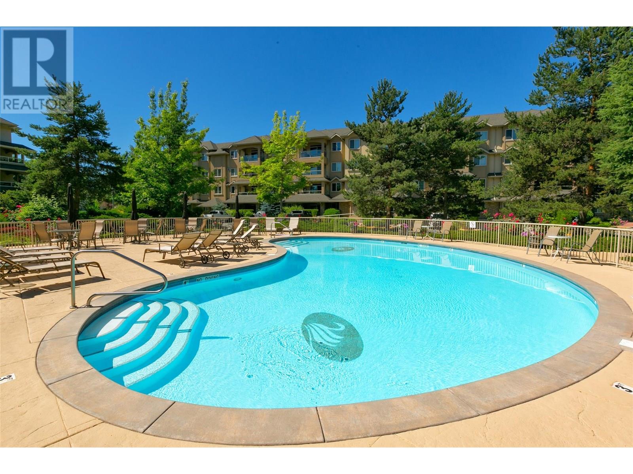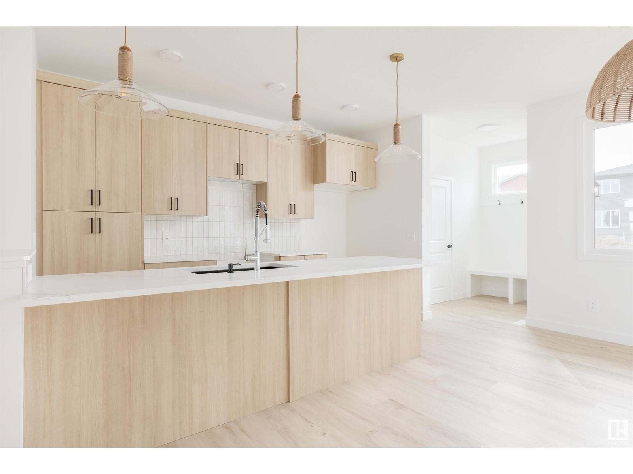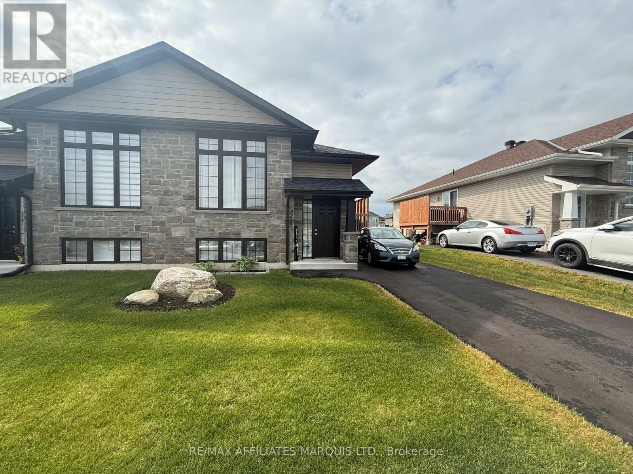505 - 410 Queens Quay W
Toronto, Ontario
Location! Location! Well-Maintained Aqua Condo By Monarch! Bright, Spacious One Bedroom Suite Features An Open-Concept Kitchen/Living & Dining Area. Large closet. Excellent for investor. Easy access To Cn Tower, Rogers Centre, Union Station, St. Lawrence Market, Harbour-front Centre, Shops, Restaurants, Parks, The Waterfront Trail. & More! Great Bldg Amenities incl rooftop terrace, party room and more (id:60626)
Royal LePage Signature Realty
1634 Chapman Way Sw
Edmonton, Alberta
Highly Maintained Home BACKING ONTO GREEN SPACE, FULLY FINISHED BASEMENT, CENTRALLY AIR CONDITIONED, with SEPARATE ENTRANCE POTENTIAL, ideal for extended family or future suite development. Prime Location Near Parks, Top Rated Schools & Trails. Step inside to be greeted by Rich Luxury Hardwood Flooring that flows through the open-concept main floor, designed for both entertaining and everyday living. The Chef-inspired kitchen opens seamlessly to a spacious living area filled with natural light and tranquil views of the green space beyond. Upstairs, enjoy the versatility of a generous BONUS ROOM, perfect for movie nights, a home office, or kids’ play area. This home is ideally located close to parks, and scenic walking trails, making it perfect for growing families. Enjoy quick access to 41 Avenue and Calgary Trail, ensuring effortless commutes and connectivity. RADON MITIGATION system is also installed. DECK is freshly painted. A few pictures are virtually staged. Shows 10/10 (id:60626)
Liv Real Estate
152 Columbia Avenue
Castlegar, British Columbia
Discover charm, comfort, and convenience in this beautifully updated 3-bedroom home, ideally situated within walking distance to parks, schools, shopping, transit, and more. Perfectly positioned on a generous corner lot with street/alley access from three sides, this home offers exceptional potential to explore the possibilities of future development through subdivision or the addition of an accessory dwelling unit. Inside, you’ll be welcomed by a bright, modern kitchen featuring a charming dining nook, new appliances and a welcoming workspace for culinary enthusiasts. The spacious living room showcases large windows that frame exceptional views while the cozy recreation room adds flexibility for entertainment or relaxation. The renovated bathroom boasts custom ceramic tile work, the entire home has been treated to stylish updated flooring including plush carpeting and durable vinyl plank, new finish carpentry has been completed and energy-efficient thermal windows with high-quality custom window coverings offer comfort and elegance in every room. Step outside to enjoy private sitting areas ideal for outdoor dining or quiet moments and a garden-ready yard for those who love to exercise their green thumb. Move-in ready and rich in potential, this home offers desirable community living in Castlegar's rich downtown culture with room to grow—Make plans for your viewing today! (id:60626)
Exp Realty
207 Teaberry Avenue
Moncton, New Brunswick
When Viewing This Property On Realtor.ca Please Click On The Multimedia or Virtual Tour Link For More Property Info. This Under- Construction home, ready by July 15/25, offers an inviting entrance foyer with a spacious closet, leading to an open-concept living room with natural light & a built in ship lap fireplace. The dining room features patio doors to the back deck & the kitchen boasts a stunning back splash, white cabinets, an Island with ample storage. A 2-pc bath with a floating vanity completes the main floor. Upstairs you will find 3 generously sized bedrooms, including a primary with a walk in closet, beautiful bath with a 2 in 1 shower & laundry area with extra storage. The fully finished basement has a side door, Kitchenette, living room, full bathroom & bedroom with a walk in closet. Also included: Paved driveway, landscaped yard, 8 yr Lux Home Warranty. *Sample Photos* Appliances not included. HST rebate assigned to vendor. (id:60626)
Pg Direct Realty Ltd.
96 Teakwood Way
Moncton, New Brunswick
Welcome to 96 Teakwood Way a beautifully maintained two storey family home located in Monctons sought after North End and in the desirable Kingswood Park neighbourhood. This move-in ready home offers fantastic curb appeal with mature trees, a fully fenced backyard, a double paved driveway, and a spacious double attached garage. Step inside to a bright and inviting main level featuring all new hardwood flooring, a spacious living room with vaulted ceiling, a formal dining room, and a fully renovated kitchen complete with an oversized island, sleek Corian countertops, and stainless steel appliances. A convenient half bath for guests and main-floor laundry complete the this level. Upstairs, youll find three generously sized bedrooms and a stylish five piece bathroom with in-floor heating, offering comfort, convenience, and toasty toes for the whole family. The lower level offers even more space with a large rec room which is perfect for playtime, workouts, or cozy movie nights. You'll also find a three piece bathroom, utility room, and storage room that complete the downstairs. Enjoy year round comfort with a ducted heat pump system, and peace of mind with a generator hookup on a dedicated outlet, so you're never left in the dark. Don't miss your chance to live in one of Monctons most family-friendly neighbourhoods and book your showing today! Please note: taxes reflect non-owner occupancy. (id:60626)
Exit Realty Associates
3220 Skyview Lane Unit# 410
West Kelowna, British Columbia
This elegant corner unit at Copper Sky blends luxury design, breathtaking views and resort-style amenities for a truly elevated Okanagan lifestyle. Bathed in natural light from oversized windows & 9-ft ceilings, this beautifully appointed 2-bed, 2-bath home is thoughtfully designed with comfort & style in mind. The chef-inspired kitchen features granite countertops, stainless steel appliances & a picturesque window above the sink framing serene mountain views. The open-concept layout flows seamlessly to the expansive covered balcony—an ideal setting for morning coffee or evening wine, complete with sweeping lake views & an electronic shade screen for year-round enjoyment. The king-sized primary suite is a true retreat with a spa-like ensuite, featuring a separate soaker tub, walk-in shower & walk-in closet. A modern mini-split heat pump system ensures efficient climate control throughout the seasons. Set in one of West Kelowna’s most sought-after communities, Copper Sky residents enjoy access to a state of the art clubhouse offering a pool, hot tub, fitness centre/gym, steam room, sauna, tennis & pickleball courts, games room, & more! Pet-friendly & free from GST, Property Transfer Tax & Speculation Tax, this residence is perfect for those seeking a luxurious full-time home, seasonal getaway, or lock-and-leave lifestyle. Short-term rentals are permitted, adding further flexibility & value. All this, just minutes from wineries, golf, beaches & top-rated dining! (id:60626)
RE/MAX Kelowna - Stone Sisters
207 821 Goldstream Ave
Langford, British Columbia
This bright and well-designed 2 bed, 2 bath corner unit offers a thoughtfully planned layout, with bedrooms on opposite sides of the suite for optimal privacy and functionality. Southwest exposure fills the space with natural light, while the treed outlook from the balcony provides a peaceful, green backdrop. Quietly tucked between Goldstream Avenue and Hockley, the building is set back from busy roads yet just steps from groceries, shopping, coffee shops, and all the amenities of Langford’s vibrant core. The unit offers 822 sq. ft. of efficiently used space, is part of a well-run, friendly strata, and includes one dedicated parking spot. This welcoming building is also pet-friendly - bring up to two cats, two dogs, or one o (id:60626)
Pemberton Holmes Ltd.
13805 138 Av Nw
Edmonton, Alberta
Welcome to the Beautiful and sought after Community of Hudson! NO CONDO FEES!! This Custom-Built Executive 2 STOREY offers Elegance and Magnificent Living Spaces. Built on a Large Pie Shaped Lot. The Main Floor hosts a Large Den, Bathroom, Large Living Space with its warm Open Floor Plan and is imbued with Lots of Natural Light. The Kitchen is Outstanding from every angle, showcasing Tasteful Finishes such as Custom Cabinetry, Marble Counter Tops and Stainless Steel Appliance’s. Open Living space with Large Windows. Upper Level feature’s 3 Large bedrooms, & 2 Full Bathrooms. The Master retreat showcases a Luxurious 4 Piece Ensuite with a LARGE Walk-In Closet. The Basement awaits your finishing touches. The Large Pie Shaped Backyard is Landscaped, Fully Fenced and is perfect for family gatherings. Double Attached Garage. Boasts A/C for those Hot Summers. Prime Location provides easy access to Schools, Shopping, LRT, Rec Center, Trails, Transit, and the Anthony Henday! (id:60626)
RE/MAX Excellence
31 Pine St
Sherwood Park, Alberta
Huge & private treed property in the highly sought after neighborhood of SHERWOOD HEIGHTS. This bungalow is on a quiet tree lined street & features an oversized single detached garage (17.6 x 23.8). Upstairs has a good sized family room, a dining room that includes built in cabinets for extra storage, large kitchen windows with a view to your amazing yard a 4 piece bathroom and 3 bedrooms. The basement has a large recreational space, 2 additional rooms, a 3 piece bathroom & a large utility room. This home has great curb appeal welcomes you with many upgrades in 2025 - Hot water tank, Paint, vinyl plank floors, kitchen counters, Central A/C (2022) over the years other updates included, windows, siding, furnace. Sink is being replaced with one that is 22x16 Some Photos have been virtually staged (id:60626)
Now Real Estate Group
9457 206a St Nw
Edmonton, Alberta
Located in the highly desirable community of Webber Greens in Lewis Estates, this stylish 2-storey duplex with double attached garage is perfect as a family home or investment property. Modeled after a former showhome, it offers an open concept main floor with 9' ceilings, quartz countertops, and stainless steel appliances—including a gas stove and space-saving over-the-range microwave. Step out to the rear deck, ideal for summer entertaining. Upstairs features a spacious primary suite with 4-piece ensuite, two additional bedrooms, and a full 4-piece bath. The basement is partially finished with a drywalled perimeter and electrical outlets in place. Close to WEM, golf, the upcoming recreation centre, and future LRT, this home presents a fantastic opportunity in a prime location. (id:60626)
Initia Real Estate
555 Houghton Road Unit# 205
Kelowna, British Columbia
This unit has it all! With 1184 sq ft of space, 2 bedrooms and 2 bathrooms, this beautifully updated and spacious 2nd floor corner has 2 covered decks, extra large windows and 10’ ceilings in the living room, plus there is no one above you! The floor plan and layout is very well designed. The unit was recently updated to include a remodelled kitchen, bathroom and flooring. High end stainless steel appliances in the kitchen, ample storage space and a large eat-in counter top. The cozy living room has high ceilings and tons of natural light, a gas fireplace and access to both decks. Also included is the in-suite laundry. The unit includes 1 underground secure parking stall and 1 large storage locker. The complex is pet friendly and has multiple amenities including a clubhouse, exercise room, workshop, vehicle wash bay, bike storage and rentable guest suites. Located just steps from Willowbrook Shopping Centre, Ben Lee Park and close to public transit, this unit is perfect for all ages, students, empty nesters or families. Magnolia Gardens is a well maintained complex with so much to offer! (id:60626)
Coldwell Banker Executives Realty
9714 9716 102 Avenue
Fort St. John, British Columbia
* PREC - Personal Real Estate Corporation. Looking to expand your real estate portfolio in a prime Fort St. John location? This downtown 4-plex is a standout opportunity, offering four 2-bedroom, 1-bath units ideal for steady rental income. With alley access & extra parking in the back, it’s tenant-friendly & well-positioned for convenience. Located just steps from grocery stores, restaurants, shopping & essential amenities, this property promises high rental appeal. Whether you’re an investor seeking strong cash flow or a buyer ready to add value with upgrades, the potential here is undeniable. Opportunities like this are rare—especially in the heart of FSJ. Secure a multi-unit property with location, layout & long-term upside. (id:60626)
Century 21 Energy Realty
404, 30 Mahogany Mews Se
Calgary, Alberta
Welcome to this beautifully upgraded top-floor 2-bedroom, 2-bathroom condo in the highly sought-after lake community of Mahogany. FEES INCLUDE HEAT AND WATER. Featuring contemporary paint, high ceilings, and wide plank laminate flooring throughout—including both bedrooms, this home offers a modern, airy feel from the moment you walk in. The spacious foyer includes a dedicated laundry room and ample storage. The first bedroom features a bright window and large closet, with the main 4-piece bath just steps away, boasting quartz countertops. The primary suite is a private retreat with a large window, walk-in closet, and a 3-piece ensuite with quartz counters and glass walk-in shower. The open-concept living space is flooded with natural light from multiple windows and includes a spacious living room and a stunning kitchen with a massive island, quartz countertops, and abundant cabinetry—ideal for entertaining. You’ll also appreciate the peaceful balcony with gas hook up, perfect for BBQing and relaxing. The titled underground parking stall and adjacent storage locker are conveniently located in the heated parkade. Located in the vibrant Mahogany community, you're a short walk to Westman Village’s restaurants and shops, including Chairman’s Steakhouse, The Banquet, and more. Enjoy easy access to the 63-acre Mahogany Lake, where you can swim, paddleboard, fish, skate, or snowshoe seasonally. The Mahogany Beach Club also offers tennis, pickleball, basketball, skate parks, and kilometres of scenic paths. There's even a nearby off-leash park in Auburn Bay for your pets. With quick access to both Stoney and Deerfoot Trails, getting around the city is a breeze. This one has it all—see it before it’s gone! (id:60626)
2% Realty
212 - 2030 Cleaver Avenue
Burlington, Ontario
If you're looking for an opportunity to get into the market at an unbeatable price with room to customize and increase value, this true 2 bedroom corner unit with over 1,100 square feet of living space in sought after Headon Forest is a must see! The corner location offers added privacy on the balcony and a generous amount of natural light with the extra windows. Ravine views from both bedrooms plus partial views from the balcony. Hallway entrance leads up to the kitchen that offers ample counter and cupboard space plus a breakfast bar. Spacious open concept layout with brand new white french doors (not pictured in the listing) off the living room providing access to the large covered balcony where you can enjoy your barbeque all year long. Clean, well kept unit with new flooring in the living and dining area plus fresh paint throughout. Plenty of visitor parking. Elevator in the building. Easy access to great restaurants, shopping, parks, schools and many more excellent amenities. Close to the QEW/403, 407 and public transit including Appleby go station. Community/recreation centres, golf, Bronte Creek Provincial Park and many trails nearby to enjoy! Check out the video tour attached! (id:60626)
Keller Williams Edge Realty
3851 Melrose Rd
Whiskey Creek, British Columbia
Well maintained 2 bedroom Home on it's own .26 acre lot offers privacy with a fully fenced back yard and extensive rear decking. Bright open plan built-in 1998 with vaulted ceilings and thermal window. Jetted tub and skylight in the spacious bathroom. Large back yard offers a garden area and storage shed large decks and enclosed sunroom. Single car garage with a workshop. Additional RV space offers numerous opportunities.Bare land strata with no strata fees. Great location with a short drive to the town of Qualicum Beach. (id:60626)
RE/MAX Anchor Realty (Qu)
4 Lowry Place
Loyalist, Ontario
Welcome to Lakeside Gardens, an adult lifestyle condominium community built by Brookland Fine Homes. A stylish and bright two bedroom corner unit garden home featuring 9 ft main floor ceilings and open concept layout. Offering all the modern conveniences that today's savvy downsizers desire in a more simplified lifestyle. Shaker style kitchen with a peninsula island. Dining space open to great room with abundant natural light. Spacious full main bath with large vanity and one piece tub/shower. In-suite laundry room and mechanical room. Low maintenance exteriors and you can make grounds keeping and snow removal a thig of the past with these efficient condo garden homes. One on grade parking space included. (id:60626)
Royal LePage Proalliance Realty
121 #8 Highway Unit# 106
Hamilton, Ontario
Welcome to Casa Di Torre, a beautiful, new upscale condo in the heart of Stoney Creek! Located steps away from amenities including groceries, coffee shops, pharmacy, HWY access and public transit at your doorstep! Perfect for a first-time buyer or anyone looking to downsize. This 1 bedroom + DEN OR HOME OFFICE SPACE, main floor unit is 740 square ft and an additional 100 square ft private terrace! The spacious corner unit boasts lots of natural light, neutral décor and smooth 10 ft ceilings. The modern open concept kitchen features sleek quartz counters, a beautiful herringbone backsplash, a large island and comes complete with stainless steel appliances. The primary bedroom offers lots of closet space, and the additional den area is perfect for home office! The 4pc bathroom showcases ceramic tiles and a trendy vanity. Convenient in-suite laundry with stackable washer and dryer completes the unit. Ground level Parking and large Storage locker are included. The exclusive on-site amenities with an inviting lounge off the lobby are great for socializing. Or Host gatherings in the state-of-the-art Party Room, fully equipped with full kitchen. Make use of the gym area and work out studio with TRX and Spin bike or unwind with some yoga. Lastly, you have to head Up to the roof top terrace and enjoy the picturesque views of the Niagara Escarpment and Lake Ontario. This patio area is perfect for BBQ’ing, or lounging after a long day. This unit is also WHEELCHAIR ACCESSIBLE, a must see book your private showing now! (id:60626)
Keller Williams Complete Realty
316 Corner Glen Circle Ne
Calgary, Alberta
OPEN HOUSE Saturday July 19th from 2-4:00 pm & Sunday July 20th, from 11:00 am-1:00 pm. Welcome to your new home in the desirable community of Cornerstone! This END UNIT, 3-storey townhome with central air conditioning offers a total of 4 bedrooms, 2.5 bathrooms, and a double attached garage. Ideally located close to all amenities—including shopping, transit, future schools, parks, and with easy access to the Airport, Stoney Trail, and Deerfoot Trail—this home is perfect for convenience and comfort. As you enter through the main entrance, you're welcomed by a flex room that can be used as a bedroom or home office, along with access to the double garage. The main level features an open-concept floor plan, complete with a spacious kitchen with quartz countertops, dining area, living room, a 2-piece bathroom, and an additional flex room that opens to a private deck with a gas line—ideal for outdoor grilling or relaxing. Upstairs, the primary bedroom includes a walk-in closet and a 3-piece ensuite. You'll also find two more bedrooms, a 4-piece main bathroom, and a convenient laundry area. This well-maintained complex boasts a beautifully landscaped courtyard and ample visitor parking. Quick possession is available—call today to book your private viewing! (id:60626)
RE/MAX Real Estate (Mountain View)
1960 Enterprise Way Unit# 408
Kelowna, British Columbia
TOP FLOOR! Enjoy stunning mountain views and the soothing sounds of Mill Creek from your spacious, covered balcony. This 2-bed, 2-bath condo offers a fantastic split-bedroom layout, featuring engineered hardwood floors, double closets in the primary bedroom, and a newer air conditioner. Benefit from gas included in your strata fee while you stay cozy by the gas fireplace or enjoy endless BBQs in the summer. Meadowbrook is highly sought after for its resort-like atmosphere. Whether you prefer lounging poolside in the sun or sharing laughs over a game of pool with friends in the newly remodeled clubhouse, this is the perfect place to call home. Amenities include three guest suites—one conveniently located in the building—with low nightly rates. Centrally located, Meadowbrook is just a stone’s throw from transit, shopping, recreation, and the rail trail. (id:60626)
Royal LePage Kelowna
2140 Crossbill Ln Nw
Edmonton, Alberta
Nestled in a tranquil community surrounded by nature and trails, this stunning 3-bedroom, 2.5-bathroom duplex seamlessly blends style and functionality. The main floor boasts 9' ceilings and a convenient half bath, perfect for guests. The beautifully designed kitchen is a highlight, featuring 42 upgraded cabinets, quartz countertops, and a waterline to the fridge. Upstairs, enjoy the flex area, spacious laundry room, full 4-piece bathroom, and 3 generously sized bedrooms. The luxurious primary suite offers a walk-in closet and ensuite. The separate side entrance and legal suite rough-ins offer flexibility for additional income or extended family. Other features include FULL LANDSCAPING, a double detached garage, $3k appliance allowance, unfinished basement with painted floors, high-efficiency furnace, and triple-pane windows. Buy with confidence. Built by Rohit. UNDER CONSTRUCTION! Photos may differ from actual property. No shower wands. (id:60626)
Mozaic Realty Group
20 Grayson Gr
Stony Plain, Alberta
Welcome to this beautiful 1572 sq ft half duplex by HRD Homes, located in The Fairways, Stony Plain. Bright, open, and thoughtfully designed, the main floor features luxury vinyl flooring and light, airy finishes that create a warm, inviting feel. Upstairs, you'll find a spacious primary bedroom with a 4-piece ensuite and walk-in closet, plus two additional bedrooms and a full laundry room for added convenience. The unfinished basement offers plenty of potential to make it your own. With a double attached garage and a great location close to parks, schools, and amenities, this home blends comfort and function perfectly. Photos and renderings are for illustration purposes only and may not reflect the final design. (id:60626)
Real Broker
20 Kimberley Drive
Bible Hill, Nova Scotia
Welcome to this beautifully maintained three-bedroom home, a secluded gem located just minutes from town. It is nestled on a quiet dead-end street and is ready for its new owner. The open concept kitchen and dining room create a welcoming atmosphere, ideal for family gatherings and entertaining. The well-designed kitchen features ample cabinets and counter space, combining functionality with style. Step outside through the garden doors from the dining room to a spacious deck, perfect for outdoor relaxation. The living room is a comfortable size including a fireplace with an electric insert adding a cozy touch for evenings spent indoors. The three bedrooms are just a few steps up from the main living area, while a few steps down lead to a generously-sized family room and a laundry room, which includes a convenient half bath. The property also features a carport and a paved driveway that leads to a large detached garage 24x24 with a loft, providing extra storage or workspace. The beautifully landscaped yard, adorned with mature greenery, beautiful perennial gardens enhance the homes curb appeal and offers a peaceful retreat. This home offers several upgrades for increased comfort and security, including a wired generator hook-up. Below is a summary of the upgrades: New laminate flooring in the hallway (2024) New water tank (2024) Heat pump (2023) Oil tank (2022) Hot water tank (2021) New shingles (2019) New siding, windows, doors, and patio (2011) Dont miss the opportunity to make this stunning property your new home! (id:60626)
Keller Williams Select Realty (Truro)
16 Rogers Avenue
Amherst, Nova Scotia
UNIQUE HOME strategically placed on a great lot in Amherst NS, complete with heated indoor/in-ground pool, single car garage and so much more! This custom-built home just underwent major renovation with a new top of the line heating system, new ceilings/insulation, brand new beautiful custom kitchen, all new flooring throughout and so much more! The main level showcases a good size updated front living room, a rustic dining room area, 2 guest bedrooms and full main level bath. Privately placed at the back of the home is the master bedroom with 2pcs en-suite bath, office and back hallway to your BBQ space with a private deck. Down a few more stairs and you will find that hidden gem, a full-size indoor pool, with bar area, and lift able platform deck with pool table. Gatherings at your home will be hard to beat!! Through the glass doors there's a great room for parties, a media room, laundry, and another bedroom and full bath! This unique property could be yours! (id:60626)
RE/MAX County Line Realty Ltd.
2445 Watson Crescent
Cornwall, Ontario
Schedule a viewing promptly to explore this magnificent 3-year-old single-family semi-detached home, situated in a sought-after upscale location, close to various amenities and a walk to the scenic St. Lawrence River. The property showcases a living room with a vaulted ceiling and hardwood staircase, accompanied by an open-concept living, dining, and kitchen area. The kitchen features an abundance of cupboard space, quartz countertops, and patio doors leading to a private deck. The fully finished basement comprises a spacious recreation room, third bedroom, 3-piece bathroom, and separate laundry facilities. This outstanding property is ready for new ownership. Book your private viewing today. (id:60626)
RE/MAX Affiliates Marquis Ltd.

