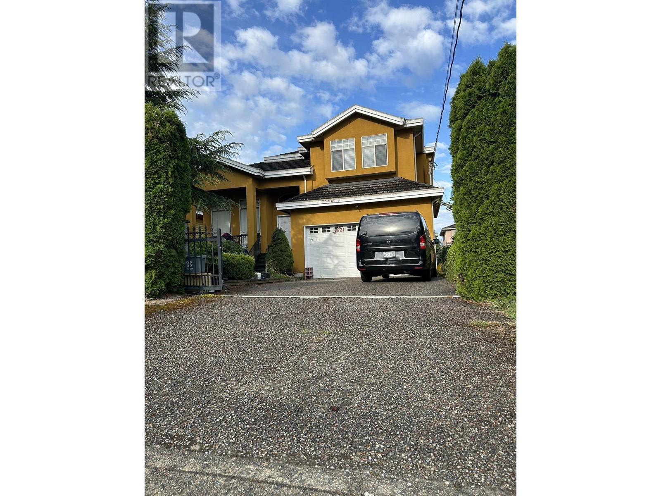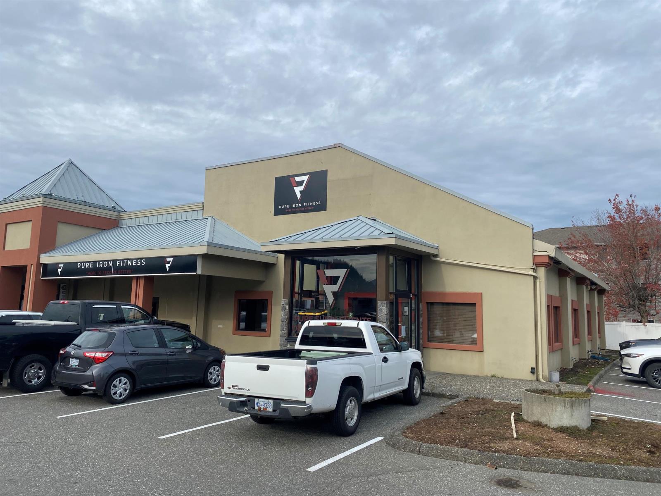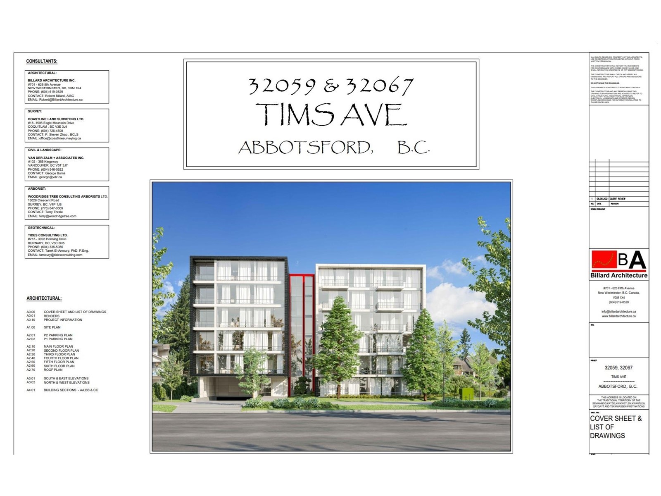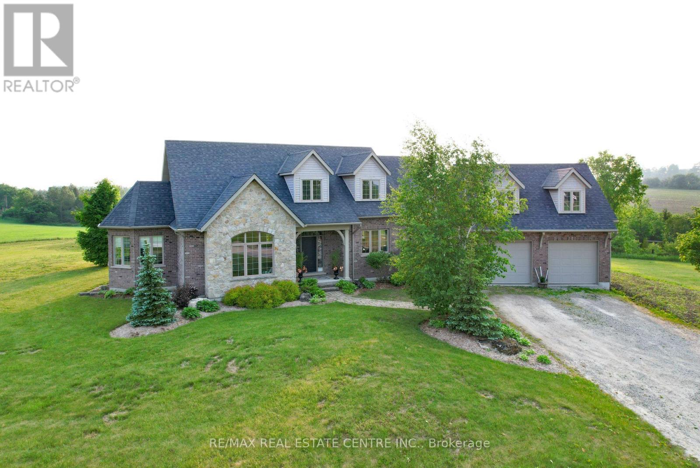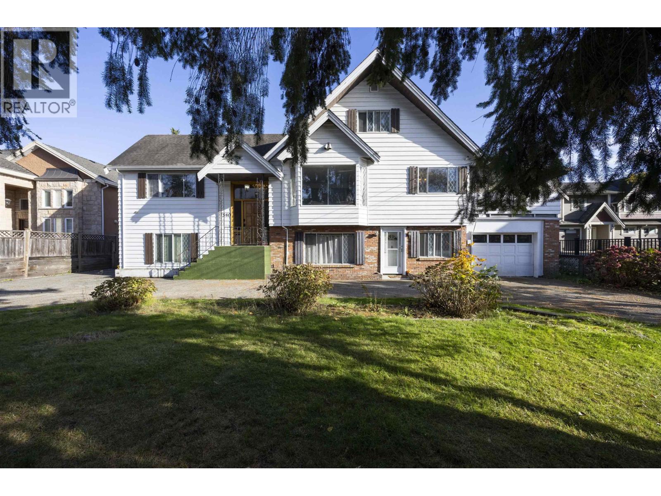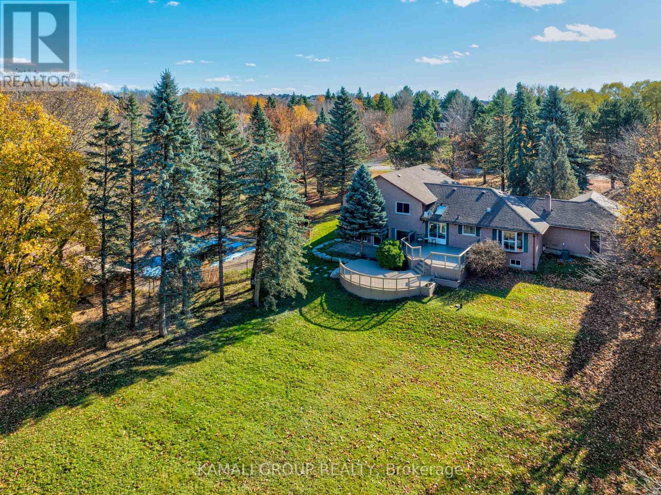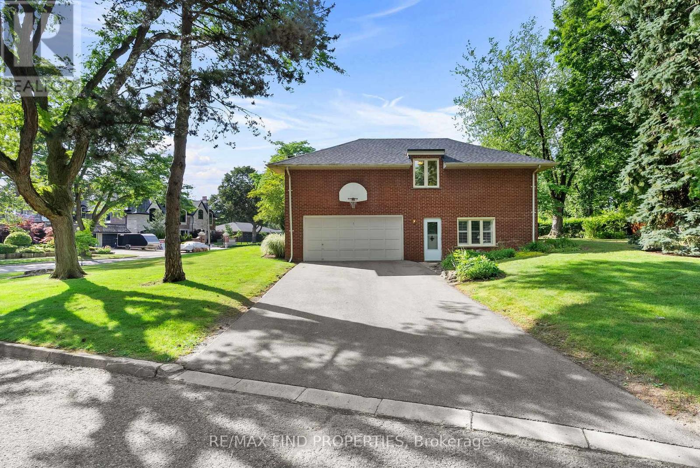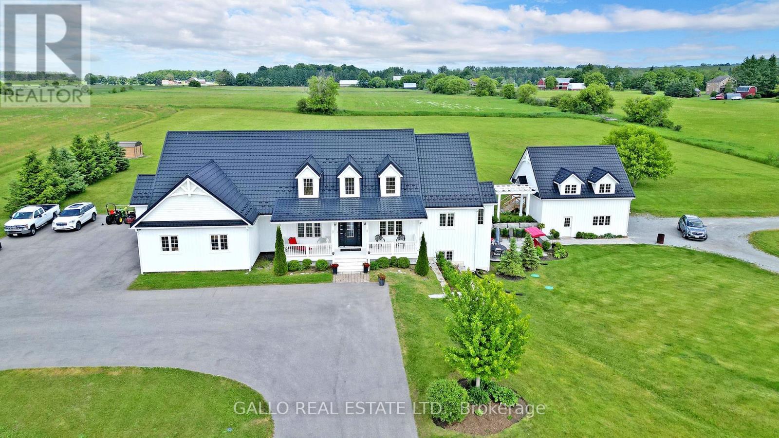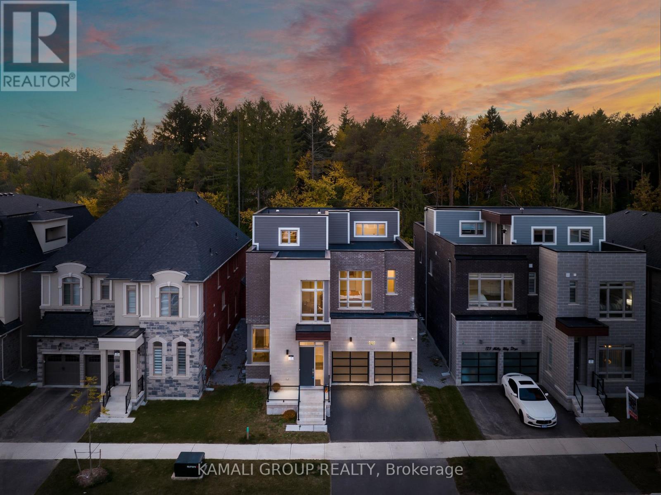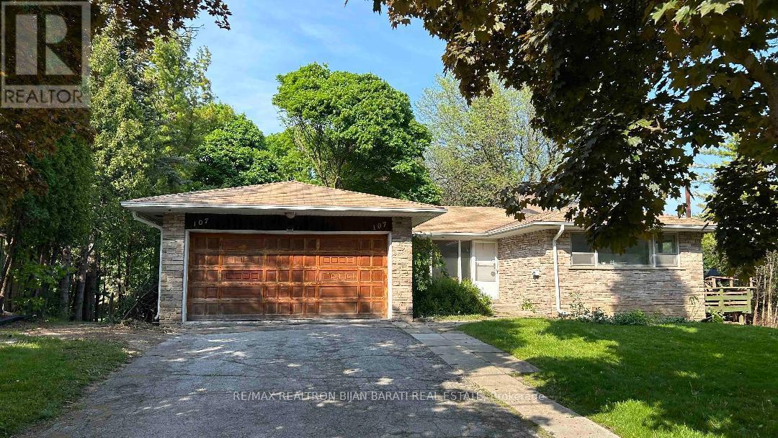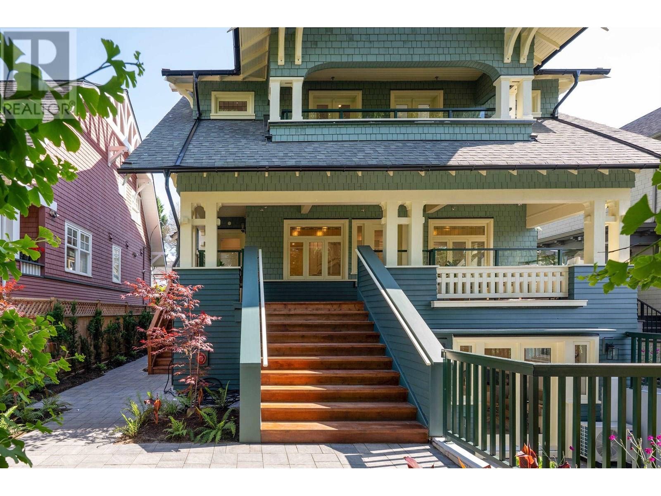6521 Waltham Avenue
Burnaby, British Columbia
Prime Deer Lake with mountain view. 6 bedrooms + 6 bathroom, high ceilings, granite counters, hardwood floors, crown moulding, radiant heat, top quality. Master ensuite with steam shower. Basement contain a 2 bedrooms accommodations. Central location, close to school, Highgate & Metrotown. (id:60626)
Amex Broadway West Realty
1 5725 Vedder Road, Garrison Crossing
Chilliwack, British Columbia
Prime Retail Unit located in one of the busiest plazas in the heart of Sardis, Chilliwack. This 3,675 Sq.Ft. Commercial Unit features beautiful vaulted ceilings, has been set up as a restaurant in the past and would suit one well with how populated this area is. Currently set up as a fitness center. Join Big Box Outlet Store, Dairy Queen, Anytime Fitness, Hair Salons and more! Located in an excellent location with great street exposure and tons of parking. C2 zoning allows for general commercial, indoor recreation, school, and more. Contact for details! * PREC - Personal Real Estate Corporation (id:60626)
Homelife Advantage Realty Ltd
32067 Tims Avenue
Abbotsford, British Columbia
DP ready 70-unit condo site in Abbotsford City Centre now available at approx. $78/bsf! Prime location for adding density or purpose-built rental. Strong fit for CMHC programs. Modern design includes a central courtyard, rooftop amenity space, 88 parking & 70 bike stalls. Unit mix: 4 Studio, 38 1-Bed, 20 2-Bed and 8 3-Bed. Must be sold with 32059 Tims Ave (includes 32059 & 32067). Outstanding opportunity in a rapidly growing urban core. (id:60626)
Team 3000 Realty Ltd.
293138 8th Line
Amaranth, Ontario
Custom built country estate home on 30 acres of peace, privacy and serenity. Just west of Orangeville with easy access to major highways. Quality materials and workmanship top to bottom. Extensive landscaping, pool. hot tub, pool house and patios. Main floor primary suite with spa style bath, walk in closet and hardwood floors. Chef's delight kitchen with centre island (sink) overlooking front gardens. Lots of counter space for the gourmet. Formal living and dining rooms. Cosy and comfortable family room with propane fireplace overlooking rear grounds and surrounding countryside and walk out to deck overlooking pool. Handy main floor laundry and 2 pce powder room. Access to garage from laundry room. Upper level features two bright sunny bedrooms and 4 piece bath. Lower level offers unique stone fireplace (wood burning) and walkout to patio overlooking pool, hot tub and pool house. In floor heating. Ideal for inlaw suite with separate entrance. So much to offer. Central metering hydro. 2 wells. Shop 26' x 42' with separate driveway - ideal for owner operated home business. Possibility for second dwelling (Township of Amaranth for details) Rogers fibre optics available. This lovingly tended home is owner built and pride of ownership is evident throughout. (id:60626)
RE/MAX Real Estate Centre Inc.
7540 No. 2 Road
Richmond, British Columbia
Investor & Builder Alert! Rare opportunity to own a large 10,980 square ft lot (85.8 ft frontage) in central Richmond with huge future development potential-possible 6-8 townhouse units (verify with City). The home offers plenty of space and mortgage helper income, including a 2-bedroom suite with separate entrance rented at $2,500/month, a 1-bedroom suite rented at $1,500/month, plus 2 garages rented at $1,000/month total. Upper level has 3 bedrooms, spacious living/dining areas, and a large covered deck. Circular driveway, big workshops, and extra parking. Located in Blundell Elementary and Richmond Secondary (IB Program) catchments, near shopping, parks, and transit. Live in, rent out, or redevelop - endless options on this prime lot! (id:60626)
Nu Stream Realty Inc.
1182 Kingdale Road
Newmarket, Ontario
A Rare Opportunity. Don't Miss This Huge Land With The Well Maintained Side Split Building In One Of The Most Prestigious Neighbourhoods In Newmarket. Also You Have Am Opportunity To Build Your Dream Castle In The Future. Furnace 2022, Appliances 2021, Shingles Roof 2019 And Lots Of Upgrades Done In Recent Years. The Huge Beautiful Backyard, Featuring A Swimming Pool And The Mature Trees Surrounding The Property Offer Privacy And Perfect For Creating Your Own Outdoor Retreat. This Home Offers Both Privacy And Convenience. It's Just Minutes From Parks, The Local Market, Hwy 404 & GO-Transit. (id:60626)
Kamali Group Realty
56 Edenvale Crescent
Toronto, Ontario
A Rare Opportunity in Prestigious Humber Valley Village! First time on the market since 1967. This classic mid-century home was originally a 4-bedroom layout, now converted to 3 bedrooms with a large walk-in closet, plus 3 bathrooms. Fully detached and sitting on a premium 94.10 x 120.00 ft lot on one of Etobicoke's most exclusive crescents, surrounded by custom-built estates and mature trees.Designed by Robert Hanks, chief architect of Home Smith & Co., this well-maintained residence offers approx. 2,663 sq.ft. above grade plus a finished basement with a bedroom and spacious recreation room for a total of 3,886 sq.ft. of living space. Features include formal living and dining rooms, skylights, a custom kitchen with walkout to yard, main floor office, dual entryways, and a professionally landscaped backyard oasis. 6-car parking. Recent updates include new roof and new windows. Gas furnace and central air conditioning included.This home is located in one of the most sought-after family-friendly neighbourhoods in Toronto, known for its quiet tree-lined streets, prestigious golf clubs, and proximity to schools and private academies. Steps to St. Georges Golf & Country Club, Allanhurst Park, Kingsway College School, top-ranked public schools, shopping, upcoming Eglinton Crosstown LRT, Humbertown Plaza, and scenic Humber River trails.Move-in ready with incredible potential to renovate, expand, or build a luxury estate in a truly distinguished setting. click on Virtual tour and enjoy 3d Tour! (id:60626)
RE/MAX Find Properties
7779 Concession 3
Uxbridge, Ontario
STUNNING VIEW OF THE COUNTRYSIDE-SPACIOUS BUNGALOFT WITH 3 CAR GARAGE-FINISHED WALK-OUT BASEMENT WITH IN-LAW APARTMENT-DETACHED GARAGE WITH LOFT-SITUATED ON 10 GENTLY ROLLING ACRES-BEAUTIFUL SUNSETS FROM YOUR FRONT PORCH-BRIGHT & AIRY OPEN CONCEPT LAYOUT-TASTEFULLY DECORATED-DREAM KITCHEN WITH LARGE PANTRY-CENTER ISLAND-B/FAST BAR-S/S APPLIANCES-QUARTZ COUNTERS-WINDOWED EATING AREA OVERLOOKS BACKYARD-GREAT ROOM FEATURES CATHEDRAL CEILING-GAS FIREPLACE-WALK-OUT TO PORCH-STUNNING HARDWOOD FLOORS-4+1 BEDROOMS-4+1 BATHROOMS-2ND FLOOR LOFT-SINK(WET BAR)-2 LAUNDRY ROOMS-METAL ROOF-GENERATOR-WALK-OUT TO PATIO & PERGOLA-PLENTY OF PARKING-DET GAR w/LOFT-ROCK RETAINING WALL-PATIO-PERGOLA-PEACEFUL COUNTRY LIVING-ENJOY ENTERTAINING FAMILY & FRIENDS **EXTRAS** *LAND FARMED FEFLECTS REDUCED TAXES ** MATURE TREES-SPRINKLER SYSTEM(around house)-METAL ROOF-ACCESS TO GARAGE-W/O FROM MBR TO BACK PORCH --KIT WALK-IN PANTRY-LARGE FOYER-BUILT IN FRONT CLOSETS& BENCH-KIT&LAUN IN BSMT-POTLIGHTS; (id:60626)
Gallo Real Estate Ltd.
216 Olive Avenue
Toronto, Ontario
7 Year Luxury Custom Built Home With High End Limestone & Brick Exterior. Spacious Open Concept Floor Plan with High End Finishes. Appx 5000 Sq ft living space, High Ceilings(Library:14 ft, Basement:11 ft & Main 10 ft) Throughout. Entertaining & Functional Kitchen Catering to the Most Exquisite Taste. Newly Installed Interlocking Backyard for outdoor entertaining. Each Bedroom equips with Ensuite Bathroom (Total 7 Washrooms) & Walk-In Closets & Spa-Like Master Ensuite With Large Walk-In Closet. Office with Separate Direct Entry For the owner's ease. Heated Basement & Direct Access to Garage From Basement! **Top-Ranking School: Earl Haig SS**Conveniently Located near School/Park/Finch Subway Station-Meticulously Cared and Maintained Hm By Owner (id:60626)
RE/MAX Excel Realty Ltd.
121 Milky Way Drive
Richmond Hill, Ontario
RAVINE!! RAVINE!! RAVINE!! 2022 Luxury Build By Aspen Ridge, Over 6,000 Sqft Living Space With 4-Level ELEVATOR!! Backing Onto Treed Lot & Neighboring The David Dunlap Observatory!! Boasting 4+3 Bedrooms & 6 Bathrooms, 2 1/4 Storey Including Rooftop Patio, Soaring 10ft Ceilings On Main Floor!! Chef's Gourmet Kitchen Featuring Sub Zero Fridge, Wolf Gas Stove, Huge 17ft Wide Waterfall Centre Island + Servery, Coffered Ceilings In Living & Dining Rooms, Primary Bedroom With Huge Walk-In Closet, Seating Area & 5pc Ensuite Including Water Closet & Heated Floor, 2nd Bedroom With Walk-In Closet & 4pc Ensuite, 3rd & 4th Bedroom With 5pc Jack & Jill Bathroom, 3rd Level Loft Features Walkout To Rooftop Deck, Wet Bar & 4pc Bathroom, Finished Basement With Wet Bar & Separate Den, Located On Observatory Hill & Neighboring The David Dunlap Observatory, Top Rated Schools Including Bayview Secondary School With IB Program, Jean Vanier Catholic High School, Richmond Rose Public School, Crosby Heights With Gifted Program, Beverley Acres French Immersion, Richmond Hill Montessori, TMS & Holy Trinity Private Schools!! Minutes From Yonge St, Hillcrest Mall, Mackenzie Health Hospital, Richmond Hill GO-Station & Hwy 404, Public-In-Person Open House Sat & Sun, 1-4P.M. (id:60626)
Kamali Group Realty
107 Burbank Drive
Toronto, Ontario
Don't Miss Out on This Fantastic Real Estate Opportunity in the Remarkable Bayview Village Area. Build Your Dream Luxury Home on a Huge, Usable Lot >> 11,926.40 Sq.Ft >> Frontage: 70 ft, Rear: 90', North Side: 166' & South Side: 140', Evoking a Ravine-Like Setting! << The Building Permit for a New Elegant Modern Home Is in Process with the City and Approved by Committee Of Adjustment! ** The Beautiful and Functional Architectural Plans Include Over 9,600 Sq. Ft. of Living Space (6,766 Sq. Ft. on the 1st & 2nd Floors + 2,868 Sq. Ft. in the Lower Level) ** for a Cutting-Edge 2-Storey Home with 5+2 Bedrooms, 9 Washrooms, an Elevator, a Swimming Pool in the Lovely Backyard, and a Massive Driveway with Snow Melting! The Existing Solid Large Bungalow with almost 3,000 Sq.Ft in Main and Lower Level, Needs Some Upgrades and Touches to Suit Your Personal Taste to Live In or Keep as an Investment Property! It Features 3+2 Bedrooms and 3 Washrooms, 2-Car Garages, and a Walk-Out Basement! An Ideal Property Whether You're Looking to Invest or Build Your Dream Home! (id:60626)
RE/MAX Realtron Bijan Barati Real Estate
2014 W 15th Avenue
Vancouver, British Columbia
Welcome to this flagship front-facing home at the newly completed Morrison Residence. Ideally located less than a block from the Arbutus Greenway, and just steps to groceries, public transit, and every Kitsilano essential. This 1,774 square ft brand new 3-level home blends heritage character with modern comfort, featuring a gourmet kitchen with Fisher & Paykel and Miele appliances, A/C, and a beautiful front patio perfect for entertaining. Upstairs offers 2 spacious bedrooms and 2 baths, including a luxe primary ensuite. The lower level includes a large flex space with full bath and private entry. Enjoy a built-in sound system and smart home features with remote access to select lighting, alarm, and cameras. EV-ready covered garage, additional storage, and 2-5-10 year home warranty. (id:60626)
Team 3000 Realty Ltd.

