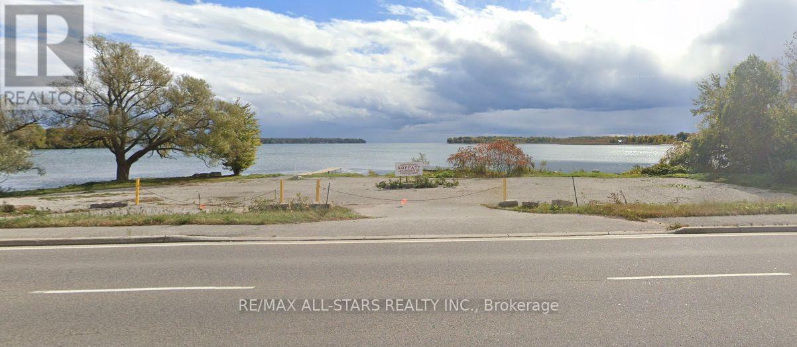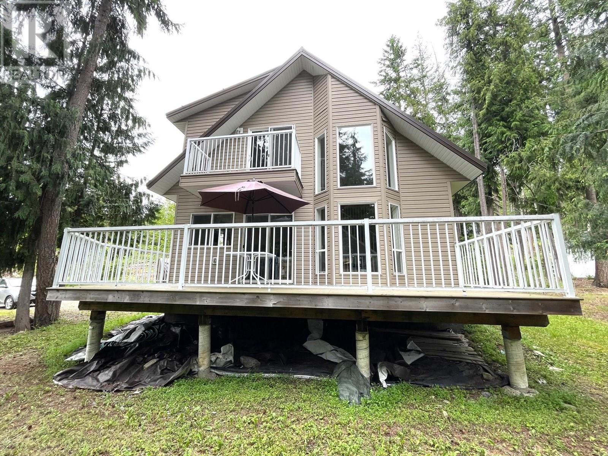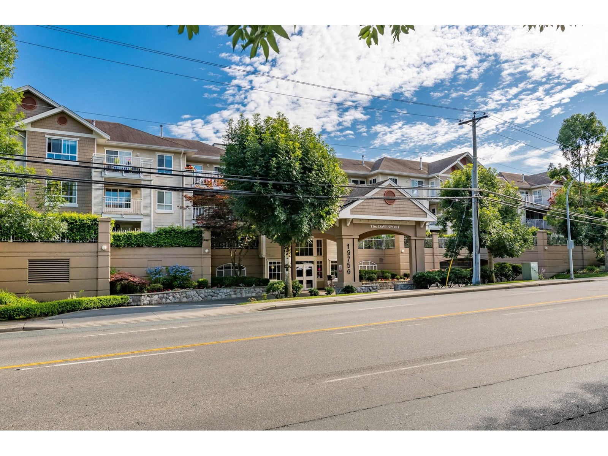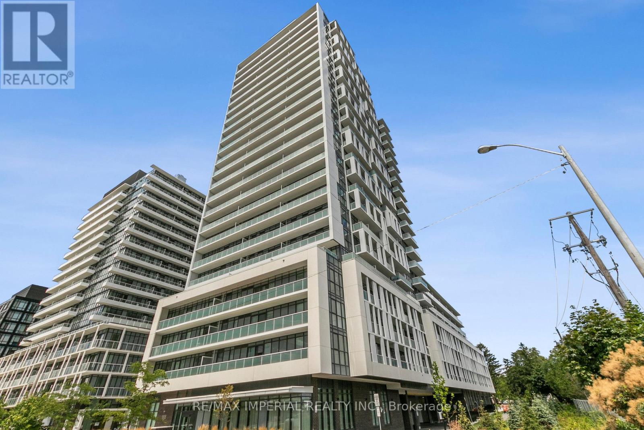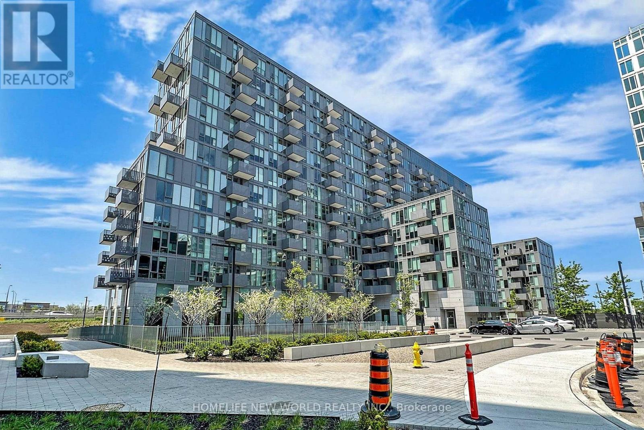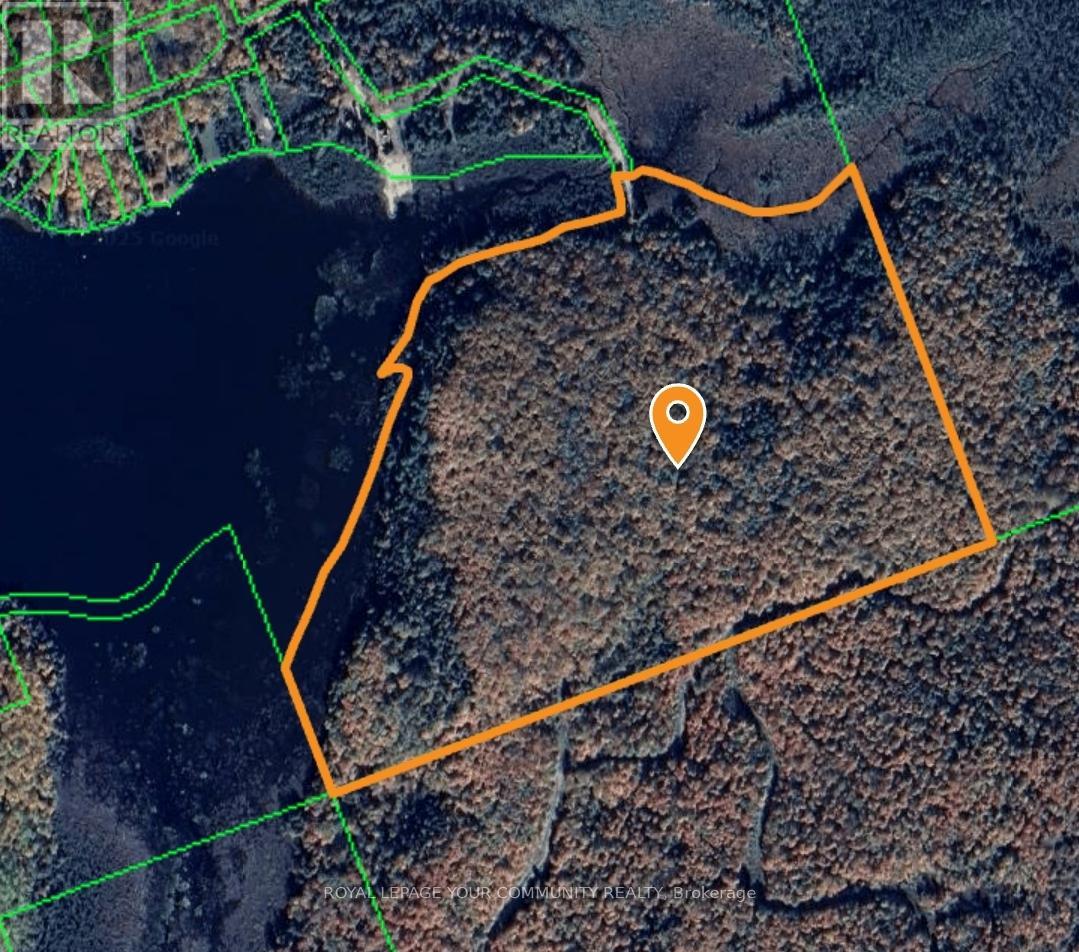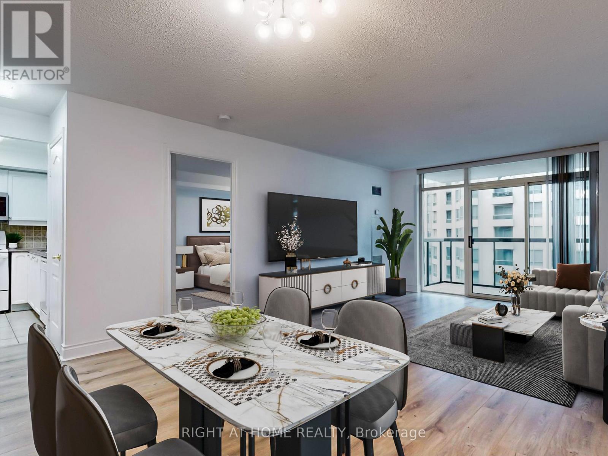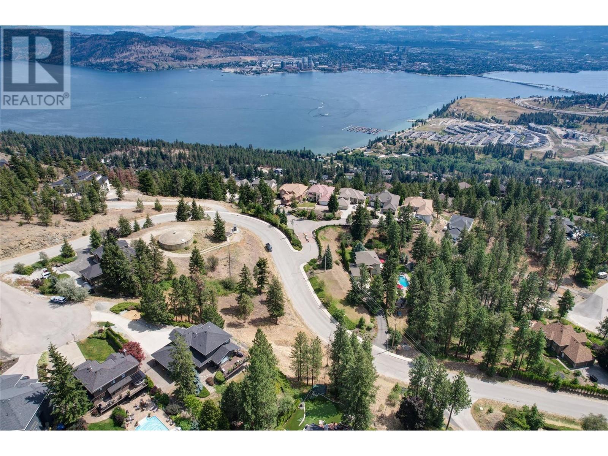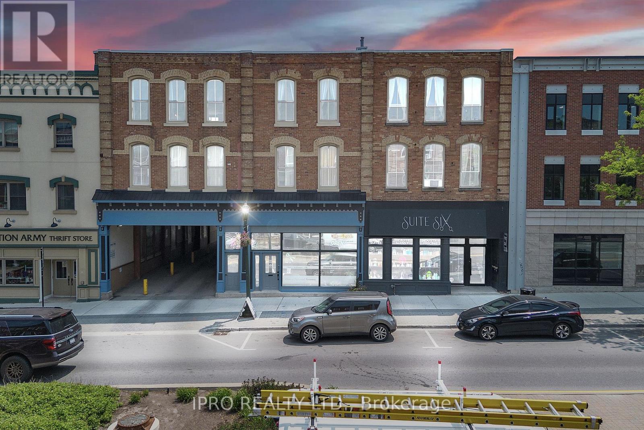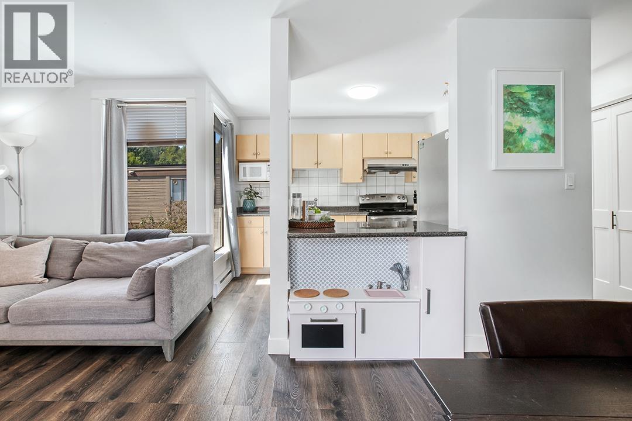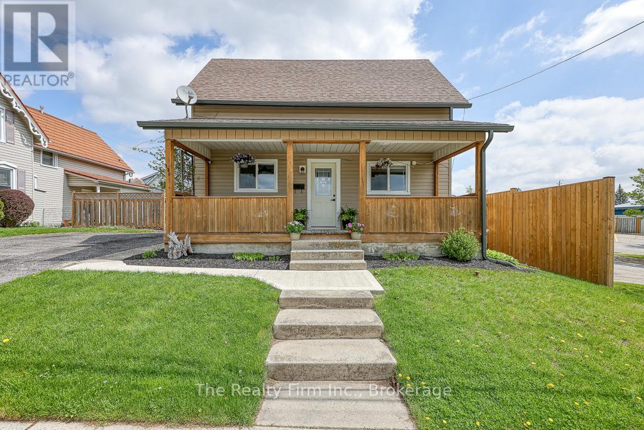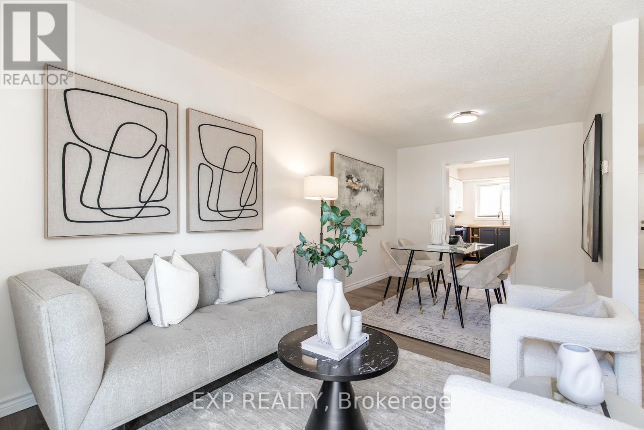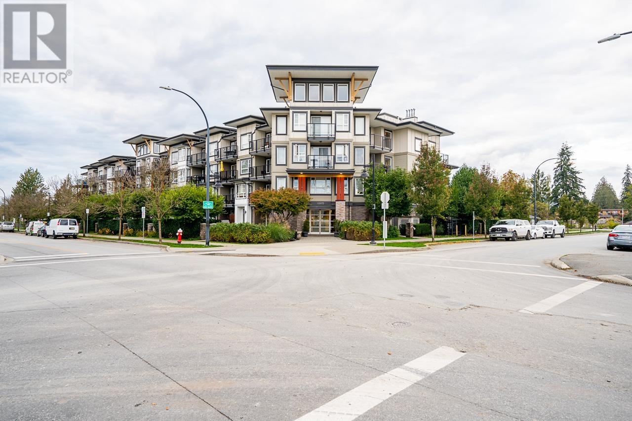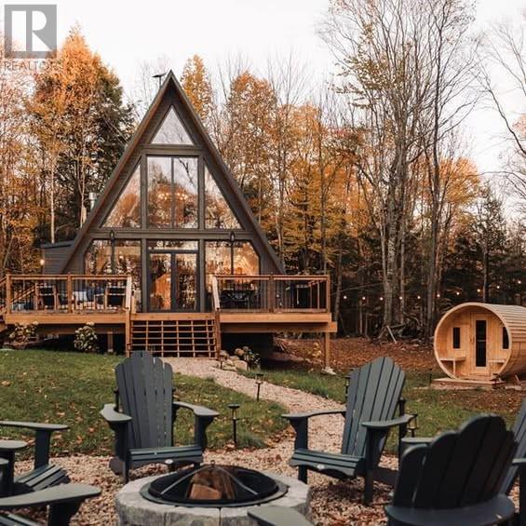54 Homewood Avenue
Wasaga Beach, Ontario
VIEW OF GEORGIAN BAY WITH ONE MINUTE WALK TO BEACH! Welcome to this hidden gem, full of possibilities! Tucked away in a quiet residential area of Wasaga Beach this 3 bedroom, 1 bath bungalow has an open concept main living space with views of the water. Hardwood floors, freshly painted, vinyl windows, municipal services, gas f/p, 2 sliding door walk-outs to the yard with lake views. Close to all amenities, beach, park and shopping. This home could be yours for summer! (id:60626)
Keller Williams Experience Realty Brokerage
54 Homewood Avenue
Wasaga Beach, Ontario
VIEW OF GEORGIAN BAY WITH ONE MINUTE WALK TO BEACH! Welcome to this hidden gem, full of possibilities! Tucked away in a quiet residential area of Wasaga Beach this 3 bedroom, 1 bath bungalow has an open concept main living space with views of the water. Hardwood floors, freshly painted, vinyl windows, municipal services, gas f/p, 2 sliding door walk-outs to the yard with lake views. Close to all amenities, beach, park and shopping. This home could be yours for summer! (id:60626)
Keller Williams Experience Realty
463 Atherley Road
Orillia, Ontario
Half an Acre Lakefront Lot on Lake Simcoe. Close to Great Restaurants, Casino Rama, Kawartha Dairy, Marinas and Outdoor Activities Gallore. (id:60626)
RE/MAX All-Stars Realty Inc.
7461 Stampede Trail
Anglemont, British Columbia
Welcome to your new home! Wonderful for first time buyers or retirees as there is a bedroom & bathroom on the main floor. This 1346 sq.ft. home has a great open floorplan with amazing gable windows looking out to a very private treed property. Step out onto your freshly stained 130 sq.ft balcony/sundeck to enjoy your morning coffee or bbqy'ing & entertaining friends and family. Upstairs has a very spacious master bedroom with a really nice size walk-in closet :) The ensuite is also a good size with a large step in shower. Now for the loft - many potential uses for this amazing space which include making it into a 3rd bedroom. The metal is only 12 years old as well as the the vinyl windows. You could also build a shop garage with lots of outside space. You have to see this to believe it... call your realtor as soon as possible as this one isn't going to last! (id:60626)
Exp Realty (Kamloops)
#306 11111 82 Av Nw
Edmonton, Alberta
STEPS TO THE U OF A CAMPUS! This is an UPGRADED 1349 sq.ft. EXECUTIVE condo with 3 BEDROOMS & 2 full baths. CORNER UNIT with an open floor plan, 9' ceilings, gas fireplace & a large wrap around balcony with a gas BBQ line. The kitchen features oak cabinetry, tons of counterspace, newer stainless steel appliances & an eating bar. Bright open concept living area with a huge bank of windows with south & east exposures! Hardwood flooring in the living & dining room & 3rd bedroom. The primary bedroom has a private ensuite with a soaker tub, corner shower & bidet. Two additional bedrooms & a 3 piece main bathroom. IN-SUITE LAUNDRY ROOM with a sink & extra storage. Central A/C. Hunter Douglas blinds throughout. 2 TITLED UNDERGROUND PARKING #88, 89. Secure building. Condo fees includes heat/water. Excellent location 1/2 block to the U of A Hospital & a few blocks to the U of A campus, close to coffee shops, restaurants, transportation & quick access to downtown. Shows very well! Move in ready! (id:60626)
RE/MAX Real Estate
1201 - 150 Fairview Mall Drive
Toronto, Ontario
Welcome To Soul Fairview Condo Situated In The Highly Convenient Don Valley Village. This Modern Condo Offers Unbeatable Access To Fairview Mall, T&T Supermarket, LCBO, Don Mills Subway Station, And Major Highways (Hwy 404 & 401) Making Commuting And Shopping A Breeze. Enjoy Clear Views Of Fairview Mall And Bright South-Facing Exposure That Fills The Suite With Natural Light. Residents Have Access To Premium Amenities Including A Fitness Centre, Yoga Studio, Party Room, Guest Suites, Games Room, And More. Urban Living At Its Finest In A Prime North York Location! (id:60626)
Eastide Realty
105 19750 64 Avenue
Langley, British Columbia
Welcome to The Davenport - a beautifully updated 1 bed + den home with secure ground-level parking! This suite features LED track lighting, crown moulding, laminate flooring with tile floor in the bathroom. Updated kitchen counters, wrought iron hardware, fridge, stove, d/w, washer/dryer, bthrm updates include sink, toilet, counters & faucets. Enjoy your cozy gas fireplace (yearly serviced), & in-suite laundry. Above ground unit with large private patio with green space with newly installed retaining wall. Walk to Mall, SkyTrain, transit, restaurants, & more! Gas & hot water included. Amenities: bike room, gym, storage, party room. 1 dog (max 14" shoulder) or 1 cat allowed (EXTRA BONUS is a fully fenced dog park area for Fido to run). New plumbing in building. Early possession possible! (id:60626)
Exp Realty Of Canada
722 - 188 Fairview Mall Drive
Toronto, Ontario
24 hr Concierge Brand new Condo, Steps to Fairview Mall and Don Mills Station. Close to T&T Supermarket. Bright And Spacious Brand New One Bedroom Plus Den, 9 Feet Ceiling, Full Washrooms, Minutes To Seneca, Fairview Mall, Public Transit. Minutes from a noteworthy Mobility Hub: Don Mills Station. TTC Bus Rapid Transit, York Region Rapid Transit and the future Light Rail Transit. 404, 401 and the DVP are minutes from Verde. Low Maintenance Fee. Residents of this condo can enjoy amenities like a Business Centre (WiFi), Bike Storage, Billiards / Table Tennis Room, along with a Yoga Studio, Dining Room, Parking Garage, Rooftop Deck, Pet Spa, Meeting Room, Gym, Outdoor Patio, Indoor Child Play Area, Guest Suites and Party Room. **EXTRAS** 1 Locker Unit Included (id:60626)
RE/MAX Imperial Realty Inc.
601 - 38 Monte Kwinter Court
Toronto, Ontario
Welcome to this stylish and modern 1+1 bedroom, 1-bathroom condo in the heart of North York! This bright and functional unit offers an open-concept layout with floor-to-ceiling windows, allowing for abundant natural light. The den provides a perfect space for a home office, study, or additional storage. Enjoy a sleek kitchen with contemporary cabinetry, stainless steel appliances, and quartz countertops. The spacious bedroom features a large closet, and the 4-piece bathroom is designed with modern finishes. Step out onto your private balcony and take in the vibrant city views. Located in a prime location with easy access to Wilson Subway Station (just 1 minute walk!), making commuting a breeze. Minutes to Yorkdale Shopping Centre, Highway 401, Allen Road, and a variety of restaurants, grocery stores, and parks. This building offers fantastic amenities, including a fitness center, party room, and 24-hour concierge. (id:60626)
Homelife New World Realty Inc.
901 - 131 Upper Duke Crescent
Markham, Ontario
This beautifully maintained 1-bedroom, 1-bathroom condo is a must-see! Featuring hardwood floors, elegant California shutters, and 9 ceilings, this bright and spacious unit offers 590 sq ft of thoughtfully designed living space. The open-concept kitchen flows seamlessly into a generous living area, while the large bedroom provides comfort and tranquility. Step out onto your private balcony with no neighbors in front perfect for peaceful mornings or evening relaxation. Enjoy the convenience of a prime location, just steps from Viva Transit, Unionville GO, York University, Hwy 407 & 404, Whole Foods, restaurants, shops, Cineplex, and more. This move-in-ready condo also includes 1 parking space and 1 locker, offering both comfort and practicality. Don't miss this opportunity to own a stylish, well-located home in one of Markhams most vibrant communities (id:60626)
First Class Realty Inc.
1610 Tusk Trail
Dysart Et Al, Ontario
Amazing opportunity to build a cottage with a view on Elephant Lake or enjoy the land for camping and Hunting. 81 Acres of playground with over 1000 ft. of shoreline on this pristine lake. 3 Lake chain offers over 60Km boating between Bastile, Elephant & Benoir Lakes. Can be purchased with 1608 Tusk Trail (MLS#X12200543) and another 40 acre Lot (MLS# X12228836) for over 130 Acres of privacy. (id:60626)
Royal LePage Your Community Realty
606 - 25 Four Winds Drive
Toronto, Ontario
Welcome to this beautifully renovated 2-bedroom condo just steps from the Finch West Subway and the upcoming Finch LRT line offering unbeatable connectivity to York University, downtown, and beyond. Designed with modern urban living in mind, this sun-filled unit features a sleek open-concept layout with a stylish sunken living room and walk-out to an east-facing balcony, perfect for morning coffee. Enjoy cooking and entertaining in the contemporary kitchen equipped with high-end European built-in appliances (AEG induction cooktop, wall oven, Liebherr fridge, and more), quartz countertops, and a functional island that adds both prep space and style. Additional upgrades include hardwood flooring, a refreshed bathroom, and newer in-suite laundry. Whether you're a professional looking for a quick commute, a first-time buyer entering the market, or a savvy investor, this location checks every box: just minutes to major highways (400/401/407), shops, schools, Walmart, and York University. The building offers an extensive list of amenities including an indoor pool, gym, saunas, basketball & squash courts, yoga studio - all included in the maintenance fees. An ideal alternative to renting own your space and elevate your lifestyle in this vibrant, transit-connected community. (id:60626)
RE/MAX West Realty Inc.
1509 - 880 Grandview Way
Toronto, Ontario
Location, Location, Location! Welcome to luxury living in a prestigious Tridel building, located in one of Toronto most sought-after neighborhoods! This NEWLY RENOVATED, spacious 1-bedroom suite boasts breathtaking, panoramic west-facing views, filling the open-concept living space with an abundance of natural light.*** Freshly Painted, New Laminate Flooring in the Living, Dining and Primary Bedroom. Upgraded Eat-in kitchen equipped with New Stainless Steel Appliances ( Fridge, Stove, Dishwasher ), Quartz Counter, Double Sink *** Featuring a full upgraded bathroom and elegant mirrored closet doors in the foyer, this unit combines style with functionality. Nestled in a peaceful, gated community, you will enjoy the serenity of your home while being within walking distance to everything you need. Convenient access to the subway, VIVA transit, Metro Superstore, Loblaws, restaurants, banks, and the North York Public Library ensures unparalleled convenience. Additionally, top-ranked schools including Earl Haig SS, McKee PS, and Claude Watson Arts School are just moments away. Safety and security are top priorities with a 24-hour security gatehouse. On-site, indulge in the buildings premium amenities, including an indoor swimming pool, billiards room, fully equipped gym, party room, and guest suites. The maintenance fee covers all utilities: hydro, heat, water, central AC along with building insurance, common elements, parking, and a locker. No extra monthly bills*** With easy access to Highway 401 and everything you need close by, this is an opportunity you don't want to miss. (id:60626)
Right At Home Realty
706 - 125 Village Green Square
Toronto, Ontario
Gorgeous 1+1 Unit In The Tridel Condo! West View Of City! Nice Kept, Super Clean! Modern Kitchen Granite Counter-Top, Hardwood Floor, Spacious 4-Pc Washroom! Den Could Be Used As 2ndBedroom! Parking Included. Easy To Access, Great Location, Close To 401/Kennedy/Sheppard/Go Station. Mins Drive To Agincourt Shopping Mall And Restaurants! New Floors in Bedroom. (id:60626)
RE/MAX Realtron Ad Team Realty
1436 West Kelowna Road
West Kelowna, British Columbia
*View Lot for Sale* build your dream house or duplex house on this 10,500 sqft lot size. This fully serviced lot is ready to build. This lot is in desirable and well-established Rose Valley area of West Kelowna estates. Walking distance to Rose Valley Regional Park and school on the same street. Contact for more details. (id:60626)
Century 21 Coastal Realty Ltd.
2 - 166 Broadway Avenue
Orangeville, Ontario
A view from the top! Not everyone gets to see Downtown Orangeville from this angle. This 2 bedroom condo is bright, breezy and beautiful! And when you're inside this gorgeous home, even though you're in the heart of our downtown core...this place has a little bit of magic. It makes you feel like you are somewhere new...and gets you excited to go out and explore! You will be comfy all year round in your new digs, but Summer is here...and you can get especially excited about this setting! Take in some sun on the huge 24' x 14' deck that was just built at the end of 2023.The open kitchen area and large quartz island are perfect for entertaining! Or why not go for a stroll in this historic area, and take in some of the local Victorian architecture? Our main street, Broadway, is award winning & boasts an eclectic mix of shops, restaurants & theatre that will pleasantly surprise. Steps away from the weekly Farmer's Market and seasonal festivals like Blues and Jazz. Nothing is too far away from this central locale.First-time home buyers, investors and urbanites alike will be eyeing up this little gem. Tall ceilings, barn doors that stand out...and a view that goes for miles off of the back deck! Come and see.This place could work nicely for singles, couples or small families. Shared Laundry Facilities. Front and Back Entranceways (from both Broadway and parking lot on Little York). Surface Parking Space Included , with visitor parking available. Great walk score! (id:60626)
Ipro Realty Ltd.
302 9138 Capella Drive
Burnaby, British Columbia
Mountain Wood Complex - nestled in a park-like setting with lush greenery, hiking/biking trails & onsite amenities. A family-oriented neighbourhood with endless recreation & social opportunities. Well-kept TOP floor, 845 sqft corner unit offers functional layout, extensive updates throughout, SS appliances, modern kitchen opens up to a breakfast bar & adjacent living/dining area, in-suite laundry & ample storage, spacious open air sundeck for entertaining. 2 pets & rentals are allowed. Amazing location that balances between city & nature. Stoney Creek Elementary, Burnaby Mountain Secondary, SFU, community garden, new (under construction) Cameron rec, transit, skytrain & convenient Lougheed Town Center shopping nearby. Your journey to a home starts here! (id:60626)
Oakwyn Realty Northwest
538 Fortosky Terrace
Saskatoon, Saskatchewan
Welcome to Rohit Homes in Parkridge, a true functional masterpiece! Our DALLAS model single family home offers 1,661 sqft of luxury living. This brilliant design offers a very practical kitchen layout, complete with quartz countertops, walk through pantry, a great living room, perfect for entertaining and a 2-piece powder room. On the 2nd floor you will find 3 spacious bedrooms with a walk-in closet off of the primary bedroom, 2 full bathrooms, second floor laundry room with extra storage, bonus room/flex room, and oversized windows giving the home an abundance of natural light. This property features a front double attached garage (19x22), fully landscaped front yard and a double concrete driveway. This gorgeous single family home truly has it all, quality, style and a flawless design! Over 30 years experience building award-winning homes, you won't want to miss your opportunity to get in early. We are currently under construction with completion dates estimated to be 8-12months. Color palette for this home is our infamous Coastal Villa. Floor plans are available on request! *GST and PST included in purchase price. *Fence and finished basement are not included* Pictures may not be exact representations of the home, photos are from the show home. Interior and Exterior specs/colors will vary between homes. For more information, the Rohit showhomes are located at 322 Schmeiser Bend or 226 Myles Heidt Lane and open Mon-Thurs 3-8pm & Sat-Sunday 12-5pm. (id:60626)
Realty Executives Saskatoon
910, 395 11 Avenue Sw
Calgary, Alberta
Introducing Imperia – The Ultimate in Luxury Living, Now in the Heart of Calgary’s Beltline District. Don’t miss your chance to own a piece of Calgary’s most coveted address—Imperia. This architectural masterpiece redefines what it means to live in the city’s dynamic heart. Presenting an exclusive 1-Bedroom, 1-Bathroom Junior Suite, designed for those who seek not just a home, but an elevated lifestyle. With its sleek design, open-concept flow, and luxury finishes, this suite offers the perfect balance of comfort, privacy, and style, creating an ideal urban retreat for both relaxation and entertainment. Abundant natural light pours into every room, highlighting sophisticated touches like quartz countertops, high-end appliances, and chic cabinetry. The spacious bedroom provides a serene escape, while the luxurious bathroom adds a touch of elegance to your daily routine. Beyond the living space, step out onto your private balcony and take in sweeping city views—perfect for enjoying your morning coffee or unwinding after a busy day. But Imperia isn’t just a home; it’s a way of life, designed to offer an experience unlike any other. With over 8,000 square feet of world-class amenities, this building transforms everyday living into something extraordinary. Work out in the state-of-the-art gym, practice your swing year-round in the golf simulator, or relax in the Vault Lounge—complete with a bar, billiards, and chic seating areas. Enjoy the outdoors on the BBQ lounge and patio, or pamper your furry friends at the on-site pet spa and dog run. Host movie nights in the luxurious media lounge, or simply enjoy the comfort and convenience of it all, just steps from Calgary’s trendiest shops, cafés, and entertainment. With everything at your fingertips, this is more than just a home—it’s an opportunity to live better. Whether you're indulging in the luxury of the Vault Lounge, sweating it out in the gym, or relaxing in your private suite, you’ll never want to leave. So why wai t? Opportunities like this don’t come around often—seize yours today before it’s too late. Imperia—where luxury, lifestyle, and location converge. (id:60626)
RE/MAX First
136 Bidwell Street
Tillsonburg, Ontario
Move-in ready and full of great updates, this 3-bedroom, 1-bath home is perfect for first-time buyers or anyone looking for a solid investment property. Its located within walking distance to downtown, schools, parks, and great local restaurants ... so the lifestyle is just as appealing as the home itself. Inside, you'll love the updated kitchen (2023), modernized 5pc bathroom with separate shower, newer flooring, and spray foam insulation in the basement (2023) ... all the heavy lifting has been done. Major updates include the metal roof at the back of the house (2023), front roof with asphalt shingles(2019), furnace & AC (2019), and most windows have been replaced. Outside, the covered front porch is the perfect spot for your morning coffee, while the detached single-car garage (with hydro!) gives you space for storage, hobbies, or parking. The backyard is partially fenced and ready for pets, kids, or just some outdoor chill space. This is the kind of home where you can just move in and enjoy from day one. Whether you're starting out or looking to expand your rental portfolio, this one checks all the boxes! (id:60626)
The Realty Firm Inc.
27 - 139 Stanley Street
Brantford, Ontario
Motivated Seller! This beautiful 3-bedroom, 1.5-bathroom condo townhouse in the heart of Brantford has been completely renovated. Almost everything has been redone. This move-in-ready home is perfect for first-time homebuyers and small families seeking comfort, style, and convenience.Step inside to discover a modern open-concept layout featuring an inviting eat-in kitchen equipped with brand-new stainless steel appliances and a charming butcher block countertop. The entire home boasts new flooring and fresh paint, creating a bright and welcoming atmosphere. Upstairs, you'll find a generously sized primary bedroom, accompanied by two additional bedrooms, all sharing an updated bathroom. It also includes a partially finished basement that's 90% complete. It only requires your final touch to convert it to a rec room, office. or another bedroom. Renovations include: New appliances, flooring, kitchen cabinets, kitchen countertop, drywall, trim, baseboards, doors, closets hardware, tile, shower, bathtub, vanity, bathroom mirrors, toilets, lighting, fireplace and electrical. Over $80K spent in recent renovations all for you to enjoy. Don't miss this rare opportunity to buy a starter home in a great location that has been completely renovated for you. Why settle for a condo apartment or an old house that will give you nothing but headaches when you have this amazing option at a great price. (id:60626)
Exp Realty
417 12075 Edge Street
Maple Ridge, British Columbia
EDGE ON EDGE - Immaculate South-East facing, bright 4th floor 1 BED+PLUS DEN / 1 Bath. In the popular Edge on Edge built by Maclean Homes! Open concept floor plan features 8' ceilings, granite counters, undermount sinks, kitchen w/shaker cabinets & S/S appliances. Large master with walkin closet & cheater ensuite. Front loading in-suite laundry & large den/office space. Covered deck with street parking all around, secure underground parking, 2 pets & rentals allowed! Steps to Shopping, Transit, Restaurants, Rec Center, gyms and Schools! Call today to book your showing!*** (id:60626)
Real Broker
36 Ocean View Drive
Norman's Cove, Newfoundland & Labrador
Welcome to the Willowbank! *To be built*. Escape to your own coastal haven with this beautifully designed A-Frame cottage by Avrame Canada. Situated on a private 1-acre riverfront lot, this 3 Bed, 2 bath A-frame build offers the perfect blend of rustic charm and serenity, making it the perfect weekend getaway, year-round residence, or income-generating rental. Step inside to discover an inviting open concept layout with soaring ceilings, exposed wood beams, and floor-to-ceiling windows that flood the interior with natural light. The cozy living area centers around a wood-burning stove-perfect for chilly coastal evenings – while the modern kitchen offers convenience and efficiency with a warm, cottage feel. This Avrame model is a gem for those seeking tranquility, nature, and proximity to the coast. The Tides at Murphy's Cove is nestled on Newfoundland’s scenic east coast, surrounded by brooks, ponds, and Boreal Forest... escape to where life slows down and nature flourishes. Each homesite is a minimum of one acre and we are committed to preserving both the rural charm and environmental integrity of our location, while offering customizable, eco-friendly, modular and traditional homes by award winning local and international builders. Reach out today, love to help you with your coastal home build. *Any and all details pertaining to the completion of this property to be agreed upon by both the purchaser and the vendor in the Builders Appendix. Photos are of a model home. (id:60626)
Exp Realty
652 Cranford Walk Se
Calgary, Alberta
**OPEN HOUSE SATURDAY JULY 5TH HAS BEEN CANCELLED** This rare end-unit townhome in Cranston offers over 1,300 sq ft of bright, stylish living with no neighbors above and only one beside. Natural light pours in through extra windows, creating a warm, airy atmosphere throughout.All three bedrooms are located on the same level—perfect for families or anyone seeking single-level convenience. Enjoy smart upgrades like a video doorbell, keyless entry, and thermostat for modern ease.Relax or entertain on the oversized 175+ sq ft balcony with stunning mountain views. The finished basement offers flexible space for a gym, office, or rec room, plus extra storage. Additional features include a double attached garage, central A/C, water softener, and a brand-new hot water tank (2025).Well-kept, private, and move-in ready—this end unit is a standout. Schedule your showing today! (id:60626)
Gravity Realty Group



