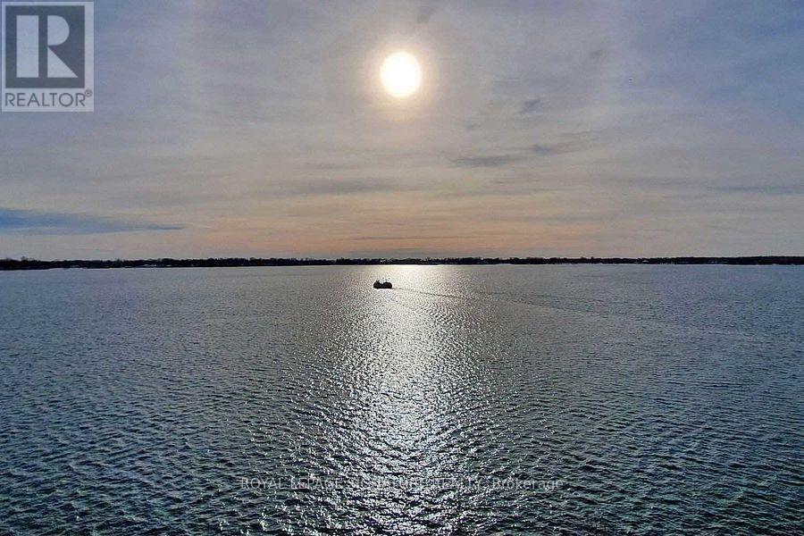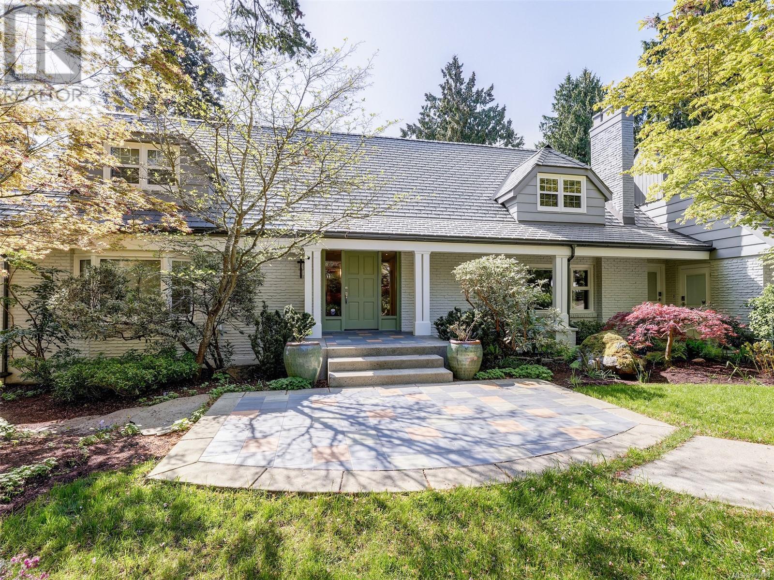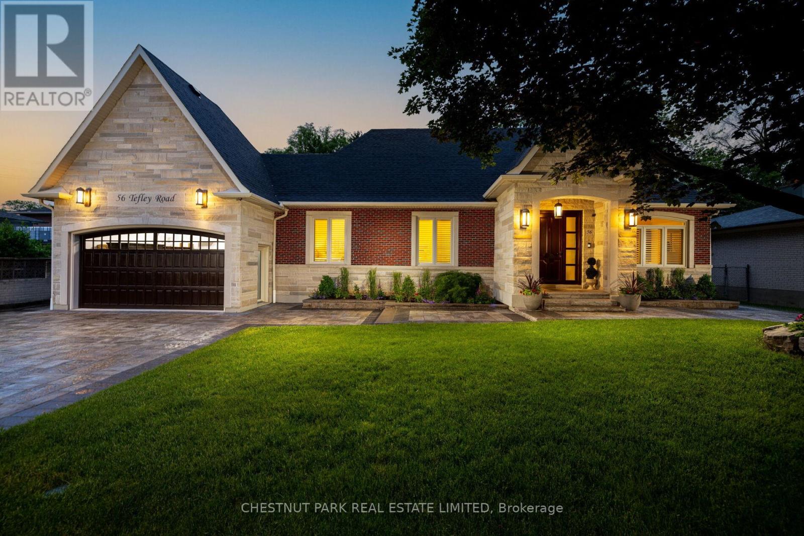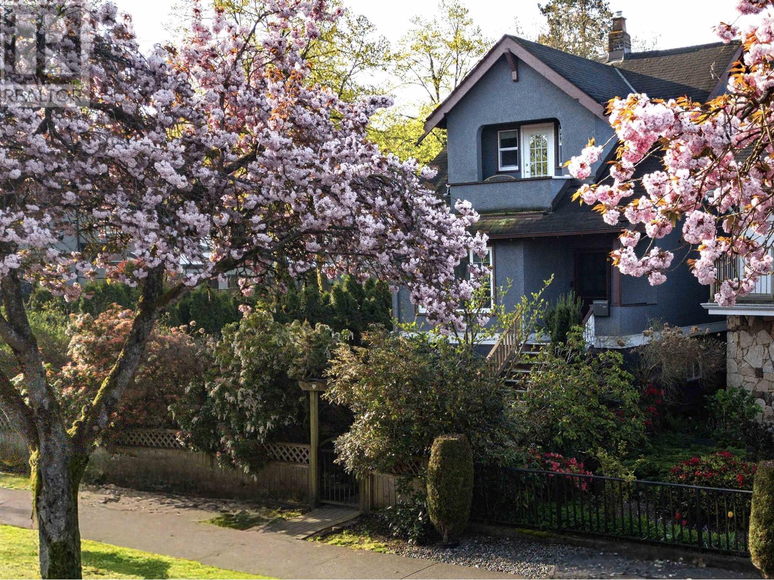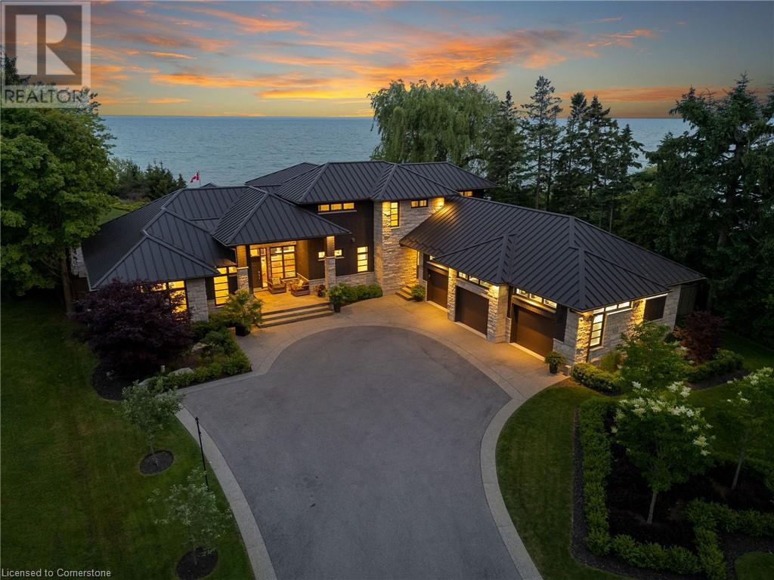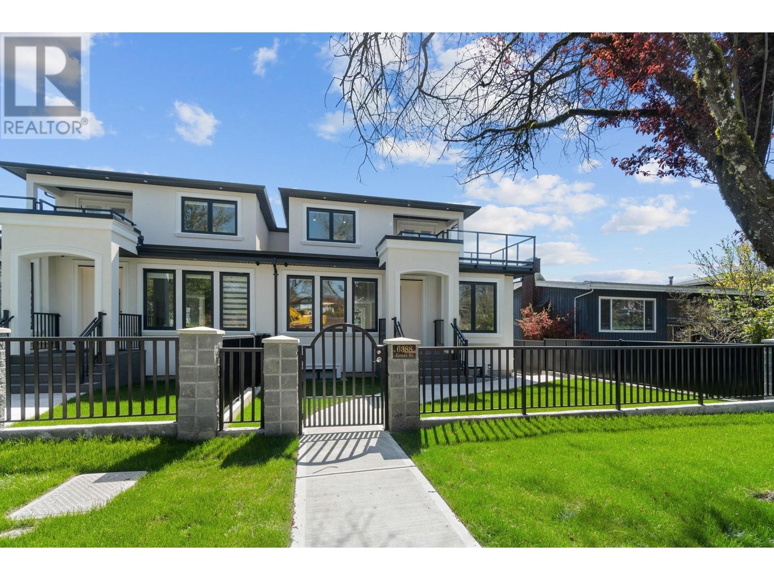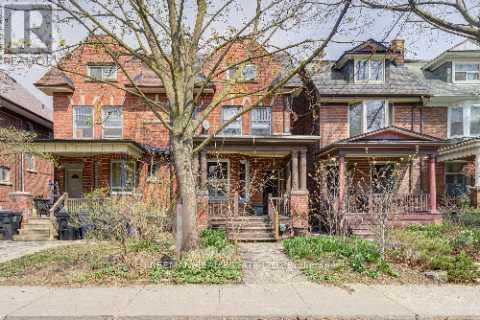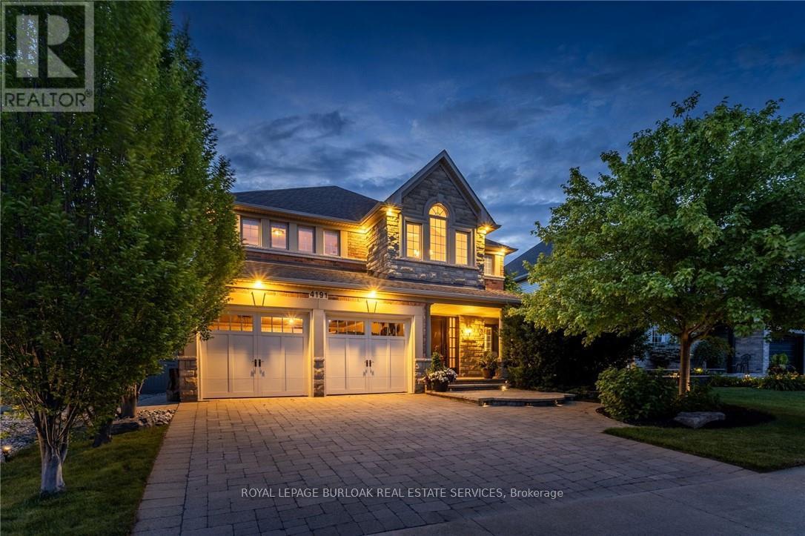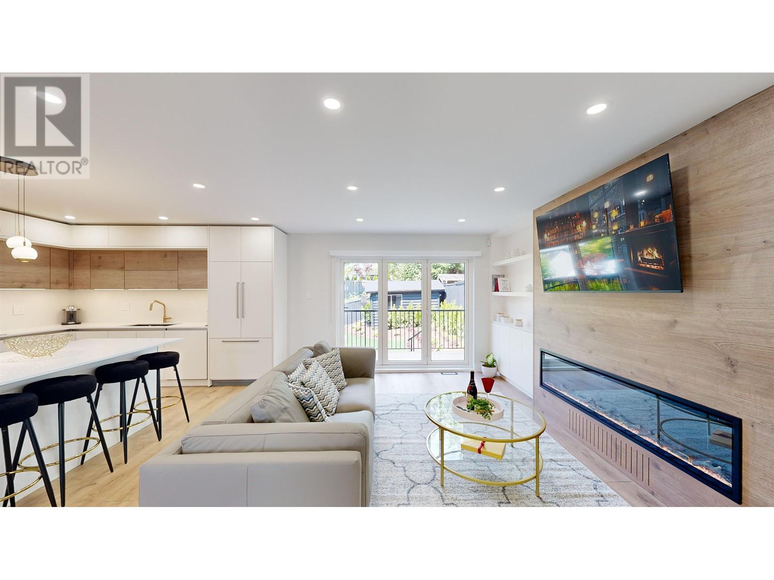707 - 29 Queens Quay
Toronto, Ontario
Don't miss this rare Opportunity to Live On the Lake in this stunning corner suite at Pier 27. Step into luxury the moment you enter this breathtaking waterfront residence, it feels as though the suite is floating on the lake itself. With uninterrupted south and southeast views of the water from every room, this rarely offered corner suite at the prestigious Pier 27 offers an exceptional living experience right at the foot of Yonge Street. This beautiful spacious 2bedroom and den at 1960 sqft features floor-to-ceiling wraparound windows, flooding the suite with natural light and showcasing sweeping lake views from all angles. Whether you're relaxing in the living room, cooking in the kitchen, or waking up in the primary suite, you're always immersed in the beauty of the water. Some of the other highlights include 10 ft ceilings, premium hardwood floors throughout. A sleek, contemporary kitchen with top-of-the-line appliances, Two expansive balconies offering panoramic lake views, Custom built-in cabinetry and shelving for additional storage, Double-sided fireplace in living and dining adding warmth and style, A large den/office space, both bedrooms with ensuite bathrooms, including a 5pc in Primary and walk to terrace, custom closets, a separate laundry room, parking and locker. Enjoy world-class, resort-style amenities including an indoor and outdoor pool, full-service health club and spa, elegant lounges, a movie theatre, outdoor patios, 24Hr concierge service and more. The building is pet-friendly, allows BBQs, and is just steps to transit, dining, and all downtown conveniences. This is lakefront living at its absolute finest. Don't miss your chance to own this extraordinary home. (id:60626)
Royal LePage Signature Realty
3977 Lexington Ave
Saanich, British Columbia
Welcome to this stunning, fully renovated luxury family home, where no detail has been overlooked. Every inch of this property showcases exceptional craftsmanship and high-end finishes, creating an inviting and elegant atmosphere throughout. Nestled on a private lot with a sun-drenched south-facing backyard, you’ll enjoy tranquil water views in a prime location-just moments from beautiful beaches, parks, top-rated schools, and convenient transit options. Designed for flexible family living, the thoughtful floor plan features main-level living spaces, bedrooms upstairs, and a versatile in-law suite downstairs-perfect for multi-generational families or guests. Experience the perfect blend of luxury, comfort, and convenience in this remarkable home-truly a rare find! (id:60626)
Century 21 Queenswood Realty Ltd.
56 Tefley Road
Toronto, Ontario
This offering is a truly unique opportunity to downsize to your dream ranch-style bungalow in prime North York. This 4-bedroom, 3-bathroom custom home built in 2015 offers premium features & finishes. Enjoy soaring 10 & 12-foot ceilings on the main level and a fully finished lower level on a premium 80x130-foot double lot. Every inch of this bungalow is designed for quiet retreat & entertainment: hardwood floors, a gorgeous chef's kitchen with top-of-the-line appliances, custom cabinetry & more. Natural light fills the space through large windows. The lower level features 8-foot ceilings, custom storage, a rec room, a built-in office, a four-piece bathroom & laundry room. Step outside to an impressive custom loggia spanning the backyard, providing a private & elegant outdoor space with cedar ceilings, fans, gas BBQ connection, electrical outlets & water bib. The rare double lot offers potential for a pool & cabana. This impressive find includes a built-in double-car garage with convenient loft-level storage area + an additional 4 parking spaces on a private double driveway with solid stone interlock. With easy access to shops, restaurants, transit & highways, this rare & handsome ranch-style bungalow is an exceptional opportunity for discerning buyers seeking turn-key, high-quality, one-level living with both charm & intelligent design. (id:60626)
Chestnut Park Real Estate Limited
7 Glenarden Road
Toronto, Ontario
Welcome To This Beautifully Appointed Residency In The Heart Of Coveted Upper Forest Hill North, Offering Over 3000 Square Feet Of Total Living Space In One Of Toronto's Most Family-Friendly Neighborhoods. Ideally Situated Just Steps From The Subway, TTC, Top-Rated Schools, Local Restaurants, And Essential Amenities, This Home Delivers Both Convenience And Community. Designed With Entertaining And Everyday Living In Mind, The Main Floor Features Expansive Open-Concept Principal Rooms With Rich Hardwood Flooring, Elegant Crown Moldings, And Ambient Pot Lightings Throughout. The Oversized Kitchen Is A Chef's Dream, Boasting Stainless Steel Appliances, Tudor Made, Custom Cabinetry, A Central Island With A Double Sink, Quartz Countertops, And Breakfast Bar-All Seamlessly Connecting To A Walkout Deck. A Stylish Powder Room, Custom Glass Panel Stair Railings, And Timeless Design Elevate The Main Level's Aesthetic And Functionality. Upstairs, Generously Sized Bedrooms Provide Ample Space For Family And Guests, While The Fully Finished Basement Includes A Separate Bedroom And Dedicated Laundry Room-Perfect For Nanny Suite, In-Law Accommodation Home Office. Enjoy A Private Driveway With Space For Two Vehicles, Complemented By A Built-In Single-Car Garage. This Is A Move-In-Ready Home That Blends Comfort, Sophistication, And Location. (id:60626)
RE/MAX Realtron Barry Cohen Homes Inc.
494 E 18th Avenue
Vancouver, British Columbia
Dreamy oversized corner lot in sought after Main Fraser! Situated on the sunny southwest corner this beautiful over 6000 sqft flat corner lot offers so many possibilities. Multi family, extra large duplex or keep the beautiful house as is and just enjoy the property. This circa 1911 property has been beautifully renovated and used as a lovely family home. The downstairs, though not currently tenanted, has a very easy space for a suite. There´s even a car charger in the carport in the back. Live, rent, build, you can do it all. (id:60626)
Macdonald Realty
336 New Lakeshore Road
Port Dover, Ontario
LAKE VIEWS FROM EVERY ROOM, THE LAKEFRONT PROPERTY YOU'VE BEEN WAITING FOR. This breathtaking contemporary home sits on nearly 1.3 acres with 130 ft of water frontage. Newly built in 2015, no expense was spared in this spacious 3 bedroom, 2.5 bathroom home. Upon entering, you are greeted with soaring 14ft ceilings in the living room, featuring double-height windows to take in the serene lake view. Gourmet kitchen includes Electrolux appliances, ample storage, an oversized island, and a dining nook - perfect for family gatherings & entertaining. Expansive primary bedroom on the main floor boasts a spa-like ensuite and an oversized walk-in closet. Feel the stress melt away with a home office overlooking a tranquil view of the water. Upstairs you will find two large bedrooms on opposite sides of the home for maximum privacy, as well as a massive covered & screened-in porch. Enjoy a private backyard oasis with a maintenance-free fibre glass pool, meticulously landscaped yard, and remote-controlled 12x22ft awning. Other features include Gentek windows, 3/4inch hardwood floors throughout, and a heated triple car garage. Why go on vacation when you could just stay home? (id:60626)
RE/MAX Erie Shores Realty Inc. Brokerage
Gold Coast Real Estate Ltd. Brokerage
3420 Lockhart Road
Richmond, British Columbia
Situated in Richmond's most SOUGHT-AFTER Quilchena neighborhood is this 3511sf, 2-level home. Solidly built in 2007 with ELEGANT finishings include 6 bdrms (4 up & 2 down), 5 baths, 16' ceiling in foyer, living rm & dining rm, GOURMET maple kitchen, spice kitchen, SS appliances, Granite countertops, Engineered hardwood flooring, central A/C, built-in speakers. The Exterior offers Dash-Rock stucco, Inground sprinklers, Brick driveway, Electric gate, Cozy tree-fenced backyard. This home is CURATED to accommodate growth, foster connection, and provide comfort. Come check it out! (id:60626)
1ne Collective Realty Inc.
6388 Grant Street
Burnaby, British Columbia
Nestled in the heart of North Burnabys coveted Parkcrest neighborhood, this exquisite 3,500 sqft luxury duplex redefines elegance and craftsmanship. The main floor and basement suite are adorned with sleek, large white tiles, infusing the space with a bright, airy ambiance. Unwind by the cozy fireplace in the warm, inviting living area or experience panoramic city and mountain views from two spacious private balconies, bathed in abundant natural light. Perfectly situated in a tranquil, family-friendly enclave, this home is steps from Parkcrest Elementary and Burnaby North Secondary, with Brentwood Mall, parks, shops, and restaurants just moments away. Enjoy seamless public transit access to Downtown Vancouver or SFU. Don´t miss this rare gem-schedule your private showing today! (id:60626)
Ra Realty Alliance Inc.
555 Markham Street
Toronto, Ontario
Even more to love this Edwardian gem just got even more irresistible. This grand red brick Edwardian showpiece blends timeless architecture with contemporary comforts all tucked away on a quiet, ultra-low traffic street in the heart of Palmerston-Little Italy. Enjoy the peaceful vibe of this charming enclave, just moments from the lively energy of Bloor Street, Harbord Village, U of T, and the subway. Inside, find a 5+2 bedroom/3 bathroom home - expansive principal rooms are filled with natural light streaming through oversized windows. The open-concept living room, anchored by a wood-burning fireplace, flows into an elegant dining room with coved ceilings, a large bay window, and a vintage pocket door perfect for entertaining in style. At the core of the home, a thoughtfully updated kitchen features wide-plank engineered hardwood, a walk-in pantry, and a statement oversized island. The adjoining sunken family room adds a relaxed, welcoming space for everyday living. Upstairs, five well-proportioned bedrooms offer incredible versatility create a luxurious primary retreat on the second floor, the third, or both. Updated 5-piece bath and convenient second-floor laundry round out the upper levels. The finished basement boasts rarely found ceiling height, multiple above-grade windows, a 3-piece bath, and unlimited potential: a home gym, rec room, in-law suite, or creative studio. Step outside to a fenced backyard and a double car garage off a wide laneway. Even more exciting a laneway feasibility report provides details for the creation of a ~1,100 sq. ft. laneway home. With recent upgrades like a Viessmann high-efficiency furnace and three ductless A/C units, this home is a perfect blend of character and comfort in one of Toronto's most sought-after neighbourhoods. A true gem in a tight-knit community offering space, flexibility, and timeless appeal. (id:60626)
Freeman Real Estate Ltd.
4191 Kane Crescent
Burlington, Ontario
Exceptional 2-storey home with over 4,900 sq ft of carpet-free, finished living space, showcasing thoughtful design and meticulous attention to detail. Impressive stone and brick exterior, interlocking double driveway, patios, and elegant light scaping. Curb appeal is outstanding. Welcoming two-storey foyer flooded with natural light, leading to a spacious and open main floor layout. Elegant living room features a gas fireplace and crown moulding, while the formal dining room accommodates large gatherings ideal for entertaining. Grand staircase with Juliet balcony overlooks the impressive two-storey family room, with Palladian windows and a gas fireplace. The gourmet kitchen is a chefs dream, featuring a large island, granite countertops, marble backsplash, gas cooktop, double wall ovens, wine fridge, and abundant cabinetry. The bright breakfast area, with bay window and built-in bench seating, offers views of the private backyard patio. A main floor office with custom built-ins, powder room, and laundry room with garage access complete the level. A second staircase off the kitchen adds convenience and ease of flow. Upstairs, the luxurious principal suite includes a 5-piece ensuite with dual vanities, a soaker tub, separate shower, and a large walk-in closet. The second bedroom features a 4-piece ensuite. Third and fourth bedrooms share a convenient Jack-and-Jill bathroom. Bright, spacious, fully finished lower level has oversized windows, a large rec room with fireplace, fifth bedroom with ensuite privilege to a 4-piece bath, an exercise room, and a utility/storage area. Private backyard oasis with heated saltwater inground pool and water feature includes a new liner and heater. Expansive patio offers both a lounging area and a cozy sitting area. Located on a quiet crescent, this exceptional home is just minutes from top-rated schools, parks, trails, shopping, dining, and access to Hwy 407. Truly a rare find in one of Burlington's most desirable neighbourhoods. (id:60626)
Royal LePage Burloak Real Estate Services
279 Colborne Street E
Brantford, Ontario
ATTENTION INVESTORS: POWER OF SALE Development Property In Brantford. The Municipality Of Brantford Is Eager To Approve And Assist A Build Up To 22 Storey Mixed-Use Condo. Developers Dream And Background Work Completed. City Willing To Close Small Side Road And Sell Small Parcel To Make This Project A Reality. Area Remains A Development Free Charge Zone And City Is Providing Up To 90% Savings On Property Taxes For Up To A 7 Year Period. To Add To This Amazing Opportunity, The City Has Committed To A 60-Day Conditional Site Plan Approval Of The Project And 3-4 Months For Final Approval Of A Large Commercial/Residential Tower. CITY OF BRANTFORD WANTS THIS DEVELOPMENT! This Corner Lot Is Located In A Premium Area With Two Large Thoroughfares Having Access. Other Large Developments Already Approved In The Area. Take Advantage Of The Work That Has Been Completed And The Eager City Who Wants This Property Developed. Direct Access To Planner For Due Diligence Purposes. This Power Of Sale Will Not Last Long And Is Priced To Sell. For Those Interested In Financing This Purchase, Seller Willing To Provide Mortgage With 75% LTV To Approved Clients. Priced Below Potential To Those Interested Parties. Current Plaza To Be Demolished By New Owner TO Make Room For This Extensive Development. See Attachments For Survey And Drone Tour To View Potential. **EXTRAS** Survey Attached (id:60626)
Get Sold Realty Inc.
916 Montroyal Boulevard
North Vancouver, British Columbia
Stunning, fully renovated home showcasing premium European craftsmanship! Features include German-made wide plank laminate flooring, turn-and-tilt European-style windows, Nolte kitchen cabinetry, and top-quality Fisher & Paykel appliances. Located within the highly desirable Handsworth Secondary and Montroyal Elementary school catchments. The home also offers a one-bedroom basement suite with a private entrance, a fully fenced backyard, and a beautiful roof-top for entertainment. (id:60626)
88west Realty

