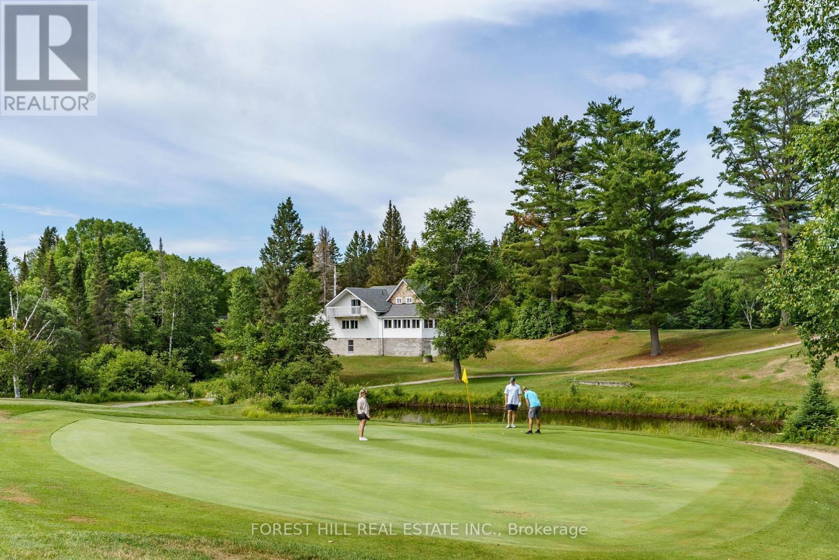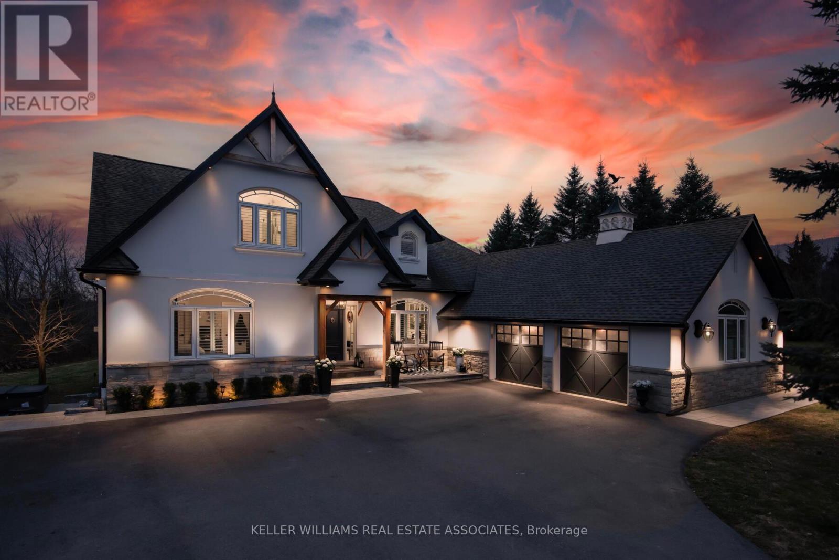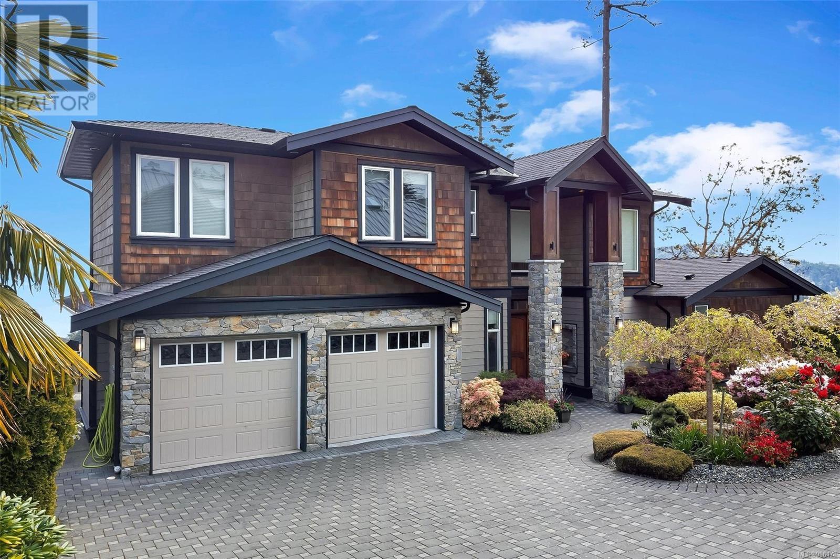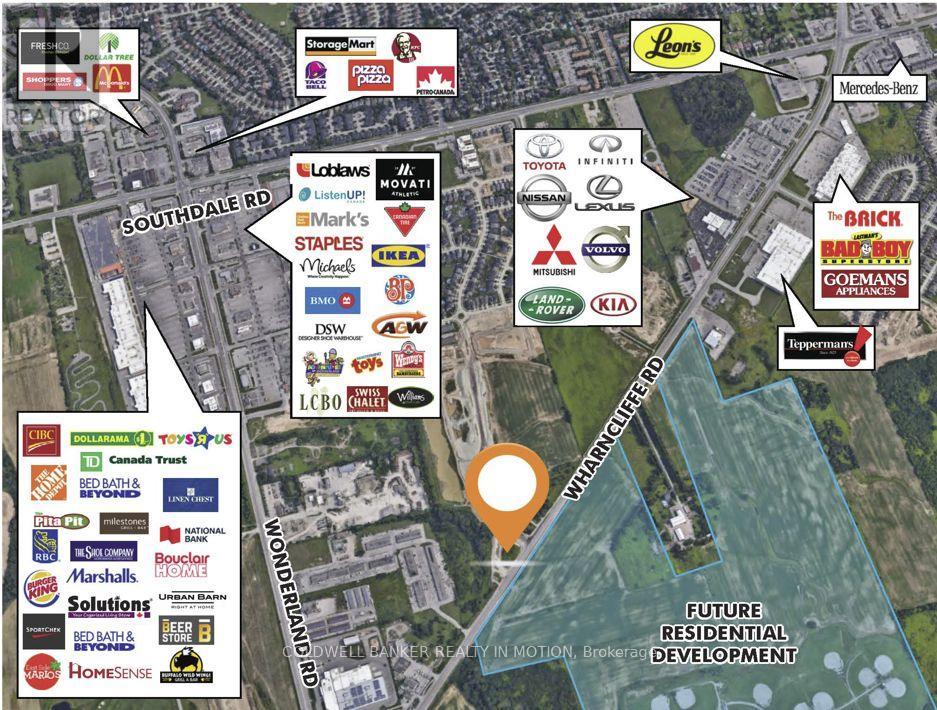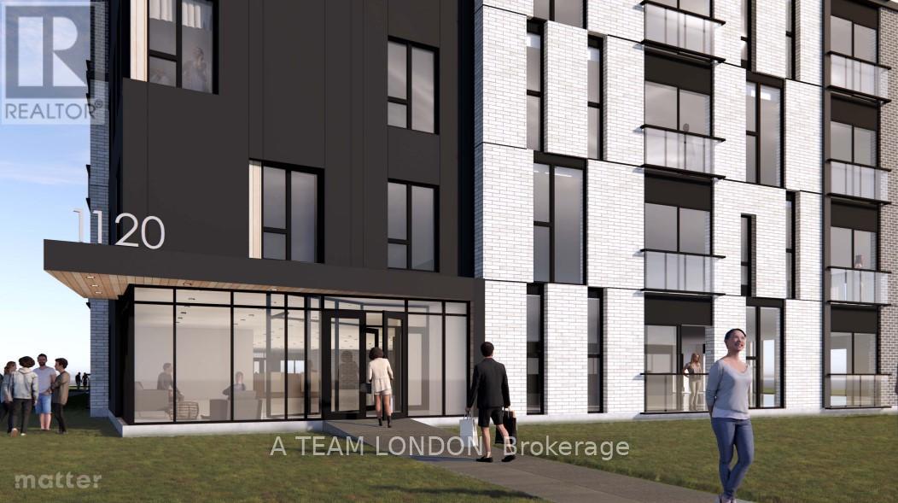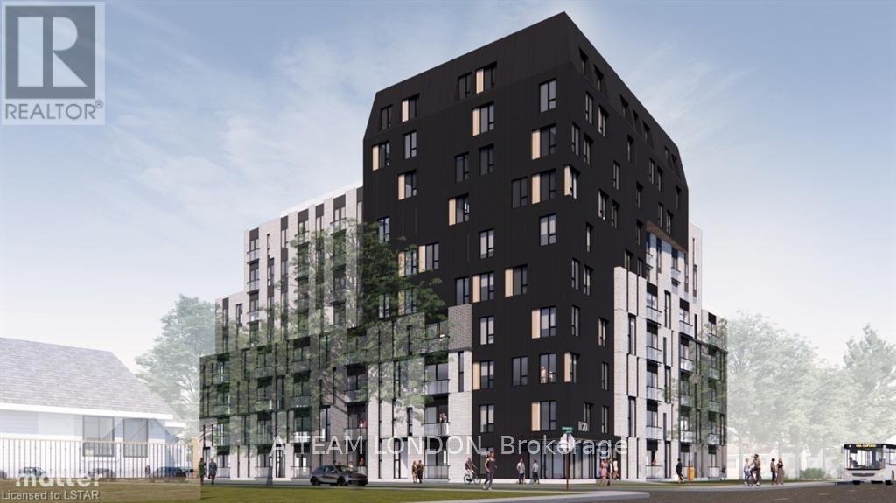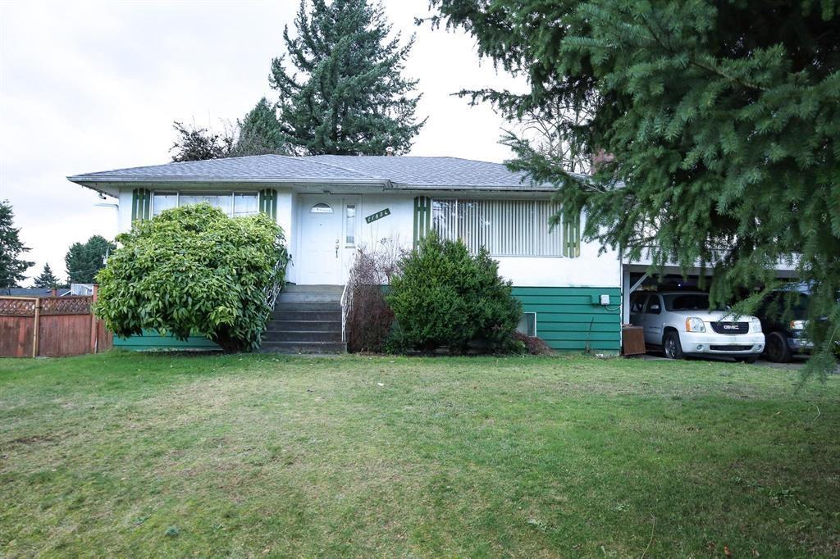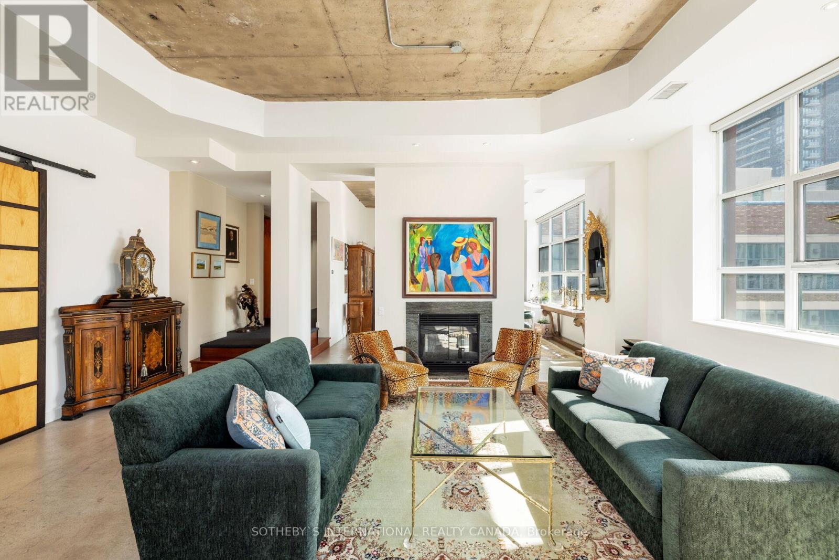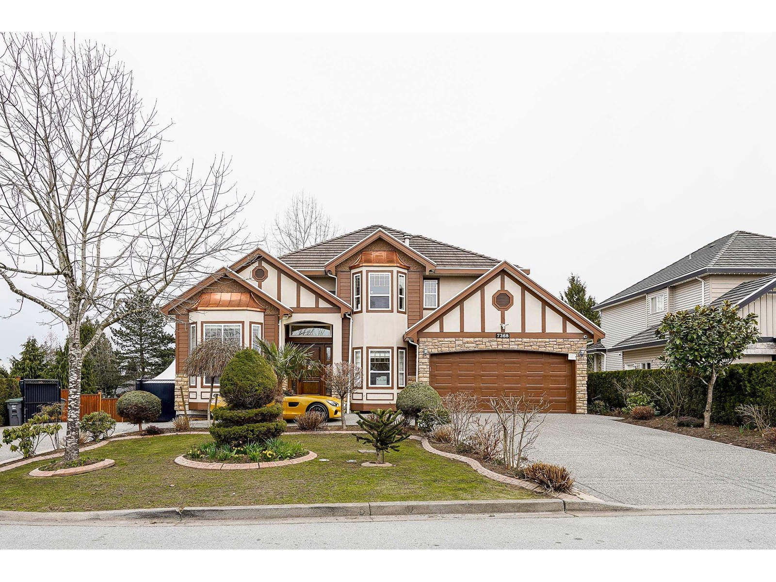2035 Eagle Lake Road
Machar, Ontario
Welcome to Eagle Lake Golf Course, a Thriving family-owned Business with a Successful Track Record now Celebrating its 40 Year Anniversary. Situated on a Unique 126.47-acre Property, this Remarkable Establishment Offers Breathtaking Views of the Lake and Features a fully-equipped 4021 sq ft Clubhouse. The Clubhouse Includes a Spacious self-contained 2 Bedroom, 1 Bathroom Apartment, Providing Comfortable Living Quarters. This Turnkey Business Includes a Meticulously Designed 3400-yard, Par 47, 12-hole Golf Course, Complete with Stunning Practice Greens and a state-of-the-art Computerized Irrigation System. Additionally, there is a Large 3-door Maintenance Building, housing top-notch Turf Maintenance Equipment. The Fully Stocked Pro Shop Caters to the needs of Avid Golfers. This establishment also Boasts an 86-seat Fully Licensed Dining Room and Bar. Eagle Lake Golf Course Presents an Exceptional Opportunity for those Seeking a Profitable and Versatile Business within a Stunning Natural Setting. **EXTRAS** Conveniently Located just Minutes Away from the Beach, Scenic Trails, & the Renowned Mikisew Provincial Park, this Property Offers the Perfect Combination of Leisure and Natural Beauty. A Vendor Take Back Mortgage (VTB) option is Available (OAC). (id:60626)
Forest Hill Real Estate Inc.
Homelife/bayview Realty Inc.
50 Lyonsview Lane
Caledon, Ontario
Welcome To The Village Of Cheltenham! This Stunning Executive Estate Sits At The End Of The CovetedLyonsview Lane Cul-De-Sac. Luxuriously Renovated, This Bungaloft Is Set On A Private Pie-Shaped LotBacking Onto Conservation Land. Enjoy Easy Commutes With The Charm Of Small-Town Living! Stroll ToTheCheltenham General Store For Ice Cream, Access The Caledon Trailway Just Steps Away, AndEnjoyProximity To Pulpit Club Golf, Caledon Ski Club, Local Breweries, And Cafes. Under 30 Minutes ToPearsonAirport And Less Than An Hour To Downtown Toronto! No Expense Spared On Renovations! TheHigh-EndChefs Kitchen Boasts Dacor & Sub-Zero Stainless Steel Appliances, Oversized Windows WithBreathtaking4-Season Views, Vaulted Ceilings With Skylights, And Multiple Walkouts To An Outdoor Oasis.ImpeccableLandscaping Includes A Custom In-Ground Pool, Composite Decks With Glass Railings, DouglasFir Timbers,New Walkways And Porch, And A Freshly Paved Driveway With Ample Parking. The Loft-LevelPrimaryRetreat Features A Library Overlooking The Living Room, A Private Balcony, And An OversizedBedroomWith A Fully Renovated 6-Piece Ensuite. Ideal For Multi-Generational Living With Multiple PrimarySuites,Separate Laundry Rooms, And Walkouts. The 9 Walk-Out Basement Offers A Gas Fireplace, CustomWet Bar,Wine Cellar, Hot Tub Patio, Full Bathroom With Sauna And Heated Floors, Plus A Custom HomeGym WithGlass Doors And Rubber Flooring. This Estate Is An Entertainers Dream A Must-See! (id:60626)
Royal LePage Real Estate Associates
943 Sea Ridge Lane
Saanich, British Columbia
The house features a magnificent, unobstructed ocean view to the East and mountains view to the South! The house is very well maintained by the owners, and on top of the existing features, the owners built a secondary kitchens for the conveniences of Chinese-style cookings. The house has three levels, very spacious, high ceiling (9' inches in the basement family room, 9'6 in the main floor living room) Beautiful and easy to maintain synthetic grassed lawn, also has plenty of flowers in the spring. (id:60626)
Pemberton Holmes Ltd.
3505 Morgan Avenue
London, Ontario
Attention Investors, The 1.46 Acre site plan for a retail plaza along with a standalone drive-through building has been approved. Strategically positioned at the intersection of Morgan Avenue & Wharncliffe Road South, with a daily traffic flow of 30,000 vehicles along Wharncliffe Road South, this location promises prime visibility and accessibility. With its proximity to a high-growth node in south London and a population of 108,000 within a 5KM radius, poised to surge to 120,000 by 2028, the potential for growth and profitability is undeniable. Ideal for medical/dental offices, as well as various office and retail uses, the drive-through component presents an excellent opportunity for franchisees seeking a strategic location. a project with tremendous potential. Act now and secure your permit for a shovel-ready development. (id:60626)
Coldwell Banker Realty In Motion
1120 Oxford Street E
London, Ontario
Included properties: 1120-1122-1126 Oxford Street East and 2-6 Clemens Street. Properties must bepurchased together. 0.75 Acre Development Site located on the north east corner of Oxford Street East and Clemens Street in Northeast London. 136 ft frontage on Oxford Street East and 240 ft frontage along Clemens Street. Ideal location for student apartments located approximately one block from Fanshawe College with bus stop at door. Directly across the street from Tim Hortons, Finch Nissan, etc. Convenient access to major highways, shopping centres, schools, sport facilities and other amenities. Approved zoning for a 10-Storey, 136 unit residential development. Excellent high-density infill development opportunity. Current Zoning: R9- 7(37) which allows Apartment buildings; Lodging house class 2; Senior citizens apartment buildings; Handicapped persons apartment buildings and Continuum-of-care facilities. **EXTRAS** FULL ADDRESS: 1120 - 1126 Oxford St E (id:60626)
A Team London
1120 Oxford Street E
London, Ontario
Included properties: 1120-1122-1126 Oxford Street East and 2-6 Clemens Street. Properties must be purchased together. 0.75 Acre Development Site located on the north east corner of Oxford Street East and Clemens Street in Northeast London. 136 ft frontage on Oxford Street East and 240 ft frontage along Clemens Street. Ideal location for student apartments located approximately one block from Fanshawe College with bus stop at door. Directly across the street from Tim Hortons, Finch Nissan, etc. Convenient access to major highways, shopping centres, schools, sport facilities and other amenities. Approved zoning for a 10-Storey, 136 unit residential development. Excellent high-density infill development opportunity. Current Zoning: R9-7(37) which allows Apartment buildings; Lodging house class 2; Senior citizens apartment buildings; Handicapped persons apartment buildings and Continuum-of-care facilities. (id:60626)
A Team London
9 Lytle Lane
Kawartha Lakes, Ontario
One of a kind unique property. Severance Potential. 25 acres. 12 K Solar powered off grid system. No Hydro bills. 24K backup generator. Never a power outage. Vaulted ceilings throughout. Open concept. 2 ponds, 1 spring fed, suitable for all recreational toys. 600 ft to Balsam Lake, 5 minute walk to Provincial park. Million dollar views. Attached 1330 sq ft garage with 12 ft ceilings fully insulated and heated. Separate living quarters above garage. Guest area or loft can be used as inlaw suite or family/games room with separate entrance. Mixed bush, loads of mature Maples. High speed internet Rogers. Close to public school, bus pickup at driveway, fire department, liquor and beer store, grocery store, post office, gas station, and Tim Hortons. (id:60626)
Royal LePage Rcr Realty
11854 87 Avenue
Delta, British Columbia
This almost 30,000 sq ft land assembly in the Annieville neighborhood of North Delta offers an exciting opportunity for multifamily development. Its location within 800 meters of Transit-Oriented Areas enhances accessibility. The new Delta OCP permits up to 6 story, allowing for flexible design and density. Major amenities are within walking distance, making it appealing to potential residents. The existing house generates $3,000 in rent (total land assembly rent is $10,000), providing immediate cash flow. Preliminary drawings suggest the potential for around 110 units. The application process for submission to the City of Delta has commenced. This land assembly involves multiple properties and must be sold in conjunction with 11868-87 Ave, 11872-87 Ave, and 11854-87 Ave. (id:60626)
Century 21 Coastal Realty Ltd.
Ph1 - 155 Dalhousie Street
Toronto, Ontario
Overflowing with personality, this stylish and sun-filled New York-style hard loft conversion commands an unparalleled view of thriving downtown Toronto from your house in the sky. The heart of the city pulses just outside your door, but inside is your oasis. Ideally positioned in the dynamic and diverse Church-Yonge Corridor, this 2-bedroom, 2.5-bath home with 2,487 square feet of living space offers easy access to the entire city. Astonishing 24-foot ceilings in the entrance foyer create an airy, relaxed vibe that designers have maximized for elegance and comfort. The main level is an art lovers dream with ample well-lit wall space, library shelving, a two-sided fireplace and polished concrete flooring. A gourmands kitchen with Bertazzoni gas stove and microwave, custom double-level cabinetry, cork flooring, and a professional size, extra large, granite-topped centre island beckons culinary creativity. Upstairs, the primary bedroom suite envelops you in serenity with a gas fireplace, jacuzzi tub, dual vanities, and panoramic skyline views through floor-to-ceiling windows unrivalled by any in this city. Multiple walkouts lead to an enormous private rooftop terrace (1,220 sq. ft.)with southern, western and northern views that includes shack with shelves, fridge, and water/gas hookups for convenient outdoor entertaining or just enjoying a quiet evening beverage. Amenities Include Basketball Court, Gym, Rooftop Indoor Pool, Rooftop Dog Park. Don't Miss Out on this Unique Loft! (id:60626)
Sotheby's International Realty Canada
964 Fernie Road
Kamloops, British Columbia
Detached home on 0.78 of flat and private acre. Located in the Guerin Creek area, minutes to the university, Sahali, and downtown core. The property features in-ground pool with new pump and liner, new main floor kitchen, 4-bay shop measuring 2,200 Sqft, in addition to a large 3-car garage. Main floor has 3 bedrooms, 1-half bath ensuite, 2 full baths, and basement has 1-bedroom suite with plenty of storage space. This property is perfect for a big family that needs lots of parking space and convenient location to most amenities in town. All measurements are approximate and all potential buyers must verify all deemed important. (id:60626)
Coldwell Banker Executives Realty (Kamloops)
7368 149 Street
Surrey, British Columbia
This stunning 3-storey home offers 11 bedrooms, 8 bathrooms, and approx. 5,400 sqft of living space plus a garage on a spacious 12,000 sqft lot. The main floor boasts a formal living and dining room, a modern kitchen, a wok kitchen, a cozy family room, a den, bathroom, and a flexible 1-bedroom basement suite. Upstairs features 4 bedrooms, 3 bathrooms, including two master suites with ensuites, walk-in closets, and a prayer room/den. The lower level includes two 2-bedroom suites and a bachelor suite, total 4 mortgage helpers. The beautifully landscaped backyard is perfect for family gatherings, featuring a basketball court and a playground for kids. A U-shaped driveway provides parking for 15 cars. Centrally located near major routes, schools, bus stops and amenities. Original owner! (id:60626)
Jovi Realty Inc.
2805 Morrison Road
Valemount, British Columbia
Coined the Billionaire's Backyard; epic mountain recreation, in Valemount, attracts billionaires from around the world to play and recreate, with an airport expansion and potential ski area rumoured... this is an excellent investment opportunity. A Spanish Colonial Revival home sitting atop 98 riverfront acres (zoned RU2 - with sub dividable opportunity) nestled beside the Valemount Pines golf course and on the McLennan River. The Californian designed home has 4 bedrooms and 4 bathrooms with expansive views of Mount Trudeau, Mount Terry Fox, Swift & Mica Mountains, views undisturbed (underground electrical lines) from every window. An open plan with 18-foot expansive ceiling heights in the living room and bar area make this a perfect entertainer's space. A cleared 4.5-acre hay field perfect for your horses within sight of the primary home. A 3-truck attached garage with a detached 2-truck garage is a home for your coveted toys & golf cart. Imagine! Also on Residential see MLS# R2805319 (id:60626)
Sotheby's International Realty Canada

