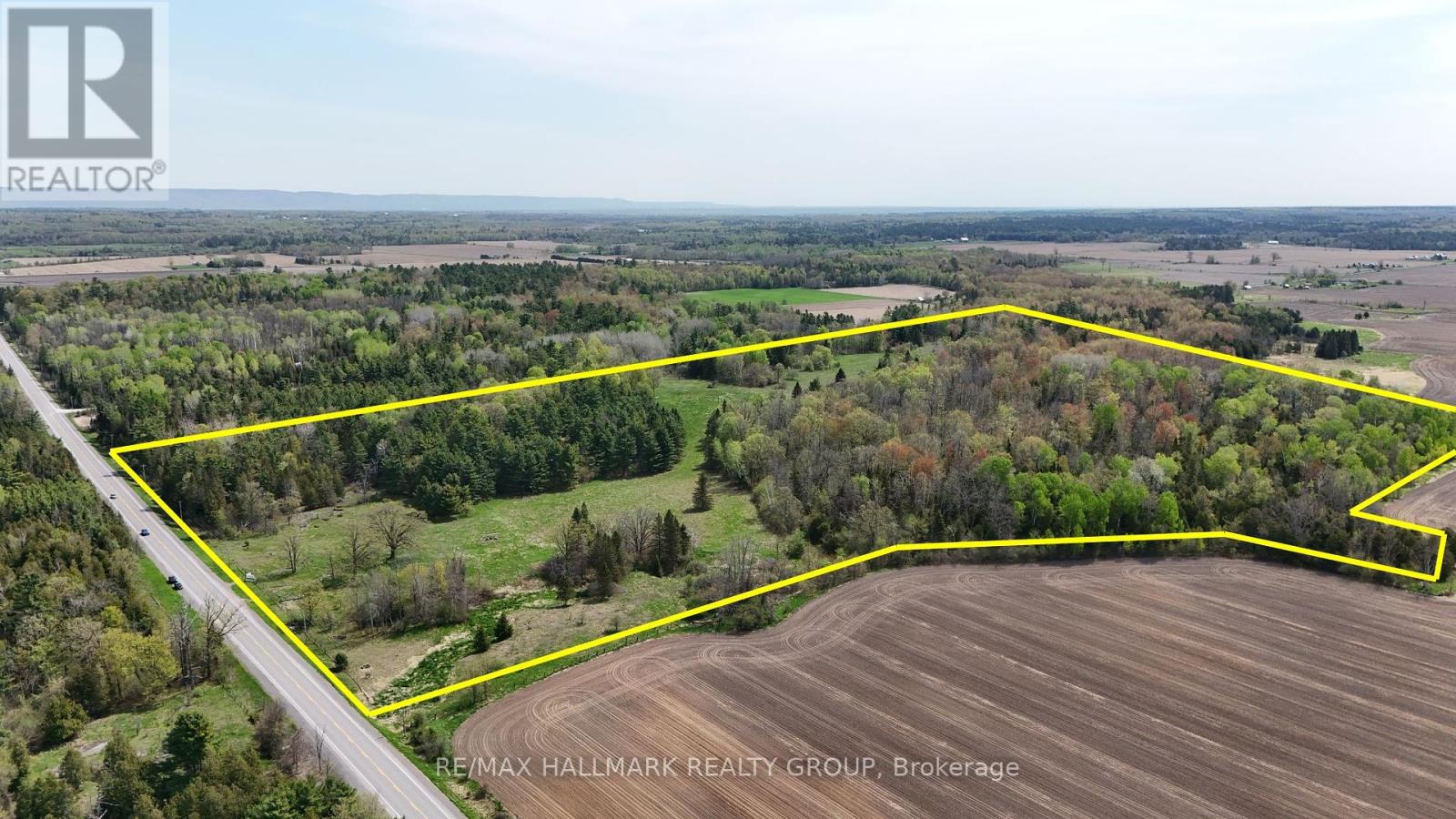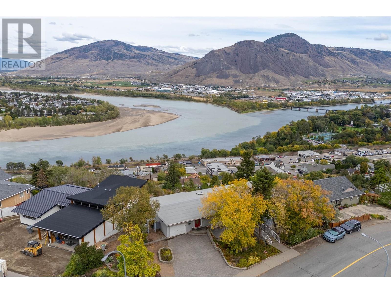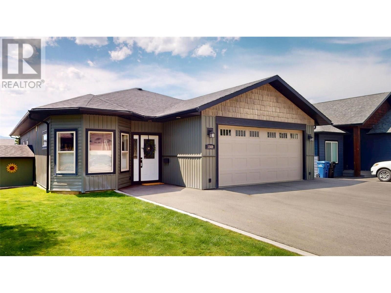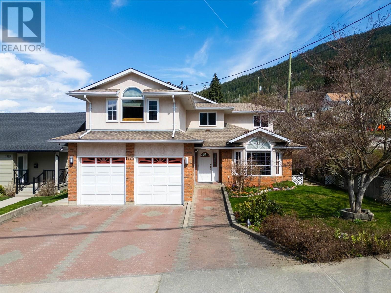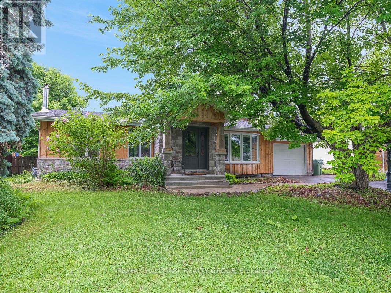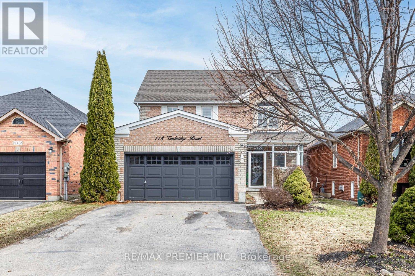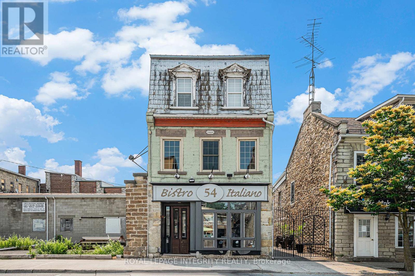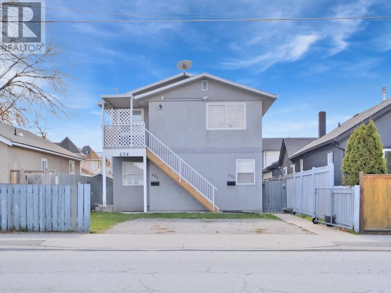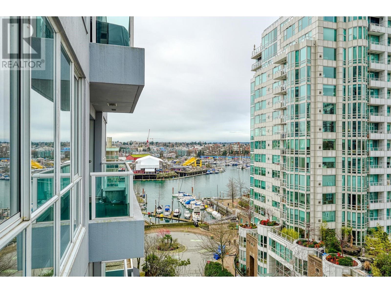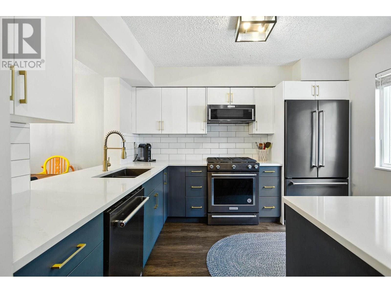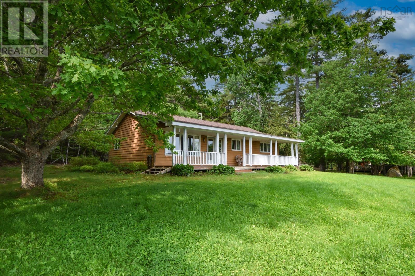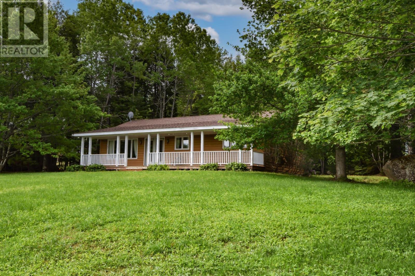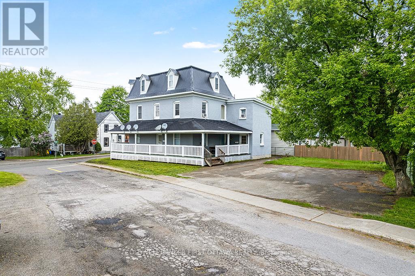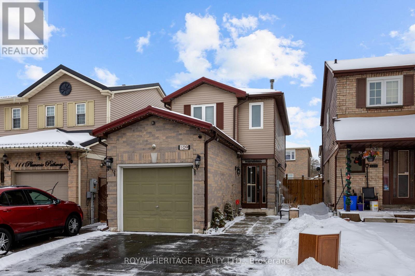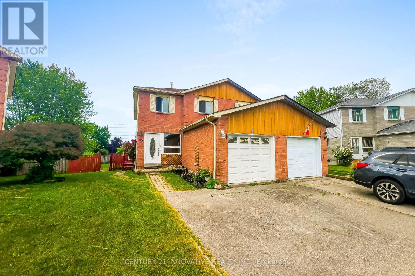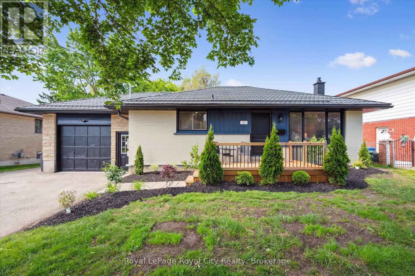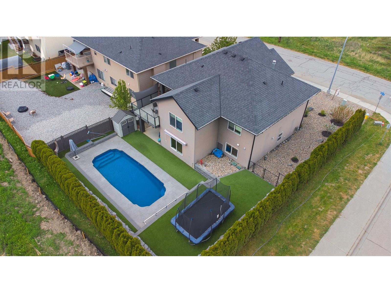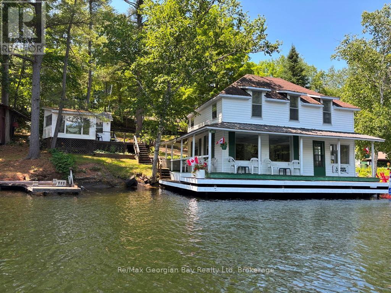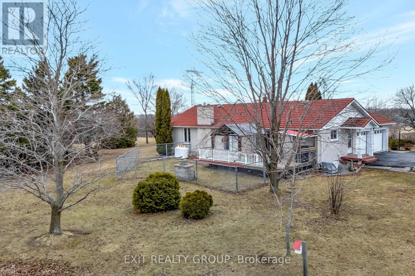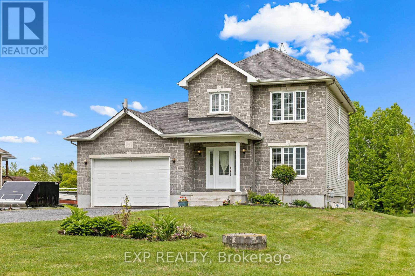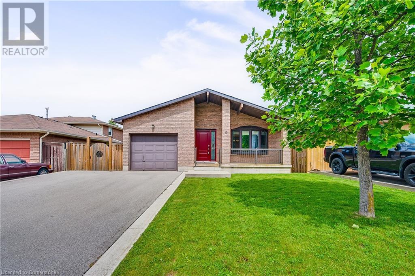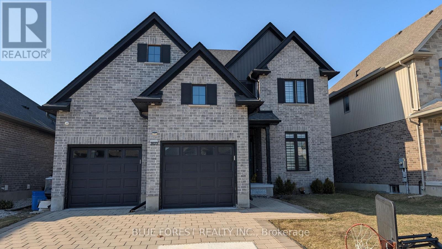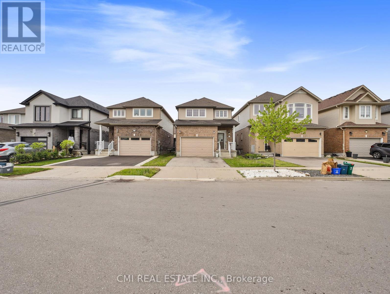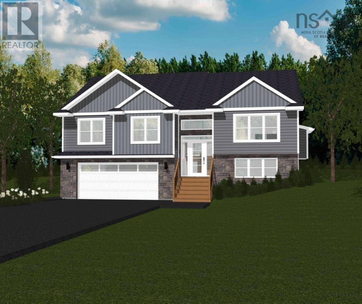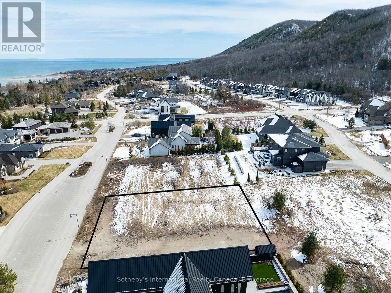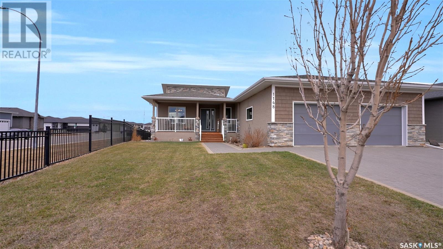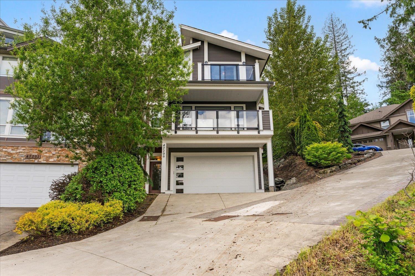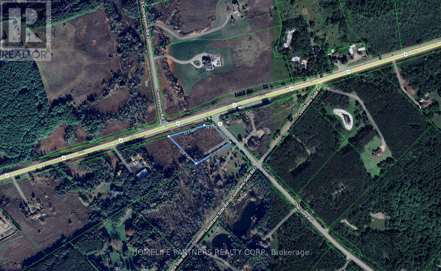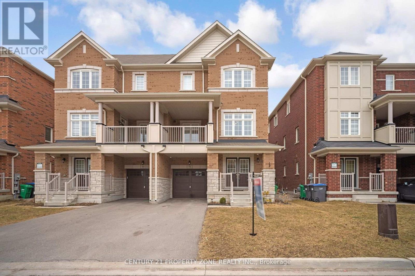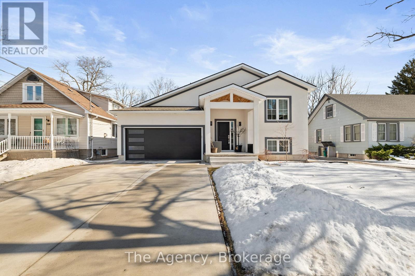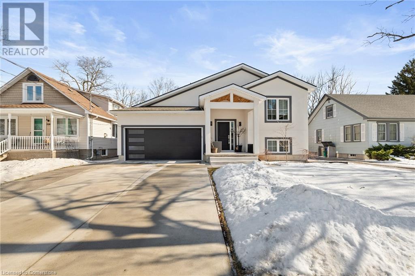00 Galetta Side Road
Ottawa, Ontario
Welcome to 00 Galetta Side Road! This prime 60-acre vacant parcel, zoned RU, offers a world of possibilities and represents an excellent long-term investment opportunity. Picture yourself building your dream home on this mostly flat terrain with partial clearing, providing privacy and easy access to Fitzroy Harbour's amenities, and a short commute to Kanata. Or, envision the potential for various ventures, drawing inspiration from nearby comparable properties. From charming equestrian facilities that have become local landmarks, to thriving diversified on-farm enterprises that have redefined the area's agricultural landscape. Seize this incredible opportunity to shape your vision and unlock the full potential of this exceptional property for both residential aspirations and exciting ventures! (id:60626)
RE/MAX Hallmark Realty Group
402 Strathcona Terrace
Kamloops, British Columbia
Welcome to 402 Strathcona Terrace. A rare opportunity to own this beautiful West End hilltop home that truly embodies a million dollar view. You must see this view in person to truly appreciate it. 3-level home with 6 bedrooms, 4 bathrooms and over 3,500 sqft of living space. The main floor is an entertainer's dream with an open concept kitchen, dining and living room in addition to a family room, 4pc bathroom and laundry room/entry. With vaulted ceilings and hardwood floors. Featuring one of most breathtaking panoramic views of Thompson River, Mt. Paul and the City. Step out through the patio door onto the wrap-around balcony, the perfect place to enjoy your view while you have a morning coffee or unwind after a long day. The second level has 4 bedrooms, 2 bathrooms and a wrap around balcony. Huge primary bedroom has large windows to take in the stunning views and a 3pc ensuite. The basement level is a daylight walk out and is finished with a 1 bedroom suite with separate entry and separate laundry and as well storage room for the owner. Home also features 1 car garage, HWT 2024 and 125amp service. Quick and easy access to downtown, the amenities of lower Sahali & TRU. One of the most desirable locations in Kamloops in the West End neighbourhood. Don’t miss out on this irreplaceable view - Contact the listing agent with your questions, or to book a viewing! (id:60626)
Exp Realty (Kamloops)
1569 Mt Fisher Crescent
Cranbrook, British Columbia
This exceptional custom home, built in 2008, offers over 3,000 sqft of carefully designed living space with incredible attention to detail throughout. The bright entryway with heated floors leads into a vaulted living room with a gas fireplace and access to a covered sundeck with stunning views. The updated kitchen features upgraded appliances, a reverse osmosis system, and flows into the dining area. The main floor offers three bedrooms, including a primary suite with jetted tub and shower, a full bath, and main floor laundry. All bedrooms include TV hookups. The walkout basement includes two more bedrooms, an office, another full bath, a soundproofed theatre room, and a hobbyist’s dream workshop with ventilation and sink. Outside, enjoy the stamped concrete patio and hot tub with outdoor speakers. The home features built-in speakers throughout, full security wiring with motion and opening sensors on all doors, windows, and rooms. Enjoy in-floor heating (water and electric) throughout, including the garage, plus central A/C, a new hot water tank (2022), and new washer and dryer (2024). The heated double garage offers built-in benches, welding plugs, in-floor heat, a drain, and a side-mount opener. There’s also a fully insulated and wired lower garage/workshop, RV parking, underground sprinklers, a dog run, and steps away from the community forest! Book a showing today. (id:60626)
RE/MAX Blue Sky Realty
1523 Stanley Street
Nelson, British Columbia
Imagine settling into this meticulously cared-for four-bedroom, three-bathroom home at 1523 Stanley St., a true Nelson gem in the vibrant Uphill neighbourhood. This cherished residence, built by its current owner in 1991, spans 2,700 sq ft on a generous 5,500 sq ft lot, offering a perfect blend of spaciousness and tranquility. The main floor invites you in with a large, welcoming living room, a separate dining room ideal for memorable gatherings, and a bright family room bathed in natural light. The heart of this home is undoubtedly the spacious kitchen, ready for your culinary adventures with its abundant counter space. Retreat upstairs to find four comfortable bedrooms, including a serene primary suite boasting a large ensuite and a convenient walk-in closet. Step outside to discover your private outdoor sanctuary: a delightful covered patio complete with an outdoor kitchen and BBQ area, perfect for al fresco dining. Beyond lies a substantial gardening space and a handy shed, ready for your green thumb. Practicality meets comfort with in-floor heating throughout, a double attached garage, and additional driveway parking. This exceptional property offers a harmonious blend of indoor comfort and outdoor enjoyment, embodying the best of Nelson living. Don't miss your chance to make it yours. Quick possession possible! (id:60626)
Bennett Family Real Estate
31 Hilliard Avenue
Ottawa, Ontario
Welcome to this beautifully maintained bungalow in the heart of Fisher Heights, one of Nepean's most sought-after neighbourhoods. Brimming with character and thoughtfully modernized, this home offers a perfect blend of style, comfort and functionality for today's living. Enjoy the bright, open-concept main floor, filled with natural light from large windows that create a warm, inviting atmosphere throughout. The living, dining and kitchen areas connect seamlessly designed for both relaxed family life and effortless entertaining. The heart of the home is the chefs kitchen, featuring stainless steel appliances, a gas stove, granite countertops, an oversized island and a cozy breakfast nook for casual meals.The inviting living room, warmed by a natural gas fireplace with a beautiful stone surround, is the ideal place to unwind at the end of the day. The main floor also offers three comfortable bedrooms and a full bath. The fully finished lower level provides even more living space with a large rec room, a second natural gas fireplace, a full bathroom, a dedicated laundry room and a flexible bonus room perfect for a gym, games area, or home office. Step outside to your own private backyard retreat fully fenced with a spacious deck, ready for summer BBQ's or peaceful mornings outdoors. With inside access from the garage and a prime location close to parks, schools, shopping, and transit, this home checks all the boxes. (id:60626)
RE/MAX Hallmark Realty Group
11 Deer Cross
Wheatley, Ontario
11 DEER CROSS IS IN THE QUIET TOWN OF WHEATLEY IN A GREAT FAMILY FRIENDLY NEIGHBORHOOD. THIS FULL BRICK RANCH IS AN ENTERTAINER’S DREAM SITUATED ON A OVER 1/3 OF AN ACRE WITH 65' OF FRONTAGE. INVITING FOYER LEADS TO AN OPEN CONCEPT LAYOUT WITH TREYED CEILING AND GAS FIREPLACE AND OAK HARDWOOD FLOORS THROUGHOUT. BEAUTIFUL KITCHEN WITH GRANITE ISLAND, STAINLESS APPLIANCES AND THE DINING ROOM HAS PATIO DOORS LEADING TO AN 1100SQ FT DECK, GAZEBO AND 27' HEATED SWIMMING POOL. THE BACK YARD ALSO BOASTS A DETACHED 16'X20' SHOP WITH HYDRO AND WATER. MAIN FLOOR LAUNDRY 2 CAR GAS HEATED GARAGE. 3 BEDROOMS UP INCLUDING PRIMARY SUITE WITH TREYED CEILING, WALK-IN CLOSET, AND 3PC ENSUITE BATH. FULL FINISHED BSMT WITH LARGE FAMILY ROOM WITH CUSTOM BAR, 4TH BEDROOM, AND LARGE STORAGE ROOM. (id:60626)
Royal LePage Binder Real Estate
118 Tunbridge Road
Barrie, Ontario
Welcome To 118 Tunbridge Road, A Lovely Sun Filled Home With A Well Configured Floor Plan. 4 Generous Sized Bedrooms, 3.5 Modern Bathrooms, Spacious Open Concept Family + Living Room With Impressive Hardwood Flooring. Basement Is Fully Finished With An Updated Kitchen, Wet-Bar, Home Entertainment Theatre And A Magnificent Bathroom Spa With Heated Flooring & All The Bells And Whistles! Perfect Home For Large Families & Ideal For Entertaining. Quiet Family Friendly Community, Close To Schools, Parks, Shopping, Georgian College, Royal Victoria Regional Health Centre And Minutes To Hwy 400 For Commuters, Flexible Closing. You Will Not Be Disappointed With This Family Home & Prime Location !!! (id:60626)
RE/MAX Premier Inc.
54 Foster Street
Perth, Ontario
Welcome to Bistro 54, Perth, Ontario's first & only Italian Restaurant since 2005. Located in one of Canada's oldest & prettiest towns sits this beautiful 3 story stone building, built in 1858 by European masons. What you have with this incredible business & property is a turnkey, well maintained, upgraded, solid & well established business with over 8000 seated guests per year & a proven profitability formula. Three floors of renovated space totaling 2788 sq. ft., semi-finished basement 1050 sq. ft., containing HVAC, fresh pasta production, dry storage & walk in cooler. The main floor boasts old world charm through out the 32 seat dining room, service bar, open kitchen & unisex washroom. The second floor also has a 32 seat dining room, 2 washrooms, bar & rustic exposed rough hewn joists & rafters. The third floor is the onsite 1 bedroom residence. This is your opportunity to take over the reins, showcase your culinary talents to become the next generation. Possible VTB (id:60626)
Royal LePage Integrity Realty
271054 Township Road 465
Rural Wetaskiwin No. 10, Alberta
This beautifully updated 17.79-acre property offers the perfect blend of peaceful country living and convenient access, located just off Highway 2 and under an hour from Edmonton. A long, tree-lined driveway welcomes you in and leads to a fully fenced yard—ideal for pets and children—offering both privacy and functionality. Inside, the home was extensively renovated in 2021, featuring all-new flooring on the main level, a custom staircase with handcrafted railing, and a striking gas fireplace with ledgestone that stretches from floor to ceiling. The kitchen boasts imported custom cabinetry from Germany, updated stainless steel appliances, granite countertops, and a feature island with a unique integrated wood eating bar. The open-concept layout flows beautifully into the living room, with a separate dining area for formal meals or family gatherings. The primary bedroom is located on the main floor and includes an ensuite with a custom walk-in shower.Large south-facing windows flood the home with natural light, creating a bright and inviting atmosphere throughout. Step outside and enjoy the custom stamped concrete patio, complete with a firepit area and a swim spa—perfect for relaxing or entertaining. The home also features new windows on both the main and upper levels, as well as fresh wood composite siding installed in 2021 for enhanced durability and curb appeal.Just steps from the house, you’ll find a spacious gazebo, perfect for outdoor dining or quiet evenings. The land is surrounded by natural beauty and offers ample room for horses, livestock, or recreational use. A 24' x 32' detached garage, also updated with composite siding, and an additional shop provide excellent space for vehicles, tools, and equipment. For those interested in hobby farming, an extra barn or kennel is ready to support your vision.Practical upgrades include two water wells and a cistern tank added to the house for extra water storage when needed. Whether you're seeking a peaceful retr eat, space for animals, or a place to enjoy the outdoors, this turnkey acreage offers it all—style, functionality, and the freedom of rural living with city access just a short drive away. (id:60626)
Cir Realty
271054 Township 465 Rd
Rural Wetaskiwin County, Alberta
Beautifully renovated 17.79-acre acreage just minutes off Hwy 2 and under an hour to Edmonton. A tree-lined driveway leads to a fully fenced yard, perfect for pets and kids. Renovated in 2021 with new main floor flooring, custom stairs and railing, and a floor-to-ceiling ledgestone gas fireplace. The kitchen features German custom cabinets, granite counters, new appliances, and a large island with an unique integrated wood eating bar. Open concept living room, separate dining area, and main-floor primary bedroom with custom walk-in shower. South-facing windows fill the space with light. Step outside to a stamped concrete patio, firepit, swim spa, and gazebo. All new windows (main/upper) and wood composite siding. A 24x32 garage, additional shop, and barn/kennel offer space for vehicles, animals, or hobby farming. Two wells and a cistern add extra water storage. Plenty of space for horses or livestock, all in a peaceful natural setting. (id:60626)
Cir Realty
654 Wade Avenue W Unit# #101 & #102
Penticton, British Columbia
Rare find, up and down DUPLEX. Each unit separate title, 2 bed 1 bath 804 sq ft. Updated interiors. This 1996 build is clad with stucco; (many are vinyl sided) New exterior staircases. Both units have responsible tenants who wish to stay and pay 1800/m which make this purchase a smart idea as an investment. Front and back doors for each unit, alley access for both or front parking as well total 4 parking spots. 3,572 SF lot. Steps away Lake Okanagan beach, parks, South Okanagan Event Center, Casino, Airport, Rec center, elementary school, downtown and immediate access to Highway 97 to Kelowna. These 2 units stratified are sold together only. No fees collected. Insurance approx. 3K No council required. Both units due for rent rate increase (id:60626)
Chamberlain Property Group
95 Fleming Street
Moncton, New Brunswick
Welcome to 95 Fleming, Moncton. This six-unit building in a convenient location with around $8,000 per month in estimated rental income is an investor's dream, featuring five spacious 2-bedroom units and one 1-bedroom unit. Coin-operated laundry in the basement provides additional income, and the property has seen many updates over the years, including a modern rubber roof installed a few years ago. Take advantage of attractive CMHC MLI Select mortgage programs for multi-units to maximize your cash flow potential. With everything close by, from UdeM, shopping, Elmwood Drive, McLaughlin Road, to schools, this location attracts a lot of attention from tenants. Floor plans and a 360° virtual walkthrough of all six units are attached for your convenience. Contact your favourite REALTOR® today to book your private showing. (id:60626)
Exp Realty
902 1500 Howe Street
Vancouver, British Columbia
Experience stunning views of False Creek and Yaletown from this beautifully appointed CORNER UNIT in The Discovery. This spacious 2 bedroom, 1.5 bathroom residence offers the perfect blend of comfort and convenience. The updated kitchen features a brand new dishwasher, hood fan and garburator, all complemented by a west facing balcony - ideal for relaxing and watching breathtaking sunsets. The home boasts updated laminate flooring throughout. Spacious living room and dining rooms. The two oversized bedrooms offer ample space, with the primary bedroom featuring a full ensuite bathroom. Laundry room and powder room complete the home. Amenities include fitness centre, party room, sauna, hot tub, guest suite, garden, and library. (id:60626)
RE/MAX Sabre Realty Group
317 B Evergreen Drive
Port Moody, British Columbia
Exceptional value in this family oriented complex. Close to schools transit and recreation. Comfortable layout consists of Updated Custom Kitchen including prep area and Bar Fridge, sleek appliances and great natural light. Massive Living room leads to balcony overlooking Greenbelt. Three large bedrooms upstairs with plenty of storage space. Bottom floor has nearly 400 ft.² of recreation room including walk out basement with large laundry/storage area. Basement is preapproved for extra bathroom as well. Short ride to Skytrain in Port Moody or Lougheed town centre. Tranquility surrounded by nature that includes many playgrounds and an Indoor Pool. A great spot to call home. (id:60626)
RE/MAX Sabre Realty Group
1506 Sweetland Road
Sweetland, Nova Scotia
Charming Lakefront Bungalow on Big MushaMush Lake. Live the lakeside lifestyle in this charming 3-bedroom, 1-bath bungalow, perfectly positioned on the tranquil shores of Big MushaMush Lake with an impressive 180 feet of direct waterfront in an attractive cove. This rare find offers 1,288 square feet of well-maintained living space and is just 8 minutes from Bridgewater, giving you the best of both privacy and convenience. Step inside to find a warm, inviting interior featuring a blend of hardwood, carpet, and vinyl flooring, offering both comfort, convenience and durability. The living room layout creates a cozy atmosphere, ideal for lakeside living and entertaining. The front ranch style porch is facing the lake & boasts lots of opportunities to overlook & enjoy what is taking place on the lake. Whether you're looking for a peaceful year-round home, a summer retreat, or an investment in prime waterfront real estate, this property offers endless potential in one of Nova Scotia's most sought-after lakefront communities. (id:60626)
RE/MAX Banner Real Estate (Bridgewater)
1506 Sweetland Road
Sweetland, Nova Scotia
Charming Lakefront Bungalow on Big MushaMush Lake. Live the lakeside lifestyle in this charming 3-bedroom, 1-bath bungalow, perfectly positioned on the tranquil shores of Big MushaMush Lake with an impressive 180 feet of direct waterfront in an attractive cove. This rare find offers 1,288 square feet of well-maintained living space and is just 8 minutes from Bridgewater, giving you the best of both privacy and convenience. Step inside to find a warm, inviting interior featuring a blend of hardwood, carpet, and vinyl flooring, offering both comfort, convenience and durability. The living room layout creates a cozy atmosphere, ideal for lakeside living and entertaining. The front ranch style porch is facing the lake & boasts lots of opportunities to overlook & enjoy what is taking place on the lake. Whether you're looking for a peaceful year-round home, a summer retreat, or an investment in prime waterfront real estate, this property offers endless potential in one of Nova Scotia's most sought-after lakefront communities. (id:60626)
RE/MAX Banner Real Estate (Bridgewater)
404 Crestview Road
Trent Hills, Ontario
Welcome to your own piece of rural paradise offering some of the finest views of Trent Hills! This charming, secluded home with heart features energy-efficient, economical geothermal heating/cooling and solar panels. The spectacular, elevated property spans nearly 93 acres, with 30 acres currently used for hay, beautiful wooded areas, and small pond located at back of property. Enjoy stunning sunrises and sunsets from your own yard. Inside, the open-concept kitchen and sitting area feature loads of natural light and a cozy propane fireplace. The spacious family room addition (2017) offers even more windows, access to additional intimate decks on both sides of the house, and a second propane fireplace. Laundry, and a versatile office or bedroom space rounds out the main level. Upstairs, you'll find two bedrooms, including a generous primary with a private walkout balcony overlooking the countryside. A steel roof (2014) ensures durability and peace of mind for years to come. Plus a large hydro-equipped drive shed and barn with workshop are ready for your hobbies or projects. Private. Peaceful. Practical. Endless possibilities await. Driveshed approx 20x20, storage shed area approx 21x20, workshop are approx 29x47. (id:60626)
Our Neighbourhood Realty Inc.
151 Chambers Street
Smiths Falls, Ontario
This well-maintained, fully tenanted multiplex presents a strong opportunity for investors seeking a reliable income property with clear upside. Zoned R4 and located within walking distance of downtown Smiths Falls, the building includes six residential units: two 2-bedroom apartments, three 1-bedroom units, and one bachelor suite. All units save the bachelor are separately metered, with those tenants paying their own hydro. All units are heated by electric baseboard, and domestic hot water is supplied via a shared natural gas hot water tank. Two units have been recently renovated, and windows have been updated as needed over time. The property has been owned and maintained by a respected local general contractor for over 30 years, reflecting consistent care and stewardship. Key systems, including windows and the roof, have been updated as necessary over the years. With a current net operating income of $42,070, the property delivers a cap rate of 4.95% based on existing rents. However, with rents well below market value, there is significant room for growth. A pro forma using typical local rents projects a cap rate of 7% or more, even with allowances for management and maintenance. The property includes six on-site parking spots and is located directly adjacent to a public park, with a baseball diamond just across the street. Only a short walk to the Rideau River, restaurants, shopping, and other amenities, this property combines stable income with long-term potential in one of Eastern Ontario's most accessible mid-size markets. Further photos and projected income analysis available upon request. (id:60626)
Coldwell Banker First Ottawa Realty
109 Plumrose Pathway
Toronto, Ontario
Charming three bedroom home nestled in the heart of the desirable Morningside community, just minutes from Highway 401. This home offers over 1100sqft of total living space. The perfect blend of comfort and convenience. Featuring a bright and airy layout, the main floor boasts a welcoming living space, a well-appointed kitchen, and good sized bedrooms. The additional space and kitchen downstairs provides flexibility for a home office, guest room, or in-law suite. Enjoy a private backyard, ideal for relaxing or entertaining, and the convenience of nearby parks, schools, shopping, and public transit. With easy access to major routes, this home is perfect for families, professionals, and commuters alike. Don't miss this fantastic opportunity in a prime Scarborough location! Newer Metal Roof, Newer Fence. (id:60626)
Royal Heritage Realty Ltd.
80 Tams Drive
Ajax, Ontario
Discover this bright and spacious semi-detached home with excellent rental potential in the heart of Central East Ajax. Ideally located near public transit, Highway 401, and major shopping centers, convenience is at your doorstep. The home boasts a large, sun-filled backyard with ample space that could accommodate a future garden suite (subject to approvals). Inside, you'll find elegant touches like an oak staircase, Potlights, modern light fixtures and pot lights that adds warmth and character to the space. A fully finished basement apartment with a separate entrance provides a great opportunity for rental income or multi- generational living. Nestled in a family-friendly neighborhood, this property is a smart choice for both end-users and savvy investors alike. OFFERS WELCOME ANYTIME! (id:60626)
Century 21 Innovative Realty Inc.
22 Heath Road
Guelph, Ontario
Renovated Bungalow with Legal Apartment in Guelphs Junction Neighbourhood! Welcome to 22 Heath Road - a beautifully updated bungalow tucked away on a quiet court in one of Guelphs most convenient locations. Whether you're looking for a mortgage helper, an income-generating investment, or space for extended family, this property offers exceptional flexibility. With 1,870 sqft of total living space, this home has been renovated from top to bottom, inside and out. A brand-new front deck welcomes you to the main level, where youll find three spacious bedrooms, a modern 4-piece bathroom, and a bright living room filled with natural light from a large picture window. The updated kitchen features quartz countertops, stainless steel appliances, pantry-style storage, and durable vinyl plank flooring throughout. A discreet stacked washer and dryer means no need to share laundry with tenants! The legal basement apartment includes two bedrooms, a 3-piece bathroom, and a bright, open-concept living space with recessed lighting and a large egress window. Outside, enjoy a new backyard deck perfect for summer BBQs and a generous yard ready for your dream garden. The double-wide driveway offers parking for up to four vehicles. Just a short walk to parks and local amenities, with quick access to the Hanlon Expressway, this home is ideal for first-time buyers, families, or downsizers looking to supplement their income in retirement. (id:60626)
Royal LePage Royal City Realty
61 3039 156 Street
Surrey, British Columbia
Modern, stylish, and move-in ready! This 3 bed, 3 bath townhome at The NICHE offers a bright open concept layout with NEW luxury vinyl plank flooring and large windows that fill the space with natural light. The sleek kitchen features white cabinetry, quartz countertops, and a 4-piece gas range, perfect for entertaining! Enjoy a spacious north-facing balcony overlooking a private greenbelt with mature trees, plus a fully fenced yard below with low-maintenance artificial turf. Upstairs, the spacious Primary suite includes a spacious closet and a spa-inspired ensuite with double sinks, soaker tub and walk-in shower. Lots of updates throughout including NEW washer and dryer! Centrally located near Grandview shops, restaurants and HWY 99. (id:60626)
Macdonald Realty (Surrey/152)
Lot 6 North Ridge Terrace
Kitchener, Ontario
BACKING UNTO CHICOPEE WOODS, A HUGE pie shaped, serviced building lot in the brand new subdivision of Chicopee Heights! A hidden gem in Kitchener, an hour away from Toronto! Ideal for a large family with the perfect in-law suite potential .. the basement can possibly have its very own separate entrance. BUILD YOUR DREAM HOME & be a part of this up and coming community! Only 14 homes in the subdivision, wrapped around the brand new private road of North Ridge Terrace .. A modern upscale community backing onto Chicopee Park & Ski Hill, and all the walking trails! Chicopee Heights to be built by Hanna Homes! Exceptional community that will stand out in Chicopee neighborhood, a fantastic location that has it all: easy access to 401, 7 & 8 Hiways, shopping, schools, parks & protected green spaces. Snow removal, common elements& private garbage removal, $185 per month. Seeing is believing! Please click on the virtual tour video to Walk the subdivision ... also for floorplans and virtual tour of examples of houses to be built on lot 6, please contact Listing Agent. (id:60626)
Peak Realty Ltd.
1501 15th Avenue
Vernon, British Columbia
MOTIVATED SELLER! Discover the ultimate family home in the picturesque Okanagan! This exceptional home features a seamless open-concept design on the main floor with brand new vinyl flooring throughout, complete with vaulted ceilings and expansive windows that frame stunning mountain views. The kitchen is equipped with ample storage and sleek stainless steel appliances. Enjoy dining al fresco on the deck adjacent to the kitchen, or unwind on the front deck. The main level also includes a generously-sized primary bedroom with a walk-in closet and ensuite bathroom, plus two additional spacious bedrooms and another full bathroom. The lower level offers versatile options with a fourth bedroom (or office) for visitors, a half bath that can be easily converted back to full bath with a shower or tub, and a separate entrance, ideal for converting into a suite or utilizing as a large rec room or entertainment space. Step outside to a low-maintenance yard featuring an in-ground pool and synthetic lawn, perfect for children and pets with its secure fencing. Embrace the Okanagan lifestyle with this ready-to-enjoy home! (id:60626)
Royal LePage Downtown Realty
2865 Severn River
Severn, Ontario
Welcome to Linger Longer Lodge! While travelling the Severn, to/from or past the village of Severn Falls, you no doubt have a memory of idling by and admiring this iconic landmark nestled here on the south shore overlooking the sparkling waters of our historic Trent Severn. It is truly one of a kind! A visit here will bring to mind the bygone glory days of summer living. Built in 1910 this property spent a good part of its early life as a small resort. The grand old, meticulously maintained main building has 4+ bedrooms. Then as well, there are two guest cottages on the property, Rose Cottage and Glen Cottage each equipped with a kitchenette and private bathroom. This property has loads of docks and decks, a well equipped workshop, a 20 X 30 covered boat slip with lift that will shelter your boat, and a gorgeous covered porch along the water's edge will shelter you. This property has a unique mix of privacy, yet convenience to amenities just up the street or up the river to the shops and restaurants of Severn Falls. Call to today to book your personal viewing! (id:60626)
RE/MAX Georgian Bay Realty Ltd
95 Boundary Road
Belleville, Ontario
Welcome to this beautifully designed 4-bedroom, 2-bathroom 2000+ sq. ft bungalow with attached 2 car garage plus a detached 4 car garage, barn, and greenhouse, offering the perfect blend of comfort, functionality, and rural charm. Nestled on a spacious 4.4 acre lot surrounded by scenic farmland, this property delivers peace, privacy, and plenty of room to grow. Step into the welcoming front foyer, complete with a convenient closet and direct access from the attached 2-car garage. The heart of the home features a well-appointed U-shaped kitchen with a center island, seamlessly opening into the bright dining and living areas - perfect for entertaining or enjoying cozy family nights by the propane fireplace. Garden doors provide easy access to the outdoor space and deck with a 10x12 gazebo, including a fenced in area with outdoor fireplace, bringing the beauty of the countryside right to your doorstep. A second foyer leads to the private primary suite, complete with its own sitting area, a generous walk-in closet, and a luxurious 3-piece ensuite featuring double sinks. 2 additional sunlit bedrooms and a full 4-piece bath complete the main floor layout. The finished lower level offers a spacious rec room, an additional bedroom, a large laundry room, fruit cellar and a versatile storage area ideal for hobbies, organization, or future customization. Outside, you'll find an impressive 3 door - 26' X 36' detached 4 car garage, with 60 amp service and 30 amp outdoor RV receptacle. A 20' X 30' barn with 200-amp service with an upstairs loft area perfect for tools, equipment, or extra storage. All garages have remote openers. Additionally, an aluminum 10' X 12' Greenhouse on cement floor completes the outside and provides endless possibilities. This beautiful property is surrounded by the peaceful beauty of rural farmland. This is more than just a home - it's a lifestyle. (id:60626)
Exit Realty Group
53 Beaver Lane
The Nation, Ontario
Nestled in the highly sought-after and tranquil neighbourhood of Cambridge Forest Estates in Limoges, 53 Beaver Lane offers the perfect blend of privacy, elegance, and natural beauty. This beautifully maintained home is set on just under 2 acres of land, backing onto a serene private forest that offers year-round views. With 3+1 spacious bedrooms, this home is designed for comfortable family living and flexible lifestyle needs. Abundant natural light fills the open-concept layout, creating a warm and welcoming ambiance throughout.At the heart of the home, you'll find an upscale kitchen thats perfect for both everyday living and entertaining. Featuring high-end finishes, ample cabinetry, and quality appliances, this space is a true chefs delight.Whether you're sipping coffee on the back deck, enjoying the peaceful surroundings, or hosting friends and family, 53 Beaver Lane offers a rare opportunity to enjoy upscale living in a peaceful, forested setting. Don't miss your chance to own a piece of paradise in Limoges premier estate community. (id:60626)
Exp Realty
9 Valanna Court
Hamilton, Ontario
Well-Maintained 4-Level Backsplit in Prime West Mountain Court Location! Lovingly cared for by the original owners for over 40 years, this solid brick 4-level backsplit is located in a desirable, family-friendly West Mountain neighborhood on the border of Ancaster. Offering 1,723 sqft of finished living space plus an unfinished basement with endless potential, this home provides comfort and functionality. The main level features a bright and spacious living room, dining area, and eat-in kitchen with convenient walkout to the side deck—perfect for entertaining and bbq. The upper level offers three generously sized bedrooms and a full 4-piece bathroom. The lower level includes a walkout to the backyard, making it ideal for multi-generational living, an in-law suite, income potential, or simply additional living space. It boasts a huge rec room with a fireplace, a 4th bedroom or den, and a 3-piece bath. The basement level awaits your finishing touches and includes a laundry area, cold cellar, bonus room, and a large crawl space for all your storage needs. Situated on a 46 x 100 ft lot with a fully fenced yard, side deck, and double driveway. Excellent location close to schools, parks, shopping, restaurants, trails, transit, and quick highway access—this is a fantastic opportunity to make a move in one of Hamilton’s most sought-after communities. (id:60626)
RE/MAX Escarpment Golfi Realty Inc.
2023 Westwick Walk
London South, Ontario
Modern design two storey home in desirable Lambeth. Open concept main floor. Front room can function as formal living room or dining room depending on your specific needs. Large eat-in kitchen with chef's island. Family room with cozy fireplace. Main floor den for working at home. Four bedrooms upstairs including primary suite with ensuite and walk-in closet. Two of the remaining bedrooms have ensuite privileges. Finished lower level with entrance from garage. Great opportunity in a family friendly neighbourhood.Currently rented month-to-month for $3700. (id:60626)
Blue Forest Realty Inc.
36 Sparrow Avenue
Cambridge, Ontario
Stunning family home offering 3+1bed, 4 bath, JUST 10yrs old, over 1700sqft of living space w/ full finished sep-entrance bsmt in-law suite located in the heart of Cambridge steps to top rated schools, parks, public transit, shopping, & recreation; with quick access to HWY 401 making commute a breeze. *Calling all first time home buyers & growing families looking for additional sqft * Covered porch ideal for morning coffee. Bright foyer entry w/ 2-pc powder room. Cozy open living room perfect for family entertainment w/ convenient mudroom access to the garage (sep-entrance from garage leads to stairs into bsmt). Executive Chef's Eat-in kitchen upgraded with modern cabinetry, granite counters, SS appliances, & centre island. Open dining area W/O to rear patio. Venture upstairs to find 3-spacious bedrooms & 2-4pc baths. Primary bed retreat w/ W/I closet & 4-pc ensuite. Fully finished bsmt in-law suite with sep-entrance perfect extended families offering small kitchenette, 3-pc bath, guest bedroom, & laundry. Book your private showing now! (id:60626)
Cmi Real Estate Inc.
Lot 5054 Bondi Drive
Middle Sackville, Nova Scotia
Stonewater Homes is proud to introduce the exceptional "Isenor" home plan to be built in the sought-after community of Indigo Shores. This beautifully designed 4-bedroom, 3-bathroom home is crafted with both luxury and functionality in mind. Perfectly suited for growing families or those seeking more space, this home design offers a blend of modern design and comfort, with thoughtful details through out. The main floor is an open concept design inclusive of a large living room with propane fireplace, custom kitchen cabinetry with island, quartz countertops and dining room with patio doors leading to the rear deck. There are three bedrooms on the main floor including a large primary bedroom with walk-in closet and ensuite with dual vanities, shower and soaker tub. The entry foyer features tall ceilings and a beautiful hardwood staircase. The lower level offers a 4th bedroom, full bathroom, and large family room. Other notable features include a two car garage, ductless heat pump, carpet-free flooring and new home warranty. Build your dream home with Stonewater Homes. (id:60626)
Keller Williams Select Realty
423 Salisbury Back Road
Salisbury, New Brunswick
Welcome to Riverbend Wilderness Campground, a rare opportunity to own and operate a peaceful, nature-immersed retreat along the beautiful Petitcodiac River. Unlike typical campgrounds, Riverbend offers a unique sense of seclusion and tranquility w/ fully treed landscape, inviting guests to truly unplug and reconnect w/ nature. All this within minutes to the main highway. Spread across a private and scenic setting, featuring 60 spacious tent sites and 50 fully serviced RV lots, offering a diverse range of accommodations for campers while not stacked on top of each other. Guests will enjoy the recreational pleasures of the river, the fresh forest air, and the smells of nature that define the Riverbend experience. The properties main building SEE 3DVideo, that houses a convenient storefront, laundromat, and public washroom facilities, ensuring comfort and accessibility for guests. For the owner or manager, enjoy the comfort of a cozy modern 2-bedroom living space, kitchen, dining, living room and full bathroom is thoughtfully designed for year-round living. Additional features include a dump station, ensuring RV guests are well cared for, and plenty of room for future expansion or added amenities. Equipment for operation. Whether you're looking to continue operations or develop a new outdoor vision, Riverbend is ready to welcome its next entrepreneur. Added bonus - 205 acres available across the road and ready for a ""Bareland"" condo project. Ask your realtor for more info. (id:60626)
Keller Williams Capital Realty
106 Stone Zack Lane
Blue Mountains, Ontario
An exceptional opportunity awaits at 106 Stone Zack Lane, one of the few remaining building lots in the prestigious Georgian Bay Club community. Detailed architectural plans are available, allowing you to build immediately and create a custom luxury home in this sought-after enclave. This fully serviced lot offers a rare chance to craft a residence with a backyard facing the golf course, surrounded by elegant homes and breathtaking natural scenery. Perfectly positioned between Georgian Peaks Ski Club and Georgian Bay Club, this prime lot offers potential Georgian Bay views to the north and the stunning Niagara Escarpment to the south. Enjoy four-season living with easy access to Blue Mountain Resorts skiing, hiking, and outdoor adventures, as well as the charming town of Thornbury, known for boutique shopping, fine dining, and waterfront activities at Thornbury Harbour. This lot is part of Grey Common Elements Condominium Corporation No. 81, with a $225/month fee covering road maintenance, snow removal, lighting, landscaping, and reserve funds. All eligible development charges have been prepaid, with any remaining fees due only at the time of building permit application. HST is in addition to the purchase price. Architectural guidelines and subdivision covenants ensure a cohesive and upscale community aesthetic while allowing for a spectacular custom home or weekend retreat. With detailed plans in place, your dream home is closer than everdont miss this rare chance to build in one of Ontarios most sought-after golf communities. (id:60626)
Sotheby's International Realty Canada
1148 Meier Drive
Moose Jaw, Saskatchewan
Welcome to an unparalleled opportunity to experience elegance & sophistication in West Park Village. This custom-designed walkout bungalow, located on prestigious Meier Dr., epitomizes exceptional taste & offers a serene, park-backed setting that is sure to captivate. From the moment you arrive, the home's impressive street appeal is evident, accentuated by an oversized dbl. att. heated garage w/in-floor heating, promising comfort & convenience even on the coldest days. As you step through the covered front entrance, you'll be greeted by an interior that seamlessly blends warmth & style. The main living space is a testament to thoughtful design, featuring vaulted ceilings & a combination of hardwood, tile & cork floors. Built-in speakers enhance the ambiance, while a wall of windows provides perfect views of the park, bathing the areas in natural light. The living room serves as a sanctuary of space, centered around a gas fireplace feature. The kitchen has a central island topped w/quartz countertops, ample counter space, built-in pantry w/slide-outs. This leads effortlessly to the dining area, perfect for family meals. Also on main 3 bedrooms, including a primary w/walk-in closet & 4pc. ensuite. A main 4-piece bath w/self-clean bubble tub & laundry/mudroom w/direct garage access complete this level. The expansive lower level, a walkout w/in-floor heat, is flooded w/natural light & boasts a family, games w/wet bar & recreation area. Included is a bonus projector, screen, speakers, & amplifier, transforming it into an entertainment hub. 2 additional bedrooms, a 3pc., & ample storage. Step outside to enjoy the landscaped outdoor spaces, complete w/upper and lower decks/patios, natural gas BBQ hookup, garden boxes, beds & firepit, all set against the picturesque park backdrop. This Home offers a lifestyle of elegance & tranquility. Experience living at its finest in West Park Village. CLICK ON THE MULTI MEDIA LINK for a full visual tour to live more beautifully. (id:60626)
Global Direct Realty Inc.
47196 Skyline Drive, Promontory
Chilliwack, British Columbia
Welcome to 47196 Skyline Drive in Promontory! The open concept home offers a great opportunity for those looking to get out of the Townhouse/Condo lifestyle and own a detached home at a reasonable price. Great features include: Large great room with spectacular views, Decks on two levels with amazing views, 33' deep Garage, Very private backyard, Large primary bedroom with amazing views, Gorgeous ensuite with two sinks, Large walk in closet, Three bedrooms upstairs, Great den on the main floor, Stay cool all summer with central air conditioning. Walking distance to a great park and amazing hiking trails, and much, much more. Call today for your private viewing! * PREC - Personal Real Estate Corporation (id:60626)
Select Real Estate
3432 Siberia Road
Hastings Highlands, Ontario
Welcome to your dream retreat at 3432 Siberia Rd, where rustic charm meets modern convenience! This beautifully renovated three-bedroom, one-bath farmhouse sits gracefully on an impressive 112 acres of pristine land, offering a perfect blend of tranquility and adventure. Step inside to discover a meticulously updated interior, featuring new wiring, fresh drywall, and a vibrant palette of new paint that breathes life into every room. The classic design is complemented by a new durable roof and a cozy propane furnace installed in 2020, ensuring comfort year-round. With a spacious layout, there is ample room for family gatherings, creative projects, or simply enjoying the serene surroundings. Outside, the property is a nature lovers paradise. Mature hardwood trees, last logged in the 1950s, provide a lush canopy, while organic apple trees dot the landscape, promising sweet harvests each season. Explore the winding trails perfect for hiking or horseback riding, and keep an eye out for the local wildlife this area is known for its deer population, making it a haven for outdoor enthusiasts. The endearing clipped gable exterior of the farmhouse is complemented by several outbuildings for storage or hobby space. Whether you envision a peaceful homestead, a weekend getaway, or a family compound, the possibilities are endless. Located just a short walk from Bells Rapids Lake and the picturesque Madawaska River, you'll have easy access to fishing, kayaking, and swimming. The charming community of Barry's Bay is only 20 minutes away, providing shopping, dining, and healthcare services, while Bancroft is a quick 45-minute drive for even more amenities. **UPDATES** Don't worry about power outages, there is a new 200 Amp Panel and Generlink System! NEW plumbing and electrical throughout, 2023, New UV Water System 2025, New Siding, New Roof (2024) New Drywall, New Windows 2023, New Wrap Around Deck 2023, Central Air 2023, HWT 2023, New Lights, Fixtures, Appliances 2023. (id:60626)
Royal LePage Team Realty
400 1150 Rose Street
Regina, Saskatchewan
One of a kind luxury warehouse condo is a must see! 1150 Rose Street is a municipal heritage building built in 1913 for the boot and shoe factory of W.G. Downing, which remained here for a short time. The building also served as the Provincial Liquor Store warehouse. The entire top floor penthouse features an open concept with loads of natural light with the south facing windows. Step out of the elevator into this amazing space that features a great room and living room area separated by a two-sided wood burning fireplace. Gorgeous kitchen and dining room combination is an entertainer's dream. The 8 foot island with granite countertop allows tons of room for meal prep or that breakfast and coffee area first thing in the morning. Stainless steel LG appliances, tons of cabinetry and drawers plus pantry. Main space features 5 bedrooms plus an office area or workout room. Primary bedroom with south facing windows with large ensuite with jetted soaker tub, water closet and large walk in closet. In-suite laundry and utility area. Freight elevator stops directly to the unit for easy unloading of furniture or larger items. Second level showcases a kitchenette and loft area which is the perfect entertaining area and to top it off, your own private exclusive roof top patio. Stunning panoramic views of downtown Regina, Mosaic Stadium and amazing Saskatchewan sunsets. Don't be worried about parking! 6 parking spaces, which include 2 surface stalls and two double detached heated garages! Each detached double garage measures 27 x 30! Don't miss out on this opportunity. Call today for your private viewing. (id:60626)
RE/MAX Crown Real Estate
27 Amber Drive
Thames Centre, Ontario
In the growing town of Dorchester, this 3 bed, 2 bath home backs onto green space and sits on a very accessible treed corner lot! Main floor living with hard surface flooring and 2 patio doors to a super large newer deck, and enjoying the many bird species! A great feature is the super sized garage, double deep, with gas heat for many shop ideas and uses! Main floor laundry, a beautiful white kitchen with new counters and backsplash, 2 year old kitchen appliances, new california shutters, exterior permanent lighting. See Documents for list of improvements and survey (id:60626)
RE/MAX A-B Realty Ltd Brokerage
11226 Mimac Road
Lake Country, British Columbia
Tastefully Updated Family Home with Lake Views and RV/Boat Parking Nestled in a peaceful cul-de-sac, this beautifully updated 3-bedroom, 3-bathroom home seamlessly combines modern comfort with serene living. Boasting breathtaking views of Wood and Kalamalka Lake, along with a spacious layout, it’s the perfect setting for both relaxation and entertaining. Upon entering, you’ll be greeted by tasteful updates throughout, including a sleek kitchen with ample storage. The bathrooms have been thoughtfully designed, enhancing the overall aesthetic and functionality of the home. Additionally, the property features high-end Euro-style windows, adding a touch of elegance and energy efficiency. With suite potential, this home offers flexible living arrangements, perfect for growing families or hosting guests. Step outside to a generous .34-acre yard featuring a back shed for additional storage or workspace. For those who love adventure, the property includes RV or boat parking—ideal for all your outdoor hobbies. Conveniently located close to Davidson Elementary, Starbucks, and a gym, this home provides easy access to all your everyday essentials while offering a peaceful retreat. Located in a highly sought-after neighbourhood, this home strikes the perfect balance of peaceful living with easy access to local amenities. Don’t miss your chance to own this exceptional property—schedule a viewing today! (id:60626)
Coldwell Banker Executives Realty
9520 206 St Nw
Edmonton, Alberta
Spacious 2700+ sq ft home in Webber Greens, steps from Lewis Estates Golf Course! This 5-bedroom beauty offers 9 foot ceilings throughout, hardwood floors, ceramic tile, and a fully finished basement with mother in law suite potential. The main floor features a formal dining room with gleaming hardwood, a cozy double-sided fireplace between the kitchen and living room, stainless steel appliances, and a den ideal for a home office. Upstairs boasts a large primary suite with a 5-piece ensuite, soaker tub, and heated floors, plus 3 more generous bedrooms and a laundry room with sink. The basement includes a second kitchen, large rec room, bedroom with dual closets, and a 3-piece bath with heated floors. The garage is an oversized double with floor drain and ready for heat if you decide. Sitting on a nearly 9000 sq ft west-facing lot with 25+ trees,12 of which are fruit trees —perfect for relaxing, entertaining, or letting the kids play! Home is a 10/10. (id:60626)
RE/MAX River City
103 Wilton Road
Guelph, Ontario
Bright, open, and full of upgrades, this 3+1 bed, 2 bath detached home sits on a landscaped premium corner lot and delivers the perfect blend of space, function, and style. The main floor showcases soaring ceilings and an open concept layout made for everyday living and entertaining. A refreshed kitchen shines with quartz counters, dual skylights, stainless steel appliances, a new double sink, and freshly painted cabinetry (all 2025), flowing into a tiled dining area with a walkout to the side yard. New luxury vinyl flooring (2025) grounds the living room, while the large lower-level family room offers even more room to relax or gather, with big windows, a walkout to the deck, and direct access to the basement. Upstairs, you'll find an updated 5-piece bath (2021), a spacious primary with a double closet and two other comfortably-sized bedrooms. The finished basement (2019) adds even more flexibility to the home, featuring a 4-piece bathroom, a bright fourth bedroom with pot lights and above-grade windows, a dedicated playroom, and ample storage to keep everything organized and tucked away. There's also a spacious rec/exercise room with laundry neatly tucked into the closet, plus cold storage. Practical touches continue with direct mainfloor garage access and parking for four vehicles (1.5-car garage + 3-car driveway). Outside, the fully fenced yard provides a deck, garden space, and peaceful views with no direct rear neighbours. Minutes from parks, schools, shopping, and other great Guelph amenities. Extras: Roof 2021, Furnace 2014, A/C 2013, New light fixtures throughout (except playroom) 2025. (id:60626)
Royal LePage Real Estate Associates
367 Wall Street
Canada Creek, Nova Scotia
Set on 14 acres of coastal perfection along the world-famous Bay of Fundy, this private oceanfront estate offers over 180 degrees of panoramic views including Cape Split, Cape d'Or, Advocate Harbour, Isle Haute, and multiple lighthouses. Perched on an elevated point with direct beach access, the property ensures unmatched privacy and a deep connection to nature. Recently transformed with new electrical, plumbing, insulation, drywall, windows, doors, siding & metal roof, there is nothing left to do but move in and relax. The gourmet kitchen features expansive quartz countertops, ample cupboard space and brand-new appliances. Both bathrooms are elegant and spacious while the bedrooms boast high ceilings and plenty of natural light. Modern touches compliment the open concept living areas with new flooring, lighting, and efficient heating & cooling systems. With a new septic system and low-maintenance landscaping, this property offers the perfect blend of serene seclusion and modern convenience - ideal for those seeking peace and privacy away from the hustle and bustle of town with no neighbours in sight! 14 acres +/- will be severed from a larger parcel prior to closing. (id:60626)
Exit Realty Town & Country
0 The Gore Road
Caledon, Ontario
2.23 Acres Corner Lot at Hwy 9 & The Gore Road with Potential to Apply for Commercial Zoning! Situated between Palgrave & Mono Mills this Residential property sits amongst some prestigious golf clubs. 30 minutes to the Toronto Airport. Close to amenities: hike the nearby Bruce Trail which connects to The Caledon Rail Trail, ski at The Caledon Ski Club, Caledon east is nearby with shopping and new community centre, the public school is minutes away & the property is in the boundaries of Mayfield Secondary School for the arts. All of this combined makes this the perfect spot for someone to build their dream country retreat or for a premium investment opportunity! Opportunity to capitalize on a premium corner lot! (id:60626)
Homelife Partners Realty Corp.
78 Deer Ridge Trail
Caledon, Ontario
Client Remks: Stunning Green park-Built Semi-Detached Home in Southfields, Caledon. Welcome to this beautifully maintained offering 2,031 Sq. Ft of bright and spacious living, this home is perfect for families seeking comfort & Convenience. The main floor features 9 Ft. Ceilings, large windows and an open concept layout filled with natural light, A versatile home office/den, a Huge Living & Dinning area and a family room with a walkout to a covered terrane make this home ideal for both relaxing and entertaining. The Modern kitchen boasts espresso cabinetry, granite countertops, a stylish backsplash, Stainless steel appliances, a breakfast bar, and a pantry for extra storage. An upgraded Oak staircase with Iron Pickets leads to the upper level, where you'll find three spacious bedrooms. The Primary Suite includes a 4-piece ensuite and a walk-in closet, while the additional bedrooms provide plenty of space for family or guests. The lower level offers a large den, perfect for guest room, or office. 3 car parking ( 1 in garage and 2 on the driveway and NO SIDEWALK) Prime location! Walking distance to Southfields Village public school( French immersion), Southfields Community Centre & Library, Parks, scenic trails. Enjoy Quick access to HWY 410, shopping, restaurants and more. This home is priced to sell-don't miss your chance to own in one of Caledon's most desirable communities (id:60626)
Century 21 Property Zone Realty Inc.
324 Thornwood Avenue
Fort Erie, Ontario
Welcome to 324 Thornwood Ave in beautiful Ridgeway Ontario. This open concept, raised bungalow is fully finished top to bottom. There are 3+1 bedrooms, 3 bathrooms, main floor laundry, completely finished lower level with walkout to a good sized yard that has ample space to entertain, including gazebo. Off the kitchen you will find an enclosed deck with sunken hot tub - perfect to relax in no matter what the season. Custom built in 2021, no update has been spared, including a beautiful concrete driveway. Beyond the amenities of the house itself, we have it's location, just steps away from historic downtown Ridgeway where shopping, restaurants and a year round walking trail. Added bonus, just minutes away from Crystal Beach and all that Lake Erie has to offer. Do not miss this opportunity to raise your family in the amazing community. (id:60626)
The Agency
17 Little York Street
Orangeville, Ontario
Charming Century Home in the Heart of Downtown Orangeville: Step into a piece of Orangeville's rich history with this beautifully preserved and thoughtfully updated 1865-built century home. Offering 4 bedrooms, 2 bathrooms, and over 2,000 sq ft of timeless character, this property seamlessly blends historic charm with modern comfort. Inside, sun-filled living spaces feature original hardwood floors, high ceilings, and period details paired with tasteful updates throughout. The second-floor family room provides a cozy retreat, perfect for movie nights or welcoming guests. Outdoors, enjoy the inviting curb appeal of a classic white picket fence, a spacious backyard ideal for summer entertaining, and two separate three-car parking pads. The generous layout lends itself well to multi-generational living or a potential two-unit setup*, offering flexibility for extended family or income potential. Situated in a desirable, walkable location near shops, parks, and dining, this unique property is a true gem for those seeking heritage elegance with today's conveniences. Don't miss this rare opportunity to own a treasured piece of Orangeville's past; updated for modern living. *See Attachments for proposed Duplex layouts (id:60626)
Royal LePage Rcr Realty
324 Thornwood Avenue
Ridgeway, Ontario
Welcome to 324 Thornwood Ave in beautiful Ridgeway Ontario. This open concept, raised bungalow is fully finished top to bottom. There are 3+1 bedrooms, 3 bathrooms, main floor laundry, completely finished lower level with walkout to a good sized yard that has ample space to entertain, including gazebo. Off the kitchen you will find an enclosed deck with sunken hot tub - perfect to relax in no matter what the season. Custom built in 2021, no update has been spared, including a beautiful concrete driveway. Beyond the amenities of the house itself, we have it's location, just steps away from historic downtown Ridgeway where shopping, restaurants and a year round walking trail. Added bonus, just minutes away from Crystal Beach and all that Lake Erie has to offer. Do not miss this opportunity to raise your family in the amazing community. (id:60626)
The Agency
3 515 Dupplin Rd
Saanich, British Columbia
This vacant industrial strata unit at 3-515 Dupplin Rd in Saanich offers around 2,200 sqft of versatile space with a 15-foot ceiling height, ideal for a variety of commercial or industrial uses. The unit includes a reception area, two offices, a workshop, mezzanine storage, and two bathrooms. With M-1DW zoning, it permits a wide range of industrial activities. Additional features include parking for three vehicles, baseboard heating, a heat pump, and natural gas. The property is ready for immediate occupancy, offering businesses a flexible and central location. (id:60626)
RE/MAX Camosun

