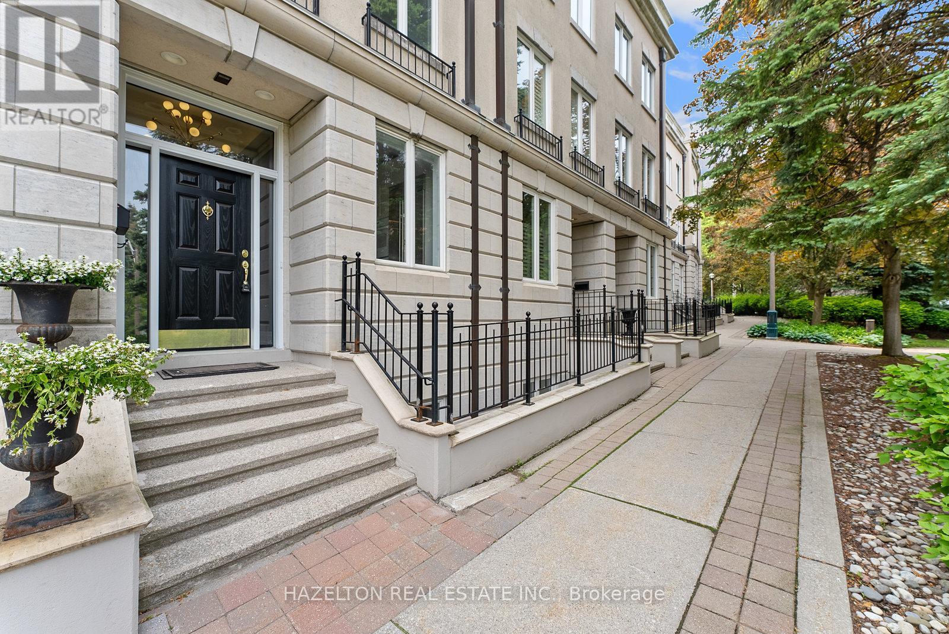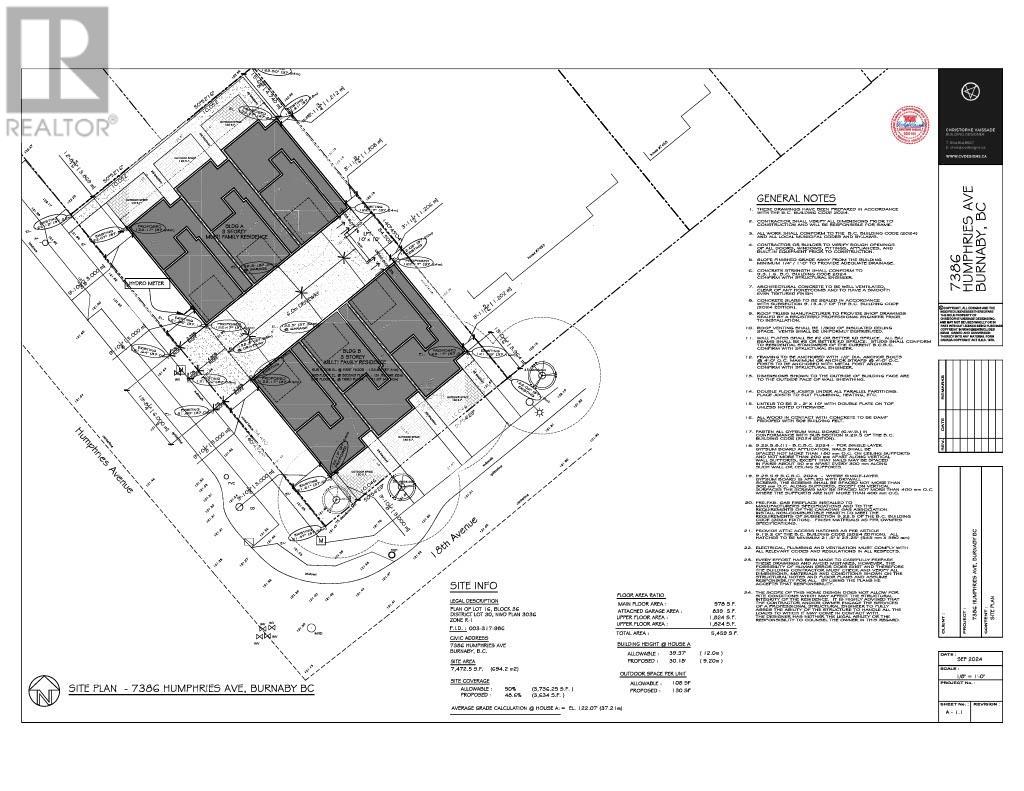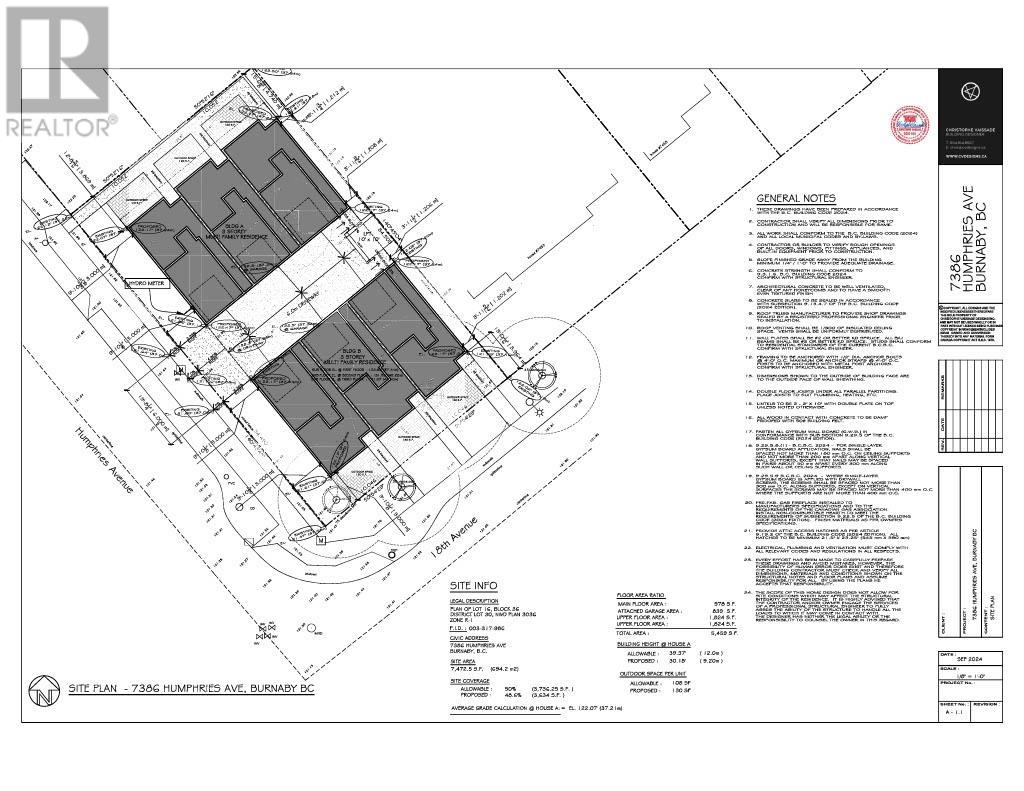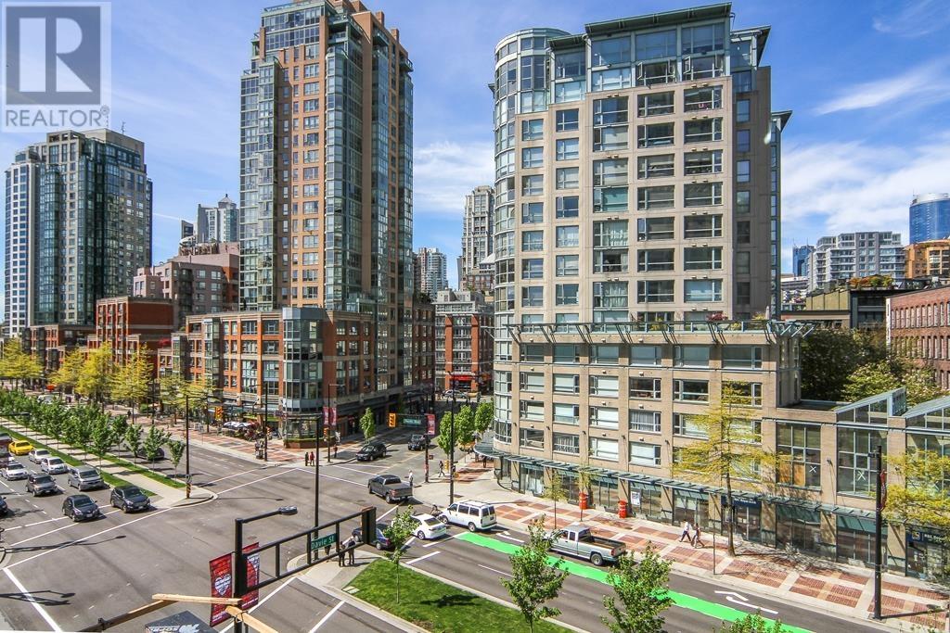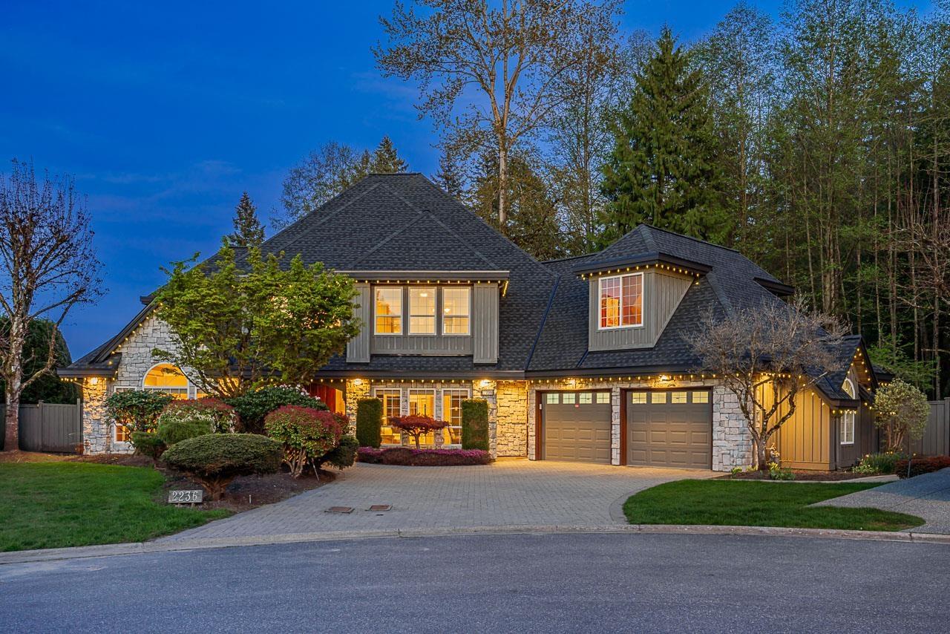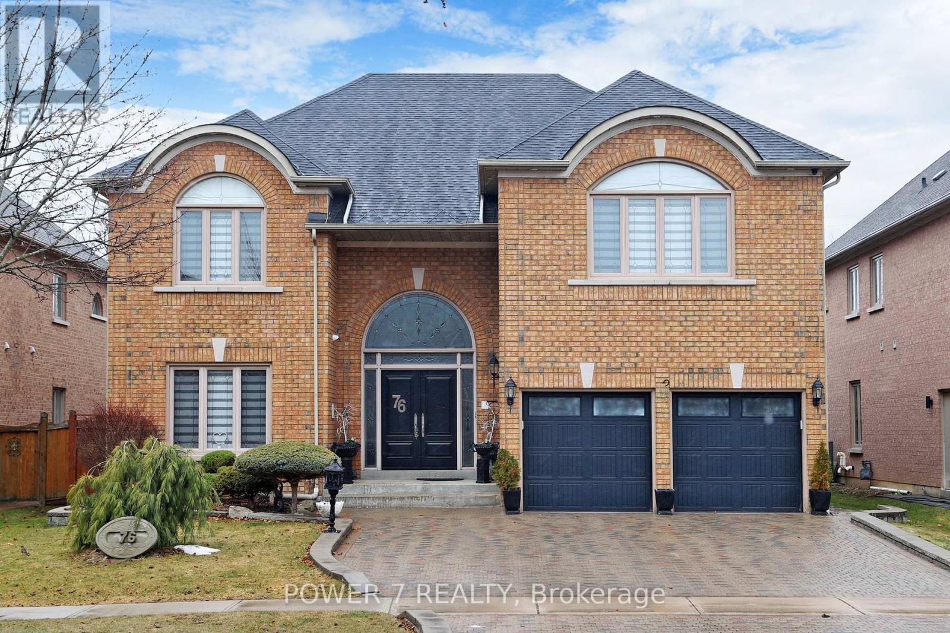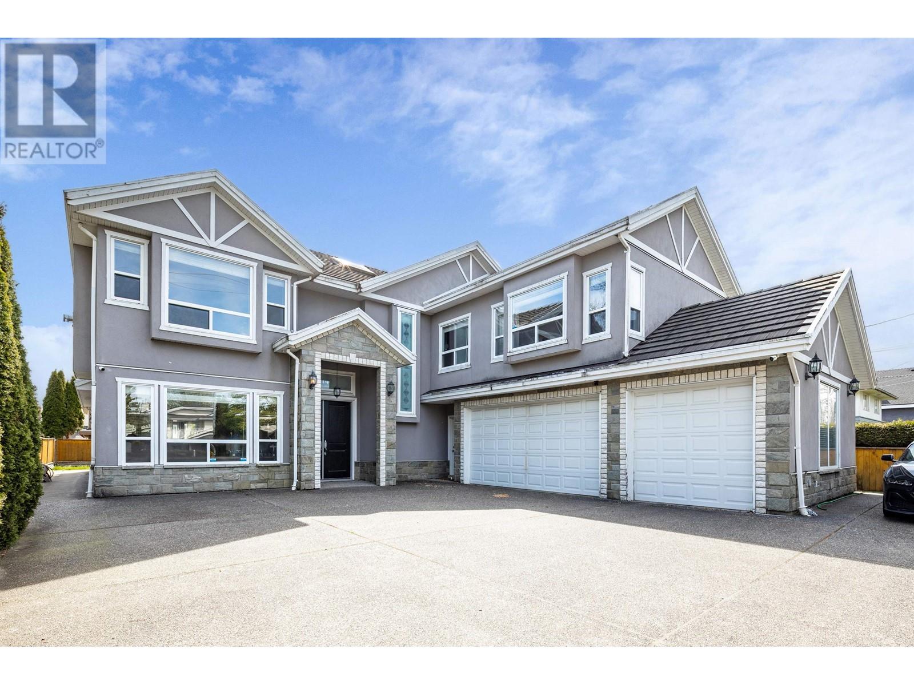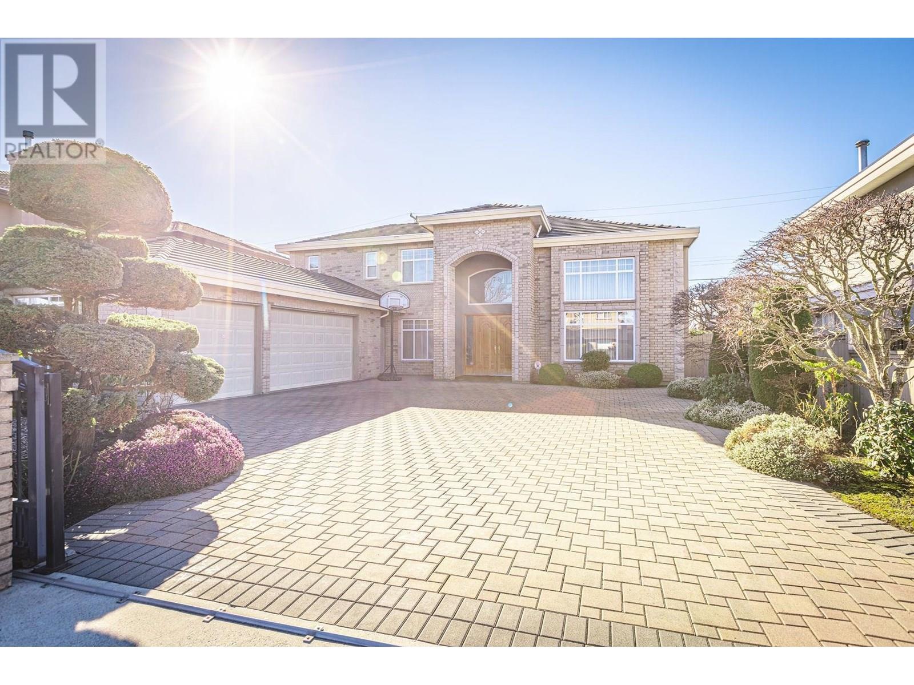258 Spadina Road
Toronto, Ontario
Step into this beautifully renovated, move-in ready three-storey freehold townhome with soaring ceilings, nestled in the heart of Castle Hill. Thoughtfully designed with exceptional care and a rare, highly functional layout, this home offers refined living on every level.As you enter, the foyer opens into a spacious kitchen and dining area ideal for entertaining with a walkout to a private terrace perfect for hosting or relaxing outdoors.A generous family room invites comfort and ease, while a striking spiral staircase winds through all levels of the home, crowned by a stunning skylight. The true highlight is the remarkable two-level primary suite, designed to feel like a private loft retreat. It features a dedicated office area, its own outdoor terrace, and a spa-inspired six-piece ensuite that delivers the ultimate in luxury and privacy.Two additional generously sized bedrooms provide ample space for family or guests, each offering its own sense of comfort and seclusion. The fully finished basement adds versatility with a guest bedroom, a full washroom, and additional living space tailored to your needs.Enjoy two private terraces with breathtaking views of Casa Loma and the Toronto skyline. Additional highlights include a tandem two-car garage, hardwood floors, skylights, premium finishes throughout, and the architectural showpiece spiral staircase. Ideally situated just minutes from some of the city's top schools including Upper Canada College, Bishop Strachan, Brown Public School, De La Salle, and The York School as well as public transit and the shops and restaurants of Yorkville. A truly one-of-a-kind residence in a AAA+ location. (id:60626)
Hazelton Real Estate Inc.
7386 Humphries Avenue
Burnaby, British Columbia
Prime Development Opportunity in East Burnaby! City of Burnaby pre-engineering approval is secured for a six-unit development on this 66 x 113 ft. corner lot, just two blocks from Edmonds Street and minutes from Edmonds SkyTrain Station. Originally the property was approved for a two-lot subdivision but with new zoning they have advanced the project staying as 1 lot and 6 units with approved building plans just 4 months away As a bonus, a rentable three-level character home currently occupies the property, offering immediate rental income for those looking to hold and invest. Located in a vibrant, family-friendly neighborhood, this property is within walking distance of elementary and secondary schools, as well as the Highgate Shopping Centre for all your daily essentials. This is a rare chance to develop, invest, or build in a high-growth area-don´t miss out! (id:60626)
RE/MAX Crest Realty
7386 Humphries Avenue
Burnaby, British Columbia
Prime Development Opportunity in East Burnaby! City of Burnaby pre-engineering approval is secured for a six-unit development on this 66 x 113 ft. corner lot, just two blocks from Edmonds Street and minutes from Edmonds SkyTrain Station. Originally the property was approved for a two-lot subdivision but with new zoning they have advanced the project staying as 1 lot and 6 units with approved building plans just 4 months away As a bonus, a rentable three-level character home currently occupies the property, offering immediate rental income for those looking to hold and invest. Located in a vibrant, family-friendly neighborhood, this property is within walking distance of elementary and secondary schools, as well as the Highgate Shopping Centre for all your daily essentials. This is a rare chance to develop, invest, or build in a high-growth area-don´t miss out! (id:60626)
RE/MAX Crest Realty
1189 W Pacific Boulevard
Vancouver, British Columbia
The CRE Investment & Development Team | Royal LePage Commercial, jointly with The Pezzente Group present the opportunity to acquire a prime commercial NNN investment in one of Canada's top retail markets'the heart of Yaletown, Downtown, Vancouver. Situated on Pacific Blvd, this 910 SF retail space is at the center of one of Vancouver's most vibrant and high-traffic areas. Yaletown is known for its luxury residences, thriving business district, and a dynamic mix of high-end retailers, top-tier restaurants, and major corporate tenants. With excellent pedestrian and vehicle exposure, this location is a proven retail hotspot in one of the most sought-after investment markets in Canada. The property is tenanted by the Royal Bank of Canada (RBC), Canada's largest bank, under a long-term net lease agreement. RBC covers all operating costs, and the professionally managed strata ensures a hassle-free investment. (id:60626)
Royal LePage Sussex
Sutton Group-West Coast Realty
391 Robinson Road
Brantford, Ontario
Welcome to the crown jewel at 391 Robinson Rd, majestically situated on apprx. 1.5 acres of elevated land, offering serene views of picturesque farmland and maturely landscaped garden beds with that winding driveway you've always dreamed of. Boasting over 6,100 sqft of meticulously designed living space and a perfect layout with 4+2 bedrooms and 4 washrooms, this home features a striking stone façade that commands attention and elegance. Step inside to enjoy the executive chefs kitchen equipped with an oversized island with breakfast bar, built-in oven and microwave, premium countertops, and a spacious walk-in pantry perfect for culinary enthusiasts and entertaining guests. The main floor includes two luxurious soaker tubs, ideal for unwinding after a long day, complemented by abundant storage both inside and out. This residence offers unparalleled versatility with 6+ garage spaces and a workshop option, accommodating all your vehicles and hobbies. The finished basement enhances functionality with two additional bedrooms, abundant storage areas, and convenient walkout access to the garage. Step outside to your private inground pool, completed with a state-of-the-art robotic cleaner, offering a refreshing retreat surrounded by lush, mature gardens nourished by an advanced sprinkler system. Additional premium features include 10ft ceilings, a water purification and softener system, air exchanger, sump pump, and walk-in closets for every bedroom on the main level. Experience the gold standard in natural light, creating a warm and inviting atmosphere throughout. This home effortlessly blends luxury, vibrance, and practicality in a peaceful setting. (id:60626)
Royal LePage Real Estate Services Ltd.
2236 134th Street
Surrey, British Columbia
Stunning Bridlewood custom home designed by Bill Daniels, set on a quiet 13,939 SF cul-de-sac lot backing onto serene Dogwood Park and the playground of Elgin Park Secondary. This property offers radiant in-floor heating, a gourmet granite kitchen with island, double ovens, and a sun-filled great room with park views. Upstairs features a luxurious primary bedroom with spa-style ensuite + 3 bedrooms, each with private baths. Roof was replaced 2 years ago; several appliances updated; carpets and flooring upgraded. Beautifully landscaped Southeast-facing backyard offers open views and peaceful morning light. Direct access to Elgin Park Secondary from the backyard. Close to Chantrell Creek Elementary, parks & transit. Rare blend of privacy, elegance, and location. Call now! (id:60626)
Selmak Realty Limited
84 Bexhill Avenue
Toronto, Ontario
WELCOME TO 84 BEXHILL AVE! Step into this Luxurious 5+3 Bedroom Custom Built Home Right in the City of Toronto Along with a Double Car Garage! Enjoy over 4800sq.ft of Living Space! This Spacious Home is Designed for your Entertaining, Recreational and Relaxation needs! Enter into this Open Concept Modern Home with Soaring 12ft. Ceilings on the Main Floor. Along with your Dream Kitchen Featuring a Chefs Kitchen with High End MIELE Appliances, 13ft Long Waterfall Kitchen Island and a Large Walk out to the Patio. A Backyard Large Enough to even put in a Pool of your Dreams! Large Open Concept Living Room featuring a Gas Fireplace, Dining Area and Den. Also enjoy an Extra Level of space with a Raised Floor to the Family Room and a Private Room w/window for an Office/Den. The UPPER LEVEL has 5 BEDROOMS! A Master Ensuite that gives a True Hotel-Like Retreat feel of relaxation with a Walk-out Balcony to enjoy your reading or coffee in the AM, His/Her Closets w/a Walk-in closet. The Master 6pc Ensuite Bathroom entails a Free-standing Tub, Double Sinks and Double Rainfall Shower Heads for your ultimate relaxation. Large Closets, Large Sky Lights above the Open Riser Staircase provides natural sunlight with sleek Glass Panel railing system adds to this upscale modern look. Skylights also featured in the Bathroom and 2nd floor laundry room with custom cabinetry. The Basement is the ultimate recreational space with a Gym Room featuring Floor to Ceiling Glass System with Bio metric Finger Pad Entrance and Keypad. The BASEMENT has a separate walk-out entrance and Bedroom with a Walk-in Closet and 3pc Bathroom. This home has been Carefully Designed and no expenses spared. Plus an extra Floor Level on the Garage Level- Walk Inside and Enjoy an Extra Room with a Window that's designed as a Kids Play Space or Den/Office. This home is a must see and it even features a Kid Sized Basketball Space Area. Stunning property close to schools, hospitals, grocery stores, parks & More! (id:60626)
Century 21 Regal Realty Inc.
76 Silver Rose Crescent
Markham, Ontario
European-Inspired 3-Car Garage Detached (Tandem Garage) with the finest in luxurious finishes, located in the Prestigious Cachet Community! This Stunning Executive Home boasts over 4,300 SF (main & 2nd floor only) + Designer's Finished Basement (1,900 SF) = 6,200 Luxurious Living Space! Premium Lot (60' x 145'), This Spectacular Main Floor Layout features Airy & Hotel-Like Entry with a Magnificent 2-Storey High Ceiling in The Foyer that allows for the endless natural light. Custom-Designed & Remodeled Kitchen with top-of the-line kitchen appliances and a central island with Upgraded Granite Countertops, Open to a sunlit breakfast area with access to a covered porch. Exquisite Family room connects to the kitchen, overlooking the Solarium with a Mantel Gas Fireplace & Crown Moulding, Spacious Main Floor Library With An Over-sized Windows, Rarely Found 5 Spacious Bedrooms Upstairs, Principal Room Has A Spa-Inspired Ensuite With Freestanding Soaking Tub, Frameless Glass Shower & Contemporary Vanity, Spacious Retreat and 2 Walk-In Closets, 2nd Principal Room With A Private Entrance Staircase Directly To The Main Level & Ensuite. Tons of Upgrades Thru! Designer's Finished Basement with an Oversized Recreation Room, Extended Wet Bar, 2nd Kitchen with 2nd set of Stainless Steel Kitchen Appliances, 3-piece Bathroom & Pot Lights Thru! Stained Hardwood Floating Staircase, Fully Fenced private backyard featuring stunning landscaping, Covered Porch & Spacious Wooden Deck, Can Choose to Study in 2 Top-Ranked HS, St. Augustine Catholic School (Top 6 HS out 746 HS in Ontario) & Pierre Trudeau SS (Top 12 HS out 746 HS In Ontario), Walking distance To Parks & Trails, 3 Schools, Restaurants, Cafes, T& T Supermarket, Cachet Shopping Centre & Kings Square Shopping Centres, Minutes Drive To Hwy 404 & 407, Go Station, Costco, Home Depot, Canadian Tire, Shoppers, Tim Hortons, 5 Major Banks, Downtown Markham, Markville Mall, First Markham Place, Hillcrest Mall, & Main Street Unionville! (id:60626)
Power 7 Realty
6140 Francis Road
Richmond, British Columbia
Open house sat. June 28,2-4PM. Welcome to this luxury house at highly sought after woodwards area of Richmond. 7760 Sq ft land with south exposure back yard. Triple garage plus tons of extra parking. Kitchen equipped high end appliances and granite countertop. Wok kitchen. Two x one bedroom rental units can be great mortgage helper. Double master bedroom upstairs. Central air conditioning, radiant heating, HRV, Security system, central vacuum, triple garage. Brand new boiler. Cherry, apple, prune, and grapes can be harvest right from back yard. There are many more features for you to discover. (id:60626)
Royal Pacific Realty Corp.
1302 1568 Alberni Street
Vancouver, British Columbia
Alberni by Westbank, designed by the renowned Japanese architect Kengo Kuma, is set to become one of the most prestigious residential landmarks in Downtown Vancouver. This 43-story tower features two dramatic oversi that create deep wood-furnished balconies, complete with Zen gardens and private Japanese soaking tubs. The interiors showcase a custom maple wood feature wall running the full length of the kitchen, complemented by a Miele appliance package. Bathrooms are finished with European limestone walls, and the unit features triple-glazed windows with motorized coverings. Offering breathtaking northeast views of Coal Harbour's ocean and mountains, this residence boasts 219 square feet of private outdoor space. Residents enjoy world-class amenities, including a 3,000-square-foot fitness (id:60626)
Youlive Realty
11 Elkpath Avenue
Toronto, Ontario
One of the most prestigious neighborhoods in Bridlepath! Well-built and grandly upgraded with more than $300K in 2022, Detached Home in St. Andrew-Windfields, Sitting on a quiet and private street. Premium lot size. Expansive Living Space W Family Rm, Formal Dining, Eat-In Kitchen, Office on Main Floor. Modern Kitchen W Granite Counters & High End S/S Appliances. Beautiful Hardwood Flr, Fireplaces, & Walk-Outs To Large Deck Overlooking The Backyard Big, Bright Newly Renovated Basement Rec & Utility Rms. Convenient 4-Car Driveway, 2-Car Garage. (id:60626)
Keller Williams Empowered Realty
7560 Broadmoor Boulevard
Richmond, British Columbia
South rear exposure 8119 sqft lot situated in Broadmoor. Spacious 3668 sqft living area with 20' ceiling living/Dinning room, Royal sized master bedroom plus 4 ensuite bedrooms, Wok kitchen, media room, den, and also large fenced yard. Consists of air conditioner, engineering granite countertop, gourmet kitchen, hardwood flooring and more. School catchments: Errington Elementary, Steveston-London Secondary. Close to parks, schools, transit, community center, restaurants, shops and more! Contact for your private showings! (id:60626)
Luxmore Realty

