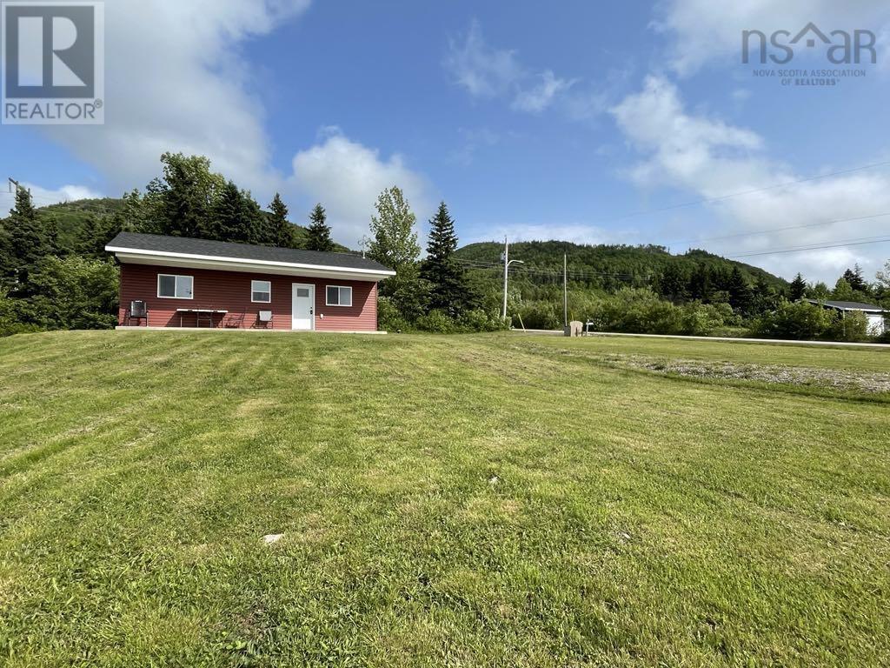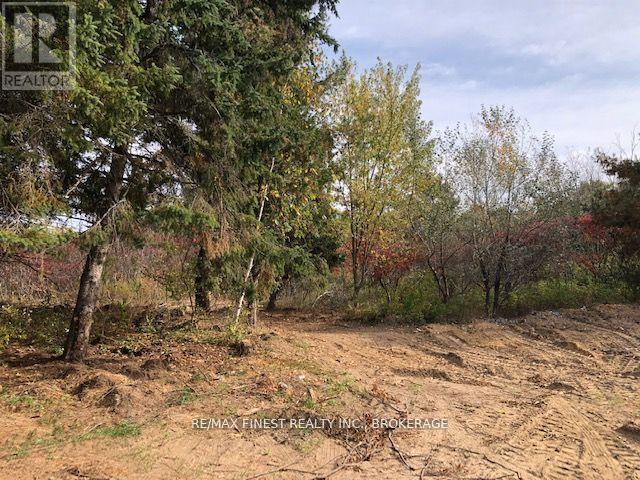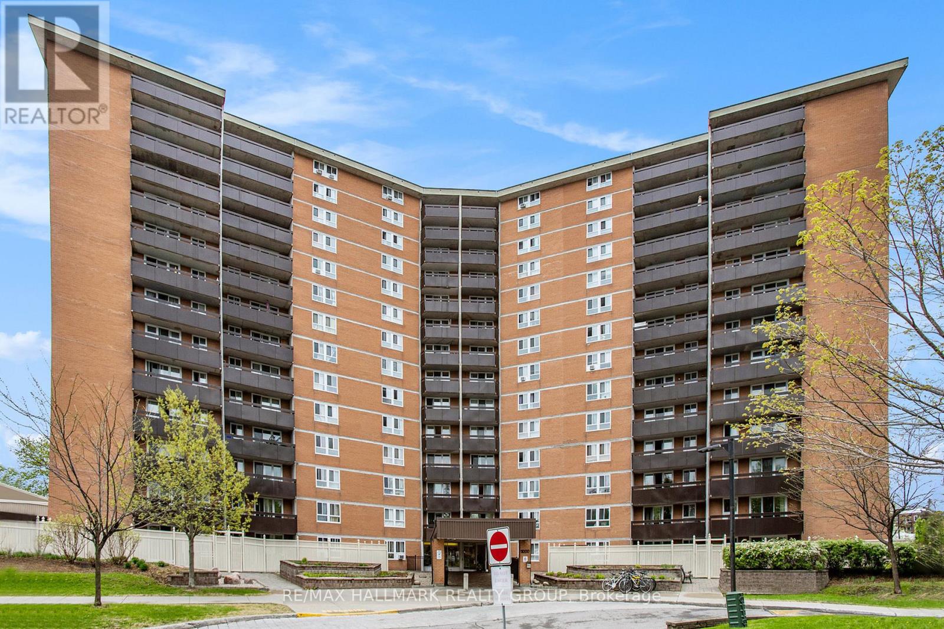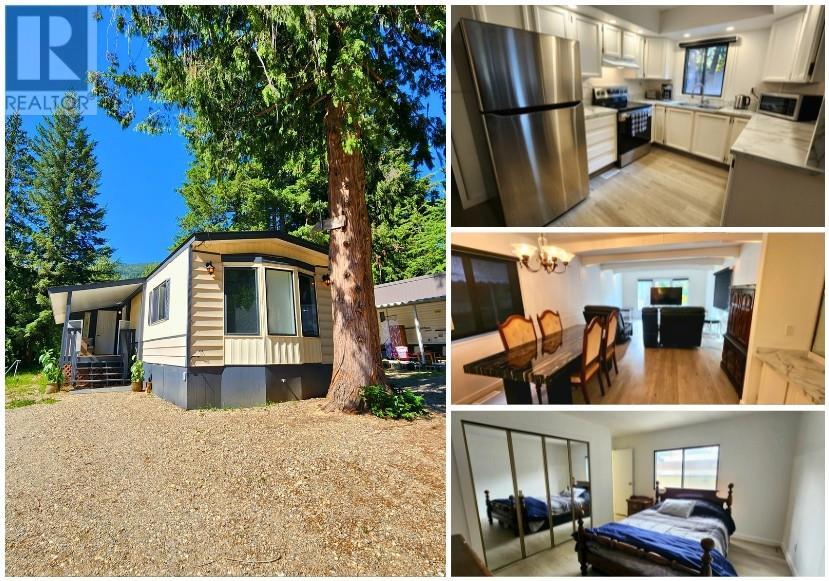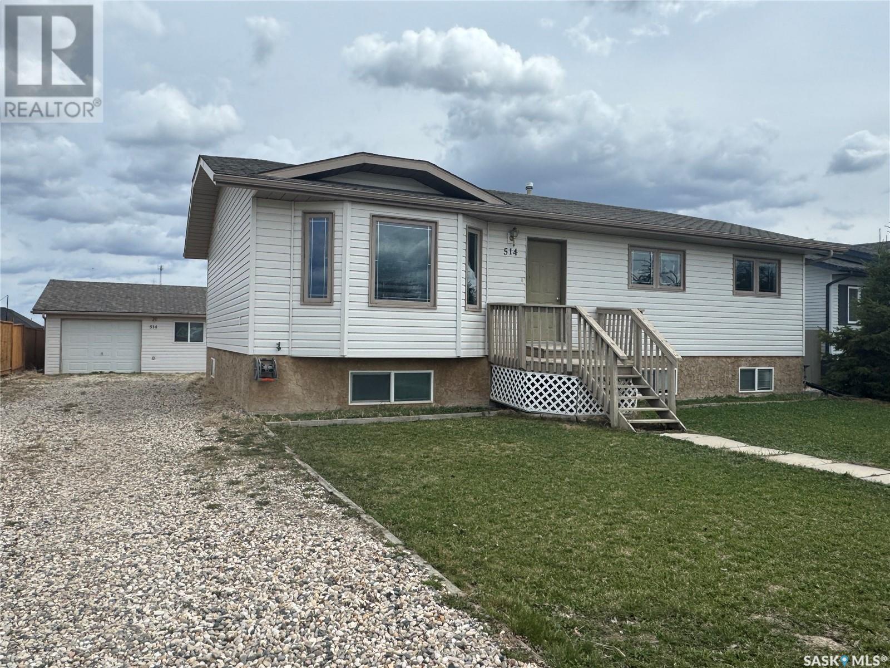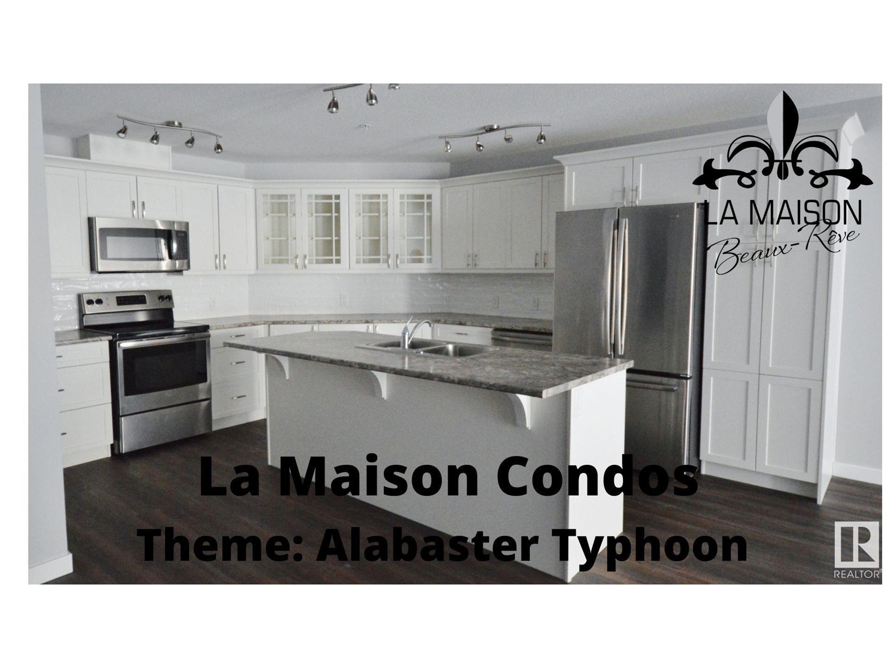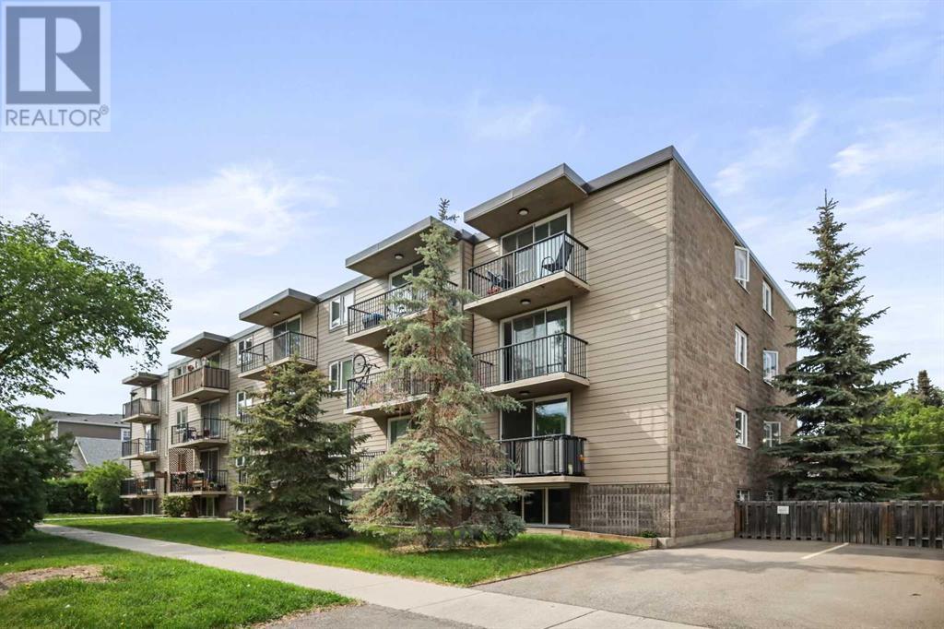#108 812 Welsh Dr Sw
Edmonton, Alberta
ATTN first-time homebuyers & investors. Welcome to Village at Walker Lake. This spacious open-concept two-bedroom, 2 bath condo w/ a walk-through closet offers an abundance of natural light. This home features air conditioning, 9’ ceilings, a chef’s kitchen with stainless steel appliances & quartz countertops, in-suite laundry, a ground level powered stall & storage. This well-maintained complex offers visitor parking & is conveniently located near shopping, walking trails & Lake. It also has quick proximity to Anthony Henday, South Common, schools & public transportation. A must-see! (id:60626)
RE/MAX Elite
315 Lefort Road
Point Cross, Nova Scotia
This delightful 2-bedroom, 1-bathroom one-level home offers modern comforts with glimpses of ocean views and stunning sunsets. Currently operating as a successful short-term rental, this property presents a versatile opportunity for buyers. It can easily transition into a year-round residence, making it a fantastic starter home for families or a cozy retirement haven for those seeking one-level living. Set on 1.26 acres, there's ample room for a garden and outdoor activities, ideal for families or retirees. The property also features a decent-sized shed, with contents included, providing extra storage space for your needs. Enjoy convenient nearby amenities, including golfing, restaurants, grocery stores, a hospital, and a pharmacy. For nature enthusiasts, the breathtaking Cape Breton Highlands National Park is just a stone's throw away, offering endless outdoor adventures. The snowmobile trail system is accessible right from your property. Book your viewing today! (id:60626)
Cape Breton Realty (Port Hawkesbury)
406 - 308 Second Street E
Cornwall, Ontario
Experience convenient urban living at Panoramic Tower Condominium, where comfort meets community in an exceptional setting. Nestled just a short stroll from downtown Cornwall, this well-maintained residence places you at the heart of local culture, shopping, and dining. Cornwall Square, charming cafés, and vibrant restaurants are all just minutes away. Step inside this refreshed one-bedroom suite, where an open-concept kitchen, dining, and living area create an inviting and functional space. Sleek luxury vinyl flooring throughout adds both style and durability, while natural light enhances the airy ambiance. Your oversized private balcony spanning the entire length of the unit overlooks beautifully landscaped grounds and a heated outdoor pool, offering the perfect retreat for relaxation and fresh air. Residents enjoy a range of exceptional amenities, including a social room with a full kitchen and lounge seating, a well-appointed guest suite, a seasonal outdoor pool, a fitness area, on-site laundry, and a hobby workshop. A dedicated parking space and private storage locker complete the package, ensuring convenience and security. Whether you're a first-time buyer, downsizing, or looking for a smart investment, this property offers unmatched value in a prime location. (id:60626)
Exit Realty Seaway
1380 Westport Road
Frontenac, Ontario
VERY PRIVATE SETTING IN THE WOODS WITH A NICE CLEARED LEVEL AREA AT THE TOP OF THE HILL. 8 WOODED ACRES READY FOR YOUR IDEAS. AN OLDER HOME WAS RECENTLY REMOVED AND THE WELL AND SEPTIC REMAIN. THE LOT HAS A SALVAGE ZONING TO GO ALONG WITH THE RESIDENTIAL ZONING BUT HAS NEVER BEEN USED FOR THIS PURPOSE. ACROSS FROM BEDFORD PARK PLAYGROUND AND TENNIS COURTS. PRIVACY ON A HILL SURROUNDED BY A MIXTURE OF FIR TREES, SOFTWOOD AND MAPLE. SEE IT TODAY. (id:60626)
RE/MAX Finest Realty Inc.
361 Main Highway
Salmon Cove, Newfoundland & Labrador
Welcome to this stunning split entry bungalow nestled in the charming community of Salmon Cove. With its proximity to the beautiful Salmon Cove Sands, this property offers the perfect blend of coastal living and modern convenience. This home has seen numerous upgrades in recent years, including a renovated eat-in kitchen, updated baths, new windows and siding, and new hot water boiler ensuring a move-in-ready experience. The property boasts a lovely lot adorned with mature trees and shrubs, providing both privacy and natural beauty. The large eat-in kitchen is perfect for family gatherings, while the living room features rich hardwood floors and a cozy wood-burning fireplace. The main level includes three bedrooms, a primary bedroom with an ensuite bath and a main bath for guests or family use. The lower level of the home offers an oversized additional bedroom, a family room, a full bath, and bonus space with a walkout. There's also a large laundry room and ample storage, making this area both functional and versatile. With its layout, the lower level could easily be converted into an in-law suite or granny flat, providing additional living space for extended family or guests. This property is a dream for families and retirees alike, conveniently located just one hour and 15 minutes from the bustling city of St. John's. Whether you're seeking a welcoming family home or a serene retirement retreat, this bungalow in Salmon Cove is the perfect choice. (id:60626)
Blue Chip Realty Inc.
706, 733 14 Avenue Sw
Calgary, Alberta
Welcome to Unit 706 at Centro733 – a beautifully updated and spacious executive one-bedroom condo that combines modern finishes with exceptional value in one of Calgary’s most vibrant neighbourhoods.Perched on the 7th floor, this home offers beautiful views over surrounding buildings through stunning floor-to-ceiling windows, filling the space with natural light and opening onto a generous private balcony—perfect for morning coffee or evening wind-downs.The kitchen is sleek and functional, featuring granite countertops, stainless steel appliances, custom cabinetry, all flowing seamlessly into the open dining area.The spacious bedroom easily fits a king-sized bed and has modern touches throughout. You’ll also enjoy the convenience of an in-unit washer/dryer combo.Centro733 is a concrete-built, secure building offering a well-equipped gym, an owner’s lounge, bicycle storage, and your own secure storage locker and assigned parking stall. Located just minutes from the shops and restaurants of 17th Avenue and within easy reach of downtown by foot or bike, this location is hard to beat.This is your opportunity to own a stylish, lock-and-leave lifestyle in the heart of Calgary. (id:60626)
RE/MAX First
1508 - 2000 Jasmine Crescent
Ottawa, Ontario
Welcome to this beautifully maintained 2-bedroom, 1-bathroom condo perched on the 15th floor of a well-managed building, offering breathtaking, unobstructed views of the Gatineau Hills. This sun-filled unit is the perfect blend of comfort, convenience, and style; ideal for first-time buyers, downsizers, or savvy investors. Step into a thoughtfully updated kitchen featuring a brand-new backsplash, modern countertops, and a rare, grandfathered-in dishwasher a unique bonus in the building. The open-concept living and dining area is bright and airy, creating a welcoming space for both relaxing and entertaining. Enjoy the peace of mind that comes with a meticulously cared-for home. This unit has been lovingly maintained and it shows in every detail. Additional features include: 2 spacious bedrooms with generous closet space,1 full bathroom with clean, classic finishes. 1 dedicated parking space located conveniently right in front of the building entrance. Condo fees that cover all utilities, offering exceptional value and ease of budgeting. Take advantage of the building's extensive amenities, including: Indoor pool, sauna, jacuzzi, well-equipped gym, recreation/party room. Location is everything and this one has it all. Situated in a highly convenient area, you're just minutes from Blair Station, top-rated schools, shopping centers, restaurants, and entertainment options. Whether you're commuting downtown or heading out for the weekend, everything you need is at your fingertips. Don't miss out on this rare top-floor gem with spectacular views, fantastic amenities, and unbeatable value. Book your showing today! (id:60626)
RE/MAX Hallmark Realty Group
959 Mabel Lake Road Unit# 2
Enderby, British Columbia
Freshly updated in 2024 with a new roof, flooring, paint, appliances, new water heater and pex hosing; this single wide MBH holds two bedrooms while the addition could be used for a third bedroom, office, playroom or large mudroom/storage. The pad is a generous size with room for parking an RV, building a garden or setting up a sitting and BBQ area at the beautiful creek side. The park offers affordable pad rent of $325/month and is a great location for people of all ages. Easy access to town and recreation all around! Just 10km East of Enderby, 25 to Mabel Lake and quick access to the Shuswap River and Hunter's Range. This is a great location for year round living and recreational vacations. (id:60626)
RE/MAX Armstrong
514 Macmillian Street
Hudson Bay, Saskatchewan
This property at 514 MacMillan Street in Hudson Bay, Saskatchewan is a turnkey home featuring five bedrooms & three bathrooms. Inside, the main floor has three bedrooms, including the primary bedroom with its own three-piece bathroom. The kitchen is equipped with ample cabinetry, a pantry, and a desk area. The back deck, facing east, includes a natural gas hookup for a barbecue. Additional amenities are central vacuum, central air conditioning, an air-to-air exchanger, and a cold storage room. The lower level is fully finished, offering two spacious bedrooms, a full bathroom, a laundry area, and a family room. Generously sized windows ensure plenty of natural light in the basement. The detached two-car garage is heated with natural gas and accessible from both front and back lanes. A backyard shed provides additional storage for mowers and toys, and the yard is fenced for privacy. Call for more details or to schedule a viewing! (id:60626)
Royal LePage Renaud Realty
#105 4110 43 Av
Bonnyville Town, Alberta
Imagine NO STAIRS starting from the warm parkade, up the elevator to your brand new breathtaking Condo home. This Condominium building boasts only 18 units, 6 per floor each equipped with extra sound/fire proofing to create a quiet and respectful environment. All the bells and whistles have been taken care of for you. Starting with in-floor heat, air conditioning, a large primary bedroom and durable vinyl plank flooring. The gourmet kitchen will be the centre of attention with an impressive island and stainless-steel appliances. Each unit has an extra large balcony (this one is covered) with natural gas hook-up and lots of room set up patio furniture & BBQ. Safety and security was given top priority with a high performance HRV Ventilation system in every suite and hallway, surveillance cameras, fire code compliant sprinklers and escape stair access. The Condo fees include heat, water, garbage, building/yard maintenance, reserve fund. (id:60626)
RE/MAX Bonnyville Realty
207, 310 4 Avenue Ne
Calgary, Alberta
Come and experience the true inner city pedestrian lifestyle with #207 at Crescent View in the community of Crescent Heights. Located on a quiet and no thruway street, #207 is a 2 bedroom + 1 bath end unit that gives serene-neighbourhood-but-close-to-all-the-action vibes. At 937 square feet and spanning the full depth of the building in a four-storey concrete walk-up, rarely do units of this size come up on the market in Crescent Heights. This home is naturally lit all day with its sunny south facing balcony and includes windows on the north, east and south exposures, which provides wonderful cross breezes throughout. You will conveniently have access to all your seasonal items with in-unit storage space. Having been lovingly maintained in its original condition, this is a fantastic opportunity as a blank canvas to really make this home your own. Its spacious and functional lay-out provides ample options for set up, without detracting from the roominess of the living spaces. While it is not necessary to have a vehicle in such a central location, it’s beneficial to have the option as this home comes with an assigned stall. Your health and wellness will be at optimal levels by being within walking distance to the tennis club, Rotary Park, Centre Street Bridge, gorgeous Crescent Heights views to downtown, and the famous Crescent Heights stairs. This home is ideal for those who enjoy being steps to the energy and vibrancy of the inner city while being on a quieter street, and must be seen in person to be fully appreciated! (id:60626)
Charles
25 Spruce Crescent
Deep River, Ontario
Excellent opportunity for a first-time home buyer or an ideal investment property with a long-term tenant already in place. This 4 bedroom, 1 bath home has an insulated detached garage and is locate just minutes from the heart of downtown Deep River. Good size kitchen, plenty of windows to bring in the natural light, and unfinished basement with great potential to expand your living space. Updated electrical panel and recently installed air conditioner. Minimum 24 hour irrevocable on all offers. (id:60626)
James J. Hickey Realty Ltd.


