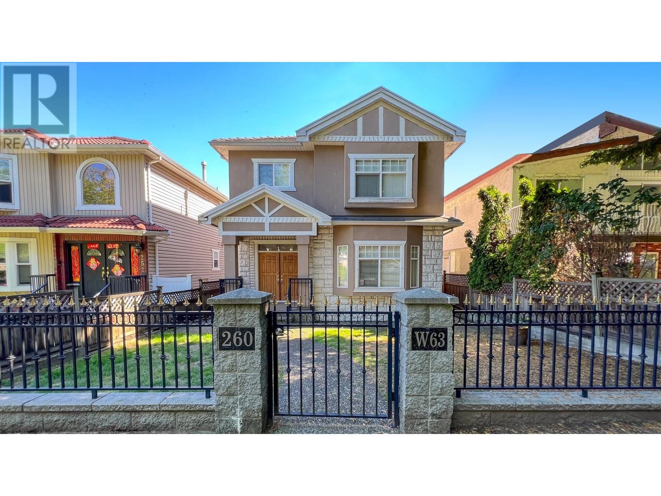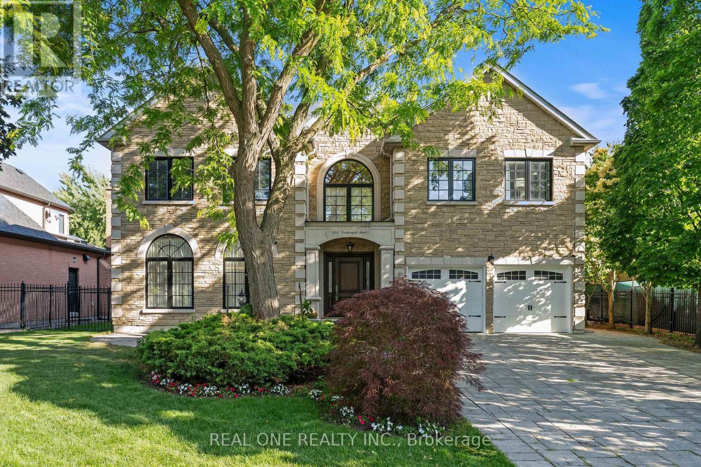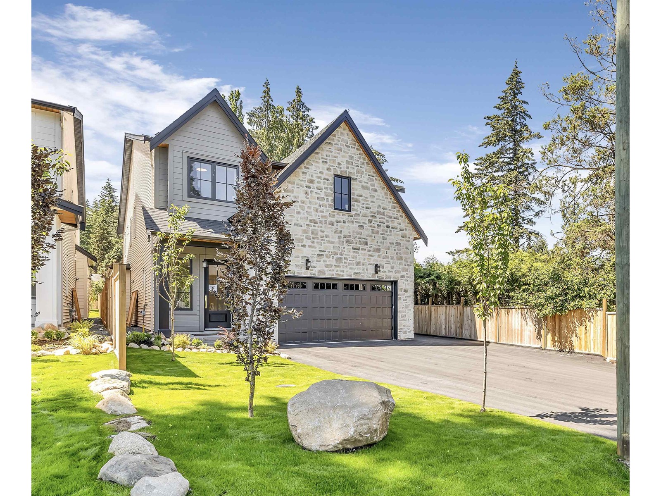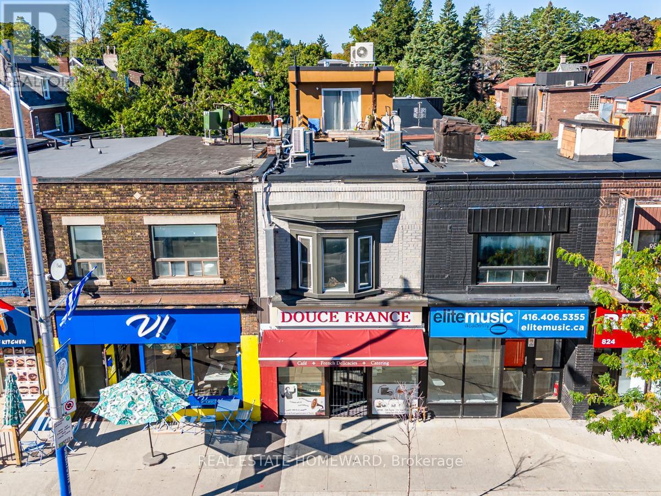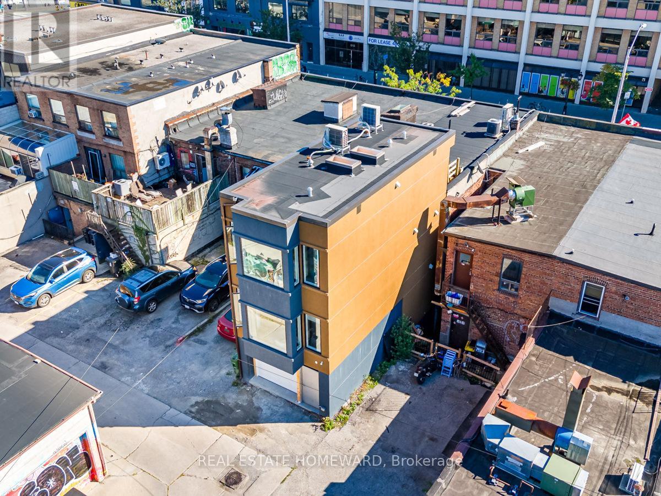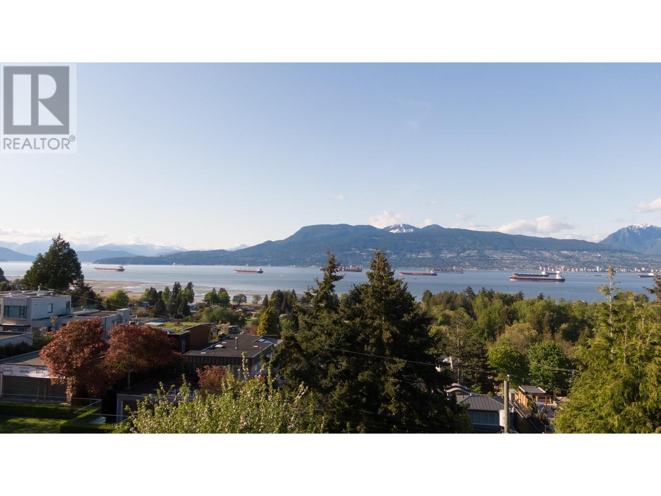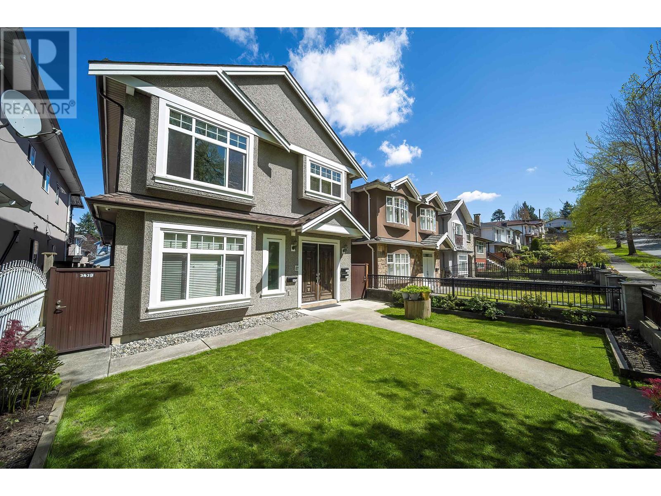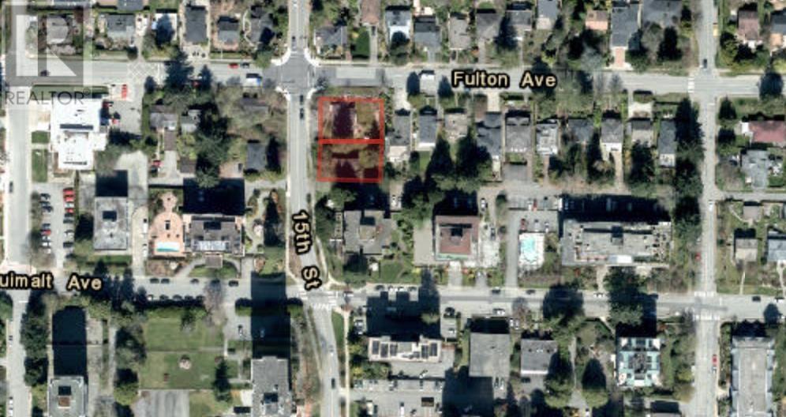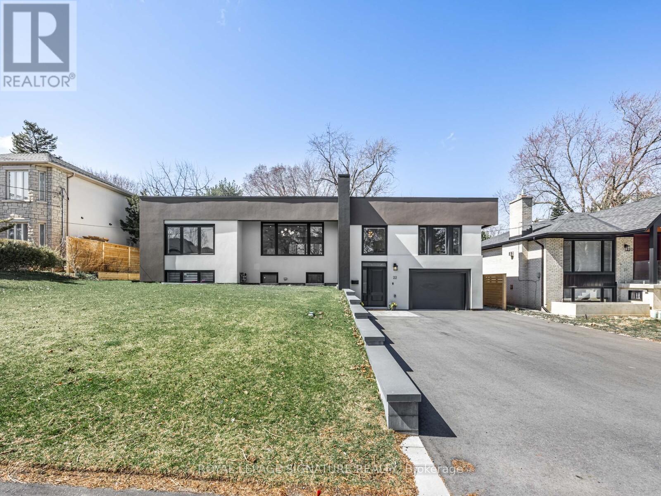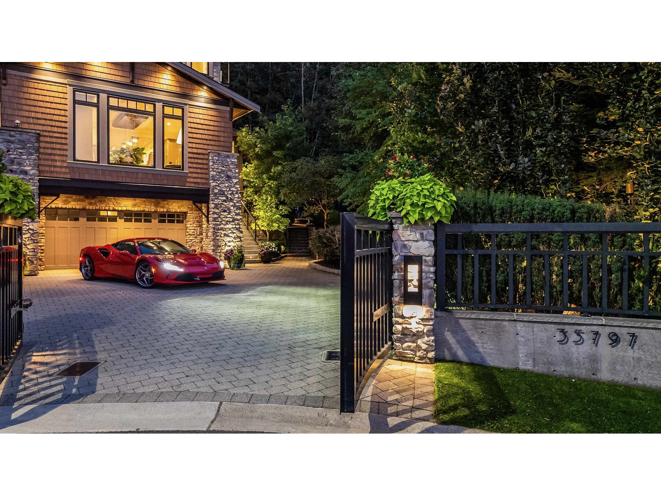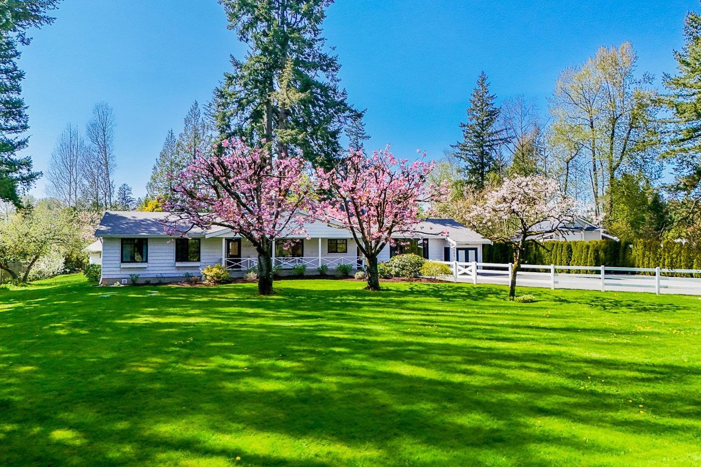260 W 63rd Avenue
Vancouver, British Columbia
Welcome to this convenient, value, quality built and first time family home located in the desirable Marpole neighborhood. Offers 5 bed+5 bath, 4bed upstairs & 1bed basement with a separate entrance can be potential a mortgage helper! Master ensuite jacuzzi tub, Formal Living, Dining & Family room. Radiant Heating, Hardwood floors and cabinets. Functional layout, bright south facing family room. Walking distance to prestigious Churchill Secondary(French immersion), Ideal Mini School, J.W. Sexsmith Elementary, parks, Oakridge Centre, Marpole Community Centre, Gateway T&T Supermarket and marine dr Skytrain easy commute to Richmond & Downtown. Invest or live in. Motivated seller! (id:60626)
RE/MAX Crest Realty
111 Cartwright Boulevard
Vaughan, Ontario
Welcome to 111 cartwright blvd, a showpiece fully-updated stone-brick manor home set on a generous quarter-acre pie-shaped lot, boasting nearly 7000 sqft of living space (4700 above grade) including 4+1 bedrooms and 7 bathrooms. Almost 200k spent in recent upgrades (2021-2022), including brand new high-end windows, roofing, wainscotting, millwork, designer light fixtures, bespoke drapery and window treatments. Step inside to a dramatic 2-story foyer dressed in marble and moulding. Continue through to a gourmet chef's kitchen, outfitted with quartz countertops and top-of-the-line Miele appliances. Flow effortlessly into formal and casual living and dining spaces designed for both grand entertaining and everyday comfort. Main floor features a versatile office with 3-pc bath, ideal as a private bedroom or executive workspace. Upstairs, discover a 2nd-floor laundry and four oversized bedrooms, each with its own ensuite bathroom adorned with imported porcelains and custom cabinetry. The fully finished basement is a home within a home, featuring a second custom kitchen, sprawling open-concept rec/dining area, separate entrance, gym area, bedroom, 3-piece bath, and laundry rough-in ideal for multigenerational living. Outdoors, escape to your own south-facing backyard oasis: professionally landscaped and enhanced by a full-property in-ground irrigation system. A massive entertainer's deck offers the perfect setting for summer gatherings.windows 2022, roof 2022. (id:60626)
Real One Realty Inc.
23756 Old Yale Road
Langley, British Columbia
Welcome to a luxurious modern farmhouse by Millhaven Homes, offering approx. 4500 sqft of elegant living space on a quarter acre lot, perfect for outdoor living and entertaining. This custom-built, 2 storey home features 10ft ceilings on the main floor, 9ft ceilings upstairs, and high-end finishes throughout. It includes 5 beautifully appointed bedrooms, 2 with ensuites. The chef-inspired kitchen and expansive living areas are ideal for hosting guests. The property also boasts a mortgage helper, a detached shop and a fully finished & versatile space above, perfect for a mancave, office, or coachhouse. RV and boat parking. With its timeless exterior and exquisite interior, this home is a sanctuary of sophisticated style and comfort. Don't miss your chance to experience this masterpiece. (id:60626)
Investa Prime Realty
820 Danforth Avenue
Toronto, Ontario
Unique and rare opportunity on Danforth Ave, just east of Pape Ave. Updated & very well maintained 2-storey commercial/residential building at the front of property PLUS a **Newly Built, above ground, 3-storey residential extension at the rear of property** with a built-in garage, parking, rooftop patio, skylights, modern finishes throughout, newer roof + updated mechanics & much more! **EXTRAS** ***newly built 3-storey extension at rear of property*** & updated throughout including newer roof + mechanics, GFA, central AC + ductless AC/heat combo units, new GDO w/ remote, separate hydro & gas meters, owned (2) hot water tanks (id:60626)
Real Estate Homeward
820 Danforth Avenue
Toronto, Ontario
Unique and rare opportunity on Danforth Ave, just east of Pape Ave. Updated & very well maintained 2-storey commercial/residential building at the front of property PLUS a **Newly Built, above ground, 3-storey residential extension at the rear of property** with a built-in garage, parking, rooftop patio, skylights, modern finishes throughout, newer roof + updated mechanics & much more! **EXTRAS** ***newly built 3-storey extension at rear of property*** & updated throughout including newer roof + mechanics, GFA, central AC + ductless AC/heat combo units, new GDO w/ remote, separate hydro & gas meters, owned (2) hot water tanks (id:60626)
Real Estate Homeward
4415 W 4th Avenue
Vancouver, British Columbia
Attention Developers! Two side by side 33' x 168.2' lots, these properties boasts breathtaking ocean and city VIEWS and offer endless development possibilities: Ready-to-go plans for a 6-unit multi-family strata development (complete with DP & BP & most City fees have already been paid). Ready to go Formwerks Architectural Plans for 2 single family homes, 3 unit multiplex, or 1 stand alone home. Or take advantage of the newly approved Multiplex program to increase buildable area from 9,452.85sf to 11,121sf. Subdivide and construct 8 residential units for either market sale or rental. Create a stunning 6700sf single family home along with a 2800sf laneway home. Build two gorgeous duplexes. Opt to subdivide into two lots, each accommodating two 3300sf single family homes and two 1400sf laneway homes. The property and existing house are being sold "as-is, where-is". (id:60626)
RE/MAX Select Properties
3443 Price Street
Vancouver, British Columbia
Quality Built 12 years home facing South with Laneway House on 33'x138' lot in the desirable location of Collingwood neighborhood. 2872 SF with 2 bdrm suite on each side on main and a laneway house (565 SF) with 2 bdrm + kitchen. 2 blks from Joyce Station, grocery stores and schools. The park is just in front of the house. Video please see the link: https://drive.google.com/file/d/1cBUR2BZBsE046OXzJHKj36mS9z4YgIar/view?usp=share_link. VR please the link: https://my.matterport.com/show/?m=3ZxKqqMYFck Open house will be between 2-4pm on 10th May(Saturday) (id:60626)
Nu Stream Realty Inc.
10584 137a Street
Surrey, British Columbia
All measurements and sizes approximate. Buyer shall make their own measurements if that is important to them. Selling "as is where is." Land value, old home on land, owner occupied. Part of a land assembly for an apartment building in City Center. Try low or high rise build. Used old pic. due to trees blocking the view. INVESTORS TRY YOUR OFFERS! For appointmants to show please by email. (id:60626)
Sutton Group-West Coast Realty (Surrey/120)
774 15th Street
West Vancouver, British Columbia
This charming cottage boasts a prime location in the highly desirable Ambleside neighbourhood, just a short 5-block stroll to the sandy shores and all that Ambleside has to offer. Built in 1919, this home features 2 bedrooms and 1 bathroom on the main floor, providing comfortable living space. Situated on a spacious 6,350 square ft lot, the property presents exciting development potential. The Ambleside Local Area Plan allows build stacked townhouses, a unique opportunity for future expansion or redevelopment. It is assembled with 790 15th Street, the total lot size is over 13,100 sqft. (id:60626)
RE/MAX Crest Realty
22 Yorkleigh Avenue
Toronto, Ontario
This Classic Raised Bungalow Has Been Masterfully Transformed From The Ground UpEmerging As A Luminous, Design-Driven Home Where Modern Sophistication Meets Everyday Function. From The Moment You Step Into The Serene, Light-Filled Foyer, You are Welcomed Into A Space That Exudes Calm, Comfort, And Contemporary Elegance. The Upper Level Features A Spacious, Airy Layout With Three Generous Bedrooms. The Primary Suite Is Privately Positioned In Its Own Wing, Offering A Walk-In Closet And A Spa-Like Ensuite Complete With A Glass-Enclosed Shower And Heated Floors.The Open-Concept Main Floor Is Anchored By A Sleek, Magazine-Worthy Chefs Kitchen That Seamlessly Combines Style And Functionality. Featuring A Large Central Island With Integrated Sink And Beverage Fridge, Floor-To-Ceiling Cabinetry, And Dual Spice Drawers Flanking The Oven, This Culinary Space Is Tailor-Made For Both Casual Meals And Elevated Entertaining. Engineered White Oak Hardwood Flooring, And Dimmable Pot Lights Add Warmth And Refinement Throughout. Flowing Effortlessly From The Kitchen, The Dining And Living Areas Open Directly Onto The Backyard, Creating A Seamless Indoor-Outdoor Experience. Whether Hosting A Summer Dinner Party Or Enjoying A Quiet Evening Under The Stars, This Home Allows You To Effortlessly Extend Your Entertaining Outdoors. The Fully Finished Lower Level Adds Versatility, Featuring Three Full Bedrooms And Two Full Bathrooms, Including A Jack And Jill Ensuite Shared By Two Of The Rooms. With A Separate Entrance, This Space Is Ideal For An In-Law Suite, Extended Family, Or An Potiential Income-Generating Rental. This Home Is As Sound As It Is Stunning, With All-New HVAC, Plumbing, Electrical, Appliances, And Window Coverings. The Transformation Continues Outdoors With Fresh Stucco, A New Roof, Windows And Doors, A Professionally Installed Patio Stone Walkway, And A Newly Repaved DrivewayCombining Curb Appeal With Enduring Quality. (id:60626)
Royal LePage Signature Realty
35797 Ledgeview Drive
Abbotsford, British Columbia
Designed by the renowned SuCasa Designs, crafted by a master builder as their personal residence, ensuring that every inch reflects impeccable taste and superior craftsmanship. With high-end finishes and custom touches throughout, this home redefines luxury living. Situated on a private lot, the property offers tranquility while being just minutes from city conveniences. Perfect for entertaining, this home is an entertainer's dream, featuring a stunning outdoor pool area that flows effortlessly into the spacious interiors. Inside, the open-concept design maximizes space and light, showcasing expansive living areas, a state-of-the-art kitchen with top-tier appliances, and thoughtful details that reflect SuCasa's signature style. From premium materials like marble countertops to builder-grade upgrades, no detail has been overlooked. This home offers a unique blend of luxury, comfort, and style-perfect for family living or hosting unforgettable gatherings. (id:60626)
Royal LePage Little Oak Realty
4465 248 Street
Langley, British Columbia
Nestled in the heart of Salmon River, this sprawling renovated rancher with loft is situated on a stunning 1-acre property with landscaped gardens and room to roam. Featuring 7 bedrooms, 3 bathrooms, a designer kitchen with quartz counters and Café appliances, plus a converted two-storey barn ideal for guests, a studio or nanny's quarters. The open-concept living areas are perfect for entertaining, with large windows flooding the space with natural light and offering picturesque views of the property. Enjoy outdoor living with a pool, hot tub, wood fire pit, and covered patio with gas heaters. Beautifully landscaped grounds create a private oasis perfect for entertaining or relaxing. A rare blend of luxury, charm, and space-your dream retreat awaits! (id:60626)
Macdonald Realty (Surrey/152)

