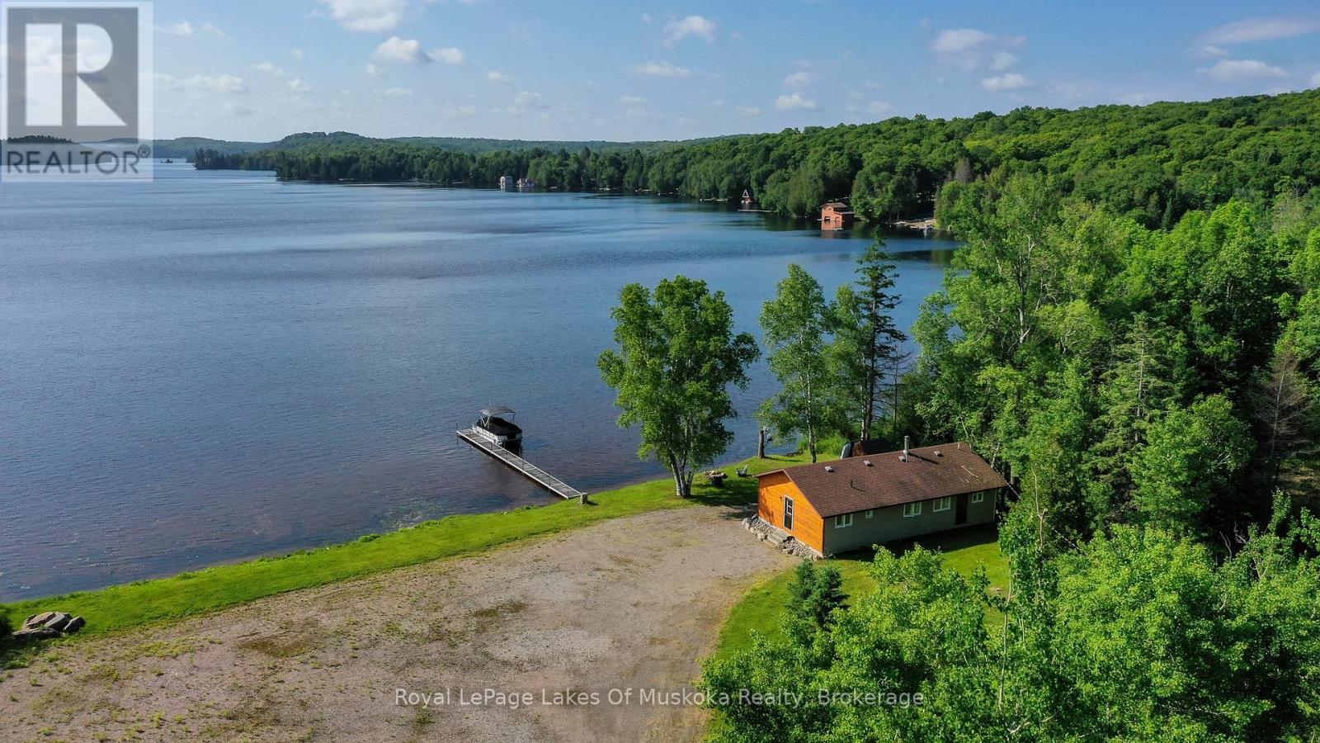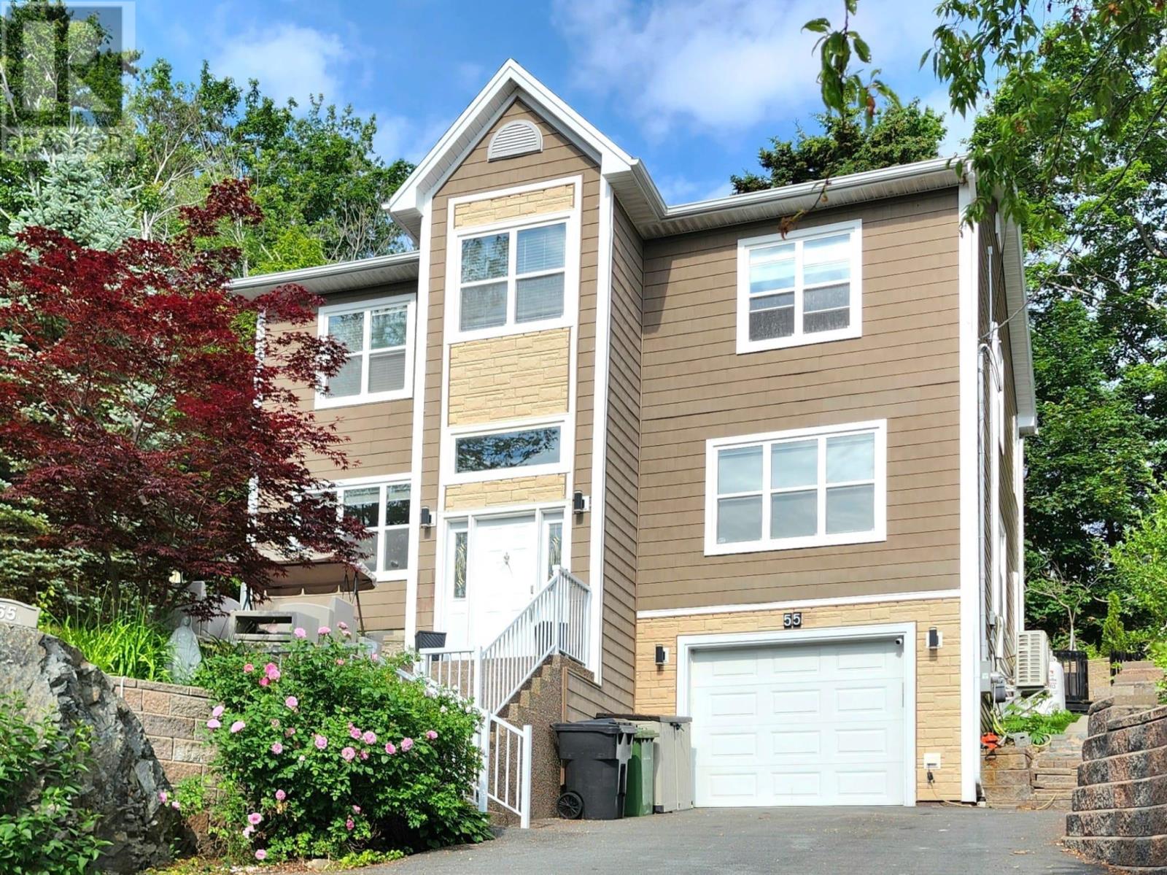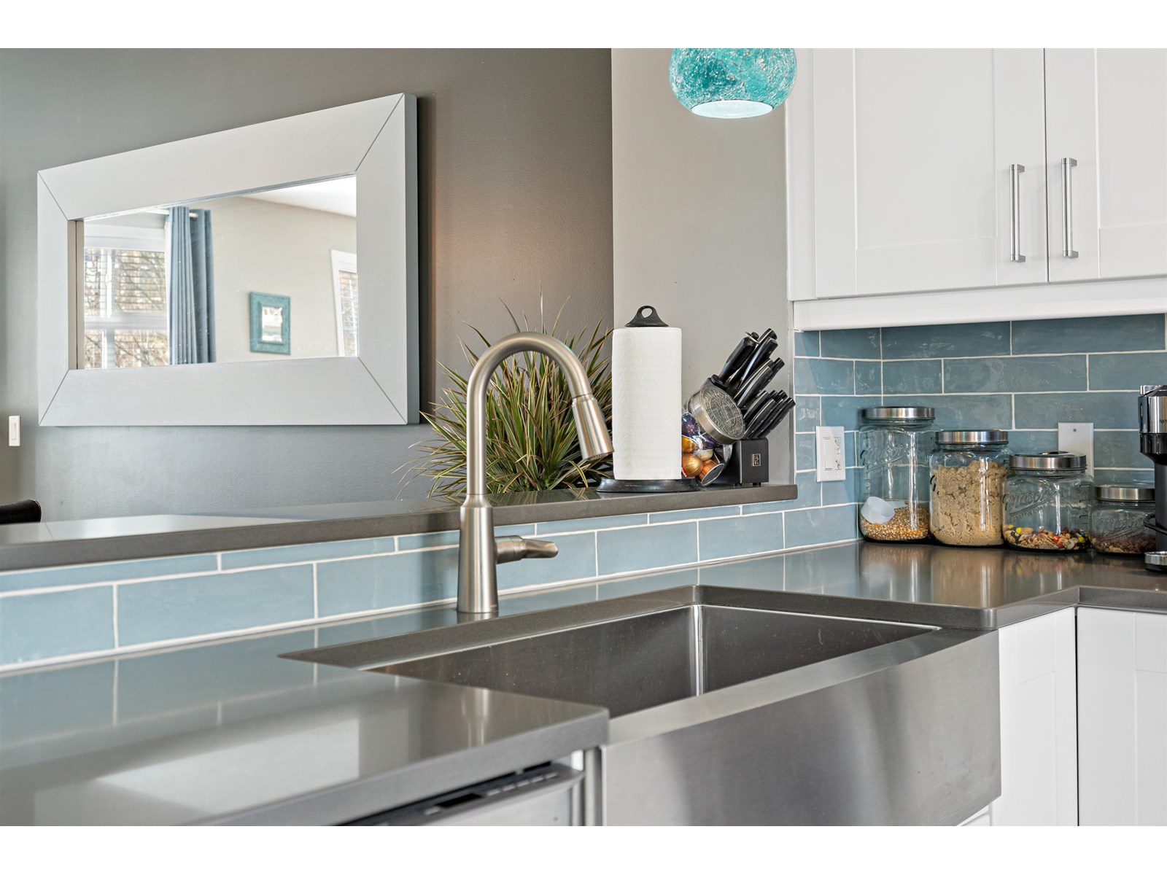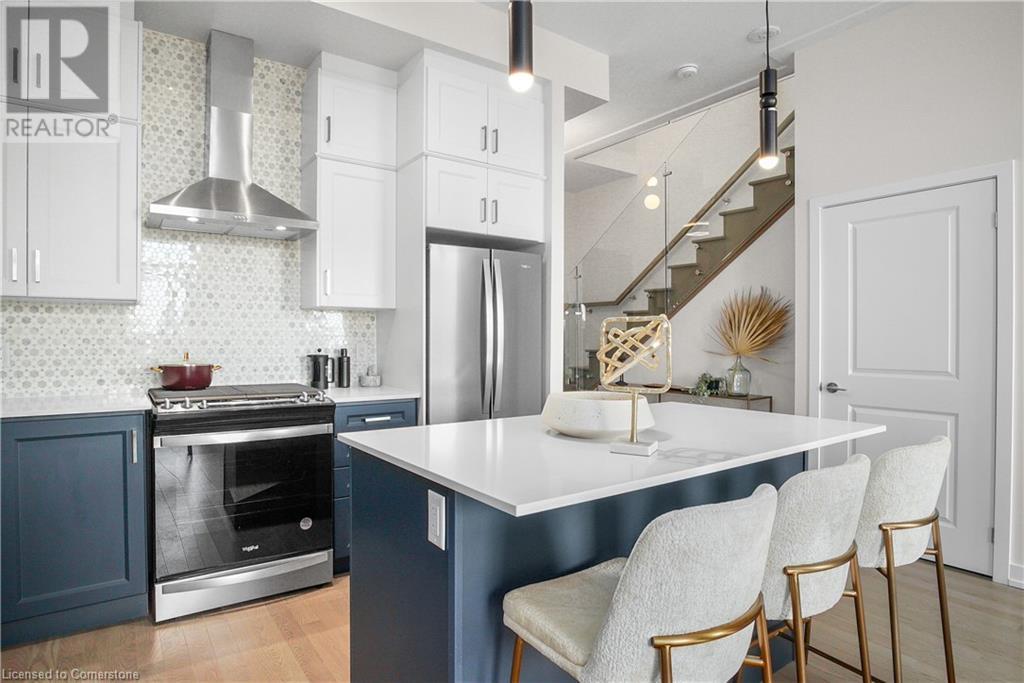918 Driftwood Crescent
Belle River, Ontario
Welcome to this stunning 5-level side-split home in the heart of Lakeshore! Featuring 3 spacious bedrooms and 2.5 bathrooms, this all-brick, well-maintained home offers exceptional space, comfort, and style. Step into a large foyer that leads to a bright living room with a cozy gas fireplace, open to the modern kitchen with a butler’s pantry leads to separate dining rm—perfect for entertaining and everyday living. This home offers plenty of versatile space across all levels, ideal for families, guests, or a home office. Outside, enjoy a spacious garage and lots of room for parking, making it perfect for multiple vehicles, boats, or recreational toys. Located near parks, top-rated schools, shopping, and the lake, this property checks all the boxes. Don’t miss your chance—book your private showing today! (id:60626)
Royal LePage Binder Real Estate
47 Silverado Ridge Crescent Sw
Calgary, Alberta
You just found THE BEST priced home of this calibre in South Calgary! Located in the beautiful SW community of Silverado, this upgraded home offers over 3,000 air conditioned sq. ft. of high-end, well-designed living space and backs directly onto a greenspace pathway. You'll feel at home the moment you step into the impressive foyer which leads to an open main floor with classic finishes and a back wall of windows that really open and brighten the space. A gorgeous fireplace is the centrepiece of the great room, which connects seamlessly to the large modern kitchen, equipped with stainless steel appliances, a huge island with seating, and a generous dining area. French doors lead out to a two-tier deck with a hot tub, overlooking the landscaped west-facing backyard — ideal for enjoying sunny afternoons. The large walk-through pantry features a butler station that leads to an oversize mudroom that is both stylish and practical with a built-in storage bench, access to the garage, and features a very smart heated, vented walk-in closet perfect for drying and storing sports gear! Upstairs, you’ll find a spacious bonus room and a well-appointed primary bedroom with a lush ensuite offering dual vanities, a corner soaker tub, oversized shower, private toilet, and a walk-in closet with natural light. Two more bedrooms share a very large Jack & Jill 5-piece bathroom. The upper laundry room is a very practical and well thought out luxury that includes tons of counter space, cabinets, hamper shelves, a closet, and a sink. The finished basement includes a huge rec room with a gas fireplace, a fourth bedroom, another full bathroom, and plenty of storage. This home offers a smart layout, quality finishes, and a great location on a quiet street that is a short walk to the K-9 school, the community garden, and plenty of park space. This is THE PERFECT FAMILY HOME for you! (id:60626)
Exp Realty
3105 520 Highway
Magnetawan, Ontario
Sought after 200' level 1.45 acre lakefront on the beautiful and desirable lake Cecebe which is part of a 40 mile boating system with ideal sandy shoreline for swimming and expansive panoramic views! This property has it all! Perfect property for your family and friends to play cornhole, bocci, volleyball, horseshoes with room for gatherings big and small. The cottage features a sunlit open concept bungalow with breathtaking lake views from the primary rooms. 3 bedrooms and 2 - 3pc bathrooms are a bonus in a cottage in this price range. The kitchen is ample size for entertaining. The dining and living area enjoy views of the airtight wood-stove that will keep you cozy on the cool nights. The cottage is well maintained and features a large deck for dining, lounging and bbqing. Water depth at the end of the well maintained dock is 4' for boat docking and kids to jump off. The hard sandy lake bottom gets gradually deeper for frisbee and other water games for kids of all ages. Year around road to the driveway and only a few minutes drive to Magnetawan stores, restaurant, LCBO and 15 minutes to the Village of Burks Falls for more stores and amenities. This cottage comes completely equipped and ready for immediate summer fun including a pedal boat. Two sheds - one for your firewood and the other for your tools and toys. Lots of room to build a garage or add on if desired. 75 ft dock - a 20' pontoon boat in very good condition with a 40 hp mercury outboard is also available for purchase. Blown in insulation and moisture sealed under cottage to make it easy to upgrade to winterized if they buyer installs a heat pump, electric baseboards or a furnace. Drilled well provides lots of potable water and the septic is in good shape, permit available upon request. (id:60626)
Royal LePage Lakes Of Muskoka Realty
55 Donaldson Avenue
Halifax, Nova Scotia
Welcome to 55 Donaldson Avenue, a stylish, family-friendly and well built home in the sought after Clayton Park community of Halifax. Located in one of Halifaxs most desirable neighborhoods, this beautifully crafted residence offers the perfect blend of modern comfort, everyday convenience and timeless style. It features four spacious bedrooms, two and a half bathrooms including a private ensuite with a water jet tub, in-floor heating and four efficient heat pumps for year-round comfort and energy efficiency. Step inside and feel the warmth of a solidly built home that delivers both quality and character. The bright open concept living area is ideal for relaxing or entertaining, and includes a cozy propane fireplace for added comfort. The kitchen is a chefs dream with a propane range and granite countertops that combine functionality with high-end style. The attached garage provides practical storage and everyday ease. Outside, the custom designed patio and outdoor space create the perfect setting for gatherings, barbecues or quiet mornings with coffee. Set in a quiet, family oriented neighborhood, you are just minutes from top rated schools, parks, walking trails, shopping, dining and public transit. This is the home you have been waiting for. Do not miss out on this one. (id:60626)
RE/MAX Nova
408 Silverthorn Avenue
Toronto, Ontario
Silverthorn Wins Gold with This Exceptional Bungalow! Welcome to this beautifully updated, fully detached bungalow in the heart of the vibrant Silverthorn community. With Southern exposure, the sun-soaked backyard features a spacious deck, lush lawn for kids to play, and serene garden views perfect for outdoor living. The main level offers three generous bedrooms and a large eat-in kitchen, while the lower level boasts a spacious family room with a fireplace, an additional bedroom, and a rough-in for a second kitchen ideal for an in-law suite or potential income opportunity all at an easy to afford price. All new baseboard heaters. Pull right up to your front door with convenient driveway parking. Located steps from top-rated schools and just a 2-minute walk to the Eglinton LRT, this home combines unbeatable transit access with family-friendly living. Enjoy nearby shops at Rogers & Eglinton and unwind at Bert Robinson Park everything you needis within reach. Nestled in the heart of the Silverthorn Community, this home is just steps away from some of the citys best bakeries, cafés, butchers, and grocery shops making daily errands both easy and enjoyable. You'll be surrounded by quiet, caring neighbours, creating a warm and welcoming atmosphere thats perfect for families or anyone seeking a true sense of community.Thoughtfully upgraded from 2021 to 2025, this home features brand new wood flooring upstairs, new windows and sliding doors, an expansive deck, updated roof, side patio stones, fresh paint inside and out, updated electrical and plumbing, back water valve installation, and new appliances including washer, dryer, dishwasher, and refrigerator. Even the exterior basement door has been replaced. A rare opportunity to own a beautifully updated, detached home with land in the city! (id:60626)
Harvey Kalles Real Estate Ltd.
789 Belanger
Azilda, Ontario
Rare 2-House Duplex with Bonus In-Law in Desired Azilda! Just 10 minutes from Sudbury, this unique property features 2 separate homes and 2 garages, each with its own driveway—perfect for a large family or an amazing investment opportunity. 793 Belanger, the original home, offers a paved drive, large detached garage, and covered deck surrounded by mature trees for added privacy. Freshly painted with updated flooring throughout, it has 3 main-floor bedrooms, a stylish bathroom, and a walkout to a private backyard. All appliances included. The lower level has a private entrance, shared laundry/utility room, and a spacious 1-bedroom In-Law Suite with new flooring, updated kitchen and bath, pantry, closets, and included appliances. 789 Belanger, built in 2011, features a 2+1 bedroom, 2-bath layout with pride of ownership throughout. It boasts real hardwood and ceramic tile flooring, a chef’s kitchen with pantry, garage access, and a convenient laundry closet. The main floor has a large primary bedroom, second bedroom, and walkout to a multi-tiered deck in a serene backyard oasis with fruit trees, perennials, and a private fire pit. The lower level includes a large bedroom, open family/entertainment area, custom bath with walk-in shower, utility room, and ample storage. All appliances included. Both homes have owned furnaces, A/C units, and hot water tanks as well as 2 washers and 2 dryers included. There are simply too many features to list. The plush, private backyard oasis and dual-residence setup make this one of the most desirable duplexes in Greater Sudbury. Book your showing today—this turn key gem won’t last! (id:60626)
Coldwell Banker - Charles Marsh Real Estate
129 18777 68a Avenue
Surrey, British Columbia
Welcome home! This spacious 1687 square foot end unit townhome feels like a house with a generous size back yard, side by side double car garage, recently updated kitchen & bathrooms on the main with newer upgraded appliance and a gas range for the chef in us all! Newer flooring and carpets throughout. Very thoughtful layout with high efficiency laundry upstairs. Three spacious bedrooms up and a rec room down for your home office, hobby room or watching the big game. Super convenient and quiet location. Walk everywhere, schools, shops, restaurants and transit. Come check out this great home! (id:60626)
RE/MAX Heights Realty
800 Garden Court Crescent
Woodstock, Ontario
Welcome to Garden Ridge by Sally Creek Lifestyle Homes — a vibrant FREEHOLD ADULT/ACTIVE LIFESTYLE COMMUNITY for 55+ adults, nestled in the highly sought-after Sally Creek neighborhood of Woodstock. Living here means enjoying all that the dty has to offer — local restaurants, shopping, healthcare services, recreational facilities, and cultural attractions, all just minutes from home. This FULLY FINISHED AND AVAILABLE NOW freehold bungalow offers 1630 square feet of beautifully finished total living space — thoughtfully designed for comfort, style, and ease. Inside, you'll love the soaring 10-foot ceilings on the main floor and 9-foot ceilings on the lower level, along with large transom-enhanced windows that flood the home with natural light. The kitchen features extended-height 45-inch upper cabinets with crown molding, quart countertops, and high-end finishes that balance beauty with function. Luxury continues throughout with engineered hardwood flooring, 1x2 ceramic tiles, three full bathrooms, and a custom oak staircase accented with wrought iron spindles. Recessed pot lighting adds a polished, modem touch. Enjoy the added bonus of a fully finished walkout basement featuring a spadous recreation room, bedroom, and full bathroom. Walk out directly to your private yard, perfect for relaxing or entertaining. Plenty of natural light makes this lower level feel just as welcoming as the main floor. Just move in and enjoy! As a resident of Garden Ridge, you'll have exclusive access to the Sally Creek Recreation Centre — complete with a party room and kitchen, fitness area, games and craft rooms, a cozy lounge with bar, and a library — perfect for socializing or relaxing. You'll also be just a short walk from the Sally Creek Golf Club, making it easy to stay active and connected in every season. Don't miss your opportunity to be part of this warm, friendly, and engaging 55+ community. (id:60626)
RE/MAX Escarpment Realty Inc.
800 Garden Court Crescent
Woodstock, Ontario
Welcome to Garden Ridge by Sally Creek Lifestyle Homes a vibrant FREEHOLD ADULT/ACTIVE LIFESTYLE COMMUNITY for 55+ adults, nestled in the highly sought-after Sally Creek neighborhood of Woodstock. Living here means enjoying all that the city has to offer local restaurants, shopping, healthcare services, recreational facilities, and cultural attractions, all just minutes from home. This FULLY FINISHED AND AVAILABLE NOW freehold bungalow offers 1630 square feet of total living space thoughtfully designed for comfort, style, and ease. Inside, you'll love the soaring 10-foot ceilings on the main floor and 9-foot ceilings on the lower level, along with large transom-enhanced windows that flood the home with natural light. The kitchen features extended-height 45-inch upper cabinets with crown molding, quartz countertops, and high-end finishes that balance beauty with function. Luxury continues throughout with engineered hardwood flooring, 1x2 ceramic tiles, three full bathrooms, and a custom oak staircase accented with wrought iron spindles. Recessed pot lighting adds a polished, modem touch. Enjoy the bonus of a fully finished walkout basement featuring a spacious recreation room, bedroom, and full bathroom. Walk out directly to your private yard, perfect for relaxing or entertaining. Plenty of natural light makes this lower level feel just as welcoming as the main floor. Just move in and enjoy! As a resident of Garden Ridge, you'll have exclusive access to the Sally Creek Recreation Centre complete with a party room and kitchen, fitness area, games and craft rooms, a cozy lounge with bar, and a library perfect for socializing or relaxing. You'll also be just a short walk from the Sally Creek Golf Club, making it easy to stay active and connected in every season. Don't miss your opportunity to be part of this warm, friendly, and engaging 55+ community. (id:60626)
RE/MAX Escarpment Realty Inc.
55 Duke Street W Unit# 426
Kitchener, Ontario
Discover contemporary urban living at its finest in this stunning condo located at 426-55 Duke St W, Kitchener. Situated in the heart of Kitchener's vibrant downtown core with 686 sq.ft of outdoor space, this residence offers not only convenience but also an unparalleled indoor/outdoor living experience. Upon entering, you are greeted by an open-concept layout enhanced by high ceilings with a smooth painted finish and engineered oak flooring. The living space is bathed in natural light, thanks to large windows that also provide picturesque views of the surrounding cityscape. The kitchen features upgraded appliances including agas stove and chimney style hood, complemented by stone countertops and an undermount sink. The kitchen island boasts convenient pots & pans drawers, ideal for culinary enthusiasts. Adjacent to the kitchen is a cozy dining area, perfect for intimate meals or entertaining guests. The unit includes desirable amenities such as a powder room for guests' convenience, as well as a main bath and ensuite bath adorned with 12 x 24 floor tiles and modern fixtures. For added comfort, each suite is equipped with a heat pump for individually controlled heating and cooling, ensuring year-round comfort and efficiency. The energy-efficient all-off switch allows for effortless management of power consumption. The upper level is where you'll find spacious bedrooms with ample closet space. This condo offers not only a luxurious living space but also the unparalleled convenience of a BBQ line on the main floor balcony and being steps away from Kitchener's finest restaurants, shops, and entertainment venues. Additionally, this unit comes with 2 lockers and 2 parking spots! Don't miss out on the opportunity to own this exceptional property that combines style and functionality in the heart of Kitchener. Schedule your private tour today and experience urban living at its finest. (id:60626)
Corcoran Horizon Realty
28 Weir Crescent
St. Thomas, Ontario
Welcome to your dream home in the highly sought-after community of Millers Pond! This beautifully updated bungalow offers the perfect blend of comfort, style, and functionality for modern family living. Boasting 3 spacious bedrooms on the main floor and 2 additional bedrooms in the fully finished basement, there's room for everyone. The basement also features a generous rec room, a 4-piece bathroom, and a dedicated media lounge with wet bar! perfect for entertaining or relaxing with family. The primary suite is a true retreat, complete with a large upgraded walk-in closet and a luxurious 4-piece ensuite. The heart of the home, the kitchen, is designed to impress with a quartz island with bar seating, a walk-in pantry, ceiling-height cabinetry, quartz countertops, a sleek gas stove, and an upgraded range hood. Step out from the dining area through the patio doors into your private backyard oasis. Enjoy the expansive stamped concrete patio, beautifully landscaped yard, and a handy shed for all your storage needs all enclosed within a fully fenced yard ideal for kids and pets. Additional highlights include a double-car garage with a concrete driveway, convenient main-floor laundry, and abundant exterior lighting. From top to bottom, this home showcases pride of ownership and thoughtful upgrades throughout. Dont miss your chance to own this exceptional home and become a part of the welcoming Millers Pond community. Schedule your private showing today! (id:60626)
Blue Forest Realty Inc.
310 Red Sky Terrace Ne
Calgary, Alberta
Welcome to this 2020 Green Built, fully upgraded, east-facing home , located on a massive 5500+ sqft corner lot in the family-friendly community of Redstone. This modern, meticulously maintained home offers 2281 sqft of beautifully designed living space above grade, including a full bedroom and full bathroom on the main floor, perfect for guests or multi-generational living. With a 2-bedroom legal basement suite featuring a private side entrance, it is ideal for rental income or extended family use. Step inside and experience elevated living with 9’ ceilings, triple-pane windows, and a layout flooded with natural light. The open-concept kitchen is a chef’s dream with maple cabinets, granite countertops, gas stove, chimney hood fan, and stainless steel appliances with extended 5-year warranty. The main level flows effortlessly into a bright living area and spacious dining space, while the upstairs offers a central bonus room, laundry, a lavish master suite with a 5-piece ensuite and walk-in closet, plus two additional generously sized bedrooms. Moreover, this home previously qualified for CMHC Green Home Rebate.What makes this home truly special is its impressive list of smart and energy-efficient upgrades including a 7kW solar panel system sending power back to the grid, Nest thermostats, central air conditioning, two high-efficiency furnaces, a tankless hot water heater, and a 200 AMP electrical panel ready for your future tech needs. You will also enjoy a centralized water purifier, water softener, EV charger, and a smart security setup with 4 Lorex cameras and 9 door and window sensors. The exterior is just as remarkable with Gemstone color-changing LED lights, professional landscaping, a large deck, and a fully fenced west-facing backyard that is perfect for hosting summer gatherings. With ample street parking, an insulated double attached garage, and coverage under the Alberta New Home Warranty, this home checks every box. Located close to transit, parks, pl aygrounds, schools, major highways, the airport, and CrossIron Mall, this is more than a house. It is a smart, stylish, income-generating home designed for modern living. (id:60626)
Save Max Real Estate Inc.














