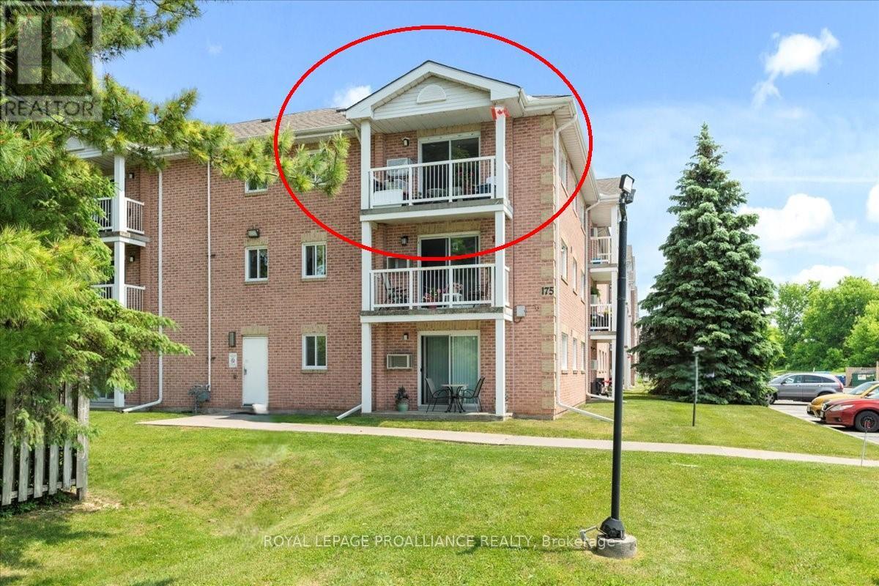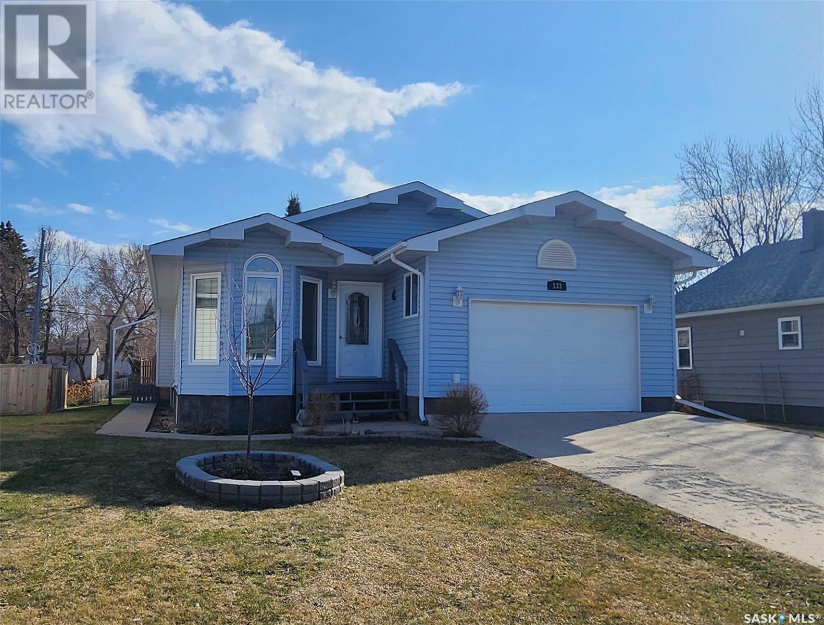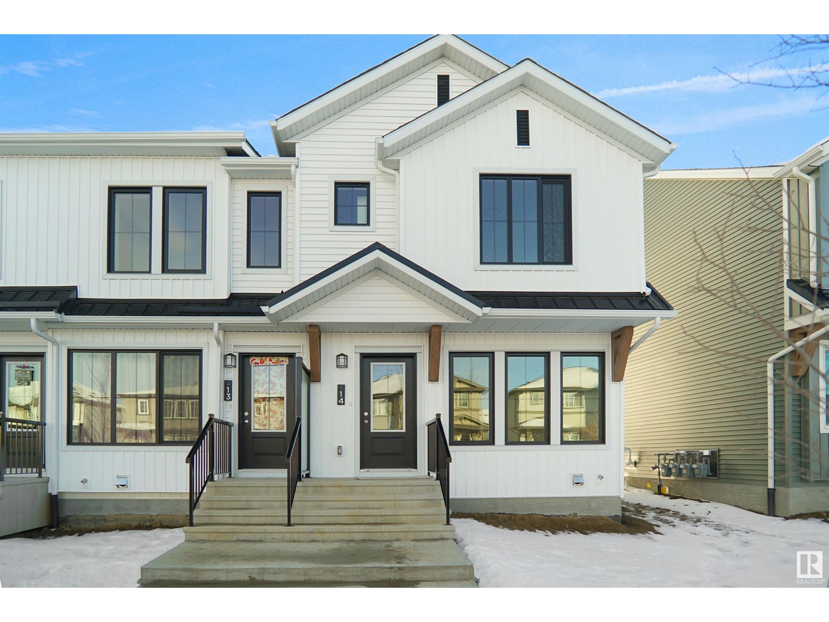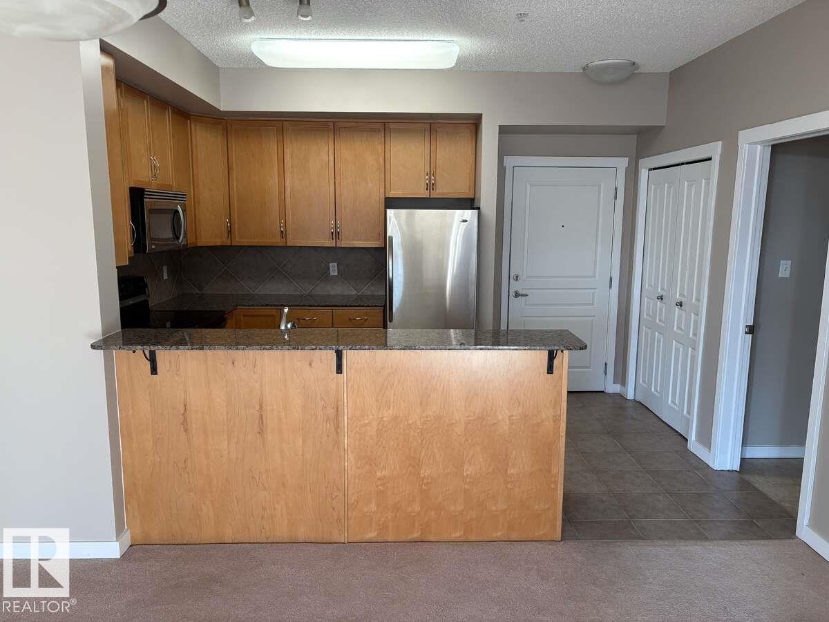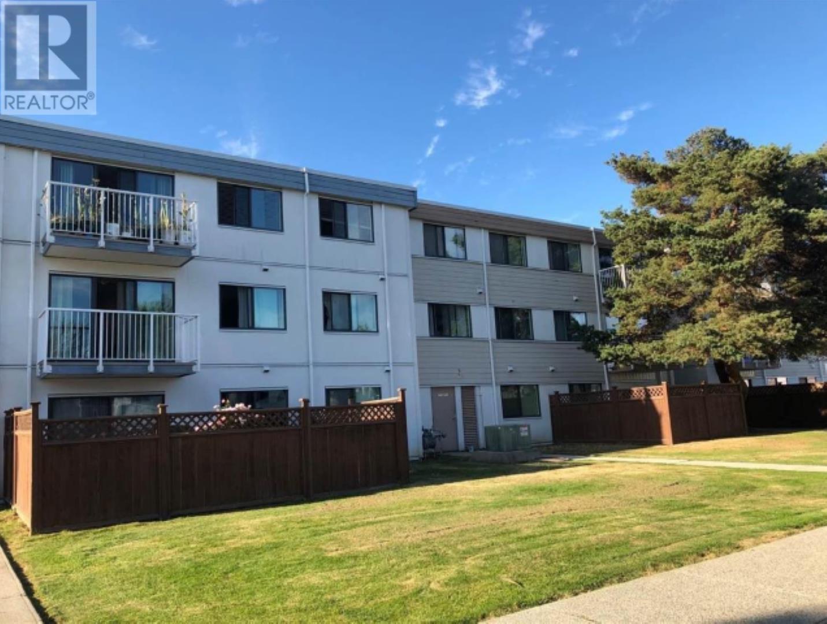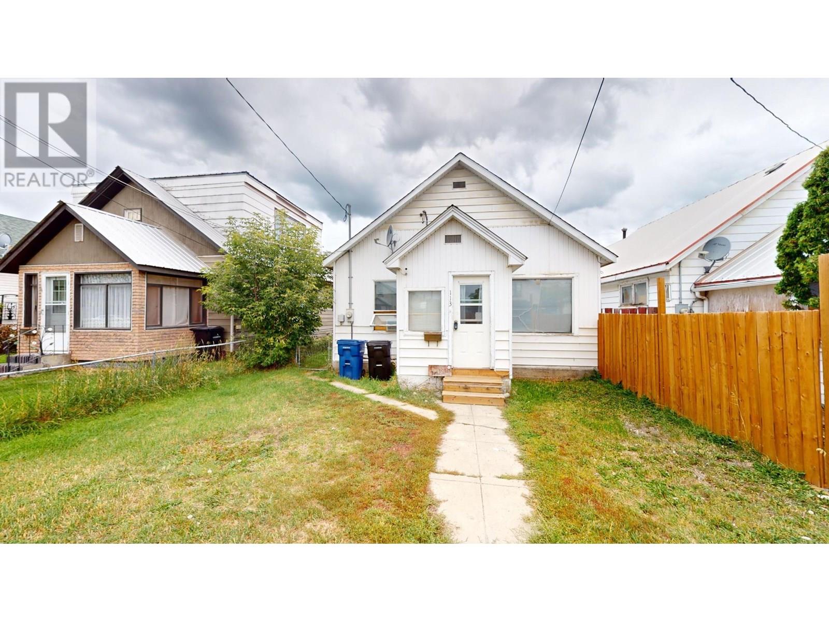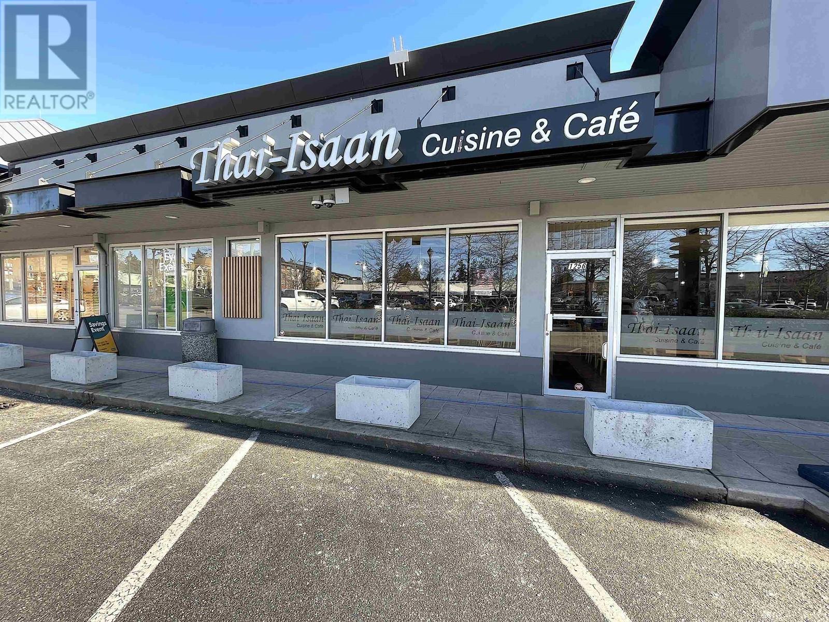307 - 175 Haig Road
Belleville, Ontario
Welcome to this bright and beautifully updated top-floor condo in Belleville's sought-after east end! This carpet-free 2-bedroom, 1-bathroom apartment offers a stylish and low-maintenance lifestyle with modern finishes throughout. Enjoy the stunning updated kitchen with sleek cabinetry, beautiful countertop, breakfast bar, stainless steel appliances and contemporary touches. The bathroom has been refreshed with a tile tub surround & shower system that feels like having a spa in your own home! The south facing bedrooms have large closets and the in suite laundry room provides space for storage. This unit's southwest-facing balcony is perfect for soaking up afternoon sun and looking out at colourful evening skies, while additional windows fill the space with natural light all day long . Located close to all amenities; shopping, transit, parks, the waterfront trail, the hospital and more, this condo is the perfect blend of comfort and convenience. Ideal for first-time buyers, downsizers, or anyone seeking easy living in a prime location! (id:60626)
Royal LePage Proalliance Realty
133 10th Avenue W
Melville, Saskatchewan
Welcome to this spacious 1,396 sq. ft. home, built in 2008 and designed for comfort, functionality, and energy efficiency. Featuring 5 bedrooms and 2 bathrooms, this home offers plenty of room for the whole family. The insulated garage includes in-floor heat (needs to be connected) and direct entry into the house for added convenience. Enjoy exceptional energy savings with triple-pane windows and geo-thermal heating. The open-concept main floor boasts a generous kitchen with an island, breakfast bar, pantry, oak cabinets, and a dining area that opens directly to the backyard. The bright living room, primary bedroom with a walk-in closet and 3-piece ensuite, two additional bedrooms, 4-piece bathroom, and a laundry area complete the main level. The ICF basement is nearly finished, with framing, insulation, electrical, plumbing, and partial drywall already in place. It includes two bedrooms with large windows, family room, roughed-in bathroom, utility room, and an abundance of storage. Step outside to the beautifully landscaped, south-facing backyard featuring custom raised flower beds, garden area, composite deck with a retractable awning, spacious shed, and more parking. Additional features include underground sprinklers, roughed-in central vacuum with floor sweep, central air, bamboo flooring, custom blinds, 200 amp electrical panel, air exchanger and more. Excellent location; close to St Henry's Elementary and Jr School, Melville Comp High School and restaurants and shopping. (id:60626)
Royal LePage Next Level
#32 1009 Cy Becker Rd Nw
Edmonton, Alberta
Welcome to Cy Becker Summit. This brand new townhouse unit the “Brooke” Built by StreetSide Developments and is located in one of North Edmonton's newest premier communities of Cy Becker. With almost 930 square Feet, it comes with front yard landscaping and a single over sized parking pad, this opportunity is perfect for a young family or young couple. Your main floor is complete with upgrade luxury Vinyl Plank flooring throughout the great room and the kitchen. Highlighted in your new kitchen are upgraded cabinet and a tile back splash. The upper level has 2 bedrooms and 2 full bathrooms. This townhome also comes with an unfinished basement perfect for a future development. ***Home is under construction and the photos are of the show home colors and finishing's may vary, will be complete in the Fall of 2025 *** (id:60626)
Royal LePage Arteam Realty
4423 47th Av
Leduc, Alberta
Lot is 50' x 120'. Excellent in fill property. Short walking trail to Lake. Corner lot, home has newer windows, exterior doors and shingles. Laminate flooring, furnace and HWT replaced in 22. Mature area with lots of newer homes. (id:60626)
Black Gold Real Estate
504, 1101 84 Street Ne
Calgary, Alberta
Welcome to Chateau Estates – one of Calgary’s most desirable manufactured home communities! This beautifully maintained 3-bedroom, 2-bathroom home offers 1465.98 sqft of comfortable living space situation on a LARGE PIE SHAPE LOT. This charming mobile home features a bright and open kitchen with stainless steel appliances and opens to a cozy living room area perfect for entertaining or a quiet movie night. The adjacent dining area is perfect for entertaining, and a cozy breakfast nook for casual meals — opening onto a large backyard deck ideal for outdoor living. The spacious primary bedroom can easily fit a king-sized bed and features a private 4-piece ensuite, while the generously sized second bedroom also enjoys easy access to its own 4-piece bathroom. The third bedroom, complete with a trendy barn door, is currently being used as a home office but can easily convert into a guest space to suit your needs. Outside, enjoy a large pie-shaped lot with a 2-car driveway, a beautifully landscaped backyard, and a spacious deck with pergola – ideal for relaxing or hosting friends. A convenient storage shed adds extra utility, and the roof has been recently replaced, giving peace of mind. Chateau Estates is a well-managed, secure, all-ages manufactured home community and features paved streets, cottage-style mobile homes, and includes water, sewer, trash, and snow removal in its lot fees. Residents enjoy a large clubhouse complete with hot tub, sauna, fitness room, and games area, all within a quiet, family-friendly environment! Don’t miss your opportunity to own this turnkey home in a quiet, well-managed community just minutes from major shopping and entertainment centres, including Walmart, Costco, East Hills Shopping Centre, Cineplex Theatre, banks, and a wide array of restaurants and amenities! (id:60626)
Exp Realty
#301 11140 68 Av Nw
Edmonton, Alberta
For more information, please click on View Listing on Realtor Website. Own this lovely 2 bedroom, 2 bathroom unit in this quiet neighborhood of Parkallen. Building is steel and concrete construction. Unit has high ceilings and comes with titled underground parking and storage. Large main bedroom with bathroom and large walk in closet. Second bedroom is complete with built-in wallbed and desk/office. Kitchen has a stainless appliances as well as granite countertops. A large covered balcony is wonderful for grilling and enjoying the view on warm summer evenings. Building has an exercise and amenities room and is located near a school/playground, community center, local coffee shop and bakery. Easy access to buses, LRT, U of A, Southgate and Whyte Avenue. (id:60626)
Easy List Realty
204 7260 Lindsay Road
Richmond, British Columbia
Central Location! The spacious, well-maintained upper unit has a wonderful floor plan with 2 bedrooms and 1 full bathroom. Extremely convenient location, Close to Thompson Community Centre, Blundell Shopping Centre, minutes drive to Richmond Centre. School Catchments: Burnett Secondary High, Mckay Elementary School. Excellent opportunity. Must see! (id:60626)
1ne Collective Realty Inc.
113 8th S Avenue
Cranbrook, British Columbia
In the downtown core of Cranbrook, this 3 bedroom, 1 bathroom home was built in 1924. Featuring 2 electrical 100 amp panels, tons of storage, fully fenced pet friendly yard and a garage perfect for housing your hobbies. This home is situated close to all amenities including restaurants, gas stations, transit and shopping! (id:60626)
RE/MAX Blue Sky Realty
804, 1011 12 Avenue Sw
Calgary, Alberta
Stunning Renovated 2-Bedroom Sub-Penthouse in the Heart of the Beltline. Experience elevated urban living in this beautifully updated 2-bedroom sub-penthouse featuring assigned underground parking and unobstructed southwest views of Calgary’s vibrant tree-lined Beltline community. Step inside to find a modern kitchen with rich espresso cabinetry, sleek quartz countertops, stainless steel tile backsplash, and premium stainless steel appliances—all enhanced by stylish under-cabinet lighting. The spacious, south-facing layout floods the unit with natural light, creating a bright and inviting atmosphere throughout. Enjoy brand new wide-plank laminate flooring in the open-concept living area, complete with a charming faux fireplace mantle for added character. The expansive full-length balcony is perfect for entertaining guests or relaxing while taking in sweeping city views. Host with ease in the separate dining area, ideal for larger dinner gatherings. Both the primary and secondary bedrooms are freshly painted, and the updated bathroom boasts a quartz vanity and contemporary fixtures. Located in a well-maintained building offering great amenities including a gym and just 1.5 blocks from Safeway, Midtown Co-op, and a short walk to 17th Avenue or Downtown. This home comes fully furnished with immediate possession available—perfect for investors, professionals, or those seeking a stylish turnkey space in a premium location. (id:60626)
Sotheby's International Realty Canada
1256 56 Street
Tsawwassen, British Columbia
"Thriving Thai Restaurant in Tsawwassen "Seize this rare opportunity to own a beloved, family-run Thai restaurant with 13 years of history in the heart of Tsawwassen. Known for its authentic homestyle Thai dishes, this cozy eatery uses fresh, locally sourced ingredients to deliver exceptional flavors that keep customers coming back. The warm, family-friendly atmosphere features traditional Thai decor and vibrant flowers, making it an inviting space for families, date nights, or solo diners. Offering both dine-in and take-out, the restaurant has built a loyal customer base and a reputation for quality and service. Situated in a prime location, this turn-key business is perfect for experienced restaurateurs or those ready to bring their passion for food to life. With everything in place, you can step right in and continue this cherished local tradition. Don't miss this chance to own a thriving restaurant in a supportive community. Contact us today for more details! (id:60626)
RE/MAX Westcoast
RE/MAX Select Properties
312 8725 Elm Drive, Chilliwack Proper South
Chilliwack, British Columbia
WOW! Elmwood Terrace penthouse unit! Spotless, inside unit with 2 bedrooms, 1 bathroom, 992 sq ft of comfortable living space. Skylight at foyer, living room with sliding door to a large, covered sundeck facing North to panoramic mountain views. Fresh paint on walls, updated lighting. Kitchen with ample cabinets and newer countertops, backsplash, open to eating area. A separate laundry and pantry room. Good sized primary bedroom with large closet. Updated durable vinyl plank floors throughout. It's a friendly 55+ community with amenities such as rec center, workshop and exercise room. Strata fee includes heating in your home. Comes with storage locker on same floor as unit and 1 underground parking, additional parking available for guests. Central location, close to shopping, recreation and Hospital. Have your realtor book a showing today! (id:60626)
Vybe Realty
5243 49 Avenue
Gibbons, Alberta
NEWLY RENOVATED 5 bedroom home on a cul-de-sac in Gibbons. Over 2,000 square feet total for both levels - with bright, open living spaces, and plenty of bedrooms and storage. You'll see the care and work that went into the renovations and new features. New floor and paint, new bathroom, new hot water tank and furnace just refurbished. Great neighbourhood schools, and shopping just around the corner. Only 15 minutes from Fort Saskatchewan, 17 minutes to the Anthony Henday - enjoy the benefits of a small town living, with easy access to Edmonton. Between all the new features, and the very low maintenance yard - hardscaped, artificial grass, and a three stall brick pad in the back with lane access... Just walk in and live IN it - without having to work ON it. (id:60626)
3% Realty Progress

