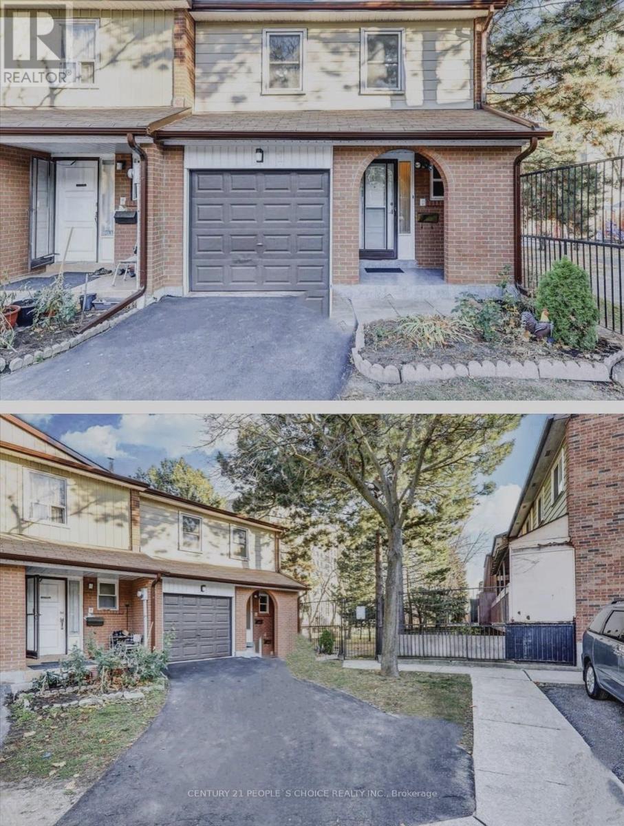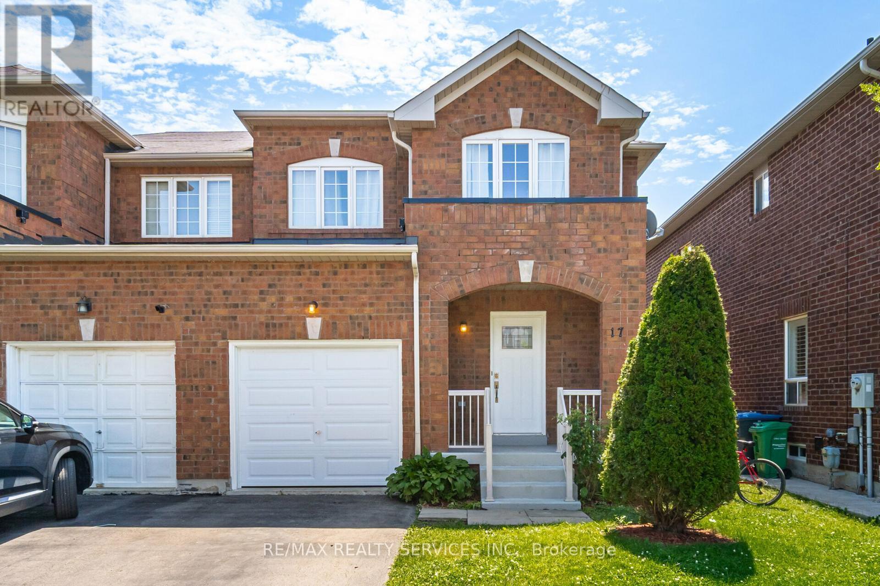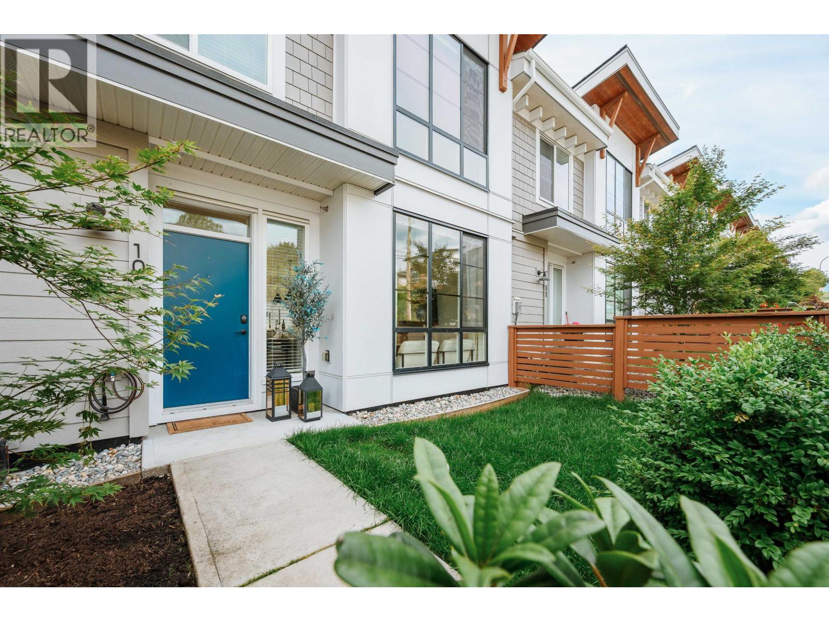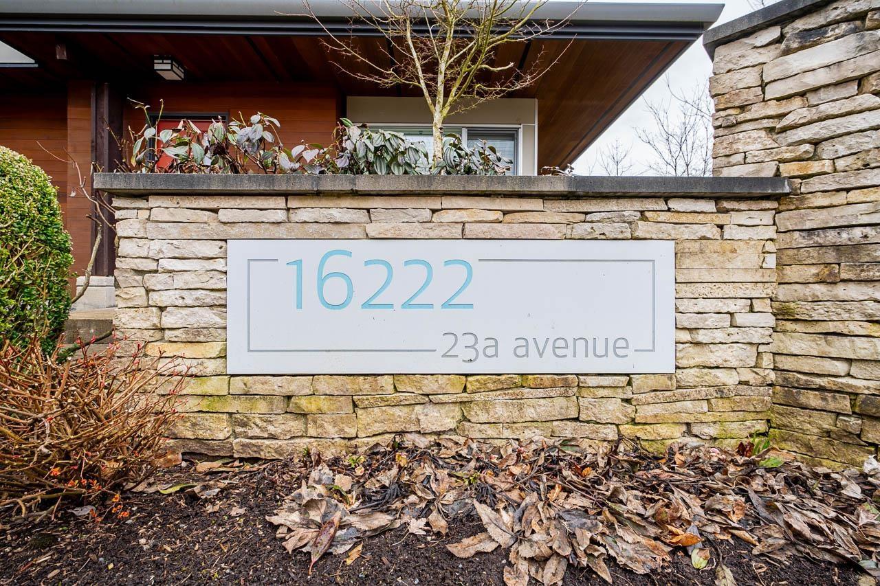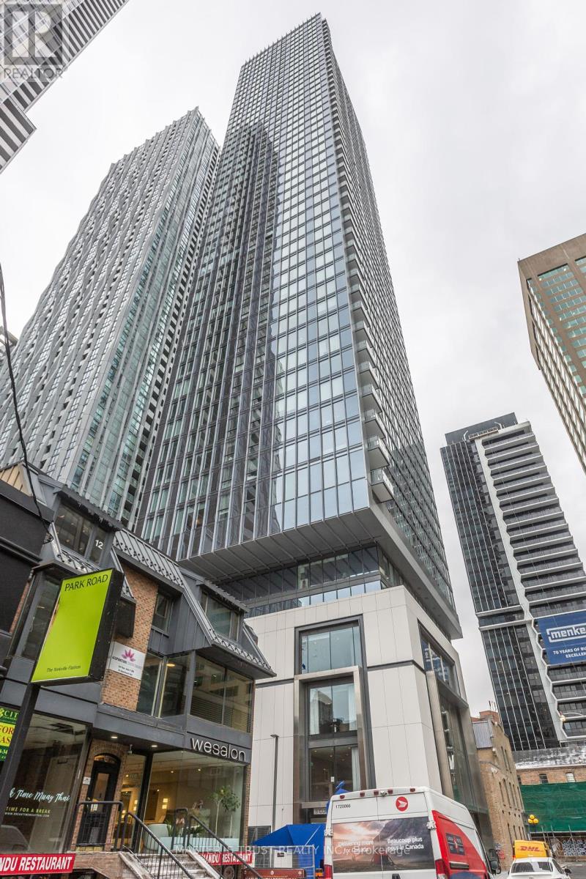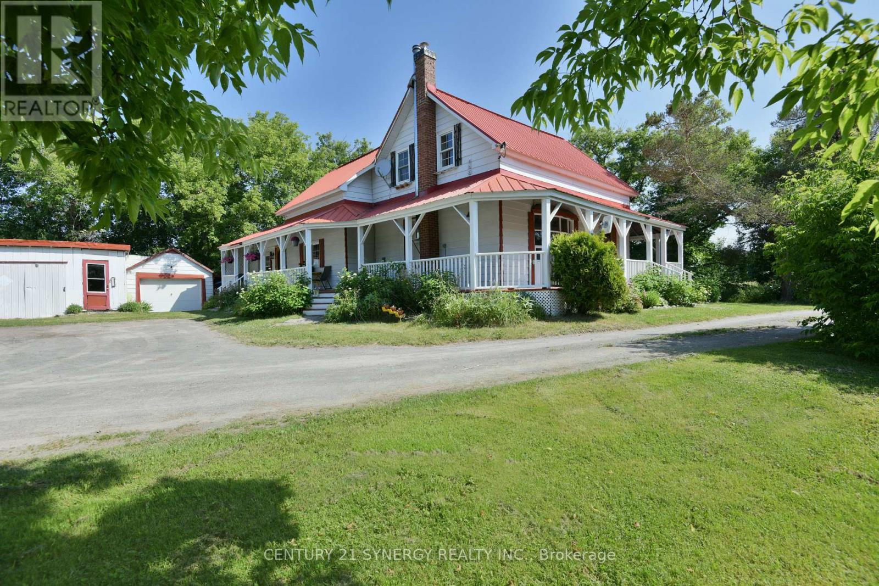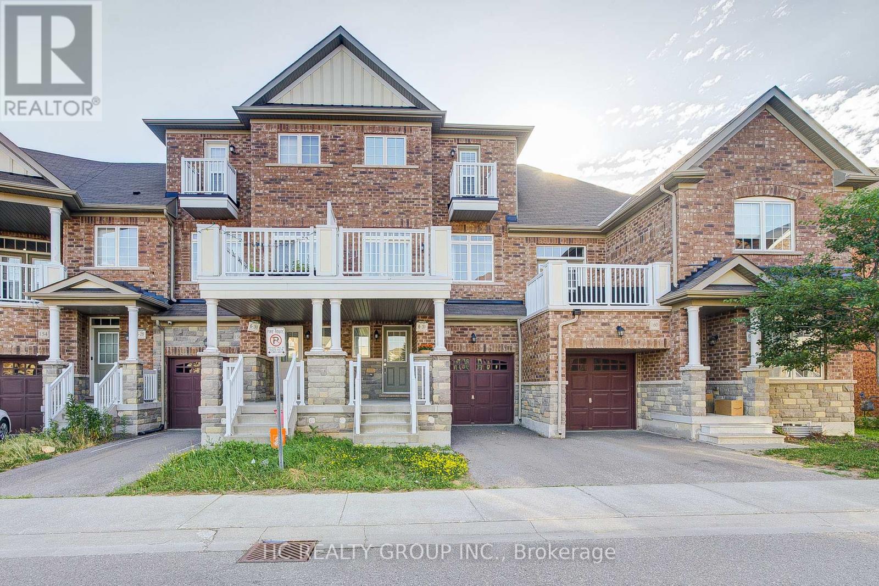1 - 101 Dundalk Drive
Toronto, Ontario
Location! Location! Location! Prime opportunity to live in a 4 bedroom with walk-out basement and 1 + 1 kitchen, 3 bathrooms, and a corner unit Condo Townhome, This perfect location offers easy access to major highways 401, 404, and 407 Minute walk to Public Transit, Shopping Centers, Restaurants, Schools, Parks, Banks, and Groceries, etc. Don't miss this opportunity. (id:60626)
Century 21 People's Choice Realty Inc.
17 Dawes Road
Brampton, Ontario
Look no further!! Don't miss this gem in the neighbourhood, Location! Location! This Stunning semi-detached home is move in ready and situated in a very desirable neighbourhood. This home features a spacious layout, family sized eat-in kitchen, 3 generous sized bedrooms, finished basement with bedroom and full bath and 4 car parking. Freshly painted, close to all major amenities including highways, schools, go station and much much more! (id:60626)
RE/MAX Realty Services Inc.
10 23183 136 Avenue
Maple Ridge, British Columbia
CRAFTSMEN + FARM INSPIRED TOWNHOME | 530 SQF GARAGE | 3 BED + 3 BATH. LOCATION; In the heart of Silver Valley surrounded by nature. Walk to Maple Ridges best parks, Alouette River, trails + short drive to restaurants, THE PATCH Brewery, shopping, Alouette Lake, Golden Ears Park & more. Close to Yennadon Elementary & Little Willows Daycare. LAYOUT; Wide Main floor ftrs 9' ceilings & open concept plan perfect for gatherings. Kitchen loaded with gas stove, quartz counters, large island + shaker cabinets with gold hardware. Dining rm with built-in bar, spacious living rm, powder rm & LARGE balcony with Gas hookup. Up; 3 beds incl. primary with WIC with custom organizers & ensuite with heated floors & double sinks. Main bath & laundry with shelving & counter. Primary & 2nd bed have 10' ceilings. FEATURES; OVER 25K IN UPGRADES, Walk out level fenced Yard, oversized windows, 26' deep garage wired for EV, laminate stairs, AC, gas furnace & tankless HW + home warranty to 2033. OPEN HOUSE SUNDAY (6) 2:00 - 4:00pm (id:60626)
RE/MAX Lifestyles Realty
170 9718 161a Street
Surrey, British Columbia
VACANT- quick completion available. Welcome to your new home at Canopy on Tynehead Park. This one-of-a-kind development is centrally located in Surrey's Fleetwood neighborhood and is just minutes away from Hwy 1, Hwy 17 & Hwy 15. At 260 hectares, Tynehead is one of Surrey's largest parks and you are just a few steps away from accessing multiple trails, picnic areas, fishing, dog parks and more. This spacious 3 bed & 3 bath townhome features S/S appliances, gas range, 9ft ceilings and has been upgraded with a built-in security system and central vac. Enjoy hosting friends and family on your large balcony fully equipped with a natural gas hook up to bbq all year round. Front entrance is fully fenced with a nice garden area and conveniently faces the complex's amenity space. Open house Sunday 12-3pm (id:60626)
Stonehaus Realty Corp.
2316 - 88 Park Lawn Road
Toronto, Ontario
Welcome to The Collins, where Luxury Meets Lifestyle! This stunning 2-bedroom + den, 2-bathroom corner suite boasts over 1,200 sq. ft. of well-designed living space, including a rare 237 sq. ft. wraparound terrace ideal for outdoor dining, entertaining, or simply unwinding in the fresh air. Inside, the open-concept layout is bathed in natural light, with a spacious living and dining area (24' x 13'4") that flows seamlessly into a modern kitchen featuring a full-size island with breakfast bar seating, sleek cabinetry, and premium finishes. The split-bedroom floor plan ensures added privacy and comfort for both residents and guests. The primary bedroom offers a serene retreat with a walk-in closet and a spa-like 4-piece ensuite. The second bedroom is bright and generously sized, complete with large windows and a full closet. A versatile den provides the perfect space for a home office, reading nook, or creative studio. Elegant, functional, and filled with natural this exceptional suite at The Collins is the perfect place to call home. **Please note photos are from the previous lease listing (id:60626)
RE/MAX Plus City Team Inc.
89 16222 23a Avenue
Surrey, British Columbia
The Breeze by Adera, a Georgie Award winning complex, centrally located in Grandview Corners! Walking distance to everything including shops, restaurants, recreation and schools. This well kept CORNER UNIT features an EXTRA LARGE balcony for your outdoor use. Very functional floorplan with one bedroom or office and full bathroom on ground floor level. Sunshine bright open concept main floor with 9' ceilings and oversized windows. Spacious kitchen with quartz counter and sit up bar, stainless steel appliances. An L shape balcony right off the living room. Upper level has one primary bedroom with ensuite, and two more bedrooms plus a full bathroom. The Breeze's West Coast Club features great amenities including a gym, yoga studio, entertainment room and sauna. (id:60626)
Sutton Group-West Coast Realty (Surrey/24)
2006 - 8 Cumberland Street
Toronto, Ontario
Welcome Home To This Modern Condo On Cumberland Street In The Heart Of Yorkville! 798 Square Feet! Occupied By The Owner And Close At Any Time! Corner Unit With Amazing View! 10ft Ceiling With Floor To Ceiling Windows. Bright Open-Concept Living Space With Modern Engineered Hardwood Floors Throughout. More than 20K On Upgrades: Modern Kitchen With Caesarstone Countertop, Backsplash And Gloss Wood Cabinets. Upgraded Two Bathrooms With Gloss Cabinets, Caesarstone Countertop, Warm Grey Glossy Wall Tile, Glass Sliding Doors And Mirror Medicine Cabinet With Integrated LED Lighting. Customized Window Coverings Throughout. Walking Distance to U of T And Easy Access To High-end Shopping, And Gourmet Dining. Close To The Don Valley Parkway, The Gardiner Expressway & 401. Steps To Subway Station, Schools, Library, Art Galleries & Museums. Building Amenities Include Gym, Study Room, Outdoor Garden. All Utilities And Bell Internet Are Included In The Maintenance Fee Except Hydro. (id:60626)
Master's Trust Realty Inc.
602 - 370 Martha Street
Burlington, Ontario
Welcome To Unit #602 At 370 Martha Street In The Sought-After Nautique Lakefront Residences A Striking Blend Of Urban Sophistication And Waterfront Serenity In The Heart Of Downtown Burlington. This Exceptional Corner Suite Offers 749 Sq. Ft. Of Sleek Interior Living Space Plus A 44 Sq. Ft. Balcony, Framed By Floor-To-Ceiling Windows That Showcase Stunning Northeast Escarpment Views And Southeast Lake Ontario Vistas. With 9-Foot Ceilings And An All-Glass Design, Natural Light Pours Into The Open-Concept Layout Featuring A Stylish Kitchen, Dining, And Living AreaPerfect For Entertaining Or Simply Unwinding In Style. The 2-Bedroom + Den, 2-Bathroom Floor Plan Includes A Spacious Primary Bedroom With A Large Closet And A Luxe 4-Piece Ensuite, A Well-Appointed Second Bedroom, A Full Main Bath, And Ensuite Laundry For Added Convenience. Enjoy A Private Parking Spot, Dedicated Locker, And Access To Nautiques Premier 6th-Floor AmenitiesOutdoor Pool, Fire Pit Lounge, Alfresco Dining, Indoor/Outdoor Bar, Yoga Studio, And Fitness Centre. Steps From The Waterfront, Spencer Smith Park, Trendy Shops, And Top Restaurants, This Is Downtown Burlington Living At Its Very Best. **Interior Photos Coming Soon** (id:60626)
Royal LePage Real Estate Associates
1519 Russett Drive
Mcnab/braeside, Ontario
Escape to the country with this picturesque 48-acre hobby farm, ideally located just 8 minutes from Arnprior and 35 minutes to Kanata. Perfect for those seeking a self-sufficient lifestyle, the rustic farmhouse features a charming wrap-around porch, 3 bedrooms, 1.5 bathrooms, a spacious eat-in kitchen, and a large living room perfect for family gatherings. Additional spaces include a cozy 3-season sunroom, a functional mudroom, and a summer kitchen offering extra living space and storage. The land boasts open fields, mature wild plum and crab apple trees, and ample space for vegetable gardens, livestock, or a small orchard. Outbuildings include a three-bay garage (40'x18'), a single-bay garage(12'x19'), a large coverall shed(40'x60'), and a large older barn(33'x76') ideal for tool storage, workshops, or animal shelters with a bit of TLC. A rare opportunity to live sustainably while staying close to town amenities. The property is close to McNab School, ADHS, Burnstown & Arnprior beach, Calabogie Ski Hill, Hockey Arenas, Fire station, pickleball and basketball courts, Baseball diamonds, golf courses and so much more!!! HST may apply depending on intended use. (id:60626)
Century 21 Synergy Realty Inc.
1112 4500 Kingsway
Burnaby, British Columbia
Rare Find Seafood Store business for sale at Crystal Mall with 1,020 sq ft on 1st floor inside Market. Huge income! Please call listing agent for a private viewing. 1112, 1113 &1115- 4500 Kingsways. (id:60626)
Nu Stream Realty Inc.
158 Roy Grove Way
Markham, Ontario
Gorgeous Dream Home In High Demand Community! Main Floor Features 9' Ceilings, New printing T/O. New upgraded marble countertop. Engineer Flooring T/O, Oak Stairs, Open Concept, Morden Kitchen with eat-in Breakfast Area. Spacious family room W/O to a big deck. Master Bedroom W/4Pc Ensuite & W/O To Balcony. Living @ground Can Be Changed To 4th Bedroom or office .Walk Out Basement , Direct Access To garage . Close To Public Transit, School, Swan Lake ,Park, Markville Mall, Hospital, Go Station , Museum, Supermarket, Restaurants. (id:60626)
Hc Realty Group Inc.
2306 5885 Olive Avenue
Burnaby, British Columbia
The Metropolitan Sub-penthouse (23/F) with spectacular panoramic views of the Downtown Vancouver, North Shore & Burnaby. Heat Pump (A/C) installation guideline is available. It was developed by famous Intrawest Development (currently know as Intracorp). Steps to Patterson Skytrain & Central Park. Walk to Crystal Mall, Save-on-Foods & Metrotown. This unit has been extremely well kept by the owner with new kitchen updated in 2020. A great bonus is the large balcony where you can enjoy the sunset & fireworks. Amenities that add value are the Gym, recreation room, indoor pool, hot tub & sauna. The building finished Exterior paint & maintenance in 2013, Re-piping 2011, Elevator modernization 2022, Roof Deck replacement 2023. Virtual Tour: https://my.matterport.com/show/?m=6H23W84QbWw&veal (id:60626)
Sutton Group-West Coast Realty

