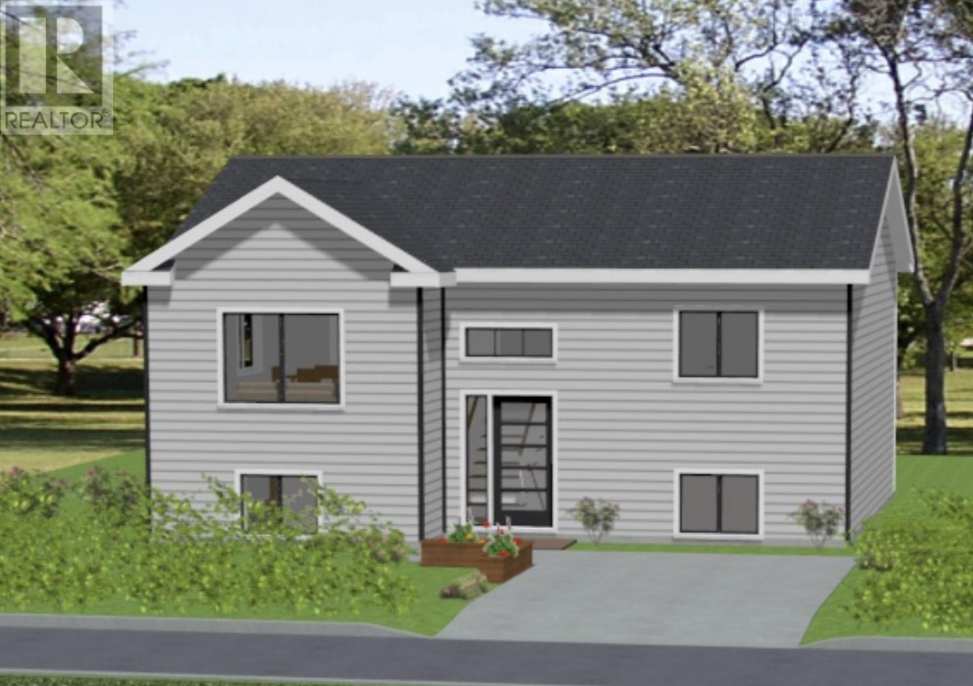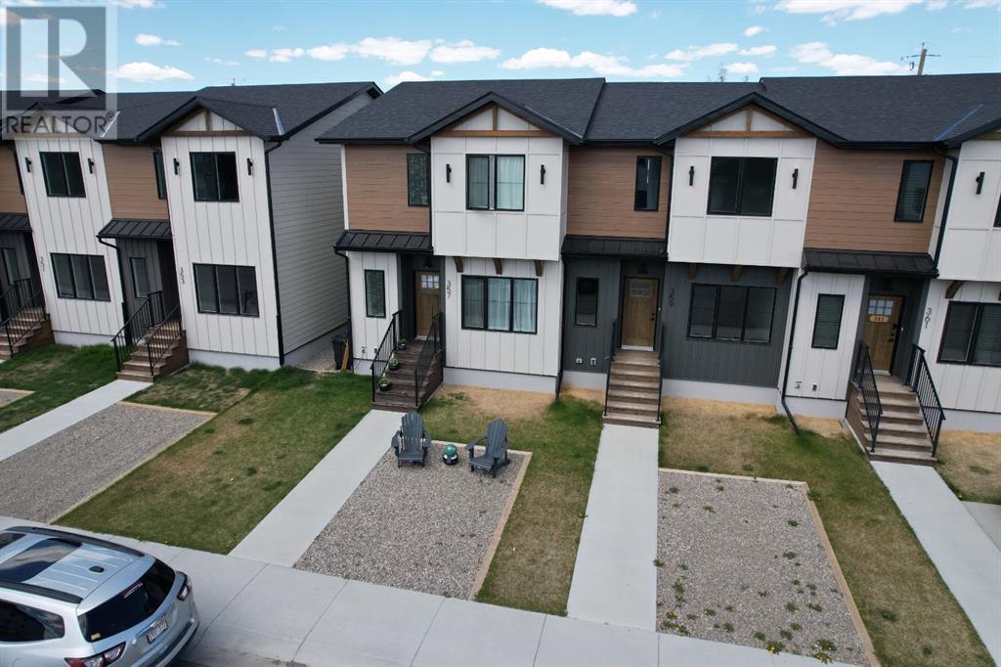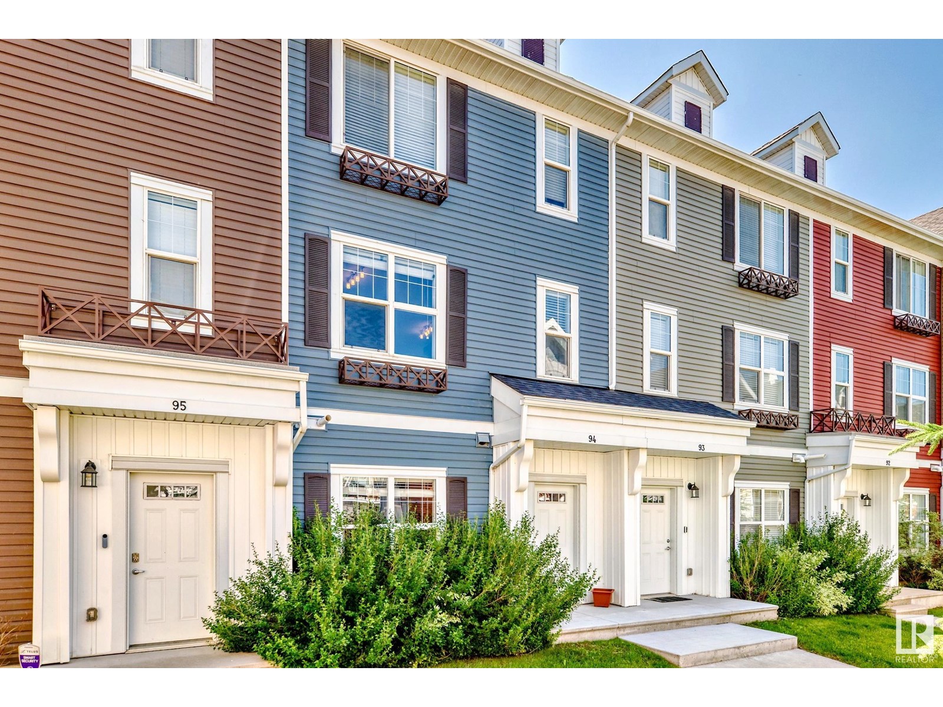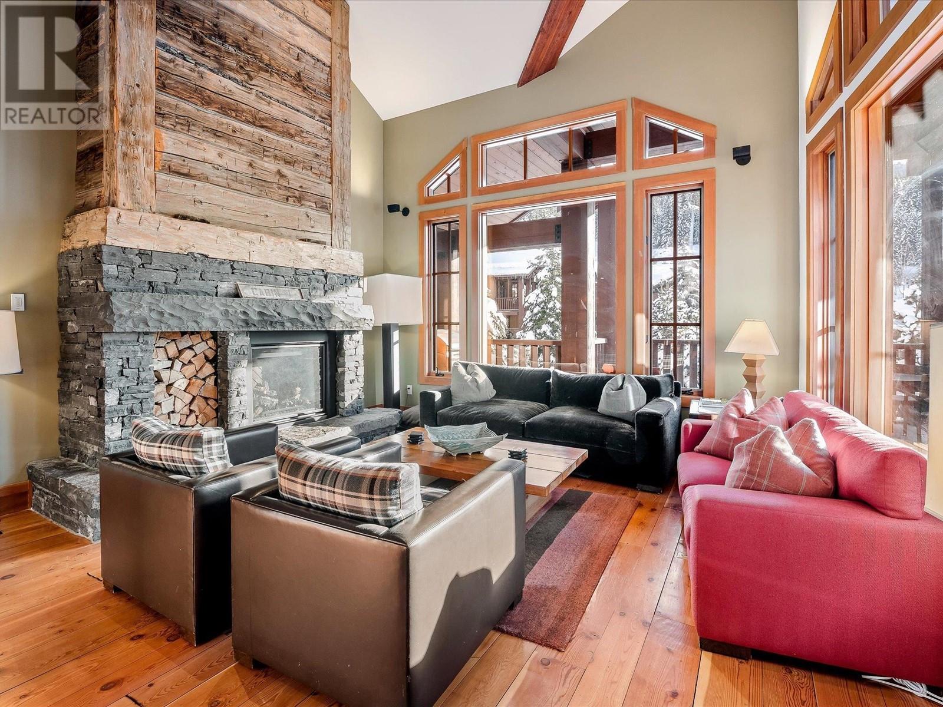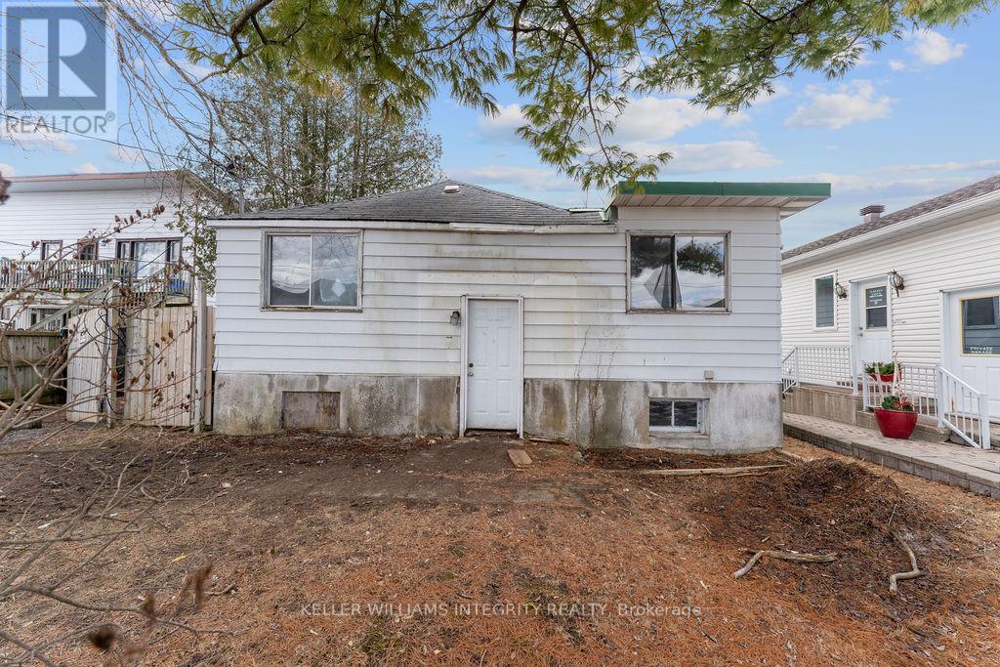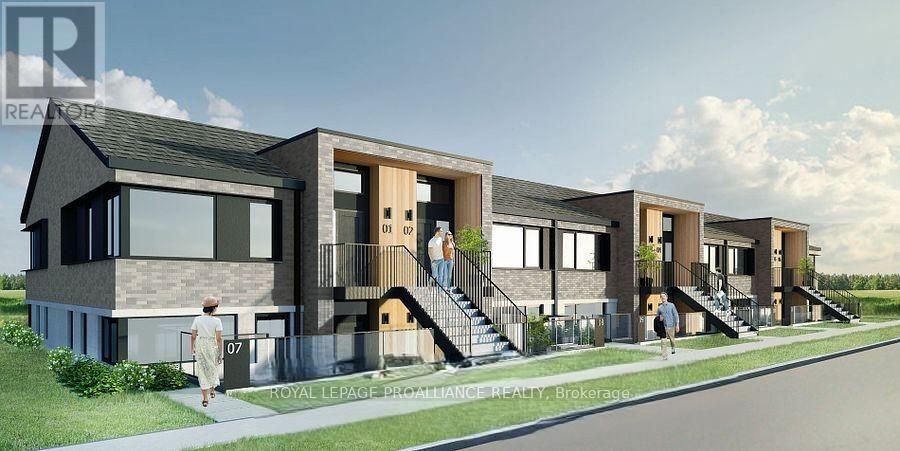72 1000 Inverness Road
Prince George, British Columbia
Down size to this Stunning two bedroom/two bathroom home packed with high-end features and nestled next to manicured park area. Home was custom ordered and specifically designed for ultimate comfort in highly sought-after Adult oriented community Inver Mobile Estates. Owner spared no expense. Features sleek upgraded high end appliances, 24 ft factory Engineered dormer, 10'x 10' heated entrance porch, duradek vinyl covered sundeck with tempered glass panels and aluminum hand rails, insulated aluminum skirting, upgraded trim, factory installed 5/8" plywood, engineered Plank Hardwood, custom insulated blinds, upgraded sinks, light fixtures, bar fridge, gyprock walls throughout ,Central A/C, 8' x 10' Storage shed , Home still has 5 years warranty. (id:60626)
Century 21 Energy Realty (Pg)
220 2 St
Rural Lac Ste. Anne County, Alberta
Lake Life, All Year Long—On a Rare Double Lot. Welcome to your Ross Haven retreat. Nestled on a beautifully treed double lot with lake views and access to a shared community dock, this property is your gateway to boating, swimming, & memory making across all four seasons. Built for comfort and character, the 3-bedroom bungalow features a European-inspired layout, baseboard heat and freestanding woodstove, and is fully insulated for cozy winter nights & cool summer mornings. A detached double garage provides ample space for lake toys, tools, or a future Bunkie conversion. Surrounded by mature evergreens offering shade & privacy, there’s plenty of room to invite guests or park RVs for weekend getaways. Whether you're roasting marshmallows under the stars, launching a kayak from the dock, or simply enjoying morning coffee with birdsong—this is a place to gather, unwind, and build a legacy. Lake life is calling. This time, answer with confidence and comfort. Bring the Family, Build the Legacy. (id:60626)
Real Broker
204 2130 Mckenzie Road
Abbotsford, British Columbia
Welcome to this bright and spacious 2-bedroom, 1-bathroom condo in the well-maintained McKenzie Place complex. This sunny unit offers a south-facing balcony, perfect for enjoying the natural light throughout the day. With in-suite laundry, an assigned storage space, and two parking stalls included, convenience is key. McKenzie Place is centrally located near shopping, schools, the freeway, and the hospital, offering both practicality and accessibility. There is great potential to update the flooring and painting to suit your style. Whether you're looking for a home with room for personal touch, this condo is a fantastic find. (id:60626)
Bode Platform Inc.
14 Spruce Grove Place
Pouch Cove, Newfoundland & Labrador
Welcome to 14 Spruce Grove Pl, just 15 minutes from Stavanger Drive in the new Spruce Grove subdivision. Another quality build by Viking Carpentry and Construction awaits your personal touch. The main floor offers ope concept living with a central island and corner pantry in the kitchen for all your cooking needs. The main floor also offers the primary bedroom with ensuite and walk in closet, 2nd bedroom and main bath. The basement is unfurnished and awaits your personal touch. (id:60626)
3% Realty East Coast
199 Cornwall Drive
Fort Mcmurray, Alberta
Welcome to 199 Cornwall Drive: A beautifully updated raised bungalow perfectly positioned across from the scenic Birchwood Trails, offering direct access to year-round outdoor adventures including walking paths and cross-country skiing. From your front deck or through the living room window, take in peaceful views of the forest—your daily dose of nature right at your doorstep.This turn-key home offers exceptional outdoor space both front and back. Enjoy your morning coffee on the front deck or spend sunny afternoons in the expansive backyard, home to raspberry bushes, a crabapple tree, flower beds, and a vegetable garden. Parking is a dream with a single driveway in the front and a large rear driveway that fits up to three vehicles, including a camper or recreational toys—ideal for outdoor enthusiasts looking to skip the storage fees.Inside, new luxury vinyl plank flooring (2024) leads you into the cozy living room where a wood-burning fireplace creates a warm, welcoming vibe. The eat-in kitchen features ceiling-height cabinetry, stainless steel appliances (2022), and a sleek black sink—combining function and style in one inviting space. Down the hall, a refreshed four-piece bathroom with a new tub surround and paint complements the three upstairs bedrooms, including a spacious primary that easily accommodates a king-sized bed with its own two piece bathroom.The lower level, accessible through a separate back entry, offers incredible flexibility. The large family room has been fully renovated with new flooring, trim, ceiling tiles, LED lighting, and fresh paint—perfect for relaxing or entertaining. Two additional bedrooms and a full bathroom are located downstairs, along with a second kitchen featuring refinished cabinetry and counters, plus a second washer and dryer. Whether you're hosting extended family, welcoming long-term guests, or offering a rental space, this level is designed for comfort and privacy.With major updates already done—shingles (2022), h ot water tank (2023), appliances (2022), and flooring (2024)—this home is ready for its next chapter. From its prime location to its thoughtful layout and generous outdoor space, 199 Cornwall Drive offers a lifestyle as peaceful as it is practical.Schedule your private showing today and experience this special home for yourself. (id:60626)
The Agency North Central Alberta
359 9 Street
Fort Macleod, Alberta
Discover these beautifully designed townhomes, where modern finishes and thoughtful design come together to create the ideal living space.Key Features: • Spacious Living: 1,514 sq. ft. of thoughtfully designed living space, featuring 3 bedrooms and 3 bathrooms. • Basement Potential: Unfinished basement ready to be tailored to your vision. Want it professionally completed? Contractors are available for an additional fee. • Garage Included: A private garage is located at the rear for added convenience and security.Location Highlights: • Upcoming Park: A brand-new park is being developed across the street, with construction set to begin in spring 2025. The park will be completed in phases, adding even more value to this growing community. • Family-Friendly Area: Close to schools with no busy highways to cross. • Low Maintenance: Enjoy easy-care landscaping, perfect for busy lifestyles. • New and Thriving Neighborhood: Be part of a vibrant, up-and-coming community.Additional Benefits: • New Home Warranty included for peace of mind.Don’t miss this opportunity to own a modern, move-in-ready home in a promising neighbourhood. Contact your favourite REALTOR ® today!. (id:60626)
Real Estate Centre - Fort Macleod
#94 903 Crystallina Nera Wy Nw Nw
Edmonton, Alberta
Gorgeous 3-story double car garage townhome with A/C! Situated off the centre courtyard this 3-bed, 2 and a half bath open concept unit is perfect for young families or first time home buyers. The first floor holds your double car garage with 11 foot ceilings for extra storage, utility room, flex space/ den, and foyer. Second level is sure to impress with 9-foot ceilings, greater than 10-foot long peninsula overlooking your dining and living spaces. This floor also host your half bath and access to you full width balcony with Natural gas hook up. Upstairs is completed with the primary bedroom and ensuite, 2 additional bedrooms, 1 secondary bath, and your conveniently located laundry. This original owner unit has had numerous upgrades including but not limited to: Air conditioning, 220 volt garage heater, gas fireplace, blinds, new flooring, coffee bar, and accent walls. (id:60626)
Exp Realty
1203, 250 Fireside View
Cochrane, Alberta
Welcome to this stylish and newer built townhome, backed by a new home warranty for peace of mind! Step inside to a bright and airy living space with an open floor plan that’s perfect for both relaxing and entertaining. The modern kitchen features sleek stainless steel appliances, quartz countertops, and ample storage, which are ideal for home chefs and weekend brunches alike. Keep yourself cool during the summer with a portable AC included. Upstairs, you'll find two versatile bedrooms: the primary includes a spacious walk-in closet, while the second bedroom opens to a private balcony that is perfect for morning coffee, a home gym, or welcoming guests. Included is a separate storage space big enough to fit 8 winter tires in! Located just a 45-minute drive to the mountains while still being only a 30-minute drive to the city, this home offers the best of both worlds. Enjoy plenty of street parking for friends and family, many local shops and restaurants nearby and treat yourself to the best ice cream in town, within driving distance. Whether you're starting fresh or downsizing smart, this townhome has all the charm and convenience you’re looking for. Contact your favourite realtor today for a viewing! (id:60626)
RE/MAX Realty Professionals
1b 2300 Nordic Drive
Whistler, British Columbia
At Nature's Door offers unparalleled luxury shared ownership with homes boasting quintessential Pacific Northwest architecture created by inspired craftsmanship and materials indigenous to the mountains. Home 1 offers all this plus outstanding views, sun exposure and a private dock on a tranquil pond. With beautiful custom furnishing and art, you and your family will feel right at home taking in the mountain and sunset views from your large covered deck with Stainless steel BBQ or from your private hot tub. The 4,500-square foot Owners´ Lodge and Spa is just steps away in the heart of At Nature´s Door with amenities that include your Fairmont front desk and concierge, gym, sauna, steam room, slope side outdoor pool and hot tubs. (id:60626)
Whistler Real Estate Company Limited
924 Beauchamp Avenue
Ottawa, Ontario
Prime Building Lot in super popular Orleans - 924 Beauchamp Ave. An exceptional opportunity to build your custom dream home or invest in redevelopment in one of Orleans' most desirable neighborhoods! This premium lot; measuring approximately 50 x 105 Feet is perfectly situated on a quiet cul-de-sac with no through traffic, offering peace, privacy, and ideal sun exposure throughout the day. Located in an established and scenic community surrounded by large beautiful homes, parks, and waterfront paths, this lot provides the perfect canvas for your vision. All municipal services, including water and sewer, are conveniently located at the lot line. Enjoy the benefits of living in a tranquil setting just minutes from schools, shopping, transit, and recreation. Plus, take advantage of potential savings on development fees. Whether you're a builder, investor for multi unit building, or planning your forever home, this is a rare chance to secure prime land in an unbeatable location and price. Don't miss out, opportunities like this are limited! (id:60626)
Royal LePage Integrity Realty
86 Maple Avenue
Tatamagouche, Nova Scotia
Great location, a short distance from all of the amenities of Tatamagouche and all it has to offer. This very well kept home offers both character and modernity. The addition has been extensively renovated and has in-law suite potential. The three bedrooms are all upstairs and are a generous size, and the primary offers a walk in closet. You also have the advantage of three heat sources - ductless heat pump, pellet stove and oil. The backyard is a perfect size for kids or pets. Recent upgrades include; 2 heat pumps, dishwasher, new bathroom, electrical upgrades, renovated add on including new concrete forms underneath. (id:60626)
Royal LePage Truro Real Estate
109 - Blk 59 Joseph Gale Street
Cobourg, Ontario
Introducing STUDIO 24 in Cobourg's sought after EAST VILLAGE, located a walk or bike ride distance to Lake Ontario's vibrant waterfront, beaches, downtown, shopping, parks and restaurants! Construction by Stalwood Homes, these affordable studios are perfect for the first time home buyer, professional or down-sizer. Beautiful modern finishes enhanced with 9 ft ceilings. Open concept living room and stylish kitchen with Stainless Steel appliances. Convenient in suite laundry with a stackable Washer & Dryer. Luxury Vinyl Plank throughout with tiled washroom. Purchaser customizes colours and finishes and also enjoys a $5000 upgrade allowance! Fibre Internet available, HRV for healthy living, heat pump provides primary heating/cooling, owned hot water tank. Lawn Care And Snow Removal included in condo fees, along with one designated parking space and visitor parking is on-site. Easy access to the 401 corridor, convenient Cobourg VIA stop, and just a 45-minute drive to the Oshawa GO. **EXTRAS** Photos are virtual renditions of the build. (id:60626)
Royal LePage Proalliance Realty




