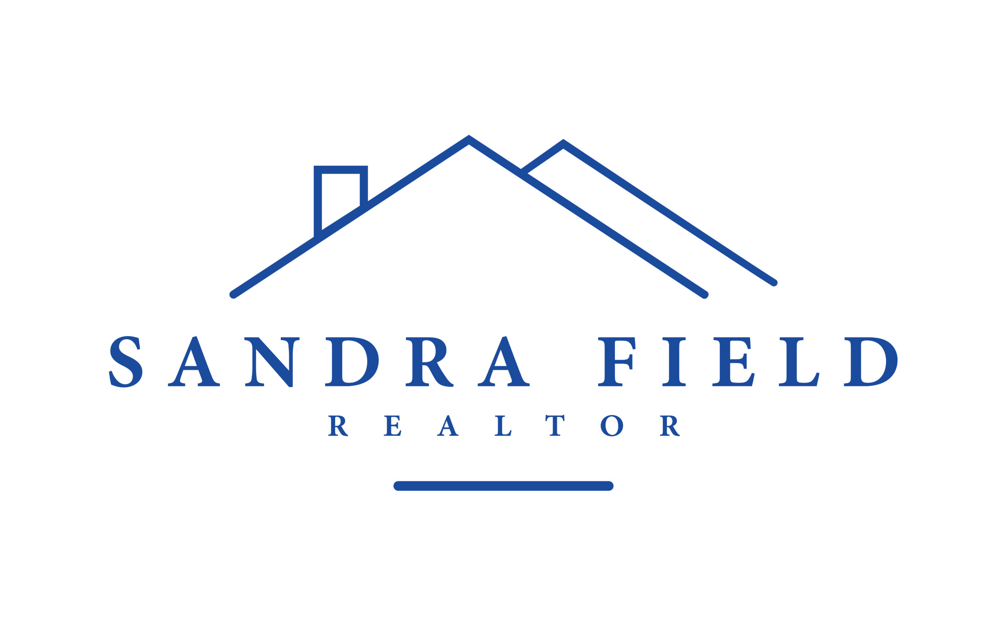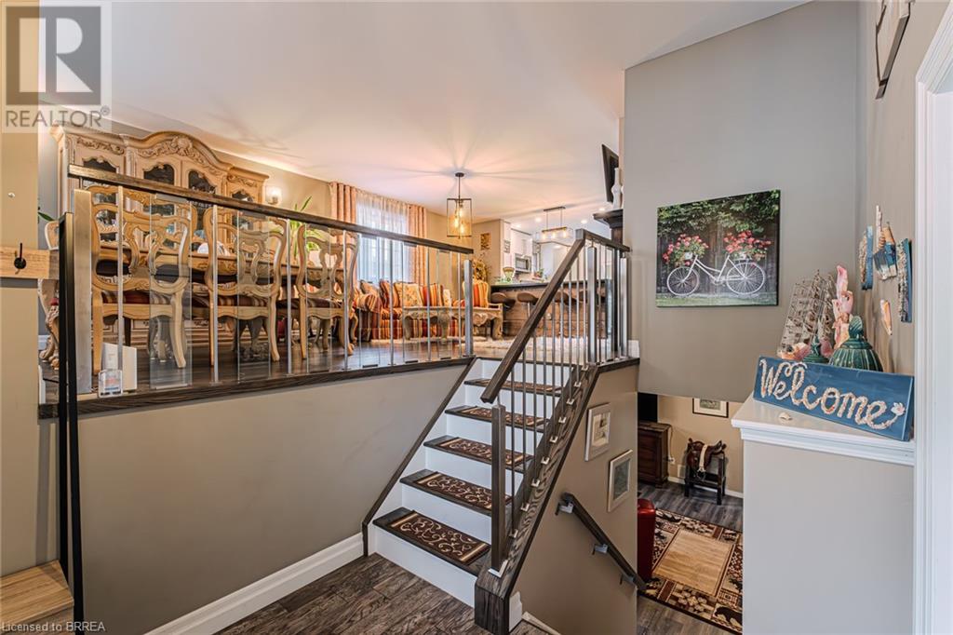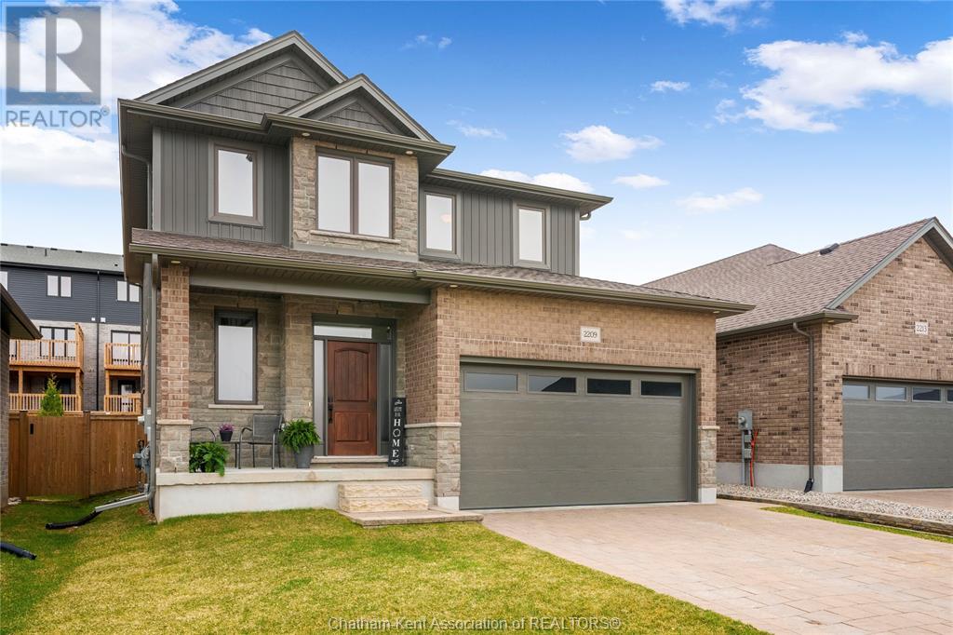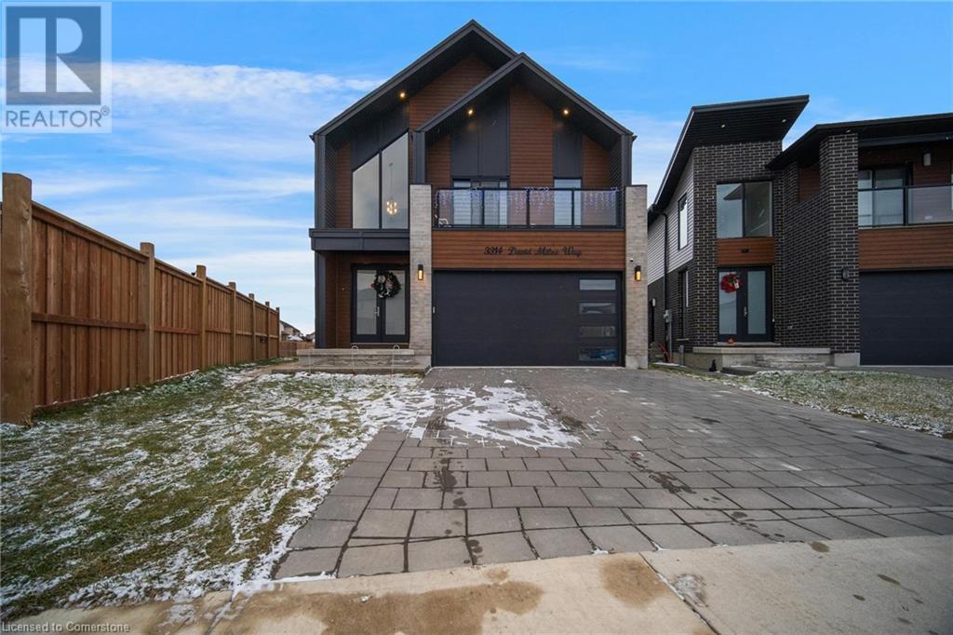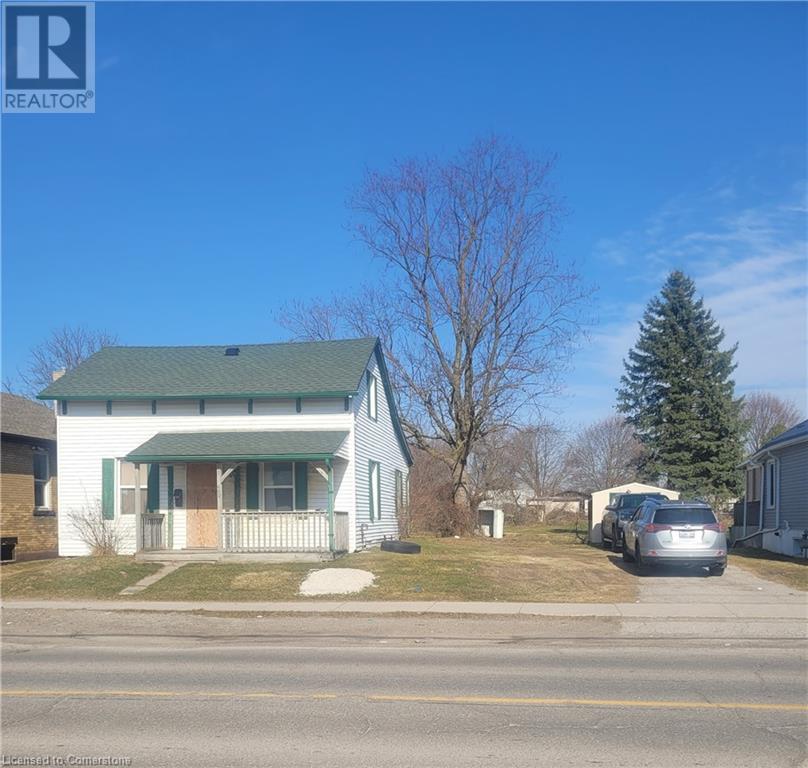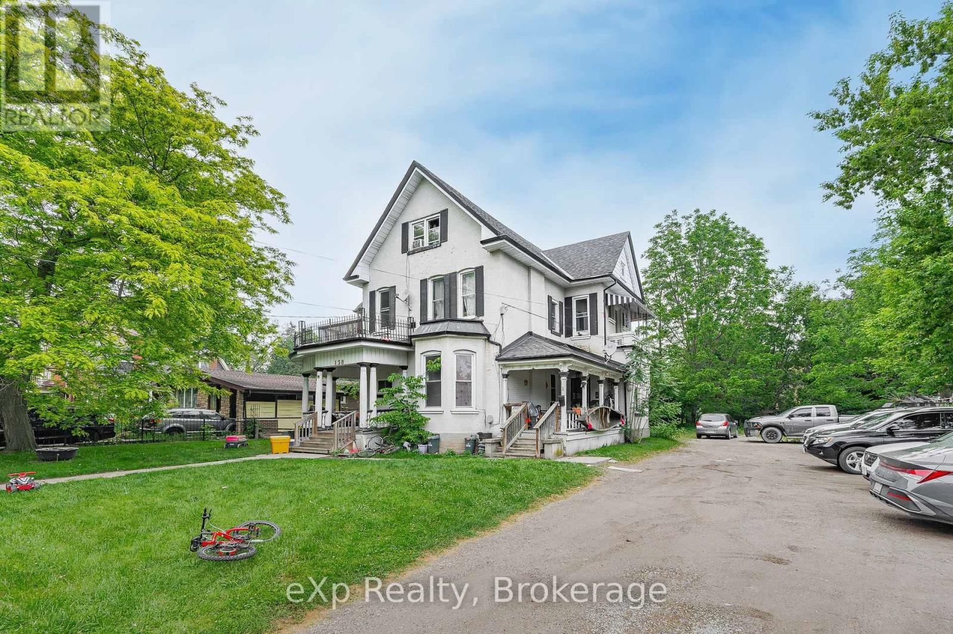135 Gibbons Street
Waterford, Ontario
Welcome to 135 Gibbons Street, located in Villages of Waterford. This stunning Ryerse II custom bungalow offers 1,709 sq ft up, plus 1,468 sq ft down for a total of 3,177 sq ft of beautifully designed living space. Featuring a brick and stone exterior, this home boasts elegance from the first glance. Step inside to a large welcoming foyer that flows to an open-concept kitchen, dining, and great room. With direct access to a spacious covered deck, this space offers seamless indoor-outdoor living. The chef's kitchen features custom cabinetry with pot and pan drawers, pull-out garbage/recycling bins, soft-close doors and drawers, an expansive island with breakfast bar, and a large walk-through pantry with cabinets, counter space and laundry with sink. The entire main floor has luxurious vinyl plank flooring. This home includes 2 spacious bedrooms plus a den and 2 full bathrooms. The primary bedroom is a peaceful retreat with a walk-in closet and spa-like ensuite with a beautifully tiled shower. Additional features include 9-foot ceilings, contemporary lighting fixtures, central air conditioning, central vacuum rough-in and a tankless hot water system. Down is framed for 3 more bedrooms, recreation room and roughed in for a full bath. The attached garage with an 8-foot door provides ample space for vehicles and storage. Down has large windows, 8-foot plus ceilings and potential for customization. Front and rear landscaping is completed. Retirees will love the peaceful community ambiance. Enjoy the security of a New Home Warranty with this exceptional property. (id:60626)
RE/MAX Erie Shores Realty Inc. Brokerage
108 Christopher Court
London, Ontario
ELIGIBLE BUYERS MAY QUALIFY FOR AN INTEREST- FREE LOAN UP TO $100,000 FOR 10 YEARS TOWARD THEIR DOWNPAYMENT . CONDITIONS APPLY. READY TO MOVE IN - NEW CONSTRUCTION ! The Yellowstone functional design offering 2039 sq ft of living space. This impressive home features 3 bedrooms plus a large media room, 2.5 baths, and the potential for a future basement development (WALK OUT) with an oversized 1.5 car garage and plenty of driveway parking . Located on a prime pie lot with a back opening of 58 ft the property back onto conservation area and Thames River for added privacy . Comes with an 18.6 x10 covered deck perfect for entertaining. Ironstone's Ironclad Pricing Guarantee ensures you get: 9 main floor ceilings Ceramic tile in foyer, kitchen, finished laundry & baths Engineered hardwood floors throughout the great room Carpet in main floor bedroom, stairs to upper floors, upper areas, upper hallway(s), & bedrooms Hard surface kitchen countertops Laminate countertops in powder & bathrooms with tiled shower or 3/4 acrylic shower in each ensuite paved driveway Visit our Sales Office/Model Homes at 999 Deveron Crescent for viewings Saturdays and Sundays from 12 PM to 4 PM. Pictures shown are of the model home. This house is ready to move in! (id:60626)
RE/MAX Twin City Realty Inc.
169 Clarke Road
Paris, Ontario
This picturesque estate lot is nestled in a tranquil countryside area offering the privacy provided by the large trees situated on the property. Feel connected to the surrounding nature through the fawn and flora that surround you. This 8.69-acre piece of land offers a scenic setting, privacy, and an escape from the hustle of a busy city life. There is more than abundant space for a large home, great gardens, a barn, a workshop, and pool if you wish. Its location provides easy and quick access to Brantford, Cambridge, St. George, and Paris. You are only limited by your imagination. Create your own private retreat on this expansive property (id:60626)
Pay It Forward Realty
52 Amelia Street
Paris, Ontario
It’s time to make your move! This amazing raised ranch model is sure to meet all your must haves in your new home. Located in the highly sought after Bean Park area of Paris, on a beautifully mature, lovely landscaped lot, located on a quiet dead end street. Built in 2002, this open concept, spacious home has been completely updated and improved over the years to meet today’s modern lifestyle. As you enter the oversized foyer with views of the main floor; you will not be disappointed. Up a few stairs you are greeted by the main living space that can be configured as you wish, boasting hardwood floors, a bay window offering tons of natural light, and gas fireplace. Steps straight through to the beautiful custom kitchen with granite counter tops, stainless steel appliances and patio door leading to the multi level deck and fully fenced backyard. Finishing the main floor is a 2 pc bathroom, separate laundry room with storage, the second bedroom; and lastly the primary suite with a good sized closet and private 4 pc ensuite spa like bathroom with a separate soaker tub and storage. The lower level offers 3 large carpet free bedrooms that could be used for other purposes such as a craft room, home office, play room, workout room; the options are endless. Not leaving out the family room; with the second gas fireplace. It's the perfect space for the family to come together for games or movie nights. Lastly the oversized 3 pc bathroom with huge walk in shower, and mechanical room finish off the lower level; which is filled again with natural light due to the oversized windows in this home. The backyard boasts the garden shed, a flagstone fire pit, and multiple places to sit and enjoy the sounds of the birds while your pets and children play. With newer mechanics and thousands of dollars in landscaping; there is nothing to do but move in and enjoy. Close to all the new amenities Paris now has to offer, the 403, parks and the Grand River, this home and town is sure to please. (id:60626)
Century 21 Heritage House Ltd
2209 Linkway Boulevard
London, Ontario
Welcome home to this custom built 3 bedroom, 2.5 bathroom 2 Storey (2020), in the sought after community of Eagle Ridge in Riverbend. Boasting 9-foot ceilings on the main floor with engineered hardwood flooring. Open-concept layout is flooded with natural light, creating a bright and airy atmosphere. Offering a gourmet kitchen featuring oversized island with quartz countertops, premium plumbing fixtures, custom maple cabinets and Herringbone tile backsplash. The second-floor features large primary bedroom with a 4-pc ensuite, walk-in closet, two additional generously sized bedrooms, a 4-pc main bath and conveniently located laundry room. Full un-finished basement with roughed in bathroom. The covered back deck and cement patio is the ideal space to relax, entertain guests or unwind in the hot tub. Fenced back yard with 8 ft X 12 ft custom shed and double car garage completes this package. Don’t miss out on this wonderful opportunity to make this your family’s forever home! (id:60626)
Advanced Realty Solutions Inc.
3314 David Milne Way
London, Ontario
Welcome to 3314 David Milne Way! Built in 2021, this exquisite home boasts approximately 3,300sq.ft. of meticulously finished living space. Featuring 4+2 bedrooms & 4.5 baths, it masterfully blends elegance, functionality, and comfort ideal for family living. The grand two-story foyer, flooded with natural light from expansive windows, sets the tone for this stunning residence. The open-concept main floor is perfect for entertaining, with a striking stone fireplace, custom cabinetry, a spacious pantry, and a large island. Gleaming hardwood floors flow throughout, adding a touch of warmth & sophistication. Upstairs, the primary suite features tall ceilings, a private balcony, a walk-in closet, and a spa-like ensuite. A junior master suite with its own ensuite, two additional bedrooms, a full bath, & a convenient laundry hub complete the upper level. The fully finished basement(900sqft) includes an in-law suite with a private side entrance, modern kitchen, living area, bedroom, & bath. Basement is finished originally by the builder, following all legalities & regulations, legal basement. (id:60626)
RE/MAX Skyway Realty Inc
442 Third Street
London, Ontario
ATTENTION BUILDERS AND DEVELOPERS! LAND VALUE! 10 stacked town homes within walking distance to Fanshawe College! Recently approved for 10 units - no site plan approval required, just apply for your building permit and you can start right away. Draft building permit drawings available for 4-3 bedroom and 6-2 bedroom building available. 10 parking spots plus one barrier free spot. Allowance for garbage moloks too. Site plan, preliminary grading and servicing plans, draft condominium documents, survey, and more available upon request. Option to build as a purpose built structure or to complete condo application and sell 10 units separately. (id:60626)
Kempston & Werth Realty Ltd.
92 Stauffer Road
Brantford, Ontario
Welcome to this stunning detached home, featuring 4 bedrooms, 3.5 bathrooms, and a 2-car garage, located in the highly desirable Nature's Grand community by LIV Communities in Brantford. Situated on a premium lot with breathtaking views of the Grand River and surrounding greenery, this home offers an idyllic setting for peace and relaxation. The main floor boasts soaring 10-foot ceilings, upgraded windows and patio doors creating an open and airy atmosphere that enhances the sense of space and luxury throughout the home. Thoughtfully designed for comfort and convenience, this residence offers a perfect sanctuary for quiet moments while providing ample room for the entire family. Each generously sized bedroom serves as a private retreat, ensuring comfort and tranquility for all. Whether you're entertaining guests or spending quality time with family, this home is designed to accommodate your lifestyle. The open-concept layout seamlessly integrates the kitchen, dining, and living areas, fostering an inviting space for gatherings and everyday living. Ideally located near the river, parks, ponds, and trails, this home is also just minutes from Hwy 403, conservation areas, and scenic trails leading to the renowned Brantford Golf & Country Club. **Some photos are virtually staged **. (id:60626)
RE/MAX Aboutowne Realty Corp.
92 Stauffer Road
Brantford, Ontario
Welcome to this stunning detached home, featuring 4 bedrooms, 3.5 bathrooms, and a 2-car garage, located in the highly desirable Nature's Grand community by LIV Communities in Brantford. Situated on a premium lot with breathtaking views of the Grand River and surrounding greenery, this home offers an idyllic setting for peace and relaxation. The main floor boasts soaring 10-foot ceilings, upgraded windows and patio doors creating an open and airy atmosphere that enhances the sense of space and luxury throughout the home. Thoughtfully designed for comfort and convenience, this residence offers a perfect sanctuary for quiet moments while providing ample room for the entire family. Each generously sized bedroom serves as a private retreat, ensuring comfort and tranquility for all. Whether you're entertaining guests or spending quality time with family, this home is designed to accommodate your lifestyle. The open-concept layout seamlessly integrates the kitchen, dining, and living areas, fostering an inviting space for gatherings and everyday living. Ideally located near the river, parks, ponds, and trails, this home is also just minutes from Hwy 403, conservation areas, and scenic trails leading to the renowned Brantford Golf & Country Club. **Some photos are virtually staged * (id:60626)
RE/MAX Aboutowne Realty Corp.
138 Chatham Street
Brantford, Ontario
Charming 6-Unit Investment Opportunity !! 138 Chatham Street offers timeless charm and strong investment potential - an excellent addition to any real estate portfolio. This 6-plex consists of four one-bedroom units and two two-bedroom units, ideal for attracting a mix of tenants. Conveniently located close to downtown, the property is within walking distance to a wide range of amenities, making it highly desirable for renters. What truly sets this property apart is the exceptionally large lot, providing ample parking for each unit something rarely found in similar buildings. Each unit is separately metered for hydro, giving tenants control over their utilities and simplifying management. Recent upgrades include a brand-new boiler (2025) and repairs to the flat portion of the roof (2025), offering peace of mind for years to come. Don't miss this opportunity to own a character-filled, income-generating property in a prime location. (id:60626)
Exp Realty
138 Chatham Street
Brantford, Ontario
Charming 6-Unit Investment Opportunity!! 138 Chatham Street offers timeless charm and strong investment potential—an excellent addition to any real estate portfolio. This 6-plex consists of four one-bedroom units and two two-bedroom units, ideal for attracting a mix of tenants. Conveniently located close to downtown, the property is within walking distance to a wide range of amenities, making it highly desirable for renters. What truly sets this property apart is the exceptionally large lot, providing ample parking for each unit—something rarely found in similar buildings. Each unit is separately metered for hydro, giving tenants control over their utilities and simplifying management. Recent upgrades include a brand-new boiler (2025) and repairs to the flat portion of the roof (2025), offering peace of mind for years to come. Don’t miss this opportunity to own a character-filled, income-generating property in a prime location. (id:60626)
Exp Realty (Team Branch)
3084 Buroak Drive
London, Ontario
QUICK CLOSING! This Express Home is under construction by Foxwood Homes in Gates of Hyde Park and ready for a June 2025 move-in. This Preston Plan offers 4-bedrooms, 2.5 bathrooms, 2276 square foot, and an included separate side entrance leading to the lower level. Perfect for investors and first-time buyers. .Located within Gates of Hyde Park, this premium location is walking distance to two brand new elementary school sites, shopping and more. As a buyer, you will appreciate this well-priced home which offers our Standard Finish Package with incredible selections completed by our Designer including hardwood floors, tiled bathrooms, custom kitchen with island, quartz countertops, MORE! Other lots, plans and 2025/2026 closings available. Welcome to Gates of Hyde Park! **EXTRAS** Join us for our Open Houses each Saturday & Sunday at our Model Home at 2342 Jordan Blvd (Lot 85) between 2pm - 4pm. See you there! (id:60626)
Thrive Realty Group Inc.
