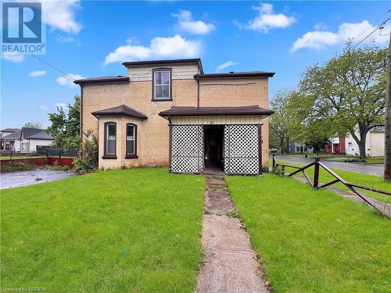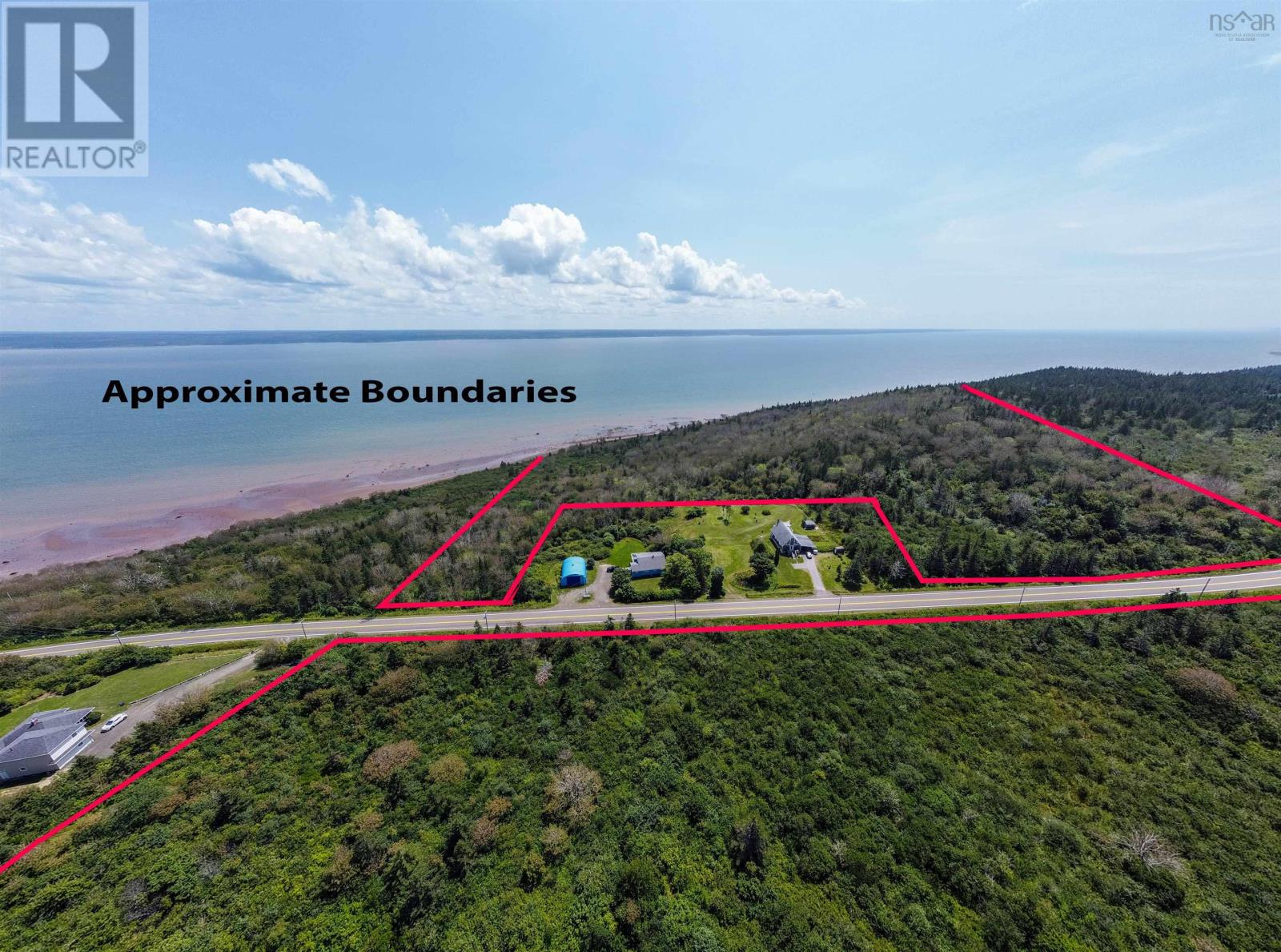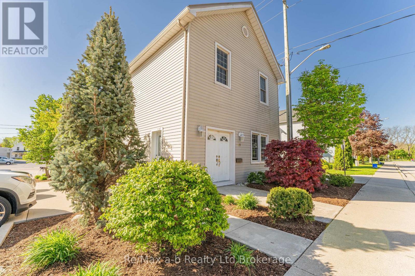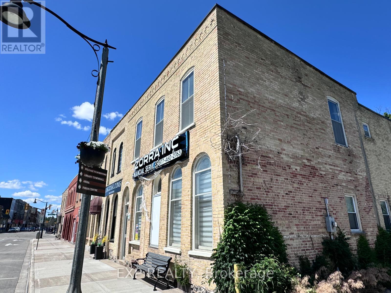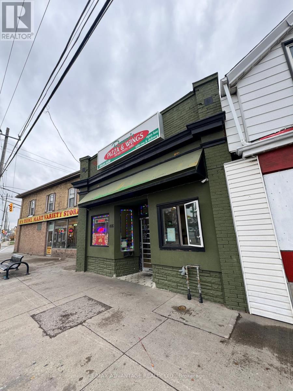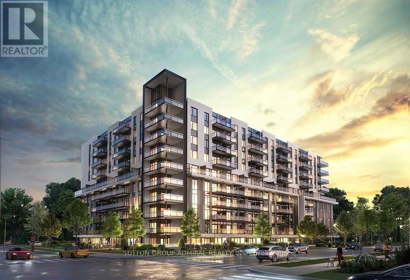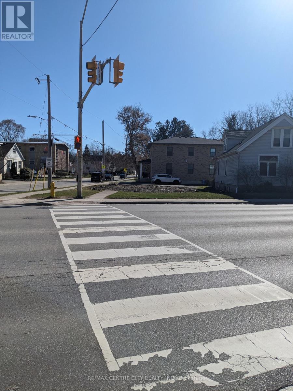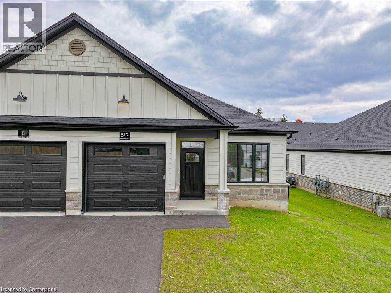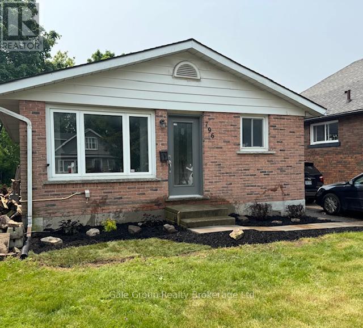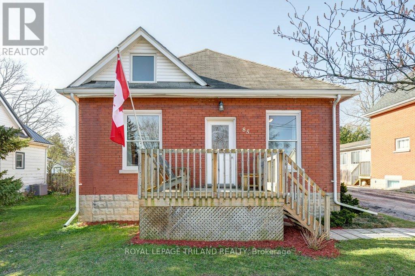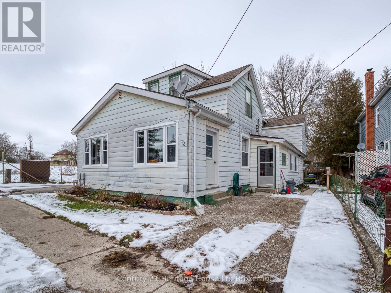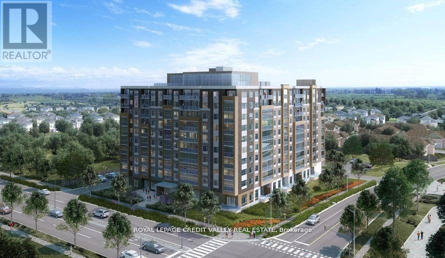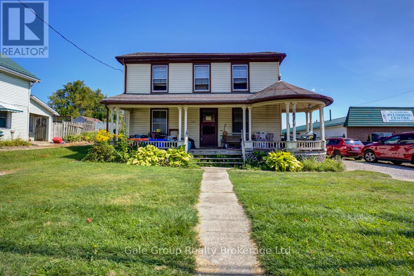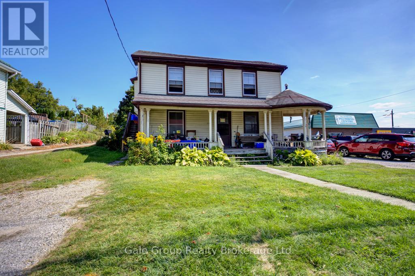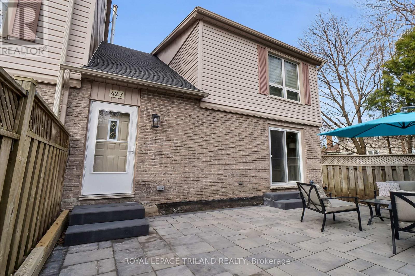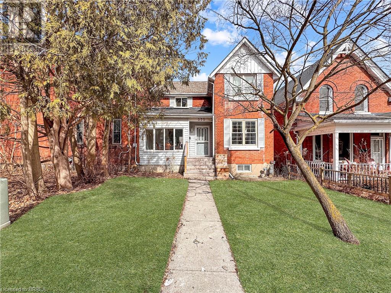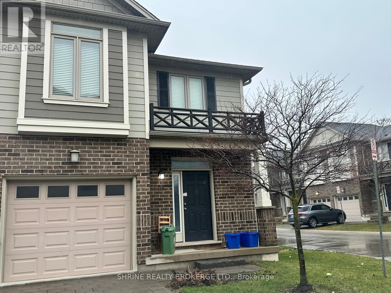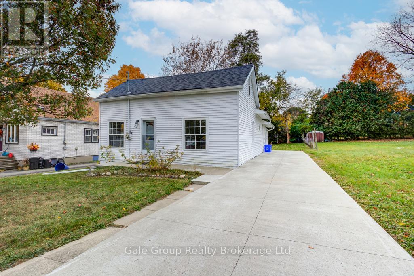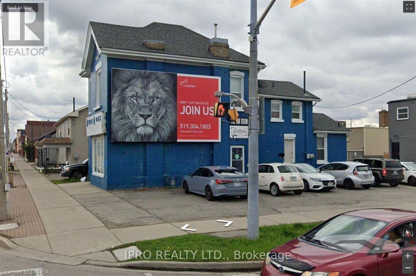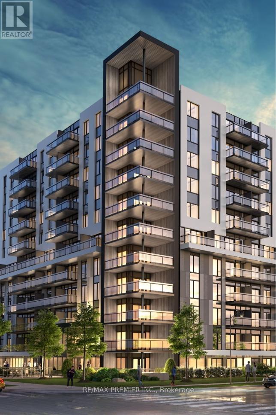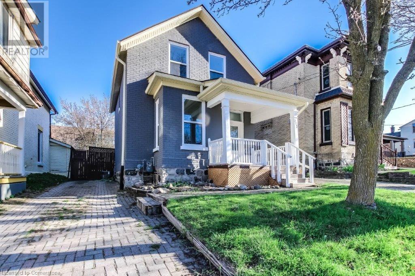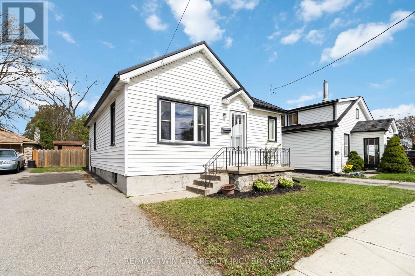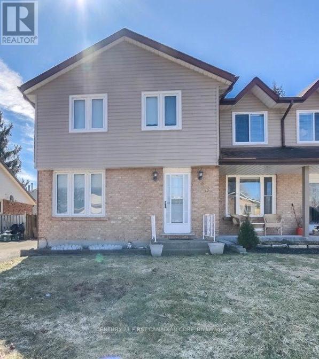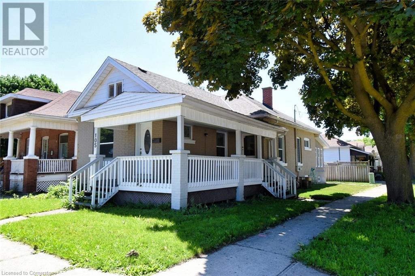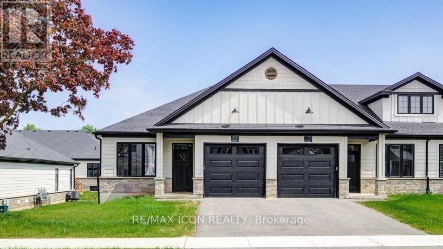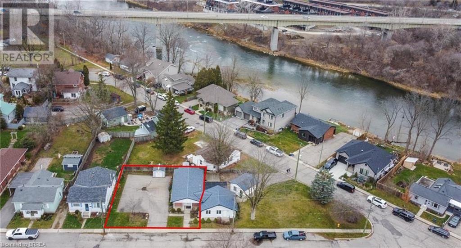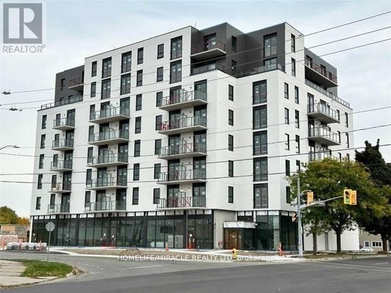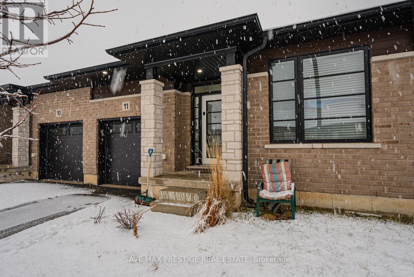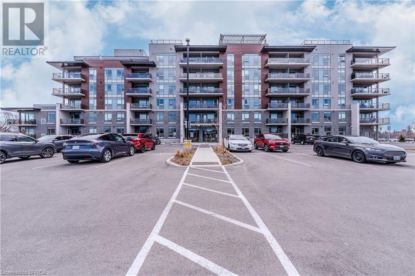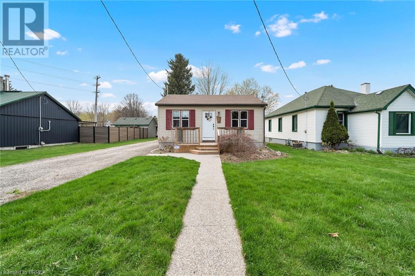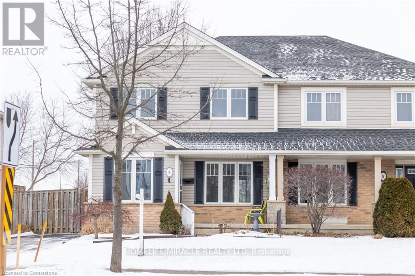133 North Street E
Tillsonburg, Ontario
A great first time home that is move in ready, perfect for those starting out and young families! Enjoy easy access to all that Tillsonburg offers. Freshly updated inside with two beds, one bath. Oversized dining area and living room with stunning half vaulted ceiling. Enjoy entertaining with the beverage side bar, perfect for your morning caffeine or cold beverage! Laundry is upstairs for your convenience. Outside, the home is nicely situated off the road with mature trees and a double wide gravel driveway. Spend time outdoors on the back deck with scenic view. Enter the market with a solid home on a nice piece of property! (id:60626)
Royal LePage R.e. Wood Realty Brokerage
21 Ontario Street
Brantford, Ontario
Welcome home to 21 Ontario in Eagle Place, a mature and well-established neighbourhood in Brantford, Ontario. This charming two-storey, all-brick, turn-of-the-century corner home sits on a generous lot and offers incredible potential for the right buyer. While it may need a little love, it is yours for the making. Conversations with the City have already begun about the possibility of adding an additional dwelling unit. The location is ideal, close to all major amenities including shopping, the hospital, schools, parks, and more. Whether you are a family, an investor, or someone looking to build sweat equity, this property is worth a closer look. The main floor features a spacious primary bedroom, a living room, kitchen, four-piece bathroom, and a second bedroom or a dedicated home office. Upstairs has been converted into its own separate suite with one bedroom, a bathroom, and a kitchen, creating potential for multigenerational living or rental income. Lovingly lived in by one family for decades, this home is now ready for its next chapter. Whether you are a savvy investor, a renovator, or someone looking for a project with promise, this one is full of possibilities. Call your REALTOR® today and see if this could be the one for you. (id:60626)
Real Broker Ontario Ltd.
Robicheau Road
Waterford, Nova Scotia
From shore to shore in Waterford on the Digby Neck Peninsula this approximately 380 acres of land has waterfront on both St. Mary's Bay and the world renowned Bay of Fundy. Comprised of 3 separate lots (PID's) there is plenty of potential for development or privacy. There are new and old growth trees and a road in place leading approximately 1.5Kms toward the Bay of Fundy. The waterfront measure on the Bay of Fundy is approximately 2100 feet. From Robicheau Road which bisects one of the lots there is a lovely view of St. Mary's Bay. The lot of land fronting on St. Mary's Bay is elevated and south facing, another lovely spot to build a home or park a camper. The waterfront measure on St. Mary's Bay is approximately 1000 feet. Close by are the two sandy beaches at Sandy Cove (14Km) and Lake Midway Provincial Park (7km). The land is conveniently located 20Kms from Digby for shopping, restaurants, and all amenities. (id:62611)
RE/MAX Banner Real Estate
9482 Highway 217
Waterford, Nova Scotia
Stunning, private seaside home overlooking St Mary's Bay just minutes from Digby. This post and beam 2 bedroom, 1.5 bath property with huge stone fireplace is quintessentially Nova Scotia. Enjoy open concept design, large windows to soak up the views, soaring 27 foot ceiling in the living/dining room, huge wrap around deck and easy access to the endless shore. The systems include a drilled well, lovely wood stove, electric baseboard heat and that magical stone fireplace. Set well off the road with landscaped gardens full of wild roses and flowers, then follow the meandering path to beautiful St Mary's Bay. Enjoy beach combing, bonfires, sunrises and stress-free days in your own private sanctuary. Don't miss this rare opportunity! (id:62611)
RE/MAX Banner Real Estate
49 Brock Street W
Tillsonburg, Ontario
Welcome to 49 Brock Street, West. This Duplex is conveniently located within walking distance to Tillsonburgs downtown amenities; parks, shopping, and schools are close by for ease of living. This property is the epitome of a turn key investment! There is no grass to maintain and each unit has its own separate Gas furnace, individual central air units, individual hydro meters including separate water bills. What a great low maintenance opportunity for investors or to live in one side with supplemental income! This property has been meticulously maintained by its current owners and tastefully landscaped. In 2017 a new metal roof was installed and a new kitchen/ bathroom Reno to the upper unit. The lower unit has 2 bedrooms, 1 bath, in-unit laundry and a sunroom. The upper unit has 2 bedrooms, 1 bath and in unit laundry. Both tenants are on a month to month tenancy. As an added bonus, this property has a C1 zoning that allows for future opportunities as well as a basement that can be used as storage for additional income with its own entrance. (id:62611)
RE/MAX A-B Realty Ltd Brokerage
183 Thames Street S
Ingersoll, Ontario
5 Key Reasons to Buy This Property:1 Prime Location & High Visibility Situated at the corner of King and Thames Streets, this property is surrounded by major banks and businesses, ensuring excellent exposure and foot traffic for any commercial venture.2 Freehold Ownership with No Maintenance Fees Unlike many commercial properties, this one comes with no additional maintenance fees, offering cost savings and full control over the property.3 Strong Business & Investment Potential Located in the heart of Ingersoll, a growing and thriving community, this property presents a great opportunity for business expansion or long-term investment returns.4 Easy Access to Major Transportation Routes The location offers seamless connectivity to highways and public transportation, making it convenient for clients, employees, and business partners.5 Versatile Commercial Use Designed to accommodate businesses of all sizes, this space is ideal for offices, retail, or professional services, allowing for flexible usage to maximize potential. Don't miss out on this rare opportunity! (id:60626)
Exp Realty
416 Hamilton Road
London, Ontario
A well maintained and unique freehold commercial building available for purchase. The space consists of approximately 1,100sqft of a well equipped entry and large kitchen space with a back door. Basement includes an approximate additional 800sqft of storage space and two washrooms. Buyers have the opportunity to purchase the property and the currently tenanted business to maximize their revenue stream! Offering great value, being a landlord is a rewarding experience. Currently tenanted to Romano's Pizza & Wings (business is also for sale separately) with a long term lease expiring April 30th 2029, collecting $2,825 (including HST incremental increase of $100/year). Lease available upon request. **EXTRAS** Please call listing agents to book showings. (id:60626)
RE/MAX Advantage Realty Ltd.
1026 - 401 Shellard Lane
Brantford, Ontario
Discover unparalleled luxury at The Ambrose Condos, a premier development by Elite M.D. Developments, designed by Saplys Architects Inc! This gorgeous 1 Bedroom + Den + 2 washrooms penthouse suite offers 642sq ft of exquisitely finished living space plus 75sq ft. balcony, floor to ceiling windows perfect for enjoying panoramic views of lush conservation area. High-end finishes adorn every corner, from designer kitchen and bathroom cabinets, stone countertops, and under-mount sinks to state-of-the-art stainless-steel appliances and energy efficient washers and dryers. Enhance your lifestyle with Ambrose's private concierge service offering ultimate security and convenience. The buildings exceptional amenities include outdoor BBQs and fireplaces, chic entertainment rooms with chefs kitchen, rooftop deck with garden, an exclusive movie theatre, a fully-equipped fitness/yoga studio and outdoor calisthenics area with running track. Pet lovers will appreciate the off-leash dog park and pet washing station, while modern conveniences like electric vehicle chargers and secure bike and storage lockers, bike repair room, ensure all your needs are met. Ideally positioned for easy access to Highway 403, The Ambrose Condos are just minutes from the Brantford Train Station, Colborne Common Shopping Center, Laurier University, and downtown Brantford. Enjoy the serenity of nearby parks like Donegal Park and Edith Monture Park. (id:60626)
Sutton Group-Admiral Realty Inc.
136 - 2805 Doyle Drive
London, Ontario
Introducing the Stratus Towns, crafted by Lux Homes Design & Build, a London award-winning builder and recipient of the *Best Townhome Award for 2023*. Lux Homes is known for elevating the standard of townhome living, and this unit is no exception.With 1,202 sq ft, this LOWER INTERIOR unit features a spacious main floor with a large great room, dining room and kitchen with a large balcony. You have plenty of space with 2 bedrooms and 2.5 bathrooms in total offering so much space for your modern lifestyle. Achieve seamless interior design without the hassle, as each home comes with professionally curated interiors that boast a spacious open-concept layout, maximizing natural light and creating an inviting atmosphere. Enjoy a neutral palette and high-end finishes that exude timeless elegance.Additionally, each unit is equipped with basic alarm systems, 9' ceiling on main floor living level and 8' on bedroom floor level, 8' interior doors on main living level, all-black hardware, and exceptional selections for finishes, providing a touch of luxury and peace of mind.Located in South East London, with close proximity to Highway 401, shopping, dining, great schools, public transit and scenic walking trails, Stratus Towns is the perfect blend of luxury and convenience. Nature enthusiasts will love the nearby scenic walking trails, offering a peaceful escape right at your doorstep.These homes are perfect for first-time buyers or those looking to upgrade their living space with attainable luxury. Move-in ready for Fall 2025, your new beginning starts here. Don't miss the chance to make Stratus Towns your next home! (id:60626)
Nu-Vista Premiere Realty Inc.
14 - 61 Vienna Road
Tillsonburg, Ontario
Welcome to 61 Vienna Road, Unit 14, in Charming Tillsonburg! This Modern Common Element 3- Bedroom Freehold Townhouse, Built in 2021, Offers Stylish Updates and a Serene Setting. Features Laminate Flooring on the Main Level and Upstairs, Ensuring a Clean, Modern Aesthetic. The Main Floor Layout Boasts an Open-concept Kitchen With a Large Island, Stainless Steel Appliances and a Walk-out to Upper Deck. The Spacious Living Area Overlooks Greenspace, With a Private Patio and Extended Yard. Upstairs, the Primary Bedroom Includes a Walk-in Closet and 4-piece Ensuite W/double Sinks, While Two Additional Bedrooms Share a 4-piece Bath. The Home Also Features a Double Car Garage With 2 Additional Parking Spaces Outside. The Unfinished Basement Includes a Walk-out to a Tranquil & Private Backyard With No Other Homes Behind It. Located Near Shopping, Trails, and a Conservation Area, This Move-in-ready Home Blends Modern Updates With Outdoor Space. This Home is Perfect Both for Entertaining and Enjoying the Great Outdoors. Book Your Showing Today! (id:60626)
RE/MAX Royal Properties Realty
64 Robinson Street
Simcoe, Ontario
** RARE OPPORTUNITY IN THE HEART OF SIMCOE!** Commercial Storefronts & Residential Apartments! All residential units already renovated! For sale with or without neighbouring property which is attached but in different name to avoid merging of titles which makes your financing much easier. Financials are in the supplements. This building has a total of 7 units, 3 commercial storefronts and 4 apartments. One studio, two 1 bedroom apartments and one 2 bedroom apartment. The neighbouring building offers 5 units for a total of 12 units. (5 commercial and 7 residential) **Projected rent estimated to be approx $7849/mo.** Contact for a private showing! (id:60626)
RE/MAX Twin City Realty Inc.
3 Spring Street
Brantford, Ontario
Welcome to this immaculate freehold townhouse, built in 2019, featuring a striking brick and stone exterior. Enjoy the freedom of no condo fees and no POTL fees. Step inside to discover a bright and airy layout with 9-foot ceilings on the main floor, upgraded doors and windows, and elegant oak stairs. The kitchen boasts stainless steel appliances, pendant lighting over a quartz countertop, and plenty of pot lights for a warm, modern ambiance. Convenient stacked laundry is also located on the main level. Both full bathrooms feature sleek quartz countertops and stylish finishes. One of the standout features is the spacious rooftop terrace perfect for entertaining or relaxing offering unobstructed views and complete privacy thanks to full fencing on both sides. Located directly across from Brantford Collegiate Institute, this home combines comfort, style, and a prime location. (id:60626)
Century 21 Green Realty Inc.
187 Wharncliffe Road N
London, Ontario
Attention builders! High profile and very sought after location on the southeast corner of Wharncliffe and Blackfriars Street. Property is zoned R2-2 (19) which permits a duplex. Property will also permit office use on the main level as this has been grandfathered from the previous building use. Note that development charges which are $34,000.00 per unit for a duplex dwelling have been waived for this lot. The Development Charges C.P.-1551-227 can be accessed on the following link. https://london.ca/by-laws/development-charges-law-cp-1551-227.With good down payment, Seller will hold a first mortgage at rate to be negotiated. Copy of proposed site plan which will permit a two story dwelling plus a finished attic and zoning information available upon request. (id:60626)
RE/MAX Centre City Realty Inc.
5 Dereham Drive
Tillsonburg, Ontario
This Hickory Hills home offers over 1500 sq.ft of living space only steps from the Community centre and pool. It has 2 bedrooms, 2 1/2 baths, dining room and eatin kitchen. Lots of room to enjoy those beautiful morning sunrise or evening sunsets from your covered front porch or the rear deck. Buyers acknowledge a one time fee of $2,000 and an annual fee of $640 payable to The Hickory Hills Association. Schedule "B" must be acknowledged and attached to all offers. All measurements and taxes are approximate. (id:60626)
J. E. Newton Realty Ltd Brokerage
12 Chester Street
St. Thomas, Ontario
Welcome to 12 Chester Street, a rare and inspiring property in the heart of St. Thomas. Originally built in 1890 as a church, this unique structure blends historic charm with the flexibility and space todays buyers and investors are seeking. Spanning approximately 2,192 square feet on the main and 1700 on the lower levels, the building offers nearly 3900 square feet of total living space. The main floor features a large great room with soaring ceilings and abundant natural light, a welcoming foyer, two 2-piece bathrooms, and a spacious office ideal for remote work or creative use. The lower level is fully equipped for residential living, with a full eat-in kitchen, dining area, living space, primary bathroom, laundry room, and bedroom quarters. Its a comfortable layout that suits a variety of living or rental scenarios. Zoned R3, this property presents exciting potential for conversion into a triplex. There is also a possibility for the construction of a large garage with an additional dwelling unit above offering further options for added living space or rental income, and parking for 10 cars. Set on just over half an acre and located close to local amenities, parks, and schools, this property combines historic character with modern opportunity. Whether you're looking to invest, redevelop, or settle into a truly one-of-a-kind space, 12 Chester Street offers a canvas full of possibility. Explore the potential! This is a property that invites your imagination. Roof replaced 2023 (id:60626)
RE/MAX Centre City Realty Inc.
224 Sydenham Street
Brantford, Ontario
Welcome to 224 Sydenham Street located in the beautiful City of Brantford. This open concept bungalow has been newly renovated top to bottom offering 2 bedrooms, 1 bathroom and a massive backyard. The interior features luxury vinyl flooring, quartz countertops, high-end stainless steel appliances, and a gorgeous 5 piece bathroom. Located close to all amenities, be sure to book your private viewing before it is gone! (id:60626)
Pay It Forward Realty
5.5 South Court Street W
Norwich, Ontario
5.5 South Court St W is a well constructed Bungalow End Unit Condo with two car driveway. This modern gem is located on a quiet street with prime location close to all of the community's features, just a minute walk up the road from the inviting Harold Bishop Park and walking distance to the naturescapes of the Norwich Conservation Area. This offering is calling first time buyers, down sizers, and commuters to surrrounding cities and towns or the ideal getaway for those working from home. The modern build offers high level workmanship floor to ceiling; including two bright and spacious bedrooms (one that could also function as a beautiful office), a luxurious four piece bathroom with connencted main level laundry, a modern build kitchen with quartz countertop and full suite of quality stainless steel appliances, an open concept living room, a long two car paved driveway with additonal private garage parking, engineered hardwood and porcelain tiled flooring throughout, and an aesthecially appealing exterior facade with brick, stone and modern black features. The hardwood finished staircase leads to an unfinished basement with the same square footage as the main level, offering so much potential for finishing as desired. The basement has a roughed in washroom, large egress window, and cold storage area with sump pump. With Buyer's option to hire the contractor who completed the work on the development to complete the basement with quality finsihes for an estimated cost of $18,000 to $23,000 including a legal third bedroom (with proper egress window), a second bathroom (three piece bath), and a large living room/family room (with option for kitchenette or full kitchen for increased price). The on demand gas hot water tank and gas barbeque connection at the brand new deck are even further offerings. Condo fees include exterior items such as roof, windows, doors, landscaping, lawn care, and condo management/common elements maintainence. Taxes are not yet assessed. (id:60626)
Exp Realty
101 Anastasia Crescent
Brantford, Ontario
Power of Sale**A Contractor's Dream!**Great Bones**Ready To Renovate**Large Backyard and Shed**Quiet, Lovely Street**Walkout to Backyard from Main Floor, Easy 403 Access**Property and Contents Being Sold As Is Where Is**Buyer and Buyer Agent Verify All Measurements**LA Relates to Seller**Motivated Seller**Willing to Take Back Mortgage at 7.99% with 15% down**Don't Miss Out On This Is The Perfect Opportunity To Create Something New! (id:60626)
Right At Home Realty
796 Rathbourne Avenue
Woodstock, Ontario
n ideal opportunity for first-time homebuyers with a vision! Step into this fantastic 3-bedroom, 1-bathroom detached family home designed for modern living. While it's ready for you to move in, a little additional love will truly make it shine. The spacious open-concept layout creates an airy feel, complemented by the added living space of a finished basement. Enjoy the convenience of parking for 3 vehicles and peace of mind of a private backyard. Essential amenities include central air conditioning, a water softener, and forced air gas heat, ensuring comfort year round. (id:60626)
Gale Group Realty Brokerage Ltd
5.5 South Court Street W
Norwich, Ontario
5.5 South Court St W is a well constructed Bungalow End Unit Condo with two car driveway. This modern gem is located on a quiet street with prime location close to all of the community's features, just a minute walk up the road from the inviting Harold Bishop Park and walking distance to the naturescapes of the Norwich Conservation Area. This offering is calling first time buyers, down sizers, and commuters to surrrounding cities and towns or the ideal getaway for those working from home. The modern build offers high level workmanship floor to ceiling; including two bright and spacious bedrooms (one that could also function as an office), a luxurious four piece bathroom with connencted main level laundry, a modern build kitchen with quartz countertop and full suite of quality stainless steel appliances, an open concept living room, a long two car paved driveway with additonal private garage parking, engineered hardwood and porcelain tiled flooring throughout, and an aesthecially appealing exterior facade with brick, stone and modern black features. The hardwood finished staircase leads to an unfinished basement with the same square footage as the main level, offering so much potential for finishing as desired. The basement has a roughed in washroom, egress window, and cold storage area with sump pump. With Buyer's option to hire the contractor who completed the work on the development to complete the basement with quality finsihes for an estimated cost of $18,000 to $23,000 including a legal third bedroom (with proper egress window), a second bathroom (three piece bath), and a large living room/family room (with option for kitchenette or full kitchen for increased price). The on demand gas hot water tank and gas barbeque connection at the brand new deck are even further offerings. Condo fees include exterior items such as roof, windows, doors, landscaping, lawn care, and condo management/common elements maintainence. Taxes are not yet assessed. Pets are allowed. (id:60626)
Exp Realty
17 Salisbury Avenue
Brantford, Ontario
Welcome to 17 Salisbury Ave, a beautiful 2 bedroom, 1 bathroom home bungalow in the heart of Brantford's Eagle place. This cozy, move in ready home offers the charm of detached living without the hassle of condo fees, making it a perfect fit for first time home Buyers, downsizes or investors. Conveniently located near public transit, parks and shops, this property blends simplicity, style and affordability. This home is ideal for those seeking a low maintenance lifestyle or smart investment. With separate door to the basement and a large finished family room as well as laundry opens up to multiple possibilities. Updates includes plumbing, Furnace-2019, Roof - 2018, electrical panel 2025). Don't miss this rare opportunity to own a freehold home at an affordable price in a growing community. (id:60626)
Royal LePage Brant Realty
85 Chestnut Street
St. Thomas, Ontario
Come and reside amongst the beautiful "tree streets" of St. Thomas! Situated on the city's southside lies this well-kept abode with a generous sized fenced yard. Located in a mature neighbourhood that is close to Pinafore Park, schools and the hospital,l this 3 bedroom and 2 bath home has had updates recently to reflect today's living standards. Immerse yourself in your own private retreat on the second floor where you are greeted with an expansive primary bedroom with new ensuite and sitting area! The inviting main floor is perfect to host family and friends and the bonus rear room adds to the charm of this quaint residence. Welcome to 85 Chestnut Street! (id:60626)
Royal LePage Triland Realty
2 Elgin Street W
Norwich, Ontario
Country living, city convenience, set in a great location close to shopping, schools and amenities. This property offers an excellent investment opportunity. This property has loads of living space, functional layout and great income potential. Set in a mature neighbourhood with close access to 401/403. Ideal for the savvy investor and those looking to gain and build their real estate portfolio. Prime opportunity for those looking to get into the housing market. Live in one unit and rent out the other two units. Excellent value in a prime location. (id:62611)
Century 21 Heritage House Ltd Brokerage
828 - 401 Shellard Lane
Brantford, Ontario
The Ambrose is a contemporary 10-story structure equipped with convenient amenities. It provides private garage access through a remote control or access card. Inside, you'll find a welcoming lobby with concierge service and outdoor visitor parking. Each suite has individual thermostats for personalized temperature control. The suites boast up to 9-foot ceilings (asper the floor plan), with LED pot lights illuminating the hallway and laundry area. The flooring is elegantly designed. The kitchen is equipped with designer cabinets and stone countertops, featuring a stainless steel undermount sink. Over the island, you'll find stylish pendant lighting. Stainless steel appliances, including a refrigerator and dishwasher, are energy-efficient. The kitchen also includes a contemporary microwave oven and an energy-efficient stainless steel stove. In-suite laundry is made efficient with stacked energy-efficient washer and dryer, complemented by tile flooring in the laundry area. **EXTRAS** Level 1 offers amenities like a lobby with concierge services, bicycle storage, a mail room, a parcel room, and a dog wash station. On Level 6, you'll find a yoga studio, a party room with a connectivity lounge, a terrace for the party room (id:62611)
Royal LePage Credit Valley Real Estate
132 Tillson Avenue
Tillsonburg, Ontario
SC zoning on this Tillsonburg duplex with a large 0.38 acre lot with many potential uses. Current use is as a duplex with a 1 bedroom and a 2 bedroom unit. Lower level 2 bedroom, eat-in kitchen, main laundry room, large living room, and a 4pc. bath. Upper unit is a one bedroom, a 4pc. bath, living room and kitchen. Separate driveway for each unit. Keep it as a duplex or a future business opportunity! (id:62611)
Gale Group Realty Brokerage Ltd
132 Tillson Avenue
Tillsonburg, Ontario
SC zoning on this Tillsonburg duplex with a large 0.38 acre lot with many potential uses. Current use is as a duplex with a 1 bedroom and a 2 bedroom unit. Lower level 2 bedroom, eat-in kitchen, main laundry room, large living room, and a 4pc. bath. Upper unit is a one bedroom, a 4pc. bath, living room and kitchen. Separate driveway for each unit. Keep it as a duplex or a future business opportunity! (id:62611)
Gale Group Realty Brokerage Ltd
427 Everglade Crescent
London, Ontario
"Dive into delightful Oakridge living! This spacious 3-bedroom, 2-bathroom gem, boasting over 1600 sq. ft., is ready to impress. Imagine relaxing in your private, tumbled stone courtyard, a tranquil oasis surrounded by mature trees perfect for summer evenings! With a detached garage and two parking spots, convenience is key. Recent upgrades, including a brand-new furnace (2023), fresh flooring, modern window coverings, and updated appliances, mean you can move right in and start enjoying. Plus, with over $20,000 in recent enhancements, including extra insulation and updated windows, comfort and efficiency are guaranteed. Don't miss this opportunity to own a piece of Oakridge paradise!" (id:62611)
Royal LePage Triland Realty
575 George Street
Woodstock, Ontario
This freshly renovated two-story semi-detached home is bright, welcoming, and ready for its next owners. The updated front steps lead into a bright entryway and dining room, featuring a large window, bringing in plenty of natural light. The living room features patio doors that open to a newly redone deck (2024) and backyard—perfect for relaxing or entertaining. The kitchen was updated in 2024 with quartz countertops and modern finishes. The main floor also boasts a den, perfect as an office, playroom, or family space. Additional highlights include main-level laundry, pot lights, and all-new vinyl flooring. The master bedroom features a new window, and the bathroom was updated with new tile in 2021. With modern updates and a cozy feel, this home is truly move-in ready. Don’t miss this great opportunity in Woodstock! (id:62611)
Real Broker Ontario Ltd.
59 - 112 North Centre Road
London, Ontario
Perfect for first-time buyers or retirees looking to downsize, this charming townhome is nestled in the heart of the Masonville shopping district, just steps from an array of shops, restaurants, entertainment, and top-rated schools. The main floor boasts a bright, open-concept living and dining area, ideal for both everyday living and entertaining. The modern kitchen offers sleek cabinetry, ample counter space, and a stylish tile backsplash. Upstairs, youll find three generously sized bedrooms, including a spacious primary suite with a walk-in closet and a spa-like 4-piece ensuite featuring a dual vanity and a luxurious all-tile walk-in shower. A well-appointed 4-piece main bath complements the convenient powder room on the main level. The finished lower level expands the living space with a large rec room, a full 3-piece bath, and an alcove perfect for a home office or teen retreat. Step outside from the dining area onto a lovely deck, the perfect spot for summer barbecues or unwinding with a drink on warm evenings. This move-in-ready home also includes a single-car garage with additional driveway parking. With top-tier schools like Jack Chambers PS and Lucas SS, as well as shopping, movie theaters, restaurants, parks, and the Uplands Trail nearby, plus a short commute to Western University and University Hospital, this location offers unbeatable convenience. (id:62611)
Shrine Realty Brokerage Ltd.
316 Kendall Avenue
Woodstock, Ontario
16 Kendall Avenue is a 3 + 1 bedroom, 2 bath, 1.5 story home located close to everything such as downtown, hospitals, dog parks, rec-centers, shopping and everything else! Recent interior updates include flooring, paint, baseboard trim and much more. Recent exterior updates include a large concrete driveway, roof reshingled in 2021, newer windows, and insulation. The main floor features 3 bedrooms, a large living room, separate dining room open to a good sized kitchen, 3 piece bath. The second floor has a great loft area for entertaining or for extra sleeping room for guests. The fully finished basement has loads of extra space for entertaining or relaxing. (id:60626)
Gale Group Realty Brokerage Ltd
208 Market Street
Brantford, Ontario
Exceptional income-generating mixed-use property offering both residential and commercial opportunities! This unique dwelling features two spacious apartments on the second floor, each generating steady rental income. The main floor boasts 1,035 square feet of versatile commercial space, ideal for a variety of business ventures, while the second floor offers 835 square feet of living area. Additional highlights include two gas-heated water tanks, a billboard on site that can generate extra revenue, and six convenient parking spots, a rare find so close to downtown. Located on a bustling intersection, this property guarantees high visibility and traffic flow, making it an excellent investment. The main level is equipped with a modern security system and surveillance cameras, ensuring peace of mind for tenants and business owners alike. With its prime location just minutes from the heart of the city, this multi-use dwelling offers unprecedented value for both investors and entrepreneurs. Don't miss out on this exceptional opportunite (id:60626)
Homelife Total Care Realty Inc.
503 - 401 Shellard Lane N
Brantford, Ontario
This spacious, open concept 1+ bedroom room + Den + study and 2 bathrooms, In the Modern boutique Ambrose 10 Story building condos, close to amenities. Executive lobby with concierge service ,outdoor visitor parking ,modern kitchen w/designer cabinets and Island w/ quartz countertops, stainless steel under mount sink. Stainless steel appliances, fridge, dishwasher, microwave oven, stainless-steel stove, In-suite laundry. Schools, parks, mall, highway 403 close by. (id:60626)
RE/MAX Premier Inc.
315 Simcoe Street
Woodstock, Ontario
Check out this completely 2022 updated 3 bedroom detached home in Woodstock! This home was taken down to the studs, almost everything is new, including the wiring (ESA approved) and plumbing, all windows, drywall, doors, flooring and lighting! The main floor has a fantastic layout with a welcoming foyer and large coat closet, spacious and sunny living room, a convenient half bath, and a stunning kitchen with beautiful tile floors, backsplash, quartz countertops and new appliances! Walk through the kitchen to a second living space that walks out to your large deck! The laundry room featuring new machines is also on the main floor in a dedicated room with lots of additional space for storage. Upstairs you will find 3 bedrooms and a 3 piece bathroom with a multi-function jet shower panel system and a rainfall shower head. All wiring has been replaced including a new 100 amp electrical panel. Professional foundation water-proof project was completed 2025 with 20 years transferable Warranty. This home is modern, clean, and ready for you to move in! (Please note, the driveway is to the left of the house if you are looking at it from the road). (id:60626)
RE/MAX Escarpment Realty Inc.
57 Eagle Avenue
Brantford, Ontario
Attention first-time home buyers, downsizers, and investors! Welcome to 57 Eagle Avenue, a beautifully renovated bungalow featuring modern, neutral finishes throughout. This charming home offers 3 bedrooms + a den and office, 1 bathroom, and 2 kitchens, with the potential to easily convert the basement into an in-law suite or potential rental property. Step inside to find freshly painted walls, ceilings, trim, and casings, complemented by wide planked, luxury vinyl flooring that flows seamlessly throughout the home. The bright, open-concept main floor is perfect for entertaining. The kitchen boasts white shaker-style cabinets, stainless steel appliances, subway tile backsplash, quartz countertops, and a stylish island. The main floor includes 3 spacious bedrooms and a 4-piece bathroom with a newer vanity and a tub/shower combo. Downstairs, you'll find a second full kitchen with matching white shaker-style cabinets, quartz countertops, and subway tile backsplash. The basement also features a large recreation room, den, office, laundry room, and a storage room offering plenty of versatile space. This is one you won't want to miss. (id:60626)
Revel Realty Inc.
198 Grand Street
Brantford, Ontario
Welcome to this well-maintained 3-bedroom bungalow located just minutes from shopping, restaurants, schools, and quick access to Highway 403perfect for commuters and families alike. Featuring updated mechanicals throughout, this home offers peace of mind and easy living. Step inside to a functional layout with a warm, classic kitchen, spacious bedrooms, and a bright living area. The basement includes a fantastic workshop setup, ideal for hobbyists or DIY enthusiasts. Outside, enjoy a large, deep backyard with plenty of room to entertain, garden, or explore future development opportunities. With its generous lot size, the possibilities are endless build a detached garage or expand the existing home. A rare find in a central location this home combines comfort, practicality, and potential. Don't miss out! (id:60626)
RE/MAX Twin City Realty Inc.
28 Naskapi Street
Woodstock, Ontario
Welcome to 28 Naskapi St. This charming 3-bedroom, 2.5-bathroom home is nestled in a fantastic neighbourhood and is a must-see. Step inside to a bright and inviting main level, featuring a freshly painted living and dining area. Large patio doors lead to a spacious deck and backyard perfect for summer barbecues and entertaining. In addition, the kitchen offers a cozy eat-in area, and a convenient main-level powder room. Upstairs, you'll find three well-sized bedrooms, including a primary suite with ensuite access via cheater doors. The fully finished basement expands your living space and offers a spacious rec room, 3-piece bathroom, and ample storage. Additional upgrades include a newer furnace/AC. Located close to schools, parks, public transit, and all essential amenities, this home is ready for its next owner. Don't miss out. Schedule your showing today! (id:60626)
Century 21 First Canadian Corp
105 Catharine Avenue
Brantford, Ontario
Located in the desirable Old West Brant neighborhood, 105 Catharine Avenue in Brantford, Ontario, is a newly renovated detached bungalow offering an affordable and comfortable living space. This home features 3 bedrooms, 2 bathrooms, and approximately 1,157 square feet of living space. The property sits on a 34 x 75 ft lot and includes modern updates such as central air conditioning and three essential appliances: a washing machine, dryer, and dishwasher. Unfinished basement provides ample storage or potential for future. With its updated interior and prime location, this home presents an excellent opportunity for first-time buyers or those seeking a move-in-ready residence in a welcoming community. (id:60626)
The Effort Trust Company
4.5 - 8 Elgin Street W
Norwich, Ontario
Home Sweet Home! Experience the perfect blend of comfort, style, and location at 8 Elgin Street West unit 4.5! This executive-style townhome is nestled in a new development in the beautiful town of Norwich, less than 20 minutes from Woodstock and just 30 minutes to London, Paris/Brantford. Its combination of simplicity and elegance will charm young professionals, small families and downsizers alike. As you enter, 9-foot ceilings create an airy atmosphere and the foyer is spacious enough to hold you, the kids, groceries and the dog! It also has inside access to the garage. Just off the front entrance is a versatile bedroom easily purposed as a chic office or a cozy nursery. You'll appreciate the craftsmanship of engineered hardwood flooring, quartz countertops and custom cabinetry throughout. The layout flows seamlessly into the main floor primary bedroom, which features large windows, a 4-piece ensuite, and spacious his-and-hers closets. The laundry room, equipped with built-in cupboards, is situated off the primary, providing an easy transition back to the main foyer. The kitchen features a well-appointed island that serves as a dining and entertainment area; there's even space for a table between the island and adjoining living room. The room is bathed in abundant natural light, and ideal for socializing or unwinding. Step out to a private deck with room for seating and a BBQ. I'm seeing a future gazebo, twinkly lights and summer nights spent with family and friends! The basement includes a rough-in for a secondary bathroom and potential for additional living space and endless possibilities for customization. This home's location is ideal for those who value accessibility as its less than 20 minutes from the TOYOTA plant in Woodstock and of course, Norwich's finest parks, schools and amenities are all within easy reach, such as Shoppers, Tims, Shell, Dillon Park, Harold Bishop Park, and Emily Stowe Public School, making everyday life convenient and enjoyable. (id:60626)
RE/MAX Icon Realty
8 Elgin Street W Unit# 4.5
Norwich, Ontario
Home Sweet Home! Experience the perfect blend of comfort, style, and location at 8 Elgin Street West unit 4.5! This executive-style townhome is nestled in a new development in the beautiful town of Norwich, less than 20 minutes from Woodstock and just 30 minutes to London, Paris/Brantford. Its combination of simplicity and elegance will charm young professionals, small families and downsizers alike. As you enter, 9-foot ceilings create an airy atmosphere and the foyer is spacious enough to hold you, the kids, groceries and the dog! It also has inside access to the garage. Just off the front entrance is a versatile bedroom that can easily be purposed as a chic office or a cozy nursery. You’ll appreciate the craftsmanship of engineered hardwood flooring, quartz countertops and custom cabinetry throughout. The layout flows seamlessly into the main floor primary bedroom, which features large windows, a 4-piece ensuite, and spacious his-and-hers closets. The laundry room, equipped with built-in cupboards, is situated off the primary providing an easy transition back to the main foyer. The kitchen features a well-appointed island that serves as a dining and entertainment area; there’s even space for a table between the island and adjoining living room. The room is bathed in abundant natural light, and ideal for socializing or unwinding. Step out to a private deck with room for seating and a BBQ—I’m seeing a future gazebo, twinkly lights and summer nights spent with family and friends! The basement includes a rough-in for a secondary bathroom and potential for additional living space and endless possibilities for customization. This home's location is ideal for those who value accessibility as it’s less than 20 minutes from the TOYOTA plant in Woodstock and of course, Norwich's finest parks, schools and amenities are all within easy reach, such as Shoppers, Tim’s, Shell, Dillon Park, making everyday life convenient and enjoyable. (id:60626)
RE/MAX Icon Realty
19-A Creeden Street
Paris, Ontario
Discover your dream home or smart investment at 19A Creeden St! This beautifully renovated 2-bedroom, 1-bathroom residence offers modern comfort and convenient living in a sought-after neighbourhood. Imagine strolling downtown, enjoying the Grand River, or easily accessing schools, parks, and the 403 – all moments from your door. For those looking for even more space or a unique multi-generational living opportunity, the adjacent property, 19-B Creeden St, is also available for purchase. This is a rare chance to own both sides of a semi-detached home, perfect for keeping elderly parents close by while maintaining your own independence. Inside, enjoy stylish updates, one-floor living, and vaulted ceilings. In-suite laundry and AC provide year-round comfort. Ample parking and storage add practicality. The fantastic neighbourhood and convenient location offer the best of both worlds. A unique opportunity: The current tenant is happy to stay, making this an ideal investment or perfect home. (Photos are from the last vacancy.) For more space, 19B Creeden St (vacant, easy to show) is also available. Side by Semi Detached Homes for sale at the same time a rare opportunity for having your elderly parents next door to make sure they are doing ok. Don't miss out! Book your showing today and experience 19A Creeden St Paris! (id:60626)
Century 21 Heritage House Ltd
19-B Creeden Street
Paris, Ontario
Discover your dream home or smart investment at 19-B Creeden St! This charming 2-bedroom, 2-bathroom home offers comfortable living with a nice big yard and a garage, all in a desirable neighbourhood. Imagine enjoying the convenience of being close to downtown, the Grand River, schools, parks, and the 403. This home is vacant and easy to show, so you can see it anytime. For those looking for even more space or a unique multi-generational living opportunity, the adjacent property, 19-A Creeden St, is also available for purchase. This is a rare chance to own both sides of a semi-detached home, perfect for keeping elderly parents close by while maintaining your own independence. Don't miss out on this fantastic opportunity! (id:60626)
Century 21 Heritage House Ltd
314 - 7 Erie Avenue
Brantford, Ontario
Welcome To Grand Bell Condos! 2 Bedrooms + Den 858.8 Sq.ft Of Open Concept, Living/Dining Room Features 9 Ft. Ceiling. Modern Kitchen, Stainless Steel Appliances. This Boutique Building Offers Modern Finishes, Upscale Amenities And Convenience. Steps To The Ground River. Surrounded By Scenic Trails. Located Minutes From Laurier University. The Grand River Abd Newer Plaza has a Tim Hortons, Fresco, Beer Store, Boston Pizza, And More. Building Amenities Includes Outdoor Terrace & BBQ Area. Social Lounge & Co-Working Space And Fitness Centre. (id:60626)
Homelife/miracle Realty Ltd
11 - 550 Grey Street
Brantford, Ontario
Very Well maintained 2023 built Bungalow Townhouse in the city of Brantford. Welcoming Foyer. Living/Dining combined w/ Hardwood flooring. Spacious eat-in kitchen. Good sized Primary Bedroom w/4pc ensuite. Descent sized 2nd Bedroom. Unspoiled Basement. This townhouse is ideal for small family or seniors. Great Deal for First Time Buyers!! Motivated Seller!! Please allow 24 hours for all showings. **EXTRAS** Minutes to Hwy 403. Close to Schools, Bus , Plaza, Recreation, Shopping & much more. (id:60626)
Save Max Prestige Real Estate
34 Norman Street Unit# 110
Brantford, Ontario
Premium Corner main floor suite with extended balcony. 2 Bedroom with Open concept upgraded Kitchen, Living & eating area. Premium appliance package with Ensuite Laundry. Amazing common areas: with Rooftop lounge, patios with multiple seating areas and BBQ’s. Library meeting area, Quiet speakeasy and Gym with state of art equipment. EV parking stations and large Locker storage. One parking space included. Additional 2nd parking space can be purchased for $10,000. (id:60626)
RE/MAX Twin City Realty Inc
228 Finkle Street
Woodstock, Ontario
Ready to move in and relax, this cozy home has been recently renovated and shows beautifully. It is situated on a very large lot in quiet neighbourhood, backing onto greenspace. From open concept living room you can enjoy the view of one of Woodstock's nicest parks... Southside Park ..located across the street. This home is only a short walking distance to dog park too If you dream of living in a peaceful, rural type setting yet want to be close to amenities this home is for you. One of the most intriguing features is the spacious and legally permitted out building which the current owner had constructed for retail business and there are so many possible uses for this attractive 22 ft long building. (Note the air conditioner unit & overhead light fixture in out building does not stay) The primary bedroom of the main house opens through patio doors to a raised deck where you can relax and enjoy the natural setting. There is another bedroom in basement as well as separate laundry area. Some of the many upgrades to this pretty home are: newer furnace, air conditioner, updated roof covering, fascia and eaves, newer front porch and front door, attractive exposed aggregate pad and walkway, and appliances stay. Water softener and reverse osmosis are both rented items. Reliance is offering 3 to 6 month free rental payments should a buyer wish to assume these rentals. (id:60626)
RE/MAX Twin City Realty Inc.
1535 Trossacks Avenue Unit# 54
London, Ontario
PRICED TO SELL!! - Welcome to your next chapter in one of North London's most sought-after neighborhoods. This impeccably maintained two-storey End Unit townhome offers the perfect blend of comfort, style, and practicality for both first-time homebuyers and savvy investors. Step inside to discover a bright and spacious interior that immediately feels like home. The main level greets you with an inviting Living Room featuring a distinctive bay window that floods the space with natural light. The large superior back Kitchen layout combined with additional counter space and cupboards not found in other units providing even more versatility. Upstairs three well-proportioned bedrooms await. The remarkably spacious Primary Bedroom serves as a personal retreat, complete with an elegant bay window and generous wall-to-wall closets. Two additional bedrooms provide comfortable accommodations for family members, guests, or perhaps the home office you've been dreaming about. The finished lower level presents exciting possibilities. Currently configured as a comfortable Recreation Room, this versatile space could transform into an additional bedroom, guest suite, home office, fitness area, or creative studio. The Utility Room offers plenty of storage and a rough in for an additional bathroom. Recent updates include new flooring throughout (2025), washer/dryer (2021) and freshly painted (2025). Location truly sets this property apart. Outdoor enthusiasts will delight in nearby trails that wind alongside a picturesque creek. Local parks provide green spaces perfect for picnics, sports, or fun with the family. All your shopping needs are nearby and top schools are walking distance away. Whether you're a first-time homebuyer excited to establish roots, a downsizer seeking comfortable, low-maintenance living and low condo fees, or an investor in this high-demand area, this townhome offers tremendous value for North London living without the North London price. (id:60626)
Right At Home Realty
46-48 Broadway Street N
Woodstock, Ontario
A Fantastic investment property! This up to date semi has plenty of potential. Unit 46 was updated in 2016 & Unit 48 was updated in 2023. Both Units are currently rented, a great way to build your investment portfolio. Both units have separate utilities so the tenants pay their own bills. This semi is centrally located and close to all the amenities. Easy access to the 401 and 403 perfect for commuters. Don't miss out on this opportunity. (id:60626)
Royal LePage Triland Realty Brokerage
3 Southgate Parkway
St. Thomas, Ontario
This Hayhoe home showcases exceptional craftsmanship and attention to detail. The main floor features a spacious great room, a functional kitchen, a convenient 2-piece bathroom, and a dining area with sliding doors that open to a fully fenced backyard. The outdoor space is ideal for entertaining, with a large deck that includes a gas BBQ, a roomy shed/workshop, and a hot tub for ultimate relaxation. On the second floor, you'll find three generously sized bedrooms and a 3-piece bathroom. The semi-finished basement offers additional living potential and includes a second full bathroom. This home has been meticulously maintained, with recent updates such as a new furnace, kitchen countertops, sink, dishwasher, and microwave. Plus, the driveway includes an electric vehicle charging connection, adding modern convenience. This home combines comfort, functionality, and outdoor enjoyment in one well-kept package. (id:60626)
Homelife/miracle Realty Ltd


