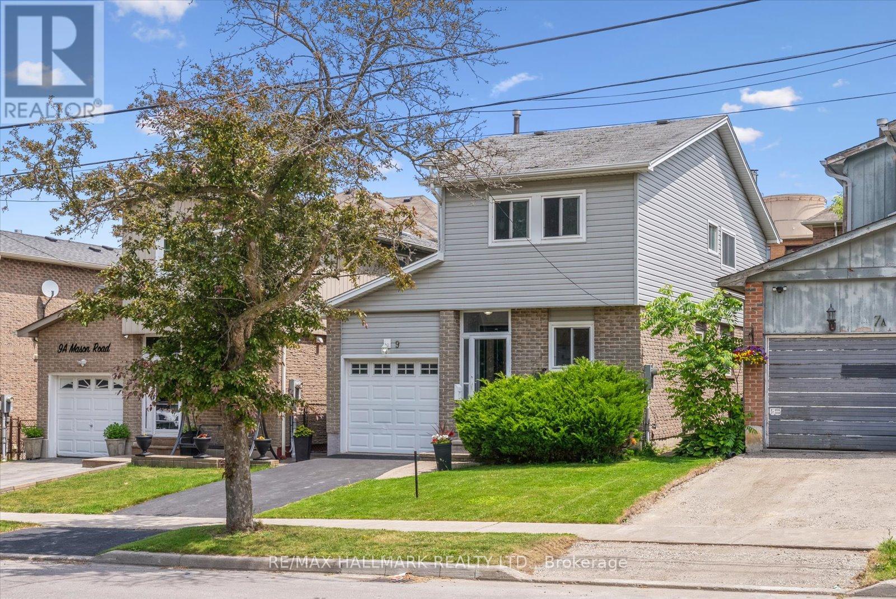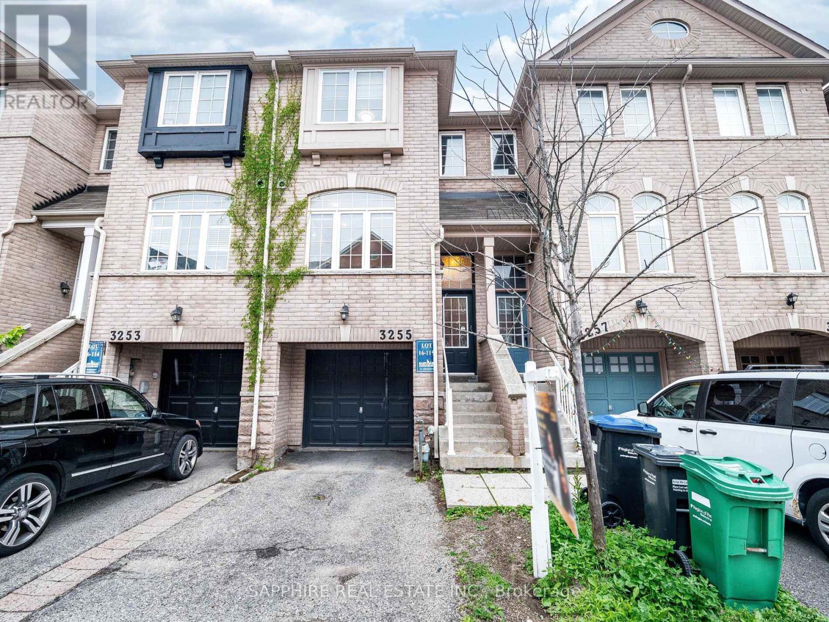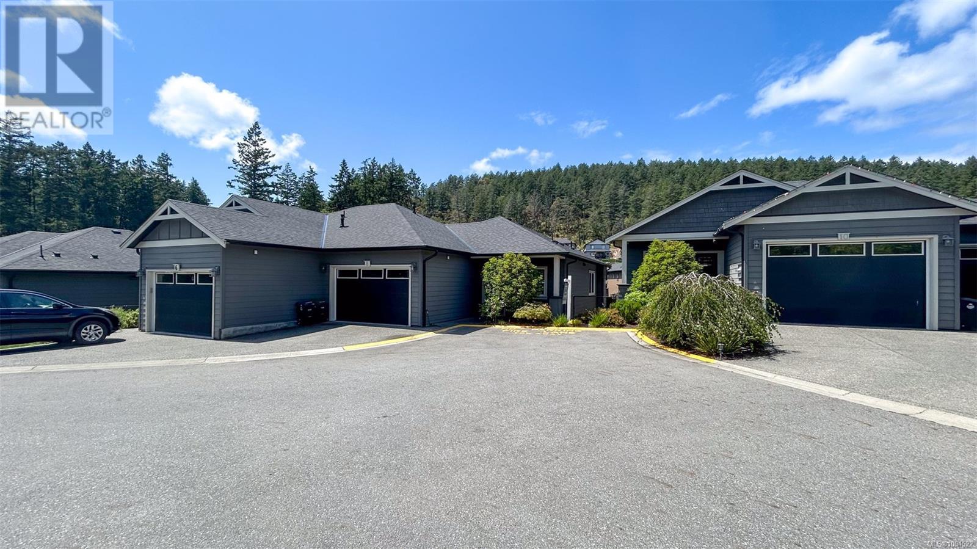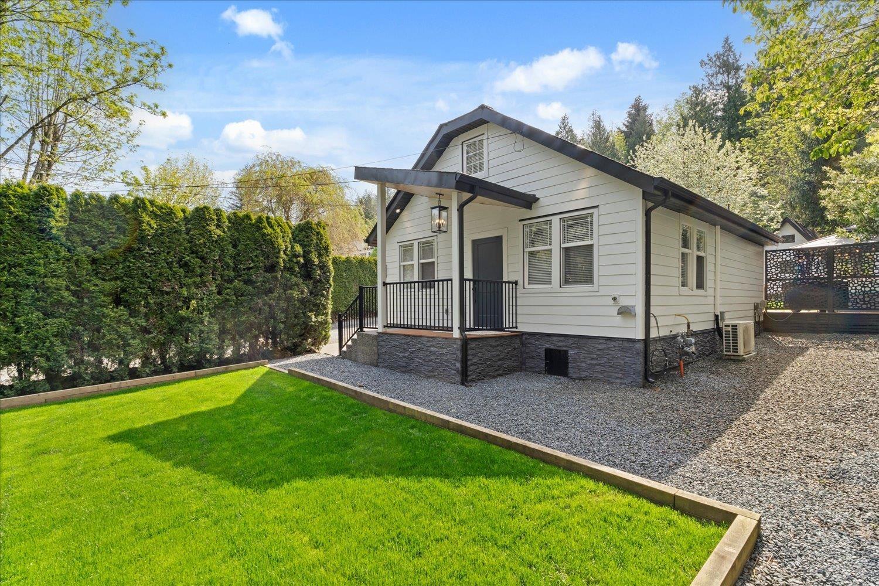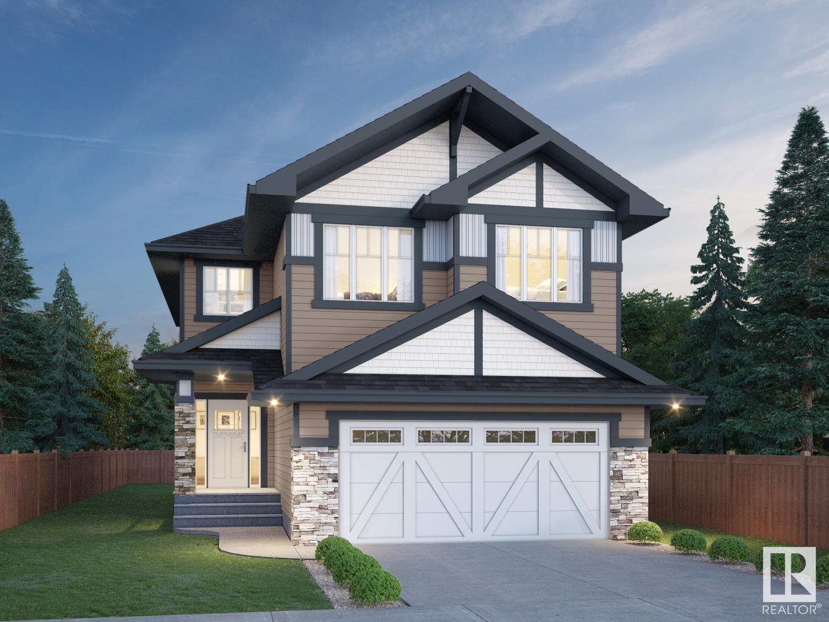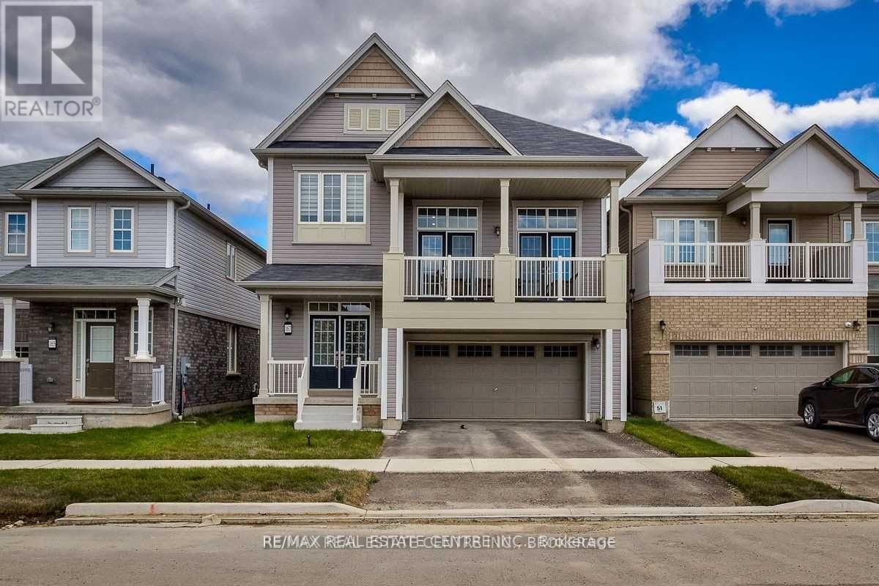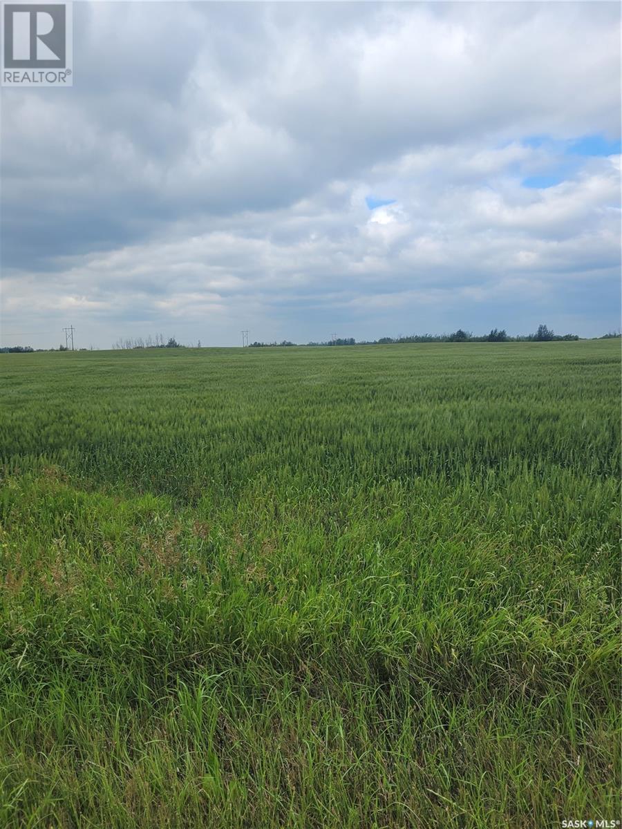9 Mason Road
Toronto, Ontario
This lovely detached two-story home linked from underground is full of charm and comfort. It features three spacious bedrooms and two bathrooms, making it perfect for families or anyone who loves to entertain. With over 1,450 square feet of living space plus basement, the bright interior includes a sunken living area that flows into the dining space, with a door leading out to a peaceful rear deck great for enjoying meals and gatherings surrounded by your own private oasis. The main level has a cozy eat-in kitchen and a handy two-piece bathroom.Upstairs, you'll find three good-sized bedrooms and a full four-piece bathroom, providing plenty of room for everyone. The home has been freshly painted throughout, and the lower level includes a fun recreation room along with a laundry area for extra storage. Conveniently located within walking distance to TTC, schools, and shopping, this home is not only comfortable but also ideally situated. Situated within walking distance to TTC, schools, and shopping, this home is not only functional but also ideally located. Move in and experience the charm and convenience of this wonderful property, all offered at an exceptional value! ** This is a linked property.** (id:60626)
RE/MAX Hallmark Realty Ltd.
3255 Redpath Circle
Mississauga, Ontario
Beautifully Maintained 3+1 Bedroom Townhouse Nestled in the Sought-After Lisgar Community of Mississauga. This Spacious 3-Storey Home Boasts Approximately 1,700 Sq Ft of Living Space, Complemented by High Ceilings and an Abundance of Natural Light. The Main Floor Features a Separate Dining Area, Perfect for Family Gatherings, and a Bright Living Room That Opens Onto a Private Deck Ideal for Outdoor Relaxation. The Brand New Kitchen is Equipped With a Stainless Steel Gas Stove, New Refrigerator, Quartz Countertop and Backsplash, Offering a Modern Culinary Experience. It Also Includes a Breakfast Area and a Wide Countertop Perfect for Breakfast Bar Stools.Upstairs, You'll Find Three Generously Sized Bedrooms, Including a Luxurious Primary Bedroom Complete With a Walk-In Closet and a Private Ensuite Bathroom. The Entire Home is Adorned With Elegant Hardwood and Brand New Vinyl Tile Flooring, Enhancing Its Contemporary Appeal. The Oak Stairs Have Been Freshly Stained, Adding a Touch of Warmth and Sophistication. The Ground-Level Family Room is a Walk-Out to the Spacious Backyard, Ideal for Get-Togethers and Entertainment, and Offers Versatility as a Fourth Bedroom, Home Office, or Entertainment Space. Additionally, the Unfinished Basement Presents an Opportunity to Customize the Space to Your Liking. Modern Upgrades Such as Smart Switches, Upgraded Light Fixtures, and a Fresh Coat of Paint Add to the Home's Charm.Situated in a Family-Friendly Neighborhood, This Property is Within Close Proximity to Top-Rated Schools Like Lisgar Middle School and Meadowvale Secondary School. Enjoy the Convenience of Nearby Shopping Centers, Including Meadowvale Town Centre, and Recreational Spots Like Lake Aquitaine Park. Commuters Will Appreciate Easy Access to Public Transit and Major Highways. Experience the Perfect Blend of Comfort, Style, and Location at 3255 Redpath Circle. (id:60626)
Sapphire Real Estate Inc.
8 Massey Pl
View Royal, British Columbia
DOWNSIZING. A welcoming place to call home, this duplex-style townhome is perfect for those looking to downsize without sacrificing comfort or space. The no-step main level offers easy everyday living, featuring a generous primary bedroom with a walk-in closet and a well-appointed ensuite with heated tile floors. The open-concept layout feels airy and bright with 9-foot ceilings, a warm gas fireplace, and a modern kitchen with quartz counters—perfect for quiet evenings or entertaining family and friends. Downstairs, you’ll find two additional bedrooms and a cozy family room, offering flexible space for guests, hobbies, or simply relaxing. Thoughtfully designed with efficiency in mind, this home provides on-demand hot water, a Rinnai gas furnace, and an oversized single garage for storage. Step outside to a sunny deck with a gas BBQ outlet and an easy-care yard—just right for pets or visiting grandkids. Set in Thetis Glen, a newer neighbourhood, just a short stroll to Thetis Lake Park and close to shopping, transit, and more. (id:60626)
Sotheby's International Realty Canada
Th 9 - 678 Line 2 Road
Niagara-On-The-Lake, Ontario
Located in the heart of Virgil, Lamberts Walk is an enclave of executive apartments and townhomes strategically located close to community services and amenities yet nicely situated away from the hustle and bustle. If you are tired of cutting grass and shoveling snow but don't want to give up space and your double car garage, then with over 2800 SQ FT and an over-sized double garage, Townhome 9 may be the one for you! The covered porch opens to the gallery reception hallway and beyond to the living room where ceilings soar to 14ft; there is a cozy gas fireplace, faux-stone feature wall, surround-sound theatre speakers, custom cove lighting and a walkout to the covered 17 ft X 11 1/2 ft deck with steps to the back garden. The separate dining room will accommodate your full suite and is open to the kitchen which features custom fitted cabinetry, under-valance lighting, stainless-steel appliances and Brazilian granite counters. Conveniently located with inside access to the garage is the laundry/mud room with double closet and shoe locker. In its own "wing" are the guest bedroom, main four-piece bath. Double wardrobes and airing cupboard in the dressing alcove, an en suite with custom vanity and accessible over-size shower are found in the king-sized primary suite. An open stairway leads to the professionally finished lower level which includes a recreation / theatre / games room, in-home office, a bed-sitting room, 3 piece bath, storage/utility room, and cold room/wine cellar. With the perfect blend of contemporary design, energy-saving initiatives, custom cabinetry and quality finishes, Townhome 9 at Lamberts Walk may soon be the address you will call home. (id:60626)
Bosley Real Estate Ltd.
50 16561 17a Avenue
Surrey, British Columbia
Stunning 3 Bed + 3 Bath townhouse in Hazelwood by Hungerford Properties! This modern home offers spacious living across three levels with 9ft ceilings on the main floor, an open-concept layout, and a chef-inspired kitchen featuring stainless steel KitchenAid appliances, gas range, and a powder room. Upstairs boasts three generously sized bedrooms, two full bathrooms, and a convenient laundry room. Enjoy year-round comfort with a high-efficiency furnace, central air conditioning, and rough-in EV charging. Residents have access to over 50,000 sq ft of outdoor amenities including a clubhouse with basketball court, gym, and BBQ area. Prime location just steps from Grandview Corners, Morgan Crossing, the Aquatic Centre, and new schools. (id:60626)
Nu Stream Realty Inc.
308b - 8 Rouge Valley Drive W
Markham, Ontario
Welcome to this beautifully upgraded 2+1 bedroom, 2-bathroom suite ideally situated in the heart of Unionville. This bright and spacious unit offers 903 sq. ft. of interior space plus a large 120 sq. ft. south-facing balcony, perfect for enjoying sunny days. The versatile den can be used as a third bedroom or home office. Stylish engineered hardwood flooring flows throughout. The modern kitchen is outfitted with a massive center island, stainless steel appliances, and a custom backsplash perfect for entertaining. The open-concept living and dining area features a walkout to the balcony, while the split-bedroom layout ensures privacy. The primary bedroom includes a 4-piece ensuite and dual closets. Additional highlights include designer chandeliers, custom panel walls, fresh designer paint, and full-sized washer & dryer. Includes 1 parking and 1 locker. Located in a quiet, well-maintained building with impressive amenities: gym, yoga room, outdoor pool, BBQ patio, party room, tennis court, and children's playground. Walking distance to Viva Bus Transit, Cineplex, top-tier restaurants, grocery stores, and just minutes from Hwy 407. Zoned for top-ranked Unionville High School and surrounded by Markham's best schools. (id:60626)
RE/MAX Prohome Realty
45346 Vedder Mountain Road, Vedder Mountain
Cultus Lake, British Columbia
MOVE IN READY GEM just steps from the Vedder River! Enjoy trails, parks, Cultus Lake, recreation, and shopping nearby. Private large lot with ample parking, EV charger, 2 story hobby shop, back deck designed for entertainment/quality family time outside. The treed premature all around the property provides PRIVACY that can't be beat. A comfy/cozy interior featuring open concept main floor, with a custom designed kitchen, stainless steel appliances, and quartz counter tops. Additional back entrance through upgraded mudroom, 2 bedrooms with sliding closet barn doors, and a completely renovated full bathroom downstairs. Spacious primary bedroom with a built-in king-size bed & a 2-piece ensuite bathroom for the upstairs. Don't miss your chance to experience PRIVACY, COMFORT, and LOCATION! (id:60626)
Century 21 Creekside Realty (Luckakuck)
87 Jubilation Dr
St. Albert, Alberta
This is your last chance to own this beautiful “Secretariat” built by the award winning Pacesetter homes and is located on a quiet street in the heart of Jensen Lakes. This unique property in Laurel offers over 2600 sq ft of living space. The main floor features a large front entrance which has a large flex room next to it which can be used a bedroom/ office or even a second living room if needed, as well as an open kitchen with quartz counters, and a large corner pantry that is open to the large great room with open to below ceilings. Large windows allow natural light to pour in throughout the house. Upstairs you’ll find 3 bedrooms and a good sized bonus room. This is the perfect place to call home and is located just steps from all amenities and with beach access. *** Home is under construction and will be complete by the end of January 2026 the photos used are from the same style home recently built and colors and finishings may vary **** (id:60626)
Royal LePage Arteam Realty
167 Longboat Run Way W
Brantford, Ontario
New Subdivision With Lots Of Amenities Including Community Centre And Parks. Conveniently Located Minutes From Hiking Trails, Groceries, Schools, Parks, And More! Rare Find "The Hudson - A" Model W/Double Door Entry, 9 Ft Ceilings & Hardwood On Main Floor (Kitchen Area With Ceramic). Very Well Designed Eat-In-Kitchen And Breakfast Area. Formal Dining And Living Rooms On Main Floor. Huge Family Retreat With High Ceilings And Access To Big Balcony For Your Family Entertainment. 2nd Floor Laundry, Master Bedroom With Ensuite W/R And W/I Closet. **Legal Description: Lot 52, Plan 2M1951 Subject To An Easement For Entry As In Bc404727 City Of Brantford** (id:60626)
RE/MAX Real Estate Centre Inc.
Rystrom #3 Land
Corman Park Rm No. 344, Saskatchewan
This land is well located just down the Floral grid road 2.5 KM from the city and 2 major highway. This land is being farmed but does have great potential for some development. Services are very close to the property with a good grid on 2 sides of the land. (id:60626)
Realty Executives Saskatoon
110 Borers Creek Circle
Hamilton, Ontario
Welcome to this beautiful turn key townhome with 3 bedrooms , 2.5 bath , 9 foot ceilings ,library /office on the main floor and a finished basement. Lots of renovations and upgrades to this gem . All new flooring throughout and plush carpet on the stairs for added comfort. Upgraded Gourmet kitchen with all stainless steel appliances, backsplash, quartz counters, large area for dining and walk out to a balcony . Entertain in the living room with a fireplace, built in shelves , large windows and a cozy spot for reading and relaxing . Primary bedroom ,with a 3 piece ensuite , custom wall design , large closet and a walk out to a balcony. Laundry on the upper floor for convenience .Walk out to a new installed patio and fence which adds privacy to your outdoor entertaining . Finished basement with custom panels (which can easily be removed upon request ) lots of storage. Attached is the garage and entrance to inside the home . Feel at ease with a Air purification and humidifier for the whole home .Close to shops, restaurants , scenic hiking trails, grocery stores, near the GO station and top rated schools. (id:60626)
Sutton Group Quantum Realty Inc.
42 Gardenia Way
Dartmouth, Nova Scotia
Meet "Brielle" A Rare Bungalow Opportunity in The Parks of Lake Charles! Rooftight Homes is proud to introduce the Brielle, a thoughtfully designed 4-bedroom, 3-bathroom bungalow.This exceptional home starts at just $839,900 and is one of the few of its kind in this exciting new community. This under-construction home offers single-level living with 2 bedrooms on the main floor and 2 additional bedrooms downstairs it also will have numerous upgrades! Upgrades include Black Windows on Front, second ductless heat pump, upgraded plumbing fixtures and hardware throughout the home, Maax sliding glass shower door in primary ensuite, waterproof laminate in all bedrooms and closets, upgraded tile, cabinetry, and countertop throughout, and more! Full upgrade package details available upon request, prices vary by model. The main level features an open-concept layout, an attached single-car garage, and a lovely back deck to enjoy the outdoors. The primary suite is a true retreat, complete with a walk-in closet and a spa-like ensuite, featuring a dual sink vanity and a spacious shower. The walkout basement expands your living space with 2 more bedrooms, full bathroom, & a large recreation room. This home is being built on a premium lot (+$22,000) backing onto a natural greenbelt. Dont miss your chance to own a beautifully designed bungalow in The Parks of Lake CharlesCompletion estimated late 2025. As construction progresses, the opportunity to make upgrades and selections decreases, any upgrades added to model homes will be reflected in the final purchase price. There are also more options for lots to choose from for this model. Dont miss your opportunity to own in this exciting new community that is close by Dartmouth landmarks such as the Mic Mac Bar & Grill, Shubie Park, Lake Banook, & walking trails. (id:60626)
Royal LePage Atlantic

