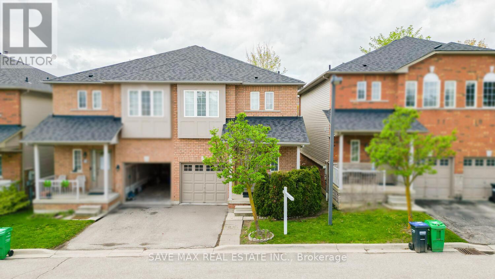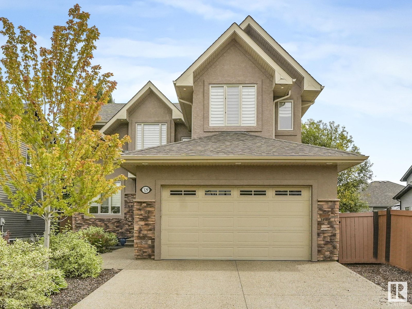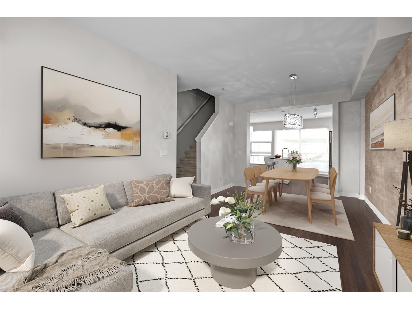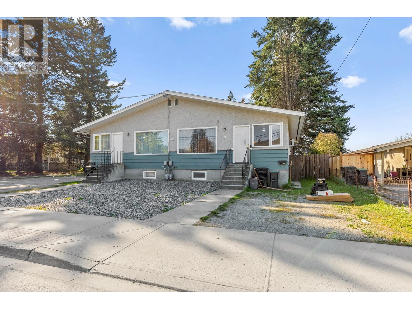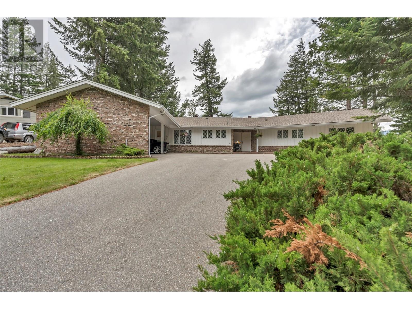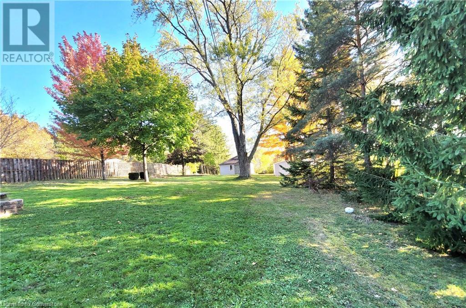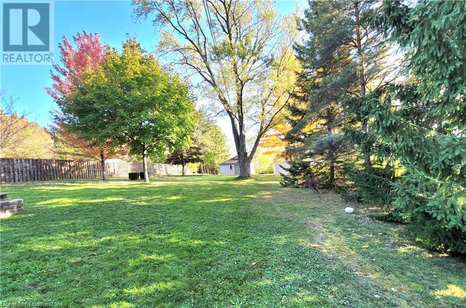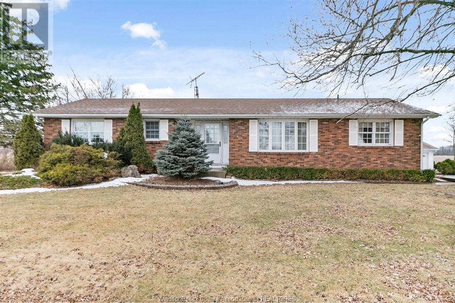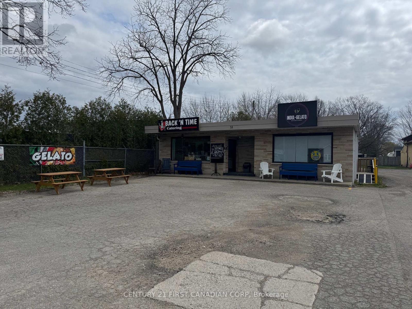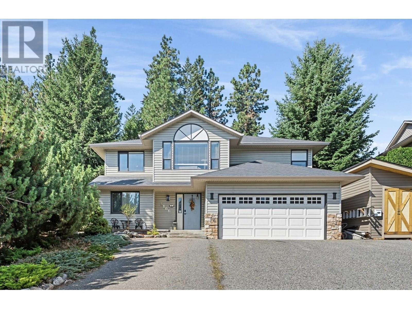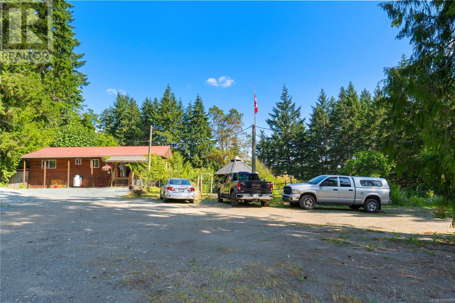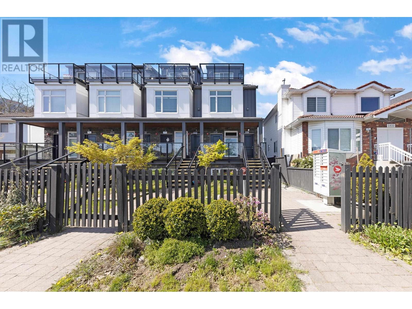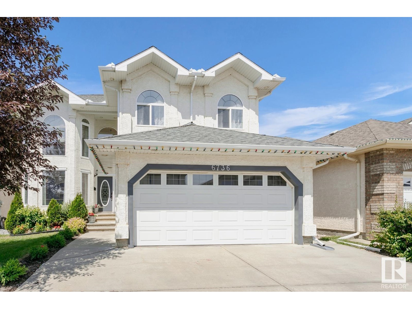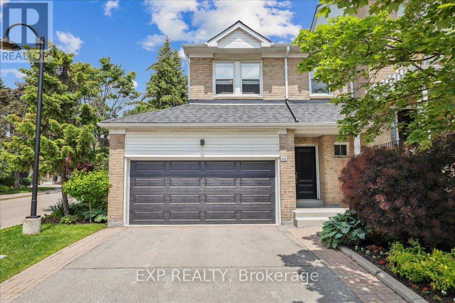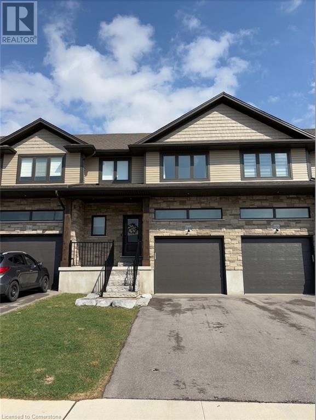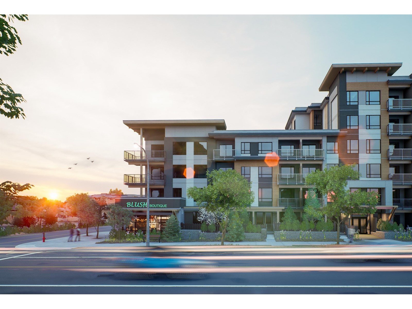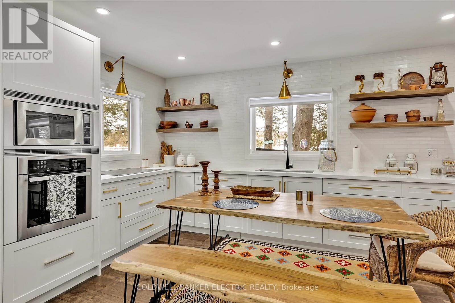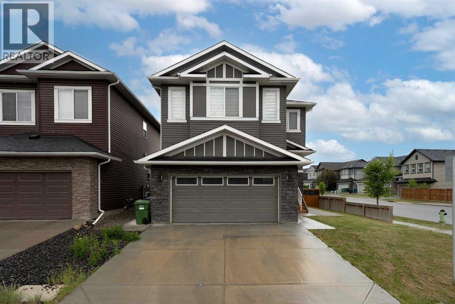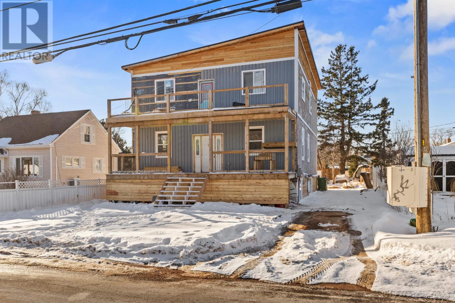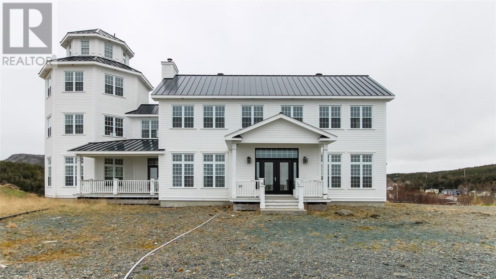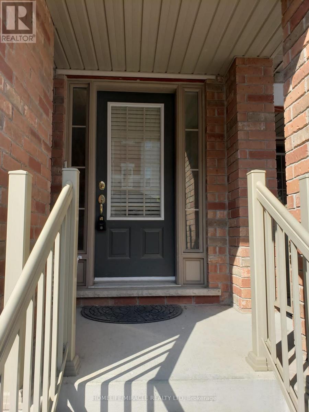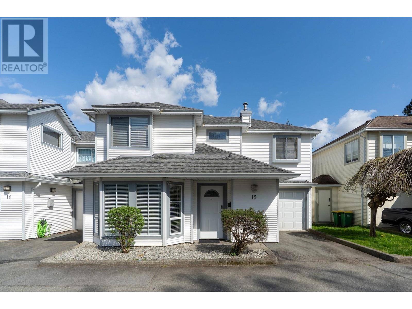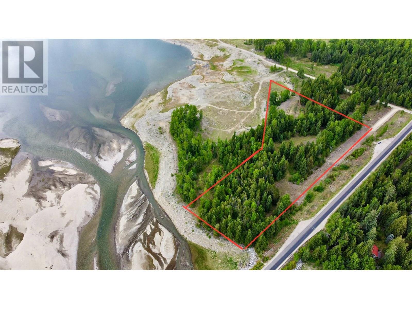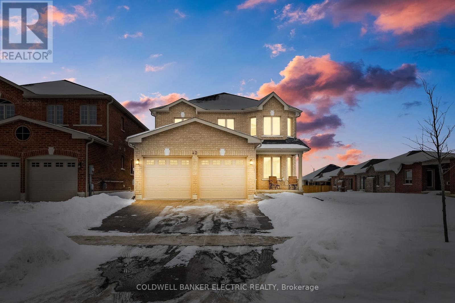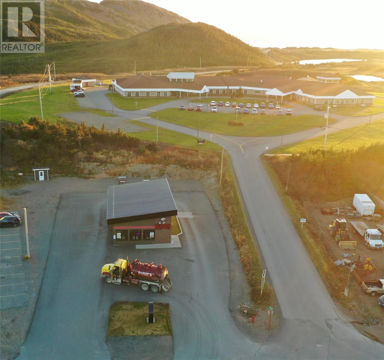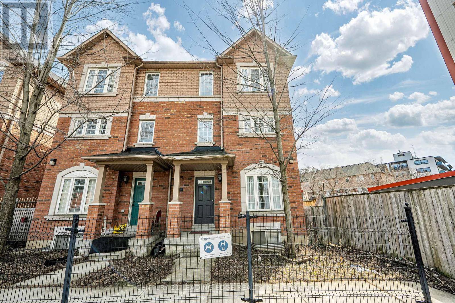18 - 2270 Britania Road W
Mississauga, Ontario
Beautiful 3-Bedroom Semi-Detached Home in the Desirable Streetsville Community and Top-Ranked Vista Heights School District! Minutes from all amenities, Heartland town centre. This bright and spacious home features 9 ft ceilings on the main floor with an open-concept living and dining area, elegant hardwood flooring, LED pot lights, and Cat 6 wiring for cable and internet throughout. The modern kitchen includes a stylish backsplash and breakfast bar. Both the primary and second bedrooms offer walk-in closets. The professionally finished basement boasts with windows. Conveniently located near Highways 401, 403, 407, GO Station, and public transit (id:60626)
Save Max Real Estate Inc.
537 Highway 3
Norfolk, Ontario
A solid price improvement for a home that offers nearly an acre of land, a fully renovated interior, and a brand-new detached garage. This adjustment makes it one of the best-value lifestyle properties in Norfolk county under 850K. If you're watching the market closely, this could be the moment to act before someone else snags it! Your dream country escape awaits in this beautiful retreat that's just six years young and has been professionally updated throughout. One of the newest additions is a detached garage (2023) featuring 100 amp service, mold and mildew resistant flooring, and a matching metal roof. Set on nearly an acre of landscaped grounds, this home offers the perfect blend of luxury and peaceful rural living. Inside, quality finishes shine throughout, from a durable metal roof, new windows, updated electrical, plumbing and HVAC systems. The heart of the home is a chefs kitchen with quartz countertops, premium KitchenAid appliances and an expansive center island ideal for both everyday life and entertaining. The open layout flows effortlessly through the living space and custom California shutters provide a refined touch of privacy and style. Designed with energy efficiency in mind, the home includes smart features, built-in fiber optic connectivity, and in-floor heating in the mudroom, laundry area, and powder room perfect for those Canadian winters. The fully finished basement expands your living space with a cozy family room, an additional bedroom with a walk-in closet, and a generous office that could easily be used as a fourth bedroom, remote workspace, or homeschool room. Step out and enjoy the tranquility of mature trees, surrounding farmland and charming flagstone path that leads to a cozy fire pit, ideal for starlit evenings. An invisible dog fence encloses the entire property, offering peace of mind for pet owners. With complete privacy and rural charm just minutes from city conveniences, this move-in ready home offers the best of both worlds. (id:60626)
Century 21 Heritage House Ltd Brokerage
1622 Drake Avenue
Ottawa, Ontario
Modern Comfort, Timeless Style, and a Backyard Oasis in the Heart of the City. Welcome to 1622 Drake Avenue a beautifully updated 3 bedroom, 2 bathroom detached home on an expansive 50 x 110 lot in one of Ottawa's most established and connected neighborhoods. Blending original character with thoughtful modern upgrades, this home is move-in ready, energy-efficient, and just minutes from the best the city has to offer. Completely renovated between 2019 and 2024, the home features 8ft ceilings, a new kitchen and bathrooms, new high-efficiency windows throughout, spray foamed basement and attic insulation, completely new ventilation system, shingled roof on main house and detached garage, new central A/C, hot water tank, and a newly installed wood-burning fireplace. The foundation has been waterproofed and a sump pump installed to divert storm water from the home, offering long-term peace of mind. The fully finished basement adds an additional 600 sq ft of versatile living space, ideal for a family room, home office and a guest suite. Upstairs, you'll find bright and inviting bedrooms, while outside, the property truly shines. Step into your own private backyard paradise, complete with beautifully landscaped yard, raised garden beds, mature trees, and a large garden shed. The 16 x 24 detached garage has been fully renovated structurally, with a sleek epoxy floor and new siding, perfect for storage, a workshop, or parking. Located at only 5 minutes to the 417, 10 minutes to Parliament Hill, and 15 minutes on foot to Hurdman LRT Station and Trainyards shopping. A 5 minute walk brings you to CHEO, the General Hospital, and the uOttawa medical campus. Surrounded by top-rated schools, parks, dozens of ideal cycling/walking paths, and the scenic Rideau River. This is the ideal home for those seeking space, modern comfort, and unbeatable access, all in a mature, family-friendly neighborhood. (id:60626)
Comfree
129 North Ridge Dr
St. Albert, Alberta
Welcome to this one of a kind beautiful two-storey home that boosts over 3900 sq ft of finished living space and offers 4 Bedrooms ,bonus room, den/office/bdr along with 3.5 baths. Main floor showcases an open concept design with elegant hardwood & ceramic tile. The spacious foyer flows into the inviting family room that is equipped with gas fireplace & coffered ceilings. The chef-inspired kitchen features granit countertops, pantry, & top-of-the-line stainless steel appliances and huge Island that is perfect for hosting a family gathering.upstairs is luxurious primary suite, complete spa-like en-suite with double sinks, massive shower & jetted air tub and 2 more bdr. Fully finished basement offers a large rec room, fireplace ,mini bar, heated flooring and a bdr plus bathroom. Upgrades include a heated oversized garage, central vacuum, Gemstone Ext lighting, underground irrigation, Hot Tub 2022, AC 2023, W/D 2023, microwave 2023, Bev Cooler 2023, builtin oven 2024, all levels painted in 2023. (id:60626)
Maxwell Polaris
234 - 395 Dundas Street W
Oakville, Ontario
Welcome to this stunning, brand-new 2-bedroom + den, 2-bathroom corner unit in North Oakville! Perfectly situated in a prestigious, family-friendly neighbourhood surrounded by multi-million-dollar homes, this spacious suite is one of the largest in the building and loaded with high-end upgrades throughout.Step inside to an open-concept layout drenched in natural light, featuring pot lights, upgraded floor-to-ceiling cabinetry, quartz countertops, and a beautifully enhanced island with a breakfast bar perfect for entertaining or enjoying quiet mornings at home.But the lifestyle here goes beyond your suite residents of this luxury condo enjoy access to resort-inspired amenities including a 24-hour concierge, modern fitness centre, yoga studio, rooftop terrace with BBQs and scenic views, a sleek party lounge, games room with billiards, and even a pet spa for your furry friend. There's secure bike storage, visitor parking, and beautifully maintained common areas that feel more like a boutique hotel than a condo.Just steps from Fortinos, Starbucks, top restaurants, community centres, and nature trails like 16 Mile Creek. Quick access to Highways 403 & 407 makes commuting a breeze.Whether you're a young professional, a first-time buyer, or downsizing in style, this turn-key opportunity offers the perfect blend of luxury, convenience, and vibrant Oakville living. (id:60626)
RE/MAX Aboutowne Realty Corp.
104 Thornbush Boulevard
Brampton, Ontario
Yes, Its Priced Right! Wow, This Is An Absolute Showstopper And A Must-See! Priced To Sell Immediately, This Stunning 3 Bedroom, Fully Upgraded Home Offers Luxury, Space, And Practicality For Families, The Home Features Separate Living Room And Family Rooms On Main Floor, Perfect For Relaxing. Gleaming Hardwood Floors Throughout The Main Add A Touch Of Elegance! Children's Paradise Carpet Free Home!While The Beautifully Designed Kitchen Is A Chefs Dream, Featuring Quartz Countertops, A Stylish Backsplash, And Stainless Steel Appliances! Pot Lights On The Main Floor Add A Touch Of Elegance And Warmth! The Master Bedroom Is A Private Retreat With A Large Walk-In Closet And A 4-Piece Ensuite, Perfect For Unwinding. All Three (3) Spacious Bedrooms With Two Full Washrooms, Offering Privacy And Convenience For Every Family Member! The Fully Unfinished Basement Invites Endless Possibilities For Creative Minds Offers Flexibility With Potential As A Granny Suite! A Beautiful Hardwood Staircase Seamlessly Connects The Levels! This Homes Thoughtful Design Makes It Perfect For Multi-Generational Living. With Its Premium Finishes, Spacious Layout, And Income Potential, This Home Is Move-In Ready And Priced To Sell Quickly. Don't Miss Out On This Incredible Opportunity Schedule Your Viewing Today And Make This Home Yours! **EXTRAS** Premium Dark Stain Hardwood Floors On Main Floor! Garage Access!Finished To Perfection W/Attention To Every Detail! This Home Is Truly Move-In Ready. Dont Miss Out Schedule Your Private Viewing Today! (id:60626)
RE/MAX Gold Realty Inc.
37 Nightjar Drive
Brampton, Ontario
Welcome to this immaculate 1,847 sq. ft. 2-storey freehold townhome, for the price of Semi Detached, featuring 3 Bedrooms and 3 Bathrooms. This beautifully maintained home offers a spacious, open-concept layout with Living Room 9-ft ceilings and abundant natural light throughout. Upgraded with hardwood flooring on the main level and hardwood stairs with custom railing. The modern kitchen includes a raised breakfast bar and servery area, perfect for entertaining or everyday family living. The luxurious primary suite features a raised ceiling, freestanding tub, double vanity, and a glass-enclosed shower for a true spa-like experience. Enjoy the added bonus of a sunroom with walk-out to a private courtyard, plus a double car garage with convenient rear entry. Premium builder upgrades throughout. Located near Mt. Pleasant GO, top-rated schools, parks, shopping, and amenities. A rare opportunity to own a stylish, move-in-ready home in a family-friendly, transit-accessible neighborhood. (id:60626)
Right At Home Realty
509 15436 31 Avenue
Surrey, British Columbia
Top-floor Southwest Corner Unit at Headwaters Club! This custom 3 bed, 2 bath home backs onto a lush greenbelt and is bathed in natural light with soaring vaulted ceilings. Built in 2020, it features a stunning floor-to-ceiling fireplace feature wall, extended quartz counters, oversized island with seating, custom white cabinetry, S/S appliances, and vinyl flooring throughout. The spa-inspired ensuite boasts heated floors, under-cabinet lighting, double sinks, and a walk-in shower. Enjoy a private patio with gas hookup, two prime parking stalls near the elevator, and two storage lockers. Steps to shops, schools, transit, and just minutes to Morgan Creek Golf Course. Amenities include a gym and clubhouse. A rare find that checks all the boxes! (id:60626)
RE/MAX 2000 Realty
57 Ryde Road
Guelph, Ontario
Welcome to 57 Ryde Road, a sun filled, fully upgraded 4 bedroom, 4 bathroom detached home on a perfectly level, fenced lot in the heart of Guelph. Step into the main floor featuring brand new quartz countertops, custom tile backsplash, New Cabinets in the kitchen and striking new chandeliers, all illuminated by modern pot lights and floods of natural light. Upstairs, discover Three spacious bedrooms with new laminate flooring, including a serene master suite with private 3 piece ensuite. The lower level offers a separate entrance to a partially finished basement perfect for a potential legal second suite to offset mortgage costs. Every system has been replaced for turn key peace of mind: a new tile roof, all new windows, high efficiency furnace, water heater, whole home water softener and stylish fixtures throughout. Outside, park up to four cars on the massive driveway, relax on your deck beneath the gazebo, or tend the raised beds in the private backyard. Just steps from top schools, parks, transit and conveniences, this is the ultimate blend of family living and investment potential ready for you to move in and thrive! (id:60626)
Royal LePage Signature Realty
380 Macnab Street N
Hamilton, Ontario
Welcome to Your North End Gem Steps from the Waterfront!Located in one of Hamiltons most vibrant and growing neighbourhoods, this beautifully updated home is just steps from the Bayfront Park and the $1B Pier 8 waterfront redevelopment. Enjoy great neighbours, easy access to waterfront trails, and the charm of the North End community. Main Floor Bright & Functional: A spacious living room with a giant bay window and new California shutters leads into a large dining room with a feature wall. The kitchen offers generous counter space and room for an island. To complete the main floor, a full 3-piece bathroom includes a rare main floor laundry area with large cabinets. Basement: Hidden Bonus Space Accessed through a secret bookshelf door, the basement features a guest bedroom, a large rec room (currently a pool room), a gym/sauna area, plus a storage/utility/workshop space. Upstairs Roomy & Comfortable: With high ceilings throughout, this floor features three bedrooms, including a large primary suite with a walk-in closet. An updated 3-piece bathroom and linen closet complete the level. Front and Backyard Private & Low Maintenance: The front yard's simple, well-kept landscaping offers a welcoming entrance without the hassle of heavy maintenance. In the backyard, enjoy private built-in seating, a BBQ/cooking zone, and new artificial grass with a dug-down filtration system. Perfect for entertaining with minimal upkeep! Don't miss out on living by the waterfront in a home ready to be lived in! (id:60626)
Revel Realty Inc.
1447 Dolomite Ridge
Langford, British Columbia
Show Home Opening Sat July 26th, ask about our limited time credit incentive. Welcome to Dolomite Ridge, the latest collection of 34 spacious townhomes from award winning Verity Construction in the Westview development in the Bear Mountain area. This End-Unit home features 4 bedrooms and 3 baths, as well as separate Den OR Media room space. This step up style lot allows for an open concept living area that walks out onto a large patio and yard area with gas BBQ hookup. Great for hosting! The kitchen is complete with a stainless steel appliance package, quartz counters, and a peninsula with breakfast bar. Upstairs is three bedrooms including a primary with walk in closet and ensuite with tiled walk in shower and dual sinks. All homes have efficient heating and cooling via a dual head ductless heat pump system paired with baseboards. Built Green Certified. Garage AND covered driveway area. Laminate flooring in the main area. Landscaping with irrigation. New home warranty. (id:60626)
Royal LePage Coast Capital - Westshore
1441 Dolomite Ridge
Langford, British Columbia
Show Home Opening Sat July 26th, ask about our limited time credit incentive. Welcome to Dolomite Ridge, the latest collection of 34 spacious townhomes from award winning Verity Construction in the Westview development in the Bear Mountain area. This End-Unit home features 4 bedrooms and 3 baths, as well as separate Den OR Media room space. This step up style lot allows for an open concept living area that walks out onto a large patio and yard area with gas BBQ hookup. Great for hosting! The kitchen is complete with a stainless steel appliance package, quartz counters, and a peninsula with breakfast bar. Upstairs is three bedrooms including a primary with walk in closet and ensuite with tiled walk in shower and dual sinks. All homes have efficient heating and cooling via a dual head ductless heat pump system paired with baseboards. Built Green Certified. Garage AND covered driveway area. Laminate flooring in the main area. Landscaping with irrigation. New home warranty. (id:60626)
Royal LePage Coast Capital - Westshore
36 16223 23a Avenue
Surrey, British Columbia
Welcome to The Breeze! This 4 bed + 3 bath townhome has the ideal layout for modern living. The open-concept main floor is made for entertaining, w/ a sleek kitchen featuring SS appliances & breakfast bar for extra seating. Soak up the sun on your spacious balcony-perfect for BBQs & evening wind-downs. Your oversized primary suite offers the ultimate retreat w/ walk-in closet & private ensuite. The secondary bedrooms are thoughtfully separated, offering privacy for the whole family. The entry level includes a 4th bedroom & full bath-great for guests or a home office. A side-by-side double garage completes the package. The Breeze is a sought-after, well-managed complex minutes to Grandview Corners, Southridge School, Hwy 99, shops, groceries, restaurants & more. This is lifestyle living ! Call today for your private tour ! (id:60626)
Oakwyn Realty Ltd.
2300 43 Avenue
Vernon, British Columbia
Welcome to an exceptional investment opportunity in one of Vernon’s fastest-growing neighborhoods. This full duplex AND single family dwelling (3 dwellings) offers 9 bedrooms, potential for a 10th, 4 bathrooms, and sits on a generous .38-acre lot, providing immediate cash flow and serious future potential. Located within walking distance to amenities and just steps to transit, this property’s prime location is bolstered by brand-new MUS zoning, allowing you to build smarter, denser, and with the future in mind. Whether you're looking to hold and rent or redevelop to maximize the lot’s value, the possibilities here are truly endless. (id:60626)
RE/MAX Vernon
2 Butternut Drive E
Norfolk, Ontario
Beautifully upgraded 4-bed, 3.5-bath home in Simcoe with 2,835 sqft of stylish living. Features include great room w/gas fireplace & pot lights, smooth ceilings on main floor and upper hall, and 3" hardwood in the great room, dining room, & den. The kitchen boasts quartz countertops, upgraded cabinets, tile backsplash, and s/s appliances: French door fridge, stove, chimney hood fan, and dishwasher. Kitchen, breakfast & mudroom feature 12"x24" upgraded tile. Oak staircase with stain adds warmth and elegance. The primary ensuite is upgraded with a frameless glass shower and stand alone bathtub. Additional highlights: A/C included, upgraded dining room light fixture, and white washer/dryer. Stylish, functional, and move-in ready! (id:60626)
Eleven Eleven Real Estate Services Inc.
221 West Place
Princeton, British Columbia
Nestled in one of the area’s most desirable and tranquil neighborhoods, this high-end executive custom rancher with a full basement is being offered for sale for the very first time. Designed with comfort, quality, and lifestyle in mind, this beautifully maintained home captures exceptional views and offers quiet serenity both inside and out. Step inside to find a thoughtfully laid-out floor plan, offered in good condition and fully furnished for your convenience. The home features a newer roof and A/C system (both just 5 years old), a well-maintained furnace (10 years), and reliable 200 amp electrical service. Enjoy seamless outdoor living with underground irrigation, an automatic awning, hot tub and a peaceful setting perfect for relaxing or entertaining. An attached carport adds to the home's functionality, while the timeless rancher-with-basement design offers versatile space for families, retirees, or professionals. With curb appeal, quality upgrades, and pride of ownership evident throughout, this is a rare opportunity to own a turn-key home in a truly coveted location. Don’t miss your chance to be the next proud owner of this unique and exceptional property. (id:60626)
Royal LePage Princeton Realty
387 Front Street
Central Elgin, Ontario
Welcome to 387 Front Street is an exceptional custom-built home perched high bove the village with dramatic lake views from your main living areas. The rear yard offers privacy and a natural ravine setting. You are way above the hustle and bustle but just a short walk to all of Port's coastal ameneties, delicious restaurants, shopping and our blue flag beach. Design features such as private entry to the primary suite make generating income a real way to hack your mortgage while not costing you the opportunity of staying at your cottage during prime time. This gem also features a detached garage that potentially could be converted into an accessory dwelling on the property for maximum value. Above grade, the home features 3 luxurious bathrooms and 2 well appointed bedrooms; the master with a large walk-in closet. On the second level, expansive windows flood the space with natural light and provide uninterrupted vistas of Lake Erie. The ceiling vault elevates the living space. The kitchen is well equipped with high-end appliances, ample counter space, and a large pantry. The basement is ready for your finishes. It has dry-core flooring and drywall already installed, it also has a rough in for bathroom and sump pump with battery backup. It's a 13 year old custom home with room for your own touches and value adds. Don't miss out! (id:60626)
Royal LePage Triland Realty
111 Riverbank Drive N
Cambridge, Ontario
Presenting an extraordinary opportunity to own a unique property on the coveted Riverbank Drive, available for the first time since 1963. THIS WOULD MAKE A GREAT BUILDING LOT ON .88 OF AN ACRE, NO HST AND LEVIES TO BUILD AS THERE IS AN EXISTNG HOME ON THE PROPERTY THAT WOULD NEED TO BE REMOVED AFTER BUILDING! see listing 40721911 to view inside of the home.....You could possibly live in This charming 3-bedroom bungalow, while your building your new home if the location allows for it. The expansive backyard is a true retreat, complete with a workshop and garden shed, perfect for DIY enthusiasts or gardening lovers. Framed by mature trees, this property offers a tranquil, country-like setting just minutes from Freeport Hospital, Highway 401, and major shopping hubs like Sportsworld. Access to Cambridge, Kitchener, and via the x-way to Waterloo, New Hamburg, & surrounding areas, enjoy the best of both worlds. 2 mins to walking trails and the Grand river where you can rent a canoe to explore the Grand river or just go fishing. Whether you’re looking to enjoy this cozy, cottage-inspired home now or planning to save up for your dream home on this outstanding lot, the possibilities are endless. Don’t miss this chance to own prime real estate on Riverbank Drive, where the charm of a serene retreat meets the conveniences of an exceptional location. (id:60626)
RE/MAX Real Estate Centre Inc.
111 Riverbank Drive N
Cambridge, Ontario
Presenting an extraordinary opportunity to own a unique property on the coveted Riverbank Drive, available for the first time since 1963. THIS WOULD MAKE A GREAT BUILDING LOT ON .88 OF AN ACRE, NO HST AND LEVIES TO BUILD AS THERE IS AN EXISTNG HOME ON THE PROPERTY THAT WOULD NEED TO BE REMOVED AFTER BUILDING! OR This charming 3-bedroom bungalow, set on a large, mature treed lot, offers the cozy feel of a cottage combined with all the conveniences of city access. Surrounded by executive million-dollar homes, this residence features a private well and septic system, plenty of parking, and endless possibilities for future development in one of the area’s most sought-after neighborhoods. Designed for comfortable family living, the home features a warm, inviting layout with three spacious bedrooms, a cozy family room perfect for gatherings, and a formal dining room ideal for hosting memorable meals. The large eat-in kitchen serves as the heart of the home, connecting seamlessly to a formal living room—perfect for entertaining or relaxing. Main-floor laundry and ample storage enhance the home’s practicality. The expansive backyard is a true retreat, complete with a workshop and garden shed, perfect for DIY enthusiasts or gardening lovers. Framed by mature trees, this property offers a tranquil, country-like setting just minutes from Freeport Hospital, Highway 401, and major shopping hubs like Sportsworld. Access to Cambridge, Kitchener, and via the x-way to Waterloo, New Hamburg, & surrounding areas, enjoy the best of both worlds. 2 mins to walking trails and the Grand river where you can rent a canoe to explore the Grand river or just go fishing. Whether you’re looking to enjoy this cozy, cottage-inspired home now or planning to save up for your dream home on this outstanding lot, the possibilities are endless. Don’t miss this chance to own prime real estate on Riverbank Drive, where the charm of a serene retreat meets the conveniences of an exceptional location. (id:60626)
RE/MAX Real Estate Centre Inc.
7-26123 Twp Rd 511
Rural Parkland County, Alberta
This well-loved bungalow, 1829 sq ft, is just 10 minutes from Edmonton and 5 minutes from Devon. The welcoming foyer leads to the dining room and family room with a charming stone-faced fireplace. Down the hallway are 4 cozy bdrms and 2 lushly renovated baths. The updated kitchen offers easy access to laundry & oversized 2 car garage. The bright dinette opens to a rear deck, providing stunning views of a serene ravine. The basement features a large family/games room with an inviting fireplace, bedroom, full bath, flex room, and ample storage for all your treasures. Outside, there's a delightful tea house/gazebo perfect for relaxing afternoons, a soothing hot tub with pergola for unwinding under the stars, and a spacious 24x30 shop for all your creative projects & toys. Extras include new Italian polished floor tile, African Seppel hardwood, Furnace, pressure tank, HWT, adding to the home's warmth and charm. This bungalow is not just a house; it's a place where memories are made and cherished forever. (id:60626)
RE/MAX Excellence
614 County Rd 8
Kingsville, Ontario
BRICK TO ROOF RANCH ON A HUGE COUNTRY LOT. FEATURES INCLUDE 3 BDRMS, 1.5 BATHS, NEWER KITCHEN & FLRG. FULL UNFINISHED BASEMENT WITH 2 MORE ROUGHED IN BEDROOMS. (id:60626)
Chris Girard Realty Ltd.
58 Ontario Street N
Lambton Shores, Ontario
Excellent opportunity with this prime commercial property located in Grand Bend on the busy Hwy 21. The lot measures approx 60' x 240' deep and currently has a 1450 sq ft building on it - divided into two separate 725 sq ft units. There is a nice-sized Pylon sign in place with excellent Hwy exposure. Both sides are currently tenanted with the lease expiring in Dec 2025. However, the opportunity also lies within the potential (further) development of this excellent location. Friendly C-2 Commercial zoning allows many uses - ask listing agent for details. (id:60626)
Century 21 First Canadian Corp
3166 Broadview Place
West Kelowna, British Columbia
Family Comfort Meets Backyard Bliss. Perfect for families seeking a peaceful neighbourhood with room to grow and play. Tucked into a desirable West Kelowna cul-de-sac, this home offers a perfect family home - all within minutes of city conveniences. Enjoy 2 spacious bedrooms and 2 bathrooms upstairs, paired with a cozy living area ideal for family gatherings or quiet nights in. Downstairs, you’ll find 2 more bedrooms plus a versatile family room—perfect for a rec room, guest space, or a home office. A fully decked backyard space for entertaining, outdoor dining or relaxing. Ample parking and a dbl garage. The layout and design provide space for every family member to feel at home, while the serene backyard invites endless outdoor enjoyment. (id:60626)
Vantage West Realty Inc.
1360 Vista Hts
Victoria, British Columbia
Opportunity to build in the heart of Victoria. Welcome to 1360 Vista Heights, a bare residential lot nestled on a quiet no-thru street in a well-established neighborhood. This property is ready for your vision, with services available at the lot line. Zoned R1-B and located within the Missing Middle Housing Initiative area (Schedule P), this lot offers increased flexibility for multi-unit development such as houseplexes or corner townhomes (buyer to verify with the City of Victoria). Enjoy the convenience of being close to parks, schools, shopping, and public transit, while living on a peaceful street lined with mature trees and character homes. This is a rare chance to secure a build-ready lot in one of Victoria’s most progressive and desirable areas. Bring your plans and take advantage of new zoning options today. (id:60626)
Royal LePage Nanaimo Realty Ld
2642 South Wellington Rd
Nanaimo, British Columbia
Rare opportunity property with this just shy of 4 acres of land at 2642 South wellington Road, with house and huge shop, the home is a three bedroom two bathroom home with open living room dining room, off the dining you will find kitchen and eating nook, the primary bedroom offers 3 piece bathroom and walk in closet, there are two more bedrooms one is set up as office, you will also find another 3 piece bathroom with laundry, we have a nice covered deck for entertaining a greenhouse garden area and gazebo. At the back of the property there is a large 2527 square foot 3 bay shop on the main floor most with 20 foot ceilings the upstairs is 646 square feet suitable for office space or man cave, this property is on well and has two septic systems one for the house and one for the shop. It is hard to find a property like this. This is in the ALR with low property taxes (id:60626)
RE/MAX Professionals
17 53026 Rge Road 43
Rural Parkland County, Alberta
Your dream lakefront home awaits! Located on the stunning north shore of Lake Wabamun, this modern property offers breathtaking lake views, an oversized garage, and unbeatable tranquility. Just minutes from the Village of Wabamun and less than an hour from Edmonton, this is the perfect getaway for commuters or a peaceful retirement retreat. With over 1,600 sq ft of open-concept living space, vaulted ceilings, and high-end finishes, this home blends luxury and comfort. Host family gatherings, or enjoy the cozy ambiance for two. In addition to a second bedroom the flexible office space doubles as a guest room, and the heated garage is ideal for hobbyists seeking a workshop along with accommodating 2 cars. Step out from the south-facing living room or master bedroom onto a fully screened-in deck, where serene views of the park like reserve and lakefront will melt your stress away. This is your chance to own a piece of paradise. Act now—your lakeside retreat is waiting! (id:60626)
RE/MAX Real Estate
745 Huntington Drive
Kamloops, British Columbia
Imagine waking up to hillside views, sipping coffee on the deck, picking fresh raspberries from your garden, or soaking in the hot tub after a morning run along the Rivers Trail. 745 Huntington Drive offers a lifestyle that’s as peaceful as it is flexible. This well-maintained property offers exceptional outdoor living, a studio suite, a detached/garage shop, a pool and hillside views. The self-contained studio suite includes a separate entrance, laundry, and full bath, making it ideal for a mortgage helper, guests, short-term rental if you wanted flexibility, or easily open it back up to the main part of the home. The outdoor living space and backyard stand out with a covered deck that steps down to a pool with wraparound deck & hot tub making this the perfect place for entertaining and summer relaxation. The large, flat lot includes a pear tree, raspberry bushes, grapevine, and a vegetable garden with plenty of space to play or plant more. Inside, you’ll find 3 bedrooms, a full bathroom, spacious living room with wood-burning fireplace, and a door that gives easy access to the deck. The lower level offers a spacious rec room with gas fireplace (could easily add a 4th bedroom here), bright laundry area, and an additional storage room. The detached garage (built in 2017) is bright with windows and ideal for a workshop or hobbyist. Located close to Centennial Park, river trails, schools, shopping, and transit—this is a home with room to grow and enjoy. (id:60626)
Royal LePage Westwin Realty
5055 Earles Street
Vancouver, British Columbia
Beautiful, Bright Corner Unit in the Heart of Norquay Park! Located in Vancouver´s highly desirable Norquay Park neighbourhood, this stunning and cozy corner home is just steps from Kingsway - within walking distance to shops, restaurants, the SkyTrain station, and transit. This well-designed and beautifully built 3-bedroom, 2-bathroom residence offers a functional layout with high-quality finishes, including quartz and granite countertops, laminate flooring, stainless steel appliances, and more. Enjoy abundant natural light throughout, thanks to the corner location, making the space feel bright and inviting. Step out onto the spacious patio to take in breathtaking city and mountain views - perfect for relaxing or entertaining. Still under warranty f . Don´t miss out - call today!!!! (id:60626)
Sincere Real Estate Services
6736 11 Av Sw
Edmonton, Alberta
Gorgeous vey well maintained 6 Bedroom with potentially 8 Bedrooms by utilizing other basement rooms , 6 Bath 2-storey located in the Edmonton SW Community of Summerside. Main features include a living room, formal dining area, island kitchen with loads of cupboard space, family room, office that can be used as a bedroom leading to a 4-piece bath. Upper level has 4 spacious bedrooms, with the primary having a 5-piece en-suite and a walk-in closet, and 2 of the bedrooms share a Jack & Jill 4-piece bath. As well, there is a 5-piece family bath. The basement is fully developed with a separate entrance to an in-law suite with a kitchen, dining area, living room, 2 additional bedrooms, a 4-piece and a 2-piece bath, a family room and a laundry room. Comes with a double attached garage, gorgeous landscaped back yard and a deck. What a great place to call home and is a real pleasure to show. (id:60626)
Royal LePage Noralta Real Estate
4866 Glen Eagle Drive
Fairmont Hot Springs, British Columbia
Welcome to your Stunning Retreat on the first fairway of Riverside Golf Course, located between the Rockies and Purcell's with SPECTACULAR GOLF COURSE & Mountain Views from EVERY window. This FULLY DEVELOPED walk-out offers INCOME Potential!10ft ceilings on the Main with gas fireplace & lower wood burning! The BRIGHT GRAND, OPEN-plan living, dining, and kitchen areas are ideal for entertaining, with bar seating, skylight, DRAMATIC full-length covered balcony perfect for year-round BBQs. Main level 2 bedrooms & 2 baths including a luxurious ensuite with oversized steam shower, walk-in closet and Direct access to Covered Deck area! Convenient Main floor Laundry and Main bath for Guests which is MASSIVE! The lower level features a SPACIOUS family room, wet bar, 1 bedroom + den, 1 bath, and opens to a finished VIEW PATIO. HERE it is POTENTIAL INCOME suite offers a full kitchen, living area, bedroom, bath, laundry, and private outdoor access. Oversized HEIGHT & WIDTH heated double garage with lofts & ample driveway parking. Nearby: lakes, rivers, hiking/biking trails, ski hills, Legacy Trail, and Fairmont Hot Springs. Walk to golf, shops, restaurants, and amenities. 4 bedrooms + den, 4 baths, 2 kitchens, 2 laundry rooms, + wet bar. Includes: 3 fridges + mini, 2 stoves, 2 dishwashers, 2 microwaves, 2 washer/dryer, garburator, vacu-flo, garage opener, and underground sprinklers. LIVE YOUR BEST LIFE YEAR ROUND OR USE IT AS YOUR RELAXING MOUNTAIN VACATION HOME IT IS MOVE IN READY! (id:60626)
RE/MAX Elk Valley Realty
62 Tamarack Circle
Toronto, Ontario
Welcome to Tamarack Circle, a private enclave of upscale townhomes tucked away in one of Etobicoke's most charming and convenient neighbourhoods. This sought-after corner-unit townhome features a hard-to-find double garage and double-wide private driveway, offering exceptional curb appeal and functionality. Thoughtfully designed for modern living, the bright and stylish interior blends comfort with practicality. The main floor offers an open-concept living and dining area with huge window seat, that flows into an eat-in kitchen, perfect for both daily living and entertaining. Step out from the living room on to your own private deck and unwind with al fresco dining under the stars or simply relax and take in the serenity of beautifully landscaped, maintenance-free grounds. Upstairs, you're welcomed by sunlight streaming through a large skylight, leading to 3 generously sized bedrooms. Each room offers large closet space and abundant natural light, while the primary suite features its own ensuite bathroom, along with both an oversized standard closet and a spacious walk-in closet for added privacy and convenience. The fully finished basement adds impressive flexibility, complete with a cozy gas fireplace in the oversized recreation room, a dedicated laundry room, and a spacious storage area. Perfectly located within walking distance to top-rated schools, parks conveniently accessible through the scenic trails avoiding all street traffic, Metro, No Frills, Starbucks, Weston Golf & Country Club and a variety of local shops and restaurants. Commuting is a breeze with easy access to TTC, UP Express, GO Train, Highways 401 & 427, and Pearson Airport just minutes away. This exceptional end-unit townhome delivers unmatched value, space, and location! An outstanding opportunity to enjoy connected, carefree living in one of Etobicoke's most desirable communities! (id:60626)
Exp Realty
1 Nakina Way
Markham, Ontario
Bright And Spacious End Unit Condo Townhouse In Prime South Unionville High Demand Area. 4+1 Bedrooms With Laminate Floor. Brand New Granite stone Counter in Kitchen, New Range hood. Fresh Painting Through out. New LED Lighting. Low Maintenance Fee, **Potential Income**. Excellent School Zone; Markville S.S And York University. Steps To Shopping Mall, T&T Supermarket, Go Train Station, Viva Transit, Park, Etc. Mins Drive To Hwy 407/Hwy7. (id:60626)
Homelife Landmark Realty Inc.
248 Timber Trail Road
Elmira, Ontario
This like-new, spacious townhouse offers 1,745 sq.ft. of living space. The main floor features 9' ceilings, a bright great room with a sliding door and two windows, and a stylish kitchen with custom white cabinetry, a quartz island, undermount lighting, and soft-close drawers. Pot lights illuminate the kitchen, dining, and great room with fireplace, while a convenient 2-piece powder room and upgraded trim package add to the appeal. Luxury vinyl plank flooring and hardwood stairs with wrought iron railing lead to the upper level, where you'll find a laundry room with a large closet and a master bedroom that easily fits a king-size bed, with a walk-in closet and a 3-piece ensuite featuring a large tiled shower and dual undermount sinks. Two additional bedrooms share a 5-piece bathroom with a 1-piece fiberglass tub/shower, custom vanity, and quartz countertops. Other highlights include Strassburger windows, spray foam insulation in select areas, a 12' x 23' garage, a sodded lot, central air, HVAC, and an asphalt driveway. Plus, there are NO condo fees! This home blends luxury and practicality—don’t miss out! (id:60626)
Housesigma Inc.
A328 8233 208b Street
Langley, British Columbia
Welcome to Walnut Park by Quadra Homes! Enjoy 9' ceilings, air conditioning, stainless steel appliances, white quartz countertops, sleek white shaker cabinets, and durable vinyl plank flooring! The bathroom features heated tile floors for extra comfort, while the built-in closet organizers and in-suite safe add practicality and peace of mind. Comes with secure underground parking, a massive storage locker, and access to an EV charger. Relax on your bright North-East facing balcony or take advantage of the impressive amenities including a large fitness centre and rooftop lounge. Steps away from restaurants, shops, groceries, schools, and more-this location has it all! BOOK WITH ONLY 5%! (id:60626)
Century 21 Coastal Realty Ltd.
17 - 1051 Sandhurst Circle
Toronto, Ontario
Beautifully maintained condo townhouse in a family-friendly community near McCowan and Finch. Renovated Fall 2017. Electrical updated 2018. New AC 2021. Windows & basement plumbing 2022. Roof 2024. Spacious layout with bright living and dining areas, ideal for comfortable family living. Renovated basement features a large rec room and separate bedroom area. Convenient location close to schools, parks, TTC, shopping, and all amenities. A great opportunity to own in a well-managed complex in a prime Scarborough neighbourhood! (id:60626)
Keller Williams Advantage Realty
112 6299 144 Street
Surrey, British Columbia
Stylish 3 bed + rec, 3 bath townhouse in the highly sought-after Altura complex in Sullivan Station. This 1,974 sqft home offers one of the best locations in the community with beautiful mountain and amenity views. Bright south-facing living room and primary bedroom features soaring ceilings and oversized windows. The gourmet kitchen boasts granite countertops, an island, stainless steel appliances, and light cabinetry. The spacious lower-level rec room includes a separate entrance to the backyard. Enjoy a side-by-side double garage. Resort-style amenities include a gym, theatre, outdoor pool, hot tub, and playground. Conveniently located near schools, shopping, transit, Hwy 10, and the Bell Performing Arts Centre. (id:60626)
Royal LePage - Wolstencroft
1224 Mccrackens Lane
Minden Hills, Ontario
All the extras you could ask for! This stunning four-season cottage comes fully equipped and ready to enjoy. Situated on the highly desirable Horseshoe Lake, you'll love the excellent boating and crystal-clear swimming with a sandy shoreline and 6-7 ft depth off the dock. The stylish kitchen boasts quartz countertops and premium appliances. Featuring 2 bedrooms, a bathroom with heated floors, and hardwood throughout, this charming retreat blends comfort and elegance. A new metal roof and a 4000-litre holding tank (2022) offer lasting reliability. Thoughtfully updated with major renovations, this property is made for entertaining with a spacious deck and an impressive dock. Sold fully furnished with designer indoor and outdoor pieces, plus custom blinds just move in and enjoy. Efficient heating and a cozy wood-burning stove make it ideal year-round. With a long list of included features, this is a lakeside getaway you wont want to miss! (id:60626)
Coldwell Banker Electric Realty
7 Sherview Grove Nw
Calgary, Alberta
Situated on a prime corner lot in the heart of Sherwood, 7 Sherview Grove NW offers the perfect blend of elevated curb appeal, thoughtful design, and versatile living spaces. This beautifully maintained two-storey home boasts an open-concept main level filled with natural light, featuring a welcoming foyer, a spacious living room anchored by a modern fireplace, and a chef-inspired kitchen complete with rich cabinetry, stone countertops, and a large island ideal for entertaining. The dining area flows seamlessly to the backyard, offering a perfect setting for family gatherings and outdoor enjoyment.Upstairs, you'll find three well-appointed bedrooms, including a luxurious primary suite with a walk-in closet and a spa-like ensuite featuring dual vanities, a soaker tub, and separate shower. A bright and airy bonus room offers the perfect flex space for a home office, playroom, or media area. The fully finished basement expands your living options with two additional bedrooms, a full bathroom, and a spacious rec area that is perfect for extended family or guests.The corner lot provides added privacy, extra yard space, and the bonus of side access, with beautiful exterior detailing and an attached double garage completing the package. With 3.5 bathrooms, flexible living zones, and proximity to major routes, shopping, schools, and parks, this home is a rare opportunity in a sought-after family-friendly neighborhood. Stylish, spacious, and move-in ready, this is Sherwood living at its best. (id:60626)
Urban-Realty.ca
316 Arcona Street
Summerside, Prince Edward Island
One of a kind new build almost completed! With 7 bedrooms and 5 bathrooms and a unique configuration this home would suit a multitude of buyers. On the main floor we have an impressive entry which opens to a large living room with an electric fireplace. On the other side of the 18 foot hallway is an office or den whichever would suit best and a laundry room with half bath. The kitchen and dining room overlook the inground pool and spill over hot tub which are surrounded by a black concrete deck and LED strip lighting. On the second floor is the primary suite and ensuite along with a second bedroom and full bathroom. The primary suite has a large sundeck, and washer dryer hook ups inside the closet. The ensuite has a walk-in shower, soaker tub and double sinks. Completing this level is also a self contained one bedroom Granny suite which can be accessed from the main home or from the exterior. As an added bonus is the bottom floor with four egress compliant bedrooms, a full washroom and kitchen/living area. The tenanted areas are currently on a month to month basis with a revenue of $3400.00 per month. Some technical specs include a centrally placed wet wall for easy access to plumbing and electrical, an extra electrical panel, individual electric heating for each bedroom plus multiple heat pumps, full home HRV system & R25 insulation to exterior walls for energy efficiency. The exterior is a combination of Hardy plank board & batten, acrylic stucco, vinyl on the back and cedar gables. Measurements & information deemed correct but should be verified by the purchaser if important. (id:60626)
Keller Williams Select Realty
24-28 Parrott's Hill
Winterton, Newfoundland & Labrador
Perched on the highest hill in Winterton, this striking home built in 2017/2018 offers sweeping views of Trinity Bay. Designed to highlight the natural beauty, expansive windows and glass doors provide stunning vistas. Inside, the home features soaring 10-foot ceilings on the main floor and 9-foot ceilings upstairs. Crown moldings, detailed trim work, and oak stair railings add timeless sophistication throughout. This spacious home offers six large bedrooms, 5 full bathrooms, and two half-baths. The octagon-shaped living room provides a showstopping space for relaxation or entertaining, while the generously sized den adds flexibility for a home office or lounge area. The kitchen is ideal for families and entertainers alike, with ample cabinetry, a walk-in pantry, and additional storage for all your culinary needs. The finished basement boasts a rec room, storage area, utility room, and nearly complete insulated wine cellar. The home is equipped with a built-in sound, alarm, and central vacuum systems enhance comfort. Constructed with double exterior walls for insulation, the home is energy efficient and has an electric on-demand hot water system, plus an exterior wood stove for winter warmth. The detached garage (1,200 sq. ft. per level) has four bay entrances and potential for a guest suite or rental unit on the second floor. The main home is powered by a 400 amp electrical panel, while a 200 amp panel is available (not yet installed) for the garage. This property is perfectly suited as a year-round residence, luxurious summer home, corporate retreat, or premium Airbnb rental. The property is sold as-is, with any home inspection for informational purposes only. (id:60626)
Century 21 Seller's Choice Inc.
11 Shiff Crescent
Brampton, Ontario
FANTASTIC LOCATION, UNLIMITED POTENTIAL! Absolutely Show stopper - Spacious 4 bedroom, 4-bathroom townhome located in the highly sought-after Heart Lake area. Minutes to HWY 410. High Ceilings - 9ft ceilings on both the ground & second floor. This is the dream home you have been waiting for. Spacious open-concept layout filled with lots of natural light. Perfect for modern living High demand area of Heart Lake in Brampton. Large Spacious bedrooms on the Upper level. With 2 Full washrooms and 2 half washrooms. Lots of Kitchen cabinets for plenty storage. Close to all amenities, including HWY 410, Heart Lake Conservation, Trinity Mall. Walking Distance to Turnberry Golf Course, Schools and many more. Ideal home, Perfect for families, first-time buyers, or investors looking to capitalize on its incredible possibilities. Don't miss out on this incredible opportunity. Book your showing today ! (id:60626)
Homelife/miracle Realty Ltd
15 18951 Ford Road
Pitt Meadows, British Columbia
Move-in ready and impeccably updated, this rare 1,600 sqft townhouse in the heart of Pitt Meadows offers exceptional family living in a well-maintained, family-oriented Strata. Featuring 3 bedrooms plus a versatile office easily used as a 4th bedroom, this home boasts a thoughtfully designed floor plan and premium upgrades throughout. Enjoy modern finishes including sleek flooring, designer lighting, quality doors, and chef´s kitchen with quartz countertops and stainless steel appliances. All 3 bathrooms are fully renovated with stylish fixtures. Comfort is guaranteed year-round with a newer fireplace, high-efficiency furnace, central air conditioning, updated hot water tank, PEX plumbing. Outside, relax or entertain in your private, maintenance-free, fully fenced backyard, complete with a storage shed and a charming gazebo ideal for gatherings. Conveniently located steps from schools, shopping, dining, parks, transit. Don´t miss this opportunity-book your viewing today! Open House Saturday, July 12, 2-4 pm. (id:60626)
Saba Realty Ltd.
383 Queen Street W
Cambridge, Ontario
This property at 383 Queen St W is being offered with 397 Queen St W & 375 Queen St W for a total of 1.926 acres. This group of 3 properties is being sold for their multi-unit development potential. Please note the vacant land between 397 & 383 is also listed & would also consider being part of a larger project. It is listed under LAND with an address of N/A Queen St W & is 1.59 acres. Frontage across all 4 total approximately 470 feet. Total acres if all 4 were together would be approximately 3.5 acres. Fabulous views of the Speed River Riverlands. The River meets quaint & picturesque downtown Hespeler just down Queen Street. Walking distance to shopping & schools. Easy access to HWY 401 & HWY 24. The area is currently experiencing new multi unit developments. The Sellers have done considerable studies which include; An Environmental Impact study, a Tree Management Plan, and a Functional Servicing Report. Several concepts of various densities & types of housing have been prepared by the Sellers Planners. (id:60626)
Royal LePage Wolle Realty
35 Roy Scenic Drive
Irishtown, New Brunswick
WALKOUT BASEMENT / LUX HOME WARRANTY / CENTRAL HEAT-PUMP / ENGINEERED HARDWOOD / PROPANE FIREPLACE. This custom-built raised bungalow is a rare find. Sitting on 1.59 acres of landscaped land in Irishtown, 35 Roy Scenic offers a more than comfortable lifestyle, with its six bedrooms, three full bathrooms, and large, sun-filled rooms. The kitchen features Quartz countertops and a large island that seats up to five. Not only is it gorgeous, it is filled with storage and is adjacent to a butler's pantrythe dream! The main floor consists of two separate bedroom areas; On one side, the large primary bedroom with access to patio, sitting area, walk-in-closet and a heated-floors ensuite, and on the other two extra bedrooms with a full bathroom. To unwind completely at the end of the day, all you need to do is step out onto the patio, start the barbecue, and finish *en beauté* with a little splash in your hot tub. The walkout basement provides easy outdoor access and plenty of additional living or recreational space. With an additional three bedrooms, a full bathroom and a laundry room on the lower level, this home has all the space you will ever need for the entire family. If you have pets and kids, you will love the fully fenced backyard and the stone & natural mulch playground. This is the type of home where memories are made; all thats missing is you! (id:60626)
Brunswick Royal Realty Inc.
Lot A Mccormack Road
Burton, British Columbia
Prime development opportunity in a beautiful, rural setting in Burton, south of Nakusp, near the shores of Arrow Lake! Flat, 8.09 acre property (one title) has had preliminary approvals in place for a 10 lot subdivision with underground services in the past. Lots 1, 2, and 3 were formally subdivided and recently sold; this is the remainder lot A for sale. An exceptional investing opportunity for savvy builders, investors or developers! Bring new ideas forward or pick up what once was and start up the process again. Underground infrastructure is already in place with stubouts at each of the proposed 10 lots. Water, BC Hydro, and Telus are all available. Water is connected to the Burton community system, managed by the Regional District of Central Kootenay. Septic systems will be required. An incredible amount of time and legwork have been done before you; take it from here and bring your vision to continue the process and finish subdividing it with your own ideas (could consider less density or different layout or continue focusing on the potential for 10 lots) or keep it as a holding property. The property is currently zoned R1K (suburban residential) and is out of the ALR. Building scheme registered on title. There is also a very LARGE, massive amount of gravel rock and road crush stored on the property and will be left behind and included in a sale. Wonderful location near the lake with many recreational pursuits in the surrounding area. Do not miss this opportunity. (id:60626)
Royal LePage Selkirk Realty
42 Carew Boulevard
Kawartha Lakes, Ontario
5 REASONS YOU'LL LOVE THIS HOME! - 1) THE LOCATION - In the tranquil and mature North end of Lindsay, this beautiful home is minutes away from the Scugog River, trails, and parks. Local amenities include the Lindsay Hospital and Lindsay Square Mall, all to create the perfect blend of city and country. 2) THE PRIMARY BEDROOM - Your massive primary retreat stands in private seclusion beyond french doors, along with a large 6-piece ensuite with free-standing soaker tub, and a deep walk-in closet for more clothes storage than youd know what to do with. 3) THE BASEMENT - 1000+ sqft of limitless potential, full height ceilings, and a rough-in for a full bathroom, you can create your own ideal space with a recreation room or even multiple extra bedrooms. 4) THE PREMIUM DEEP LOT - You can change anything about a house except for its location and the land it sits on. This pristine home rests on a premium lot thats over 145 feet deep and your backyard oasis waiting to happen! 5) THE COMMUNITY - Welcome to Orchard Meadows, with public transit and school bus routes throughout, Springdale Gardens Community Park right around the corner, and the perfect balance between city access and rural escape on the edge of town. **EXTRAS** Furnace 2022, Roof 2022, Tankless Water Heater (Gas) 2022, HRV 2022 - Hydro ~$99.62/mo, Gas ~$140.39/mo. (id:60626)
Coldwell Banker Electric Realty
120-122 Canada Drive
Harbour Breton, Newfoundland & Labrador
New Robin's Restaurant outlet with drive through on main road in Harbour Breton located near "Southern Port Hotel & Chalets". Property shows extremely well and has a full basement for storage. All quality furniture and new restaurant equipment are included. The customer area is developed with good quality finishes, includes a vestibule, counter service area, customer washrooms, as well as a relatively spacious customer seating area with propane fireplace. The rear section of the building includes a counter service area with access to rear yard area. High quality commercial lighting throughout. 200 amp electrical panel is equipped to accommodate a 15,000 watt generator, with generator storage shed at rear of site. (id:60626)
RE/MAX Infinity Realty Inc.
75 Elphick Lane
Toronto, Ontario
This spacious 3+1 bedroom, 3.5 bathroom semi-detached home offers an inviting open-concept. The basement features a separate entrance through garage, a full bedroom and bathroom, making it an excellent rental opportunity to help with your mortgage, Back yard is kid pay ground ideal for young family, Enjoy the walk-out balcony from the living room, perfect for relaxing, and a private ensuite in the primary bedroom for added comfort. Conveniently located just minutes from Hwy 401, Hwy 400, and Yorkdale Mall. Welcome home schedule your viewing today! (id:60626)
Century 21 Leading Edge Realty Inc.

