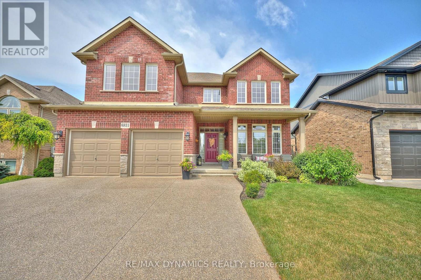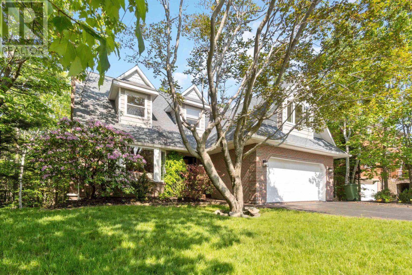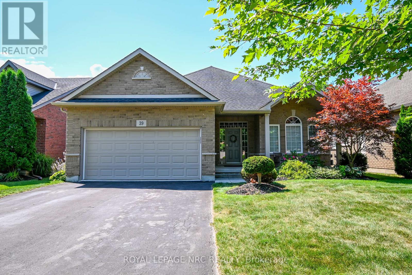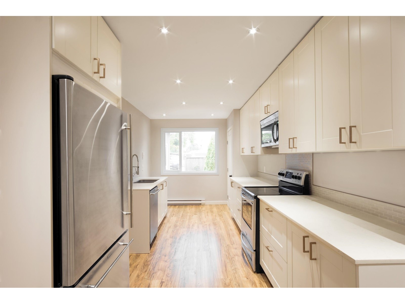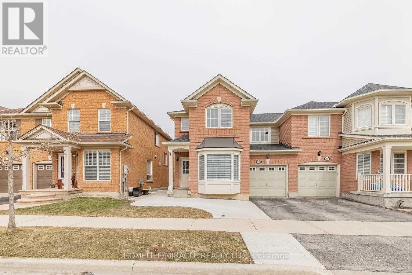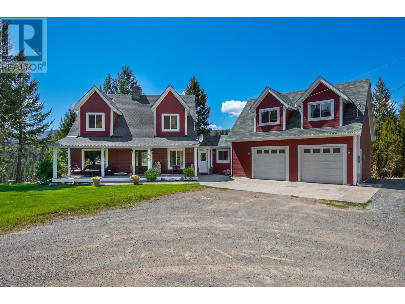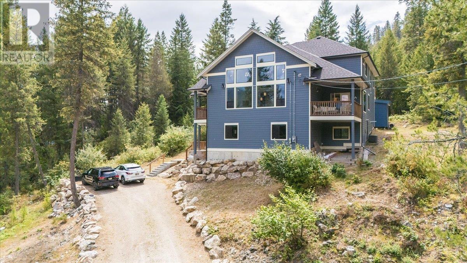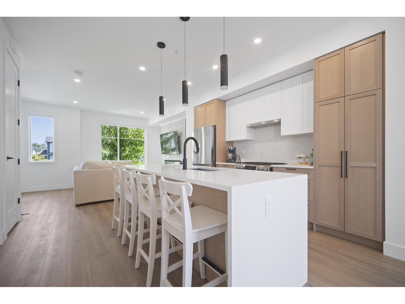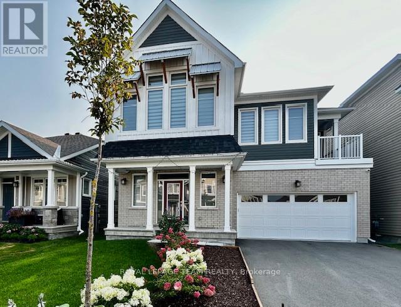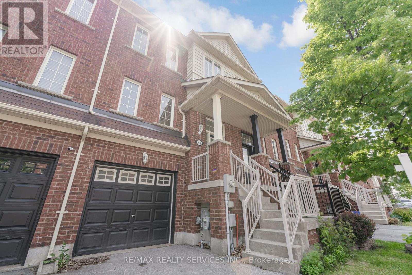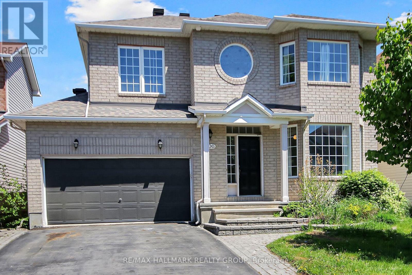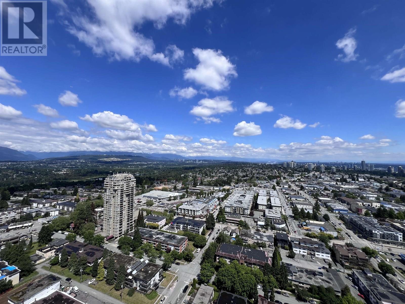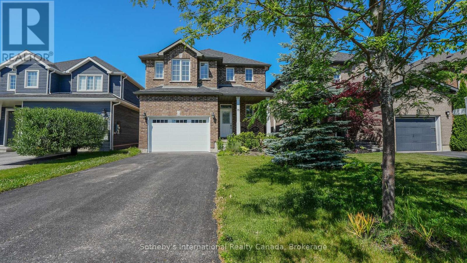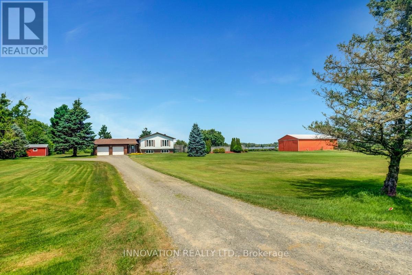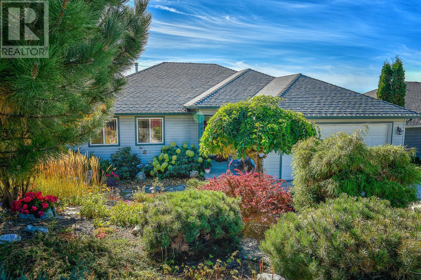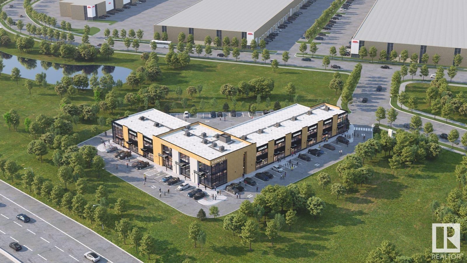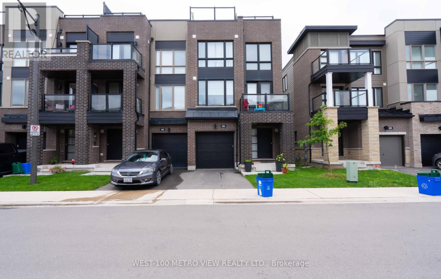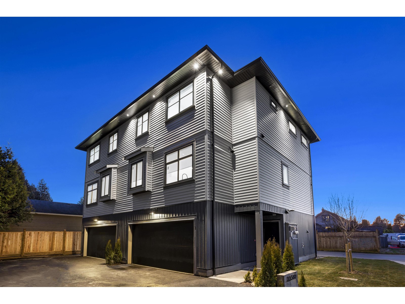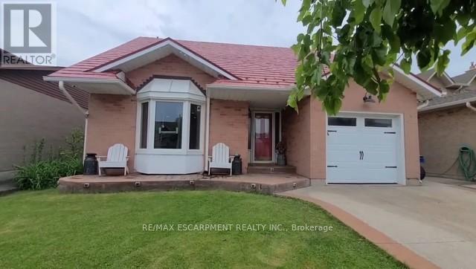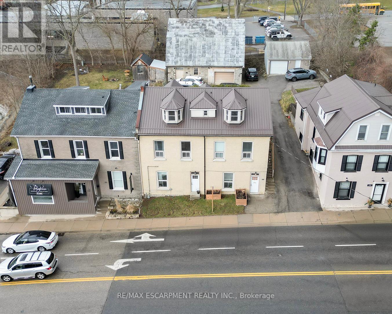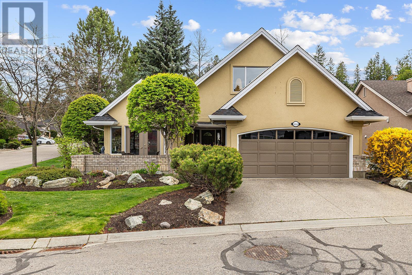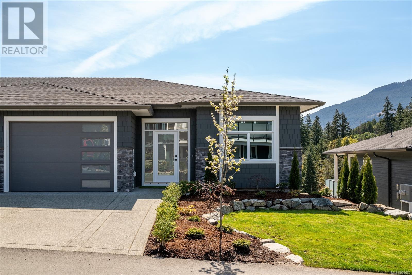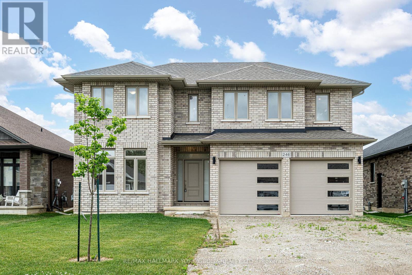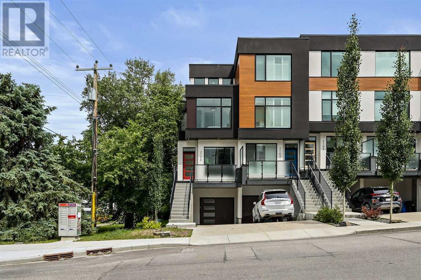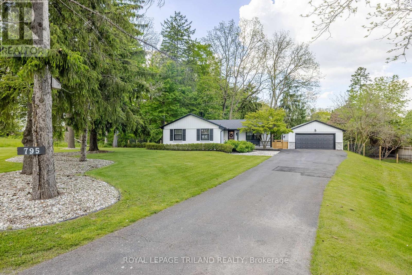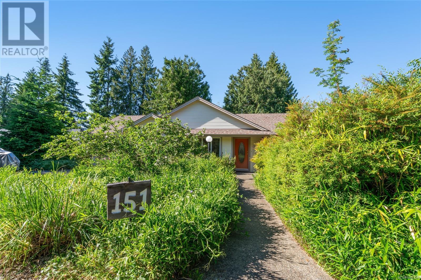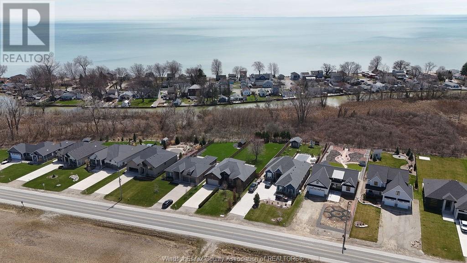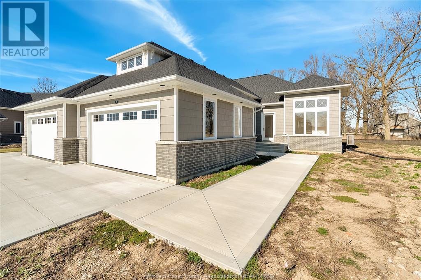6831 St Michael Avenue
Niagara Falls, Ontario
Welcome to The Newbury in Garner Estate Where Space, Style & Location Meet!Discover this beautifully crafted 2-storey home by Mountainview Homes, perfectly nestled in the sought-after Garner Estate community. Boasting over 3,000 sq ft of finished living space and a 3-car wide exposed aggregate driveway that accommodates up to 6 vehicles, this home is as practical as it is impressive.Step inside to a grand 2-storey foyer that sets the tone for the rest of the home, welcoming guests with warmth and elegance. The formal living and dining room feature rich hardwood floors and are anchored by an open oak staircase that leads to the upper level.At the heart of the home, the spacious kitchen is complete with granite countertops, a generous island eating bar, and endless storage. The adjoining dinette area flows seamlessly onto a backyard deck, perfect for outdoor entertaining. Open to the large family room with fireplace and hardwood flooring, the back of the home is truly designed for family gatherings and relaxed entertaining.Upstairs, the primary bedroom is your private retreat, featuring a walk-in closet and 4-piece ensuite. Three additional bedrooms and a 5-piece main bath provide plenty of space for family or guests.The finished lower level expands your living options with a home gym, additional bedroom, spacious recreation room with wet bar, and a 3-piece bathroom.Additional highlights include: Main floor laundry, 2-piece powder room, Double car garage with multi-level shelving, Close to schools, parks, Costco, QEW access, and everyday amenities.This home truly checks all the boxes for comfort, convenience, and style. Dont miss your chance to live in one of the areas most desirable neighborhoodsThe Newbury is waiting to welcome you home. (id:60626)
RE/MAX Dynamics Realty
4798 Wilmer Road
Frontenac, Ontario
Picturesque retreat on 3.169 acres just minutes from Kingston! Welcome to your private escape with views of Sydenham Lake. Nestled on a beautifully treed lot, this spacious 2.5-storey home offers a rare blend of tranquillity, comfort, and convenience, just 15-20 minutes fromKingston. Boasting 4 bedrooms and 2.5 bathrooms, this well-appointed home is full of charm and natural light thanks to expansive triple-pane windows throughout. Enjoy warm hardwood flooring, tasteful decor, and superior energy efficiency with foam insulation throughout the structure and between floors. The top level features a bright and versatile space currently used as an art studio, ideal to convert into a stunning master suite with breathtaking views of Sydenham Lake. Additional features include a metal roof for durability and low maintenance, 220V wiring and well-designed layout for modern needs, a double garage for ample parking and storage, private access to Sydenham Lake and nice waterfalls to relax by , and just 300 meters to the public boat launch, and a spectacular setting on the rugged and scenic Canadian Shield. Whether you are looking for a year-round home or a peaceful retreat, this property delivers the best of both worlds. Easy to show, come see it in person to fully appreciate the setting. Fibre optics being installed in July as well. Schedule your private viewing today. (id:60626)
Exp Realty
47 Rockhaven Drive
Halifax, Nova Scotia
Beautiful 5 bedroom home nestled in the heart of a coveted neighborhood of Clayton Park. This delightful two-storey residence welcomes you with open arms. From the moment you step through the door, the warm ambiance and thoughtful design of this home become evident. So much to tell - this home caters to both family and guest needs. The well-appointed layout includes a large oak kitchen with a convenient island, perfect for culinary adventures, casual dining, four bedrooms, primary with ensuite, three more good sized bedrooms and full bath. Current den/office can be converted to a 5th bedroom. Unfinished lower level awaits your finishing touches. Home freshly painted, updated ensuite, new fridge 2024. With all the essentials in place, it's ready for you to move in and start enjoying the comforts of home. Just minutes away from Dartmouth, Downtown Halifax, or Bedford, this location offers the perfect blend of suburban tranquility and easy access to all amenities. NOTE: Seller is a licensed Realtor with NSREC. (id:60626)
RE/MAX Nova (Halifax)
39 Loretta Drive
Niagara-On-The-Lake, Ontario
Stunning Brick Bungalow in Coveted Virgil, Niagara-on-the-Lake! Welcome to this beautifully maintained 3-bedroom, 2-bathroom, 1,464 sq. ft. brick bungalow, perfectly situated in the heart of Virgil. In a quiet, family-friendly neighbourhood just minutes from wineries, golf courses, restaurants, and all the charm of Niagara-on-the-Lake. Step inside and enjoy the 9 ft ceilings and bright, open-concept layout that connects the living room and kitchen. The kitchen features granite countertops, a well-sized island, tiled floors, and a large patio door that opens to a private backyard retreat, complete with a generous wood deck and a canopy for shaded outdoor living. The primary suite offers comfort and style with a refreshed 3-piece ensuite (2018), while the two additional bedrooms showcase upgraded luxury vinyl flooring (2023). The family room is perfect for family gatherings and includes hardwood flooring, a gas fireplace, and an abundance of windows that fill the space with natural light. The partially finished basement (2025) extends your living space with a spacious rec room, electric fireplace, luxury vinyl flooring, pot lights, a rough-in for a future bathroom, and a massive storage area. Additional features include main floor laundry, a double car garage, underground sprinkler system, and beautifully landscaped gardens. Thoughtfully designed for comfort and accessibility, the home includes wide hallways and entry points, making it wheelchair-friendly throughout. This is a great opportunity to own a a home in one of Niagara's most desirable communities. (id:60626)
Royal LePage NRC Realty
33 Savanna Green Ne
Calgary, Alberta
Welcome to this stunning and spacious home located in Savanna, directly across from a beautiful park with the bonus of extra parking. This thoughtfully designed property offers luxurious features and ample space for multi-generational living.The main floor boasts both a living room and family room, perfect for relaxing or entertaining guests. A modern main kitchen with a large island, induction stove (with a gas line available for future upgrade), is complemented by a fully equipped spice kitchen that includes a gas stove, sink, and fridge. A guest bedroom and full bathroom on the main floor offer convenience and flexibility, while the extended double garage adds extra room for vehicles and storage.Upstairs, you'll find a spacious master bedroom with a walk-in closet and a private ensuite featuring a jacuzzi tub, standing shower, and his-and-her sinks. Two additional bedrooms each have their own attached washroom and walk-in closet. A bonus room, upstairs laundry with washer and dryer, and a dedicated prayer or office room complete the upper level.The basement features an illegal suite with a separate entrance, offering a living room, two bedrooms (one with a walk-in closet), a full washroom with a standing shower, and a newly added kitchen with new appliances. It also includes its own washer and dryer.Additional features include a fully fenced backyard with a deck and shed, rough-in for central vacuum and A/C, built-in speakers on the main floor and upper level, a security system with cameras, and gas lines installed in the garage (for potential heating) and on the deck for a BBQ. The roof and siding have been recently repaired following the last hailstorm, ensuring peace of mind for future owners.This home combines comfort, style, and functionality in a prime location — a true gem in the heart of Savanna. Book now! (id:60626)
Exa Realty
10 M'clintock Valley Road
Whitehorse South, Yukon
Uniquely Yukon and truly one of a kind, 10 M'clintock Valley Road is a custom Linwood Home set on 11.6 private acres along a stunning 2-mile oxbow off the M'clintock River in Marsh Lake--just 30 minutes from downtown Whitehorse. Offering over 3,600 sqft of finished living space, this 2-bedroom, 2-bathroom home is designed to embrace its peaceful, nature-rich setting. The circular great room is a showstopper, with vaulted beam ceilings and a wall of windows framing incredible mountain and water views. The kitchen features wood cabinetry, a propane range, and island, with a cozy dining niche and centrally placed soapstone wood stove. The vaulted primary suite includes double closets and a 3pc ensuite, while the second bedroom, full bath, and laundry complete the main floor. Downstairs offers a full concrete basement with a huge rec room, flex space, utility, and storage. Bonus: dry cabin/greenhouse, bunkhouse, storage sheds, approved septic, well, and direct water access for paddling. (id:60626)
Coldwell Banker Redwood Realty
182 Springfield Drive
Langley, British Columbia
This beautifully updated home offers modern upgrades, convenience, and a prime location. Renovated in 2018, it features hot water on demand and new plumbing throughout, providing efficiency and peace of mind. The bright, open-concept kitchen is perfect for entertaining, complete with stainless steel appliances, ample cabinetry, and plenty of quartz counter space. The homes efficient layout is filled with natural light, creating a warm and inviting atmosphere. The attached garage offers secure parking or extra storage, while the private backyard provides the perfect space for relaxation and outdoor gatherings. Situated in a family-friendly neighborhood, this home is just minutes from the highly anticipated Langley SkyTrain extension, ensuring effortless commuting throughout Metro Vancouver. Enjoy nearby parks, schools, shopping, and dining, all within easy reach. Don't miss this opportunity. (id:60626)
Oakwyn Realty Ltd.
823 Shepherd Place
Milton, Ontario
Beautifully maintained Mattamy 'Spring Ridge' model located in the highly sought-after North Beaty neighborhood. This spacious home features 3 bedrooms and 3 bathrooms, a modern kitchen with quartz countertops, and newly installed pot lights. Freshly painted throughout, with a roof replaced in 2019. The basement offers a blank canvas, ready for your personal touch ideal for creating an in-law suite, a rare find in the area. Bonus: EV charger installed in the garage with upgraded 200 AMP service already in place. (id:60626)
Homelife/miracle Realty Ltd
15 Debora Drive
Grimsby, Ontario
Welcome to this charming 3 + 1 bedroom, 2-bathroom extra large bungalow nestled in a peaceful neighbourhood in the beautiful town of Grimsby. Check out this bright, spacious living area, gorgeous recently updated kitchen, and generously sized bedrooms, this home offers the perfect blend of comfort and convenience. The massive finished basement with a kitchenette, adds valuable extra space for a rec room or home office, with a separate walk up entrance to the garage. Step outside and enjoy the oversized backyard that's an entertainer's dream, featuring a stunning inground swimming pool, a comfy pool house, and ample seating areas. Whether you're hosting summer BBQs or enjoying a relaxing evening by the pool, this property offers a tranquil retreat, all just minutes from local amenities, schools, parks, and easy highway access. Some upgrades include roof (2015), Furnace/AC (2022), all windows (2019). Come check it out! (id:60626)
RE/MAX Escarpment Realty Inc.
109/209 - 30 Glen Elm Avenue E
Toronto, Ontario
Discover an exceptional opportunity to own in one of Torontos most coveted boutique buildings tucked away on a quiet court. This spacious 1,240 sq' two-storey residence offers a rare blend of privacy, tranquility, and outdoor living. Enjoy seamless indoor-outdoor flow with a generous 20' x 10' private terrace surrounded by lush, manicured gardens. The open-concept living and dining space offers a comfortable and airy layout. The kitchen offers ample cupboard space, generous counter space, and quality appliances. Upstairs, the primary bedroom features a large walk-in closet and walk-out to a second outdoor terrace, offering a quiet spot to relax with garden views. The second bedroom has a large window, and double closet. This beautifully maintained, low-rise 41-unit building is known for its community feel, beautiful landscaping, and impeccable care. Walk to everything; subway, shops, Balfour Trail, parks, schools, and top local restaurants. (id:60626)
Keller Williams Referred Urban Realty
5929 Beech Road
Merritt, British Columbia
Welcome to your Majestic Country Sanctuary where Dreams Happen Here! Discover peace, privacy and endless possibilities on this incredible 5.19 acre Property with access to crown land behind. It's a perfect retreat for anyone looking to embrace country living with modern comfort. Bring it all! There is room for your horses, side-by- side, snow mobiles, RV, camper and every toy you own. This one of a kind Cape Cod style home offers 4 spacious bedrooms, and three bathrooms perfectly designed for families and outdoor enthusiasts. Stay cozy and save money year round featuring a wood stove insert in the country kitchen, open fireplace in the living room, outdoor wood boiler that heats the home and basement floors with an electric backup system. For peace of mind, home includes a new roof and hot water tank replaces in 2024. Step outside and explore your private creek side camping area and your own getaway right at home, horse ready with a tack room, horse shelter and full fencing. Plus, a double heated garage with bonus room above for guests, office or hobbies. Whether you're sipping coffee by the fire or unwinding by the creek, this property offers freedom, comfort and space to breathe. Escape the hustle of city live and embrace this lifestyle. Come see why this home is truly one of a kind! Call the listing agents today to book your private showing. Priced under assessed value. All measurement to be verified if deemed necessary. (id:60626)
Royal LePage Merritt R.e. Serv
11 Hundred Acre Ga
Ardrossan, Alberta
Welcome to this stunning custom bungalow by Cona Homes, located on a full-sized estate lot in Ardrossan. This beautifully finished home features an oversized triple garage, elegant stone exterior, and a spacious open layout perfect for modern living. The chef’s kitchen offers granite counters, hardwood floors, a large island with eating bar, and seamless flow into the living room with a striking stone fireplace feature wall. The primary suite boasts a 5-piece ensuite with double sinks, tiled shower, soaker tub, and walk-in closet with custom shelving. Two additional bedrooms, a 4-piece bath, laundry room, and custom mudroom complete the main level. The fully finished basement offers a large rec room with wet bar, two more bedrooms, and a 4-piece bath. The garage is a showstopper with LED lighting and a floor drain. Enjoy quiet estate living with modern comforts, just minutes from Sherwood Park, schools, trails, rec centres, and all the amenities your family needs. (id:60626)
Maxwell Devonshire Realty
220 Chase Road
Christina Lake, British Columbia
Wowzers…what a stunner! This truly exceptional 5-bedroom, 3-bathroom home blends thoughtful design with striking architecture to create the perfect year-round residence or family retreat. Located in a peaceful setting, the home features a vaulted two-storey living room that serves as a stunning focal point, filling the main floor with light and character. The main floor is designed for connection and comfort, where a spacious kitchen flows into the dining and living areas, making it ideal for gatherings both big and small. A full bathroom, laundry room, office, and guest bedroom add flexibility to this level, with thoughtful touches throughout. Upstairs, three bedrooms and a loft provide the perfect retreat for family or guests. The primary suite is a standout with its private balcony overlooking the backyard, generous walk-in closet, and a beautifully finished ensuite. Downstairs, a large rec room offers endless potential for movie nights, games, or a dedicated hangout space. Two covered decks and a backyard patio invite you to relax outdoors, surrounded by peace and quiet. With parking for two and a design that balances charm with functionality, this home captures the best of year-round living at Christina Lake. (id:60626)
RE/MAX All Pro Realty
1927 West Park Lane
View Royal, British Columbia
Nestled within a serene and exclusive enclave backing directly onto Thetis Lake Park, this immaculate 3-bedroom, 3-bath corner townhome offers approximately 1,751 sq.ft. of thoughtfully designed living space. Situated in West Park at Thetis, this home is a perfect blend of refined living and natural tranquility. Enjoy luxury finishes throughout, including quartz countertops, upgraded appliances, a spacious soaker tub with a tranquil forest backdrop, double-sink ensuite with heated floors, walk-in closet, cozy gas fireplace, and a large garage with a low maintenance flat backyard that has been upgraded with turf and a brand new patio deck. Enjoy superior comfort and efficiency with gas-fired on-demand hot water and a Rinnai direct-vent ductless gas heating system. Step just beyond your doorstep for access to picturesque trails, swimming, and paddling at Thetis Lake, with the Galloping Goose Trail nearby for effortless cycling or walking. An exceptional opportunity to own a quality-crafted home in a rare natural setting — with the added advantage of low strata fees. All this, only minutes to Westshore amenities and a short drive to downtown Victoria. (id:60626)
Macdonald Realty Victoria
20 20763 76 Avenue
Langley, British Columbia
Crofton by Atrium Developments! Bright and modern nearly new 1,650 sq. ft. unit featuring 2-5-10 year warranty and AC. LG Kitchen appliances, 5 burner gas range, two toned maple/white kitchen, quartz counter tops. Living room, stone feature wall, gas fireplace. Covered patio with natural gas hook up off dining area. Upper level primary bedroom, walk in closet, ensuite with oversized glass shower & double sinks, 2 secondary bedrooms, main bath with tub/shower. Lower level bonus 4th bedroom! Double garage with ample room for storage. Prime location walking distance to shops, schools, parks and transit. Donna Gabriel Robins Elementary, Peter Ewart Middle & R.E. Mountain Secondary Schools. OPEN HOUSE - SUNDAY, AUGUST 10th @ 2-4PM (id:60626)
Homelife Benchmark Realty Corp.
248 Pursuit Terrace
Ottawa, Ontario
Cancelled Open house August 10th from 2-4 sorry. Upgraded stunning 4 bedroom home with generous size open concept upper level vaulted ceiling loft. You will also enjoy the main level office/den. No rear neighbours. Spacious gourmet kitchen with large island, eat in area, gas stove, fashionable backsplash, double sink with vegetable spray & walkin pantry. Elegant swing doors with transom window in the kitchen instead of sliding patio doors. Upper & main level showcase 9' ceilings. Most doors are 8' tall on main and upper level. Finished basement with full bathroom for a total total of 4 full bathrooms in addition to a powder room. Generous size living room with horizontal fireplace. Separate dining room to host your loved ones in style. Quartz counter tops in the kitchen & primary bathroom. Bright & Inviting home with large windows. Upgraded lighting & sensor lights in most closets. Spacious welcoming front foyer. Wainscoting & art panel. One of the secondary bedroom offers a private balcony. Upgraded wood staircase with metal spindles & hardwood floors on the main level, as well as some 12 x 24 tiles. Ultimate storage includes 6 walkin closets, 2 of them in the primary bedroom, one in the front foyer, one in the mudroom and one each in 2 of the secondary bedrooms. Mudroom adjacent to the insulated double garage w garage door opener. Practical central vacuum. Beautiful window blinds. Approximately 4000sqft including basement as per builder's plans attached. Laundry connection options on upper or lower level with one set of washer & dryer. Ask for upgrades list, review link for additional pictures & videos. (id:60626)
Royal LePage Team Realty
219 2665 Mountain Highway
Vancouver, British Columbia
Welcome to Polygon´s Canyon Springs, located in the heart of Lynn Valley´s most dynamic and desirable area! This expansive 2 bedroom corner suite offers generous living space that comfortably accommodates your furniture. The bright, open-concept design includes a chef-inspired kitchen with a large island, perfect for entertaining! The smart layout positions the bedrooms on opposite sides of the suite, with a spacious entry foyer in between. Conveniently transit-accessible, this home also includes 2 PARKING STALLS and a secure STORAGE LOCKER. Amenities include a gym, bike room, & dog wash station, plus you'll be just steps away from shopping at Lynn Valley Mall, Browns Social House, Save-On-Foods, Safeway, public library, coffee shops, and more! Open House Aug 10th 2-4pm. (id:60626)
RE/MAX Crest Realty
Team 3000 Realty Ltd.
46 - 2187 Fiddlers Way
Oakville, Ontario
Don't miss the opportunity freehold townhouse nestled in one of Oakville's most sought-after neighborhoods. This exquisite home boasts amazing open concept living space, features 3 spacious bedrooms, 2.5 bathrooms & offers a spacious, open-concept design, fully renovated with top-tier materials and exceptional craftsmanship. On the main floor, you'll find the heart of the home, which is a chef-inspired kitchen featuring sleek white quartz countertops, brand-new stainless steel appliances and a stylish backsplash. The central island is perfect for casual dining, or step outside to a spacious new deck - perfect for hosting guests or soaking in sunset views. Upstairs, the second floor boasts three generously sized bedrooms. The master bedroom includes a luxurious ensuite bath and a walk-in closet, ensuring comfort, functionality and lifestyle. Accompanied by other 2 bedrooms, there is an updated 4-piece main bathroom, featuring a new vanity, new flooring and shower heads. Enjoy a covered patio area that has been waterproofed for your enjoyment with a fully fenced backyard! Large laundry room with waterproof vinyl flooring & plenty of storage space. Kick back on the covered patio-it's been waterproofed so you can enjoy it rain or shine. The fully fenced backyard is perfect for kids or hosting, and there's a spacious laundry room with durable vinyl flooring and lots of storage. Also it's conveniently located near Oakville Hospital, Hwy 407 & 403, parks, top-rated schools, Bronte GO Station, shopping, dining and endless outdoor amenities, To experience nature or for evening walks there is Bronte Creek & Sixteen Mile Creek, surrounded by forests and scenic trails. This home truly checks all the boxes. (id:60626)
RE/MAX Realty Services Inc.
2187 Fiddlers Way Unit# 46
Oakville, Ontario
Don't miss the opportunity freehold townhouse nestled in one of Oakville's most sought-after neighborhoods. This exquisite home boasts amazing open concept living space, features 3 spacious bedrooms, 2.5 bathrooms & offers a spacious, open-concept design, fully renovated with top-tier materials and exceptional craftsmanship. On the main floor, you'll find the heart of the home, which is a chef-inspired kitchen featuring sleek white quartz countertops, brand-new stainless steel appliances and a stylish backsplash. The central island is perfect for casual dining, or step outside to a spacious new deck - perfect for hosting guests or soaking in sunset views. Upstairs, the second floor boasts three generously sized bedrooms. The master bedroom includes a luxurious ensuite bath and a walk-in closet, ensuring comfort, functionality and lifestyle. Accompanied by other 2 bedrooms, there is an updated 4-piece main bathroom, featuring a new vanity, new flooring and shower heads. Enjoy a covered patio area that has been waterproofed for your enjoyment with a fully fenced backyard! Large laundry room with waterproof vinyl flooring & plenty of storage space. Kick back on the covered patio-it's been waterproofed so you can enjoy it rain or shine. The fully fenced backyard is perfect for kids or hosting, and there's a spacious laundry room with durable vinyl flooring and lots of storage. Also it's conveniently located near Oakville Hospital, Hwy 407 & 403, parks, top-rated schools, Bronte GO Station, shopping, dining and endless outdoor amenities, To experience nature or for evening walks there is Bronte Creek & Sixteen Mile Creek, surrounded by forests and scenic trails. This home truly checks all the boxes. POTL FEE $90.20 (id:60626)
RE/MAX Realty Services Inc
1177 Harrison Trail
Georgian Bay, Ontario
Escape to your own slice of paradise with this three-bedroom, one-bathroom Panabode cedar cottage that perfectly balances rustic charm with comfort. This four-season retreat offers an impressive 351 feet of pristine shoreline, ensuring plenty of space for everyone to find their perfect spot along the water's edge.The partially winterized cottage features a durable metal roof and sits among mature trees that provide a natural shade canopy. Step outside to discover a spacious, wrap around deck with steps leading to a sandy beach area where morning coffee tastes better and afternoon naps happen naturally. The gorgeous water views will have you reaching for your camera daily, though no photo quite captures the magic of watching a sunrise paint the sky from your own dock.The cottage provides convenient road access while maintaining that coveted waterfront lifestyle. Direct access to Georgian Bay opens up endless, recreational possibilities, from kayaking and fishing to simply floating away your worries. (id:60626)
RE/MAX By The Bay Brokerage
206 Annapolis Circle
Ottawa, Ontario
IMMACULATE Hunt Club Beauty 4 Beds Above Ground | 4 Baths | Finished Basement with 2 Legal Bedrooms & Kitchen Premium Corner LotWelcome to this stunning Hunt Club home offering brick all around the house.Ideally situated within walking distance to schools, parks, and just minutes from the Airport Parkway, South Keys Shopping Centre, LRT, Metro, and T&T Supermarket this home delivers on both space and location.A grand, open-to-above foyer welcomes you with a curved staircase and oak railings, making a bold first impression. The formal living and dining rooms are perfect for entertaining and lead into a spacious, light-filled main level.The chefs kitchen features a functional layout, quartz countertops, stainless steel appliances, and a breakfast island ideal for casual dining or coffee breaks. It flows effortlessly into the bright breakfast area and generous family room, all enhanced by 9-foot ceilings and an open-concept design.Upstairs, you'll find four well-sized bedrooms three of them with walk-in closet, including a luxurious primary suite with a sitting area and a sunlit 4-piece ensuite. The main bath showcases charming peaked ceilings and plenty of natural light.The fully finished basement adds incredible value with two legal bedrooms, a full kitchen, a 3-piece bathroom, and ample living space ideal for extended family, guests, or potential rental income.Outside, enjoy the fully fenced, landscaped backyard with interlocking stonework for stylish and private outdoor living.Recent Updates: Roof (2019) Hot Water Tank (2019) kitchen 2025 floors 2025 bathrooms 2025 painting 2025 (id:60626)
RE/MAX Hallmark Realty Group
3507 6700 Dunblane Avenue
Burnaby, British Columbia
Panoramic view from Deer Lake to Mount Baker and beyond. This 2 bedrooms and 2 bathrooms unit has a well layout floor plan, air conditioning, kitchen island with seatings, spa like bathrooms, gas stove, full size washer and dryer, one EV Parking and one full size storage locker. Vittorio by Polygon is located in a serene but vibrant area in Burnaby's Metrotown, just a short walk to Metropolis at Metrotown and Metrotown Skytrain Station, Bonsor Recreation Complex, plus plenty of nearby restaurants and services. Amenities include indoor basketball/badminton court, well equiped exercise room, study room and playground. On-site building manager is available to assist the residence of Vittorio. (id:60626)
Royal Pacific Tri-Cities Realty
75 Garbutt Crescent
Collingwood, Ontario
Priced to Sell! Located near schools, parks, trails and downtown Collingwood, in the highly sought after Mountaincroft development. This 2 storey, all brick home boasts hardwood flooring throughout, potlights, California shutters throughout, vaulted ceiling in living rm., spacious kitchen w/plenty of cupboards & counter space, 2nd floor laundry and an oversized garage w/inside entry. Upstairs are 3 generous bedrooms incl. a Primary bedroom w/3 pc. ensuite & brand new laminate flooring (2025). A full, unfinished basement is an open palate to design your dream rec rm. w/additional bedrooms & bathroom (roughed-in), should you desire. A fully fenced yard is great for children or pets. Easy to view, so book your private showing today. (id:60626)
Sotheby's International Realty Canada
11 Rideau Crossing Crescent
North Grenville, Ontario
Open House: Saturday, August 9th, 2-4pm- Experience refined country living just minutes from the city! This stunning 6-bedroom bungalow sits on a lush, tree-lined 1-acre lot with no rear neighbours, offering the perfect blend of space, elegance, and privacyideal for growing families or multigenerational living.Step into the bright, open-concept main level featuring vaulted ceilings, rich hardwood floors, and an abundance of natural light. The gourmet kitchen is a chefs dream with quartz countertops, stainless steel appliances, and a cozy breakfast nook. The spacious dining area opens into a warm, inviting living roomperfect for family gatherings and entertaining.The luxurious primary suite boasts a spa-like 5-piece ensuite with a soaker tub, while two more generously sized bedrooms and a stylish 3-piece bath complete the main floor.Downstairs, the fully finished lower level offers exceptional flexibility with three additional bedrooms (all with oversized egress windows), a modern 3-piece bath, and a large family/rec room. A bonus kitchenette with a full-sized fridge, stove, and island makes it ideal for hosting or future in-law suite potentialespecially with the separate entrance by the garage.Outside, enjoy a beautifully landscaped backyard backing onto nature. All of this is just 10 minutes to Kemptville, 20 minutes to Barrhaven Costco, and quick access to Highway 416.This is a rare opportunity to own a truly versatile, upscale home in a peaceful setting. (id:60626)
RE/MAX Hallmark Realty Group
1565 Lindsay Road
North Grenville, Ontario
Welcome to this one owner, meticulously cared-for, custom raised brick bungalow, offering over 1,650 sq. ft. of above-grade living space, set on a picturesque 6.5-acre private lot w mature trees, manicured lawns & landscaped gardens. Built in 1985 w exceptional craftsmanship, this home features solid construction w/floor joists on 12" centers. Spacious foyer, w/dual closets & convenient half bath w/direct access to the backyard and the oversized, insulated & heated double garage (23' x 22'). Up the solid wood staircase, you'll find a bright, open-concept living & dining area w/vaulted ceilings & skylight that floods the space w/natural light. The spacious eat-in kitchen showcases solid oak cabinetry & opens to a large deck overlooking the expansive backyard ideal for entertaining. Three generously sized bedrooms & full 4-piece bath w/separate toilet & tub areas complete this level. The lower level features a fourth bedroom, extra-large family room, & dedicated laundry/storage area, perfect for a growing family or guests. Enjoy summer to the fullest in the fully fenced 18' x 36' in-ground pool, renovated in 2023 & surrounded by interlock patio. Outdoor enthusiasts will love the direct access to a snowmobile trail that runs through the property. A massive 30' x 60' outbuilding with separate driveway provides endless possibilities for hobbyists, contractors, or a home-based business, along with an additional 12' x 14' shed for extra storage. Recent upgrades include shingles (23), skylight (20), furnace & heat pump (24), fresh paint & laminate flooring in the main living areas (24). The home also features solar panels under the Ontario Hydro MicroFIT program, generating approximately $1,000/month w/approx 5 years remaining on the contract, Buyer to confirm. Hydro costs average just $250/month. Located only 5 minutes south of Kemptville w/access to Highway 416, this exceptional property offers the perfect blend of peaceful country living & easy access to the city (id:60626)
Innovation Realty Ltd.
15 Debora Drive
Grimsby, Ontario
Welcome to this charming 3 + 1 bedroom, 2-bathroom extra large bungalow nestled in a peaceful neighbourhood in the beautiful town of Grimsby. Check out this bright, spacious living area, gorgeous recently updated kitchen, and generously sized bedrooms, this home offers the perfect blend of comfort and convenience. The massive finished basement with a kitchenette, adds valuable extra space for a rec room or home office, with a separate walk up entrance to the garage. Step outside and enjoy the oversized backyard that's an entertainer's dream, featuring a stunning inground swimming pool, a comfy pool house, and ample seating areas. Whether you're hosting summer BBQs or enjoying a relaxing evening by the pool, this property offers a tranquil retreat, all just minutes from local amenities, schools, parks, and easy highway access. Some upgrades include roof (2015), Furnace/AC (2022), all windows (2019). Come check it out! (id:60626)
RE/MAX Escarpment Realty Inc.
86 Huntington Lane
St. Catharines, Ontario
Step into luxury with this completely renovated 2-story home featuring 3+1 spacious bedrooms and 4+1 beautifully appointed bathrooms. Every inch of this home has been redone with high-end finishes, showcasing an exceptional level of craftsmanship and attention to detail throughout. The main floor boasts a stylish, open-concept layout with custom maple wood cabinetry, sleek modern lighting, and top-of-the-line appliances perfect for entertaining or everyday living. The upper level offers generously sized bedrooms, including a primary suite with a spa-like ensuite, as well as another bedroom with ensuite! The fully finished basement adds extra living space with an additional bedroom, full bath, second kitchen and versatile family room. Step outside to enjoy the meticulously landscaped front and backyard, complete with brick interlocking walkways, lush gardens, and a private oasis perfect for family gatherings or quiet evenings. Located in an awesome family neighborhood in one of St. Catharines most desirable areas, this home is just steps to great schools, parks, and local amenities. This is a must-see property for discerning buyers looking for style, comfort, and location. Don't miss your chance to own this spectacular home! (id:60626)
Royal LePage NRC Realty
70 Jenny Wrenway
Toronto, Ontario
A remarkable property for a remarkable life and new beginnings. This home at the Wrenways Townhouse complex in Hillcrest Village might just be the one you have been waiting for. Priced to win your hearts, and renovated for form and function, this 3 bedroom, 3 washroom, 1900 sq ft townhouse is not to be missed! Maximum relaxation and comfort can be expected in the living room space that just beams with natural light exposure as it shines through the high ceilings right into the open concept dining space and the kitchen. Great for entertaining, great for keeping an eye on the whole family during chores time, it is a timeless layout that has served families well for decades. Some notables are***Pot light Upgrades on the Main Floor***HVAC updated from to central air and heat in 2018 (new furnace and AC installed at the time)***Windows Replaced in 2024***Basement rec space can be used as in-law suite with access to separate washroom***Well appointed and generous sizes for all 3 bedrooms***Large Walk-in closet***2 full washrooms and 1 half washroom for guests on main floor*&*garage has EV charging rough-in (Tesla Charger excluded)**Updated Laundry Room*** Call your Realtor today and see this property! (id:60626)
Royal LePage Signature Realty
1049 Swansea Road
Invermere, British Columbia
Idyllic Home and Acreage with UNMATCHED POTENTAIL! Embrace the beauty of mountain living on this 1.6-acre property featuring a charming 4-bedroom, 3-bathroom home that exudes warmth and character, a large 4 bay garage / workshop and lovely spring-fed pond perfect for birdwatching. With a dash of design inspiration and a bit of TLC, this home is just waiting for a stunning transformation! Zoned SH-1, this property offers many exciting opportunities and the possibility for further development on the back portion of the land. Conveniently located just off the highway and centrally situated in the valley, allowing easy access to local amenities and a 5 mins drive to Lake Windermere. A MUST SEE for full-time residents on the hunt for a small acreage with zoning to grow or recreational buyers looking for a convenient cabin retreat in the Rockies! Don’t miss out on this rare opportunity — schedule your showing today and let your imagination soar! (id:60626)
Royal LePage Rockies West
76 8111 Saunders Road
Richmond, British Columbia
OSTERLEY PARK - a rarely available well-maintained townhouse community with beautiful landscaped grounds & pond with mature park-like setting. Spacious 2-Level townhouse boasting 1,625 sq. ft. of living space with 3 bedrooms & 2.5 baths, perfect for downsizer and young family. Features large living & dining areas that easily accommodates house sized furniture, gas fireplace, and a West facing backyard for outdoor entertainment. Bonus third level attic access for extra storage. Single carport plus 1 open parking. Resort-style amenities including indoor pool, hot tub, sauna, gym, lounge, & workshop. Central to transit & shopping. Just 10-minute walk to Broadmoor Shopping Village. Bring your creative ideas and turn this into your dream home. Great value and prime location - Don't Miss ! (id:60626)
RE/MAX Westcoast
1681 Large Avenue
Kelowna, British Columbia
Looking for that elusive ""Lakeview Rancher"" in a preferred neighbourhood...Wonderfully bright & inviting configuration with soaring ceilings & amazing natural light with a plethora of windows that afford mesmerizing VIEWS of the Orchards...The Mountains...and The Lake! Extensive use of Hardwood...Tile...Granite...Expansive VIEW Decking...Low maintenance landscaping that acts as a Privacy buffer...Walk-Out Basement with separate entry could easily lend itself to a SUITE configuration...Exudes a lovely rural ambiance...yet in close proximity to schools & shopping & all the wonderful amenities intrinsic to The Black Mountain area. OPEN HOUSE SATURDAY JULY 26TH 1:00-3:00PM AND SUNDAY JULY 27TH 11:00AM TO 1:00PM (id:60626)
RE/MAX Kelowna
2991 50 Ave Se
Edmonton, Alberta
FOR SALE/FOR LEASE!!Welcome to HP Business Centre, located on Whitemud drive with a high vehicle traffic and visibility for businesses. This unit is 1650 sq ft with an option to add Mezz of 485 sq ft making it 2135 sq ft with 22ft ceiling height accommodating multiple uses for the Business owners or Tenants.This location is one of the primary corridors for Southeast Edmonton with easy access Whitemud drive, Anthony Henday Drive and entire dense commercial and residential in the area . Strategically located in one of Edmonton’s FASTEST GROWING communities making this an excellent location for Retail / Medical or Health Services/ Professional / Office- Accounting, Dispatch, Real Estate, Lawyer, Insurance, Call Centre/Day care/Music or Dance School/Tuition schools/Crematorium/Banquet Hall/Indoor play area/ Trampoline park/Indoor Golf simulation/Brewery or any use under BE Zoning. use. Site features high exposure pylon signage and ample on-site parking. (id:60626)
RE/MAX Excellence
406 Athabasca Common
Oakville, Ontario
Client RemarksWelcome to this beautifully upgraded executive corner-unit townhome that feels just like a semi. Located in a highly sought-after community just minutes from Highways 403 and 407, and steps from shopping, dining, and everyday conveniences. This spacious 3-storey home boasts hardwood flooring throughout and a solid oak staircase, showcasing pride of ownership at every turn. The bright and open second level features a sleek kitchen with stainless steel appliances, built-in shelving, quartz countertops and upgraded backsplash. The kitchen flows seamlessly into the dining and living area which boasts a stunning stone feature wall. Step out onto the balcony for a perfect extension of your living space. Upstairs you'll find two generously size bedrooms, with the primary bedroom offering both his and hers closets and a private 3-piece ensuite. The crown jewel of the home is the expansive rooftop terrace an entertainers dream with sweeping views. The ground level features a dedicated laundry area, interior entry from the garage, and additional storage space. Additional upgrades include a water softener system and reverse osmosis filtration, making this home as functional as it is beautiful. Property is currently tenanted, tenant is willing to stay if desired by Buyer. A true must-see! (id:60626)
West-100 Metro View Realty Ltd.
1 33586 Huggins Avenue
Abbotsford, British Columbia
Brand New Duplex in Central Abbotsford! Experience modern living with this beautifully designed duplex featuring an open-concept layout, private fenced yard, and a double garage. Thoughtfully built with future potential in mind-including the option for a suite. Best of all, no strata fees to worry about. Priced under $1 million, this is an incredible opportunity for homeowners or first time home buyers. Homes like this don't last-book your showing today! (id:60626)
Sutton Group-West Coast Realty (Abbotsford)
448 Acadia Drive
Hamilton, Ontario
Excellent 3 Bedroom 2 story home. Prime Mtn location. Modern layout. Newer vinyl plan flrs. Newer steel roof 2021. Newer exposed aggregate concrete drive & patio. newer eaves. Window & Doors 2020. Impressive ledger stone in living & dining room. Family rm w/ gas fireplace. N/Gas BBQ & Firepit. Wood pizza over. Prime bedroom w/ ensuite/. Spacious bedrooms. Lrg loft and storage area. Entertaining bsmt w/ bar, dart board and video games. Rec rm w/ electric FP. Dream yard w/ heated inground pool. Tiki bar. Covered Canopy. Great for entertaining. Must see! (id:60626)
RE/MAX Escarpment Realty Inc.
448 Acadia Drive
Hamilton, Ontario
Excellent 3 Bedroom 2 stry home. Prime Mtn location. Modern layout. Newer vinyl plan flrs. Newer steel roof 2021. Newer exposed aggregate concrete drive & patio. newer eaves. Window & Doors 2020. Impressive ledger stone in living & dining room. Family rm w/ gas fireplace. N/Gas BBQ & Firepit. Wood pizza over. Prime bedroom w/ ensuite/. Spacious bedrooms. Lrg loft and storage area. Entertaining bsmt w/ bar, dart board and video games. Rec rm w/ electric FP. Dream yard w/ heated inground pool. Tiki bar. Covered Canopy. Great for entertaining. Must see ! (id:60626)
RE/MAX Escarpment Realty Inc.
1303 2000 Hannington Rd
Langford, British Columbia
NEW Incentive Program:1.95% Interest Rate Program, ask for details!Proudly Presenting The Magnificent ONE BEAR MOUNTAIN, a newly completed 18 storey resort-style living condominium where Luxury meets Quality constructions and High-end Finishings. Facing Southwest with the view of the Golf course and urban landscape, this 9th floor beauty showcases 2 beds, 2 baths, cozy living room w/gas fireplace, separate dining and a designer kitchen that is equipped with Bosch appliances. Engineered Hardwood Floors throughout the home, custom entry closet, bench millwork and generous terrace. This home comes with 1 UG parking spot and locker. Discover Victoria's best amenities here with Sky lounge and Business Centre on the 16th floor, Panoramic heated Pool on the 15th, Concierge Service, Level 6 fully furnished Outdoor Terrace, Fitness+Yoga studio, Kayak and Bike Storage. Surrounded by Mt. Finlayson, World known Golf course, bike trails and Forest, this is THE place to be! Developer's Inventory: more suites available! (id:60626)
Dfh Real Estate Ltd.
142 Grand River Street N
Brant, Ontario
Welcome to 142 Grand River Street N in Paris! Unlock a rare investment opportunity in one of Ontario's most charming towns. Nestled right in the heart of Paris, this versatile mixed-use property offers endless possibilities for savvy investors or entrepreneurs looking to establish roots in a thriving community. This solid 2.5-storey brick triplex features three self-contained units - an excellent setup for those wanting rental income while keeping options open for personal use or future expansion. The property includes two spacious 2-bedroom units and one generous 3-bedroom unit, offering versatile living arrangements for tenants or owners alike... But that's just the beginning. Included on the property is a historic two-storey barn (approx. 35' x 39'), dating back to the 1800s. Whether you envision a creative studio, workshop, retail space, or an income-generating rental, the potential is undeniable. Refurbish and reimagine - this space is ready for its next chapter. What truly sets this property apart is its core commercial zoning. Imagine running your own boutique, cafe, office, or gallery at street level while living steps away, all within the energetic downtown core. Paris is a destination community, popular with both residents and visitors, and known for its vibrant local businesses, beautiful riverside views, and small-town charm. Whether you're an investor, entrepreneur, or visionary, this property delivers location, versatility, and income potential all in one. (id:60626)
RE/MAX Escarpment Realty Inc.
4182 Gallaghers Grove
Kelowna, British Columbia
Nestled in Kelowna’s prestigious Gallaghers Canyon community—renowned for golf, nature trails, and an active lifestyle, this beautifully designed home offers a bright, open layout centered around a vaulted living room and a 3-way gas fireplace connecting the dining area and cozy breakfast nook. The spacious kitchen features stone countertops, stainless steel appliances, and ample storage. All three bedrooms have private ensuites, including a extra large primary suite with dual sinks, a soaker tub, and separate shower. The second bedroom opens to a charming courtyard, while the third is privately tucked away upstairs. Enjoy patio access from the dining room, breakfast nook, and primary suite. Thoughtful and stylish landscaping strategically makes the yard and property exceptionally private! Gallaghers Canyon boasts unparalleled amenities including a Fitness Center, Indoor Pool, Ceramic Studio, Wood Working Shop, Art Studio, Community Hall, Games Rooms, Lounge, Club House, Dining and world famous Golf. (id:60626)
RE/MAX Kelowna
35 626 Farrell Rd
Ladysmith, British Columbia
Dare to compare! Look at what this beautifully finished brand new home offers. Level entry with walk out lower level and over 2200 sq ft. High end finishing like extensive hardwood and heated tile floors. Heat pump, hot water on demand, quartz counters, gorgeous kitchen cabinetry, high ceilings , 5 piece ensuite and impressive feature wall fireplace. Big deck (plus patio space), lovely mountain views and lots of morning and evening sun. You'll love the landscaping in the quiet upscale development close to ferries, airport, golf, all marine activities etc. This home has it all!! (id:60626)
Royal LePage Nanaimo Realty Ld
246 Leitch Street
Dutton/dunwich, Ontario
Welcome to your dream home in the desirable Highland Estates Subdivision! This spacious two-storey residence is perfectly situated on a generous lot, offering ample space for both family living and outdoor enjoyment. With 4+1 bedrooms and 2.5 bathrooms, this home is designed to accommodate your family's every need. The attached two-car garage provides convenience and additional storage. Step inside to discover an abundance of living space on the main floor, highlighted by an impressive Great Room featuring a cozy fireplace perfect for gatherings and relaxation. The gourmet kitchen is a chef's delight, equipped with a modern quartz countertop, making meal preparation a joy. The formal dining area, with easy access to the backyard, is ideal for entertaining guests or enjoying family dinners. Also located on the main floor is a spacious bedroom and a convenient 2-piece powder room, offering flexibility for guests or multi-generational living. As you ascend to the upper level, you'll find a generous Primary Bedroom that serves as a private retreat, complete with a lavish ensuite bathroom and a walk-in closet. Three additional bedrooms provide plenty of space for family members or can easily be transformed into a home office or playroom. The large main bathroom and separate laundry room further enhance the functionality of this upper level. Step outside to your expansive lot, where the possibilities for outdoor fun and relaxation are endless. Whether it's hosting summer barbecues, gardening, or simply enjoying the serene surroundings, this backyard is a true oasis. Conveniently located just minutes from the 401, this home offers easy access to London (20 minutes away) and St. Thomas (25 minutes away). It's also zoned for excellent schools and is in close proximity to all essential amenities, ensuring that everything you need is within reach. Don't miss out on this incredible opportunity to make this beautiful house your home! (id:60626)
RE/MAX Hallmark York Group Realty Ltd.
346 Foresters Falls Road
Whitewater Region, Ontario
Absolute dream home and property perched on 2.77 acres of serene countryside! The 10 feet deep, private, stocked bass pond right in the front yard is a true anglers paradise and the triple car garage puts the cherry on top! Built in 2024, this stunning 1800+ sq ft custom slab-on-grade home was crafted with energy-efficient ICF construction and topped with a durable metal roof to blend modern comfort with quality. The eye-catching stone exterior sets the tone for the quality within. Step inside through the covered front porch to a grand open concept living space with soaring vaulted ceilings and abundant natural light. The show-stopping white kitchen features sparkling quartz countertops, custom cabinetry, and a spacious dining area off to the side. An impressive electric fireplace with a custom stone mantle centers the comfortable living room. The primary suite offers a massive picture window, walk-in closet and a luxurious 4-piece ensuite. Two additional large bedrooms, a second 4-piece bath, separate laundry room, and a practical mudroom complete the interior. The MASSIVE attached 44' x 30' (1600+ sq ft) three car garage provides ample space for vehicles, toys, workshop, or that golf simulator youve always dreamed of! Outside, enjoy the one-of-a-kind, fully stocked bass pond - perfect for fishing and swimming in summer, and ice skating in winter. The charming windmill aerates the water naturally - reducing algae growth & promoting healthy fish. Tucked just off HWY 17, youll love the easy access for commuting while still enjoying the peace of rural living. A rare find that combines custom craftsmanship, modern efficiency, and natural beauty - come see it today! (id:60626)
Royal LePage Edmonds & Associates
2100 17a Street Sw
Calgary, Alberta
LUXURY. CONVENIENCE. COMMUNITY.Welcome to 2100 17A Street SW – a sophisticated urban retreat just steps from the energy and vibrancy of 17th Avenue. This beautifully designed end-unit luxury townhouse seamlessly blends upscale finishes, modern comfort, and low-maintenance living in the community of Bankview. From the moment you arrive, you'll notice the high-end upgrades and attention to detail that set this home apart. Key features include: A heated tandem garage with in-floor heating and parking for 3 vehicles (2 in the garage + large driveway), end unit backing onto a park for added privacy and green space, Soaring 10’ ceilings on the main level and 9’ ceilings on the upper level, spacious roof top patio. The main floor offers open-concept living ideal for both relaxing and entertaining. The gourmet kitchen is a true showpiece, featuring dual quartz waterfall islands, premium stainless steel appliances, and custom cabinetry. The living area is anchored by a sleek electric fireplace and opens to a private patio—perfect for morning coffee or evening cocktails. Upstairs, the primary suite is a private sanctuary with custom built-ins, a spa-inspired ensuite, and a walk-in closet. A spacious second bedroom, full bathroom, and a large, well-appointed laundry room complete this level. On the top floor, discover a versatile loft/bonus room—perfect as a home office, fitness space, or even a third bedroom. Step outside onto your expansive terrace, an ideal space for entertaining under the stars and taking in the city skyline. The developed lower level walks out to a private fenced backyard surrounded by mature trees—an unexpected oasis offering tranquility and privacy in the heart of the city. Located just steps from trendy shops, top-rated restaurants, cozy cafés, and minutes from the downtown core, this home delivers the ultimate in walkability and urban lifestyle. Don’t miss this rare opportunity to own a truly luxurious inner-city townhome. (id:60626)
Charles
795 Commissioners Road W
London South, Ontario
Welcome to 795 Commissioners Road West a thoughtfully renovated bungalow nestled on just under half an acre of stunning, landscaped grounds, directly beside Reservoir Park with trail access only steps away. This unique property combines the charm of a mature, treed lot with modern updates and a prime west-end location. Set back from the road and surrounded by greenery, the homes timeless exterior features white brick and vinyl siding, updated black windows, soffits, fascia, and skirting. A detached double garage and long driveway offer plenty of parking and storage. Step inside to a bright, open entryway leading to a convenient 2-piece powder room. The spacious living room showcases original hardwood flooring and a cozy gas fireplace, flowing into a large dining area and stylish kitchen with butcher block counters, stainless steel appliances, updated grey cabinetry, subway tile backsplash, farmhouse sink, and a walk-in pantry. From the kitchen, walk out to the newly rebuilt sundeck and enjoy the expansive, private backyard filled with mature trees, lush landscaping, and ample space to relax or entertain. Down the hall, you'll find three spacious bedrooms all with original hardwood flooringand a stylish 3-piece bathroom with a tiled, glass-enclosed shower. The fully finished lower levelprofessionally completed with permits in 2015 adds even more living space with a massive rec room, a fourth bedroom with egress window, a 4-piece bathroom, large laundry area, and abundant storage. Extensive updates include: windows, shingles, windows, furnace, central air, soffits, fascia, vinyl siding, skirting, and septic system. Located in a highly sought-after neighbourhood near top-rated schools, Springbank Park, shopping, and transit. As an added bonus, the City of London has proposed a future road re-alignment that could reroute Commissioners Road West, potentially reducing traffic in front of the home and increasing long-term property value and tranquility. Welcome Home! (id:60626)
Royal LePage Triland Realty
151 Village Way
Qualicum Beach, British Columbia
Rarely available, a comfortable three-bedroom home with walkout basement, located minutes to the village centre in Qualicum Beach. Enjoy easy access living in this spacious 2169 square foot home. The open floor plan features vaulted ceilings, skylights and access to two separate patio areas. Enjoy a coffee in the sunny south side garden. Or relax on the spacious raised deck that overlooks the fenced back yard. The kitchen offers lots of cabinetry and counter space. The primary suite also features direct balcony access. The lower level of the residence features a comfortable one-bedroom in-law suite. Perfect for extended family or rental cash flow. Private suite access plus interior access available. Discover the front garden area and take advantage of extensive fenced back yard. Enjoy the convenience of being so close to everything. The village centre with shops, professional offices, library, parks and pool. Walk the trails, experience Heritage Forest, the beaches and more. (id:60626)
RE/MAX Professionals
799 Heritage Road
Kingsville, Ontario
Beautiful Solid Brick newer Ranch on 200-250+' deep lot, backs to Nature, Conservation, Wigle Creek & Cedar Island at Lake Erie+directly Across from Farm Field!!! Inviting Open interior, from covered entry, Spacious Foyer, 12' tall center Great rm, gas f/p, open to Granite/Stainless Steel kit & dining rm, to Covered rear Concrete Porch with Rare Double fruit Cellars & Grade Entrance to lower, all overlook a full privacy fence, tranquil nicely kept yd with concrete patio, stylish wood shed+No Rear Neighbours!!! Main flr laundry, 9-12' ceilings, premium h/woods, slate style tile(no carpets), Bold trim/millwork, Granite baths, XL Master suite, whirlpool, cust glass/tile shower, walkin closet, tray ceiling! Tiled stairs to wide open finish lower, premium floors , Super Spacious fam rm, 2nd Gas f/p, 4th 5th brms, 3rd full bath. Interior& Exterior Fruit Cellars, Concrete X-Deep Driveway+Appliances! Truly Unique setting, walk to Cedar Island Boat Marinas, mins to Kingsville shopping (id:60626)
Deerbrook Plus Realty Inc
35 Sandcastle
Amherstburg, Ontario
Welcome to the Sandbar Model, a stunning 1706 sq ft ranch-style townhome on exclusive Bois Bland Island. This newly built home is ready to be finished with your choice of luxury finishes, making it uniquely yours. Designed for comfort & style, it features an open concept layout, a spacious kitchen with a walk-in pantry, and large windows that flood the space with natural light. This 2 bedroom, 2 bathroom home offers spa-like luxury, while the full basement is ready for your personal touch. Immerse yourself in nature with stunning sunsets and water views from the front, while the expansive rear covered patio offers a serene retreat overlooking lush greenspace. access to walking trails, beaches and a marina, all on this private island retreat. Just a 4-minute ferry ride from historic Amherstburg, ON. Visit boisblanccanada.com for more details! ANNUAL FERRY FEES $5500. ANNUAL BBHOA FEES $275 (id:60626)
RE/MAX Preferred Realty Ltd. - 586
8779 Chickory Trail
Niagara Falls, Ontario
Welcome to 8779 Chickory Trail! A spacious and beautifully upgraded detached home offering over 3,200 sq. ft. of living space, featuring 4 bedrooms and 4 bathrooms, including two primary suites with private ensuites, one of which includes a versatile retreat/sitting room perfect for a home office, nursery, or reading nook. The main floor boasts 9-foot ceilings and rich hardwood flooring, while the modern kitchen is equipped with stainless steel appliances and opens to a generous great room, complemented by a large adjacent planning centre ideal for studying, organizing daily routines, or as a hobby zone. A convenient laundry room adds everyday ease on the upper floor and a spacious unfinished basement offers endless potential for future customization. A double garage with no sidewalk allows for extra driveway parking and the private backyard backs onto a tranquil ravine for added peace and privacy. Ideally located just minutes from the QEW, shopping, schools, hospitals, community centres, and only a 10-minute drive to Niagara Falls, this home blends comfort, space, and convenience in one exceptional package. (id:60626)
Right At Home Realty

