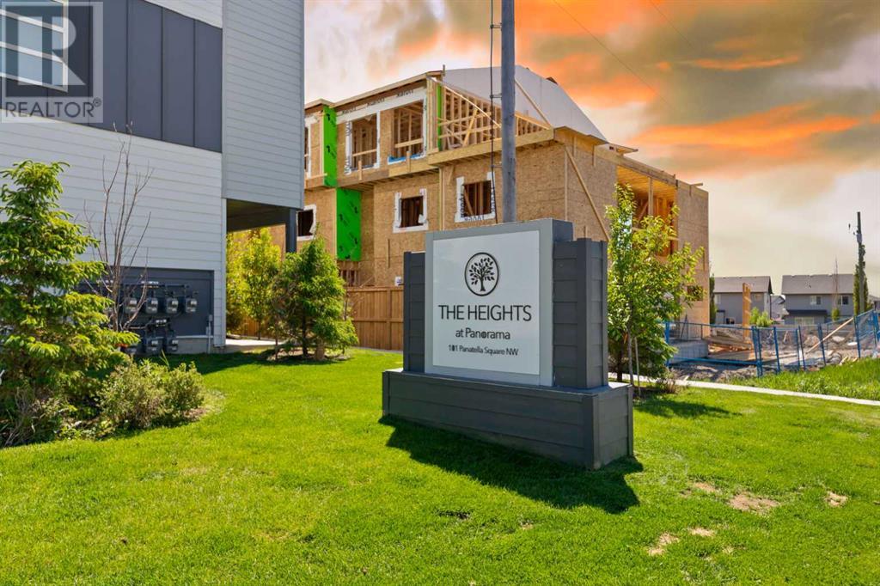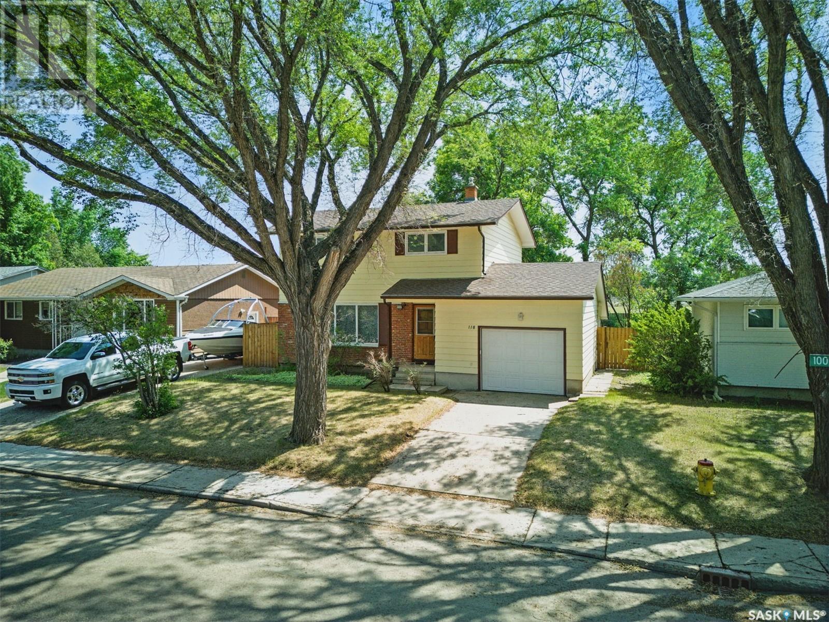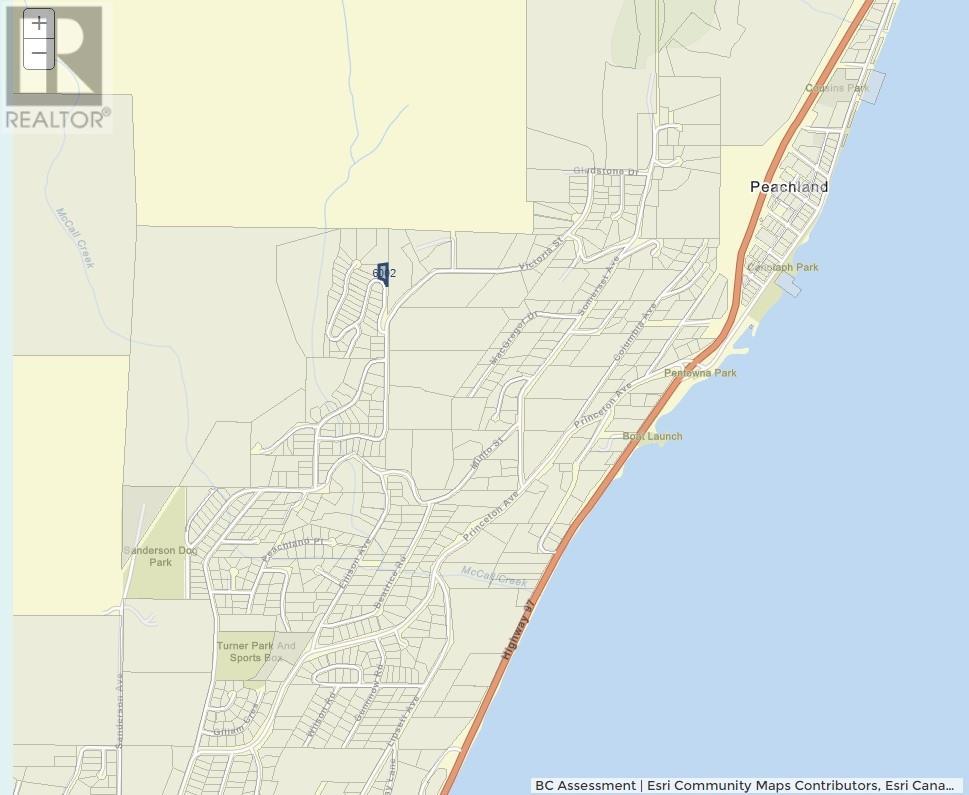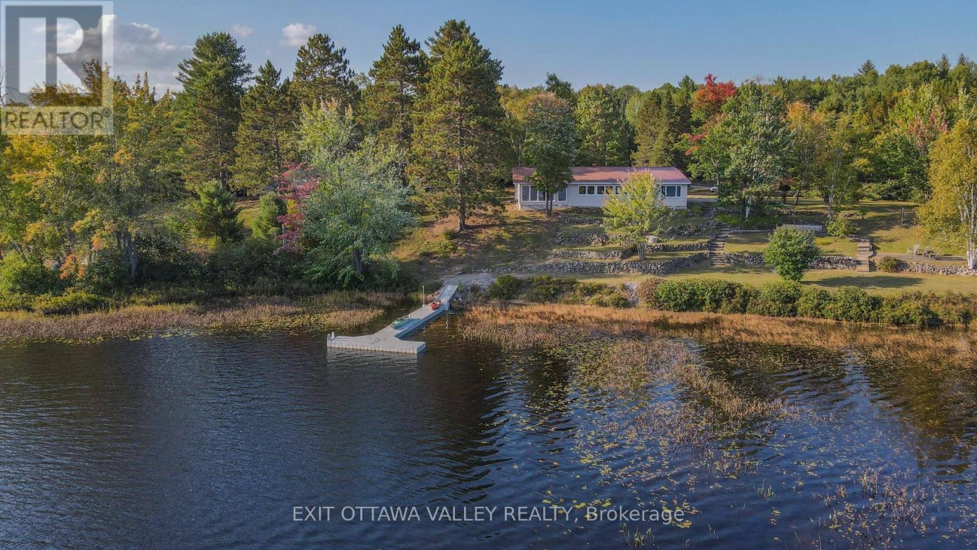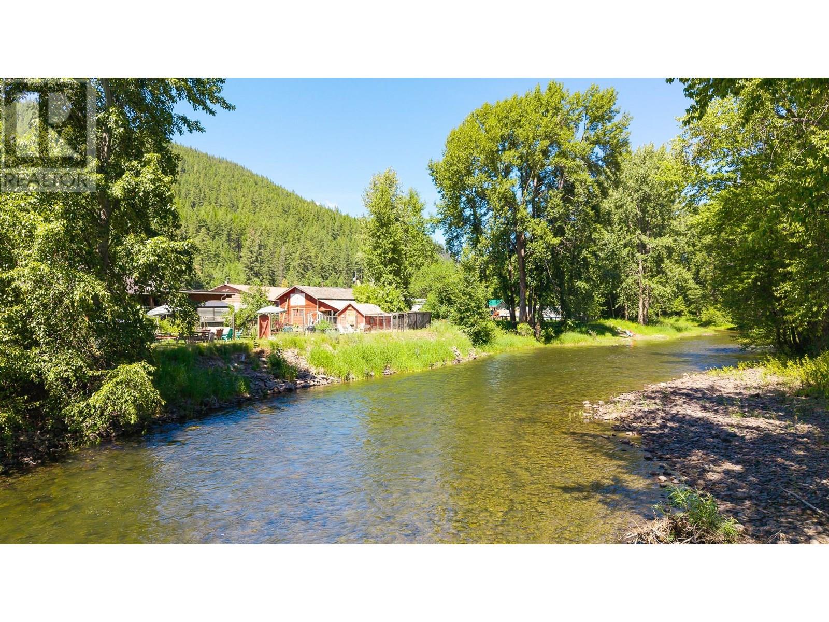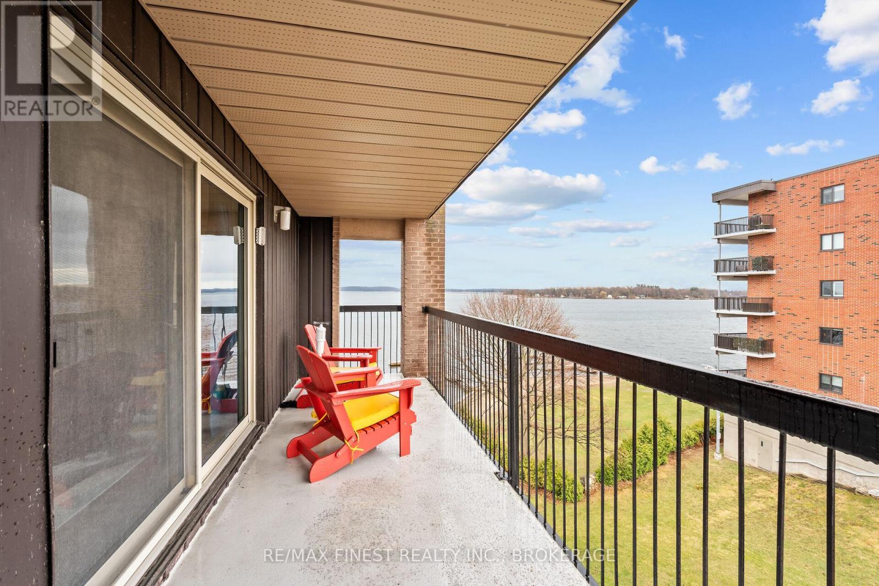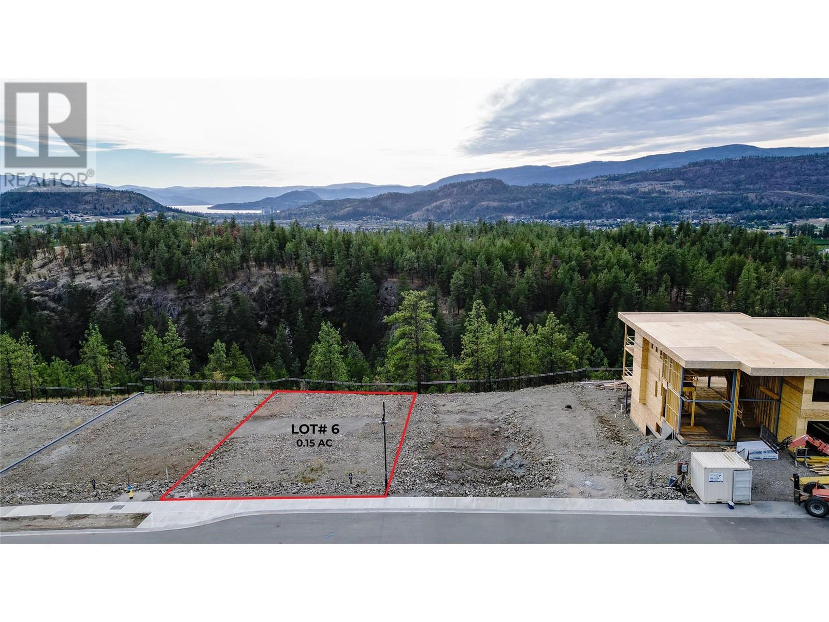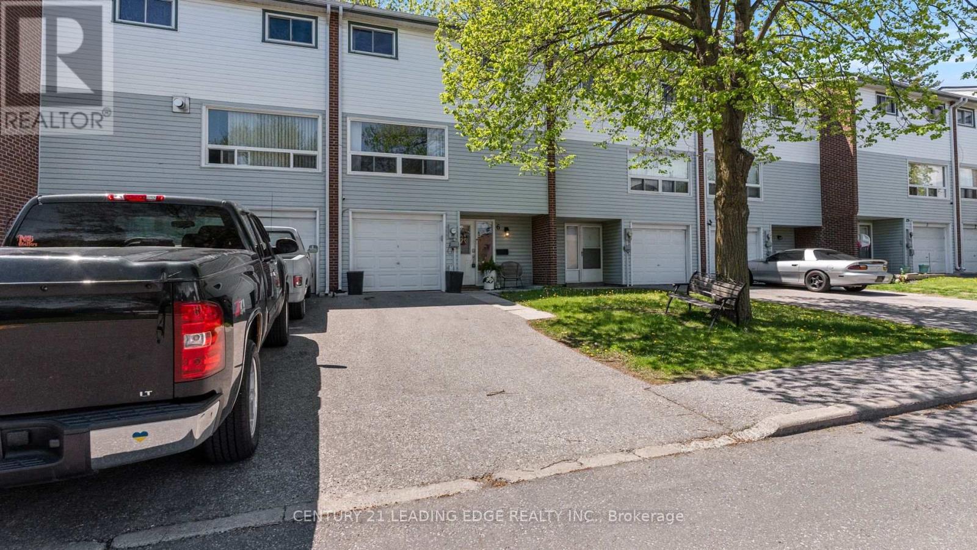302, 101 Panatella Square Nw
Calgary, Alberta
INVESTMENT ALERT | FIRST TIME HOME BUYERS | 2022 BUILT | 3 BEDROOMS | 3.5 BATHROOMS | ATTACHED SINGLE GARAGE. Welcome to The Heights at Panorama in the desirable community of Panorama Hills. This open concept townhome offers 1718 square feet of luxury living just steps away from community parks, walk and bike pathways. With its West fronting, this townhome offers a ton of natural lighting across its upper levels. This home offers an attached single car garage which leads to fully developed flex/bonus room space, perfect for home office or at home gym! There is also a full bathroom and direct access to the backyard. On the main floor you’ll find the perfect balance of open concept living and flexible design placement with a rear kitchen containing quartz counter tops and stainless steel appliances, a dedicated dining room location, laundry room, powder room, and a central living room space. The upper level you will find two generously sized bedrooms, including a luxurious primary suite with a walk-in closet and a private 4 piece bathroom ensuite. A well-appointed bathroom serves the other bedroom, ensuring comfort and privacy for all occupants. A beautiful loft completes this level, offering additional living space for your needs. This property is situated close to schools within the community, shopping malls, movie theatre, Vivo Recreational Centre, public transportation, and easy access to major routes, such as Stoney Trail and Deerfoot Trail. Don't miss the opportunity to own this incredible home - schedule a showing today! (id:60626)
4th Street Holdings Ltd.
4 Redwood Court Se
Medicine Hat, Alberta
Turnkey Bungalow in Ross Glen! This beautifully maintained, move-in-ready bungalow is located in highly sought-after Ross Glen—just a short walk from shopping, restaurants, schools, and many other essential amenities. The front entry foyer has a coat closet and direct access to the double attached garage. The main living room is bright and welcoming, featuring a large bay window and an updated gas fireplace. The stunning kitchen offers a full stainless steel appliance package, a garbage disposal, a centre island, and it has been thoughtfully updated with refreshed countertops, hardware, and modern light fixtures. There is also a dreamy built-in coffee bar with a wine fridge! Adjacent to the kitchen, the dining area provides plenty of space for family meals or entertaining guests. The primary bedroom includes a massive walk-in closet, a stylish 4-piece ensuite with double sinks, a walk-in shower, and a sleek tile backsplash. A second bedroom, another full bathroom, and convenient main floor laundry complete this level. Downstairs, the basement offers a large family room, a 3-piece bathroom, two more bedrooms (including one with a walk-in closet), and a spacious utility/storage room. Enjoy a fully fenced backyard with newer low-maintenance fencing, a deck with a hot tub, a cozy rock fireplace area, underground sprinklers, and a storage shed. Additional parking includes a double concrete driveway and RV parking. Recent updates include shingles (approx. 2.5 years old), hot water tank (2017), furnace (2018), and some newer flooring (1–2 years old). This home checks all of the boxes—come see it for yourself! (id:60626)
River Street Real Estate
118 East Drive
Saskatoon, Saskatchewan
Welcome to 118 East Drive – a beautifully maintained two-story home backing onto James Anderson Park, ideally situated in the family-friendly Eastview neighbourhood. This 1,564 sq. ft. property is perfect for a growing family or buyers seeking additional space. Enjoy the convenience of being within walking distance to numerous parks and top-rated schools, including Walter Murray Collegiate, Holy Cross High School, École Alvin Buckwold, John Dolan, and Pope John Paul II. Nearby amenities include Market Mall, Stonebridge Centre, and easy access to Circle Drive. The main floor boasts a bright and spacious living room with large windows, an oak kitchen with a pantry, pull-out pots and pans drawers, ample storage, and some newer appliances. A generously sized dining room overlooks the backyard, while a convenient half-bath and a large south-facing sunroom with direct entry to the oversized insulated garage complete the main level. Upstairs, you’ll find four sizable bedrooms and a full bathroom, with the primary bedroom offering double closets. The fully developed basement includes a large family room, a den, and ample storage and living space. Step outside to your private backyard oasis featuring a patio, mature trees, a shed, and direct access to the expansive park behind. Additional highlights include newer triple-pane PVC windows, shingles (2017), high-efficiency furnace (2020), newer fence, upgraded appliances (fridge, stove, washer & dryer), garage door (2023), central vac, and more. Don’t miss this exceptional opportunity! (id:60626)
Royal LePage Varsity
6002 Gerrie Road
Peachland, British Columbia
This stunning 0.324-acre lot offers breathtaking southeast-facing panoramic views of Okanagan Lake and Karmont farms. The Lot sit on a peaceful no-through road, this prime location is perfect for enjoying the Okanagan lifestyle, whether you're raising a family or retiring in Peachland. With services already available at the lot line, this is a rare opportunity to build your dream home. 10 minutes to West Kelowna, 40 minutes to Penticton, and 45 minutes to Kelowna International Airport. Minutes’ drive to downtown Peachland, shops, restaurants, medical services, and a 5km public waterfront promenade. Gerrie Road truly provides the best the Okanagan has to offer. (id:60626)
Laboutique Realty
885 Gunns Road
Killaloe, Ontario
Charming cottage located on 195' of serene waterfront with navigable waterways from Algonquin Park to Round Lake. Ideal for nature lovers and offering opportunities for kayaking, boating, swimming, fishing, 4-wheeling, and snowmobiling, all while also being surrounded by Crown land. Inside, the tastefully updated cottage boasts 2 bedrooms and 2 3-piece bathrooms - one featuring a shower and laundry area, the other a luxurious stand-alone tub. The spacious kitchen features custom maple cabinets with a spacious open concept for entertaining, with panoramic views of Stevenson Lake from all main rooms. The bright sunroom provides a relaxing retreat, and a storage area offers potential for a third bedroom or additional living space. Outdoors a poured garage pad is in place for future use. Updates include, but are not limited to: appliances (2023), new lighting throughout main cottage, new flooring throughout, 2 newly renovated bathrooms. Reliable internet service, on demand hot water, generator hook up, UV water system, 200amp electrical. Conveniently located 35 minutes from both Barry's Bay and Pembroke and 2.5 hours from Ottawa (id:60626)
Exit Ottawa Valley Realty
222 Aspen Place
Vulcan, Alberta
Bright, cheerful, and full of charm—this well-maintained two-storey home offers the perfect blend of peaceful country atmosphere with the convenience of town living. Located in a quiet cul-de-sac in the Town of Vulcan, this property features a large, landscaped lot with plenty of room to relax, garden, and entertain. The main floor welcomes you with a spacious and airy layout, vaulted ceilings, and an abundance of natural light. Enjoy family time in the well-designed kitchen with a cozy breakfast nook and adjacent family room, complete with a natural gas fireplace (not used in several years). A separate dining room, a large living room with a wood-burning fireplace, main floor laundry, and a convenient two-piece bathroom complete the main level. Upstairs, you’ll find two comfortable bedrooms, a storage area, and a beautifully remodeled (2024) four-piece bathroom. The primary bedroom features a generous five-piece ensuite for your own private retreat. The basement is mostly developed and offers even more space to spread out, with additional bedrooms, a large recreation room with a standalone gas fireplace, a three-piece bathroom, and multiple storage and utility areas. This home also features an attached double-car garage, asphalt shingles that were replaced approximately four years ago, a 40-gallon hot water tank, and low-flow toilets. The backyard includes a vegetable garden area and offers plenty of privacy for summer BBQs. A central vacuum system is included in “as is” condition, and the garden tractor and tools are negotiable. Whether you're looking for room to grow, a quiet setting, or simply a place to call home, this inviting property checks all the boxes. (id:60626)
Magnuson Realty Ltd
9005 3 & 95 Highway
Yahk, British Columbia
Incredible opportunity to purchase a wonderful home filled with country charm, situated on a .62 of an acre of landscaped property that backs onto the Moyie River! The possibilities with this home and property are endless. Nestled in the heart of the community of Yahk, if you are business minded this location could not be better, exposure is excellent and there are 3 buildings on the property that would be suitable for a variety of ventures. The 3 bedroom, 1 & 1/2 bathroom home has a private yard that is a country oasis. Fully fenced for privacy, the front yard is sprawling lawns, the rear yard has a variety of berry bushes, fruit trees, raised garden beds, a cozy fire pit and a hot tub with privacy gazebo - all overlooking the river that runs behind this property. There is also an established chicken coop with fenced run for chickens or ducks. The masonry block building measures approx. 37' x 21', there is a huge open beam building behind that measures approx 39' x 35'6, and then the workshop, which was the original Catholic Church in Yahk, measures approx 31' x 16'6 - own a piece of community history! These buildings would be suitable for a variety of uses. The residence boast many updated features and is spacious and inviting - the updated country kitchen will catch your attention immediately as will the renovated main bathroom with soaker tub. The screened porch will be a favourite as well. The flexibility with the property is evident, call your REALTOR to book a showing! (id:60626)
Century 21 Assurance Realty
1803 Gerald Drive Drive
Coldbrook, Nova Scotia
Welcome to this immaculate split-entry home nestled in the quiet and desirable Red Pine Subdivision in Coldbrook. This spacious and well-maintained property offers 4 comfortable bedrooms and 2 full bathrooms, including a primary suite with a walk-in closet and private ensuite for added convenience. Upstairs, enjoy the charm of gleaming wood floors, a sun-filled open layout, and a walk-out patio off the dining area, perfect for entertaining or relaxing outdoors. The kitchen and dining spaces are bright and functional, with plenty of room for hosting family and friends. A high-efficiency heat pump provides year round comfort with air conditioning and heating. The lower level boasts a cozy family room, a large laundry/utility area, and ample storage throughout. Set on a generous 1.84-acre double lot, the property features a double garage, wired, plus an additional workshop making this an ideal space for vehicles, hobbies, or projects. This move-in ready home offers the perfect combination of space, comfort, and functionality in a peaceful, family-friendly neighborhood. A must-see for any serious buyer! (id:60626)
Royal LePage Atlantic (Greenwood)
601 - 610 William Street
Gananoque, Ontario
Bright and spacious top-floor condo featuring 2 bedrooms plus den and stunning views of the St. Lawrence River. This open-concept unit offers large windows that fill the space with natural light. Updates completed just a few years ago enhance the modern layout, while the den provides a perfect space for a home office or guest room. Located in a well-maintained building close to all amenities and waterfront trails. This property must be seen in person to be fully appreciated! Call me to book your showing today! (id:60626)
RE/MAX Finest Realty Inc.
1003 - 1420 Dupont Street
Toronto, Ontario
What an amazing Opportunity for a First Time Buyer or Downsizer! Welcome to this well designed & thoughtfully laid out 1 bedroom plus versatile separate room den space in Fuse 2 condos - well located at the edge of vibrant Junction Triangle community! You'll appreciate the ample open kitchen with full size appliances & granite counters. Take a close look at the truly exceptional large & unique 270 sq ft South Facing Terrace. This incredible outdoor oasis is perfect for gardening enthusiasts, entertaining guests or simply relaxing while taking in the vibrant panoramic cityscape. Create your own serene retreat right in the heart of the city! Enjoy the amazing upscale complex amenities - concierge, ample visitors parking ,gym, yoga room, theatre, billiards lounge, party room, large bike storage room, secure package delivery set up and beautiful shared courtyard/terrace. Looking for trendy cafes and restaurants- you are just minutes away from Wedge, Dollys, Gus Tacos, Balzacs and Hale. Groceries and Pharmacy are at your doorstep- below! A 12 minute walk to subway, UP Express, Lansdowne subway and Bloor St. (id:60626)
Royal LePage Real Estate Services Ltd.
630 Kingswood Terrace
Kelowna, British Columbia
Do you want to watch stunning sunsets from the comfort of your private backyard overlooking nature? This lot features West facing views to soak in the morning/evening sun while you relax on your deck and soak it all in. With bigger lots, better views and a first class builder, come visit the show home at University Heights to learn more about how Ovation Homes is able to guide you from start to finish with building your dream Okanagan home! From triple car garages, legal suites, suspended slab media rooms, pools and more, anything you can dream up for your new home, can be brought to life. Included with every building plan are a set of virtual renderings of your finished home, bringing your vision to life before it’s built, ensuring you truly receive the perfect home for you. (id:60626)
Chamberlain Property Group
6 - 909 King Street W
Oshawa, Ontario
Conveniently located on the Oshawa / Whitby border this gorgeous three bedroom, two bthrm townhome exudes pride of ownership. Meticulously maintained, you'll enjoy the spacious living and dining areas that walk out to your private oasis. Hardwood floors on the main and upper levels, wainscotting throughout, tastefully upgraded kitchen and bathrooms with a modern touch in every room. Separate, functional laundry room with walk out to garage and connected to a great office space or play area. So much thought and love has been put into this home, all you have to do is move in and enjoy! Living in this family friendly neighbourhood means you're Close to shopping, transit, schools and amenities so you won't need to venture far from home. (id:60626)
Century 21 Leading Edge Realty Inc.

