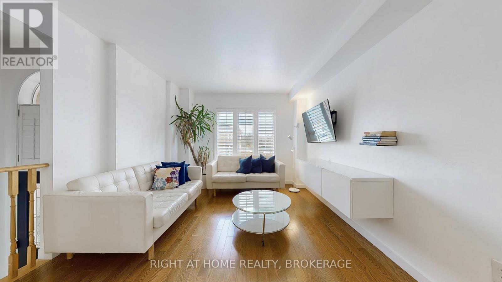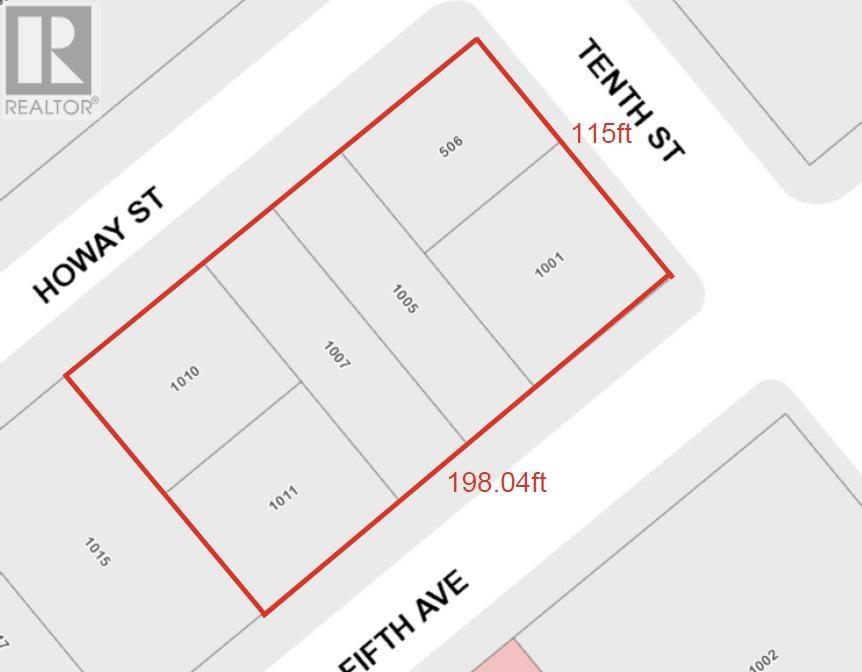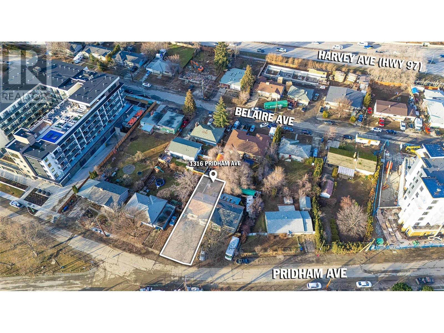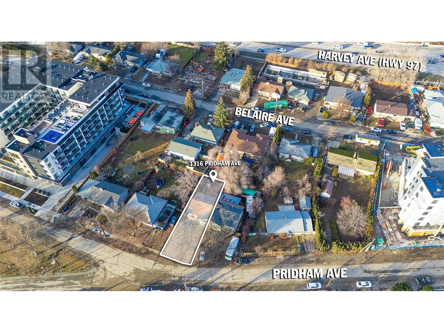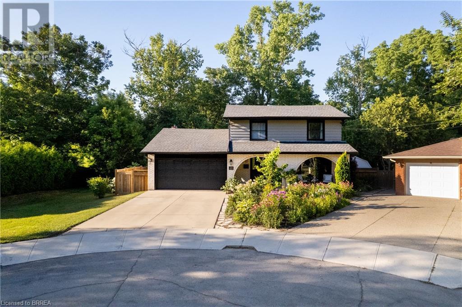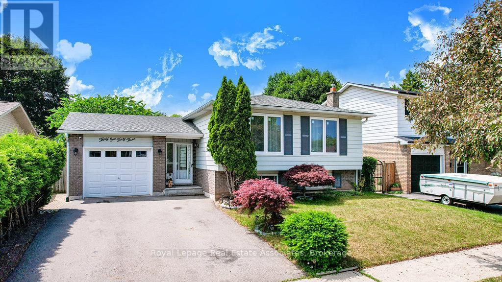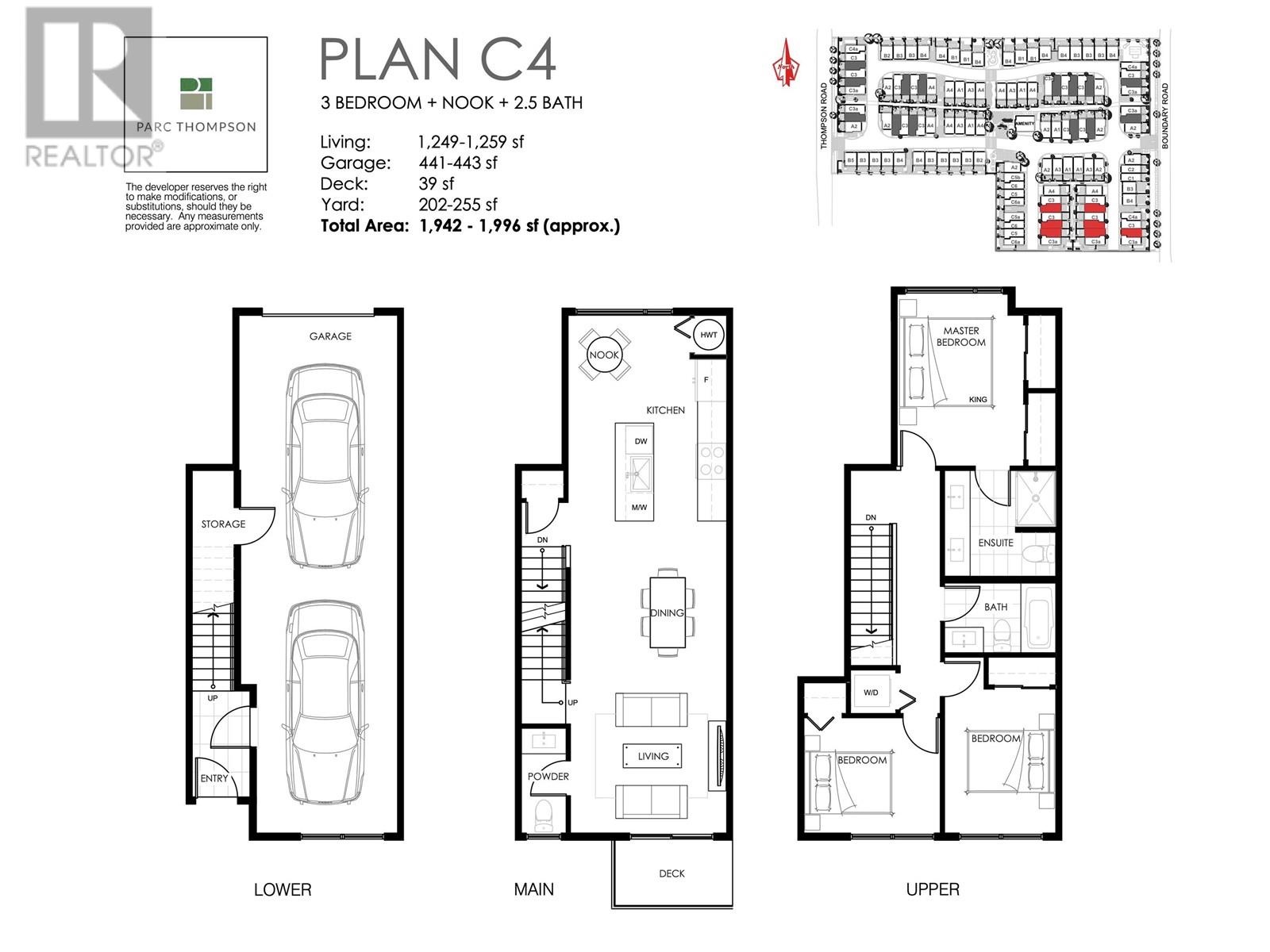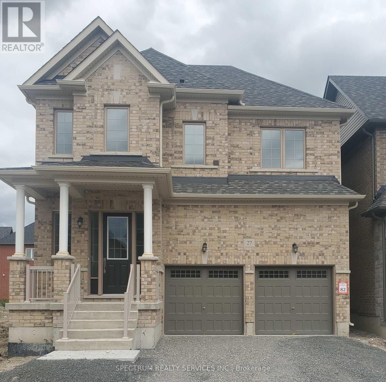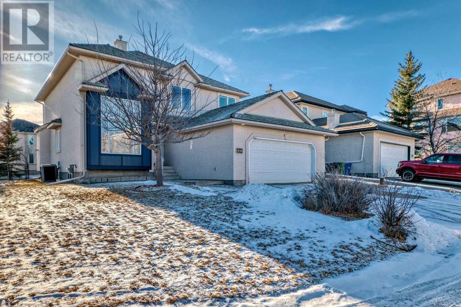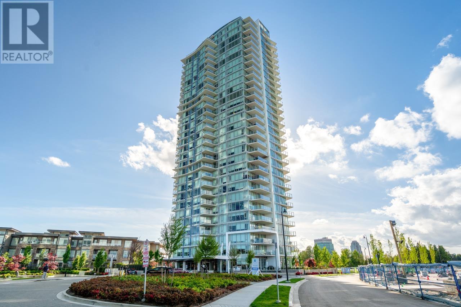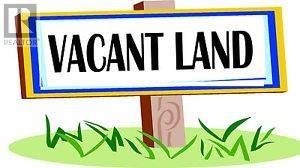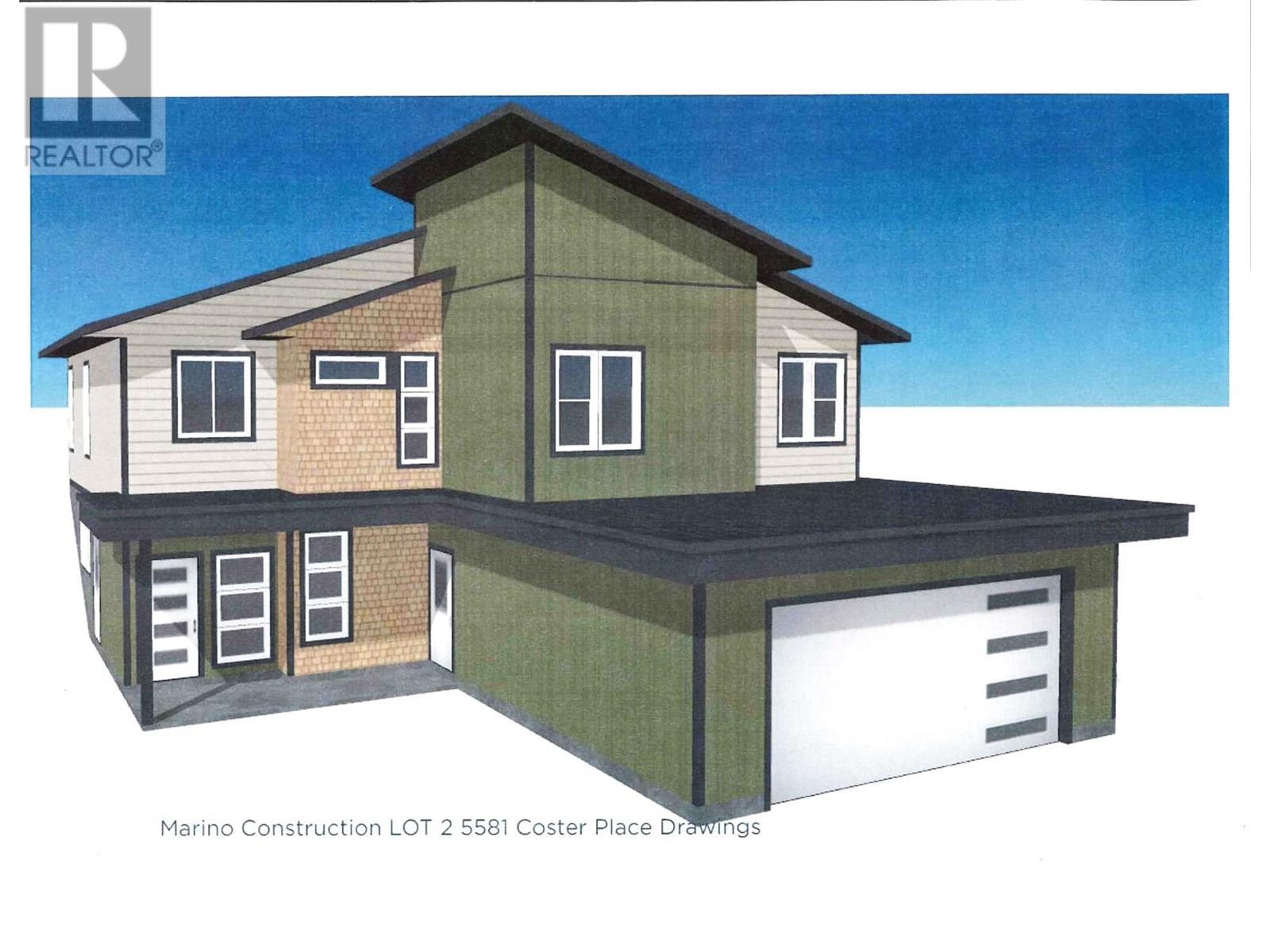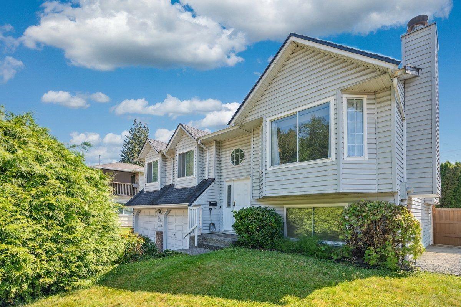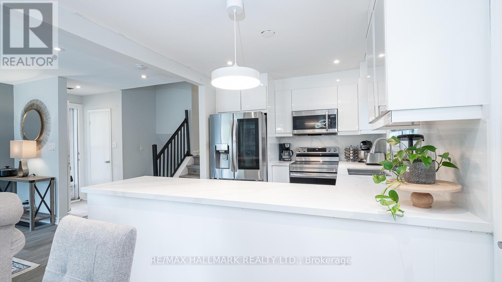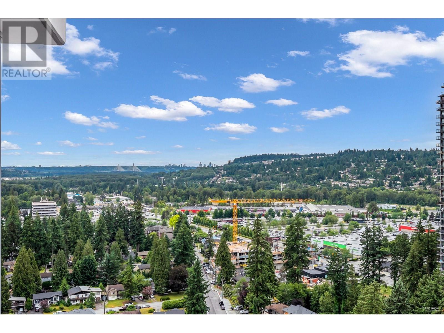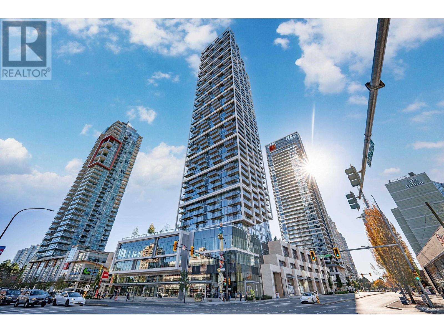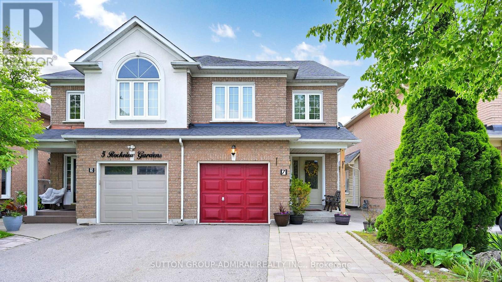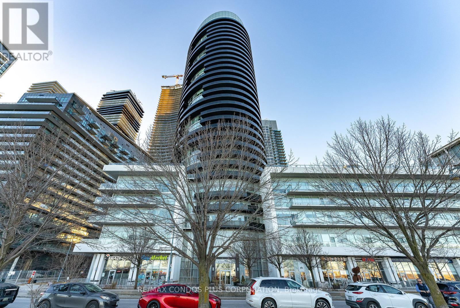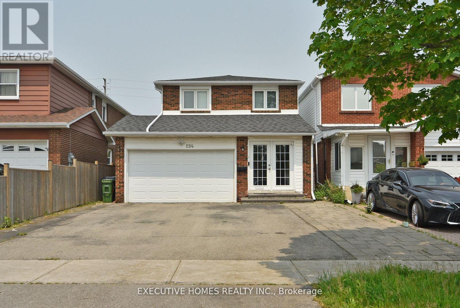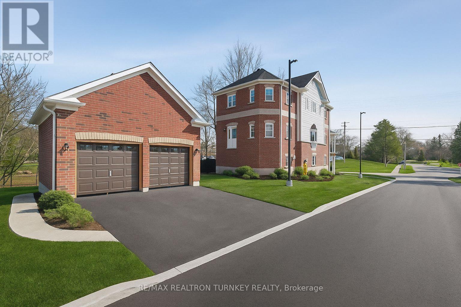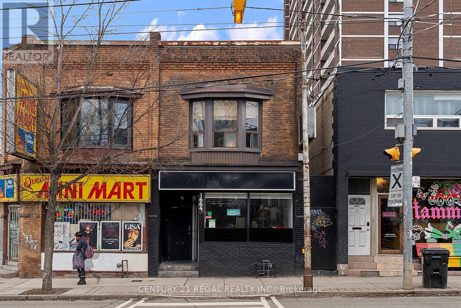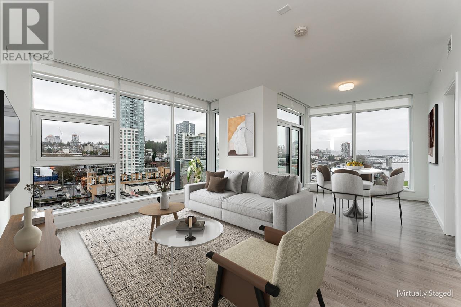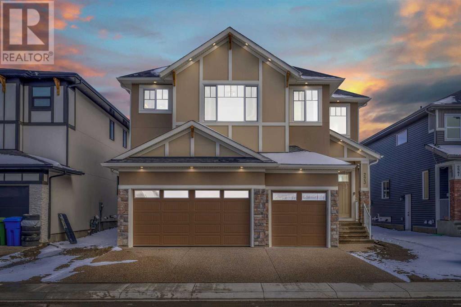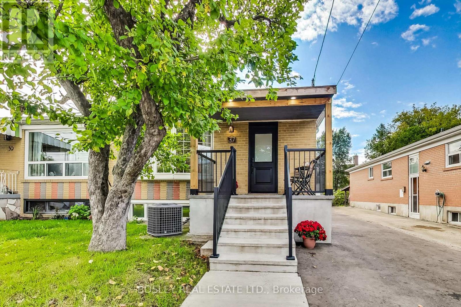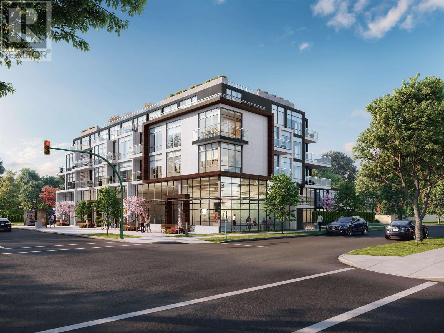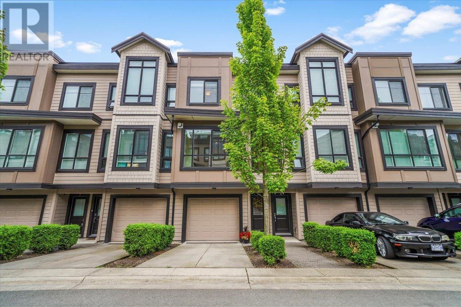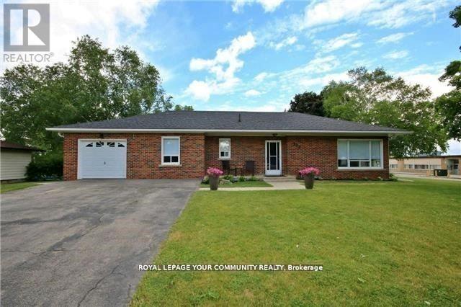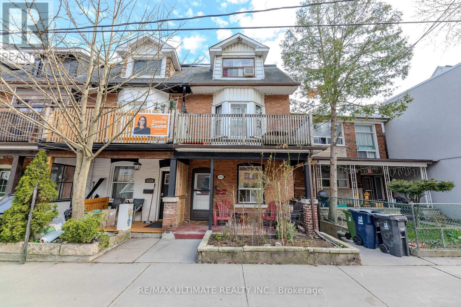371 Fairgate Way
Oakville, Ontario
Beautifully upgraded 3-Bedroom, 3-Bathroom Freehold Unit on a Prestigious Street, Steps away from serene ravines, scenic trails, ponds, and parks. Bright, open-concept living and dining room boasts gleaming hardwood floors, while the eat-in kitchen includes sliding doors backing into a Ravine, fenced backyard. The upper level offers three generously sized bedrooms, including a primary bedroom with a 4-piece ensuite, Fresh Painting & Pot lights. This home is move-in ready and offers exceptional value in a highly desirable location. (id:60626)
Right At Home Realty
7 Taylor Court
Caledon, Ontario
Welcome To This Gorgeous Brand-new End Unit Townhouse Located In The Heart Of Bolton. This stunning property features 3 spacious bedrooms, Rec Room on main floor, 3 bathrooms, a beautifully designed living space. Huge Lot Size, Freehold Townhome (Potl) 2166 Sqft. 10Ft Ceilings On Main Floor. 9Ft Ceilings On 2nd Flr. Oak Staircases, Handrails & Pickets, Beautiful Kitchen, Quartz Counter. Oversized Windows For An Abundance Of Natural Light. Surrounded By Exceptional Schools, Shops, All Amenities All Within Walking Distance (id:60626)
Royal LePage Flower City Realty
930 Blizzard Road
Mississauga, Ontario
Gorgeous END-UNIT townhome (like a semi-detached) on a large 36 x108 FT lot, on a family-friendly street in one of the most popular neighbourhoods in Mississauga! BONUS FEATURES 1) NO WALKWAY to shovel in winter 2) End Unit = Larger Lot + More Windows & Natural Light 3) Park 3 CARS! Modern & Tasteful Renovations. Whole house freshly painted. Great curb appeal. Stone path leads to enclosed porch, perfect for people & plants! Separate Formal Living & Dining plus Family Room w Fireplace & Large Window O/L Backyard. Upgraded Eat-In Kitchen w SS appliances & BRAND NEW: Double-Door Fridge & Stove (under warranty), Quartz counters & backsplash, Deep Double-Sink & Faucet, LED Light Fixtures & Undercabinet Lighting. W/O to Deck w privacy fence & spacious Backyard. Updated Powder Room, Brand-New Staircase Spindles, hallway LED lights & potlights. 2 GORGEOUS, BRAND NEW Bathrooms on upper level w upgraded tiles, vanities & fittings, LED mirrors w fog-free feature, potlights, frameless glass shower in Main Bathroom & bathtub in Primary Ensuite. Huge Primary Bedroom w WI Closet, Ensuite 4 piece Bath & 2 windows bringing in cheerful natural light. Other 2 Bedrooms are also sizeable w large closets & plenty of light. Almost 800 SQFT of Unspoiled Basement w Tremendous Potential- being an End-Unit, you can create a legal income property w separate entrance. Attached Garage has room to park a car + storage & has convenient back door to carry out garden equipment, lawn mower etc. PRIME LOCATION! A short walk to excellent schools incl Rick Hansen SS, grocery stores with many dietary options, shopping, restaurants & entertainment, tuition & daycare centres, places of worship for various religions, beautiful parks & nature trails, recreational centres, extracurricular & sports facilities including the famous BraeBen Championship Golf course, world class hospitals & healthcare centres. Easy access to all major highways, airport & public transit. This home truly has it all - DON'T MISS IT! (id:60626)
Royal LePage Real Estate Services Ltd.
506 Tenth Street
New Westminster, British Columbia
Sellers will consider offers on individual homes or smaller groupings within the assembly. Land Assembly steps from Moody Park. More than ½ an acre (~23,000 square feet) with potential for RGO (Residential Ground Oriented Infill) per OCP. Currently zoned RS-1. Within 400m of a FTN (Frequent Transit Network). FSR negotiable. Amazing central New West location at "The Brow of the Hill", steps to Moody Park, shopping and transit. Great possibilities await in this fabulous neighbourhood. Opportunity to use preliminary plans and work with architect familiar with the property. Buyers to do their own due diligence with the City of New Westminster for all matters relating to the subject homes. Please do not walk on property. (id:60626)
RE/MAX Real Estate Services
308-310 Cumberland Street
Ottawa, Ontario
Attention all homebuyers and Investors! Welcome to 308-310 Cumberland, an excellent opportunity to own an income property or development opportunity in a great location next to the Byward Market and just minutes to The University of Ottawa. This property consists of two renovated semi-detached properties each featuring 4 bedrooms + office, and one full bath on the second level and a powder room on the main level. Both sides are currently rented and being sold together. There is a shared driveway that leads to the rear of the building providing a great opportunity to potentially add parking. (id:60626)
Royal LePage Team Realty
1316 Pridham Avenue
Kelowna, British Columbia
Capri-Landmark! One of Kelowna’s Largest Activity Hubs! Urban Centre UC2 Zoned! Excellent holding/investment properties for future assembly development. Official Community Plan has a 12-story height designation and a UC2 Capri Landmark Zoning Bylaw with a base 3.3 FAR. See Zoning Bylaw Section 14.14. High Density, Growing Urban Residential Area with multiple transit routes, high walking and biking scores, nearby retail, businesses, services, shopping, schools, amenities and more. At present, there are 5 connected properties listed for sale totaling .55 of an Acre with a combined list price of $4,985,000. UC2 zoning supports a variety of mixed-use development opportunities including retail, office and residential. Belaire/Pridham Avenue is currently active with new developments reshaping the much-anticipated form, function and residential growth in this vibrant urban center neighborhood. (id:60626)
RE/MAX Kelowna
1316 Pridham Avenue
Kelowna, British Columbia
Capri-Landmark! One of Kelowna’s Largest Activity Hubs! Urban Centre UC2 Zoned! Excellent holding/investment properties for future assembly development. Official Community Plan has a 12-story height designation and a UC2 Capri Landmark Zoning Bylaw with a base 3.3 FAR. See Zoning Bylaw Section 14.14. High Density, Growing Urban Residential Area with multiple transit routes, high walking and biking scores, nearby retail, businesses, services, shopping, schools, amenities and more. At present, there are 5 connected properties listed for sale totaling .55 of an Acre with a combined list price of $4,985,000. UC2 zoning supports a variety of mixed-use development opportunities including retail, office and residential. Belaire/Pridham Avenue is currently active with new developments reshaping the much-anticipated form, function and residential growth in this vibrant urban center neighborhood. (id:60626)
RE/MAX Kelowna
63 Veevers Drive
Hamilton, Ontario
Luxury Living Meets Natural Serenity. Tucked away on one of Hamilton’s most sought-after streets, 63 Veevers Drive offers a rare blend of refined indoor living and extraordinary outdoor beauty. Backing onto the lush ravine along Red Hill Creek, this exceptional two-story home provides direct access to scenic trails and is just minutes from seven of Hamilton’s picturesque waterfalls. Conveniently located near the Red Hill Parkway, this home checks all of the boxes! Located in a highly desirable East Mountain neighbourhood near the Stoney Creek border, this meticulously updated home offers over 2500 sq ft of finished living space, including 6 bedrooms, spacious principal rooms, and elegant finishes throughout. The main floor welcomes you with hand-scraped acacia engineered hardwood, a bright and open family room, powder room, and convenient garage access. At the heart of the home is a stunning kitchen with quartz countertops, stainless steel appliances, and plenty of soft-close cabinetry—flowing into a generous dining room with sliding doors to your backyard oasis, complete with a shade pavilion and a family fire pit area. The main floor also includes a spacious family room and powder room. The upper level features four spacious bedrooms and a beautifully updated 4-piece bath. The lower level is ideal for multi-generational living or guests, with two additional bedrooms, a rec room, gym space, updated bathroom, and organized storage. The entire lot has been meticulously landscaped with a wide variety of low maintenance perennials that add pops of colour in all seasons. Updates you’ll appreciate: Roof (2024) New front windows (2022) Backyard concrete patio (2022) Central Vac Newer mechanicals A true sanctuary within the city—this home is a must-see for those who value luxury, space, and connection to the outdoors. (id:60626)
RE/MAX Twin City Realty Inc.
1780 Ashling Rd
Qualicum Beach, British Columbia
Acreage living on 2.44 acres near Little Qualicum River Falls! This beautifully private 3 bed, 2 bath rancher offers 1,672 sq ft of well-planned living space with upgraded finishings throughout. Enjoy hardwood floors, tiled baths, a custom kitchen with wood cabinetry, pantry, and propane fireplace. The ideal layout features the primary suite on one side and two additional bedrooms with main bath on the other. Relax in the spacious primary suite with soaker tub and separate shower. Outside living to the max, with a full-length covered west-facing patio overlooking open gardens, mature trees, and a tranquil pond. Bonus 37’x24’ post & beam covered storage for RV/boat/classic car. 22’x24’ attached garage, ductless heat pump with A/C, central vac, backup generator wiring, 5 apple trees, and 2023 hot water tank. Gated and fenced with electric entry. Just 20 mins to Qualicum Beach and steps to parks and trails. For more information contact the listing agent, Kirk Walper, at 250-228-4275. (id:60626)
Royal LePage Parksville-Qualicum Beach Realty (Pk)
43 Ringwood Drive
Whitby, Ontario
OFFERS ANYTIME! Welcome to 43 Ringwood Drive, located in the highly desirable Rolling Acres neighbourhood of North Whitby. This beautifully maintained family home offers over 2,500 sq. ft. of finished living space, timeless features, and exceptional room to grow. Featuring 4 generously sized bedrooms and 2.5 bathrooms, the layout is ideal for family living. The updated eat-in kitchen includes quartz countertops and a classic tile backsplash, offering both style and function. Enjoy separate living and dining rooms with hardwood floors perfect for entertaining or relaxing. The cozy living room boasts a wood-burning fireplace, and the bright front family room overlooks the front yard, adding extra space and charm. The main floor also includes convenient laundry and interior access to the garage. Upstairs, all bedrooms are impressively sized highlighted by a large primary suite complete with walk-in closet and 4-piece en-suite. The unfinished basement offers high ceilings, cold storage, and endless potential to personalize your space. Step outside into your own private backyard retreat, featuring a patio, hot tub, and tranquil pond ideal for quiet evenings or weekend entertaining. Pride of ownership is evident throughout this spacious, move-in-ready home in a family-friendly community close to great schools, parks, and amenities. (id:60626)
Our Neighbourhood Realty Inc.
3143 Michael Crescent
Burlington, Ontario
Welcome to your perfect family retreat in the heart of Burlingtons highly desirable Palmer community! This beautifully maintained raised bungalow offers an exceptional blend of comfort, space, and lifestyle ideal for families seeking both relaxation and convenience. Step into a bright, open-concept main floor featuring a spacious living and dining area that flows seamlessly into a large kitchen, complete with Corian countertops and a generous island perfect for everyday meals and weekend entertaining. The main level boasts three well-appointed bedrooms and a modern 4-piece bathroom, while the fully finished lower level provides even more living space with a cozy rec room, an additional bedroom, and another full bathroom ideal for guests, teens, or creating a home office or gym. Outside, enjoy your own private backyard oasis with a fully fenced yard, lush landscaping, a large deck for outdoor dining, and a refreshing on-ground pool just in time for summer fun! Located close to top-rated schools, family-friendly parks, shopping, dining, and quick highway access, this home truly has it all. Whether you're starting a new chapter or growing your family, this is a rare opportunity to own a stylish, move-in-ready home in one of Burlingtons most welcoming neighborhoods. Dont miss out schedule your private showing today! (id:60626)
Royal LePage Real Estate Associates
42 4337 Boundary Road
Richmond, British Columbia
Welcome to Parc Thompson, a vibrant townhome community in East Richmond! This modern and energy-efficient home features an open-concept layout, sleek finishes, and spacious interiors designed for contemporary living. Enjoy a gourmet kitchen with stainless steel appliances, expansive windows for natural light, and thoughtfully designed spaces perfect for families or professionals. Nestled in a quiet yet convenient location, you're just minutes from Queensborough Landing, parks, schools, and easy highway access. This is a fantastic opportunity to own a stylish townhome in a growing community. Don´t miss out-book your private showing today! (id:60626)
Nu Stream Realty Inc.
27 Rogerson Street E
Clarington, Ontario
Welcome to Gracefields Redux3, in the quaint village of Newcastle. Singles in this master-planned community are comprised of a mix of beautifully designed, classically styled homes. Opportunity to own a beautiful new home and move in immediately. *Priced to Sell* This beautifully built Lindvest Home features oak flooring on main floor non-tiled areas, granite countertops in kitchen, oak main staircase, natural gas fireplace, second floor laundry and much more. (id:60626)
Spectrum Realty Services Inc.
210 Suzanne Pl
View Royal, British Columbia
Tucked away on a quiet no-thru road, in a desirable View Royal neighbourhood, this charming 1948 character home is being offered for sale for the first time. Well cared for by the same family for over 75 yrs, this property is a rare opportunity to own a piece of local history. Solidly built & thoughtfully designed, the home offers 3 beds/1 bath on the main level w/ endless opportunities to develop the 1,000+ sq/ft unfinished basement. Traditional floor plan featuring generous room sizes, large picture windows & timeless details such as coved ceilings & solid wood floors. Sitting on a beautifully sun-drenched 0.28 acre lot, the property includes a detached garage, RV parking & easy-care lawns & yard—perfect for families or gardeners looking to embrace the outdoors. Steps to the Gorge Waterway, local parks, schools & everyday amenities, this property offers a great investment. Recent upgrade includes full professional replacement of perimeter drains. Priced below BC Assessment to sell. (id:60626)
Pemberton Holmes Ltd - Sidney
19 - 455 Harry Walker Parkway S
Newmarket, Ontario
ELM Business Centre - Brand New Industrial Condos in Prime Newmarket Location. This state-of-the-art industrial condo is in shell condition and ready for finishing. Ideally located just off Highway 404 at Mulock Drive. Features large windows, a structural steel mezzanine, and 12' x 14' drive-in grade-level doors. This unit includes two owned parking spots (34 & 35), with ample additional parking on-site. Enjoy excellent signage opportunities and proximity to a wide range of nearby amenities. A standout opportunity to own in Newmarket's rapidly growing industrial hub. Motivated Seller, relocating out of the country. Please feel free to bring your offers. (id:60626)
RE/MAX Experts
202 Hamptons Gardens Nw
Calgary, Alberta
Prestigious, bright, clean & move-in conditions 2-storey (AC & double fireplaces) home, situated in the most sought NW community with a total of 3,318 SF living space (total 3 + 1: 4 Bedrooms, & 3.5 Baths), & walking distance to school. Total renovations throughout in 2023’s Fall, covering: new S/S appliances, counter-tops, undermount sink / plumbing fixtures, kitchen backsplash, flooring, painting (walls & ceilings), light fixtures and the Radon Mitigation System… Stunning high ceiling Front Living Room blending in with extensive use of stair railings. Functional Great Room concept for Main (LVP throughout) with Den, & Laundry with sink. Upper level - featuring 3 good sized bedrooms: Master with jet-tub & separate shower, plus a huge walk-in closet. Finished basement has Rec. Room / Game area, plus a bedroom, movie theatre / Yoga room, & a Full Bath. Oversized South backyard for your Trampoline / Pool / Hot Tub, and to park your RV / boat, or to build a (secondary) Backyard dwelling. Corner lot provides ample visitor parking spaces for gatherings. Easy access to everywhere / minutes to Stoney Trail, & close proximity to playground / school / transportation / shopping & all amenities. View to feel it’s talking to you like home. Realtors: Please note Private Remarks. (id:60626)
Grand Realty
2307 7683 Park Crescent
Burnaby, British Columbia
Azure at Southgate City. This beautiful home offers breathtaking panoramic view of the Fraser River and Mount Baker! South west facing, this 2 beds + Den is spacious and bright with ceiling to floor windows. Open floor plan with perfect layout combined with ideal functionality. Expensive stones, tiles, and high end appliances. Building amenities include a fully-equipped gym, lounge, and guest suite. Quiet and safe neighborhood. Walking distance to Rosemary Brown recreation centre, public transit/skytrain at Edmonds Station, Tailor Park Elementary School, and Highgate shops. 1 Parking and 1 Storage Locker. Open House: June 21, Saturday, 2-4pm. (id:60626)
RE/MAX Heights Realty
1 S S Springdale Street
Lewisporte, Newfoundland & Labrador
Welcome to Lewisporte. If you are looking for an excellent location to start a sub-division or buy some land to build your dream home check out this property today. Subdivision has 3 waterfront lots with a great view of Lewisporte Harbour! MLS - $1,047,000 (id:60626)
Exit Realty Aspire
5581 Coster Place
Kamloops, British Columbia
Stunning New Build by Marino Construction – Fall 2025 Completion Located in a quiet cul-de-sac just steps from the elementary school, this beautifully crafted home offers the perfect blend of luxury and practicality. The spacious open-concept main floor features laminate floors, a modern kitchen with quartz countertops, a large island, walk-in pantry, and includes stainless steel appliances (fridge, stove, dishwasher, and microwave hood fan). Stay comfortable year-round with central A/C. Upstairs offers three generous bedrooms, including a luxurious primary suite with a 4-piece ensuite, walk-in closet with built-in shelving, and a stylish barn door. The lower level is designed with flexibility in mind, featuring a bright rec room, home office, laundry (washer & dryer included), and two additional bedrooms—easily suited with separate entry and laundry in place. Set on a large pie-shaped lot, this property boasts a massive backyard and long driveway with plenty of space for RVs and guests. Rear yard access and a 60-amp breaker provide potential for a future shop. A quality home in a prime location—don’t miss this exceptional opportunity! (id:60626)
RE/MAX Real Estate (Kamloops)
2970 Crossley Drive
Abbotsford, British Columbia
For more information, click the Brochure button. Parkside living meets everyday ease in this cherished family home, nestled between two tranquil parks in a sought-after neighbourhood. Enjoy scenic walking trails, wildlife views, and peaceful sunsets right from your back deck. A smart split-level layout offers space for gatherings upstairs and quiet productivity below. Highlights include a private entertainer's deck, sun-kissed backyard, flexible fourth bedroom or office, chemical-free grounds, greenhouse, smart irrigation, and spacious rec room. Lovingly maintained for decades, this home is ready for its next chapter. All measurements are approximate. (id:60626)
Easy List Realty
298 Tobacco Road
Cramahe, Ontario
Welcome to 298 Tobacco Road, a stunning property nestled on a picturesque 1-acre lot in Cramahe Township. This exceptional custom-built home, just over 1,700 square feet, features 3 spacious bedrooms, 3 modern bathrooms, and an impressive 3-car garage. Crafted under the expert supervision of Mccrory Construction, a local contractor celebrated for their meticulous attention to detail, this home showcases unparalleled craftsmanship throughout.The heart of the home is the custom kitchen, designed for both function and style. With generous cupboard space, exquisite quartz countertops, and a large island that encourages culinary creativity, you'll love spending time here. Plus, a convenient pantry / Larder adds even more storage & counter top space. From the living room, step out onto an expansive enclosed deck, where you can relax and soak in the scenic views of surrounding open farmland.Retreat to the luxurious master bedroom after a long day. The spa-inspired master bath features a deep soaker tub, a separate shower, double sinks, and a spacious walk-in closet. Enjoy the added convenience of main floor laundry, and find a beautifully designed main bathroom with a custom walk-in shower. The additional two bedrooms come equipped with ample closet space, perfect for family or guests.Imagine the endless possibilities in the sprawling, unfinished basement with its soaring 9-foot ceilings and a walk-out that overlooks the serene natural landscape. This home is a testament to superior craftsmanship, nurtured by trusted local tradespeople. The attached garage offers seamless access from the home, providing ample storage for vehicles and recreational toys.Located in a prime area close to elementary and secondary schools, this home is just 10 minutes away from Brighton, Colborne, and the 401. Don't miss the opportunity to make this dream home yours! (id:60626)
RE/MAX Rouge River Realty Ltd.
11 Seaton Drive
Aurora, Ontario
Welcome to this beautifully maintained 3-bed, 2-bath back-split home, perfectly situated in the prestigious Aurora Highlands neighborhood on a spacious 65 x 110 ft lot. This home offers a seamless blend of modern luxury and family-friendly living. Featuring a newly renovated, open-concept kitchen with quartz countertops and sleek cabinetry, its the perfect space for hosting and entertaining.The expansive lower level provides the ultimate space for recreation, entertainment, and family gatherings, ideal for creating lasting memories with loved ones, Also useful as a home office. With top-rated schools, parks, and local amenities just a short walk away, this property offers the convenience of city living in a serene suburban setting.Dont miss this exceptional opportunity to enjoy 3 bedrooms, 2 bathrooms, and a lifestyle of luxury, comfort, and peace in the heart of Aurora Highlands. **EXTRAS** All Existing Appliances Including Fridge, Stove, Dishwasher, Washer, And Dryer. All Existing Electric Light Fixtures And All Window Coverings. (id:60626)
RE/MAX Hallmark Realty Ltd.
2404 3096 Windsor Gate
Coquitlam, British Columbia
Welcome to this immaculate sub-penthouse in the newest tower at Windsor Gate by Polygon! This bright and airy 2 bed and 2 bath home offers 1,018 sqft of well-designed living space with 8'-9'3" ceilings and breathtaking southwest views. Floor-to-ceiling windows flood the space with natural light, while the oversized 86 sqft covered balcony is ideal for entertaining or relaxing in nature. Enjoy an open-concept layout with a gourmet kitchen featuring quartz countertops, a large island, gas cooktop & stainless steel appliances. The spacious primary bedroom includes a spa-like ensuite and walk-in closet. Additional highlights include side-by-side laundry, a generous den perfect for a home office, 1 parking & 1 locker. As a resident, you'll enjoy full access to the 18,000 sqft Nakoma Club: outdoor pool, gym, basketball, badminton & pickleball courts, lounge, table tennis, and more. Just steps to SkyTrain, Coquitlam Centre, Lafarge Lake, top schools & parks. A rare offering not to be missed! (id:60626)
Royal Pacific Realty Corp.
4002 6000 Mckay Avenue
Burnaby, British Columbia
Welcome to Unit 4002 at Station Square 5 by Anthem! This exceptional 2-bed, 2-bath SE-facing corner home on the 40th floor boasts sweeping views of the city, mountains, and water. Bright and airy with floor-to-ceiling windows, it features an open layout, quartz countertops, premium Miele appliances, and air conditioning. Enjoy two spacious balconies and access to top-tier amenities including a fitness centre, yoga studio, sauna, guest suite, and party room. Unbeatable location steps to Metrotown, SkyTrain, dining, and parks. Includes 1 parking stall and 1 storage locker. Ideal for living or investing! (id:60626)
RE/MAX Crest Realty
7 Rockview Gardens
Vaughan, Ontario
This incredible Vaughan semi is renovation royalty. Step into a huge front entryway - finally, no more awkward coat dances at the door. The open-concept peninsula kitchen is fully updated with granite counters, custom backsplash, stainless steel appliances, valance lighting, and a breakfast bar overlooking both dining and family rooms. No cooking in exile here - the layout is perfect for entertaining, watching the kids, or catching the dog scratching at the patio door. The main and second floors scream warmth with fresh paint and zero carpet (hello, allergy-friendly living!). The spacious family room walks out to a backyard that's something special - This is where legends are made and most great stories begin. Think mature landscaping, custom stonework, a tranquil Japanese pond with water feature, and a shed in case one of your guests misbehaves. Upstairs: a king-sized primary retreat with walk-in closet and a stunning renovated ensuite, complete with soaker tub and glass shower with rain head. All bathrooms have been tastefully updated. Two more generous bedrooms mean space to grow, storage or maybe a shopping spree is in order. Fully finished basement with laundry, under-stair storage, and room to live large. Bonus perks: new roof, windows, and owned furnace and tankless water heater. More than $70K spent on renovations. And don't forget the parking: no sidewalk, with a parking pad extension and 4-car driveway. Whether you're upsizing, downsizing, first-timing or just doing it right - this one has it all. Don't just view it, Rockview it! (id:60626)
Sutton Group-Admiral Realty Inc.
2907 - 80 Marine Parade Drive
Toronto, Ontario
Welcome to 80 Marine Parade Drive, A 2 Bed 2 Bath 940sqft ( 140sqft of balcony) Unit Functional Layout With Zero Wasted Space Is A Must See To Experience True Luxury. 9Ft Ceiling With No Awkward Bulkheads Or Pillars. Bright And Sun-Filled Home Which Offers Modern Upgraded Kitchen And High End Appliances. With Upgraded Light Fixtures. 2 Walkouts To The 30+ Foot Wraparound Balcony And The Morning Sunrise. Fantastic Condo For Entertaining Or Just Unwinding At The End Of A Long Day. Lots Of Amazing Restaurants Within 2 Mins Walk, Wake Up and Go downstairs to Grab Your Espresso To Go, or Get Your Hairdone By A Barber Downstairs, Mani/Pedi Is Right There Too! This Place Has it all, and Yes Very Pet Friendly Environment For Your Furry Baby!!! Come and See What This Area Has To Offer! Quality Monarch Built With Premium Finishes & Amenities. True Waterfront Living With No Busy Streets To Cross : The Lake And Nature At Your Doorstep. Quick Access To High Park & Downtown. Enjoy Stunning Lake And Cn Tower View and The Furniture Can Be A part of the deal! (id:60626)
RE/MAX Condos Plus Corporation
1468 Cedar Cottage Mews
Vancouver, British Columbia
CONCRETE, END-UNIT 2 Bedroom & den & flex 3 level townhome with mountain-view balcony and a fenced patio/garden. 2 parkings, 1 locker. Bathroom and large walk-in closet on every floor. Save-On, library, banks, health clinics, daycare, King Crest park, cafes, and many dining options all within 2-5 minutes walk. 15-20 minute commute to Downtown, Metrotown, Richmond, and UBC. Strata is very well-managed with an onsite caretaker, large and well-equipped gym, rooftop courtyard & playground. This unit is on the quiet side of the complex, shielded from both King Edward and Kingsway, and stands on a concrete podium 2m above street level. (id:60626)
Jovi Realty Inc.
194 Braymore Boulevard
Toronto, Ontario
Stunning Fully Upgraded Home with inlaw Suite in most desired community of Scarborough. This beautifully upgraded 4-bedroom, 4-bathroom detached home offers modern elegance and functional living space, perfect for families or investors. Located in a transitional neighbourhood with strong potential, this property combines luxury finishes with a smart layout. Key Features: Covered extension in the front and back of the house, Spacious 4 Bedrooms, 4 Modern Washrooms Stylish and well-maintained. Over sized garage, Inlaw one bedroom suit in the basement, Hardwood Floors Timeless beauty throughout the main living areas. Pot Lights & Upgraded Lighting Bright, contemporary ambiance and much much more. High-quality finishes for a move-in-ready experience. Great Opportunity!!!!! schedule a viewing today! ** This is a linked property.** (id:60626)
Executive Homes Realty Inc.
10476 Teresa Road
Lake Country, British Columbia
This 4 bedroom plus den, 3 full bath walk out Rancher home is ready for its new family! Located in a desirable area of Lake Country with pleasant valley views that provide absolutely stunning sunsets. Vaulted ceilings and large windows allow plenty of natural light to create a warm and inviting atmosphere. Open concept living room with gas fireplace and vaulted ceilings lead to the kitchen where you will find a functional workspace with an island and seating space. 2 bedrooms with a den that could be used as a 3rd bedroom on the main floor along with 2 full bathrooms. Downstairs are 2 more bedrooms and a full bath. There is a large laundry room that could be used as a kitchen space in the basement. Lower level has all vinyl plank flooring and direct grade level access to the yard. AC, underground irrigation and plenty of parking on the driveway! Great family home in a very desirable neighbourhood. Check out the virtual tour in the media tab! (id:60626)
Century 21 Assurance Realty Ltd
108 Trailhead Cir
Shawnigan Lake, British Columbia
Experience modern comfort and natural beauty in this stunning custom home, built in 2022. Nestled in a serene location, this property offers a tranquil lifestyle. The home features high ceilings and large windows and includes 2 spacious bedrooms, 3 bathrooms, a 1-bedroom mortgage helper, and a spacious crawlspace. Inside, you'll find a bright and welcoming living space with wood floors and a fireplace, adding warmth and ambiance. The open kitchen boasts quartz countertops and stainless steel appliances, perfect for gatherings. Practical amenities include a generous laundry room and a large double-car garage. Enjoy the expansive 0.269 acre property surrounded by pristine forests, short drive to Downtown Victoria, Langford and Mill Bay. The property also offers close proximity to parks, trails, and Shawnigan Lake. (id:60626)
Exp Realty
2 Ravenscraig Place
Innisfil, Ontario
Welcome to 2 Ravenscraig Lane, Cookstown, Where Comfort Meets Community! Discover the perfect blend of modern living & small-town charm in this stunning brand-new 4-bedroom, 3-bathroom detached home, built by the highly reputable Colony Park Homes. Situated on a prime corner lot in a thriving new community in Innisfil's desirable Cookstown area, this thoughtfully designed residence offers over 2,000 sqft of bright, open-concept living space ideal for families, professionals, or anyone craving more room to live, work, & entertain. The spacious main floor features durable vinyl flooring, a large modern kitchen with breakfast area & walk-out to the balcony, & a sun-filled living/dining room combo made for memorable gatherings. Upstairs, you'll find 3 generous bedrooms including a primary retreat with a walk-in closet & ensuite offering the ultimate in comfort and privacy. The home also includes a partially finished basement, rough-ins for a bathroom and laundry, and a detached double garage providing parking for up to four vehicles. But this home is more than just beautiful, it's functional & low-maintenance, with a POTL fee that covers snow removal, garbage collection, visitor parking, and street lighting making everyday life easier & more enjoyable. Why Cookstown? Cookstown is one of Simcoe County's hidden gems, known for its quaint charm, vibrant local shops, community events, & unbeatable convenience. You're just minutes from Hwy 400 & 89, making commuting a breeze. Spend weekends golfing at nearby courses, exploring parks & trails, or enjoying the local recreation centre, top-rated schools, & family-friendly atmosphere. It's a place where neighbours know your name & community truly matters. Don't miss this rare opportunity to own a brand-new home in a growing, family-oriented community where lifestyle & location come together. Whether you're a first-time buyer, upsizing, or investing 2 Ravenscraig Lane is ready to welcome you home! (id:60626)
RE/MAX Realtron Turnkey Realty
108 1480 Southview Street
Coquitlam, British Columbia
Welcome to this beautifully maintained rarely available 4 bedroom, 3 bath townhouse. Featuring a generous, efficient layout with no wasted space, this home offers high ceilings that enhance the sense of openness and natural light throughout. Each room is well-proportioned, offering flexibility for families, home offices, or guests. Updated appliances such as brand new fridge, washer, dryer and many more. Impeccably cared for, this move-in-ready home blends practicality with modern comfort in a sought-after location. (id:60626)
1ne Collective Realty Inc.
1664 Queen Street W
Toronto, Ontario
Exceptional Opportunity To Own A Versatile Commercial/Residential Mixed-Use Building Right On Vibrant Queen Street West! This End-User Gem Features A Main Floor Commercial Unit With A Convenient Washroom And A Full Basement Offering Loads Of Storage Space. Upstairs, A Spacious 2-Bedroom Residential Unit Provides Comfort And FlexibilityIdeal For Live/Work Use Or Rental Income. Both The Main And Upper Units Can Be Delivered Vacant On Closing, Giving You Full Control To Occupy Or Lease As You Choose. Whether You're An Investor Expanding Your Portfolio Or An Entrepreneur Seeking The Freedom To Live And Work In One Space, This Property Delivers Incredible Potential In One Of Torontos Most Desirable And High-Traffic Locations. Dont Miss Your Chance To Own A Piece Of Queen WestWhere Lifestyle, Location, And Investment Opportunity Come Together! (id:60626)
Century 21 Regal Realty Inc.
22 728 Lea Avenue
Coquitlam, British Columbia
For a limited time, you can own at SAMER with just a 5% deposit! SAMER is the next community by Domus Homes; 23 modern craftsman three bedroom townhomes located in Burquitlam's friendliest neighbourhood. Homes include private yards or roof deck patios with views. A/C included in all homes, 9' ceilings on main, oversized windows and Samsung stainless appliance package. Under construction at 728 Lea Avenue and estimated to complete by Mid-Summer 2025. A fully staged display home is available for viewing at 4 - 728 Lea Avenue, Coquitlam, by private appointment only. Explore Plan B, 3-bed, 2.5-bath virtual tour here: https://liveatsamer.com/interiors#virtual-tour. Openhouse Saturday, August 2, 2-4 PM. (id:60626)
Macdonald Platinum Marketing Ltd.
1403 660 Quayside Drive
New Westminster, British Columbia
AMAZING panoramic VIEW!! Welcome Pier West East - This brand new 3 Bedroom, 2 Bath condo, sized at over 1,200 sqft could be your new home! This corner unit has a permanent unobstructed water and park view, high ceilings, and a bright open-concept living area. The spacious kitchen is equipped with a gas range, high end Bosch appliances, and tastefully designed cabinetry. Enjoy year round comfort with heat pump heating and cooling. This unit comes with 1 parking and 1 locker. Brand new unit ready to move-in now! Arrange for an appointment to view today! Open House Aug 2 & 3 @ 2-4pm. (id:60626)
Sutton Premier Realty
223 Kinniburgh Loop
Chestermere, Alberta
AMAZING OPTION FOR YOU - BUILDER WILLING TO BUILD A LEGAL SUITE W 2 BEDS & 1 FULL BATH (COST TO BE DETERMINED BASED ON REQUIREMENTS & LEGAL SUITE DEVELOPMENT IS SUBJECT TO CITY APPROVAL) - OVER 3200 SQFT, BRAND NEW HOME, TRIPLE ATTACHED GARAGE, 5 BEDROOMS, 4 BATHROOMS, SIDE ENTRANCE TO BASEMENT - ELEGANT DESIGN AND MODERN FINISHING - This home in Kinniburgh is perfect for a large family and offers the convenience of being close to shops, schools, the lake and all that Chestermere has to offer. Walking in to your home you are greeted with a large foyer and storage space. A hallway connects a den (that can be used as a bedroom), and bathroom to the rest of the main living space. The TRIPLE ATTACHED GARAGE, opens into a mud room and SPICE KITCHEN which allows you to keep your home in pristine condition. The kitchen is a chef's dream with built in STAINLESS STEEL appliances, a large island and beautiful wood finished cabinets. A large living room is warmed with a TILE FACED FIREPLACE, and this space opens onto your DECK. The second floor boasts 4 bedrooms and 3 bathrooms. Including 1 primary ensuite with and expansive 5PC bathroom and a large walk in closet. This bathroom has a full size soak tub and dual vanities. Another bedroom is complete with an ensuite bathroom and walk in closet. 2 other bedrooms and 1 bathroom, laundry and a large family room complete this floor. Welcome to your home! Please note that front landscaping and finishing will be done including a tree. Option for the builder to develop the basement already includes SIDE ENTRANCE. Interior pictures are from another home built by the builder. (id:60626)
Real Broker
37 Avis Crescent
Toronto, Ontario
Feast your eyes on 37 Avis Crescent, a deceptively large, renovated family home in the heart of East York. Sunlight dances across new floors, leading you through an open-concept, turn-key abode. Entertain guests on your expansive back deck complete with rough-in for hot tub and gas line for BBQ. New stainless-steel appliances grace a bright, modern kitchen. Private driveway and garage enhance your convenience, creating more time for enjoyment. Great opportunity for first-time buyers, downsizers, or collaborative purchasers amazing investment. Grand basement with separate entrance and lots of light with 3 bedrooms, kitchen, living/dining and 3pc washroom! 1063 sqft on the upper level and 1068 sqft on the lower level. Perfect home for two families purchase with a sibling, friend, or other family member. Walking distance to great schools and Taylor Creek Park. Main Street Subway Station nearby quick commute to downtown. Dont miss this one. (id:60626)
Bosley Real Estate Ltd.
407 6485 Manitoba Street
Vancouver, British Columbia
Welcome to Ava, a boutique collection of just 35 thoughtfully designed homes in the heart of Langara, steps from the Canada Line, UBC bus, Langara College, a golf course, and the mall. This 695 square ft 1-bed + flex home features sleek cabinetry, hardwood floors, Fisher & Paykel appliances, quartz countertops, and a flexible wall option. Built-in furniture, black window frames, and air cooling add modern style and convenience. The rooftop offers a co-work space with video conferencing, a lounge, BBQ, fire pit, and a bouncy play area for kids-perfect for work or play. Plus, enjoy your own rooftop planter box to grow plants and veggies. Book your appointment today! (id:60626)
Exp Realty
75 Cranridge Heights Se
Calgary, Alberta
WALKOUT BASEMENT WITH TRIPLE GARAGE! This 5 bedroom, 4 bathroom home has just been updated with all NEW CARPETS; all new PAINT; new LIGHTING; new FURNACE, HOT WATER TANK and A/C (2024); and brand new EPOXY FLOOR in the HEATED triple garage (which also features 220v POWER and additional outlets if you want to create a shop space). With over 3500 SQFT OF DEVELOPED SPACE (and a home office on the main floor), this house is ideally located on a quiet “local traffic only” crescent street, boasts peekaboo mountain views from its enviable ridge location, and is just steps from the ridge pathways where you can enjoy awesome unobstructed vistas of the Bow River and beyond - all the way to the mountains. As one of the quietest locations in the entire city, the only thing that might interfere with the sound of a pin dropping is the hum of a hottub (which this home is wired for), or the lazy drone of a lawnmower (which might be mowing your IRRIGATED lawn). The property also features gorgeous exposed aggregate concrete and 3 external natural gas connections: one on the upper deck (with convenient stairs down to the yard); one on the patio outside the walkout basement; and one at the fantastic, cozy firepit with natural stone seating and flagstone patio. Home has 9 foot ceilings, timeless Brazilian cherry floors, and is also wired for network and sound. This is the one that truly has it all and needs nothing but a new family to fill it with joy and new memories. (id:60626)
Real Estate Professionals Inc.
2586 Rainville Rd
Langford, British Columbia
Rural setting in the middle of the city. This updated 5 bedroom, 3 bathroom family home with a 2 bed suite has it all. Sitting on .51 acre lot with 2 potential subdividable additional lots in the back with sewer just down the road. Spacious open concept kitchen with eating bar and dining space, stainless appliances, freshly painted with feature stack stone fireplace and new flooring. Updated bathrooms, bright large bedrooms and new exterior siding all around. Fantastic 2 bedroom suite with it's own laundry and separate hydro meter. Tons of parking for over 6 vehicles including RV's. Detached workshop, chicken coup, super private and on a quiet no thru street. Wonderful natural surroundings in huge backyard with rock outcroppings and grassed areas. There is too much to list here so come out and see this awesome offering. (id:60626)
Pemberton Holmes Ltd - Sidney
9 100 Wood Street
New Westminster, British Columbia
WATERFRONT ROOFTOP GEM! This bright, quiet 3-bed/2.5-bath townhome (1,554 square feet) in River´s Walk delivers coveted indoor-outdoor living: fenced yard on the riverfront greenway and a **315 square ft rooftop deck with natural-gas BBQ hook-up and RIVER view. Main level-9' ceilings, laminate hardwood floors, gas fireplace, stainless steel appliances. Upstairs-king-sized primary retreat with 5-piece ensuite + two generous bedrooms and full bath. Tandem garage plus driveway = parking for 3. Complex on a quiet street near parks, schools, community centre, Q-to-Q ferry, and Queensborough Landing shopping. Space to grow, water at your doorstep-book your private showing. Open House Sunday August 3rd, 1:00pm - 3:00pm. (id:60626)
Sutton Group Seafair Realty
197 Church Street
Bradford West Gwillimbury, Ontario
Exceptional opportunity in one of Bradford's most desirable neighbourhoods! This spacious 3-bedroom bungalow sits on a premium lot with outstanding potential for builders and investors. Rare opportunity to acquire a prime lot in one of Bradford's most sought-after neighbourhoods, with a concept plan for 5 town homes. This solid 3-bedroom bungalow sits on a generous parcel surrounded by ongoing and future development, making it ideal for redevelopment or land banking. Whether you're ready to build or explore additional options, this site offers incredible potential in a thriving community. Close to transit, schools, parks, and major amenities. Main floor is currently rented at $2350.00 and the basement is rented at $1400.00. A must-see for any serious developer, this one won't last! (id:60626)
Royal LePage Your Community Realty
510 277 W 1st Street
North Vancouver, British Columbia
Welcome to West Quay by Polygon, ideally located in the heart of Lower Lonsdale. This meticulously maintained single-owner 2-bedroom, 2 bathroom 987sqft penthouse corner unit features 12-ft ceilings in the living room, filling the space with natural light and offering stunning southwest views of the ocean, Downtown Vancouver, Lions Gate Bridge, and the North Shore Mountains. The spacious primary bedroom includes a king-sized layout, walk-in closet, and 5-piece ensuite. Sleek modern kitchen features quartz countertops, stainless steel appliances, and a gas range-perfect for everyday living and entertaining. Includes 1 secured parking stall and storage locker. Steps to restaurants, cafes, parks, and the SeaBus. Amenities include a gym and landscaped courtyard. Pets and rental friendly. (id:60626)
Coldwell Banker Prestige Realty
795 Queenston Boulevard
Woodstock, Ontario
SEPRATE ENTERSNCE TO THE 2 BEDROOM BASEMENT APARTMENT ## BUILT IN 2022 ## 2765 SQ FT + 1267 SQ FT BASEMENT APARTMENT ## THIS DETACHED HOME FEATURES AMAZING LAYOUT WITH LARG LIVING ROOM # SEPARATE DINING ROOM & SEPRATE FAMILY ROOM # OPEN CONCEPT MODREN KITCHEN WITH EXTENDED BREAKFAST BAR # SEPRATE BREAKFAST AREA WITH W/O TO DECK # PRIME BEDROOM WITH ATTACHED 5 PC BATH & W/I CLOSIT # 2ND FLOOR LAUNDRY # CLOSE TO ALL AMENITIES # PARK # (id:60626)
Homelife Superstars Real Estate Limited
Ph 2501 - 50 Thomas Riley Road
Toronto, Ontario
Welcome To Cypress @ Pinnacle Etobicoke Condominium Residences. This Luxurious PENTHOUSE 2 Bedroom Unit Comes With WALK OUT TERRACE (OVER 190 SQ.FT.), Laminate Floor Thru-Out, Spacious Kitchen, Excellent Layout, Granite Counters And Stinaless Steel Appliances. Close To All Amenities, Major Highways, Bus Terminals, Subway, Buses, Shops, Restaurants, School And Park. (id:60626)
Homelife Frontier Realty Inc.
49 Head Street
Oakville, Ontario
Welcome to this charming home nestled among tall trees, situated in one of Oakville's most desirable locations just a block away from quaint Kerr Village with it's array of unique shops and restaurants, and a short stroll across the Sixteen Mile Creek bridge to historic Old Oakville and Harbourfront! The property is right across the street from the award-winning Westwood Park. Looking to make this home your own? Built in 1972, the existing layout features spacious main-floor living with a spacious Kitchen with walk-out, a south-facing, open-concept Living Room and Dining Room, plus 3 Bedrooms and 4-pc Bathroom on the upper level. The lower level is bright with it's large, eye-level windows, and includes a Recreation Room with fireplace, a 2nd Kitchen area with bright, above ground windows, Laundry/Utility Room, an inside entry to the built-in Garage, and extra storage under the stairs. Looking to build your dream home? Enjoy the wide, mature corner lot with 80.34' across the front and 46.50 depth, in this prime location. Please note: the home and property are being sold 'as is'. (id:60626)
RE/MAX Escarpment Realty Inc.
26 Lawrence Crescent
Aylmer, Ontario
Nestled at the end of a quiet crescent and backing onto the expansive and private Rotary Park, 26 Lawrence Crescent is a beautifully renovated executive residence that blends modern luxury with serene natural surroundings. The details of this home have been curated for refined living and experiencing the best of life right at home. From the bold curb appeal and elevated garage doors to the sun-drenched open-concept interior, the home is a showcase of sophisticated comfort. The heart of the home is a custom chefs kitchen featuring handcrafted solid maple cabinetry, striking concrete countertops, premium KitchenAid black stainless appliances including 36 induction cooktop, and a dramatic 12-foot island designed for both entertaining and daily living. Flowing seamlessly from the living area, a stunning 19' x 19' screened-in porch invites you to unwind, read, or dine while immersed in the sounds of nature. A sleek J tul gas fireplace warms the main living space, while expansive windows and patio doors frame views of the private, park-like backyard. The primary suite offers a spacious retreat with a private sitting area, views of the yard, an ensuite with oversized tile and rain shower, and a generous walk-in closet with flexible potential for another bedroom. Two additional bedrooms and a full bathroom are tucked away for privacy, while the finished lower level provides versatile space for work, play, or relaxation complete with a full bathroom, 4th & 5th bedroom, home office, storage and geothermal heating/cooling system. Step outside to a resort-like backyard: a heated 16 x 32 in-ground pool surrounded by river rock, landscaping, outdoor shower, pool house, and two garden sheds. With nearly 220 of width backing onto quiet green space, this extraordinary lot offers unmatched privacy and beauty. A rare opportunity to own one of Aylmer's finest homes where craftsmanship, comfort, and nature unite. Measurements from iguide (id:60626)
Showcase East Elgin Realty Inc
1261 Davenport Road
Toronto, Ontario
Live and Earn Income in This Beautiful Corner Row Townhouse! Welcome to this bright townhouse with a porch and a nice flower garden in a desirable area on davenport road close to downtown Featuring three fully self-contained units, this property offers an incredible opportunity to live in one unit and generate rental income from the others. Recent upgrades include a modern granite island counter with an undermount sink, stainless steel appliances, stylish backsplash, and a eat-in kitchen with double sink that walk out to a newly finished deck perfect for relaxing or entertaining. The home boasts a tasteful mix of hardwood, parquet, marble, granite and ceramic flooring throughout. Spread across 2.5 stories, the layout includes a private third-floor retreat with a large bedroom and living area that overlooks the city skyline. The finished basement is bright and welcoming, highlighted by pot lights throughout, offering even more living space or rental potential. This is a rare opportunity whether you're an investor, a multi-generational family, or a savvy homeowner looking to offset your mortgage, this property checks all the boxes! (id:60626)
RE/MAX Ultimate Realty Inc.

