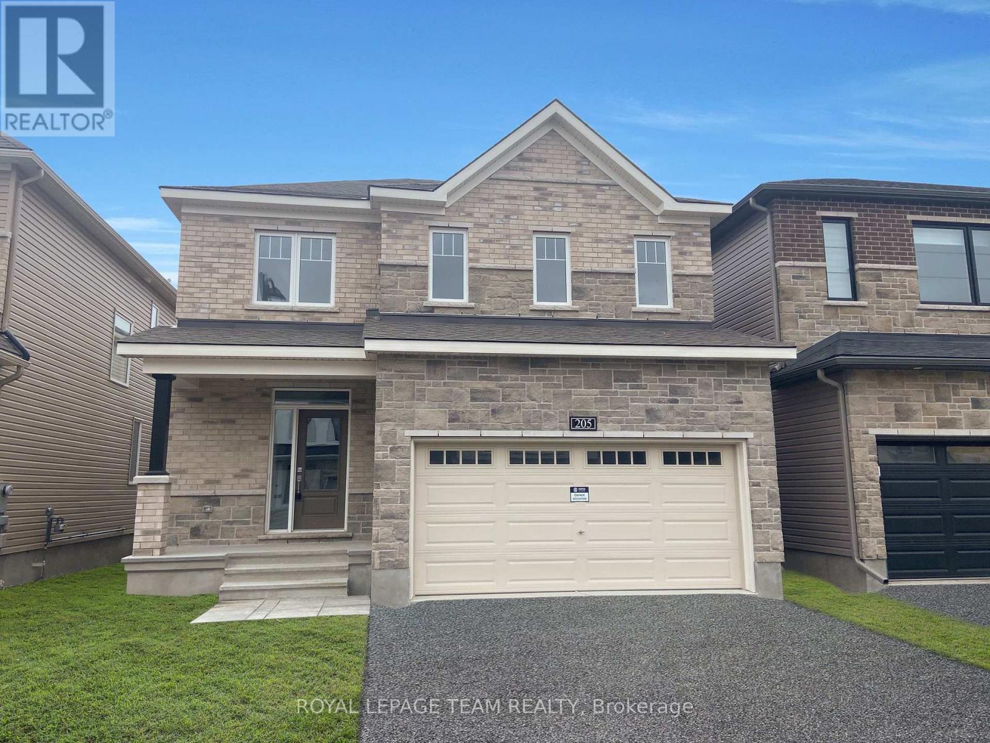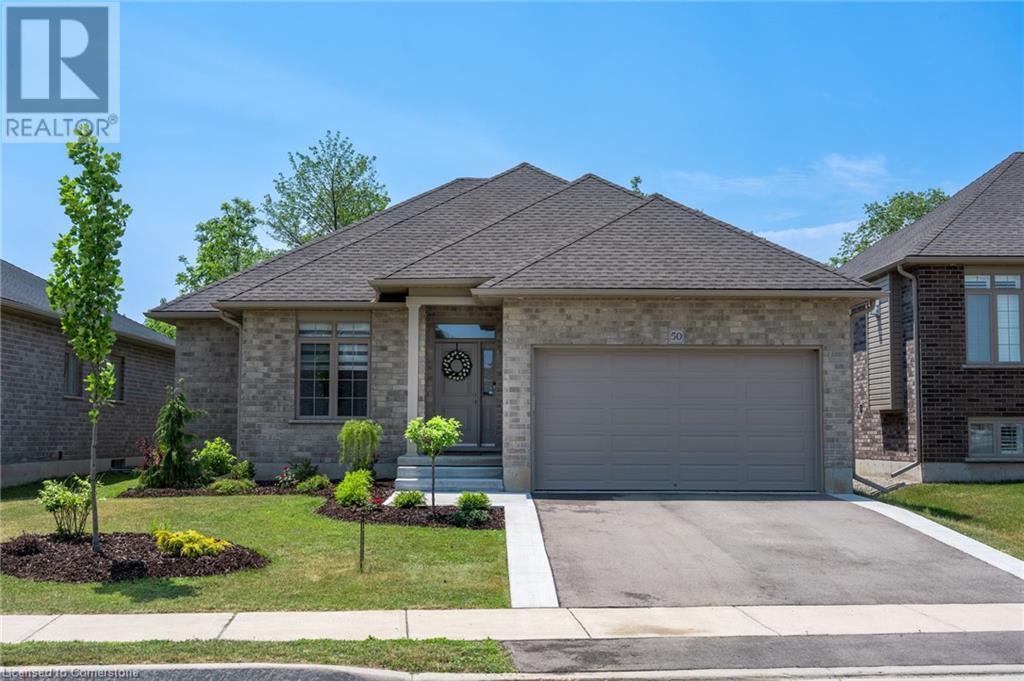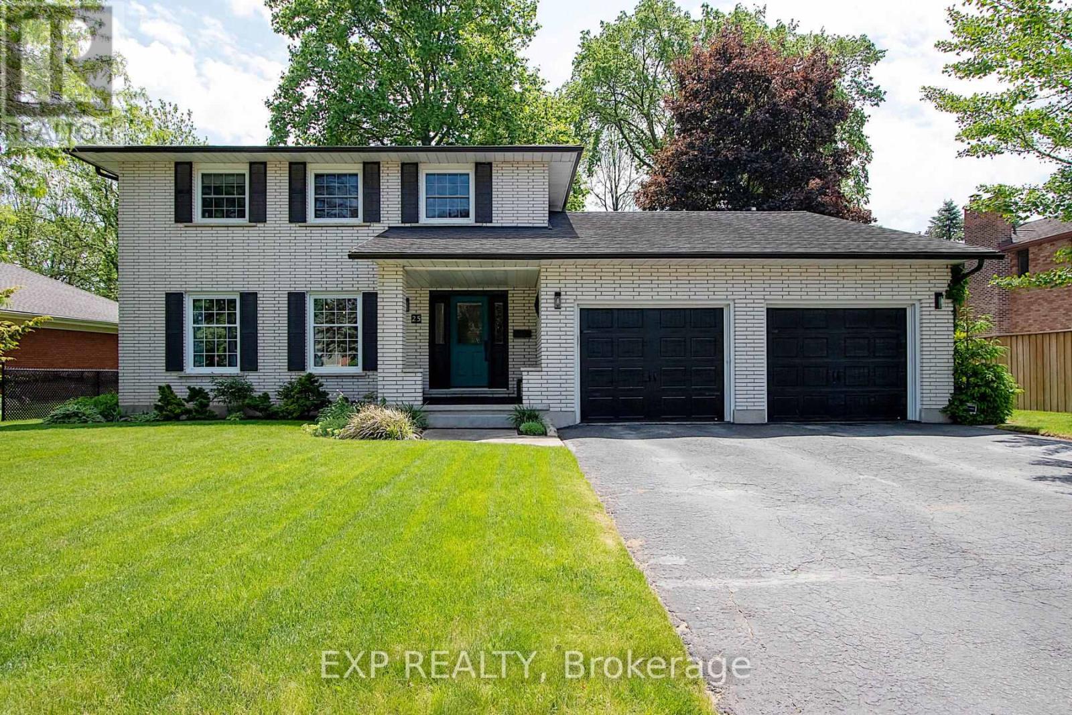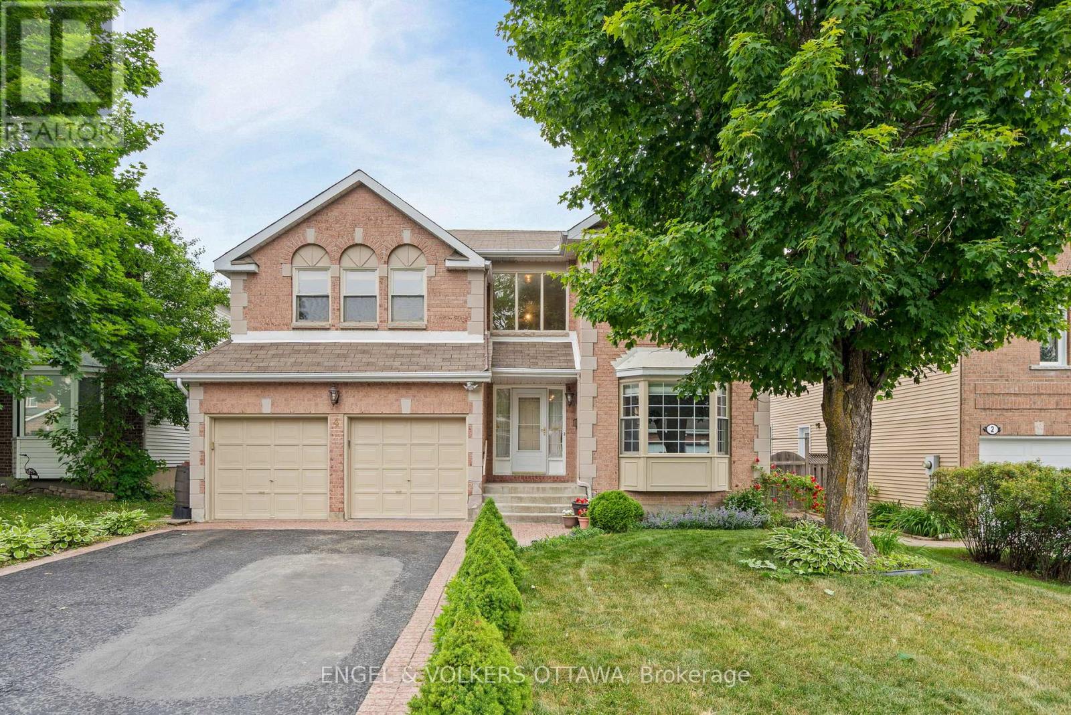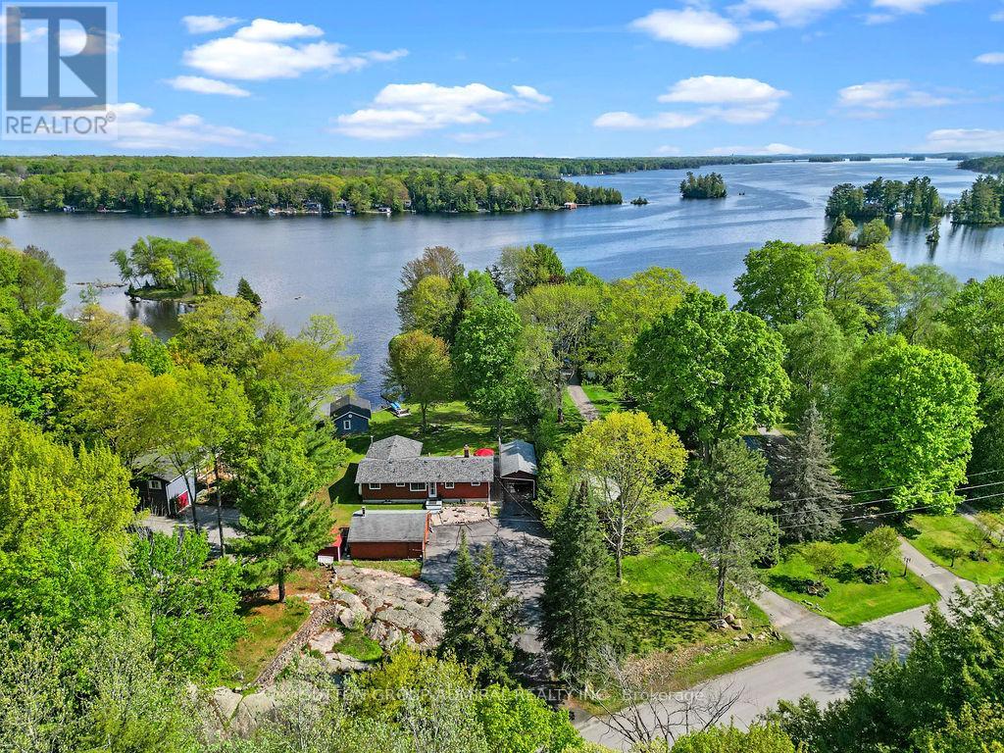205 Prosperity Walk
Ottawa, Ontario
UNBELIEVABLE PRICE for this stunning BRAND NEW 4 bedrm home which is being offered at a lower price than the same model brand new WITHOUT ANY UPGRADES!!. It's absolutely perfect for today's family needs w/loads of exceptional interior space this beauty includes a welcoming ceramic tiled front entrance, wonderful gourmet kitchen w/loads of light cabinetry w/under valance lighting, Quartz countertops and brand new stainless appliances !! The livingroom features a captivating gas fireplace, 2 other flex rooms could be used as dinrm and office space, 9' ceilings, upgrade to HARDWOOD FLOORS THROUGHOUT BOTH LEVELS! even the staircase is Oak and finished with striking wrought iron spindles which lead to the 2nd level where you will find a private Primary bedrm suite with large walk in closet plus an ultra luxurious 5 pc ensuite bathroom complete w/double vanity, beautiful soaker tub and custom glass shower. 3 kids rooms are also huge (2 of them feature walk in closets), also featured is a full family bathrm plus a convenient walk in laundryrm w/laundrytub and new washer/dryer included! Approx $17,000 in upgrades, 200a service paved driveway and sod completed!! Close to schools,parks,bus routes and numerous amenities. (some photos virtually staged). Move in and enjoy!! 24 hr irrev for offers (id:60626)
Royal LePage Team Realty
812 Beach Rd
Qualicum Beach, British Columbia
Charming Qualicum Rancher with Cottage & Guest Suite – Walk to Downtown! Welcome to this delightful Qualicum Rancher nestled in the heart of the village, just a short stroll to shops, cafés, restaurants, schools, sandy beaches, and scenic walking and biking trails. Perfectly positioned on a prime 0.15-acre lot with back lane access, this versatile property offers exceptional flexibility for multigenerational living or income potential. MAIN HOME: Step inside the 1,596 sq.ft. rancher filled with warmth and charm. Featuring 3 bedrooms and 1 full bath, the spacious layout includes a large kitchen that opens to the dining and living area—ideal for entertaining. Enjoy seamless indoor-outdoor living with a private sideyard patio surrounded by mature fruit trees and raised garden beds. DETACHED LANEWAY COTTAGE: A separate 617 sq.ft. 1-bedroom + den, 1 full bath cottage provides a bright and comfortable retreat—perfect for extended family, guests, or rental income. GUEST SUITE: A third, self-contained 1-bedroom, 1 full bath guest suite adds even more versatility to this already unique offering. Additional features include a sunny garden with a shed, abundant parking at the front and rear, and a location that truly offers the best of Qualicum village life. Whether you’re seeking a cozy family home, an income-generating investment, or a place for loved ones to gather, this property checks every box. Don’t miss this rare opportunity to own a piece of paradise in one of Vancouver Island’s most charming communities! Don't miss this rare opportunity—visit my website for more details or to schedule your private tour today! For more details or to view this property, contact Lois Grant Marketing Services direct at 250-228-4567 or view our website at www.LoisGrant.com for more details. (id:60626)
RE/MAX Anchor Realty (Qu)
99 Judd Drive
Simcoe, Ontario
The Ryerse Model - 1783 sq ft. See https://vanel.ca/ireland-heights/ for more detail on the model options, lots available, and pricing (The Bay, Rowan, Dover, Ryerse, Williams). There are 5 model options to choose from ranging in 1581- 1859 sq. ft. All prices INCLUDE HST Standard Features include.; lots fully sodded, Driveways to be asphalted, 9' high ceilings on main floor, Engineered hardwood floors and ceramic floors, All Counter tops to be quartz, kitchen island, ceramic backsplash. Main floor laundry room, covered porch, central air, garage door opener, roughed in bath in basement, exterior pot lights, double car garages. Purchasers may choose colours for kitchen cupboards, bathroom vanity and countertop flooring, from builders samples. Don't miss out on your chance to purchase one of these beautiful homes! You will not be disappointed! Finished lower level is not included in this price. * Model homes available to view 110 & 106 Judd Drive. To be built similar but not exact to Model Home.* (id:62611)
Royal LePage Action Realty
50 Vanrooy Trail
Waterford, Ontario
Welcome to this beautiful, newer 3-bedroom bungalow nestled in a quiet, sought-after neighbourhood in Waterford. Enjoy peace and privacy with no rear neighbours and convenient access to the scenic trail—perfect for walking, biking, or simply enjoying nature right from your backyard. Step inside to a bright and spacious open-concept kitchen, dining, and living area, ideal for entertaining or everyday living. The kitchen is a chef’s dream, featuring quartz countertops, high-end stainless steel appliances, and plenty of cabinet space. Natural light floods the home through large windows, creating a warm and inviting atmosphere throughout. The primary bedroom retreat includes a walk-in closet and a stylish ensuite bath. You’ll also appreciate the convenience of main floor laundry and the potential of the unfinished basement, ready for your personal touch. Outside, the home boasts excellent curb appeal, a paved driveway, and landscaped lot—truly move-in ready with nothing left to do. Don’t miss your chance to own this exceptional property backing onto the trail in beautiful Waterford! (id:60626)
RE/MAX Erie Shores Realty Inc. Brokerage
25 Demeyere Avenue
Tillsonburg, Ontario
Welcome to this stunning 2-storey brick home nestled on a picturesque ravine lot within the desired Annandale Subdivision of Tillsonburg. Boasting 3 bedrooms, plus den and 4 full baths, this home is filled with timeless charm and modern luxury. Featuring countless updates, including vinyl windows, a 50-year metal shingle roof, renovated kitchen, bathrooms and many other thoughtful updates and details throughout! With a spacious main floor layout, perfect for entertaining, and a lower level featuring a large rec room, laundry area, craft room, den, full bath, workshop, exercise room and 2 large storage rooms, there's ample space for the whole family. Relax in the cozy family room complete with a natural wood-burning fireplace, and patio doors leading to the serene, landscaped backyard. Embrace the tranquility and convenience of this prime location, just moments from amenities yet surrounded by nature's beauty. Don't miss out on this rare opportunity. Schedule your private viewing and make this dream home yours. (id:60626)
Exp Realty
Lot 555 Quail Ridge
Beaver Bank, Nova Scotia
Marchand Homes presents it's newest design "The Everest" surrounded by nature on 1.2 acres in Lost Creek Village. Each Marchand home comes with a 10 year Atlantic New Home Warranty, main level ductless heat pump, Energy Efficient and Energy Star Certified Low E & Argon windows, white shaker style kitchen, soft cabinet closures, deluxe trim package and 40 year LLT shingles. This split entry has 3 bedrooms on the main level with a walk in closet in primary bedroom. The kitchen is open to the dining and family room. There's access to a 16x12 deck from the dining. Lower level provides; utility room, mud room, laundry room, 4pc bath, 4th bedroom and rec room. Built in Garage is 20x20.9. Enjoy your coffee as you look over your 1.2 acres of peace and listen to the sounds of nature. Lost Creek Village is a wonderful place to call home. Spend time at the Community Center, playground, walking trails or try for a hole in one at The Lost Creek Golf Course! Expected closing date January 2026. (id:60626)
RE/MAX Nova
363 Prosser Circle
Milton, Ontario
Beautifully designed 3 bedroom 2 bathroom Bolton model, Mattamy, townhome nestled in the desirable neighbourhood of Harrison. This charming property boasts a variety of unique features and an ideal location, making it the perfect place to call home. Convenient flow throughout the home combining dining and kitchen areas while still open to family room with newly installed engineered hardwood floors, a cosy gas fireplace, and sliding glass doors to fenced backyard perfectly setup for family BBQ's and hot tub dips. Lovely maple kitchen with extended pantry and breakfast peninsula and SS appliances. Second floor offers 3 bedrooms, including ensuite privilege to an updated 4pc bathroom from the primary bedroom. A finished basement with pot lights throughout, a rec room with home theatre setup, laundry closet and home office. Furnace & AC (2024). Additionally, the property is located on a quiet, family-friendly street, providing a peaceful setting for you and your loved ones to enjoy. Convenience is just steps away from your front door, as this home is situated steps to parks and in close proximity to grocery stores, banks, and child care facilities. The neighbourhood offers an array of amenities, including many parks, great schools, and restaurants. This townhome offers excellent value for its exceptional features and location. Whether you are a first-time homebuyer or a growing family, this property is sure to meet all your needs and exceed your expectations. (id:60626)
RE/MAX Escarpment Realty Inc.
4 Collingwood Crescent
Ottawa, Ontario
OPEN HOUSE JULY 13 - 2-4PM. Welcome to 4 Collingwood Crescent, a quality built, 4-bedroom home nestled on a quiet, tree-lined street in the heart of Kanata's sought-after Morgan's Grant community. Surrounded by mature trees and parks, this established neighbourhood offers wide streets, and private backyards - just minutes from top schools, transit, shopping, and Kanata's tech hub. Boasting over 3,300 sq. ft. above grade, this home offers a thoughtfully designed layout ideal for a growing family and entertaining. The foyer offers a grand double staircase, open-to-above which sets the tone, leading to formal living and dining rooms with french doors - perfect for hosting. At the back of the home, a spacious living room with wood burning fireplace offers a great spot to retreat, while the large eat-in kitchen features ample cabinetry and overlooks the backyard. Enjoy a fully fenced backyard, space to play, and large deck for summer barbeques. Upstairs, a unique bonus family room with second fireplace provides a warm and inviting space to unwind, alongside generously sized bedrooms. The primary suite offers a large ensuite and walk-in closet, while the secondary bedrooms provide ample space for family or guests. An unspoiled lower level to create your dream theatre and games room, home gym or office - the possibilities are endless. Featuring a double garage with 4 additional parking spaces. With classic curb appeal, mature landscaping, and a timeless floor plan, 4 Collingwood Crescent offers the opportunity to live in one of Kanata's most established and family-friendly neighbourhoods. (id:60626)
Engel & Volkers Ottawa
28 Lucas Road
St. Thomas, Ontario
Located in St. Thomas's Manorwood neighborhood, this custom 2- storey family home combines a modern aesthetic with traditional charm. The home has a two-car attached garage, stone and hardboard front exterior with brick and vinyl siding on sides and back of home. Upon entering the home, you notice the hardwood floors on the main level with its large dining area and lots of natural light, oversized windows and sliding door access to the backyard. The custom kitchen has an island with bar seating and hard surface countertops, a walk-in pantry and plenty of storage. Overlooking it all is the stunning great room with large windows and accent wall complete with electric fireplace and mantle. The main level also has a great mudroom and convenient powder room. The upper level is highlighted by a primary bedroom suite complete with walk-in closet, large master bedroom and an amazing 5-piece ensuite complemented by a tiled shower with glass door, stand-alone soaker tub and double vanity with hard surface countertop. Three additional bedrooms, a laundry area and a full 5-piece main bathroom with double vanity, hard surface countertops and a tiled shower with tub finish off the upper level. The large unfinished basement awaits your personal touches to complete this amazing 4-bedroom home. Book your private showing today! (id:60626)
Sutton Group - Select Realty
4417 39 St
Beaumont, Alberta
This impressive 2,855 square foot home features a finished basement and a triple garage,with exceptional floor plan with modern finishes and upgrades. Situated in a desirable cul-de-sac, it boasts a spacious pie-shaped lot.The inviting foyer leads into a Great Room, complete with a granite fireplace, and a sizable kitchen equipped with built-in appliances, attractive cabinetry, engineered hardwood flooring, and quartz countertops. A generous pantry connects to a large mudroom and finished garage. The kitchen seamlessly opens to a 20-foot cedar deck, offering picturesque views.On the upper level, you will find an expansive bonus room, a primary suite featuring a luxurious five-piece bath, two additional bedrooms sharing a Jack and Jill bath, and one bedroom with its own ensuite. All rooms are spacious, ideal for a growing family, with the convenience of a nearby laundry room.The basement, with separate entrance, includes a wet bar, two bedrooms, family room.Notable upgrades encompass a full appliance pkg. (id:60626)
Kic Realty
116 Mystic Point Road
Trent Lakes, Ontario
It is rare to find a property like this for under one million dollars. This turn-key home, which comes fully furnished inside and out, including all kitchen appliances, offers both pride of ownership and an excellent investment opportunity. Nestled on Buckhorn Lake, one of the major lakes in the stunning Kawartha region, you'll enjoy breathtaking lake views and the freedom of lock-free boating on five interconnected lakes. The home is designed for ultimate comfort and enjoyment. The open-concept dining and living room, with its large lakeside window and cozy woodburning fireplace, creates a warm and inviting atmosphere. Imagine relaxing in the sunroom or taking advantage of the convenience of main floor laundry. The partially finished lower level, featuring a walkout from the family room, offers ample storage and additional living space. Exceptionally well maintained home, will ensuring you can move in without any hassle. The property's oversized deck is perfect for entertaining guests or enjoying serene lake views. With year-round access, this home is ideal for all seasons, offering activities like swimming, fishing, boating in the summer, and cozy fireside evenings in the winter. The property also boasts a separate two-car garage and a carport spacious enough to accommodate a 20-foot pontoon boat. The well-maintained garden and mature trees add to the charm and privacy of this lakeside retreat. Located in a friendly and vibrant community, you'll have easy access to local shops, restaurants, and recreational facilities. Whether you are looking for a full-time residence or a peaceful cottage getaway, this home is the perfect choice. Do not delay... Book your tour now! (id:60626)
Sutton Group-Admiral Realty Inc.
53 Heritage Park
Cochrane, Alberta
**NOVEMBER/DECEMBER 2025 POSSESSION ** Welcome to the community of Heritage Hills in Cochrane. This beautiful home built by Canbrook Homes will have amazing finishes throughout with 4 bedrooms and 2-1/2 bathrooms and with approximately 2447sq/ft of developed space from builders plans. The main floor features a large open concept with 9ft ceilings, an office, and vinyl plank flooring. The living room has large windows with a gas fireplace and open concept design to the kitchen and dining area which leads to your west facing deck with mountain views! The kitchen has quartz countertops and features a Samsung Appliance package which is included in the appliance allowance package with a large walk through pantry through the mudroom. The upper floor has a large primary bedroom with an attached 5 piece en-suite with dual undermount sinks, quartz counter tops, tile flooring, soaker tub and standing shower, and large walk-in closet with built-in cabinets. The upper floor has 3 more additional spacious bedrooms with walk-in closets and a 4 piece bathroom, with the laundry room conveniently located on the top floor, you also have a large Bonus Room centrally located. The basement has a walk-out and plumbing roughed in for your development. Enjoy your double car garage with extra space for storage and parking. Pictures are a rendering and not an exact match, finished pictures are from a similar build the builder has completed. This home is conveniently located close to shopping, parks, with easy access to Highway 1A and 22X. Call today for directions and more details. Still have an option to choose your finishes! (id:60626)
Grand Realty

