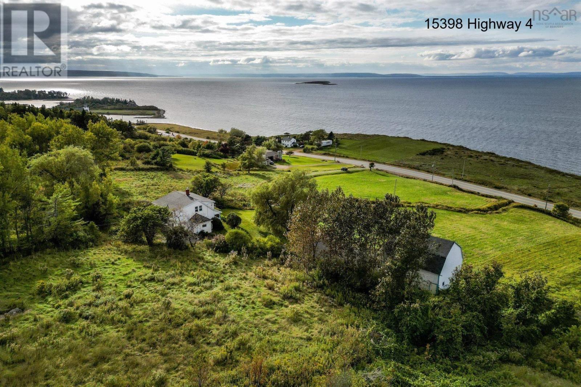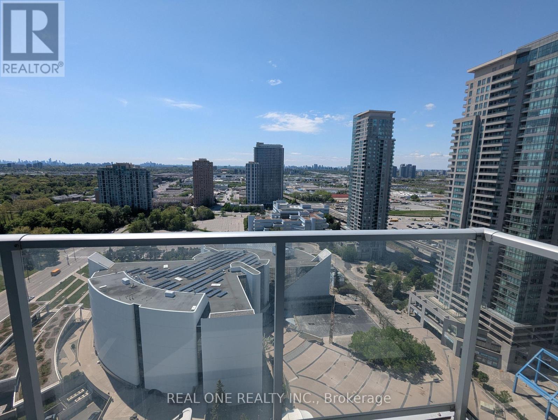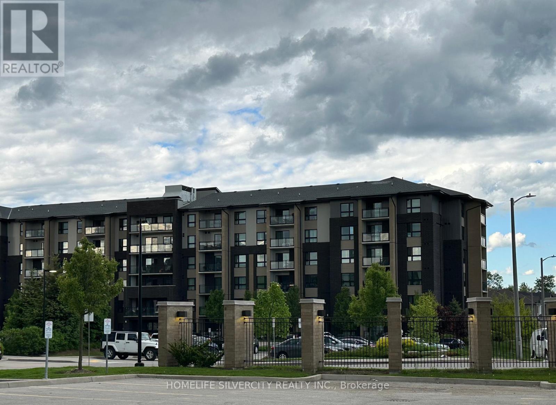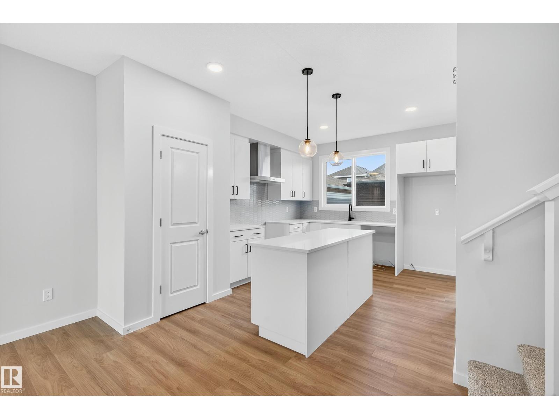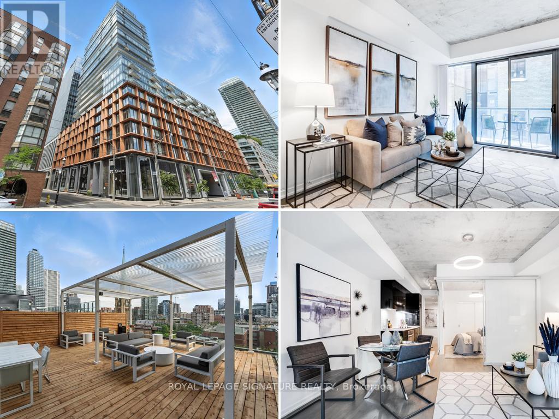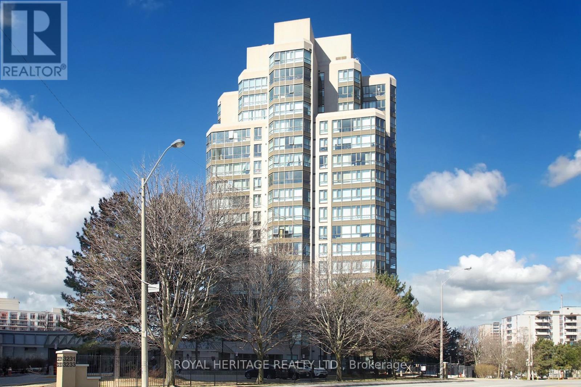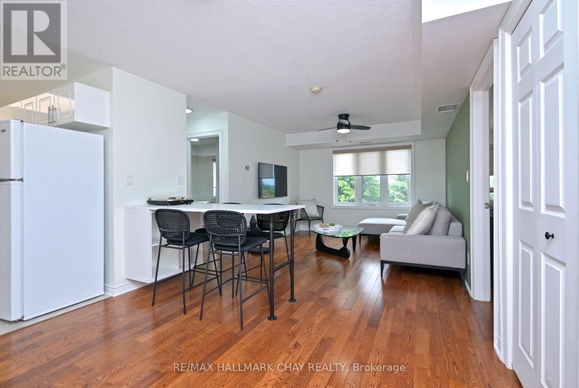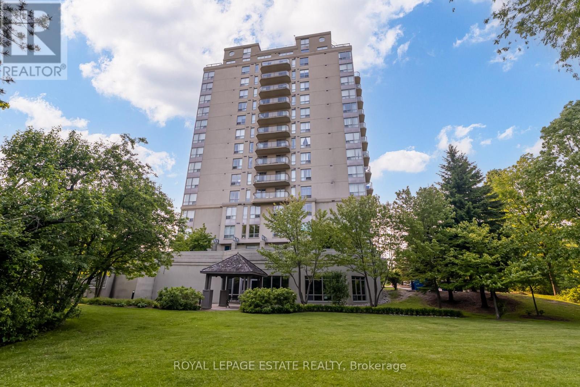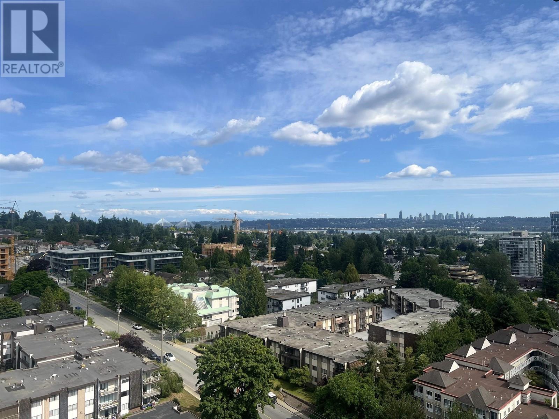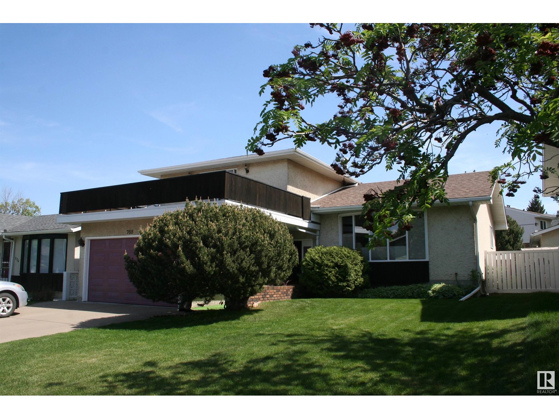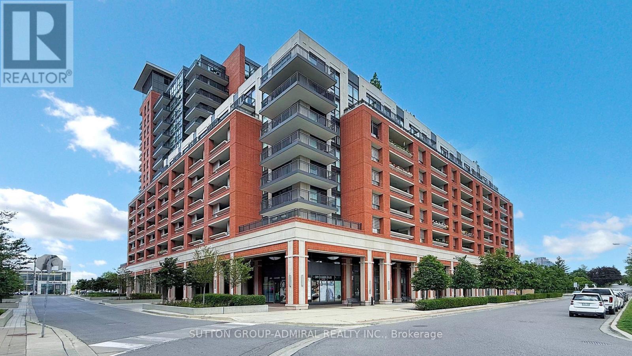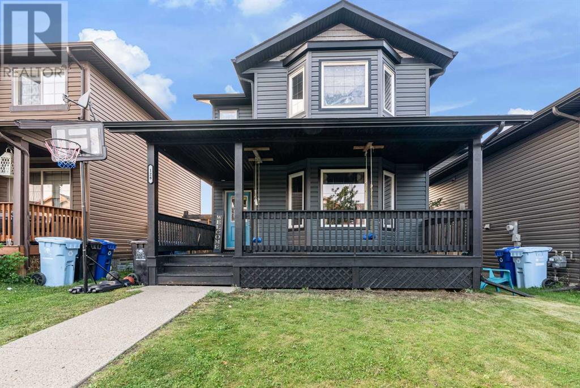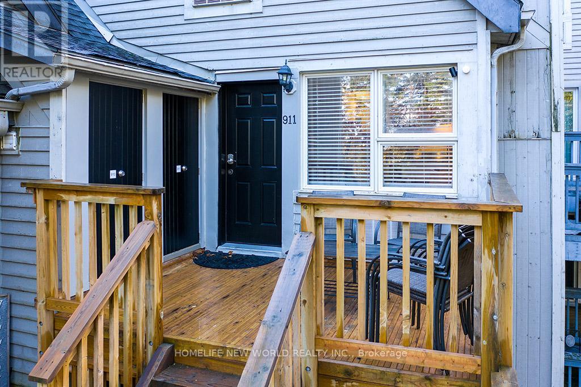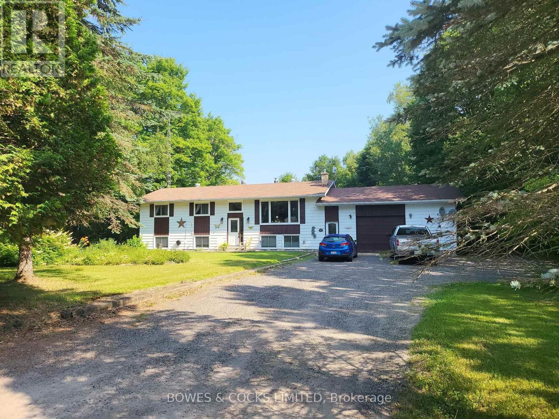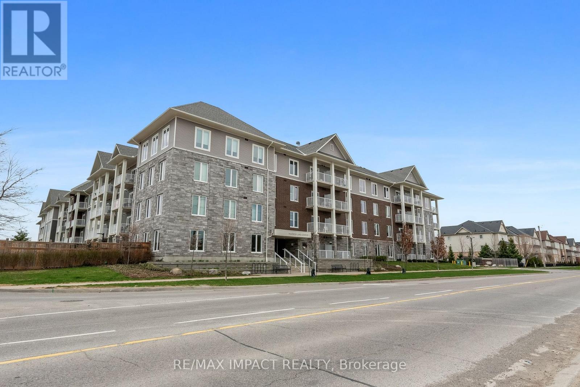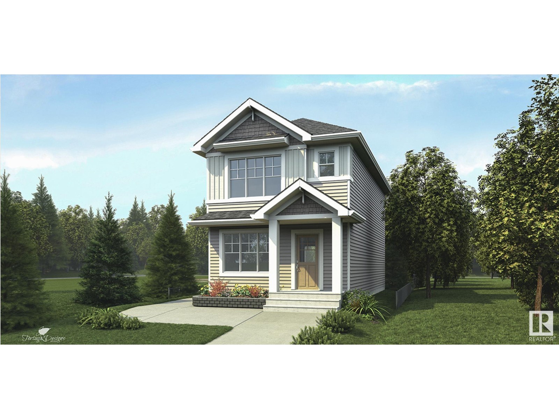15398 Highway 4
Johnstown, Nova Scotia
Charming Country Home with 78 Acres & Lake Views | Investment Opportunity This delightful two-story, four-bedroom, two-bathroom home sits on 78 acres of land, all located on the same side of the road as the home and barn, offering privacy and space with no split parcels. The property features panoramic views of Bras d'Or Lake, creating an inviting setting for a private retreat or investment opportunity. Currently a successful Airbnb, the home is fully furnished and ready for occupancy. Includes beds with bedding, dishes, a dining table with eight chairs, a heat pump on the main level, oil gravity stove, appliances, generator and trimmer (ride-on lawn tractor not included). Recent upgrades include a renovated kitchen with new sink and epoxy countertops, main floor laundry with sink, and a new bathroom with walk-in shower, double vanity, and barn-style sliding door. The bright open-concept main floor has large windows, a screened front porch, a sunset-view deck, and a firepit. Upstairs features a spacious primary bedroom, three additional bedrooms, and an office nook with lake views. The upstairs bathroom offers a clawfoot tub with shower and ample storage. Antique furniture and beautiful flooring add warmth and character. New water pump and filtration system included. Just minutes away, Johnstown Landing offers shared access to a beach, wharf, boat launch, events, and a market (see photos). 360° tour and drone footage on Realtor.ca. Purchase subject to 14% HST. Google location: 45.802145, -60.727440. (id:60626)
Cape Breton Realty
3 Old Lake Trail
Saint John, New Brunswick
Welcome to 3 Old Lake Trail a spacious, well-maintained home nestled on a quiet corner lot in a desirable family neighbourhood on the East Side of Saint John. With a thoughtfully designed layout, stylish updates, and room for everyone, this property checks all the boxes for comfortable family living. Step inside to be greeted by beautiful hardwood floors and a cozy sunken living room, perfect for relaxing with family and friends. A few steps up, youll find the kitchen and dining area, featuring a new countertop and direct access to a patio ideal for BBQ season! The main floor bathroom includes an updated countertop and new ceramic tile, and the three bedrooms down the hall (all with new hardwood flooring) provide space for the whole family. The primary bedroom boasts a 3-piece ensuite with updated countertop and ceramic tile as well. The lower level offers even more space with a generous family room, a second 3-piece bathroom, and a dedicated salon area perfect for a home-based business. A two-piece bath/laundry combo adds convenience and functionality to this versatile space. Extras include updated lighting, an efficient heat pump, and a new 16x16 shed for all your storage needs. Located just minutes from schools, shopping, restaurants, and The Rez with its popular walking trails, this home offers lifestyle, location, and plenty of room to grow. Call today to schedule your private viewing and make this lovely home your very own. (id:60626)
Exp Realty
2601 - 60 Town Centre Court
Toronto, Ontario
Excellent Location!! Bright & Luxury 1 Bedroom Condo With Beautiful View. Large Open Concept Design. Walking Distance To Scarborough Town Centre. Subway, TTC, Y.M.C.A. Restaurants, Shops, And Much More!!. Great access to Hwy 401. Included One parking and One locker. (id:60626)
Real One Realty Inc.
13125 214 St Nw
Edmonton, Alberta
NO CONDO FEES and AMAZING VALUE! You read that right welcome to this brand new townhouse unit the “Bryce” Built by the award winning builder Pacesetter homes and is located in one of North West Edmonton's nicest communities of Trumpeter at Big Lake. With over 1295 square Feet, this opportunity is perfect for a young family or young couple. Your main floor as you enter has a flex room/ Bedroom that is next to the entrance from the garage with a 3 piece bath. The second level has a beautiful kitchen with upgraded cabinets, upgraded counter tops and a tile back splash with upgraded luxury Vinyl plank flooring throughout the great room. The upper level has 3 bedrooms and 2 bathrooms. This home also comes completed with front and back landscaping and a attached garage. *** Photo used is of an artist rendering , home is under construction and will be complete by February 20 2026 colors may vary *** (id:60626)
Royal LePage Arteam Realty
308 - 408 Browns Line
Toronto, Ontario
Just west of Downtown Toronto sits B-line, modern condominiums in the heart of Etobicoke. These luxurious suites are only minutes away one of the best Locations in the City. Only a 4 minute drive away from being Lakefront at the beautiful Marie Curtis Park Beach, Lakeshore Park, and other Trails. This 1 Bed & 1 Bath Unit is the perfect Investment Property in Toronto- whether you are a First Time Home Buyer or Investor! Modern Design, Great Floorplan, Extra Large Bedroom, Ample Closet Space, Kitchen with Breakfast Bar, and walk out Balcony - this unit has everything you need. Neighbouring countless amenities like CF Sherway Gardens, major highways including the 427 and the Gardiner Expressway, and transportation such as TTC and GO stations, it couldn't be easier to indulge in city living than at B-line. (id:60626)
Royal LePage Maximum Realty
212 - 7 Kay Crescent
Guelph, Ontario
Beautiful well well-maintained 2-bedroom, 2-bathroom condo located in Guelph's south end. The primary suite includes a closet and an ensuite bath. In-unit laundry comes with storage locker and one parking. Over 900 sq ft of living space. Close to Amenities. (id:60626)
Homelife Silvercity Realty Inc.
702 Southfork Dr
Leduc, Alberta
Introducing the “SASHA” by master builder, HOMES BY AVI. Exceptional 2 storey home in the heart of Southfork Leduc with upscale, functional design that is perfect location for your growing family! Great schools, parks & all amenities just a hop away! This charming, BRAND NEW, 2 storey home w/front porch boasts SEPARATE SIDE ENTRANCE, 3 bedrooms, 2.5 baths, pocket office, upper-level loft style family room & laundry closet. Open concept main level floor plan w/stunning design highlights welcoming foyer, spacious living/dining area, deluxe kitchen w/center island, appliance allowance, chimney hood fan & built-in microwave. Private owners suite w/luxurious 3-pc ensuite showcases upgraded shower & WIC. 2 spacious junior rooms & 4pc bath. Numerous upgrades throughout including, quartz countertops, upgraded lighting/fixtures, luxury vinyl plank flooring, plush carpet upper level, 9' ceiling height in basement, HRV System. Full landscaping, back 10x10 deck & detached double garage...CHECK! Your new home awaits. (id:60626)
Real Broker
319 - 60 Colborne Street
Toronto, Ontario
Live at the vibrant heart of Toronto! Welcome to 60 Colborne St, Unit 319. This bright, open concept 1 bedroom, 1 bath, condo features a modern kitchen with s/s appliances and marble countertops. From the moment you walk into the cozy hallway with laundry & 4PC bath you'll feel at home. The compact yet stylish sleek black kitchen includes marble countertops & potlighting. The combined living & dining areas highlight urban living and overlook the large balcony. The primary bedroom offers privacy with sliding doors. Situated in the dynamic St.Lawrence Market neighbourhood, you're mere steps from incredible boutiques, restaurants,markets, King Subway Stn, Union Stn, and the Financial District. Built in 2018 by Freed Developments and designed by Peter Clewes, this LEED Certified building offers resort-style amenities: a 24hr concierge, rooftop pool and lounge area, fitness centre, and guest suite.Ideal for young professionals, first-time buyers, or savvy investors opportunities like this don't stay long. 96 walk score. Book your showing today! (id:60626)
Royal LePage Signature Realty
505 - 3231 Eglinton Avenue E
Toronto, Ontario
Experience comfortable and stylish living in this beautifully updated, single-level home at the sought-after Guildwood Terrace Condos in Toronto. This thoughtfully redesigned suite features one spacious bedroom plus a versatile den that can easily be used as a home office or second bedroom.Throughout the home, you'll find quality flooring and tasteful upgrades. The open-concept living and dining area is warm and inviting, with large new picture windows that bring in natural light and offer lovely panoramic views. The kitchen is both functional and modern, equipped with stainless steel appliances and a convenient breakfast bar with quartz counter top for casual meals or entertaining.The large Primary bedroom includes a walk-in closet, and the layout offers a great balance of shared and private spaces.Living at Guildwood Terrace means more than just a home its a lifestyle. Enjoy access to beautifully maintained grounds and a wide range of amenities including a full fitness center, indoor pool and spa with sauna, tennis and racquetball courts, games room, library, event space, and a spacious ground-level patio with BBQs. The building also offers 24-hour security for added peace of mind.This unit includes a parking space and a generous private storage locker. Ideally located within walking distance to TTC, GO Transit, local shops, dining, and parks its a perfect fit whether you're a first-time buyer or looking to downsize into something low-maintenance and move-in ready. Don't miss this fantastic opportunity to make Guildwood Terrace your new home. (id:60626)
Royal Heritage Realty Ltd.
308 - 500 Mapleview Drive
Barrie, Ontario
Priced to Sell ! Looking for the perfect blend of comfort, style, and convenience? Look no further! Welcome home to this beautifully updated 2 bedroom, 2 bathroom top floor condo in a sought-after, family-friendly neighbourhood. This unit is move-in ready with engineered hardwood flooring (no carpet), quartz countertops throughout, stylish white kitchen with backsplash, pantry, recessed lighting and bright open concept layout. Formal dining space with room for full size table. Modern living room with newly finished accent wall. Massive primary suite with stunning oversized windows, walk-in closet with custom organizers, and 3pc ensuite bathroom with quartz countertop and walk-in shower. Second bedroom perfect for additional bedroom/office or gym space. Additional full 4pc bathroom upgraded with quartz countertops and tub/shower combo. 1 Owned parking spot with additional 2nd spot currently rented with potential to transfer. Building includes Party Room, Outdoor Gazebo, Elevator and Plenty of visitor parking ! Nestled in a quiet community, youll enjoy peace and privacy while staying close to everyday amenities, parks, and schools. With excellent commuter access, you can get where you need to go quickly without the stress of city noise. Dont miss your chance to own this stylish and functional condo in one of the areas most desirable communities. (id:60626)
RE/MAX Hallmark Chay Realty
806 - 399 South Park Road
Markham, Ontario
*NEW LOWER PRICE* Welcome to Edgewater at the Galleria Boutique Condo Living Where Markham Meets Richmond Hill. Discover comfortable and quiet condominium living in this charming 1-bedroom, 1-bath unit, ideally located on tranquil South Park Drive, just steps from scenic Vanhorn Park. Tucked south of Highway 7 and west of Commerce Valley Drive, this residence blends peaceful surroundings with urban convenience. Offering 694 sq ft of interior space (MPAC) plus a generous 80 sq ft balcony, this unit features sweeping park views and an exceptional sense of space rarely found in 1-bedroom layouts. The open-concept design includes a combined living and dining area with a breakfast bar, updated vinyl flooring (2024), and modern appliances (2023). The spacious primary bedroom boasts double closets and its own walk-out to the private balcony. Additional highlights include ensuite laundry, exclusive-use parking and locker, and a secure entry system. Enjoy building amenities such as a gym, sauna, and a peaceful, park-like common area perfect for relaxing or connecting with neighbors. Whether you're a single professional or a couple seeking a quiet retreat close to transit, shopping, and major highways, this unique condo offers the perfect balance of community and convenience. Dont miss this opportunity to own a spacious suite in a boutique building with character and charm. (id:60626)
Royal LePage Estate Realty
2006 511 Rochester Avenue
Coquitlam, British Columbia
Welcome to Encore - located in a central location on the border of Burnaby and Coquitlam. This has it all with all your needs in walking proximity including, Lougheed Skytrain Station, H-Mart, restaurants, banks, Lougheed Shopping Centre, and much more. This is a spacious 1 bed 1 bath corner unit with freshly painted walls facing East with unobstructed views of the city and mountains and also includes a parking and storage. Don't miss out on this great opportunity. Open House Sat 2-4PM. (id:60626)
Grand Central Realty
768 Lee Ridge Rd Nw
Edmonton, Alberta
Beautiful four level split situated in Lee Ridge. This home has been meticulously maintained and is ready for a new family to enjoy this peaceful setting. Three bedrooms up with three piece ensuite and four piece main bath. Enjoy the evening sunsets from the upper patio off the master bedroom. The two main floor areas include a living and dining room large kitchen area with gas stove and breakfast nook area. Large family room with gas fireplace laundry and two piece bathroom. The lower level is developed with a recreation room cold storage room an large mechanical storage area. Peaceful rear yard area with pergola for shade from the southern exposure (id:60626)
RE/MAX Elite
411 - 3091 Dufferin Street
Toronto, Ontario
Welcome to Treviso III, the lifestyle destination at Dufferin & Lawrence's most iconic condominium. Tucked into the vibrant heart of the city, this 1-bed, 1-bath suite delivers a curated blend of comfort, style, and effortless living. Step into the chic, hotel-inspired lobby - a stylish first impression that sets the tone for what's waiting upstairs; pure, suite-level perfection. Home never felt so right! Enjoy the well-appointed living space with an open-concept kitchen - featuring stainless steel appliances, granite counters, and cupboard space galore. Whether you're cooking up a storm, sneaking a midnight snack, or hosting wine-and-cheese night, this layouts got you. The living room is sun-drenched and spacious, with floor-to-ceiling windows and a walkout to a large private terrace overlooking the serene courtyard and gardens; yes, its as peaceful as it sounds. The raised ceilings continue into the primary bedroom, which feels more retreat than room. Bright, airy, with a double closet and so much natural light you'll need an extra snooze button. Cozy Sunday sleep-ins just got a serious upgrade. P.S. Laminate flooring flows throughout the unit. Now lets talk Treviso. This building brings the amenity game: rooftop pool, outdoor BBQs, lush courtyard, party room, gym, visitor parking, and 24-hour security for that extra peace of mind. Location-wise, you're in the heart of it all close to TTC, Yorkdale, Dufferin Mall, Subway access, the 401, Dufferin Grove Park, and local fan-favourite Delicacy Kitchen. Whether you're single, coupled-up, investing, or just know a great deal when you see one - this is double trouble in the best way! Start your next chapter in style.........but hurry this page is turning fast. (id:60626)
Sutton Group-Admiral Realty Inc.
128 Honeysuckle Way
Fort Mcmurray, Alberta
GORGEOUS CURB APPEAL COMBINED WITH A FRESHLY PAINTED INTERIOR AND EXPLAINARY DESIGN AND FINISHINGS, ALONG WITH A DETACHED DOUBLE HEATED GARAGE! Once the exterior of this home steals your heart, you will fall in love with this fully developed 2-story home with over 2100 sq ft of living space, that includes 4 bedrooms, 4 bathrooms, luxury vinyl plank floors on the main, and charming additions from top to bottom. The main level features an oversized front great room that leads to your custom kitchen with solid wood cabinetry, island, and eat-in breakfast bar, and corner pantry. The dining room features a grand space for an oversized kitchen table and garden doors leading to your back door. This main level is complete with a 2 pc powder room and main floor laundry room. Take the staircase to the upper level tat features 3 generously sized bedrooms. The primary bedroom offers a walk-in closet and a full ensuite. This upper level offers a 2nd 4 pc bathroom. The fully finished lower level offers 9 ft ceilings, a great family room, and games room. In addition, you have a large 4th bedroom and full bathroom. The exterior of the home features a lovely front veranda, a fully fenced yard, an oversized deck, a low-maintenance yard, and a 22x22(exterior measurements) detached heated garage. An additional bonus you have the needed central a/c for our hot summer days. This home offers an excellent location next to a large children's park, walking trails, quad and snowmobile trails, and within walking distance to schools from K-12 and site and city bus stops. Call today for your personal tour today! (id:60626)
Coldwell Banker United
16 Dexter Street
St. Catharines, Ontario
Ideal for a small builder or owner who desire a work/live project: Features a 60'x90' corner lot with R2 zoning, allowing for semis, detached homes, duplexes, triplexes, fourplexes, and townhomes. Located in the Ridley neighbourhood, two blocks from Ridley College and St. Paul Street West neighbourhood. With walking distance to downtown St. Catharines, the Merritt Trail, and the new GO STATION, be part of redevelopment of the St. Paul West neighbourhood, the new Gateway to the GTA and the Falls transportation corridor. House is ready to occupy and easily leased until you get your permits, even has a sold single car garage to lease out. Roof and furnace are updated. Under Power Of Sale (id:60626)
Royal LePage NRC Realty Inc.
911 - 796468 Grey 19 Road
Blue Mountains, Ontario
Stunning 2-bedroom & bathroom loft in the highly sought-after North Creek Resort. Impeccably decorated and fully furnished, this turn-key gem offers incredible value and style. Ideally located at the base of the ski hill and just steps from the Toronto Ski Club, you'll enjoy easy slope access via a convenient path right from your building. Unit 911 is on the north side of the building. Completely updated just 2 years ago with new floors, kitchen, hardware, light fixtures, vanities, beds, artwork. Beautiful accessories and finishing touches. The primary loft bedroom offers great views to the mountain through the high peaked window. 2 decks. Added benefits include thermostat. Your exclusive ski locker is right at the front door. Just pack your bags and equipment and enjoy the four seasons of fabulous lifestyle living. Tennis or Pickle Ball anyone? Courts are conveniently located next door to your building. An outdoor swimming pool and 2 hot tubs for your enjoyment and relaxation are high demand amenities included in this community. BBQ stations located on common areas surrounding the resort allow you to cook up your favourite barbeque meals. Northwinds Beach on Georgian Bay is less than a 20-minute walk. Family friendly resort and has on-site Indian Restaurant. Shopping, numerous dining options, cafes and entertainment at Blue Mountain Village are minutes away. Hiking, biking all close by. Managed by a Short-term RMC and has excellent reviews. Condo fees include water, sewer, cable TV, Wifi and the great recreation amenities. HST may be applicable. Whether you're looking for a personal getaway, full-time residence or a smart investment, this well-priced property checks all the boxes! (id:60626)
Homelife New World Realty Inc.
1181 Sunset Drive Unit# 910
Kelowna, British Columbia
Stylish 1 Bed + Den in One Water, Downtown Kelowna! This bright and well cared for 1 bed + den unit in One Water offers the ultimate downtown lifestyle. With a generous 100 square foot patio you’ll enjoy morning and afternoon sun, plus stunning views of Knox Mountain and the lake. Inside, upgrades include custom shelving in the walk-in closet and den, lighting dimmers,and an enhanced main door gasket for a quieter living experience. Includes a storage locker conveniently located near the storage room door for easy access! Enjoy resort-style amenities: 2 pools, hot tub, indoor & outdoor lounges, fitness centre, pilates studio, pickleball court, private dog park, and more. Just steps to shops, restaurants, breweries, medical offices, City Park, and the beach - this is downtown Kelowna living at its finest! (id:60626)
Royal LePage Kelowna
925 - 145 Columbia Street W
Waterloo, Ontario
Modern, and fully furnished 1-bedroom + den condo in a prime Waterloo location steps from both universities. Ideal for students, professionals, or investors seeking solid rental income. Features include a sleek kitchen with stainless steel appliances and designer backsplash, open living area with floor-to-ceiling windows, in-suite laundry, and a spacious bedroom with high ceilings, barn doors, and modern lighting. The den works well as an office or second bedroom. Enjoy top-tier amenities: 24/7 gym, yoga room, study spaces, basketball court, games and media rooms, business lounge, rooftop terrace, free Wi-Fi in common areas, and 24-hour security. Starbucks in the building adds to everyday convenience. A smart investment in one of Waterloos most in-demand areas! (id:60626)
Right At Home Realty
905, 225 25 Avenue Sw
Calgary, Alberta
Welcome to your dream home in one of Calgary’s most vibrant and picturesque neighbourhoods - Mission. This rare and highly sought-after corner unit offers nearly 1,100 sq ft of elevated living space, with 2 bedrooms, 2 bathrooms, and breathtaking, unobstructed views of the Elbow River and city skyline that can be enjoyed off your massive wrap around balcony. Perfectly positioned between the building and a charming heritage home, your river views are protected from future development - offering peace of mind and lasting value.This open-concept layout features luxury vinyl plank flooring, recessed pot lights, and a level 5 flat ceiling - the entire interior is practically brand new!At the heart of the home is a stunning kitchen with a massive quartz island that seats four, three-tone custom cabinetry, a built-in hood fan, and a Tribeca tile backsplash with gold accents. A full brand-new LG stainless steel kitchen appliance package combines style, function and warranty!The dining area is equally impressive, featuring additional custom built-in storage, a brand-new bar fridge, and tasteful wall sconces that offer a range of customizable light color settings - creating the perfect ambiance whether you're hosting or enjoying a quiet meal at home.The primary suite is a true retreat, comfortably accommodating a king-sized bed, offering stunning city views, and complimented by an eye-capturing textured feature wall. The ceiling fan not only adds visual warmth and elegance but also provides gentle, energy-efficient cooling to keep the room comfortable year-round. The custom walk-through features drawers, shelving, and hanging bars for ample, organized storage. The ensuite bathroom feels spa-like with raised vaulted ceilings, double vessel sinks, an LED backlit mirror with a de-fogging feature, and a luxurious rainfall shower head.The second bedroom is spacious with double closets and built-ins throughout. The second full bath includes a deep soaker tub and sleek, modern finishes.Take advantage of this ideal location - just steps from the Elbow River pathway, 4th Street’s shops and cafes, parks, and schools. Quick access to downtown and MacLeod Trail completes the urban lifestyle.The Riverscape building is home to a friendly, established community and is poised for exciting enhancements that will elevate its appeal even further. A comprehensive renovation of the building’s common spaces is planned, including a beautifully reimagined lobby, upgraded unit hallways, and refreshed shared areas—designed to reflect the modern design seen within the suites and increase the property’s long-term value. These updates are fully funded by the recent sale of a building asset, meaning they will not impact the reserve fund, which remains strong at over $1.3 million. This provides owners with peace of mind, knowing the building is financially well-positioned for present and future needs. Building permits 1–2 cats per unit (upon approval) and no dogs. Don't miss out on this one!! (id:60626)
Urban-Realty.ca
109 Quarry Road
Bancroft, Ontario
Exceptional! Discover the perfect family retreat in this stunning 4-bedroom raised bungalow, ideally located just 5 minutes from Bancroft. This home boasts a sprawling kitchen and dining area that is a chef's dream, featuring sleek stainless steel appliances, including a refrigerator, stove, and a built-in dishwasher. With abundant cabinet space and a spacious peninsula, you'll have everything you need to whip up culinary delights. Step down to the generous recreation/family room on the lower level, complete with a stylish bar and a cozy propane fireplace set against a beautiful stone hearth. This inviting space includes the additional fourth bedroom, a convenient 2-piece bathroom, a workshop, complemented by a utility/storage room that keeps your living space organized and clutter-free. Plus, the attached garage adds an extra layer of convenience for your busy lifestyle. Imagine hosting gatherings on the expansive deck off the dining area, where you can soak in the breathtaking views of lush trees and tranquil wilderness. This exquisite home has received over $60,000 in thoughtful upgrades, ensuring it's move-in ready. Highlights include new windows and patio door (2024), a state-of-the-art propane furnace and fireplace (2022), as well as new appliances, including a stove and refrigerator(2021). Enjoy peace of mind with a recently replaced hot water tank (2024), a stylish new deck (2022), and a durable recycled asphalt driveway (2022). The well's submersible water pump has also been updated for added reliability. This exceptional property is designed for families seeking an exquisite home that blends modern comfort with a warm atmosphere, space and ready to welcome a large family! Don't overlook this country living opportunity and make this your forever home! (id:60626)
Bowes & Cocks Limited
305 - 290 Liberty Street N
Clarington, Ontario
Discover Modern Comfort in North Bowmanville! Welcome to Madison Lane - a beautifully maintained condominium offering stylish, contemporary living. This spacious 1-bedroom, 1-bathroom unit features a bright open-concept design with luxury vinyl plank flooring throughout, private balcony, and the convenience of in-suite laundry. The modern kitchen showcases quartz countertops, a chic tiled backsplash, and stainless steel appliances. Enjoy the large primary bedroom with a walk-in closet. Building amenities include well equipped fitness room, a welcoming event room with kitchenette, a beautifully landscaped exterior, and a large lobby with 2 full-sized elevators. (id:60626)
RE/MAX Impact Realty
6225 175a Av Nw
Edmonton, Alberta
Discover the perfect blend of comfort, style, and smart design in the Stellar. This elegant home features luxurious LVP flooring on the main floor and a welcoming foyer that opens to a sunlit great room with large front windows. The kitchen combines beauty and function with quartz countertops throughout, a Silgranit sink, island with eating ledge, ample Thermofoil cabinets, and a spacious pantry. At the rear, the dining area is framed by large windows with views of the backyard, plus a half bath and back entry leading to a generous yard and optional double detached garage. Upstairs, enjoy a versatile open loft, a bright primary suite with walk-in closet and 3-piece ensuite, two additional bedrooms, a full bath, and a laundry closet for a stackable washer/dryer. Additional features include brushed nickel fixtures, 9ft ceilings on the main and basement levels, separate basement entry, rough-in plumbing, and added side windows for extra natural light. (id:60626)
Exp Realty
314 - 820 Gardiners Road
Kingston, Ontario
Kingston's newest west end condominium offers the best of both worlds in both location and lifestyle. Literally steps to everything, from the Cataraqui Mall, Starbucks, endless restaurants and shopping; District Condo's rests in the heart of Kingston's vibrant West end community. This magnificently designed building contains a sprawling rooftop patio, landscaped courtyard, fitness & yoga studio, boardrooms with co-working spaces, luxury entertainment lounges, pickleball court, sun filled party room and underground parking. This unit features 9.5ft ceilings, quartz counters, stainless steel appliances, stackable laundry, stunning showers, solid interior doors, ceramic tile and concrete demising floors for all units. With endless amenities at your fingertips and a community with an almost unbeatable walk-score, District condos rises above the rest. Finally a building with the location and lifestyle you have been waiting for. We invite you to take advantage of pre construction pricing and book a showing at our fully equipped sales center and model suite. Occupancy Fall 2026. Photos taken of a model suite, fits and variations may apply to actual units. (id:60626)
RE/MAX Rise Executives

