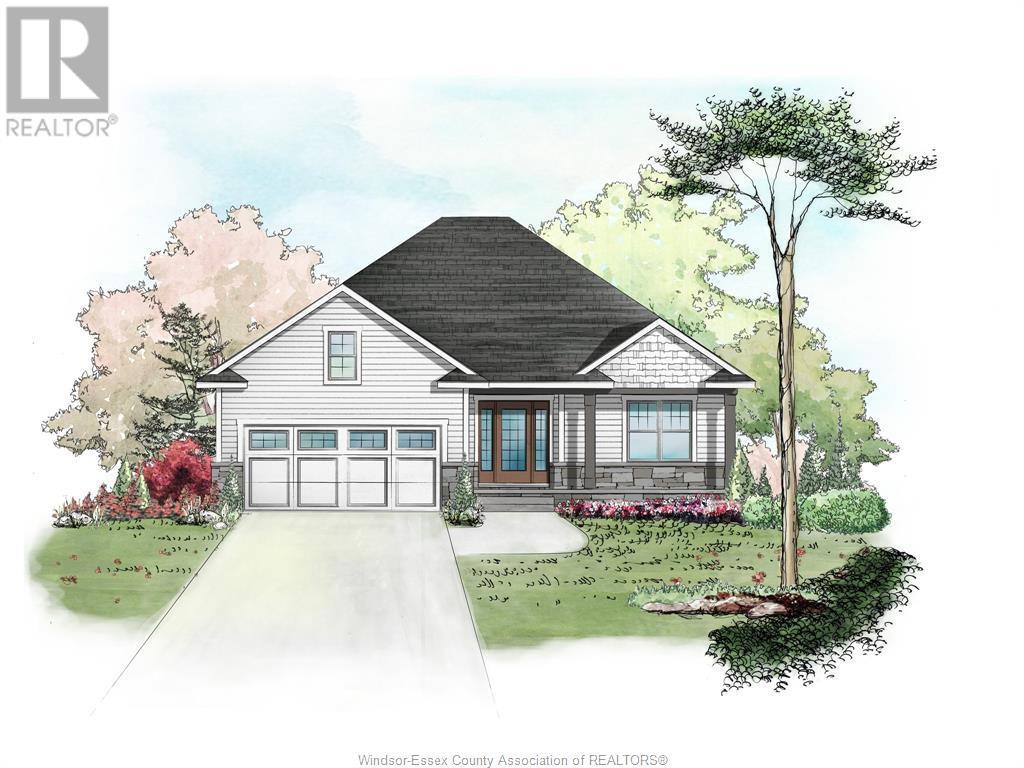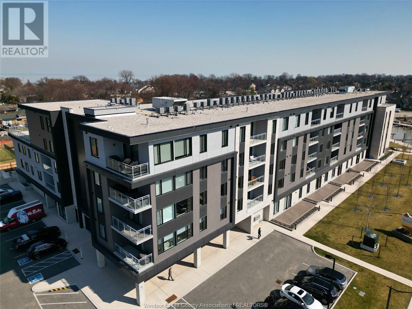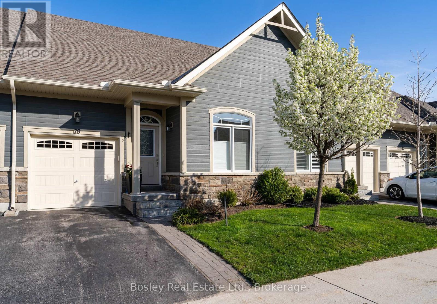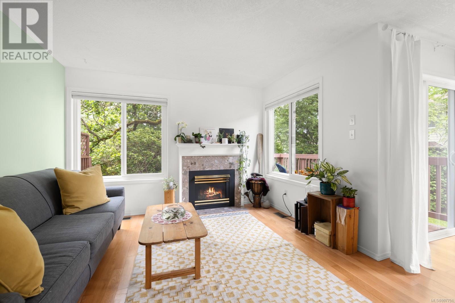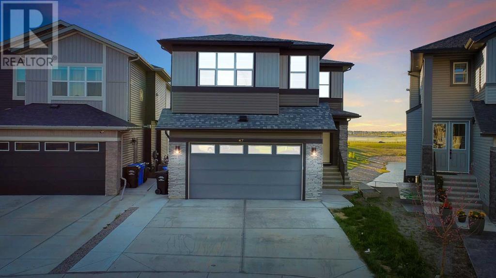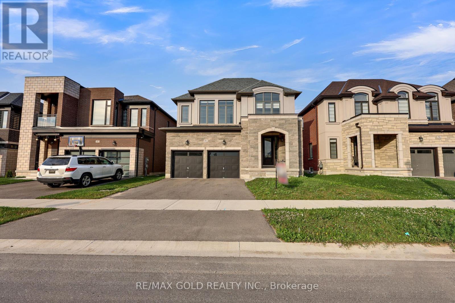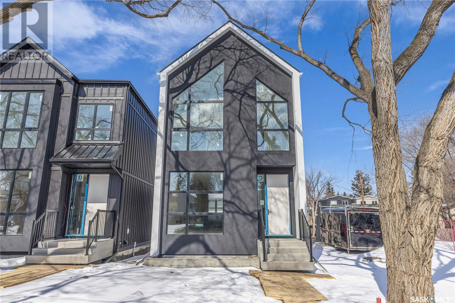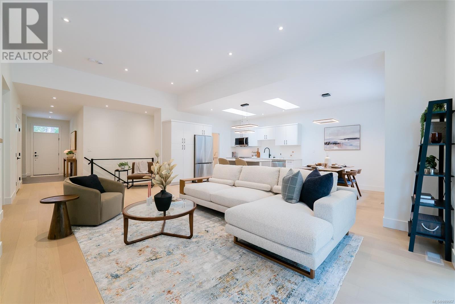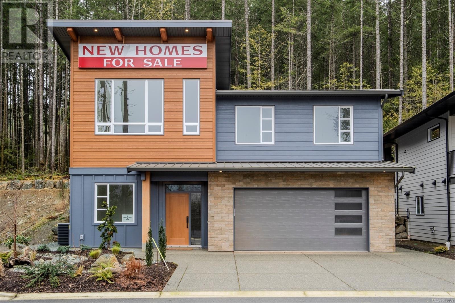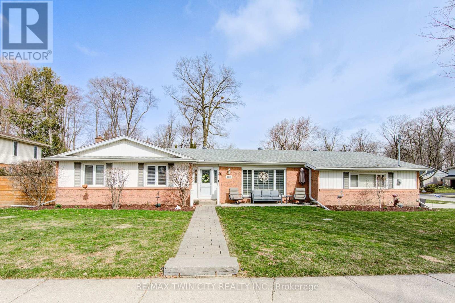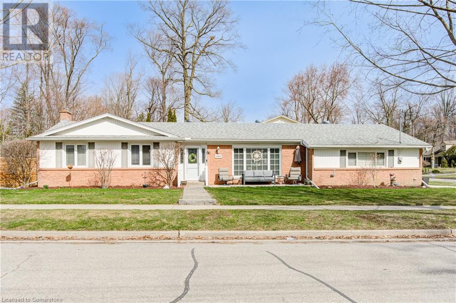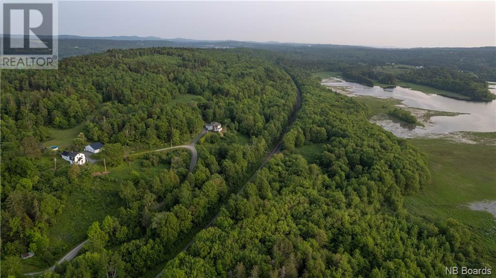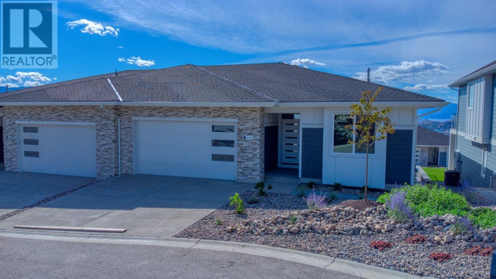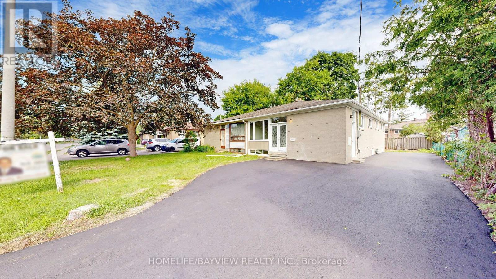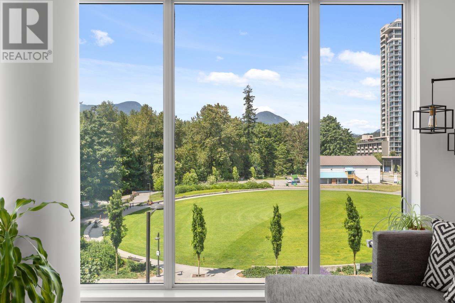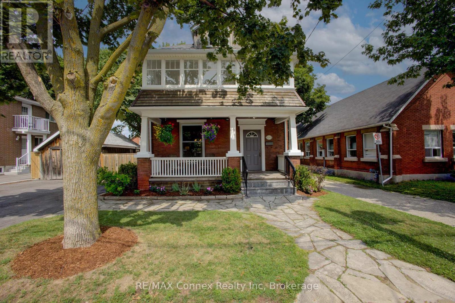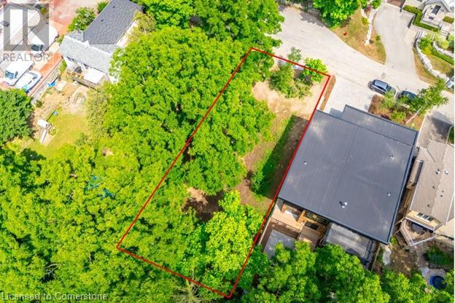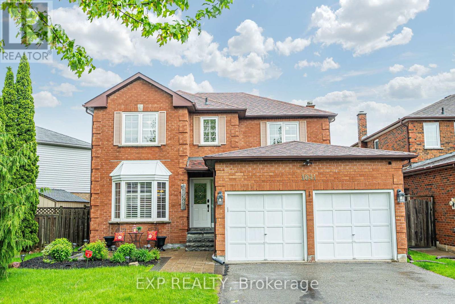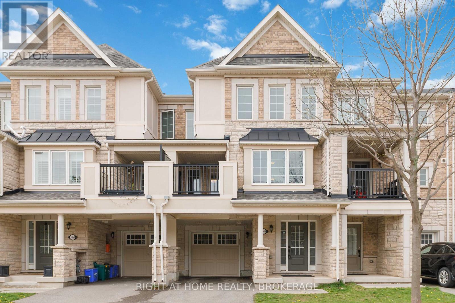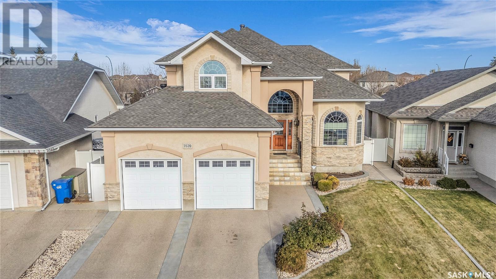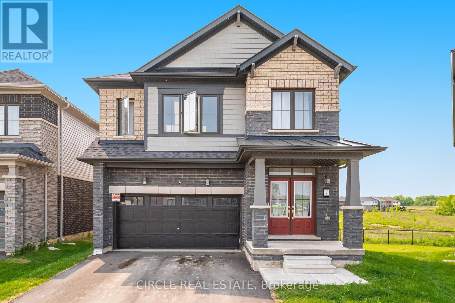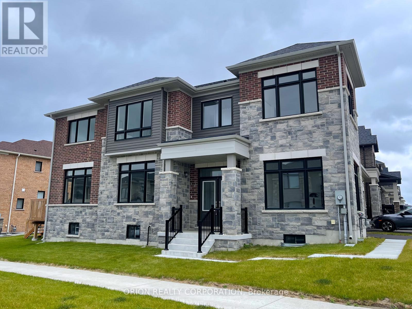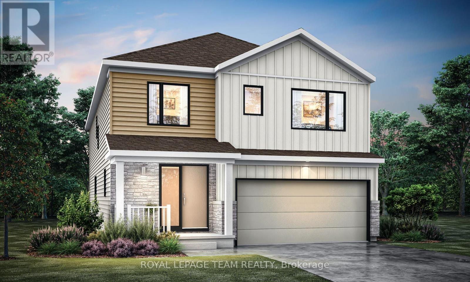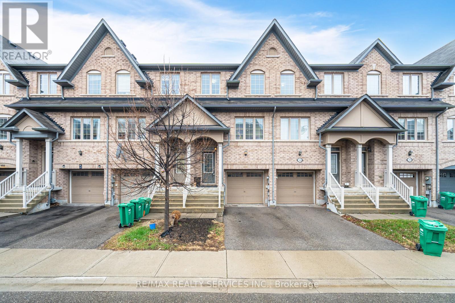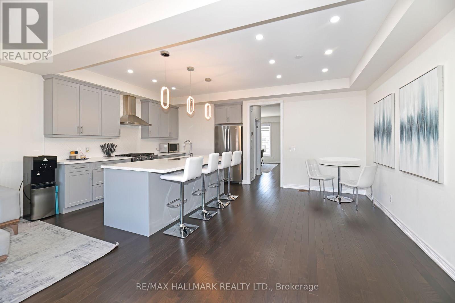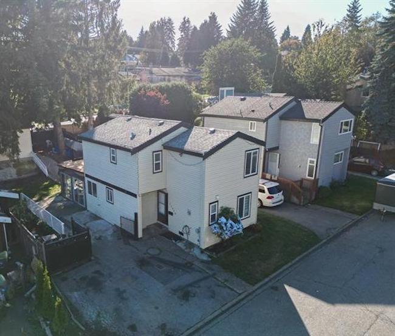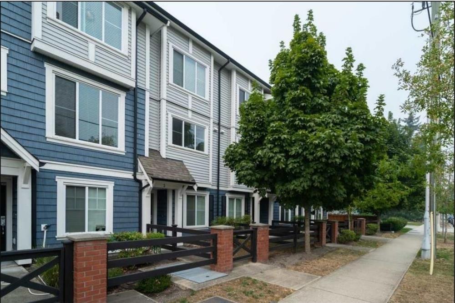2154 Samuel Cres
Cranbrook, British Columbia
This fantastic country property boasts the best of both worlds - a beautiful 4-bedroom, 2-bathroom home with a detached double garage PLUS a large shop and paint room. Inside the house, the open-floor layout leads to a large living room, dining room, and kitchen with a new stainless steel refrigerator and stove. Off the kitchen, there’s a private enclosed deck that’s ideal for backyard BBQ and entertaining. A full bathroom and two nice-sized bedrooms are also on this level. Downstairs, you’ll find a walk-out basement with two bedrooms, a full bathroom, laundry area, and rec room. A 200-amp electrical panel has been installed in the house. Outside, the detached double garage is heated and fully-insulated—new LED lighting, a 100 amp electrical panel, and a workbench, plus the garage is air plumbed for compressors. The 2,982 sq.ft shop with 16-ft ceilings is a dream for any tradesman or tradeswoman! Some features include: in-floor heating, energy-efficient boiler system, LED lighting, air plumbing down one side of the shop, electrical panels (200, 125 and 100 amp) and three welding outlets. Two 10-foot doors and a 14-foot door. The attached paint room has in-floor heating, a separate air system, and one 10x10 door. Located just a short 15-minute drive from Cranbrook, this amazing 5.5-acre property is partially fenced with an entrance gate. Security is no concern with two cameras ready for activation. Contact your REALTOR® for a showing today! (id:60626)
Century 21 Purcell Realty Ltd
243 Dolores Street
Essex, Ontario
Limited Opportunity in Essex! BK Cornerstone, known for their top-quality finishes and Energy Star-certified homes, is offering only 5 exclusive lots in this brand-new development! Centrally located in the county, this community offers the perfect blend of small-town charm while being just 15 minutes from Windsor. The ‘Oxford’ is a thoughtfully designed 2-bedroom, 2-bath ranch-style home featuring timeless curb appeal, an open-concept family room with plenty of natural light, and a gourmet kitchen with quartz countertops and custom cabinetry. The spacious layout includes a private primary suite with a walk-in closet and ensuite bath, as well as convenient main floor laundry. Choose from multiple models to build your dream home with BK Cornerstone’s superior craftsmanship. Call today for more details and secure your lot before they’re gone. Photos are from a previous built home and may reflect upgrades. (id:60626)
Realty One Group Iconic Brokerage
2362 Callingham Drive
London North, Ontario
Situated in the heart of the highly sought-after Sunningdale community in North London, this stunning home offers 4 bedrooms on the 2nd floor, and 2.5 bathrooms, including a 5pc Ensuite with double sinks, soaker tub and a glass shower in the master bedroom, and a second 5pc double sink in the main shared bathroom. The main floor has a spacious layout that includes a den/office, a formal dining room, a living room with a gas fireplace with backyard views, kitchen and dinette with patio door onto the fenced back yard. 9 ft main floor ceilings, a beautiful staircase, hardwood floors, and double garage. Close to Sunningdale golf course, walking trails, Masonville Shopping Mall District, Hospitals, Masonville PS, AB Lucas SS, and UWO. (id:60626)
Initia Real Estate (Ontario) Ltd
25 Long Street
Bradford West Gwillimbury, Ontario
This home will not disappoint. Detached/All Brick in a desirable area of Bradford. Open concept main floor layout offers the perfect blend for entertaining or relaxing with family and friends. The bright inviting spacious foyer offers a large mirrored entry closet. The family sized functional kitchen offers stainless steel appliances and a stainless steel range hood fan, together with a kitchen island and plenty of cabinetry. The upper level boasts 3 large bedrooms and large closets together with 2 - 4 pc washrooms and a separate side by side washer and dryer laundry room. The primary bedroom has a large walk-in closet, a 4 pc ensuite with a separate glass shower door. The other bedrooms are spacious with large closets. The exterior boasts curb appeal: FULL BRICK, an extended driveway which accommodates an extra vehicle giving you access to park 3 vehicles. Large concrete patio stones along the north side of the home leads to the fully fenced manicured backyard with a concrete patio section which are perfect for family and friend gatherings. Home Depot, Zehrs, McDonalds, Daycare are some of the amenities within walking distance. (id:60626)
Homelife/vision Realty Inc.
14400 Tecumseh Road East Unit# 402
Tecumseh, Ontario
Priced less than Purchase Price!!! First class condo living available in Tecumseh's prestigious Harbour Club. Beautiful finishes throughout, soaked in natural light. 2 large bdrms, 2 baths including large primary br with walk-in closet and luxurious ensuite. Wayne's Custom Kitchen w/large island, quartz counter tops & built-in appliances. Open concept living room & eating area which leads outside to a massive 1,430 sq ft balcony over looking the river and boat wells. Perfect for morning coffee or afternoon entertaining. 2 underground parking spaces (1 SPACE DEDICATED TO EV CHARGING ONLY), storage locker, top of the line amenities (Gym and party room). CONTACT LISTING AGENT FOR YOUR PRIVATE VIEWING. (id:60626)
RE/MAX Capital Diamond Realty
538 Hughson Street N
Hamilton, Ontario
Charming 2.5-storey home in Hamilton's desirable North End. Just steps to McCassa Bay, Harbour West Marina, Pier 4, Bayfront Park, and a short walk or bike ride to West Harbour GO. This well-cared-for property offers 3 spacious bedrooms, a full bathroom, and a bright eat-in kitchen. Sitting on a rare 44.5 x 155 ft lot with ample parking, the home may offer potential for an accessory dwelling unit (buyer to verify). Recent updates include a newly installed furnace and central AC. Conveniently located near the General Hospital, Eastwood Park, and local amenities. Owned by the same family since the 1960s, this is a fantastic opportunity to move into a vibrant, waterfront neighbourhood with room to grow or invest. (id:60626)
Pc275 Realty Inc.
82 Highway 94 W
East Ferris, Ontario
NEW PRICE! Experience exceptional design and modern comfort in this stunning 2,600 sq ft custom-built slab-on-grade home, designed with efficiency and elegance in mind. Built in 2018, it features in-floor heating, a propane furnace, central air, a Venmar air exchanger, and engineered hardwood, ceramic, and porcelain flooring throughout. The spacious kitchen boasts a 9-ft island, granite countertops, stainless appliances including a double fridge with ice maker, and a corner pantry. The showstopping living room impresses with 18-ft cathedral ceilings clad in whitewashed pine. Enjoy three sets of sliding glass doors leading to 1,000 sq ft of multi-level decking, stone patios, an above-ground pool, a waterfall feature, and a log gazebo ideal for entertaining. The primary suite offers a 5' x 11' walk-in closet and luxurious en suite with a deep soaker tub and open tiled shower. With 9-ft ceilings throughout and exceptional outdoor living spaces, this home offers a lifestyle that's truly one of a kind. Don't miss your chance to own this breathtaking 18 acres retreat. Schedule your private viewing today! (id:60626)
Coldwell Banker-Peter Minogue R.e.
79 Kari Crescent
Collingwood, Ontario
Welcome to Balmoral Village, where an active lifestyle meets the perfect blend of convenience and community! This inviting bungalow townhouse, located in the heart of the village, offers a remarkable living experience. Just a short walk to downtown, a 5-minute stroll to the water, steps to the Georgian trail, and walking distance to Cranberry Golf Course, this home is ideally situated for those who appreciate both nature and local amenities. With just a 12-minute drive to the ski hills, it's perfectly positioned for year-round outdoor fun. Inside, you'll be welcomed by 9-foot ceilings, beautiful engineered hardwood floors, and an open-concept layout that's perfect for both relaxation and entertaining. The stylish kitchen boasts granite countertops, stainless steel appliances, and a modern, functional design including a custom coffee bar, full pantry, and kitchen upgrade. The cozy living room, with a gas fireplace, opens to a spacious patio, perfect for unwinding or hosting guests. The primary bedroom offers a walk-through closet and a private ensuite, while a second bedroom and a full bathroom provide ample space for family or visitors. The lower level features a third bedroom area, a full bathroom, and a versatile space ideal for a media room, home office, or personal retreat, all with plenty of storage. Outdoor enthusiasts and nature lovers will appreciate the 62 km Georgian Trail system, just steps from your door, perfect for walking, biking, and cross-country skiing. The sense of community in this area is unmatched, with friendly neighbors and easy access to the villages active outdoor lifestyle. Plus, you'll have exclusive access to a nearby recreation centre, featuring a heated salt water pool, exercise room, social lounge, reading area, and a golf simulator. (id:60626)
Bosley Real Estate Ltd.
54 Briarose Place
Hamilton, Ontario
Rare Opportunity in Prime West Mountain Location! Welcome to this immaculate 3-level backsplit, perfectly situated on a premium lot backing onto tranquil green space. Located in one of Hamilton’s most sought-after neighbourhoods, this beautifully maintained home offers exceptional curb appeal, featuring a manicured front yard, new modern garage door, and a charming covered porch. The professionally landscaped side walkway by Cedar Springs Landscaping connects the front and backyard seamlessly. Step inside to an open-concept main level with soaring vaulted ceilings, gleaming hardwood floors, and a sunlit living/dining space. The kitchen features sleek granite countertops and flows effortlessly into the living space - perfect for entertaining! Upstairs, you'll find three spacious bedrooms with new laminate flooring and a 4-piece bathroom complete with an oversized linen closet. The ground-level family room offers flexibility for a fourth bedroom or recreation space and includes a second bathroom. Walk out to a stunning backyard oasis featuring perennial gardens, a gazebo, and a custom garden house, with direct gated access to the park, trails, two elementary schools (Public and Catholic) and greenspace behind. The spacious basement includes a versatile office, storage room, and laundry area—easily convertible into an additional bedroom or teen retreat. Conveniently located within walking distance to Chedoke Twin Pad Arena, Harvard Square Plaza, Farm Boy, Shoppers Drug Mart, and more. Just a short drive to Highway 403, the Linc, Ancaster Meadowlands and all major hospitals. This home checks all the boxes—location, layout, and lifestyle. Don’t miss your chance to make it yours! (id:60626)
RE/MAX Escarpment Realty Inc.
10 4580 West Saanich Rd
Saanich, British Columbia
This expansive 1,700 sq ft 4 bed, 3 bath townhouse is tucked away but right in the heart of Royal Oak. As an end unit, this home is full of brand new windows, creating a sun-soaked and welcoming environment. 3 beds up include a primary with 4-piece ensuite, walk-in closet and another 4-piece bathroom. On the main you are greeted by a spacious living room off of the entryway with a gas fireplace; open concept kitchen with stainless appliances, breakfast nook; a 2 piece powder room; a private deck with nothing but greenery/oak trees to relax outdoors while the kids play in the communal green space below. Downstairs another large bedroom, laundry room, potential for 2 piece bath and garage access. Hardwood floors throughout make this unit move-in ready. West Oaks welcomes children and pets and boasts a proactive strata council. Next to great schools, Beaver/Elk Lake, Colquitz Park, Commonwealth Pool, Broadmead Village, Royal Oak Village, quick access to buses running to downtown + ferry (id:60626)
Exp Realty
15 Sherwood Square Nw
Calgary, Alberta
Welcome to this stunning, fully finished 6-bedroom, 4.5-bathroom home with double attached garage in the award winning NW community of Sherwood!With over 3,500 sqft. of developed living space, this home offers the perfect blend of functionality and style. The main floor features 9’ ceilings, hardwood flooring, versatile office space & spacious living room with gas fireplace. Gorgeous chef’s kitchen comes complete with quartz countertops, stainless steel appliances, gas stove, large island & a spacious pantry. The dining area opens to a fully fenced backyard with low maintenance landscaping (turf!) and large composite deck—ideal for entertaining. Your very own backyard oasis!Upstairs you’ll find a loft space, for an additional office or sitting area. The enormous primary bedroom has a large walk-in closet, 5-piece ensuite with his & her sinks, soaker tub & glass shower. A second primary-like bedroom contains 4pc ensuite and his & her closets! 2 additional bedrooms share another 5pc bathroom. Laundry room is also conveniently located on this level. The fully developed basement includes 2 more bedrooms, 3pc bathroom, and a large rec room with wet bar—perfect for extended family or guests. Located on a quiet street, close to schools, parks, shopping (Beacon Hill), and major routes for an easy commute. Don’t miss your chance to own this spacious family home in the vibrant community of Sherwood, SO THEN WHY NOT MAKE IT YOURS!! (id:60626)
Cir Realty
47 Corner Meadows Row Ne
Calgary, Alberta
Discover stunning unobstructed POND VIEWS in this beautiful two-storey home built by SHANE HOMES! Offering over 3600 sqft of fully developed space including a finished WALK-OUT BASEMENT. The front entrance greets you with HIGH CEILING and a spacious open concept floorplan with 9ft ceilings throughout. Huge windows allow for flooded natural light in your living room and dining area-step outside to large deck. The GOURMET kitchen features a large Centre Island--, QUARTZ Countertops, Upgraded Built-In Appliances and Floor to Ceiling Cabinets. Separate space to store and prepare meals with an adjacent SPICE KITCHEN including electric cooktop. The main level is completed with a generous size den/office and a half bath. Upstairs offers four large bedrooms and a bonus room-perfect for entertaining. The primary suite is a true retreat-facing the pond-Ensuite with his and hers sinks and a large walk-in-closet. Convenient laundry room with a great deal of storage. A study area uniquely separates the two bedrooms. The fully finished walk-out basement completes the lower level with two large bedrooms, full bath, expansive family room, with rough-in plumbing for future kitchen. Additional highlights include Kinetico Water Softener, Air Conditioning, and 3-Zone Heat Separation System. Quick access to Stoney Trail and just minutes away from the Airport. This home has it all-location, upgrades and a beautiful view! (id:60626)
Grand Realty
803 Queenston Boulevard
Woodstock, Ontario
Beautiful Upgraded Home with 4 Bedrooms, 5 Washrooms, Features Upgraded Kitchen with Stainless Steel Appliances and Breakfast Area, Hardwood Throughout, Oak Stairs, Zebra Blinds, Media Room or Bonus Room on Second Floor with 4 Good Sized Bedrooms Attached to Own Washrooms. Very spacious unfinished basement with separate entrance. Thousands Spent on Upgrades like Upgraded Hardwood, Quartz Kitchen Countertops and Many More. Close to Parks, School, Transit, Conservation Area , Place of Worship, Highway 401 , Plaza, Toyota Woodstock plant. (id:60626)
RE/MAX Gold Realty Inc.
1139 13th Street E
Saskatoon, Saskatchewan
Welcome to 1139 13th Street East, a stunning, newly built home in the heart of Varsity View. This corner lot build offers 1,732 sq. ft. of refined two storey living space, plus an 839 sq. ft. basement with a separate side entrance for a future secondary suite. This 3-bedroom, 2.5-bath home showcases high-end finishes throughout, including an amazing full second floor vaulted ceiling, quartz countertops, Frigidaire Professional appliances with built-in wall ovens and a 36" induction cooktop, and premium fixtures. The spacious primary suite features a luxurious ensuite with a soaker tub, custom tile shower, and electric in-floor heating. Designed for both comfort and performance, the home features 9’ ceilings on both the main and basement levels, thickened exterior walls with R28 insulation, and insulated interior walls to enhance privacy and reduce sound transfer. The basement includes in-floor hydronic heating for maximum winter comfort, and the main living area is bright and airy thanks to extra-large triple-pane windows. Outside, enjoy a rear 10' x 10' deck with black aluminum railings, James Hardie fiber cement siding and stucco exterior, and a detached 22x24 double car garage. This home combines elegance, energy efficiency, and flexibility—perfect for modern living. Don’t miss your chance to make it yours—contact your REALTOR® today and ask about the secondary suite incentive program.please note;interior photos are renderings and may not be built exactly as shown. (id:60626)
Coldwell Banker Signature
103 Bald Eagle Cres
Ladysmith, British Columbia
Professional interior design surrounded by a thoughtful level entry plan with walk out basement and suite. This 2787sf home (plus 442 unfinished workshop in basement) features quality construction by reputable Elmworth Construction. Located in Owl's Hollow, 5 minutes to the Town of Ladysmith and Nanaimo Airport, 17 minutes to Vancouver Island University and Duke Point ferry terminal. This development offers exemptions for both GST (Not applicable) and short term rentals, plus no Property Transfer Tax, for massive savings. Ask about our 2.99% mortgage offer (OAC). The level entry plan is attractive from young families to retirees with its ease of access. The main living area features an open plan with island kitchen, pendant and recessed lighting, extra large living room with classy electric fireplace, 11' ceilings, and slider to a rear deck. The primary bedroom has a walk-through closet to a dream ensuite with deep, inviting soaker tub, shower and two sinks. Wide entrance, laundry and garage access, and stairs down to the 3rd and 4th bedroom, massive family room, and interior access to the 21'x18'9'' unfinished storage room; this space also connects to the 1 bedroom suite. the suite offers a side entrance, separate laundry and peninsula kitchen. The yard is gently sloped to the rear yard, fenced, and has a covered patio from the family room. Heat pump, r/i security, and deep driveway are notable features. All measurements are approximate and should be verified if important. (id:60626)
RE/MAX Professionals
RE/MAX Island Properties (Du)
111 Raven Way
Ladysmith, British Columbia
Built by Elmworth Construction, a trusted local builder and developer, this beautiful new home will exceed your expectations for value and quality. Set in Owl's Hollow only 4 minutes to Country Grocer, 5 minutes to Nanaimo Airport, and 17 minutes to both BC Ferries and Vancouver Island University. No property transfer tax or GST! Short term rentals for both levels allowed! The home features 2629sf of thoughtful design and quality finishing. This includes quartz countertops, engineered wood and tiled flooring, and living room with sloped 12' ceilings to optimize natural light. The plan features 5 bedrooms and den including a 2 bedroom suite. The main floor offers 3 bedrooms including a primary bedroom with large walk-in closet and built-in drawers, 4 piece ensuite, and set on the peaceful, sunny southern side of the home. The island kitchen features pendant lighting, slider to rear patio, coveted deep pantry, and adjoining dining room. The living room boasts a classy gas fireplace and recessed lighting. A den and laundry room off the foyer. The 822sf suite is ideal for extended family, long term tenants, or short term rentals: 2 bedrooms, full kitchen and living room, and in-unit laundry. The suite also features a lock-off for ease of access. Set on a gently graded fully serviced lot backing onto a wooded area, back country access for long walks and hikes. Ask about our 2.99% mortgage offer (OAC). All measurements are approximate and should be verified if important. (id:60626)
RE/MAX Professionals
RE/MAX Island Properties (Du)
186 Shuh Avenue
Kitchener, Ontario
Looking for a modern, updated, spacious bungalow with a double car garage, welcome home to 186 Shuh Avenue located in the desirable Stanley Park area of Kitchener. Located just minutes from the expressway and the 401 for easy commuting, this updated bungalow with over 2,700 square feet of living space offers a perfect blend of comfort and style. Boasting a double-car garage with ample driveway parking, a spacious layout and modern upgrades throughout this home is ideal for anyone looking for a move-in ready home. The inviting entrance that leads to a formal living and dining room is perfect for family gatherings. An updated kitchen (2022) with quartz countertops, ample cupboard space and newer stainless steel appliances (2023 fridge & stove, 2024 dishwasher). A generously sized primary bedroom with a modern 3-piece ensuite (2022). The secondary bedrooms are a good size and the main floor bathroom was also updated in 2022. A convenient main floor laundry room with newer (2023) washer and dryer and laundry sink. A three season sun room provides additional comfort for relaxing. The large basement with a separate entrance offers an in-law capability. The spacious rec room with gas fireplace is perfect for entertaining family and friends. In addition, there is an office, a gym and a 4 piece bathroom that was updated in 2023. The backyard is fully fenced with a gazebo for outdoor enjoyment. Additional updates include a 4 car parking concrete driveway and front porch that was added in 2023, the deck (2021), furnace and A/C (2022), interior doors and hardware (2022), light fixtures (2022), flooring and baseboards on main level (2024), and entire home has been re-painted. Water softener and outdoor irrigation system also included.This beautiful home is close to schools, shopping and the expressway. Book your showing today to experience all the benefits this home has to offer! (id:60626)
RE/MAX Twin City Realty Inc.
186 Shuh Avenue
Kitchener, Ontario
Looking for a modern, updated, spacious bungalow with a double car garage, welcome home to 186 Shuh Avenue located in the desirable Stanley Park area of Kitchener. Located just minutes from the expressway and the 401 for easy commuting, this updated bungalow with over 2,700 square feet of living space offers a perfect blend of comfort and style. Boasting a double-car garage with ample driveway parking, a spacious layout and modern upgrades throughout this home is ideal for anyone looking for a move-in ready home. The inviting entrance that leads to a formal living and dining room is perfect for family gatherings. An updated kitchen (2022) with quartz countertops, ample cupboard space and newer stainless steel appliances (2023 fridge & stove, 2024 dishwasher). A generously sized primary bedroom with a modern 3-piece ensuite (2022). The secondary bedrooms are a good size and the main floor bathroom was also updated in 2022. A convenient main floor laundry room with newer (2023) washer and dryer and laundry sink. A three season sun room provides additional comfort for relaxing. The large basement with a separate entrance offers an in-law capability. The spacious rec room with gas fireplace is perfect for entertaining family and friends. In addition, there is an office, a gym and a 4 piece bathroom that was updated in 2023. The backyard is fully fenced with a gazebo for outdoor enjoyment. Additional updates include a 4 car parking concrete driveway and front porch that was added in 2023, the deck (2021), furnace and A/C (2022), interior doors and hardware (2022), light fixtures (2022), flooring and baseboards on main level (2024), and entire home has been re-painted. Water softener and outdoor irrigation system also included.This beautiful home is close to schools, shopping and the expressway. Book your showing today to experience all the benefits this home has to offer! (id:60626)
RE/MAX Twin City Realty Inc.
111 Hammond River Road
Quispamsis, New Brunswick
ATTENTION DEVELOPERS: 90 acres of land on Hammond River Rd with breathtaking sunsets overlooking Hammond River. Nestled in a prime location this expansive property offers an amazing opportunity for development, making it an exceptional investment opportunity for residential. With 90 acres available, the property shows a tentative plan with 44 beautiful lots! Dont miss out on this rare opportunity. (id:60626)
Keller Williams Capital Realty
311 Cottageclub Way
Rural Rocky View County, Alberta
Discover the perfect blend of craftsmanship, comfort, and lakeside luxury in this modernized timber retreat, located in the prestigious gated community of CottageClub. Surrounded by natural beauty and offering exclusive access to an extensive list of private amenities, this custom-built home is thoughtfully designed for both year-round living and weekend escapes. Inside, you'll find 4 spacious bedrooms and 2.5 bathrooms, with a well-planned layout that balances openness and privacy. The main floor features sturdy hardwood floors, cherry cabinetry, solid granite countertops, solid wood doors throughout and a stone wood-burning fireplace that serves as a striking centrepiece in the living and dining areas. A floating staircase with glass railing leads to the upper level, where you'll enjoy mountain views, custom closets, and timeless wooden doors and trim. The kitchen is built for both function and style, with pull-out drawers, ample storage, and updated lighting. The finished basement includes a cozy TV room and two generous bedrooms—one equipped with a built-in wall bed. The suited garage adds flexibility with an additional studio-style private retreat and full bathroom, ideal for guests or additional family space. TOTALLING 5 BEDROOMS AND 3.5 BATHROOMS ACROSS ALL STRUCTURES. Enjoy west-facing windows and a private partially covered back deck, perfect for relaxing evenings and sunset views or a private Eastern facing front porch for your morning coffee. As a CottageClub owner, you'll enjoy exclusive access to a full suite of private amenities, including a recreational centre, indoor pool, hot tub, gym, pickleball and tennis courts, beach, boat launch, and a vibrant community atmosphere—all just steps from Ghost Lake. This is more than a home—it's a complete lifestyle experience. A rare opportunity to own one of the most distinctive properties in CottageClub. EXPLORE OUR 3D WALKTHROUGH. (id:60626)
Exp Realty
37 626 Farrell Rd
Ladysmith, British Columbia
Beautiful mountain and great sunlight from the top of the hill for this luxury townhome. Main level entry with walk our lower level is ideal for complete one level no stair living, but still the option of a wonderful lower-level space for family or guests. High end finishes, quartz counters, hardwood floors, heat pump, Hot water on demand and top-notch cabinetry. You’ll love the high ceilings and big windows to take in the lovely views. You’re less than 10 minutes to two golf courses, airport, ocean front park or marinas. Nice are for walking or biking plus easy access to back country if desired. No other developments offer all this in one area. You’ll love living here!! (id:60626)
Royal LePage Nanaimo Realty Ld
19753 Wildcrest Avenue
Pitt Meadows, British Columbia
RENOVATORS'S DELIGHT. Great location in Pitt Meadows. Located on a quiet side street cul-de-sac with a kids play park at the end. Multi-level home has so much potential. Great for the young family, investors or renovators-an opportunity awaits. The home features vaulted ceilings in the formal living room with gas fireplace, family room with slider to a large deck, kitchen with tile splash, main floor bath also serves as a convenient laundry room. Upper floor has good sized bedrooms with the primary bedroom having a cheater door to the main bath. Open carport with driveway parking. Bonus is the useable 6' crawl space. Prime- location, close to schools, recreation, shopping and transit. Hurry on this one and make some sweat equity. (id:60626)
Royal LePage West Real Estate Services
178 Whistler Place
Vernon, British Columbia
New Move-in ready, quality-built home by Carrington Homes! Take in sweeping deck views of Vernon, with its picturesque mountains and stunning lake views, as you barbeque off the dining room or enjoy morning coffee from the master bedroom. The view doesn’t end there! From the moment you enter this bright and spacious home, you’ll be awed by its on trend neutral colors, designer selected materials and quality workmanship throughout. Features offered in the signature walk-through pantry to the abundant main floor primary bedroom, this spacious 4 bed 3 bath level entry home with finished walk out basement, doesn’t disappoint. Low maintenance yard is yours to be inspired, no strata fees! Location. Nestled in sought after Foothills subdivision. It’s a close drive to Silver Star Mountain, downtown Vernon, local beaches and parks. Bike or walk to BX Elementary School, and abundant trails. GST APPLICABLE. (id:60626)
Bode Platform Inc
786 Mary Street N
Oshawa, Ontario
This solid ranch bungalow is extensively remodelled and updated! Spacious, versatile and well-appointed ranch bungalow, ideal for multi-generational living. Located in one of Oshawa's great neighbourhoods, just 5 minutes from Ontario Tech University and Durham College. Start with the oversize lot, 70' by 134' with full fencing in the rear, large backyard terrace, garden shed and exceptional privacy. Attached garage with access from the large mud room and an amazing 9-car driveway. The light-filled main floor features 3 generous bedrooms, oak floors and recently upgraded bathroom with full-size laundry and Jacuzzi tub. A new contemporary kitchen, installed in 2023, boasts quartz counters, luxury vinyl plank flooring, stainless steel fridge, stove & dishwasher; and large double stainless steel sink. The basement is completely finished with separate rear entrance; 3 spacious bedrooms, each with a new oversize window which meets safe egress specifications; fully-equipped kitchen with fridge, stove & dishwasher; pantry room; new/upgraded 3-piece bathroom; rec room; full laundry; and finished storage room. Comfortable living is enhanced by acoustic insulation between levels as well as in the basement bedroom walls. Fire-rated drywall in the basement ceiling. Central vacuum on both levels. Lifetime roof shingles & steel vents installed in 2017. In addition, an EnerGuide energy assessment has assigned an energy rating of 76, which places this home in the top 5% in Canada for energy efficiency. **EXTRAS** 200 amp panel (2010); low-E vinyl windows; high-efficiency tankless water heater; high-efficiency/low-flow toilets; upgraded front porch; high-efficiency Goodman furnace (2011); hard-wired & wireless smoke & CO detectors, interconnected. (id:60626)
RE/MAX Rouge River Realty Ltd.
245 Alsace Road
Richmond Hill, Ontario
Excellent location , very quiet street, Golden opportunity , price, reduced, , huge semi in Crosby area. 4 bedrooms--2 bathrooms- $$$ to professionally renovated top to bottom.. must see .--large window--- Excellent layout---Top ranking schools (id:60626)
Homelife/bayview Realty Inc.
407 1471 Hunter Street
North Vancouver, British Columbia
Welcome to this exceptional concrete corner unit offering panoramic views of Seylynn Park and the majestic North Shore Mountains. Thoughtfully designed for both comfort and style, this bright and spacious 2-bedroom + den, 2-bathroom home features a modern open-concept layout with premium finishes throughout. A well designed kitchen is equipped with stainless steel appliances, gas cooking, elegant quartz countertops, and custom well-designed cabinetry, perfect for everyday living and entertaining. Floor-to-ceiling windows flood the space with natural light while showcasing the stunning natural surroundings. Conveniently located next to Lynn Creek Recreation Centre, nearby shopping and dining, and easy access to transit and Highway 1. (id:60626)
Oakwyn Realty Ltd.
30 Mackenzie John Crescent
Brighton, Ontario
This home is to-be-built. Check out our model home for an example of the Builders fit and finish. Photos are sample photos. Did you love our model home and want to build that plan with a walk out basement on a premium lot backing onto greenspace? This is it!~ Fully finished up and down this hickory plan boasts approximately 1654 square feet (just on the main floor). Featuring a stunning custom kitchen with island, spacious great room, walk-out to back deck, primary bedroom with walk-in closet, 9 foot ceilings, upgraded flooring. These turn key homes come with an attached double car garage with inside entry and sodded yard plus 7 year Tarion New Home Warranty. Located less than 5 mins from Presqu'ile Provincial Park with sandy beaches, boat launch, downtown Brighton, 10 mins or less to 401. Customization is still possible. Diamond Homes offers single family detached homes with the option of walkout lower levels & oversized premiums lots. **EXTRAS** Development Directions - Main St south on Ontario St, right turn on Raglan, right into development on Clayton John (id:60626)
Royal LePage Proalliance Realty
120 Harris Street
Guelph, Ontario
120 Harris Street is not only located in the perfect family neighbourhood, it is situated on a double lot with a double driveway creating room for four vehicles and a fully fenced landscaped backyard. Minutes from Lyons Park, baseball diamonds, five minute walk to downtown, close to restaurants, shopping, trails and so much more. You will save on gas by being walking distance from most necessities. Entertainment for the kids is at your finger tips. This brick two and a half storey home has stunning street appeal, a deep traditional front porch (re-done in 2018) to sit and enjoy summer evenings. There is more than meets the eye with this unique find. Newly installed engineered hardwood in the cozy living room and large dining room, high baseboards, spacious kitchen with plenty of counter and cupboard space, leading to a separate mudroom, 2pc washroom with brick accent wall and walkout to a private back deck, interlocking patio and landscaped backyard. New broadloom has been installed on the entire second floor. A large tastefully decorated 4 pc washroom, primary bedroom with enough room for a relaxing nook and 2 double closet with lighting. The second floor covered sunporch is a bonus space, giving you another place to relax and spend your time during the colder months. The attic has been totally finished with luxury vinyl flooring, knee wall storage, new dormer of the front allowing an abundance of natural light and new foam insulation to create a third bedroom or oasis of your own. Welcome to your next chapter! (id:60626)
RE/MAX Connex Realty Inc
98 Alma Street
Dundas, Ontario
Rare opportunity to own this beautiful turn-key residential building lot in the core of Dundas. The lot is elevated & south facing at the base of the escarpment and is 55.11 ft x 131.60 ft in size. Located in a mature, high-value family friendly neighbourhood at the end of a cul-de-sac within easy walking distance to both downtown Dundas and escarpment trails. The property is surrounded by mature trees & sloped with south facing exposure to a treed ravine area and views over rooftops, suitable for a walkout basement. The previous existing home was removed in 2022, and the lot has been graded and is fully serviced and ready-to-build: existing sewer, water & gas laterals; exempted from Development Charges; 2020 survey available. Note: adjacent ‘sister’ lot at 96 Alma St has a high-end custom, architecturally designed home completed in 2025. (id:60626)
RE/MAX Escarpment Frank Realty
1041 Ridge Valley Drive
Oshawa, Ontario
WELCOME TO YOUR NEXT CHAPTER in Oshawa's highly desirable Pinecrest community. This spacious 4+1 bedroom detached home offers the perfect blend of room to grow, space to gather, and potential to make it your own. Whether you're upsizing, accommodating extended family, or simply looking for more flexibility, this home checks all the boxes. Set on a wide 50+ ft lot with parking for six, it features two walkouts to a private, fully fenced backyard an ideal space for kids, pets, and outdoor entertaining. Inside, you'll find generously sized principal rooms, a bright eat-in kitchen, cozy family room with fireplace, California shutters throughout, and a convenient main floor laundry with garage access. Upstairs, four spacious bedrooms offer room for the whole family, while the finished basement includes a fifth bedroom and a separate home office perfect for remote work or guest stays. This well cared for, its ready for your personal touch. All this, nestled in a welcoming, family-friendly neighbourhood, close to top-rated schools, parks, shopping, and quick access to the 407. A wonderful opportunity to create your forever home in a thriving community. (id:60626)
Exp Realty
170-172 Blake Street
Cobourg, Ontario
Fully vacant 4-Plex available in historic downtown Cobourg. Two 2-bedroom and two 3-bedroom units available to lease out at current market rent. Rare opportunity to purchase a vacant residential income property with potential for more. Zoned R4 with an extra large lot, there is room to grow. Plenty of parking on each side of the building, and room in the back yard for a detached accessory building. Great opportunity to live in one unit and rent out the others. One unit has recently been renovated, and the other three have had long term tenants. Metal roof, vinyl siding is easy to maintain. Separate gas, hydro, water meters. Very close to downtown and all amenities. Easily walkable to the lake and beach. Blake St is quiet and off the main arterial roads a very pleasant neighbourhood to live in. This property is a unique opportunity to enhance your real estate portfolio and start fresh. (id:60626)
RE/MAX Hallmark First Group Realty Ltd.
369 Serenity Dr
Campbell River, British Columbia
Located in a desirable, quiet neighbourhood, this 3 bedroom, 2 bath rancher includes a versatile bonus room (perfect for hobbies, office, playroom, or extra living space). The living room features maple hardwood floors and a corner gas fireplace. The kitchen offers warm hickory cabinets, tile floors, center island with eating bar, stylish backsplash, and gas range. Both bathrooms have heated tile floors, adding an extra touch of luxury. The garage is currently converted into a fun recreation space, but could easily be converted back to a double garage. Outside, the large .19 acre lot is fully fenced, enjoys southwest exposure, and has an irrigation system, approximately 15x22 detached, wired shop, and ample RV parking. Don't miss your opportunity to call this one home! (id:60626)
Royal LePage Advance Realty
5 Robert Correll Court
Whitby, Ontario
Nestled on a quiet court in sought-after North Whitby, this beautifully renovated 3+1 bedroom, 3-bath detached home offers comfort, style, and convenience for modern family living. The open-concept main floor features 9-foot ceilings and pot lights throughout, with a cozy living room complete with a fireplace and large windows that fill the space with natural light. The newly renovated kitchen showcases quartz countertops, a sleek backsplash, stainless steel appliances, a center island, and ample cabinetry with crown moulding and a matching valance. Walk out from the kitchen to a private deck (2017), ideal for outdoor dining and relaxing. The spacious primary bedroom features a double-door entry, a 4-piece ensuite, and a large walk-in closet. The fully finished basement offers a bright rec room and an additional bedroom, perfect for guests or extended family. Additional updates include a furnace and AC (approx. 2019), shingles (approx. 2014), and most windows replaced (approx. 2018), ensuring efficiency and peace of mind. Located close to top-rated schools, shopping, public transit, and just minutes from Highway 401, this home truly checks all the boxes. (id:60626)
Keller Williams Energy Lepp Group Real Estate
16 Brian Crescent
Adjala-Tosorontio, Ontario
WELCOME TO THIS BEAUTIFULLY maintained 2 storey family home located in the charming community of Everett, Ontario. Set on an impressive 82 ft X 149 ft fenced lot, this property offers the perfect blend of comfort, space, and convenience- ideal for growing, active families! Featuring 3+2 bedrooms, 4 bathrooms, this freshly painted home boasts a bright and functional layout. The heart of the home is a well-appointed kitchen with s/steel appliances (gas stove!), and is seamlessly connected to open living and dining areas, perfect for everyday living and entertaining. Kitchen walks out to a massive deck where barbeques will be a charm for guests to gather! Upstairs you will find 3 spacious bedrooms including a private primary suite with walk in closet and ensuite, while the lower level offers 2 additional bedrooms, 3 pc washroom, ideal for guests, a home office, or family living. Additional highlights include a double car garage with ample driveway parking, expansive yard with endless potential for outdoor living, play, or even a pool. Well located to top-rated schools, Tosorontio Public, and Banting Memorial High School in Alliston. Everett is nicely positioned for visits to Wasaga Beach (30 minutes), Barrie for recreation activities (Lake Simcoe, restaurants, shopping), and Alliston (10 minutes). Don't miss your chance to own a spacious, move in ready home on a premium lot in one of Simcoe County's family friendly neighbourhoods! (id:60626)
RE/MAX Hallmark Chay Realty
3060 Gardenia Gate
Oakville, Ontario
Cozy, Well-Maintained Freehold Townhouse Located In Oakville's sought-after neighborhood of the Preserve! Open Concept Living/Dining with a walk-out to balcony, Upgraded Kitchen With Granite Countertop And s/s appliances. Upgraded Smooth ceilings with pot lights on 2nd floor. Hardwood Flooring On Main Floor And Upper Hallway. Convenient second floor laundry! Master bedroom pot lights with window seat and double closets. Steps to stores, parks, trails and Oodenawi school and minutes to New Oakville Hospital, big box stores, and major highways. Includes: Existing Stainless Steel Appliances: Fridge, Stove, Dishwasher, OTR microwave, front loading Washer & Dryer, All Electrical Light Fixtures, All Window Coverings. Central A/C And Garage Door Opener. (id:60626)
Right At Home Realty
9 Ventnor Court
Brantford, Ontario
Your stunning, newly renovated home awaits in the highly sought-after, family-friendly Grandwoodlands neighbourhood! This exquisite property has been professionally redesigned and fully remodeled from top to bottom, showcasing luxurious finishes, timeless style, and exceptional attention to detail. Step into the welcoming foyer, where a short set of stairs leads you to both the main and lower levels. The living room features a sleek electric fireplace, stylish pot lights, and a seamless layout that’s ideal for both relaxing and entertaining. The kitchen is a true showstopper—designed to impress and function beautifully. It boasts a large center island with seating, brand-new stainless steel appliances, a timeless subway tile backsplash, and trendy open shelving that adds a designer touch. The primary suite is a serene retreat, highlighted by a custom feature wall and sliding glass doors that lead directly to your own private deck—perfect for morning coffee or evening unwinding. The spa-inspired ensuite includes a stunning glass-enclosed shower and a beautifully appointed vanity. Two additional spacious bedrooms on the main level offer versatility for children, guests, or home office needs, and are served by a beautifully updated 4-piece bathroom. Downstairs, the fully finished lower level offers even more living space with a generous recreation room featuring a cozy gas fireplace. A large laundry room, fourth bedroom, and a stylish 3-piece bathroom add functionality and flexibility to the space. Outside, the home continues to impress with two decks, mature landscaping, and ample yard space—creating your very own backyard oasis for outdoor entertaining and peaceful relaxation. Notable upgrades include brand-new flooring, fresh paint, modern lighting throughout, and new siding, all contributing to this home's truly move-in-ready condition. Don’t miss your chance to own this meticulously updated property that blends luxurious living with everyday comfort. (id:60626)
Pay It Forward Realty
1539 Lakeridge Drive N
Regina, Saskatchewan
Welcome to this exceptional custom-built Yakobovich two-storey home, offering over 2,800 sq. ft. of meticulously designed living space in the sought-after Lakeridge neighborhood of Regina. With 4 bedrooms, 4 bathrooms, and an array of luxurious features, this home is perfect for families seeking both elegance and comfort. Upon entering, you are greeted by a grand entryway featuring a curved staircase, setting the tone for the sophistication found throughout the home. The main floor boasts a formal living and dining room, ideal for entertaining, along with a dedicated office space for those who work from home. The open-concept family room and dining area, situated off the beautifully appointed kitchen, create a warm and inviting atmosphere for everyday living. The kitchen is a chef’s dream, with ample cabinetry, modern appliances, and heated flooring for added comfort. The laundry room is conveniently located on the main floor for easy access. Upstairs, the home features three spacious bedrooms, including a luxurious primary suite with a spa-like ensuite, complete with heated floors for ultimate relaxation. The additional bedrooms are generously sized, providing plenty of space for family members or guests. The fully developed basement includes a fourth bedroom, an additional bathroom, and a versatile recreation area. Designed for durability and peace of mind, the basement floor is heated and supported by engineered piles. Outside, the professionally landscaped yard is a true masterpiece, featuring extensive stonework that enhances the home’s curb appeal and provides a serene outdoor retreat. This stunning home combines quality craftsmanship with modern luxury in one of Regina’s most desirable communities. Don't miss your opportunity to own this incredible property—schedule your private viewing today! (id:60626)
Realty Executives Diversified Realty
7 Bee Crescent
Brantford, Ontario
Welcome to this stunning, brand new 4-bedroom, 3-bathroom detached home with a walkout basement, perfectly blending modern comfort with tranquil surroundings. Backing onto a scenic pond with no rear neighbours, this home offers ultimate privacy and peaceful views year-round. Step inside to a bright, open-concept layout filled with natural light and soaring 9-foot ceilings on the main floor. The spacious primary bedroom features a luxurious ensuite and walk-in closet, while the generously sized additional bedrooms provide ample space for the whole family. A perfect choice for those seeking style, space, and serenity in the most sought after neighbourhood in Brantford. Don't Miss Out On This Gem! (id:60626)
Circle Real Estate
147 Fenchurch Manor
Barrie, Ontario
Welcome to Everwell South Barrie, an exclusive community on the city's southern edge. This luxurious 2,320 sq. ft. detached home, built by the Sorbara Group, is move-in ready and thoughtfully designed for modern living. This beautiful home features four spacious bedrooms, 2.5 bathrooms, and an open-concept main floor, all situated on a premium lot. The main floor boasts a bright and airy eat-in kitchen with access to the backyard, a generous great room just off the kitchen, a large study at the entrance perfect for a home office, and an extra-large dining room that makes entertaining a breeze. Upstairs, you'll find four well-appointed bedrooms, including an expansive primary bedroom with a large walk-in closet and a luxurious 4-piece ensuite for added comfort. Other notable high-end finishes include stone countertops, hardwood flooring on the main floor, stained oak stairs, and a glass-enclosed shower in the primary ensuite. Enjoy the perfect balance of convenience and tranquility, with easy access to Toronto via Highway 400 and the Barrie GO Station just minutes away. Shopping, dining, and entertainment are all within close reach, and the newly redeveloped Barrie waterfront is just a short drive away. This is the home and community you've been waiting for. (id:60626)
Orion Realty Corporation
151 Tonic Crescent
Ottawa, Ontario
Welcome to this stunning Mattamy's Harmony Model detached home, offering over 3500+ sqft of finished living space, thoughtfully designed for both luxury and everyday comfort. Step inside through the covered front porch into a spacious foyer that flows seamlessly into a bright and open main floor layout. You'll find a powder room, a large mudroom with a walk-in closet, and a generous dining room perfect for entertaining. Opposite the dining room is a versatile den that can function as a home office or media room. The heart of the home features a massive great room with an electric fireplace and a gourmet chef's kitchen, a premium upgrade included in the price, ideal for culinary enthusiasts and family gatherings.Upstairs, the home offers four spacious bedrooms and three full bathrooms, including a luxurious primary suite with a five-piece ensuite and a massive walk-in closet. Bedrooms two and three are connected by a convenient Jack & Jill bathroom, and each includes its own walk-in closet. Bedroom four also features a walk-in closet and direct access to another full bathroom, making it perfect for guests or older children.The finished basement adds valuable living space, complete with a large recreation room and a full bathroom, offering endless possibilities for a home gym, playroom, or entertainment area.This exceptional home is the perfect blend of function, style, and quality, ready to accommodate your growing family or multi-generational living needs. (id:60626)
Royal LePage Team Realty
3211 Coralbean Place
Mississauga, Ontario
Welcome to 3211 Coralbean Place - a Beautifully Renovated, Move-in Ready Home Nestled on a Quiet, Family-Friendly Court in the Highly Sought-After Lisgar Community of Mississauga. This 3+1 Bedroom, 4-Bathroom Semi-detached Gem Offers the Perfect Blend of Elegance, Comfort, and Flexibility - Ideal for Both First-Time Buyers and Investors. Step Into a Sun-Drenched Open-Concept Main Floor Featuring Fresh Neutral Tones and a Warm Inviting Layout. The Upper Level Boasts Brand-New Flooring and Three Spacious Bedrooms, Including a Primary Suite With Its Own Ensuite. Downstairs, the Finished Basement Presents a Versatile Opportunity With a Bedroom, Full Bathroom, and Rough-Ins For A Proposed Kitchen - Perfect for a Future Rental or In-Law Suite. Set on a Spacious 22.41 X 109.91 Ft Lot. Conveniently Located Just Minutes To All Town Amenities! Parks, Hospital, Shopping Mall, Restaurant and Top Rated Schools! Enjoy Being Just Minutes From Highways 407 & 401. This Is Your Chance to Own a Turn-Key Home in One of Mississauga's Most Prestigious Neighbourhoods. Book Your Private Viewing Today! (id:60626)
RE/MAX Experts
823 Greenly Drive
Cobourg, Ontario
Welcome to this spacious and well-maintained 4+1 bedroom, 4-bathroom detached Thompson home, offering comfort, style, and open concept throughout. This large family home has almost 2800 sq ft of living space(including finished basement) Featuring hardwood floors throughout the main floor and brand-new carpet recently installed on stairs and second floor! Enjoy a functional layout with a bright eat-in kitchen, all stainless steel appliances, complete with a brand new fridge, that opens to a cozy living room with a gas fireplace perfect for family gatherings. A separate dining room offers space for formal meals and entertaining. The large bay window has been recently replaced, bringing in lots of natural light. Laundry conveniently located on the main floor with a new washer and dryer! The extra large primary bedroom includes a private 4pc ensuite bathroom with a great size walk in closet space. The fully finished basement provides extra living space for a rec room or home gym, with an extra bedroom for guests and 3pc bathroom. Enjoy plenty of drinks at the dry bar! One of the largest lots in the West Park Village development, step outside to your fully fenced backyard oasis, featuring an above-ground pool, with an upgraded pump, hot tub, and plenty of room for entertaining or relaxing under the gazebo on a large deck. Natural gas line hook up for bbqs. The 2-car garage and easy attic access provide excellent storage solutions. Located in a desirable neighborhood with easy access to amenities, such as stores and the mall within only an 8min walk, play park only 10 min walk and great school district! This home checks all the boxes for growing families or anyone seeking space, elegance, practicality, and outdoor luxury, making it an excellent choice for a turnkey property in a desirable neighborhood! (id:60626)
Right At Home Realty
1410 Granrock Crescent
Mississauga, Ontario
**Look no further!** ***Location! Location!*** This immaculately kept, move-in ready 3-storey freehold townhouse is nestled in the heart of **Mississaugas desirable Heartland neighbourhood**. Featuring numerous upgrades and a spacious, open layout, this home offers a **family-sized eat-in kitchen**, **three generous bedrooms**, and a **finished basement with a walk-out to the backyard**, perfect for a home office or 4th bedroom. Just minutes from major highways and only 10 minutes to **Square One**, with top schools, shopping, and transit all nearby this home truly has it all! (id:60626)
RE/MAX Realty Services Inc.
79 Hinrichs Crescent
Cambridge, Ontario
A brilliantly designed beauty two-storey detached home welcomes you with a modern exterior, covered entryway, upgraded front door. You'll love to entertain in this beautiful home! Backyard features a high-end therapeutic hot tub, stamped concrete, gazebo & pergola. This beauty comes with 3 beds, 4 baths with a built-in gas fireplace, finished bsmt. This home is ideally located in the desirable neighborhood of Green Gate Village, with plenty to offer for the growing family. Close to a park, walking trails, shopping, restaurants and the to-be-built recreation complex, schools and library. Don't miss the opportunity to call this home. (id:60626)
Homelife Miracle Realty Ltd
79 Hinrichs Crescent
Cambridge, Ontario
A Brilliantly Designed Beauty -Two-Storey Detached Home Welcomes You With A Modern Exterior, Covered Entryway, Upgraded Front Door. You'll Love To Entertain In This Beautiful Home! Backyard Features A High End Therapeutic Hot Tub, stamped concrete, Built In Electric Fireplace, Gazebo & Pergola. This Beauty Come With 3 Beds, 4 Baths With A Finished Bsmt. This home is ideally located in the desirable neighborhood of Green Gate Village, with plenty to offer for the growing family. Close to a park, walking trails, shopping, restaurants and the to be built Recreation complex, schools and library. Don't miss the opportunity to call this home. (id:60626)
Homelife/miracle Realty Ltd
20 Icemaker Way
Whitby, Ontario
Welcome Home! This 3 Year New, 3+1 Bedroom, 4 Bathroom Immaculately Maintained Executive Home In Whitby Is So Spacious, You Won't Even Know You're In A Townhouse! Boasting Over 2400 Square Feet Above Ground, This Heathwood Homes Stunning Home Is One-Of-A-Kind W Tons Of Upgrades! Walk Through The Grand Entrance W Soaring 20 Foot Ceilings! Huge Kitchen W Magnificent Oversized Island W Plenty Of Seating, S/S Appliances Including Gas Smart Stove/Oven, Soft-Close Premium Cabinetry, Blanco Sink, Canopy Venthood, Upgraded Quartz Countertops, & Undermount Sinks. Luxurious Great Rm W Electric Fireplace & W/O To Deck. Lrg Dining Rm, Perfect For Entertaining! Zen Primary W 5-Pc Ensuite W Double Vanity (Undermount Sinks) W Custom Quartz Countertops, Soaker Tub, Frameless Glass Custom Shower, W/I Closet, & 2nd Closet System. Great 2nd & 3rd Bedrooms W Lrg Double Closets & Windows. Modern 4-Pc Kids Bath W Upgraded Quartz Countertops. Study Niche, Perfect For An Office! 4th Bedroom On Main Level W 4-Pc Ensuite Bath (Upgraded Quartz Countertops), W/I Closet, & W/O To Backyard. Lrg Mud Rm W W/I Coat Closet, & Direct Entrance To Garage. Soaring 9-Foot Ceilings, Gleaming Hardwood Floors, Wrought-Iron Pickets, Smooth Ceilings, Elegant, Bright Upgraded Lighting Including Pot Lights, & Upgraded Ceramics Throughout. Smart Home Security System. Dual Zone Hvac W 2 Smart Wi-Fi Ecobee Thermostats. Water Softener. Steps To Great Schools, Parks, Heber Down Conservation Area, Shopping, Restaurants, & Highways 401 & 407. Spacious, Very Bright, & Filled W Sunlight! Fantastic School District-Robert Munsch P.S. & Sinclair S.S. (id:60626)
RE/MAX Hallmark Realty Ltd.
13960 80a Avenue
Surrey, British Columbia
Welcome to this beautifully updated family home, offering 3 generously sized bedrooms upstairs and a separate bedroom with a full bath on the main level-ideal for extended family or guests. Sitting on a well-maintained 4,000 sq ft lot, this property combines comfort, style, and practicality. Located just minutes from schools, shopping centres, public transit, and all major amenities, this home is perfect for growing families or investors looking for a move-in-ready opportunity in a highly desirable area of Surrey. (id:60626)
RE/MAX Performance Realty
5 8713 158 Street
Surrey, British Columbia
Fall in love with this 4BR 3.5BTH Fleetwood townhome. Rich laminate flooring flows throughout the main leading towards your spacious living/dining room illuminated by a beautiful picture window. Your inner chef will love cooking in the bright & open kitchen boasting sleek stainless steel appliances, modern cabinetry, a huge island/breakfast bar & handy powder room. Upstairs features well-lit, cheery bedrooms with generously sized master offering a walk-through closet & tranquil en suite. The 1 BR & full bath below is perfect for guests, teens or inlaws & easily converts to an enviable work from home space. Located in a quiet yet central area, Fleetwood Mews is steps to Woodland Park Elementary, Holy Cross Secondary, Fraser Hwy, Fresh St. Market & a future skytrain station. (id:60626)
Team 3000 Realty Ltd.


