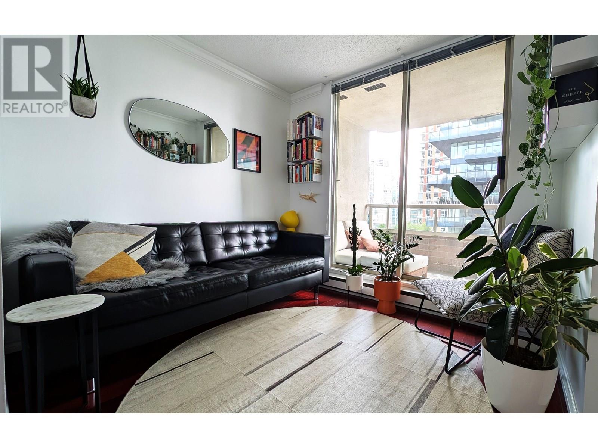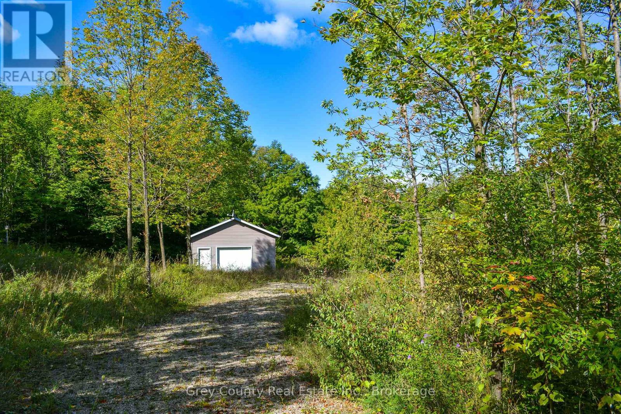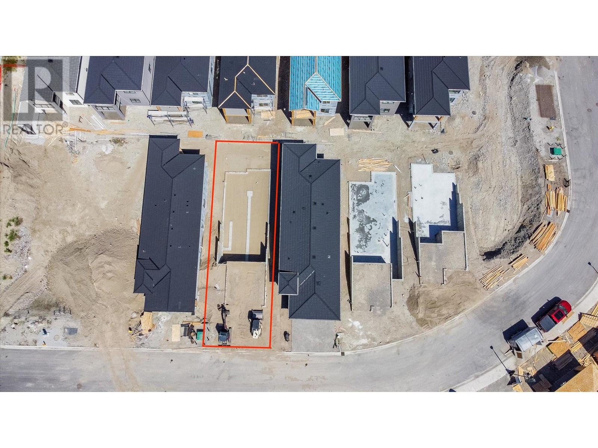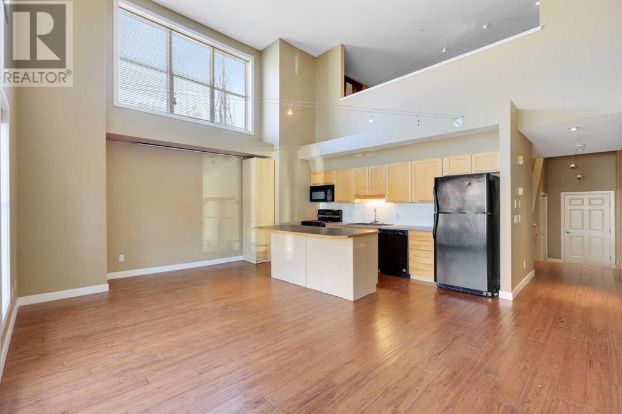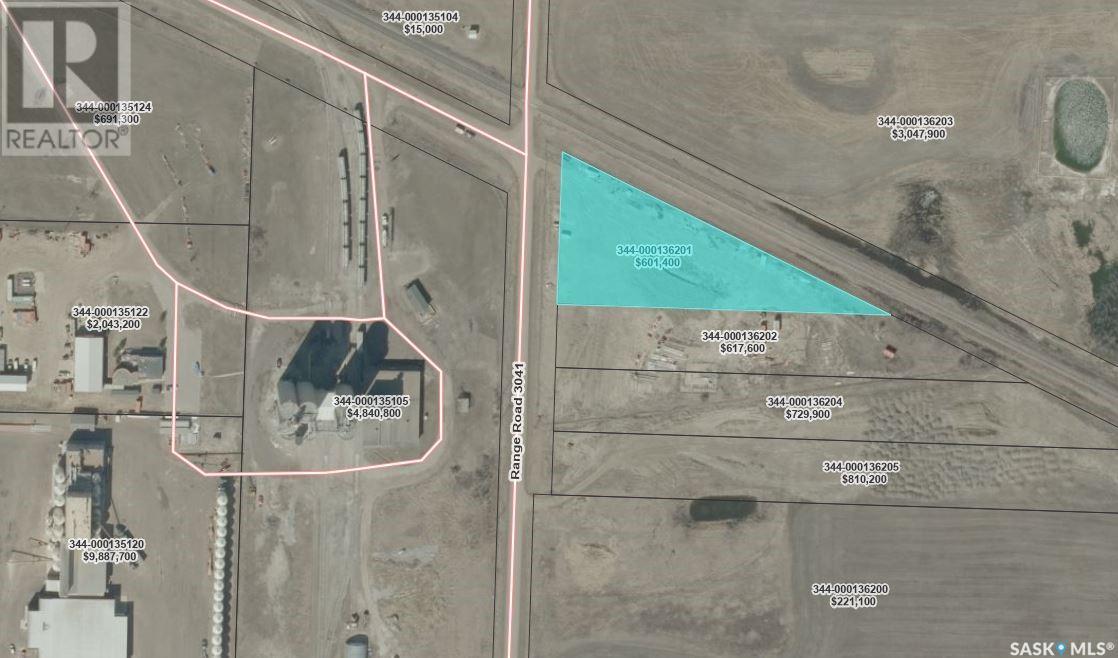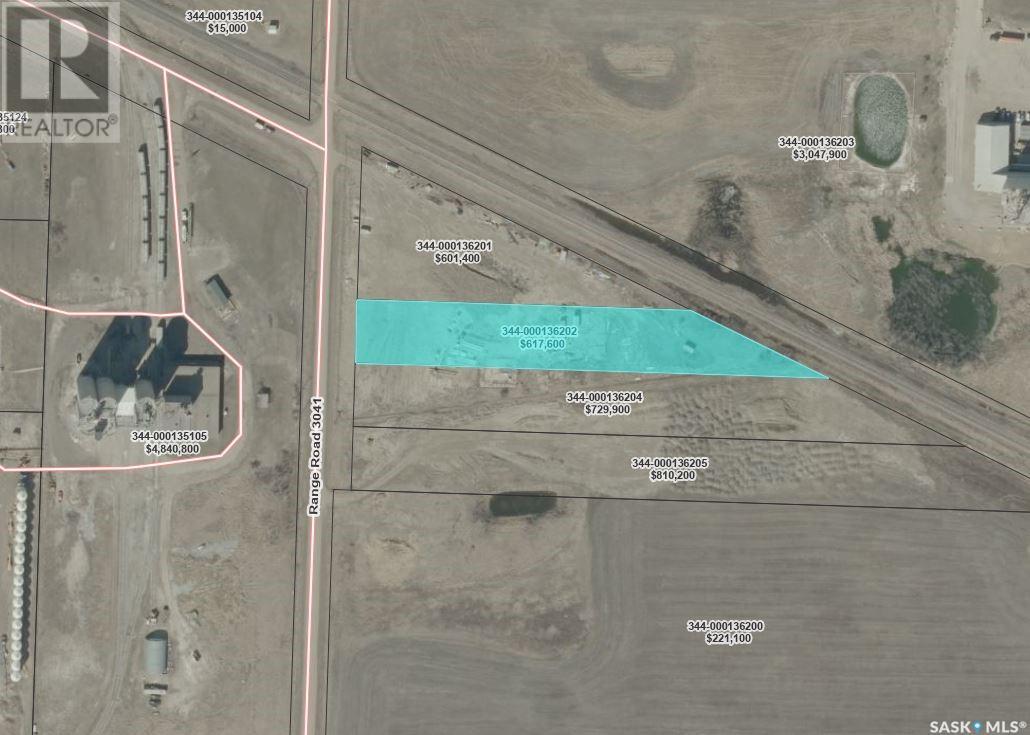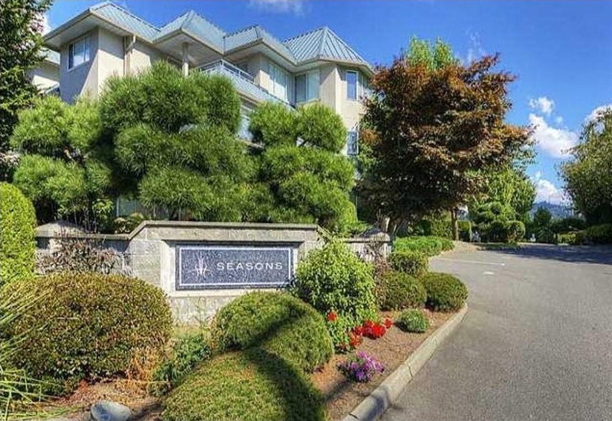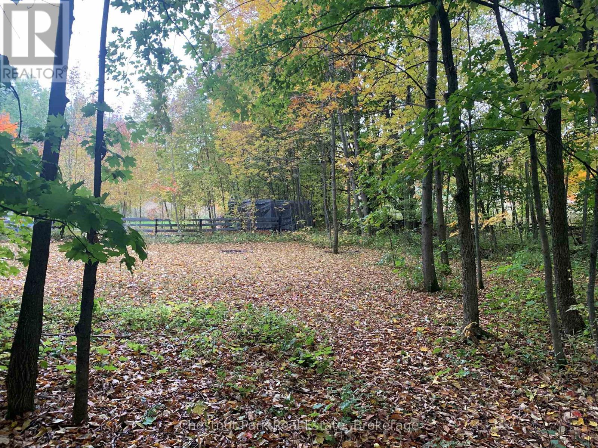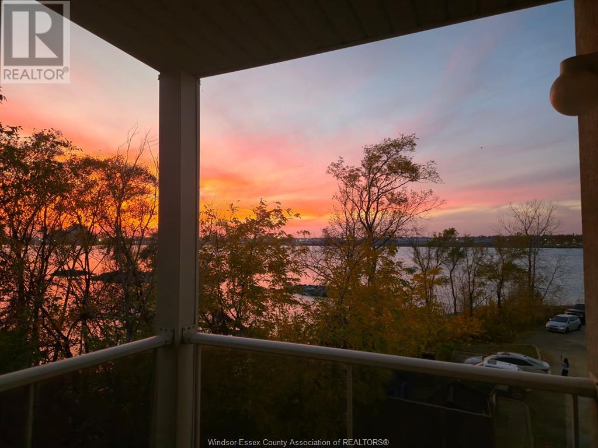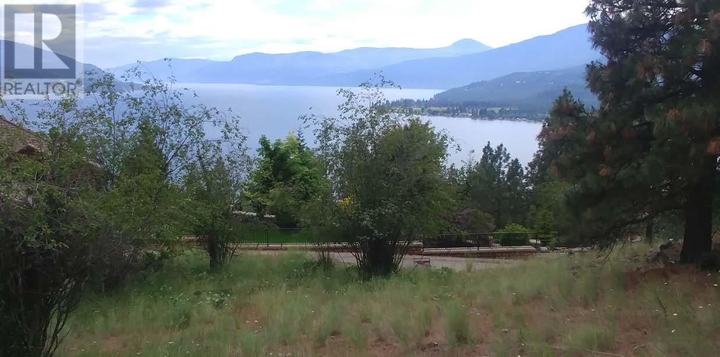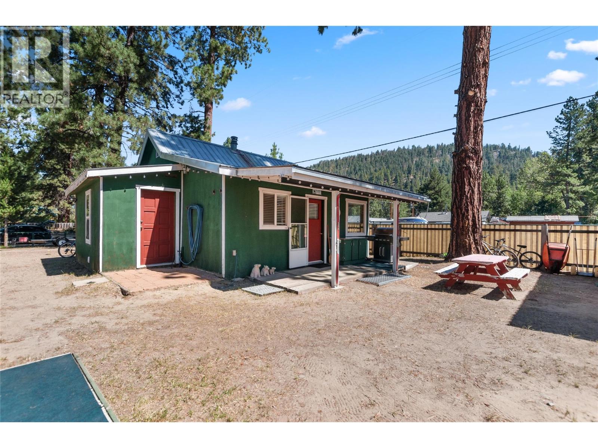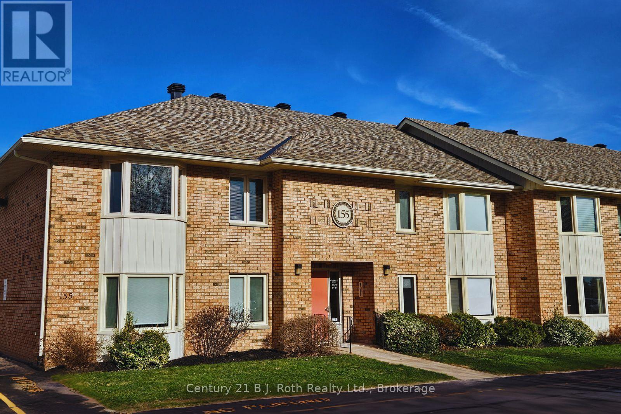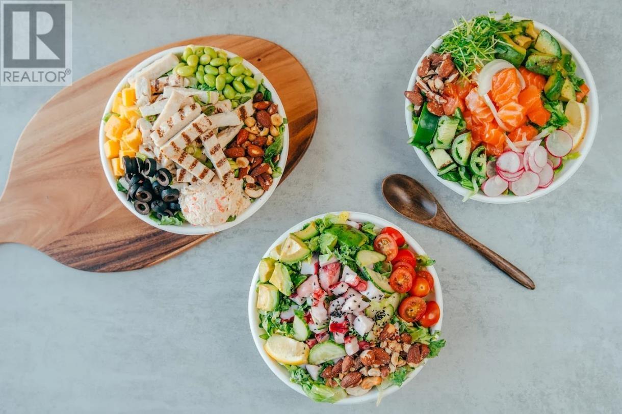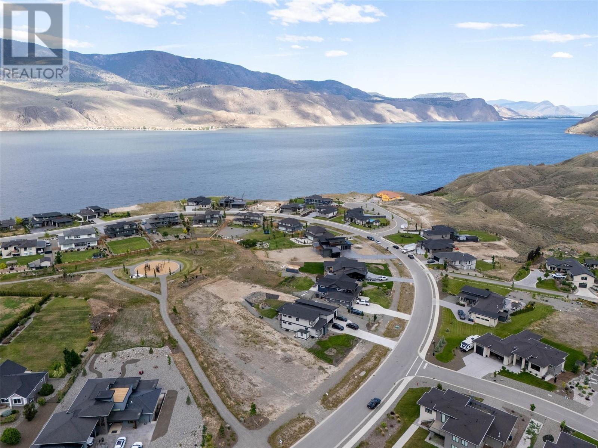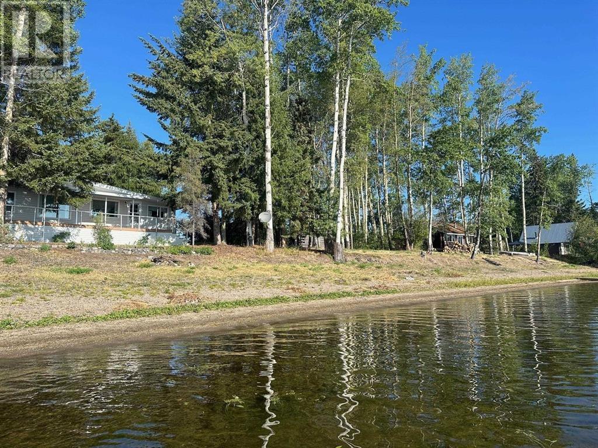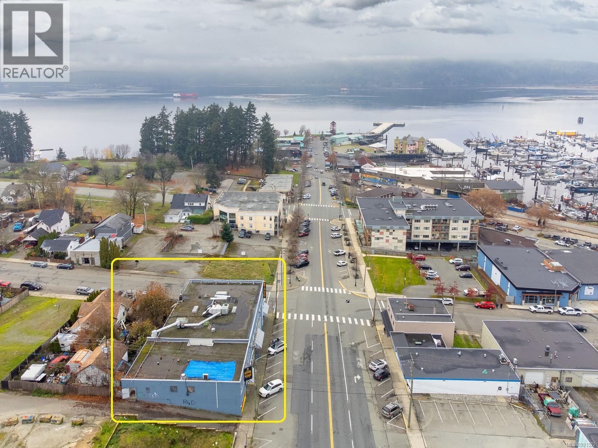903 1330 Hornby Street
Vancouver, British Columbia
HORNBY COURT - located in central downtown Vancouver offers you this 9th floor CITY STUDIO HOME - an opportunity to have a CAR-FREE LIFESTYLE. Find yourself within a 10 minutes walk to the CBD, shuttle a ferry to Granville Island or Science World Plaza, dive into the rich world class restaurants like Giardino, Sashimiya or Le Crocodile, steps away from Vancouver's longest seawall, you'll love the smell of the fresh ocean breeze - stay active by walking, jogging or riding your bike/scooter. This well maintained studio is positioned on the quiet side of the complex offering a quieter setting in the heart of the city. An open balcony makes for added livable space in this bright upper floor home. Make this your first home instead of renting, or a great family vacation home for WORLD CUP 2026. (id:60626)
Macdonald Realty
396436 Concession 2
Chatsworth, Ontario
Build your dream home in the breathtaking rolling hills of Chatsworth! Leave the noise and stress of city life behind and step into the peace and beauty of this exceptional 2.7-acre property. Set amidst a tranquil landscape of open fields and mature trees, this is more than just a place to buildits a chance to embrace a quieter, more meaningful lifestyle. Imagine waking up to panoramic country views, birdsong, and fresh, clean air every day.This property is ready to bring your vision to life, with key features already in place: a 22x24 garage for all your tools and toys, a drilled well, and hydro service on-site. Youll be ahead from day one, with much of the prep work done. Situated on a quiet, paved road, this lot offers the perfect mix of privacy and accessibility. Explore the nearby Grey County CP Rail Trail, or spend peaceful afternoons by the crystal-clear waters of William Lake, just a short stroll away.And while it feels like a world away, youre only 20 minutes from Owen Sound, where youll find all the essentialsshopping, schools, a regional hospital, and a thriving arts and culture scene. Outdoor enthusiasts will love the proximity to the Bruce Trail, and in winter, the slopes of Blue Mountain are just a scenic drive away.This is your opportunity to create a homeand a lifestylethat truly reflects your love for nature, space, and serenity. Dont let this rare piece of Grey County slip away! (id:60626)
Grey County Real Estate Inc.
415, 1108 6 Avenue Sw
Calgary, Alberta
Openhouse : July 1st , : 3 pm am to 7 pm ; Experience Exceptional Urban Living at The MarquisWelcome to The Marquis, a coveted riverfront address nestled in Calgary’s dynamic West End. This 2-bedroom, 2-bathroom condo offers a rare blend of tranquility and convenience—set in a quiet location just steps from everything the city has to offer, including breathtaking views of the Bow River.Prime Location Highlights:Direct access to Bow River Pathways—perfect for walking, running, or cyclingC-Train station within Calgary's free fare zoneWalk to the vibrant shops, cafés, and culture of Kensington across the riverInside, the well-designed layout ensures privacy with bedrooms on opposite sides of a bright, open living space. The spacious primary suite accommodates a king-size bed, showcases river views through large windows, and offers direct access to a private, low-maintenance balcony. The living room features floor-to-ceiling windows and a cozy corner gas fireplace—an ideal spot to unwind and take in the urban skyline.Stylish & Functional Kitchen:Granite countertops and cherry wood cabinetryStainless steel appliances, including newly updated fridge, washer, and dryerGenerous in-suite storage, plus a separate basement lockerAdditional Perks:Extra-wide titled underground parking stall located next to the elevatorRecently renovated building common areasFully equipped fitness centreStylish social lounge with new furnishingsSecure entry, underground parking, bike storageBeautifully maintained garden and green spaceThis is a rare opportunity to own a river-view condo in one of Calgary’s most sought-after urban communities.Book your private showing today with your favourite REALTOR®! (id:60626)
Exp Realty
1684 Harbour View Crescent Lot# Lot 873
Kelowna, British Columbia
No GST, No PTT, No Spec Tax! Discover the ultimate lakeside lifestyle in the heart of Kelowna at West Harbour! This 0.09-acre lot in the final phase of the community presents a rare opportunity for both builders and buyers. With excavation complete, services at the lot line, approved plans, and the foundation already poured, you can cut months off of your build timeline. Choose to design your own custom plans or use the ones already drafted by the team at Inartifax Design Ltd. Residents of this exclusive, gated community enjoy premium amenities including a pool with cabanas, hot tub, multi-use sports court, clubhouse, 500 feet of private beach, and marina access with available boat slips (can be purchased for an extra cost). West Harbour is both pet-friendly and rental-friendly, with low monthly fees of just $245. The 99-year lease is prepaid and don’t forget to ask about the Legacy Fund! Now’s the chance to seize this amazing opportunity! (id:60626)
Royal LePage Kelowna
111, 1505 27 Avenue Sw
Calgary, Alberta
Welcome to this stunning corner loft nestled in the vibrant neighborhood of South Calgary, within walking distance from Calgary's Downtown Core, Marda Loop, and 17th Avenue. As you step into the loft, you're greeted by a spacious foyer. Follow the stunning hardwood floors that lead you into the expansive living area, boasting impressive 17-foot ceilings. Large windows adorn the space, inviting streams of natural light to enter the room, creating an inviting ambiance that's perfect for hosting gatherings. The well-appointed kitchen has a moveable kitchen island that offers the flexibility to customize the layout to suit your needs. Whether you're preparing a gourmet meal or enjoying a casual breakfast, this space effortlessly blends style with functionality. Around the corner you will find the large secondary bedroom accompanied by a 4-pc bathroom and stacked washer/dryer. Venture upstairs to discover the massive primary bedroom. This luxurious retreat boasts an updated en suite bathroom, offering a sanctuary of relaxation. This loft is being sold with TWO heated underground parking stalls. Book your viewing today and don’t miss out on this incredible inner-city opportunity. (id:60626)
Century 21 Bamber Realty Ltd.
Lot B Floral Road
Corman Park Rm No. 344, Saskatchewan
Great opportunity in M1 Light Industrial zoning and only 8km's from Saskatoon city limits. Excellent access/egress adjacent to Hwy #16 (Yellowhead), and rail line available to northeast of property. Many other established businesses already in area. The adjacent 2.0 acre lot (parcel C) is also available. Vendor financing available to a qualified purchaser. Call/text/email for more information. (id:60626)
Royal LePage Saskatoon Real Estate
Lot C Floral Road
Corman Park Rm No. 344, Saskatchewan
Great opportunity in M1 Light Industrial zoning and only 8km's from Saskatoon city limits. Excellent access/egress adjacent to Hwy #16 (Yellowhead), and rail line available to northeast of property. Many other established businesses already in area. The adjacent 2.0 acre lot (parcel B) is also available. Vendor financing available to a qualified purchaser. Call/text/email for more information. (id:60626)
Royal LePage Saskatoon Real Estate
504 2700 Mccallum Road
Abbotsford, British Columbia
Two Bedrooms and One Bath Condo over 900sf in Seasons (best location in Abbotsford). Unit has open floor plan with decent kitchen, and good size of dinning room, spacious living room. Walk Through closet in the large master leading to a cheater door to the bathroom. Two Parking under ground and one storage locker. Complex has good amenities; fitness room, recreation room, and workshop. No age restriction and rental is allowed. A quick walk to explore all that downtown Abbotsford! (id:60626)
Sutton Group - 1st West Realty
275 Broward Way Unit# 60
Innisfil, Ontario
Live everyday like it's Friday!!! Friday Harbour is a stunning waterside community that gives a one of a kind experience for homeowners, guest and visitors. Are you a Golfer? Join the Nest. Nature Lover? Enjoy 7km of nature paths through the 200 acres of nature reserve. Water Enthusiast? The Marina (approx. 40 acres) & Harbour Master building, sandy beach, pools, playground, tennis court, basketball court, beach volleyball, winter sports and festivals......,Friday Harbour shuttle service. The Boardwalk has many shops, restaurants, groceries, LCBO and many activities/events on the main pier. FH offers all season activities through the outdoor adventure center, exclusive Lake Club, wellness center and pool. Current Condo fee $314.87, Beach Club $187.47, Resort fee $900.29 (for 2025), Entry fee/resort initiation is 2% + HST of purchase price payable on closing. (id:60626)
RE/MAX Hallmark Chay Realty Brokerage
154 Bowles Bluff Road
Grey Highlands, Ontario
Situated in the heart of Beaver Valley, this exceptional building lot on Bowles Bluff Road offers the perfect opportunity to create your dream home. Just under half an acre, this lush, tree-lined property provides both privacy and natural beauty, all within walking distance of the exclusive Beaver Valley Private Ski Club.With a culvert and driveway already in place, the groundwork is set for your vision to come to life. Surrounded by mature trees and picturesque landscapes, this lot is an ideal retreat for nature lovers, outdoor enthusiasts, and those seeking a peaceful escape. Cycling, hiking on the Bruce Trail, kayaking and skiing are right outside your door.Dont miss this rare chance to secure a premium piece of land in one of Ontarios most sought-after four-season destinations. Buyer and agent to do own due diligence with conservation and planning authorities regarding building possibilities. (id:60626)
Chestnut Park Real Estate
3000 Sandwich Street Unit# 306
Windsor, Ontario
Great waterfront location . This lovely condo has 2 good generous sized bedrooms ,2 baths offering a 4pc ensuite and dual closets for your convenience. Walk through the galley style kitchen with breakfast bar open to the dining area. Living room has an attractive fireplace with a well appointed mantel, convenient insuite laundry and central air. Enjoy the panoramic sunsets and views from many areas of this unit as well as a private balcony adjacent to the conservation area and sandy beach to the west side. Has approx 1050 sq ft and offers one designated parking space . Located in close proximity to the University of Windsor and amenities. (id:60626)
One Percent Realty Ltd
9196 Tronson Road Unit# 54
Vernon, British Columbia
Discover this exceptional 0.31-acre lot in the sought-after community of Phoenix Estates, offering breathtaking lake views and access to Okanagan Lake. As a member of the Lakeview Estates Community Association (LECA), homeowners enjoy private beach access and use of a boat launch for just $150 per year. A private buoy is also included with the property. Tucked away on a paved laneway secured by easement, this uniquely shaped lot maximizes lake vistas while maintaining privacy. A restrictive covenant is in place to preserve sightlines, ensuring uninterrupted views from surrounding lots. Residents also enjoy the nearby community park at the entrance to Phoenix Estates, which features classic tennis and pickleball courts, playground and picnic tables — perfect for gatherings or recreation. Build your dream home and enjoy the best of lakeside living in one of the area's most desirable neighborhoods. (id:60626)
RE/MAX Vernon
141 1st Street
Tulameen, British Columbia
ESTATE SALE!! Welcome to your charming recreational getaway in the heart of Tulameen, situated on 1st Street in a prime location! This cozy 1 bedroom cabin plus a den has plenty of room for family and guests, featuring the ""Honeymoon Suite"", and lots of extra room for RV parking. Just a 5-minute stroll away, you'll find yourself at the lake, where endless opportunities for water activities and relaxation await. Whether you enjoy swimming, fishing, or simply basking in the sun, this location is sure to delight nature enthusiasts and water lovers alike. Embrace the laid-back lifestyle of Tulameen and make this recreational cabin your own private retreat. Don't miss the chance to own a piece of paradise in this sought-after location. (id:60626)
Canada Flex Realty Group
21 - 155 Church Street
Penetanguishene, Ontario
Simplify Your Life in Comfort and Style. Welcome to easy, maintenance-free living ideal for downsizers, retirees, or anyone seeking a peaceful and relaxed lifestyle. Set amidst green fields and forested spaces, this ground-floor condominium offers the perfect blend of tranquility and convenience. Enjoy the privacy of a small, friendly community without the noise or crowds of an apartment building. Bright and inviting, the spacious living room and kitchen are bathed in natural light from two large bay windows, offering picturesque sunset views. Freshly painted with new flooring throughout, this charming home is completely move-in ready. Forget about shovelling snow, mowing lawns, or climbing stairs here, your time is yours to enjoy. Located within walking distance to McGuire Park and the scenic Penetanguishene Bay, and just a short drive to Discovery Harbour and the Kings Wharf Theatre. Everyday amenities, including grocery stores, coffee shops, pharmacies, and places of worship, are all close at hand. Discover a simpler, more enjoyable way of living welcome home. Large locker and Parking spot included. (id:60626)
Century 21 B.j. Roth Realty Ltd.
11729 Confidential
Burnaby, British Columbia
Rare opportunity to acquire a turnkey franchise business in Burnaby, Metrotown district. With a secured 7 + 10 year lease and no demolition clause, all new buildings around, many high rises, offices, and very high foot traffic area, Enjoy long-term stability and excellent income opportunity. Fully equipped with a modern turnkey fit-out, the business is ready to generate immediate cash flow. Supported by a proven national franchise model and a loyal customer base, this high-visibility investment offers strong returns and significant growth potential(Sales volume keeps increasing). (id:60626)
Sutton Group-West Coast Realty
On Range Road 30a
Rural Ponoka County, Alberta
Introducing an incredible opportunity for land and agricultural enthusiasts! Nestled on 40 expansive acres, this remarkable property, bordering the quiet community of Bluffton in Ponoka County, is a diamond in the rough waiting to be unearthed. Boasting a strategic location with easy access to essential amenities, this land parcel offers the perfect blend of seclusion and convenience. In addition to its suitability for agricultural purposes, this property presents a remarkable potential for subdivision into smaller acreages. Developers and investors alike will appreciate the possibilities that lie within, whether it's to create a private retreat or capitalize on the growing demand for acreage properties. Over 20 acres have been meticulously cultivated and seeded to barley for the 2024 season, while the balance is a meandering creek and pasture land. Charm and functionality abound on this remarkable property as you take in the breathtaking views of fields swaying gently in the breeze or listen to gentle noise of the water flowing that carries a sense of serenity and calmness. Seize this rare opportunity to own 40 acres of pure potential in Ponoka County. Whether you're an aspiring farmer, an astute investor, or someone seeking a peaceful country lifestyle, this property will captivate your imagination. Don't miss out on making this canvas your own (id:60626)
RE/MAX Real Estate Central Alberta
Coldwell Banker Ontrack Realty
Lang Farmland
Prince Albert Rm No. 461, Saskatchewan
Close to Prince Albert and only one mile off pavement is 159/acres of agricultural land with 108 cultivated acres. Great location to build your dream property to get off the grid, or just build your home out of the City and rent your land. Either way you'll enjoy it! Longitude 53.1290 / Latitude -105.596000 (id:60626)
Advantage Real Estate
143 Sandstone Road S
Lethbridge, Alberta
Go south on Highway 5, turn right into Southridge, go through Sandstone and you will arrive at Gold Canyon Estates. Lots available ranging from .33 to .5 acres all with gorgeous views of the mountains and many with coulee and city views and many with river views. All services include City water, electrical and gas lines to the property line, street lights, sidewalks, paved streets. Everything is ready to build your dream home with the builder of your choice. (id:60626)
Onyx Realty Ltd.
373 Rue Cheval Noir
Kamloops, British Columbia
No GST – One of the last and largest lots remaining in Ranchlands at Tobiano! This is a rare opportunity to own one of the final oversized lots in the sought-after Ranchlands at Tobiano. With its generous dimensions, this property offers exceptional flexibility—whether you’re dreaming of a private pool, spacious shop, or expansive outdoor entertaining space, there’s room to bring your vision to life (with TNRD and Tobiano approvals). Located in one of BC’s most acclaimed resort communities, you’ll enjoy easy access to world-class golf, a full-service marina, and endless outdoor recreation. Plus, with no GST payable, you’ll save right from the start. Large, lots like this are nearly gone—don’t miss your chance to build something truly special! (id:60626)
Exp Realty (Kamloops)
8241 Peterson Road
Fraser Lake, British Columbia
Waterfront home on one of Fraser Lake's nicest beaches that offers spectacular sunrises and calm waters on the east facing beach. This home could be used for a year-round home, or it could make a wonderful vacation property! There is plenty of covered storage space for all your toys and vehicles in the 22' X 24' detached double garage that also has more extra storage in the attached 9' X 24' wood shed and 7' X 16' lean-to. Other great features include a covered front deck to enjoy the lake views, and several mature trees and shrubs. A new metal roof was professionally done in June 2023, and a new water pump was installed August 2023. Peterson Beach campsite and Ormond Creek Canyon hiking trail are nearby. Located less than 2 hours from Prince George and 45 mins from Vanderhoof. (id:60626)
RE/MAX Vanderhoof
2212 - 258b Sunview Street
Waterloo, Ontario
Experience urban convenience and modern comfort in this ideally situated property at the heart of Waterloos University District. Perfect for students, professionals, and investors, this residence is surrounded by a lively community with diverse dining options, cafes, and essential amenities. Enjoy effortless access to the University of Waterloo and Wilfrid Laurier University, both just a short walk away. With nearby public transportation including buses and the light rail transit (LRT)commuting is easy and efficient, while major highways provide seamless travel for drivers. This bright and spacious 631 Sq Ft 2-bedroom unit boasts an open layout enhanced by abundant natural light, creating a warm and inviting atmosphere. The split-bedroom layout ensures enhanced privacy, making it ideal for roommates or households that appreciate separate personal spaces. The stylish open-concept kitchen features sleek stainless-steel appliances, ample cabinetry, and generous counter space for both functionality and design. The convenience of ensuite laundry simplifies everyday living. Affordable condo fees include heat, water, and internet, ensuring hassle-free monthly expenses. This furnished unit is ready for immediate occupancy or customization to fit your personal taste. Whether you're looking for a cozy home or a prime investment opportunity, this well-connected property and exceptional return on investment is a standout choice. Secure your spot in this thriving neighborhood today! Advertised as a 2-bedroom, 1-washroom unit per MPAC and GeoWarehouse. (id:60626)
Express Realty Inc.
1403, 99 Spruce Place Sw
Calgary, Alberta
***Downtown and Mountain Views*** Three underground TITLED parking***Embrace the sun-drenched allure of this two-bedroom, two-full-bathroom residence boasting southwest exposure and complete air conditioning. This unit is situated to offer some of the most expansive and desirable floor plans across all three buildings. It is captivating with its spacious living area, featuring lofty 9-foot ceilings, Luxury Vinyl Plank Flooring, and a cozy fireplace. The kitchen exudes elegance and functionality with its premium STAINLESS STEEL Appliances, Gas-Stove, GRANITE countertops, and abundant cabinet space. You can also enjoy the convenience of in-suite laundry facilities. The primary suite is a sanctuary, offering picturesque views, a luxurious ensuite bath, and a sizable walk-in closet. Three Underground TITLED & HEATED Parking spots and an assigned storage locker enhance convenience and security. The nearby LRT/C Train station ensures swift access to downtown, while Westbrook Mall is conveniently within walking distance. This condominium complex's amenities include an INDOOR SWIMMING POOL, a Hot Tub, a dedicated BIKE STORAGE room, a recreational games area, and a fully equipped fitness room. CONDO FEES cover full-time security, property management services, and utilities, excluding electricity. Contact your preferred REALTOR today to arrange a private viewing and discover the epitome of contemporary urban living! (id:60626)
RE/MAX Real Estate (Mountain View)
2 - 247 Lansdowne Avenue
Woodstock, Ontario
Check out this well maintained Open Concept condo. Every room is in great shape ready for you to move right in. The open concept allows for you to create spaces that would be too big for the traditional style. It is located on a secluded crescent of condos but has easy access to shopping, schools and the 401. (id:60626)
Century 21 Heritage House Ltd Brokerage
5170 Argyle St
Port Alberni, British Columbia
This prime commercial lot is located in the heart of uptown Port Alberni, offering high visibility and an exceptional location just moments from the Harbour Quay. Known for its breathtaking waterfront views and fresh ocean air, the Harbour Quay area attracts both locals and tourists alike. The existing building on the lot is currently being demolished, providing a blank canvas for you to build your dream commercial property. Situated in the revitalized downtown core, this lot offers unparalleled opportunity for businesses looking to thrive in a growing and vibrant area. Don’t miss your chance to secure this ideal location! (id:60626)
RE/MAX Professionals - Dave Koszegi Group

