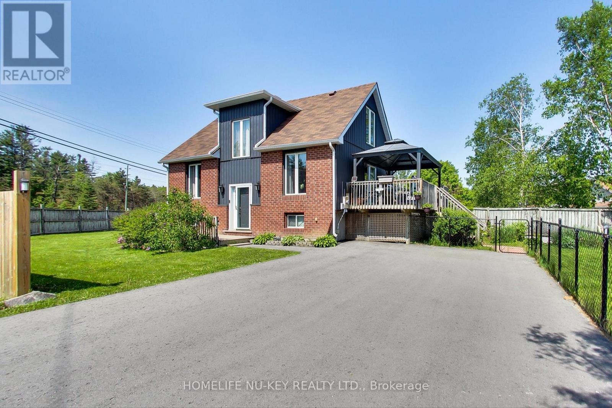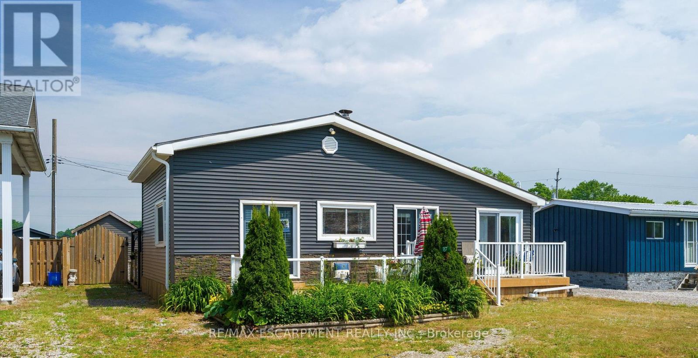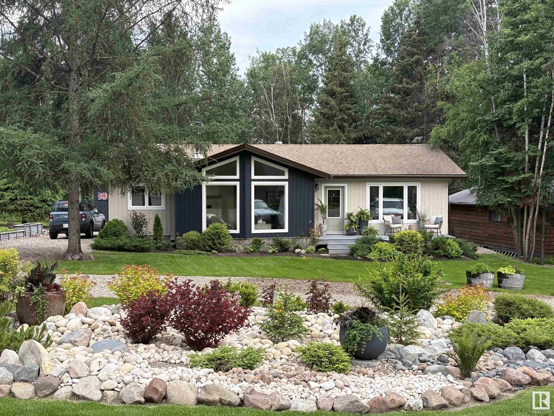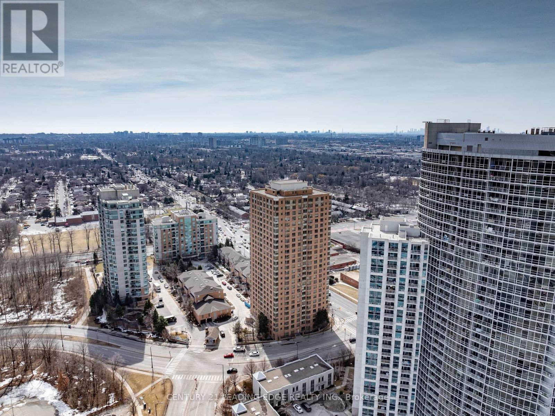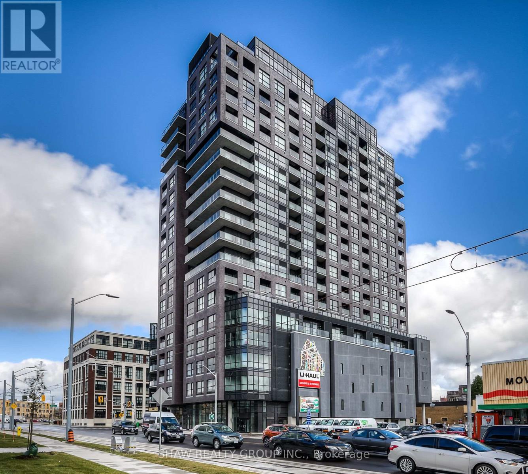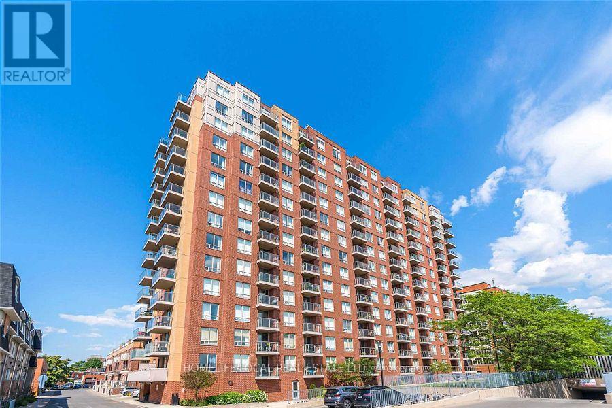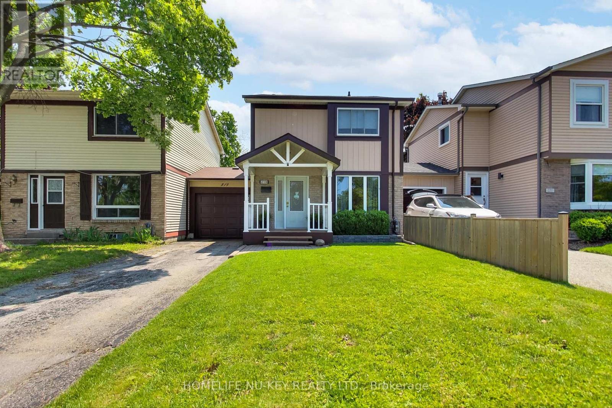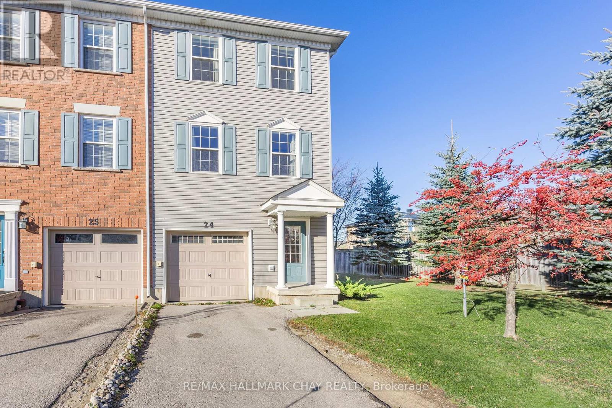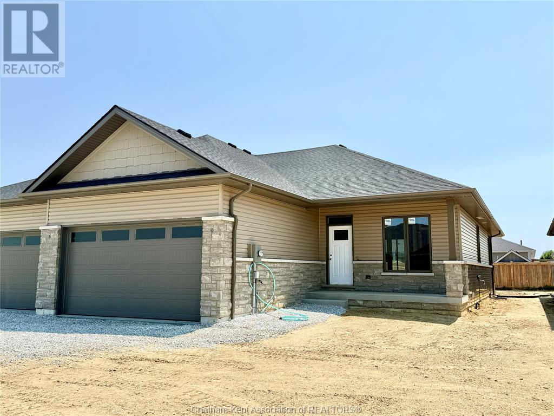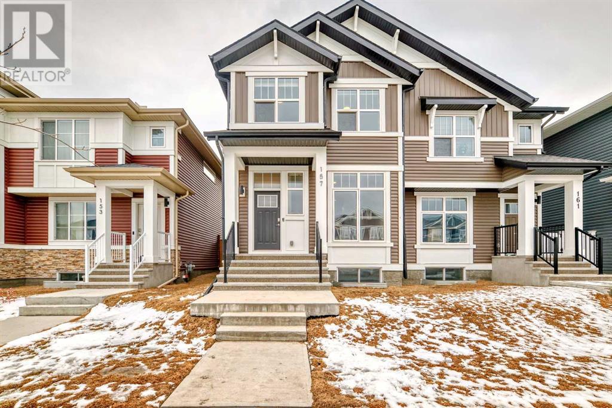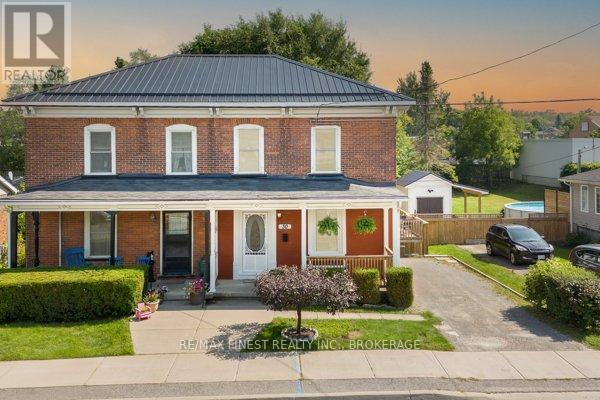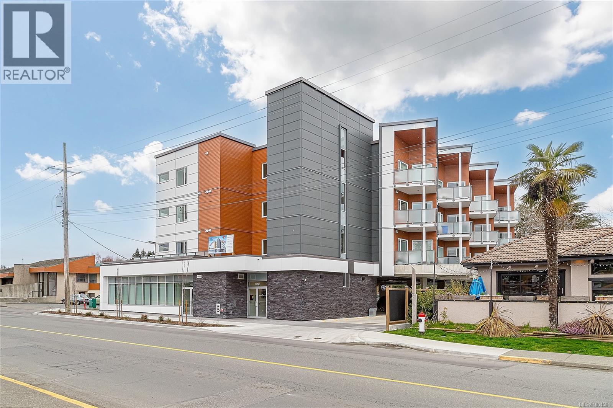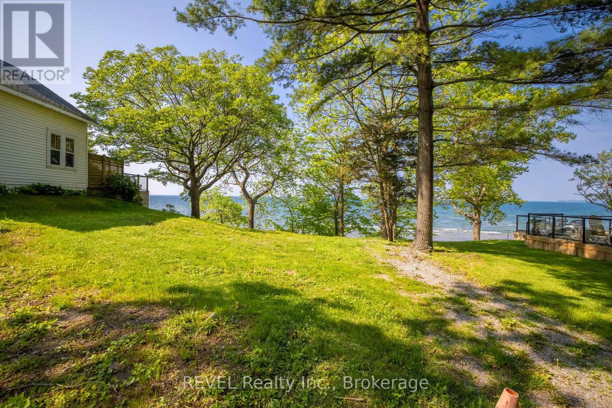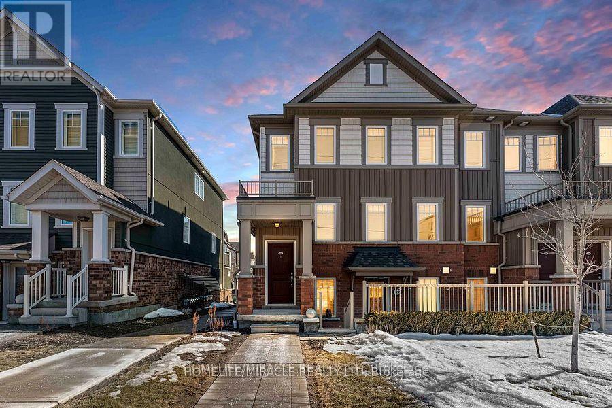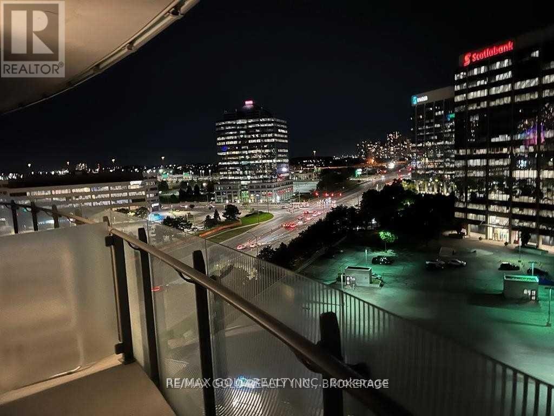3337 Beckett Place
Severn, Ontario
This stunning 2-bed, 2-bathroom, home is only a few minute walk to the beautiful Lake Couchiching, and even has a view of the lake from your bedroom window! With easy access to Hwy 11, this home becomes a commuters dream; if you're heading South to Orillia, Barrie or beyond, or heading Northbound to cottage country, this location is the perfect place to call home! Have pets? well be at ease with this fenced backyard perfect for those furry friends to play! Love to relax outdoors or entertain family and friends? This home is perfectly laid out with the flow from kitchen and dining area, to your large living room, through the sliding door and out onto your raised deck. The backyard also comes with an awesome fire pit and a secondary private stone patio. Summers don't get much better than that! This home is minutes away from the World Famous Webers BBQ grill and the Candy Shoppe, for all those with a sweet tooth! Don't miss the opportunity to call 3337 Beckett Place HOME! (id:60626)
Homelife Nu-Key Realty Ltd.
114 - 65 Shipway Avenue
Clarington, Ontario
Beautiful and nicely updated 2 bed 2 full bath condo in the stunning Port of Newcastle. Spacious ground level unit with multiple walkouts to the oversized patio area. Quartz kitchen with Stainless steel appliances, undermount sink and upgraded cabinetry. Open concept living area with sun filled walkout to patio. Primary bedroom with huge walk in closet, 4 piece quartz ensuite and patio walkout. Secure underground parking and two storage lockers for added convenience. Amazing amenities at the admiral's walk clubhouse across the street and great location with Lake Ontario waterfront access nearby. (id:60626)
Tanya Tierney Team Realty Inc.
87 Lakeshore Road
Haldimand, Ontario
Welcome to your dreamy beachside escape! This beautifully furnished cottage overlooking sparkling Lake Erie has been lovingly updated from the ground up. Taken back to the studs in2009 with all-new framing, insulation, plumbing, electrical, and drywall-solid and stunning. The kitchen got a full glow-up in 2019 with fresh cabinets, backsplash, countertops-and even newer hardware and faucet in 2025. Cook in style with a gas stove, stainless steel fridge, all ready for your convenience. Relax in the cozy family room under a skylight or unwind by the gas fireplace in the living room. Laminate floors throughout keep it fresh and easy. There are three comfy bedrooms plus a bright family room that opens to your 18' diameter by 4' deep saltwater pool, large patio, and metal gazebo-covered lanai. The private backyard backs onto greenspace with two separate sitting areas and a large storage shed with new siding and a second fridge-perfect for entertaining or lazy summer afternoons. The bathroom was fully renovated in 2024 with new tiling and a separate shower with electric heater to code. Enjoy breathtaking views of Lake Erie from your brand new front deck with glass railings (2024)-perfect for morning coffee or sunset evenings. Internet and cable are already installed. The home features a 2000-gallon potable water cistern, new metal roof, and was fully re-sided in 2023.Just a short stroll to Selkirk Provincial Park and minutes to Peacock Point, Dunnville, Cayuga, and Port Dover. This 3-season cottage is your perfect escape from city life-with all the comforts of home. Entertain, relax, and enjoy. (id:60626)
RE/MAX Escarpment Realty Inc.
#3 65308 Rge Rd 423
Rural Bonnyville M.d., Alberta
This Remarkable year-round residence is a rare find, located just a short stroll from the lake. It boasts a stunningly renovated home that looks straight out of a magazine, featuring an open-concept living area, vaulted ceilings, a cozy wood fireplace, and expansive windows that provide views of the beautifully landscaped yard. The bright kitchen with quartz counters and large pantry connects to a beautiful 3-season sunroom complete with a gas fireplace. The home offers a primary bedroom with a 3pc ensuite and a walk-in closet, along with a second bedroom and a large main bathroom featuring a soaker tub. Additional highlights include a back entrance with laundry, a huge composite deck with a gas BBQ hookup, a bunkhouse, an outdoor shower, fire pit and a fully finished heated double detached garage (250v P/I). Marie Lake is known for its wonderful atmosphere and pristine waters, making it perfect for swimming, watersports, and fishing. This property is truly ideal for entertaining family and friends! (id:60626)
Royal LePage Northern Lights Realty
1509 - 115 Omni Drive
Toronto, Ontario
Bright & spacious 2+1 bedroom, 2 bathroom corner suite with a split floor plan and stunning south-facing views! Built by Tridel and featuring a renovated kitchen with quartz countertops, stainless steel backsplash, and appliances, plus a gas line for a gas stove. Enjoy refinished hardwood floors in the living, dining, and den/solarium. Prime locationjust steps from transit, Scarborough Town Centre, restaurants, the library, YMCA, and Highway 401. Amenities include a 24-hour gatehouse, indoor pool, fitness room, and more! (id:60626)
Century 21 Leading Edge Realty Inc.
1513 - 1 Victoria Street S
Kitchener, Ontario
Welcome to Suite 1513 at One Victoria A Truly One-of-a-Kind Residence This custom-designed, 1156 sq ft corner suite is the only unit of its kind in the building, perched on the 15th floor with breathtaking panoramic views of the Tannery District and Victoria Park. Sunlight pours through expansive floor-to-ceiling south-facing windows, enhancing the oversized open-concept living and dining area. Step outside onto your private, finished balcony and soak in the energy of downtown Kitchener. The primary suite offers exceptional comfort with a walk-in closet with upgraded built-ins, blackout blinds, individual climate control, and a spa-inspired en-suite featuring a stone-tiled shower with glass doors and granite countertops. The versatile second bedroom is perfect for guests or use as a home office or den. With over $30,000 in premium recent upgrades including; floor to ceiling storage upgrades, this suite features engineered hardwood throughout, upgraded granite surfaces, and an enhanced electrical package offering 30 pot lights, designer pendants, and multiple multimedia hookups. The sleek kitchen showcases slate grey high-end appliances, a stainless steel backsplash, and soft-close cabinetry in both the kitchen and bathrooms. A full-sized high-efficiency washer and dryer are included, along with a large storage locker and one parking space. Residents of One Victoria enjoy access to first-class amenities: a private fitness centre, media theatre, party room, rooftop terrace with BBQs, and retail shops on the ground level. All located in the heart of Kitcheners Innovation District with restaurants, shopping, the LRT, and the Transit Hub right at your doorstep. (id:60626)
Shaw Realty Group Inc.
1 Victoria Street S Unit# 1513
Kitchener, Ontario
Welcome to Suite 1513 at One Victoria — A Truly One-of-a-Kind Residence This custom-designed, 1156 sq ft corner suite is the only unit of its kind in the building, perched on the 15th floor with breathtaking panoramic views of the Tannery District and Victoria Park. Sunlight pours through expansive floor-to-ceiling south-facing windows, enhancing the oversized open-concept living and dining area. Step outside onto your private, finished balcony and soak in the energy of downtown Kitchener. The primary suite offers exceptional comfort with a walk-in closet with upgraded built-ins, blackout blinds, individual climate control, and a spa-inspired en-suite featuring a stone-tiled shower with glass doors and granite countertops. The versatile second bedroom is perfect for guests or use as a home office or den. With over $30,000 in premium recent upgrades including; floor to ceiling storage upgrades, this suite features engineered hardwood throughout, upgraded granite surfaces, and an enhanced electrical package offering 30 pot lights, designer pendants, and multiple multimedia hookups. The sleek kitchen showcases slate grey high-end appliances, a stainless steel backsplash, and soft-close cabinetry in both the kitchen and bathrooms. A full-sized high-efficiency washer and dryer are included, along with a large storage locker and one parking space. Residents of One Victoria enjoy access to first-class amenities: a private fitness centre, media theatre, party room, rooftop terrace with BBQs, and retail shops on the ground level. All located in the heart of Kitchener’s Innovation District with restaurants, shopping, the LRT, and the Transit Hub right at your doorstep. (id:60626)
Shaw Realty Group Inc. - Brokerage 2
316 - 1369 Bloor Street W
Toronto, Ontario
Welcome to beBloor, where convenience meets lifestyle! This beautifully maintained east-facing condo offers stunning views of the CN Tower and the vibrant Toronto skyline. Situated just steps from the GO Train, Bloor TTC subway line, buses, and minutes from High Park, top-rated cafes, restaurants, and shops this is one of Toronto's most walkable and well-connected neighborhoods. Enjoy a full suite of amenities including a fully-equipped gym, sauna, outdoor pool, party room, media room, visitor parking, and more all while benefiting from low monthly maintenance costs. (id:60626)
Homelife/local Real Estate Ltd.
11827 174 Av Nw
Edmonton, Alberta
Welcome to this beautiful custom-built 2-storey home offering 5 bedrooms and 3.5 bathrooms with a spacious, open-concept layout designed for modern living. The main floor features a gourmet kitchen with SS appliances, granite countertops, a corner walk-through pantry and ample cabinetry. The dining area overlooks the landscaped backyard, while the bright living room boasts large windows, hardwood flooring and a cozy gas fireplace. A convenient 2-pc powder room completes the main level. Upstairs, you will find a generous bonus room, laundry, two well-sized bedrooms, a 4-pc bath and a luxurious primary suite with a walk-in closet and 5-pc ensuite, including a Jacuzzi tub and separate shower. A Well finished basement offers two additional bedrooms, a 3-pc bath and a spacious recreation room. Enjoy a fully landscaped, maintenance-free backyard with a covered deck and an attached double garage. Close to schools, parks, ponds, transit, and the Anthony Henday. (id:60626)
Save Max Edge
1057 Frost Road Unit# 202
Kelowna, British Columbia
Ascent - Brand New Condos in Kelowna's Upper Mission. Discover Kelowna's best-selling, best-value condos where size matters, and you get more of it. #202 is a Contemporary and Stylish Merlot plan, and features an open floorplan, quartz countertops and stainless steel appliances. 2 Bedrooms are located on opposite sides of the living area, providing excellent privacy. The foyer is spacious with a nook suitable for a desk. Enjoy the outdoors with a nice-sized balcony off the living room. Size Matters and Ascent offers more. This 2-bedroom condo is approx 1,010 sqft. Plus, living at Alpha at Ascent means access to the community clubhouse, featuring a gym, games area, kitchen, patio, and more. Located in Upper Mission, you’re just steps from Mission Village at The Ponds where you'll enjoy Save On Foods, Shopper's Drug Mart, a Starbucks and various other services and businesses. Built by Highstreet, this Carbon-Free Home is eligible for PTT-exemption*, and comes with double warranty. Photos are of a similar home; some features may vary. (id:60626)
RE/MAX Kelowna
219 Cundles Road W
Barrie, Ontario
Location, Location, Location! This beautiful 3-bedroom, linked (at the garage) home is the perfect blend of both comfort and convenience! This house is ideal for the first time homebuyer or for those looking to downsize. Located just minutes from the shopping centres and restaurants on Barrie's "Golden Mile", multiple schools, and an abundance of parks, including Barrie's famous Sunnidale Park and Lampman Lane Park; this location allows for easy access to all your daily needs! With access to Highway 400 just minutes away, this location is also the perfect spot for commuters! This property has a private driveway, an attached one car garage, a private backyard perfect for entertaining (including sunroom) and is situated on a private, low traffic road off the main flow of Cundles Rd. (id:60626)
Homelife Nu-Key Realty Ltd.
24 - 91 Coughlin Road
Barrie, Ontario
Welcome to 91 Coughlin Rd, Unit 24, nestled in Barries vibrant Holly neighborhood! This spacious 3-storey end-unit townhouse offers a fantastic investment opportunity, combining generous living space with a prime location close to all essential amenities. With 3 sizeable bedrooms and 2.5 bathrooms, the home features an open-concept second floor with a bright eat-in kitchen, a cozy breakfast area that opens onto a large deck, and a roomy great room perfect for relaxing or entertaining. The third level, youll find three well-proportioned bedrooms, two full bathrooms, and a convenient laundry closet. The main level provides direct garage access and a walk-out to the backyard. While this property is in need of some TLC, it holds great potential and is ideally located near public transit, shopping, and dining. Don't miss out this property is being sold "as is" and could be the perfect investment! (id:60626)
RE/MAX Hallmark Chay Realty
91 Coughlin Road Unit# 24
Barrie, Ontario
Welcome to 91 Coughlin Rd, Unit 24, nestled in Barrie’s vibrant Holly neighborhood! This spacious 3-storey end-unit townhouse offers a fantastic investment opportunity, combining generous living space with a prime location close to all essential amenities. With 3 sizeable bedrooms and 2.5 bathrooms, the home features an open-concept second floor with a bright eat-in kitchen, a cozy breakfast area that opens onto a large deck, and a roomy great room perfect for relaxing or entertaining. The third level, you’ll find three well-proportioned bedrooms, two full bathrooms, and a convenient laundry closet. The main level provides direct garage access and a walk-out to the backyard. While this property is in need of some TLC, it holds great potential and is ideally located near public transit, shopping, and dining. Don’t miss out—this property is being sold as is and could be the perfect investment! (id:60626)
RE/MAX Hallmark Chay Realty Brokerage
56 Duskridge Road
Chatham, Ontario
Welcome to your new home in the highly sought-after Prestancia subdivision! This luxurious executive semi-detached ranch, built by Homes by Bungalow—a Tarion Awards of Excellence candidate—showcases exceptional craftsmanship, premium finishes, and meticulous attention to detail.The main floor boasts a spacious open-concept design with 9-foot ceilings throughout. The kitchen features a generous island and a walk-in pantry, seamlessly flowing into the dining and living areas. The living room impresses with a 10-foot trayed ceiling and oversized 8-foot patio doors that fill the space with natural light and lead to a outdoor back deck. The primary bedroom offers its own 10-foot trayed ceiling, along with a walk-in closet and a stylish ensuite. A large, conveniently located main-floor laundry room adds to the home's functionality.The fully finished basement includes a spacious rec room, an additional bedroom, and a 4-piece bath—perfect for guests or family. Enjoy outdoor living on the covered back deck, complete with low-maintenance composite decking. Act now and take advantage of the opportunity to choose your own finishes! 7 year Tarion warranty included. (id:60626)
Advanced Realty Solutions Inc.
157 Ambleton Drive Nw
Calgary, Alberta
As you enter the home, you are immediately welcomed by the high 10 ft ceilings of a sunlight filled entrance foyer that seamlessly flows into the formal living room. You will notice the breath taking upgraded luxury vinyl plank floors as this open concept home flows into the spacious kitchen, dining and living room. This kitchen is fit with all stainless steel appliances, ample counter & drawer space, and stylish stone counter tops. The very well designed main floor includes a mudroom at the back entrance that will be used frequently when entering from the parking pad or future garage. This floor is completed with a half bathroom for convenience and guests. The upper level hosts an enormous master bedroom easily capable of hosting a full king bedroom furniture set including dressers. The master suite features a full spa inspired ensuite bathroom including: Double Vanity Sink and Full Tub Shower. The master bedroom is completed with a sizeable walk in closet. This level has an additional two spacious bedrooms sized for large beds and both include large closets. The upper floor is finished by a full bathroom with bathtub and a separate dedicated laundry room. The home is completed with an unfinished basement that has endless development potential, including an egress window, wired smoke detectors, plumbing rough-ins and a separate entrance. (id:60626)
Grand Realty
G36 - 415 Sea Ray Avenue
Innisfil, Ontario
Discover the ultimate lifestyle at Friday Harbour where nature, luxury, and convenience come together like nowhere else. This beautifully designed 2-bedroom, 2-bathroom ground-floor condo offers approximately 1,000 sq ft of thoughtfully laid-out living space, combining everyday comfort with access to one of Ontarios most exciting four-season communities.Enjoy the ease of ground-floor living, with no elevators required and your dedicated parking spot just steps from your door. Inside, the open-concept layout is enhanced by 9 ft ceilings, large windows, and modern finishes throughout. The kitchen features quartz countertops, stainless steel appliances, a breakfast bar, and ample storage. A built-in specialty locker closet provides secure space for valuables or seasonal gear.Step outside and enjoy everything Friday Harbour has to offer from the private marina, award-winning golf course, beach, and pools to sports courts, a fully equipped fitness centre, walking trails, and year-round events. Stroll along the vibrant boardwalk lined with restaurants, cafes, and boutique shops, all just minutes from your unit.With major developments underway including luxury hotels, spa and wellness facilities, and expanded amenities Friday Harbour is growing rapidly, making this not only an ideal place to live or unwind, but a smart long-term investment. This ground-floor gem delivers a unique blend of luxury, lifestyle, and convenience on the shores of Lake Simcoe. (id:60626)
The Agency
30 King Street
Prince Edward County, Ontario
Charming Semi-Detached legal STA in the Heart of Prince Edward County. Welcome to this delightful 3 bedroom, 2 bathroom red brick home located in the heart of one of Ontario's most sought after destinations! 30 King Street is situated in the heart of Picton and the perfect location to explore all of what Prince Edward County has to offer. Whether you are looking to invest in a lucrative short-term accommodation or a personal home or getaway, this property is perfectly positioned to offer the best of the County's attractions. The home features spacious, light filled rooms with high ceilings, hardwood floors, and classic moldings. The warm, inviting kitchen is perfect for hosting, while the cozy living spaces provide a welcoming atmosphere for guests or family. The bedrooms are generously sized, offering comfort and tranquility. This home has been thoughtfully updated with fresh paint throughout, ensuring a 'move in ready' experience for you or your guests. Step outside to enjoy the charming outdoor spaces, perfect for relaxation or entertaining. Enjoy easy access to world class wineries, stunning beaches, and some of Canada's finest dining experiences, all just a few steps from your doorstep. With a high return rate from rental income, this home is not only a fantastic lifestyle choice but also a smart investment opportunity. Don't miss your chance to own a piece of this vibrant community! (id:60626)
RE/MAX Finest Realty Inc.
402 7098 Wallace Dr
Central Saanich, British Columbia
Top-floor living in the heart of Brentwood Bay! This spacious 1-bed, 1-bath suite offers vaulted ceilings, hardwood floors, quartz countertops, in-suite laundry, and a large west-facing balcony to catch the evening sun. You’ll be sure to be impressed by the custom designer touches throughout. Thoughtfully designed, The Wallace is a modern, energy-modelled building with superior soundproofing, secure underground parking, storage locker, and shared EV charger. Pets and rentals welcome. Enjoy scenic seaside trails, local dining, spa services, markets, and marinas—all just steps away. With the balance of the 2-5-10 warranty remaining, this is low-maintenance, stylish living in a walkable coastal community. (id:60626)
Pemberton Holmes Ltd. - Oak Bay
Range Road 44
Rural Mountain View County, Alberta
Newly subdivided 40 acre Agricultural 2 zoned parcel NW of Cremona. This property has a mix of pasture and trees. Located at the end of a no-exit county road and with few neighbors offers a great location for peace and quiet. It's proximity to the little red deer river offers a great abundance of recreational activities and wildlife. The property is unserviced. (id:60626)
Comfree
12113 Augustine Road
Wainfleet, Ontario
**Waterfront Lot** Build Your Beachfront Escape! Looking to build your perfect cottage or lakeside getaway? Exceptional cross-border investment potential for international buyers. This rare 40 x 125 ft waterfront lot offers the ideal setting to bring your vision to life. Just an 8-minute walk to the heart of Long Beach, this property sits directly on Lake Erie with stunning, unobstructed views and some of the most spectacular sunsets you'll ever see. Set in a vibrant yet laid-back beach community, you're only steps from one of the finest sandy stretches of shoreline, with local favourites like DJ's Roadhouse and more within easy walking distance. Enjoy 20% lot coverage, already equipped with hydro and gas services already brought to the lot. The septic tank and weeping tiles (updated in 2016) are already in place, simplifying your build process. Whether you're dreaming of a cozy seasonal cottage or a modern second home with a covered lakeview deck, plans are available for a beautiful 1.5-storey build. Buyers to complete their own due diligence regarding building permits, zoning, and intended use. But with so much already done, your beachfront dream home is closer than you think! (id:60626)
Revel Realty Inc.
1501 4182 Dawson Street
Burnaby, British Columbia
Discover modern urban living at its finest in this beautifully appointed one-bedroom condo, perfectly situated close to Brentwood Mall, transit, and Skytrain. With Highway 1 only a couple of minutes' drive away, convenience is at your doorstep, making this an ideal opportunity for investors or first-time home buyers. This unit features a highly efficient floor plan, complete with a Jack and Jill bathroom for added accessibility. Floor-to-ceiling windows flood the space with natural light, enhancing the open and airy feel of the home. Granite countertops and brand-new stainless steel appliances, Electric fireplace, new paint, and new flooring, In-suite laundry for ultimate ease, enjoy a hot tub, sauna, well-equipped gym, storage locker, car wash, and a rooftop garden.OH Sat June14tt 2to4 pm (id:60626)
Royal Pacific Realty Corp.
490 Geneva Street
St. Catharines, Ontario
Welcome to 490 Geneva St., a beautifully renovated home located in a family-friendly residential neighbourhood, perfect for couples and/or growing families! With several public and Catholic schools within short walking distance, this property is ideally situated for convenience and community. This charming home has been recently updated, ensuring a modern feel while maintaining its classic appeal. Updates includes new kitchen flooring, stainless steel fridge & dishwasher, new kitchen countertops, fresh paint and trim throughout the house and custom crown moulding in the living room. A beautifully enhanced upstairs bathroom boasts new flooring, large double vanity and pot lighting for a modern touch. Upstairs, two bedrooms feature large windows and closets, offering plenty of storage. The outdoor area is truly a standout feature of the property, with a large, fully fenced backyard that includes everything a family could want. Enjoy the expansive garden, firepit area, childrens play gym and many mature trees that provide natural shade. The large deck with pergola, which in-season boasts a canopy of vibrant purple grapes, is perfect for entertaining. Detached garage has been transformed into a recreation space, complete with wood-burning fire, fridge, pot lights and dry bar, making it the perfect space for relaxation or entertaining guests. The move-in-ready home offers both comfort and style, with an inviting atmosphere inside and out! Dont miss your chance to make this your new home! (id:60626)
Right At Home Realty
121 - 2500 Hill Rise Court
Oshawa, Ontario
Welcome To This End Unit Condo Townhome With Good Natural Sunlight. Located Close To Durham College And Uoft, Just Minutes To The 407 East Extension, Access Built-In Garage. The Main Floor Offers A Large Open Concept Kitchen Island, Stainless Steel Appliances (Fridge Stove, Dish Washer), Large Windows And 2 Piece Bathroom, W/O To Patio. Upper Level Has Two Bedrooms, As Well As A Separate Laundry Room Which Includes A Stacked Washer And Dryer. Condo Fees $364.13/Month Covers Snow Removal, Grass maintenance, Window Cleaning, Garbage P/U. Managed By Condo Corp. Buyer/Buyer's Agent Has To Verify Measurement (id:60626)
Homelife/miracle Realty Ltd
#1102 - 50 Absolute Avenue
Mississauga, Ontario
Welcome to this stunning viewed Apartment at the Absolute location walking distance to the City Centre and accessible to all the amenities of the Downtown core of Mississauga, Gorgeous with great layout of the 2 Br condo apartment in the signature Marilyn Monroe the stylish Architectural Iconic Building, Open Concept W wraparound Large Balcony. Gleaming Laminate Floors, Primary Bed room has Its Own 4 Pc Ensuite and 2nd Bed room with full of light and exposures. The Gourmet Kitchen Offers Granite Countertops, Ceramic Backsplash All Stainless Steel Appliances. laundry has a new updated stacked washer and Dryers. Aprx 30,000 Sq Ft Roc Facilities, Gaming Lounge And Media Room. perfect for the starter users or the investors, exclusive parking spot and a locker. Absolute 48th floor lounge with wifi, tv, billiards table, library/office center, outdoor terrace with Bag, fire pit tables c Muskoka chairs. Animal washing c grooming room, carwash port, indoor 4 outdoor pool, sauna, hot tub, Cardio room, gym, squash, guest suites, party rooms. Walk to the famous Celebration Square, public transit 4 just minutes from all major hwys 24 hour grocery store, dentist office, mod spa, pediatric clinic. seeing is believing. (id:60626)
RE/MAX Gold Realty Inc.

