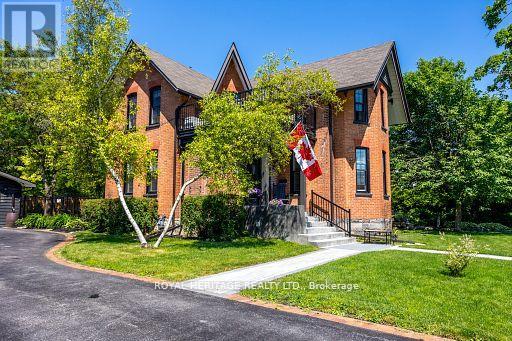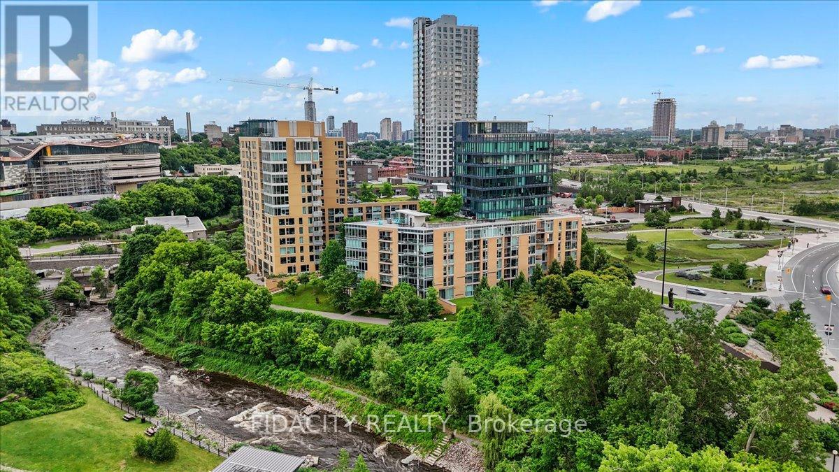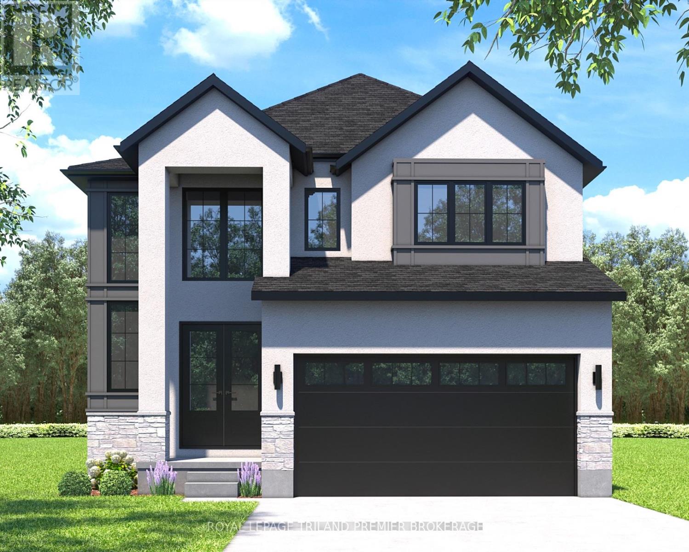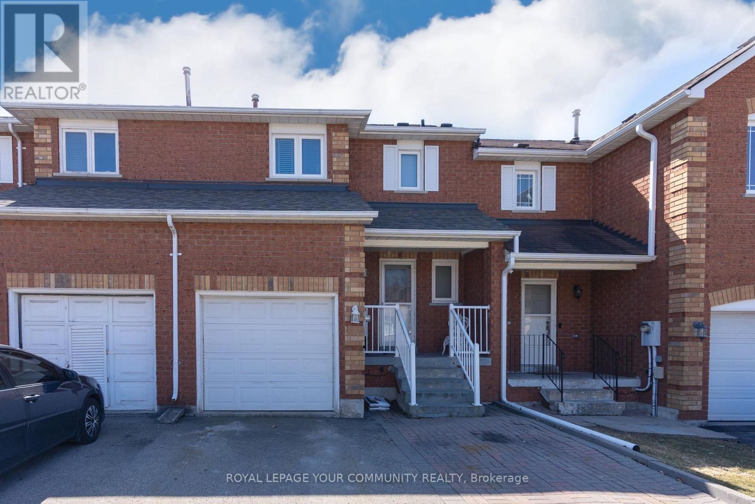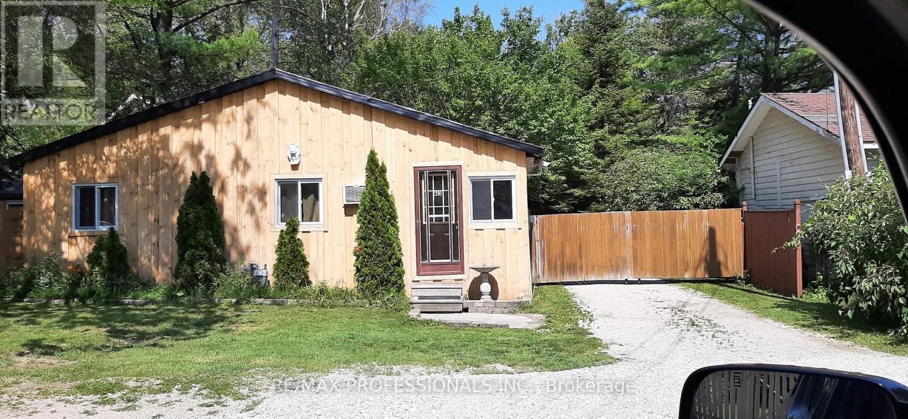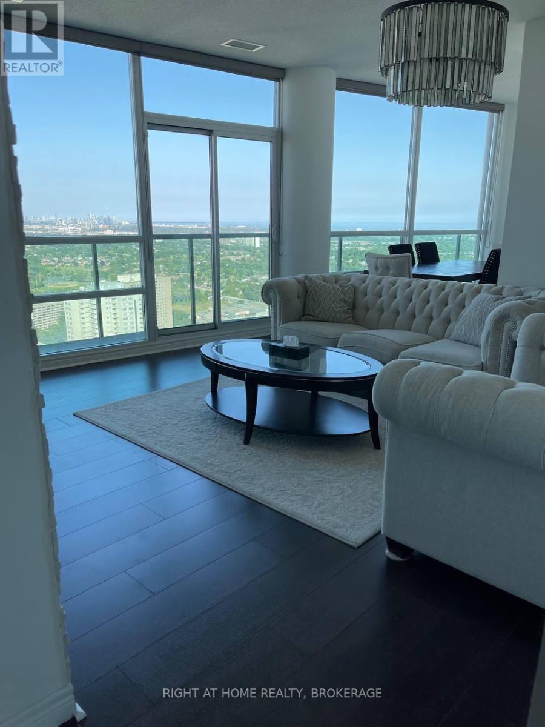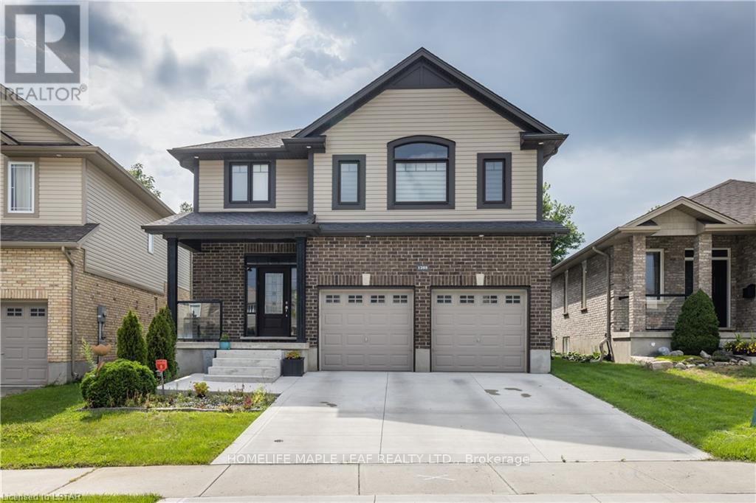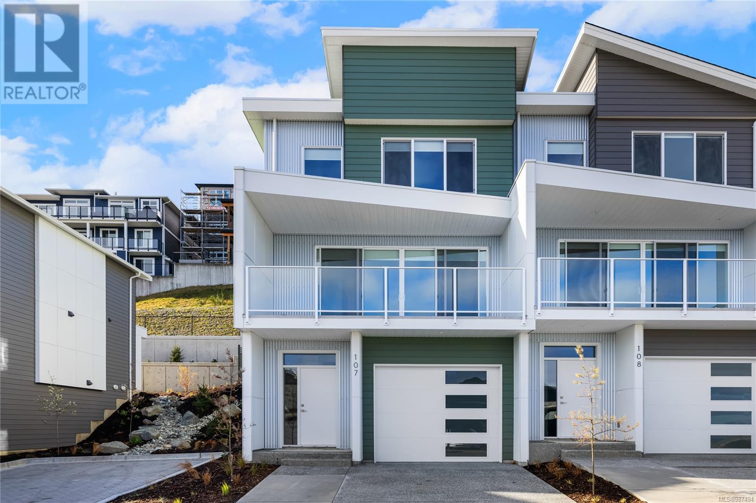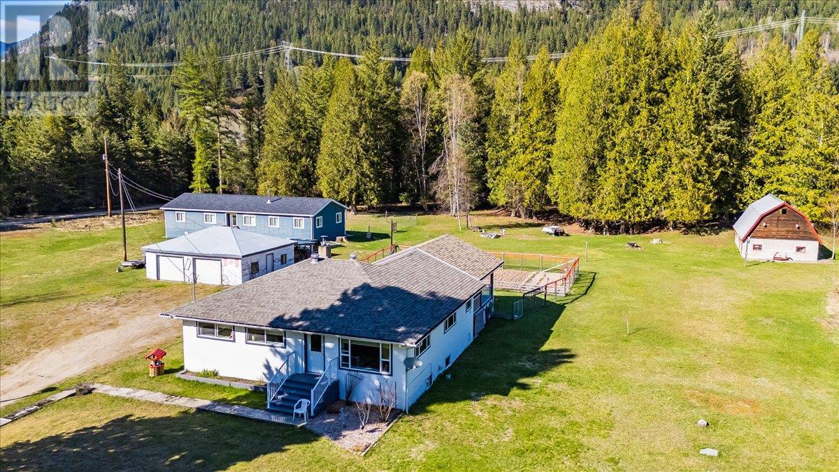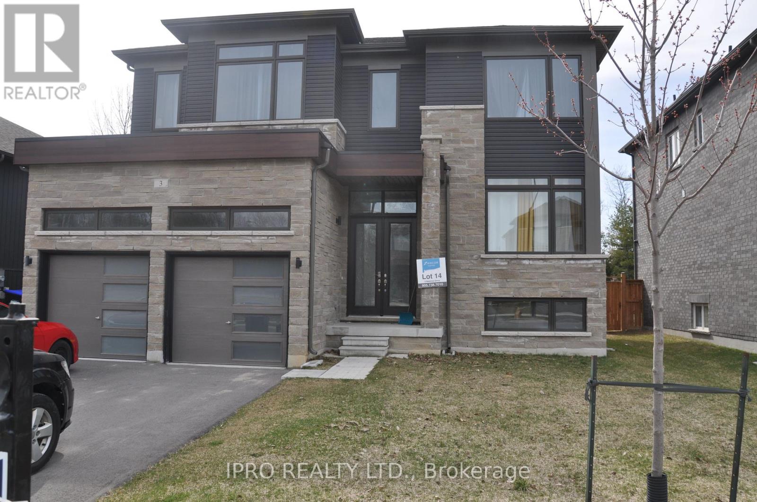33 Victoria Avenue N
Kawartha Lakes, Ontario
Your family home is waiting for you at 33 Victoria Avenue N. This home has had decades of love and ready for the next family. When location is important look no further. Walk to amenities including beautiful Downtown Lindsay that boasts of beautiful parks, markets, restaurants, trails and so much more. Imagine sitting on your semi-private 2nd floor patio this summer listening to the music in the park and enjoying morning coffee or evening beverage. Your busy family life will change once you walk through these doors. Basket your phones and technology at the door. Going back in time as this home was originally built in the late 1800s and since 2 more additions. Many recent updates and renovations have been completed. Oversized gathering rooms for family time and entertaining. Spacious entry opening to formal living room with gas fireplace then lets go to the formal dining room that will create many family memories at your dining room table. Take time now to pick up a book in the library or at home office with walk out to private back yard. Tucked away you may appreciate the closet wet bar. Did I mention the fireplace is ready for cooler weather! Now lets talk about the main floor family room with yet another gas stove. Overlooking your fenced back yard oasis, you will struggle with whether to be inside or outside. Just off the family room you will find the games room in the partially finished basement. Pool table is all set up and ready for the next brake. Did I mention you have a main floor laundry room! In addition to the 3 bedrooms in the main part of the house tucked away you will find the 4th bedroom with 3pc ensuite bath that is ideal for in-laws, nanny, care giver or your extended family - guest room. I could go on and on about this home however seeing it is the only way to appreciate this home. Thank you for taking time to view the pictures and walkthrough. (id:60626)
Royal Heritage Realty Ltd.
701 - 200 Lett Street
Ottawa, Ontario
One-of-a-kind 2-bed, 2-bath condo in the highly sought-after LeBreton Flats, offering stunning views of the Ottawa River and Parliament Hill (catch the fireworks!). This rare corner unit is designed to impress from the moment you walk in, views of lush greenery and the city skyline through floor-to-ceiling windows that flood the space with natural light. Elegant hardwood flooring flows throughout the open concept living areas, complementing the fully custom kitchen- 2023.This chef-inspired space features quartz counters, full-size oven, induction cooktop, SS appliances, breakfast bar, & built-in coffee bar complete with wine fridge and imported Italian tile backsplash.The spacious primary suite is tucked away from the main living area, room for a king-sized bed and boasting custom floor-to-ceiling cabinetry with pull-out drawers, space for a TV, and ample storage. Wake up to stunning views of Parliament, enjoy your morning coffee on your private covered balcony, and open the remote-controlled blinds with ease to welcome in the daylight. The suite also features a large walk-in closet and 4-piece ensuite with a double vanity and glass walk-in shower. A second bedroom, full guest bathroom, and laundry room with pantry storage complete the functional floor plan. Step outside to your exclusive 256 sqft. private terrace, one of four in the building -perfect for entertaining, with natural gas hookups for BBQs.The unit includes an underground parking spot fit for an EV charger and a storage locker. This pet-friendly building features a rooftop terrace with stunning vistas of the War Museum,Ottawa River,Parliament, as well as gym, sauna, bike storage, and party room.Fronting on protected parkland steps to the LRT,Ottawa Kayak course, future Ottawa Senators arena and more!Water &heat included in condo fees.Whether relaxing on the terrace, biking the river paths, or exploring downtown, this condo offers comfort, convenience, and a connection to nature in the heart of the city. (id:60626)
Fidacity Realty
104 Dearing Drive
South Huron, Ontario
TO BE BUILT: Welcome to Grand Bend's newest subdivision, Sol Haven! Just steps to bustling Grand Bend main strip featuring shopping, dining and beach access to picturesque Lake Huron! Hazzard Homes presents The Cashel, featuring 2873 sq ft of expertly designed, premium living space in desirable Sol Haven. Enter through the double front doors into the double height foyer through to the bright and spacious open concept main floor featuring Hardwood flooring throughout the main level; staircase with black metal spindles; generous mudroom, kitchen with custom cabinetry, quartz/granite countertops, island with breakfast bar, and butlers pantry with cabinetry, quartz/granite counters and bar sink; spacious den; expansive bright great room with 7' windows/patio slider across the back; 2-piece powder room; and convenient mud room. The upper level boasts 4 generous bedrooms and three full bathrooms, including two bedrooms sharing a "jack and Jill" bathroom, primary suite with 5- piece ensuite (tiled shower with glass enclosure, stand alone tub, quartz countertops, double sinks) and walk in closet; and bonus second primary suite with its own ensuite and walk in closet. Convenient upper level laundry room. Other standard features include: Hardwood flooring throughout main level, 9' ceilings on main level, poplar railing with black metal spindles, under-mount sinks, 10 pot lights and $1500 lighting allowance, rough-ins for security system, rough-in bathroom in basement, A/C, paver stone driveway and path to front door and more! Other lots and plans to choose from. Lots of amenities nearby including golf, shopping, LCBO, grocery, speedway, beach and marina. (id:60626)
Royal LePage Triland Premier Brokerage
86 Islay Crescent
Vaughan, Ontario
Opportunity Knocks! First time buyers or downsizers. Very Clean And Well Kept 3 Bedroom Freehold Townhouse with a Finished Basement In Maple. Main Level Has A Foyer, Closet, 2 Piece Washroom, Living, Dining And Kitchen. Walk Out To Yard From Dining Room. Second Floor Has Linen Closet, 3 Large Sized Rooms, Primary Bedroom Has Walk In Closet, 4 Piece Washroom On 2nd Floor. Close to grocery stores, schools, hospital, highways, public transit, and Canadas Wonderland. (id:60626)
Royal LePage Your Community Realty
63 Beck Street
Wasaga Beach, Ontario
63 Beck St, Wasaga Beach Where Opportunity Awaits! This multi-unit property is ideal for investors or large families, offering incredible potential in a prime location just minutes from Wasaga Beach Area 1 boardwalk, restaurants, shopping and much more. Currently operating as a seasonal cottage court business with95% occupancy during the summer months and a steady income stream throughout the winter. The property includes three separate units: Unit 1: 3 bedrooms, 1 bathroom Unit 2: 2 bedrooms, 1 bathroom Unit 3: 3 bedrooms, 1 bathroom With a strong rental history on Airbnb, this property attracts consistent short-term guests and maximizes your earnings. It also holds potential for long-term rental income. Estimated annual income exceeds $70,000.The front unit could be converted into a storefront or repurposed for other business ventures. Don't miss out on this incredible investment opportunity! SELLER WILLING TO OFFER VTB. (id:60626)
RE/MAX Professionals Inc.
Ph101 - 208 Enfield Place
Mississauga, Ontario
Spacious two-bedroom, two-bathroom condominium located in a well-managed building near Square One, the GO Station, and Mississauga City Centre. This unit offers over 1,100 sq. ft. of living space with floor-to-ceiling windows and two balconies providing east-facing views. The kitchen includes stainless steel appliances, and the unit features laminate flooring throughout. The primary bedroom includes a walk-in closet and ensuite bathroom.Building amenities include an indoor pool, fitness centre, sauna, 7th-floor terrace with BBQs, party room, and rooftop lounge. One owned underground parking space included. Appliances and window coverings are included in the sale. (id:60626)
Right At Home Realty
1285 Whetherfield Street
London North, Ontario
Upgraded 4-Bedroom Detached Home in Prestigious Oakridge Crossing Nearly 3,000 Sq. Ft. of Total Living Space!Welcome to this beautifully upgraded 3+1 bedroom, 4-bath detached home with modern finishes and income potential, located in the highly sought-after Oakridge Crossing community. Boasting approximately 2,982 sq. ft. of living space (AG: 2,154 sq. ft. + BG: 828 sq. ft.), this home features a sun-filled layout, a modern kitchen with a large pantry, and a fully fenced private backyardperfect for entertaining or family gatherings. The finished basement includes a separate one-bedroom apartment with its own kitchen and full bathroom, offering excellent rental income. Both the upper and lower units are currently rented separately, generating $5,000/month in total. Buyer will receive vacant possession on closing or may choose to assume tenants. Additional Features 2 Kitchens (1+1)4 BathroomsDouble Car GarageIncludes 2 Fridges, 2 Stoves, Built-in Dishwasher, Washer & DryerAll Existing Electrical Light Fixtures IncludedA true turn-key investment opportunity or ideal family home in a prestigious neighborhood. Don't miss out! (id:60626)
Homelife Maple Leaf Realty Ltd.
107 151 Royal Pacific Way
Nanaimo, British Columbia
May qualify for $15,000+ Property Transfer Tax exemption! Welcome to Pacific Ridge! 10 Windley-built homes offering 2380 sq. ft. of luxury living space with exceptional features like gas furnaces, on-demand hot water, durable Hardi siding, quartz countertops, and breathtaking ocean views. All units offer unobstructed primary bedroom views and the main floor views progressively improve as the unit numbers increase. Units 101-105 offer nice views from the main floor, while units 106-110 progressively move from “very nice” to “spectacular”. Each unit includes a spacious lower-level rec room, a main-level open floor plan with access to the patio and flat yard, plus access to the ocean view deck. The upper level has three bedrooms, including a primary bedroom with ensuite and an ocean view walk in closet. Purchase price is plus GST. Don’t miss out on this opportunity for upscale living at Pacific Ridge! (id:60626)
RE/MAX Professionals
3006 Highway 6 Highway
Slocan Park, British Columbia
Peaceful Acreage with Two Homes in Beautiful Slocan Park! Nestled on 4.35 fully usable acres in picturesque Slocan Park, this exceptional property offers the perfect blend of country living, comfort, and versatility. Whether you're looking for a multi-family setup or your own private homestead, this one ticks all the boxes. The 1,782 sq. ft. 4-bedroom, 2-bathroom modular home was built in 2016 and features an open-concept design with a large living room, cozy family room, and a bright kitchen/dining area perfect for gatherings. The master bedroom includes a full ensuite plus walk-in-closet. Features throughout include vaulted ceilings, cozy woodstove for the winter months and drywall. The second home is a solid 3-bedroom, 2-bathroom house that underwent an extensive renovation approximately 10 years ago. It combines charm with modern updates and includes a newer covered sundeck off the back, complete with a hot tub and breathtaking mountain views. A perfect place to relax year-round. This scenic acreage offers a bit of everything—open pasture perfect for animals, a sprawling garden area to grow your own food, and a serene forested section for peaceful walks or extra privacy. The property includes a 25x31 detached garage plus a 21x36 barn. Great for livestock, feed, and loads of storage space. (id:60626)
Exp Realty
434 - 11750 Ninth Line
Whitchurch-Stouffville, Ontario
Ninth & Main Condos, your peaceful retreat in the heart of Stouffville. This stunning 2-bedroom, 3-bathroom condo is thoughtfully designed with comfort and style in mind.The upgraded kitchen is complete with sleek cabinetry, stainless steel appliances, quartz countertops and a large island with a spectacular view. Enjoy open-concept living with large windows that flood the space with natural light and offer uninterrupted views of lush greenspace. The spacious primary suite features a walk-in closet and a luxurious 4 piece ensuite bathroom your own personal sanctuary. A second generous bedroom offers a 4 piece ensuite, walk in closet and beautiful views.A stylish powder room and in-suite laundry complete this terrific layout and every detail has been considered for convenience and style.Step out onto your private balcony and take in the serenity of the surrounding greeneryits the perfect spot to unwind after a long day.In addition to this stunning living space you have a locker located on this floor as well as one conveniently located parking spot. This condo is pet friendly and offers luxurious amenities, top of the line security, concierge and more. Located in the heart of Stouffville you have many options of shops, restaurants, GO and public transit, schools and our beautiful historic Main St. If you want to enjoy the outdoors you will love the closeby walking trails, parks, farmers markets and more. (id:60626)
RE/MAX All-Stars Realty Inc.
3 Beatrice Drive
Wasaga Beach, Ontario
Awesome stunning detached home 4 bedrooms and 4 bathrooms included two masters ensuite bedrooms and Jill and Jack 4pc ensuite bathroom. Located in the incredible shoreline point dev, just few walking distance to the Wasaga Beach. Total hardwood floor in the main, with dining and family room with gas fire place and a large modern kitchen with granite counter top, and extended cabinet combine with breakfast area and a large pantry. Upper floor through oak stairs with iron picket include 4 Bed with two luxurious master bedrooms ensuite, W/I closets and over grade windows. (id:60626)
Ipro Realty Ltd.
8 Pleasant View Terrace
Mindemoya, Ontario
Tranquil Living in Beautiful Mindemoya – Stunning 1+ Acre Property Nestled in a quiet, sought-after subdivision of Mindemoya, this meticulously maintained 1+ acre property offers privacy, elegance, and exceptional lifestyle potential. Surrounded by mature trees and fully fenced, the manicured grounds are highlighted by a natural stone waterfall – a peaceful retreat right in your own backyard. The home boasts a striking white stone exterior and features high-end finishes throughout, including granite and hardwood flooring. With 3 full bathrooms and a spacious, self-contained basement suite with a walkout, this home offers excellent potential for rental income or multi-generational living. Enjoy the convenience of being just a short stroll from a beautiful sandy beach, boat dock, and golf course – perfect for those who appreciate outdoor living. Whether you're looking for a serene year-round residence or a high-quality investment property, this exceptional Mindemoya home is a rare find. (id:60626)
Bousquet Realty

