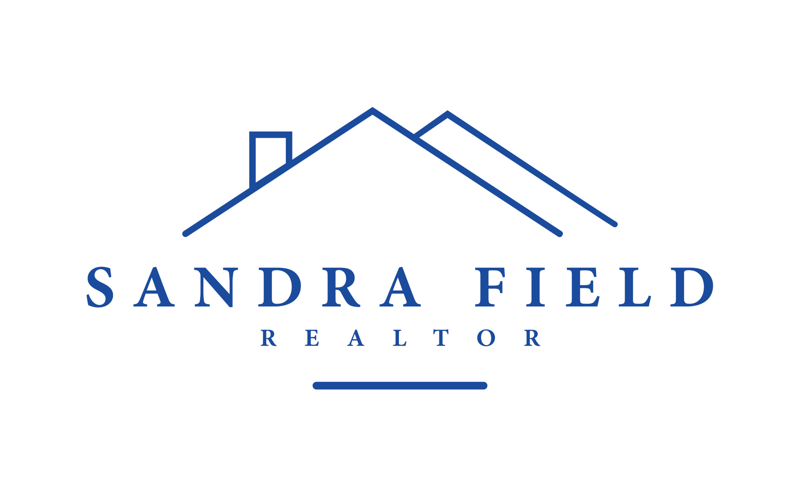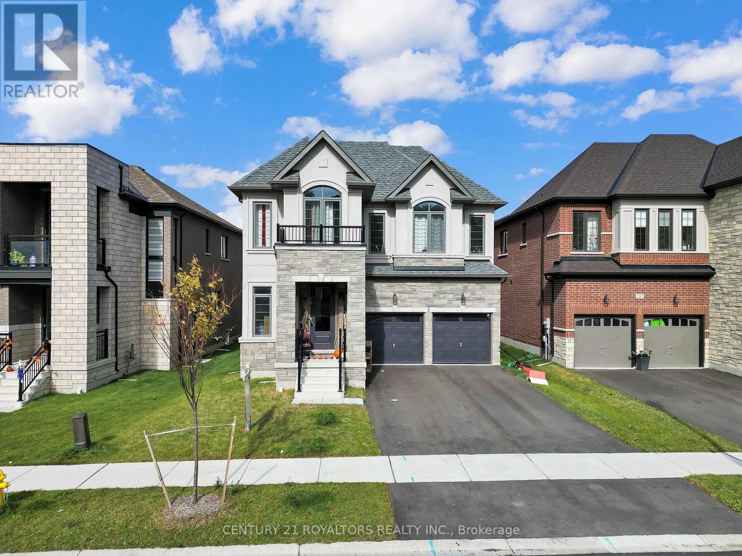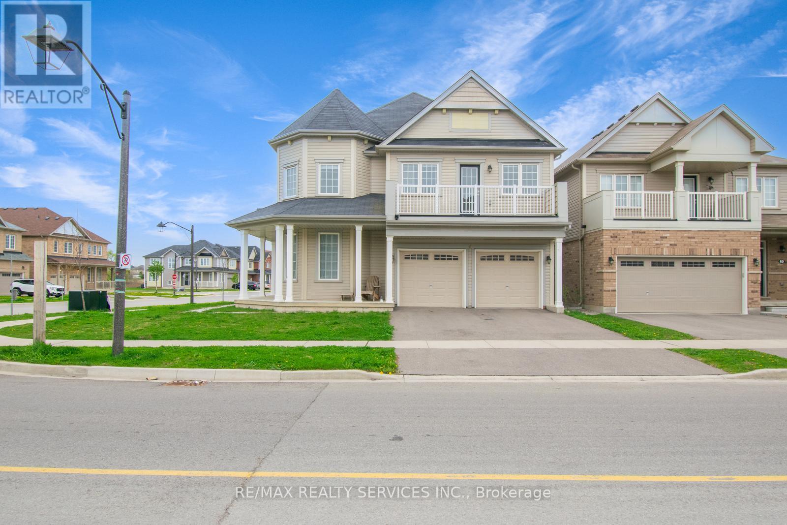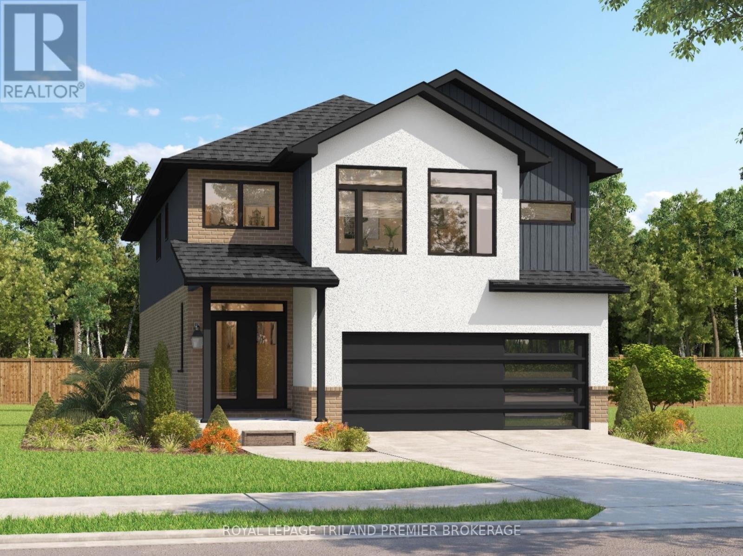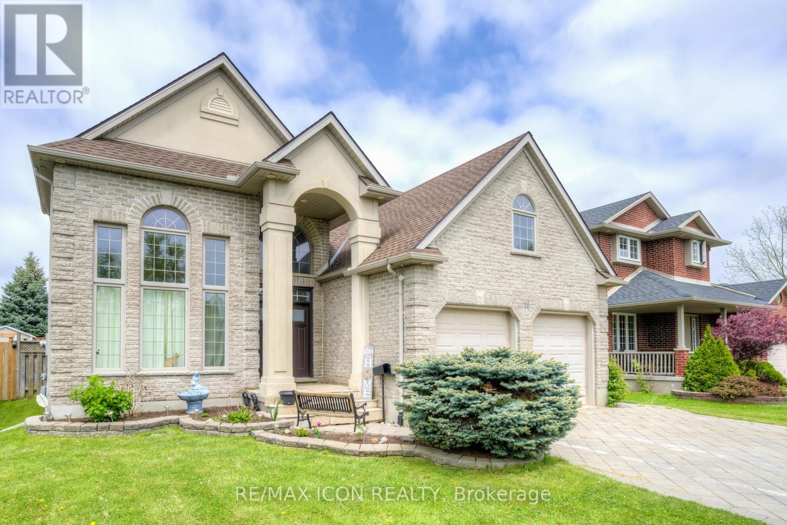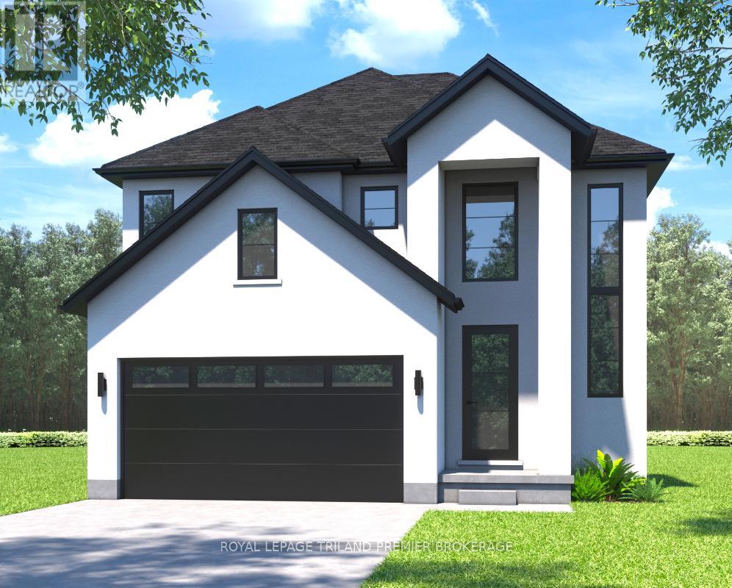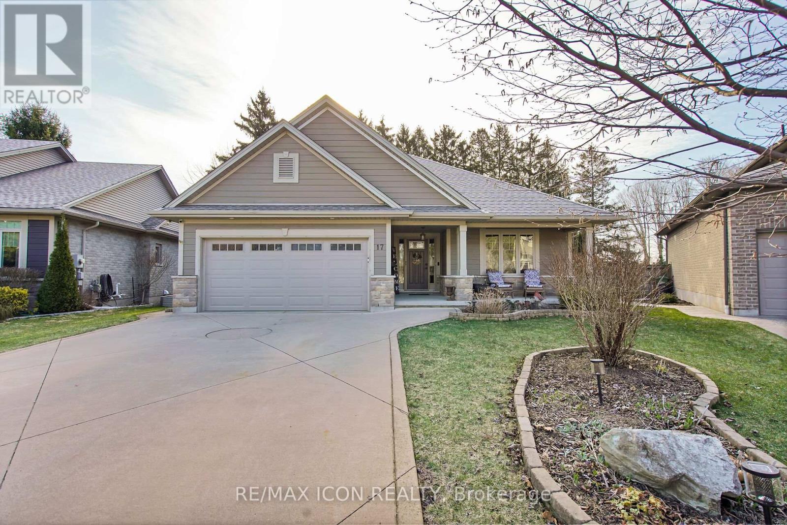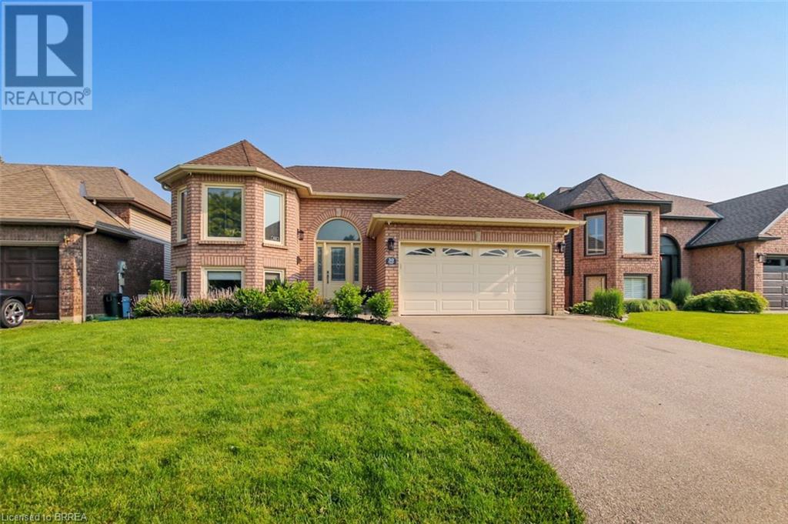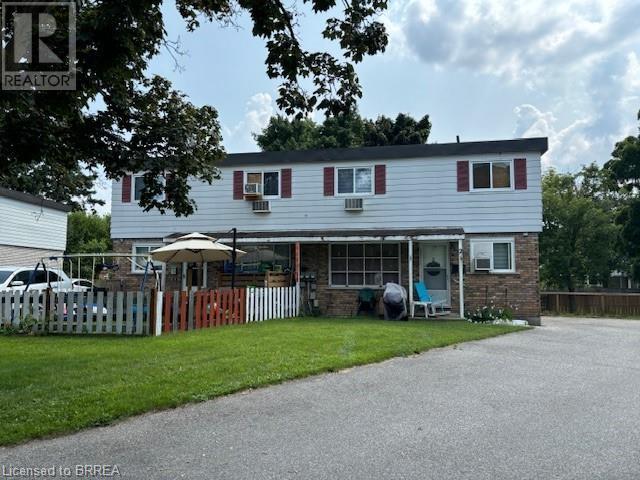31 Andrew Avenue
Simcoe, Ontario
The Williams Model - 1859 sq ft. See https://vanel.ca/ireland-heights/ for more detail on the model options, lots available, and pricing (The Bay, Rowan, Dover, Ryerse, Williams). There are 5 model options to choose from ranging in 1581- 1859 sq. ft. All prices INCLUDE HST Standard Features include.; lots fully sodded, Driveways to be asphalted, 9' high ceilings on main floor, Engineered hardwood floors and ceramic floors, All Counter tops to be quartz, kitchen island, ceramic backsplash. Main floor laundry room, covered porch, central air, garage door opener, roughed in bath in basement, exterior pot lights, double car garages. Purchasers may choose colours for kitchen cupboards, bathroom vanity and countertop flooring, from builders samples. Don't miss out on your chance to purchase one of these beautiful homes! You will not be disappointed! Finished lower level is not included in this price. * Model homes available to view 110 & 106 Judd Drive. To be built similar but not exact to Model Home.* (id:62611)
Royal LePage Action Realty
1283 Upper Thames Drive
Woodstock, Ontario
Welcome To This Stunning Home, Meticulously Crafted By Kingsmen Builders, Nestled In The Highly Desirable Havelock Corners Of Woodstock. Boasting Over 2,900 Square Feet Of Luxurious Living Space, This Home Offers A Perfect Blend Of Style, Sophistication, And Functionality, Enhanced By A Range Of Premium Upgrades. Upon Entering, You're Greeted By Beautiful Hardwood Floors Throughout The Main Level And Stairs, Creating An Elegant And Timeless Atmosphere. The Spacious Kitchen Is A Chef's Dream, Featuring Sleek Quartz Countertops, Upgraded Appliances, And Ample Space For Cooking And Entertaining. The 9-Foot Ceilings On Both Floors Provide A Bright And Airy Ambiance, While The Thoughtful Layout Ensures Comfort And Ease. Each Bedroom Is Equipped With Its Own Ensuite Bathroom, Offering Ultimate Privacy And Convenience. The Upgraded Showers With Glass Doors Add A Touch Of Elegance To These Private Retreats. Throughout The Home, 8-Foot Tall Doors Add A Grand, Spacious Feel, Elevating The Entire Living Experience. The Large Backyard Is Perfect For Family Activities, Whether Its For Children To Play Or For Gardening And Outdoor Relaxation. The Large, Unfinished Basement Presents Exciting Opportunities For Customization, Whether You Envision A Home Theater, Gym, Or Additional Living Space. Dont Miss Out On The Chance To Own This Beautifully Upgraded Property In The Highly Sought-After Havelock CornersPerfectly Suited For Modern Living And Luxurious Comfort. (id:60626)
Century 21 Royaltors Realty Inc.
1 Munro Circle
Brantford, Ontario
Beautiful Detached Home on a Corner Lot! This spacious 4-bedroom, 3-bathroom home offers 2,634 sq ft of living space (as per builders plan)and features a functional layout with 9 ft ceilings and upgraded hardwood flooring on the main level. The large primary bedroom includes a 4-piece ensuite and his-and-hers walk-in closets. Enjoy the convenience of a second-floor laundry room and a side entrance from the garage directly into the home. Recently painted throughout. Located just minutes from Wilfrid Laurier University's Brantford Campus and close to Walter Gretzky and St. Basil schools. (id:60626)
RE/MAX Realty Services Inc.
358 Chambers Place
London, Ontario
Welcome to 358 Chambers Place. Located in The Uplands and the desirable Jack Chambers/St. This impressive 3+2 bed, 3.5 bath home offers 2291.8 Sq ft above grade Total with a fully finished basement 3427.8 Sq ft and features everything your family needs. Desirable open concept living; along with a formal dining area and upgrade kitchen; eat in kitchen with beautiful cabinetry, and stainless steel appliances; including a Wall Oven/ Microwave, French door fridge and gas stove, as well as loads cupboard and counter space. The bright and spacious living room features plenty of large windows for an abundance of natural light as well as a cozy gas fireplace. The upper level boasts three spacious bedrooms, all with ample closet space and includes a primary retreat that features a luxurious ensuite and walk-in closet. Completing the upstairs in an additional 4 pc main bath with dual sinks as well as convenient main floor laundry. The fully finished basement provides an additional Family with cozy area; perfect for entertaining, 2 bedrooms as well as an additional 3 pc bath. This property was upgraded including kitchen, washrooms and flooring in the last two years!!!. comes beautifully new landscaped with stamped concrete, mature trees and elegant accents, and features an over-sized garage space for all your storage needs. Close proximity to Jack Chambers P S, UWO, the University hospital and all the conveniences Masonville has to offer. (id:60626)
Royal LePage Signature Realty
2698 Bobolink Lane
London, Ontario
TO BE BUILT: Sunlight Heritage Homes presents the Fraser Model, an epitome of modern living nestled in the heart of the Old Victoria community. Boasting 2,332 square feet of living space, this residence offers four spacious bedrooms and three and a half luxurious bathrooms. The 2 car garage provides ample space for your vehicles and storage needs. Noteworthy is the unfinished basement, ripe for your creative touch, and situated on a walkout lot, seamlessly merging indoor and outdoor living. Experience the epitome of craftsmanship and innovation with the Fraser Model, and make your mark in the vibrant Old Victoria community. Standard features include 36" high cabinets in the kitchen, quartz countertops in the kitchen, 9' ceilings on main floor, laminate flooring throughout main level, stainless steel chimney style range hood in kitchen, crown and valance on kitchen cabinetry, built in microwave shelf in kitchen, coloured windows on the front of the home, basement bathroom rough-in, 5' slider and 48''x48'' window in basement. (id:60626)
Royal LePage Triland Premier Brokerage
19 Redtail Court
St. Thomas, Ontario
Welcome to 19 Redtail Court a stunning executive home tucked away on a quiet cul-de-sac in one of St. Thomas most sought-after neighborhoods. This elegant 2-storey residence boasts 3500+ square feet of beautifully finished space and offers 5 spacious bedrooms, 4 bathrooms, and incredible curb appeal with stone and stucco exterior. Step into a grand foyer featuring a striking curved staircase and soaring ceilings. The main floor is an entertainers dream with a sunlit open-concept living area, impressive great room with floor-to-ceiling windows, and a chefs kitchen equipped with custom cabinetry, granite counters, large island with wine storage, and a formal dining area with walkout to the backyard. Upstairs, you'll find generously sized bedrooms including a serene primary retreat with a walk-in closet and spa-like ensuite. The lower level offers additional potential with high ceilings .Outside, enjoy the beautifully landscaped yard with a large deck perfect for summer BBQs and relaxing evenings. Located close to parks, schools, and a short drive to London or Port Stanley. Don't miss this exceptional home on a family-friendly court a true gem in the heart of St. Thomas. (id:60626)
RE/MAX Icon Realty
270 Hesselman Crescent
London, Ontario
TO BE BUILT: Hazzard Homes presents The Broadstone, featuring 2704 sq ft of expertly designed, premium living space in desirable Summerside. Enter through the front door into the double height foyer through to the bright and spacious open concept main floor featuring Hardwood flooring throughout the main level; staircase with black metal spindles; generous mudroom, kitchen with custom cabinetry, quartz/granite countertops, island with breakfast bar, and butlers pantry with cabinetry, quartz/granite counters and bar sink; expansive bright great room with 7' windows/patio slider across the back. The upper level boasts 4 generous bedrooms and three full bathrooms, including two bedrooms sharing a "jack and Jill" bathroom, primary suite with 5- piece ensuite (tiled shower with glass enclosure, stand alone tub, quartz countertops, double sinks) and walk in closet; and bonus second primary suite with its own ensuite and walk in closet. Convenient upper level laundry room. Other standard features include: stainless steel chimney style range hood, pot lights, lighting allowance and more. (id:60626)
Royal LePage Triland Premier Brokerage
73 Duchess Drive
Delhi, Ontario
Welcome to modern living with the TO-BE-BUILT bungalow in the picturesque town of Delhi. This stunning 3-bedroom, 2-bathroom brick and stone bungalow offers the perfect blend of luxury and comfort. Step inside to discover an inviting open floor plan, highlighted by a custom kitchen featuring quartz counters, backsplash, island, and a convenient walk-in pantry—ideal for culinary enthusiasts and entertainers alike. Retreat to the primary bedroom oasis, complete with a luxurious 4-piece bath boasting a tiled shower and separate tub, alongside a spacious walk-in closet and main floor laundry for added convenience. You will benefit from a fully finished basement, complete with a 4-piece bath and the option for either one or two bedrooms. Enjoy the ease of parking with the 2-car attached garage featuring automatic doors, while the future fully sodded yard will provide the perfect backdrop for outdoor relaxation. Quality high-end finishes abound, allowing you to personalize your future home and embark on a journey of luxury living in the heart of Norfolk County's charming Town of Delhi! (id:60626)
RE/MAX Erie Shores Realty Inc. Brokerage
17 Tanager Place
St. Thomas, Ontario
Welcome to 17 Tanager Place a beautifully maintained bungalow on a premium lot, tucked away on a quiet cul-de-sac and showcasing true pride of ownership. This home features a custom cement driveway, 200 amp electrical service, and mature gardens both front and back. Step inside to a bright, open-concept layout with soaring ceilings, hardwood floors, and oversized windows. The living room features a cozy electric fireplace with custom built-ins, while the kitchen is equipped with stainless steel appliances and a large island, perfect for entertaining. Enjoy added comfort with sound-dampening insulation between the floors. The spacious primary suite offers a walk-in closet and full ensuite. The finished lower level provides flexible space for a home gym, rec room, or guest area. Step outside to a private oasis complete with a high-end custom composite deck, beautiful pergola, and a charming custom-built shed, all surrounded by mature trees in a fully fenced yard. This premium property wont last (id:60626)
RE/MAX Icon Realty
30 Mcintosh Court
Brantford, Ontario
Location Location Location! Don't miss this gorgeous all brick double car garage home in this Exclusive court location. The wide open main floor boasts an updated kitchen with granite counters, a moveable island, all appliances including a gas stove, a spacious living room and dining room with patio doors to the two tier deck perfect for barbequing (gas connection in place), entertaining or dining al fresco. The extra large primary bedroom has double closets & lots of room for King size furniture, the second bedroom is also a good size with a generous closet. A 4pc bathroom completes the 1300 sq feet of living space on the main floor. Downstairs is the huge rec room with an upgraded Continental gas fireplace, a 3pc bath & a huge 3rd bedroom that is big enough to be 2 good size bedrooms, an in-law suite, games room, office or anything else you need. Newly installed (2025) luxury vinyl plank flooring and trim runs through the main living areas and stairs on both levels. Lots of storage space in utility room, laundry room (includes washer, gas dryer, stand up freezer) & under the foyer. The double garage is heated with a Mr Heater Big Max gas heater & has access into the spacious foyer. The good size fully fenced, nicely landscaped yard has a sprinkler system front and back, a nice storage shed and two levels of deck for extra summer living space. This all brick home has a maintenance free exterior & has been meticulously maintained & updated throughout. Updates include double hung windows for easy cleaning, Continental gas furnace (2017) central air (2016) & gas fireplace, Luxury vinyl plank flooring, updated kitchen, updated concrete front steps, pot lights, exterior Gem lights for fun lighting all year round, exterior security cameras (no monthly fee), sprinkler system, water softener & much more. This is an excellent sought after location in a little known exclusive area of Brier Park close to shopping, the 403, Lynden Park Mall, Fairview Crossing & all amenities. (id:60626)
RE/MAX Twin City Realty Inc.
505 Devonshire Avenue
Woodstock, Ontario
Elegant 4-Bedroom Brick Home with Timeless Charm & Impressive Craftsmanship. Discover timeless elegance and exceptional living in this stunning all-brick home, offering nearly 3,500 square feet of thoughtfully designed space on an over-quarter-acre lot. Beautifully landscaped and surrounded by mature trees, this property blends classic charm, modern comfort, and total privacy inside and out. From the moment you arrive, the circle driveway and welcoming covered front porch create a warm first impression. Step inside to soaring nine-foot ceilings, detailed crown moldings, and a grand wood staircase that sets the tone for the refined finishes throughout. The heart of the home is the spacious kitchen, complete with rich cherry wood cabinetry, which continues seamlessly into all the bathrooms for a cohesive, upscale feel. The family room is perfect for cozy evenings, featuring a beautiful gas fireplace that adds warmth and ambiance. With four spacious bedrooms and three full bathrooms, the home easily accommodates family living or entertaining guests. The oversized primary suite is a true retreat, offering ample space, a private en-suite bathroom, and serene views. Multiple covered outdoor spaces including front, side, and rear porches invite you to enjoy peaceful mornings, relaxed afternoons, and quiet evenings surrounded by nature. Whether you're hosting gatherings or simply enjoying everyday moments, this home offers versatility, comfort, and room to breathe. Solid brick construction, lush gardens, and timeless architectural details make this one-of-a-kind home a rare offering in a mature and sought-after setting. Recent Updates - Water Heater & Softener Owned, Granite Counter Tops, Custom Window Coverings, Central Vacuum, Natural Gas Hook UP for BBQ, New Skylights in 2018, Hardwood flooring and Stairs in 2019, New Heat Pump 2024, Most Main floor Windows In 2024, Home painted in 2025, Electrical Panel in 2024 -125Amp, Many More updates....This Property is a Must See. (id:60626)
Royal LePage Triland Realty Brokerage
19 Brenda Court
Brantford, Ontario
Your next real estate investment opportunity awaits! 19 Brenda Court is located in central Brantford, on a good sized pie-shaped lot just south of King George Rd., one of Brantford's main shopping arteries and highway access. This multi-residential 4-plex is also within walking distance of the Wayne Gretzky Sports Centre, North Park High School, St. Pius Catholic Elementary School and so much more. There are four (4) units, each comprising of two (2) bedrooms and one (1) bathroom; laundry hookup available. Tenants pay hot water tank rental and hydro. There is only one (1) water meter in the building, and Owner pays for the water (cost approximately $325 every two months on average). Unit 3 is currently vacant. (id:60626)
Royal LePage Action Realty
