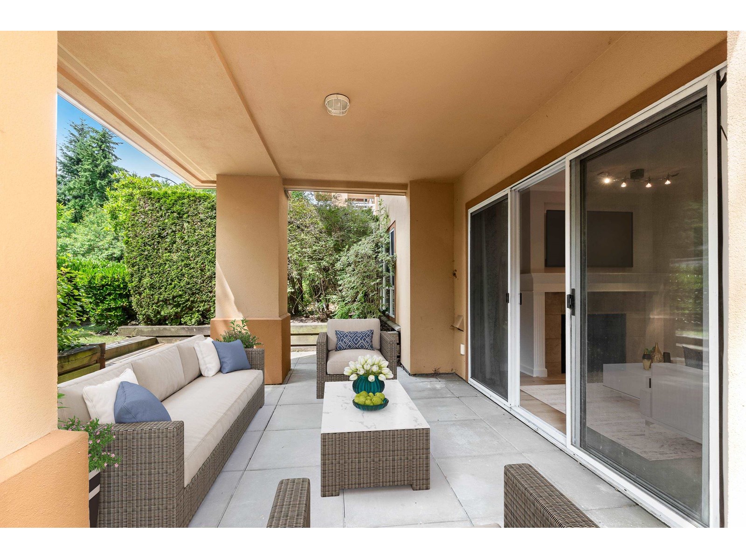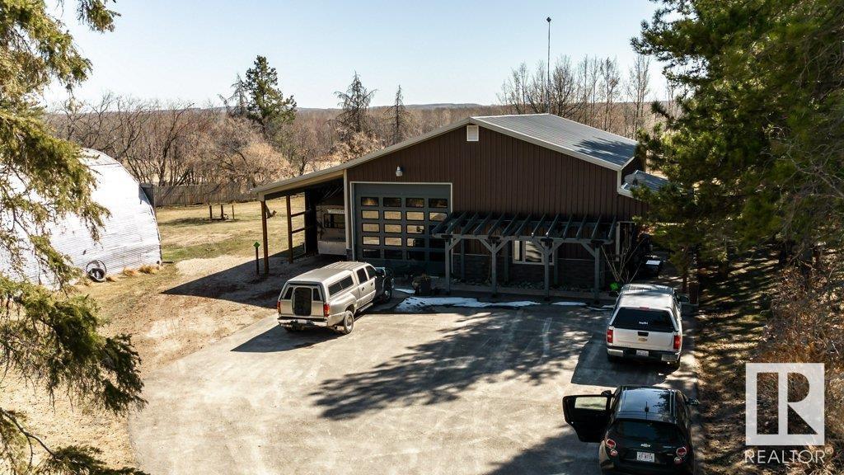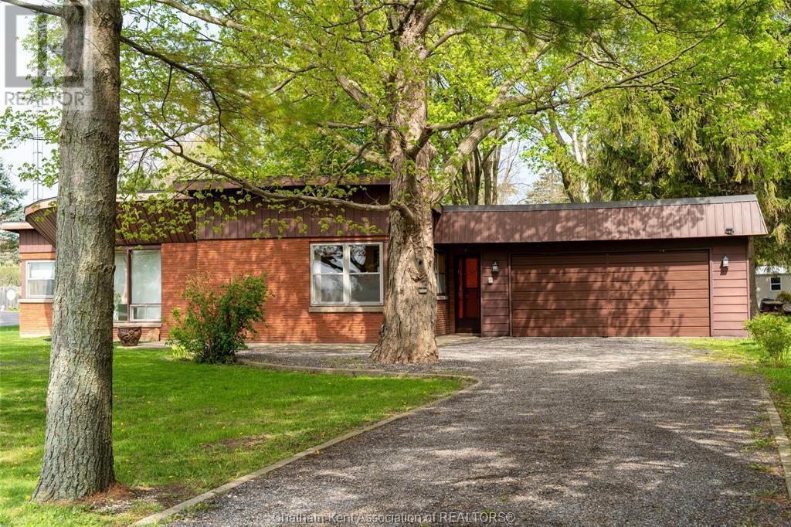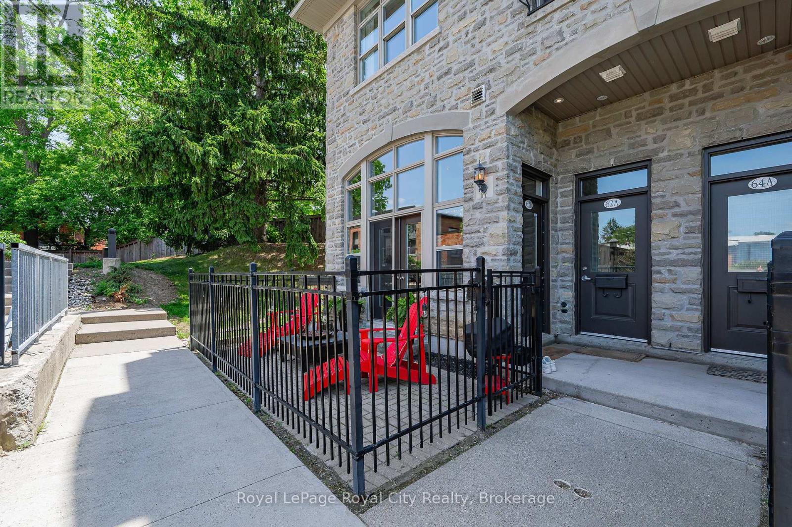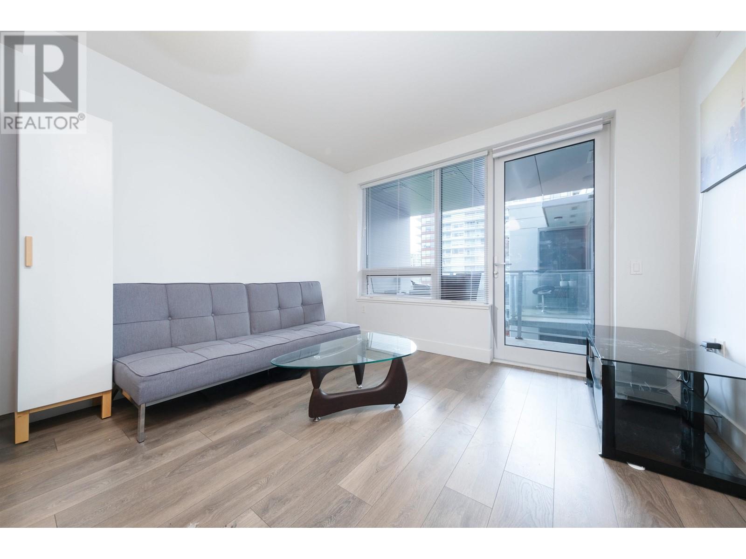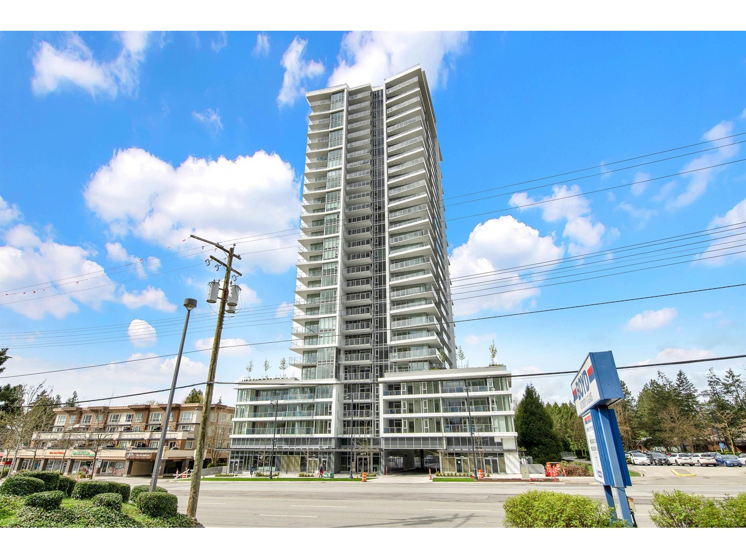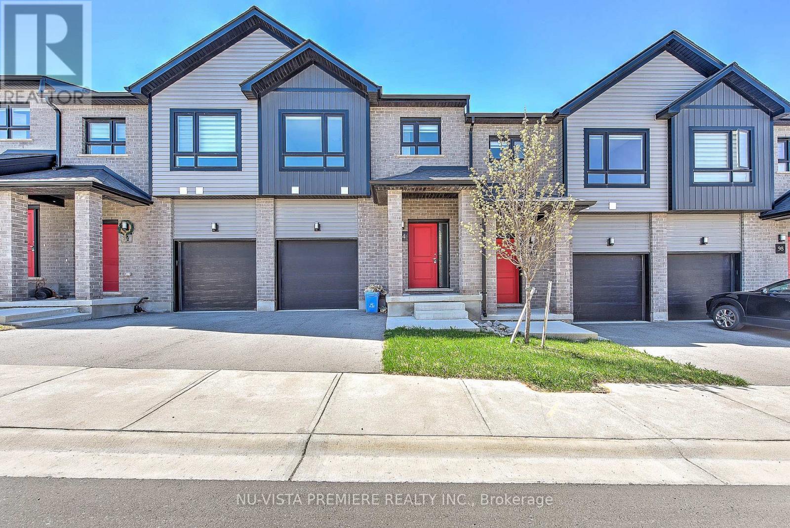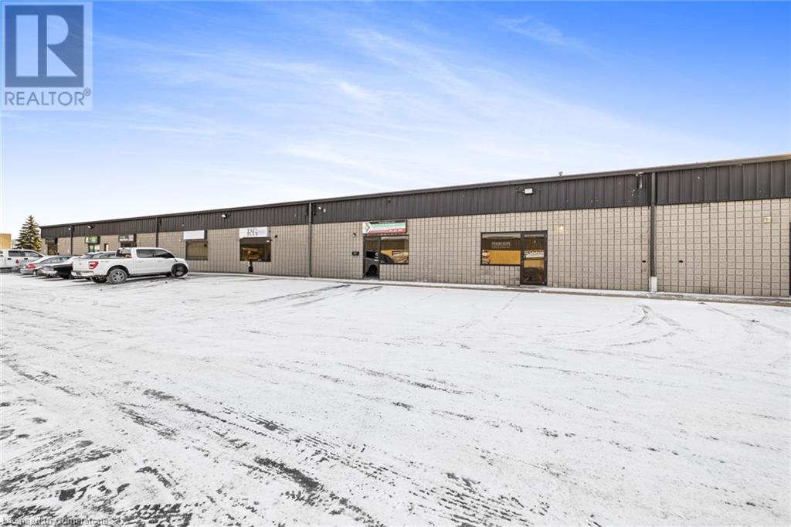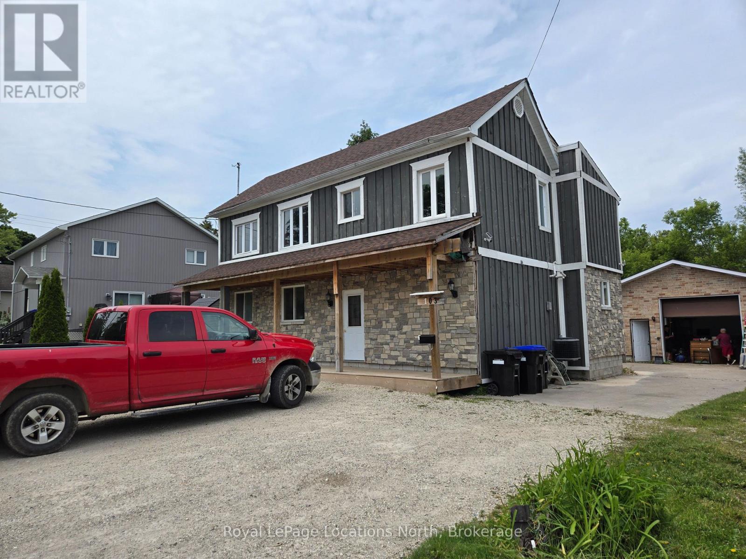308 - 7440 Bathurst Street
Vaughan, Ontario
Opportunity Awaits at 7440 Bathurst St #308 Spacious and full of potential, this 2-bedroom, 2-bath condo in the heart of Thornhill offers a smart layout and incredible value. With east-facing exposure, the unit is bright and airy a blank canvas ready for your vision. Offering both parking and a locker, this vacant unit is perfect for those looking to renovate and create their ideal space. The building is packed with resort-style amenities including an outdoor pool, squash and tennis courts, a card room, party room, and sauna everything you need for comfort and convenience. Steps to Promenade Mall, transit, parks, and great schools. A rare chance to get into a two-bedroom in this prime location at an unbeatable entry point. (id:60626)
Forest Hill Real Estate Inc.
109 15155 22 Avenue
Surrey, British Columbia
Enjoy privacy and sunshine in this updated ground-floor SOUTH facing unit at Villa Pacific, featuring 2 large bedrooms, 2 bathrooms, 2 parking and an expansive patio perfect 297 sqft patio. With bedrooms thoughtfully separated for privacy, the home feels bright, open and maintained well through the years with white cabinetry, stainless steel appliances, and a cozy gas fireplace. The primary bedroom offers a walk-in closet and ensuite large enough for any accessible needs. Pet-friendly and perfect for dog owners or garden enthusiasts. Located at the end of the cul-de-sac, Footsteps to Semiahmoo Trail, transit, shopping, and restaurants. Move in Anytime (id:60626)
Sutton Group-Alliance R.e.s.
3193 Checknita Wy Sw
Edmonton, Alberta
This gorgeous 2-storey home in the desirable southwest community of Cavanagh is the epitome of modern living! The open concept main floor features a bright great room with a sleek linear fireplace, creating an inviting and airy atmosphere. The modern kitchen, complete with stunning quartz countertops & stainless steel appliances, is perfect for both entertaining and family meals. With 3 spacious bedrooms, 2.5 baths, upper level loft plus a versatile main floor den, there’s plenty of room for everyone. The side entrance to the basement offers additional potential, while the double attached garage provides convenient parking and storage. Located in a prime neighborhood with easy access to schools, shopping, Gateway Blvd, Anthony Henday, and YEG Airport, this home offers the perfect blend of luxury, style, and convenience. Whether you’re working from home or enjoying time with family, this home has it all. (id:60626)
Rimrock Real Estate
5407 14 Avenue Se
Calgary, Alberta
Public Remarks: This 1,066 sq ft home offers three bedrooms and a full bathroom on the main level, along with a kitchen featuring new cabinets, brand new quartz countertops, vinyl flooring and brand new windows upstairs ,a living room, and a dining room. The basement includes an LEGAL SUITE with a kitchen, living area, two bedrooms, and another full bathroom. Laundry is in the utility room. Situated on a 51' x 120' lot, the property is close to shops, amenities on International Avenue, and public transit. (id:60626)
First Place Realty
1020 River Road West
Fort Frances, Ontario
This West End Bi-Level will be a family favourite! Excellent Layout, Immaculate, Updated and move-in ready. Features: Large Foyer with closet space and access through patio doors to rear, patio, pool, and fabulous backyard. Open concept kitchen, dining room and living room. The kitchen has been beautifully updated (2010) and boasts plenty of counter/cabinet space along with an Island, backsplash and granite countertops. The updated main floor bathroom (2018) has a double vanity and beautiful tile work. 3 spacious bedrooms round out the main floor. The Fully Finished basement provides a bright and spacious rec-room with gas fireplace, 2 further bedrooms, laundry/utility room, and a 3 pce bath. Approximately 2400 sq feet of finished living space. The backyard is beautifully maintained and is geared for family fun & entertainment. The options are endless with the large patio, low maintenance salt water pool, gazebo and pool shed all on a 79ft by 280ft lot. Attached Garage, double concrete driveway and additional shed. Sought after west end location close to area schools. F/A natural gas, central air, air exchanger. Appliances Included. A must see!!! (id:60626)
Century 21 Northern Choice Realty Ltd.
48003 Rge Rd 60
Rural Brazeau County, Alberta
Perfect for a young couple starting their life together! This spacious, open-concept home offers a main floor master bedroom for easy living and a loft ready to become two bedrooms plus a third bath — ideal for future family plans or guests. Enjoy cozy in-floor heating, instant hot water, and a gas stove with high-end appliances to inspire your inner chef. The large living room and rec room give you plenty of space to relax or entertain friends. Outside, a big shop and serviced RV pad give room for hobbies or weekend adventures. Beautiful landscaping adds charm and curb appeal to your new home! (id:60626)
Digger Real Estate Inc.
6959 Riverview Line
Chatham, Ontario
Experience the easy life with main floor living on the Thames River. This unique mid-century modern marvel was recently refreshed, featuring many tasteful updates to key elements including the kitchen, 2 bathrooms, flooring, electrical and more. Original custom wood panelling extends from the dining room into the spacious living room - providing warmth and character, highlighted by natural sunlight from the impressive wall of windows. A traditional fireplace and custom wall unit with smart storage nicely round out this impressive focal point of the home. All four bedrooms include ample storage, and one is perfectly suited for guests with its own 3-piece ensuite. The double garage offers room to work on projects and store your rides. A sportman’s paradise at your backyard - boating, fishing and access to Lake St. Clair, or simply relax and enjoy nature & sunsets. Only a short drive from Chatham. Don’t miss out on this unique opportunity. This home is move in ready, make your move today! (id:60626)
Royal LePage Peifer Realty Brokerage
2303 - 2200 Lake Shore Boulevard W
Toronto, Ontario
Live the Lakeside Dream at Westlake Phase II - a truly standout option if you're seeking a well-rounded, upscale condo experience in Etobicoke! Enjoy the perfect balance of urban convenience and waterfront serenity in this beautifully upgraded 1-bedroom suite with panoramic, unobstructed southwest-facing views that will remain untouched. Flooded with natural light, this condo features soaring 9-foot ceilings, a spacious balcony, and a smart open-concept design that maximizes space. Highlights include a sleek new range, panel-ready dishwasher, modern roller blinds and a generous walk-in closet. Whether you're hosting friends or enjoying a quiet evening, this space delivers comfort, style, and an unforgettable view. Resort-Style Amenities include Indoor Pool, Jacuzzi, Sauna & Steam Room, Full Gym & Yoga Studio, 24-Hour Concierge, Co-working Lounge & Digital Library, Games Room, Kids Playroom, Three Elegant Party Rooms with Private Elevators, Two Guest Suites, Indoor Squash Courts, Outdoor BBQ Lounge, Putting Green & Shower Facilities. Unbeatable access to transit with streetcars and TTC buses just steps away, connecting you to downtown and major subway lines. Plus, a proposed GO station at Park Lawn will make commuting even easier in the future. Don't just imagine life by the lake come see it for yourself and fall in love. (id:60626)
Royal LePage Supreme Realty
213 Westview Crescent W
Bow Island, Alberta
Step into contemporary comfort with this beautifully designed 2021 built bungalow, perfectly situated in the family friendly community of Westview Crescent, Bow Island. With its crisp curb appeal, welcoming front deck and striking vaulted ceiling inside, this home blends style and function for easy family living. The main floor features two spacious bedrooms, a full four-piece bath and convenient main floor laundry. The open-concept kitchen is a showstopper, complete with quartz countertops, a large island and modern cabinetry, ideal for both everyday meals and entertaining. The living room is anchored by a stunning fireplace and flooded with natural light from oversized windows and dormers. Downstairs, you'll find three additional bedrooms, another full bathroom and a large family room space, perfect for moving nights, play areas or a home gym. Outside, enjoy summer evenings on the expansive back deck overlooking peaceful prairie views, or sip your morning coffee on the front porch. The yard is easy to maintain thanks to underground sprinklers and the double attached garage offers ample parking and storage. Whether you're upsizing, downsizing or relocating this home checks all the boxes for quality, comfort and location. Book your showing today. (id:60626)
RE/MAX Medalta Real Estate
5060 Ontario Avenue
Niagara Falls, Ontario
JUST AROUND THE CORNER FROM RIVER RD AND WALKING DISTANCE TO UNIVERSITY OF NIARAGA FALLS!!! CUTE AND WELL TAKEN CARE, UPDATED 3+1 BEDRM, WITH 2 FULL BATHRM HOME IN CENTRAL, VERY QUIET BUT CLOSE TO ALL ENTERTAINMENT LOCATION . WALKING DISTANCE TO GO TRAIN, UONF, SHOPS, RESTAURANTS AND TOURIST ATTRACTIONS. NEW KITCHEN WITH COUNTER LIGHTS, DINRM WITH PATIO THAT LEADS TO THE NEWER DECK AND FULLY FENCED , GOOD SIZED BACK YARD. LOVELY LIVRM W/GAS FPL, FULLY FIN BASMNT THAT HAS A POTENTIAL TO BE CONVERTED INTO SEPARATE UNIT/IN-LAW (ZONNING R2) W/ SEPARATE WALK-UP, 4TH BEDRM, FULL BATHRM. A LOT OF UPGRADES INCLUDE: ROOF, WINDOWS, BATHROOMS, KITCHEN, FLOORING, TANKLESS WATER HEATER (OWNED), FRONT PORCH WITH NIGHT LIGHTS AND MODERN RAILING. ATTACHED SINGLE CAR GARAGE , CONCRETE DRIVEWAY AND MUCH MORE! BOOK YOUR SHOWING TODAY AND BE THE PROUD OWNER OF THIS LOVELY HOME! (id:60626)
Boldt Realty Inc.
102 - 11 Beckwith Lane
Blue Mountains, Ontario
Welcome to Mountain House at Blue Mountain! This modern 2 bedroom / 2 bathroom ground floor end unit is located in the Affinity building. The unit features an open concept living, dining and kitchen area with large sliding doors that lead to the covered patio. This unit is the perfect space for outdoor enthusiasts, offering room for your gear in the walk-in laundry closet and an in-suite storage room. Plus, with access to the nordic-style Zephyr Springs, you can enjoy outdoor pools, a relaxation/yoga room, sauna, and gym. If youre looking for a space to unwind and relax, head over to the Apres lounge, which features a communal sitting area with a fireplace and television, kitchen, and outdoor wood burning fireplace. When you're ready to explore, walk to the award-winning Scandinave Spa, hop on the trails and bike to the amenities of Blue Mountain Village and Resort, or drive just minutes to Craigleith, Northwinds Beach, and the shops, restaurants, and amenities of Collingwood. Enjoy the convenience of being just 5 minutes to Blue Mountain ski slopes! Furniture is included! (id:60626)
Royal LePage Rcr Realty
62b Cardigan Street
Guelph, Ontario
A Rare Opportunity in the Historic Stewart Mill - This stone exterior end-unit garden suite is ideal for first-time buyers or down-sizers looking for a unique, low-maintenance home in the heart of downtown Guelph. Inside, you'll find tall ceilings, oversized windows, and an open-concept layout with space for living, dining, and even a home office. The kitchen is designed for entertaining with bar seating, ample cabinet and prep space, pot lights, and heated floors. The spacious bedroom features a walk-in closet and ceiling fan, while the updated 4-piece bath includes heated floors, a sliding glass shower door, and a newer washer/dryer set (Nov 2022). French doors (Apr 2022) lead to your private patio - perfect for BBQs, a lounge set, and enjoying the fresh air. The pavers were professionally relaid in July 2021 to create a tidy, low-maintenance outdoor space. Comfort is covered year-round with a cozy gas fireplace, ductless A/C unit (Mar 2021), air exchanger, water softener, and a new hot water tank (Sept 2024). Storage is thoughtfully designed, with a large hallway closet and custom-built overhead compartments featuring two access points and decorative siding and ductwork. Your assigned parking spot is located directly in front of the unit for easy access. With the Speed River just across the street and nearby parks including Herb Markle, Exhibition Park, and Joseph Wolfond, this location offers the best of both nature and city living. Stroll downtown to enjoy boutique shops and Guelphs vibrant, locally-loved dining scene. Enjoy low-maintenance condo living with the bonus of no elevator and your own personal patio. Available September 1st - don't miss your chance to own a piece of downtown charm. (id:60626)
Royal LePage Royal City Realty
628 5233 Gilbert Road
Richmond, British Columbia
Welcome to River Park Place I by Intracorp! This one-bedroom, one-bath unit boasts easy access to a variety of nearby conveniences, including T&T Supermarket, Lansdowne Centre, Richmond Centre, YVR line & bus transits. Filled with natural light, this home exudes a sophisticated atmosphere with its open floor plan, neutral paint colors, spacious living area and a gourmet kitchen featuring stainless steel appliances, elegant European-inspired cabinetry, a central island, and a gas range. Additional highlights include one parking spot, one locker, concierge service, air conditioning, an exercise room, ping pong court, garden, playground, gym & basketball court & much more! Don't miss out this opportunity to own or to invest. Current m-m term tenant. (id:60626)
Multiple Realty Ltd.
2501 9675 King George Boulevard
Surrey, British Columbia
Brand New 1-Bedroom+den with 1 Parking & 1 Storage ,Vacant Unit home showcasing modern design home, featuring high-end finishes and contemporary style. The kitchen boasts premium Fulgor Milano stainless steel appliances, sleek quartz countertops, and smart custom docking drawers for optimal storage. Relax on your spacious private balcony or explore the impressive range of building amenities: 24-hour concierge, Sky Lounge, fully equipped fitness and yog a centre, games room, guest suite, social lounges, children's play area, and an onsite daycare -- offering something for every lifestyle. Located in a prime area just steps from Holland Park, Surrey Memorial Hospital, Gateway SkyTrain Station, Central City Shopping Centre, top-rated restaurants, SFU, and upcoming UBC campus. (id:60626)
Century 21 Coastal Realty Ltd.
96 - 1820 Canvas Way
London North, Ontario
Welcome to this charming 3-bedroom, 2.5-bathroom freehold townhome, offering a perfect blend of modern living and convenience. The open-concept main floor features bright, airy living and dining spaces, ideal for both entertaining and daily life. The well-designed kitchen is equipped with sleek quartz countertops and ample cabinetry, creating a stylish and functional cooking space. Upstairs, the spacious primary bedroom is a true retreat, complete with a walk-in closet and a luxurious ensuite bathroom featuring a glass-tiled shower and double sinks. Two additional well-sized bedrooms share a full bathroom complete with elegant quartz countertops. The laundry room adds an extra layer of convenience to your daily routine making chores a breeze. A main floor powder room is perfect for guests. The property also includes a spacious unfinished basement, offering incredible potential to create additional living space. This home offers added privacy and extra natural light. Ideally located in a desirable neighborhood, this townhome offers a great combination of modern features, potential for future expansion, and a comfortable living space with a stunning view of the storm water pond from your back yard. (id:60626)
Nu-Vista Premiere Realty Inc.
29 Hillcrest Drive
Moncton, New Brunswick
Welcome to 29 Hillcrest Drive facing Jones Lake in the desirable West End area, conveniently located close to downtown and where you can walk to the Avenir Centre and all amenities. This unique home is loaded with character and will charm you as soon as you enter the foyer. On the main level you will find a large living room that opens up to the amazing solarium where you can relax and overlooking the lake and watch beautiful sunrises. As you continue you will have a renovated kitchen that is open to the dining room area and a great add-on as the family room which is equipped with a mini-split and wood stove. A door from the dining area takes you into the covered enclosed porch, the patio welcomes you in to the private fenced-in backyard with perennials and shrubs, beautiful blooming flowers and trees. The open stairway with lots of natural light takes you to the second floor to 3 good sized bedrooms and a family bathroom. The basement offers a rec room area, a laundry area, an office, and tons of dry storage space. This home offers hybrid natural gas/electric heat pump heating and air conditioning, central vacuum, many upgrades and the detached garage can store all your toys and gardening tools! This property has been so well taken care of, you will notice its pride of ownership immediately and has been meticulous well taken care of over the years! Do not miss this opportunity to own this very special property in the lovely Old West End neighborhood of Moncton! (id:60626)
Royal LePage Atlantic
38 Bigwin Road Unit# B6
Hamilton, Ontario
This M3-zoned commercial unit seamlessly blends modern office space with a spacious industrial area, making it ideal for a wide range of uses. The office area is equipped with a 2-piece bathroom and a kitchenette for added convenience. The industrial section boasts a large bay door for easy loading and 14-16 foot clearance. Additionally, a mezzanine offers valuable extra storage space, not included in the listed square footage. The property offers quick access to the Red Hill Parkway and Alexander Parkway, ensuring excellent connectivity. (id:60626)
Colliers Macaulay Nicolls Inc.
209 Cottageclub Crescent
Rural Rocky View County, Alberta
OPEN HOUSE JULY 20TH 11AM - 2PM. Nestled in the heart of a vibrant and mature Phase within the CottageClub development, this stunning property is a steal of a deal. Boasting a sprawling lot which offers room for future GARAGE CONSTRUCTION and backs directly onto CottageClub's largest park space. The property's interior radiates warmth and charm, with real timber and wood finishes throughout that create a rustic yet elegant retreat. Whether you are envisioning cozy evenings by the fire or entertaining guests surrounded by natural beauty, this property is a true escape from the hustle and bustle. Offering plenty of interior space for your retreats including a FORMAL BEDROOM PLUS LOFT. Property is located close to the lake and recreational centre which includes: GYM, POOL, PICKLEBALL COURTS AND OUTDOOR HOT TUB WITH LAKE VIEWS. Its prime location in a sought-after community that values both tranquility and convenience, this is an opportunity you won't want to miss— perfect for crafting lasting memories, securing a sound investment, or simply indulging in your love for natural surroundings. (id:60626)
Exp Realty
12 - 488 Yonge Street
Barrie, Ontario
This 3 bedroom, 1.5 bath 2 storey townhouse is ideally located on a transit route and is close to schools, parks, restaurants, retail. Easy access to HWY 400 & HWY 11, 2 Go Stations, Barrie's vibrant waterfront and more. Main floor living space is open concept with kitchen, breakfast bar, dining area and living room with W/O to rear deck and fully fenced yard. Upper level has 3 good sized bedrooms with ample closet space, ceiling fans, and they share a 4 piece semi-ensuite. Lower level is unfinished but has laundry area, above grade windows. Monthly Common Element Fee is $215.40 & covers lawn maintenance, garbage and snow removal. Quick close available. Roof: 2017, Furnace: 2015, Central Air: 2019, Water Softener: 202, New Vinyl Flooring: 2021. (id:60626)
Royal LePage First Contact Realty
488 Yonge Street Street Unit# 12
Barrie, Ontario
This 3 bedroom, 1.5 bath 2 storey townhouse is ideally located on a transit route and is close to schools, parks, restaurants, retail. Easy access to HWY 400 & HWY 11, 2 Go Stations, Barrie's vibrant waterfront and more. Main floor living space is open concept with kitchen, breakfast bar, dining area and living room with W/O to rear deck and fully fenced yard. Upper level has 3 good sized bedrooms with ample closet space, ceiling fans, and they share a 4 piece semi-ensuite. Lower level is unfinished but has laundry area, above grade windows. Monthly Common Element Fee is $215.40 & covers lawn maintenance, garbage and snow removal. Quick close available. Roof: 2017, Furnace: 2015, Central Air: 2019, Water Softener: 202, New Vinyl Flooring: 2021. (id:60626)
Royal LePage First Contact Realty Brokerage
704, 1208 14 Avenue Sw
Calgary, Alberta
Stunning 2-Storey Penthouse in the Heart of the Beltline | 2 Balconies + Rooftop Patio w/ Hot Tub & City Skyline Views!Welcome to an exceptional lifestyle opportunity in one of Calgary’s most vibrant and walkable communities! This truly unique 2-storey penthouse condo offers just under 1,600 sq ft of contemporary living space, unmatched outdoor retreats, including two private balconies and a sprawling rooftop patio complete with a hot tub and panoramic views of the downtown skyline.Inside, you'll find a bright, open-concept layout flooded with natural light from the patio doors and windows perfectly capturing the changing skies and cityscape throughout the day.The newly UPDATED KITCHEN features high-end stainless steel appliances, sleek quartz countertops, and an island that’s perfect for entertaining. The spacious living area flows seamlessly, offering direct access to one of the two balconies, an ideal perch for morning coffee with an easterly sunrise view. Upstairs, the private retreat continues with generously sized bedrooms, NEWLY RENOVATED SPA-LIKE BATHROOMS, and access to the PRIVATE ROOFTOP oasis— a great place for hosting unforgettable summer gatherings or sitting in the HOT TUB and relaxing under the stars. Building has upgraded the elevator in the last year. Balconies were all modernized. Additional features include in-suite laundry, storage, secure underground parking as well as a second parking spot outside, and access to all the amenities the Beltline has to offer—trendy cafes, dining, nightlife, shopping, and parks all just steps from your door. Don’t miss your chance to own this rare penthouse with luxury outdoor living in the heart of the city! (id:60626)
Nineteen 88 Real Estate
11 Temagami Trail
Wasaga Beach, Ontario
Discover the dream of owning an affordable lakeside cottage at Wasaga Countrylife Resort. This 1,182 square foot Alpine model features 3 bedrooms and 2 bathrooms, set in a peaceful natural environment just a short stroll from the pristine sandy shores of Georgian Bay. The cozy living area, highlighted by a charming gas fireplace, flows effortlessly into a four-season sunroom. Bathed in natural light, this space offers the perfect spot for year-round relaxation with breathtaking views of the serene waters. Whether you're hosting family gatherings or enjoying a peaceful retirement retreat, this cottage provides a thoughtfully designed space for both comfort and convenience. Located within the secure, gated community of Wasaga Countrylife Resort, you'll enjoy the tranquility of nature along with a wealth of amenities. Take leisurely walks on scenic trails, cool off in the pools, or challenge yourself with a round of mini golf. Leased Land community. Land Lease $700, Property tax: $ 164.54 Water/Sewer billed quarterly (id:60626)
RE/MAX By The Bay Brokerage
103 Erie Street
Collingwood, Ontario
Great opportunity to own 2000 sq ft of house at a very reasonable price and decorate to your own taste. Centrally located within 6 blocks of parks, school, downtown shopping, waterfron and more. This home also comes with 20ft by 28 ft heated shop with 10ft overhead door with ceilings to accomodate your own hoist if desired and is accessed by the inter-lock surface drive. Roof on house and shop was replaced in 2021. (id:60626)
Royal LePage Locations North
178 De La Sucrerie
Sainte-Marie-De-Kent, New Brunswick
Welcome to 178 De La Sucrerie, Sainte-Marie-de-Kent, NB Nestled on over 50 acres of private, picturesque land, this exceptional resort-style property offers endless possibilities. Whether you're seeking a serene family home, a secluded getaway, or a lucrative Airbnb venture, this unique log home has the potential to become something truly special. Situated near ATV trails and connected to the scenic SugarBush, outdoor enthusiasts will feel right at home. The main level welcomes you with a spacious living room featuring a cozy fireplace, a bright eat-in dining area, an open-concept kitchen, a convenient mudroom, and a full 3-piece bath. Upstairs, you'll find five bedrooms and 6PCS bathrooms, providing ample space for family or guests. The basement offers further potential, ready to be finished into additional living or recreational space. Dont miss your chance to own a one-of-a-kind property in the heart of nature perfect for creating your private retreat or launching your dream hospitality venture. (id:60626)
RE/MAX Quality Real Estate Inc.


