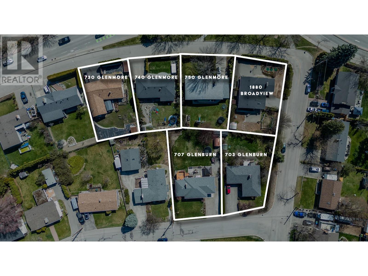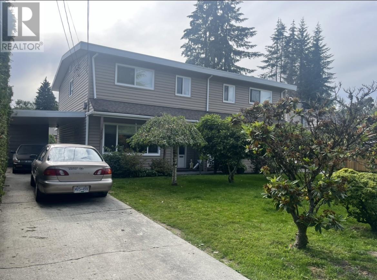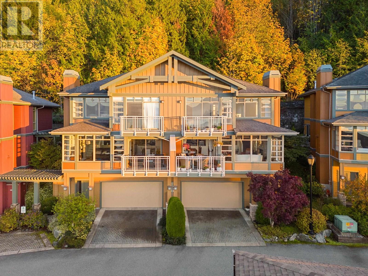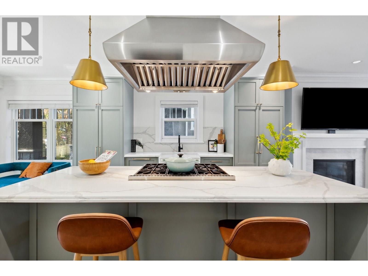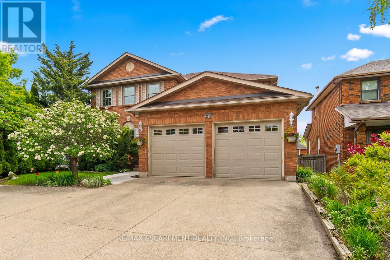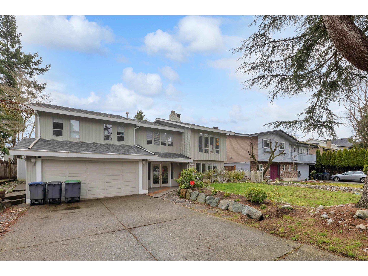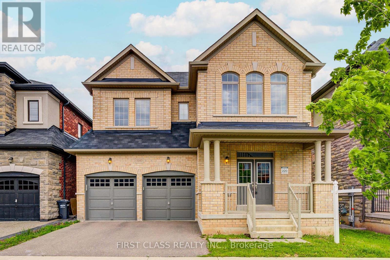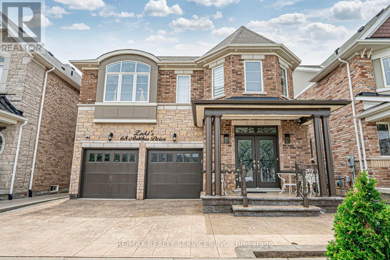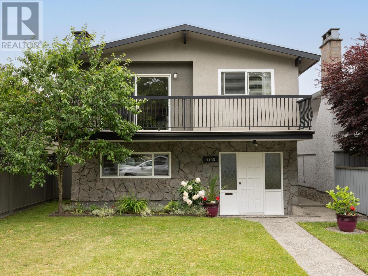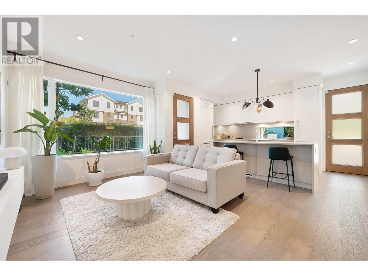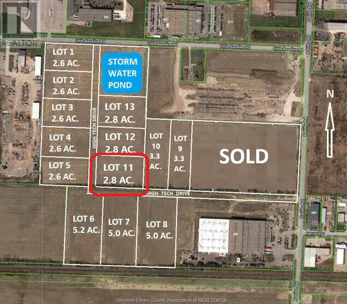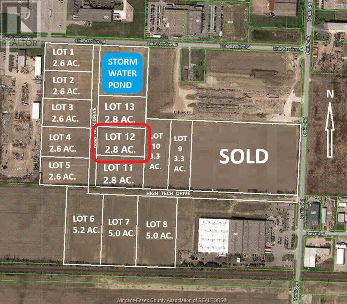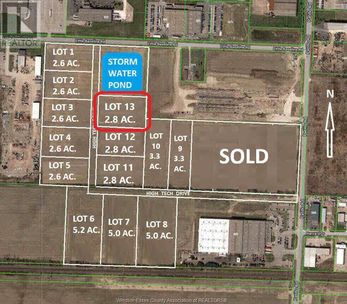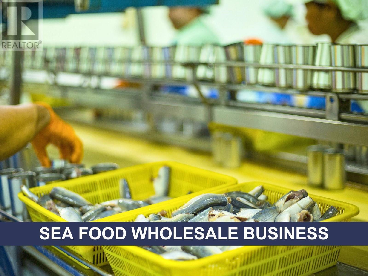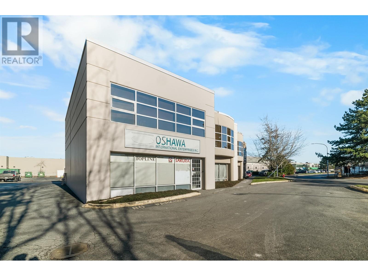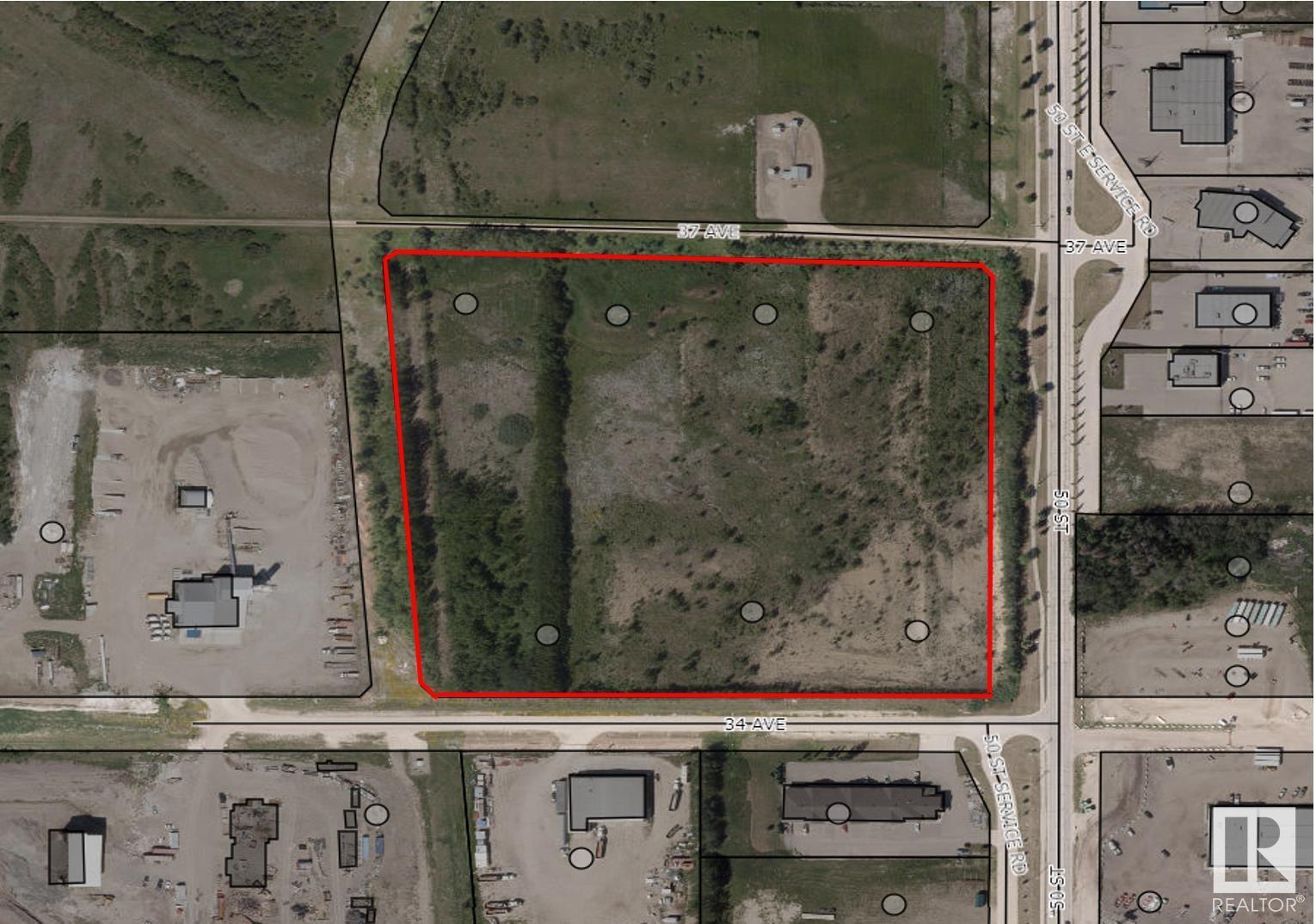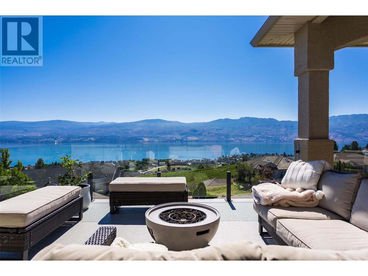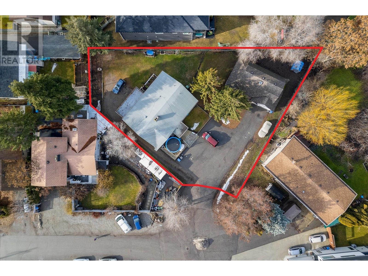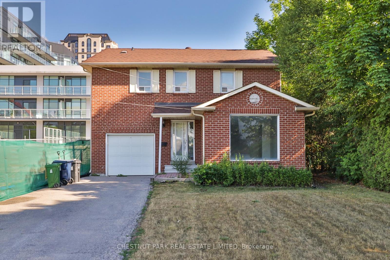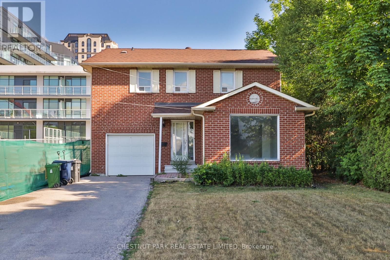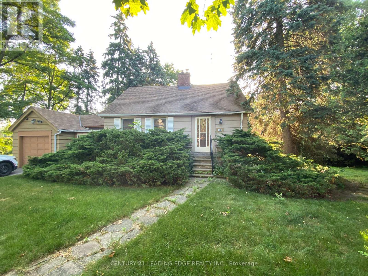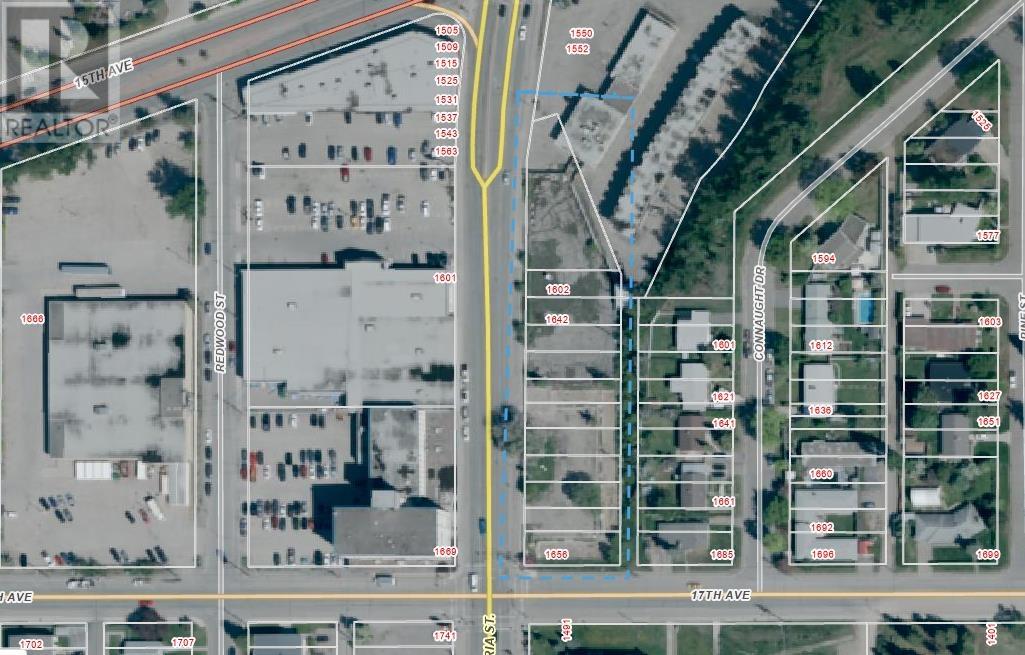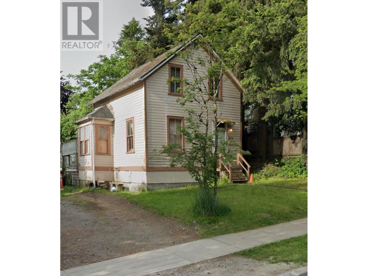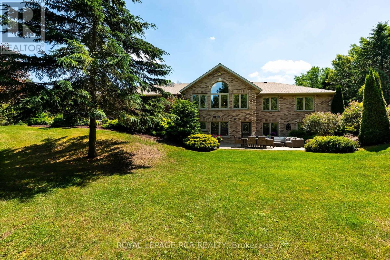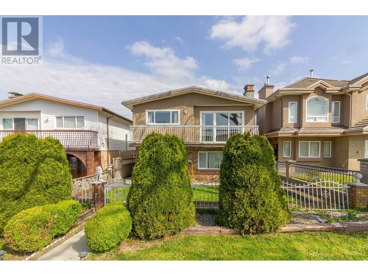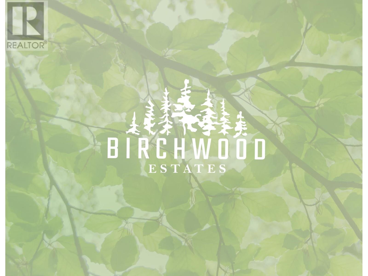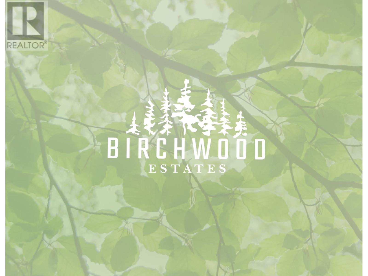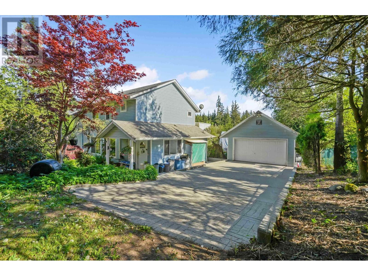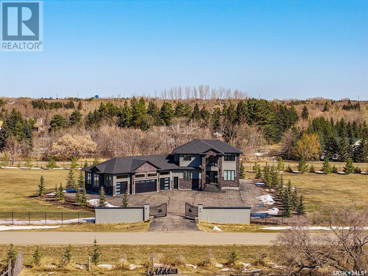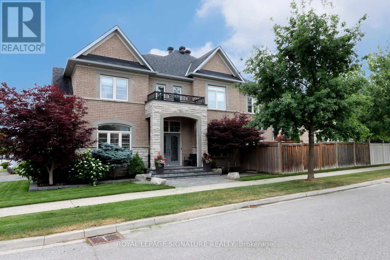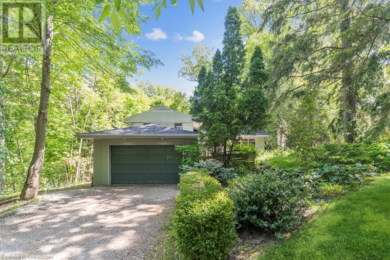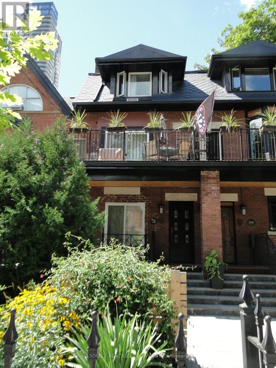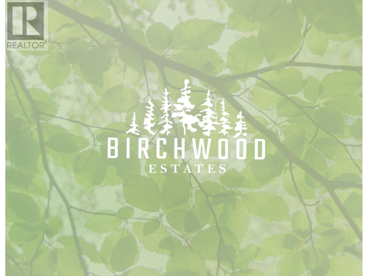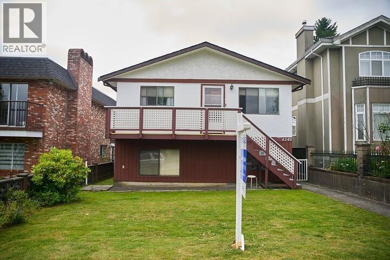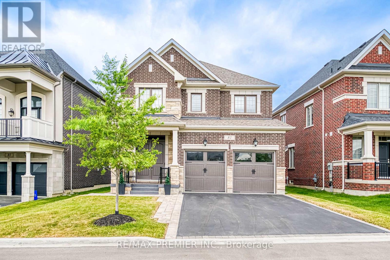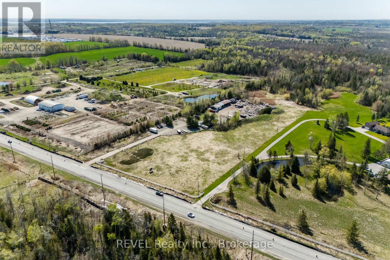1880 Broadview Avenue
Kelowna, British Columbia
EXCITING DEVELOPMENT OPPORTUNITY! Prime corner location at Glenmore Drive and High Road offers a 1.4-acre land assembly opportunity. Potential for a 6-story residential building with ground-level commercial upon rezone to MF3 Zoning. Strategically positioned on a transit supportive corridor with easy access to downtown Kelowna, UBC Okanagan, and Kelowna International Airport. Walking distance to Knox Mountain and Kelowna Golf and Country Club. Stunning views of Knox Mountain and Dilworth Cliffs enhance its desirability. Must be acquired alongside other properties for comprehensive development. A premium prospect boasting accessibility to key amenities and promising returns. (id:60626)
Royal LePage Kelowna
3629-3631 Flint Street
Port Coquitlam, British Columbia
Exceptional Full Duplex - A Rare Investment & Lifestyle Opportunity! Discover the perfect blend of comfort, versatility & location with this full duplex featuring back-lane access & two spacious units. Whether you´re an investor looking for incredible cash flow potential or a homeowner seeking a great investment this full duplex offers two units on a 8,015 sq/ft. lot in a quiet neighborhood. Unit 1 features 1,127 sq. ft. 3 bedrooms & 2 bathrooms, while Unit 2 offers 1,260 sq. ft. 2 bedrooms & 3 bathrooms, with one unit beautifully renovated. Enjoy private backyards, detached garage for extra living space and 8 parking spots for residents, guests & RVs. Steps from the Traboulay trail & a short walk to Coquitlam River, this home is perfect for outdoor lovers, families, and investors alike! (id:60626)
Ocean City Realty Inc.
204 Suzanne Mess Boulevard
Cobourg, Ontario
Stalwood Homes, one of Northumberland County's renowned Builders and Developers, is proposing to build the Maximus Estate model at 204 Suzanne Mess Blvd which is located at CEDAR SHORE; a unique enclave of singular, custom built executive homes. The Maximus Estate is a classic residence with a traditional centre hall plan. The home offers a formal dining room and a spacious living room that seamlessly connects to the well appointed kitchen. The kitchen with its island/counter is a chefs delight and is adjacent the laundry/mudroom area which is conveniently situated near the garage. The main floor also offers a practical four-piece bathroom adjacent to an office/den that could easily serve as a guest bedroom. Upstairs, you will discover three bedrooms, highlighted by a luxurious primary suite complete with a large walk-in closet and a five-piece en suite bathroom with the other two bedrooms sharing another four piece bathroom. This home transcends mere functionality; it stands as a retreat where elegance converges with comfort, offering a sanctuary for relaxation and joyful gatherings. Here, every day presents an opportunity to embrace a lifestyle rich in tranquility and limitless possibilities. If you're searching for a desirable lakeside neighbourhood, CEDAR SHORE is situated at the western boundary of the historic Town of Cobourg on the picturesque north shore of Lake Ontario. Located a short drive to Cobourg's Heritage District, vigorous downtown, magnificent library and Cobourg's renowned waterfront, CEDAR SHORE will, without a doubt become the address of choice for discerning Buyers searching for a rewarding home ownership experience. (id:60626)
RE/MAX Rouge River Realty Ltd.
8534 Seascape Court
West Vancouver, British Columbia
West Coast Lifestyle and stunning views! Half duplex styled townhome with expansive ocean views. One of the best floor plans in the complex featuring formal entry and guest powder leading up to bright main floor with open plan living, dining, kitchen and family room. Kitchen features granite counter tops and stainless appliances and the living room features high vault ceiling with access to covered dining patio as well as breakfast patio off the family room. Upstairs features a very large primary bedroom with luxurious 5 piece ensuite and walk in closet, plus large 2nd and 3rd bedrooms and a 4 piece bath. Double garage and move in condition. Great for empty nesters and outdoor enthusiasts. (id:60626)
Royal LePage Sussex
201 1775 W 16th Avenue
Vancouver, British Columbia
Welcome to Heritage by Formwerks, a boutique 12 unit development which exudes luxury and quality. This 2 bed 3 bath, 2 level townhome is the epitome of class. Historic craftsman-style exterior with unmatched interior details; including a Chef's dream kitchen with 6-burner wolf range, Fisher & Paykel appliances, and a farmhouse sink, the kitchen will quickly become the centre for all family gatherings. Upstairs has two spacious bedrooms, including an enviable primary suite with large walk-in closet, spa-like ensuite with free-standing soaker tub & glass walk-in shower. 1 car private garage included plus bike locker. Steps to South Granville's shops/restaurants and Vancouver Lawn Tennis Club, this location cannot be beat. (id:60626)
Macdonald Realty
1330 Cimarron Drive
Coquitlam, British Columbia
Beautifully maintained 3-bed, 3-bath home on a quiet cul-de-sac in Coquitlam, backing onto a beautiful ravine-no rear neighbors. With 2005 square ft of comfortable living space, this 1988-built features a lush, shaded backyard oasis perfect for relaxing or entertaining. Located near shops, cafes, and transit, with catchment to top-rated SD43 schools: Panorama Heights Elementary, Summit Middle, and Gleneagle Secondary. A rare blend of privacy, nature and convenience in a peaceful neighbourhood. **OPEN HOUSE SUNDAY JULY 20, 2:00 TO 4:00 PM*** (id:60626)
RE/MAX Crest Realty
49 Kerrigan Crescent
Markham, Ontario
Welcome to 49 Kerrigan Crescent, a spacious detached home in one of Markhams most coveted neighbourhoods. With 3,299 square feet above-grade living space (as per MPAC), 4 generously sized bedrooms, 3 bathrooms, a double garage, and a driveway that fits 4 additional cars, this property offers the space and layout to become something truly special. For families, this is a rare opportunity to plant roots in a community known for its top-ranked schools, family-friendly parks, vibrant dining, and easy access to Highways 404 and 407. For renovators and flippers, a golden opportunity - solid bones, a premium lot, and a location that commands attention. Whether you're dreaming of a forever home to make your own, or envisioning a high-return transformation in a high-demand market, 49 Kerrigan Crescent offers both charm and incredible upside. Come see it before it's gone! (id:60626)
Century 21 Atria Realty Inc.
21156 77a Avenue
Langley, British Columbia
Discover this stunning 3-level CUSTOM home nestled in the heart of the highly sought-after Yorkson neighborhood. Situated on a large 4748 sq ft CORNER LOT, this gorgeous 6bed/5bath home offers 3673 sqft of living space! The open floor plan on the main boasts up to 12 ft ceilings, stunning finishings and an expansive chef's dream kitchen with granite countertops, S/S appliances and a huge island. Doule Doors w/ Extra-large windows throughout bring tons of nature light! A/C keeps this home cool in the summer and an extended covered deck provides a perfect entertaining space. The basement features your dedicated media room PLUS a spacious 2 BED LEGAL suite with private entrance. BONUS: EV Charger, expanded driveway, in floor radiant heat! Only steps to school, parks and shops! (id:60626)
Royal Pacific Realty Corp.
2712 Ashridge Place
Oakville, Ontario
Welcome to this beautiful family home nestled in the sought-after Clearview neighbourhood. Situated on a quiet cul-de-sac, this residence offers the perfect blend of privacy & community in a family-friendly setting. Sitting on a generous lot, the property has received numerous upgrades, making it move-in ready. Step inside & be greeted by a spacious bright foyer with an elegant hanging chandelier & winding staircase. This home features newly installed engineered hardwood flooring throughout the main level, complementing the formal living, dining & family room with cozy fireplace. The upgraded bright kitchen is stylish & functional complete with granite countertops, large walk-in pantry, breakfast area & walk-out to the upper deck. A spacious, luxurious powder room along with stylish main floor laundry with interior garage access, complete this level. Upstairs discover 4 generously sized bedrooms with large windows & closets. Bathrooms have been tastefully updated. New owners will enjoy a spacious primary suite with double-door entry, a walk-in closet with organizers & large windows that frame picturesque east-facing views. The primary ensuite bathroom is bright & roomy adding to the luxurious feel of the space. The lower level provides incredible versatility. The newly carpeted rec area provides plenty of space for family enjoyment. Along with walkout access to the beautiful backyard. The lower level has been built-out and suitable for professional services business adding incredible versatility for those looking to establish a home-based business. Or with renovations can be converted to a full family rec space. There's plenty of parking with space for 5 vehicles. Located on a quiet street in a desirable community with access to top-ranked schools & just mins from major hghwys & GO Station. Whether you're looking for a residence or a space with business potential, this property has it all. Don't miss the opportunity. (id:60626)
RE/MAX Escarpment Realty Inc.
8 Parkwood Place
Port Moody, British Columbia
Entertain in your own Private Back Yard OASIS in sought after Heritage Mountain! Great floorplan with grand entryway, living/dining room area features vaulted ceiling & gas fireplace. Eat in kitchen with stainless steel appliances. The family room has a wood burning Fireplace & access to Large beautiful west facing back yard. Laundry and 2 pc bathroom complete the main. 3 bedrooms upstairs, large primary bedroom with a big walk in closet and 4 piece ensuite, including a soaker tub. The basement has a separate entry and great potential for a 2 bedroom suite. Newer roof with balance of 50 year warranty. This fantastic neighborhood is close to Excellent Schools, Port Moody's Rocky Point Shopping, Dining, Recreation & Transport Incl Skytrain! OPEN HOUSE Saturday July 19th 12 - 2pm (id:60626)
RE/MAX Sabre Realty Group
14710 16a Avenue
Surrey, British Columbia
Prime location! Walk to the beach in 10 minutes and just 2 blocks from top-rated Semiahmoo Secondary School! This beautifully updated home in a quiet, family-friendly cul-de-sac offers Updated flooring, fresh paint, a stunning modern kitchen with sleek countertops and custom cabinets, fully renovated bathrooms with elegant tiles, tubs, showers, and stylish light fixtures, plus a private sauna for ultimate relaxation. The sun-drenched south-facing backyard features a new sundeck, while upgrades include gutters, south-facing windows, furnace, hot water tank, and fresh paint exterior siding. With back lane access and ample parking for your RV or boat, this home is move-in ready in one of South Surrey's most desirable neighborhoods. (id:60626)
Nu Stream Realty Inc.
3103 Streamwood Passage
Oakville, Ontario
Great Opportunity To Live In This Prestigious Upper Oaks Community By Greenpark Home . Doube garage detached With 9' High Ceilings, 4 Bedrms, 3 Full Bathrooms On 2nd Fl, Gorgeous Kitchen W/Granite Counter Tops & Stainless Steel Appliances. Oak Staircase. 2nd Fl Laundry. Fireplace In Family Rm. Wood Flooring thru-out. Minutes Access To Hwy 407/403/Qew. Close To All Amenities, Including Shopping Mall, restaurant, School & Hospital. Freshly painted and move in ready (id:60626)
First Class Realty Inc.
68 Antibes Drive
Brampton, Ontario
Executive detached home located in the heart of Credit Valley, offering over 3,360 sq ft above grade on a premium ravine lot with a walkout basement. This 5+2 bedroom beauty features a double-door entry, an open-to-above foyer, and a functional layout with separate living, dining, family, and breakfast areas. The spacious kitchen includes a centre island and gas cooktop, perfect for everyday living and entertaining. Upstairs, you'll find five generously sized bedrooms and three full bathrooms. The fully finished walkout basement is a showstopper with two large bedrooms, a separate laundry, and its own entrance ideal for extended family or rental potential. Additionally, there is a private basement area for the owner's use, complete with a 3-piece bathroom. Enjoy outdoor living with a beautiful patio, private walkout, and serene ravine viewstruly a must-see home! (id:60626)
RE/MAX Realty Services Inc.
6948 Sperling Avenue
Burnaby, British Columbia
Welcome to Highgate's finest basement entry home complete with lane access! From the moment you enter you will love everything that this House has to offer. From the Hardwood flooring, to the updated windows, and freshly painted exterior, to the Gourmet Kitchen with a ton of storage. This home has to be seen to be believed. There are crown mouldings and window and door casings everywhere and it just finishes it all perfectly. The two bedroom walk-out basement is perfect as a rental or for extended families. Schools. Parks and Shopping are all just minutes away. This home has been lovingly cared for and taken care of and updated throughout, and after 23 years it is time for the new owner to claim this special place. Call today! (id:60626)
Oakwyn Realty Encore
5 Perth Street
Brampton, Ontario
Absolutely stunning and expansive two-storey detached home in Snelgrove, full of upgrades and space for a large or extended family. This 2013-built home is a standout in the older neighbourhood and wows with curb appeal featuring a classic combination of brick, stone and stucco exterior, a two-car garage and covered porch with double-door entry. Inside you are greeted by immaculate large-format porcelain tile floor and nine-foot ceilings. This nearly 3,800-sq. ft. home exudes luxury and elegance with spacious dedicated rooms, complete with hardwood floors and California shutters throughout the entire home. The living room at the front of the house makes for a great office or library. The dining room features coffered ceiling and convenient access to the stunning, eat-in chefs kitchen complete with centre island and breakfast bar, Jenn-Air appliances and granite countertops. The large breakfast area offers a built-in desk and walk-out to backyard. The family room is the central place for the whole family to come together comfortably by the fireplace. Upstairs, four of the five massive bedrooms have their own ensuites. The primary suite features a five-piece bathroom as well as a sizeable walk-in closet with organizers. The unspoiled basement is ready for your ideas and features a convenient side entry. You have to see this luxurious home for yourself. Close to schools, parks, all shopping, public transit and highway 410. (id:60626)
RE/MAX Realty Services Inc.
6812 Oak Street
Vancouver, British Columbia
Welcome to Boden by Listraor - a rare corner 3-bedroom, 2.5-bath residence offering 1,541 SF of thoughtfully designed living space, complete with a flex room, storage, and two expansive patios off the main living area and primary suite. Stay cool in the summer with air conditioning and cozy in the winter with Boden´s energy-efficient Air Source Heat Pump. Flooded with natural light from large windows and a skylight, the bright kitchen and bathrooms enhance the home´s open feel. With no one above or below, enjoy the privacy of courtyard-level living, direct access parking, and a vibrant family-friendly community in the heart of Oakridge. (id:60626)
Luxmore Realty
Lot 11 High Tech Drive
Lakeshore, Ontario
Lot# 11 is a 2.8 acre Industrial parcel in the New ""High Tech Industrial Park"" in the Municipality of Lakeshore. Located south of the EC Row Expressway just off Patillo Rd. This new 66 . 9 acre Industrial has an L-shaped Road with entrances from Patillo Rd and Little Baseline Rd. The name of the new road is High Tech Drive that will has all new fully serviced industrial lots _ Lot 11 is 2.8 acres with a frontage of 258 feet and a depth of 436 feet and is being offered For Sale at $ 650,000.00 per acre. This lot can be combined together with other lots to create larger acreages. The property is Zoned M1 Industrial with many permitted uses Contact the listing salesperson for complete information. (id:60626)
Royal LePage Binder Real Estate
Lot 12 High Tech Drive
Lakeshore, Ontario
Lot # 12 is a 2.8 acre Industrial parcel in the New ""High Tech Industrial Park"" in the Municipality of Lakeshore. Located south of the EC Row Expressway just off Patillo Rd. This new 66.9 acre Industrial has an L-shaped Road with entrances from Patillo Rd and Little Baseline Rd. The name of the new road is High Tech Drive that will has all new fully serviced industrial lots. Lot 12 is 2.8 acres with a frontage of 278 feet and a depth of 436 feet and is being offered For Sale at $ 650,000.00 per acre. This lot can be combined together with other lots to create larger acreages. The property is Zoned M1 Industrial with many permitted uses Contact the listing salesperson for complete information. (id:60626)
Royal LePage Binder Real Estate
Lot 13 High Tech Drive
Lakeshore, Ontario
Lot #13 is a 2.8 acre Industrial parcel in the New ""High Tech Industrial Park"" in the Municipality of Lakeshore. Located south of the EC Row Expressway just off Patillo Rd. This new 66.9 acre Industrial has an L-shaped Road with entrances from Patillo Rd and Little Baseline Rd. The name of the new road is High Tech Drive that will have all new fully serviced industrial lots. Lot 13 is 2.8 acres with a frontage of 278 feet and a depth of 436 feet and is being offered For Sale at $ 650,000.00 per acre. This lot can be combined together with other lots to create larger acreages. The property is Zoned M1 Industrial with many permitted uses. Contact the listing salesperson for complete information. (id:60626)
Royal LePage Binder Real Estate
2030 2633 Simpson Road
Richmond, British Columbia
*Showing by appointment only, do not disturb staff. * Well-established Seafood wholesale business for sale! Centrally located in the Prime Bridgeport and Shell area, Minutes to airport & city center, easy access to highways and transportation. Successful operating for 12 years. Federal license. Specializes in a variety of seafood including crabs, shrimps, and king crabs. Strong network of suppliers and distributors in both Canada and Mainland China. 6 designated parking. In addition the warehouse for storing seafood is available for sale at an additional price $3,960,000. Rare chance to own this turnkey business with a successful track record. Please contact the listing agent for more information today! (id:60626)
Grand Central Realty
103 11121 Horseshoe Way
Richmond, British Columbia
Business owners and Investors ALERT! Bright corner 2-level office & warehouse unit conveniently located in Riverside Industrial Part neighboring Ironwood Shopping Centre. Easy access to Highway 99, which provides efficient access to YVR, Downtown Vancouver, Delta Port and the US Border. Unit offers 1752 sqft warehouse space on the ground floor, 1,843 sqft office space on the second floor & 7 PARKING STALLS. Brand new A/C installed Dec. 2024. IB1 zoned. No loading bay. Foreign buyers are welcome. NO speculation tax and NO foreign national tax! (id:60626)
Macdonald Realty
288145 160 Avenue W
Rural Foothills County, Alberta
Nestled in the trees on 4.13 acres in Rural Foothills County, this bungalow property offers extraordinary privacy and panoramic, million-dollar mountain and hillside views to the West. Inside, you’re welcomed by cathedral ceilings and large windows that flood the space with natural light. The main level offers over 2,200 sq ft of living space with three bedrooms and two bathrooms. The front sitting room is a highlight of the property, positioned to maximize views of the Rocky Mountains through a dramatic wall of West-facing windows. A gas fireplace anchors the living room, creating a warm and inviting central space. Solid core doors throughout the home add to the sense of quality and craftsmanship. The kitchen is both functional and bright, with white cabinetry, a Bosch gas cooktop, a built-in Dacor oven, a Miele dishwasher, and ample counter space. The dining area is surrounded by windows and finished in hardwood flooring, as is the hallway and kitchen. The new carpet offers softness in the bedrooms and living areas. The laundry room, complete with Miele washer and dryer, is conveniently located on the main floor along with a 4-piece bathroom. The 5-piece ensuite in the primary bedroom features new tile flooring, a deep jetted tub, double vanities, and a separate shower. The suite also includes a walk-in closet with built-in shelving and dual hanging space, offering both functionality and organization. Descend downstairs to the fully developed walkout basement that adds another 2,117 sq ft of living space. With three additional bedrooms, a 3-piece bathroom, and a large family room centred around a wood-burning fireplace with gas starter, built-in shelving, and expansive windows that bring function and light into the lower level. This space is kept comfortable year-round with in-floor heating. The triple-car garage features in-floor heat and provides space for vehicles, equipment, and storage. Exterior access from the garage leads directly into the home through 2 se parate doors. One door leads to the main floor and another to the basement. One of the true highlights of this property is the private walking path that encircles the neighbor hood. The trail loops through a mix of trees and open spaces, offering mountain views, forest shade, and a quiet place for walking or jogging. With benches nestled along the trail, this path offers a rare opportunity to immerse yourself in nature every day. This property offers a rare combination of natural beauty, privacy, and functional living space—ideal for families, multi-generational living, or those seeking a quiet lifestyle just west of Calgary. (id:60626)
Royal LePage Benchmark
2 20251 98 Avenue
Langley, British Columbia
Welcome to 20251 98 Avenue, nestled in the heart of Walnut Grove - one of Langley's most desirable neighbourhoods. This stunning new construction home offers a smart, versatile layout featuring three bedrooms upstairs, each with its own ensuite. The main level includes two additional bedrooms, perfect for extended family or a home office. The basement suite, complete with a separate entrance, adds excellent rental or multigenerational living potential. Stay comfortable year-round with built-in air conditioning, and enjoy the practicality of a 2-car garage. Ideally located close to schools, parks, shopping, and transit - this home combines everyday convenience with modern comfort. (id:60626)
Exp Realty Of Canada
Exp Realty
5001 37 Av
Drayton Valley, Alberta
17.35 acres, zoned Commercial General along high profile 50th Street in Drayton Valley, AB. Close to shopping and grocery, and has potential for rezoning to suit the desired land use. Sale of this type of property is rare along 50th Street! (id:60626)
Century 21 Hi-Point Realty Ltd
1608 Braeburn Court
West Kelowna, British Columbia
Nestled at the end of a peaceful cul-de-sac in Lakeview Heights this stunning walk-out rancher offers an unparalleled blend of luxury and comfort with breathtaking views of Okanagan Lake. It has been meticulously remodelled to showcase an open, flowing floor plan bathed in natural light, making it an oasis of modern Okanagan living. Step inside to discover a spacious, inviting interior that extends over a single generous level, featuring high-quality finishes and a neutral colour palette that complements any style. The heart of the home is a chef’s dream kitchen, equipped with top-of-the-line appliances, a double island, and a butler's pantry, perfect for entertaining and daily living. There is a large deck, where the vistas of the shimmering waters and vineyards form a dramatic backdrop to your daily activities. The home boasts 5 beds, including a spacious master suite that promises a tranquil retreat with its own stunning views and luxurious ensuite. On the lower level, there are 3 beds which can easily be suited if needed. Practical features include a double garage, ample storage, and RV parking. The landscaped garden has also been remodelled and enhances its curb appeal while providing privacy and tranquility, with the lower level fenced for your furry friends. Situated moments from the renowned Mission Hill Winery, this home offers a lifestyle of exceptional comfort and prestige in one of the most beautiful locations in BC. Get ready to move in and enjoy! (id:60626)
Coldwell Banker Horizon Realty
1402 / 1404 Inkar Road Lot# 1 & 2
Kelowna, British Columbia
**PRICE IS DROPPING EVERY MONDAY BY $25,000!!! LET'S GET THIS SOLD!!** Huge value in the land, with this Development Opportunity. This location in the Capri-Landmark neighbourhood is near Gordon Drive, and Springfield Road. This area is an employment hub and an opportunity for development. The blueprint for the Capri-Landmark Urban Centre Plan includes: 1. Strategic Redevelopment guidelines including the placement of parks, public spaces & a vibrant urban centre. 2. High-Density Living: Capri-Landmark is poised to evolve from predominantly single-family residences to a high-density housing hub. Imagine modern apartments, bustling commercial spaces & improved transportation networks converging in one dynamic locale. This lot may be able to accommodate 10 units X 3 bedrooms with rooftop patios, according to IH Design (see attached, buyer to do own due diligence). Immense potential here! Ask for our construction quote available from Vision 1 Steel Corporation for pre-fab build costs. (id:60626)
Coldwell Banker Horizon Realty
18 Dervock Crescent
Toronto, Ontario
Incredible opportunity in prestigious Bayview Village! This well-maintained 3-bedroom, 4-bathroom family home offers a functional layout with an attached garage and private drive. The main floor features a spacious family room, an eat-in kitchen with a walkout to a stone patio and fenced backyardperfect for entertaining. The large primary bedroom includes a 5-piece ensuite, and the finished lower level provides additional living space.Set on a generous lot, this property presents an exceptional opportunity for end-users, investors, or developerszoning permits multi-family residential development (buyer to verify). Buyer must conduct their own due diligence; seller makes no representations or warranties.Unbeatable location just steps to the subway, a 10-minute walk to Bayview Village, close to Rean Park and Talara Park, with easy access to the 401 and a quick drive to Fairview Mall and the Shops at Don Mills. (id:60626)
Chestnut Park Real Estate Limited
18 Dervock Crescent
Toronto, Ontario
Incredible opportunity in prestigious Bayview Village! This well-maintained 3-bedroom, 4-bathroom family home offers a functional layout with an attached garage and private drive. The main floor features a spacious family room, an eat-in kitchen with a walkout to a stone patio and fenced backyard perfect for entertaining. The large primary bedroom includes a 5-piece ensuite, and the finished lower level provides additional living space. Set on a generous lot, this property presents an exceptional opportunity for end-users, investors, or developers. Zoning permits multi-family residential development (buyer to verify). Buyer must conduct their own due diligence; seller makes no representations or warranties. Unbeatable location just steps to the subway, a 10-minute walk to Bayview Village, close to Rean Park and Talara Park, with easy access to the 401 and a quick drive to Fairview Mall and the Shops at Don Mills. (id:60626)
Chestnut Park Real Estate Limited
21 Faircroft Boulevard
Toronto, Ontario
Prime Cliffcrest detached 1 1/2 storey on a premium half acre lot located in the highly esteemed Bluffs community. Limitless potential for end users, investors or builders alike. Functional layout, open concept living & dining with wood fireplace and separate side entrance to breezeway attached to garage. Large back and side yards ideal for entertaining & summer bbq's or a laneway home. Excellent opportunity to put your own personal touches on the property or build your dream home. Close to lake views, nature trails, marina, beaches, great schools including St.Agatha CS, Fairmount PS, Cardinal Newman Catholic HS, R.H King Academy HS, Ttc, Go, shop & more! (id:60626)
Century 21 Leading Edge Realty Inc.
1602-1656 Victoria Street
Prince George, British Columbia
1.12 Acres on Victoria Street. This property has 12 titles & 12 PID's. The opportunities are endless for this zoned C5 & C6 (Highway Commercial & mixed use) lot. Current zoning allowances are office buildings, restaurants, recreation, retail, education, and so much more. Located across the street from a large medical office building, pharmacy and two blocks away from the downtown Parkwood shopping mall. Mixed residential and commercial neighborhood. Victoria Street is the main thoroughfare to downtown Prince George. City services are at the lot line. Opportunity awaits. * PREC - Personal Real Estate Corporation (id:60626)
RE/MAX Core Realty
8028 Jackpine Road
Vernon, British Columbia
Embrace the life of your dreams with this exceptional mountain escape in Paradise Ridge, 12 minutes from Silverstar. Nestled on 2.47 acres of serene forest, this property offers enchanting private hiking and biking trails, a seasonal creek, greenhouses, and gardens—a rare haven for outdoor lovers. Built by award-winning Bercum Builders, this unique home features airy vaulted ceilings and stunning timber accents. Vast windows fill the open-concept living area with natural light. The expansive living room features a cozy wood-burning fireplace to unwind after a day of adventures. The renovated gourmet kitchen, with all new appliances, quartz countertops, and a butler's pantry, seamlessly connecting the elegant dining area and peaceful screened-in lanai Retreat to the private primary suite, featuring a zen ensuite and a barrel sauna on its own deck. The walk-out lower level includes two spacious bedrooms, a full bath, family rooms, and a mudroom. The outdoor area is designed for entertaining, with an outdoor kitchen and a roomy low-maintenance turf terrace for playing and lounging. The studio above the garage, with its private entrance bath and balcony, is perfect for guests, rentals, or a home office. Recent upgrades include: new dual hot water boiler heating for radiant in-floor warmth and comfort, a new septic system in 2024, a fire mitigation system (including sprinklers, cistern, and generator), and a 2016 galvalume roof with a 50-year warranty. Truly one-of-a-kind. (id:60626)
Coldwell Banker Executives Realty
350 Keary Street
New Westminster, British Columbia
Prime investment and development opportunity in the sought-after Sapperton neighborhood! Situated on an over 7,500 square ft (57x132) level lot with lane access and stunning views of the Fraser River and Mount Baker. Zoned RS-1-build a new 3-storey home with legal suites and a laneway house, or a duplex with legal suites for maximum rental income. The existing home offers 4 spacious bedrooms up, original hardwood on the main, and a new hot water tank-perfect as a rental hold. Walking distance to SkyTrain, hospital, shopping, restaurants, and all levels of schools. A rare, large-lot opportunity in a growing area! (id:60626)
Exp Realty Of Canada
Initia Real Estate
555374 Mono Amaranth Line
Amaranth, Ontario
Multi-Generational Living offering excellent value on 3.9 acres! Experience exceptional design and comfort in this custom-built, 6 Bedroom, 4 Bath, all-brick executive bungalow, offering approximately 4,500 sq ft of beautifully finished living space. Thoughtfully designed with two fully self-contained levels, this home provides complete privacy and independence for multi-generational families or those seeking flexible living arrangements. The main floor features 3 spacious bedrooms and 2 bathrooms, including a serene primary suite with walk-in closet and 4-piece ensuite. Large windows throughout flood the home with natural light, highlighting the warm hardwood, stone and ceramic flooring. The living room is a showpiece, with a soaring cathedral ceiling and a dramatic floor-to-ceiling stone fireplace that adds both charm and character. The chefs kitchen boasts maple cabinetry, quartz countertops, stainless steel appliances, a double wall oven, cooktop and a large island with breakfast bar. Step out from the dining room to a raised patio overlooking the tranquil backyard perfect for outdoor dining or quiet mornings with nature. The walk-out lower level is a fully self-contained living space with 3 bedrooms, 2 full bathrooms, a spacious custom kitchen, separate living and family room. Designed for both comfort and privacy, this level includes in-floor radiant heating throughout and full soundproofing. Large windows and a private walk-out to a beautifully landscaped patio make the space bright and welcoming. Set on 3.9 acres of peaceful countryside, the property features perennial gardens, a seasonal creek, forested walking trails, a firepit, and an oversized 3-bay garage for ample parking and storage. Just 10 minutes north of Orangeville and 40 minutes to Brampton and the GTA, this home offers the best of country living with easy access to town conveniences. The craftmanship and setting must be seen first-hand to truly understand the lifestyle it offers. (id:60626)
Royal LePage Rcr Realty
4651 Georgia Street
Burnaby, British Columbia
Welcome to this charming 5-bed 3-bath home nestled in highly sought after pocket of Capitol Hill! Located on a quiet street, this property offers views of the North Shore Mountains from your covered deck, perfect for relaxing or entertaining. Main level features 3 bedrooms, including a primary bedroom with 3-piece ensuite. Downstairs, you'll find a 2-bed mortgage helper with a separate entrance. Steps to restaurants, shopping and groceries, with access to vibrant community amenities like Confederation Park, McGill Public Library, Eilleen Dailly Pool, and Sohen Gill Sports Box. This lot also offers exciting future development potential within the Frequent Transit Network zone. Schools include Confederation Park Elementary, Alpha Secondary and a 10 mins drive to Simon Fraser University. (id:60626)
RE/MAX Crest Realty
Lot 18-2307 Sunnyside Road
Port Moody, British Columbia
Living at Birchwood Estates embodies refined elegance and natural harmony. Custom-built homes blend seamlessly with Anmore's lush landscapes, creating a prestigious community of timeless design and personal vision. Every detail inspires sophistication, quality, and a true sense of belonging for the select group of discerning homeowners who will have the opportunity. Custom Construction Starts expected to begin late May, early June. Call for your private tour and visit Birchwood Estates website for details to select your perfect home site. (id:60626)
Royal LePage Elite West
Lot 17-2307 Sunnyside Road
Port Moody, British Columbia
Living at Birchwood Estates embodies refined elegance and natural harmony. Custom-built homes blend seamlessly with Anmore's lush landscapes, creating a prestigious community of timeless design and personal vision. Every detail inspires sophistication, quality, and a true sense of belonging for the select group of discerning homeowners who will have the opportunity. Custom Construction Starts expected to begin late May, early June. Call for your private tour and visit Birchwood Estates website for details to select your perfect home site. (id:60626)
Royal LePage Elite West
28316 Dewdney Trunk Road
Maple Ridge, British Columbia
This cute 4-bedroom, 3.5 bath, split level home with 3 sundecks & above-ground pool gives you relaxed country living near the city on 5 acres. It features a second shop building or Guest house, with gas heat, full bathroom, kitchen, laundry & new roof plus a store-front street office & rustic cabin in back. The bright family home with gas range, cozy woodstove, maple kitchen, laminate & tile floors has large south windows to view your own nature & garden lover´s haven with sunny South exposure all day! Enjoy Whonnock, Rolley & Hayward Lakes nearby & Kanaka Creek Park. School bus & bus service right to your door makes this a family-friendly place your kids & pets will love. Pay lower property taxes with a hobby farm. Close to Maple Ridge & Mission just minutes to the Golden Ears Bridge. (id:60626)
RE/MAX Lifestyles Realty
156 Edgemont Drive
Corman Park Rm No. 344, Saskatchewan
Welcome to an extraordinary 3,073 sqft luxury estate nestled on 2.59 acres in the prestigious Edgemont development, one of the largest & most private lots in the area. Beyond the iron gates and perimeter fencing lies a meticulously crafted 4-bedroom, 4-bathroom home. Step inside and be captivated by the high ceilings, a curved staircase set against a stone feature wall, & a grand chandelier supported by its own beam. The main floor showcases porcelain Carrara tile, a spacious office, and an open-concept living and dining area that flows seamlessly into a chef’s dream kitchen—complete with high-end built-in appliances, quartz countertops, hidden range hood, & a massive waterfall island. The living room presents a stone feature wall with a gas fireplace. A large deck, with access off of the dining room, overlooks the backyard & the outdoor fireplace.Upstairs, there are 3 oversized bedrooms, including a showstopping primary suite featuring a spa-like ensuite with floor-to-ceiling tile, in-floor heat, a glass shower, freestanding tub, double sinks, & a custom walk-in closet. Alongside the 2 other bedrooms on this level, a 5-pc bathroom with heated floors offers a functional layout for families, with the shower & toilet separate from the double sinks. A laundry room with cabinetry for extra storage & a sink completes the second floor.The fully finished basement is an entertainer’s dream with an expansive wet bar with a sit-up island, games area, family room & in-floor heating throughout. The showstopper of this home is the luxurious European-style spa room with a sauna, cold bucket shower, traditional shower, powder room & lounge area. There is no shortage of parking with a heated 4-car garage with 15ft ceilings & epoxy floor, ready for car lifts, in-floor heating throughout & an expansive asphalt driveway. Mature evergreens frame the fully landscaped lot. This one-of-a-kind home blends craftsmanship, comfort & luxury. A must-see estate that promises to impress. (id:60626)
Boyes Group Realty Inc.
3200 Cotter Road
Burlington, Ontario
Welcome to 3200 Cotter Road - A stunning 4 + 1 Bedroom, 5 Washroom home located in the prestigious Alton Village Community. Situated on a premium lot. This beautiful home features 9 foot ceilings throughout the main floor, Open Concept layout with Hardwood Floors, Pot lights, Crown Mouldings and Wainscotting, The upgraded Chefs Kitchen with Granite Countertops, Stainless Steel Appliances, Gas Stove, Built-In Oven, Flowing into a bright Family Room with custom entertainment cabinets and Gas Fireplace. Step outside to a fully fenced backyard with a Heated Salt Water Inground Pool with a custom gazebo perfectly designed to enjoy the summer days. Enjoy 4 spacious bedrooms upstairs with 3 full baths, the master bedroom with ensuite, Soaker Tub + Glass Shower. The second bedroom has an ensuite. The fully finished basement offers a large Rec Room, a 5th Bedroom, Kitchen and a 3pc Bath with a relaxing Steam Shower. (id:60626)
Royal LePage Signature Realty
757 Meadow Wood Road
Mississauga, Ontario
Nestled among mature trees in Mississauga’s highly sought-after Rattray Marsh neighbourhood, 757 Meadow Wood Rd sits on a generous 102 x 146 ft lot. This well-maintained 2+1 bedroom side-split offers the flexibility to enjoy as-is or renovate into the home of your dreams. Step inside to find a spacious main floor with abundant natural light and large windows throughout. The living room features heated tile flooring and a cozy gas fireplace, while the separate family room offers a second gas fireplace and serene views, making it an ideal spot to relax and unwind. The large primary bedroom is complemented by an updated main bathroom, and the home’s layout provides endless potential for customization. Surrounded by lush greenery on all sides, the property offers complete privacy and the feeling of a tranquil retreat. Ideally situated in a top-rated school district, this home is just steps from the lake and the renowned Rattray Marsh waterfront trails. You're also only minutes from Lakeshore Road, where you'll find charming restaurants, cafés, and boutique shopping. With the Clarkson GO Station just a 5-minute drive away, commuting throughout the GTA is quick and convenient. Don't miss this exceptional chance to own a private, picturesque property in one of South Mississauga’s most coveted communities. (id:60626)
RE/MAX Escarpment Realty Inc.
325 Seaview Drive
Port Moody, British Columbia
Discover this WELL-MAINTAINED, move-in-ready single-family home in the desirable Port Moody neighborhood, just steps from Burquitlam Station. This 5-bedroom, 3-bathroom residence features an AUTHORIZED SUITE with a private side entrance, offering excellent rental potential or multi-generational living options. The main floor boasts a bright and SPACIOUS layout with 3 bedrooms, a generous dining and living area, and seamless access to a sun-drenched south-facing deck-perfect for entertaining or relaxing with family. Located within an exceptional SCHOOL catchment (Glenayre Elementary, Banting Middle, and Port Moody Secondary), this home combines the tranquility of a quiet FAMILY ENVIRONMENT with INVESTMENT UPSIDE in a rapidly developing area. Enjoy the convenience of nearby transit, shopping, and amenities while embracing the charm of Port Moody living. City of Port Moody's Small-Scale, Multi-Unit Housing (SSMUH) allows 4-units on this lot. (id:60626)
Rennie & Associates Realty Ltd.
72 Pembroke Street
Toronto, Ontario
Fantastic turnkey income property! Great investment opportunity. 7 apartments, stable long-term tenants. Great location, well-maintained property. Modern kitchens and bathrooms. Separate entrance to basement. On-site coin-operated laundry. *For Additional Property Details Click The Brochure Icon Below* (id:60626)
Ici Source Real Asset Services Inc.
1146 West River Road
Cambridge, Ontario
This just over an acre property backs onto elevated Carolinian forest and offers the best of peaceful, resort-style living—without sacrificing convenience. Thoughtful custom renovations blend comfort, luxury, and design, creating a true sanctuary for everyday life and entertaining. From the moment you step inside, you’re met with sweeping views of the professionally landscaped backyard through oversized windows—framing the 18x36 inground pool, stamped concrete patio, and hot tub. A high-end three-season sunroom extends off the kitchen, dinette, and living area, with sliding walkouts and remote-controlled retractable blinds, perfect for outdoor dining or cozy lounging. The timeless kitchen is a joy to work in, featuring heated floors, quartz countertops, a coffee prep station, oversized island, and large casual dining space. A separate formal dining room with a fireplace offers an elevated setting for gatherings and special occasions. The main level also includes a private home office with a cozy window nook, powder room, and a luxury primary suite with walkout access to the backyard. The spacious ensuite features a soaker tub, glass shower, and dual vanities. A sitting room offers another quiet escape. Upstairs, you'll find three generously sized bedrooms, two with walk-in closets, and a beautifully updated full bathroom in a bright loft-style addition. The lower level is made for entertaining, with a gym area, games room with pool table, and lounge space with electric fireplace for board games or movie nights. A stylish kitchenette and an updated full bathroom add to the home’s versatility, whether you're hosting overnight guests or special events. And with tons of organized storage, there’s space for everything. This home is expansive, yet designed for ease and enjoyment. With a character-filled exterior, welcoming front porch, and forested backdrop with peaceful nature sounds, this is the best of country serenity - just a short drive to city amenities. (id:60626)
R.w. Dyer Realty Inc.
Lot 15-2307 Sunnyside Road
Port Moody, British Columbia
Living at Birchwood Estates embodies refined elegance and natural harmony. Custom-built homes blend seamlessly with Anmore's lush landscapes, creating a prestigious community of timeless design and personal vision. Every detail inspires sophistication, quality, and a true sense of belonging for the select group of discerning homeowners who will have the opportunity. Custom Construction Starts expected to begin late May, early June. Call for your private tour and visit Birchwood Estates website for details to select your perfect home site. (id:60626)
Royal LePage Elite West
4240 Dundas Street
Burnaby, British Columbia
Open House - July 17 Thursday - 4pm -6pm Open House - July 19 Saturday - 1pm-3pm (id:60626)
Exp Realty
Township Rd 252 And Range Rd 271
Rural Rocky View County, Alberta
***$100,000 Price Reduction*****This undivided 1/4 section is great for anyone looking to build a dream house on their own land, or to add to their land base around Dalroy and Lyalta. With nothing being subdivided out of the 1/4 it makes for a perfect opportunity to buy and help finance the purchase by subdividing out a lot and retaining the rest of the 1/4. With close proximity to Lakes of Muirfield there will always be interest in this property. (id:60626)
Agra Risk Realty
81 Morning Sparrow Drive
Vaughan, Ontario
Discover refined living in this luxurious, elegantly upgraded residence nestled in one of Kleinburg's most sought-after neighbourhoods. This beautifully designed home, with 4+2 bedrooms and 4 baths, approximately 3,350 sqft of Living Space, is filled with natural light and showcases thoughtful modern finishes throughout. Step into a grand main level featuring soaring 10-foot ceilings, rich hardwood flooring, and a sophisticated Living room with coffered ceilings perfect for entertaining or relaxing in style. The heart of the home is the sleek, modern kitchen, complete with quartz countertops, stainless steel appliances, and a large central island that flows seamlessly into the breakfast area and overlooks the private backyard. Upstairs, the spacious primary retreat offers a serene escape with a spa-inspired 4-piece ensuite, separate glass shower, and a walk-in closet. The professionally finished basement with a separate entrance includes a full kitchen, two additional bedrooms, a 3-piece bathroom, and a generous living area ideal for a nanny or in-law suite, multi-generational living, or potential rental income. With its stunning finishes, versatile layout, and prime location near parks, schools, and amenities, this is the kind of home that offers both elegance and everyday ease. (id:60626)
RE/MAX Premier Inc.
2513 Innisfil Beach Road
Innisfil, Ontario
Prime 19.7 Acre Parcel with exceptional exposure! An outstanding investment opportunity awaits with this expansive 19.7 acre parcel of land.Ideally situated on a high traffic road offering maximum visibility and accessibility. ZonedOSC1 this versatile property is perfectly suited for a wide range of commercial and industrial uses including outdoor storage, contractor yards, equipment storage, warehousing, logistics and more. (Buyer to verify permitted uses with the Municipality)The level mostly cleared lot offers excellent frontage, easy access for large vehicles and endless potential for long term investment. With it's strategic location and flexible zoning this property is a rare find for entrepreneurs and investors looking to capitalize on the growing demand for commercial land ina high exposure area. Plenty of leasing opportunity as well as this parcel currently sits withover 15 leasing contracts for outdoor storage area. Close to major highways, transportation routes and established business's, don't miss your opportunity to secure this sought after commercial corridor! (id:60626)
Revel Realty Inc.
Revel Realty Inc

