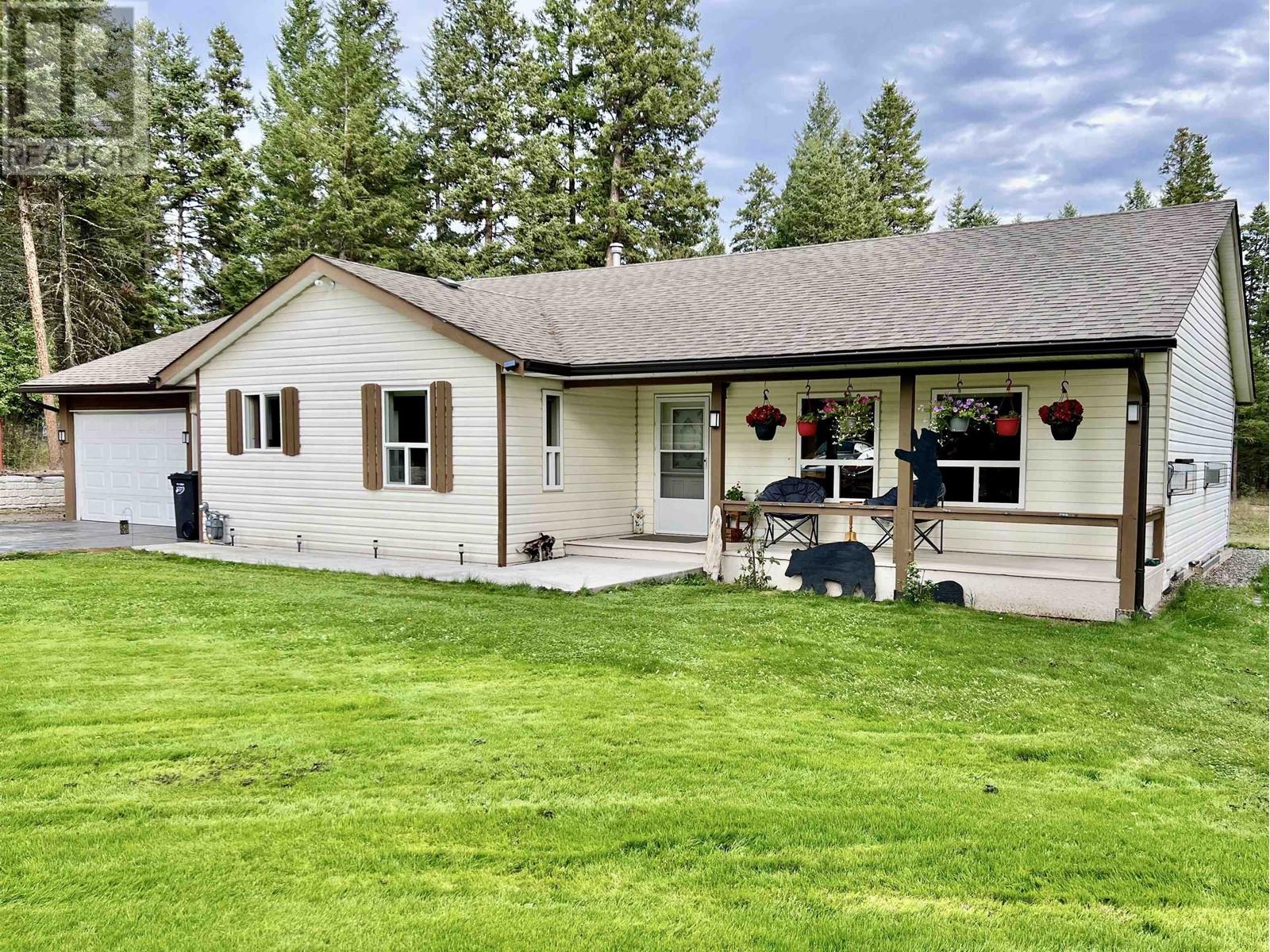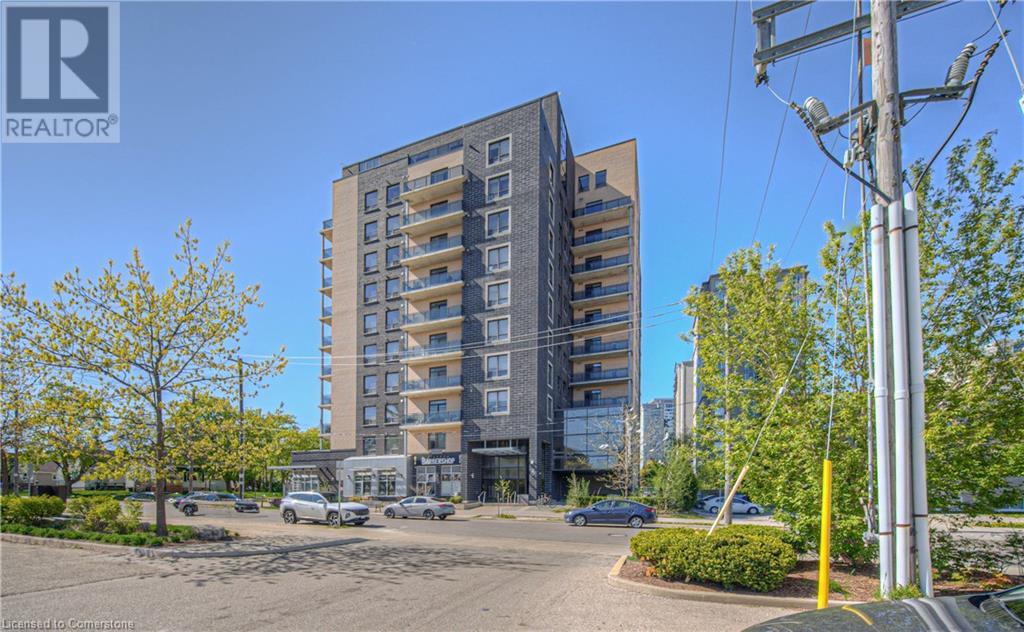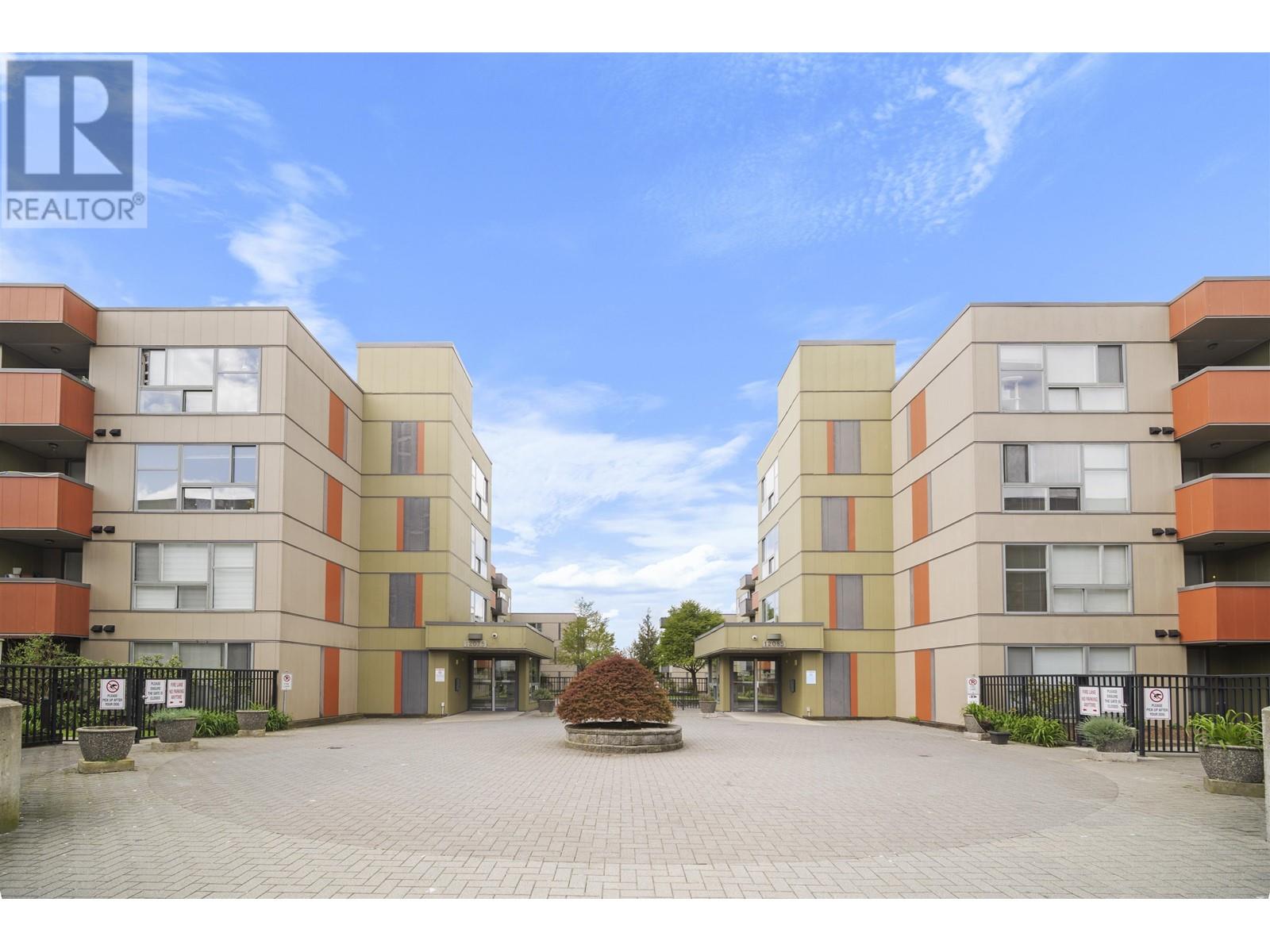12 Pearl Street
Brantford, Ontario
This charming and beautifully maintained century home is situated on a quiet, family-friendly street and has been thoughtfully updated from top to bottom. With 4 spacious bedrooms (including one conveniently located on the main floor) and 2 bathrooms (a full bath upstairs and a half bath on the main level), this home offers plenty of room for growing families. The welcoming foyer leads to a freshly painted interior, large front windows that flood the living space with natural light, and a separate dining room ideal for family meals or entertaining. The kitchen is a cook’s dream, featuring all newer appliances, including a fridge with water and ice dispenser, and a bonus tucked-away pantry for extra storage. Upstairs, the bedrooms are bright and airy, and the full bathroom has been tastefully renovated with a new vanity, sink, flooring, and lighting -adding a fresh, modern touch. From the kitchen, step outside into the completely reworked backyard, featuring a new fence offering privacy and ample space for backyard gatherings. The detached garage with hydro is perfect for extra storage or as a workspace, and the recently paved driveway accommodates two vehicles, with additional street parking available year-round thanks to rotating sides every two weeks. Important updates include a roof replacement (2018), professional removal of all knob and tube wiring, a newer owned furnace, and rented central air and hot water heater for added flexibility. With easy access to both Highways 401 and 403, commuting and daily errands will be a breeze. This move-in-ready home is waiting for you! Don't miss your chance to own this lovingly cared-for gem in the heart of Brantford. (id:60626)
RE/MAX Twin City Realty Inc.
426 River Avenue
Cochrane, Alberta
BRAND NEW HOME by Douglas Homes, Master Builder in central Greystone, short walking distance to parks, the Bow River, major shopping & interconnected pathway system. Featuring the Glacier with separate side entry on an R-MX zoned home site for POTENTIAL future lower level suite. NOTE: a secondary suite would be subject to approval and permitting by the city/municipality. This gorgeous 3 bedroom, 2 & 1/2 half bath home offers 1180 sq ft of living space. This home is located on a River Avenue which provides immediate access to the interconnective pathway system, perfect for those looking for a outdoor lifestyle. Loads of upgraded, DESIGNER features in this beautiful, open floor plan. The main floor greets you with a grand, glazed 8' front door & side lite, soaring 9' ceilings, oversized windows , & 8' 0" passage doors. Distinctive Engineered Hardwood floors flow through the Foyer, Hall, Great Room, Kitchen & Nook adding a feeling of warmth & style. The Kitchen is completed with an oversized entertainment island & breakfast bar, closet pantry, Quartz Countertops, 42" Cabinet Uppers accented by closed-in, painted bulkhead above, Bank of Pots & Pans Drawers, soft close doors & drawers throughout, new stainless appliance package including Fridge, Microwave/Hood Fan combo over the stove, smooth top electric Range, & built-in Dishwasher. The main floor is completed with an open Great Room & Nook finished with over height windows, full French Door rear entry & 1/2 bath. Great Room is complimented by a Napoleon "Entice" fireplace. Upstairs you'll find a good sized Primary Bedroom with 3 piece Ensuite including undermounted sink & drawer, Quartz vanity, oversized 5'0" x 3'0" shower with tile accented walls & ceramic tile flooring. There is also a nice sized, walk-in closet accessed from the bedroom. The 2nd floor is completed with two additional good sized bedrooms with roomy double door closets. The 2nd & 3rd bedrooms have easy access to the main the bath with Quartz counte rtop, undermounted sink with drawer & tile flooring. This is a very popular plan, great for young families, investors or the down sizing crowd. Spacious, Beautiful and Elegant! The perfect place for your perfect home with the Perfect Fit. Call today! Photos are from prior build & are reflective of fit, finish & included features. Note: Front elevation of home & interior photos are for illustration purposes only. Actual elevation style, interior colors/finishes, & upgrades may be different than shown & the Seller is under no obligation to provide them as such. (id:60626)
Greater Calgary Real Estate
1731 Marconi Boulevard
London East, Ontario
Welcome to this exceptional 3-bedroom, 2.5-bathroom home in the highly sought-after community of Trafalgar Heights. This beautifully maintained two-storey property offers a single-car attached garage, a double driveway, and a fully finished basement that backs onto peaceful green space, providing both privacy and a serene setting. Step inside to a grand foyer that opens into a spacious kitchen, featuring rich cabinetry, ample counter space, and gleaming hardwood floors that flow throughout the main level. The inviting living room boasts a cozy fireplace, built-in shelving, and direct access to a two-tiered deck perfect for entertaining or enjoying quiet moments in the fully fenced, professionally landscaped backyard. Such a rare find as you will love the convenience of a second-floor laundry room and a generously sized primary bedroom complete with a 3-piece ensuite and a walk-in closet. The spacious finished basement offers a large rec room, perfect for a home theatre, play area, gym, or additional living space to suit your needs. Thoughtful updates over the years include hardwood flooring (2006), a new roof (2008), and the finished basement (2011). Ideally located close to schools, shopping, parks, and offering quick access to Highway 401, this is a rare opportunity to own a move-in-ready home in a welcoming, family-friendly neighbourhood. Dont miss your chance to call it your own. (id:60626)
The Realty Firm Inc.
6908 35 Street S
Lloydminster, Alberta
Modern Design Meets Everyday Functionality – Ready Fall 2025!Step into sophisticated style with this brand-new 4 bedroom, 4 bathroom home, set to be completed by the end of September. Every inch is thoughtfully designed with clean, modern finishes and practical touches that elevate daily living. The heart of the home features a sleek kitchen with stunning waterfall quartz countertops and a central island perfect for entertaining. Upstairs, enjoy the convenience of second-floor laundry and an open-concept office space — ideal for working from home or homework time. The spacious primary suite includes a luxurious 5-piece ensuite for the perfect retreat.Backing directly onto green space and walking paths near Holy Rosary School, this home offers both privacy and connection to nature. With over 2,100 sq ft of finished living space, a bright open layout, and refined craftsmanship throughout, this home delivers style and function in perfect balance.This is your opportunity to own a fresh, move-in-ready home in a sought-after neighborhood — modern living, thoughtfully built from the ground up. (id:60626)
RE/MAX Of Lloydminster
4837 Gloinnzun Drive
108 Mile Ranch, British Columbia
Charming 1,432 sq ft rancher with 3 bedrooms and 2 bathrooms on a level 0.75 acre lot in 108 Mile Ranch. The primary bedroom features an ensuite, and the kitchen offers a built-in oven and cook-top, adjacent to a cozy dining room. The spacious living room includes a natural gas fireplace. With plenty of storage, including a great crawl space and attached garage, this home has it all. Outside, enjoy the 15' high Covered Boat/RV Bay, covered patio, hot tub, and storage shed. Perfect for peaceful living with room to grow! (id:60626)
RE/MAX 100
69 Seymour Street W
Centre Hastings, Ontario
Welcome to 69 Seymour St, in the Deer Creek Homestead subdivision in Madoc. Boasting 1380 square feet of meticulously crafted living space. This homes features an insulated single-car garage with a convenient man door directly connecting to the house. The main floor impresses with a spacious great room adorned with a cathedral ceiling and gas fireplace, a convenient laundry room, and a luxurious master bedroom boasting a walk-in closet and ensuite bath with a custom shower. An additional bedroom and bathroom provide ample accommodation for guests or family members. The heart of this home lies in the custom designer kitchen, complete with solid surface countertops that marry style and functionality seamlessly and a separate built in pantry adds to the functionality. Whether preparing everyday meals or hosting gatherings, this kitchen is sure to inspire culinary creativity and delight homeowners for years to come. The full unfinished basement, thoughtfully roughed in for a future 4-piece bath, offers endless possibilities for customization, whether you desire an additional bedroom, office, family room, or exercise area. Equipped with a high-efficiency gas furnace, central air conditioning and HVAC unit, comfort is paramount year-round. Outdoor living is equally delightful, with a covered front entry porch welcoming you home and a rear 14 x 10 pressure-treated deck perfect for relaxing or entertaining. Inside, engineered hardwood flooring exudes elegance while complementing oak stairs lead to the basement, where ceramic or porcelain tile accents bathrooms and the laundry room. Close to numerous lakes and recreational trails for your enjoyment. All of this plus a Tarion New Home warranty for your piece of mind. Ready for viewings and a quick closing if needed. ** Financing available for 1 yr open mortgage at favourable terms for qualified a Buyer (id:60626)
Century 21 Lanthorn Real Estate Ltd.
9402 103 Street
Sexsmith, Alberta
Nestled in one of Sexsmith’s most sought-after neighbourhoods, Painted Sky. This executive two-storey home (built in 2014) invites you, where elegance meets comfort. A generous 6,052 sqft lot features a finished basement with ICF foundation for home efficancy, a triple attached garage with RV plug-in, and an 8×10 concrete-floored shed—perfect for hobbies or gear storage. Inside, discover a bright, open-concept layout with high ceilings, a kitchen island, pantry, quartz and stone countertops, vinyl plank flooring, gas fireplace, upper-level laundry, and walk-in closets. Best of all, central air for year-round comfort and the house is fibre-optic ready.But what truly makes this house special? The sunsets. These sellers will tell you they’re the hardest thing to leave behind— those prairie skies painted in breathtaking hues through every season. And it’s not just the sky that shines—Sexsmith itself is a vibrant, growing town of about 2,427 residents, celebrated for its rich grain-farming history. Heritage downtown with vintage train station and museum. Excellent early child care, schools and post-secondary all within walking distance. Seasonal farmer market and both summer and winter festivals. Families enjoy walking trails, playgrounds, a skate park, splash pad, ball diamonds, gymnastics, hockey arena, and a very active curling club. You will notice the welcoming community spirit right away. This home offers small-town charm with big-city convenience. Don’t miss out on a slice of prairie paradise—spectacular sunsets included! (id:60626)
Grassroots Realty Group Ltd.
8 Hickory Street W Unit# 302
Waterloo, Ontario
Move-in ready, beautiful 3-bedroom apartment in a prime location within walking distance to universities (Wilfrid Laurier, University of Waterloo, and Conestoga College Waterloo Campus) and close to all amenities: shopping, dining, public transit, parks, etc. It simply shows great, you are going to love it! The kitchen is large and open, and the stainless steel appliances make it look really nice and modern. It has its own laundryspace, and you can do your laundry while cooking. It has 3 bedrooms and 2 full bathrooms. The master bedroom has its own ensuite bathroom. The sellers are willing to negotiate and leave the existing furniture behind. If you are a university student looking for a mortgage helper, you can rent out the extra bedrooms. After a long day, you can sit back and relax with a cup of coffee or a good book on the ample balcony. Because it is a smaller high-rise building, it is not crowded; also, there is an exercise room for all the residents. Come and check it out, it won't last! (id:60626)
Red And White Realty Inc.
1911 - 35 Trailwood Drive
Mississauga, Ontario
Enjoy the best of urban living in this beautifully renovated corner unit in the heart of Mississauga, featuring 2 spacious bedrooms and 2 modern bathrooms, Great size living room and dining area in an open concept design ideal for entertaining and everyday living. Floor-to-ceiling windows provide a stunning, unobstructed south-east panoramic view, bathing the home in natural light. Freshly painted main living area for a bright and inviting atmosphere Updated kitchen with elegant granite countertops and stainless steel appliances Newer laminate flooring throughout for a contemporary feel Renovated main bathroom and a luxurious 4-piece ensuite in the primary bedroom Exceptional Building Amenities: Indoor pool for year-round relaxation Exercise room to support an active lifestyle And more additional amenities to enhance your living experience. Great location close to Saigon Park enjoy a one km trail, outdoor exercise equipment, public art, all major amenities shopping, dining, and entertainment options Convenient access to schools a wide variety of public, Catholic, and private schools nearby Worship options within easy reach Close to GO Train easy commuting for work or leisure. This unit is perfect for those seeking spacious, open-concept living, breathtaking views, and a lifestyle of convenience and comfort. (id:60626)
RE/MAX Realty Services Inc.
220 12085 228 Street
Maple Ridge, British Columbia
Welcome to the RIO; centrally located in the heart of Maple Ridge! This spacious & functional open concept 2 bedroom + Den + 2 full bathroom corner unit offers everything you need! The layout is perfect for family living & entertaining, featuring a large chef's kitchen with central island & stone counters leading into a separate dining & living room area. The two large bedrooms are conveniently separated from the living area in their own wing. This unit also offers a large Den (with window) that could be used as a 3rd bedroom if you desire. The massive windows & directional exposure conveniently allow for tons of natural light. Just minutes from shopping, all school levels, recreation, biking & hiking trails, restaurants & transit! Don't miss out! Bonus - 2 side x side parking stalls. (id:60626)
Evergreen West Realty
568 9th Avenue
Castlegar, British Columbia
Take time to discover this meticulously maintained and thoughtfully updated family home located in the heart of Castlegar’s desirable downtown residential community. With a charming open-concept interior, this home offers a warm and inviting atmosphere perfect for everyday living and entertaining. The main floor features three spacious bedrooms, each with generous proportions and a beautiful window schedule filling the home with natural light. Tasteful renovations throughout blend modern comfort with timeless style, while flexible storage options make organization a breeze. The lower-level in-law suite adds valuable versatility, consider generating rental income to offset ownership costs or reserve the option to accommodate extended family in their own private setting. Year-round comfort is assured with a high-efficiency natural gas furnace and central air conditioning, delivering affordable and reliable climate control. Step outside to enjoy a fully fenced yard which is safe and secure for children and pets and appreciate the handy storage shed, rear alley access with extra parking space and a sun-drenched deck perfect for relaxing or outdoor living. All these attractive home and property features are located just steps from parks, schools, transit, and shopping delivering the ultimate in convenience and community living. Don’t miss this opportunity to own a move-in ready, multi-functional home in one of Castlegar’s most sought-after neighborhoods. (id:60626)
Exp Realty
229 Chaparral Valley Drive Se
Calgary, Alberta
Welcome to Chaparral Valley! Close to Fishcreek Park and walking paths. This beautiful home is packed with value and won’t last long! You’ll love the fantastic curb appeal and the bright, open-concept layout.Step inside to a spacious living room that flows seamlessly into the kitchen, featuring a breakfast bar, stainless steel appliances, and a sunny dining nook—perfect for everyday living or entertaining. A convenient 2-piece bath completes the main level.Upstairs offers three generously sized bedrooms, including a master bedroom with a walk-in closet. You’ll also find a large 4-piece family bathroom with a relaxing corner soaker tub and separate shower. The fully finished basement adds even more living space with a large rec room, a fourth bedroom with its own 4-piece ensuite, laundry area, and plenty of storage. Enjoy summer evenings in your backyard oasis! A huge deck, covered pergola, and double detached garage make this home a BBQ lover’s dream. Located close to schools, parks, shopping, and public transit—this is the one you have been waiting for! (id:60626)
Real Broker














