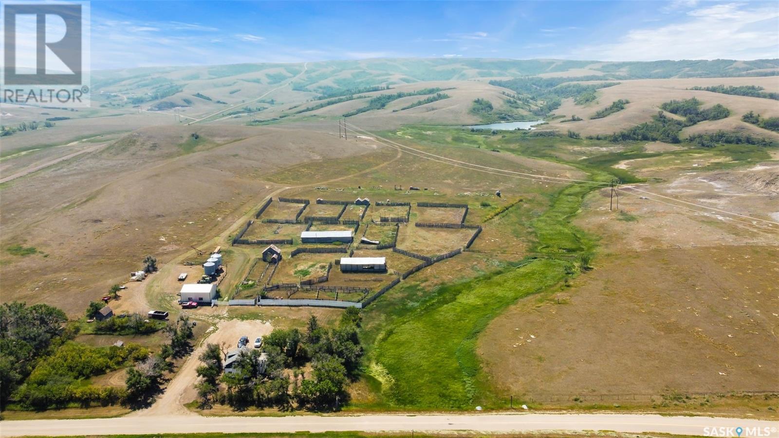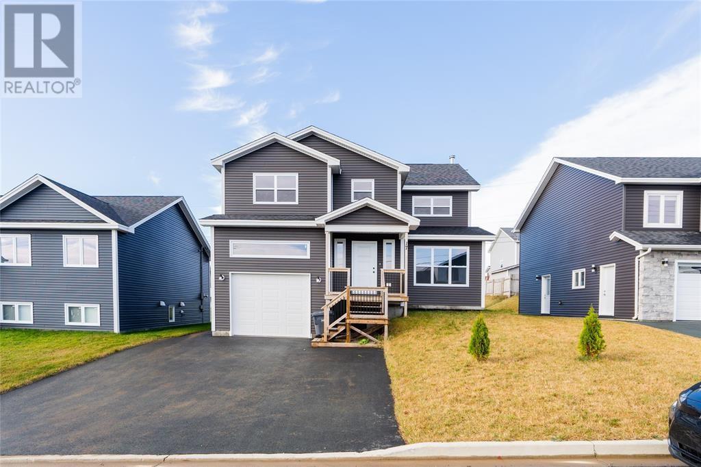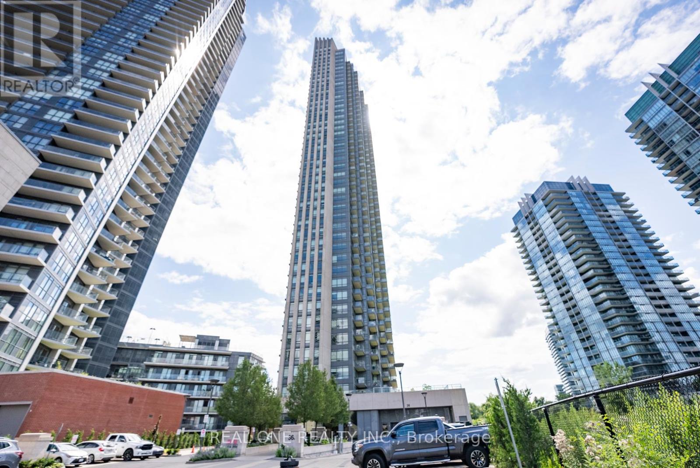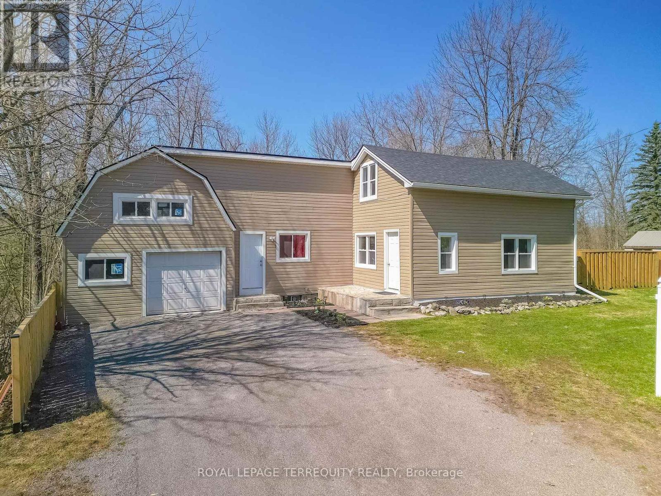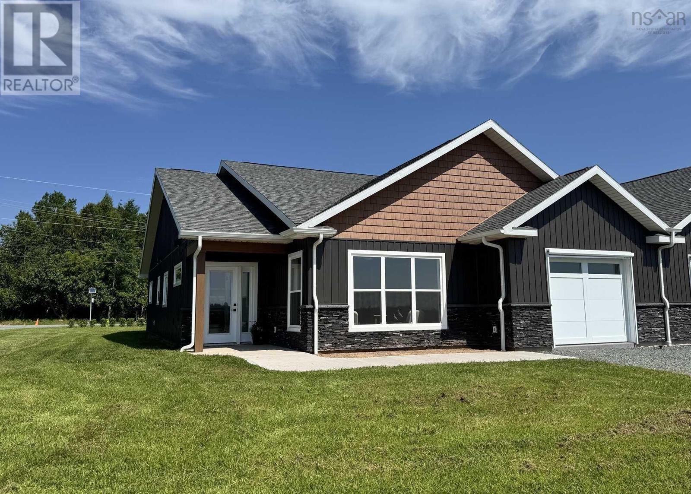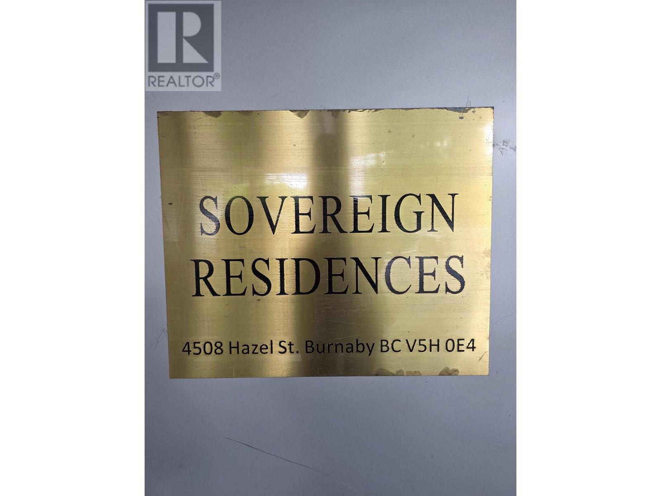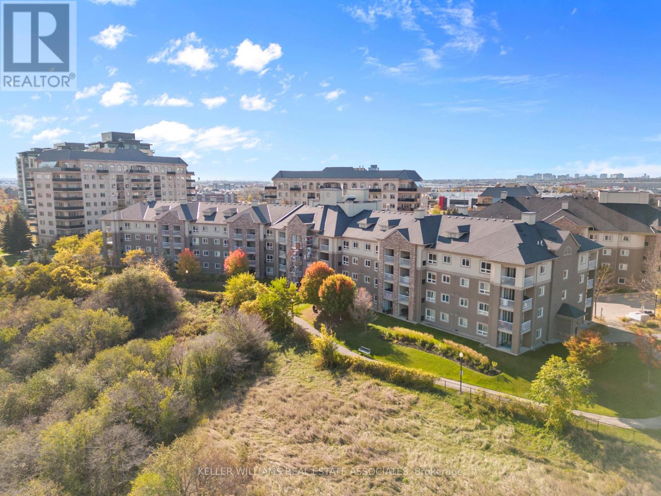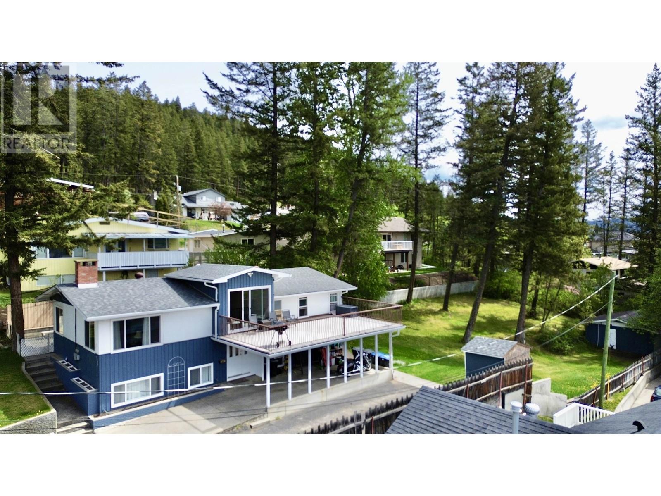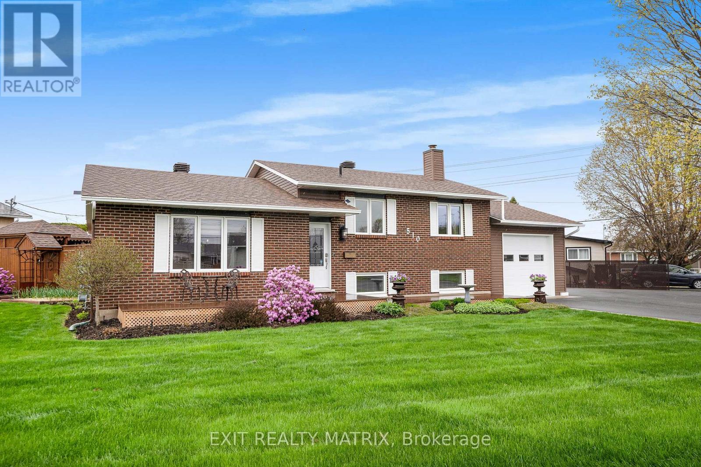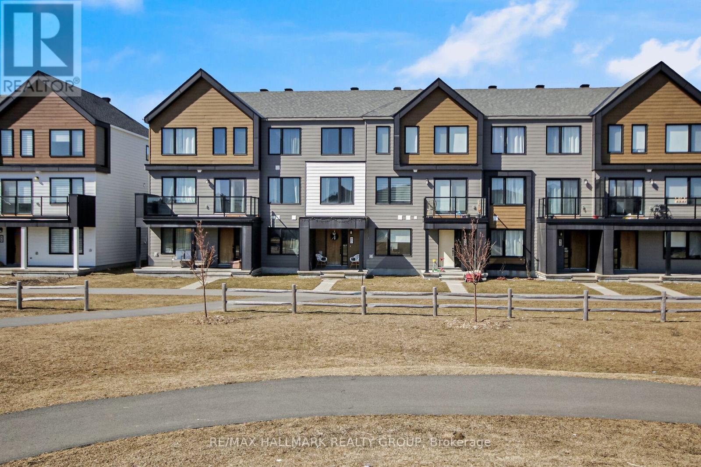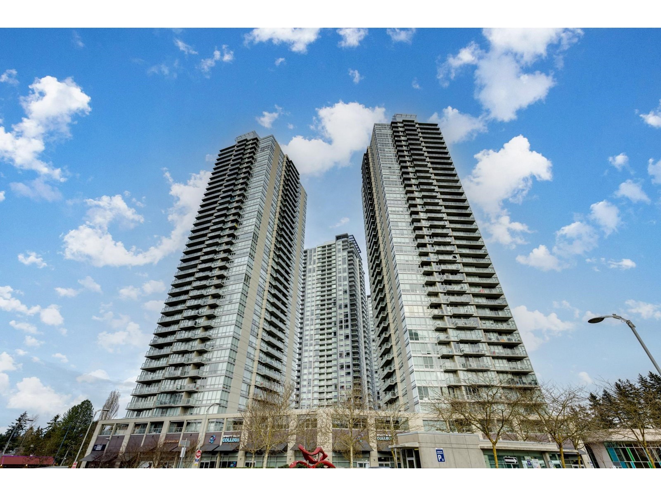86 Taralake Way Ne
Calgary, Alberta
Proudly presenting this well-maintained, open concept home located in the desirable and well developed community of Taradale NE! This charming property features a spacious main floor layout with a bright living area and a convenient half bathroom. Upstairs, you’ll find three generously sized bedrooms and two full bathrooms, perfect for families. The fully developed basement offers additional living space, including a bedroom, a full bathroom and a large open area - ideal for guests, recreation. A separate side entrance adds flexibility. Step outside to your private backyard complete with an enclosed back deck , perfect for evening relaxation or entertaining guests. A double detached garage provides secure and comfortable parking all year round. Recent updates add even more value: New roof and siding replaced in 2024, newer doors, painted decks and hot water tank! Don’t miss this opportunity to own a move in ready home in a vibrant, family-friendly neighbourhood close to schools, parks, shopping and public transport! (id:60626)
Prep Realty
57 Evansridge Circle Nw
Calgary, Alberta
Welcome to this beautifully cared-for 3-bedroom, 2.5-bath detached home, ideally situated in a vibrant, family-friendly neighborhood close to shopping, top-rated schools, parks, and scenic walking paths. This home combines thoughtful design with timeless finishes, offering comfort and functionality throughout.Step inside to a bright and open main floor featuring rich hardwood floors, granite countertops, shaker-style cabinetry, and a natural gas oven. The spacious kitchen includes a central island with an undermount sink and flows seamlessly into the dining and living areas—perfect for both everyday living and entertaining. Just off the kitchen, you'll find a convenient 2-piece bath, adding extra functionality for guests and daily living.Upstairs, the generously sized primary bedroom includes a private 4-piece ensuite, while two additional bedrooms share another full 4-piece bathroom accessed from the hallway.The fully developed basement offers a flexible recreation area, ideal as a workout zone, media space, or playroom. A well-equipped laundry area includes a washer/dryer, cabinetry for storage, and a utility sink. A built-in central vacuum system adds everyday convenience.Step outside to enjoy the sunny, south-facing backyard and host gatherings on the expansive rear deck—perfect for summer evenings.Completing this exceptional property is a 20x20 double detached garage with convenient back alley access, offering ample room for parking, storage, or a workshop setup.This move-in-ready home is in excellent condition and offers a rare combination of location, quality, and lifestyle. Don’t miss out! (id:60626)
Century 21 Bamber Realty Ltd.
Lot 414 Covey Drive
North Kentville, Nova Scotia
UNDER CONSTRUCTION: The Spartan, one of the most desirable apples in the Garden Home collection. This stunning 2-bed, 2-full-bath home is under construction. With the perfect blend of comfort and design , you wont feel like youre downsizing. You will be amazed by the spaciousness and functionality of this new construction home. The kitchen really is the heart of the home, with a large corner pantry, lots of cabinets, and gorgeous quartz countertops overlooking the living and dining area. The primary bedroom is a true retreat, featuring tray ceilings , an ensuite with a double vanity, a walk-in closet, providing ample storage space. A great-sized second bedroom, an attached garage, heat pump for heating and cooling, pavement, and landscaping included along with an 8-year Lux Home Warranty. Located in the peaceful community of Eagle Landing and close to all amenities that a retiree could desire. Enjoy leisurely rounds of golf, visit nearby wineries, and indulge in fine dining experiences. (id:60626)
Engel & Volkers (Wolfville)
1505 - 30 Roehampton Avenue
Toronto, Ontario
Welcome to Suite 1505 at 30 Roehampton Ave, a bright corner unit with sweeping views and a unique layout. Step into the foyer with ample front hall storage. The kitchen features stainless steel appliances, a modern backsplash, and opens into a cozy living space with floor-to-ceiling windows and access to the large terrace, combined with dining area. The spacious primary bedroom offers a double closet, 3-piece ensuite, providing additional access to the terrace. A second full 4-piece bathroom services the second bedroom, currently used for storage but well-suited as an additional bedroom, nursery, or office. Updates include bathroom faucets, custom closet interiors, and a new washer and dryer. A functional and comfortable home in a well-managed building, just steps from everything Yonge & Eglinton has to offer. (id:60626)
Royal LePage Signature Realty
Deeded & Lease Land W/ Yard Near St Victor
Willow Bunch Rm No. 42, Saskatchewan
Opportunity knocks in the scenic St. Victor, SK area — a well-rounded ranch package offering over 590 acres of deeded and Crown lease land in the RM of Willow Bunch #42. If you’re looking to expand your cattle operation or establish your own ranch, this property combines functional infrastructure with spring fed water sources and classic prairie beauty. The ranch includes 2 deeded quarters with yard site, plus 308.79 acres of assignable Crown lease grazing land to a qualified Buyer. Of the total 593.46 titled and lease acres, SAMA reports 81 cultivated acres and 589 acres of native grass — giving you a mix of grazing and feed production potential. Full perimeter fencing and some cross fencing are already in place. Water is key on a ranch, and this property is well-serviced with a spring-fed dam supplying the house and five watering bowls, as well as a second spring-fed dugout on the deeded land. The Seller also notes an untapped spring for future use. Crown lease grazing land is watered via a runoff-fed tank located in nearby St. Victor park. The 1.5 storey home offers 4 bedrooms and 1.5 bathrooms — a comfortable base for daily ranch life. The yard site includes a 35x30 insulated shop with concrete floor, 16x12 overhead door, 100-amp power, and wiring for an electric heater. Several animal shelters, approximately 5,100 bushels of grain storage, chutes, handling equipment, and fuel tanks round out the operational assets. This blend of deeded and Crown lease land with essential infrastructure in place and multiple spring fed water supplies, this ranch offers an affordable opportunity to grow your cattle operation in one of Saskatchewan’s most scenic ranching areas. (id:60626)
Sheppard Realty
17 Quantum Drive
Paradise, Newfoundland & Labrador
Welcome to 17 Quantum Drive! This nearly new, 2-storey home sits in the ever popular Adams Pond subdivision of Paradise, near schools, daycares, walking trails, and plenty of day to day amenities. Upon entry, you're first greeted by a spacious, enclosed foyer which leads to the main floor featuring a living room to the front of the home that would also be a great space for a separate play area for the kids. Moving through the hall you'll find an open concept family room with fireplace, dining room, and kitchen design that is perfect for entertaining or family time. The kitchen is ideal & boasts cabinetry to the ceiling, centre island breakfast bar, stainless steel appliances, and a walk-in pantry! The patio doors off the dining room provide easy access to the rear deck making those evening barbecues a breeze. For added convenience, the main floor also includes a half bathroom. Moving upstairs, this family friendly home boasts 4 bedrooms on the second floor - a rare find! The primary bedroom includes both a walk-in closet and beautiful ensuite bathroom. This level also locates the main bathroom and second floor laundry - a huge bonus! The fully developed basement is the perfect place for guests or an older child as it includes a rec room, 5th bedroom, and full bath, plus a bonus room currently used as a gym, and utility/storage area. Outside, the rear yard includes a spacious patio and plenty of space for play or entertaining. The driveway is paved and can hold 3 cars with ease and this home has also been wired for a hot tub. An attached garage makes for even more storage space or a convenient escape from the winter weather. Space for the whole family, a fantastic neighbourhood, and a move-in ready home? What are you waiting for? (id:60626)
3% Realty East Coast
403 11881 88 Avenue
Delta, British Columbia
CORNER 1190 SQFT UNIT (WITH SUNDECK)IN KENNEDY TOWER COMES WITH 2BED 2 BATH, VERY SPACIOUS AND BRIGHT CONDO ON FOURTH FLOOR IN DELTA..VERY CLEAN AND WELL KEPT UNIT WHERE HEAT AND HOT WATER IS INCLUDED IN STRATA.ENJOY THE EVENINGS IN THE SPACIOUS GLASSED CONSERVATORY. LAUNDRY AREA IS HUGE WITH SHELVES.SITUATED CLOSE TO SHOPPING, RESTAURANTS,SCHOOLS AND PARKS.EASY ACCESS TO ALEX FRASER BRIDGE AND NEARBY BUS STOP TO SKY TRAIN. THERE ARE SMOKING RESTRICTIONS AND PETS ARE NOT ALLOWED. (id:60626)
Ypa Your Property Agent
328 Somerside Road Se
Medicine Hat, Alberta
Are you looking for a brand-new home with a secondary Kitchen, a secondary Laundry room and a separate entrance? This is the one, 328 Somerside Road SE in Southlands of Medicine Hat. It’s a stunning bungalow. You’ll have 2 sets of kitchens, 2 sets of laundry rooms and 2 sets of hot water on demands. New TAB HOMES LTD and DP76 CONSTRUCTION build this dream home that combines comfort, convenience, fashion and affordable. It’s a great buy and suitable to all buyers, especially who has few generations, working young families would like a passive income for the mortgage and investors. This luxury and smart home has quartz countertops for the kitchens and the washrooms, vinyl planks flooring, and an attached double size garage. Don’t miss out this opportunity to own a home that doesn’t come on the market often. RMS square footage is based on builder plans. (id:60626)
Royal LePage Community Realty
569 Savanna Boulevard Ne
Calgary, Alberta
Welcome to breathtaking semi-detached duplex that promises an unparalleled lifestyle of comfort, elegance, and endless possibilities. Step inside to an open-concept main floor with a welcoming open bar seamlessly integrated with a sprawling living room the ultimate hub for entertaining friends or enjoying family nights. Adding to its versatility, the main floor includes a bedroom with a full bathroom, a perfect retreat for extended family, guests, or even a potential rental opportunity for savvy investors. as you step up to fist floor the open-concept kitchen offering ample space to whip up gourmet meals or casual family dinners. Flowing into the generous living room, this area is bathed in natural light, creating a bright and airy ambiance that invites relaxation and connection. A convenient half bathroom on this level ensures guests are always well accommodated. The second floor has three beautifully designed bedrooms and two full bathrooms. The primary suite is complete with a ensuite bath and walk in closet. The additional bedrooms are equally spacious, offering flexibility for children’s rooms, a home office, or a cozy hobby space. The big backyard is where this property truly shines, offering endless possibilities for outdoor enjoyment. Picture summer barbecues sizzling on the grill, children laughing as they play, or quiet evenings spent stargazing under Alberta’s vast skies or use the space for an RV or extra parking, this yard is as functional as it is fun, making it an ideal setting for families who love to entertain or embark on weekend adventures.The single attached garage offers both convenience and security, shielding your vehicle from Calgary’s ever-changing weather while providing extra storage for seasonal essentials. Stay refreshed year-round with the modern central air conditioning in this stunning duplex.Perfect for Calgary’s warm summers, the AC ensures every room – from the open-concept kitchen to the spacious bedrooms remains a cool, comforta ble oasis. Every inch of this home reflects pride of ownership, from its pristine condition to its thoughtfully planned layout, making it an ideal choice for first-time buyers, growing families, or those seeking a smart investment. Don’t miss out on this extraordinary opportunity! Contact us today to schedule a private tour. (id:60626)
Prep Realty
2200 Gordon Drive Unit# 24
Kelowna, British Columbia
Welcome to The Fountains, one of Kelowna’s most desirable 55+ gated communities, offering resort-style amenities, a central location, and a spacious home you’ll love coming home to. This well-maintained 3-bedroom, 3-bathroom townhome is the best-priced unit in the complex, proving you don’t have to sacrifice space, comfort, or lifestyle. With a main floor primary suite and laundry, daily living is convenient and accessible. The thoughtful layout includes a bright and open living/dining area, a large kitchen, and a private deck—perfect for morning coffee or evening relaxation. Downstairs, enjoy even more living space with a huge rec room, guest bedroom, full bathroom, and tons of storage—ideal for hobbies or hosting family and friends. Enjoy a vibrant, active lifestyle with access to an outdoor pool, hot tub, shuffleboard, fitness center, putting green, and RV parking—all right within the beautifully maintained complex. The well-run strata ensures peace of mind, while the secure, gated entry adds a sense of safety and community. Small dog or cat welcome under 13lbs. Located just minutes from Kelowna General Hospital, the beach, shopping, dining, and public transit, this location truly can’t be beat. This is the opportunity you’ve been waiting for—affordable, spacious, and located in a sought-after community. Book your private showing today! (id:60626)
Royal LePage Downtown Realty
2708 - 36 Park Lawn Road
Toronto, Ontario
Welcome To The Exquisite Key West Condo, Located In The Popular Mimico Community At Lakeshore & Park Lawn. This Luxury Building Has A Beautifully Spacious Lobby & Fitness Centre. This Modern One Bedroom Unit Includes A Modern Design Kitchen With Quartz Countertop. Large Windows With Fantastic View & Smooth 9" Ceilings, A Cozy Open Concept Space With A Great Layout. You Can Truly Enjoy The Convenient Location With This Move-In Ready Suite! Steps To The Subway, Cafes, All Popular Restaurants & Night Clubs, Lakeshore Parks, Gardiner Highway And So Many Places To Go! Lots Of Trails For Walking And Biking And Great Neighborhood Right At Your Doorstep! Can't Miss It!! (id:60626)
Real One Realty Inc.
109 Forsyth Street
Marmora And Lake, Ontario
Newly Renovated 1.5 Storey, New Roof(2024) With An Attached 1 BDRM, Extra Kitchen, Living Room and Mud Room With Porch, And Added Finished Basement. Property Sits On A Little Over 1/4 Of An Acre, With A Creek At The End Of The Property Line In The Rear Of The Property, Which Merges With Crow Lake. Nestled In The Heart Of Marmora And Lake. Walking Distance to Highway 7, ChildCare Centre, Beach, And Downtown Marmora. Excellent Tenant Lives In 1 Bedroom Separate Entrance, Paying $1330 A Month. Tenant Is Open To Signing A New Lease. Newly Renovated Room above Garage For Various Entertainment Uses. Great Investment Property With The Potential Of Renting Main House For $1800.00+ Monthly. (id:60626)
Royal LePage Terrequity Realty
122 Iris Way
Fort Mcmurray, Alberta
Welcome to this stunning 5-bedroom, fully developed home with over 2600+ sqft of total living space! It is perfectly situated in a sought after area close to all amenities, bus stops, and more. This incredible home checks off all the boxes, and features an oversized, OVER SIZED heated double-car garage that is perfect to park your cars or to use for storage and convenience. The main floor offers an open concept floor plan with a cozy gas-burning fireplace, a spacious kitchen with a large island with a breakfast bar, quartz countertops, stainless steel appliances, ample cupboard space, and to top it all off- a walk-through pantry. You'll also find a main floor laundry and 2 pc bathroom conveniently situated on this floor. Upstairs, there are 3 well-sized bedrooms, including the large primary suite, which boasts a walk-in closet with built-in shelving and a 4-piece ensuite. Additionally, there is an awesome bonus room which provides a flexible space—perfect for a second living room, playroom, or gym, this level also has an additional 4 pc bathroom for added convenience. The basement is fully developed and includes a spacious 2-bedroom non-conforming suite, ideal for guests, extended family, or rental income, a second laundry, kitchenette, and full bathroom! Outside, you'll enjoy a private backyard oasis with so much sunlight, along with a fully fenced in yard, a newer deck, and an incredible saltwater hot tub situated under a beautiful pergola—perfect for relaxing or entertaining. Recent upgrades since 2021 include: central air, tankless water heater, new garage door, garage heater, patio door, gas stove, back deck, and a pergola. This home is an exceptional find, with incredible neighbours and offers the perfect blend of comfort, style, and functionality- make sure you schedule your viewing today! (id:60626)
Exp Realty
321 Beeches Road
Pictou, Nova Scotia
Visit REALTOR® website for additional information. Introducing the first release at Bellville Condo DevelopmentPictous newest premier community on the scenic grounds of the former golf course. This brand-new 2-bedroom, 2-bath condo features 1,652 sq ft of stylish open-concept living, plus a 392 sq ft attached garage. Enjoy high-end finishes like engineered hardwood, a modern kitchen with stainless steel appliances, and large windows for natural light. Just minutes from the waterfront and local shops, with access to a clubhouse and green spaces, this is coastal living at its finest. (id:60626)
Pg Direct Realty Ltd.
2508 4508 Hazel Street
Burnaby, British Columbia
FORECLOSURE...Welcome to The Sovereign by BOSA, where luxury living meets convenience in the heart of the vibrant Forest Glen/Metrotown community. This sophisticated 600 square ft one-bedroom unit boasts breathtaking views overlooking the city skyline, North Shore mountains, and Deer Lake-an inspiring backdrop to your daily life. Enjoy comfort and style with an open-concept layout. Floor-to-ceiling windows flood the suite with natural light and frame the stunning vistas. Residents enjoy a wealth of premium amenities,including: fitness centre, indoor pool, hot tub, secure parking, storage & 24hr concierge.Step outside and find yourself mere moments from Metropolis at Metrotown, Crystal Mall, endless dining options, lively cafes, parks, and recreational facilities. OPEN HOUSE SUN, JULY 20, 2-4 (id:60626)
RE/MAX Heights Realty
1106 - 8 Dayspring Circle
Brampton, Ontario
Rare ground floor unit with a private walk-out terrace overlooking a lush ravine a true nature lovers dream! This bright, open-concept home features a spacious living and dining area, a modern kitchen with stainless steel appliances and breakfast bar, and a large primary suite with a walk-in closet, 4-piece ensuite, and its own walk-out. The second bedroom also includes a large closet and windows overlooking ravine. Enjoy peace and quiet in a tranquil community surrounded by scenic walking trails, yet just minutes from major highways and everyday amenities. The perfect blend of comfort and convenience! (id:60626)
Royal LePage Real Estate Associates
163 Killdeer Way
Fort Mcmurray, Alberta
**Welcome to Your Dream Home: 163 Killdeer Way** LIVE IN EAGLE RIDGE!Step into serenity and sophistication at this stunning property that promises more than just a place to live—it offers a lifestyle. Nestled in a picturesque neighborhood, 163 Killdeer Way is a magnificent house that boasts a variety of features designed for modern living, while providing ideal opportunities for investment. **Key Features of This Exceptional Home:** **Legal Suite**: The standout feature of this property is the walk-out basement, which houses a fully equipped 2-bedroom legal suite. This valuable addition serves as a fantastic mortgage helper, providing you with the potential for rental income or a comfortable space for guests and family members. **Spacious Main Floor**: As you enter, you’ll be greeted by a bright and airy open-concept floor plan that seamlessly blends the living, dining, and kitchen areas. The inviting great room is anchored by a cozy gas fireplace—perfect for chilly evenings and gatherings. Durable laminate flooring flows throughout, adding both elegance and ease of maintenance. **Gourmet Kitchen**: The heart of this home is undoubtedly the kitchen, featuring stunning granite countertops that provide ample workspace along with a modern aesthetic and walk in pantry. Whether you are hosting dinner parties or enjoying a quiet meal at home, this kitchen is designed to impress. Have kids? Work from home? Need an extra bedroom? We've got you covered with a main floor bedroom that could also act as a flex room and a powder room for your guests. **Outdoor Oasis**: Step outside onto your large balcony, where breathtaking views of the Eagle Ridge Valley await! This outdoor space is ideal for morning coffee rituals or unwinding with a favorite drink during warm summer evenings. The expansive backyard offers potential for gardening, entertaining, or simply enjoying the tranquility of nature.**Upper-Level Comfort**: Ascend to the upper floor, where you will find three g enerously sized bedrooms, providing ample space for family or guests. The primary bedroom offers a private retreat with its own ensuite bath, designed to be your sanctuary at the end of the day, walk in closet and balcony deck to relax and enjoy the views. Two additional bathrooms ensure convenience for all.**Ample Parking & Storage**: For the outdoor enthusiasts, the attached double garage is a dream come true! Whether you have cars, bikes, or recreational gear, you'll find plenty of room with the expanded driveway for additional parking.**Location, Location, Location**: Situated in a desirable area, this home provides easy access to local amenities, movie theatre, Tim Horton's, schools, parks, and walking trails, making it an ideal choice for families and professionals alike. Don’t miss the opportunity to make 163 Killdeer Way your new home. This property is not just a house; it’s a place to create lasting memories. Call today to schedule your private viewing and step into your future! (id:60626)
RE/MAX Connect
504 - 170 Sumach Street
Toronto, Ontario
Modern Downtown Living | Steps from Everything. Discover this bright and stylish condo in the heart of downtown, blending comfort, convenience, and community seamlessly. This unit features an open balcony, in-suite laundry, and access to a range of building amenities that promote an active urban lifestyle. Reside only moments from the Regent Park Athletic Grounds, offering a rink, basketball court, sports field, track, and other recreational facilities, all just 0.17 KM away. The area is surrounded by hospitals, parks, public transit, grocery stores, places of worship, and pet-friendly spaces (with restrictions), placing all your essentials within easy reach. Ideal for young professionals, couples, or investors seeking urban flair with everyday convenience. (id:60626)
Ipro Realty Ltd.
122 Wellington Street N
Welland, Ontario
Welcome to this warm and family-friendly 3 bedroom, 2 bathroom bungalow. This home is ideal for growing families, multigenerational living, or those seeking flexible living space. Designed with family in mind, this spacious 1,750 square foot home offers room to grow, play, and make memories. Its got the perfect blend of space, comfort and location. Whether you're looking for a forever home or a SMART investment, this one has it all. From its massive basement (perfect for an in-law suite or rental potential) equipped with a second kitchen and large rec room to its expansive back yard that's ideal for kids, pets and backyard gatherings. It's located very close to all of your amenities from shopping, schools, parks, transit and HWY 406. Don't miss your chance to own a home like this. Contact us today to schedule your private showing! ** This is a linked property.** (id:60626)
Royal LePage NRC Realty
1011 Toop Road
Williams Lake, British Columbia
* PREC - Personal Real Estate Corporation. This home has been meticulously maintained. With 4 bedrooms and 1.5 baths in the main home, there is plenty of room to raise your family. The 1 bedroom 1 bathroom basement suite is a perfect income stream. This beautiful home has tons of updates. Enjoy breathtaking sunsets overlooking the city . A detached shop is placed at the back of the spacious lot. The park like backyard is a perfect space for kids to run and play. (id:60626)
Royal LePage Interior Properties
141 Shawfield Way Sw
Calgary, Alberta
Why Buy a Townhouse When You Can Have It ALL In This DETACHED 3 Bedroom Home! First time to market! This Beautifully Maintained and Thoughtfully Upgraded 3-level split Home in the Sought-After Community of Shawnessy is a Rare find. With extensive upgrades, this property offers Exceptional Value and Move-In-Ready Comfort for First-Time Buyers, Downsizers, or Investors alike. The main floor features a Bright and Open Living Space, complete with Oak Hardwood Flooring, perfect for both Relaxing and Entertaining. The kitchen has been Updated with Modern Finishes, Custom Porcelain Tiles, plenty of Cabinet Space, Large Pantry and a Functional Layout. With Three Spacious Bedrooms and a renovated full bathroom with stylish fixtures and waterproof luxury flooring. The lower level provides a versatile space with a Cozy Family Room and has AMPLE room for a home office and future development potential. Outside, enjoy a Generous backyard, ideal for Summer BBQs or your Dream Garden, RV Parking and Oversized Shed. The home's Upgrades and Renovations include: inside solid wood doors with high end hardware. Triple pane windows replaced 5 years ago with new blinds throughout. Roof, gutters and siding replaced in 2021 with a 40 year warranty on the roof. New carpet with upgraded underlay installed in 2021, PLUS Fresh Paint on the ceilings, bedrooms and bathroom. All of this is Located on a Quiet Street in a Mature neighborhood Known for its Family-Friendly Vibe, Nearby Schools, Shopping, Transit, and Easy Access to Major Routes. Whether you're looking to Get into the Market or Expand your Portfolio, this home Delivers on Location, Lifestyle, and Long-Term Value. Don’t miss your chance to own in one of Calgary’s most Established and Desirable Communities. (id:60626)
RE/MAX House Of Real Estate
510 Parisien Street
Hawkesbury, Ontario
Beautifully renovated family home in a safe desirable neighborhood. A comfortable living room with plenty of natural light flows well into the adjacent dining room area. A gourmet kitchen with ample cabinets, granite counter tops, stainless appliances, center island and practical lunch counter. A beautiful 4 season sunroom with patio doors giving access to the backyard. Three generous bedrooms on the upper level and a complete bath with separate shower. The nicely finished lower level provides additional living space with a family room complete with gas fireplace. A full laundry room combined with 2 piece bath and plenty of storage. Incredible backyard with a heated inground pool, large deck with covered area perfect to install an outdoor kitchen, garden shed and completely hedged and fenced yard with sprinkler system. An absolute must see! (id:60626)
Exit Realty Matrix
92 Kyanite Lane
Ottawa, Ontario
Experience urban living at its finest in this 3-year-old 4-bedroom townhouse featuring 3.5 bath (including 2 en-suites) & 2 car garage. It overlooks Darjeeling park, offering a scenic and peaceful backdrop. Located 5 minutes' walk to ST JOSEPH CATHOLIC HIGH SCHOOL and to Marketplace. 50K in builder upgrades including quartz & granite counters, hardwood on main level and stairs, and a fancy fireplace. Bedroom suite equipped with en-suite and walk-in closet on first level can be used as home office as well! The second level features a very large living area, powder room, sleek & stylish kitchen with plenty of counter and storage space, large dining & walkout to a HUGE DECK ideal for entertaining. Top floor has a large primary bedroom with en-suite & walk in closet, a family bathroom & 2 more bedrooms. Bright and sunny on all sides! Walking distance to transit, amenities, shopping & restaurants. This home is a rare find in a sought-after neighborhood - schedule a viewing today! (id:60626)
RE/MAX Hallmark Realty Group
604 9981 Whalley Boulevard
Surrey, British Columbia
Welcome to PARK PLACE 2 - Renowned Concord Pacific in the heart of Surrey's Central City. Almost 900 SF with spacious 2 BED & 2 FULL BATH. SE CORNER suite, huge balcony with VIEWS of waterway, greenbelt, and city. Modern, sleek design & functional layout. Unparalleled building amenities with 24-hour concierge, fitness centre, steam room, yoga studio, rec. room with billiards and bar, theatre room, conference room, rooftop covered BBQ area with grass terrace, and even 2 bowling lanes and ping pong arena! Steps to King George Skytrain station, SFU, restaurants, shopping centre with Starbucks and many shops at your doorstep. This property is ready to move in. Call to inquire for more details. (id:60626)
Sotheby's International Realty Canada





