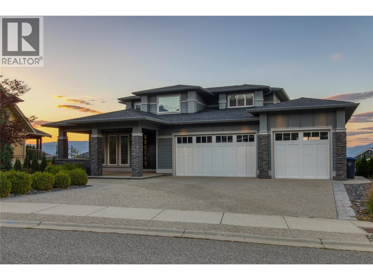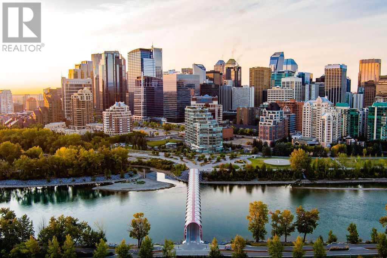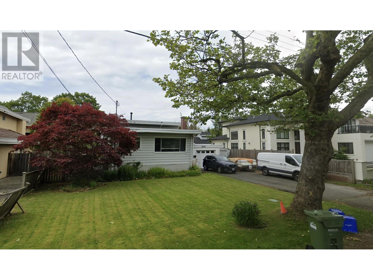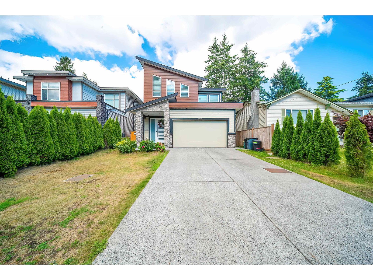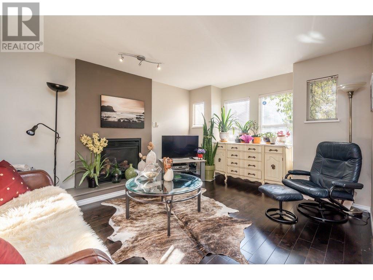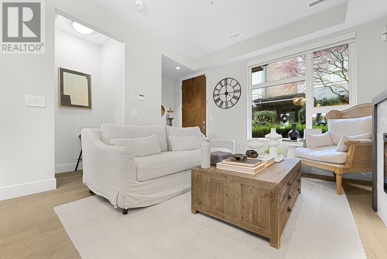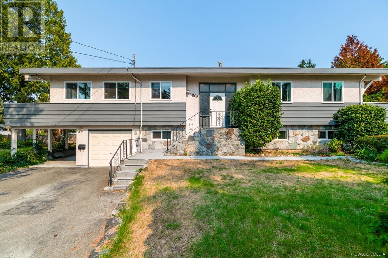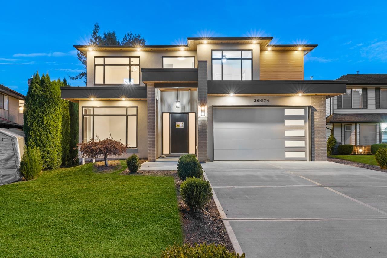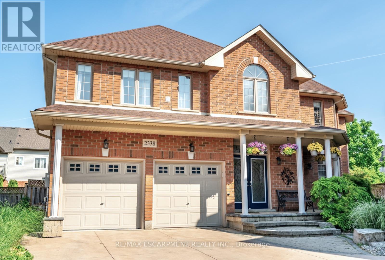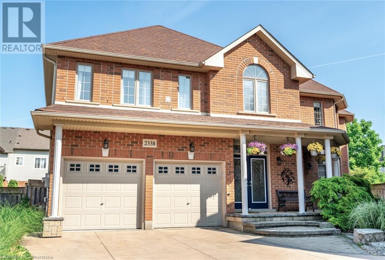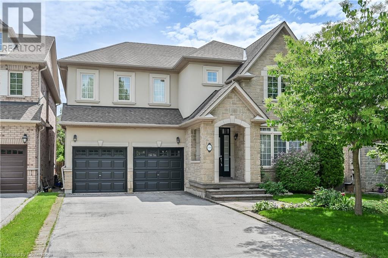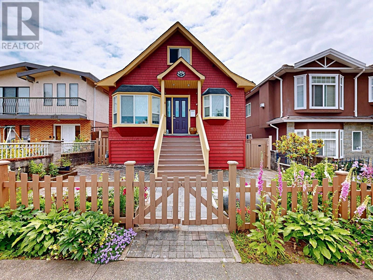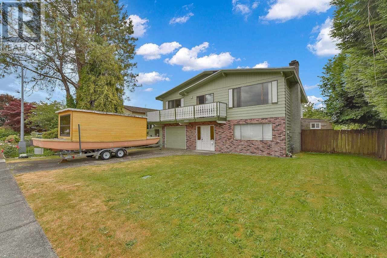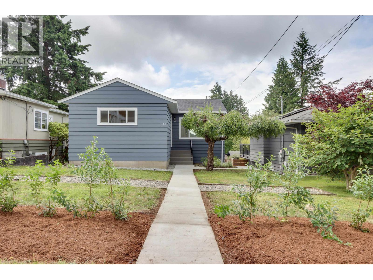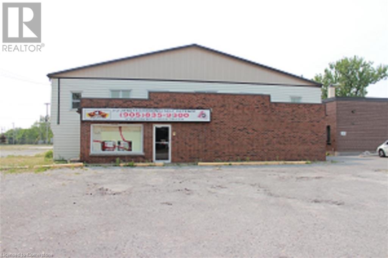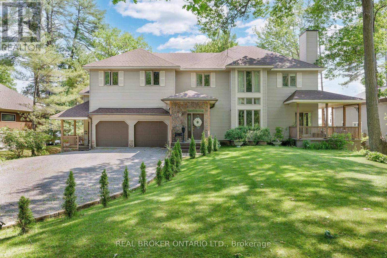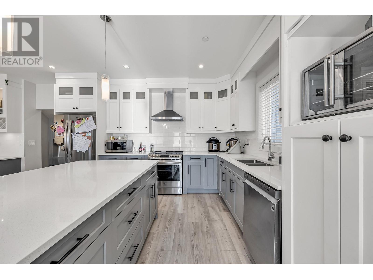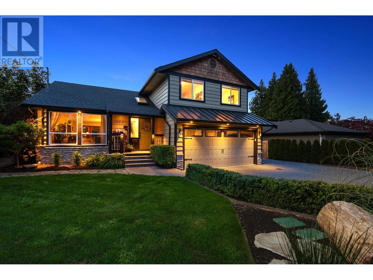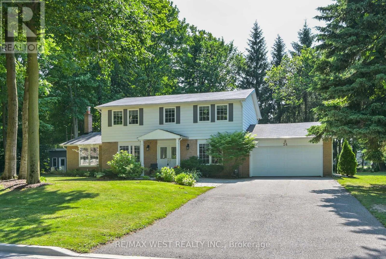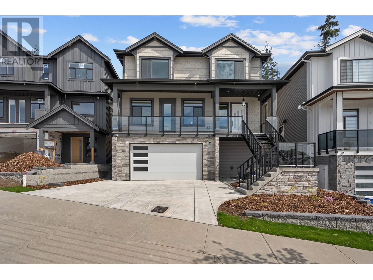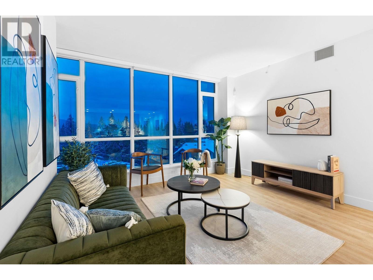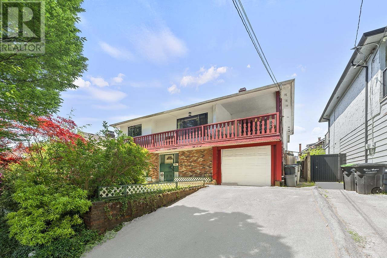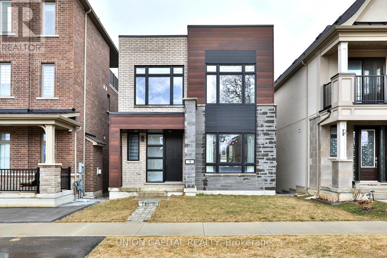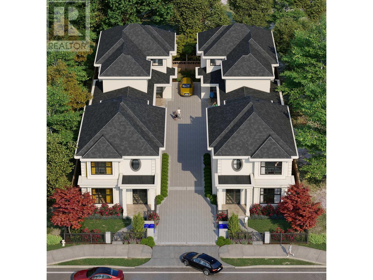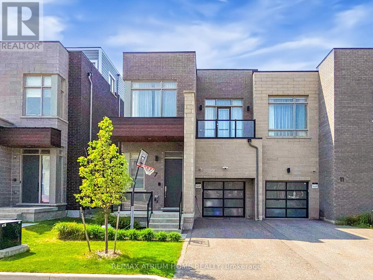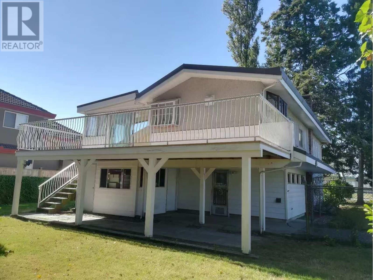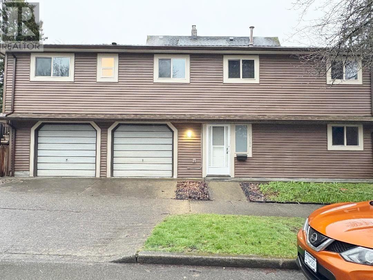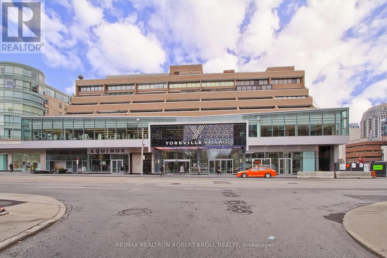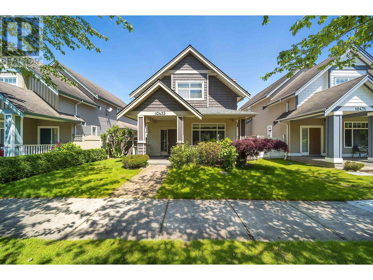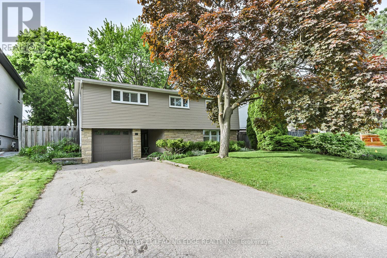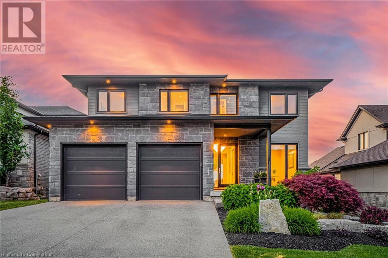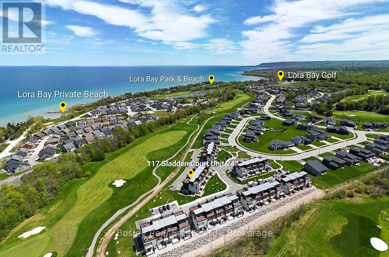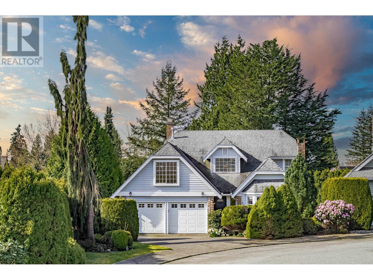2513 Innisfil Beach Road
Innisfil, Ontario
Prime 19.7 acre parcel with exceptional exposure! An outstanding investment opportunity awaits with this expansive 19.7 acre parcel of land. Ideally situated on a high traffic road, offering maximum visibility and accessibility. Zoned OSC1, this versatile property is perfectly suited for a wide range of commercial and industrial uses including outdoor storage, contractor yards, equipment storage, warehousing, logistics and more. (Buyer to verify permitted uses with the Municipality). The level and mostly cleared lot offers excellent frontage, easy access for large vehicles and endless potential for long term investment. With it's strategic location and flexible zoning, this property is a rare find for entrepreneurs and investors looking to capitalize on the growing demand for commercial land in a high exposure area. Plenty of leasing opportunity as well as this parcel currently sits with over 15 leasing contracts for outdoor storage area. Close to major highways, transportation routes and established business's, don't miss your opportunity to secure this sought after commercial corridor! (id:60626)
Revel Realty Inc.
Revel Realty Inc
440 Audubon Court
Kelowna, British Columbia
Step into your dream home! This stunning modern residence seamlessly blends luxury, comfort, and functionality, offering an exceptional living experience for you and your family. The main floor features a spacious master suite with a spa-like ensuite bathroom with heated floor and direct access to the balcony, providing the perfect spot for morning coffee or evening unwinding. The living room boasts high ceilings and a linear gas fireplace with a built-in fan for cozy evenings. The chef's kitchen is a culinary delight, equipped with SS appliances, a built-in Miele coffee machine and a butler pantry. The adjacent dining room is bright and spacious, with large windows allows you to enjoy breathtaking sunset views while dining. Upstairs, you'll find 2 bedrooms, a dedicated office space, and a spacious family room perfect for relaxation or family activities. The lower level is designed for enjoyment and guest accommodation, with suite potential. It features a theater room for cinema-quality entertainment, 2 additional bedrooms and a stylish bar with a sitting area. Outdoor living includes a inground pool, hot tub, and a partially covered patio with a fan and gas hookup for an outdoor kitchen. Additional features include a mudroom with garage entry and a triple oversized garage with two doors and a large workbench area. Conveniently located near Chute Lake ES, public transport, and parks, this home offers unparalleled convenience. Own this rare gem in a desirable neighborhood! (id:60626)
Exp Realty (Kelowna)
109, 738 1 Avenue Sw
Calgary, Alberta
The Concord, a timeless architectural icon for Calgary. This prime location along the Bow River is surrounded by nature and just steps to the Peace Bridge, Prince's Island Park and Downtown . This one of a kind, two story Villa features floor to ceiling windows, Poggenpohl cabinetry and Miele stainless steel appliances. The Concord redefines luxury living, with amenities beyond belief. Enjoy 24 hour concierge and security, a fitness facility, and an elegant Social Lounge with a catering kitchen, bar and lounge for private events. The landscaped outdoor water garden, with firepits and covered outdoor kitchen, converts to a private skating rink in winter. Your underground parkade features a heated entrance, a wheel wash system, hand wash bay and a touchless car wash. Come home to luxury riverfront living in The Concord. (id:60626)
Engel & Völkers Calgary
3391 Jesmond Avenue
Richmond, British Columbia
Discover the charm of this mid-century split-level home in Richmond´s desirable Seafair neighborhood. Set on a generous lot near the scenic West Dyke Trail, this bright and spacious home features large windows, a transom-lit staircase, and a cozy wood-burning fireplace in the living room. Two sizable decks offer great spaces for outdoor entertaining. With an attractive brick and vinyl exterior, this home is ideally situated on a quiet street, just a short walk to Dixon Elementary (French Immersion), Hugh Boyd Secondary, parks, trails, shopping, and transit. (id:60626)
Nu Stream Realty Inc.
8134 116a Street
Delta, British Columbia
Elegant 6-bedroom, 5-bathroom residence is crafted with high-quality materials and designed with a perfect floor plan for contemporary family living. The expansive great room flows seamlessly into a gorgeous modern kitchen, highlighted by quartz countertops and a tiled backsplash. The upper level houses 4 bedrooms, including a master suite with a luxurious 5-piece ensuite bath and a spacious walk-in closet. The fully finished basement level offers a cozy living room, an additional kitchen, 2 bedrooms, and a full bathroom. Ideally situated within walking distance to schools and just a 3-minute drive to Superstore etc. (id:60626)
Nu Stream Realty Inc.
11300 Galleon Court
Richmond, British Columbia
Nestled in a peaceful cul-de-sac, this beautifully renovated home is located within the sought-after McMath and Westwind school catchments and just a short stroll from the charm of Steveston Village. The main level boasts a spacious primary suite featuring a generous walk-in closet and a luxurious five-piece ensuite with a large soaker tub and a walk-in shower. Upstairs, you'll find 3 bedrooms, a bright and airy living area, and a gourmet kitchen equipped with quartz countertops, a prep sink, and stainless steel appliances. Recent upgrades include a brand-new front door and garage door (installed summer 2024). A permitted extension adds eight feet to the back of the house, complete with a serene semi-enclosed deck overlooking the private backyard. Open House: June 7, Sat, 2-4pm. (id:60626)
RE/MAX Crest Realty
1528 Bond Street
North Vancouver, British Columbia
ATTENTION: INVESTORS OR DEVELOPERS, Designated medium density development area, Hold for a good rental income or combine the neighbouring properties for low-rise apartments. Lots of possibilities, check with District for more info. Very central location, shopping steps away, mins to schools and Capilano University, easy transit. This property features 3 bedrooms up with a den on the main(can be the 4th bedroom) 4 baths, hardwood floor throughout, great layout for families. Single garage with lane access with extra parking. (id:60626)
RE/MAX All Points Realty
163 Woodsworth Road
Toronto, Ontario
Nestled within the prestigious and affluent St. Andrew's community. Rare find original owner! 5 bedroom, 2 story home features a main floor den/office and an updated eat-in kitchen. Bask in natural light within the bright sunroom, offering views of the mature trees in expansive backyard on a 70 by 130ft lot! Located near esteemed top rated public and private schools. Close to high end north Toronto amenities including; restaurants, Shops at Don Mills, Bayview Village Shopping Centre and more! (id:60626)
Keller Williams Realty Centres
21 15715 34 Avenue
Surrey, British Columbia
Wedgewood at Morgan Creek! An exclusive townhome community alongside Morgan Creek Golf Course. This beautiful home is perfectly positioned within the complex with its bright southwest exposure. Living and dining areas offer elegant entertaining space. Chef-inspired kitchen features high-end appliances and flows seamlessly into the family room and out to your private west-facing backyard where you can relax on the patio and enjoy the tranquil sounds of a nearby waterfall. 3 generous beds up, including a luxurious primary suite with gas f/p and large walk in closet. Fully finished basement offers flexibility with a rec room, bathroom, and plenty of space for a home gym, office or fourth bedroom. Double garage and two full parking spots on driveway. Move in and experience the Lifestyle! (id:60626)
Homelife Benchmark Realty Corp.
35 Farringdon Crescent
Brampton, Ontario
One Of The Best Layout By Townwood Homes. Featuring 63' Premium Corner Lot Detached Home On A Pie Shape Lot. Everything About This Home Is Perfect! Rare All Natural Stone Front Elevation. Main Floor w/ Separate Living, Dining, Family Room + A Full Bedroom (Perfect For Parent's, In-Law Suite Or As A Guest Bedroom). Upgraded Hardwood Floors, Oak Staircase w/ Iron Pickets. Pot Lights (Inside & Outside) + Smooth Ceilings Throughout. Open Concept Kitchen w/ Extended Upper Cabs Valence Board, Quartz Countertops, In-Built Microwave/Oven Combo, 36" Cooktop Gas Stove, 60" French Door Fridge, Backsplash + Much More. Family Room w/ Gas Fireplace. Upper Level Features Spacious Hallway w/ Hardwood Flooring, 4 Bedrooms w/ 4 Full Bath (All Bedrooms Have Private Bathrooms w/ Spacious/W/I Closets) Primary Bedroom w/ Hardwood Flooring, His/Her's W/I Closet 6pc Ensuite Featuring Dual Sink, Freestanding Tub + Glass Shower. Spacious Bedroom 2, 3 & 4 All w/ Personal Bathrooms Featuring Glass Showers. Separate Entrance To The Basement By The Builder. *No Sidewalk* Over $200k Spent In Upgrades In This Custom Built Home. Shows 10/10. One Of The Best Homes You Will See. *True Pride Of Ownership* (id:60626)
Homelife/miracle Realty Ltd
65 Maple Avenue
Hamilton, Ontario
Welcome to 65 Maple Avenue, a stunning ranch-style bungalow nestled in the prestigious community of Greensville. Tucked away on a quiet dead-end street with sweeping views of the Escarpment, this home sits on an oversized lot and offers over 4,500 square feet of beautifully designed living space. Showcasing timeless French country chic style, the layout flows seamlessly from one space to the next, blending elegance with everyday functionality. Vaulted ceilings, skylights, and three fireplaces add warmth & sophistication throughout the home. Upon entry, youre welcomed into a sunken formal living room featuring vaulted ceilings, a granite hearth, & designer lighting. Adjacent is the formal dining room, ideally situated for entertaining, with easy access to the kitchen. The sunlit kitchen is a chefs dream, complete with marble floors and backsplash, top-tier appliances, an oversized island, and a custom-crafted range hood. A charming breakfast nook leads to the back patio, perfect for indoor-outdoor living. Off the kitchen, the cozy family room offers panoramic views, a cast limestone fireplace with granite hearth, and access to the two-car garage. The private bedroom wing includes a spacious primary suite with a walk-in closet, two additional double closets, and French doors opening to a secluded patio. The spa-like ensuite bath features a skylight, double vanity, and a luxurious five-piece layout. 2 more generously sized bedrooms with ample closet space share a beautifully appointed main bathroom, complete with granite counters, tumbled marble flooring, and a deep soaker tub. Step outside to a tranquil backyard oasis, surrounded by mature trees and lush landscaping. Two interlocking stone patios, a pergola, garden shed, and manicured gardens offer the perfect setting for entertaining or unwinding in nature. This one-of-a-kind property combines refined living, privacy, and natural beautyan exceptional offering in one of the area's most sought-after neighbourhoods. (id:60626)
Royal LePage Real Estate Associates
5522 Oak Street
Vancouver, British Columbia
Welcome to 5522 Oak - a spacious 3-bed + den, 3.5-bath townhouse in the sought-after Bennett by Listraor situated in the quiet lane away from Oak. Featuring a large office/family room with direct access to garage, it´s perfect for working from home. The gourmet kitchen is outfitted with Bosch integrated appliances, quartz countertops, and sleek modern cabinetry. Enjoy engineered hardwood floors, central heating & A/C, in-home parking access, and an entertainment-sized patio. The primary bedroom includes a private balcony and a walk-in closet with custom shelving. Steps from Oakridge Mall, VanDusen Garden, and transit. Open House Sat 1:30-3:30pm May 17th. Call your Realtor today! (id:60626)
RE/MAX City Realty
4805 2 Avenue
Delta, British Columbia
Nestled within the picturesque Pebble Hill area,12895sq.ft.corner lot along English Bluff Road presents an array of possibilities.Whether you're seeking immediate residency,long-term investment potential,or envisioning the construction of a grand 4,869sq.ft.residence alongside a 452sq.ft.utility shed,this property offers versatility at its finest.The option to modify the address to grant new home frontage on English Bluff Road adds another layer of flexibility.Enjoy the convenience of being within walking distance to parks,beaches,and schools,while also benefiting from easy access to shopping amenities,Diefenbaker Park,the Pt.Roberts border crossing,Tsawwassen Ferry Terminal.Embrace the allure of this prime location and unlock the potential it holds for your future endeavors.OH Feb08 2-4pm (id:60626)
Sutton Group - 1st West Realty
3800 60 Street Nw
Salmon Arm, British Columbia
Welcome to your private sanctuary in the desirable Gleneden area of Salmon Arm! Gorgeous 3 bed/2.5 bath Main Home PLUS 2 bed/1bath Carriage House nestled at the end of a beautifully landscaped driveway, this exceptional 6-acre property offers complete privacy, tons of parking, RV parking, lush surroundings, and views of Shuswap Lake, Larch Hills, and Mount Ida—with no homes, power lines, or roads in sight. The 3 bed/2.5 bath main home is designed to bring nature in, with soaring ceilings, skylights, and a dramatic wall of living room windows that flood the space with light and frame stunning lake and mountain views. Sliding glass doors from the family room area and primary bedroom connect to the views, gardens and forest, offering seamless indoor-outdoor living. The main floor also features the spacious kitchen offering granite countertops, abundant cabinetry, a roll-out freezer, and a walk-in pantry—ideal for entertaining or daily life, a huge laundry room, cozy office/den, a 2pc bath, and a generous primary suite with beautifully appointed 5 pc ensuite and walk in closet. Heading upstairs you will find a unique catwalk-style balcony that overlooks the living area below, creating a dramatic architectural statement while maintaining connection and openness throughout the home, 2 generously sized bedrooms and a 4-piece bathroom, making it ideal for family or guests. Another standout bonus is the 2 bed/1 bath carriage house above a 3-bay garage, complete with a full kitchen, laundry, and private entrance—ideal for guests, and extended family. Enjoy over a kilometre of private woodland trails right on your property, with nearby access to Siphon Falls and Fly Hills. A spacious 3-bay garage offers ample room for vehicles, storage, and workshop space. This rare Gleneden offering combines privacy, elegance, and a deep connection to nature—just minutes from town. Don’t miss your chance to own a true piece of paradise in the Shuswap. (id:60626)
RE/MAX Shuswap Realty
36074 Southridge Place
Abbotsford, British Columbia
This stunning custom-built home is situated in a peaceful location, offering an unobstructed view of Mt. Baker and Sumas Prairie from both upper levels. The open-concept of 4700 sqft house features a great room that seamlessly connects to the sundeck through nano doors, creating a spacious setting perfect for entertaining. The expansive sundecks on both the main and upper floors provide exceptional space and breathtaking views. This home features four spacious bedrooms upstairs, a legal two-bedroom suite, and a media room with a bar, perfect for indoor entertainment. A 465 SQFT GARAGE PROVIDES AMPLE SPACE FOR YOUR VEHICLES, ALONG WITH A DEDICATED DOG WASH STATION FOR YOUR FURRY FRIENDS. Contact for more information. (id:60626)
Royal LePage Little Oak Realty
2338 Norland Drive
Burlington, Ontario
Discover this stunning four-bedroom home with one of the biggest backyards, nestled in the desirable Orchard neighbourhood. The spacious layout features a comfortable and stylish interior with over 4,500 square feet of living space. The elegant kitchen has tons of pantry and storage cabinets, a large island with seating and stainless appliances and leads to a mudroom with backyard and garage access. The main floor office/dining room has direct access to the porch (home business). The second level has been tastefully updated with luxury vinyl plank flooring and features a massive primary suite with a large balcony, updated five-piece ensuite and his and hers closets. Three large bedrooms, a full bathroom and a convenient laundry room complete the second level. The finished basement is perfect for entertaining with a custom wet bar featuring granite counters, stone accent walls, two bar fridges, stone fireplace and tasteful lighting. A third full bathroom and large storage area complete the basement. Outside, your private backyard oasis awaits with an in-ground heated pool, soothing hot tub, aluminum pergola and two levels of stone patio and immaculate landscaping perfect for year-round enjoyment. Three seating areas provide an ideal space for outdoor dining, gatherings or relaxing at the end of the workday. The beautifully landscaped yard features mature perennials and trees, all maintained by an irrigation system. This beautiful property combines unrivalled luxury, comfort and outdoor living in a sought-after community. RSA. (id:60626)
RE/MAX Escarpment Realty Inc.
2338 Norland Drive
Burlington, Ontario
Discover this stunning four-bedroom home with one of the biggest backyards, nestled in the desirable Orchard neighbourhood. The spacious layout features a comfortable and stylish interior with over 4,500 square feet of living space. The elegant kitchen has tons of pantry and storage cabinets, a large island with seating and stainless appliances and leads to a mudroom with backyard and garage access. The main floor office/dining room has direct access to the porch (home business). The second level has been tastefully updated with luxury vinyl plank flooring and features a massive primary suite with a large balcony, updated five-piece ensuite and his and hers closets. Three large bedrooms, a full bathroom and a convenient laundry room complete the second level. The finished basement is perfect for entertaining with a custom wet bar featuring granite counters, stone accent walls, two bar fridges, stone fireplace and tasteful lighting. A third full bathroom and large storage area complete the basement. Outside, your private backyard oasis awaits with an in-ground heated pool, soothing hot tub, aluminum pergola and two levels of stone patio and immaculate landscaping — perfect for year-round enjoyment. Three seating areas provide an ideal space for outdoor dining, gatherings or relaxing at the end of the workday. The beautifully landscaped yard features mature perennials and trees, all maintained by an irrigation system. This beautiful property combines unrivalled luxury, comfort and outdoor living in a sought-after community. Don’t be TOO LATE*! *REG TM. RSA. (id:60626)
RE/MAX Escarpment Realty Inc.
3348 Raspberry Bush Trail
Oakville, Ontario
Nestled in the prestigious Lakeshore Woods community of Bronte West, Oakville, this exceptional home offers easy access to the scenic trails of Sheldon Creek and a serene walk to the lakefront. Just a short stroll away from Shell Park, you'll enjoy access to pickleball and tennis courts, a dog park, splash pads, and soccer fields. This elegant 4-bedroom, 3.5-bathroom residence boasts a spacious, open-concept layout designed for modern living. The main floor features soaring ceilings in the family room, filling the space with natural light, and is complemented by a cozy two-way gas fireplace and gleaming hardwood floors. The chef-inspired kitchen is a true highlight, featuring granite countertops, stainless steel appliances, a stylish kitchen sink, and beautifully crafted glass-front cabinetry. Step outside into the private, professionally landscaped backyard - a peaceful retreat surrounded by mature trees that offer complete seclusion. The backyard also includes a gas line for barbecues, perfect for effortless outdoor entertaining. With no sidewalks, the driveway provides ample parking for up to 4 cars, with additional space for 2 more in the garage, which includes convenient inside entry. This home is meticulously detailed, showcasing stunning crown moulding throughout. The main floor also includes a convenient laundry room and powder room. The basement offers a rough-in for a 3-piece bathroom, providing endless potential for customization. This home is a true reflection of pride of ownership, with exceptional craftsmanship and attention to detail throughout. (id:60626)
RE/MAX Escarpment Realty Inc.
3348 Raspberry Bush Trail
Oakville, Ontario
Nestled in the prestigious Lakeshore Woods community of Bronte West, Oakville, this exceptional home offers easy access to the scenic trails of Sheldon Creek and a serene walk to the lakefront. Just a short stroll away from Shell Park, you'll enjoy access to pickleball and tennis courts, a dog park, splash pads, and soccer fields. This elegant 4-bedroom, 3.5-bathroom residence boasts a spacious, open-concept layout designed for modern living. The main floor features soaring ceilings in the family room, filling the space with natural light, and is complemented by a cozy two-way gas fireplace and gleaming hardwood floors. The chef-inspired kitchen is a true highlight, featuring granite countertops, stainless steel appliances, a stylish kitchen sink, and beautifully crafted glass-front cabinetry. Step outside into the private, professionally landscaped backyard- a peaceful retreat surrounded by mature trees that offer complete seclusion. The backyard also includes a gas line for barbecues, perfect for effortless outdoor entertaining. (id:60626)
RE/MAX Escarpment Realty Inc.
3232 E 43rd Avenue
Vancouver, British Columbia
Charming character home in Killarney with modern updates! This spacious residence offers incredible versatility for families and investors alike. The main floor features three generously sized bedrooms, a large kitchen with gas range, and a cozy gas fireplace - perfect for family gatherings. The top-floor master suite offers a private 3 pcs bath, along with a bright and flexible space for a play area, home office, or personal gym. The lower level includes a legal 2 bedrooms suite with separate entry & laundry, plus a rec room and 3 pcs bath that could easily serve as an extra bdrm or guest area. Enjoy a covered deck with plumbed gas BBQ and beautifully landscaped front & back gardens. Don't miss this one-of-a -kind home. OPEN HOUSE: Jul 19 & 20, Saturday & Sunday (id:60626)
Selmak Realty Limited
10640 Anahim Drive
Richmond, British Columbia
Ideal for growing or multi-generational families, this solidly built home sits on a large 7,622 sqft lot (60 ft x 127 ft) in a quiet, family-friendly neighborhood. The fully fenced, south-facing backyard offers lane access.The bright interior features an open-concept living and dining area, a kitchen with a generous eating space, and three well-sized bedrooms upstairs. The main floor has a functional layout with spacious living, dining, and kitchen areas.Prime location with easy access to Hwy 99, Ironwood Plaza, Watermania, SilverCity, Richmond Ice Centre, and more. Walking distance to Kingswood Elementary, McNair Secondary, and transit. A great place to live or invest. Please call today to schedule a viewing. (id:60626)
RE/MAX City Realty
181 W Windsor Road
North Vancouver, British Columbia
Beautifully Updated two-story bright family home Prime Location in Upper Lonsdale, South facing Beautiful mountain, city, and partial water view ,new appliances, new laminate flooring, New Windows Main Floor 2 spacious bedrooms New full Bathroom Bright kitchen Inviting living and dining ,Ground-Level Suite: perfect mortgage helper or rental opportunity, this ground-level suite includes: Living room Dining area Bedroom Kitchen, New bath room, Den, Laundry room Storage rooms, renewed Single garage with lane access Plenty of space for car park, Close proximity to schools, shops, transit, and highway access Near ski areas and recreation centers This home is a must-see for families or investors looking for a property in a sought-after location. open house Sun July 13TH 2-4 pm. (id:60626)
Team 3000 Realty Ltd.
149 Russell Jarvis Drive
Markham, Ontario
Rarely offered 3300 sq ft Legacy Corner Lot! Quiet neighbourhood with very little traffic. Conveniently located close to 407, Golf Club, Costco and much more. 4 Bedrooms, 4 Bathrooms, Original Owners and meticulously maintained. Renovated Kitchen and Primary Ensuite. Work from home with a large office on the main floor with an open yet private view. Large 2nd bedroom with w/I closet and ensuite just like the primary bedroom. Relax under the pergola in the backyard or work on your private garden (fenced area has a gate going to the street, used to park a small RV). Water filtration/softener system, central Vacuum with sweep inlet in the kitchen, in ground sprinkler system, BRAND NEW PURCHASED Hot Water Tank (not rental), Rogers Smart Home Monitoring (special monitoring rate can be transferred to new owner), too much to list, no expenses spared. (id:60626)
Century 21 Atria Realty Inc.
408 Catherine Street
Port Colborne, Ontario
To motivate potential buyers, the landlord is offering a first mortgage vendor take-back (VTB) for 70% of the sale price at a remarkably low interest rate of just 4% (id:60626)
Apex Results Realty Inc.
164 Baillie Avenue
Ottawa, Ontario
Welcome to your year round waterfront retreat in the heart of Constance Bay. This spacious custom-built home offers the perfect blend of comfort, function, and lifestyle. Lovingly maintained by the original owners, with direct beach access and stunning views of the Ottawa River. Watch the sun rise over the water, or step out to paddle, swim, or snowshoe right from your backyard. Inside, you'll find a well-designed layout on the main floor with 9 foot ceilings and a bright, open living space with thoughtful upgrades throughout. The kitchen and adjoining family room open onto a large deck - ideal for entertaining or taking in the view with your morning cup of coffee. The formal living and dining rooms are filled with natural light, and a central loft makes the perfect home office or reading area. Upstairs, the spacious primary suite features a walk-in closet and a huge ensuite. Three additional bedrooms share a full bath, perfect for family or guests. The full, unfinished basement offers loads of storage. A private in-law suite above the garage, complete with its own separate entrance adds flexibility for multigenerational living, guest space, or rental income. The nearby village offers restaurants, shops, walking trails an LCBO outlet and more. Whether you're looking for peace and quiet or a vibrant outdoor lifestyle, this property offers both. (id:60626)
Real Broker Ontario Ltd.
2436 Chilcott Avenue
Port Coquitlam, British Columbia
An amazing opportunity to own a newer home in one of Poco's best neighbourhoods with NO GST, approx 5-year warranty remaining & a LEGAL SUITE! This well-built beauty sits on a lovely quiet st with an excellent walking score close to all levels of schools, rec, shopping & transit. Main features open concept, shaker cabs, large island, wide plank lam flooring, granite counters/back splash, gas F/P & french doors leading to fully fenced rear yard. Up are 3 beds with the primary boasting a huge WI closet, 5 pc ensuite bath with separate soaker tub & shower. Down is a fully self-contained 2-bed suite with, its own heat source & laundry. Other features include hot water on demand, 4 zone video surveillance, gas BBQ bib, RI for A/C & a double garage with 19' ceiling perfect to add storage. (id:60626)
Royal LePage Sterling Realty
5888 139a Street
Surrey, British Columbia
Welcome to this beautifully maintained 3-storey home in the heart of Sullivan Station. Thoughtfully designed for both comfort and functionality, this spacious residence offers 4 bedrooms upstairs, a guest bedroom on the main, and a 2-bedroom LEGAL basement suite--perfect for extended family or rental income. Featuring 5 full bathrooms and 2 half baths, all with on-demand hot water, plus a spice kitchen and media room with a built-in bar, this home checks all the boxes. A bright flex area upstairs offers space for a home office or reading nook. The double garage and extended driveway private parking for 4 vehicles. Nestled in a quiet pocket of Sullivan Station, yet close to schools, parks, recreation, shopping, and major routes--this home offers the best of both convenience and serenity. (id:60626)
Royal LePage Global Force Realty
5215 4 Avenue
Delta, British Columbia
Stunning fully updated home in upper Tsawwassen built for entertaining! Every aspect of this home has been carefully designed-from the hardwood flooring, open concept kitchen/family room area to the spacious living room and dining area with a cozy fireplace. Three bedrooms on upper level, primary bedroom is oversize and features a fireplace and private balcony, fourth bedroom on lower level. A private oasis awaits outside via French doors-custom outdoor kitchen, dine under the pergola complete with chandelier-a little bit of Tuscany! Sprawling deck, fully fenced sundrenched pool, multiple sitting areas and low maintenance yard. Over $200k in renos (2019-2023)!! Total living space is 2752 sq.ft. located on a 7965 sq.ft. lot. Your dream property awaits! (id:60626)
RE/MAX Westcoast
24 Cedarwood Crescent
King, Ontario
Incredible over 1/2 acre property surrounded by multi-million dollar custom homes. The perfect location: quiet, sidewalk free, cul-de-sac, surrounded by mature trees that offer a park-like setting. Filled with natural light, this home features gleaming hardwood floors, cozy family room with fireplace and walkout to huge deck. The kitchen features a centre Island to maximize workspace and storage, while the spacious dinning room is ready for entertaining the extended family. The current the primary suite utilities 2 bedrooms spanning 18' with a 3pc ensuite, dressing room and 3 closets (which can easily be converted back to a traditional 4 bedroom layout). The bright main floor home office is ideal for remote work or children's play room.The finished basement included a huge workshop, games room and a billiards room to play pool and entertain complete with a wet bar. Enjoy cozy evenings by the fireplace, mornings on the back deck, and the peaceful ambiance of a well-established neighbourhood. A true gem with character and comfort on a spectacular half acre dream lot fully landscaped with perennial gardens! Don't miss out on this unique location! (id:60626)
RE/MAX West Realty Inc.
13576 Birdtail Drive
Maple Ridge, British Columbia
Welcome to Silver Ridge West, a home built by SDV Construction. Sitting on a 4,064 sq.ft lot this 6 bedroom, 4.5 bathroom home is a total of 3,571 sq.ft. Enjoy the mountain view from the large patio off the front of the home. Featuring an open floor plan, with a spice kitchen, large great room and living room. Upstairs, the master bedroom features a covered deck off the rear of the home and a spacious ensuite bathroom and walk in closet. Each bedroom upstairs has their own access to a bathroom. In the basement a 700 sq.ft two bedroom legal suite awaits as well as the two garage. Please inquire for more information. (id:60626)
RE/MAX Lifestyles Realty
502 2325 Emery Court
North Vancouver, British Columbia
"THE EXPLORER RESIDENCE" in the sought after Parkside At Lynn. Built by TIER A DEVELOPMENT FIRM Mosaic Homes, in conjunction with illustrious Ramsay Worden Architects, together elevating standards of high end skyline living in North Vancouver with their masterful craftsmanship. Coveted E2 plan boasts an approx 1600SF of functional interior, & 365SF of outdoor space consisting of private patio & balcony. Offering direct access to the roof top terrace (fully equipped). Double exposure (N/E) garners incredible MOUNTAIN VISTAS & copious SUNLIGHT coupled with tall 9FT ceilings, large windows, & extravagant proportions (14FT wide living room & two principal BDRMSs) create a sprawling, yet refined atmosphere. Adorned with the most premium finishes, 9FT island, & AC. Amenities: pool,& gym. NO GST. Unit comes with 2 Storage Lockers. (id:60626)
Faithwilson Christies International Real Estate
3630 Ridge View Terr
Colwood, British Columbia
Elevate your lifestyle in this modern home perched high on prestigious Ridge View Terrace. Enjoy sweeping views of the Juan de Fuca Strait, Olympic Mountains, and the Salish Sea. Step into refined elegance and experience main-level living with an open-concept layout that seamlessly connects the living, dining, and kitchen areas—offering both style and function. The kitchen boasts a spacious design with a large island, high-end appliances, stone countertops, and a walk-in pantry. Upstairs, indulge in the luxurious primary bedroom retreat, complete with a walk-in closet, spa-inspired ensuite, and private balcony to take in the breathtaking views. Two additional generously sized bedrooms, each with walk-in closets and their own ensuites, complete the top floor. The lower level features a media room and ample storage. Comfort meets convenience with in-floor radiant heating and a heat pump for year-round efficiency. Located near all amenities and nestled in a quiet, growing community, this home checks every box! (id:60626)
The Agency
2803 Centennial Lake Road
Greater Madawaska, Ontario
Experience the pinnacle of year-round waterfront living in this meticulously crafted, custom-designed luxury estate property. Set on a private 1-acre lot with over 200 ft of pristine frontage on Black Donald/Centennial Lake, this residence offers unparalleled elegance, comfort, and tranquility. From the moment you arrive, you'll be captivated by the seamless blend of sophisticated design and functional living spaces. The grand entrance opens to an expansive interior adorned with high-end finishes, custom millwork, and floor-to-ceiling windows that frame stunning water vistas at every turn. Every detail has been thoughtfully curated to provide a warm & inviting atmosphere. The chefs kitchen is a culinary masterpiece, featuring premium appliances, custom cabinetry, a breakfast station, and a large island - perfect for preparing gourmet meals. A thoughtfully designed butlers pantry provides additional storage for dry goods and fine wines, as well as space ideal for prepping evening canapés and dessert courses. The primary suite serves as a private sanctuary, boasting a spa-inspired en-suite with custom walk-in closets, jack and Jill vanities, and a private soaker tub with unparalleled views of the manicured grounds. 3 additional lower level bedrooms are generously sized and elegantly appointed. Included in the guest wing are 2 additional living spaces and a separate kitchenette. Outside, the property boasts extensive professional landscaping complemented by an advanced irrigation system, ensuring lush, vibrant grounds. The expansive outdoor living spaces include a deck with an outdoor kitchen, patios, waterfront gazebo and beautifully manicured lawns. A detached garage offers a window nook for potting, ample storage for tools, and a large space for storing all of your toys. Black Donald and Centennial Lake are interconnected by the Madawaska River, providing 43 km of continuous waterways. This lake is also accessible to float planes, and there is an aerodrome. (id:60626)
Royal LePage Team Realty
4867 Chatham Street
Vancouver, British Columbia
Desirable TRANSIT-ORIENTED Vancouver East area. This home sits on a wide 50ft frontage lot, larger than a standard lot, with interior space of 4950sqft. Easy to hold for owners occupancy with multiple profitable mortgage helpers! Investors - Duplex building plan drawing is ready for new buyers. R1-1 Zoning - Land assembling opportunity with neighbours. Book your viewing now! (id:60626)
Luxmore Realty
9 Kohn Lane
Markham, Ontario
Welcome to 9 Kohn Lane, Markham A Stunning Freehold Detached Home! With premium park view. Located in a highly desirable neighborhood with convenient access to Major Mackenzie and Kennedy Rd, this beautiful 2-story home offers over 2000 sq. ft. of spacious living. Perfect for families, the home features 3 generous bedrooms, including a luxurious primary suite complete with a 5-piece ensuite and walk-in closet. Enjoy the convenience of a mudroom with direct access to the garage and a laundry room located on the second floor, equipped with a stainless steel sink for added functionality. The basement includes a cold room/cantina, ideal for additional storage. With 2 parking spaces and a double car garage, there's plenty of room for all your vehicles. This home combines comfort & style a must-see! (id:60626)
Union Capital Realty
4226 Williams Road
Richmond, British Columbia
West Richmond Quality built New Home. Features 4 bedrooms and 4 full bathrooms. Almost 2000 sq. feet of living space. One bedroom on Main floor and 3 bedrooms all with attached baths on upper floor. Features Radiant floor heating, WOK Kitchen, Air-Conditioning, 2 car attached garage, South facing Sun Deck, All 3 bedrooms are excellent sizes, Dedicated Office space. 9 ft ceilings on both floors, Luxury appliances and tile flooring on main. Video security and rough-in vacuum. Ideal for families looking for luxury and space. (id:60626)
RE/MAX Westcoast
7 Orbit Avenue
Richmond Hill, Ontario
Welcome To 7 Orbit Ave, Located In Prestigious Observatory Hill, A Luxurious Aspen Ridge 2456 Sq Ft Semi-Detached Home With $100k+ Upgraded, Bright & Spacious W/10' Smooth Waffle Ceilings On Main, 9' on 2nd & Basement. Hardwood Flooring Throughout The Main And Second Floors. Beautiful Open Concept Kitchen With Subzero + Wolf Stainless Steels Appliances, Quartz Countertop, Custom Backsplash, Extended Cabinets, Underlighting Kitchen Cabinet, Extended Marble Countertop Island. The Spacious Living Room Creating A Perfect Space For Relaxation And Entertaining. The Cozy Family Room With A Gas Fireplace And Smooth Waffle Ceiling Is Filled With Natural Light Throughout The Day, And A Walk Out To The Backyard With Natural Gas Line Ready To Connect To BBQ. The Primary Bedroom Is Generously Sized, Offering A 5Pc Ensuite Bathroom With Heated Floor And A Walk-In Closet. The Secondary Bedroom With Balcony Offering 4 Pc Ensuite Bathroom. Two Additional Spacious Bedrooms With Big Windows And Closets. Quartz Vanity In All Baths. 3 Car Parking With No Sidewalk, In-ground Sprinklers System Front Yard. Steps to Public Transit & Observatory Park. Close to Supermarkets, Restaurants, Shopping, Golf, Church, Hwy 404 & 407. Water Softener, Humidifier, HRV, Security System, AC, In-Ceiling Speakers. High Ranking Schools **Bayview Secondary School**Richmond Hill Montessori Private School**Sixteenth Ave Public School. Don's Miss This Lovely Home! (id:60626)
RE/MAX Atrium Home Realty
3820 Earlmond Avenue
Richmond, British Columbia
This recently renovated home situated in the desirable Seafair area, on a spacious corner lot of 7920sqft with 120ft frontage. Seafair shopping centre is just around the corner while West Dyke Trail, West Richmond Pitch & Putt, are all within walking distance. This property offers wonderful investment opportunities: not only could it be rebuilt into luxurious home, it could be developed upto 6 units under the new multi-unit housing policy. The home features 2 newly renovated independent units with separate entrances, which is ideal if you want to buy and hold. It is perfect for living, renting, or rebuilding, offering a wealth of potential. Open house: Sat, July 19th, 2-4pm (id:60626)
RE/MAX Crest Realty
2038 Napier Street
Vancouver, British Columbia
Great location! Close to main roads/transit. Walking distance to Victoria and Commercial Drive. Good schools, parks, vibrant shops and restaurants nearby. Community Health Centre down the street. Minutes to Downtown. Suitable for a growing family and investor. Move in ready 2 story offers 2 bds & full bath on main floor w/private back door. Excellent suite potential. Upstairs consists of 4 bedrooms, ensuite & walk in shower. Upgrades include vinyl windows, laminate flooring, a newer roof w/ridge vent, vinyl siding, hot water tank and new furnace in 2023. Ample street parking. Come see this well maintained home today! Non smoking/no pet home with A/C! (id:60626)
Selmak Realty Limited
9 Hett Creek Drive
Port Moody, British Columbia
Grand, One Owner home on quiet street in beautiful Heritage Mountain! Over 6,000 sq. ft. lot with Almost 5000 sq. ft. of living space with 4 large bedrooms & 2 full baths up. Spacious living & dining rooms, expansive kitchen with eating area, Family room and home office & laundry all on main level. The basement has fantastic space including recroom, games area, bedroom, full bathroom, workshop area, wine room & loads of storage with suite potential. Heritage Mountain Elementary Catchment, short walk to Heritage Woods Secondary, Bert Flinn & Twin Creeks Parks. Flat, sun-filled & fenced yard perfect for kids and pets! Extremely well loved and cared for home in great condition. Easy access to Newport Village & all of its charm & amenities. Open House Sunday July 20th 2:00 - 4:00 pm (id:60626)
RE/MAX Real Estate Services
406 - 55a Avenue Road
Toronto, Ontario
Just Steps From Bloor Street Renowned "Mink Mile," Welcome To Prestigious Yorkville And The Residences Of Hazelton Lanes. This Coveted Address Offers Luxury Living At Its Finest, With Only Six Stories And 53 Exclusive Units. Unique Among Most Condos, This 1500 + Sq/Feet Two-Story, Two-Bedroom, Three-Bathroom Residence Boasts Not One But Two Expansive Terraces, Each With BBQ Hook-Ups. Inside, Discover Refined Elegance With Sun-Filled, Open-Concept Living And Dining Spaces Seamlessly Flowing Out To A 23'x8' Terrace Perfect For Entertaining. The Contemporary Kitchen Features Custom Cabinetry, High-End Stainless-Steel Appliances, Bespoke Stone Countertops And Backsplash, And Custom Flooring Throughout. Upstairs, Retreat To Your Spacious Primary Bedroom, Complete With A Walk-Out To The Second Large Terrace And Indulge In A Spa-Inspired, Five-Piece Ensuite Bath. The Second Bedroom Also Offers A Walk-Out To The Terrace, While A Convenient Second-Floor Laundry And Guest Three-Piece Bath Complete The Space. EXTRAS: Yorkville Offers World-Class Dining, Bars, And Clubs, Along With Designer Boutiques, Art Galleries, And More, All Tailored To An Exclusive Clientele. The Neighbourhood Is Also Home To Various Cultural Attractions, Including Museums And Theatres, Making It The Ultimate Location For Those Seeking A Luxury Living Experience - Parking and Locker Available For Rent Under Contract (id:60626)
RE/MAX Realtron Robert Kroll Realty
8 Little Hannah Lane
Vaughan, Ontario
Nestled in between trails, parks and ponds, 8 Little Hannah Lane welcomes you inside to a 3+1 bed, 4 bath bungalow with a fully-equipped 1-bed basement apartment built by Fernbrook Homes in Patterson! Step into the main floor with over 3,500 sqft. of living space featuring a spacious, open concept living and dining room, perfect for entertaining. Expansive Walnut kitchen with a huge island, ample storage, a pantry, and granite countertops complemented by stunning stone backsplash. Open concept kitchen and family room boast porcelain tile flooring, a cozy electric fireplace, and custom cabinets on either side for more storage solutions and surround sound! Downstairs, the basement apartment offers a stylish island with granite countertops, plenty of storage, high ceilings, and large windows that allow for plenty of natural light, an electric fireplace, all stainless steel appliances and a separate entrance. Additional features include a cold cellar with shelves, a cedar closet, cupboards under the stairs, all window coverings, California shutters, gas BBQ hook up, backyard awning and a tool shed. Bonus!! Laundry rooms are conveniently located on both floors with a washer & dryer. This home is perfect for comfortable living with extra space and modern amenities. Minutes to Maple GO Station, Maple Downs Golf & Country Club, Eagles Nest Golf Club, Maple Nature Reserve, Mackenzie Health Hospital, dining, shopping, and entertainment at Eagles Landing Plaza and so much more! **Listing contains virtually staged photos.** (id:60626)
Sutton Group-Admiral Realty Inc.
10433 Shepherd Drive
Richmond, British Columbia
Welcome to 10433 Sheperd Drive, a beautiful residence nestled in the vibrant city of Richmond, BC. This charming home features 4 bedrooms and 4 bathrooms, modern upgrades over 200k includes AC, new roof and spacious living areas perfect for families or professionals. Situated in a desirable neighborhood, this property offers convenient access to local amenities, parks, and excellent schools. Whether you're seeking comfort, style, or practicality, this house provides an ideal living environment in one of Vancouver's most sought-after communities. MacNeill Secondary School. Open House: JULY 19 2-4PM (id:60626)
Nu Stream Realty Inc.
40 Fonthill Boulevard
Markham, Ontario
Nestled on an expansive 61 x 135 lot, this beautifully renovated home offers the perfect blend of elegance, functionality, and location. Just steps from historic Main Street Unionville, enjoy the charm of boutique shops, local eateries, GO Train access, scenic parks, and top-rated schools all at your doorstep. Step into the spacious front foyer and discover a thoughtfully designed split-level layout, ideal for growing families seeking both privacy and connection. The sun-filled family room features custom built-in bookcases and a large picture window, while the inviting living room with its cozy fireplace walks out to a picturesque backyard adorned with mature trees and lush perennial gardens. At the heart of the home is a stunning custom kitchen by Paris Kitchens, showcasing sleek cabinetry, a stylish tile backsplash, and modern finishes. Pot lights, California shutters, and gleaming hardwood floors add a contemporary touch throughout. The kitchen flows effortlessly into the dining room, enhanced with built-in shelving perfect for buffet-style entertaining. Upstairs, you'll find four generously sized bedrooms, including a luxurious primary suite with a spa-like ensuite and his-and-hers closets with custom built-in organizers. An updated main bath and a spacious walk-in linen/storage closet complete this level.The finished basement offers exceptional flexibility with a large recreation room and a dedicated office space featuring built-in desk and cabinetry ideal for working from home or easily convertible to a fifth bedroom. Don't miss this rare opportunity to own a move-in-ready, meticulously updated home in one of Unionville's most sought-after neighbourhoods. (id:60626)
Century 21 Leading Edge Realty Inc.
2076 Rochester Circle
Oakville, Ontario
Ultimate backyard oasis! Discover exceptional family living in the desirable Bronte Creek, where scenic beauty & urban convenience come together. This premium Branthaven built detached home enjoys nearby 14 Mile Creek trails, lush parks, and tranquil ponds within walking distance. Top-rated schools, shopping centres, restaurants, and the GO Train Station are all minutes away. Just minutes from Oakville Trafalgar Memorial Hospital, this location offers everything a family needs within reach. Set on a professionally landscaped (2016) premium pie-shaped lot, 70.43 ft across the back, with outstanding curb appeal & a private backyard oasis, complete with a saltwater pool 17 x 32, mature trees & beautifully designed stone patios perfect for outdoor entertaining. Inside, you'll find numerous upgrades, including hardwood flooring on both levels (2019), 9-ft main floor ceilings & a renovated kitchen (2019), adding sophistication & style. A new pool heater (2024), furnace & air conditioner (2018) & roof shingles (2017), and most newer energy-efficient windows (2012), add peace of mind. Great open concept design! Enjoy formal entertaining or quality time with family in the spacious, open-concept living/dining room, enhanced by a cozy gas fireplace & views of the backyard. The crisp white kitchen boasts quartz countertops, under-cabinet lighting, an island with a breakfast bar, stainless steel appliances & a bright breakfast room with a walkout to the stone patio & pool. Upstairs, a generous family room with a partially raised ceiling & custom, built-in cabinetry provides the perfect gathering space that can be converted to a 4th bedroom. Three spacious bedrooms & 2 full bathrooms ensure comfort & privacy for the entire family. The primary suite offers stunning pool views & a 4-piece en-suite, complete with a deep soaker tub & separate shower. This move-in-ready home is an exceptional choice for families seeking a home in one of Oakville's most sought-after neighbourhoods. (id:60626)
Royal LePage Real Estate Services Ltd.
49 Kenmir Avenue
Niagara-On-The-Lake, Ontario
Escape to this lavish retreat located in the prestigious St. Davids area. This luxurious home offers a break from the city hustle, inviting you to indulge in tranquility and sophistication. No expense spared in creating this custom-built 4bdrm, 5 bath estate home. Over 4,100sqft boasting high-end finishes throughout. Grand entrance, adorned with Italian marble, features 9’ ceilings on the main floor w/private office. A gourmet chef's kitchen, w/professional-grade built-in appliances, custom cabinetry, pantry, & island/breakfast bar open to dining area. The exquisite great room w/marble feature wall, gas FP, and in-floor/in-direct lighting. Wall-to-wall sliding doors lead to 12’x40’ stone/glass deck, offering incredible north views. The second level boasts 3bdrms each w/WIC & ensuites. Revel in the comfort of the primary suite, 10’ vaulted ceilings, custom WIC, luxurious 6pc ensuite, dual vanities, designer soaker tub & shower. Lower level is an entertainer's dream w/theatre, wine cellar, wet bar w/keg taps & 4th bdrm w/ensuite. A full W/O leads to an outdoor patio w/built-in Sonos, 6-seater MAAX spa tub, & Trex decking w/privacy screening. Enjoy the convenience of a 2-car garage. Professionally landscaped yard w/in-ground irrigation. Surrounded by famed, picturesque vineyards, historic NOTL Old Town & 8 different golf courses within a 15-min drive. Easy access to QEW, HWY 405 & US border completes this perfect city escape. (id:60626)
Royal LePage Burloak Real Estate Services
24 - 117 Sladden Court
Blue Mountains, Ontario
ELEVATE Your Lifestyle with STUNNING VIEWS of Georgian Bay and the Blue Mountains PLAYGROUND Welcome to The Sands at Lora Bay a premium, end-unit townhome surrounded by natural beauty and year-round adventure. Step into this brand-new, bright, and spacious townhome, uniquely designed and embraced by the lush fairways of Lora Bay Golf Course. Multiple decks and terraces on each level offer breathtaking views in every direction from the shimmering waters of Georgian Bay to the majestic Blue Mountains. This desirable 4-storey centre hall plan features a private elevator that connects all levels, including the expansive rooftop terrace your personal sky lounge to soak in the sun and panoramic vistas. The open-concept main floor kitchen and dining area is perfect for entertaining, featuring a central island and elegant finishes. Across the centre hall, unwind in the grand living room, where you can cozy up by the fire with a book or enjoy a family movie night. On the ground floor, a spacious and versatile room awaits ideal as a third bedroom, guest suite, home office, or den. Ascend to the third floor master retreat, complete with a luxurious 5-piece ensuite and sweeping views of the bay your personal sanctuary for rest and relaxation. The rooftop terrace is the crown jewel a sun-drenched haven with spectacular views of Georgian Bay and the Niagara Escarpment. Additional highlights: Upgraded privacy window film enhances views without compromising comfort. Spacious 2-car garage. Minutes from skiing, Thornburys shops, restaurants, and amenities. Short walk to a private beach for swimming, paddle boarding, and kayaking. Steps to the Georgian Trail for hiking and biking. Whether it is summer on the water or winter on the slopes, this is the ultimate four-season getaway... . . Live, play, and relax at The Sands at Lora Bay. Your elevated lifestyle awaits. (id:60626)
Bosley Real Estate Ltd.
1310 Aster Court
Coquitlam, British Columbia
WOW!! Rarely do homes on a street like this come available! This beautiful Summit View cul-de-sac home offers 3 good sized bedrooms, lrg bonus rm (could be 4th bdrm) up & 4 bathrooms. Perfect for a growing family with its huge kitchen overlooking family rm w/cozy gas F/P, large living & dining on the main. Downstairs has huge rec rm with bar + laundry with sep entry. Full 3pc bath down & addtl rooms awaiting your ideas! New carpets & fresh paint throughout! Enjoy summer BBQ's off the rear deck & overlooking the peaceful, level & private fenced yard with mature landscaping. Double garage, RV & addtl parking here & amazing street appeal! Centrally located with easy access to shopping, transit & hiking/biking trails - just a short walk to Coquitlam crunch! OPEN HOUSE SUNDAY, JULY 20, 2-4 (id:60626)
Royal LePage Sterling Realty


