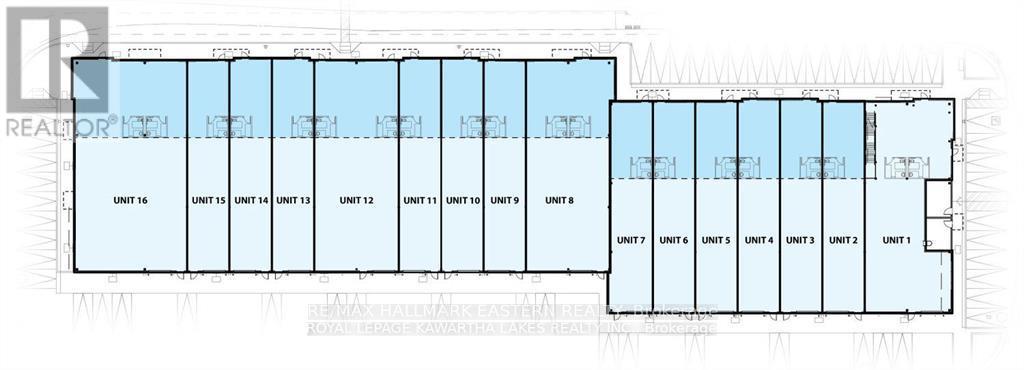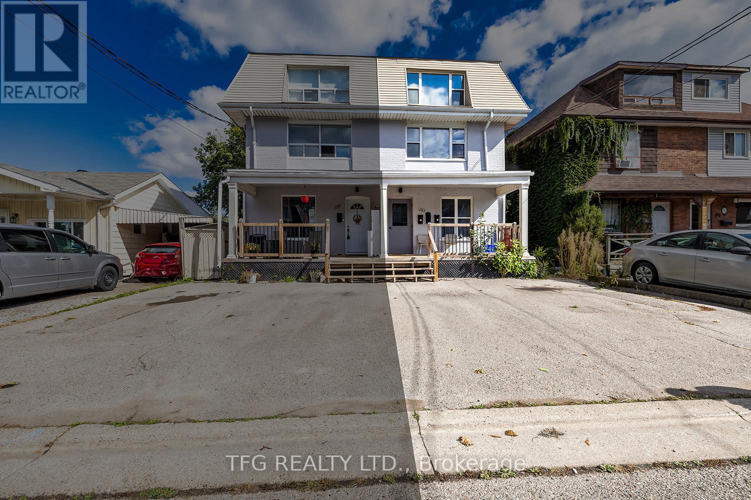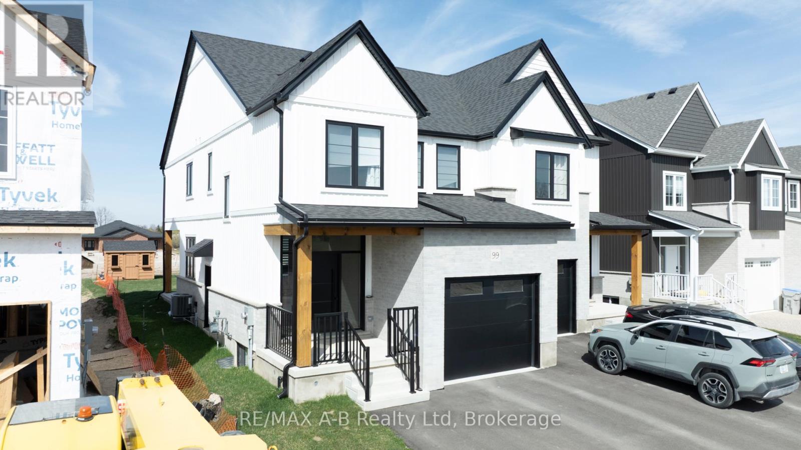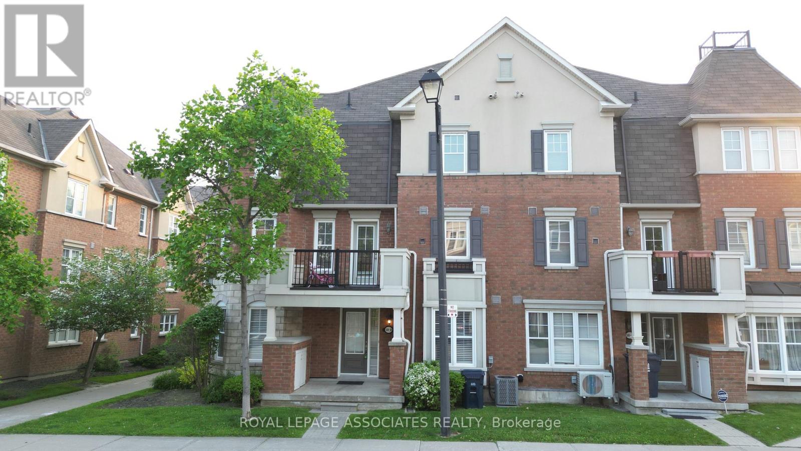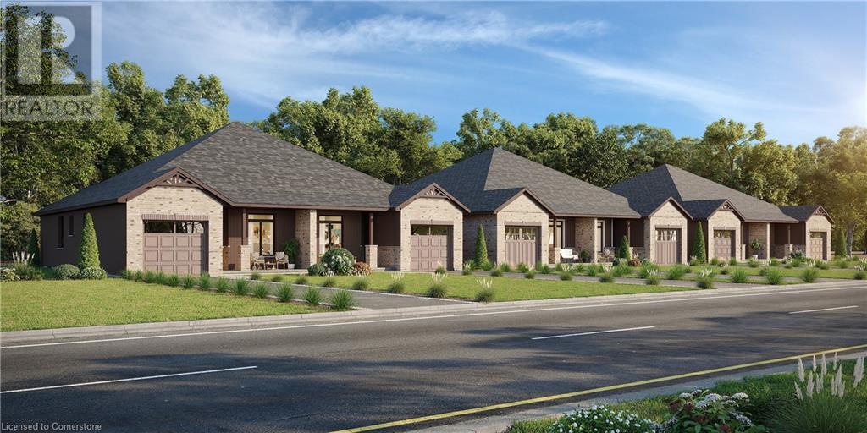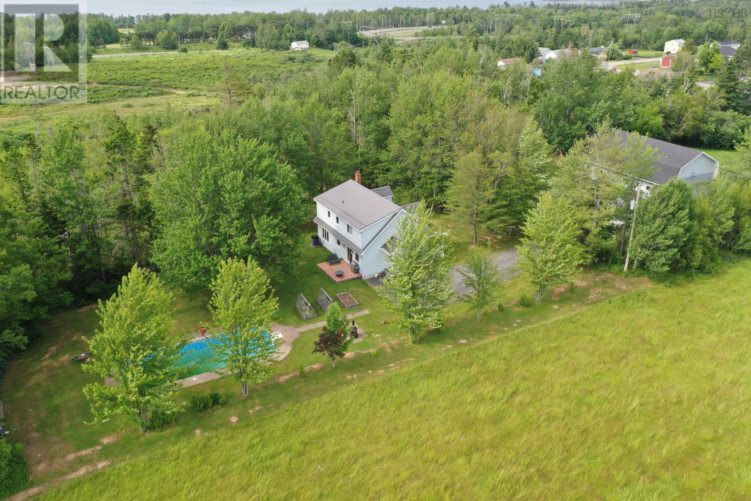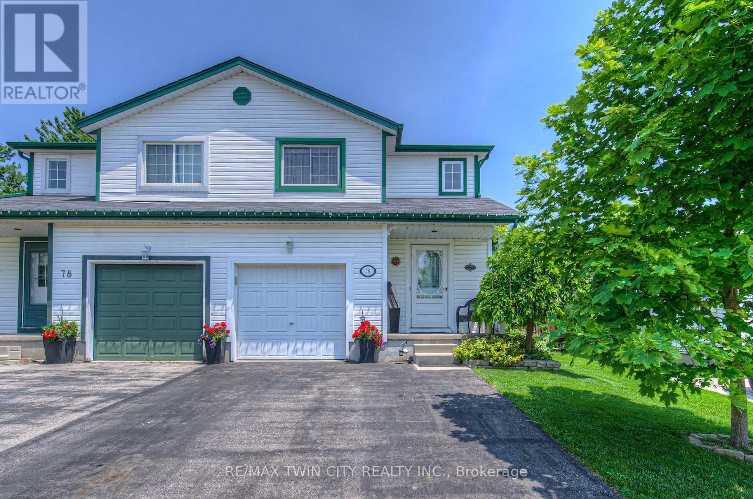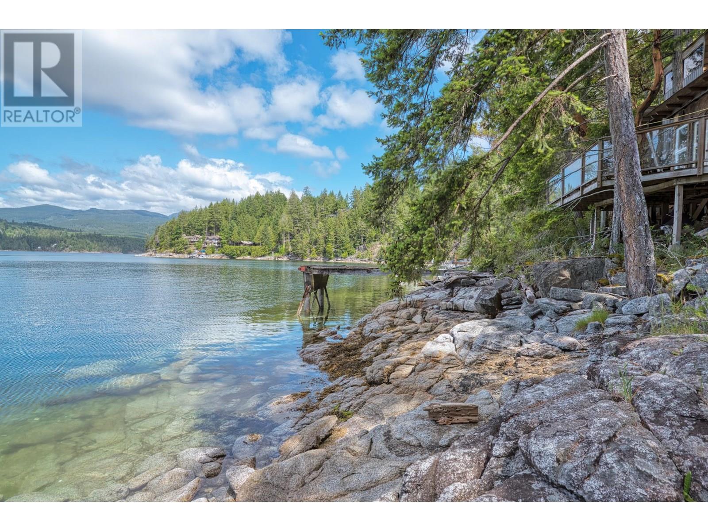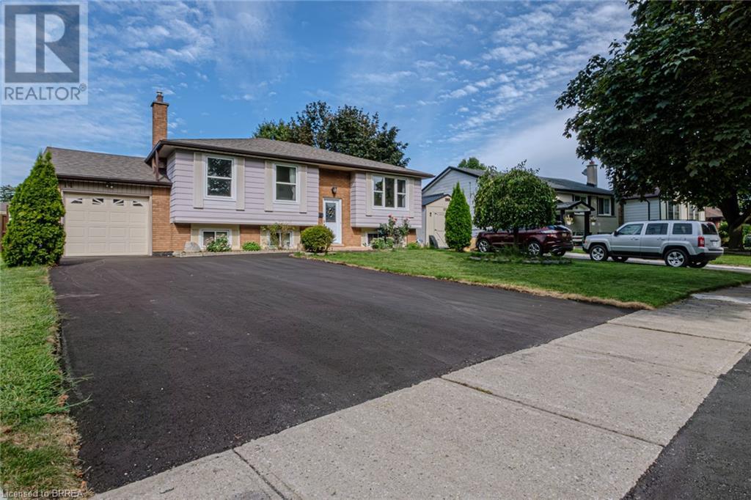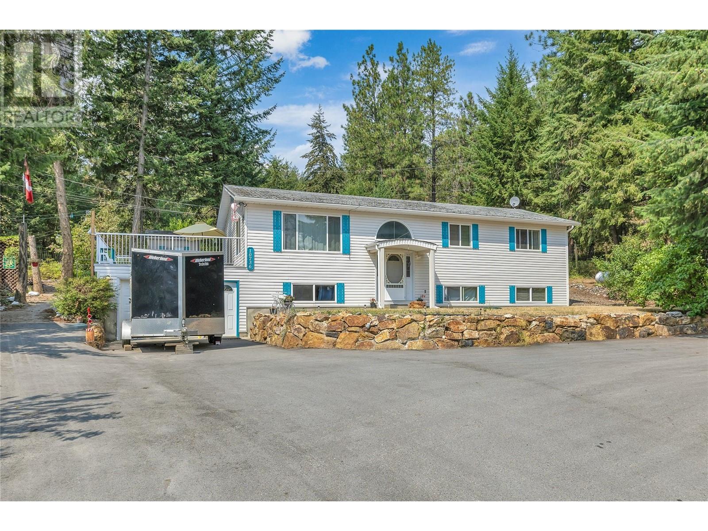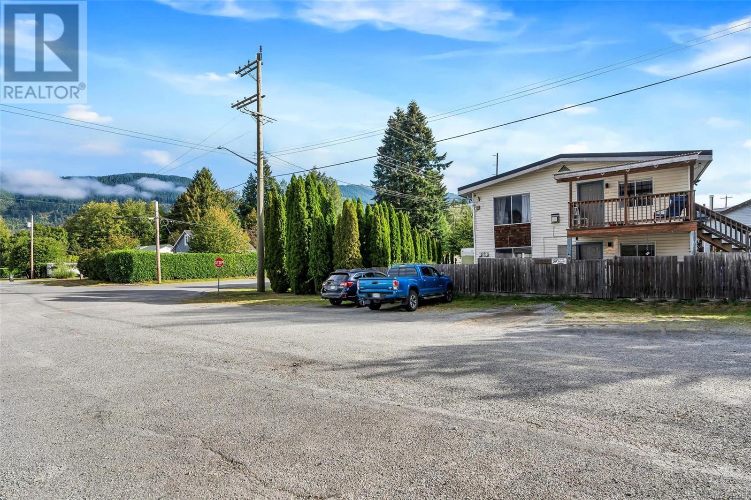2 - 203 St David Street
Kawartha Lakes, Ontario
New 2,000 sq.ft. industrial/commercial condo unit to be constructed in Lindsay (40,000 sq.ft. building with 16 units). Located close to Highway 36 for easy access for shipping/logistics. Municipally maintained paved road and full town services, water, sewer & natural gas. Unit sizes 2,000 to 5,000 square feet. All units have a ground-level drive-in shipping door (12' x 10'), R20 roof insulation, insulated pre-cast concrete exterior walls, 24 ft. of clearance ceiling height & rooftop HVAC unit. Mezzanine available at buyer expense. **EXTRAS** Prices and occupancy are subject to change without notice. Units can be combined for more square footage. (id:60626)
RE/MAX Hallmark Eastern Realty
283 Jarvis Street
Oshawa, Ontario
Welcome to this fully registered legal triplex in the heart of Oshawa, offering an incredible investment opportunity with three well-maintained one-bedroom units. Situated in a desirable neighbourhood close to Costco, shopping centres, transit, and all major amenities, this property is perfect for investors or those looking to live in one unit while generating rental income. Each unit is separately metered for hydro, ensuring tenants pay their own utilities, which maximizes your net income. The property also features a shared laundry facility in the basement, adding convenience and appeal for tenants. The main floor unit is currently vacant, offering immediate occupancy for a new tenant or owner-user, while the upper units are occupied by long-term, reliable tenants, providing steady rental income from day one. With its legal status registered with the City of Oshawa, you can invest with confidence, knowing the property meets all necessary zoning and bylaw requirements. The triplex sits on a well-maintained lot with ample parking and easy access to schools, parks, and major highways. Opportunities like this don't come often whether you're a seasoned investor or just entering the rental market, this is a fantastic chance to own a cash-flowing property in a prime location! (id:60626)
Tfg Realty Ltd.
1372 Seymour River Road
Seymour Arm, British Columbia
Custom built log home situated on 8+ picturesque private acres. Beautifully maintained, 3 bedroom open concept home with hook up for a washing machine. Newer appliances. 2 year old on demand hot water tank, powered by solar. Floor to ceiling field stone fireplace, plus blaze king wood stove (3 years old) in large family room. Water license on Steward Creek, supplies excellent water and excellent pressure. New bunkie can provide extra storage or extra guest space. Enjoy the hummingbirds and other wildlife from your large deck overlooking the valley. (id:60626)
Century 21 Lakeside Realty Ltd.
315 10333 133 Street
Surrey, British Columbia
2 Bedroom 2 bath unit comes with 2 parking spots and a 1 Storage locker. This is a brand new unit directly from the Developer. (id:60626)
Sutton Group-Alliance R.e.s.
3 Belgian Court
Cochrane, Alberta
** Open House at Greystone showhome - 498 River Ave, Cochrane - July 17th 3–5:30pm, July 18th 2-4pm, July 19th 12-2pm and July 20th 12-3:30pm ** Welcome to The Willow by Rohit! This stunning home offers an open-concept living space designed for modern living. The spacious living room that seamlessly flows into the kitchen and dining area—perfect for entertaining or everyday family life. The kitchen features a walk-through pantry for easy access and additional storage. The double attached garage provides convenience and direct entry into the home through the mudroom. Upstairs, you'll find the luxurious primary bedroom, offering a peaceful retreat. Just down the hall, there’s a versatile office space, ideal for working from home. The upper floor also includes a spacious laundry room, plus two additional bedrooms, perfect for family or guests. The unfinished basement presents an excellent opportunity to customize the space to your liking, whether you envision a home gym, theater room, or additional living area. Experience the perfect blend of style, function, and comfort in The Willow—your new dream home! (id:60626)
Exp Realty
5 White Lane
Rothesay, New Brunswick
Stunning 2 Bedroom Semi-Detached Condo with river view . Prime Location which adds to the blend of comfort and elegance in the 1712 sq.ft. of living space and well maintained grounds . Impressive layout with spacious Dining room , great Living room with fireplace and doorway to private patio with overhanging roof and nice view of river and lawn . Updated Kitchen with appliances to stay . Nice cozy Den and 2 generous Bedrooms , Master has a walk-in closet and ensuite . Utility room with pull down staircase to attic area . Two car garage with remote control opener . Monthly condo fee covers : snow removal ,lawn care and exterior building maintenance {excluding decks/patios , and personal gardens. (id:60626)
Coldwell Banker Select Realty
99 Clayton Street
West Perth, Ontario
Beautifully designed 1950 sq ft, 2 storey, semi-detached home features 4 spacious bedrooms, 2.5 bathrooms, second floor laundry room, walk in closet, exquisite ensuite with double vanity and walk-in tiled glass shower. The kitchen displays seamless contemporary style cabinetry with soft close hinges, quartz counters tops, drawer organizers, and new stainless steel appliances. The family room, kitchen, & dining rooms display a beautiful open concept space making it a great area for entertaining. The board and batten exterior with authentic heavy timbers decorate the front porch and rear covered patio. The unfinished basement, with separate side entrance, allows you to finish this space to your liking. And, with the duplex permitted zoning there is income potential from a future basement suite. Outside you will enjoy the brand new garden shed, asphalted laneway, fully sodded yard, and fabulous covered rear concrete porch. Your dream home awaits in this beautifully finished and decorated semi on Clayton St in Mitchell. **EXTRAS** Stone countertops throughout, over 2,700 sq ft or potential living space (id:60626)
RE/MAX A-B Realty Ltd
37 7640 Blott Street
Mission, British Columbia
Welcome to Amberlea! This well-maintained duplex-style END UNIT townhouse offers 1,482 sq. ft. of living space with 3 bedrooms and 3 bathrooms. The ground floor features an open foyer, a bedroom, a full bathroom, and access to the single garage and rear yard. The main floor boasts an open-concept living room with an updated gas fireplace, formal dining, and a spacious kitchen with stainless steel appliances and a deck space, perfect for relaxing or entertaining. Upstairs, the master suite includes a huge walk-in closet and ensuite with a walk-in shower. Recent updates include new laminate flooring, fresh paint, new carpet in the bedrooms, and a newer roof and windows. With 2 parking spots and pet friendly, this home offers both comfort and convenience. OPEN HOUSE July 20, Sunday 3-5PM. (id:60626)
88west Realty
8 - 50 Mendelssohn Street
Toronto, Ontario
Welcome to this rare end-unit townhome in the prestigious Clairlea-Birchmount community! This well maintained, owner occupied home features 2 spacious bedrooms, 2 full washrooms, a walkout to the balcony and underground parking. The secluded primary bedroom features a 5pc ensuite and huge W/I closet, not to mention the ample windows for all that natural light. The low property tax and maintenance fee which includes water, makes this the perfect starter home or investment opportunity. A short distance to all amenities including parks, the community centre, the waterfront, grocery stores and most importantly. Warden Station. Do not miss this opportunity! (id:60626)
Royal LePage Associates Realty
Exp Realty
4205 Gellatly Road Unit# 404
West Kelowna, British Columbia
TOP FLOOR SUITE IN WEST KELOWNA'S BEST LAKEFRONT DEVELOPMENT - THE COVE LAKESIDE RESORT. The mesmerizing Okanagan lake views from suite #404 will captivate you from the fourth floor with a bird's eye view of Gellatly Bay, Mission Hill Winery and the city lights flickering in the distance. This floor plan features two bedrooms with ensuites, high vaulted ceilings and a BONUS LOFT area great for the kids, office or extra guests. Relax and enjoy the newer Stove, Dishwasher, Fridge, Microwave and Beverage Fridge or sit out on the ample balcony sipping fine wines from Okanagan's world-class wineries. Have the best of both worlds - use your suite for your summer vacation and subsidize it for the remainder of the year with rental pool income! Enjoy geothermal heating and cooling & a plethora of amenities included in your strata fee. Unparalleled Resort Amenities Include: 600 feet of pristine waterfront on 6.5 acres of resort grounds. Two outdoor pools & two hot tubs. Putting green & tennis courts. Gym, theatre, and owners' lounge. Fine dining/BAR restaurant on-site. Surrounded by world-class wineries & outdoor adventure. SPA to pamper yourself. Whether you're seeking a luxury lakefront residence or a high-end investment property, this is your chance to own a piece of Okanagan paradise. (id:60626)
Royal LePage Kelowna
1706 - 65 Mutual Street
Toronto, Ontario
Brand new building, located in the Church-Yonge Corridor. Fully equipped fitness room and yoga studio, games and media room, outdoor terrace and BBQ area, garden lounge, dining room, co-working lounge, pet wash, and bike storage. Steps to Shops, restaurant, parks and public transit. (id:60626)
Baker Real Estate Incorporated
71 Harrow Lane
St. Thomas, Ontario
This charming semi-detached bungalow (currently under construction with a completion date of July 30, 2025) located in Harvest Run, features 1,752 square feet of thoughtfully designed living space, perfect for those looking to downsize or seeking a cozy condo alternative. Enter through the covered porch into the main level, which includes a den ideal for a home office, a spectacular kitchen with an island (& quartz counters), a butler pantry, a great room, a primary bedroom with a 4pc ensuite and walk-in closet. The main floor also offers a convenient powder room (with linen closet) and a mudroom with laundry (& laundry tub). The lower level provides a second bedroom with a spacious walk-in closet, a 3pc bathroom, and a rec room. Luxury vinyl plank flooring throughout the main living areas and cozy carpets in the bedrooms, along with a 1.5 car garage for added convenience. This home is a must see for those seeking both comfort and style! This High Performance Doug Tarry Home is both Energy Star and Net Zero Ready. A fantastic location with walking trails and park. Doug Tarry is making it even easier to own your first home! Reach out for more information on the First Time Home Buyers Promotion. Welcome Home. (id:60626)
Royal LePage Triland Realty
43 Norfolk Street
Waterford, Ontario
TO BE BUILT: Welcome to Norfolk St., Waterford. Whether starting out or downsizing, this 1266 Sq. Ft. semi-detached home is the perfect option! The perfect answer to having your own yard and your own home, at an affordable price. This is one of 6 units that will be available on Norfolk St. These bungalow homes make living on one floor easy. From the covered front porch right to the back deck you will have all the comforts that a new home offers. Worried about noise from the attached neighbor?....Don't be! This custom home builder separates the units with a poured concrete wall for your added comfort and security. The open concept home has a large great room with patio doors, adjacent to a dinette which flows right to the kitchen with custom cabinetry/quartz counters, Island with seating, pot lights and more. A large primary bedroom has a walk through closet and 3 piece ensuite with tiled shower. The second bedroom can be used as a bedroom or a den and guests have access to the 4 pc main bath. Main floor laundry/mudroom is adjacent to the garage entry for your convenience. The unfinished basement has large windows and a rough in bath for your future development. Tankless water heater (owned), central air, forced air gas furnace, utility sink, sump pump and fiberglass shingles are just some of the features of this quality home. Call now to build to suit! (taxes not yet assessed) (id:60626)
Coldwell Banker Big Creek Realty Ltd. Brokerage
51 Norfolk Street
Waterford, Ontario
TO BE BUILT: Welcome to Norfolk St., Waterford. Whether starting out or downsizing, this 1266 Sq. Ft. semi-detached home is the perfect option! The perfect answer to having your own yard and your own home, at an affordable price. This is one of 6 units that will be available on Norfolk St. These bungalow homes make living on one floor easy. From the covered front porch right to the back deck you will have all the comforts that a new home offers. Worried about noise from the attached neighbor?....Don't be! This custom home builder separates the units with a poured concrete wall for your added comfort and security. The open concept home has a large great room with patio doors, adjacent to a dinette which flows right to the kitchen with custom cabinetry/quartz counters, Island with seating, pot lights and more. A large primary bedroom has a walk through closet and 3 piece ensuite with tiled shower. The second bedroom can be used as a bedroom or a den and guests have access to the 4 pc main bath. Main floor laundry/mudroom is adjacent to the garage entry for your convenience. The unfinished basement has large windows and a rough in bath for your future development. Tankless water heater (owned), central air, forced air gas furnace, utility sink, sump pump and fiberglass shingles are just some of the features of this quality home. Call now to build to suit! (taxes not yet assessed) (id:60626)
Coldwell Banker Big Creek Realty Ltd. Brokerage
55 Norfolk Street
Waterford, Ontario
TO BE BUILT: Welcome to Norfolk St., Waterford. Whether starting out or downsizing, this 1266 Sq. Ft. semi-detached home is the perfect option! The perfect answer to having your own yard and your own home, at an affordable price. This is one of 6 units that will be available on Norfolk St. These bungalow homes make living on one floor easy. From the covered front porch right to the back deck you will have all the comforts that a new home offers. Worried about noise from the attached neighbor?....Don't be! This custom home builder separates the units with a poured concrete wall for your added comfort and security. The open concept home has a great room with patio doors, adjacent to a dinette which flows right to the kitchen with custom cabinetry/quartz counters, Island with seating, pot lights and more. A large primary bedroom has a walk through closet and 3 piece ensuite with tiled shower. The second bedroom can be used as a bedroom or a den and guests have access to the 4 pc main bath. Main floor laundry/mudroom is adjacent to the garage entry for your convenience. The unfinished basement has large windows and a rough in bath for your future development. Tankless water heater (owned), central air, forced air gas furnace, utility sink, sump pump and fiberglass shingles are just some of the features of this quality home. Call now to build to suit! (taxes not yet assessed) (id:60626)
Coldwell Banker Big Creek Realty Ltd. Brokerage
57 Canyon Boulevard W
Lethbridge, Alberta
Stunning Bungalow with Breathtaking Coulee & City Views! Have you ever dreamt of waking up to panoramic coulee and city views? This sprawling 1,614 sq. ft. bungalow makes that dream a reality! Thoughtfully designed with 3+1 bedrooms, 3 full bathrooms, and a soundproof tiered theatre room, this home offers the perfect blend of comfort, luxury, and functionality.Natural light pours in through a skylight and expansive windows, showcasing stunning views from multiple rooms. Step outside to a large rear deck overlooking the beautifully landscaped yard, complete with Trex decking and a built-in drainage system. The current owners have meticulously updated the home over the years, with standout features including quartz countertops, modernized bathrooms, updated windows and shingles (2013-2017), gemstone lighting, and an advanced water monitoring system that detects leaks and monitors usage. Hidden upgrades like Roxul sound dampening insulation between floors, insulated doors in the theatre room and cold storage, plus a high-efficiency furnace and A/C (approximately 10 years old), further enhance the home’s quality.Additional features such as a cozy fireplace, main floor laundry, underground sprinklers with a drip system, and two gas lines on the deck add to the home’s convenience and charm. Nestled in a quiet location, this well-loved home is a rare opportunity to enjoy spectacular views and thoughtful upgrades in a truly exceptional setting. (id:60626)
Grassroots Realty Group
56 Blue Haven Lane
Abercrombie, Nova Scotia
Can you say Endless Possibilities!?! Nestled on 5.86 acres of privacy, this stunning property offers so many OPTIONS and UPDATES in the last 5 years. Whether you envision a charming family residence with a versatile workshop space, or a hobby farm with two fields perfect pasture for horses... This property is a DREAM COME TRUE! Embrace the warmth of a beautiful family home, complete with modern updates and a cozy living space. Immaculately clean, modern and stylish with durable flooring upgrades, updated light fixtures and more! Electric DUCTED heat and air conditioning will cause you to stay comfortable year round with the NEWER efficient heating and cooling system! Propane for the newer tankless on-demand hot water, plus the chef can enjoy cooking on the propane range! Enhanced energy efficiency and aesthetics with the updated windows and doors plus the front 8 ft wide verandah was completely re-built! The basement boasts a high ceiling, offering endless possibilities for expansion and customization. In the summer, dive into a refreshing 18X40 inground pool, perfect for gatherings. The massive TWO STOREY barn/garage 30 x 60 with it's own power meter, has plumbing and is wired- ideal for storage, a workshop, garage, home office, there's 9 horse stalls... the list goes on! PLUS attached enclosed lean-to for large equipment is 20X60! There was extensive driveway fill added with drainage improvements for a solid and robust driveway. Experience the BEST OF BOTH WOLRDS with the privacy of a secluded estate, yet just minutes to town amenities AND major highways offering easy access travel routes. THIS PROPERTY MUST BE SEEN to appreciate all the VALUE that lives here! (id:60626)
Blinkhorn Real Estate Ltd.
76 Hostetler Road
Wilmot, Ontario
Best-in-Class,Meticulously Maintained 3-Bedroom New Hamburg Home with Backyard Oasis! Welcome to this charming 3 bedroom,2 bathroomhome in the heart of New Hamburga friendly,tight-knit community known for its great neighbours,excellent schools,and outstandingrecreational amenities. This home has been lovingly cared for and thoughtfully updated by its current owner, offering true pride of ownershipwith no rental equipment to worry about. Major updates include a new air conditioner(2023),Lennox furnace(2014),roof(2012),and hot waterheater(2015). From the moment you arrive,youll appreciate the curb appeal of the double driveway, attached garage, and welcoming front porchperfect for enjoying peaceful mornings in this beautiful neighbourhood. Inside, the main floor strikes the perfect balance of comfort and stylewith ceramic tile,gleaming hardwood in the living room,and a spacious,open-concept kitchen and dining area. The kitchen features updatedmaple cabinetry and high-quality stainless steel appliances,ideal for family living and entertaining. The upper level offers three spaciousbedrooms with luxurious broadloom carpeting and a bright,modern 4-piece bathroom. The fully finished basement provides additional livingspace with a cozy lounging area, a convenient 2-piece bathroom, and laundry facilities. Step outside to a true backyard oasisa gardenersparadise with a variety of well-established plants,flowers,and berries that will continue to thrive and provide for years to come. This home isperfectly situated close to all amenities,including easy highway access, and just minutes from New Hamburgs stunning downtown, where youllfind charming shops,restaurants,and beautiful waterfalls. Families will love the nearby top-rated schools and the incredible local recreation centreoffering a pool,hockey,baseball, and soccer programs for all ages. This is an exceptional opportunity to own a meticulously maintained home in avibrant,family-friendly community. (id:60626)
RE/MAX Twin City Realty Inc.
213 - 21 Clairtrell Road
Toronto, Ontario
Luxurious and well-maintained, this 1+1 condo offers a smart layout, bright west-facing exposure, and 9-ft ceilings in the heart of Bayview Village. The open-concept den can be enclosed for use as a home office or guest room. Features include engineered hardwood flooring, a gourmet kitchen with quartz countertops, and two full boutique-style bathrooms. Located just a 5-minute walk to the subway, with quick access to Hwy 401/DVP. Enjoy walking distance to Bayview Village Shopping Centre, Loblaws, YMCA, and nearby parks. Walk Score of 95 live where everything is at your doorstep! Situated in the highly coveted Hollywood Public School district. Building amenities include: 24-hour concierge, Rooftop terrace with BBQ, Gym & yoga studio, Party room with ping pong table, Guest suite, Pet mud room, Secure bike parking. Includes: 1 parking & 1 locker. A fantastic opportunity to own a stylish, spacious condo in one of North York's most desirable communities! (id:60626)
RE/MAX Prohome Realty
84 Athabaska Drive
Belleville, Ontario
One of these townhomes is not like the other. Spoiler alert, it's 84 Athabaska! ~ The Stonehaven 2 model is admired for it's two separate primary suites. ~ An opportunity for more than 3,000 sq feet of living space with 1,883 already beautifully finished + additional unspoiled options in the bright basement with tall ceilings. Exterior class with tasteful stucco, stone & brick selections & perennial garden lined interlocking walkway to the pot lit covered front porch. 9' ceilings & engineered hardwood flooring throughout the main floor living area. Classic white kitchen cabinetry with quartz countertops, convenient corner pantry & black stainless steel appliances. The peninsula island overlooks the expansive dinning & living area with sliding door to the private pressure treated wood deck & established yard beyond. This main level provides inside access from the 237 sq ft garage & main floor laundry with above storage cabinets + 2 piece powder room & den, providing a great office, TV room or third bedroom option if desired. ~ The Stonehaven 2 model is admired for it's two separate primary suites. ~ One privately positioned to the rear providing a walk-in closet, ensuite double vanity sinks & step in shower with bench seating & the other on the upper level offering another walk-in closet, 4 piece ensuite, custom bench seating & a large secluded sitting area, a great flex space to suite your needs. Full unfinished basement offers further benefits with its large above grade window & rough in bath. Riverstone Subdivision, where modern elegance meets natural beauty. This up-and-coming neighbourhood offers a harmonious blend of contemporary home design and serene surroundings within great proximity to Moira River, 401, premium golf, parks & town amenities. (id:60626)
Royal LePage Proalliance Realty
6761 Sandy Hook Trail
Sechelt, British Columbia
Have you dreamed of the perfect oceanfront cabin in the woods? A tranquil, affordable slice of heaven just minutes from amenities by car or a short boat ride to the local pub. This vintage west-facing cabin sits on 1.3 acres and offers easy access in and out of the water via a flat granite rock outcropping - perfect for launching a kayak or enjoying a swim. The open-plan cabin with a loft and separate sleeping bunkie has been lovingly enjoyed by the same family for decades and is now ready for the next generation. Watch whales and unforgettable sunsets from this quintessential retreat. Accessed via Sandy Hook Trail or by boat. Owners park at the trailhead and follow the well-developed path for a 10 minute hike through the forest to your private getaway on beautiful Sechelt Inlet. (id:60626)
Sotheby's International Realty Canada
14 Melbourne Crescent
Brantford, Ontario
Welcome to this spacious 3+2 bedroom, 2 bath raised bungalow, nestled in a peaceful and family-friendly neighborhood. This delightful home offers a blend of comfort, character, and modern convenience. Upon arrival, you'll be greeted by a new, double-wide asphalt driveway, providing ample parking space for five plus vehicles. The attached garage ensures easy access and additional storage. Step inside to discover a bright and airy interior, enhanced by new windows that flood the space with natural light. The home's arched entrances add a touch of elegance and charm. The heart of the home includes a cozy theater room, featuring a natural gas fireplace and a pull-down screen, perfect for movie nights or entertaining guests. Additional features include a tankless owned water heater, water softener, and central air conditioning, ensuring year-round comfort. The spacious, fenced backyard is a true highlight, offering a large interlocking patio ideal for outdoor gatherings and relaxation. Convenience is at your fingertips with this prime location close to highways, schools, shopping. (id:60626)
RE/MAX Twin City Realty Inc.
10736 Pinecrest Road
Vernon, British Columbia
Escape to tranquility in this wonderful 4-bedroom, 3-bathroom home nestled in the serene Westshore Estates at 10736 Pinecrest Road. Perfectly positioned for those who cherish privacy, yet conveniently located just 30 minutes from town and close to local stores and amenities. This charming rural retreat boasts an attached one-car garage with a workshop space and ample parking for 8+ vehicles, all accessible via a newly paved driveway. Inside, enjoy the comfort of multiple heating sources, including propane forced air, a cozy wood-burning stove, and electric baseboard heaters. Step outside to discover your personal oasis, complete with an above-ground pool perfect for summer relaxation. Additionally, a guest bunkie offers extra space for visitors and friends. The home is surrounded by natural beauty, with easy access to trails, camping spots, and abundant wildlife, making it an ideal location for outdoor enthusiasts. Become part of a resilient and respectful community that offers engaging activities and outings year-round. Don’t miss your chance to own this peaceful haven in Westshore Estates—where nature, comfort, and community come together. (id:60626)
Coldwell Banker Executives Realty
38 Cowichan Ave
Lake Cowichan, British Columbia
Come and explore this spacious home featuring 6 bedrooms and 3 bathrooms, divided into two full 3-bedroom suites. Each level boasts a functional semi-open floor plan with eat-in kitchens, large living rooms with propane fireplaces, updated full bathrooms, and generously sized bedrooms. Both floors have their own separate laundry facilities for added convenience. The upper suite also includes an extra den or storage space and a master bedroom with an ensuite. Additional features include fully fenced front and back yards, offering each occupant their own private greenspace with gated access, RV/boat parking, and separate hydro meters. Situated in a desirable and friendly neighborhood, this home is just minutes from town, schools, parks, lake access, and all amenities. Positioned on a large corner lot with mountain views and plenty of privacy, this property is ideal for investors or a blended multigenerational family. With an affordable price and room for two families, this opportunity won’t last long! (id:60626)
Pemberton Holmes Ltd. (Dun)

