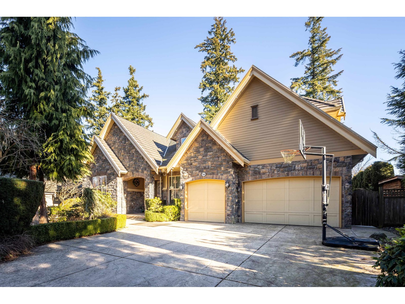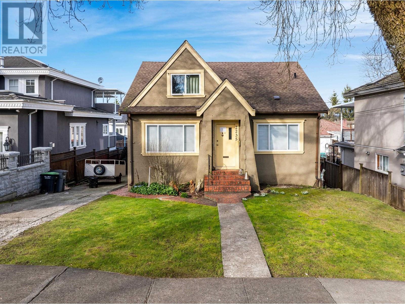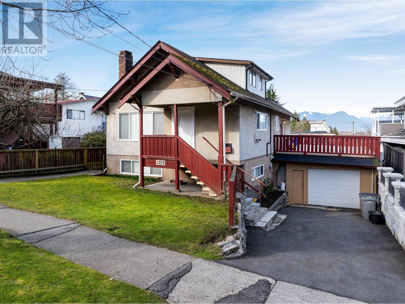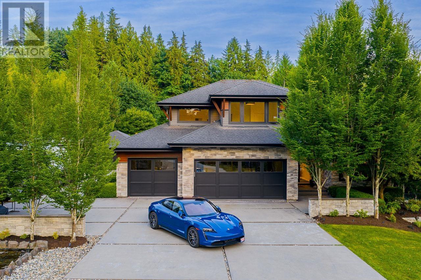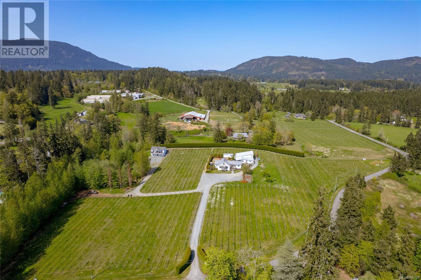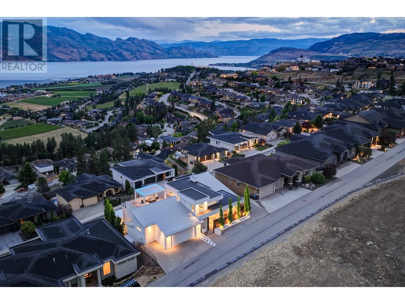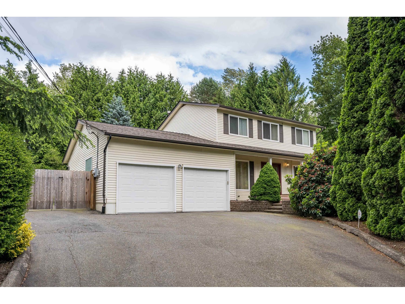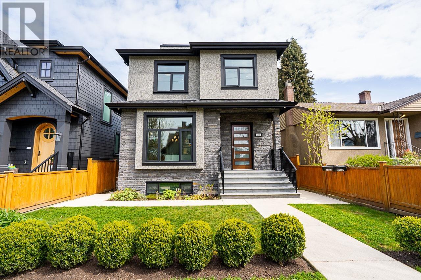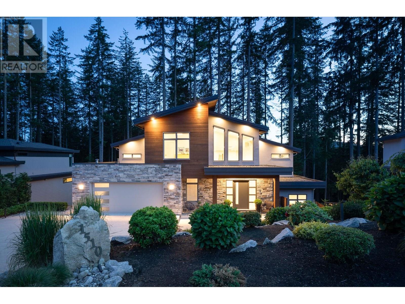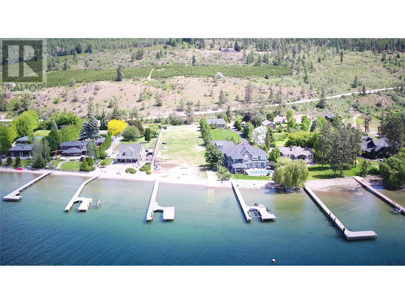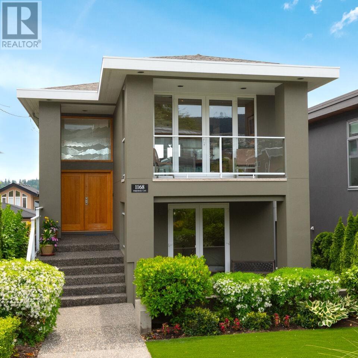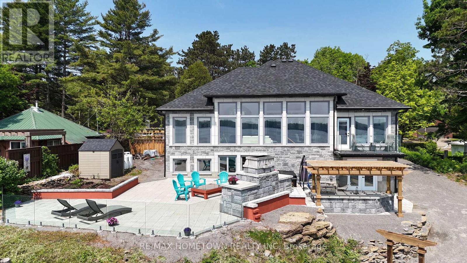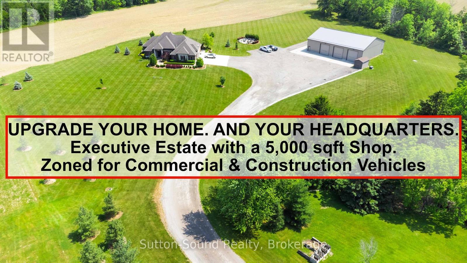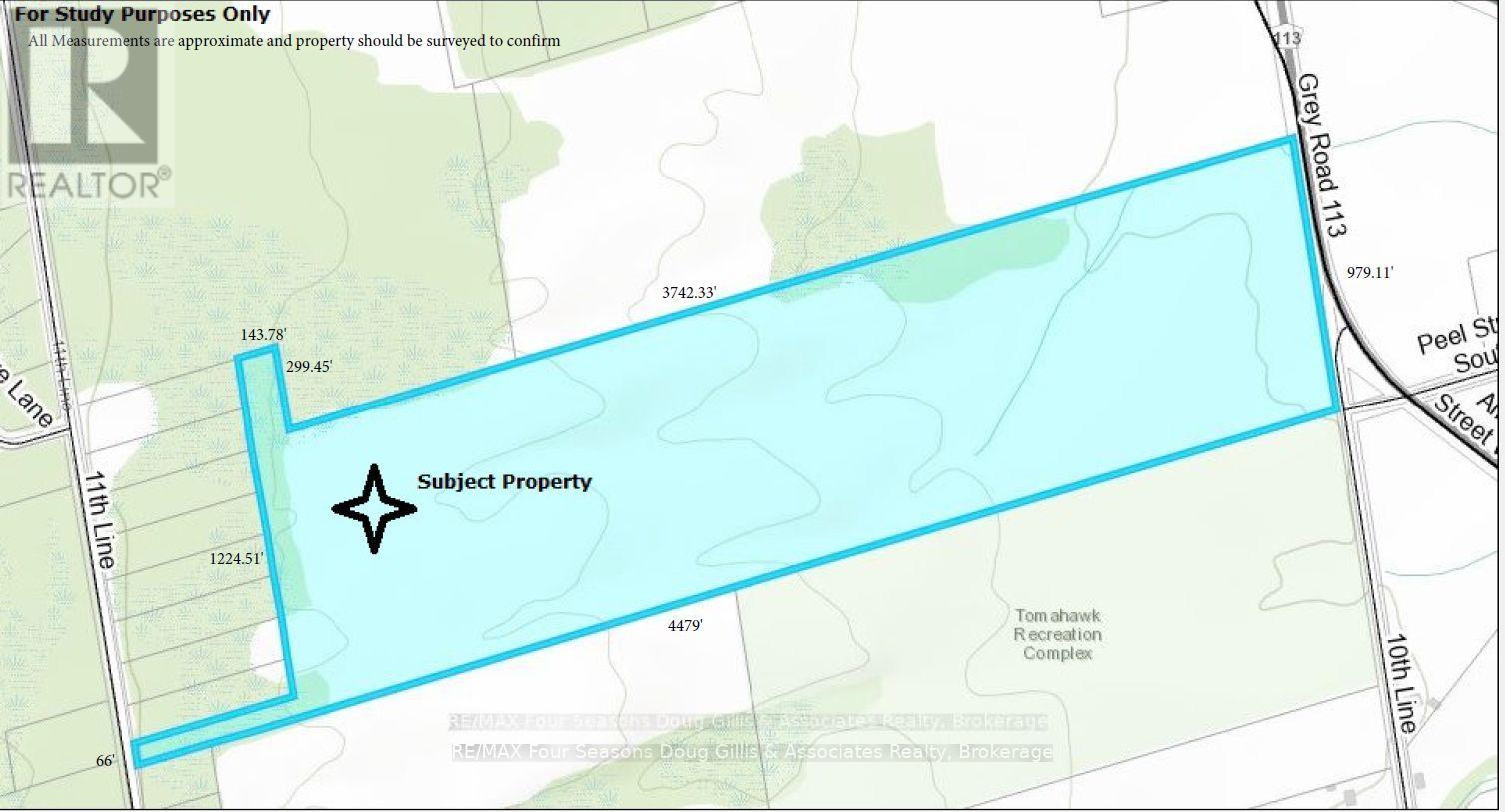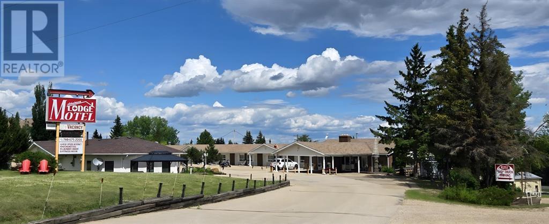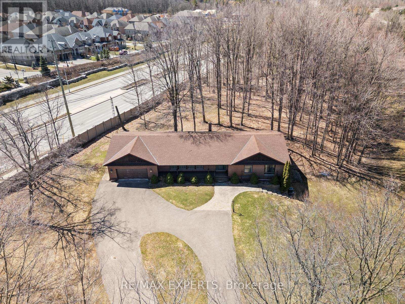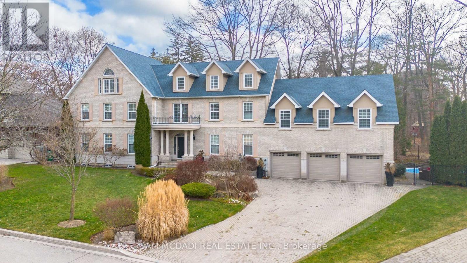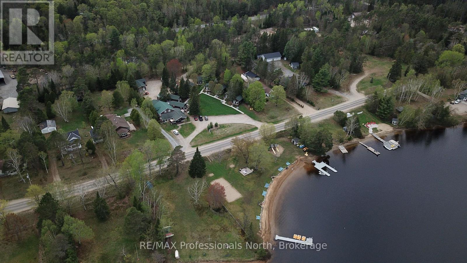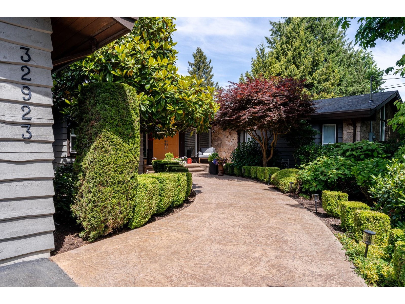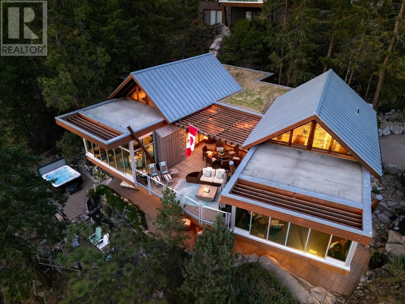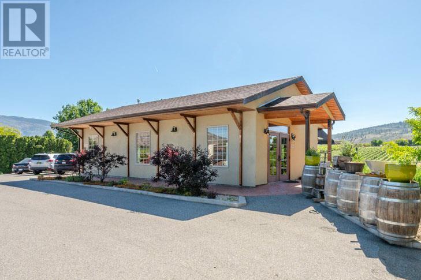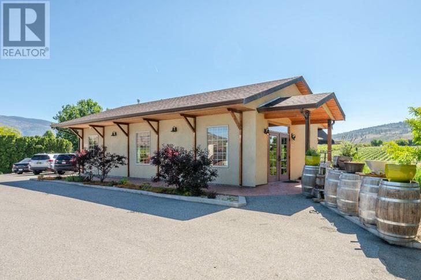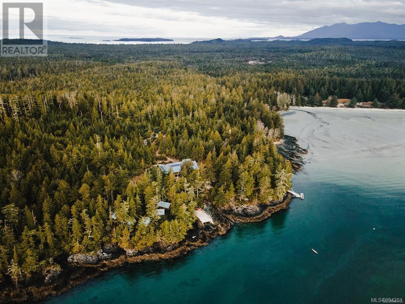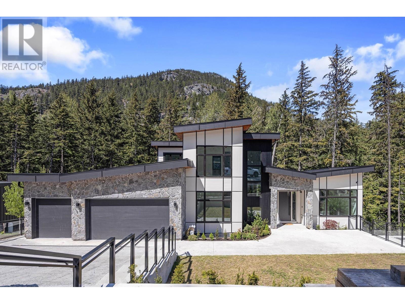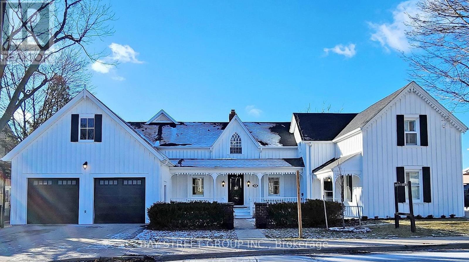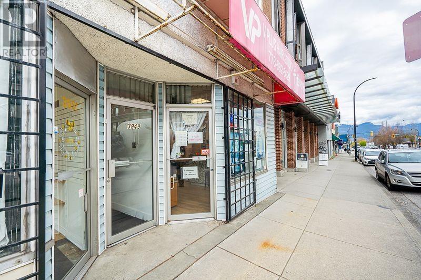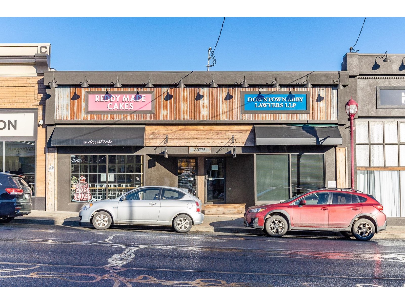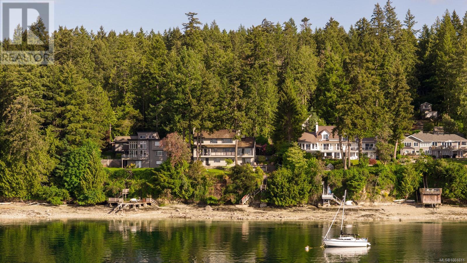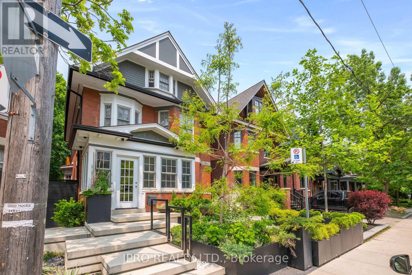5000 Dundas Street W
Toronto, Ontario
**PARKING LOT + PART BUILDING** Welcome to 5000, 4992 & 4990 Dundas St W - An incredible opportunity to own a 14 space parking lot + part of a freestanding building!!! 4990 Dundas St consists of 2 Lower Retail Units and 3 Upper Residential Units that are fully rented. PLUS you have the addition of including the property at 5000 Dundas St - which is a 14 space parking lot to compliment the entire portfolio. This area is experiencing a great amount of growth, turnover and re-development by way of mixed use condo development. Buy now and collect rental income, renovate and rejuvenate, OR assemble and develop in the future. A lot of possibilities await! (id:60626)
RE/MAX West Realty Inc.
2080 136 Street
Surrey, British Columbia
Welcome to the prestigious Chantrell Park! This 5671 sqft 7 bed/6 bath 3 level beautiful home features artistic ceilings, h/wood floors and extensive/tasty woodwork every area. 1 bdrms on main with full bath. Chef's kitchen with fabulous cabinetry & granite tops leads to the open family & living room, wok kitchen, 2 walk-out area & cozy f/places. Upstairs master suite with roomy shower and soaker tub is a treat at day's end. All 4 bedrs upstairs have en suite bathrms. The lower level features a media area, large family rm, gym, & 2 bdrms unauthorized rental suite(2021) with separated entry. Beautifully landscaped backyard, absolutely Relax on the sun-drenched patio. Efficiency electricity system, ventilation system, composite roof, wok kitchen, functional layout.Walking distance to school! (id:60626)
Homelife Benchmark Realty Corp.
592 Arthur Erickson Place
West Vancouver, British Columbia
Indulge in the height of luxury living in these remarkable 3-bedroom single-family homes. Located within the prestigious masterplan community of West Vancouver, these homes were thoughtfully crafted by Onni, a renowned real estate developer. Expect refinement and comfort in every detail, from the wide-plank, engineered oak hardwood flooring to the automated lighting and sound controls. Expansive living areas and deluxe closets with modern hardware ensure generous storage space. Entertain guests in the lush outdoor living areas with water, gas, and power connections. Enjoy the convenience of elevators, double garages, and seamless upgrades for electrical charging stations and hot tub rough-ins. These spectacular homes offer an unparalleled living experience tailored to your every need. (id:60626)
Stilhavn Real Estate Services
2850 77 Street Sw
Calgary, Alberta
Welcome to 2850 77 ST SW, an architectural and engineering masterpiece custom built on one of the best lots in the coveted neighborhood of Springbank Hill. Perched atop an elevated lot in exclusive Elkton Ridge Estates, this timeless prairie modern home offers privacy, unmatched panoramic Rocky Mountain views, and over 5,000 SqFt of thoughtfully developed living space. This custom-built home was designed with sustainability and long-term efficiency in mind, ensuring low monthly utility costs. A solar roof system, triple-pane windows, and radiant in-floor heating throughout provide superior energy efficiency and year-round comfort. From the moment you step inside, you’re greeted by unobstructed mountain vistas through full-height windows that flood the space with natural light. The grand living room, with its nearly 18-foot ceilings, creates a striking yet inviting ambiance, while the 12-fan, 3-sided fireplace is clad in natural stone floor to ceiling adds warmth and charm to the living, dining, and kitchen areas. A true chef’s kitchen awaits, featuring Miele, Wolf, and Cove appliances, including an induction cooktop and steam convection oven. The exquisite Maple cabinetry and “Taj Mahal” granite counters create a refined yet functional space, complemented by a discreet walkthrough butler’s pantry for seamless entertaining. The main-floor primary suite is a private retreat, offering stunning morning views of snow-capped peaks. The spa-inspired ensuite features heated tile floors, a dual vanity with a central makeup station, an oversized walk-in shower, and a deep soaker tub perfectly positioned for mountain viewing. A private main-floor den with custom-built storage solutions adds an ideal work-from-home space. The lower level boasts three additional bedrooms, each with mountain-facing views, two full baths, a dedicated exercise or flex room, and a spacious recreation area that opens onto a ground-level patio. Car enthusiasts will appreciate the heated three-car gara ge, featuring a 13’ ceiling height in one bay—perfect for a car lift—as well as 220V power and EV charger rough-in. Above the garage, a private suite with a full bath and an exclusive rooftop balcony provides an ideal home office, guest suite, or creative retreat. Outdoor living is a year-round experience here, thanks to the purpose-built greenhouse located directly off the kitchen, where you can grow your own fresh herbs and vegetables. Re-purpose this space into your own private sunroom and sit down to soak in the rays while you read your favorite book. The massive upper deck, complete with a protected DCS outdoor kitchen, provides an incredible space for entertaining while soaking in breathtaking, unobstructed views. The beautifully terraced and landscaped yard features stone pathways, a steel fire pit, and a serene setting to fully immerse yourself in nature—all while enjoying the privacy afforded by this elevated lot. Schedule a viewing today to fully appreciate this masterfully crafted estate. (id:60626)
Exp Realty
2235 E 24th Avenue
Vancouver, British Columbia
' (id:60626)
Sutton Group-West Coast Realty
2219 E 24th Avenue
Vancouver, British Columbia
Rare investment opportunity to acquire 7 lots (37,415 SF) with a further possibility to obtain 2 vacant city lots (12,565 SF) totaling almost 50,000 SF (49,980 SF) and 1.15 acres. This T.O.D. ( Transit Oriented Development) is approximately within the city's 200 meter requirement for a higher density development of a potential 30 storey and 5.0 FSR development. This development site is a short walk to the Nanaimo Street Skytrain station, and only a 12 minute train ride commute to downtown as well as a breathtaking 360 degree Panoramic city and mountain views. Land assembly includes 2219, 2231, 2235, 2249 E. 24th as well as 2246 & 2256 Vaness Avenue (id:60626)
Sutton Group-West Coast Realty
26290 126 Avenue
Maple Ridge, British Columbia
A rare & extraordinary offering - a custom crafted luxury residence that defines contemporary living in sought after Whispering Falls. Every room tells a story in this meticulously maintained home featuring soaring vaulted ceilings, exposed beams, & high end finishes. Enjoy seamless indoor outdoor living with accordion doors, saltwater pool, hot tub, lazy river waterscape, & new glass ceiling pergola. Gourmet kitchen with RH waterfall island, Thermador appliances, & hidden pantry. Other features incl. Media room, LED bar, office, pickle ball/sports court, 5 car garage with EV, security system, & fully fenced professionally landscaped south facing yard. A private 1.09 acre retreat near top schools, trails & local farms. This is luxury, redefined. A must see in person! Open Sunday by appt only*** (id:60626)
Angell
6798 Norcross Rd
Duncan, British Columbia
Welcome to Emandare Vineyard, a boutique 8.5-acre winery nestled in the stunning Cowichan Valley with sweeping views of Somenos Lake. Just minutes from town, this organically farmed estate produces sought after, terroir-driven wines that sell out each season. The beautifully renovated 1937 farmhouse and the modern 2-bed, 2-bath guest house (built in 2019) make this property ideal for multi-generational living or extended family retreats. Share in the dream of operating a thriving vineyard, expanding production, and hosting weddings or private events on this breathtaking property. A world class restaurant would be right at home here, and could be the center of this romantic destination. Featuring a modern winery and tasting room facility (built 2014), fenced gardens, fruit trees, and varietals including Pinot Noir, Sauvignon Blanc, Siegerrebe, Marechal Foch, Gewurztraminer, and Tempranillo, this is a rare opportunity to live and grow together in BC’s most sought-after wine region. (id:60626)
Sotheby's International Realty Canada
1384 Pinot Noir Drive
West Kelowna, British Columbia
A contemporary showpiece in Lakeview Heights, this architectural residence is a masterclass in design, scale, and comfort. With soaring 12-ft ceilings, walls of glass, and seamless indoor-outdoor flow, the home is purposefully oriented to capture panoramic views of Okanagan Lake, surrounding vineyards, and the valley below. Crafted for elevated living and entertaining, the interior features heated tile plank floors, a grand-scale expansive fireplace in the great room, and a chef-inspired kitchen with leathered granite island, AGA range, Electrolux fridge/freezer, and butler’s pantry. The expansive great room opens to the pool terrace, while the rooftop patio offers an outdoor kitchen, fire table, and covered pergola with ambient lighting perfect for hosting under the stars. The deluxe primary suite includes a 5-piece, spa-style ensuite bathroom, walk-in closet with centre island, and private access to the sunken hot tub. Three additional bedrooms each enjoy their own beautifully finished ensuite bathrooms. A media room, home gym, rooftop bar, and two full laundry rooms enhance the functional layout. The professionally landscaped grounds include a heated saltwater pool, built-in BBQ, turf lawn, frameless glass railings, and unobstructed lake views. Smart home upgrades, designer lighting, power blinds, and a double garage with integrated storage complete this rare offering. (id:60626)
Unison Jane Hoffman Realty
8222 197 Street
Langley, British Columbia
INVESTOR OR DEVELOPER ALERT!!! Welcome to Willoughby Heights 0.91 of an acre. 155 x 255 nice square lot. Total 39, 640 sqft. Great holding property for investor or developer or someone looking to build their mega dream home which allows for 13,000sqft home. Lots of potential here. Original owners, cozy well kept home with 3 bdrm/3 bath, workshop. Over 1800 sqft of living space. 2 car garage, ample parking, RV Parking. Great location, close to everything. Corner lot with an abundance of privacy. Stunning yard all around. CALL TO BOOK YOUR PRIVATE SHOWING TODAY!!! (id:60626)
Grand Central Realty
619 Cedar Shore Trail
Cobourg, Ontario
Stalwood Homes, one of Northumberland County's renowned Builders and Developers, is proposing to build the Beachwood Estate model at 619 Cedar Shore Trail, which is located at CEDAR SHORE; a unique enclave of singular, custom built executive homes. This home is a true masterpiece and captures the true essence of the quintessential "dream home". Enter the grand foyer and you'll be greeted by a spacious living room to your right which is complemented by a cozy den across from it. Proceed past the guest closet and elevator and you arrive at the great room, the heart of this splendid residence. This wonderful room, with its soaring ceiling exudes a bright, airy atmosphere and connects seamlessly with a the chef-inspired kitchen and the sun-drenched dining area, which flows effortlessly to the garden area. The main floor also includes an oversized mudroom with a two-piece bathroom and convenient access to the two-car garage. The second level features four bedrooms, including the primary suite. Each bedroom is equipped with a walk-in closet and en-suite bathroom. Upon entering the primary bedroom, you'll find a true retreat: step out onto your private terrace to enjoy the ever changing panoramic lake views, the generous walk-in closet is a much desired feature and the spa-like five-piece ensuite is designed for ultimate relaxation. If you're searching for a desirable lakeside neighbourhood, CEDAR SHORE is situated at the western boundary of the historic Town of Cobourg on the picturesque north shore of Lake Ontario. Located a short drive to Cobourg's Heritage District, vigorous downtown, magnificent library and Cobourg's renowned waterfront, CEDAR SHORE will, without a doubt become the address of choice for discerning Buyers searching for a rewarding home ownership experience. (id:60626)
RE/MAX Rouge River Realty Ltd.
5318 Prince Edward Street
Vancouver, British Columbia
Beautifully designed and thoughtfully finished 7 year old home in prime Main/Fraser location steps to EVERYTHING. Open concept living with excellent chefs kitchen, 2 gas fireplaces and 10 foot ceilings greet you on the main floor. 3 generous bedrooms up as well as an incredible almost 350 sqft rooftop deck on the top level with spectacular mountain views. Downstairs offers a terrific media/rec space for the main home with a laundry room and crawl space storage AND a fully legal 1 bedroom suite! Added bonus is a 2 bedroom laneway home too! A/C, built in speakers, freshly landscaped garden spaces, 1 open parking space and loads of storage. You can live in a beautiful home and have your mortgage paid by two income streams. This quality home has it all! (id:60626)
Macdonald Realty
1510 Crystal Creek Drive
Anmore, British Columbia
CONTEMPORARY LUXURY IN A PRIVATE FOREST PARK SETTING! This stunning contemporary home on a quiet cul-de-sac offers over 5,100 sq.ft. of bright, open concept living. Featuring a gourmet kitchen with quartz countertops, Fisher & Paykel appliances, walk-in pantry, and built-in wine cabinet with beverage fridge - perfect for entertaining. Enjoy engineered hardwood floors, built-in speakers, oversized windows, and a massive full-width deck with BBQ, smoker & breathtaking sunset views. The media room includes a nearly 10´ x 6´ projector screen with custom shelving, ideal for movie nights. With spacious bedrooms, ample storage, and high-end finishes throughout, this home balances luxury and livability perfectly. Schedule your private tour today! (id:60626)
Real Broker
33 Wenonah Drive
Mississauga, Ontario
This custom-built modern residence, inspired by West Coast design, is located in the highly sought-after Port Credit Village area of Mississauga. Crafted with a focus on entertaining, functionality, and comfort, this home offers the utmost in luxury living. Its clean lines and seamless flow create an open-concept, sunlit floor plan that enhances the living experience. The standout kitchen features an oversized waterfall island, high-end appliances, and sleek cabinetry that overlooks the backyard oasis. The primary suite boasts expansive windows with south-facing views of the charming neighbourhood, a custom walk-in closet, and a spa-like ensuite with heated floors. All bedrooms include ensuites and walk-in closets, with one bedroom offering a walkout to a sundeck overlooking the backyard. The walk-up basement is an entertainer's dream, complete with a gym and infrared sauna. The low-maintenance, resort-style backyard is truly breathtaking, featuring a Solda Pool, cabana, and covered patio, perfect for indoor/outdoor living. Additional features include a smart home system, heated garage floors, a generator, and proximity to Lake Ontario, waterfront trails, shops, and fantastic restaurants. The property is close to a marina, highways, GO Train, airport, and downtown Toronto, offering an excellent school system. This residence offers the complete package for those seeking luxury and convenience in one of Mississauga's most sought-after neighbourhoods. LUXURY CERTIFIED. (id:60626)
RE/MAX Escarpment Realty Inc.
13838 Crescent Road
Surrey, British Columbia
Very rare 1.569 Acre gated property on Crescent road with south exposed rear garden and pond, backing onto green space. Priced to sell. Basement entry plan perched high on a hill overlooking manicured gardens and circular driveway. Cherrywood kitchen, granite counters, high end appliances and vaulted ceilings. Very private rear yard with southwest sun deck. Lower level has media and games room with plumbed bar. Minutes to Crescent Beach, Crescent Park, Marina, Golf Course, freeway access and in Elgin school catchment. (id:60626)
Ypa Your Property Agent
15614 Whiskey Cove Road
Lake Country, British Columbia
Introducing Whisky Cove, an unparalleled gem nestled in the coveted landscape of the Okanagan region. This exceptional lakefront property boasts 1.18 acres of pristine, flat land with a remarkable 100 feet of private beachfront on the stunning Okanagan Lake. Highlighting its exclusivity is a rare 140' cement boat launch alongside a 155' dock featuring an extra wide landing area and a 10,000 lb hydraulic boat lift. Please note, due to updated regulations only allowing one license, you must choose to license either the dock or the boat launch. Utilities such as septic, power, and water licenses for domestic and irrigation purposes are readily available. The property also features a convenient utility shed housing the panel box for electricity, as well as a pump and pressure system designed for lake intake water. The scenic drive to Whisky Cove through the picturesque Vineyards offers a breathtaking experience. Nearby, renowned wineries including 50th Parallel, O'Rourke's Peek Cellars, Ex Nihilo Vineyards, and Arrowleaf Cellars await your exploration. With just an 18-minute drive to Lake Country for your shopping needs, and convenient access to attractions like Kelowna International Airport (19 minutes away), Predator Ridge Golf (14 minutes away), and Sparkling Hills Resort, this location seamlessly combines luxury and convenience. For further details and a personal tour of this exceptional property, kindly contact the listing agent.. (id:60626)
Exp Realty (Kelowna)
1168 Esquimalt Avenue
West Vancouver, British Columbia
First time offered! Fantastic Poskitt designed Ambleside contemporary with gorgeous close in water views and all day sunshine! Offering approx. 2550 sq/ft on 3 levels with awesome open floor plan, fantastic chefs kitchen, huge south and north side balcony's with views from Mount Baker to Vancouver Island and all the harbor. This is the perfect Ambleside location on a quiet street, just steps to the beach, park, shops and restaurants and an absolutely wonderful setting. Low maintenance yard and beautifully cared for by the long time owners will make this appealing to all. The three generous size bedrooms and walk out lower level allows for easy living and a delightful lock up and go lifestyle. This is a rare find in one of Ambleside's most sought after locations! This is a gem! (id:60626)
Sotheby's International Realty Canada
5174 Concession Rd 4
Adjala-Tosorontio, Ontario
This 125-acre property features a peaceful landscape of rolling meadows, mixed bush, and a large stream-fed pond. The custom-built bungalow, completed in 2017, offers 2,800 square feet of main-floor living with a blend of country and contemporary finishes. The spacious foyer leads to an open-concept kitchen, living, and dining area, designed for seamless flow. Step out from the kitchen onto a covered porch, perfect for enjoying sunsets with picturesque northwest views.The home's north wing includes three generously sized bedrooms, with the primary suite boasting a large walk-in closet and an ensuite. In the south wing, you'll find a walk-in pantry off the kitchen, a huge mudroom with a 2-piece powder room, and access to the insulated garage. The garage is equipped with oversized doors and accommodates four sedans or two large trucks/SUVs. The unfinished walk-out lower level, with radiant in-floor heating and rough-in for a bathroom, is ready for your creative vision. The property includes approximately 65 acres of pasture and 55 acres of arable land, with the potential for more. A well-maintained bank barn is set up for cattle, offering pens and hay/straw storage. Additionally, a 1,500-square-foot shop, half of which is heated and insulated with a full bathroom, is ideal for working on and storage of machines. **EXTRAS** Outdoor wood furnace supplemented with propane (id:60626)
Coldwell Banker Ronan Realty
5174 Concession Rd 4
Adjala-Tosorontio, Ontario
This 125-acre property features a peaceful landscape of rolling meadows, mixed bush, and a large stream-fed pond. The custom-built bungalow, completed in 2017, offers 2,800 square feet of main-floor living with a blend of country and contemporary finishes. The spacious foyer leads to an open-concept kitchen, living, and dining area, designed for seamless flow. Step out from the kitchen onto a covered porch, perfect for enjoying sunsets with picturesque northwest views. The home's north wing includes three generously sized bedrooms, with the primary suite boasting a large walk-in closet and an ensuite. In the south wing, you'll find a walk-in pantry off the kitchen, a huge mudroom with a 2-piece powder room, and access to the insulated garage. The garage is equipped with oversized doors and accommodates four sedans or two large trucks/SUVs. The unfinished walk-out lower level, with radiant in-floor heating and rough-in for a bathroom, is ready for your creative vision. The property includes approximately 65 acres of pasture and 55 acres of arable land, with the potential for more. A well-maintained bank barn is set up for cattle, offering pens and hay/straw storage. Additionally, a 1,500-square-foot shop, half of which is heated and insulated with a full bathroom, is ideal for working on and storage of machines. **EXTRAS** Outdoor wood furnace supplemented with propane (id:60626)
Coldwell Banker Ronan Realty
1391 Vineyard Drive
West Kelowna, British Columbia
This thoughtfully designed home embraces elegant arches and warm, craftsman-inspired farmhouse aesthetic throughout. This main level living home is intelligently planned with no wasted space, featuring an open-concept main living area that flows seamlessly from the chef’s kitchen into the vaulted great room & dining space. Expansive windows frame panoramic, unobstructed lake views, with homes behind situated well below for added privacy and uninterrupted sightlines. Main level boasts spacious primary suite with spa-inspired ensuite and walk-in closet, along with 2 additional bedrooms and beautifully finished ensuites. The office is complete with built in desk. Every detail has been carefully considered, with timeless interior finishes and a calm, inviting palette. Downstairs, a fully self-contained legal suite provides exceptional versatility, perfect for extended family, guests, or as a mortgage helper. Basement offers a media rm, currently set up for a gym, a flexible space to suit your lifestyle. A large recreation rm w/ an island bar, access to a backyard that delivers the best of both worlds: a concrete inground pool paired with landscaped green space, ideal for kids or pets. Situated in one of West Kelowna’s most sought after neighborhoods, this property blends lifestyle & location with craftsmanship & comfort. (id:60626)
RE/MAX Kelowna
257 Hudson Point Road
Elizabethtown-Kitley, Ontario
Stunning Stone Home on the River Built in 2021 - Welcome to your private riverside oasis. This all-stone 1700+ sq ft home, built in 2021, features a double attached garage with inside access, but that's just the beginning. Step through the bold blue front door into a show-stopping interior flooded with natural light and panoramic river views. Hardwood floors add warmth and elegance to the main living and dining areas, as well as the two west wing bedrooms, enhancing the home's clean, modern feel. The spacious open-concept layout connects a large living room, dining area, and a chef-worthy kitchen with ample cupboard and counter space, ideal for everyday living and entertaining, and all appliances are included. Convenient main floor laundry is just off the garage entrance - perfect for unloading groceries. Two bedrooms and a 3-piece bath are located on the west side, while the east wing features a private primary suite with a walk-out balcony, large his and hers closets, and a 4-piece ensuite that includes a soaker tub. Downstairs, the fully finished walk-out lower level offers endless possibilities: create a family room, games room, or easily convert the space into an in-law suite. You'll also find a bright office or exercise room, a 2-piece bath, a utility room, and two spacious storage rooms. Step out from the lower level to a custom-built outdoor BBQ station complete with a sink and wine fridge, perfect for year-round entertaining. Just a few steps away, unwind in a beautifully designed outdoor space featuring a hot tub, fireplace, and sitting area, all with uninterrupted views of the stunning St. Lawrence River in every season. And there's more: head down to the water's edge to find a 45' x 10' Kehoe dock with a 7,000 lb boat lift with remote. Whether you're into fishing or cruising, this setup is a dream for any boater. This is more than a home; it's a lifestyle. Book your showing today. (id:60626)
RE/MAX Hometown Realty Inc
407 Mcbay Road
Brant, Ontario
Escape to your own private 5.46-acre sanctuary in Brant County, where luxury living meets unrivaled business potential. This unique property, backing onto the tranquil Fairchilds Creek, seamlessly blends a custom-built residence with an extraordinary workshop designed for the modern entrepreneur.Inside the stunning bungalow, you'll find over 4,000 sq. ft. of elegant living space. The main floor is an entertainers dream, measuring 2,218 sq. ft. and featuring an open-concept layout. A gourmet kitchen flows into the great room, highlighted by a striking tray ceiling and a cozy propane fireplace. This level hosts two primary suites, each with a private ensuite, plus a flexible den for your home office. The bright, finished lower level, illuminated by oversized windows, feels like main-floor living and offers a complete guest suite with a large rec room, bedroom, and full bathroom, plus a home gym. Outdoors, the covered patio with its plumbed-in BBQ and hot tub provides a perfect retreat.The true game-changer is the immense, heated workshop of almost 5,000 sqft. With soaring 23-foot ceilings, polished concrete floors, and large overhead doors, it's engineered for serious pursuits. This potential is unlocked by rare ER-29 zoning, legally permitting the storage of up to four commercial and four construction vehicles/equipment. The entire property is future-proofed with a robust 400-amp service and a full-property generator, ensuring you never skip a beat. (id:60626)
Sutton-Sound Realty
333 King George Road W
Brantford, Ontario
Rare Opportunity To Purchase 6.68 Ac Of Industrial Land In Brantford. Approximately 2.8 acres of usable land, Partial land under conservation area. COMMERCIAL (H-C8-93) Zoning Lends To Many Potential Uses In A Business Friendly Environment. Brantford Is One Of The Fastest Growing Markets In Southwestern Ontario And This Site Offers Close Proximity To Highway 403, Many Amenities, And A Strong Employment Base. ADDITIONAL $16,500 INCOME FROM CELL PHONE TOWER. Located across MAJOR Commercial PLAZA with AAA TENANTS. One of the Director is a (Registered Real Estate Agent) RREA... GREAT OPPORTUNITY FOR DEVELOPMENT, ENVIRONMENTAL STUDIES, ARCHEOLOGY STUDIES & ENVIRONMENTAL ASSESSMENT DONE. Gas, Hydro, Water available, Septic required. (id:60626)
Pontis Realty Inc.
417248 10th Line
Blue Mountains, Ontario
89+/- Acres of Prime Land | Blue Mountains. A rare opportunity to own an expansive parcel just minutes from Lora Bay, Thornbury, and the Village at Blue Mountain. This approximately 89-acre property features beautiful natural surroundings and offers incredible potential whether you're envisioning future development, a recreational retreat, or a private estate (subject to approvals).Ideally situated in one of Southern Georgian Bays most desirable areas, enjoy privacy and tranquility while still being close to golf, skiing, trails, and the waters of Georgian Bay. Buyer to perform their own due diligence regarding zoning, permitted uses, and development potential. (id:60626)
RE/MAX Four Seasons Doug Gillis & Associates Realty
4004 Highway 2 S
Athabasca, Alberta
Conveniently located near Highway 2, the Old Brick School, and the Athabasca Native Centre. Features include on-site laundry, barbecue grills, a conference center, and a fitness room. Easy to operate — primary clientele consists of long-term workers. Includes a manager’s suite with 1 bedroom, 1 bathroom, kitchen, and living room. Just 90 minutes from Edmonton and 3 hours from Fort McMurray. NOTE: Revenue (ear end March 31), 2023: $900,460, 2024: $910,736, 2025: $932,327. NOI: 2023: $605,000, 2024: $612,000, 2025: $668,000. Year built: 1979 (26 rooms), 2001 (10 rooms) (id:60626)
RE/MAX Complete Realty
12 Julian Drive
Brampton, Ontario
Welcome to 12 Julian Drive a beautifully maintained executive home nestled on a mature lot in one of the most desirable neighborhoods. This spacious residence boasts a smart layout with large principal rooms, a high end renovated kitchen featuring Sub-zero Fridge, Wolf Stovetop, Smeg Dishwasher and Wolf built-in-oven. This beauty also features a bright finished walk- up basement With over 6,500 sq ft of total living space, this home offers 4 bedrooms, 4 bathrooms with heated floorings, and multiple entertainment zones including a family room, sauna room, steam shower room, indoor gym, and a home theatre system. Enjoy the tranquility of your private backyard or take a stroll through the scenic area nearby. Perfect for large families or multi generational living. (id:60626)
Royal LePage Real Estate Services Ltd.
16 Millwood Parkway
Vaughan, Ontario
Nestled in one of Vaughans most prestigious and sought-after neighbourhoods, this rare 2-acre estate-sized lot presents a remarkable opportunity to build your dream home in a truly exclusive setting. Surrounded by custom-built luxury estates, the property offers unmatched privacy, mature trees, and a serene atmosphere all while being minutes from city conveniences. Whether you're a developer, investor, or end-user with a vision, this lot offers endless potential for a luxury residence on expansive grounds. Enjoy proximity to top-rated schools, premier golf courses, lush conservation areas, and upscale amenities. With easy access to major highways and the Vaughan Metropolitan Centre, this location effortlessly combines tranquility and connectivity. Don't miss this chance to secure a prime piece of real estate in one of Vaughans most coveted communities. (id:60626)
RE/MAX Experts
930 11 Avenue
Coaldale, Alberta
Whether you're in transportation, construction, agri-business, manufacturing, or energy, this property checks all the boxes for a modern industrial operation. This newer exceptional industrial property offers a rare opportunity in the expanding Town of Coaldale. Transport access is right out the front gate and this listing is just a few blocks away from Highway 3, one of Southern Alberta's major highways. Situated on 3.39 acres, the site features a fully fenced gravel yard, providing ample space for machinery, equipment storage, and secure operations. The 16,116-square-foot industrial building is designed to accommodate a variety of industrial uses, boasting an impressive 34-foot ceiling height. Shop area consists of 15360 square feet. Equipped with large overhead doors and a loading dock, the building ensures efficient logistics and easy access for shipping and receiving. A make-up air unit enhances ventilation, while the property’s high-capacity power supply supports heavy industrial operations. With convenient access to major transportation routes and located in a high-growth area, this property is ideal for businesses looking to expand or establish themselves in a prime industrial hub. (id:60626)
Onyx Realty Ltd.
3248 Barchester Court
Mississauga, Ontario
Nestled on a prestigious cul-de-sac in the Erin Mills neighbourhood of Mississauga, this stunning custom-built residence is a true masterpiece. Boasting over 5,000 sq. ft. of total living space, this elegant home offers a harmonious blend of sophistication and modern finishes. Step into the inviting open-concept main level, where seamless flow defines the space. The gourmet kitchen is a culinary dream, featuring top-of-the-line built-in appliances, ceramic floors, ample cabinetry, a bar, and a convenient pantry. Adjacent to the kitchen, the spacious living room, adorned with a cozy fireplace, creates an ambiance of warmth and relaxation. Expansive windows throughout the home bathe the interiors in natural light, while the walk-out access to the backyard promises easy indoor-outdoor living. Enjoy scenic views from the office, adding the perfect touch for remote work or study. The beautifully landscaped backyard is your personal retreat, offering privacy and serenity. Dive into the sparkling inground pool, relax on the interlocked patio, or simply unwind in this tranquil outdoor haven. Venture upstairs to discover the lavish Owner's suite, complete with vaulted ceilings, a spacious walk-in closet, and a spa-like 5-pc ensuite. Three additional bedrooms on this level offer either shared or private ensuite bathrooms, along with generous closet space, ensuring comfort and privacy for all family members. The fully finished walk-out basement is an entertainer's dream, featuring a large recreation room, an additional bedroom for guests, a den that can be transformed into a home theatre or playroom, and a sleek 4-piece bathroom. Offering ample parking with a 3-car garage and a private driveway, this remarkable property is an absolute must-see! **EXTRAS** Ideal location among convenient amenities, located near top-rated schools, parks, walking trails, Erin Mills Town Centre, premium dining, Credit Valley Hospital, easy access to Hwy 403/401/407, public transit, and GO Station. (id:60626)
Sam Mcdadi Real Estate Inc.
4395 Westney Road N
Pickering, Ontario
Welcome to this A One-of-a-Kind Private Country Estate. This extraordinary modern farmhouse is nestled on 7.91 acres, surrounded by nature and featuring a protected pond that attracts local wildlife. This property offers a rare blend of privacy, elegance, and opportunity. Over 3,000 Sq.Ft. of living space. The spacious layout includes 3 fireplaces, 5 skylights. The large chefs kitchen has a center island and granite counters make it the perfect space for hosting many memorable gatherings. The large family room is wired for surround sound, a wet bar and walk-out to an enclosed solarium. The show-stopping great room has beamed cathedral ceilings and walk-out to the patio. The modern glass stairway and skylight lead to the upper level where the luxurious primary bedroom has heated floors and a 5-piece spa ensuite, including a soaker tub. The 2nd bedroom has a walk-out to a private sundeck overlooking the tranquil pond. The main house is heated with an Energy-efficient geothermal heating/cooling system (2009) +propane. *Bonus* Detached 3-car garage, has a separate Guest Studio featuring an open concept living, dining, kitchen area, 3-piece bath, and walk-out to a private deck ideal for in-laws, or guests.The barn is equipped with hydro, paddocks, a 2nd floor paradise for workshop pros, and an insulated art studio with views of the pond. The property is zoned agricultural and beautifully landscaped with perennial gardens, greenhouse, apple, pear, cedar trees and private, peaceful walking trails. Located directly across from the Claremont Nature Centre and just minutes to Hwy 407, 412, and all minutes from city amenities, this estate offers a peaceful retreat without sacrificing convenience. Endless Possibilities, perfect for a multi-generational family, boutique event venue, destination dining experience or simply your own private escape from city congestion. Don't miss this opportunity to own a truly special property blending historic charm with modern luxury. (id:60626)
Royal Heritage Realty Ltd.
1914 & 1918 Centre Street Ne
Calgary, Alberta
Extremely Rare Inner-City commercial and residential Mixed use land. High visibility facing Centre ST corner lot with back lane with a total of 13,627 Square Feet. Currently Zoned to build up to 4 stories (12 meters) high with FAR 2 for commercial or 48 unit apartment building. City of Calgary Local Area Plan allows building up to 12 stories with Re-Zoning. Close to Safeway, restaurants and shops. Just steps to many public transit options and future Green Line LRT train station. Also great for long-term investment with higher potential for appreciation in the best area of the city. Don’t miss this rare opportunity and don’t delay. Small Bungalow on currently sits on the Site with 4 bedrooms and 2 bathrooms. Contact for more details. (id:60626)
Sotheby's International Realty Canada
1109 Oxtongue Lake Road
Algonquin Highlands, Ontario
Welcome to "Lakewoods Cottage Resort" on beautiful Oxtongue Lake, and minutes from world-renowned Algonquin Provincial Park. Lakewood's has been welcoming multiple generations of guests from around the globe for decades, and is the first choice for countless visitors in all 4 seasons looking to relax after a long day of exploring the seemingly endless lakes, forests, and trails of the area. This incredible package offers 9 "spotless", well-equipped, charming house-keeping cottages that blend modern comforts with a cozy, classic, and welcoming feel. There are six 2-bedroom cottages, which sleep 5 to 6 people each, as well as three 1-bedroom cottages that sleep 2-3 each. Amenities include satellite tv, internet, gas fireplace (except cottage 4), gas BBQ, and fully equipped kitchen. When guests aren't enjoying all that Algonquin Provincial Park has to offer, they enjoy the sand beach, shallow, clean waters of Oxtongue Lake, or may go for a leisurely paddle up the Oxtongue River to Ragged Falls, or perhaps drop a line in the water and try their luck fishing. In addition to these fabulous cottages, there is a beautiful 2-storey, 4 Bedroom owners' residence, complete with full basement, a state-of-the-art radiant glycol heating system which services the home and the cottages for ultimate efficiency and piece of mind. The home also features an office/check-in area, covered lakeside porch, and a tasteful mix of old and new as exhibited by the warmth of classic log construction in the original, front of home, and modern finishes in the balance of the main floor and second level. This is a turn-key package for those looking for a meticulous investment property, or looking to Live, Work, and Play in one of the most sought after areas of Canada. Serious inquiries only, and appointments by advance notice through listing Realtor. Full list of upgrades, inclusions, floorplans, and other operational information available upon request by qualified parties. (id:60626)
RE/MAX Professionals North
32923 Clayburn Road
Abbotsford, British Columbia
Sprawling rancher with West Coast inspired design, river rock fireplace, vaulted ceilings and exposed wood beams. Enjoy a large covered deck overlooking a private oasis with a stunning swimming pool and a beautiful landscaped yard. A serene setting against the backdrop of magnificent mountain views. This home boasts a cozy one bedroom suite with private entry and in-suite laundry ideal for in-laws or guests, plus a detached coach house with 2 car garage providing versatile living options. Located just a short drive from schools, and the center of Abbotsford, this home balances peaceful living with convenience. Situated on 5.51 acres with a tennis court and several outbuildings. Currently approx. 2 acres are rented for agriculture (allowing for farm status). Your dream home awaits. (id:60626)
RE/MAX Truepeak Realty
Block B Priestland Road
Sechelt, British Columbia
NO FOREIGN BUYER BAN FOR LAND! RARE DEVELOPMENT POTENTIAL! Own 45 Acres of PRIME OCEAN VIEW REAL ESTATE on the worlds coveted secret paradise, the Beautiful Sunshine Coast in Sechelt British Columbia CANADA. Breath taking panoramic ocean views of Georgia Straight & beyond. Potential to Subdivide into 42 - 1 acre lots approximately, 1 house/cottage/suite or build a massive corporate family compound bunker & helipad potential. Halfmoon Bay is rich in natural beauty & pristine waters & is located just above Redrooffs Rd near Welcome Woods Park and backing onto the Sechelt Provincial Forest. Be the proud owner of this Grand Majestic once in a lifetime Estate Property! Attn Builders, Developers, Foreign Buyers & Government Housing so much potential. OCP Land use: Residential C Community Recreation & Conservation Residential B. FANTASTIC holding property for future generations or redevelop. Buyer to verify all. Great Foreign Buyer Currency Conversions. Just 10 mins to downtown Sechelt. (id:60626)
Royal LePage Sussex
RE/MAX City Realty
9845 Eastside Road Unit# 125 & 126
Vernon, British Columbia
Perched above the shoreline in the exclusive Outback community, this one-of-a-kind cantilevered lakefront home is a West Coast-inspired masterpiece that blends bold architecture with the serenity of nature. Crafted into the rocky knoll, the 5 bedroom, 4 bathroom custom residence offers 3,423 sq.ft. of thoughtfully designed living space and over 1,200 sq.ft. of multilevel outdoor terraces, all with panoramic lake views. Vaulted timber ceilings, expansive windows, and organic materials create a seamless connection between indoors and out. The chef’s kitchen features brand-new Sub-zero appliances and a one-of-a-kind burl piece from California’s iconic Redwood forest, while the living room and primary suite are both framed by uninterrupted vista views of Okanagan Lake. Luxurious features include a lakeside hot tub, media room, multiple lounging decks, and a lower-level recreation room—perfect for entertaining or unwinding in privacy. 3 owned parking stalls as an added bonus. As part of The Outback’s resort-style community, enjoy access to the private marina, two sandy swimming bays, tennis courts, two pools with hot tubs, a fitness center, and a lakeside fire pit lounging area adjacent to the rare salmon spawning bay. Surrounded by protected parkland, this is a true retreat for those seeking immersive natural luxury. Enjoy direct access to scenic hiking and biking trails and take advantage of the close proximity to the neighboring resort community of Predator Ridge. (id:60626)
Unison Jane Hoffman Realty
5381 97 Highway
Oliver, British Columbia
Take advantage of this rare opportunity to acquire a fully operational boutique winery in the heart of Oliver’s thriving wine region. VinAmite Cellars isn't just a winery, it's a brand! This award winning, well-respected winery boasts a wide social media following, an elegant and user-friendly website, a loyal wine club and a dedicated local clientelle. The winery is licensed for both winery and lounge use, and features a tasting room, retail space, patio, and a kitchen/food prep area. Fully equipped for small-lot production, with a crush pad, lab, barrel room, and temperature-controlled storage. In addition to the winery, a 4,000+ sq.ft. executive residence offers multi-use potential, including guest accommodations or B&B possibilities. With high visibility, strong brand presence, and room to grow, this is an exceptional opportunity to live and work in Canada’s premier wine region. Note: This is one property with 2 Civic addresses - 2nd address is 5408 Snowbrush Street. Contact listing agents for more information. Duplicate Listing MLS 10352148 (id:60626)
Royal LePage South Country
375 River Oak Place
Waterloo, Ontario
Exquisite Lakefront Estate in Prestigious River Oak Estates-welcome to a rare & extraordinary opportunityone of the only lakefront estates in the city, offering private access to Emerald Lake. Nestled on 0.53 AC of pristine waterfront, this custom-built legacy residence is a statement of timeless elegance & luxury. Tucked on a private court, this stately home spans over 9,100 SF of living space, w/ 5 beds, 6 baths, & resort-style amenities. Step into the grand foyer, featuring soaring ceilings, sweeping staircase, & classic centre hall plan. The main lvl boasts a living rm w/ gas FP, 10-chair dining rm, & a 2-storey great rm w/ gas FP & serene lake viewsideal for grand events/quiet moments. The chefs kitchen incl. granite counters, centre island, walk-in pantry, & breakfast area w/ patio access, ensuring seamless indoor-outdoor living. A den/office/games rm w/ built-in bar (future main-flr bedrm potential) & 2 powder rms complete this lvl. Dual staircases lead to the upper lvl, where a catwalk provides stunning views of the great rm, entry, & lake. The luxurious primary wing features a 5-pce ensuite, dual walk-in closets, a private dressing rm/lounge w/ balcony, office/exercise area, & kitchenette/laundry rm. 3 addl spacious bedrms, each complimented w/ access to a bathrm. A bonus upper loft w/ gas stove adds versatility. The lower lvl features an updated home theatre w/ motion-activated seating & a spacious rec rm. This lvl also offers nanny/in-law suite potential, w/ a bedrm, bathrm, workshop/multi-purpose area (future kitchen), & walk-up access to the garage. The landscaped grounds create a resort-like retreat, featuring in-ground pool, expansive patios, & outdoor kitchen. A covered gazebo/sitting area, surrounded by mature trees & peaceful lake views, offers the perfect place to unwind. Nestled in a private neighbourhood, steps from Kiwanis Park, trails, Grand River, restaurants, shopping, schools, & HWYS, this is a truly iconic, once-in-a-lifetime opportunity. (id:60626)
RE/MAX Twin City Realty Inc.
8208 Old Kamloops Road
Stump Lake, British Columbia
Napier Hills Ranch … A stunning lakefront just over 3 hrs to Greater Vancouver / 25 mins to Kamloops. 264 acres of grasslands, majestic rocky outcrops with scenic pockets for trees and expansive lake and valley views. The large wrap around deck and lower level fire pit / concrete pavers and sitting area are a 10/10! On the property is an exquisite 3,864 sq.ft log home + double car garage, and a quality 1,672 sq.ft two bedroom post & beam guest house, and a 6 stall horse barn with power and running water. This is the ideal set up for guest / family to have their own space while visiting. The horse barn has two large fenced paddocks and land has some amazing riding. Step inside the home and you will surely be impressed. Very detailed video tour of house and land. (id:60626)
Landquest Realty Corp. (Interior)
5381 97 Highway
Oliver, British Columbia
Take advantage of this rare opportunity to acquire a fully operational boutique winery in the heart of Oliver’s thriving wine region. VinAmite Cellars isn't just a winery, it's a brand! This award winning, well-respected winery boasts a wide social media following, an elegant and user-friendly website, a loyal wine club and a dedicated local clientelle. The winery is licensed for both winery and lounge use, and features a tasting room, retail space, patio, and a kitchen/food prep area. Fully equipped for small-lot production, with a crush pad, lab, barrel room, and temperature-controlled storage. In addition to the winery, a 4,000+ sq.ft. executive residence offers multi-use potential, including guest accommodations or B&B possibilities. With high visibility, strong brand presence, and room to grow, this is an exceptional opportunity to live and work in Canada’s premier wine region. Note: This is one property with 2 Civic addresses - 2nd address is 5408 Snowbrush Street. Contact listing agents for more information. Duplicate Listing MLS 10352148 (id:60626)
Royal LePage South Country
283 Lady Valentina Avenue
Vaughan, Ontario
Welcome To Luxurious, Exceptional Dream Home Sits On A 50' Lot In Premium Ravine Enclave Of Prestigious Upper Thornhill Estates. This Stunning Residence Offers Approximately 4,000 Sq. Ft. Of Luxurious Living Space Above Grade With Impressive 160-Foot Depth Backing Onto A Serene Ravine Surrounded By Mature Trees. This Property Provides Unmatched Privacy and Tranquility. Professionally Landscaped Gardens, A Resort-Style Pool, And A Tranquil Waterfall Offer A Cottage-Like Lifestyle In The Heart Of The City- Creating A Year Round Haven For Gathering, Entertaining, And Above All, Finding Peace Of Mind. The Home Boasts Soaring 10' Ceiling On Main, And 9' Ceiling On 2nd & Basement. Hardwood Floor Throughout. Magnificent Chef's Paradise Gourmet Kitchen With Centre Island, B/I Appliances, Granite Countertop, Backsplash And Upgraded Cabinetry. Waffle Ceiling On Family Room. Wainscoting. Pot Lights. Crown Mouldings. Oak Stairwell W/ Bird-Nest Iron Pickets. Solid Oak Double Entry Door Worth Over $20k. Primary Bedroom Has A Private Balcony Overlooking Ravine & Oasis Backyard, 6pc Ensuite W/Jacuzzi, Frameless Shower Glass And Huge Dress Room. Cathedral Ceilings Make A Sense Of Spacious, Open And Airy Atmosphere. Laundry Room On 2nd Floor. Professionally Landscaped & Interlocked Front & Backyard. Sprinkler System. Luxury Chandeliers, Lights Fixtures And Custom Window Coverings. Smart Home Features ( Smart Thermostat, Smart Garage Door Opener & 8 Security Cameras ). Epoxy Garage Floor. Lots More To Mention. (id:60626)
Homelife Frontier Realty Inc.
Lt 1 Vargas Island
Tofino, British Columbia
A rare opportunity awaits with this extraordinary 44-acre waterfront estate—only a 10-minute boat ride from Tofino. This private property features over 600ft of pristine waterfront and includes its own dock for seamless access. The 2020 fully renovated lodge is built with timber beam construction, soaring 25-foot ceilings, expansive skylights that flood the space with natural light, metal roof, and wraparound decks. Inside, you’ll find a library, two offices, conference room & a gymnasium with heated floors. Equipped with 36 solar panels, 20,000 gal rainwater catchment and a thermostat-controlled hydronic heating system. The lodge’s commercial-grade kitchen and spacious great room provide an ideal setting for gatherings. Accommodations include 9 luxury tents with wood stoves—6 with ensuite bathrooms and 3 off-grid—plus two staff cabins. Enjoy the newly constructed panoramic deck, featuring a barrel sauna and hot tub, for unforgettable evenings immersed in nature. Call or email Marielle Proulx at 250-266-1912 or info@marielleproulx.com for a comprehensive information package. Measurements approximate - please verify if important. (id:60626)
460 Realty Inc. (Uc)
Lot 1 Vargas Island
Tofino, British Columbia
A rare opportunity awaits with this extraordinary 44-acre waterfront estate—only a 10-minute boat ride from Tofino. This private property features over 600ft of pristine waterfront and includes its own dock for seamless access. The 2020 fully renovated lodge is built with timber beam construction, soaring 25-foot ceilings, expansive skylights that flood the space with natural light, metal roof, and wraparound decks. Inside, you’ll find a library, two offices, conference room & a gymnasium with heated floors. Equipped with 36 solar panels, 20,000 gal rainwater catchment and a thermostat-controlled hydronic heating system. The lodge’s commercial-grade kitchen and spacious great room provide an ideal setting for gatherings. Accommodations include 9 luxury tents with wood stoves—6 with ensuite bathrooms and 3 off-grid—plus two staff cabins. Enjoy the newly constructed panoramic deck, featuring a barrel sauna and hot tub, for unforgettable evenings immersed in nature. For more information and a comprehensive information package, contact Marielle Proulx at info@marielleproulx.com or 250-266-1912. Measurements are approximate - please verify if important. (id:60626)
460 Realty Inc. (Uc)
9113 Riverside Drive
Whistler, British Columbia
Beautiful New LUXARY HOME 2024 built, 8 bedrooms, 7 Bathrooms, family room, den, wine room, and theatre room & triple garage. This new home has a chef's kitchen with separate spice kitchen. HEATED DRIVEWAY for Winter convenience. It also contains a 2 bedroom suite great mortgage helper. Lots of patio and deck space. This beautiful Home is Nestled on a private street with the Green River flowing by the property. Wedgewoods is a fabulous neighborhood with a great community. 12 minutes to the ski lifts and golf. 3 bedrooms downstairs can be rented nightly. (id:60626)
Sutton Group-West Coast Realty (Surrey/120)
Whistler Real Estate Company Limited
236 Main Street
Markham, Ontario
Historic Unionville. Country Living In The City .Spectacular Double Lot Backing To Toogood Pond,, A one-of-a-kind location. Approx 0.50 Acre Estate ! Unbelievable Unionville Property W/Water Views From Kit., Great Rm, Din. Room & Master Bdrm ! Approx. 3500 Sq. Ft. Of Luxury.Open Concept Kitchen & Living Space.Addition Built By Award Winning Designer & Builder. Brandnew renovated. Hardwood Floor Throughout. Large Balcony facing pond. The basement has the potential to be converted into a walk-out basement.The space above the garage is very high and could potentially be converted into another bdrm with a bathroom.Live On Hist. Main St., Walk To Art Gallery, Library Etc. **EXTRAS** Brand New fridge &washer&dryer,all exiting windows covering,fridge in the basement,gas stove,rangehood,dishwasher,roof 2023,drive way 2023,Exterior house painting:2023 (id:60626)
Bay Street Group Inc.
3947 Knight Street
Vancouver, British Columbia
3947-3949-3951 Knight St. Excellent CORNER lot in a Prime area of Kingsway & Knight! Currently a 2 storied building in excellent condition. Owner occupying upstairs (1526 SQFT of living space, 3 bedrooms and 2 bathrooms along with a 396 SQFT deck), One of the two retail units is being rented at $1,800. (id:60626)
RE/MAX Masters Realty
33775 Essendene Avenue
Abbotsford, British Columbia
Discover the opportunity at 33775 Essendene Avenue, a fully leased commercial property ideally located in the highly walkable and increasingly sought-after historic downtown Abbotsford. This investment offers a rare blend of stability, location, and income, making it a standout asset in today's commercial market. Positioned on one of the busiest streets in the downtown core, this property enjoys strong visibility and consistent foot traffic, surrounded by thriving local businesses, cafés, and boutique retailers. With a solid tenant in place, this building offers immediate and predictable cash flow for many years to come!! Reach out for an NDA to get further information! (id:60626)
RE/MAX Commercial Advantage
9600 Ardmore Dr
North Saanich, British Columbia
Exceptional waterfront home with breathtaking ocean views and private beach access! Situated on a beautifully landscaped 0.69-acre lot, this 3,109 sq.ft. residence is surrounded by mature greenery and a stunning natural shoreline—offering the perfect setting for an idyllic West Coast lifestyle. Designed to capture the views, the home features floor-to-ceiling windows, a spacious open-concept kitchen and living area ideal for entertaining, and a luxurious primary suite with a 6-piece ensuite and private sun deck. Step outside to enjoy tiered decks, patio space, and Western exposure that showcases incredible sunsets and vibrant coastal activity. A staircase leads directly to a sandy beach for true oceanfront living. Additional highlights include a self-contained 1-bedroom in-law suite with separate entrance. Located on the coveted west side of the Saanich Peninsula, this rare offering combines serene seaside living with easy access to nearby amenities. (id:60626)
Macdonald Realty Ltd. (Sid)
20 Fairview Boulevard
Toronto, Ontario
An Exquisite Riverdale Grand Residence: Unparalleled luxury living in a magnificent, nearly 4,000 sq ft home, mere steps from Broadview Station, offering ultimate urban convenience. This property boasts a meticulous, comprehensive renovation, a testament to unwavering commitment to detail and quality. Every element reflects bespoke finishes and a richly conceived design. South-facing exposures flood interiors with natural light, enhancing the sophisticated interplay of rich materials & contemporary elegance. The heart of the home is the impressive 25' gourmet kitchen designed for enthusiastic chefs and grand entertaining, it features a substantial island, premium Quartzite countertops/backsplash, and a seamless transition to a professionally landscaped garden oasis. The principal primary bathroom is a sanctuary of refined taste. Clad in floor-to-ceiling Carrera marble tiles and high-end fixtures, this elegant space includes a luxurious Activ-air bathtub and NUMI toilet, representing the zenith of design and innovation. A remarkable feature is the vast third-floor suite, measuring 36' x 12.5'. This versatile space offers incredible flexibility, easily transforming into two distinct bedrooms, bringing the total to four above-grade bedrooms. Expansive principal rooms offer abundant space and fluid connectivity while the lower level is a living area, perfect for multi-generational families or live-in staff, offering both privacy and practicality. The prime location provides immediate access to Broadview subway/streetcars, ensuring effortless city connectivity. Nearby the vibrant Danforth corridor, offers fine dining, curated shopping and cultural venues like The Music Hall and Carrot Common. Residents will also appreciate proximity to Riverdale and Withrow Parks, highly regarded public/private schools including sought-after Montessori options, further enhancing its appeal, and a short commute to downtown Toronto. An unparalleled lifestyle is waiting for you. (id:60626)
Ipro Realty Ltd.


