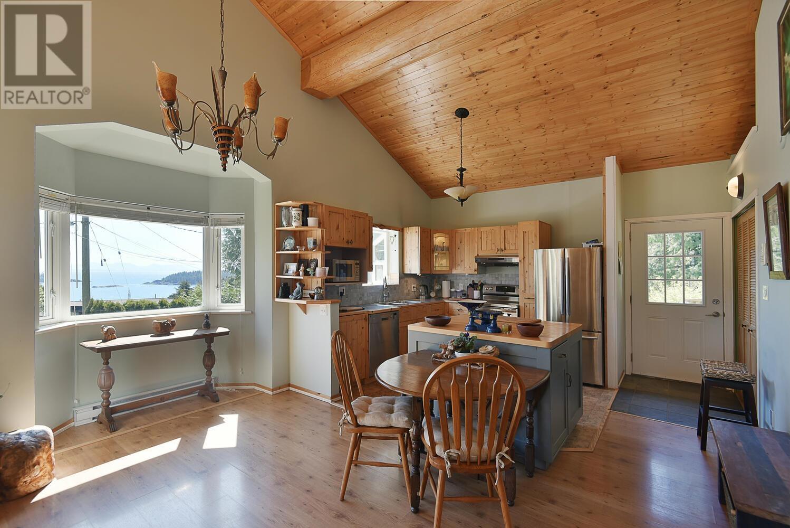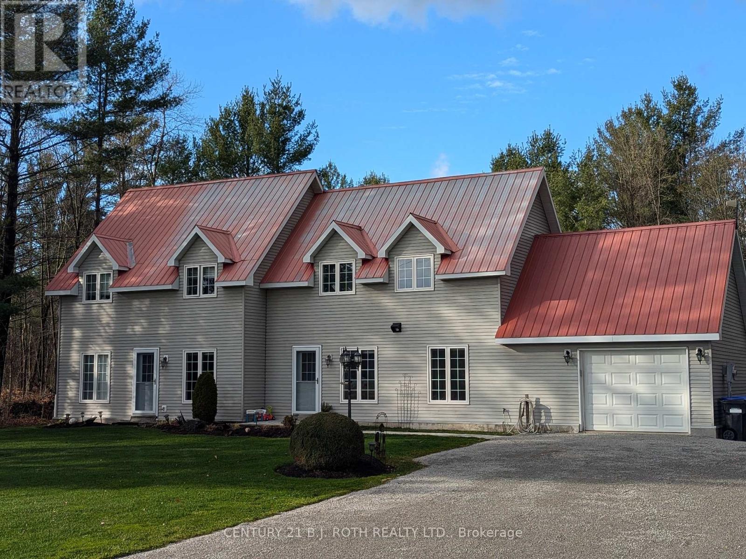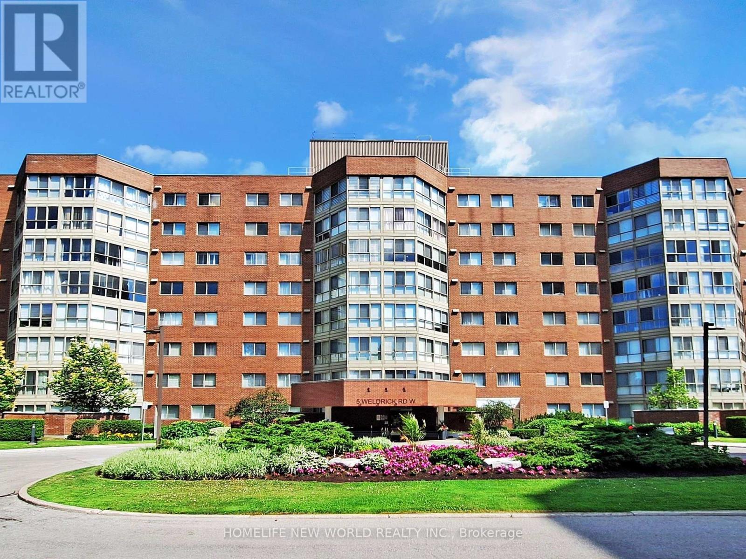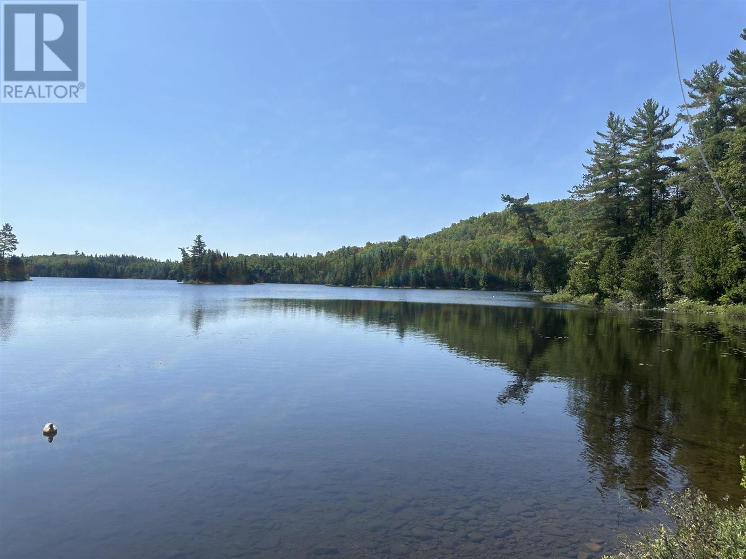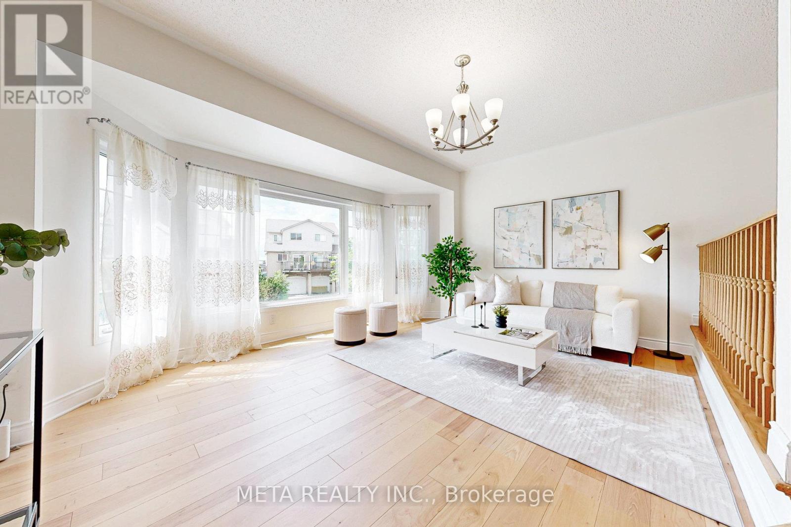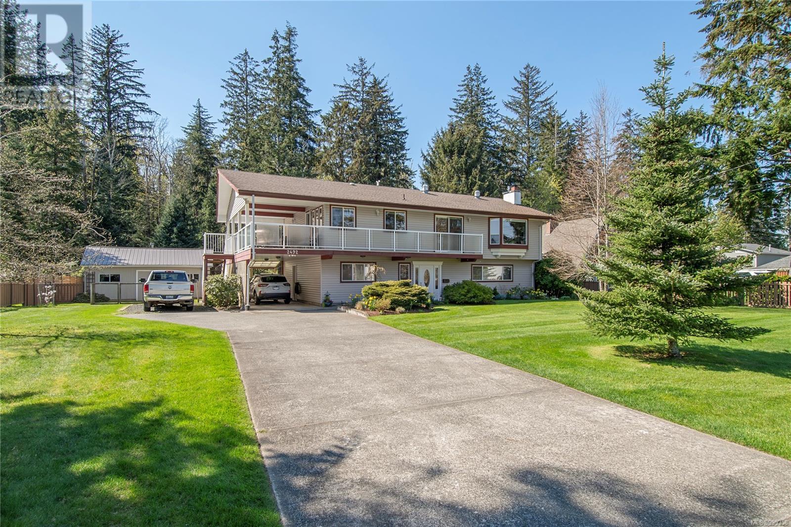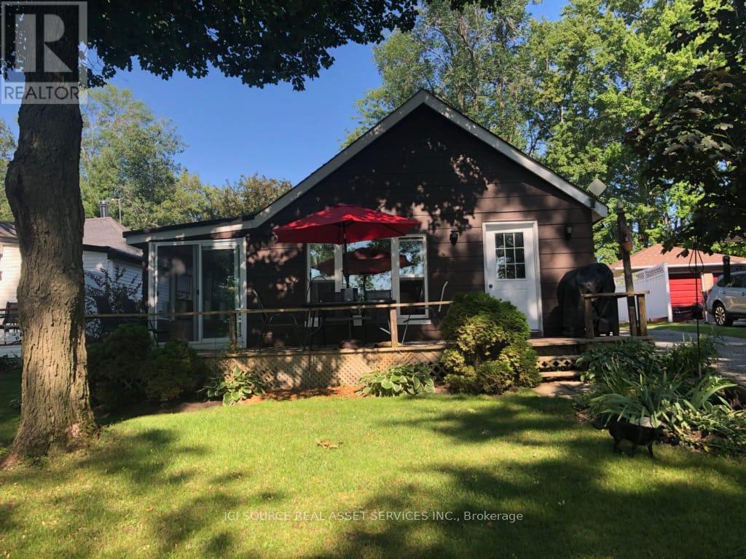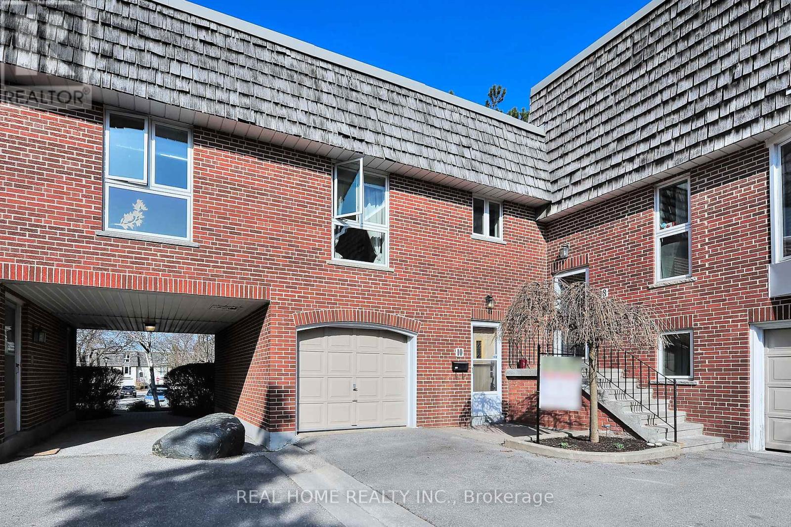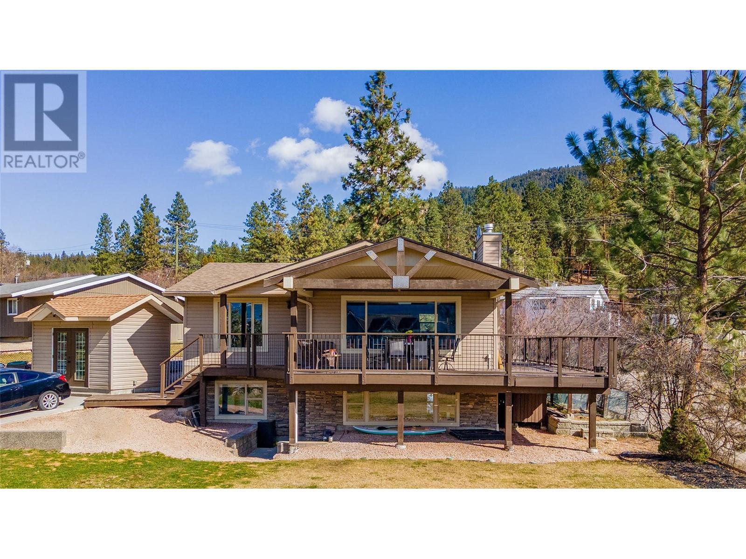307 2021 Karen Crescent
Whistler, British Columbia
Discover mountain living in this top-floor lofted condo, ideally located just steps from the ski hill and the vibrant Creekside Village. With vaulted ceilings and an open layout, this space is bright and inviting, perfect for après-ski relaxation. Zoned for nightly rentals, it offers excellent investment potential or a cozy retreat for the ski season. Enjoy fantastic amenities, including a gym, a newly revamped outdoor pool, and Creekbread Pizzeria. Plus, a brand-new outdoor hot tub is coming soon! This condo is ready for you to enjoy or rent out. Don´t miss your chance to own a piece of Whistler paradise! (id:60626)
Rennie & Associates Realty
31 6450 199 Street
Langley, British Columbia
Tucked away in a prime Langley location, #31-6450 199 St is a bright and spacious 4-bedroom, 4-bath corner townhome that's ready for you to move in. Freshly updated with new flooring and paint, this home offers comfortable living with a stylish touch. You'll love being able to walk to Willowbrook Shopping Centre, groceries, cafés, and transit options. Families will appreciate being in the catchment for Langley Meadows Elementary and R.E. Mountain Secondary. Commuting is a breeze with easy access to major bus routes (501/502/595) and the future Surrey-Langley SkyTrain extension just around the corner. (id:60626)
Exp Realty Of Canada Inc.
6508 Lynnwood Court
Sechelt, British Columbia
This beautifully crafted home captures the essence of West Sechelt living, offering sweeping views and established gardens. Thoughtfully designed, the home features an open-concept living space and a spacious primary bedroom. Enjoy seamless indoor-outdoor living with decks on three sides, ideal for soaking up the sun or entertaining. Wake up to the sounds of nearby Wakefield Creek and bask in all-day sunshine. Located just a short stroll from the beach, a popular local cidery, West Sechelt Elementary and hiking and mountain biking trailheads. Located on a quiet cul-de-sac, this is an ideal spot for a young family. The street boasts a welcoming sense of community, a local park perfect for kids and dogs, and friendly neighbours. If you're looking for connection and lifestyle, this is it. (id:60626)
Royal LePage Sussex
1572 Laughlin Falls Road
Severn, Ontario
NEW PRICE! POOL! Discover the perfect blend of modern comfort and country charm in this stunning 3-bedroom home, nestled on a serene 1-acre lot just minutes from Coldwater. From the moment you arrive, you'll be drawn in by the peaceful rural setting and the home's timeless curb appeal, complete with a durable and stylish metal roof that ensures low maintenance for years to come. Step inside to a bright, open-concept main floor where natural light pours through large windows, creating a warm and inviting atmosphere. The heart of the home is the beautifully renovated modern kitchen, featuring sleek cabinetry, stainless steel appliances, and a spacious center island perfect for entertaining or enjoying casual meals with family. The seamless flow between the kitchen, dining area, and living area makes this space ideal for both everyday living and hosting guests. Upstairs, cathedral ceilings elevate the space and add a touch of grandeur to the second floor. The generous primary suite is your personal retreat, offering a luxurious 5-piece ensuite with a soaker tub, glass-enclosed shower, double vanity, and premium finishes throughout. Step outside and enjoy your own private oasis - a beautifully landscaped yard with an in-ground pool, perfect for summer days spent lounging or entertaining. Surrounded by mature trees and open space, the property offers the tranquillity of country living while still being just a short drive from the shops, restaurants, and amenities of charming Coldwater. Additional features include ample parking, plenty of outdoor space for gardens or recreation, and potential for future expansion or customization. Whether you're looking to escape the city or settle into your forever home, this property offers the best of both worlds: modern living in a peaceful, rural setting. (id:60626)
Century 21 B.j. Roth Realty Ltd.
604 - 5 Weldrick Road W
Richmond Hill, Ontario
Desirable Community Of North Richvale. Bright & Spacious Interior. Walking Distance To Hillcrest Mall. 1583 Sqft Of Incredible Living Space, Fully Renovated Home With Modern Kitchen, Renovated Bathrooms, Modern Laminated Flooring Throughout, Corner Unit With Lots Of Natural Lights, Great Layout W/ 3 Bedrooms, Master W/ 4Pcs Ensuite, Huge Living/Dining, Steps To All Amenities, Shopping And Transit. All inclusive maintenance including Internet and Cable. Clubhouse/gym being updated to be completed August 2025! (id:60626)
Homelife New World Realty Inc.
837 Stanrock Rd
Elliot Lake, Ontario
Sure to impress! This stunning 2 bedroom, 2 bathroom bungalow located on tranquil Popeye Lake includes a detached garage with 3 bays (one separated)! Built in 2017, this custom home sits on 4.3 acres of primarily flat land with a gentle slope to the water offering 236 feet of shoreline!! No attention to detail has been spared and all rooms are generous in size. The main floor of this home is open concept and boasts a beautiful knotty maple custom kitchen with soft-closing drawers/doors, dining area, great room, and master bedroom including a walk-in-closet and an ensuite bath. The office is also a good size and could also be used as a third bedroom; dedicated laundry room. Your three season sunroom with access to a 50 foot walkout deck with glass railings! No expense has been spared with the mechanical and finishes of this home - GE appliances (including a GE profile dual fuel stove with bottom oven), engineered hardwood floors throughout with soap stone floors in the bathrooms, foyer, laundry and sun rooms, pine trim and doors throughout with pine tongue and groove ceilings throughout the main area, Hampton freestanding woodstove with a custom granite accent wall, custom roller shades, Canexel siding, Geld-wen windows, Kohler back-up generator wired into the house and two radon fans. Outbuildings include a lean-to off the garage, a skidoo shed complete with a hoist, a 'virgin' (newly built) bunkie ready to sleep four, an outdoor fire pit with cook stove and a private boat launch. Ready to host friends and family in an RV trailer with septic, hydro and water hook-ups. Don't miss out on this spectacular property, call and book your private viewing today! (id:60626)
Royal LePage® Mid North Realty Elliot Lake
26 Rumi Crescent
Toronto, Ontario
**Stunning North York Townhouse with Premium Upgrades**2 of the Bedrooms with Ensuite Baths**Basement With A Room, Full Bathroom & Kitchenette**1938 sft not including basement** Discover this exceptional 3+1 bedroom & 5 bathroom townhouse including 2 bedrooms with their own ensuite bathrooms, providing privacy and convenience** Spacious foyer with a large coat closet greets you as you enter the house either from the main entrance or directly through the garage. Conveniently located upgraded kitchen is large, bright, upgraded and a chef's delight with *Stainless Steel Appliances, Gas Stove & Pantry*, The *large Deck in the Backyard* is perfect for summer outdoors, gatherings, BBQ or simply quiet relaxation. Staircases have been upgraded adding a touch of modern elegance throughout. **The next level will amaze you with soothing colours, upgraded flooring, natural light & the amount of space. There is a bedroom with an ensuite bathroom, a closet and 2 bright windows. There is a flex area which could be used for dining / study / work space / kids area etc. Spacious *Sunken Living Room* with lots of natural light will have you imagining all the memories you will be making here with loved ones. **Enjoy the natural light streaming in from a beautiful *Skylight* as you walk to the next level with a large primary room with a closet and an ensuite with a standup shower and storage space. The third bedroom and a common full bathroom on this level makes this home a comfortable choice for your family. **The basement is amazing as it provides options for larger families, or ones looking for in-laws accommodations or those that are looking for something with potential for rental income. Basement has 1 good size room, a full bathroom and a kitchenette along with a laundry area. Close to LRT, TTC, DVP, mall, plazas, restaurants, shopping, places of worship, Tim Horton's,Costco, Walmart, No Frills, & many more. Close to Downtown. Come have a look! (id:60626)
Meta Realty Inc.
128 Tusslewood Terrace Nw
Calgary, Alberta
Welcome to 128 Tusslewood Terrace in the Heart of Tuscany. Rarely do you find a 3 Car Garage on a Corner Lot. After walking through the front door, you will be greeted by an open Foyer which leads you to the main area with a nice Open Floor Plan. The Newly Renovated kitchen is stunning and bright with its Quartz Countertops, Stainless Steel Appliance, and White Cabinetry. Living room offers Pot Lighting and a gas fireplace to keep you extra Cozy on the colder winter days. Through the kitchen and eating area, there's sliding patio doors, to access your peaceful hideaway. A screened in enclosure with a Hot Tub, and large seating area, that offers plenty of Natural Light, and Electric Overhead Heating. From there you can access the rest of the your yard that has been beautifully landscaped with plants and green grass. The home has a Central Air Conditioning system that has been installed recently, along with a New Furnace, New Heat Pump, New Humidifier, and Newer Hot Water Tank. The main Level is completed with a 2 Piece Bathroom, Formal Dining Room/Office Area, and a door to Access your Tripple Car Garage which has Extra High Ceilings that gives you plenty of room for Shelving and Storage. Heading Upstairs there is an open Two-stage Stairway that leads to the 3 Bedrooms...Huge Bonus Room, Laundry Room, 4 Piece bathroom in the main Hallway, And Primary Bedroom with Walk-In Closet, Double Sink Vanity, Soaker Tub, and separate Shower. Lower Level is Fully Developed with an Exercise Area, Storage Room, Utility/Furnace Room, A Nicely done 3 Piece Bathroom with Rain Shower, A Built-In Bar, and completing this level is a Large Family Room. This property is located on a quiet Street near Bus Routes, Shopping, Grocery Stores, Schools, Parks, Walking Paths, Golf Courses, and quick access to major Roadways. (id:60626)
RE/MAX House Of Real Estate
2492 Dolly Varden Rd
Campbell River, British Columbia
Welcome to 2492 Dolly Varden Road – A Meticulously Maintained Family Home in the Heart of Nature! A family home in one of Campbell River’s most picturesque and sought-after neighbourhoods, this exceptional 2,565 sq.ft. home offers the perfect blend of comfort, functionality, and natural beauty. Proudly owned and immaculately cared for by the original owners, this property reflects quality and pride of ownership throughout. The thoughtful basement entry design features the main living areas and bedrooms upstairs—ideal for families and offering excellent potential for a secondary suite. The sunlit kitchen opens to an expansive, south-facing covered deck—perfect for relaxing or entertaining guests year-round. Stay cool and comfortable through the summer months with a new, high-efficiency heat pump installed in 2021. Situated on a generous 0.30-acre level lot, the property includes a large, fully fenced backyard with established garden beds and irrigation front & back. The 20' x 24' detached shop is a standout feature, ideal for hobbies, storage, or additional workspace. Backing onto the serene forested lands of Elk Falls Provincial Park, this property offers unparalleled peace and privacy in a truly breathtaking natural setting. Don't miss the opportunity to make this remarkable home your own—contact your REALTOR® today to arrange a viewing. (id:60626)
RE/MAX Check Realty
251 Avery Point
Kawartha Lakes, Ontario
This four season completely renovated cottage offers sunrise views over the front lake and sunset views from the 16x16 new muskoka deck or fire pit over the back lake. Lake Dalrymple is shallow and warms up quickly to enjoy by boat or paddle in the summer. Snowmobile, skates or snowshoes in the winter. The cottage has new plumbing, electrical, 200amp service, spray foamed, water filtration system, stainless steel appliances and a stand alone washer dryer. The insulated attic offers storage with easy to access via drop down stairs. An over sized insulated single car garage and separate out building for lawn or snow equipment storage. A well maintained mature lot with plenty of sun and shade to enjoy for seasons and years to come. *For Additional Property Details Click The Brochure Icon Below* (id:60626)
Ici Source Real Asset Services Inc.
244 - 10 Farina Mill Way
Toronto, Ontario
Welcome to this Gem at Bayview and York Mills! This Carefree 2 bedroom 2 washroom updated townhome in Toronto's prestigious neighborhood renovated 2.5 years ago with; fantastic custom built kitchen & quartz countertop, hardwood floor throughout, doors, trims, baseboard, kitchen appliances, heat pump, freshly painted, recreational room in the basement ideally can be used as family room or office spaces, Also basement has almost 230 sq/ft storage area including laundry room, Furnace, as well as potential to install another 3 piece washroom! Access from Dining room to the relaxing private patio surrounded by mature trees and green spaces is another feature of this property. Condo complex changed all Windows & Roofs, Residents with endless potential at this complex have a privilege to enroll kids in the well-known York Mills Collegiate Institute and Windfields Middle School. Grocery store, Restaurants, Banks around the corner, public transit to subway few seconds away, easy access to DVP and 404, 401, basically this unique townhome is the best option for those who want to live in the house style property with peace and comfort with the price of less than same size apartment in the area. (id:60626)
Real Home Realty Inc.
16621 Maki Road
Lake Country, British Columbia
Welcome to this amazing home set in the tranquility of Carrs Landing, Lake Country. This beautiful 4-bed, 2-bath home offers breathtaking views in every direction, including stunning lake scenery. The home has a studio in-law suite with Murphy Bed, that was previously used for short term rentals and was licensed as such. The new buyer can decide whether to apply for a licence and create extra income or enjoy the whole house. The spacious property boasts ample parking for vehicles and recreational toys, an expansive front yard, fully fenced backyard, underground irrigation and a well-constructed storage building for added convenience. Step onto the inviting wrap-around deck and through the front door, where an open-concept living, kitchen and dining area welcomes you. The cozy gas fireplace, set within a stunning stone feature wall, compliments the custom-designed kitchen with quartz countertops and skylights that flood the space with natural light. Spanning over 1,900 sq. ft., this home has been thoughtfully upgraded with a 2019 A/C unit, furnace, and hot water tank, along with a 2016 kitchen renovation, a Type 2 septic system and a durable roof installed in 2008. Enjoy the ultimate Okanagan lifestyle with walking distance access to Gable Beach, Coral Beach and 50th Parallel Winery, plus easy proximity to Predator Ridge, Sparkling Hill Resort, Kelowna International Airport and all the amenities of Lake Country and Vernon. Don’t miss out—schedule your private viewing today! (id:60626)
Century 21 Assurance Realty Ltd



