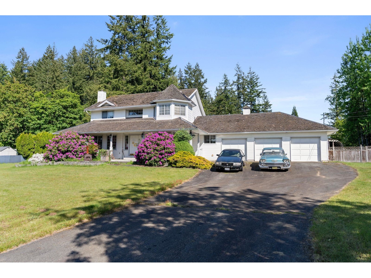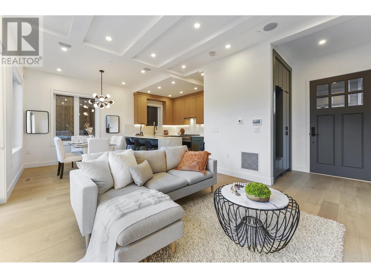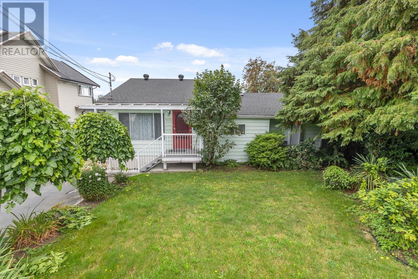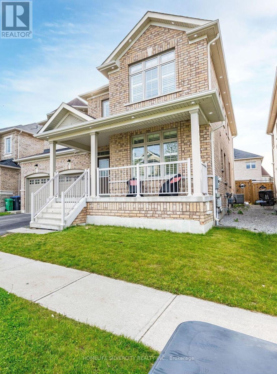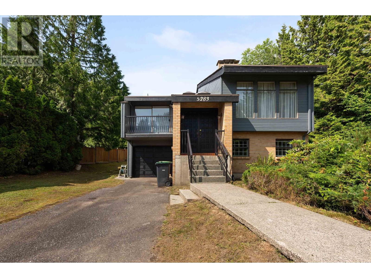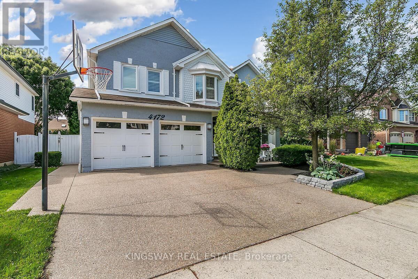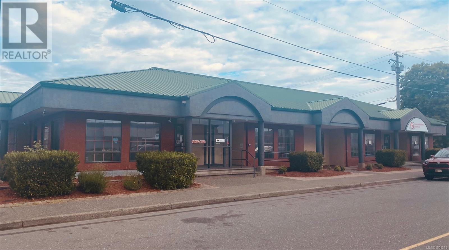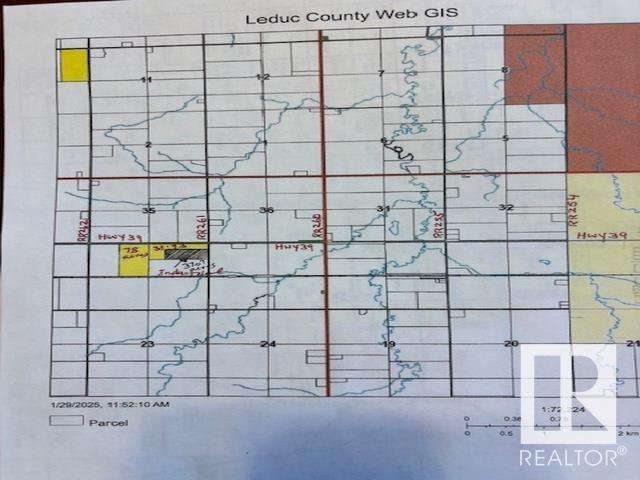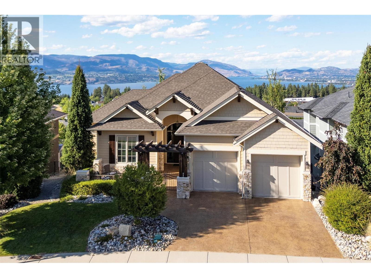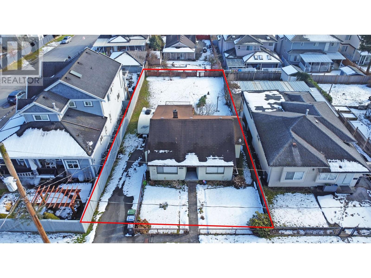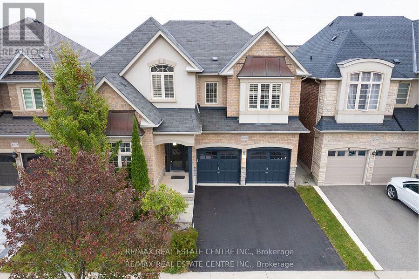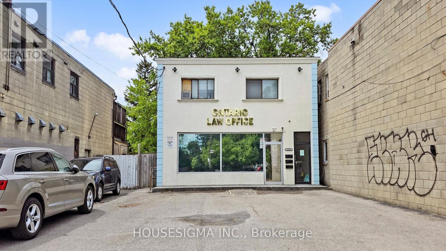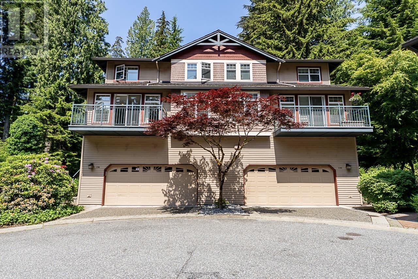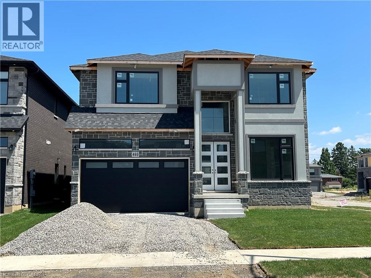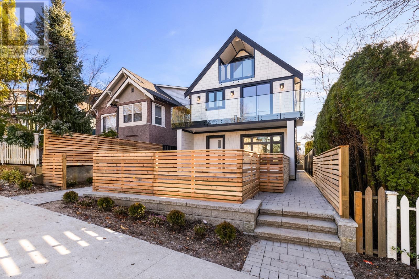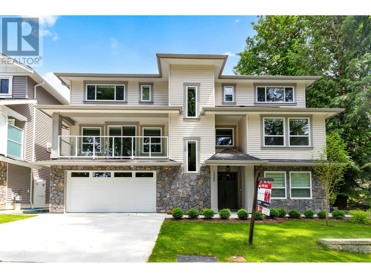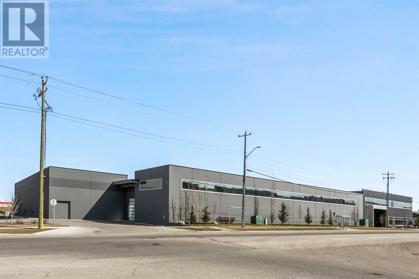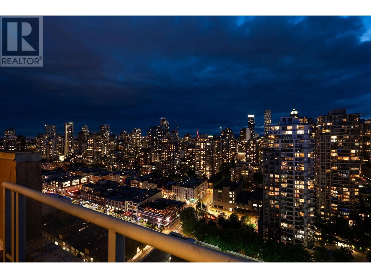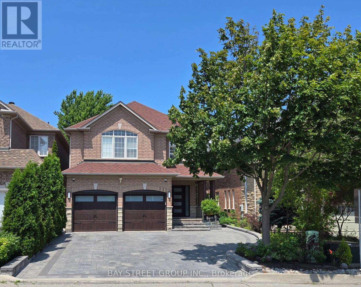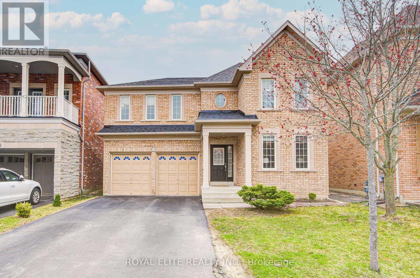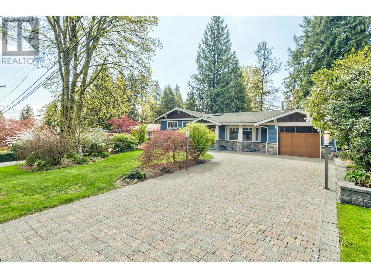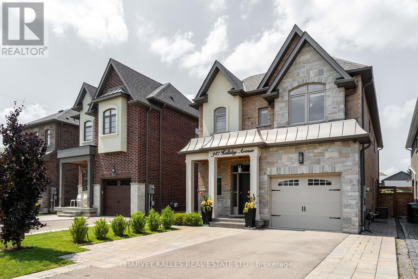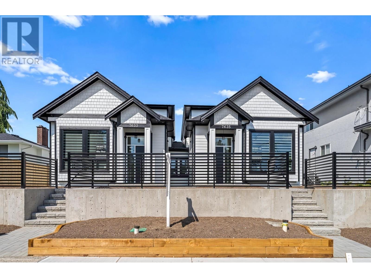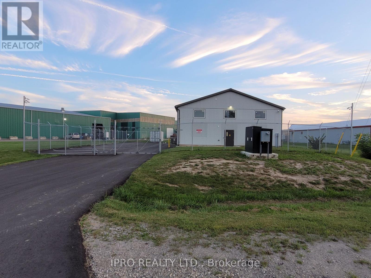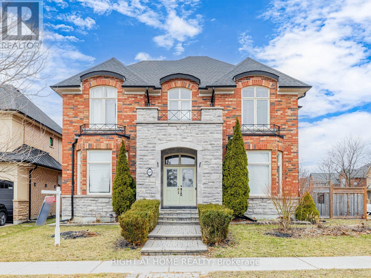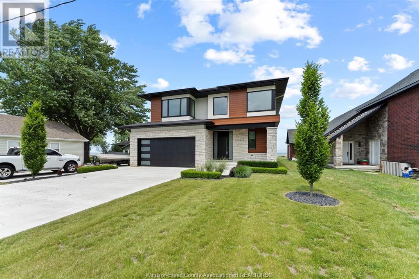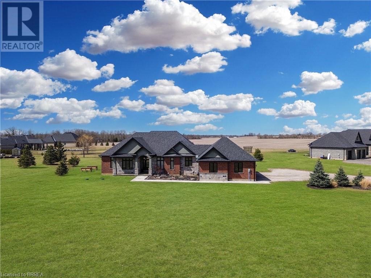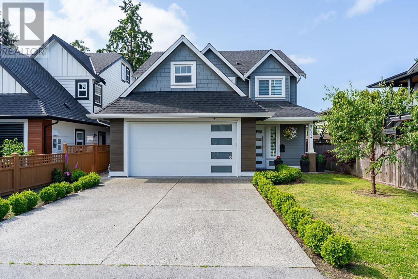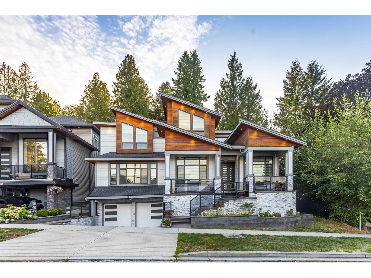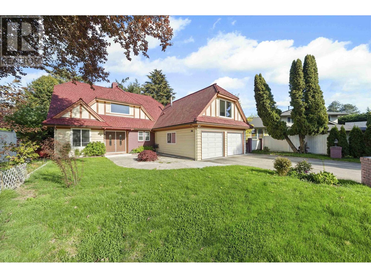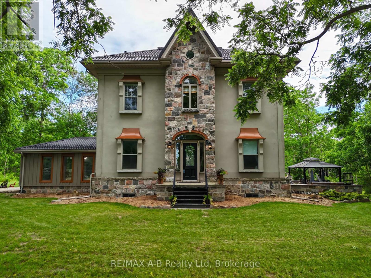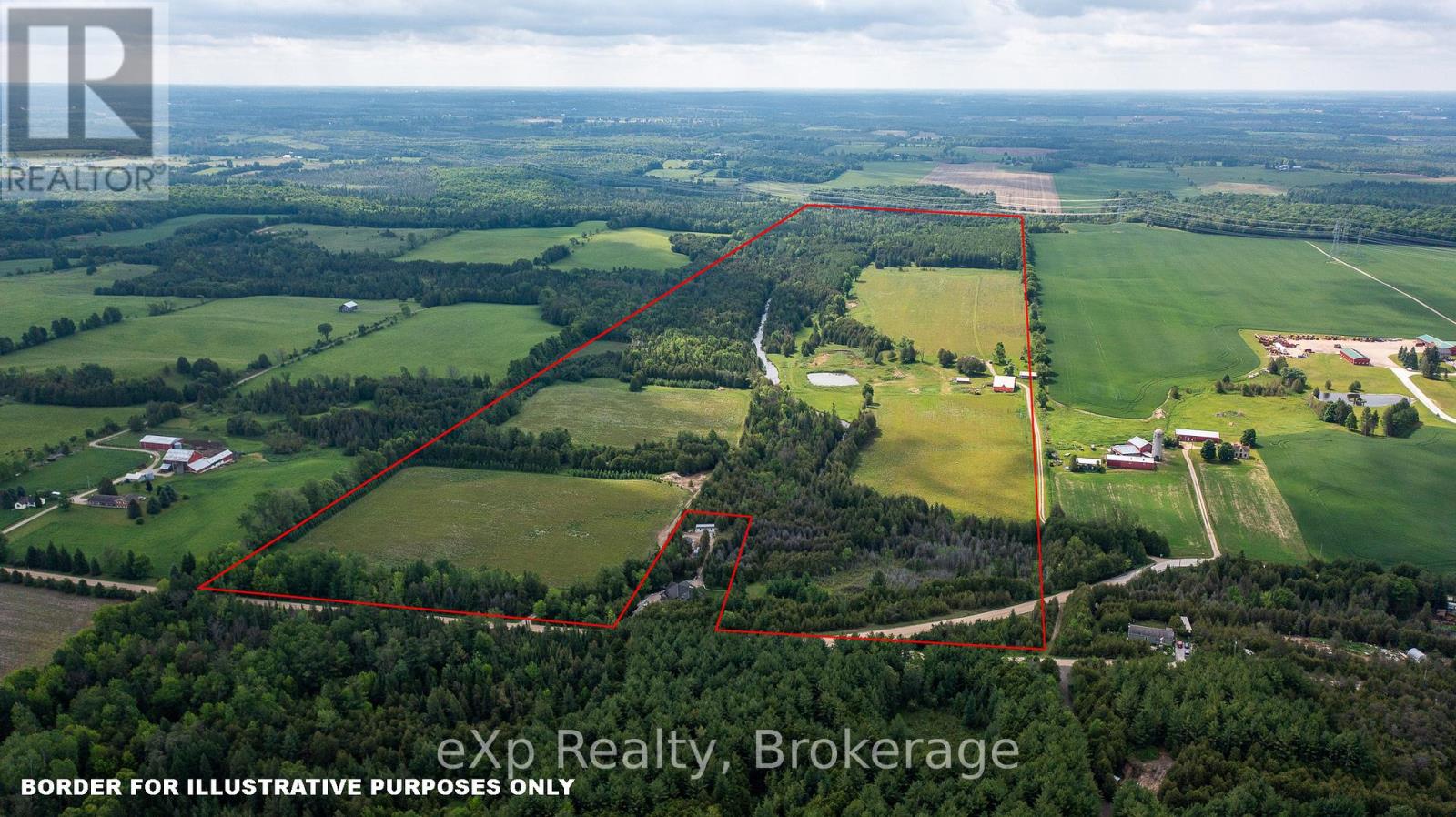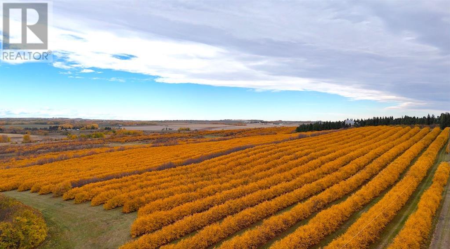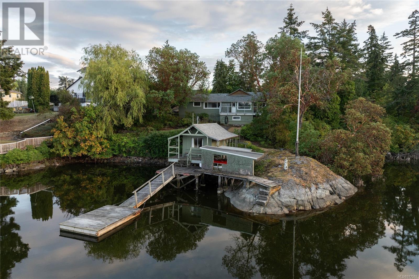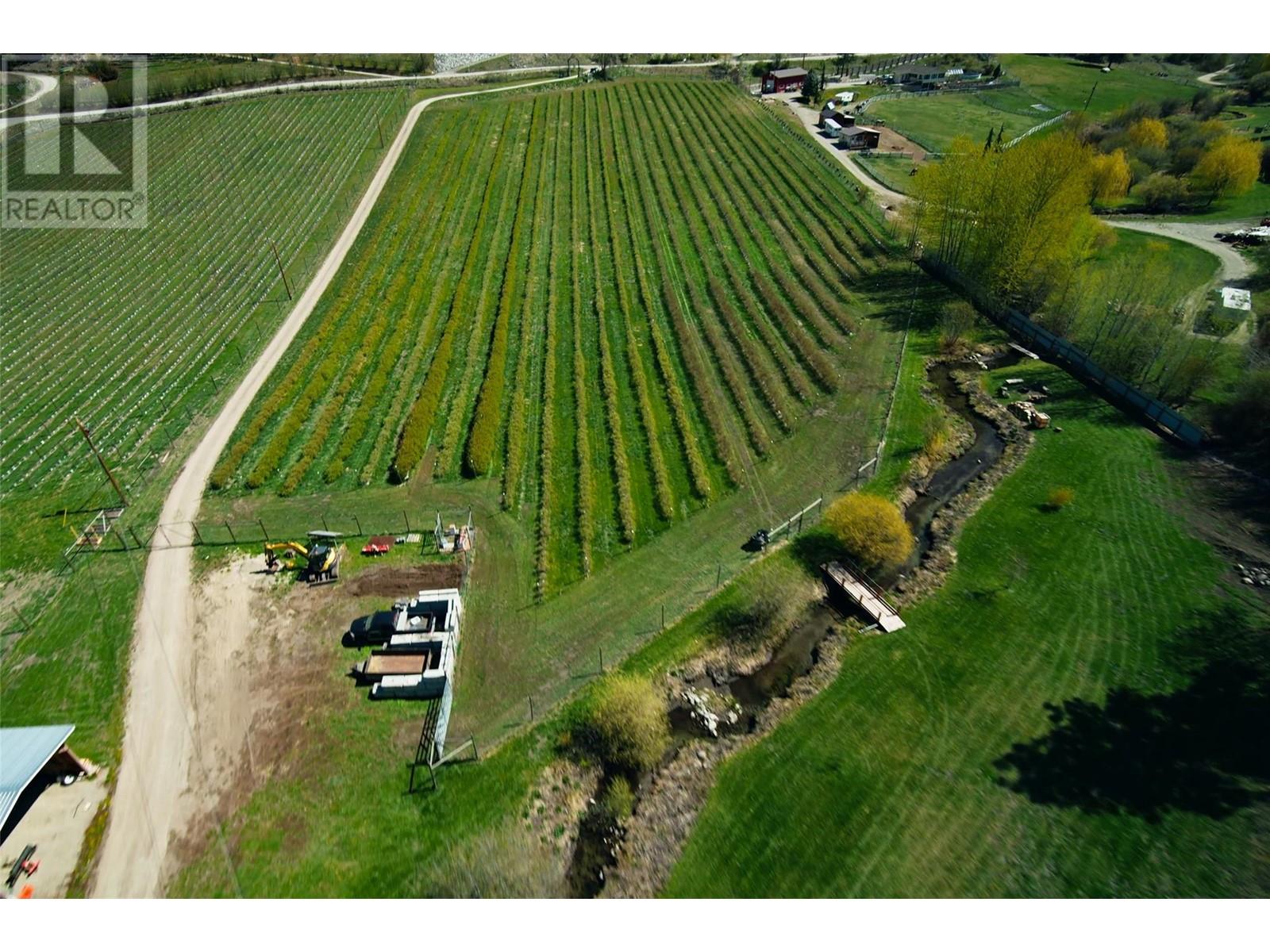5240 234 Street
Langley, British Columbia
Welcome to the desirable Salmon River neighborhood of Langley on Strawberry Hill. This 2,300 sqft residence sits on a beautiful 1.04-acre lot looking out to the mountains, tucked away on a quiet no-through street. No waterways on the lot. Home is a traditional floorplan with 3 bedrooms up, but being sold as-is. The expansive outdoor space is great for entertaining and room for RV parking. Schools - Peterson Elementary & Poppy High catchment. Park Haven w/quick walk to Kelly Lake Park & 10 min walk to Tall Timber Golf Course. Close to the Hospital. (id:60626)
RE/MAX Crest Realty
66 Varcoe Road
Clarington, Ontario
Updated three-bedroom bungalow on a 1-acre lot, wooded area, fenced garden for added privacy and tranquility. Hardwood floors in the main living areas complement elegant travertine floors in the kitchen, eating area, and hallways. The luxurious kitchen features a spacious center island, perfect for meal prep and casual dining. The finished basement offers even more space to enjoy. It includes two additional bedrooms, a brand-new bathroom, and two extra rooms that could serve as offices, studios, or guest rooms. The expansive recreation room is ideal for family gatherings, and the cool room adds extra storage for your wine collection or pantry needs. Other highlights include a new furnace (2024), air cleaner system, interlock patio, driveway, and side entrance. Epoxy garage floor, two fireplaces, sprinkler system, five new appliances, and so much more! (id:60626)
Engel & Volkers Toronto Central
2 1322 E 13th Avenue
Vancouver, British Columbia
Welcome to this back half duplex in the heart of Grandview Woodland´s neighbourhood. This home offers 4 bedrooms and 4 bathrooms with a functional layout. The main level has an open concept featuring 10´ high ceilings, wide oakwood floors, built-in shelves, a gas fireplace, Fisher and Paykel appliances and Quartz countertops. Second floor has 3 spacious bedrooms with one having an en suite and walk-in closet. Lastly, the third floor offers 1 bedroom with a full bathroom and a covered private balcony. Some other features include A/C, Security Cameras, Kohler & Riobel Plumbing Fixtures, over 600 sq/ft crawl space for storage, single garage and a private fenced yard with a patio. You won´t want to miss this unique duplex! (id:60626)
Oakwyn Realty Ltd.
10366 145a Street
Surrey, British Columbia
Development & Land Assembly Property. Over 7,800 sq ft of 2.5 FAR developable land. One of the best PRICED! For a 6 story low rise project. Large 1,900 sq ft + rancher for living purposes or a really great rental due its size and bonus of a detached garage/workshop. Updates include refurbished solid oak floors, laminates, newer furnace, 2 yr old h/w tank, 4 yr old roof. 2nd bath is plumbed and wired and ready for your ideas. A nice and level lot in a great area within walking distance to all amenities including, shopping, transportation, schools, etc. A well priced property with 2.5 FAR in the Guildford area. Not many at this price and location. All enquiries are welcome. (id:60626)
Century 21 Coastal Realty Ltd.
6540 Geldert Street
Halifax, Nova Scotia
Nestled in the heart of Halifaxs coveted South End, 6540 Geldert Street is a rare blend of timeless charm and exceptional space, offering over 4,800 square feet of finished living on a 6,000 square foot lot, just steps from Conrose Park and The Waegwoltic Club. This stately four-bedroom home welcomes you with warmth from the moment you arrive. A spacious front living room, anchored by a large picture window, fills with natural light and flows effortlessly into the open-concept kitchen and an expansive family room, ideal for both entertaining and everyday living. Step outside to the private backyard and deck, the perfect setting for gatherings in every season. Upstairs, you'll find generously sized bedrooms, including a serene primary suite with ample closet space and a well-appointed ensuite bath. The third level adds even more versatility, perfect for a home office, creative studio, or bonus living area. The lower level offers a massive, multipurpose space tailored for family life, whether it's movie nights, a home gym, or a dedicated play area, there's room to do it all. Located in a family-friendly neighbourhood, this home is surrounded by some of Halifaxs top public and private schools, and is just minutes from universities, hospitals, downtown, and the waterfront. More than a home, this is a lifestyle address, where nearby parks, tennis courts, and recreational amenities elevate your everyday experience. (id:60626)
Royal LePage Atlantic
1020 Walls Avenue
Coquitlam, British Columbia
This prime 8,052 square foot RT1-zoned property in historic Maillardville offers an incredible DEVELOPMENT OPPORTUNITY. The well-maintained 2,011 square foot home features 3 bedrooms, 2 bathrooms, and an inground pool, making it ideal for comfortable living while planning future projects. With convenient lane access, the property presents significant potential for subdivision, allowing for the construction of two homes with carriage houses or a fourplex. Located on the desirable south side of the street, this lot offers both immediate livability and long-term investment value in a rapidly developing area. Beautiful southern views of Mount Baker and the Fraser River. Don't miss this chance to capitalize on the unique charm and growth of Maillardville. (id:60626)
Royal LePage Sterling Realty
16 Cloncurry Street
Brampton, Ontario
Welcome to this stunning and spacious 5-bedroom home located in a prestigious, family friendly neighborhood. Featuring a grand double door Entry, this home boasts elegant 2x4 tiles in the Kitchen, powder room and Entry Hardwood warmth and hallway. Gleaming hardwood flooring, extends throughout the entire house, adding warmth and sophistication. The Main Floor Includes a dedicated study with custom office cabinets perfect for working from Home as well as cozy family with built In Storage cabinets. THE Chefs Kitchen offer's a functional layout and flows seamlessly into the backyard where you will find a beautiful pergola, on a on a concrete patio- ideal for relaxing or entertaining. The fully finished legal basement with separate entrance provides excellent income potential. upgrades also include pot lights and poured concrete leading to basement entrance. Upstairs every bedroom has access to ensuite bathroom. Located directly across from Kids Park, close to school and major Highways. A perfect family home with luxury finishes. Don't miss this ONE! (id:60626)
Homelife Silvercity Realty Inc.
5283 Nancy Greene Way
North Vancouver, British Columbia
First time on the market! This well-maintained North Vancouver one-owner home in sought-after Grousewoods sits on an 8,034 square ft lot and offers 3,093 square ft of living space. The main level features 3 bedrooms, 2.5 bathrooms, a formal living and dining room, a bright kitchen opening to a cozy family room with fireplace, and a balcony off the dining area. Upstairs offers a large bonus room or potential 4th bedroom. The lower level includes a spacious media room with fireplace, laundry, storage, and direct garage access. A 1-bedroom suite is roughed-in on the garden level with a separate entry-perfect for in-laws or mortgage helper. Located near parks, trails, and top schools, this solid home is ready for your personal touch. Open House: July 19 & 20, 2-4 PM. (id:60626)
RE/MAX Crest Realty
Macdonald Realty
4172 Vermont Crescent
Burlington, Ontario
***MUST BE SEEN***Welcome To Your Dream Home Located In The Heart Of The Desirable Millcroft Area, Just Steps From The Country Club. Load Of Room With Almost 4000sq' Of Finished Living Space. Totally Renovated Inside And Out With Modern Tasteful Finishes Including Oversize Marble Tiles, Plank Hardwood Flooring And Newer Hardwood Stairs. Main Level Is Perfect For Entertaining With An Updated Eat In Kitchen Featuring Quartz Counters, Gas Stove And Loads Of Counter And Cupboard Space. Large Patio Doors Allow Access To A Private Backyard With Space To Lounge By The Inground Heated Pool. Upstairs You Can Relax In A Large Master Bedroom Retreat With An Updated Spa Like Ensuite Featuring A Glass Shower And Separate Stand Alone Bathtub. Also On The Upper Level This Floor Plan Boasts 4 Bedrooms, 3 Full Bathrooms, Plus A Spacious Office(Currently Used As 5th Bedroom) Making This Home Ideal For Growing Families. Lower Level Is Finished With A Full Size Bar, Large Recreation/Games Room And A Separate Guest Suite With A Full Bathroom. Lots Of Room For Storage In The Workshop Area, Utility Room Or Walk In Cold Cellar. This Home Has Been Meticulously Maintained And Heavily Upgraded Recently, Be Sure To View The Virtual Tours Linked Above To Gain Some Appreciation For The Level Of Finishes. Act Now While It's Pool Season!!! (id:60626)
Kingsway Real Estate
833 14th Ave
Campbell River, British Columbia
Prime Investment Opportunity – Fully Tenanted Commercial Property in Central Campbell River Don’t miss this exceptional opportunity to own a .41-acre commercially zoned property in Campbell River’s downtown core. This well-maintained, one-storey building offers 6,662 square feet of versatile commercial space, fully leased to stable, long-term tenants. 5152 sq ft is currently leased to a provincial government agency, providing secure and reliable rental income. The remaining 1510 sq ft is leased to a reputable community service organization, enhancing the property's community value and occupancy stability. Strategically located with ample parking and excellent access, this property is close to shopping centers, essential services, and public transportation, making it an attractive and convenient location for tenants and visitors alike. Key Features: 0.41-acre lot 35 parking stalls to accommodate staff and clients 6,662 sq ft building Zoned for commercial use Fully leased to government and non-profit tenants Central location with high visibility and accessibility Proximity to transit, shopping, and services (id:60626)
RE/MAX Check Realty
Sw Corner Of Hwy 39 & Rr 261
Rural Leduc County, Alberta
Amazing parcel of land 76 acres, located on HWY39 and RR 261 in the southwest corner. Excellent HWY 39 location. 37.07 acres, more or less, out of 76 acres are already rezoned to : INDUSTRIAL / Agricultural RESOURCE District and 38.93 acres are still agricultural. Great piece of land for Highway Industrial / Agri Business type of uses. Another piece - 78 acres immediately west of these 76 acres are also available for sale for : $ 1,014,000 / $13,000 an acre. 78 acres are also located on HWY 39 between RR 261 & 262 in Leduc county. These Lands are well located right on HWY, only 3 miles West of city of Leduc & Edmonton International Airport. Easy Access to HWY 60 & QEII (HWY2) via HWY 39. (id:60626)
Century 21 All Stars Realty Ltd
440 Lakepointe Drive
Kelowna, British Columbia
This impeccably built home offers unmatched panoramic views of Okanagan Lake, the surrounding mountains and the city of Kelowna; a truly breathtaking backdrop that can be enjoyed from both levels of the home. With timeless design, the main floor showcases soaring ceilings, warm maple hrdwd flrs & floor-to-ceiling windows that perfectly frame the views. The gourmet kitchen is well equipped w/high-end Wolf & Sub-Zero appliances, granite surfaces, a sit-up island & butler's pantry. The open layout connects effortlessly to the dining & living areas and out to the covered patio with a gas f/p; perfect for soaking in those sunset skies. The primary suite offers a true retreat with patio access, a spa-like en suite and expansive lake and city views right from bed. A den, powder rm & elegant laundry space round out the main level. The walkout lower level is ideal for entertaining, featuring a rec room with a gas f/p, a wet bar with pass-through window to the outdoor bar area, 2 king-sized bdrms & 2 beautifully finished bathrooms. Outside, enjoy a resort-inspired backyard with a sparkling pool with safety cover, stamped concrete patios and jaw-dropping views at every turn. With low-maintenance landscaping & incredible indoor-outdoor flow, this home delivers a high-end lifestyle in a beautiful setting. Located just minutes from elementary, middle & high schools, hiking trails, parks and the charming Kettle Valley Village. A perfect fit for a family, executive couple or empty nesters! (id:60626)
Stilhavn Real Estate Services
2206 Eighth Avenue
New Westminster, British Columbia
An incredible opportunity awaits savvy developers and investors in the heart of New Westminster! Located directly adjacent to the 22nd Street SkyTrain Station, this prime piece of real estate offers unbeatable accessibility and potential for future growth. With the recent announcement of Bill 47 (Transit-Oriented Areas), the subject properties are poised for redevelopment into a condominium tower with a minimum height of 12 storeys and a density of 4.0 FAR. This significant zoning update makes this a must-consider opportunity for those looking to capitalize on the city's growing transit-oriented development strategy. Strategically located near essential services, public transport, and with proximity to the vibrant New Westminster waterfront. Buyers should consult with the city of New West. (id:60626)
Royal LePage West Real Estate Services
527 Ravineview Way
Oakville, Ontario
It's our pleasure to present this hidden gem of a property in Oakville. This ideally situated residence offers substantial return on investment and savings on luxury. The lot maximizes sunlight with plenty of windows and an open-concept design. The property shows meticulous attention to detail and design. The main floor is an entertainer's delight due to its open-concept design that includes a main floor den/study (with separate entrance), living room, dining room, family room, kitchen (with mobile island) and barrier free bathroom that includes a shower (with spa jets) for convenience after a dip in the saltwater pool and a comfort height toilet. Head up the stunning glass staircase and you are greeted to five lavish bedrooms, four spa-designed bathrooms and a well thought-out laundry room with undercabinet lighting. Custom hardwood flooring flows throughout the house. Outside the patterned concrete walkway welcomes you and extends to an outdoor oasis that has a saltwater lap pool with spa jets and a gas line hookup for your BBQ. Pride of ownership is dripping throughout this beautiful home, it needs to be seen to be fully appreciated. The highly respected Sunningdale French Immersion School and Iroquois Ridge High School are close by. Conveniently located on a quiet street near scenic trails, parks, community centers, and major highways (401,403,407 and QEW), it's minutes from downtown Toronto, Lake Ontario, and the Toronto International Airport. Head west and Niagara-on-the-Lake is only a hop, skip and a jump away. Your wait is over! (id:60626)
RE/MAX Ultimate Realty Inc.
4690 Huffman Road
Burlington, Ontario
beautifully Designed Home. Eat In Kitchen Boasts Granite Counters & Stone Backsplash, Extended Height Oak Cabinets W/Crown Moulding & Island. Hrdwd Flrs Run Thru Out The Main Floor. Relax In The Bright Open Concept Lr/Dr Complete W/Cozy Gas Fireplace & Lrg Windows. Master Retreat W/His & Hers W/I Closets Offers A Lrg 5Pc Ensuite W/Dble Sink, X1 Corner Tub & Fully Tiled Glass Enclosed Shower. 2 Bdrms Feature A Jack/Jill Bthrm. Enjoy The Fenced Private Rear Yard- SEPARATE ENT FINISHED BASEMENT-Surrounding by a shopping plaza (id:60626)
RE/MAX Real Estate Centre Inc.
1784 Jane Street
Toronto, Ontario
Location! Location! Location! With High Traffic Flow. Outstanding Mixed-Use Investment Opportunity. Solid Detached Building With Nearly 5000 Sq. Ft. Renovated Office/Living Space. This Versatile Property Is Ideal for Investors ,Entrepreneurs, Or end-Users looking To Capitalize On Strong Street Exposure And Multi -Use Potential. Former Usage Was A Restaurant With All Equipment Available, Which Could Be Utilized For Multiple Purposes Such As Restaurant, Office, Beauty Services And Many Retails , Etc. There Are 6 Parking Spaces At The Front. The Second Floor Features Two-2 Bedrooms Apartments And One-2 Bedroom In The Basement. Vacant Possession. EXTRAS 4 Hydro Meters. The Owner Presently Uses It For Office Purposes. All Restaurant Equipment Is Included. Equipment List To Be Provided. (id:60626)
Housesigma Inc.
Exp Realty
14 Wellers Way
Quinte West, Ontario
Presenting a remarkable Executive Bungaloft crafted by Briarwood Homes. Spanning 3,941 square feet, this 5bedroom + 4.5 bathroom residence showcases breathtaking views of Wellers Bay and Lake Ontario. Every aspect of this fully upgraded and personalized home has been meticulously designed. On the main level, discover a Custom Kitchen that flows seamlessly into a radiant great room featuring impressive 18-foot ceilings and elegant palladium windows. The layout is truly exceptional, providing limitless opportunities for entertaining and family gatherings. The kitchen is a chef's dream, complete with two built-in ovens, a gas cooktop, a pot filler, a central island with a breakfast bar, soft-close drawers, a coffee bar, chic gold accents, and trendy open shelving. The primary bedroom is a serene retreat with lovely water views and a luxurious ensuite that boasts contemporary decor, heated flooring, and walk-in closet. Two additional bedrooms on the main floor each have their own private ensuites, ensuring comfort for family or guests. For those who work from home, the main floor office is equipped with custom built-in bookshelves that make work a pleasure. The second floor features a cozy family room loft that includes a wet bar, along with two more bedrooms, each with a semi-ensuite one of which offers stunning views of the bay. Additional conveniences include a main floor laundry room with a separate entrance and easy garage access. Enjoy grilling and gathering on your stone patio while soaking in the tranquil surroundings by the fire pit. Located in Carrying Place, this home is close to parks, scenic trails, golf courses, wineries, and beautiful beaches. This property is ideal for multi-generational living in a serene, highly-desirable community. **EXTRAS** Generac Generator, Built in BBQ, Custom Office Built In Shelving, Wet Bar in Family room, Patio overlooking Wellers Bay with Fire-pit, Walk-in Pantry, Professional Landscape/Interlock, Water Softener (id:60626)
RE/MAX Rouge River Realty Ltd.
1190 Strathaven Drive
North Vancouver, British Columbia
Welcome to this bright and beautifully updated end-unit townhome in the sought-after Strathaven community. Located on cul-de-sac, this spacious home offers exceptional privacy and natural light throughout. The main level features a modern kitchen renovated in 2024, a cozy family room, separate living and dining areas. Upstairs, you´ll find three generously sized bedrooms, with a fourth spacious bedroom on the fully finished lower level. Oak engineered hardwood floors were installed throughout in 2014, adding warmth and elegance. Enjoy the comfort of three gas fireplaces and two private patios backing onto a peaceful greenbelt-ideal for relaxing or entertaining. The attached garage is equipped with an EV charger, offering convenience for electric vehicle owner. Don't miss the opportunity! (id:60626)
RE/MAX City Realty
460 Klein Circle Unit# Lot 23
Ancaster, Ontario
NEW HOME UNDER CONSTRUCTION IN ANCASTER MEADOWLANDS. THERE IS STILL AN OPPORTUNITY TO SELECT INTERIOR FINISHES AND COLOURS. THIS BEAUTIFUL MODEL HOME STYLE DESIGN IS BUILT ON A CORNER LOT (50'10) AND FEATURES OVER 200K IN UPGRADES. SEPERATE SIDE ENTRANCE, MAIN FLOOR BEDROOM WITH FULL ENSUITE FEATURING WALK IN GLASS SHOWER, FULLY LOADED KITCHEN CABINET UPGRADES, QUARTZ OR GRANITE COUNTERTOPS THROUGHOUT, ENGINEERED HARDWOOD FLOORS (CARPET FREE HOME), CUSTOM WALL UNIT AND WAFFLE CEILING IN FAMILY ROOM. CONTACT SALES REP FOR A COMPLETE LIST OF EXTRAS. (id:60626)
Realty Network
35 Fortune Crescent
Richmond Hill, Ontario
Gorgeous Home Located In A Top-Ranked School District, nestled in the highly sought-after community of Rouge Woods. Boasting 2887 sqft with functional layout, highlighted by a grand entrance foyer with 18ft ceiling, 9ft on main floor. Original owner, well maintained cozy, bright and comfort home. The beautifully renovated south-facing kitchen boasts brand-new quartz countertops (2024), sink water filter, newer appliances, a pantry, and ample cabinetry, flowing seamlessly into a spacious breakfast area overlooking the private yard, complete with an interlocking patio. Professionally finished front interlock. Newly finished hardwood floor (2024) on main Floor. Spacious 4 bedrooms and 3 full bathrooms. Huge Master bedroom with office place. All window replaced (2024), garage door (2024), main entrance door (2024). Lawn Sprinkler, Furnace electrical air filter. Close to Highway, bus route, shopping places including Costco, Walmart, home depot etc., and a variety of cuisine. (id:60626)
Century 21 Leading Edge Realty Inc.
2334 E 5th Avenue
Vancouver, British Columbia
Stunning Brand-New 1/2 Duplex in Grandview Woodland This luxurious 3-bed, 3.5-bath duplex by Maxim Development Group blends modern elegance with convenience in Grandview Woodland. Just steps from downtown bus routes and 15 minutes to Commercial Skytrain, it´s also walking distance to the vibrant shops, cafés, and restaurants of Commercial Drive. Bright and spacious, the open-concept living/dining area is ideal for entertaining. The gourmet kitchen features premium Fisher & Paykel appliances, custom millwork, and quartz countertops. Upstairs, the primary suite boasts a spa-like ensuite, walk-in closet, and serene atmosphere. Additional highlights include air conditioning, radiant heating, and a private garage. An exceptional opportunity in a prime Vancouver location. (id:60626)
Rennie & Associates Realty Ltd.
13584 231b Street
Maple Ridge, British Columbia
Move-In Ready Luxury in Silver Valley! Welcome to Urban Legacy, a stunning detached home fronting onto serene greenspace. This 8-bedroom beauty features a gourmet kitchen with 2nd spice kitchen, walk-out patio, a luxurious primary suite with a spa-like ensuite, and additional ensuites on all upper bedrooms. Enjoy 10-ft ceilings, Quartz countertops, a gas fireplace, two balconies, central air & vacuum, security system, spacious garage that is EV-ready, and more! All on a quiet, dead-end street. Enter the Main Level from the side yard for easy access with minimal stairs, and off-set your mortgage with the TWO BEDROOM LEGAL SUITE on the lower level with separate, side of the house access. Don´t miss this dream home-schedule your private showing today! A/C NOW INCLUDED ON ALL UNITS! (id:60626)
RE/MAX Treeland Realty
41 & 43, 1750 120 Avenue Ne
Calgary, Alberta
Welcome to The Vaults — Calgary’s premier industrial condo development designed for elevated storage and lifestyle flexibility. Units 41 & 43 offer a combined 3,300 SF of functional, high-end space tailored for individuals who value security, customization, and convenience. This unique opportunity blends industrial capability with personal comfort, featuring a 2,400 SF mainfloor built for vehicle or RV storage, plus a 900 SF mezzanine ideal for work, leisure, or display. Two large overhead doors provide easymaneuverability, backed by wide interior drive aisles that accommodate trailers and large vehicles. Located just off Deerfoot Trail and Country Hills Blvd, the property offers immediate accessibility, 24/7 secured entry, and an unmatched sense of community among like-minded owners. The space is finished with luxury-grade features throughout — including a full-swing golf simulator, built-in bar with live-edge countertop, custom wine storage, and a refined upper-level lounge. (id:60626)
Comfree
5301 4a Avenue
Delta, British Columbia
Move-in Ready 4 bedroom Rancher in Pebble Hill. You will love living in this well-designed and updated home with an in-ground swimming pool. Three bedrooms are located on one wing of the house while the Primary bedroom is at the front of the home. There are a number of charming outdoor patio areas. The home has many upgrades, including a Hot Water Tank, New Carpets, Paint, FloorTek Laminate Highgate Flooring, Quartz Counters, Tiling, Fridge and several large Vinyl windows. Double garage with storage. Come and view this unique home! (id:60626)
2 Percent Westview Realty
Ph5 950 Cambie Street
Vancouver, British Columbia
Penthouse living in the heart of Yaletown! This 3 bed, 3 bath, 2-level residence offers over 1,800 square ft of spacious living plus a spectacular private patio with sweeping views of downtown Vancouver and BC Place. The oversized living room features hardwood flooring, floor-to-ceiling windows, and a cozy gas fireplace. Enjoy a generous dining area with a built-in bar. The kitchen includes stone countertops and stainless steel appliances. Upstairs, the spacious primary bedroom offers plenty of light and comfort, while the two additional bedrooms also feature custom closets. Includes 1 parking, 1 storage locker, and access to a full suite of amenities: gym, indoor pool, and more. Steps to the Seawall, transit, dining, and shops. No pets. (id:60626)
Engel & Volkers Vancouver
115 Colesbrook Road
Richmond Hill, Ontario
Immaculate Spacious Home In Desirable Location With Luxurious Finishes, Fabulous Living/Dining With Gleaming Hardwood Floors, Family Size Kitchen With Breakfast Area, Walk-Out To Patio, Cozy Family Room With Gas Fireplace, Wrought Iron Oak Staircase, Main Floor Laundry, Direct Access To Garage From Main Floor! Spacious Primary Bedroom With a 5pc Ensuite, Spectacular Professionally Landscaped Garden And Interlock Driveway, Fully Fenced Private Backyard. No Sidewalk. Close To Schools/Yonge St/Community Centre/Tennis Courts/Soccer Field/Walking Trail/Shopping/HWY 404. Top Ranked Trillium Woods PS/Richmond Hill HS/St Theresa of Lisieux CHS School District. (id:60626)
Bay Street Group Inc.
11 Amstel Avenue
Richmond Hill, Ontario
Don't Miss This Elegance Home In Prestigious Jefferson Community. Nests In Quite And Friendly Neighbor-Hoods, With Superior Craftsmanship And High-End Finishes. Open-Concept Layout With Large Windows Filled Plenty Natural Light. 9Ft Ceilings On Main Floor, The Gourmet Kitchen Includes Granite Countertops, S/S Appliances, A Center Island & Spacious Breakfast Area. Oversize Sliding Door Walking To The Backyard. Enjoy An Oversized Backyard Deck & Gazebo(Year 2022). Gorgeous Family Room With Fireplace. A Huge Skylight Provide Tons Of Natural Light Throughout The Day. Garage Direct Access To Spacious Mudroom With B/I Organizers, Main Floor Laundry. Bright/Spacious Four Bedrooms Comes With Two En-Suite On Upstairs. The Master Bedroom Is Generously Sized With Walk-In Closets And 5-Piece Ensuite Bathroom, Spacious Fully Finished Basement W Recreational Space, Bathroom And Two Bedrooms. No Sidewalk. Roof(Year 2024/10 Year Warranty).Great Place To Entertain Your Family And Friends. Steps To Parks & Trails, Close To Highly Ranked Public Schools, Shopping, Transit, Supermarkets & Restaurants. Must To See! (id:60626)
Royal Elite Realty Inc.
2956 Spuraway Avenue
Coquitlam, British Columbia
BELOW ASSESSED VALUE and set on a huge 12,800 sf lot, this beautifully renovated 4 bed, 2 bath home blends timeless updates with laid-back West Coast charm. Inside: engineered hardwood, skylit entry, a well-designed kitchen with stainless appliances & a living room with gas fireplace made for vinyl & vino. Upstairs: 3 comfy bedrooms & a boutique-style bath with heated floors, glass shower - the works! Downstairs: you'll find a versatile space with sep entry, family room, vinyl plank floors & 4th bed with Murphy bed. EASY SUITE POTENTIAL! Outside: enjoy the manicured park-like backyard + a lovely paved driveway with accent lighting. Other notables include an extra high garage, A/C, high-efficiency furnace & vinyl windows. Move in and enjoy the good life! (id:60626)
Royal LePage West Real Estate Services
947 Halliday Avenue
Mississauga, Ontario
947 Halliday Avenue is that special custom built home with all of the current finishes that you have been looking for! Nestled into a safe, family community in Mississauga's sought after Lakeview neighbourhood, it's close to French, separate, private and also great public schools like Mentor College! This convenient neighbourhood borders Lake Ontario, Toronto and highways QEW & 427 for easy access to 2 of the Trillium hospitals, Pearson airport and all other amenities (marina, community center, parks, the lake front promenade, shopping, groceries, etc! One of the best features about this home is a separate entrance at the side of the home giving private access/entry to a stylish basement apartment with a fantastic layout and its own laundry room. Above grade, you have a spacious family room overlooking the beautiful yard through large windows, a chic dining room that walks out to the covered patio, large chef's kitchen featuring quartz counters, a huge island, beautiful millwork & high end appliances, 4 washrooms, 4 spacious bedrooms and also a main floor den, which could double as a main floor master bedroom. The basement apartment has one beautiful 4 pc bathroom, a large bedroom and a den, which could also be used as a second bedroom (office, TV room or a toy room to tuck all the toys away and keep the place tidy!) The exterior of the home has wonderful curb appeal as it is clad in stylish limestone and brick and is fully landscaped in the front and back. This showstopper is a must see so make sure to book your showing today! (id:60626)
Harvey Kalles Real Estate Ltd.
7633 Rosewood Street
Burnaby, British Columbia
Custom Built Half Duplex! Bright and spacious with 12ft ceilings. 3 bedrooms upstairs with & potential for the 4th bedroom on second level. Main floor has large living/dining area & electric fireplace. White & wood cabinetry in the modern kitchen with quartz countertops. HRV system, hot water radiant heat & alarm system with cameras. Large patio in the backyard for summer barbeques. Detached single garage with lots of extra parking & roughed in for EV charging . 1 bedroom mortgage helper with a separate entrance & bathroom. 2-5-10 Home Warranty. Close to schools, transit, Metrotown shopping and more. A Must See! (id:60626)
Century 21 Coastal Realty Ltd.
7376 148 Street
Surrey, British Columbia
Welcome to this beautifully maintained original-owner home in Chimney Heights! Featuring 8 beds & 6 baths, this spacious home sits on a 6028 SF lot with rental suites. Upstairs offers 4 large bedrooms with 3 ensuites. Main floor has a bedroom, full bath, formal living/dining, family room, plus a large kitchen with spice kitchen. 2-car garage & extra parking. Backyard is perfect for entertaining or events. Steps from elementary school, close to high school & all amenities. Ideal for large or growing families. (id:60626)
Exp Realty Of Canada
31 Clearview Drive
Tillsonburg, Ontario
Carefree Investment Offering Over $100,000 Net Income Per Year Over The Next 4+ Years Plus A 5 Year Option. Strong Tenant Covenant Secures A Piece Of Mind Investment Property To Start Or Add To A Real Estate Portfolio. Building Totally Renovated In 2022 Including: 400 Amp / 600 Volt Upgraded Service, Fenced/ Gated Perimeter, Advanced Security System With Multiple Camaras Including Exterior Infrared Camaras, Expoxy Floors And PVC Walls & Ceilings Throughout Main Floor. 800 Sq. Ft. Mezzanine Hosting; Office, Security Room, Lunch Room, 2nd Washroom And Additional Storage. No Expense Was Spared Building This State Of The Art Health Canada Approved Facility. Situated On A 0.54 Acre Fully Serviced Reverse Pie Lot With A Frontage Of 180 Ft. And Depths Of 321 Ft & 216 Ft. Building Can Also Be Expanded To Cover 70% Of Lot Area As Per Zoning. (id:60626)
Ipro Realty Ltd.
1421 E 62nd Avenue
Vancouver, British Columbia
Introducing the all-new side-by-side duplex nestled in the dynamic neighborhood of East Vancouver! This impressive three-story duplex seamlessly blends modern luxury with convenience. Boasting four generously sized bedrooms and four bathrooms, it offers ample space for comfortable living. Encompassing over 1800 square feet, every detail of this duplex has been meticulously crafted to optimize both functionality and style. The basement suite adds versatility, perfect for hosting guests or as a potential rental income opportunity. Notable among its features is the covered parking spot, ensuring your vehicle remains sheltered from the elements. Additionally, the rear lane access provides extra parking convenience, eliminating any parking concerns. (id:60626)
Sutton Premier Realty
3673 Hoskins Road
North Vancouver, British Columbia
Modern Family Home in Beautiful Lynn Valley Immaculate 5-bedroom home thoughtfully updated with quality finishes & modern design. Custom kitchen with granite counters, sleek cabinetry & stainless appliances. Durable German laminate floors, designer lighting & fresh paint throughout. Newer roof, windows, sunny backyard ideal for entertaining & spacious front balcony for morning coffee or relaxing. Updated Furnace and Hot Water on Demand system. Flexible layout offers excellent potential for a mortgage helper or comfortable multi-generational living. Steps to Lynn Canyon trails, suspension bridge & End of the Line Café. Close to parks, schools, shopping & all Lynn Valley has to offer. Contact the listing agent for further details or to arrange your private showing. (id:60626)
Oakwyn Realty Ltd.
69 Morland Crescent
Aurora, Ontario
Elegant Luxury Living in Prestigious Aurora Welcome to this exquisite luxury home located in one of Auroras most desirable neighborhoods. Offering approximately 3,500 sq. ft. of refined living space above grade, this residence impresses with 10-ft ceilings and a spacious, thoughtfully designed layout making it one of the largest homes in the area. The main floor features a sunlit office or library, ideal for working from home, which can easily be converted into an additional bedroom to suit your needs. Enjoy premium finishes throughout, including rich dark hardwood floors, a grand wedding-style staircase, and an open concept kitchen complete with granite countertops. The fully finished basement offers incredible versatility, featuring two additional rooms, a large 4-piece bathroom, and an expansive recreation room that provides ample space for entertainment or relaxation. Highlights Include: Four generously sized bedrooms, each with its own ensuite bathroom, Main floor laundry and kitchen with walk-out to the backyard, Spacious interlock driveway, Garage door (2020) with two remotes, Professionally finished epoxy garage floor(2020), New fencing (2021), New roof and eavestroughs (2020) Set on a quiet, child-friendly crescent, this home is ideally situated close to shopping plazas, top-rated schools, and an array of parks and recreational facilities. With convenient access to public transit and Highway 404, commuting is both quick and effortless. Included with the Home: All Elfs, refrigerator, brand-new stove, dishwasher, washer & dryer, and central air conditioning. * Don't Miss the Virtual Tour! * (id:60626)
Right At Home Realty
49 Pagoda Drive
Richmond Hill, Ontario
Welcome to "The Highgrove", a beautifully maintained 4-bedroom home in the prestigious Mattamy Homes community. With 2,935 sq ft of elegant above-ground space and walkout basement. This home offers both luxury and comfort in one of Richmond Hills most desirable neighborhoods.Step inside to 9 ceilings, gleaming hardwood floors, and a flowing open-concept layout perfect for family living and entertaining. The heart of the home is the custom built kitchen complete with a large island, additional added pantries, upgraded ceramic floor and views of the lush backyard and tranquil ponds. Relax by the fireplace in the great room or enjoy summer evenings in your private garden oasis surrounded by nature. Motorized retractable awning above sundeck (Rolltec May 2022) and newly installed Trex flooring and metal railing (May 2024). Upstairs, the spacious primary retreat features walk-in closets, a 5-piece ensuite with double sinks, and serene pond views. Additional bedrooms are bright and spacious with shared semi-ensuite and a bonus bedroom for optional second-floor laundry for added convenience. Direct access to garage. Located just steps from Lake Wilcox and the Oak Ridges Community Centre, this home puts you close to top-rated schools, parks, trails, golf, transit, and everyday amenities. Commuters will love the easy access to Highways 404, 400, and the GO station.This is more than a homeits where your next chapter begins. Peaceful, family-friendly, and move-in ready. (id:60626)
Century 21 Heritage Group Ltd.
1252 Shoreline
Lakeshore, Ontario
Welcome to Lakeshore waterfront living. New 4-bed,4-bath custom built by T. MacFarlane This home is completely finished on all 3 levels. Bright Open concept living spaces with stunning views of Lake St Clair. Chefs kitchen with Thermador built-in appliances & wine cooler. Custom cabinetry in kitchen and bathrooms. Cambria quartz countertops with expansive seamless Island. Nothing has been overlooked. This home is unmatched in quality and craftsmanship. A home to be proud of. Make your waterfront dreams come true. (id:60626)
RE/MAX Preferred Realty Ltd. - 585
98 Mill Street
Burford, Ontario
This stunning custom-built brick and stone ranch sits on 1.7 acres in the prestigious Royal Highland Estates. Built just five years ago, this home offers nearly 4,000 sq. ft. of beautifully finished space, including a fully finished basement with a walk-up to the garage—perfect for a potential in-law suite. The open-concept main floor features 4+2 bedrooms and 3.5 bathrooms. The chef’s kitchen boasts ample cabinetry, granite countertops, recessed lighting, and a sprawling island that flows into the living area. A cathedral ceiling and cozy gas fireplace make the living room a warm gathering space, with direct access to a covered deck from both the living room and primary suite. The private primary suite includes a spa-like ensuite with a walk-in shower and a massive walk-in closet. On the opposite side, three additional bedrooms, a full and half bath, and a well-designed laundry room with a walk-in closet complete the main level. With soaring 10-foot ceilings and transom windows, the home is filled with natural light. The lower level features a spacious rec room with large windows, a second gas fireplace, an office/den, two bedrooms, a full bath, and two large storage rooms. The walk-up to the triple-car garage makes this space highly functional. Enjoy peaceful country living with no rear neighbors, scenic farmland views, and stunning sunsets. This quiet, family-friendly area is minutes from Apps Mill, Whiteman’s Creek, and Brantford’s amenities. (id:60626)
Real Broker Ontario Ltd
5634 52 Avenue
Delta, British Columbia
The Perfect Ladner Family Home Awaits! Move right into this stunning, virtually new home (built in 2020, no GST). Centrally located within walking distance to Hawthorne Elementary, downtown shopping and more! Designed with the modern family in mind, this SMART home features; 4 spacious bedrooms, 5 bathrooms, 2 versatile flex rooms for work, play or guests, south-exposed backyard for privacy and a double garage for added convenience. You will love the gorgeous hardwood flooring, top-tier appliances, sleek cabinetry and luxury countertops that elevate every corner. Radiant heat and gas fireplace add to the warmth of this well designed home. Call today! (id:60626)
Sutton Group Seafair Realty
6191 138 Street
Surrey, British Columbia
This stunning, contemporary home in Sullivan Station offers breathtaking mountain views and backs onto a private greenbelt for ultimate tranquility. Situated on a rare 65-foot corner lot, this expansive residence spans over 4,350 sqft and is designed to impress. Featuring 7 spacious bedrooms & 8 bathrooms including a 2-bedroom legal suite & 2 master bedrooms, this home is built for both comfort and style. The grand interior boast soaring vaulted ceilings, oversized windows, and premium finishes throughout. Highlights include centralized A/C, radiant in-floor heating, custom acrylic kitchen cabinets & top of the line appliances. The gourmet kitchen is a chef's dream with a stunning marble island slab imported from Kolkata and designer light fixtures throughout. (id:60626)
Century 21 Coastal Realty Ltd.
7760 Waterton Drive
Richmond, British Columbia
COURT ORDER SALE! PRICED AT $250K BELOW ASSESSMENT VALUE. This functional 5-bedroom, 4-bathroom residence is nestled on a generous 7,933 sq. ft. lot in most sought-after "Shangri-La." neighborhood. Originally built by German builder, with cherry tree and lush green back yard. Natural light floods the space through new double-glazed windows, fully upgraded bathrooms with new fixtures, upgraded security cameras. Comes with 1 bedroom mortgage helper. 3 sets of laundries. Lots of potential. Conveniently located within walking distance to Maple Lane Elementary and London-Steveston Secondary, close to shopping and transit. Hold or build your new home. (id:60626)
RE/MAX Crest Realty
113 Edgewater Boulevard
Middlesex Centre, Ontario
Located in the sought-after neighborhood of Edgewater Estates, close to parks, trails, amenities, highway access, and only a few minutes west of London. The grand exterior has a stone elevation and a large front porch as well as a 3-car tandem garage. This layout is great for large or blended families with a separate entrance to a 2 bedroom in-law suite. The finished basement offers a full kitchen with quartz counters and stainless appliances, 2 beds, 2 baths, a fireplace in the spacious living room, and laundry. The main floor offers 10-foot ceilings and oversized windows. The kitchen features ample custom-built cabinetry, built-in designer appliances, a waterfall quartz island and backsplash, and a hidden pantry. Main floor office or bedroom with walk-in closet, hardwood floors throughout the house, and separate dining. Upstairs you will find four generous bedrooms with ensuites and walk-in closets in two of the rooms. The primary suite features a huge spa-like ensuite with a soaker tub and glass shower and a large closet with built-in storage. The second laundry is located upstairs with stone counters folding counters and additional storage. The yard includes a covered porch w/BBQ gas line & rough-in plumbing for a future pool. This extensively upgraded 7-bedroom home must be viewed to be fully appreciated. (id:60626)
Sutton Group - Select Realty
1398 Old Milford Road
Prince Edward County, Ontario
A rare investment opportunity awaits on 47 acres in beautiful Prince Edward County, just 15 minutes from the heart of Picton. This unique property features five fully self-contained residential units, four of which have been recently updated with new appliances and modern finishes. Extensive upgrades have been made throughout, including updated heating and cooling systems for each unit and the garage, underground hydro service from the road, a newly installed generator, and a brand new well ensuring ample water supply to all units. The garage is outfitted with laundry hookups, a washroom, and a spacious back room that would make an ideal office, studio, or workshop. Outside, enjoy a well-maintained above-ground communal pool with a surrounding wooden deck and secure fencingperfect for relaxation or entertaining. Whether you're looking to house staff for a local business, live in one unit while generating income from the others, or take advantage of a profitable investment opportunity, this property checks every box. With limited quality multi-unit offerings available in the County, this is your chance to secure a turnkey income property with room to grow. (id:60626)
Chestnut Park Real Estate Limited
12096 Gale Road
North Middlesex, Ontario
Ideally located just 20 minutes from Hyde Park and only 30 minutes to Grand Bend and Strathroy, this remarkable 5-bedroom, 4-bathroom custom-built home offers the comforts of country living without sacrificing access to work and shopping. Set on 20.5 peaceful acres (5.5 of which are workable) it is a rare blend of natural beauty, timeless design, and meaningful detail. Its over 2,700 sq ft of living space is filled with character and craftsmanship. Soaring 12-foot ceilings on the main level and 10-foot ceilings upstairs create a grand sense of space and light. Black walnut floors, milled from trees harvested right on the property, ground the home in its surroundings. Structural exposed beams salvaged from heritage barns and homes across Southwestern Ontario add both strength and rustic elegance. Antique architectural details have been lovingly integrated throughout; stair posts from a historic London home, spindles from a Toronto mansion, brass light fixtures from a Stratford church, and a statement chandelier from a church in Chatham. The primary bedroom features floors reclaimed from the original homestead that once stood on the land. The kitchen is a standout. Any chef would love preparing food for their family and guests in this thoughtfully designed space. Outdoors, enjoy a 16'x20' composite deck and a seperate concrete patio with footings already in place for a future addition. A freshwater creek winds through the property, home to lake trout and fall salmon, offering natural beauty year-round. Additionally is a charming converted carriage house with its own kitchenette, bathroom and laundry hook-up. This bonus space would be ideal for guests, extended family, or a home-based business. This is more than a home, it's a handcrafted living legacy built with heart, history, and an eye for enduring quality. This is a must see! Call for a private viewing today. (id:60626)
RE/MAX A-B Realty Ltd
302350 Concession 2 Side Road
West Grey, Ontario
Welcome to your own private retreat 162 acres of breathtaking countryside designed for adventure, relaxation, and reconnection with nature. Located just over an hour from the city and conveniently close to Kitchener and Guelph, this expansive property offers the perfect blend of peace, privacy, and accessibility. With approximately 45 acres of workable land, a large pond, the meandering Camp River, mature bush, and scenic mulch trails, this landscape is both functional and awe-inspiring. Snowmobiling, ATVing, hunting, hiking, and stargazing are just a few of the countless ways to enjoy the outdoors. Wildlife is abundant, with deer and natural beauty surrounding you at every turn. Whether you're looking for a recreational property, a weekend escape, or a peaceful place to build your future, this land invites you to slow down and truly unwind. Picture cozy campfires, quiet mornings by the pond, and starlit nights far from city lights, this is where lasting memories are made. Perched above the fields and water, the yellow brick farmhouse offers warm, everyday comfort, featuring heated floors in both the home and attached garage. Move-in ready with potential for personal touches, its a cozy home base while you take full advantage of everything the land has to offer. One of the standout features is a fully winterized, converted chicken coop, now a charming year-round cabin with in-floor heating, full kitchen, bathroom, and bedroom. Its perfect as a guest house, rental income opportunity (approx. $100/night), or a place to live while renovating the main home. Additional highlights include a traditional wood driveshed and a historic bank barn with foundation work complete, offering room for future use or storage. This isn't just a property, its a lifestyle. A rare opportunity to own a truly special piece of the countryside, just a short drive from Kitchener, Guelph, Durham, and Hanover. (id:60626)
Exp Realty
29250 Rr 34
Rural Mountain View County, Alberta
This 151-acre farm combines 58 acres of crop production and a 35.5 acre, high-yielding Saskatoon Berry orchard, formerly the successful Solstice Berry Farm. It offers passive revenue potential through custom farming, with infrastructure including a processing building, hay barn, grain bins, septic system, and water wells. Located 30 minutes from Cochrane and an hour from Calgary, the farm provides strong business expansion opportunities with established retail connections. Build your dream home to enjoy amazing mountain views, start a family business or just harvest the crop commercially for great revenue. Must see to truly appreciate this property! (id:60626)
Real Estate Centre - Fort Macleod
976 Westing Rd
Saanich, British Columbia
Welcome to 976 Westing, a serene waterfront retreat located in the beautiful Portage Inlet, known for its high recreational value. With your own private dock, you can launch the kayaks and paddle boards with ease or just pull out the chairs and soak up the sun. This 2 bed/2 bath rancher is perfect for those looking for no step living, and has great potential to be updated to compliment the incredible views. Some features include a large primary bedroom with ensuite bathroom, cozy living room w/fireplace, updated windows,fresh paint and more. Sitting on over 1/3 of an acre, there is also the option of building your dream home amongst the lush grounds and tree shelter. Other bonuses include detached garage, unfinished basement room for storage, and auxiliary building set just above the water. Tucked in a terrific location just a short drive from downtown, great schools, coffee, shopping and more, this home presents terrific value for a variety of options. Come live your waterfront life! (id:60626)
Engel & Volkers Vancouver Island
20412 Garnet Valley Road
Summerland, British Columbia
Welcome to Sunkiss Acres, your private oasis on over 17 acres in the scenic yet central Garnet Valley of Summerland. This turnkey gem offers a beautifully renovated home, a massive workshop with 220 power, a mature Haskap berry farm, and endless serenity and recreation opportunities. You can even build a secondary home here. Pass through the stately automatic gate and follow the long driveway over a babbling brook to a stylishly updated home that blends modern farmhouse charm with comfortable elegance. Enjoy beautiful outdoor spaces, a sprawling deck perfect for entertaining, and an interior that’s bright, airy, and move-in ready. Featuring spa-like bathrooms, tasteful finishes, and plenty of living space, this home invites you to relax and unwind by the fire after a day in the fresh air. Roughly 12 acres are ideal for recreation, horses, motorsports, or outdoor living. A portion of the land behind the home levels out, offering potential for paddocks, a riding track, or additional development. The Haskaps not only help keep property taxes low, but also provide income potential. Farm yourself or lease them out for a hands-off investment. Easily converted back to pasture or hay if preferred. Generous agricultural zoning supports a range of agri-tourism ventures, including dry camping. All this in beautiful Summerland, small-town charm and easy access to Penticton and West Kelowna. (id:60626)
RE/MAX Kelowna

