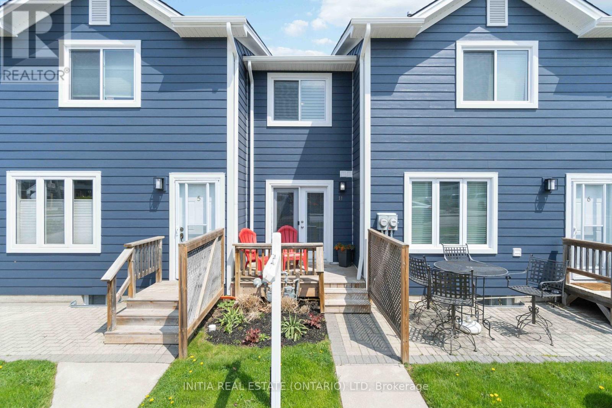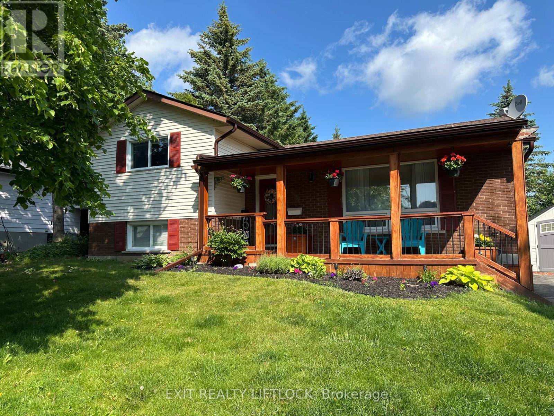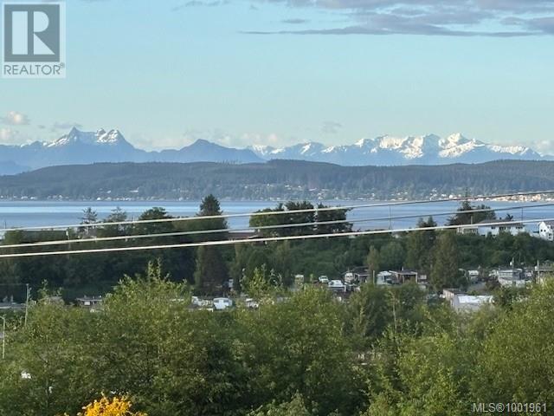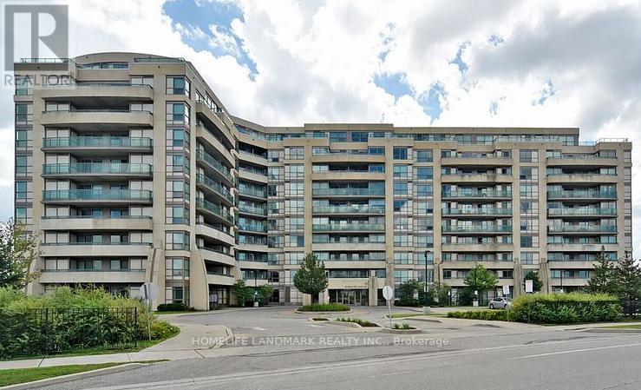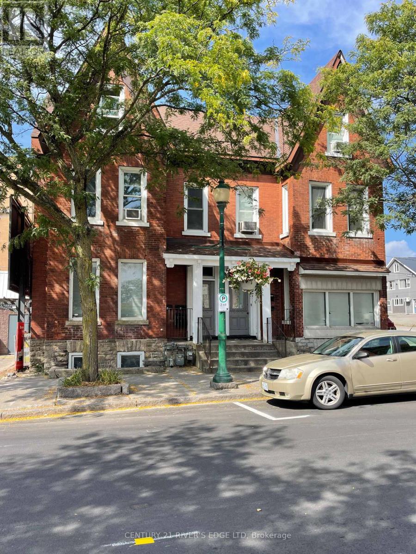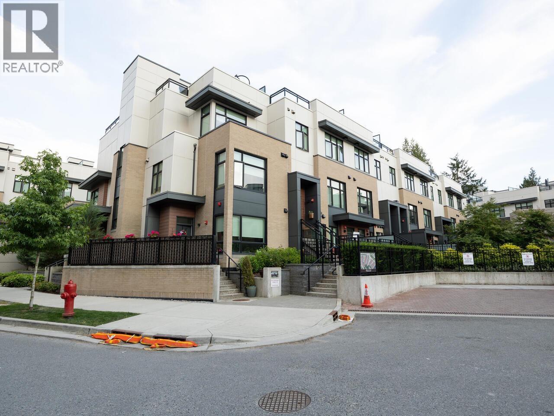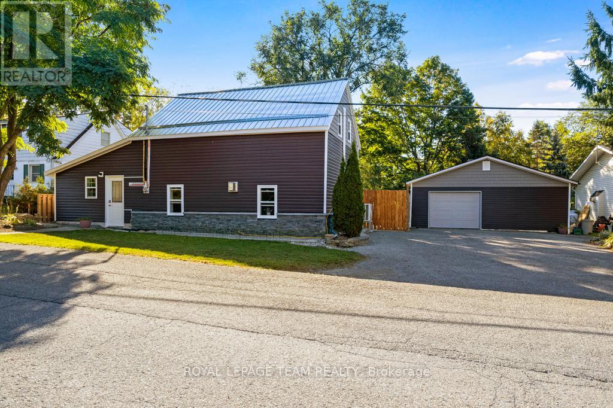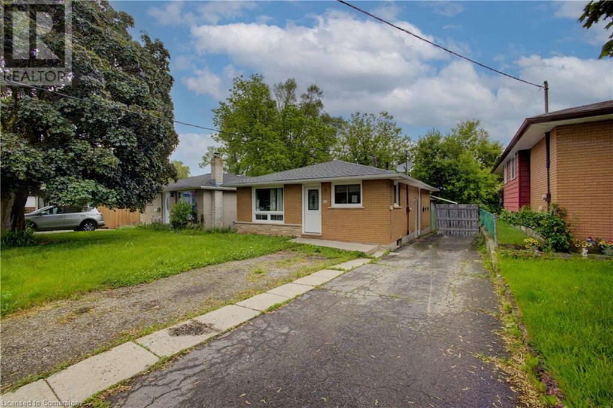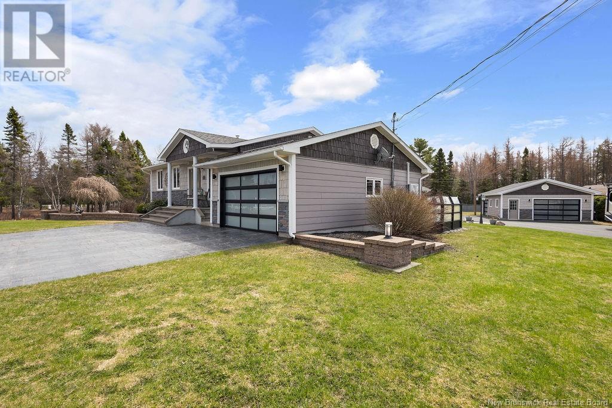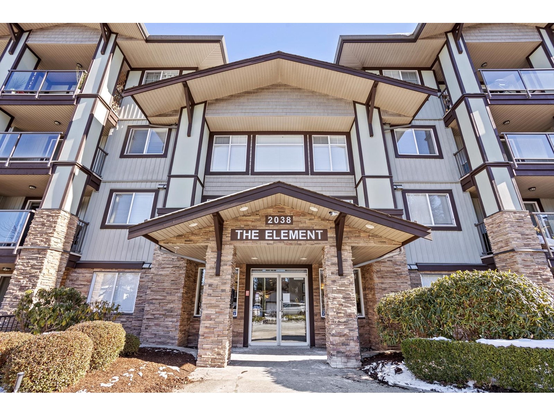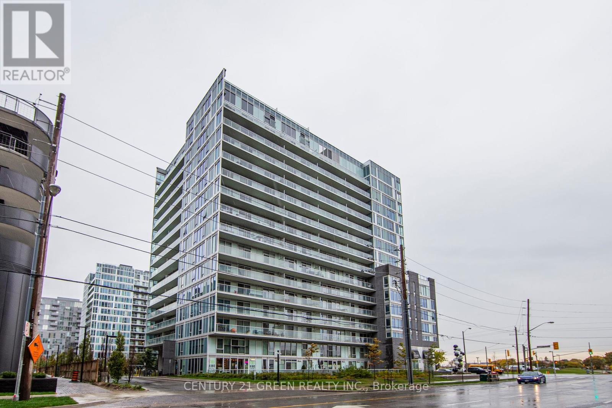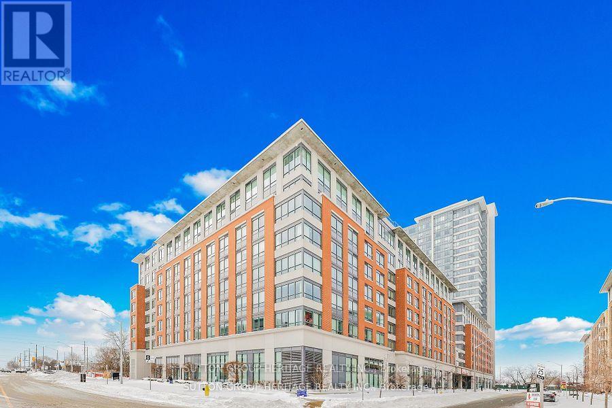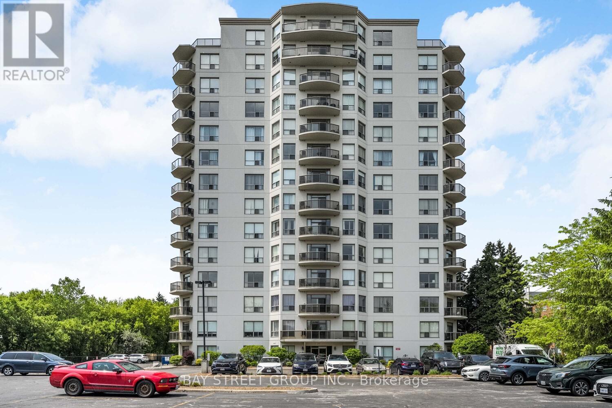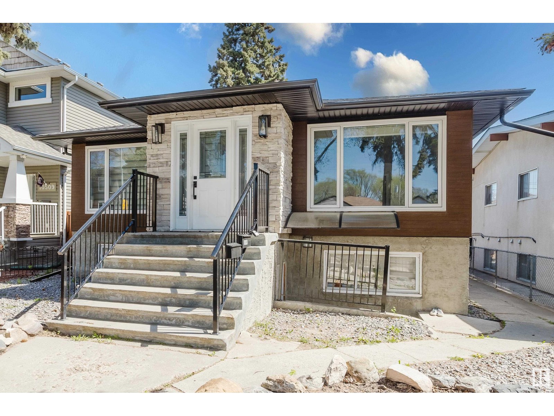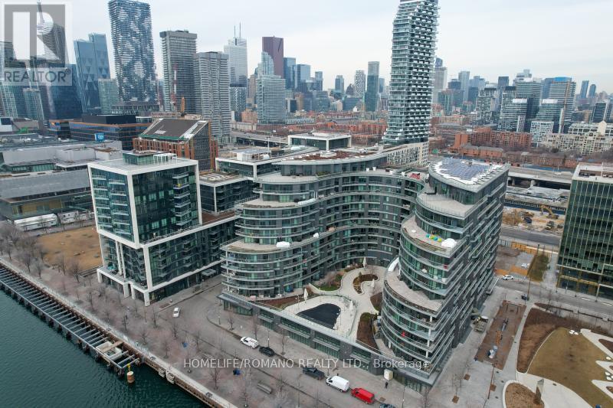11 - 5 River Road
Lambton Shores, Ontario
TURN KEY RIVERFRONT CONDO!! Beautifully Renovated and Tastefully Decorated, including Plantation Shutters, this move-in ready Condo is a MUST-SEE! Very few Condos in Grand Bend come with an ATTACHED GARAGE! Everything is included in this gorgeous 2+1 bedroom, 2.5 bathroom Townhouse with a large deck overlooking the river and an attached garage. Being an owner here gives you first opportunity for one of the boat slips owned by the Condo complex. Imagine sipping your morning coffee in the warm sunshine, trying to decided if you will take your boat out on the lake today, or walk a few steps to one of the best beaches in Canada, or maybe stroll downtown to enjoy the many shops, restaurants and other amenities so closely available to you. You cannot beat this waterfront location at this price point, and everything is included! You just need the key. There is a natural gas fireplace and heat pumps to keep you warm and cozy on those winter nights. Air-conditioning inside and a power awning outside to provide shade on your large deck during those hot summer days. Water is included in the condo fees! Everything you need is right here! Come see for yourself! (id:60626)
Initia Real Estate (Ontario) Ltd
2031 Moncrief Road
Peterborough West, Ontario
Affordable West-end! This well-cared-for home is tucked on a quiet, family-friendly street. From the moment you arrive, the large covered front porch with sunny southern exposure invites you to sit back, relax, and enjoy the day. Inside, the updated modern kitchen is ready for everyday living and weekend entertaining, featuring sleek stainless steel appliances, a built-in wine fridge, and plenty of space to gather. With three generous bedrooms and two refreshed bathrooms (one with a whirlpool tub, one with heated floors), this home offers comfort, character, and room to make it your own. Two cozy family rooms each with a fireplace provide plenty of space to unwind, while the walkout from the kitchen leads to a private yard and deck. In a neighbourhood known for its friendly atmosphere, parks, and excellent schools, this west-end gem is full of potential and ready for its next chapter. (id:60626)
Exit Realty Liftlock
1207 4720 Lougheed Highway
Burnaby, British Columbia
Welcome to the latest addition to the coveted Brentwood Community, Brentwood Hillside West, by Concord Pacific! This efficient suite features a modern layout, central A/C, integrated appliances, marble & quartz finishings, Entertainer's dream, generous sized patio! Included: 1 parking & 1 storage. Top extensive amenities: 24hrs concierge, fitness & yoga studio;designated rooms:theatre,games,study,pet-grooming,music room w/piano;touchless car wash. Much more to come in the future in this master planned community:13 acre Urban Pak, indoor/outdoor swimming pools & beach,bowling alley & more!Rentals & pets allowed. Steps from skytrain & transit and the Amazing Brentwood Mall w/countless shops & restaurants. Great Urban living in ideal location! Priced to sell: $27,000 below BC Assessment. (id:60626)
Prompton Real Estate Services Inc.
570 Venture Pl
Port Mcneill, British Columbia
Ocean & mountain views from this 2 bed + den, 2 bath modular home in quiet Port McNeill. Enjoy natural light in the modern open living area & kitchen with ample cabinets. Cozy den (potential 3rd bed). Primary suite has large ensuite w/ soaker tub & shower. Spacious unfinished full height ICF basement offers the ability for customization (workshop, suite?). Relax on the deck overlooking the finished yard. Unbeatable cul-de-sac location. Perfect coastal living! (id:60626)
Parallel 50 Realty And Property Management Inc.
3911 27 Avenue Unit# 202
Vernon, British Columbia
Quiet & Spacious 3-Bedroom Townhome with Private Yard Tucked away on the quiet side of the complex, this almost-new townhome offers a rare blend of privacy, space, and modern convenience. With a large private yard, this home is perfect for those who love outdoor living, whether it’s for pets, gardening, or simply enjoying a peaceful retreat. Step inside to find a bright and inviting foyer, leading to a versatile flex space that can serve as a third bedroom, home office, or cozy den. The spacious double garage provides ample storage and direct home access for ultimate convenience. Upstairs, the open-concept main floor is designed for effortless living, featuring a sleek kitchen with a generous island, perfect for meal prep and entertaining. The adjoining covered balcony extends your living space outdoors—ideal for morning coffee or evening relaxation. This level also includes a stylish powder room and laundry area for added functionality. On the top floor, the primary suite is a private retreat with a walk-in closet and elegant ensuite, while the second bedroom is bright and spacious, with easy access to another beautifully finished bathroom. Large North and West-facing windows flood the home with natural light, enhancing its airy, contemporary feel. This is a rare opportunity to own a modern townhome in an unbeatable Vernon location—close to shopping, dining, and everyday essentials. (id:60626)
Exp Realty (Kelowna)
714 - 75 Norman Bethune Avenue
Richmond Hill, Ontario
Location! Location! Location! Hwy 7, 404 & 407 & All Other Amenities step away. Four season garden Luxury Condominium In Prime Richmond Hill East Beaver creek & Highway 7. Large & Bright South Unit filled full of Sunshine! Open concept living, Kitchen and Dining. New flooring and Painting! Enjoy The Luxury Of Amazing Hotel-Like Amenities Which Include 24-Hour Concierge, Indoor Pool, Hot Tub, Gym, Sauna, Party Room, And Visitor Parking and Etc. Short Walk To Shopping, Restaurants & Entertainment District, 1 Parking And 1 Locker included. (id:60626)
Homelife Landmark Realty Inc.
51 Pinnacle Lake Drive
Grande Prairie, Alberta
Welcome to this stunning walkout bungalow, ideally located in a rare and highly sought-after setting backing directly onto the tranquil water feature of Pinnacle Lake and scenic paved walking trails. This exceptional home offers the perfect blend of comfort, quality, and location, providing a peaceful lifestyle with nature right at your doorstep.The main floor features several large windows for a bright, open-concept layout with elegant hardwood and tile flooring. Enjoy the convenience of main floor laundry and a beautifully designed kitchen complete with quartz countertops, a large central island, gorgeous tile backsplash, and custom cabinetry featuring numerous pull-out drawers in place of traditional doors—providing both style and superior functionality. The main level also includes two spacious bedrooms, including a well-appointed primary suite.Downstairs, the fully developed walkout basement offers two additional bedrooms, a large family room, and direct access to your private backyard oasis. The home is equipped with in-floor heating in both the basement and the attached double garage, ensuring year-round warmth and comfort.Additional features include enough side yard for RV parking, heated garage, and a meticulously maintained yard. Whether you’re enjoying morning coffee with a lakeside view, entertaining in your chef’s kitchen, or heading out for a walk along the nearby trails, this home is designed to enhance everyday living with its thoughtful layout and unbeatable location.This is a rare opportunity to own a beautifully finished bungalow in one of the most desirable areas of the city—where luxury meets nature, and every detail is built for comfort and enjoyment. Don’t miss your chance to make it yours. (id:60626)
RE/MAX Grande Prairie
27 Braesyde Avenue
London East, Ontario
Welcome to 27 Braesyde Ave Perfect for first time buyers. This 2 storey 3 bedroom, office and 2 bath thoughtful updated family kitchen with large island and granite countertops, 1 bedroom on the main floor, 2 on the upper level Large family room with bathroom and walk-in closet in the lower Great front porch with the fully landscaped yard lots of curb appeal, Large deck in your very private backyard great for entertaining, 3 garden sheds for ample storage hardwood, carpet and tile flooring. Very quiet friendly family neighborhood. (id:60626)
Comfree
240-246 King Street W
Brockville, Ontario
Attention investors and developers welcome to downtown Brockville's west end...easy walk to shopping, Arts, gas, best Pizza in town, and the awesome St Lawrence River. Here is an opportunity to grow your business or develop more use, as it offers a double lot in size with a good portion of the lot still vacant. Main floor is currently occupied by a Medical Clinic. (Lease details and information available thru listing agent) The balance of the building offers 3 residential units with some long term tenants. Property has undergone improvements to the interior and the exterior. (id:60626)
Century 21 River's Edge Ltd
124 2035 Glenaire Drive
North Vancouver, British Columbia
Step into smart North Shore living with this stylish Junior 1 Bedroom at Ebb & Flow! Perfectly located in the growing Lions Gate Village, this ground-level home with 51 sqft patio offers a well-designed open concept layout, featuring warm in-floor radiant heating, quartz counters, premium Bosch appliances, and modern touches throughout. Rarely available wheelchair accessible unit features wider doorways, unobstructed floor plan, and step-free entry for added comfort and convenience. Low maintenance fee makes unit ideal for everyone looking for problem-free, quality-built home in a vibrant new community. EV parking parking stall. Reach out to learn more! (id:60626)
Keller Williams Ocean Realty Vancentral
407 20282 72b Avenue
Surrey, British Columbia
Spacious 2+Den home at the newly completed Fauna building by Tangerine Developments. These are the developer's final homes available for sale, offering some of the best-priced 2+den options in Willoughby. With laminate flooring throughout the living and bedroom areas, these homes are perfect for young families. Walking distance to RC. Garnett Elementary, RE Mountain Secondary, and the Langley Event Centre, and just 8 minutes to Willowbrook Shopping Centre and the future Sky Train. Willoughby is rapidly becoming one of Metro Vancouver's most sought-after communities-secure your home today at an unbeatable price. TOP FLOOR HOME with north-facing views. Pictures are of similar style home. (id:60626)
Dexter Realty
118 William Street
Merrickville-Wolford, Ontario
Step into timeless charm and modern comfort with this beautifully restored 1830s log home, located in the historic village of Merrickville. Known for its vibrant arts scene, quaint shops, and scenic waterways, Merrickville offers a unique blend of small-town charm and rich Canadian heritage and this exceptional property fits right in. Newly renovated , this spacious 2-bedroom, 1.5-bath home offers a seamless blend of original character and contemporary living. The heart of the home is a stunning new addition that enhances both form and function. Inside, you'll find exposed hand-hewn log walls, rustic beam accents, with a warm welcoming ambiance throughout. The custom-designed kitchen features modern cabinetry, quartz countertops, and updated appliances all perfectly balanced by the timeless charm of the log interior. The bright, open-concept living and dining area is ideal for both everyday living and entertaining. A conveniently located powder room and main floor laundry area adds modern convenience without compromising the historic character. Upstairs, two bedrooms provide cozy retreats, while the full bathroom is tastefully renovated with classic finishes that nod to the homes roots. Every detail has been thoughtfully curated to maintain the authenticity of the outside. Enjoy a beautifully maintained backyard featuring a concrete patio surrounded by perennial gardens and mature greenery. Two large sheds offer ample outdoor storage. Impressive 26 x 30 detached insulated garage/workshop includes an 8 x 8 workbench, full sub panel, new garage door, and automatic opener, perfect for creative projects or a home-based business. Additional upgrades include a steel roof, energy-efficient heat pump, cozy propane stove for those cooler evenings, and fully updated plumbing, electrical, and septic tank. Just minutes to Merrickville's historic downtown, restaurants, shops and the Rideau Canal, this turnkey home is perfect for those seeking character and comfort. (id:60626)
Royal LePage Team Realty
46 Elmwood Avenue
Cambridge, Ontario
Charming Bungalow with In-Law Suite & Park Views! Looking to step into homeownership without the sky-high price tag of a typical single-detached home? This adorable brick bungalow is your answer! Set on an oversized lot backing onto a scenic park , it offers a sense of privacy and space that's hard to beat. This home offers 3 bedrooms, 2 bathrooms upstairs and bonus In-Law Suite. The finished lower level features a private in-law suite with a full kitchen, 3 bedroom, 4-piece bath, and a separate side entrance—perfect for multi-generational living or rental potential. Outdoor Living at Its Best! Start your mornings with a cup of coffee or fire up the grill for an evening BBQ on the concrete patio, overlooking the fully fenced, mature backyard with 2 storage sheds. Plenty of Parking & Prime Location! The long paved driveway easily accommodates four vehicles, eliminating parking headaches. Located in a quiet, established North Galt neighborhood, this home is just minutes from top-rated schools, shopping, parks, public transit, and beautiful nature trails. Don’t Miss Out! This home blends comfort, convenience, and charm—a must-see! Schedule your viewing today and experience it for yourself! (id:60626)
Royal LePage Wolle Realty
15 Daniel Street
Neguac, New Brunswick
From the moment you arrive, you know this home is truly special. The curb appeal is undeniable, with a manicured front yard, stamped concrete driveway, stylish garage, and high-end finishes. Welcoming spaces and elegant details, including ceramic tile, refined finishes, and beautiful wood floors. The chefs kitchen features a range hood, full tile backsplash, upgraded appliances, and thoughtful design. The bright living room is anchored by a gorgeous fireplace and designer lighting, perfect for both relaxing and entertaining. Every inch of this home is pristine, with no worn spacesjust clean, modern elegance. The primary bedroom feels like a luxury suite, complete with a walk-in closet and abundant natural light. A stylish main bath and main-floor laundry add convenience. Downstairs offers a bar-like vibe with a cozy wood stove, a non-conforming bedroom, and a gym or flex room that could easily become a third bedroom. The backyard is built for memories, featuring a fully equipped outdoor brick kitchen, large stone fireplace, TV-equipped gazebo, and lush landscaping. Family and friends will love gathering here sit by the fire, watch TV in the gazebo, and enjoy seamless indoor-outdoor living year-round. A backup generator is included, and the sellers are offering the home fully furnisheddishes, décor, and all. Everything stays. In addition, theres an attached 16 x 28 garage and a detached 24 x 32 garage with two doors, including one at the back for added convenience. (id:60626)
Keller Williams Capital Realty (M)
107 2038 Sandalwood Crescent
Abbotsford, British Columbia
Discover the perfect blend of luxury and convenience in this turnkey home! This updated garden home offers 2beds/2baths & 2 parking spaces. Recent upgrades include sleek new countertops in the kitchen & both bathrooms, fresh paint throughout, stylish updated lighting (featuring pendant lights!), modern faucets, contemporary shower heads, and towel racks. Enjoy a spacious open concept living area, a chef's kitchen equipped with a full pantry and stainless steel appliances, the convenience of in-suite laundry, and a private walk-out patio perfect for year-round enjoyment. Benefit from generous closet space in addition to a storage locker. Close to transit, parks, shopping, UFV, Hwy 1, Abbotsford Regional Hosp, and more. Call your Realtor now for your private viewing. (id:60626)
Royal LePage West Real Estate Services
E501 - 555 Wilson Avenue
Toronto, Ontario
Fall in Love with Urban Luxury at its Finest in this Stunning 1+1 Bedroom + 1.5 Bath Condo with1 Pkg. Indulge in Resort-style Living with Access to an Infinity-Edge Pool and State-of-the-art Gym to Keep you Fit. Take in the Stunning City Views from the Rooftop Deck/Garden and a Variety of Social Spaces Including a Party Room, Games Room, and Lounge Area for Gatherings with Friends & Family. Rest Easy Knowing that your Safety is Top Priority with 24/7 Security Services. Welcome Home into your Inviting Foyer with your Very Own, Huge, Cant Beat Laundry Room with New LG Front Loading Washer & Dryer with Built-in Custom Designed Closet and Shelves for Added Storage and that Wow Factor. Convenience of Having an Extra Bathroom Will Prove to be Clutch. Open Concept Kitchen Featuring a Moveable Island and Stainless Steel Steel Appliances. Spacious Living/Dining Area Complete with Tailor-made Shelving and Walk-out to Balcony, your Personal Retreat! Roomy Bedroom with Large Double Closet and Ensuite Bath. And at Last, the Pièce de Résistance... PRIME LOCATION!! Situated Just Steps Away from Wilson Subway Station, your Commute to Downtown is a 30 Minute Breeze. Retail Therapy Available at Yorkdale Shopping Centre Just Minutes Away. Don't forget About Costco Starbucks, LCBO, Home Depot, Michaels, Jollibee (Have you Tried Their Pineapple Quencher? Go Now!), Allen Rd, 401 & more. Street Level Retail, Sushi then Salon or Salon then Sushi, You Pick! Need a School Nearby? We Got you Covered! Parks, Hospital and Absolutely Everything you Need! Congrats, you Found it! Your search ends here! (id:60626)
Century 21 Green Realty Inc.
701 - 3131 Bridletowne Circle
Toronto, Ontario
Spacious Tridel 1+Den, 2 Bath (1199 Sqft) with West Views! Large primary bedroom with walk-in closet & balcony walk-out. Generous sized den easily used as office or second bedroom. Kitchen with French door entry and cozy breakfast area. Separate formal dining room for entertaining. Oversized living room with balcony walk-out, perfect for cozy nights in or lively gatherings. Gorgeous greenery views from the 113sqft balcony. All inclusive maintenance fee covers Hydro, Heat, Water, Cable TV, Internet, and Parking. Building amenities include Sauna, Tennis Court, Parking Garage and Security System as well as Visitor Parking, Indoor Pool, Meeting Room, Party Room, Rec Room and Gym. Unbeatable location across from Bridletown Mall, Metro, parks, TTC, and minutes to Hwy 404. Seller/listing brokerage does not warrant the accuracy of any dimensions; buyer/buyers agent to verify all measurements, maintenance fee, and taxes. (id:60626)
RE/MAX Atrium Home Realty
5500 Creekside Pt
Stony Plain, Alberta
Very nice bungalow fully developed with two bedrooms on main level. upgraded a few years ago with added family/den on the main floor.. Three gas fireplaces in the house, large games room finished in the basement with another bedroom and a work out room on that level. Hot water tank and the shingles were replaced two years ago. The yard is exceptional with an enclosed room for hot tub and a separate shed. The yard is all fenced and backs on to a green space. The garage is attached 24 X 24 and fully finished and heated with overhead heater. In the basement is a good sized work out room and large laundry room (id:60626)
The Good Real Estate Company
267 - 1 Sun Yat-Sen Avenue
Markham, Ontario
6 Years Old Life Lease Senior Residence 55+ By Mon Sheong Foundation 720 Sq.Ft. South View One Bedroom + Den Unit With One Bathroom. First Owners. 24/7 Security On-Site. Emergency Response Service. Excellent Recreational Facilities And Social Programs. Pharmacy, Clinic, Mahjong Room, Ping Pong Table, Karaoke Room, Exercise Room, Cafeteria/Restaurant, Shuttle Bus Service To Supermarket & More. Bright Southern Exposure. Roof-Top Patio. *One resident must be 55+ age and second one 18+. Buyer can be any age* **Basic Internet & TV package included** (id:60626)
Sutton Group-Heritage Realty Inc.
987 West Bay Road
Parrsboro, Nova Scotia
Two properties on 6.4 acres with water views Welcome to your own slice of paradise! This stunning two-bedroom, two-bath mini home is nestled on a spacious 6.3-acre lot, offering an open concept kitchen, dining, and living area that is perfect for modern living. The primary bedroom features a walk-in closet and an en suite bathroom, complete with patio doors that lead to your private outdoor space while showcasing beautiful ocean views. Additionally, there is a small area that is ideal for a home office, making it convenient to work from the comfort of your home. Natural light floods every corner of the home, providing a warm and inviting atmosphere. The property boasts breathtaking views of the ocean and picturesque sunsets overlooking Cape Split, creating a tranquil retreat. An attractive bonus is the one-bedroom cottage, which has undergone extensive upgrades and renovations. It has a larger-than-normal septic system installed, catering to the potential of hosting more than one residence, offering fantastic rental opportunities. Enjoy outdoor living in the large screened-in gazebo or utilize the two-car garage (24 x 24), which is heated and wired for your convenience. Additionally, there are two sheds for ample storage. Just a short distance to the right of the main property, you'll find an off-grid cottage, providing endless opportunities for creativity and activities. The main cottage can also be used as an Airbnb and comes fully furnished with a heat pump, allowing for year-round use. Plus, beach access is just a short distance, making it easy to enjoy the beautiful beach. This property presents a unique opportunity, combining comfort with potential for growth in a stunning natural setting. With ample space and features that allow for additional rental options, this is an ideal investment. An added bonus is the RV hookup, providing further versatility. Be sure to explore all that this beautiful property has to offer. (id:60626)
Keller Williams Select Realty (Truro)
606 - 255 Keats Way
Waterloo, Ontario
Prestigious Keats Way on the Park. 2 bedroom suite offers a modern open concept floor plan with updated kitchen with ceramic backsplash, granite counters, track lighting overlooking dining area amidst the expansive panoramic views from the living room featuring a corner Rustic Crafts International Rustic Flame Deluxe Electric Fireplace w/mantle. The master features a large window, a walk-in closet w/organizer shelving, master ensuite bathroom w/low-base fibreglass shower stall. Ceramic tiles. 2nd full bathroom adjacent to 2nd bedroom. In-suite laundry & full balcony w/view. Just minutes walk to U of Waterloo. Available for immediate possession. Walking distance to schools, both universities, bus routes, grocery stores, parks, Uptown Waterloo and more! One underground parking included. (id:60626)
Bay Street Group Inc.
812 Pacific Street
Grenfell, Saskatchewan
Step into a DREAM HOME with 5 bedrooms (+ office) and 3 baths, triple car garage(in floor heat) in a progressive community of Grenfell. You cannot build this home and completed fenced yard for the asking price . Welcome to this exquisite "TURN KEY" 2013 RTM with 2137 sq ft on the main level and a full remodeled finished basement with the same sq ft. This "modern and sassy" home has a unique design inside and out with 9' ceilings that feature 8' doors , truly an airy feeling .The minute you enter the front door, you are invited into this home...front foyer disperses into views of the living areas. Entertain in the lovely bright kitchen with lots of working space on the granite countertops, countless cabinets, large island ,under cabinet lighting, pot filler, built in oven and microwave, gas stove and another oven, new upright freezer and fridge. The dining room is in an alcove with vaulted ceiling and a view into the fenced yard. Cozy up by the NG fireplace and the TV around the living area. From here enjoy stepping out onto the covered deck and better view of the yard. 3 bedrooms , 2 baths and main floor laundry, down the hall. You will not want to leave your master bedroom with garden doors to another deck with gazebo. The 5 piece ensuite with soaker tub and dual vanities is breathtaking. Built in shower and separate toilet room and huge walk in closet will complete this area. Basement has large windows and will be the families favorite place to live. 3 bedrooms and a beachy 3 piece , a wet bar, storage / utility room. There is not a thing to complete on either levels of the home or in the yard. Access the attached garage just off the kitchen with a huge foyer that presents built in wall units and a "Costco Pantry" for all the extra kitchen items. The triple drive has been recently paved. Lots of extra parking along side the 100' x 135' property with gate entry into the yard. Capture fine living @ 812 Pacific St (id:60626)
RE/MAX Blue Chip Realty
10505 76 St Nw
Edmonton, Alberta
Exceptional Investment Opportunity! This raised bungalow was fully renovated in 2021 and features 6-bedrooms with a LEGAL SUITE; it offers both elegance and practicality, making it a prime choice for investors or multi-generational living. With 2 separate entrances, this home ensures privacy and convenience. The bright and spacious main floor features an open-concept living and dining area, an inviting kitchen with ample cabinet space, and 3 generous bedrooms. A beautifully updated 4-piece bath completes the level. The lower legal suite is equally impressive. Open, airy and modern with lots of natural light; highlighted by 3 additional bedrooms, separate laundry, 3-piece bath and a private entrance. Key upgrades include two high-efficiency furnaces, tankless hot water, updated plumbing, a new roof, and a 100-amp electrical panel. The double detached garage and large yard add to the home’s appeal. Amazing convenience! Located minutes from Gretzky Drive, downtown, shopping, parks and schools. (id:60626)
Exp Realty
823 - 1 Edgewater Drive
Toronto, Ontario
Welcome to Aquavista at Bayside by Tridel, where luxury meets waterfront living in this beautifully designed 1-bedroom, 1-bathroom condo. Featuring an open-concept living and dining area that flows seamlessly to a private balcony, and a modern European-style kitchen with built-in appliances, stone countertops, and backsplash. This unit offers both elegance and practicality. With ample closet space throughout, this suite is perfect for those who value both comfort and organization. Located steps from Toronto's Harbourfront, the boardwalk, Sugar Beach, and the ferry terminal, you'll enjoy the best of lakeside living while remaining close to the heart of downtown. (id:60626)
Homelife/romano Realty Ltd.

