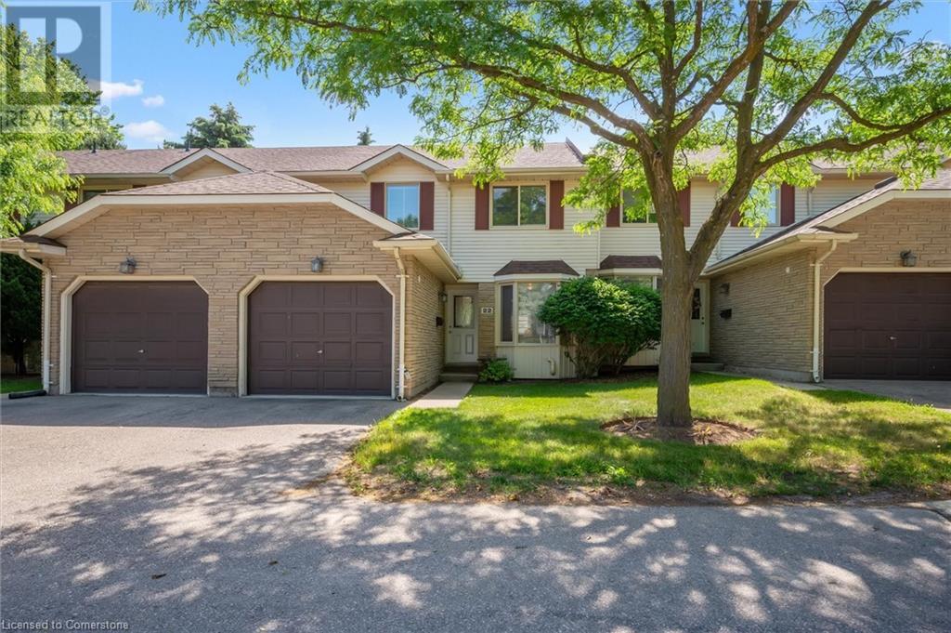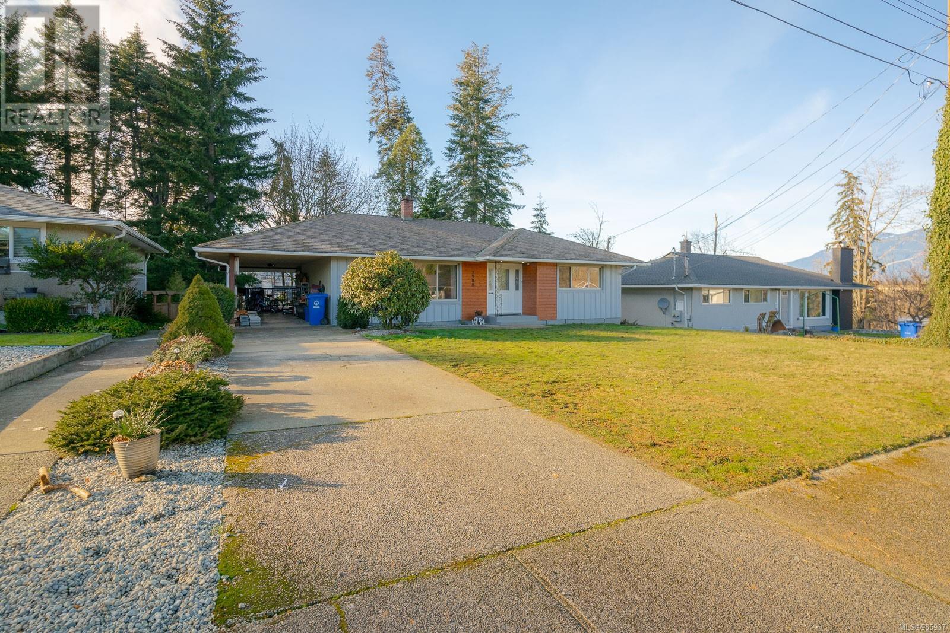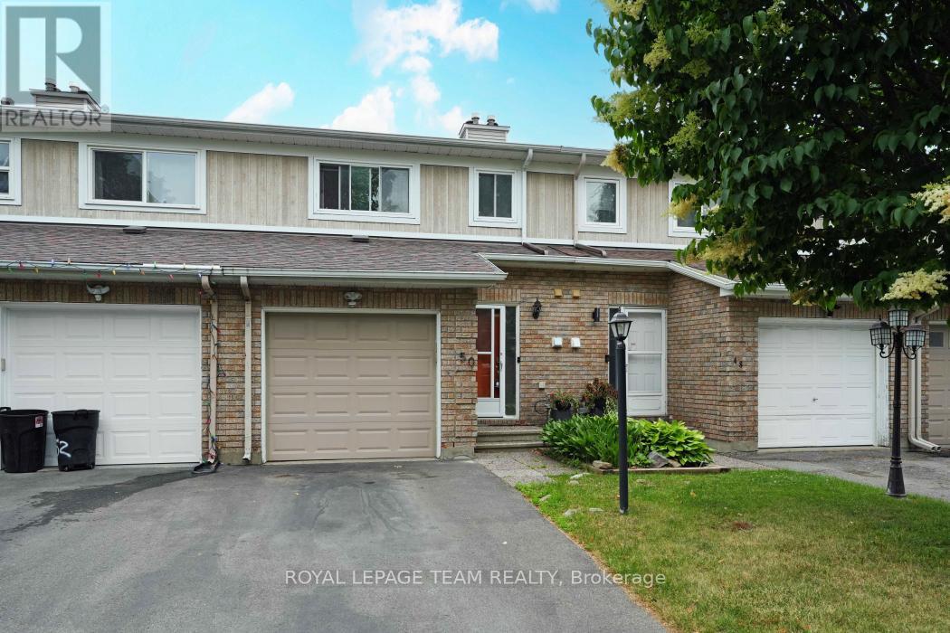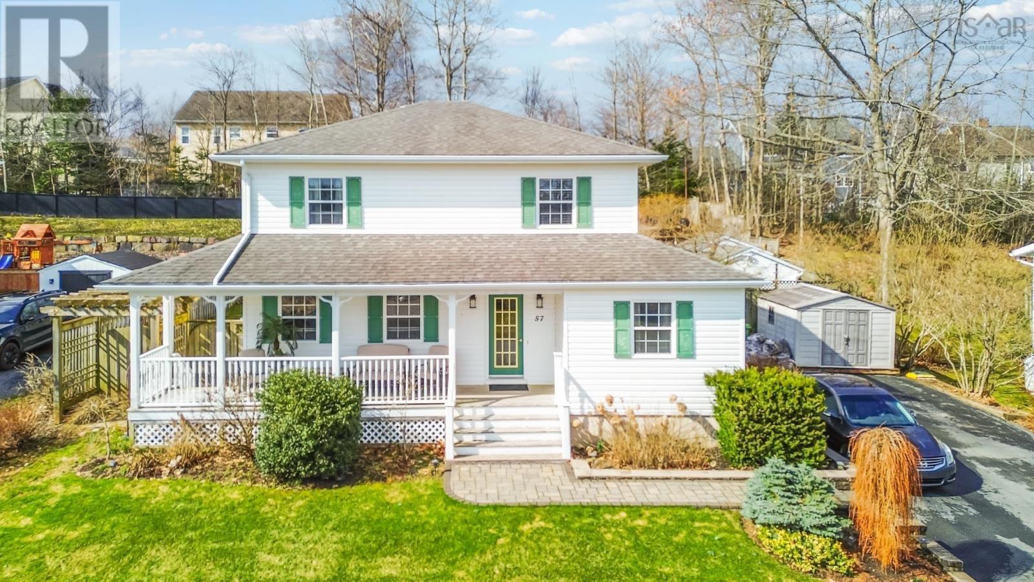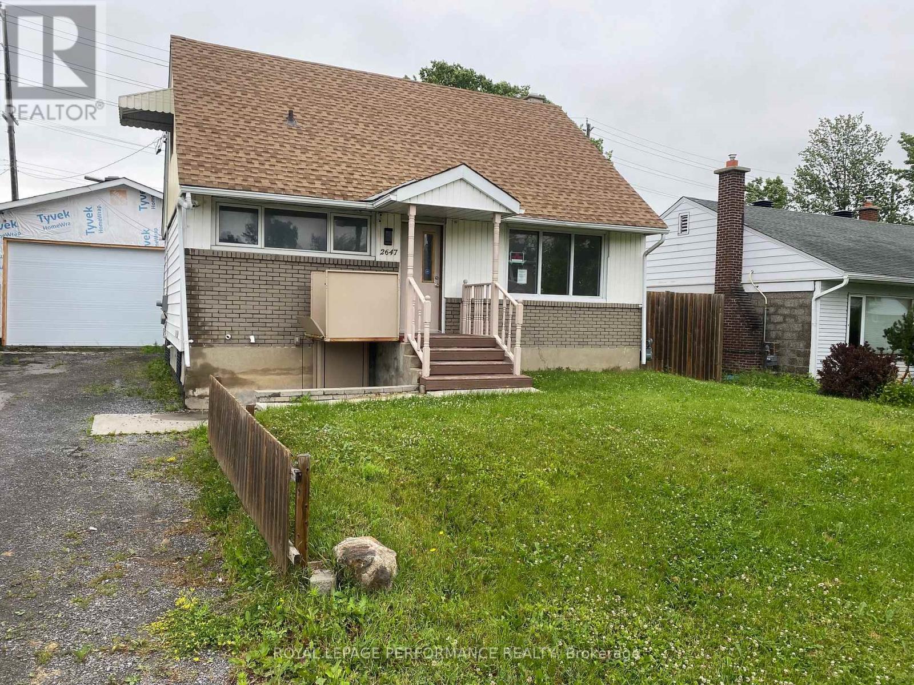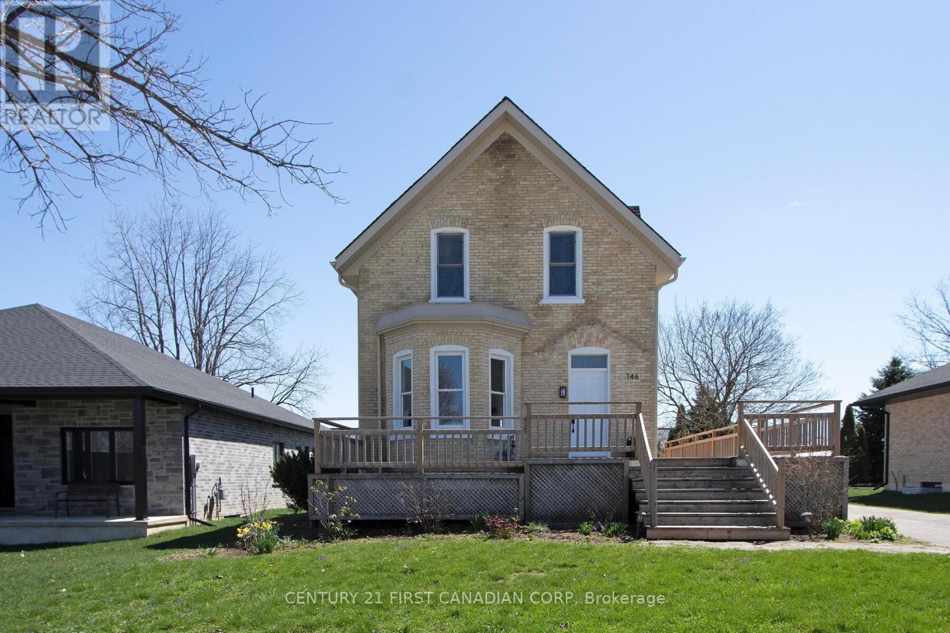1093 Sunnyside Dr
Algoma Mills, Ontario
Spacious 3 bed/2 bath waterfront home with year round access on sought after Lake Lauzon, on 0.54 acres with 155 feet of waterfront, this bungalow with a walk out finished lower level offers over 2300 sq ft of finished living space with an open concept and panoramic views over the lake from the full house width south facing deck. Includes handy storage sheds & a large deck/dock. Look no further for a lake that is renowned for muskie and lake trout fishing, plus with bass and pike for your culinary pleasure. This 5500 acre lake is fabulous for boating and swimming as well as fishing, a premium lake in this region! Be sure to see the 3D virtual tour on-line and schematic floor plans and more information is available on request. Please book showings at least a day in advance. (id:60626)
Royal LePage® Mid North Realty Blind River
8319 Township Road 572
Rural Lac Ste. Anne County, Alberta
Amazing Acreage! The original owners of this amazing acreage have been meticulously improving their home and land. This 1500 sq ft fully finished bungalow with 5 bedroom/ 3 bathroom shows like new. The upgrades and maintenance list is long. All new windows and doors in 2022, new garage doors (x3), The house was wrapped in 1.5 inches of halo insulation (improving insulation) then new siding in 2018 , new shingles in 2018. Upgraded heating controls in 2023. In 2021 a new well pump, wire and hose were replaced. Add to the list a south facing deck in 2023, washer/dryer 2024, dishwasher 2023 and the attic insulation topped off to 16 inches. Inside you will love the floor plan and gorgeous hickory hardwood flooring. all bedrooms are a generous size some have walk in closets and main floor laundry. There's nothing like a bright kitchen to start your day. The lower level rec room has lots of space to set up some gaming and this home offers lots of storage. Who wouldn't like a 32x46 heated detached triple garage with a concrete bib and 14x32 car port on concrete. The yard is amazing and private, many trees, fenced and cross fenced for horses, a garden area, yard light, hydrant, horse shelter and 2 sheds one which is 20x20. I'm positive you will enjoy this property don't miss out! (id:60626)
RE/MAX Advantage (Whitecourt)
476 Kingscourt Drive Unit# 22
Waterloo, Ontario
Check everything off your list! Amazing Colonial Acres location! This three bedroom townhome has been carefully maintained and features an excellent open concept floorplan and tons of natural light! Step inside the welcoming foyer, open to a bright kitchen with white shaker cabinetry, sleek stainless steel appliances (2024) and separate breakfast area. The main floor has modern textured floors and new baseboards througout, and features an oversized living/dining room with sliders to a convenient and private patio area and backyard with mature trees. An updated two piece powder room rounds off this level. Upstairs are three large bedrooms including a huge primary with an oversized walk-in closet. The four piece bathroom has been updated and is just down the hall. The lower level is the future home to a spacious recreation room, and is currently used as a convenient laundry space with tons of storage. Cute curb appeal with garage parking and an additional driveway space. Located just a few minutes walk from handy amenities at Conestoga Mall, including the convenient LRT. Just steps away from parks, trails and restaurants. An excellent opportunity to own an updated home in one of Waterloo’s best neighbourhoods! (id:60626)
RE/MAX Twin City Realty Inc.
3988 3rd Ave
Port Alberni, British Columbia
GREAT FAMILY HOME- This 4 bedroom, 1.5 bathroom home is perfect for the growing family. Entering the front door you will notice the spacious living room offering gorgeous views of Mt. Arrowsmith, separate dining area for family dinners, and cozy kitchen with access to the deck just steps away that is perfect for entertaining family and friends. Completing the main floor is the primary bedroom, 2 more bedrooms and the 4 piece main bathroom. Downstairs offers plenty of options for the kids with a family room, rec room/TV room, 2 piece bathroom, laundry room, storage, and access to the attached workshop, a great space for working on your hobbies. Outside you will find a big back yard for the kids to play in, or for the family and pets to run around. Call to book your showing today! (id:60626)
RE/MAX Mid-Island Realty
3699 Capozzi Road Unit# 512
Kelowna, British Columbia
Experience lakefront living reimagined at Aqua Waterfront Village. Located on the 5th floor, just steps from the pool deck, Unit #512 is a Jr. 2-bed, 2-bath home offering approximately 725sq. ft. of refined interior space & a 90 sq. ft. balcony with Northwest views to Lake Okanagan. This bright and airy home features a split-bedroom layout ideal for privacy and flexibility. Enjoy elevated finishes throughout, from the luxury vinyl plank flooring and oversized windows to a gourmet kitchen complete with quartz countertops, under-cabinet lighting, stainless steel appliances, a wine fridge and a concealed hood fan. The bathrooms include natural stone-inspired porcelain tile, wood-tone vanities, deep soaker tubs, & stylish wave-textured feature walls. Enjoy contemporary roller shades, in-suite laundry, & a quiet, energy-efficient heating & cooling system. Residents have exclusive access to Aqua’s exceptional amenities, including a resort-style pool & hot tub, indoor-outdoor social lounge, fireside coworking hub, two level fitness center as well as membership opportunities to the Aqua Boat Club. 1 parking stall, 1 storage locker & 1 bike storage locker included. This is a mere posting. Please contact Siobhan at 250-317-0353 for more details, offer instructions, buyer agent commission, and disclosures. This home is vacant and ready for quick possession. Only 5% deposit required. Buyer to verify all details if deemed important. (id:60626)
Angell Hasman & Assoc Realty Ltd.
4523 126 Av Nw
Edmonton, Alberta
Welcome to this NEW LEGALLY SUITED HOME in Homesteader! Are you looking for a home with a MORTGAGE HELPER? A home set up well for MULTI-GENERATIONAL LIVING? Or are you looking for a property to generate rental income? Look no further! The main floor features a BRIGHT OPEN LAYOUT with a modern kitchen, roomy dining space, and LARGE LIVING AREA. Upstairs, the HUGE PRIMARY BEDROOM boasts a 5-pce ensuite and a MASSIVE walk-in closet. Two more large bedrooms, a full 4-pce bath, and DEDICATED LAUNDRY round out the upper floor. The LEGAL SECONDARY SUITE in the basement is a major bonus, complete with a full kitchen, bedroom, 3-pce bath, rec room, and its own LAUNDRY. Top it off with a DOUBLE ATTACHED GARAGE and a great location close to schools, shopping, parks, and transit, ensuring strong tenant demand. Don’t miss this TURNKEY OPPORTUNITY for savvy investors looking to maximize rental income. (id:60626)
Professional Realty Group
50 Hummingbird Crescent N
Ottawa, Ontario
Welcome to 50 Hummingbird Crescent, a delightfully bright 3 bedroom two and a half bath home backing on Mary Honeywell School. No rear neighbours. As you enter the home you will note the lovely flooring and decorating with richly stained flooring and ample space. The bright kitchen, open to the dining area and living room is a chefs delight with ample counter space. The upper level has three generous sized bedrooms and the master suite has a full ensuite bath. The lower level has two larger rooms, with a walk out patio door to a very private patio. Recent updates include the roof in 2018 and the furnace and air conditioner in 2017. The furnace and A/C are presently rented AND the Seller will buy them out on closing. A recent inspection revealed that there is POLY B plumbing present in the home AND the Seller will remedy this prior to closing OR rebate sufficient funds so the Buyer can remedy this. You will enjoy all that Cedar Grove Barrhaven has to offer. Proximity to all schools, shopping, the 416 and much more. Pride of ownership is evident throughout the home. (id:60626)
Royal LePage Team Realty
74 Blackbird Bn
Fort Saskatchewan, Alberta
*Under Construction**90 Day Possession**Welcome home to this beautifully upgraded 6 bedroom, 4 Full bathroom detached single family gem on a pie-shaped lot including a legal 2-bedroom secondary suite—perfect for extra income, an investor special, or a smart mortgage helper! Step inside and you’ll be greeted by a bright, welcoming ambiance thanks to 9-foot ceilings and full-length windows throughout the main floor. Luxury vinyl plank flooring flows seamlessly from room to room, offering a stunning backdrop for any décor. The kitchen is a chef’s dream, boasting full-height cabinets, quartz countertops, and brand new stainless steel appliances. Unwind beside your electric fireplace in the cozy living room or take advantage of your private back patio for outdoor relaxation. This home truly has it all. Don’t miss this fantastic opportunity to make Southfort your new address! (id:60626)
Royal LePage Noralta Real Estate
57 Alicia Boulevard
Kentville, Nova Scotia
Nestled in a sought-after Kentville subdivision just minutes from town amenities and within walking distance to schools and scenic recreation trails, this meticulously maintained two-story home showcases true pride of ownership. The main floor offers a spacious eat-in kitchen, a formal dining room, a large living room, and a convenient 2-piece bath. Upstairs, the primary suite features a 3-piece ensuite and ample closet space, complemented by two additional well-sized bedrooms and a 4-piece bath. The finished walk-out lower level includes a cozy media/family room, an office, a craft room, and generous storage in the utility/laundry area. Energy-efficient ductless heat pumps provide comfortable heating and cooling throughout the year. Outside, enjoy a beautifully landscaped and fully fenced backyard oasis complete with composite decking, tiered stone gardens, a charming gazebo, solar lighting, and thoughtfully designed exterior storage, including a dedicated generator shed. A paved double driveway and welcoming covered front verandah complete this impressive property. (id:60626)
Exit Realty Town & Country
2647 Ayers Avenue
Ottawa, Ontario
Single family home on an expansive lot of a dead-end street in Alta Vista. Oversized detached garage has commercial height interior and new overhead door, ideal for contractors' home base. The home has a bright rear one storey addition built upon a full foundation with basement beneath it, hardwood floors, newer windows and roof. Great bones, super convenient location backing onto Peplinski Arena. The high and dry full basement is ripe for personalization. This home is in need of updates but with a bit of attention, perhaps the second storey expanded....the possibilites are compelling. (id:60626)
Royal LePage Performance Realty
4521 Hames Crescent
Regina, Saskatchewan
Schools, parks, shopping! Harbour Landing has it all! Including this over 2100 sq ft, 6 bedroom, 4 bathroom home. Welcome to 4521 Hames Cres! Large windows fill the home with natural light, complementing the 9 ft ceilings on the main level. The open-concept great room features a natural gas fireplace with stacked stone surround—perfect for cozy evenings. The kitchen is built for both style and function, with granite countertops, tiled backsplash, undermount lighting, corner pantry, and a large island with a sink and eat-up bar. A dedicated dining area off the kitchen provides the perfect space for family meals or entertaining guests. There is direct access to the attached garage and a convenient 2-pc powder room completes the main level. Upstairs, you’ll find 4 bedrooms, a bonus room (4th bedroom and bonus room have 9 ft ceilings), convenient second-floor laundry, and a 4-pc main bath. The primary suite includes a walk-in closet and a 4-pc en suite with a separate soaker tub and shower. The fully developed basement adds even more living space, featuring 2 additional bedrooms, another 4-pc bath, and is already set up for a second kitchen—a great opportunity for multi-generational living! Outside, the home offers excellent curb appeal with a stucco exterior and a fully landscaped front and back yard. Enjoy summer BBQs on the large back deck, which has direct access off the dining area. Notable highlights include underground sprinklers, a fully insulated and drywalled double car garage, and key updates including new shingles (2022), newer central A/C, and a freshly painted deck. If you or someone you know is looking for a large fully developed home in Regina’s desirable Harbour Landing neighbourhood, contact your REALTOR® to book your own private showing! (id:60626)
Realty Executives Diversified Realty
146 Main Street N
Huron East, Ontario
Professionally Renovated 3 Bedroom Brick Home, Modern Updates Throughout including Windows and Roof, Walking Distance to Downtown Seaforth! If You Love the Character of Older Home, with Modern Designs and Colours, Then This is the Home You Have Been Waiting For. Move in Ready, New Kitchen with Breakfast Bar, Stainless Steel Appliances, Main Floor Laundry, Spacious Dining and Living Room, Modern Flooring, 1.5 Baths, 3 Bedrooms, Large Wrap Around Porch to Enjoy Your Morning Coffee. Oversized 56 X 150 Foot Lot. Whether You're a First Time Home Buyer or Looking for a 3 Bedroom Home, this is One Home You Must View. Large Driveway Provides Parking for 5 Cars! Partially Finished Basement is Perfect Recreational Space. Additional Basement Space Provides Excellent Storage Area, and Workshop / Work Bench. (id:60626)
Century 21 First Canadian Corp



