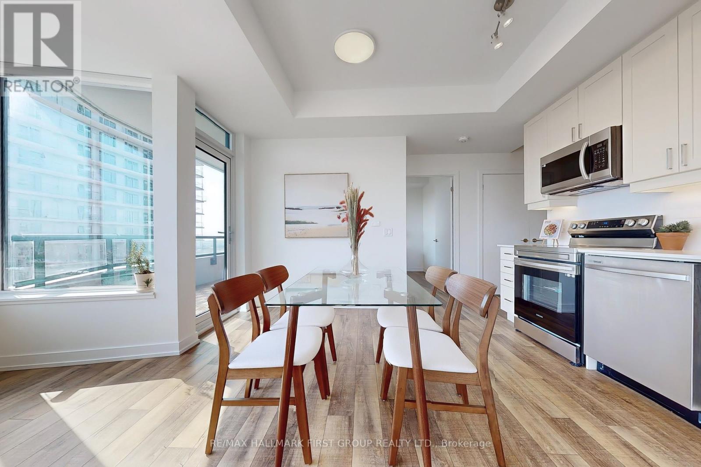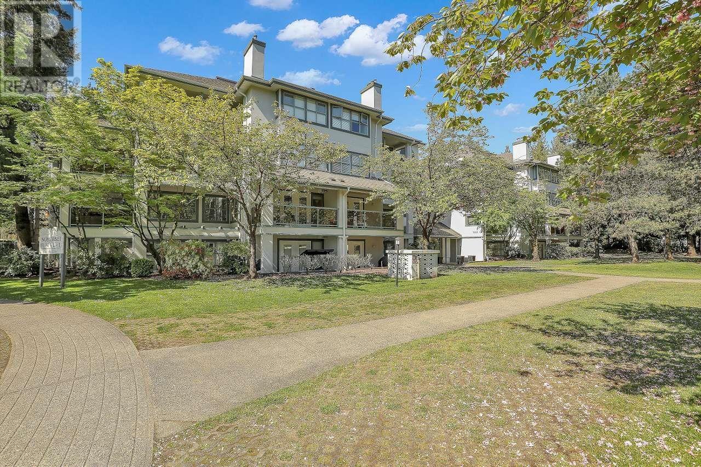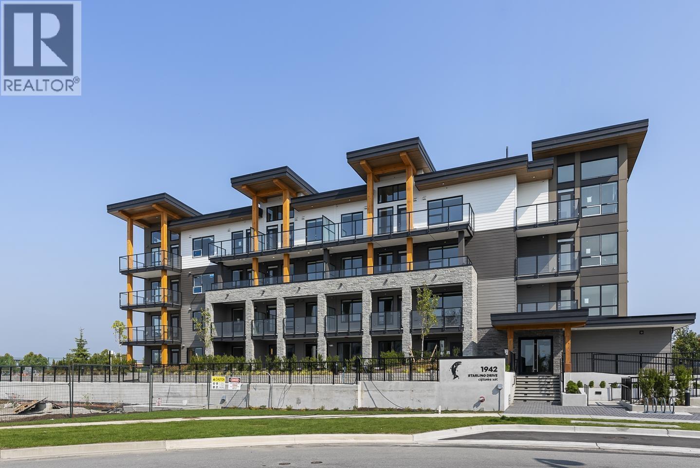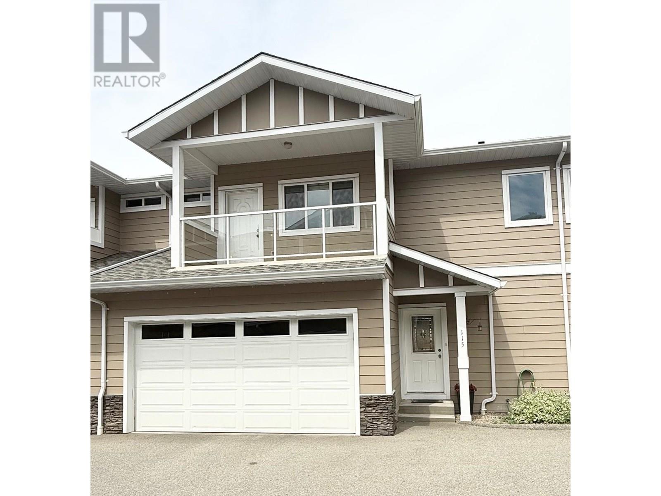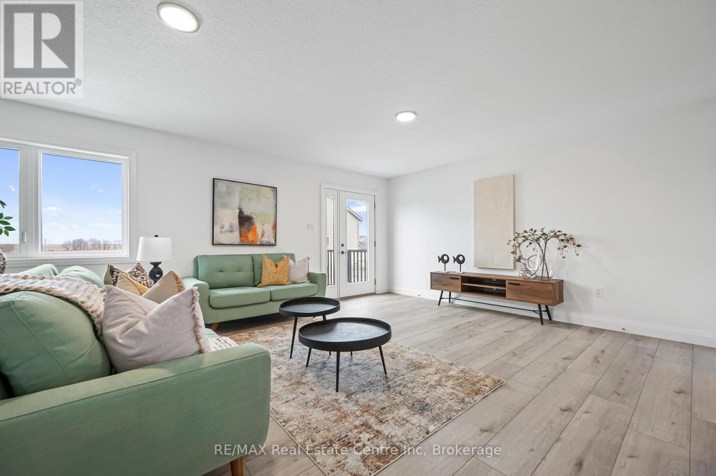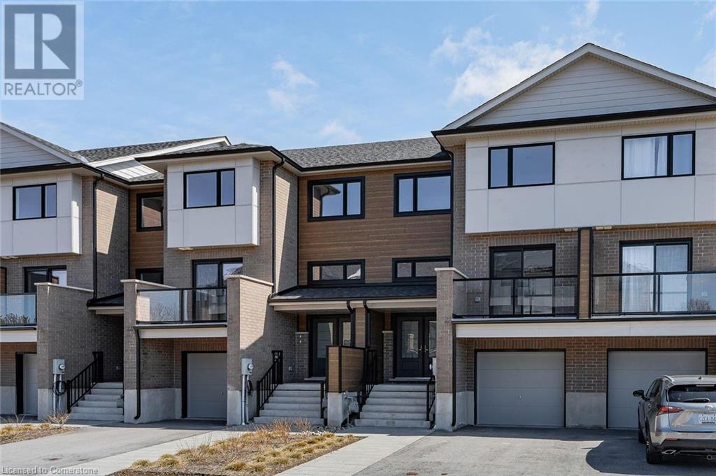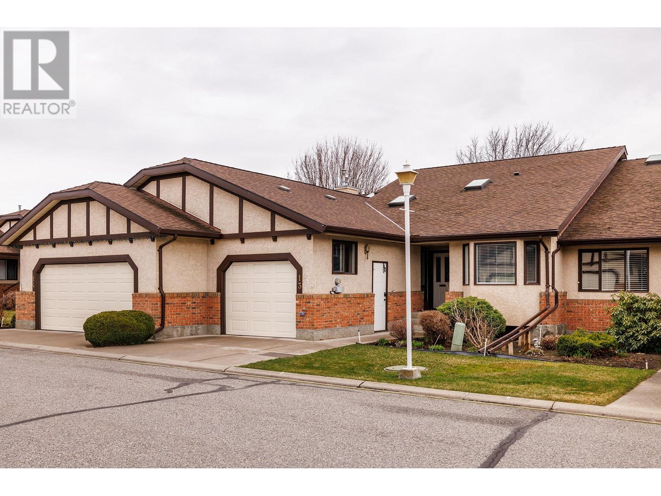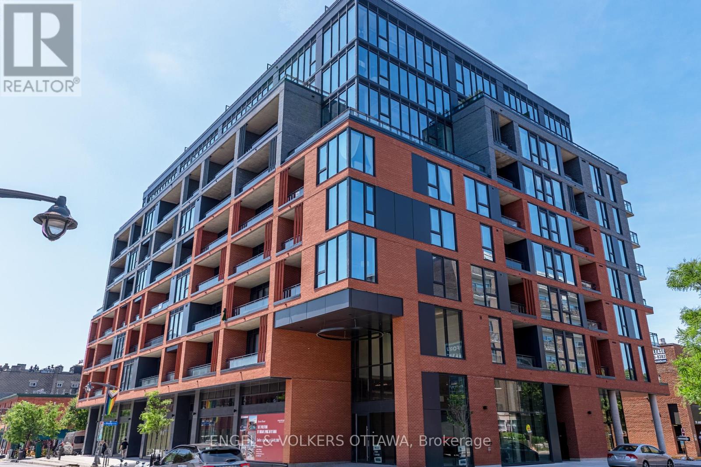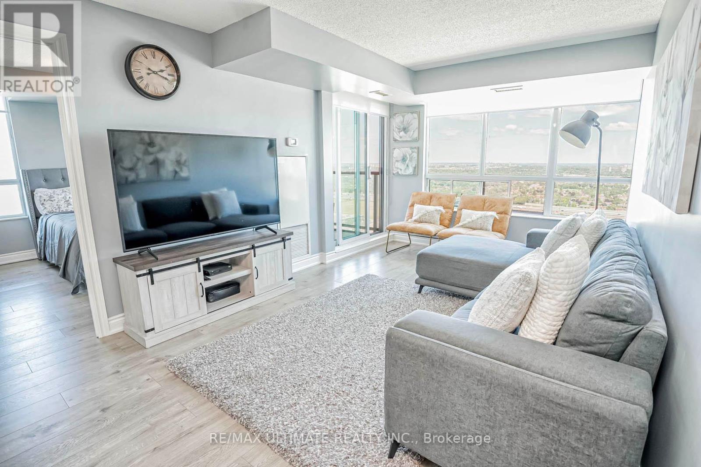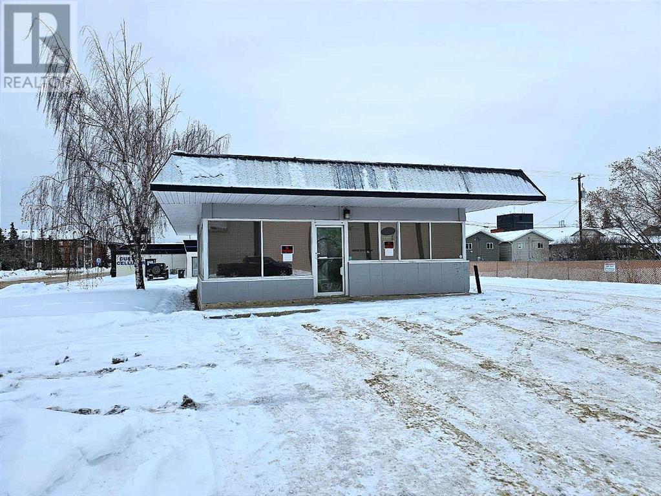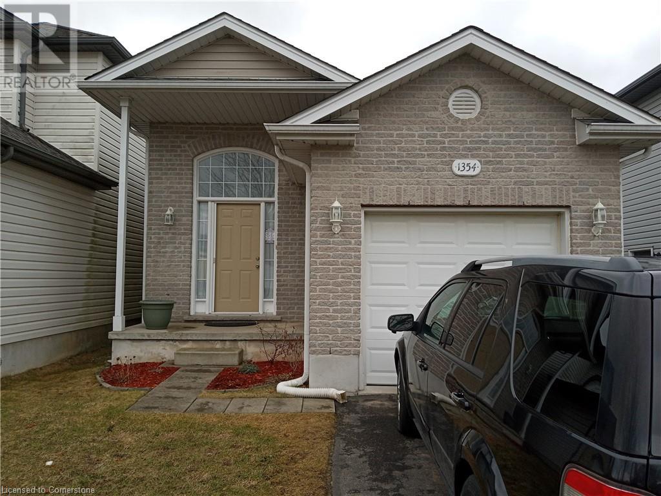1607 - 1480 Bayly Street
Pickering, Ontario
Step into luxury and convenience with this beautifully upgraded 2-bedroom + den condo, designed for modern urban living. Featuring vinyl flooring, 9-foot smooth ceilings throughout, a stylish upgraded kitchen with quartz countertops, premium cabinetry, and under-cabinet LED valance lighting, upgraded subway tiles, porcelain floor tiles, quartz counter tops in both washrooms and additional lighting in washrooms and living room, this unit effortlessly combines functionality and elegance. Enjoy the added convenience of a parking spot in the garage and indulge in a wealth of resort-style amenities. From a fully equipped fitness center and yoga studio to a rooftop outdoor swimming pool, garden terrace, BBQ lounge, party room, and guest suite. Every detail is crafted to elevate your lifestyle. Ideally located just minutes from Hwy 401, GO Transit, major shopping centers, and the picturesque Frenchman's Bay, this property offers the best of both worlds: sophisticated city access and everyday comfort. Don't miss this rare opportunity to live where luxury meets lifestyle! The total area square footage of 1,032 includes the balcony. (id:60626)
RE/MAX Hallmark First Group Realty Ltd.
Ph6a 7025 Stride Avenue
Burnaby, British Columbia
Welcome to Somerset Hill! This stunning corner-unit penthouse FULLY AIR CONDITIONED and is in a great family-friendly neighborhood. With 2 spacious bedrooms, 2 full bathrooms, and a walk-in closet, complemented by a generous balcony with courtyard views. Natural sunlight floods this condo through large windows and skylights. Upgrades include Air Conditioning, modern appliances, and renovated kitchen and bathrooms. Centrally located, you're steps from Stride Elementary, minutes from secondary schools, and a 6-min walk to Edmonds SKYTRAIN. Enjoy nearby Highgate Mall, Metrotown, restaurants, grocery stores, parks, and recreation. Includes 1 parking, 1 storage locker, and Shared EV Charging. (id:60626)
Homelife Benchmark Titus Realty
208 1942 Starling Drive
Tsawwassen, British Columbia
Welcome to the Condominium Collection at West Coast Estates in sunny Tsawwassen. This corner 2-bed, 2-bath west & north facing home offers 833sf of living space with bright open floorplan. The interiors evoke a modern sensibility - airy and peaceful. Large windows and balcony maximize the openness, connection and enjoyment of the outdoors. Kitchen features quartz counters, tiled backsplash, Whirlpool stainless appliances. Comes with 1 parking stall and bicycle storage locker. Amenities include fitness centre and party room. The conveniences of Tsawwassen Mills, Tsawwassen Commons, Spruce Way Park and waterfront boardwalk are right at your doorstep. No BC Vacancy or Foreign Buyer Tax in TFN. Sales Centre located at 2008 Osprey Dr, open Wed-Sun, 11-4pm. Completion in 2025. (id:60626)
Exp Realty Of Canada Inc.
3332 South Main Street Unit# 115
Penticton, British Columbia
Spacious 3bdr/3bthrm townhouse in the South end of Penticton. Nice open kitchen and living space. Double car garage and fenced back yard for private dinners and playing with your pet. Laundry up on the top floor with your 3 oversized bedrooms. Master bdrm has a 4pc ensuite. 9ft ceilings and engineered hardwood floors. Open area for an extra office if you need it. Lots in the South end of Penticton to offer with a short walk to Skaha Beach, cafe's and baseball. Perfect started home for that young family or easy no maintenance for the downsizers. Unit is vacant and easy to show. Completion is wide open. (id:60626)
Royal LePage Parkside Rlty Sml
44 Setter Lane
Centre Hastings, Ontario
Welcome to 44 Setter Lane. Nestled amongst the trees on the Beautiful Moira Lake with 135 ft of water frontage is this charming cottage which offers stunning views in a private peaceful setting. Step inside to be greeted with an open concept layout with wood floors and lots of natural light. Kitchen/dining room with plenty of cabinetry and walkout to a wrap around deck with a screened in gazebo perfect for entertaining, BBQ's or simply soaking up the sun. Living room with lovely stone fireplace with insert for those cozy nights, and large windows with panoramic lakeside views. 3 quaint bedrooms and a newly renovated 3-piece bathroom. Outside you'll find ample parking for your guests, a 10x10 shed for all your water toys or potential small bunkie, a large sturdy dock for your boat or swimming, a firepit area overlooking the lake and lots of beautiful gardens. Whether cruising around the lake taking in the sights, or fishing for some pickerel or bass, or entertaining at your firepit or even just relaxing on your deck enjoying the gorgeous sunsets, this could be your new cottage! Most contents of the cottage and some watercraft are included. See inclusions. (id:60626)
RE/MAX Quinte Ltd.
601, 15 Coopersfield Link Sw
Airdrie, Alberta
Welcome to Acadia Villas, an exclusive gated community nestled within the highly desirable Cooper's Crossing neighborhood. This rare offering features just 40 meticulously crafted bungalows, presenting a unique opportunity for discerning homeowners. This exceptional bungalows, spanning 1,401 square feet, showcases a thoughtfully designed open-concept main living area. A soaring 15-foot vaulted ceilings create a bright and airy ambiance, enhancing the sense of spaciousness throughout. This particular home features two bedrooms, two bathrooms, a back hall, and a convenient laundry room. The primary bedroom is a true sanctuary, also boasting its own vaulted ceiling for an added touch of grandeur. The luxurious five-piece ensuite is a spa-like retreat, complete with a walk-in shower, a freestanding soaker tub, and elegant double sinks. Every detail within these homes reflects a commitment to luxury. High-end finishes abound, including sleek quartz countertops with undermount sinks, durable luxury vinyl plank and elegant tile flooring in all bathrooms, ensuring a sophisticated and comfortable living experience. For those envisioning even more space, the unfinished basement presents limitless potential. Whether you desire additional bedrooms, an expanded living area, or a personalized recreational space, the possibilities are endless. (id:60626)
Real Estate Professionals Inc.
C232 - 330 Phillip St Street
Waterloo, Ontario
The Most Desirable Luxury "ICON 330" Condo In Waterloo. Experience Elevated Student Living At The ICON, Waterloo's Premier Lifestyle Complex. This 3 Bedroom Unit On The 2nd Floor Of The South Tower Offers Breathtaking Views Of Waterloo University. 3 Bedrooms With 2 Full Washrooms With A Modern Kitchen With Quartz Countertops, S.S. Appliances Plus Ample Cabinetry. The Spacious Living Room Features Engineered Flooring, A Mounted TV In Living Room And One Of The Room Floor-To-Ceiling Windows. The Primary Bedroom Boasts More Stunning Views, A Modular Desk/Shelving Unit, An Ensuite Bathroom Plus, Exclusive Underground A Storage Locker Are Included. Tons Of Amenities Including Rooftop Basketball Court, Gym, Yoga Studio, Games Room, Study Lounge, Fitness Centre, Theatre Room, Concierge And 24 Hrs Security, Fully Furnished Unit. The ICON Ensures Comfort And Safety. An Onsite Leasing Office Handles Short And Long-Term Rentals, Maintenance, And Parking Options. Don't Miss This Investment Opportunity For Premium Student Living. S/S Fridge, Stove, B/I Dishwasher & Microwave-Rangehood, Washer & Dryer, Window Coverings, Stone Counter Top, Engineered Laminate Floor, Two Mounted TV, Sliding Doors. One Locker And Much More.... (id:60626)
Homelife/future Realty Inc.
8 - 182 Bridge Crescent
Minto, Ontario
Newly constructed 3+1 bdrm luxury townhome seamlessly blends high-end design W/everyday functionality W/legal 1-bdrm W/O bsmt apt! Ideal for multigenerational families, investors or homeowners eager to offset their mortgage, this home offers incredible versatility in a peaceful Palmerston setting. Built by reputable WrightHaven Homes this over 2300sqft home features 2 self-contained living spaces across 3 finished levels. Main unit is designed to impress W/open-concept layout bathed in natural light, wide plank vinyl flooring underfoot & thoughtful finishes throughout. Kitchen is both elegant & efficient W/granite counters, S/S appliances & soft-close cabinetry. Breakfast bar serves as casual dining hub while adjacent dining room opens to private front balcony. Living room at the rear offers a 2nd W/O to private back balcony extending your indoor space outdoors & offering serene views. Upstairs are 3 spacious bdrms including well-appointed primary suite with W/I closet & ensuite W/glass-enclosed shower. Full main bathroom & 2nd-floor laundry round out this level. Legal W/O bsmt apt adds incredible value W/its own entrance, open-concept living space, granite kitchen, bathroom & laundry. With W/O to its own private patio its ideal for extended family, tenants or as a mortgage helper. This particular unit enjoys the rare benefit of its own private driveway setting it apart. Property backs onto walking trail providing peaceful views & access to green space. Efficiency is built in with energy-conscious construction, separate mechanical rooms, low maintenance fees covering snow removal, lawn care & private garage. Located in heart of Palmerston a growing community known for its warm small-town spirit, you're mins from schools, shops, parks & major employers like Palmerston Hospital & TG Minto. With quick access to Listowel, Fergus, Guelph & KW & unmatched value compared to urban markets, this home is not only a beautiful place to live its a smart move for your future. (id:60626)
RE/MAX Real Estate Centre Inc
182 Bridge Crescent Unit# 8
Minto, Ontario
Newly constructed 3+1 bdrm luxury townhome seamlessly blends high-end design W/everyday functionality W/legal 1-bdrm W/O bsmt apt! Ideal for multigenerational families, investors or homeowners eager to offset their mortgage, this home offers incredible versatility in a peaceful Palmerston setting. Built by reputable WrightHaven Homes this over 2300sqft home features 2 self-contained living spaces across 3 finished levels. Main unit is designed to impress W/open-concept layout bathed in natural light, wide plank vinyl flooring underfoot & thoughtful finishes throughout. Kitchen is both elegant & efficient W/granite counters, S/S appliances & soft-close cabinetry. Breakfast bar serves as casual dining hub while adjacent dining room opens to private front balcony. Living room at the rear offers a 2nd W/O to private back balcony extending your indoor space outdoors & offering serene views. Upstairs are 3 spacious bdrms including well-appointed primary suite with W/I closet & ensuite W/glass-enclosed shower. Full main bathroom & 2nd-floor laundry round out this level. Legal W/O bsmt apt adds incredible value W/its own entrance, open-concept living space, granite kitchen, bathroom & laundry. With W/O to its own private patio it’s ideal for extended family, tenants or as a mortgage helper. This particular unit enjoys the rare benefit of its own private driveway setting it apart. Property backs onto walking trail providing peaceful views & access to green space. Efficiency is built in with energy-conscious construction, separate mechanical rooms, low maintenance fees covering snow removal, lawn care & private garage. Located in heart of Palmerston a growing community known for its warm small-town spirit, you’re mins from schools, shops, parks & major employers like Palmerston Hospital & TG Minto. With quick access to Listowel, Fergus, Guelph & KW & unmatched value compared to urban markets, this home is not only a beautiful place to live—it’s a smart move for your future. (id:60626)
RE/MAX Real Estate Centre Inc.
3580 Valleyview Drive Unit# 135
Kamloops, British Columbia
Welcome to Somerset – a fresh start in a home that has it all. This stylish 3-bedroom, 3-bathroom duplex delivers the comfort and luxury of a brand-new build, crafted by a Keystone Award-winning builder and backed by a comprehensive New Home Warranty. From top to bottom, every detail is thoughtfully finished to make moving in easy and living here exceptional. Enjoy a modern open-concept layout, a fully landscaped yard, and a spacious deck—perfect for quiet mornings or hosting friends. With appliances and blinds already included, this home is truly move-in ready. Designed with today’s buyers in mind, it offers the look and feel of high-end living at a price that makes sense in today’s market. Phase One pricing is available now, so you can get into this desirable community at the right time and the right value. Somerset is more than just a location—it’s a place to plant roots, build memories, and feel at home. (id:60626)
RE/MAX Real Estate (Kamloops)
3580 Valleyview Drive Unit# 134
Kamloops, British Columbia
Come to Somerset – where modern living meets exceptional value. This beautifully finished 3-bedroom, 3-bathroom duplex offers all the luxury of a brand-new home, built by a Keystone Award-winning builder and protected by a full New Home Warranty. Thoughtfully designed layout that perfectly suits today’s lifestyle. The home comes fully finished, complete with a landscaped yard, a deck perfect for relaxing or entertaining, and all the must-haves like appliances and window blinds already in place. With its clean, modern design and a price point tailored to today’s housing market, this is an opportunity you don’t want to miss. Buy in our first phase and enjoy early pricing that makes this stylish new home even more attractive. Whether you’re looking for your first home, a family-friendly layout, or a smart investment, Somerset offers the ideal setting for your next chapter. (id:60626)
RE/MAX Real Estate (Kamloops)
2200 Gordon Drive Unit# 13
Kelowna, British Columbia
Welcome to The Fountains! One of the most centrally located 55+ townhome communities in Kelowna. Close to Downtown, shopping, Okanagan Lake and Kelowna General Hospital. This updated unit has 1400+ sqft on the main floor including Primary and spare bedrooms, fully renovated 3 piece ensuite and a partially updated 4 piece main bath (ensuite renovated by Gord Turner Renovations). You will find new Stainless steel appliances including an induction stove in the Kitchen as well as new Vinyl Plank flooring throughout. Rounding out the main floor is the spacious living room/Dining room area with gas fireplace and access to your large back deck overlooking the desirable inner courtyard. Downstairs you will find a further 1400+ sqft of unfinished space with all electrical in place and a 3rd bathroom roughed in. This unit is complete with a 1 car garage. This community has so much to offer including outdoor pool, hot tub, 2 shuffleboards, putting green, RV parking and more! You won’t want to miss out on this great home in the best location within such a sought after complex. Call your agent today to book your showing and make sure to ask for the full list of completed updates. (id:60626)
RE/MAX Kelowna
82 Mitchell Crescent
Blackfalds, Alberta
Step into this stunning former show home, where high design meets everyday comfort. Soaring ceilings and triple-pane windows flood the space with natural light and frame serene views of the river ravine. The open-concept layout features a striking fireplace and a chef-inspired kitchen with quartz counters, gas stove, and a walk-in pantry. Upstairs, the primary suite offers a walk-in closet and spa-like ensuite with dual sinks and a custom rain shower. Two more bedrooms, a bonus room, and upstairs laundry add thoughtful functionality. The fully finished walkout basement includes a cozy family room, wet bar, fourth bedroom, full bath, and in-floor heating for year-round warmth. Outside, enjoy a beautifully landscaped backyard perfect for summer nights and entertaining under the stars. Extras include: heated double garage with gas rough-in, exposed aggregate driveway, central A/C, and in-floor heat throughout. Located near parks, schools, and quick highway access—this home is the perfect blend of luxury and livability. (id:60626)
RE/MAX Real Estate Central Alberta
A511 20716 Willoughby Town Centre Drive
Langley, British Columbia
Welcome to Yorkson Downs in the heart of Willoughby! This spacious 1 bed + den condo offers 9 ft ceilings, air conditioning, granite counters, stainless steel appliances, and a bright glassed-in solarium with a natural gas BBQ hookup. Enjoy 2 side-by-side parking stalls and 3 storage units-rare and valuable extras. Ideally located just steps to shopping, dining, and more, with easy access to Hwy 1 for commuters. Building amenities include a fitness center, amenity room, and playground. Family-friendly, rentals allowed, and pets welcome with restrictions. A fantastic opportunity you don't want to miss! (id:60626)
RE/MAX Lifestyles Realty
2428 Anderson Ave
Port Alberni, British Columbia
Welcome to your own 0.33-acre retreat: a peaceful property that feels a world away while staying connected to everything that matters. Surrounded by mature trees with seasonal views of the Alberni Inlet and city lights twinkling in the distance, this home offers space to breathe and room to grow. Inside, the kitchen is designed for connection. With a spacious island, skylight, and a layout that lets you cook while chatting with guests, it opens to sweeping mountain views through generous, light-filled windows. The main level also features a welcoming entry brightened by skylights, a primary bedroom with dual closets, a second bedroom, and a stylish three-piece bath. The living room, anchored by a classic brick wood-burning fireplace, offers cozy comfort and a front-row seat to nature’s changing palette. Downstairs, the walk-out lower level brings flexibility to the table. There’s a large family room, a bonus room perfect for hobbies or a home office, a third bedroom, a three-piece bath with a dry sauna, and the potential to add a second kitchen or create an in-law suite. Outside, the wrap-around deck and spacious backyard invite gardening, entertaining, or just soaking up the quiet. A charming greenhouse adds function and flair. Practical perks include a heated driveway and an attached single-car garage for year-round ease. The neighbourhood? Calm, respectful, and full of wildlife. Nearby walking trails and a grocery store make day-to-day life simple and connected. As the current owners head closer to their grandchildren, they leave behind a home filled with warmth, care, and stunning views - ready for someone new to make it their own. Reach out to arrange a private showing. (id:60626)
Royal LePage Pacific Rim Realty - The Fenton Group
1703 - 2916 Highway 7 W
Vaughan, Ontario
Just 5 Years New Upgraded 2 Bedroom with Panoramic Views! 2 Full Washrm, Window Coverings, Premium Laminate Floors Thru-Out, White Quartz Counter Tops, Freshly Painted Throughout, Integrated Appliances, 9Ft Ceiling, Large Living & Dining, Floor To Ceiling Windows, Steps To Subway, Major Hwys & All Other Amenities. Modern Building W/Exercise Rm, Concierge, Gym, Yoga & Party Rm, Movie Theater, Guest Suites & More. Very Impressive Property & Building! (id:60626)
Royal LePage Your Community Realty
211 - 10 James Street
Ottawa, Ontario
Experience elevated living at the brand-new James House, a boutique condominium redefining urban sophistication in the heart of Centretown. Designed by award-winning architects, this trend-setting development offers contemporary new-loft style living and thoughtfully curated amenities. This stylish 2-bedroom suite spans 745 sq.ft. of interior space and features 10-ft ceilings, floor-to-ceiling windows, exposed concrete accents, and a private balcony. The modern kitchen is equipped with a sleek island, quartz countertops, built-in refrigerator and dishwasher, stainless steel appliances, and ambient under-cabinet lighting. The thoughtfully designed layout includes in-suite laundry conveniently located near the entrance and a full bathroom with modern finishes. James House enhances urban living with amenities including a west-facing rooftop saltwater pool, fitness center, yoga studio, zen garden, stylish resident lounge, and a dog washing station. Located steps from Centretown and the Glebe's finest dining, shopping, and entertainment, James House creates a vibrant and welcoming atmosphere that sets a new standard for luxurious urban living. On-site visitor parking adds to the appeal. Other suite models are also available. Inquire about our flexible ownership options, including rent-to-own and save-to-own programs, designed to help you move in and own faster. (id:60626)
Engel & Volkers Ottawa
6 - 29 Madelaine Drive
Barrie, Ontario
Welcome to 29 Madelaine Dr Unit 6 A Beautiful 3-Bedroom Townhome in Sought-After Yonge Station! Located in a vibrant, family-friendly neighborhood in South East Barrie, this spacious and sun-filled home offers a perfect blend of comfort, style, and convenience. Just minutes from the GO Station, shopping, parks, schools, and Lake Simcoe, this property delivers exceptional value and location! Step inside to an open-concept main floor featuring durable laminate flooring and large windows that flood the space with natural light. The modern kitchen is equipped with stainless steel appliances and offers walkout access to a private backyard, perfect for entertaining or relaxing. Upstairs, youll find three generously sized bedrooms. The primary bedroom includes a rare walk-in closet and a private 3-piece ensuite. The other two bedrooms are bright and spacious, sharing a well-appointed 3-piece bathroom. The home has been freshly painted and is move-in ready! Enjoy the added living space of a finished basement with pot lightsideal for a rec room, home office, or gym. This home also features a single-car garage and parking for one additional vehicle in the driveway. The condo corporation covers all exterior maintenance, snow removal, and landscaping. Condo fees also include water, giving you peace of mind and low-maintenance living. Residents have access to on-site amenities including a park, playground, and fitness centre. This is an excellent opportunity to own a well-maintained townhome in one of Barries most convenient and connected communities. Close to GO Transit, grocery stores, banks, Friday Harbour, and beachesthis one checks all the boxes! Don't miss your chance to call this stunning townhome your #HomeToStay! (id:60626)
Save Max Superstars
218 Cornerstone Avenue Ne
Calgary, Alberta
OPEN HOUSE SATURDAY 1245-4pm. NEW PRICE | GREAT LOCATION | BIG BEDROOMS | BASEMENT SUITE Illegal| DOUBLE GARAGE | A stunning & beautiful well-taken care property you can call your home. With lots of Upgrades & Ideally located with couple minutes drive from the shopping area, playgrounds and other amenities like grocery and banks. This duplex offers bright, clean and open layout, with pretty lightings, main floor high ceiling and wall characters. The property has more than 2200 sqft of finished space with 4 bedrooms, 4 washooms and a double detached garage. Main floor comes with wide living room showing off wall decoration and stone wall mounted fireplace. Huge square Dinning room. Kitchen presents big island for eating and to prepare food, breakfast bar and stainless steel appliances, Ceiling height cabinets and a Pantry. Main level has a half wahroom, back door open to the deck and jacket closets both at entrance and in the mud room area. Upstairs offers huge master bedroom with en-suite washroom, two more bedrooms and a common washroom, in addition upstairs has a separate laundry room. Going downstaris there is illegal basement suite with one big bedroom, kithcen, living room, full washroom, laundry area, alongwith separate entry for it, its rented and a great mortgage help for first time buyers and investors. Beautiful backyard with deck for summer and winter treats. Finally, double detached garage for worry-free parking for your vehicles. Please book your visit today for this immaculate & affordable family house. (id:60626)
RE/MAX House Of Real Estate
3307 - 50 Brian Harrison Way
Toronto, Ontario
Welcome to this bright and spacious condo at the prestigious Equinox Condos! Boasting large windows that flood the space with naturallight,this unit features an open-concept layout perfect for modern living. Step into a home with brand new laminate flooring throughout,complemented by sleek stainless steel appliances, a stylish backsplash, and elegant quartz countertops in the kitchen. The expansive living arealeads to a large balcony with unobstructed north-facing views, providing a serene escape from the hustle and bustle of city life. Convenience isat your doorstep with Scarborough Town Centre, grocery stores, restaurants, shops, and public transit just steps away. Families will appreciatethe proximity to schools and parks, while commuters will love the easy access to Highway 401. Don't miss the opportunity to make this stunning condo your new home! **Monthly condo fees include all utilities** (id:60626)
RE/MAX Ultimate Realty Inc.
88 Sumac Lane
Tweed, Ontario
: This beautifully updated 4-season waterfront home on Stoco Lake offers the perfect blend of modern comfort and natural beauty. Over the past 10 years, the property has been completely renovated, including a new septic and weeping bed. With eastern exposure, you will enjoy breathtaking sunrises from the comfort of your home. The walkout basement boasts an incredible games room, perfect for entertaining. Outside the gentle slope leads to the water, with a depth of 5 feet at the end of the dock, ideal for swimming or boating. Located in a peaceful neighborhood, the Trans Canada Trail is nearby, providing endless opportunities for outdoor activities, and the town is just a 5-minute drive away. (id:60626)
Royal LePage Proalliance Realty
10001 - 10009 104 Avenue
Grande Prairie, Alberta
INCREDIBLE OPPORTUNITY TO OWN A PIECE OF DOWNTOWN GRANDE PRAIRIE! With unbeatable exposure situated right off of 100th Street, this package includes a 1,147sq.ft mixed-use building + full basement with potential for healthy monthly rental income + 5 CITY LOTS totaling 0.45 Acres and flexibly zoned CC (Central Commercial) to allow for a multitude of future use cases (Retail, Office, Restaurant, Apartment, School, Child Care, Recreation, Health Facility, Care Facility, Residential Transition, Residential Multi-Family, etc - Inquire for full list). The current building spans across 3 of the lots and can be utilized for almost any industry (office, massage, family doctor, therapy, etc.), with several rooms on 2 levels that can be used in one operation or rented out to different tenants. Main property also features plenty of parking with potential to add more on the 2 additional lots. With separate titles, this property can be purchased as a full 5 lot w/ building package for $644,900 or just 2 vacant lots for $199,900 (A2185819), ALSO AVAILABLE FOR LEASE (A2185820), call your REALTOR® of choice and book your tour today! (id:60626)
Grassroots Realty Group Ltd.
1924 69 St Sw
Edmonton, Alberta
Welcome to Summerside—where family living meets everyday convenience. This 2,393 sqft 4 bedrm up, 2-storey home backs directly onto green space, offering privacy & a peaceful view from your own backyard. The main floor features 9-ft ceilings & an open-concept layout w/ a well-appointed kitchen—complete w/ granite counters, SS appliances, & ample cabinetry. The living room is bright & cozy w/ large windows & a FP, & there’s a separate dining area, 2-pc bath, & laundry room that complete this level. Upstairs, you'll find a vaulted bonus room, spacious primary bedroom w/ 4pc ensuite, plus three additional bedrooms & another full bath. The brand new finished basement adds flexibility w/ a large rec room, fifth bedroom, and full bathroom—ideal for guests or growing families. Outside, enjoy a new deck, new fence, fully landscaped yard, and an oversized garage for all your storage needs. Just minutes to schools, parks, shopping, and quick access to the Anthony Henday. (id:60626)
Royal LePage Prestige Realty
1354 Aspenridge Crescent
London, Ontario
Welcome to this beautifully maintained Raised Ranch in one of London's most sought- after neighborhoods! With a family-friendly layout. This home offers a warm and inviting atmosphere. The heart of the home is the open concept living room and dining room. All rooms have been updated. The main floor has three bedrooms and a full bathroom. The Master bedroom has walk out deck updated (2023) to a fully fenced in yard. The lower level features a large family room, 2nd bathroom with a shower and new flooring (updated in 2025) and then a few steps to a large room that could be used as a gym or future kitchen for a granny flat. Ruffin done for a 4th bedroom with a window. Other updates include roof 2016. New Inducer Moter in furnace Dec 2022. Air Condition Motor July 2020. Conveniently located on bus route to Fansawe college or Western University. Within walking distance to Parks, Schools and Shopping centres, could easily be made into rental property. Call this gem your own! (id:60626)
Comfree

