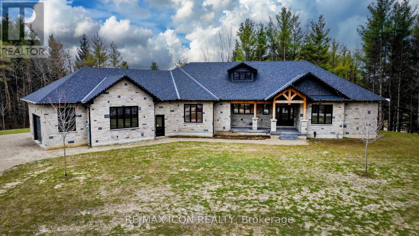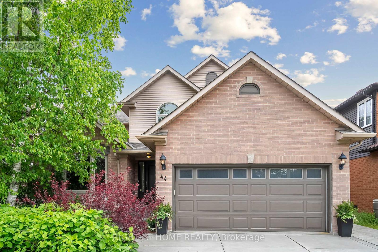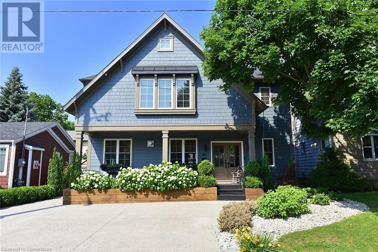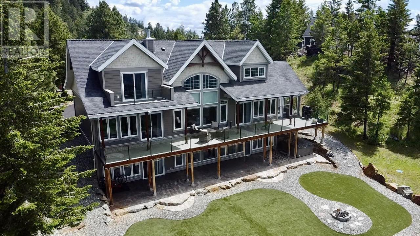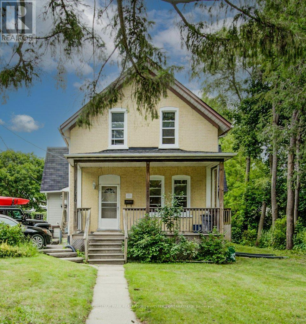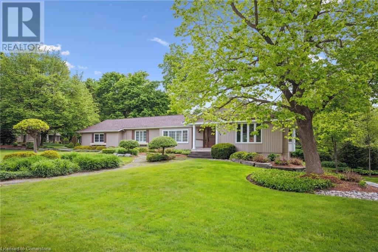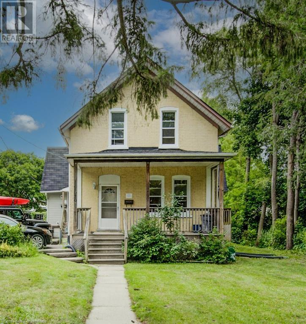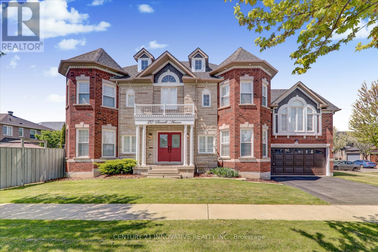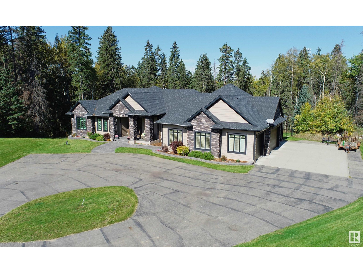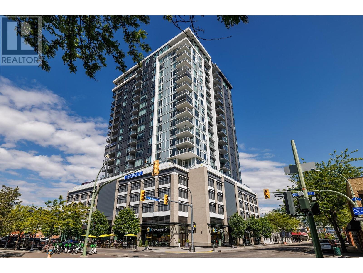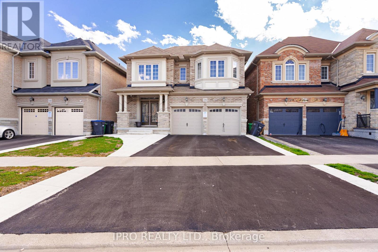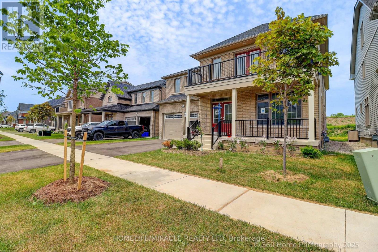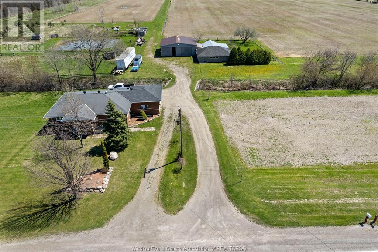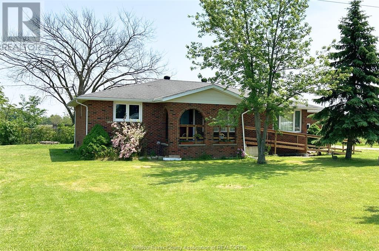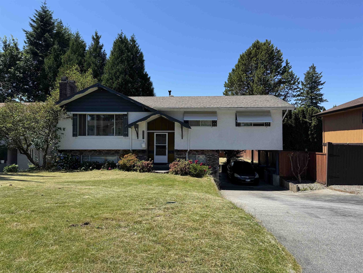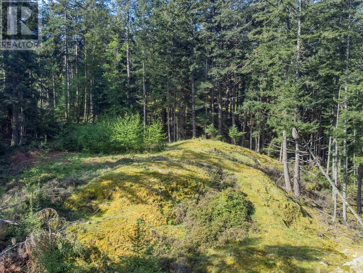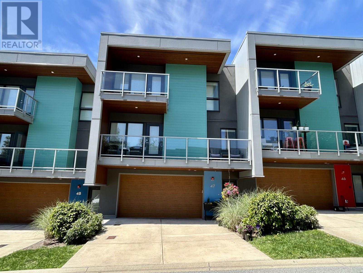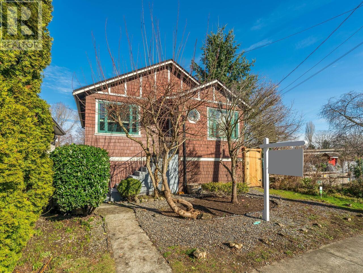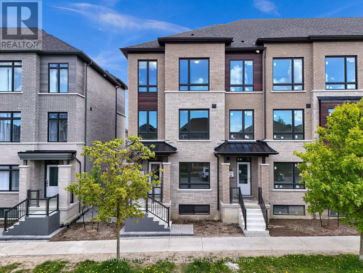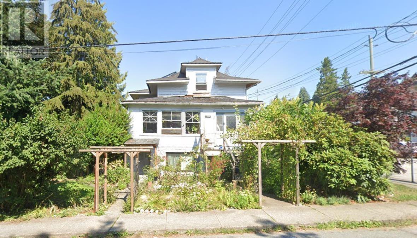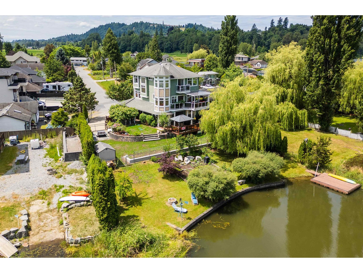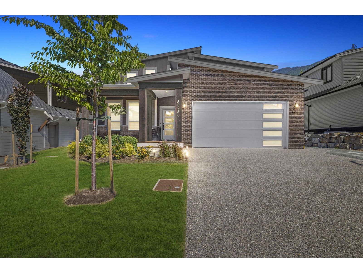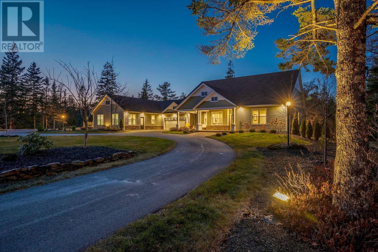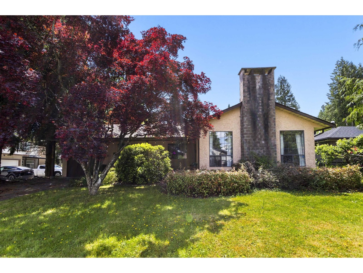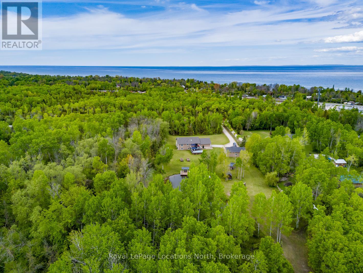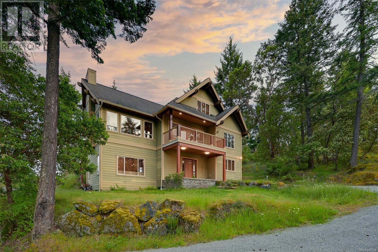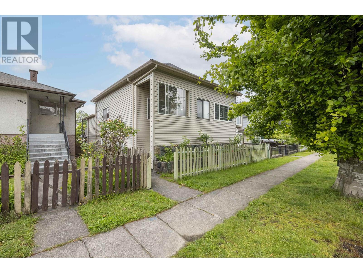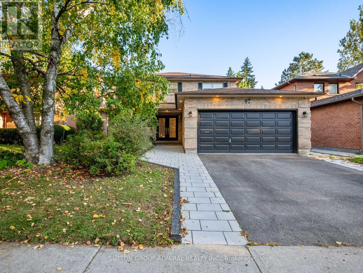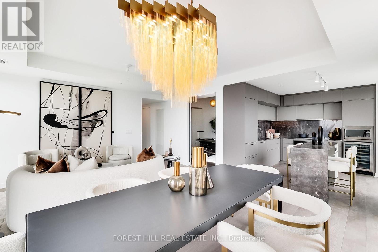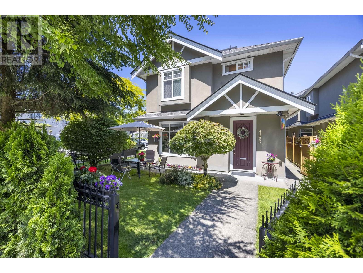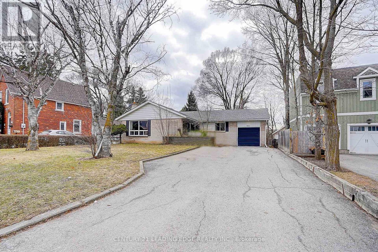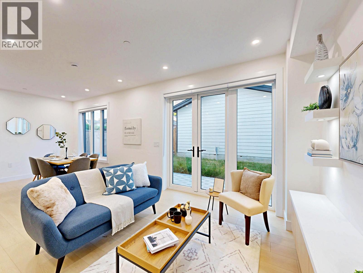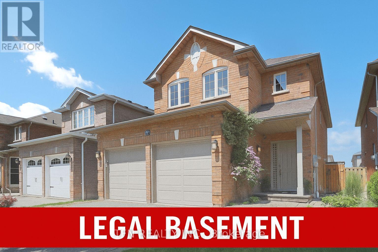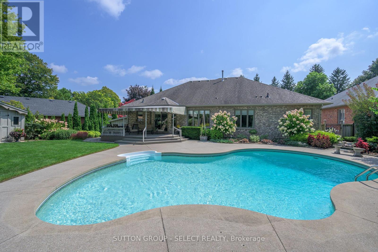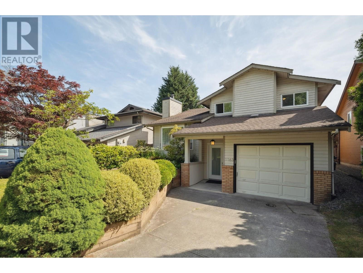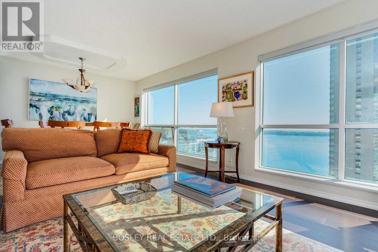9573 O'dwyers Road
Minto, Ontario
Experience luxurious country living on picturesque ODwyer's Road, minutes from Mount Forest & Pike Lake Golf Course. This stunning bungalow seamlessly blends modern elegance with timeless style, set against a peaceful backdrop surrounded by natures beauty. The covered front porch with impressive large timbers welcomes you with warmth & style, an inviting space to relax & enjoy the tranquil surroundings. The soaring cathedral ceiling and stone fireplace create a grand yet cosy atmosphere, perfect for gatherings, holiday celebrations, or quiet evenings by the fire. The heart of the home is a gorgeous kitchen designed for both function and beauty, complete with a Thor industrial stove, pot filler, glass-front cabinets, a huge island, & large pantry featuring a dedicated pot filler for your coffee bar - ideal for busy mornings or casual entertaining with friends. The 3 spacious bedrooms feature wide plank oak floors that flow seamlessly throughout the main living areas. The primary suite is a true retreat, boasting a spa-inspired ensuite with a steam shower, double sinks, soaker tub, and a walk-in closet with a centre island a luxurious space designed for relaxation, organization, and style. The home also has 2 more beautiful bathrooms, thoughtfully crafted with quality finishes. Extend your living space outdoors with a covered deck - perfect for hosting family & friends, enjoying quiet evenings, or dining al fresco. This thoughtfully designed outdoor area makes entertaining a breeze, with ample space for lounging, dining & enjoying the fresh outdoors. A double-car garage offers ample storage & practicality, seamlessly complementing the homes refined design & providing easy access to your vehicles & belongings. From the grand covered porch to the beautifully crafted interiors & inviting back deck, every detail of this home is designed for comfort, style, and ease of living. There's also space for electrical panel for a detach shop or shed. (id:60626)
RE/MAX Icon Realty
9573 O'dwyers Road
Mount Forest, Ontario
Experience luxurious country living on picturesque O’Dwyer’s Road, minutes from Mount Forest & Pike Lake Golf Course. This stunning bungalow seamlessly blends modern elegance with timeless style, set against a peaceful backdrop surrounded by nature’s beauty. The covered front porch with impressive large timbers welcomes you with warmth & style, an inviting space to relax & enjoy the tranquil surroundings. The soaring cathedral ceiling and stone fireplace create a grand yet cosy atmosphere, perfect for gatherings, holiday celebrations, or quiet evenings by the fire. The heart of the home is a gorgeous kitchen designed for both function and beauty, complete with a Thor industrial stove, pot filler, glass-front cabinets, a huge island, & large pantry featuring a dedicated pot filler for your coffee bar—ideal for busy mornings or casual entertaining with friends. The 3 spacious bedrooms feature wide plank oak floors that flow seamlessly throughout the main living areas. The primary suite is a true retreat, boasting a spa-inspired ensuite with a steam shower, double sinks, soaker tub, and a walk-in closet with a centre island—a luxurious space designed for relaxation, organization, and style. The home also has 2 more beautiful bathrooms, thoughtfully crafted with quality finishes. Extend your living space outdoors with a covered deck—perfect for hosting family & friends, enjoying quiet evenings, or dining al fresco. This thoughtfully designed outdoor area makes entertaining a breeze, with ample space for lounging, dining & enjoying the fresh outdoors. A double-car garage offers ample storage & practicality, seamlessly complementing the home’s refined design & providing easy access to your vehicles & belongings. From the grand covered porch to the beautifully crafted interiors & inviting back deck, every detail of this home is designed for comfort, style, and ease of living. There's also space for electrical panel for a detach shop or shed. Book your showing! (id:60626)
RE/MAX Icon Realty
44 Citation Crescent
Hamilton, Ontario
Welcome to this stunning, updated 4-bedroom, 2.5-bathroom home in the highly sought-after Meadowlands neighborhood. This is a truly rare find, as the property backs directly onto a park with no rear neighbors and is just steps from excellent schools. Inside, you'll love the modern kitchen featuring a generous prep island, quartz countertops, and stainless-steel appliances. The spacious dinette flows seamlessly into the family room, complete with a cozy fireplace. For ultimate convenience, a dedicated mudroom and work-from-home space are thoughtfully placed on the main floor. Enjoy the perfect blend of location, lifestyle, and functionality, with major shopping and amenities all within easy reach. This home is ready for you to move in and enjoy! (id:60626)
Right At Home Realty
26 Corbett Avenue
St. Catharines, Ontario
Welcome to a beautifully custim built 4 1/2 year old home in the lakefront community of Port Dalhousie. This gorgeous home has many Canadian built and custom designed features seen throughout the open concept layout. A few of this home's design features include, engineered Quebec Hickory Hardwood flooring, custom interior wood beams integrated into the vaulted living room ceiling, kitchen and dining room, an Elora Gorge river rock gas fireplace with a custom millork tv cabinet built above the basswood mantle and specially designed lighting in every room. The locally built shaker style kitchen includes black stainless Kitchen aid appliances, quartz countertoprs and a special made 9' reclaimed threshing board Island hand crafted in St. Jacobs. The home exterior is clad in James Hardie siding with a 2 thick tongue and groove B.C. Douglas Fir front porch, a Western Red Cedar covered back porch with a built-in Artic Spa salt water hot tub. The home's HVAC unit includes a Heat Recovery and Ventilation System. As an added bonus, there's a separate 1 bedroom in-law suite located in the lower level. (id:60626)
Realty Network
560 Sasquatch Trail
Osoyoos, British Columbia
You won't want to miss this Beautiful Lakeview Executive Home on Anarchist Mountain. The Quality Workmanship, Views Forever, Functional and Classy Layout and Luxury Finishings are all very well thought out. Open floor plan for entertaining and very spacious rooms throughout. Beautiful vaulted ceilings with views to the Lake, Sunsets and Stars, Cascade Mountain Range. Gourmet Kitchen for Family and Friends to gather, separate pantry with prep area, quality appliances, double dishwashers. Large decks on main and lower level as well as off both Primary Bedrooms-1 on the upper floor and 1 on the main. A separate office/den on the main floor. The lower level boasts a large Great room with wet bar, Gym, a 3rd large bedroom with walk in closet, full bathroom, secure storage and the mechanical room. Large oversize double garage with oversized 10ft doors that will accommodate toys hoist . The home is over 4800 square ft approximately and sits on just over 3 acres with a good well, gated and private. Level entry with veranda, walkout basement to Hot tub, private putting green, views to lake and valley from all 3 levels!! A truly beautiful place to call Home. (id:60626)
RE/MAX Realty Solutions
70 William Street W
Waterloo, Ontario
A truly exceptional opportunity to own a distinctive and income-generating property in one of Waterloos most desirable neighbourhoods. Perfectly positioned in the vibrant Westmount/Uptown area, this property features four fully self-contained two-storey homeseach individually metered for hydro, gas, and water. The front unit is a charming 3 bedroom, 1-bathroom century home with classic character and some updates. It includes a spacious layout, laundry in the basement, and is currently vacantideal for owner occupancy or setting market rent. This detached home also features a newer furnace and central air conditioning for added comfort. The remaining three semi-detached units, built in 1978, are fully tenanted. All tenants pay their own utilities, including water, making for a truly turnkey, low-maintenance investment. In total, the property offers over 12 bedrooms, 7 bathrooms, and 5 dedicated parking spacesproviding flexibility and strong income potential. Located just a six-minute walk to the Willis Way LRT station and steps from Uptown Waterloos shops, restaurants, schools, entertainment, and services, this property delivers exceptional walkability and long-term value. Whether you're looking to live in one unit while renting the others, grow your portfolio, or secure a rare holding in a blue-chip location, this is a unique opportunity that rarely comes to market. (id:60626)
Chestnut Park Realty(Southwestern Ontario) Ltd
536 Oxbow Road
Waterloo, Ontario
Park-Like Luxury - on almost a Half-Acre lot in One of Waterloo’s Most Desired Neighbourhoods! If you've been waiting for that special home — the one with space, privacy, curb appeal, and a truly unbeatable location — this is it. Nestled on a gorgeous corner lot, with just under half an acre, in Colonial Acres, this beautifully maintained home offers nearly 4,000 sq ft of bright, open living space in one of Waterloo’s most prestigious communities. This home’s stunning curb appeal makes a lasting impression. There’s Lots of room for parking with an extra-long driveway and oversized double garage. Inside, you’ll find sun-filled rooms, rich hardwood flooring, heated ensuite floor, and a fantastic layout. The gourmet kitchen is the heart of the home, designed for both everyday cooking and entertaining. You’ll love the flow into the family room and the four-season sunroom, which brings the outdoors in, with natural light and views of the lush, private yard. Boasting three fireplaces throughout the home, adding warmth and character. Whether you’re curling up with a book, hosting a dinner party, or just relaxing, this home delivers comfort in style. The landscaped backyard feels like your own private retreat — quiet, secluded, and beautifully maintained. There's a large deck perfect for summer BBQs in the sun. Surrounded by nature, yet just minutes from top schools, shopping, restaurants, and the St. Jacobs Farmers’ Market. Originally built as a three-bedroom home, the layout was modified for more flexible living, but can easily be converted back if desired — a perfect fit for growing families, downsizers, or anyone needing versatile space. Imagine living in a neighbourhood where pride of ownership is obvious, and surrounded by like-minded neighbours who value peace, privacy, and a strong sense of community. This home offers a rare blend of space, style, and location. Note: Some Images have been digitally altered /virtual staging has been used in some photos. (id:60626)
Red And White Realty Inc.
1150 Queen Street W
Mississauga, Ontario
Don't miss out on a rare opportunity to own a move-in-ready 4-bedroom 2-car garage home in the prestigious Lorne Park neighbourhood at an affordable price! This home has lots of perks to offer. Attached only at the garage wall, this Detached (linked) house offers over 2,800sq.ft.of total living space (1,994 sq.ft. main living area + 814 sq.ft. of finished basement), four bedrooms, four bathrooms, separate laundry room on the main floor, large finished basement, and ample parking space including 2-car garage and a large driveway that can accommodate four cars. Its bright and airy kitchen features quartz countertops, all stainless steel appliances, a spacious pantry closet, a kitchen island with a custom food-safe water-resistant maple butcher block countertop, and a walkout to a spacious deck on a large yard with mature trees. This beautifully updated, carpet-free home has engineered hardwood floors on the main and upper levels, a custom-built, reconfigurable bookshelf unit in the living room (currently used as a home office), and a custom-built, easily reconfigurable closet system in all bedrooms. The spacious primary bedroom features his and her closets, as well as a 4-piece en-suite bathroom. The large finished basement boasts a 3-piece bathroom, a cold room, and ample space for a sitting area, an exercise area, a play area, and an office or storage space. Other upgrades in the house include double-glazed, sound-reducing windows (installed in 2019), reinforced attic insulation (installed in 2021), smart home features, a whole-home water softener and filtration system, and a humidifier. Located in a high-demand school district, within walking distance to lakefront parks, trails, Lorne Park plazas, including restaurants, upscale food market, local neighbourhood amenities, and a few minutes' drive to Clarkson and Port Credit GO Stations and QEW. ** This is a linked property.** (id:60626)
Search Realty
70 William Street W
Waterloo, Ontario
A truly exceptional opportunity to own a distinctive and income-generating property in one of Waterloo’s most desirable neighbourhoods. Perfectly positioned in the vibrant Westmount/Uptown area, this property features four fully self-contained two-storey homes—each individually metered for hydro, gas, and water. The front unit is a charming 3 bedroom, 1-bathroom century home with classic character and some updates. It includes a spacious layout, laundry in the basement, and is currently vacant—ideal for owner occupancy or setting market rent. This detached home also features a newer furnace and central air conditioning for added comfort. The remaining three semi-detached units, built in 1978, are fully tenanted. All tenants pay their own utilities, including water, making for a truly turnkey, low-maintenance investment. In total, the property offers over 12 bedrooms, 7 bathrooms, and 5 dedicated parking spaces—providing flexibility and strong income potential. Located just a six-minute walk to the Willis Way LRT station and steps from Uptown Waterloo’s shops, restaurants, schools, entertainment, and services, this property delivers exceptional walkability and long-term value. Whether you're looking to live in one unit while renting the others, grow your portfolio, or secure a rare holding in a blue-chip location, this is a unique opportunity that rarely comes to market. (id:60626)
Chestnut Park Realty Southwestern Ontario Limited
Chestnut Park Realty Southwestern Ontario Ltd.
12 Greenwich Heath Nw
Calgary, Alberta
Welcome to 12 Greenwich Heath NW — the only move-in-ready brownstone available in Calgary’s sought-after Upper Greenwich community. This isn’t just a home, it’s a lifestyle.Set along the tranquil edge of the Greenwich canal, this modern brownstone blends timeless East Coast charm with contemporary West Coast flair. Classic brick architecture meets a sleek, modern interior designed by award-winning Michelle Vant Erve, creating a rare combination of tradition and trend.Step through the grand foyer and into a layout built for flexibility and elegance. On the entry level, a custom mudroom and a bright flex space await—perfect for a home office, gym, or even a fourth bedroom. A private elevator whisks you effortlessly between levels, making this home ideal for aging in place or multi-generational living.Upstairs, the open-concept living area is flooded with natural light and offer canal views. An electric fireplace anchors the space, while the chef-inspired kitchen features premium appliances, a waterfall island, an upgraded range hood, an induction cooktop, and custom built-in dining cabinetry that makes entertaining a breeze. Step out onto your spacious deck and enjoy Calgary’s four seasons with style and ease.Retreat to the top floor where a bonus loft and built-in wet bar set the stage for unforgettable evenings, capped by rooftop patio sunsets—complete with hot tub rough-in. Every detail, from the epoxy-finished heated double garage to the air conditioning and hardscaped front landscaping, has been thoughtfully selected for comfort, convenience, and beauty.With no condo fees, a park and tennis courts right across the street, and the Calgary Farmer’s Market just minutes away—not to mention easy access to the mountains—this is the ultimate lock-and-leave lifestyle without compromise.Refined. Relaxed. Ready for you. (id:60626)
Century 21 Masters
20 Searell Avenue
Ajax, Ontario
Welcome to 20 Searell in the highly sought after Eagle Glen Community built by John Boddy Homes. Rarely offered layout, with many recent upgrades. Pride of ownership showcasing a truly unique home on a pool sized premium corner lot. Designer Kitchen W/ Marble Countertop & B/I S/S Appliances. 9Ft Ceilings On Main With Hard wood Flrs & Oversized Windows Thru-Out Home. California shutters throughout with many other upgrades. Spacious extra larger Family Rm W/ Gas Fireplace & Vaulted Ceiling. Potlights, Chandeliers, High End Porcelain Tile. Mastr Br Retreat W/ 5Pc Ensuite, W/I Closet & Sitting Area Must See! 4th Br On Ground Level that can be used as an office room. Finished basement with large recreation area and two full bedrooms with potential of rental income. Close To Trails And Amenities With Access To Walking And Biking Trails, Close To Highways 412, 407 And 401. This Home Is 100% Move-In Ready And Perfect For Families Or Anyone Seeking A Peaceful And Convenient Lifestyle. It Can Also Accommodate Extended Family And Checks All The Boxes. Don't Miss Your Chance To Own This Truly Unique and Exceptional Home In Ajax. (id:60626)
Century 21 Innovative Realty Inc.
#2 53120 Rge Road 15
Rural Parkland County, Alberta
Executive Walkout Bungalow & Attached Quad Garage (56x28, infloor heat, 220V, H&C water, 11&12’ ceiling) on 2.02 acres in The Views at Willow Peak subdivision, 9km west of Stony. 2954 sqft (+ full basement) home w/ central AC, 9’ ceilings, Control4 home media centre, RO water & many high-end features throughout. Living room w/ double-sided fireplace. Gourmet kitchen w/ two-tier eat-up island, Sub-Zero fridge, Wolf range w/ pot filler, coffee station & walk-through pantry. Owner’s suite w/ deck access, double-sided fireplace, walk-in closet & 6-pc ensuite w/ hydro-thermal massage tub & steam/rain shower w/ body jets. Also on the main: 2nd bedroom, laundry room w/ sink, 4-pc bath, large mudroom & 2-pc bath off garage entrance. Downstairs: 2 bedrooms w/ 5-pc Jack & Jill ensuite, family room w/ gas fireplace, rec room w/ full wet bar & wine cellar, theatre room, gym & 2-pc bath. Outside: deck, patio, hot tub; fully fenced, secured w/ cameras & powered gate to the paved drive. Private location 5 min to town. (id:60626)
Royal LePage Noralta Real Estate
1215 Shankel Road
Oshawa, Ontario
Welcome To 1215 Shankel Road, Gorgeous 4 Bedroom Detached Home Nestled In Brand New Kingsview Ridge Subdivision Built By Treasure Hill Homes. Nearly 4000 Sf Of Open Concept Living Space, Beautiful Light And Flow Throughout All Floors, Including Finished Basement. Each Bedroom Paired With An Ensuite Bathroom For Your Growing Family's Needs, Functional Upper Floor Media Loft, Superior High Quality Builder Finishes, 2 Car Garage & Private Backyard. (id:60626)
RE/MAX West Realty Inc.
1588 Ellis Street Unit# 2009
Kelowna, British Columbia
Discover Sub-Penthouse luxury in the heart of downtown Kelowna. Welcome to ELLA, where elevated design meets urban convenience. Perched on the 20th floor, this 2 bedroom plus den, 2.5 bath sub-penthouse showcases breathtaking lake, city, and valley views. Thoughtfully upgraded with over $140K in custom features including Control4 automation, remote powered blinds, and a stunning floor-to-ceiling fireplace, this residence offers the best in modern living. The chef’s kitchen boasts integrated appliances, quartz countertops, a Marvel beverage fridge, and an expansive island with seating for 4. Entertain effortlessly in the open-concept living and dining areas, or take the party outdoors on your 19'x11' covered terrace, complete with infrared heaters, privacy screens, a wall mounted tv and panoramic vista views. The spacious primary suite features a walk-through closet and a spa-inspired 5-piece ensuite with heated floors, a soaker tub, and a glass enclosed shower. A private den with built-in desk, a second bedroom with full ensuite bath, and premium extras including 3 secure parking stalls and 2 lockers. This truly is the complete package. Prime location, located steps to Kelowna’s top dining, shops, Waterfront Park, and the marina. (id:60626)
Unison Jane Hoffman Realty
16 Action Drive
Brampton, Ontario
Beautiful and private detached lot featuring approx. 4,000 sq.ft. of living space. Premium paid for ravine lot. Approx. $120,000 spend on upgrades. 4 bedroom with bright and spacious legal rentable basement, separate entrance through backyard and enclosure. Huge recreational area in the basement, can be used as a second bedroom. Second floor laundry. Concrete work done on driveway - wraps around to the backyard. 2 car built-in garage features EV charging port. Primary bedroom has his and hers closet and 5 piece bathroom. Custom closets throughout the second floor bedrooms. 2 garage openers - can be operated from phone. 4 secuity cameras with 1 TB storage. Camera doorbell. Custom glass insert in front door. Don't miss out on this opportunity. (id:60626)
Ipro Realty Ltd.
134 Rea Drive
Centre Wellington, Ontario
Presenting a captivating 2-storey, Never lived in dechated home in the highly sought-after Fergus neighborhood, renowned for its appeal to families. Within walking distance to parks, the scenic Cataract trail, the majestic Grand River & the vibrant historic downtown, this residence offers over 3700 square feet of luxurious living space. Crafted by award-winning builder every detail exudes quality and elegance. Step inside to discover towering 9' ceilings, pristine kitchen counter top, high end light fixtures throughout & an open-concept layout suffused with natural light. The gourmet kitchen is a chef's delight, private office along with a convenient laundry on the main floor, top-of-the-line built-in stainless-steel appliances. The adjacent dining area seamlessly flows into the inviting living room, enhanced by an elegant fireplace. carpet free hardwood floor covers stairs and hallway. Conveniently, a walkout porch and balcony offering an ideal retreat and back yard lots of space for outdoor gatherings. Ascending to the upper level, five spacious bedrooms await a catering to the needs of modern families. The primary suite stands out with its generous closet space & lavish ensuite bath, featuring a double vanity with a makeup area, quartz countertops & luxurious, oversized glass shower. No detail has been overlooked in this exquisite home. Experience the epitome of luxury living in Fergus schedule your private viewing today & make this dream home yours. EV Charger Installed. Enercare smart home monitoring system with doorbell camera free for 3 years. 200 AMP electrical panel. 9" smooth ceiling on main floor. (id:60626)
Homelife/miracle Realty Ltd
3856 Trelawny Circle
Mississauga, Ontario
Welcome To 3856 Trelawny Circle, A Charming Detached Home Nestled On A Quiet, Family-Friendly Cul-De-Sac In The Highly Sought-After Lisgar Community Of Mississauga. This Beautifully Maintained Residence Offers Approximately 2,000 Sq.Ft. Of Functional Living Space, A Detached Two-Car Garage, And Driveway Parking For Two Additional Vehicles. The Main Floor Welcomes You With A Bright Formal Living Room Featuring A Bay Window Overlooking The Front Yard, And French Doors Leading Into A Separate Dining RoomAn Ideal Setting For Family Gatherings And Entertaining. The Custom-Designed Kitchen (2015) Is A Chefs Dream, Showcasing VPL Flooring, Pot Lights, A Large Centre Island, And Premium Built-In Appliances Including A Sub-Zero Refrigerator And A Built-In Wolf Coffee Machine. Thoughtfully Designed From Top To Bottom, This Kitchen Also Provides Direct Access To The Private Backyard. Adjacent To The Kitchen, The Cozy Family Room Features A Gas Fireplace And A Serene View Of The Landscaped Yard. A Convenient Main Floor Laundry Room And A 2-Piece Powder Room Complete This Level. Upstairs, The Primary Suite Offers A Walk-In Closet And A Beautifully Renovated 4-Piece Ensuite (2023), While Two Additional Bedrooms Share A Recently Updated 3-Piece Main Bath (2023). The Unfinished Basement Presents Endless Potential To Create Additional Living Space Tailored To Your Needs. Set On A Pie-Shaped Lot Surrounded By Mature Trees And Gardens, This Home Offers Tranquility While Being Walking Distance To Schools, Parks, Trails, And Transit. Just Minutes From Meadowvale GO Station, Major Highways, And All The Amenities Mississauga Has To Offer, This Is A Rare Opportunity To Own A Turnkey Property In An Unbeatable Location. Dont Miss Your Chance To Call This Home. (id:60626)
Royal LePage Real Estate Associates
278 County Rd 27 East
Kingsville, Ontario
Seeking tranquility, open space, and endless possibilities? This hobby farm spans over 48 acres and features various outbuildings and a charming brick-to-roof ranch house. With a fully finished basement, the residence offers nearly 3,000 sq ft of living space, including 3+2 bedrooms, 2 full baths, and a spacious 2-car garage. The home boasts updated windows, a new roof, doors, and efficient geothermal heating and cooling. The scenic grounds include approximately 80 sugar maple trees, a 50' x 50' pond with depths up to 19 feet, and ample farm space perfect for a hobby farm or equestrian activities, complete with 4 stalls and pasture areas. Conveniently located within walking distance of the Belle River Golf Club and Gosfield North Public School, this property also offers over 41 acres of tiled, workable land (rented for the 2024 season). An absolute must-see for those seeking rural charm and serenity. (id:60626)
Remo Valente Real Estate (1990) Limited
278 County Rd 27 East
Kingsville, Ontario
Seeking tranquility, open space, and endless possibilities? This hobby farm spans over 48 acres and features various outbuildings and a charming brick-to-roof ranch house. With a fully finished basement, the residence offers nearly 3,000 sq ft of living space, including 3+2 bedrooms, 2 full baths, and a spacious 2-car garage. The home boasts updated windows, a new roof, doors, and efficient geothermal heating and cooling. The scenic grounds include approximately 80 sugar maple trees, a 50' x 50' pond with depths up to 19 feet, and ample farm space perfect for a hobby farm or equestrian activities, complete with 4 stalls and pasture areas. Conveniently located within walking distance of the Belle River Golf Club and Gosfield North Public School, this property also offers over 41 acres of tiled, workable land (rented for the 2024 season). An absolute must-see for those seeking rural charm and serenity. (id:60626)
Remo Valente Real Estate (1990) Limited
9537 125a Street Street
Surrey, British Columbia
SOLID QUEEN MARY SPECIAL HOME- perfect for FIRST TIME BUYER OR INVESTOR. This 6 Bedrm 3 bathrms house sits on 7855 sqft lot, Main floor features 3 bedrm and 1.5 bathrm along with huge living also dining area, renovated kitchen, new appliances, new paint, new hot water tank with earthquake straps & vent pipes. 3 bedroom renovated basement suite. along with laundry. Beautiful west facing patio & backyard, no trees & fully private, perfect for your summer parties. This home is ideally situated near schools Senator Reid Elementary & L. A. Matheson Secondary, parks, shopping, and transit. Don't miss out on this exceptional opportunity to live in the most sought after neighborhood of Surrey. Garden suite is allowed by city of Surrey. (id:60626)
Sutton Group-Alliance R.e.s.
2070 Cape Drive
Bowen Island, British Columbia
A rare 10-acre lot in the sought-after Cape Roger Curtis neighbourhood, this property boasts two proposed building sites, each with independent groundwater wells in place, separate access, and beautifully nestled in the forest. A charming trail with a staircase and footbridge winds through the trees and crosses a creek along the west side of the property, providing easy access between the two sites. Hydro and telecommunications are connected at the property line, septic has been preliminarily approved and this acreage offers plenty of flat, usable land. With beaches, hiking, and viewpoints all within walking distance, this may be the property you've been waiting for! (id:60626)
RE/MAX Masters Realty
3767 Maple Lane
Royston, British Columbia
Welcome to a home where exceptional craftsmanship, eco-conscious design and refined elegance come together in perfect harmony. Built in 2018 with energy-efficient ICF construction, this custom contemporary rancher offers comfort, durability and luxury. This home's layout is expansive and inviting, with careful consideration taken to allow for adding additional bedrooms or a second story. BOTH luxurious bedrooms feature their own spa-inspired ensuite and custom closets, and are divided by a sound-proof wall. High-end finishings shine throughout the home - from the hardwood floors to the custom cabinetry, premium fixtures and unique finishings. The kitchen - a showstopper with its top-tier appliances and spacious island - is perfect for entertaining, or your own everyday indulgence. Natural light floods into this home through large windows and multiple sliding doors offering a seamless flow into your own private oasis of established gardens, bursting fruit trees, multiple vegetable patches and over 1000+ daffodils the explode with color in the Spring. Whether you're sipping with friends on the patio or harvesting fresh produce, you have the perfect combination of connecting to nature and living in luxury. Top it all off with a garage that boasts air recovery and set up for generator power in the event of a power outage, and you've found a rare gem offering a timeless lifestyle. This isn't a home; it's a sanctuary. (id:60626)
Royal LePage-Comox Valley (Cv)
47 3596 Salal Drive
North Vancouver, British Columbia
This home in Seymour Village really has a lot to offer, with its spacious and modern design, natural light, and thoughtful outdoor space for both relaxation and play. There's even air conditioning! There are 3 bedrooms & 2 bathrooms up and all your living space on the open main level. Large windows let the morning & evening sun in with two decks to enjoy as well as a generous patio and a grass yard you can walk out from to let the kids or dogs safely play. The double car garage and extra driveway space make it especially convenient plus there's storage for all the toys. The proximity to schools, amenities, and outdoor activities in the East of Seymour area is a great bonus. Ask your REALTOR® to book a showing today. (id:60626)
Sutton Group-West Coast Realty
1625 E 8th Avenue
Vancouver, British Columbia
Wow! Commercial-Broadway SkyTrain station! Smartly-appointed 2 bed + den plus bright & spacious garden suite- easy move-in or perfect holding property with enormous potential! Mountain glimpses from your fenced backyard. Neighbouring lot owned by the City of Vancouver. All measurements are approximate, Buyer to verify. Do Not Disturb Tenants. Showings by appointment only. 72 hours notice for appointments. (id:60626)
RE/MAX Select Properties
81 Rustle Wood Avenue
Markham, Ontario
Welcome to 81 Rustle Woods Ave in Markham a stunning, never-lived-in, 3-storey townhome that boasts modern finishes throughout. With 4 spacious bedrooms and 5 beautifully designed bathrooms, this home offers ample space for families to grow and thrive. The finished basement, crafted by the builder, adds extra living space perfect for entertainment or relaxation. Featuring the latest in contemporary design, this home is perfect for those looking for a blend of luxury, functionality, and modern living. Don't miss your chance to make this brand-new beauty your own! (id:60626)
Royal LePage Associates Realty
1001 Fifth Avenue
New Westminster, British Columbia
Land Assembly steps from Moody Park. More than ½ an acre (~23,000 square feet) with potential for RGO (Residential Ground Oriented Infill) per OCP. Currently zoned RS-1. Within 400m of a FTN (Frequent Transit Network). FSR negotiable. Amazing central New West location at "The Brow of the Hill", steps to Moody Park, shopping and transit. Great possibilities await in this fabulous neighbourhood. Opportunity to use preliminary plans and work with architect familiar with the property. Buyers to do their own due diligence with the City of New Westminster for all matters relating to the subject homes. Please do not walk on property. (id:60626)
RE/MAX Real Estate Services
8408 Benbow Street
Mission, British Columbia
One-of-a-kind custom waterfront home-an iconic Hatzic Lake landmark! Anyone who's paddled by knows this house. Enjoy stunning views of the lake, mountains, and gardens from every window. Spacious kitchen, dining and living areas with gas fireplace, lakefront balcony & Turret-Style Bay Window. Unique primary suite with private balcony, spa-like ensuite, massive shower, and soaker tub with water views out the Tower Bay Window. Entertain with multiple decks, firepit, large yard, and your own dock. Excellent fishing with 40+ species. Room downstairs is currently being used as a bedroom, but can be a great rec room or converted back to a double tandem Garage. Brand new state-of-the-art Level 3 septic system (May 2025). 5 mins to groceries and Hatzic Elementary. Boat & jet ski paradise! (id:60626)
Sutton Group - 1st West Realty
60 Ennis Road
Selwyn, Ontario
For those who value ultimate privacy and the peace and quiet of nature, welcome to your dream home at 60 Ennis Rd. Custom built in 2018, this property features the long list of wants you've been searching for in the Kawarthas. Set on 10 acres of secluded woods, this rural estate is a rare offering for the discerning buyer seeking laid back with a touch of luxury. An exceptional find, with 3 large bedrooms featuring a main floor master suite with seating area, a walkout to a covered deck, walk-in closet, and a luxury 5 pc ensuite with heated floors and bluetooth speakers. Everything is thoughtfully designed with you in mind. At the heart of the home is a custom kitchen with pro series appliances, a large dining area with walkout to covered BBQ deck overlooking a sparkling pool, surrounded by natural beauty and complete privacy. Explore your own private exclusive walking and ATV trails on your property, or relax under the stars with no one around. A handy separate gated driveway on the opposite end of the lot (marked 86 Ennis Rd) provides secure, on-site storage for trucks, trailers, boats, and equipment - ideal for business owners, hobbyists, or outdoor enthusiasts. Whether you're hosting guests or enjoying quiet country evenings, this rural estate combines modern luxury with timeless tranquility. Not a neighbour in sight but just 4 minutes to Ennismore community centre and school, 10 mins to Bridgenorth, 15 to city of Peterborough, 3 mins to Pigeon Lake, 7 minutes to Chemong Lake, and a golf course within walking distance, all make this unique property a VERY rare find, and this is the first time it's come up for sale. Don't miss it! (id:60626)
Coldwell Banker Electric Realty
50986 Sophie Crescent, Eastern Hillsides
Chilliwack, British Columbia
GORGEOUS 2 YEAR EXECUTIVE HOME W/ MASTER ON THE MAIN + Loft & 2 Bedroom LEGAL BASEMENT SUITE in the highly sought after family oriented neighborhood of ASPEN WOODS on the Eastern Hillsides! Only minutes to shopping, golf & all amenities! This EXPANSIVE floorplan offers 6 Bedrooms, Large Office, Loft Flex Room, Rec Room, 5 Bathrooms. Beautiful mountain & valley views, open concept floor plan, engineered hardwood floors, fireplace, gas stove, stainless steel appliances, quartz counter tops, soft close cabinetry, pantry, covered decks and yard! This amazing community is minutes away from the future BRIDAL VEIL Resort! BONUS: Room to park the BOAT or RV! TURN-KEY & vacant basement suite upon possession! NO GST! Homes in this neighborhood do not last long, this one checks all the boxes! (id:60626)
Exp Realty Of Canada
257 Goldeneye Drive
Timberlea, Nova Scotia
Escape to the refined elegance of 257 Goldeneye Drive, a private estate on 10.7 acres of serene, tree-lined land. This impeccably maintained, 3-year-old home offers over 3,000 sq ft of accessible, one-level living, blending privacy with proximity to amenities like Brunello golf course and Bayers Lake shopping. Inside, soaring 9 ft ceilings enhance the open-concept design, featuring a sleek modern kitchen with stone countertops, a bright dining area overlooking the scenic backyard, and a spacious living room with patio access to an exceptional outdoor area. The home includes three large bedrooms, highlighted by a luxurious primary suite with a spa-like ensuite, walk-in closet, and a stunning octagonal sunroom. Outdoor living shines with a raised stone fireplace, new 8-person hot tub, and a picturesque pond with a cascading waterfall. A gravel walking trail loops through the property, complete with charming bridges for nature lovers. The 4-bay garage includes direct access to a fully accessible in-law suite, perfect for multi-generational living. For RV enthusiasts, the estate offers a dedicated pad with deck and septic hookup, alongside a spacious storage shed. Enjoy easy access to Fraser Lake at Goldeneye Park, just steps away. Discover 257 Goldeneye Drivea harmonious blend of refined living and natural beauty, where your next chapter begins. (id:60626)
Royal LePage Atlantic
14776 60a Avenue
Surrey, British Columbia
INVESTORS, BUILDERS & DEVELOPERS. This property offers a 8678 sqft lot with the potential for future development, allowing you to build a new house with a coach home in the back or a duplex, providing flexibility for investment or personal use. With back lane, side lane, and front road access, the possibilities are endless. The current rancher has 3 bedrooms & 2 bathrooms, boasts a private, south-facing fully fenced backyard, perfect for outdoor entertaining or relaxation. Enjoy the spacious covered deck, ideal for year-round gatherings, along with convenient lane access and RV parking. Situated on a quiet street, this property is conveniently located near schools, public transportation, shopping, and the YMCA, making it an excellent choice for families and active individuals. Open House Sunday July 20th 1pm-3pm (id:60626)
Stonehaus Realty Corp.
48 Toner Street
Collingwood, Ontario
Live the Collingwood Country Lifestyle You've Been Dreaming Of - Just Minutes from Downtown. Welcome to your own private 5-acre retreat! This beautifully maintained raised bungalow offers 3+1 bedrooms, 2 full bathrooms, vaulted ceilings, and an inviting open-concept layout, ideal for family living and entertaining. The large sunken living room with glass stairway and stone fireplace, is the ideal space to relax after enjoying all the property has to offer. The 3 bedrooms on the main level are ample and have large windows into the private yard. The lower level offers another bedroom and full bathroom, a large family room and space for a home office and exercise room.Step outside and enjoy the natural beauty of your own fully stocked pond, complete with a dock for quiet afternoons or morning reflections. The expansive backyard features raised garden beds, a chicken coop for fresh eggs, 2 outbuildings for additional small livestock for "Farm-to-Table" living, and a large entertaining deck outfitted with a luxurious swim spa and hot tub your own private oasis. The detached oversized garage provides ample space for vehicles, workshop needs, or storage for recreational gear. With mature trees, private trails and a peaceful setting, and just a short drive to downtown shops, restaurants, and ski hills, this property offers the best of rural living without sacrificing convenience. Whether you're looking for a hobby farm, a family escape, or a nature lovers paradise, this unique property is a rare opportunity in a prime location. (id:60626)
Royal LePage Locations North
3060 Westridge Pl
Highlands, British Columbia
Custom Highlands Retreat with Spectacular Views & Endless Possibilities! Nestled on a private and serene 2-acre lot in the coveted Eastern Highlands, showing-off gleaming Jatoba hardwood flooring and quality wood finishes throughout, this custom-built 3-level home offers the perfect blend of West Coast charm, functional design, and untapped potential. With sweeping views of Mount Work and glimpses of downtown, this property provides a peaceful rural lifestyle just minutes from city conveniences. The main level is designed for both comfort and connection, featuring an expansive living room with 16’ vaulted ceilings, a convenient open-concept kitchen with a central island, and a cozy wood fireplace to gather around. Step outside to enjoy your morning coffee on the balcony or host unforgettable evenings on the spacious back deck overlooking a beautifully landscaped, fenced garden with plenty of great spots to BBQ or circle around a fire—ideal for entertaining or quiet outdoor living. The main floor has two bright bedrooms and a full bath, while the upper level, while the upper level is dedicated to the airy primary retreat. Here you’ll find a generous bedroom with skylights, a spa-inspired ensuite with soaker tub and separate shower, a walk-in closet, ample storage, and a loft-style office perfect for remote work or creative pursuits. The lower level offers tremendous flexibility with a welcoming entryway, a private bedroom, laundry, and extensive unfinished space ready for your vision. Whether you dream of a 2 bedroom suite, a workshop, home gym, or studio; with up to 11’ ceilings, this space can adapt to meet your needs. - Bathroom rough-in and second laundry ready. Surrounded by nature yet easily accessible, this one-of-a-kind home offers a rare opportunity to live in harmony with the land while enjoying all the comforts of a thoughtfully designed residence. A must-see for those seeking privacy, versatility, and a connection to the outdoors. (id:60626)
RE/MAX Camosun
1121 Centremont Lane
Metchosin, British Columbia
Set at the end of this idyllic lane in Metchosin, you'll find this home lovingly owned by the same family for over 50years. Boasting 7+ acres, this property offers the rare opportunity to enjoy privacy, space, and nature all around you. Much of it has been left natural with the gardens and lawn surrounding the 6+bed, 3bath over 3000sqft home. Enjoy the tranquility of a private forested acreage complete with a peaceful pond with a pair of resident ducks (and now their just hatched offspring). It also has 2 fully serviced spots with RV hookups and has ample parking space. Theres also a driveway roughed in through mature trees to an excellent, easy to develop, flat building location on a bluff with mountain views. Whether you're looking for a peaceful retreat, an investment, or the perfect site to build your dream home, this rare offering is not to be missed. (id:60626)
Pemberton Holmes Ltd.
108 7511 120 Street
Delta, British Columbia
Incredible opportunity to acquire this premium office space which is Very Conveniently located with enormous exposure.. This Unit was Meticulously Re-Imagined with contemporary finishes only 2 years ago. Has 2 entry points for convenience. Near shopping business centre. 1160 sqft, 3 Piece washroom. High ceiling, perfect location to get your business started or use it as an investment property to collect rent. Can be used immediately with quick possession. This unit might be ideal for various office uses allowed or small business, small shop and other recreational uses as well. Please Consult with the Strata, City Bylaw or Delta Business Licensing department to confirm the usage. Very Easy to show. A MUST See!!! (id:60626)
Royal LePage Global Force Realty
102 - 40 Old Mill Road
Toronto, Ontario
Welcome to The Riverstone, one of Toronto's admired boutique residences where timeless elegance meets the peaceful charm of nature. Nestled in the prestigious Old Mill neighborhood, this rarely offered suite is part of an intimate community of just a handful of units at 40 Old Mill, making this a truly special opportunity. Step inside and feel instantly at ease. This one-of-a-kind home offers the comfort and beauty of "Muskoka Living" right in the city. Imagine waking up to the gentle sound of birdsong, sipping your morning coffee while overlooking the Humber River from your expansive 400+ sqft private terrace. Every season brings its own magic and this view captures it all. Lovingly renovated with over $300,000 in high-end upgrades within the past three years, the suite has been thoughtfully redesigned for modern comfort and effortless style. The layout flows beautifully - front to back suite, and the brand-new A/C system (installed in 2024) ensures year-round comfort. From the moment you arrive, you'll feel the pride of ownership and care that sets this home apart. Whether you're hosting friends or enjoying a quiet evening alone, this is a space made for meaningful moments and lasting memories. Just around the corner, you'll find the charm of Bloor West Village and The Kingsway with fine dining, boutique shopping, and the subway all just steps away. It's city living, elevated serene, stylish, and effortlessly connected. If you've been waiting for something truly special, this is your moment. WATCH VIDEO! Boutique Building is Wheelchair and Pet-Friendly. Underground Parking & Locker are Included. (id:60626)
RE/MAX Professionals Inc.
4005 Alice Street
Vancouver, British Columbia
Discover this amazing house located in the heart of the Victoria area. Situated on a 33' x 108' lot in a quiet neighborhood, this home offers nearly 2,200 sqft of functional living space. The upper level features 3 spacious bedrooms, while the lower level includes 3 additional bedrooms, perfect as a mortgage helper. This home is ideal for a growing family, with schools, parks, Trout Lake, public transit, and groceries all within walking distance. Enjoy the convenience of being close to all essential facilities in an unbeatable central location! School catchment: Lord Selkirk Elementary and Gladstone Secondary. OPEN HOUSE 2PM-4PM ON SAT.(JULY 19) (id:60626)
Nu Stream Realty Inc.
97 Golf Links Drive
Aurora, Ontario
97 Golf Links Drive is a charming 4+1 bedroom, 4-bathroom home that boasts an open-concept floor plan filled with luxurious upgrades, highlighting impeccable craftsmanship. The main floor welcomes you with sleek hardwood flooring, elegant tile, and large bay windows that flood the space with natural light. Pot lights illuminate the space, while a cozy fireplace set against a decorative contemporary wall adds warmth. A side separate entrance adds convenience. The custom kitchen is a chef's dream with stainless steel appliances, a stylish backsplash, a pantry, a centre island, and quartz countertops, all accompanied by a breakfast area that overlooks the serene backyard. The primary bedroom offers a private retreat with a sitting area, a lavish 4-piece ensuite, and a spacious walk-in closet. The finished basement provides ample space for entertainment, including a 5th bedroom, an office, a 3-piece bath, a large recreation room with a second fireplace, and a kitchenette. The home's exterior features impeccable curb appeal, complete with double door entry, an interlocked walkway, a large garage, and beautiful greenery. Nestled in the sought-after Aurora Highlands neighbourhood, this home is within walking distance to excellent schools, transit, parks, grocery stores, and Yonge St amenities. Your search ends here! (id:60626)
Sutton Group-Admiral Realty Inc.
807 - 185 Alberta Avenue
Toronto, Ontario
Welcome To The Striking St.Clair Village Midrise Boutique Condo In The Always Trendy St Clair West Neighbourhood. This Spacious 1300 Sq/Ft Newly Built 3-Bedroom, 2-Bathroom Condo Has 9Ft Ceilings &Engineered Hardwood Flooring Throughout. The Stunning Kitchen Has Custom Cabinetry With Panel Doors, Elegant Stone Counters, Miele Appliances And A Sleek And Functional Island. When You Want A Little Bit Of Fresh Air, There Are Two Fabulous Balconies For You To Enjoy. Grab A Glass Of Wine From Your Wine Fridge And Enjoy A Good Book Or Grill Some Delicious BBQ While You Enjoy The Wonderful Views. St. Clair Village Has Wonderful Amenities Including A Well Equipped Fitness Centre, Lounge/Party Room With Temperature Controlled Wine Storage And An Expansive Roof Top Terrace To Socialize And Enjoy The Awesome City And Skyline Views. All Along St.Clair West You Have Many Cool And Hip Restaurants, Shops And Services, The TTC At Your Doorstep And Your Very Own LCBO Downstairs To Keep That Wine Fridge Stocked. ** Motivated seller. (id:60626)
Forest Hill Real Estate Inc.
49 10311 River Drive
Richmond, British Columbia
Welcome to Northview Estate-A Rare Find in Richmond! Discover the perfect blend of luxury, comfort, and stunning natural beauty in this exceptional 4-year-old townhouse. Backing directly onto a picturesque river with views of snow mountains. This home boasts 4 bdrms and 4 baths, providing ample space for families of all sizes. A standout feature is the top-floor suite, which acts as a 2nd primary bedroom complete with its own private ensuite and expansive balcony. The extra-large, gourmet kitchen outfitted with Fisher & Paykel S/S appliance, Quartz countertops, and both gas stovetop/oven. It´s also equipped with energy efficient Geothermal heating/cooling system ensuring warm Winter and cool Summer! Minutes drive to Bridgeport Skytrain Station! Open House July 12@ 2-4pm! (id:60626)
Ra Realty Alliance Inc.
4303 Albert Street
Burnaby, British Columbia
NO STRATA FEE! Pristine RENOVATED Home in Vibrant Vancouver Heights! Presenting an impeccably maintained, well maintained duplex nestled in the highly sought-after and energetic Vancouver Heights neighbourhood. Featuring a functional layout with generous living spaces, this home boasts 9-foot ceilings and multi-aspect windows that flood the interior with natural light. 1 YR new roof, 3 YR new floor, stainless steel appliance and etc. South-Facing Private Garden: Enclosed by fencing and lush hedge borders. A captivating landscape of birdsong, fragrant blooms, and beautifully tiered greenery. Enjoy unparalleled convenience with transit hubs, shopping centers, restaurants, schools, and parks all within walking distance. Meticulously cared for by its owners, move-in ready. OPEN: 2-4 JUN 15. (id:60626)
Nu Stream Realty Inc.
366 Main Street N
Markham, Ontario
Attention Builder & Investor, a bungalow situated in a highly convenient & most desirable location in Historical Old Markham Village. Detached home with separate entrance on a huge lot with loads of investment potentials to rebuild, extend or rent. Multiple rental income with the convenience of separate entrance, 3 bedrooms + 1 and 2 baths. Brand NEW upgraded kitchen with new vinyl floors, new quartz counter and stainless steel appliances. Finished basement with full kitchen with bedroom and 3 pc bath. Presently Zoned Single Family Home, With Home Occupation Permitted (Doctor, Lawyer Etc). Zoning Change To Professional Office Or Multi-Residential Possible, Located minutes away from Markham Rd & 16th near to grocery, shops, schools, restaurants, transportation Go Station and more! (id:60626)
Century 21 Leading Edge Realty Inc.
2 3425 Archimedes Street
Vancouver, British Columbia
Step into your new home in the heart of vibrant Collingwood! This stunning 3-bedroom, 4-bathroom duplex perfectly balances modern comfort with upscale finishes. Each generously sized bedroom comes with its own private en-suite, offering ultimate privacy and convenience for the whole family. The sleek, contemporary kitchen features top-tier stainless steel appliances-ideal for both everyday cooking and entertaining. With built-in closets throughout and a design that blends style with practicality, this brand-new home is truly move-in ready. Don´t miss your chance to own a beautifully crafted space in one of Collingwood´s most desirable neighbourhoods! (id:60626)
Sutton Group-West Coast Realty
5256 Cambridge Court
Tsawwassen, British Columbia
Move-in ready 4 Bedroom, 3 Bathroom family home with tons of space for everyone in a quiet, convenient cul-de-sac location only a short stroll to SDSS High School & Elementary French Immersion. (id:60626)
2 Percent Westview Realty
851 Clemens Crescent
Mississauga, Ontario
Beautiful 4+2 BR, 5 WR Home in prime Heartland area, Hardwood floor on main floor, No carpet in the house, Gas Fireplace in family room, Pot lights on the main floor and basement, Big Primary BR with W/I Closet. Modern Kitchen with Center Island, Beautiful interlocking on the side and in backyard, Gas connection for BBQ, Storage shed, New AC in 2023, New Garage Door in 2025 with garage door opener, Inside Access To Garage. 2 BR LEGAL BASEMENT Apartment with separate entrance. Separate Laundry for Basement, Good basement rental potential. Easy access to public transit and schools, Close to Hwy 401, Heartland Shopping Area, Big box stores like Costco, Walmart, Canadian Tire, Home Depot etc. (id:60626)
Tfn Realty Inc.
6 Tetherwood Court
London North, Ontario
Welcome to this exceptional 2,740 sq. ft. ranch-style home w/ a fully finished lower level, located on a quiet cul-de-sac in one of London's most coveted neighbourhoods, close to scenic trails, Western University, and University Hospital. The all-brick exterior, lush landscaping & mature trees, enhance the home's curb appeal. In the backyard, a spacious closed-grain cedar deck under a large awning provides the perfect shaded retreat, overlooking a serene heated, saltwater pool, flagstone walkway, hydrangea gardens, and towering trees. The fully fenced yard offers privacy, while the picturesque custom shed & landscaping complete the peaceful outdoor setting. Inside, thoughtful renovations inspired by designer Joanne Brockman, elevate the home. The gracious living room boasts a cathedral ceiling, large windows with arched transoms, and a romantic fireplace adorned with an elegant cast stone mantle. A quiet main floor study w/ wall-to-wall Cherry built-ins offers an ideal workspace, and the oversized family room, with its inviting gas fireplace, flows into the designer eat-in kitchen. The kitchen features soft white ceiling-height cabinetry with glass doors and ambient lighting, leathered granite countertops, an extended artisan subway tile backsplash, a built-in Bosch oven and microwave, an induction cooktop, and a counter-depth Leibherr fridge with an integrated wine display. Separate Dining room. The primary suite includes custom Walnut built-ins in the walk-in closet and a luxurious 4-piece ensuite w/ a zero-entry glass shower, Cherry cabinetry, and a makeup vanity. Two additional bedrooms, a main bath, and laundry complete the main floor. The expansive lower level adds a massive games/media room, a 4th bedroom, a full bathroom, a custom bar, & ample storage, including a large cedar off-season closet. Inside-entry garage with two-part epoxy floors. Furnace 2022. Pool heater Salt-Cell 2024. Approx. 400k in upgrades in recent years. **EXTRAS** 6 patio chairs/love (id:60626)
Sutton Group - Select Realty
1163 Falcon Drive
Coquitlam, British Columbia
Location, Location, Location! Welcome to the heart of Eagle Ridge-steps from schools, shops, transit & more. This charming 3 bed, 3 bath home is filled with space and soul. Enjoy a formal living/dining room, bright kitchen with eating nook, and a private yard. A few steps down, the cozy family room is perfect for movie nights. One full baths on the main offer flexibility, while upstairs features a spacious primary suite with ensuite + walk-in and two more large bedrooms and a 4-piece bath. Backyard is a dream for kids & gatherings with a covered patio. Newer furnace. This one´s a keeper-come see it before it´s gone! (id:60626)
Exp Realty
2006 - 10 Queens Quay W
Toronto, Ontario
Don't Miss This Opportunity! 2018 pricing in 2025? Yes, you read that right. Welcome to the ultimate downtown waterfront lifestyle at a price you simply won't find again. This is an incredible opportunity to own a luxuriously, reno'd, oversized corner suite w/stunning "forever" lake views, world-class amenities, and unbeatable walkability all at exceptional value! Over 1,700 sf! *2 primary suites ideal for couples, guests, or multi-generational living* 3 spa-like baths* 3 walk-in closets loads of storage* 2 solariums perfect for a home office, music rm, or creative studio* This Split floor plan is drenched in natural light. * A Home Chefs Dream Kitchen. Love to cook or entertain? Exceed your expectations Quartz counters* Movable island w/ storage* Upscale S/S appl* Cstm cabinetry & large pantry* Designed for both function & flair. Building & Amen 30,000 Sq. Ft. of Resort-Style Living: Live like you're on vacation every day. Your mntnc fees include access to a World-class gym, Indoor & Outdoor pools, Squash & golf simulator, Party rooms, Games rms, Dance studio, BBQ terraces, Kids playrm & organized activities, Meeting & internet lounge and ALL UTILITIES, High Speed Internet & Bell Fibe TV are also included. Forget the commute. Embrace car-free living in one of Toronto's most vibrant areas. Walk The PATH be indoors all the way to Dundas, Sbwy & UP Express seamless access across the city, to Pearson & Billy Bishop Airports & Island Ferry Docks, Loblaws, Farm Boy, LCBO, and countless bistros, Theatres, nightlife, and waterfront trails * Walk Score: 97 *Transit Score: 100* Bike Score: 87. Visitor parking avail! Located in the coveted Island School catchment, this is a smart choice for families with kids/grandkids. This is a rare opportunity to secure a premium condo at a pre-Covid price! Whether you're downsizing, upgrading, or relocating, this is your chance to make the move without compromise. Don't wait. Discover just how extraordinary life can be. (id:60626)
Bosley Real Estate Ltd.

