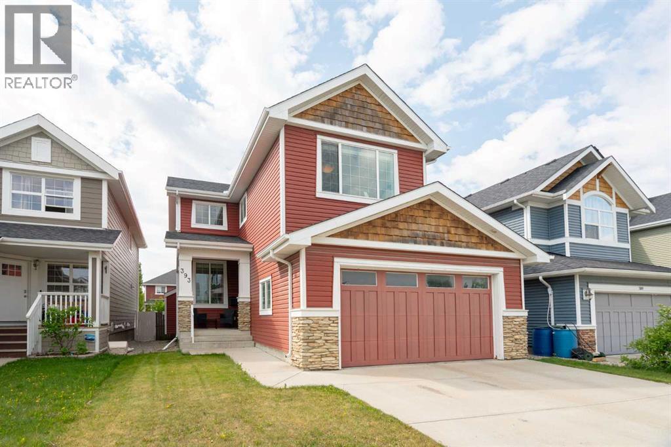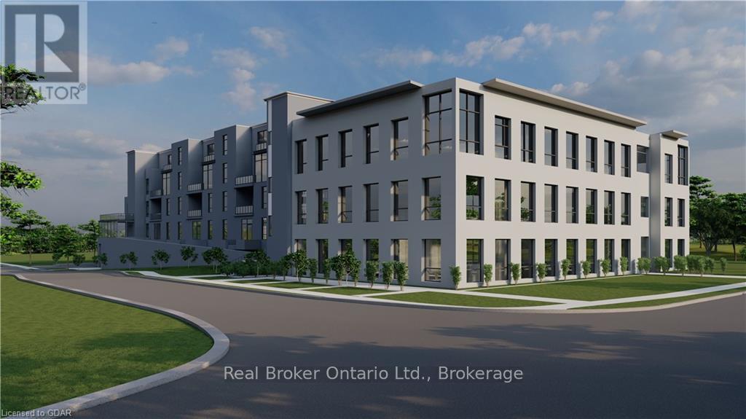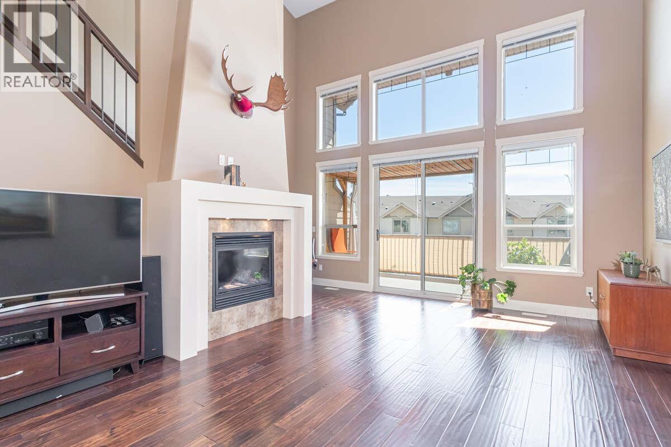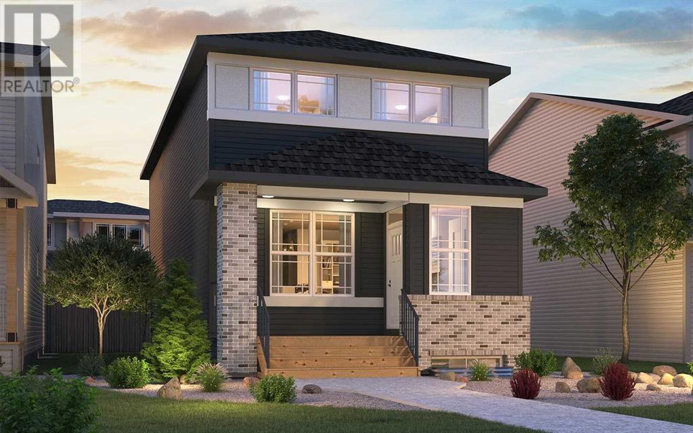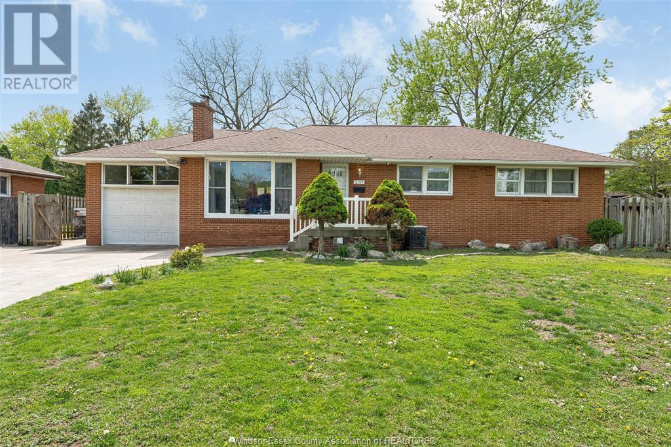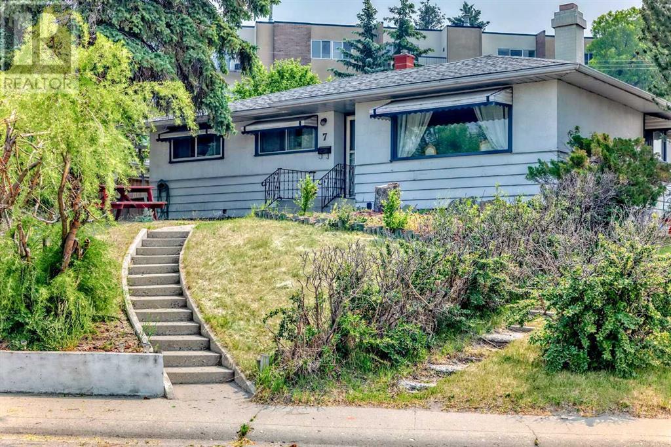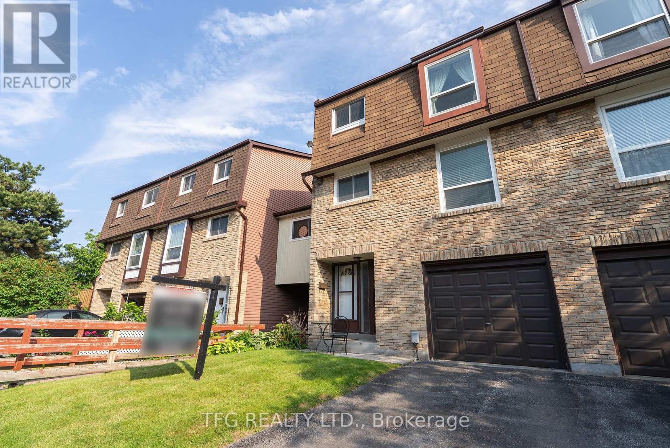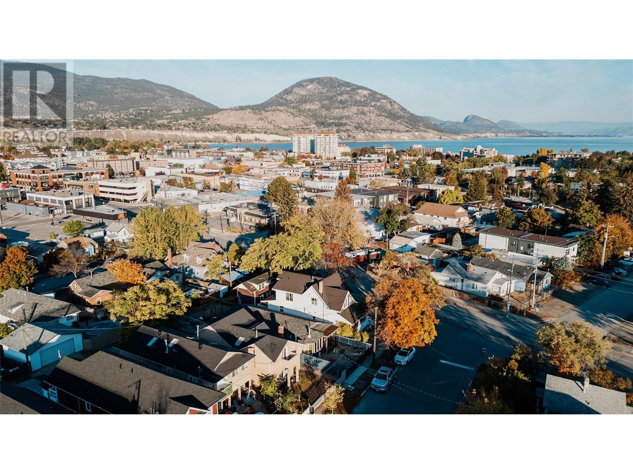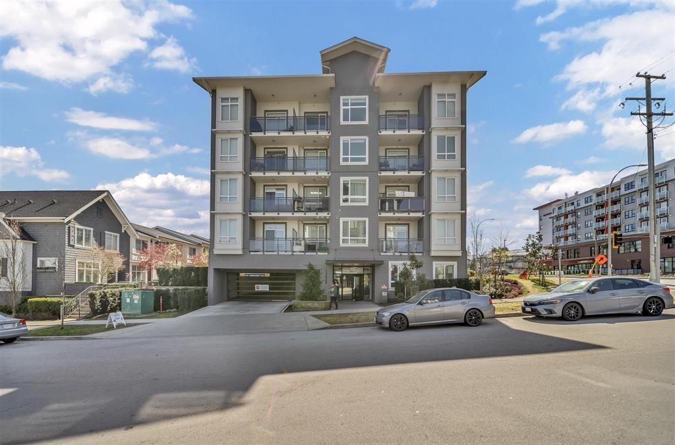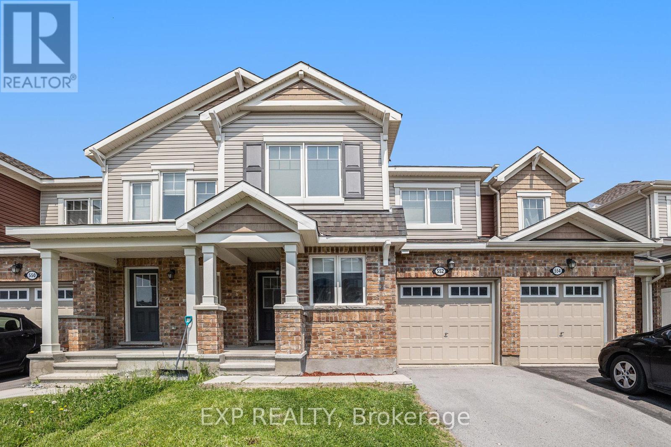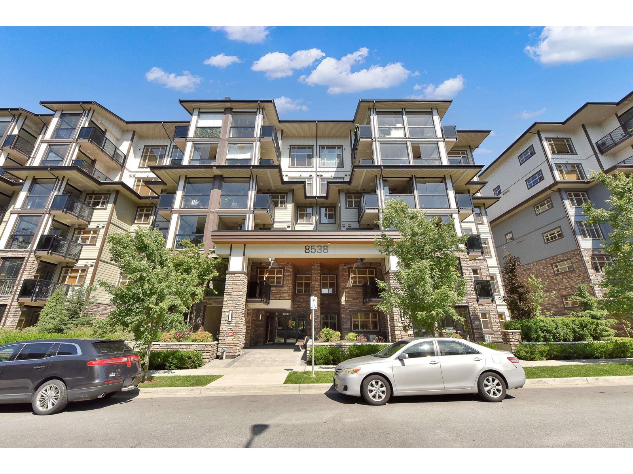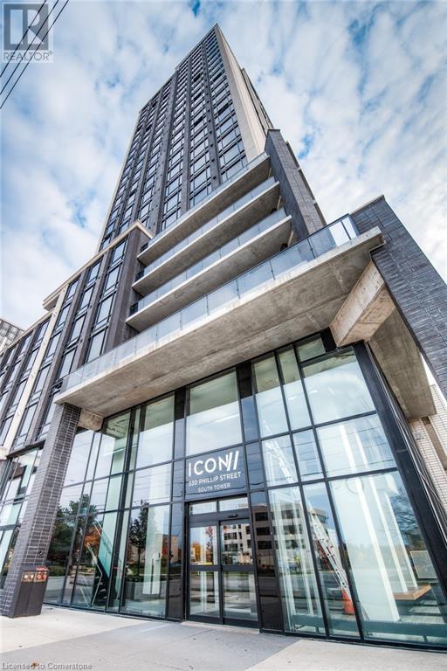402 - 19b West Street N
Kawartha Lakes, Ontario
Living in this charming Lakeside village feels like a perfect blend of tranquility and modern comfort. Picture yourself waking up to the shimmer of the sun on the water, sipping coffee on your private balcony, or taking a leisurely stroll along the shoreline and rail trail in the cool evening air. While the Village retains its picturesque charm, your condominium offers all the conveniences of contemporary living. Inside, sleek finishes, an open-concept layout, custom cabinetry and high-end appliances create a space that's both elegant and functional. You have access to everything you need, from gourmet dining to boutique shopping just a short walk away, blending small-town charm with the ease of modern amenities. It's the perfect setting for those who seek a quiet, relaxing lifestyle without sacrificing convenience or comfort. (id:60626)
Royal LePage Advantage Real Estate Ltd
5929 Beaver Creek Rd
Port Alberni, British Columbia
A CREEK RUNS THROUGH IT! Come & see this wonderful 1600+ sqft, 3 BDRM + DEN family home that sits on a generous .60-acre lot with tranquil, salmon bearing creek running through. The main level enjoys abundant natural light from the spacious living room into the BRAND NEW KITCHEN top to bottom that features S/S appliances, Gas Range & more! Enjoy breakfast at the beautiful bay windows or right out on your beautiful COVERED SUNDECK! Primary bed w/walk-in closet plus ''cheater'' ensuite access into the 4-pc Main bath with SOAKER TUB! A second bed and den round out the main floor. Downstairs offers a family room, another bedroom, laundry room...PLUS A BRAND NEW BATHROOM w/SOAKER TUB! The large backyard is fully fenced and landscaped with gated access ideal for parking your BOAT & more! There is plenty of room for gardening and for the kids to play, plus a DOUBLE GARAGE & DOUBLE CARPORT plus RV PARKING & more! COMPLETELY NEW SEPTIC SYSTEM recently done, NEWER ROOF & Much more! Don’t miss!! (id:60626)
One Percent Realty Ltd.
393 River Heights Drive
Cochrane, Alberta
Welcome to your perfect family home in Cochrane! Nestled in the heart of River Heights, one of Cochrane's most vibrant and family-friendly communities, this stunning detached home offers over 2,000 sq. ft. of thoughtfully designed living space. Located just steps from Bow Valley High School, walking paths, the SLS Centre, parks, and more – it’s the ideal place to raise a family or enjoy an active lifestyle. As you step inside, you're welcomed by a grand open foyer with soaring ceilings and an elegant chandelier that sets the tone for the rest of the home. To your right, you'll find convenient access to the attached garage and a well-placed laundry area. The main floor is perfect for entertaining, featuring an open-concept layout with a cozy stone surround gas fireplace as the focal point. The beautiful kitchen boasts stainless steel appliances, a gas range, granite countertops, a large island, and a walk-through pantry—perfect for family meals or hosting friends. The adjacent dining room is filled with natural light, thanks to expansive windows that frame the beautiful backyard. Upstairs, you'll continue to enjoy natural light throughout the spacious family room and three generous bedrooms. The primary suite is a true retreat, complete with a 5-piece ensuite that includes a large soaker tub—ideal for unwinding after a long day. The fully developed basement adds even more value, offering a fourth bedroom, rough ins for a future bathroom, and a versatile recreation room making it ideal for a home gym, media room, or play space. Step outside and enjoy sunny summer days on your private back deck in the fully fenced backyard—perfect for barbecues, kids, and pets alike. All this, priced under $650,000! If you're looking for a detached family home with an attached garage in a thriving community close to everything you need—this is the one. Book your private showing today! (id:60626)
Royal LePage Benchmark
36 45175 Wells Road, Sardis West Vedder
Chilliwack, British Columbia
Exceptional opportunity to own a METICULOUSLY MAINTAINED 2-bedroom, 2-bathroom rancher-style townhouse in a sought-after 55+ community in Sardis. This MOVE-IN ready home offers a bright, spacious layout with large windows, a cozy GAS FIREPLACE, and an open dining/living area ideal for comfortable living. The functional kitchen includes ample cabinetry and cooking space. The primary bedroom features a private ENSUITE, while the second bedroom is perfect for guests or office use. Additional highlights include a beautiful private backyard, double garage, in-suite laundry, and central air conditioning for year-round comfort. PET-FRIENDLY and LOW-MAINTENANCE, with lawn care, snow removal and more included. Conveniently located within WALKING DISTANCE to shopping, gym, restaurants, and transit. (id:60626)
Century 21 Creekside Realty (Luckakuck)
1406 - 335 Mill Road W
Toronto, Ontario
Soak in the beautiful sunsets and enjoy the west facing views from your private 127 sq ft balcony! This spacious 2 bedroom, 2 bathroom residence is full of natural light and lots of upgrades including custom millwork throughout that you will not find in another suite. The open concept layout features 9 ft ceilings, laminate floors and is ideal for entertaining with a custom bar and tv unit. Enjoy cooking in the stunning kitchen with slow close hardware, pantry, a centre island, modern backsplash, potlights, stainless steel appliances and granite counters. The two generous sized bedrooms include custom closets and shelves with ample storage. The primary bedroom also includes a custom built in desk and bedframe- ready for you to move in and enjoy! There is a broom closet with additional storage space and custom closets and shelves. Amazing location and great building amenities including an outdoor pool, tennis courts, sauna and gym. 1 underground parking spot. A must see! (id:60626)
Royal LePage Real Estate Associates
404 - 1020 Goderich Street
Saugeen Shores, Ontario
Welcome to Powerlink Residences, an exclusive boutique condominium in Port Elgin’s growing community. Designed for a convenient, connected lifestyle, this stunning building features 18 modern suites ranging from 1,200 to 1,830 sq ft, each crafted for comfort and style. With 40% already sold out and 6 new units just added, now is the perfect time to secure your spot in this highly sought-after development. Step into this exquisite unit featuring an expansive open-concept living and dining area, perfect for both entertaining and everyday comfort. The sleek, modern kitchen is fully equipped for all your culinary needs. Enjoy two spacious bedrooms, including a primary suite with a walk-in closet and a luxurious ensuite bathroom. The second bedroom offers flexibility, ideal for a guest room, home office, or family space. With an additional full bathroom, in-suite laundry/mechanical room, and a private balcony for relaxing mornings and evenings, this unit is designed for both convenience and style. All units boast luxurious finishes, including quartz countertops, full tile showers, contemporary trim, and high-efficiency lighting, heating, and cooling. Each suite is customizable to fit your lifestyle. Select units even offer an optional three-bedroom loft layout. Building amenities include covered parking, secure entry, a state-of-the-art elevator, storage lockers, and a versatile multi-use area. Residents also enjoy easy access to Powerlink Offices on-site. Condo fees cover building insurance, maintenance, garbage removal, landscaping, management, parking, roof, snow removal, and window care. Powerlink Residences is a 20-minute drive from Bruce Power and offers unmatched quality and value in Saugeen Shores. Don't miss your chance to be part of this exciting new development! (id:60626)
Real Broker Ontario Ltd.
3359 Cougar Road Unit# 5
West Kelowna, British Columbia
For more information please click the Brochure Button below. Town Houses for Toys. Original show home, hosting wide valley and lake views. Large over-sized master bedroom with tiled walk-in shower and soaker tub, 2nd bedroom on main with full bath. Walk in closets. Your own personal elevator. Contemporary kitchen with quartz counter tops, 18' ceiling, featured n/g fireplace, lots of windows. Deck has n/g for BBQ, pre-wired for hot tub to enjoy the views across Okanagan lake. Quiet and private location. Low maintenance, economical to heat and cool, high efficient h/g heat with a/c, low strata fees, no property transfer tax, no speculation tax, pre-paid 99 year lease. Garage is 14' high x 50' deep, built for full sized Class A motorhomes, or multiple vehicle lifts, with n/g space heater, 220V, hot cold water, r/I plumbing, and large mezzanine for extra storage or office space. Would also work great for service contractors to store vehicles and material securely. Extra-large common area parking for easy access to park your RV and vehicle storage. Electric forklift available. Monthly rentals allowed. (id:60626)
Easy List Realty
3183 Chinook Winds Drive
Airdrie, Alberta
The beautiful 'Oxford' built by Brookfield Residential is a fully detached home offering nearly 2,000 square feet of living space above grade + a full basement with its own private side entrance. Situated on a private lot measuring at nearly 3,300 square feet, this property has plenty of living space both inside and outside! The open concept main living area has a large kitchen that opens to both the great room and dining area - creating the perfect space for entertaining. The kitchen is complete with a suite of stainless steel appliances including a chimney hood fan and gas range. The main level is complete with a bedroom that has its own private ensuite, a mud room, and a 2pc powder room. On the second level there is a central bonus room that separates the primary suite from the secondary bedrooms. The expansive primary bedroom includes a large walk-in closet and private 4pc ensuite with dual sinks and a walk-in shower. Two more bedrooms, a full bathroom and a laundry room complete the second level. The basement has its own private side entrance and awaits your imagination. The lot has a double concrete parking pad with enough space to add a garage in the future if desired. This brand new home comes with builder warranty as well as Alberta New Home Warranty - allowing you to purchase with peace of mind. **Please note this property is currently under construction with a ~June 2025 possession date - photos are not an exact representation of the property for sale. (id:60626)
Charles
#2510 10360 102 St Nw
Edmonton, Alberta
LIVE ABOVE IT ALL at The Legends Private Residences, where luxury meets lifestyle in the iconic ICE District. This stunning 2 bed + den, 2 bath CORNER unit w UPGRADED FLOORING offers elevated living with unparalleled SOUTH and WEST facing views. Designed with HIGH-END FINISHES, the open layout seamlessly blends ELEGANCE and FUNCTIONALITY. The kitchen features SLEEK CABINETRY, and premium built-in appliances. The BRIGHT and spacious primary suite offers FLOOR-TO-CEILING windows, lg closet, and a 4pc ENSUITE. The second bedroom with PAX wardrobe features direct access to the main bath via a cheater door, an ideal setup for guests or shared living. The DEN has been converted into a CUSTOM WALK-IN CLOSET, complete with BUILT-IN ORGANIZERS, offering exceptional storage and boutique-style convenience. Highlights include 1 U/G stall, access to a PET walking area, and WORLD-CLASS AMENITIES including 24/7 concierge service, fitness center, residents lounge, and direct access to Rogers Place, shopping, and dining! (id:60626)
RE/MAX Real Estate
401 - 2085 Amherst Heights Drive
Burlington, Ontario
Welcome to easy, elegant living in this beautifully updated condo located in a quiet, well-managed building within Burlingtons sought-after Mountainside neighbourhood. Designed for downsizers seeking comfort, style, and a vibrant sense of community, this residence offers a perfect blend of modern upgrades and a welcoming atmosphere. Step inside to discover an inviting space flooded with natural light, electric blinds on all windows, and designer lighting throughout. The thoughtfully renovated kitchen (2023) is a true showstopper, featuring quartz countertops, custom European cabinetry with ample storage and a glass display cabinet with lighting, newer stainless steel appliances (2 years), a microwave with external fan, and a peninsula with breakfast bar. New tile floors in the kitchen and hallway complete the sleek look. The open-concept living and dining area flows seamlessly to a private balconyperfect for quiet mornings or evening relaxation. The expansive primary suite features a floor-to-ceiling bay window, generous closet space, and a 4-piece ensuite. A second bedroom provides flexibility for guests or a home office. Additional highlights include a stylish 3-piece bath, in-suite laundry, Eco Bee smart thermostat (2023), and solid hardwood floors in both bedrooms (2023). All outlets, door handles, and interior paint were replaced and refreshed in 2023. The building is rich in amenities including a gym, party room with kitchenette, outdoor patio with gazebo, car wash bay, and EV charging stations. But what truly sets it apart is the tight-knit community: enjoy weekly fitness classes, coffee hours, social gatherings, barbecues, live music, and holiday celebrations, perfect for those who love to stay connected. Surrounded by mature trees and parks, and minutes from golf courses, shopping, dining, transit, and highway access, this is a rare opportunity to downsize without compromise in a friendly, social, and stylish setting. (id:60626)
Royal LePage Burloak Real Estate Services
3157 Glenwood
Windsor, Ontario
Welcome to 3157 Glenwood, a beautifully updated ranch in South Windsor located on a quiet dead-end street. This 3+2 bedroom, 3 bath home features a bright, open main floor with hardwood floors, a spacious kitchen, and a cozy living room with. Enjoy the large family room addition with a gas fireplace—ideal for relaxing or entertaining. The fully finished basement offers 2 bedrooms, a second kitchen, full bath, and a separate entrance—perfect for in-laws or rental potential. Outside, you'll find a fenced 80 x 105' lot with an in-ground pool, perfect for summer fun. Additional highlights include a 1-car garage, and double driveway. A rare opportunity in one of Windsor’s most desirable neighborhoods! (id:60626)
Real Broker Ontario Ltd
7 Fielding Drive Se
Calgary, Alberta
Welcome to this well-maintained home in the sought-after community of Fairview. Ideally located just minutes from Heritage C-Train Station, Heritage Hill Shopping Centre, London Drugs Plaza, and several schools and amenities, this home offers both convenience and comfort. Inside, you'll find recently updated flooring on the main level, and a cozy wood-burning fireplace in the living room.. The spacious kitchen provides plenty of cupboard and counter space, and the upper level features three generously sized bedrooms, and bathroom. The fully finished basement adds even more living space with a large additional bedroom, a walk-in closet, and a second bathroom — ideal for guests, extended family, or a private office setup. Situated on a 58-foot wide lot, the backyard offers tons of outdoor space and potential. A covered rear entry, high-efficiency furnace, newer hot water tank, and asphalt shingle roof add to the home’s value and peace of mind. Don’t miss this opportunity to own in one of Calgary’s most connected and family-friendly neighborhoods. (id:60626)
Century 21 Bravo Realty
Sl3 4703 Cumberland Rd
Cumberland, British Columbia
Value Alert! Step into this fully renovated 3-bedroom home, crafted with care by renowned local builder, AFC Construction. Bright, modern, and move-in ready, this home features a brand-new kitchen and bathroom, stylish new flooring, hardy board siding, a durable metal roof, and a high-efficiency gas furnace for year-round comfort. The fully fenced yard offers space for pets, play, or gardening, while the large unfinished basement is perfect for gear storage or future expansion. This is the first release in the highly anticipated Miner's Lane development by award-winning Vancouver Island developer, LeFevre Group. With construction on the next phase set to begin in late summer 2025, now is your chance to get in early at an unbeatable price. Future homes in the development will feature 2 bed, 2 bath designs with 1,050 sq.ft. over two smartly planned levels—all built by AFC. Don’t miss your opportunity to be part of one of Cumberland’s most exciting new communities! (id:60626)
RE/MAX Ocean Pacific Realty (Crtny)
45 - 222 Pearson Street
Oshawa, Ontario
Spacious End-Unit Condo Townhome Backing onto Garden & Pool. Welcome to this beautifully maintained 4-bedroom end-unit condo townhome offering extra square footage and privacy. Nestled in a serene community, this home backs directly onto a lush shared garden and has a sparkling pool, perfect for relaxing or entertaining. This year, the condo pool was upgraded, adding even more value to this inviting space. Inside, enjoy a spacious layout with a large basement/rec room and additional storage in the crawlspace. The home is equipped with modern upgrades including A smart AC/heating system (installed in 2021, serviced annually), a new smart garage door opener (2024), a full suite of 2025 Samsung smart appliances: a washer, dryer, fridge, and dishwasher and a fully fenced backyard ideal for privacy, pets, or outdoor gatherings. Additional bonus: Shingles are scheduled to be replaced this summer, ensuring peace of mind for years to come. Whether you're hosting guests or enjoying a quiet evening, this home blends comfort, convenience, and smart living in a vibrant community setting. (id:60626)
Tfg Realty Ltd.
429 Braid Street
Penticton, British Columbia
3 bedroom 2 bathroom home available in a great location in Penticton. Close to everything, downtown shops, farmers market, schools short jaunt to the beach all within minutes of this family home. Detached single garage with lane access one other parking space on the lot. Roof has recently been done, both bathrooms and kitchen are updated. Come put the finishing touches on your new home. Call listing agent Stu Trimble and set up a showing today. 250-809-5843 (id:60626)
Skaha Realty Group Inc.
10511 106 Av
Morinville, Alberta
Welcome to this Custom Built Beauty! This HUGE home features 5 bedrooms + main floor den, & ROOM FOR THE WHOLE FAMILY!! Open concept modern living/dining area with tall windows, vinyl plank flooring, a CHEF'S DREAM kitchen with QUARTZ countertops, large island, GAS stove & a WALK THROUGH pantry. 3 Bedrooms + BONUS Room & laundry featured on the upper level. The Master retreat is SPA like with a WALK IN SHOWER & a large SOAKER TUB! Double ATTACHED oversized garage features an EV charger built in & hookups for hot & cold water. The basement with a SIDE ENTRANCE boasts 2 more good size bedrooms. The deck has gas hook up for those summer bbq's with a view that backs the open field. The huge backyard is an open slate ready for your vision. With walking trails, the skate park, 2 dog parks & a pond nearby it makes it easy to choose the growing town of Morinville for your new home. (id:60626)
Century 21 Masters
404 13628 81a Avenue
Surrey, British Columbia
Gorgeous top floor penthouse 3 BED ,2 BATH unit in Kings Landing, recently constructed by Dawson & Sawyer. Among the many high-end features in this property with an enormous storage locker are the open floor layout, ten foot ceilings, quartz countertops, high-end stainless steel appliances, and high-quality flooring. Quartz countertops and a large walk-in closet in the master suite are features of the ensuite. The third bedroom is windowless. Only minutes from the upcoming UBC campus, SFU Surrey, the Skytrain Station, parks, shopping, and more! Ideal for first-time home buyers or investors. (id:60626)
Woodhouse Realty
552 Roundleaf Way
Ottawa, Ontario
Stylish 3-Bedroom Townhome with Den & Finished Basement in Desirable Stittsville! Welcome to this beautifully maintained 3-bedroom + den, 2.5-bath townhome located in one of Stittsville's most sought-after neighbourhoods. Featuring a functional layout and tasteful finishes, including custom window blinds throughout, this home is perfect for families or professionals seeking space, comfort, and convenience.The main floor offers a formal living and dining room with a cozy gas fireplace, gorgeous hardwood flooring, an eating area adjacent to the kitchen and a dedicated den - ideal for a home office. The bright and modern kitchen is complete with granite countertops and stainless steel appliances. Ceramic tile flooring enhances durability and style in key areas of the home, including the kitchen, bathrooms, laundry room, and entryway. Upstairs, the spacious primary bedroom includes a walk-in closet and private ensuite bath. Two additional well-sized bedrooms, a full bathroom, and a convenient laundry room with washer and dryer complete the second floor.The fully finished basement provides flexible living space, perfect as a recreation room, playroom, or even a computer nook along with added storage and a rough-in for a future 3-piece bathroom. Located near Walmart, Dollarama, restaurants, and a variety of essential services, this home is also just minutes from top-rated schools, including Shingwakons Public School. A fantastic location for growing families. Move-in ready and full of thoughtful touches. Don't miss the opportunity to make this exceptional home yours! (id:60626)
Exp Realty
111 8538 203a Street
Langley, British Columbia
Open House Sat - Sun July 19 - 20 - 12:00 PM - 2:00 PM (id:60626)
Royal LePage Global Force Realty
C231 - 330 Phillip Street
Waterloo, Ontario
Welcome to ICON 330, one of Waterloos most sought-after student housing developments! Whether you're an investor or a parent looking for a smart way to support your student, this unit offers exceptional rental potential. Here are the top 5 reasons this unit is the ultimate investment: 1.UNBEATABLE LOCATION: Walk to both University of Waterloo and Laurier! A short bus ride gets you to Conestoga Mall, The Boardwalk, Costco, TNT Supermarket and other key amenities. Better yet, enjoy the many storefront shops and restaurants at the bottom of the building. Everything a tenant needs is right at their doorstep. 2. HIGH RENTAL DEMAND: Situated between two major universities, this area has constant rental demand. 3. STYLISH FEATURES AND LAYOUT: The unit boasts two full bathrooms, large bright windows, in-suite laundry, and free WiFi. 4. TURNKEY - Save time and money this unit comes with TV, couch, dining table, bar stools, desks, and more. Just bring your tenants! Its a seamless, turnkey investment. 5. RESORT STYLE AMENITIES: Enjoy access to an expansive fitness center, full basketball court, games room, media room, multiple study spaces, rooftop patio, and bike storage. You'll be hard pressed to find amenities like this with an 8th floor view! Controlled 24/7 access with individual fobs ensures safety and peace of mind. Whether you're expanding your portfolio or securing housing for your university student, ICON 330 checks all the boxes. Book your private showing today and see why this is one of Waterloo's smartest investments! (id:60626)
Shaw Realty Group Inc.
330 Phillip Street Unit# C231
Waterloo, Ontario
Welcome to ICON 330, one of Waterloo’s most sought-after student housing developments! Whether you're an investor or a parent looking for a smart way to support your student, this unit offers exceptional rental potential. Here are the top 5 reasons this unit is the ultimate investment: 1.UNBEATABLE LOCATION: Walk to both University of Waterloo and Laurier! A short bus ride gets you to Conestoga Mall, The Boardwalk, Costco, TNT Supermarket and other key amenities. Better yet, enjoy the many storefront shops and restaurants at the bottom of the building. Everything a tenant needs is right at their doorstep. 2. HIGH RENTAL DEMAND: Situated between two major universities, this area has constant rental demand. 3. STYLISH FEATURES AND LAYOUT: The unit boasts two full bathrooms, large bright windows, in-suite laundry, and free WiFi. 4. TURNKEY - Save time and money—this unit comes with TV, couch, dining table, bar stools, desks, and more. Just bring your tenants! It’s a seamless, turnkey investment. 5. RESORT STYLE AMENITIES: Enjoy access to an expansive fitness center, full basketball court, games room, media room, multiple study spaces, rooftop patio, and bike storage. You'll be hard pressed to find amenities like this with an 8th floor view! Controlled 24/7 access with individual fobs ensures safety and peace of mindWhether you're expanding your portfolio or securing housing for your university student, ICON 330 checks all the boxes. Book your private showing today and see why this is one of Waterloo's smartest investments! (id:60626)
Shaw Realty Group Inc. - Brokerage 2
22 Armstrong Crescent Se
Calgary, Alberta
Updated bungalow in Acadia offering over 2,100 sq ft of developed living space with 3+1 bedrooms and 2 full bathrooms. The open-concept main floor features hardwood and tile throughout, newer windows, and a remodeled kitchen with extended countertops and stainless steel appliances. Key mechanical updates include a WASHER AND DRYER (2013), HOT WATER TANK 50L (2020), WATER SOFTNER (installed and re-serviced in 2019), NEW FURNACE (2024), CENTRAL AIR CONDITIONING, and CENTRAL VAC SYSTEM. Additional upgrades include newer FENCING AND GATES, RESURFACED PATIO (2015), NEWER ROOF ON BOTH HOUSE AND GARAGE (2019). NEW FLASHING, EAVESTROUGH AND SOFFITS (2019) OVERSIZED SINGLE GARAGE (200AMP) and a natural gas BBQ hookup. Located on a quiet, tree-lined street near schools, parks, shopping, and transit. (id:60626)
Real Broker
801 Martindale Boulevard Ne
Calgary, Alberta
Wow! Location! location! location! ! The perfect 2 story House with Stucco siding in Martindale N.E. Calgary. 3+1 Bedrooms, 4 full Bathrooms, Fully fished 1 bedrooms (illegal) basement with large living room, kitchen, den, Separate Entrance and Laundry. Master Bedroom with large Walk-IN-Closet and full bath. 2 other large size bedrooms and a full bathroom. Quartz Countertops, Large deck, Near all Amenities-School’s, Bus Stop, Shopping Plaza and much more! Large Back Yard and Paved Back lane, due to paved back lane and large lot not any problem for parking. Great opportunity for all types of buyers.Don't miss the chance. (id:60626)
RE/MAX Real Estate (Mountain View)
1999 15 Avenue Unit# 30
Vernon, British Columbia
Welcome to #30 Hillview Heights—an exceptional 2023-built townhouse in Vernon’s desirable East Hill community. Spanning three finished levels, this 3-bedroom, 4-bathroom home offers modern design and flexible living for today’s lifestyle. The main floor showcases an open-concept layout with a designer kitchen featuring quartz countertops, custom cabinetry, and stainless steel appliances—perfect for gatherings or quiet evenings at home. Light-filled living and dining areas extend to a private outdoor space ideal for relaxing or entertaining. Upstairs, you’ll find a serene primary suite with walk-in closet and a beautifully appointed ensuite, along with a spacious second bedroom and full bath—ideal for families or guests. The fully finished basement offers a private third bedroom, fourth bathroom. One could also turn this versatile space into a rec room—ideal for a home gym, media space, or teen retreat. This home also includes a single garage, extra driveway parking, and easy-care landscaping. Located just minutes from schools, parks, and downtown Vernon, #30 Hillview Heights delivers the East Hill lifestyle—stylish, community-centered, and convenient. If you're seeking a home that balances comfort and sophistication, this one checks every box. (id:60626)
Royal LePage Downtown Realty



