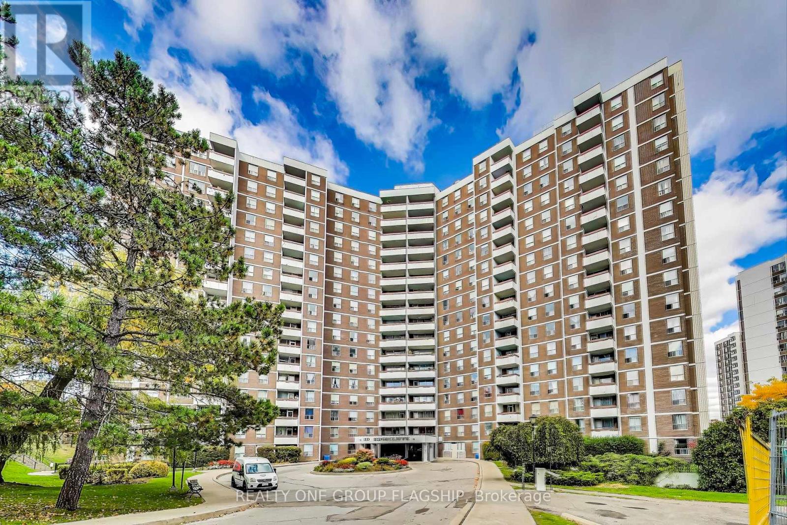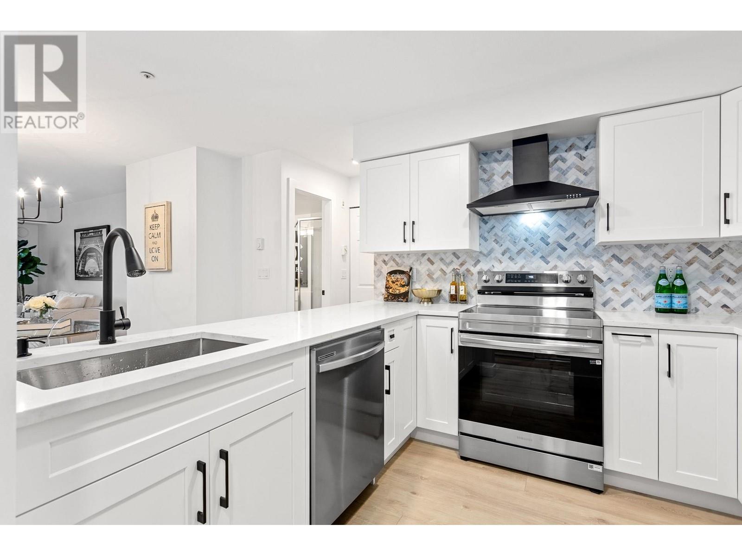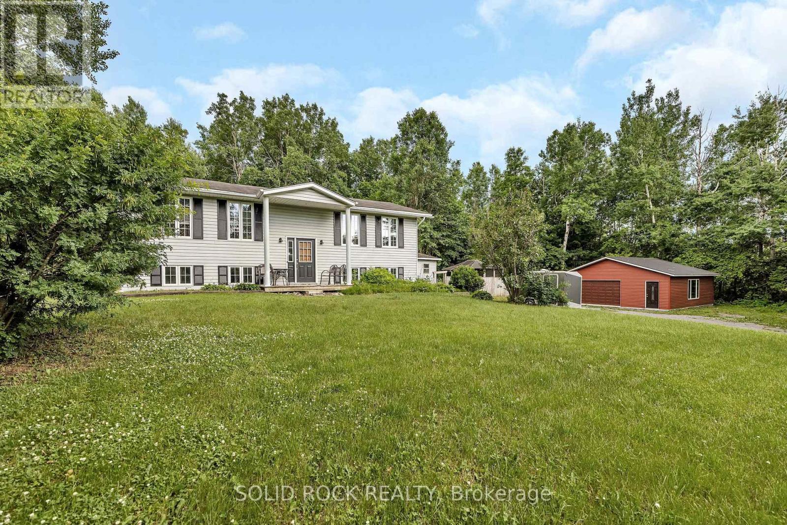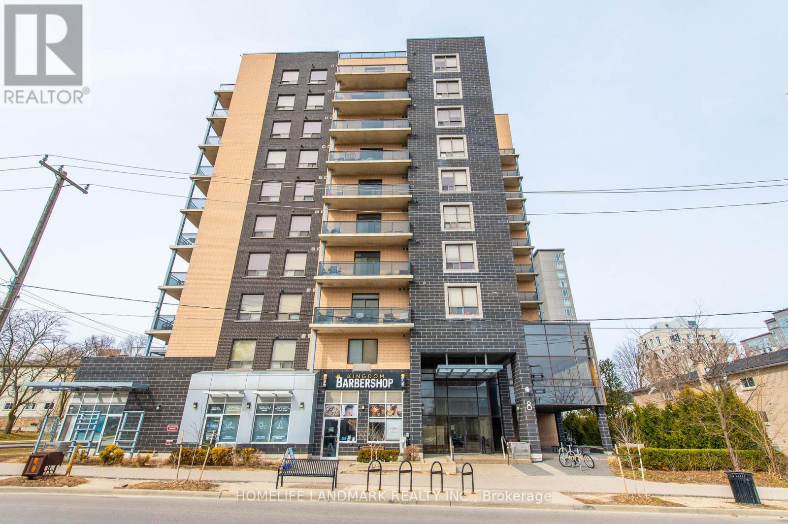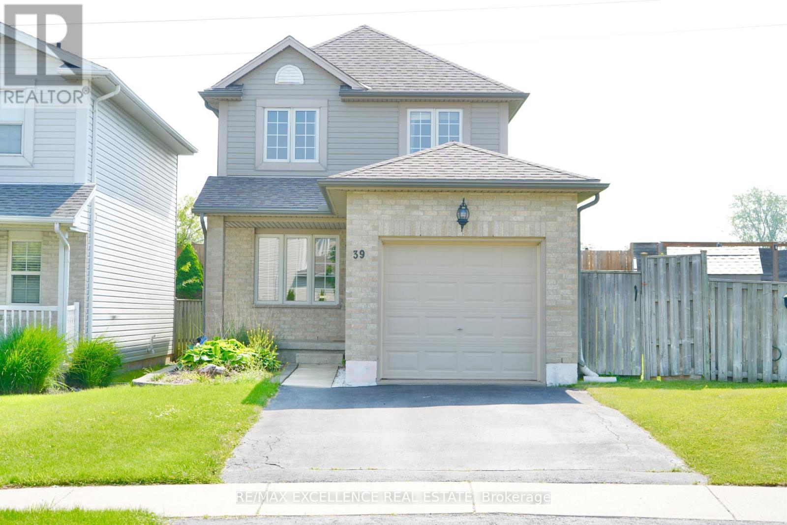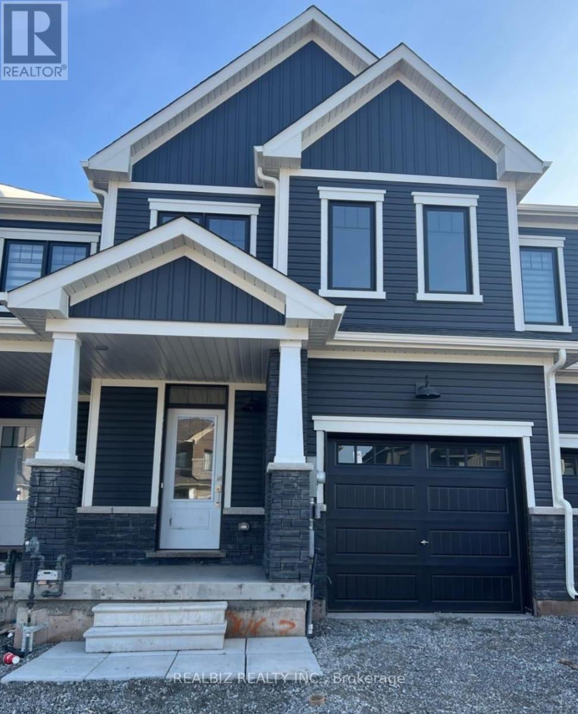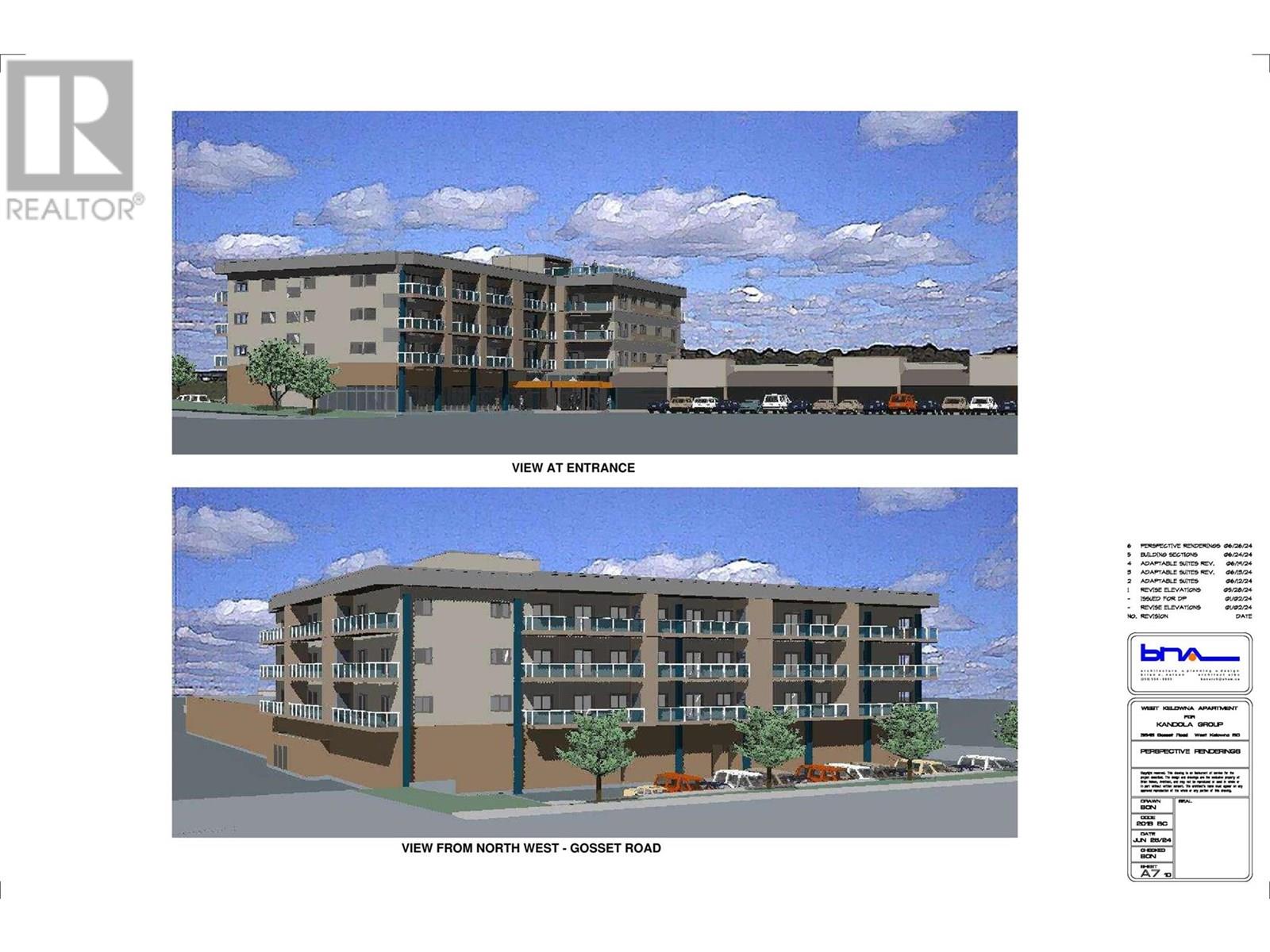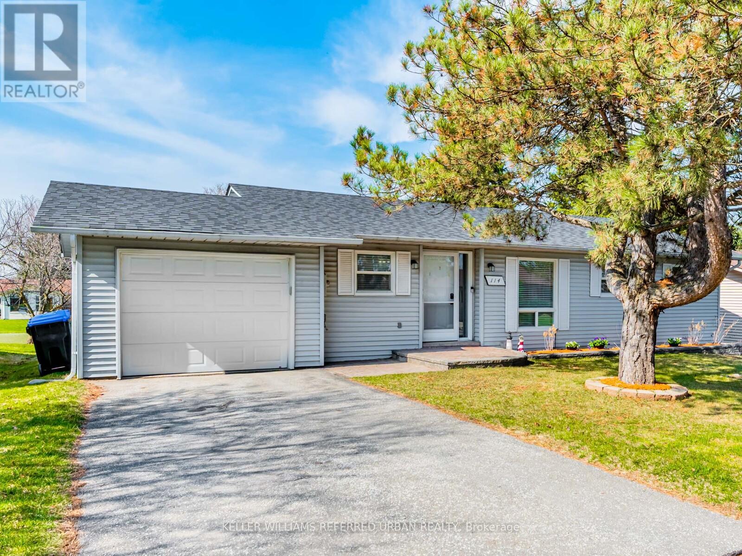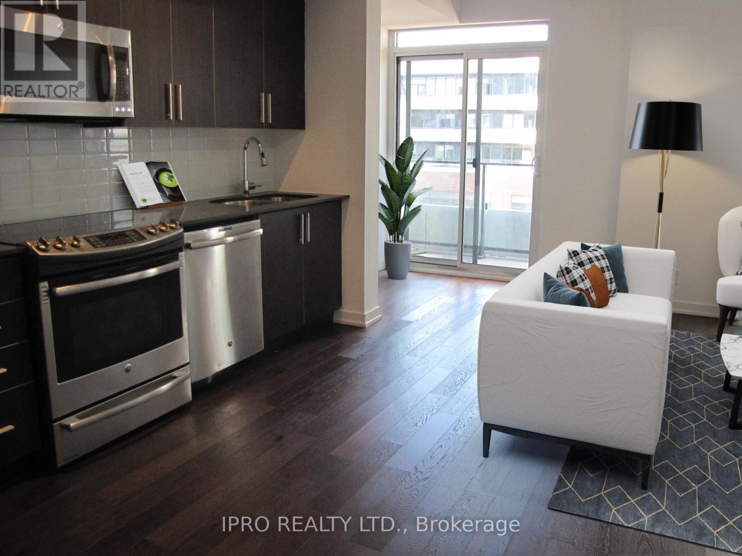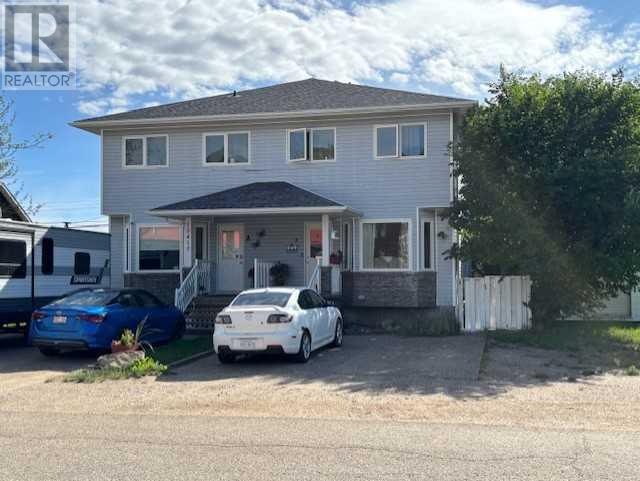627 Kirkness Rd Nw
Edmonton, Alberta
Welcome to this bright and spacious family home conveniently situated on bus route and across from Kirkness school, large community park & playground areas. This recently renovated 2 storey home has a open and functional floor plan boasting 2650 sq ft of beautiful living space. Spacious and impressive living room with 17 ft high ceilings and numerous large windows for abundance of sunlight and airy feeling. Large formal dining. Gorgeous family kitchen with newer white cabinetry, quartz counter top and a large island, and open to the spacious family room with gas fireplace. Upper floor has 4 huge bedrooms and a large open loft overlooking living room/entry foyer. The enormous Primary bedroom has walk-in closet and full size jacuzzi ensuite bath. Other features include main fl. bedroom with full bath, new paint, luxury vinyl plank throughout main and upper floor, light fixtures, new huge deck, oversized garage & more. Move in ready. (id:60626)
Maxwell Devonshire Realty
1511 - 12 York Street
Toronto, Ontario
Live at the Centre of it all in a bright beautiful 1 bed + den unit that has been exceptionally well maintained. It features contemporary finishes, integrated appliances, large walk in closet & wood floors throughout. Incredible location that is walking distance to the Financial & Entertainment Districts. Minutes to the Waterfront, Scotiabank Arena, The Rogers Centre, CN Tower, Union Station and The Path, great shopping, dining and much more. Incredible transit access from Union Station, Subway, Go Train/Bus, Via & UpTrain to the airport. (id:60626)
Baker Real Estate Incorporated
1629 Robertson Cl Sw
Edmonton, Alberta
Spectacular 4 bed/2.5bath FAMILY HOME w/over 3100 finished sq ft on 3 levels & CENTRAL A/C! This ORIGINAL OWNER GEM has been lovingly maintained & upgraded: Furnace(2019) HWT(2018) Washer & Dryer(2025) Dishwasher(2025) Fridge(2021) COMPOSITE DECK(2017) & A/C(2015)! Step inside to find a spacious floor plan ideal for entertaining w/hardwood floors throughout the main! A functional flex rm overlooks the charming front porch, making an ideal office or formal dining. The chef's kitchen offers maple cabinetry, S/S appliances, corner pantry, eating bar and a view of the living rm, featuring a gas fireplace! Pass through the well-sized dining room out onto a huge deck in the lush green landscaped backyard! Upstairs, you'll find a king-sized primary suite w/french doors, WIC & 4 pc ensuite w/soaker tub, plus 2 extra bedrms, 4 pc bath and bonus rm with vaulted ceilings! The FULLY FINISHED BASEMENT offers a 4th bedrm, den and sprawling rec room! All this just steps away from schools, parks, shopping & restaurants! (id:60626)
Maxwell Challenge Realty
1009 - 10 Edgecliff Golfway
Toronto, Ontario
Welcome to 10 Edgecliff Golfway, Unit 1009 a beautifully maintained, spacious 3-bedroom, 2-bath condo in one of Torontos most family-friendly communities! This bright and well maintained, open-concept unit offers stunning unobstructed views, an open concept island kitchen with stainless steel appliances, and large bedrooms perfect for families or professionals seeking extra space. The primary bedroom features a walk-in closet and an ensuite bath. Freshly painted and move-in ready!Enjoy outstanding building amenities including gym, party/meeting room, visitor parking, and 24-hour security. Maintenance fees include hydro, heat, water, and cable TV offering incredible value! Prime location with easy access to the DVP, 401, and TTC at your doorstep. Minutes to schools, shopping centres, golf courses, and parks like Aga Khan Park and E.T. Seton Park.Perfect for first-time buyers, downsizers, or investors looking for a well-managed building in a high-demand area. Parking and locker included!Dont miss the opportunity to live in a vibrant community surrounded by green space and urban convenience. Book your showing today and experience the best of city living with the comfort and tranquility you deserve! (id:60626)
Realty One Group Flagship
63 Ardsley Road
London North, Ontario
A Bright Bungalow Home In North London (Whitehills). Main floor features expansive living room with crown molding and pot lights, Newer Kitchen W/ Quartz Countertops, Backsplash, undermount sink, 2 stage Reverse Osmosis and dining area with large bay window. Lower level has rec room with gas fireplace, office and 4pc bathroom. The Versatility And Functionality Of This Home, Makes It A Perfect Choice For 1st Time Buyers, Investors, Downsizers & accommodating multigenerational living. This Is A Must See Home W/ In-law Potential! Whole house has laminate and ceramic tile flooring. Backyard is landscaped with greenery includes, covered deck, gas line for BBQ, sauna, hot tub, shed and workshop (previously garage). A Convenient And Ideal Location in North London Close To Shopping, Schools, Restaurants, Public Transit, Parks and University. (id:60626)
Century 21 Innovative Realty Inc.
203 1570 Prairie Avenue
Port Coquitlam, British Columbia
Awesome one-level condo with 2 bedrooms (separated for extra privacy) and 2 full bathrooms. Super spacious open layout with a fresh, modern vibe. Recently renovated from top to bottom-feels like a brand-new place! New floors, kitchen cabinets, counters, and shiny stainless steel appliances. No neighbors on either side-nice and quiet, like having your own townhouse. East-facing so it stays cool in the summer. Great private balcony, perfect for BBQs and hanging out. Central spot close to shops, restaurants, groceries, transit, and quick access to Hwy 1. (id:60626)
RE/MAX Sabre Realty Group
308 - 330 Adelaide Street E
Toronto, Ontario
Unbeatable Value In A Prime High-Demand Location! 3 Major Reasons Why You Should Call This Your Next Home: 1) Similar Unit, Less Upgraded, With One Less Bathroom, Had Sold in March for $617,500. (#308 Has Been Upgraded & Modernized to Ensure A Smooth And Easy Move-In With Complete Renovations to The Kitchen & Bathrooms. 2) Instant Equity & Incredible Investment Potential At An Ultra Low Price For This Building (NOTE: 152Sf Smaller Unit Sold in April This Year for $560,000) 3) Low Maintenance Fee ($599.26/Month + Hydro). Live in The Heart of Downtown For Easy & Connected Roads With Public Transit & Highway Access. Experience This Beautifully Designed 1+1 Bedroom/2-Bathroom Condo In A Boutique-Style Building In A Vibrant Neighborhood. Functional Layout Includes A Spacious Master Bedroom with a 4-Pc Ensuite Bathroom, & Separate Den Ideal As A Home Office or Second Bedroom. Additionally, Master Bedroom Offers Large Double Closet & Linens Closet For Extra Storage. Fully Upgraded & Modernized Kitchen Includes Well-Maintained S/S Appliances & Features a Breakfast Bar Overlooking the Living/Dining Area. Living Room Includes W/O to Private & Open Balcony Overlooking Adelaide St E. One Underground Parking Spot & One Storage Locker Included. Complete Upgrades Include: Freshly Painted Throughout (2025), Main Bathroom Renovation (2025), Full Kitchen Renovation With Upgraded S/S Appliances (2019), , New Blinds Installed, Blackout Blinds in Bedroom (2021. Location Offers An Effortless Blend Of Convenience & Accessibility. Featuring Close & Walkable Distances to The Distillery District, St. Lawrence Market, Sherbourne Commons, Waterfront, Toronto Public Library, Grocery Stores, Retail, Dining, Parks (St. James Park), Steps to TTC, & Access to Arterial Roads & Hwys (Gardiner Expressway, DVP/404). Visit With Confidence. (id:60626)
Right At Home Realty
184 Copperstone Gardens Se
Calgary, Alberta
Welcome to this beautifully updated bi-level home located on a quiet street in the family friendly community of Copperfield. With 4 bedrooms total 2 up and 2 down this home offers a smart and versatile layout perfect for growing families, roommates, or those needing extra space for a home office or guests. The main floor features an open concept layout with great natural light, ideal for both everyday living and entertaining. The kitchen has been tastefully updated with quartz countertops, newer appliances, and plenty of cabinet space, opening to a spacious dining and living area. The fully developed lower level includes a large recreation room, 2 additional bedrooms, a full bathroom, and a dedicated laundry area offering comfort and flexibility for every stage of life. Notable upgrades include a new roof replaced in 2021, providing peace of mind for years to come. Step outside to a two-tiered deck perfect for summer BBQs and evening hangouts. While there’s minimal yard to maintain, you’ll love the oversized heated double detached garage with easy access from the paved back alley. Located close to parks, schools, and amenities, this move-in ready home is perfect for those seeking value, space, and a strong sense of community. (id:60626)
RE/MAX First
2909 9981 Whalley Boulevard
Surrey, British Columbia
Perfect First Home with Stunning Mountain Views! Welcome to Park Place 2 by Concord Pacific! This bright 29th floor northwest corner unit offers breathtaking North Shore Mountain views and 845 sqft of smart, open-concept living. Features 2 bedrooms, 2 full baths, granite counters, stainless steel appliances, and laminate flooring and fresh NEW PAINT, New Led light fixture. Enjoy amazing amenities: full gym, yoga/pilates rom, steam room, billiards, bowling lanes, meeting room, and 24-hour concierge. Located in the heart of Surrey Central - steps to SFU, Skytrain, Central City Mall, shops and more. Ideal for first-time buyers or investors. Don't miss this opportunity! Open House 7/19 Sat. 11-1p & 20 Sun. 2-4p. (id:60626)
RE/MAX Crest Realty
713 12th Avenue
Keremeos, British Columbia
Welcome Home, you are in for a treat here! Step inside to your beautifully custom renovated Tuscan style home of your dreams. Completely renovated in 2018 this stunning home is turn key and needs absolutely nothing but a new owner to enjoy it! New floors, cabinets, appliances, custom wood doors & windows, metal roof, brick driveway & patios, tile floors, a stunning new kitchen flooded with natural light boasting a $30,000+ fridge! There's room for all your guests with the open concept kitchen, living & dining room combo. The Primary bedroom is complete with French doors, ensuite bathroom AND even a dressing room! A generous 2nd bedroom, spacious laundry with front loading machines & soapstone counter, & plaster walls throughout. The exterior features stunning tiled covered living space, soaker pool w/ gazebo, uncovered spaces & custom brick driveway! The double garage has been converted into the rec room but could easily be turned back into a garage. The renovations are endless, The location is perfect, The time is NOW! Don't miss out on this amazing opportunity to own a piece of paradise. Call your Realtor today and make an appointment to view before its gone. (id:60626)
Team 3000 Realty Ltd.
17372 Cameron Road
South Stormont, Ontario
Discover this meticulously designed highranch bungalow, nestled on just over an acre of property between Cornwall and Ottawa offering the perfect blend of country serenity and commuter convenience. The sunfilled main level features two spacious bedrooms, a full bathroom, and an inviting open concept living, dining, and kitchen area, ideal for family togetherness and daily living. Downstairs, enjoy a fully finished lower level with a cozy family room centered around a warm fireplace, a full bathroom, and a bright inlaw suite complete with kitchen and a separate walkout entrance, providing versatile multigenerational in law suite environment. Outside, the property shines with a massive double detached garage, two storage sheds, and a sprawling back deck overlooking a private backyard everything set back from the road on a spacious, treed lot with dual PINs for added flexibility. All on a deadend road thats quiet and centrally located. Thoughtful design, rural charm, and modern comforts makes this a perfect spot to raise a family. Garage 2018 . There are two PIN numbers which make up the total of 1.225 acres (id:60626)
Solid Rock Realty
901 - 8 Hickory Street W
Waterloo, Ontario
Highly Sought After Investment Opportunity. Located In Waterloo's Ideal And Luxurious Residential Pocket. Walking Distance To University Of Waterloo & Wilfred Laurier University. Public Transportation At Your Finger Tips. This Functional Suites Boosts Approx 1400sqft, Featuring 3 Full Size Bedrooms With Full Closet & Windows. 1 With Ensuite & Walk In Closet, 2 Full Bathrooms, In-suite Laundry, Open Concept Kitchen And Large Dining Island, Separate Living Space With Balcony Walk Out Access. Full Size Kitchen Appliances, Laminate Flooring Throughout, Soaring 9ft Ceilings, South And East Facing Views, In-suite Thermostat, HVAC & Water Tank, Ample Amount Of Storage And Closet Space. Ideal For Contemporary Student Living, Well-Maintained Building With Amenities And Features Including But Not Limited To; Gym, Secure Bike Storage, & Meeting Room / Common Lounge Space Equipped With High Speed Internet. Safe And. Secured Fob Entry With Buzzer, Condo Is Equipped With CCTV To Offer Parents Of Residents A Peace Of Mind. (id:60626)
Homelife Landmark Realty Inc.
225 Charing Cross Street
Brantford, Ontario
Charming Century Home in a Prime Location! Pride of ownership shines in this thoughtfully updated Victorian style brick home brimming with character and curb appeal and nestled on a quiet dead end section of the street in a great North End neighbourhood that's central to all amenities and has a low-maintenance front lawn with perennial gardens, a long driveway that can accommodate multiple vehicles, and a welcoming covered front porch where you can sit out and relax with your morning coffee. Step inside and be greeted by sun-drenched living spaces featuring large windows, rich hardwood floors, a bright dining room with 89 high ceilings that is open to a beautiful eat-in kitchen with an island, modern countertops, stainless steel appliances, and tile backsplash, a convenient main floor laundry room, an immaculate 2pc. bathroom, and an inviting living room where you can unwind after a long day with doors leading out to the fully fenced backyard with mature trees, a generous deck for summer barbecues, and a fire pit area that will be perfect for evening gatherings. Upstairs you'll find 3 good-sized bedrooms with more hardwood flooring and a spacious 4pc. bathroom. The basement has plenty of storage space and offers lots of possibilities with a separate side door entrance that goes down to the basement. Updates include new roof shingles in 2018, most windows replaced in 2019, new kitchen sink in 2024, back room was redone, all the hardwood flooring in the house has been refurbished, and more. An impressive home that blends historical charm with modern comfort and its just waiting for you to move-in and enjoy! Book a Viewing of this charming home today! (id:60626)
RE/MAX Twin City Realty Inc.
225 Charing Cross Street
Brantford, Ontario
Charming Century Home in a Prime Location! Pride of ownership shines in this thoughtfully updated Victorian style brick home brimming with character and curb appeal and nestled on a quiet dead end section of the street in a great North End neighbourhood that's central to all amenities and has a low-maintenance front lawn with perennial gardens, a long driveway that can accommodate multiple vehicles, and a welcoming covered front porch where you can sit out and relax with your morning coffee. Step inside and be greeted by sun-drenched living spaces featuring large windows, rich hardwood floors, a bright dining room with 8’9” high ceilings that is open to a beautiful eat-in kitchen with an island, modern countertops, stainless steel appliances, and tile backsplash, a convenient main floor laundry room, an immaculate 2pc. bathroom, and an inviting living room where you can unwind after a long day with doors leading out to the fully fenced backyard with mature trees, a generous deck for summer barbecues, and a fire pit area that will be perfect for evening gatherings. Upstairs you'll find 3 good-sized bedrooms with more hardwood flooring and a spacious 4pc. bathroom. The basement has plenty of storage space and offers lots of possibilities with a separate side door entrance that goes down to the basement. Updates include new roof shingles in 2018, most windows replaced in 2019, new kitchen sink in 2024, back room was redone, all the hardwood flooring in the house has been refurbished, and more. An impressive home that blends historical charm with modern comfort and it’s just waiting for you to move-in and enjoy! Book a viewing of this beautiful home today! (id:60626)
RE/MAX Twin City Realty Inc
25 Laurier Road
St. Thomas, Ontario
Meticulously Maintained Brick Bungalow Move-In Ready! This beautiful three-bedroom brick bungalow is absolutely spotless and features numerous updates throughout. The exterior of the home boasts a durable steel roof (2012), an oversized single detached garage (20x14), ample parking with a concrete driveway (2019), and a beautifully landscaped backyard complete with a concrete patio and children's play area ideal for outdoor enjoyment. Step inside to a bright, spacious living room, tastefully decorated and highlighted by a feature accent wall. The large kitchen offers stainless steel appliances and a kitchen island, providing extra cupboard and counter space perfect for family meals and entertaining. The main floor also includes three bedrooms with hardwood floors and an updated four-piece bathroom, all decorated in neutral, modern tones. The finished basement features a cozy rec room with an electric fireplace, creating a comfortable space for family movie nights or relaxation. For pet lovers, there's even a removable cat wall a fun addition for feline friends! A bonus room on this level is currently used as a guest room but would also make a great home office or playroom. You'll also find a storage/furnace room and a separate laundry room. The home offers in-law or granny suite potential with a side entrance providing convenient access to the basement. Situated close to schools, parks, shopping, and offering easy access to London, this home is perfect for families of all ages. Don't miss the chance to make this charming property yours. (id:60626)
Sutton Group Select Realty Inc Brokerage
6615 Harper Drive
Niagara Falls, Ontario
Spacious 3+1 bedroom, 2.5 bathroom semi-detached home located in the heart of Niagara Falls. With over 1600 square feet of finished living space above grade, the main floor offers a bright and open living and dining area, a convenient two-piece bathroom, inside access to the garage, and a refreshed kitchen featuring quartz countertops, a new tile backsplash, and plenty of natural light from the sliding glass doors that lead to a brand new deck.The fully fenced backyard offers privacy with no rear neighbours and backs onto mature trees. Thanks to the slight slope of the yard, the lower-level bedroom enjoys large windows. Downstairs also includes a rec room thats perfect for a playroom, home gym, or office, along with a spa-like bathroom with a walk-in shower. Located in Balmoral Court, a quiet cul-de-sac on the west end of Valley Way, this home is close to highway access and just a short drive to restaurants, schools, grocery stores, and all the nightlife Niagara Falls has to offer. Recent updates include quartz countertops (2024), tile backsplash (2025), back deck (2024), hot water tank (2023), air conditioning (2021), washer and dryer (2022), and the lower-level bathroom (2018). The roof and furnace are approximately 10 years old. (id:60626)
Revel Realty Inc.
39 Phair Crescent
London South, Ontario
Welcome to this bright and spacious two-story home located in the desirable Glen Cairn neighborhood. This property features a single-car attached garage with inside access, plus a private driveway that accommodates two additional vehicles. The main floor offers a welcoming layout with a generous living room just off the foyer. The open-concept design flows seamlessly into the dining area and a large, functional kitchen. From the dining space, patio doors lead out to a sizable deck, perfect for summer barbecues and entertaining guests. A convenient 2-piece bathroom completes the main level. Upstairs, you'll find a spacious primary bedroom along with two additional well-sized bedrooms. The updated 4-piece bathroom includes modern finishes and a large vanity with plenty of storage. The finished basement provides a versatile rec room, a den or office area, a well-appointed laundry room, a utility room, and a storage area, offering plenty of space to meet your needs. Outside, enjoy a fully fenced, private backyard that's ideal for relaxing or hosting gatherings. Situated close to shopping, parks, Victoria Hospital, and with quick access to Highbury Avenue and Highway 401, this beautiful home is not to be missed! (id:60626)
RE/MAX Excellence Real Estate
108 - 195 Merton Street
Toronto, Ontario
Stylish 1 Bedroom + Den Condo w/ Private Terrace in Midtown, Davisville Village.This spacious 1-bedroom + den ground-floor suite offers indoor comfort and outdoor living. Includes underground parking, locker, personal bike rack, and all-inclusive maintenance fees covering heat, hydro, water, and A/C.The open living/dining area features laminate floors, crown molding, and walkout to a private terrace. The kitchen has stainless steel appliances, tiled floors, ample cabinetry, and a breakfast bar.The private bedroom fits a king-sized bed and features a walk-in closet. The den includes built-in cabinetry, a second walkout, and works perfectly as a home office, creative space, or nursery.A 3-piece bath with walk-in shower and vanity is conveniently located off the main living area. In-suite stacked washer and dryer provides added convenience.Amenities: 24-hour concierge, gym, yoga studio, party room, library, sauna, BBQ terrace, visitor parking, and pet-friendly. EV charging available through the building.Location: Steps to Davisville Subway, Eglinton LRT, shops, restaurants, cafes, Beltline Trail, and major routes.Move-in ready with ideal layout, outdoor space, and unbeatable location. (id:60626)
Real Estate Homeward
35 Rowlock Street
Welland, Ontario
One Year Old 2-Storey Townhouse property with 3 bedrooms and an attached 1 Car Garage Located In A New Dain-City Community of Welland. There's Nothing To Do But Move In! This Upgraded Home Is Very Bright And Welcoming, Offers 3 Bedrooms, 3 Bath, 9' Ceilings On Main Floor, Modern Kitchen, S/S Appliances, Hardwood on Main & Broadloom in BDR, Open concept Great room, Second Floor Laundry, 2 car parking & much more (id:60626)
Realbiz Realty Inc.
3645 Gosset Road Unit# 213
West Kelowna, British Columbia
Contact your Realtor to be registered for PRE SALES!! Proposed 4 Storey 39 unit - Bachelor, 1 & 2 Bedroom Condominium building planned to begin construction Spring of 2025. Proposed rezoning with WFN Council to include Short Term Rentals (TBD by Jun 2025) Developer is expecting completion June/July 2026 The 2nd Bedroom has a sliding glass door & a closet - not a window. (id:60626)
RE/MAX Kelowna
142 Chestnut Street
Chatham-Kent, Ontario
BUILT IN 2022, 1488 sqft 3 bedrooms with 2 full bathrooms. So many updates. Opportunity awaits on Chestnut St. in Bothwell! Tarion-certified builder offers 3 3-bedroom, 2-bathroom bungalow on a large lot. T The exterior of the home brings modern touches with stone, vinyl siding, and shakes in the gable. Other features include: 25-year shingles, granite countertops, NorthStar windows with colour options for the front, but the interior will be white. The builder will also provide full rough-in basement with 200 amp service and HRV. (id:60626)
Wisdomax Realty Ltd
114 Tecumseth Pines Drive
New Tecumseth, Ontario
Downsize with ease at Tecumseth Pines Lifestyle Community for 55+! This open concept, well maintained home has been thoroughly and thoughtfully updated with an new modern kitchen, complete with a built-in pantry and quartz counters, two newly renovated washrooms, new windows and exterior doors, laminate floors, new furnace and air-conditioner and a new roof! Step out to the large deck to enjoy BBQs and outdoor living with a long view across the community. The yard also includes a newly built garden shed and lots of space for raised bed gardening. With plenty of space in the rare full basement, you can easily host guests, have dedicated hobby rooms, a workshop, an additional rec room and plenty of convenient storage space. Enjoy all that retirement living has to offer in this welcoming adult community. With a heated indoor pool, sauna, gym, meeting room, tennis courts, shuffle board and planned activities, you will fill your calendar and meet new friends! Come and experience the joy of this active lifestyle community. Buyers need to be 55+ to purchase within the community. (id:60626)
Keller Williams Referred Urban Realty
711 - 2212 Lake Shore Boulevard W
Toronto, Ontario
Live close to the Lake in the desirable Westlake community. This condo has 1 bedroom plus den (large enough for a home office or guest bedroom) & walk-out to large balcony with lake views. Modern, with a great layout. Building amenities include indoor pool, outdoor patio/BBQ area, full gym, guest suites (additional cost), 24hr Concierge/Security plus ample visitor parking. Metro, LCBO, Shoppers, Sunset Grill & more just steps from the main floor entrance. (id:60626)
Ipro Realty Ltd.
10417 9 Street
Peace River, Alberta
Great investment opportunity for an investor portfolio or if you are thinking to begin investing you can live in one side and have a tenant in the other unit paying a large portion of the cost. Each unit has separate utilities and are paid by the tenant leaving property taxes, building insurance and maintenance items for the owner and with high efficiency appliances the maintenance will be minor plus the tenant has the benefit of newer high efficient fixtures to keep the utility costs lower. This is a newer build so the maintenance at least for the next few years should be minimal. Each unit has 3 bedrooms upstairs with a 4 piece main bath and a 4 piece en suite as well on the main level there is a 2 piece bathroom plus the lower level has a 3 piece bathroom and can be either a 4th bedroom or a recreation/games room. Currently gross income is about $37,000 which offsets the mortgage costs substantially. If you are in the market for a property like this - call today (id:60626)
Century 21 Town And Country Realty




