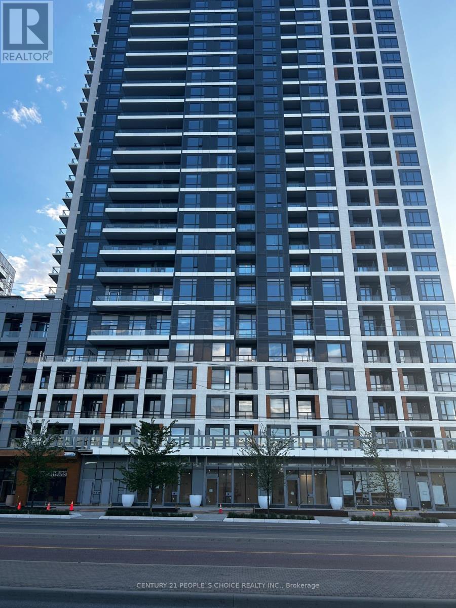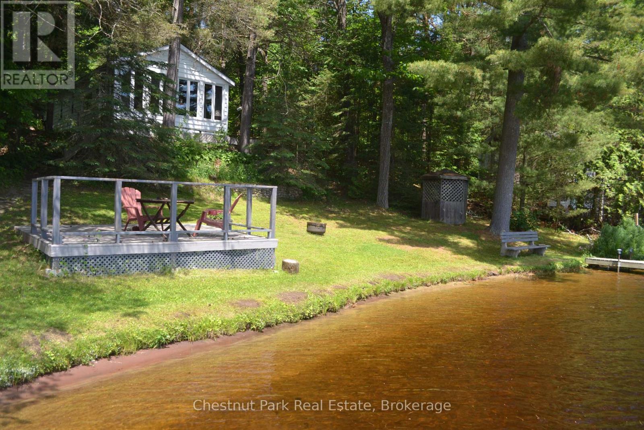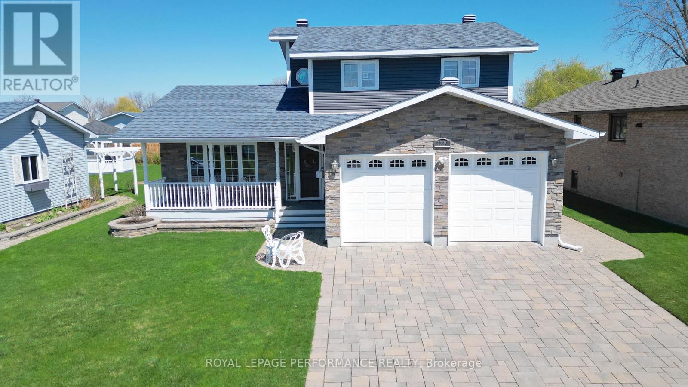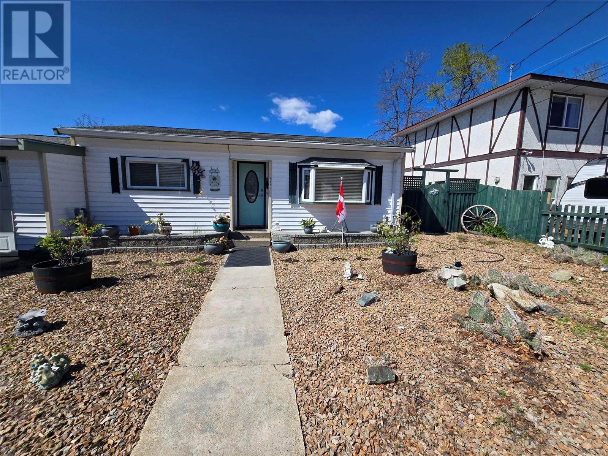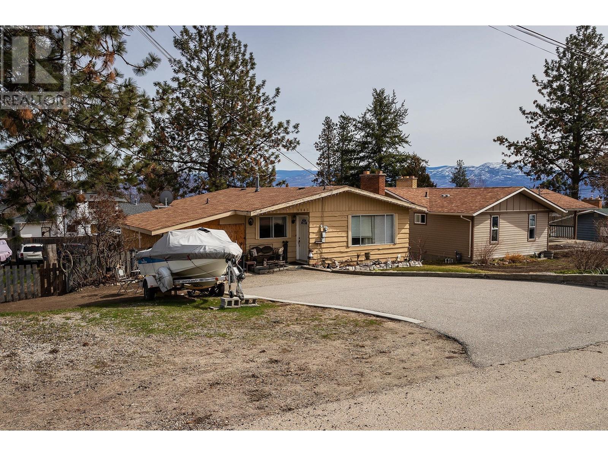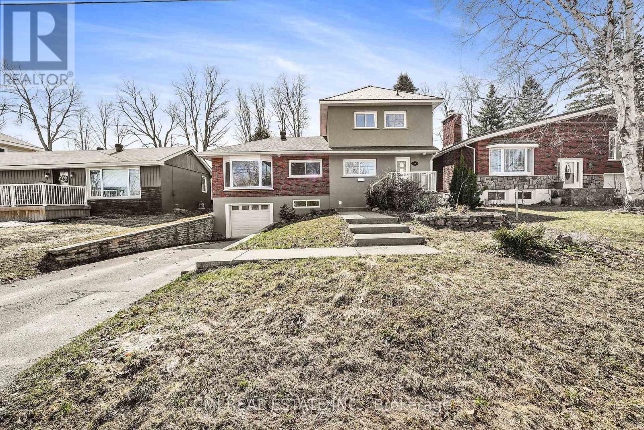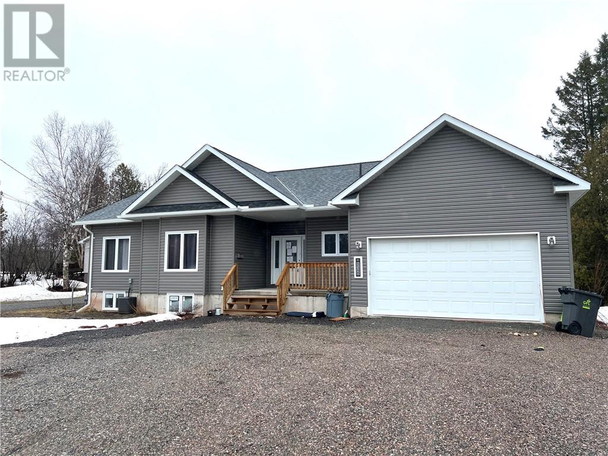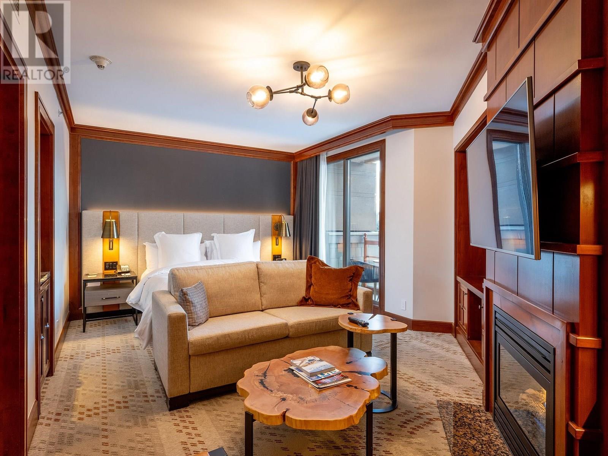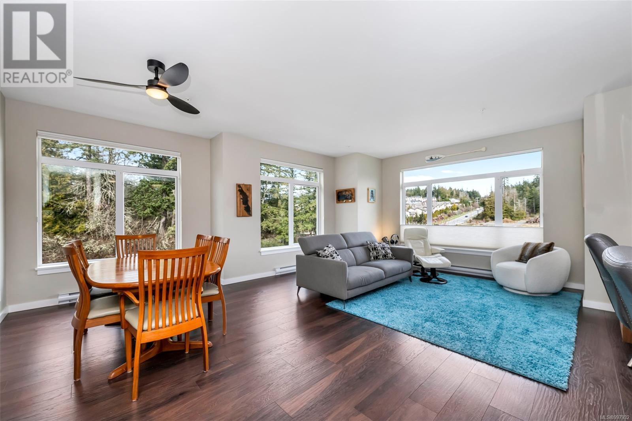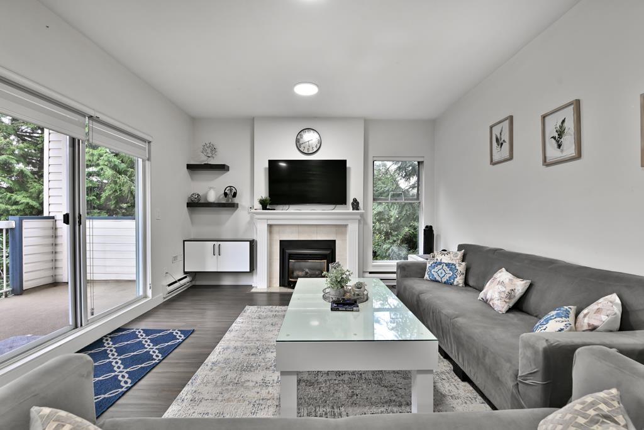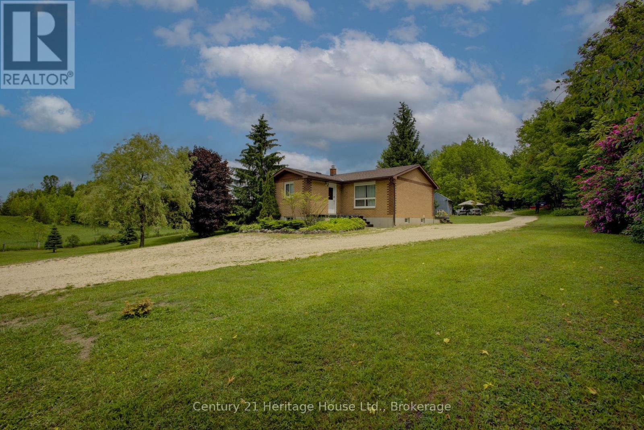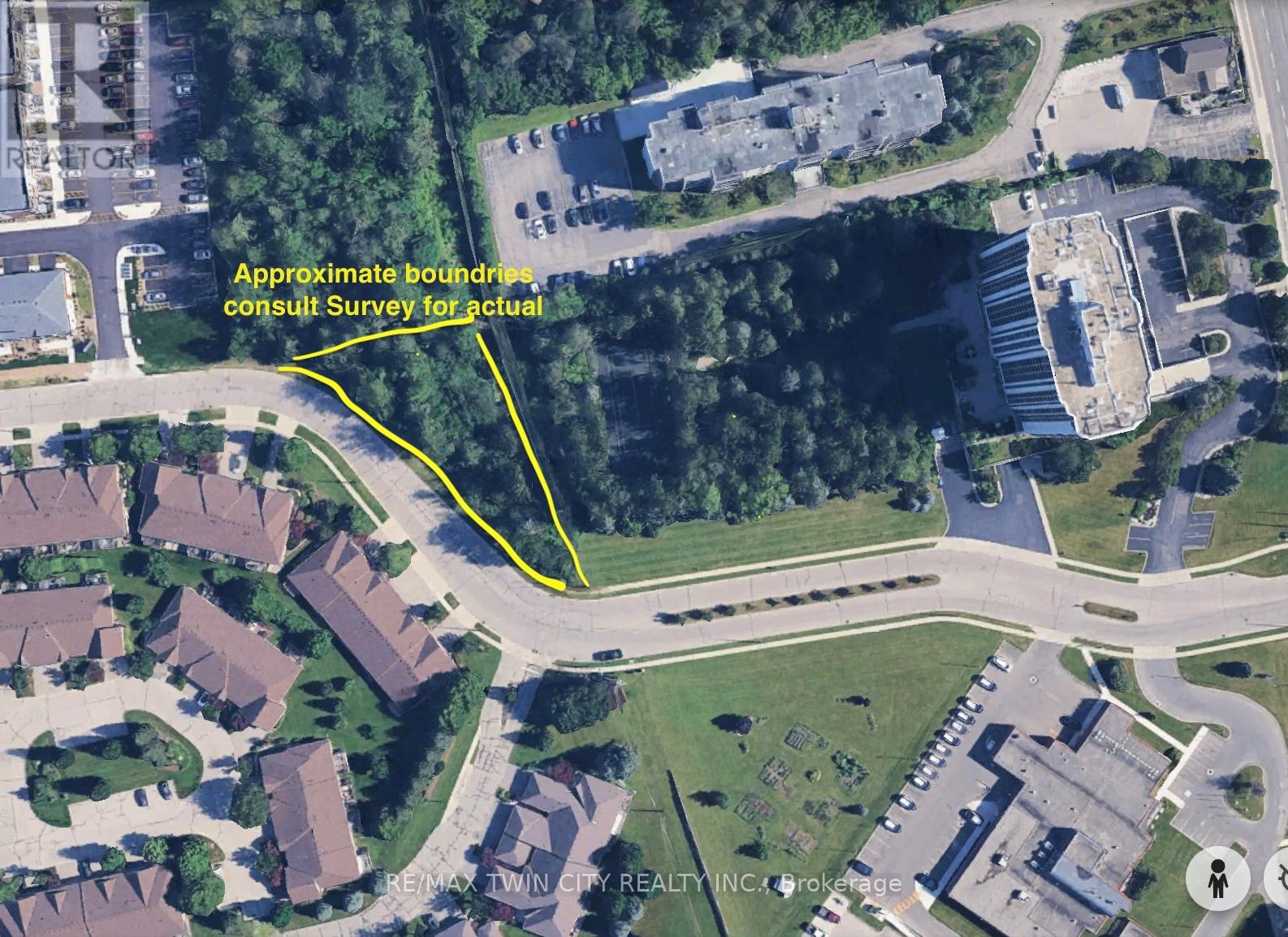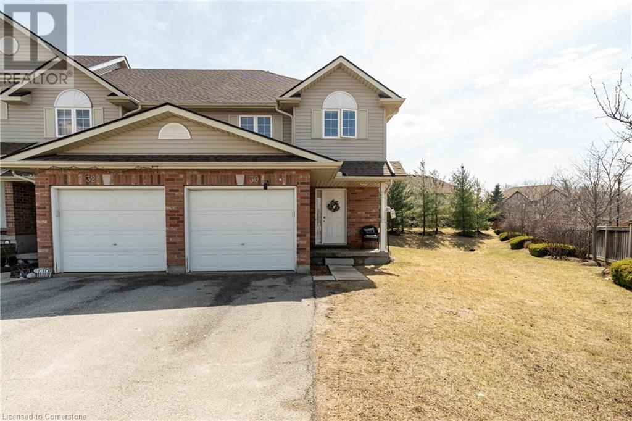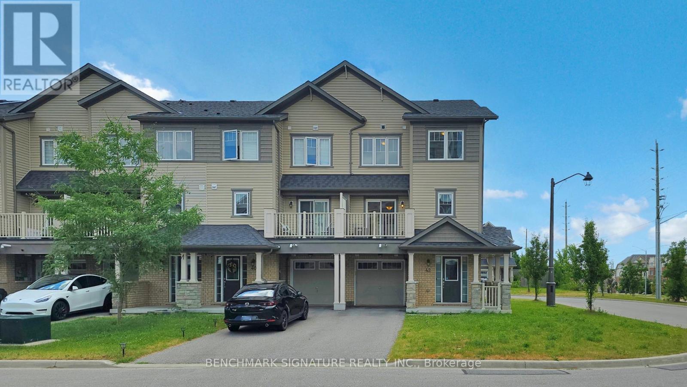1807 - 7950 Bathurst Street
Vaughan, Ontario
Welcome to The Thornhill a stunning 2024-built 1+1 bedroom, 2-bathroom condo in the vibrant heart of Thornhill. Offering approx. 600 sq ft (as per floor plan), this bright and modern unit features 9 ft ceilings, seamless laminate flooring, and a sleek kitchen with contemporary countertops and a center islandperfect for everyday living and entertaining. Enjoy unobstructed views of the city and surrounding residential area from your private space. Located within walking distance to Promenade Mall, Walmart, shops, cafes, restaurants, top-rated schools, and lush parks. Quick access to HWY 7, 407 ETR, and VIVA transit. Includes one parking spot and one locker for your convenience. (id:60626)
Century 21 People's Choice Realty Inc.
1038 Fitchett Lane
Gravenhurst, Ontario
Hidden Gem on the Shores of Riley Lake. This three season cottage is the perfect spot to build memories together as a family. The current owners have owned this cottage for over 30 years and have watched their children grow up here enjoying the true essence of cottaging and developing a love for the outdoors. The property offers level land at the waters edge and has a beautiful hard packed sandy beach. There is a newer docking system and a large dry boathouse to accommodate all your water toys. South/East exposure gifts you with great sun throughout the day. Expansive windows provide stunning lake views and natural light. Watch the loons diving for fish as you enjoy meals from your dining room glistening with sunshine. The large family room has the desirable feel of a Muskoka Cottage with warm pine walls and ceilings. It is a place for rainy day board games, meals enjoyed together and quiet nights listening to the sounds of the lake. Three bedrooms provide ample space and the Bunkie offers additional accommodation for extra guests. Riley Lake is a great lake for fishing, swimming, boating, watersports and paddling. The cottage is a mere hour and a half from the GTA and less than 25 minutes to Gravenhurst and Bracebridge where you can shop, dine and check out the many local attractions and events happening throughout the season. Fully furnished and flexible closing. Don't miss out on this great opportunity to start making memories as a family on highly sought after Riley Lake. (id:60626)
Chestnut Park Real Estate
1729 Macintyre Avenue
Cornwall, Ontario
Beautiful home with one owner and pride of ownership that stands out. Exceptional curb appeal, from the meticulously updated interlocking driveway and pathways , to the sleek composite front porch and stone garden, to the stone & vinyl exterior. Every detail has been thoughtfully designed to impress. Step inside to discover a warm and inviting interior featuring separate family room with large front window & gleaming hardwood floors, open-concept kitchen/dining room & living room with gas fireplace & convenient main floor laundry. The spacious kitchen is a chefs delight with copious amounts of stunning birch cupboards & newly updated quartz countertops & breakfast bar, , all appliances included. French doors off of the dining room leads to a stone patio and fenced in backyard, offering low-maintenance living for years to come. Climb up the modern wood staircase that leads to 3 spacious bedrooms, with the primary bedroom featuring a large walk-in closet, this floor also features a beautifully updated bathroom with contemporary finishes. This updated home is perfect for families seeking comfort and style, ideally located near school, parks and amenities. The updates are too many to list. There is a list of them attached to this listing. Don't miss this stunning home that could be yours. (id:60626)
Royal LePage Performance Realty
2612 - 195 Redpath Avenue
Toronto, Ontario
Spacious 2 Bedroom 2 Bathroom corner unit (Approx 620 Sf) with West views at Citylights On Broadway by Pemberton. Featuring 2 separate balconies with 1 parking & 1 locker included and steps from Yonge & Eglinton, enjoy all Yonge & Eg has to offer. Building amenities span over 10,000+ Sqft, including 24 Hrs concierge, exercise room, badminton court, basketball half court, yoga room, Pilates & spin studio, steam room, meeting room, private dining room, 2 pools, BBQ areas, tiered amphitheatre w/ projection screen, guest suites & more! Walking distance to Ttc & Subway, steps to all amenities including parks, restaurants, Loblaws, gyms, shops, community centres, schools & more. Photos were taken prior tenants move in. (id:60626)
Express Realty Inc.
649 Detlor Road
Bancroft, Ontario
Spectacular Property with a Million Dollar View! Experience the rare opportunity on L'Amable Creek, where you'll own both sides of the creek. This 118-acre gem features approximately 30 acres of cleared farm fields with fencing, perfect for agricultural use or simply enjoying the serene countryside. Explore the mixed hardwood bush, relax beside your choice of two ponds, and take in the beauty of this unique property. Continue with the Forest Management Program and enjoy the lower taxes. This is an opportunity that doesn't come often!" (id:60626)
Century 21 Granite Realty Group Inc.
352 Mark Street
Peterborough East, Ontario
This charming 1.5 Storey Century home sits on a corner lot in sought-after East City. Featuring 4 bedrooms and 2 bathrooms, this home blends character and old-world charm with modern comfort. The country-sized kitchen boasts a wood-burning cookstove and eye-catching tin ceilings, perfect for those who love a touch of vintage style. A classic centre hall plan offers spacious flow, with a main floor bedroom and bathroom ideal for guests, in-laws or flexible living arrangements. Upstairs there are 3 nice sized bedrooms, a quaint office space and a 3 piece bathroom. A rear studio/workshop, (currently used as a pottery studio with sink) attached to the kitchen provides a creative space with a separate side entrance from the private drive. The back yard has a beautiful tiered veggie/flower garden with a cherry, plum and pear tree, as well as a stone patio that creates an ideal outdoor retreat. Located close to great schools, scenic bike and walking trails, parks, the river and some of Peterborough's best cafes and restaurants. This is a rare gem in a fantastic neighbourhood. (id:60626)
Exit Realty Liftlock
7816 89th Street
Osoyoos, British Columbia
On Peanut Pond (Lake) in the heart of Osoyoos. Prime location walking distance to all amenities. Quaint 2 bedroom home lovingly maintained. Bright kitchen opening onto covered deck that spans the width of the house overlooking Peanut Pond. Efficient heating and cooling. Laminate flooring. Over 1/3 acre on the shores of this small lake. Enjoy watching a multitude of birds, turtles & fish. Paddle around in the summer and if cold enough to freeze enjoy an ice-rink in your backyard. This yard is sunny and big enough for the most avid gardener. Single car garage & room for more on driveway. Measurements approximate and should be verified if important. (id:60626)
RE/MAX Realty Solutions
3343 Mcmorland Road
West Kelowna, British Columbia
Welcome to 3343 McMorland Road in West Kelowna! This charming home offers the perfect mix of comfort and convenience for active families. Set on a spacious 0.23-acre lot, it provides ample space for outdoor enjoyment and potential future projects along RV and Boat parking. Built in 1976, the home is located in a friendly, quiet neighborhood close to excellent schools and surrounded by fantastic hiking and biking trails, making it easy to embrace the best of West Kelowna’s outdoor lifestyle. With a single garage and plenty of parking for all your recreational gear, this property is ready for adventure. Listed below assessed value it's a wonderful opportunity to own a piece of West Kelowna’s vibrant community. (id:60626)
Sotheby's International Realty Canada
8719 Upper Canada Drive
Niagara Falls, Ontario
Welcome to 8719 Upper Canada Drive, a beautifully maintained semi-detached home nestled in the desirable and family-friendly Forestview neighbourhood of Niagara Falls. This move-in-ready property offers the perfect blend of comfort, style, and convenience. Ideal for down sizers, first time home buyers or anyone looking for low-maintenance living without compromise. Step inside to a bright and welcoming open-concept layout featuring 2 spacious bedrooms (one includes a built in murphy bed), 1.5 bathrooms, and a thoughtfully designed living space with main floor laundry. The kitchen is both functional and stylish, complete with ample cabinetry and a convenient breakfast bar that flows seamlessly into the dining and living area. Perfect for entertaining or quiet nights in. Enjoy your morning coffee or unwind after a long day on the charming front porch, or retreat to the fully fenced backyard, where there's plenty of room to garden, BBQ, or simply relax on the large deck. The finished basement provides even more comfortable living space perfect for a family room, home office, gym, or guest area giving you flexibility to suit your lifestyle. The attached garage with inside entry adds extra convenience and comfort. Located just minutes from top-rated schools, shopping, parks, and highway access, this home checks all the boxes for modern, easy living in a peaceful neighbourhood. Don't miss your chance to own a piece of Niagara! (id:60626)
Exp Realty
124 Ninth Street
Midland, Ontario
FULLY RENOVATED! Price drop! Traditional family home in one of the most sought-after areas of Midland situated on a generous 50x154ft deep lot backing onto a school. Located centrally between Wasaga, Orillia, Barrie, & Collingwood; quick access to Hwy 400 making commute a breeze. Surrounded by provincial parks & conservation areas in close proximity to parks, schools, beaches, Little Lake, Yachting centre, restaurants, & much more! No sidewalk on driveway provides ample parking. Bright foyer presents hall leading to rear mudroom entry providing convenience for pets. Versatile front bedroom ideal for guests, home office or buyers looking for single level living. Eat-in chefs kitchen upgraded w/ tall modern cabinetry, Brand NEW SS appliances, & breakfast espresso bar ideal for growing families. Formal dining area for buyers looking to host across from the second main-lvl bedroom. Oversized sun-filled living room w/ large bow window ideal for entertainers. Enclosed sunroom perfect for plant lovers. * This home has something for everyone! * Head upstairs to find two additional bedrooms & 4-pc bath. * Spacious Primary bedroom *. Finished bsmt rec room w/ access to garage provides an ideal space for Sunday games! Entertainers backyard finished w/ large newer deck, plenty of green space for growing families, & shed for storage. MOVE in ready - low maintenance. Book your private viewing now! (id:60626)
Cmi Real Estate Inc.
1346 Peoples Road
Sault Ste Marie, Ontario
Welcome to 1346 Peoples Road! Sitting on just over 2 Acres, this home was built in 2021, offers bright modern open concept main floor with large country kitchen complete with granite counter tops and walk-in pantry, vaulted ceilings, hardwood and ceramic flooring throughout. 3 large bedrooms (primary with 3pc ensuite, walk-in closet and main floor laundry), bathroom, freshly painted in modern colours, central vac, partially finished lower level, attached 20 x 24 garage. (id:60626)
Sutton-Benchmark Realty Inc.
178 Evansmeade Common Nw
Calgary, Alberta
Welcome to 178 Evansmeade Common NW — a beautifully maintained and fully developed two-storey home nestled on a quiet street in the sought-after community of Evanston. This charming 4-bedroom, 3.5-bathroom residence offers over 2,000 sq ft of comfortable living space, perfect for families and those who love to entertain. Step inside to discover an inviting open-concept main floor featuring a spacious living room with a cozy gas fireplace, a functional kitchen with quartz counter top, stainless steel appliances, and a bright dining area that opens onto the large rear deck. Enjoy summer evenings in the landscaped backyard with plenty of room to play or relax. Upstairs, you’ll find three generous bedrooms including a large primary suite with a walk-in closet and an ensuite. The fully finished basement offers a good sized bedroom with 4pc ensuite, separate kitchen, living and dining area, perfect for another family. This house has numerous updates throughout including Central air conditioning, Central vacuum system, 50 gallon Hot water tank, a landscaped backyard with irrigation system, a newer deck, and oversize heated double Garage. Located close to schools, parks, shopping, and quick access to major routes, this home blends convenience and community perfectly. Don’t miss this opportunity to own a fantastic family home in a thriving NW neighborhood — book your private showing today! (id:60626)
Cir Realty
710 4591 Blackcomb Way
Whistler, British Columbia
Experience the ultimate mountain retreat at Four Seasons Resort Whistler, located at the base of Blackcomb Mountain. This recently renovated king suite offers the timeless elegance and upscale comfort expected from the Four Seasons, featuring a private balcony, inviting gas fireplace, generously sized walk-in closet, and luxurious bathroom with a deep soaking tub. Make the most of your stay with slope-side ski concierge service, then unwind in the outdoor heated pool, hot tubs, or award winning spa and health club. Enjoy fine dining or après drinks at one of the resort´s acclaimed venues. Recognized as one of Whistler´s best revenue generators, this Phase II suite allows 28 days owner usage in the summer and 28 days in the winter. (id:60626)
Whistler Real Estate Company Limited
5083 Long Point Road
Prince Edward County, Ontario
Pristine waterfront property on Prince Edward Bay. 3 bedroom bungalow close to waters edge.Approximately 900ft. of waterfront. Some development potential, ideal building site. House requires somerenovations. Well priced waterfront is rare in the County. 25 minutes to Picton. (id:60626)
RE/MAX Quinte Ltd.
1207 - 88 Harbour Street
Toronto, Ontario
South East Facing Corner Unit, Lake And City View, This is One Of The Best One Bedroom Plus Den Units In The Harbour Plaza Residences. Lots Of Natural Sunlights And The Den Has A Window Too! Huge Wrap around Balcony. Modern Luxury Finishes With Quartz Counter, Integrated Appliances. Direct Access To Union Station and Path. Minutes To Scotiabank Arena, Rogers Centre. Grocery And Restaurants. Steps To Lake, Queens Quay, Ferry to Island, Seconds To Gardiner. (id:60626)
Homelife Frontier Realty Inc.
300 591 Latoria Rd
Colwood, British Columbia
Rare 1300 sqft Condo with Private entrance - a Townhouse Alternative. This spacious top floor corner unit offers the privacy and convenience of a townhome with no shared halllways or elevator. The open living and dining area is bathed in natural light, thanks to windows on two sides, creating a bright, welcoming atmosphere. The condo features modern comforts, including heated floors in the kitchen and bathrooms, smart thermostats, a smart lock, and a Ring doorbell camera for enhanced convenience and security. Inside, you'll find two spacious bedrooms, one with a walk-through closet and an ensuite bathroom for added privacy. There's also a small den or office, perfect for a home workspace or additional storage. Step outside to the large east-facing deck, where you can relax and enjoy the peaceful view of Havenwood Park.The thoughtful details throughout the home include double drywall with enhanced soundproofing, 9' ceilings, German-engineered floors with concrete insulation between levels, and stylish Hunter blinds. The bright kitchen is equipped with stone countertops, high-quality stainless steel appliances, an eating bar, soft-close drawers, and under-cabinet lighting. This condo offers two dedicated parking spaces, separate storage, and no age restrictions, making it ideal for a variety of lifestyles. BBQs and rentals are permitted, adding flexibility for residents. Its convenient location is close to trails, golf courses, transit, beaches, and all Westshore amenities. Heron’s Landing is a quality development set in a peaceful, natural environment. Schedule a viewing today before this opportunity is gone! sarahdoylerealestate.ca (id:60626)
Pemberton Holmes Ltd. (Dun)
215 13918 72 Avenue
Surrey, British Columbia
UPPER FLOOR CORNER UNIT! Centrally located in the heart of Newton. Welcome to Tudor Park. Rarely available FULLY RENOVATED 2 bed/2 full bath, 1205 sq.ft open floorplan w/huge private covered patio. It has spacious & bright living area, large bedrooms, separate dining room, insuite laundry & quality finishings throughout, large primary bedroom boasts an ensuite bathroom, walk-in closet & large windows throughout the home allow for an abundance of natural light, creating a warm & inviting atmosphere(gas fireplace, hot water included in strata fee).Amenities; outdoor swimming pool, tennis courts, hot tub, gym, clubhouse/party room & guest suite. Conveniently located within walking distance to grocery stores, shops and Newton Exchange. This one won't last long!! (id:60626)
Century 21 Coastal Realty Ltd.
4045 Highway 17
Arnprior, Ontario
Escape to the country just minutes from the city! This charming 3-bedroom, 2.5-bath home sits on a private acreage near the quaint village of Kinburn. Enjoy peaceful surroundings and beautiful views from the inviting front porch or the spacious back deck perfect for entertaining. The main floor features a bright open-concept layout with a well-appointed kitchen and island, living room and dining area with patio doors leading to the deck. The primary bedroom is conveniently located on the main level and includes an ensuite bath and walkout to the deck. Main floor laundry is an added bonus with a two-piece bathroom. Upstairs you will find two additional bedrooms and a full bath. A large barn/storage building at the back of the property offers endless possibilities for hobbies, storage, or future projects. A second small shed is perfect for a chicken coup or potting shed. Complete with an attached double garage and a setting that blends privacy with accessibility this is the country lifestyle you have been waiting for. (id:60626)
Royal LePage Integrity Realty
55 Leaside Drive
Welland, Ontario
Lets be honest - you're not here for cookie-cutter. You're here because you love Double D's (Double Detached Garages I'm referring to of course) with enough space to build, tinker, lift, store, collect or even launch your side hustle without tripping over lawn chairs - all while having the hydro all hooked up to run your wide array of power tools. Set on a quiet crescent in north-end Welland near Niagara College, this raised bungalow with a nice sized yard backs onto treed greenspace with no rear neighbours and offers over 2,000 sq ft of finished living space. Upstairs features a spacious living room, a functional eat-in oak kitchen, three bedrooms and a 4 piece bath. Downstairs, you'll find a separate walk-up entrance, a second kitchen, large rec room with gas wood-stove style fireplace, a 4th bedroom (minus a needed window for egress) or home office, 3 piece bath and laundry room - perfect for in-laws, older kids, passive income or keep it all for yourself in order to double your living space. Outside? Two areas on the deck for hanging out, a fence along the back with a gate to access Woodlawn Park plus a deep driveway with parking for at least 4 vehicles! Trane furnace new in appr 2010. Roof shingles on house and garage replaced in appr 2010. Driveway resurfaced in 2010. New central air unit in 2014. This could be the one for you that finally checks a lot of boxes with its solid bones and serious garage. Add your personal touches and make it your own! Excellent value! (id:60626)
RE/MAX Hendriks Team Realty
573433 Boot Jack Ranch Road
West Grey, Ontario
Discover the charm of rural life with this well-situated property offering 3.29 acres of mature trees and privacy. Ideally located between Flesherton, Markdale, and Durham, this home provides the perfect balance of peaceful seclusion and easy access to nearby communities.Inside, the home features 2+1 bedrooms, with the lower-level bedroom offering additional space (note: window may not meet egress requirements). A full main-floor bathroom is complemented by a partially finished 1-piece bathroom in the basement, ready for your finishing touches.Outdoors, enjoy the serenity of a treed lot with ample space for recreation, gardening, or simply unwinding. A 10' x 24' detached shop offers excellent storage or workshop potential. Whether you're looking for a starter home, weekend retreat, or a private country setting to downsize, this property has great potential in a location that keeps you connected to local amenities while enjoying nature at your doorstep. (id:60626)
Century 21 Heritage House Ltd.
1781 Whitehall Drive
London East, Ontario
Welcome to 1781 Whitehall Drive a beautifully renovated bungalow situated on a quiet, tree-lined street in one of London's most established and family-friendly neighborhood. This move-in-ready home offers a rare blend of style, function, and versatility, with a fully finished lower-level apartment, a detached garage the perfect man cave, and countless updates throughout. Set on an oversized lot with mature landscaping and brand-new exterior finishes, this home delivers curb appeal and outdoor space that's hard to find. Inside, the main floor has been transformed with a bright, open layout featuring two spacious bedrooms, a modern four-piece bathroom, and a stunning white kitchen outfitted with soft-close cabinets, sleek countertops, and brand-new stainless steel appliances. Every detail has been thoughtfully upgraded, from the flooring and lighting to the trim and finishes, creating a fresh and inviting atmosphere. The lower level offers even more value with a separate in-law suite complete with its own entrance, kitchen, bathroom, and living space ideal for extended family, guests, or potential rental income. Its a perfect setup for multi-generational living or smart investing. Step outside to enjoy your private backyard retreat, enhanced with fresh landscaping and plenty of room for entertaining, gardening, or simply relaxing. The detached garage is the perfect man cave or workshop, offering extra living or hobby space, while the large shed adds convenient storage. The home has been upgraded with new insulation, new siding, and a full security camera system for peace of mind and year-round efficiency. This home is located just steps from great schools, beautiful parks, public transit, and all the amenities you need from shopping to restaurants and services. Whether you're a first-time buyer, downsizer, or investor, 1781 Whitehall Drive is a turn-key property that combines modern comfort with flexible living. (id:60626)
Century 21 First Canadian Corp
Century 21 First Canadian Steve Kleiman Inc.
0 Isherwood Avenue
Cambridge, Ontario
Centrally located piece of land zoned for both Residential and Commercial use CXN (Vacant Land, taxable/Commercial/New Multi-Residential). Perfect location for a variety of different residential/commercial options. Phase 1 Environmental Site Assessment has been completed on property. (id:60626)
RE/MAX Twin City Realty Inc.
30 Fallowfield Drive
Kitchener, Ontario
Welcome to 30 Fallowfield! Fall in love with this 3 bedroom 2 washroom townhouse with very low condo fee. You'll be impressed with the open concept design main floor has Hardwood floor. Kitchen has lots of cupboard and countertop space. Living room has large bright windows. Oversized master bedroom with generously sized closets throughout! Finished Basement. Fantastic location near LRT, Conestoga Parkway and access to 401sAre you looking for a spacious open-concept home, but don’t want the hassle of the maintenance such as cutting the grass and cleaning the snow? You’ve come to the right spot Don’t wait for this opportunity to pass you by, this home will not last long on the market! (id:60626)
RE/MAX Real Estate Centre Inc.
42 Nearco Crescent
Oshawa, Ontario
100% Freehold Corner Unit! Bright 2bed,2bath townhouse at 42 Nearco Crescent, featuring extra windows throughout for enhanced natural light. Modern kitchen with stainless steel appliances opens into a combined living/dining space and walk-out balcony. Upstairs laundry adds everyday convenience. Includes attached garage with interior access and two driveway spaces, no sidewalk hassles! Ideally located steps from the new Costco and minutes to Durham College, Ontario Tech, Highway 407, grocery stores, restaurants, and shopping. A smart choice for first-time buyers, investors, or anyone looking to downsize. Don't miss this move-in-ready gem in North Oshawa! (id:60626)
Benchmark Signature Realty Inc.

