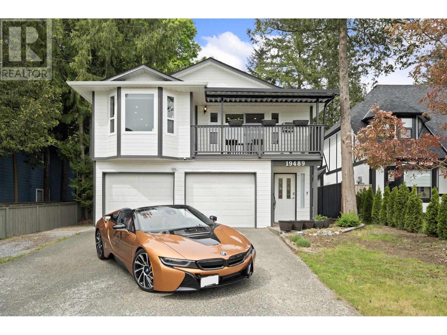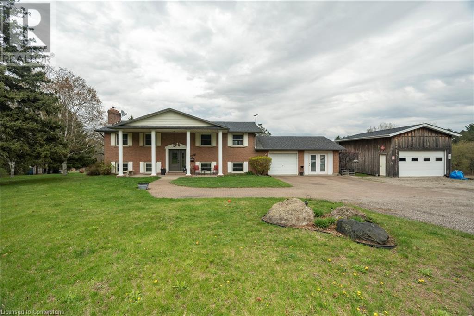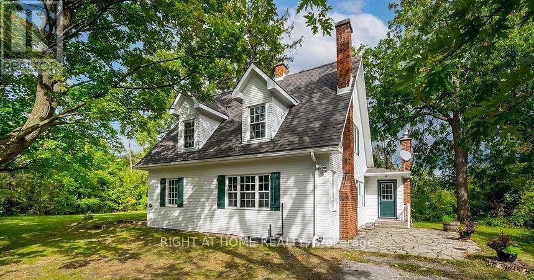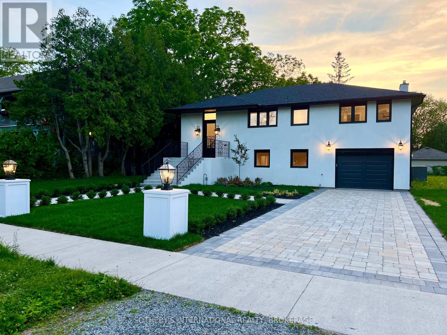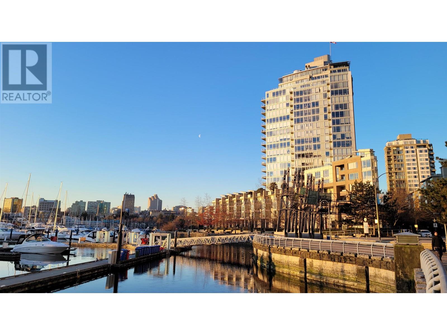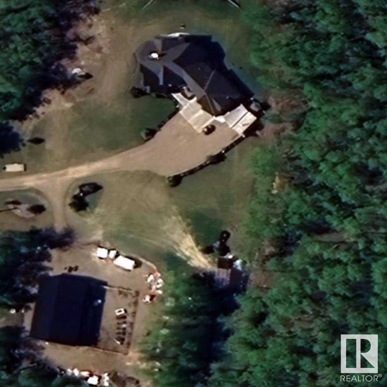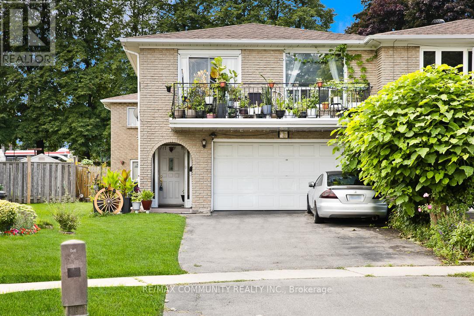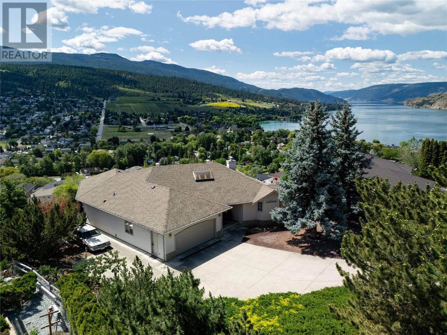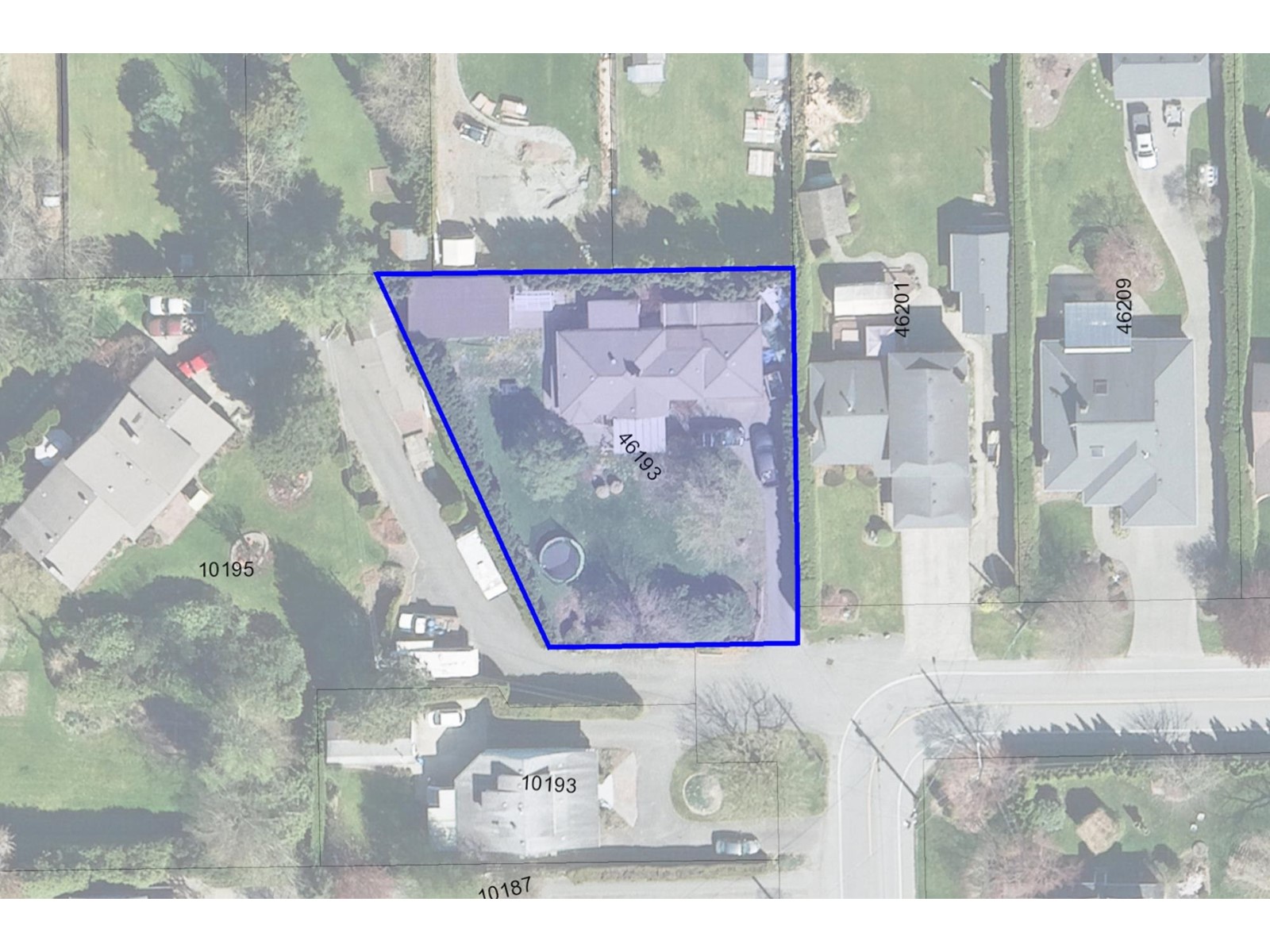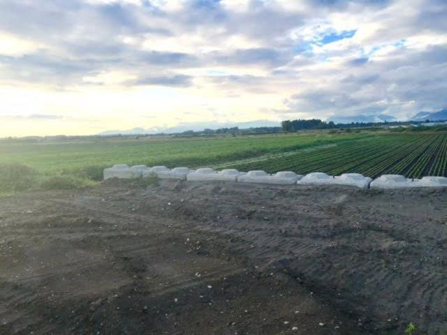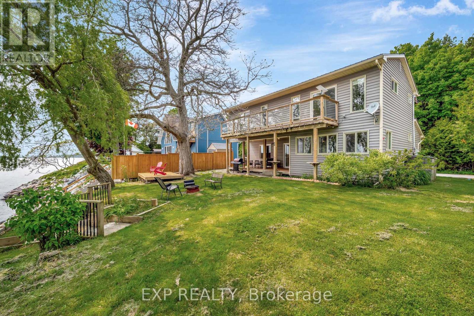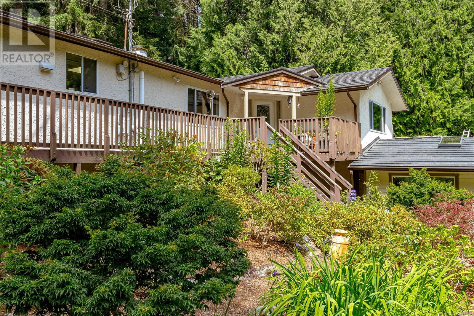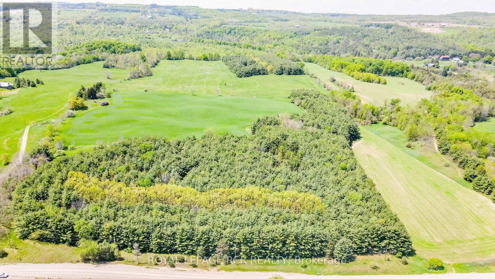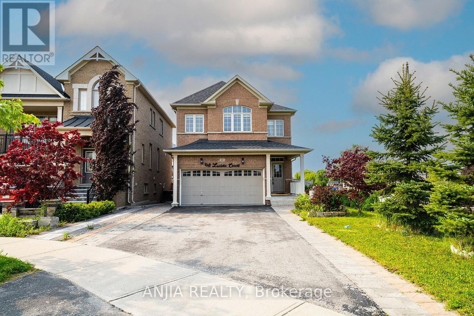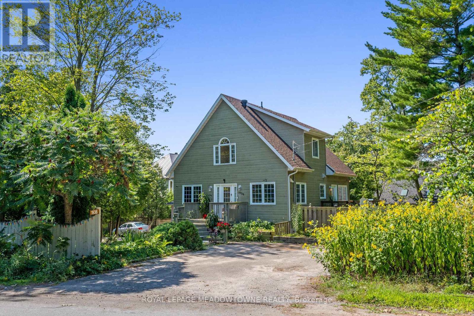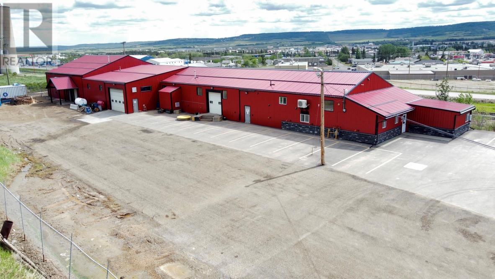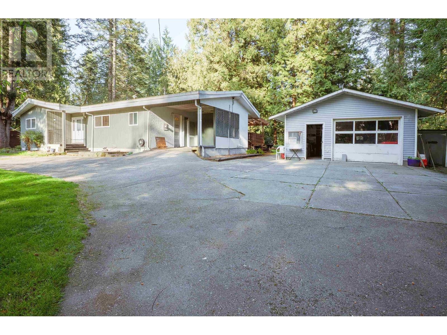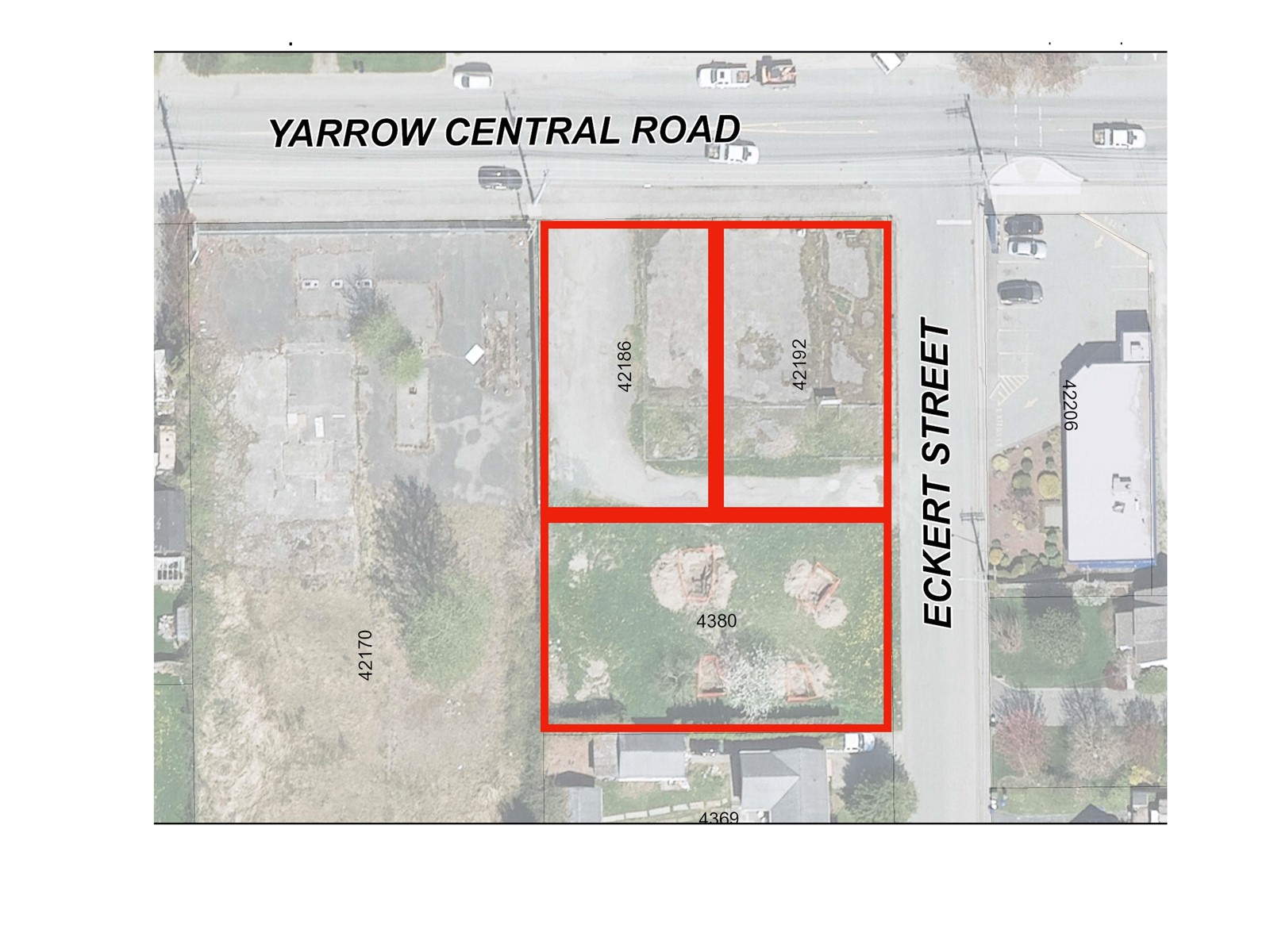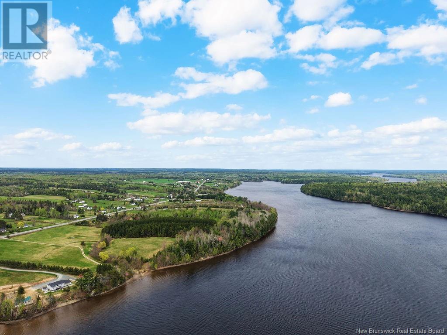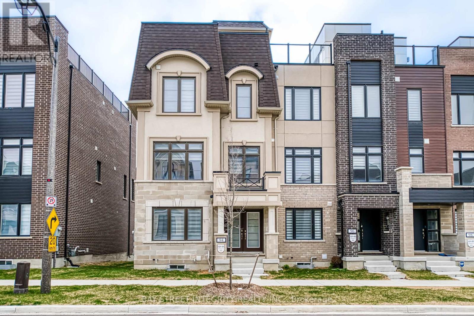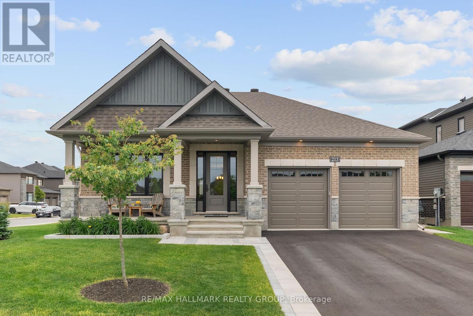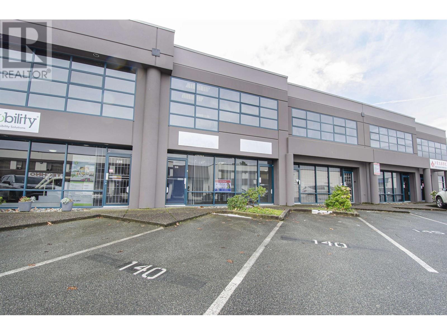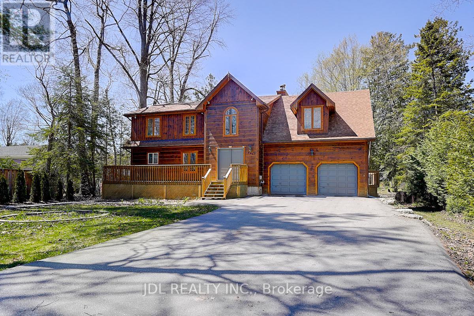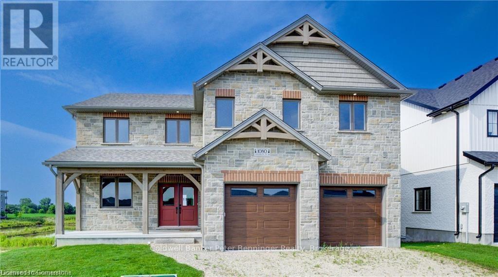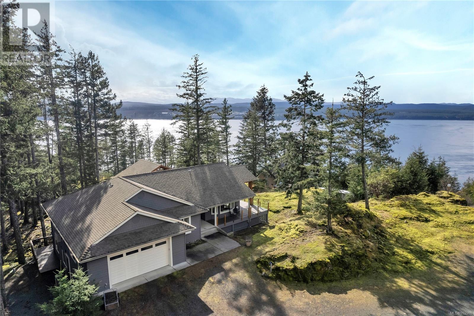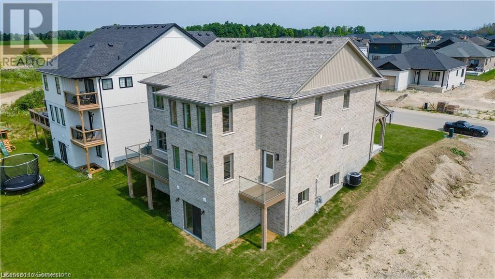19489 115a Avenue
Pitt Meadows, British Columbia
This spacious family home is located on a large 6,160 sq.ft. lot in a peaceful neighborhood. It features a rare legal 2-bedroom suite and a fully converted garage with a bonus bedroom, living space, washroom, and kitchen rough-in. The home has been completely renovated, offering a stunning kitchen, open layout, European hardwood floors, gas fireplace, crown molding, and built-in surround sound. Just a 1-minute walk to Pitt Meadows Arena, 5 minutes to Pitt Meadows Secondary School, and 2.5 km to the West Coast Express. Close to parks, trails, shopping, and with easy access to the Golden Ears Bridge and Highway #1. Incredible value - schedule your private showing today! *Note: some rooms have been virtually staged. (id:60626)
Stonehaus Realty Corp.
24 Highway 24
Scotland, Ontario
Welcome to an Entertainer’s Paradise in the Countryside – Just 20 Minutes from Brantford Set on 29.77 acres of scenic land, this beautifully maintained raised bungalow offers the perfect blend of comfort, functionality, and outdoor living. Featuring 4 bedrooms, 2 bathrooms, and a double-car attached garage, the home is ideal for families, hobbyists, and nature lovers alike. While the property is not currently being used as a farm, it offers excellent farming potential on a smaller scale with just over 8 workable acres of agricultural land. Whether you’ve dreamed of growing crops, starting a hobby farm, or keeping cattle or other livestock, the flexibility is here to bring those ideas to life while still enjoying plenty of wooded land for outdoor recreation or hunting. Designed with entertaining in mind, the finished basement includes a charming pub-style bar—a cozy and inviting space to host gatherings or unwind with friends. Step outside to your own private retreat, complete with an inground pool, fire pit, and dirt bike trails, with endless space to roam, relax, or adventure. A detached workshop with an oversized garage door offers versatile use as a workspace, storage area, or additional covered parking, while the extended driveway easily accommodates multiple vehicles, RVs, boats, or trailers. If you’re looking for more space for your growing family or exploring multi-generational living options, this property offers plenty of room to expand, adapt, and make it your own. Whether you’re entertaining poolside, stargazing by the fire, or imagining the agricultural possibilities of the land, this property delivers a truly inspiring way of life. (id:60626)
Century 21 Heritage House Ltd.
185 Uxbridge-Pickering Line
Pickering, Ontario
Real Value! 358.5 Feet Frontage (1.6 acres) Large Renovated Modern Century Home, Country Charm, City Convenience, Private Treed Lot, Open concept Gourmet Kitchen with Breakfast Bar, features Vaulted ceilings, heated bathroom floors, 2 ornamental fireplaces, walkout basement, live in existing or build your magnificent mansion, heating has been upgraded to propane heating in 2024 (new furnace). Most renovations around 2016-2017 incl. kitchen, windows, insulation, roof 2022; 5 min. to Main St. Stouffville with all amenities, restaurants, shopping, community centre & transportation. (id:60626)
Right At Home Realty
Pt 2 (House) - 489 Regent Street
Niagara-On-The-Lake, Ontario
Nestled in one of the most sought-after locations, this home has been thoughtfully updated to combine modern luxury with timeless elegance. Step inside to an open-concept main living area, where vaulted ceilings in the living and dining rooms create an airy and sophisticated ambiance. Custom-built cabinetry and oversized patio doors lead to a brand-new back deck, where you can take in the breathtaking views of the landscaped rear yard. The gourmet kitchen is a true showpiece, showcasing brand-new custom cabinetry and countertops, designed for both effortless daily living and stylish entertaining. The luxurious primary suite serves as a private sanctuary, featuring a walk-in closet with custom cabinetry and a spa-inspired 5-piece ensuite, complete with double sinks, a soaker tub, and a glass-enclosed shower. Patio doors from the master bedroom open directly onto the rear deck, seamlessly blending indoor comfort with outdoor tranquility. A second bedroom and a stylish 4-piece bathroom with a glass shower complete the main floor. Throughout the home, luxurious details abound, including engineered herringbone hardwood flooring, new doors, handles, and countertops. The fully finished basement expands your living space with a third bedroom, a 3-piece bathroom, and a full kitchen setup ideal for guests or in-laws. A walkout to the rear yard provides even more convenience and access to the beautifully landscaped property. Located directly across from the renowned Pillar and Post Inn & Spa and within walking distance to local restaurants, shops, and amenities, this home is set in a neighbourhood with history, charm, and convenience. (id:60626)
Sotheby's International Realty
Mile 1202 Alaska Highway
Beaver Creek, Yukon
Are you looking for a great turnkey profitable business opportunity? Well Ida's Motel, Café and Gas Bar in Beaver Creek, Yukon by the Canada-Alaska border could be the answer! This established highway business is looking for its next entrepreneur. The facility includes a 25-room motel, with 6 extra rooms set aside for staff, a large 72 seat restaurant, a 65-seat licensed cocktail lounge and a profitable gas bar. The motel was built in 1993, retrofitted in 2005, with continually upgrades thereafter. Currently only operated five months of the year, however could be a year-round establishment with the right owner. Current owners are willing to aid in consulting and training the new owners. The sale will include all current inventory for the motel, restaurant/bar and gas station. Beaver Creek is vibrant community with modern amenities such as a Community Center, school, post office, bank, a community garden and tourist attractions. Contact your Realtor to arrange a viewing! (id:60626)
Exp Realty
302 1228 Marinaside Crescent
Vancouver, British Columbia
Discover Your Renovated Dream Home on Marinaside! Welcome to this stunning, sunlit 2-bedroom, plus den (could easily be 3rd bedroom) & 2-bathroom condo, perfectly situated right on the waterfront. With its south-facing exposure of close-in water & garden views and windows on all three sides, you'll be bathed in natural light all day long. Enjoy the vibrant lifestyle that Yaletown has to offer, with its array of restaurants and entertainment options just a stone's throw away. Yet, when you return home, you'll find peace and tranquility in the serene surroundings of Marinaside Crescent. Don't miss this great opportunity to live on the Golden Mile for only $1154 a foot! (id:60626)
RE/MAX Select Properties
305 Militia Point Road
Militia Point, Nova Scotia
Experience the ultimate lakeside estate with this stunning real estate gem nestled on the shores of Bras D'or Lake. Boasting thousands of feet of pristine shoreline and spanning across an expansive 87 acres, this property offers an unparalleled opportunity for a truly luxurious lifestyle. Indulge in the serene beauty of the sandy beach, where you can bask in the warm sunshine or take a refreshing dip in the crystal-clear waters. Whether you're an avid sailor or simply enjoy the tranquility of the water, this lakefront paradise provides endless possibilities for water sports and leisurely boat rides. Escape from the hustle and bustle of everyday life and immerse yourself in the perfect vacation setting. The picturesque Bras D'or Lake offers a peaceful ambiance, surrounded by breathtaking natural landscapes. The mature landscape of this property enhances the serenity, providing a private oasis where you can unwind and rejuvenate. This real estate gem is a haven for nature enthusiasts and outdoor lovers. Explore the vast acres of land, where you can hike, bike, or simply take leisurely strolls amidst the lush greenery. Embrace the harmonious blend of nature and luxury, as this property offers an idyllic backdrop for relaxation and recreation. With its prime location on the Bras D'or Lake, this real estate opportunity is truly one-of-a-kind. Whether you're seeking a year-round residence or an exclusive vacation getaway, this property provides the perfect canvas to create lasting memories and enjoy a lifestyle of unparalleled beauty and tranquility. Don't miss your chance to own a slice of paradise. Discover the limitless potential and breathtaking beauty of this lakeside retreat. Embrace the sandy beach, sail across the pristine waters, and immerse yourself in the natural splendor of Cape Breton. Live your dream and make this extraordinary property your own. (id:60626)
Cape Breton Realty
112 68142 Range Road 162
Rural Lac La Biche County, Alberta
Modern and well maintained hillside bungalow with bonus room above the double garage and washroom. With direct access to the Lake this large home is ideal for any family. Additional finished 2 bedroom guest suite above the large 2390 sq.ft well appointed shop. Three large bedroom; 31/2 baths; 2 dens; family room; balcony & patio. (id:60626)
RE/MAX Excellence
17 Tineta Crescent
Toronto, Ontario
Absolutely stunning 2,858 sqft double garage semi-detached raised bungalow in the highly sought-after Agincourt community of Scarborough! This spacious home, owned by only its second owner, features 4 bedrooms, 3 bathrooms, 3 kitchen spaces, and 4 separate entrances, offering incredible potential to be converted into 2 to 3 separate units. Recent updates include a new roof. The bright, open-concept layout boasts hardwood, parquet, and ceramic flooring throughout, with the second floor retaining its original kitchen space, ready to be converted back if desired. Conveniently located within walking distance to Highway 401, Scarborough Town Centre (STC) Mall, TTC, shopping, top-rated schools, and more. This home is a must-see and will WOW you! (id:60626)
RE/MAX Community Realty Inc.
8827 Michael Drive
Coldstream, British Columbia
Looking for insane sweeping views of Kalamalka Lake to Cosen's Bay? How about a .48 acre getaway on a cul-de-sac for the kids to play hockey? Is nestled away from the hustle of life important? If so, at the end of the street is 8827 Michaels Drive! This property has been in the same family since new. Enter via a long driveway opening to a triple wide+ parking area, a double garage and room alongside the house for your RV &/or Trailer. Surrounded my mature growth trees and shrubs makes you feel invisible. The back yard has room for grass underfoot and a sloping backyard gives opportunity to tiered garden beds, making produce picking a joy! When you enter the home, you feel welcome as you sense the large open area and the CRAZY views out the entire south facing end of the home. The family room area leaves ample room for your ideal layout. The large kitchen area is optimally designed for easy flow for a family of any size included a curved bar edge counter. Head to the covered 22' x 11' deck to relax or host gatherings with a view. Next on the main level, is the FIRST Master Bedroom hosting a WiC & a spacious 5 piece ensuite. Next, head down the spiral staircase to another expansive open area. A second family & recreation room area awaits with a whole south facing wall of windows to epic views to our stunning Okanagan! Find 2 bedrooms with one being a SECOND Master, WiC & a 132 sq/ft, 4 piece ensuite. This home has potential for a suited area if needed. Welcome Home! (id:60626)
3 Percent Realty Inc.
46193 Strathcona Road, Fairfield Island
Chilliwack, British Columbia
A rare development opportunity in one of Chilliwack's most desirable family neighbourhoods! To be sold in conjunction with 10195 Williams Road, both properties together forming a 1.1 acre lot, fully serviced. Rezoning approved with City of Chilliwack for development of 9 single family homes. Both homes currently tenanted and producing rental income. The only question: Why wouldn't you park your money on Fairfield Island? Minutes to Chilliwack's newest hot spot - District 1881, minutes to the mighty Fraser River, minutes to all important amenities, not to mention the proposed boardwalk along Hope River Rd. This one will not last, call your builders and trust the growth of this community. (id:60626)
Advantage Property Management
4179 176 Street
Surrey, British Columbia
Excellent opportunity!! 42,325.00 SF (Large .9 of an acre) PERFECT TO BUILD DREAM HOME. The property is located on the south side of 176th St (Highway #15) in Surrey. The property is minutes away from the prestigious Morgan Creek Subdivision, Grandview Heights, Downtown Cloverdale, and the USA border. It also has great access to Highway #10 and Highway 99. It has great exposure on Highway #15 making it perfect for a produce/fruit stand. The land has been cleared with access to city water, natural gas, and hydro. 'Land sold as is & where is'. Don't miss the chance to build your dream home close to Morgan Creek and take advantage of the same schools such as Morgan Elementary & Earl Marriot Secondary. Great property at an excellent price. (id:60626)
Planet Group Realty Inc.
43 & 45 Clifford Street
Quinte West, Ontario
43 & 45 Clifford Street offers luxury waterfront living with dual residences. A rare and refined offering of one residential home with a cottage on one premier waterfront property along the crystal-clear shores of Lake Ontario, nestled in the peaceful and picturesque community of Carrying Place. This extraordinary estate blends panoramic lake views, modern elegance, and outstanding versatility, with direct sightlines to the iconic Presqu'ile Point. 43 Clifford Street offers 1,759 sq. ft. of beautifully updated living space, featuring 3 bedrooms and 2 bathrooms in a bright, open-concept layout. The main floor is designed for effortless entertaining, with a stylish kitchen and spacious living area offering stunning waterfront views. Step out onto the walkout patio for outdoor dining, relaxation, and year-round lakeside enjoyment.Upstairs, the three bedrooms enjoy breathtaking views, with two opening onto a private waterfront-facing deck a perfect spot for morning coffee. A full bathroom upstairs serves the bedrooms, with convenient access from the primary suite. Comfort is ensured with propane heating (Heat Pump), a charming wood stove, and a battery backup power system, keeping the home warm and secure year-round. 45 Clifford Street, with 1,008 sq. ft., is a separate 2-bedroom, 2-bathroom cottage offering equally captivating views of Lake Ontario. Whether for extended family, guests, or a luxury rental, the possibilities are endless.Swim, paddle board, and soak in the serenity along your own sandy, shallow-entry shoreline with natural rock ledge. This is waterfront living at its finest. (id:60626)
Exp Realty
1425 Todd Lane
Metchosin, British Columbia
This beautiful home is set along a no thru road as you enter the circular driveway you're amazed by the exquisite flowers and trees that greet you. This 4 bedroom 3 bathroom house includes a bright lower level suite with its own washer and dryer. The main house is one level living including a large kitchen open to an airy dining room and the large cozy family room including a wood burning fireplace. An office/den along with 3 bedrooms and a primary bedroom with ensuite provides ample space for today's family. The house has a new roof, dishwasher, fresh paint, heat pump (2022) and new septic (2013). The outdoors is where the magic begins. 4.97 acres of peace and tranquility this property includes several accessory buildings to house your many projects or creative endeavours. Located mere minutes to Metchosin's coveted farmers markets. Plenty of room in the fenced garden to grow whatever your heart desires. This loved home won't last long book your showing today (id:60626)
Day Team Realty Ltd
Lot 29 5th Line E
Mulmur, Ontario
Gorgeous 51 acre rolling acreage located minutes south of Creemore on a quiet country road. Rolling hills and beautiful sunset views from a high knoll make it the perfect spot to build your dream home. Easy drive to Mad River Golf, Devil's Glen or Mansfield ski clubs and the shops and restaurants of Creemore. *Additional photos and tour to come* **EXTRAS** Wonderful mix of planted trees, mixed bush, open meadows and gorgeous views of the surrounding escarpment. If you are looking for privacy, views and a place to call your own, this is it. (id:60626)
Royal LePage Rcr Realty
1385 Baseline Road
Springwater, Ontario
Welcome to 1385 Baseline Road, in Springwater, a charming and character-filled 1.5-storey home nestled on a picturesque 11-acre lot surrounded by mature forest, lush greenery, and beautifully landscaped grounds. Inside, you're greeted by a bright and spacious foyer that offers a warm welcome and sets the tone for the home's cozy, natural charm. The heart of the home is the stunning living room, complete with vaulted ceilings, a wood-burning fireplace, and large windows offering serene views of the surrounding trees. The adjoining dining area is perfect for family meals or intimate gatherings, and the beautiful kitchen features a central island and plenty of prep space for the home chef. Also on the main floor, you'll find a generous bedroom and a 4-piece bath, ideal for guests or main-floor living needs. An inside entry from the garage leads through a convenient mudroom. Upstairs, the expansive primary suite offers soaring ceilings and generous dimensions, the room feels open, airy, and inviting. The suite overlooks the stunning living room below, further enhancing the sense of space and architectural connection within the home. Completing this tranquil retreat is a beautifully appointed 4-pc primary bathroom, featuring a vintage-inspired clawfoot tub, a separate stand up shower. The unfinished basement is ready for your finishing touches, offering ample space for a rec room, additional bedroom, or workshop. Step out onto the large back deck, perfect for entertaining, barbecuing, or simply enjoying the surrounding wooded serenity. The expansive backyard includes a fenced-in area, ideal for dogs or kids to play safely, while the forested acreage provides privacy, adventure, and endless outdoor possibilities. This peaceful property offers the best of both worlds—tranquil rural living with the convenience of being just a short drive to Barrie, shopping, schools, and everyday amenities. (id:60626)
Revel Realty Inc.
10 Beverly Glen Drive
Hamilton, Ontario
Welcome to 10 Beverly Glen, a sprawling 4-level sidesplit centrally located in the Golden Horseshoe and in commuting distance of Dundas, Brantford, Cambridge and Hamilton! Featuring Four Bedrooms, Three bathrooms with both upper bathrooms fully updated in 2024, gas fireplace in main floor living room, wood stove in lower level family room, garage walkup from lower level, and a blank canvas in the basement to expand into with 200 amp service! Lots of privacy with tree coverage on the expansive 100x200ft lot and a large backyard to make your own! So much more to see and with some TLC can be an amazing home for years to come, book your showing today! (id:60626)
RE/MAX Niagara Realty Ltd
39 Bannockburn Road
Kitchener, Ontario
Set on 0.52 of an acre, this exclusive Caryndale location is being offered for the first time for sale. Custom built in 1984, this home is the epitomy of country living in the City. This absolutely stunning lot has no rear neighbours, or neighbours to one side. Smartly laid out bungalow features 4 bedrooms on the main floor, an updated bathroom with walk in shower and enormous eat in kitchen with ample cupboard space and walkout to patio. Side entrance to the garage and finished basement with rec room, office space, hobby room and additional 3 pc. bathroom. Located close to great Schools and only minutes to the 401! (id:60626)
Royal LePage Wolle Realty
68 Lucida Court
Whitchurch-Stouffville, Ontario
Absolutely Stunning! This Immaculately Well-Maintained 4 Bedroom, 4 Bathroom Detached Home Is Nestled On A Premium Corner Lot In The Highly Sought-After Community Of Stouffville. Bright And Airy With An Open Concept Layout, This Sun-Filled Home Features Hardwood Floors Throughout The Main And Second Floors, A Modern Kitchen With Quartz Countertops, Stylish Backsplash, And A Spacious Breakfast Area That Walks Out To A Beautiful DeckPerfect For Entertaining.The Cozy Family Room Offers A Warm Fireplace And Large Windows That Fill The Space With Natural Light. The Primary Bedroom Boasts A 4-Piece Ensuite And Walk-In Closet, While All Bedrooms Are Generously Sized For Ultimate Comfort. Enjoy Direct Garage Access, Beautiful Landscaping, And An Exceptional Community Setting With Top-Ranked Schools, Parks, A Community Centre, And More.Just Minutes To Hwy 48, Metro, Public Transit, Shopping Plazas, And Everyday ConveniencesThis Home Offers The Perfect Blend Of Luxury, Location, And Lifestyle. A Must See! (id:60626)
Anjia Realty
174 Township
Rural Cypress County, Alberta
480 acres farmland , located on Twp Rd 174. Oil revenue of $6100.00 per year as of 2025. (id:60626)
Royal LePage Community Realty
100 Caribou Trail Ne
Slave Lake, Alberta
Calling all investors!! This property is a great investment with a long term lease already in place! Property is 1.76 acres with a 4840 shop right on a busy street. The building is well maintained with significant renovations completed in 2017. This listing is for the land and building only. (id:60626)
Royal LePage Progressive Realty
22 Firelane 11 A Lane
Niagara-On-The-Lake, Ontario
Charming waterfront bungalow with stunning views of Lake Ontario. Welcome to your dream waterfront retreat. Nestled in a private desirable waterfront community in sought after Niagara-on-the-Lake, this gem has to be seen. Equipped with three distinct seating areas perfect for entertaining, you can enjoy the views of the Toronto skyline from the patio, the raised deck and the concert dock. Fully renovated open concept kitchen with Quartz countertops and oversized island with seating. The kitchen boasts built in stainless steel appliances and overlooks the breakfast nook. The open concept living dining room area complete with crown moulding, wood floors and cozy fireplace complete the look. The second primary bedroom has an electric fireplace, a 3 piece ensuite and overlooks the water. The primary bedroom has a 3 piece with closet. The views, the privacy. the peacefulness must be seen to be appreciated. Contact Listing agent for your private viewing. (id:60626)
Engel & Volkers Niagara
1936 Tiny Beaches Road S
Tiny, Ontario
Experience the charm of this breathtaking home, boasting serene lake views and undeniable curb appeal. Whether you're in search of a year-round residence or a peaceful retreat, this modern 2+1 bedroom property offers an ideal setting for unwinding, entertaining, and soaking up the beach lifestyle. The main level showcases an inviting open-concept layout, framed by expansive windows that fill the space with natural light. Highlights include a soaring cathedral ceiling, gleaming hardwood floors, a cozy front sitting area, a custom-crafted live edge table, and a stylish kitchen that seamlessly extends to a spacious, secluded side yard. Step through the elegant French doors onto a vast composite deck, where a hard-top gazebo and a built-in gas fireplace create the perfect atmosphere for outdoor gatherings. The central staircase leads to a sun-drenched Primary bedroom loft, featuring a luxurious spa-inspired ensuite and captivating views. Downstairs, the lower level -- complete with its own private entrance and patio -- delivers versatile living space. Oversized windows brighten the generous recreation room, while a sizable laundry and storage area, along with a third bedroom or office, provide endless possibilities. Just a short walk from the pristine shores of Woodland Beach and Edmore Beach, this home also offers ample private parking. As an added bonus, this property comes equipped with a Generac whole-home generator, high-speed internet, and regular garbage pickup for effortless convenience. (id:60626)
Royal LePage Meadowtowne Realty
1129 Maggie Street Se
Calgary, Alberta
***OPEN HOUSE SAT MAY 31/JUNE 1 1-3PM***A striking detached brownstone located on one of Ramsay’s most desirable streets. With commanding views over the historic neighbourhood and a walkable inner-city location just minutes to Inglewood, river pathways, local breweries, and the future Green Line LRT, this property is the definition of urban luxury. Custom-built by boutique developer Icon Design and Development and professionally curated by Studio Felix, this residence was featured in Western Living Magazine for its standout architectural and interior design. From the moment you step inside, the attention to detail and elevated finishes are unmistakable.The main and upper floors offer more than 2,100 square feet of above-grade living space with two spacious bedrooms, a large private office, and an open-concept main floor ideal for entertaining. Interior features include a sculptural curved staircase, heated polished concrete flooring, a fluted gas fireplace, and extensive built-in cabinetry throughout. The kitchen is a showpiece, anchored by a large central island and complete with integrated appliances, custom millwork, designer fixtures and hardware, and a built-in keg fridge with taps that serve directly to the kitchen bar. An upholstered dining banquette offers the perfect space for casual gatherings or elevated dinners.Upstairs, the primary retreat features floor-to-ceiling west-facing windows, custom built-ins, a spa-inspired five-piece ensuite with dual vanities and soaker tub, and a large walk-in closet. A second spacious bedroom, another five-piece bathroom, a fully built-in home office, and upper-level laundry provide the functionality and comfort discerning buyers expect.The lower level includes a rare front-drive attached heated garage, offering everyday convenience rarely found in inner-city homes. Also on this level is a fully finished rec room or home gym, a mudroom with custom lockers and dog wash station, a mechanical and storage area, and a utili ty room. While technically below grade, this level offers natural light and a well-designed layout to maximize utility and livability.Outdoors, the west-facing backyard is a private sanctuary, beautifully tiered to create multiple entertaining spaces. Enjoy a built-in outdoor bar that seamlessly connects to the interior kitchen through an extended counter, a large patio with hot tub, professionally installed irrigation system, and thoughtful landscaping that balances privacy with openness. Whether you are hosting summer gatherings, relaxing after a day at work, or enjoying Calgary’s vibrant inner-city lifestyle, this outdoor space delivers.This is a home that offers more than just beautiful design — it delivers a lifestyle. Rarely do properties come to market that combine architectural interest, location, craftsmanship, and comfort in such a cohesive and stylish way. 1129 Maggie Street SE is the opportunity to own a landmark residence in one of Calgary’s most unique and historically rich communities. (id:60626)
Synterra Realty
41 P'tit Barachois
Grand-Barachois, New Brunswick
Wake up to the waves, unwind to the sunsets, this is coastal living at its finest. Nestled on a quiet private street in one of the area's most sought-after coastal enclaves, this exceptional waterfront home offers a rare blend of seclusion, sophistication, and natural beauty. With direct private access to a sandy beach and breathtaking, panoramic views of the Northumberland Strait, its the perfect escape for those who crave peace without compromise. Thoughtfully positioned to maximize natural light and ocean vistas, the home features expansive windows and glass doors that blur the line between indoors and out. The open-concept design offers bright, airy living spaces that flow effortlessly. Step outside to enjoy your morning coffee on the sun-kissed oceanfront decks, or host unforgettable gatherings in the newly built, water-facing gazebo, anchored on Post Tech supports for durability and style. Every element of this property is designed to connect you with the surrounding landscape. Crafted with premium finishes and attention to detail throughout, the home also features significant updates, including a new roof (June 2023) and a reinforced breakwater, now doubled in depth to provide long-term shoreline protection and peace of mind. This is more than just a home, its a rare lifestyle opportunity. A chance to own a turnkey waterfront retreat on an exclusive street, where private beach walks, coastal serenity, and uninterrupted ocean views are part of everyday life. (id:60626)
Creativ Realty
601 Wilson Road
Dawson Creek, British Columbia
Prime Industrial Opportunity in Dawson Creek! This well-maintained and extensively upgraded industrial property (zoned M-1) offers over 10,000 sq. ft. of versatile shop space on 1.4 acres and hosts multiple storage areas, loading docks, and newer overhead unit heaters. Fully equipped for your business needs, the building features a twin reciprocating air compressor, 600V three-phase power, and four overhead doors (one 16w'x12h' and three 10'x10') for easy access and logistics. Up front, you’ll find 1,100 sq. ft. of functional office space that includes a coffee room and two separate bathrooms, perfect for your administrative or support team. Additionally, the property boasts a fully self-contained 1,100 sq. ft. residential suite, featuring 2 bedrooms, 1 bath, a full kitchen, and outfitted with it own independent heat & A/C - ideal for staff accommodation or rental income. Some of the many upgrades include new exterior tin roof and siding with insulation, a newly paved parking lot and paved city street access - enhancing both curb appeal and functionality. Don’t miss this exceptional opportunity to own a high-capacity, move-in ready industrial facility in one of Dawson Creek’s key locations! (id:60626)
Royal LePage Aspire - Dc
30 York Lake Road
Orkney Rm No. 244, Saskatchewan
Located just 1 ¼ km outside of Yorkton on York Lake Road, this stunning 5,452 sq. ft. bungalow sits on 19 acres of private land. Built in 1988 with a major addition in 2005, this home is truly one of a kind, offering an abundance of space and luxury amenities. The heart of the home is its expansive Great Room, ideal for entertaining on a grand scale. With its soaring ceilings and open concept layout. The chef’s kitchen is equally impressive, featuring both electric and gas ranges, multiple dishwashers, a walk-in cooler, and three separate granite islands. Whether you’re an avid home cook or a professional chef, this kitchen offers everything needed to create incredible meals. This home features five bathrooms, ensuring convenience throughout. The fully developed basement is designed for both entertainment and wellness, featuring a theatre room with a curved full-length screen, projector, and reclining chairs with built-in sound shakers. A dedicated fitness area includes a fully equipped weight room, an exercise machine space, and a two-person infrared sauna with light therapy and AV equipment. Designed with comfort in mind, the home is equipped with three furnaces, three air conditioning units, two wood-burning fireplaces, and one gas fireplace. A Generac generator ensures the entire home remains powered when needed. The home’s infrastructure is built for efficiency and convenience, with three utility rooms housing three electrical panels, two water heaters, a water softener, an iron filtration system, and a commercial reverse osmosis system. For music lovers, speakers are installed inside and outside the home, with touchscreens in the newer addition to control SiriusXM or personal music selections. This remarkable property offers an unparalleled combination of space, luxury, and functionality. Whether you’re looking for a private retreat, an entertainer’s paradise, or a home that can support a business venture, this estate has it all! $30k Incentive included (id:60626)
Royal LePage Next Level
13156 Edge Street
Maple Ridge, British Columbia
Discover your private riverside retreat in Maple Ridge. This charming 2-bedroom, 2-bathroom rancher sits on nearly an acre of meticulously manicured land, offering direct access to the serene North Alouette River-your own private beach awaits. The spacious eat-in country kitchen boasts ample storage and counter space, perfect for culinary enthusiasts. Relax in the cozy living room featuring a gas fireplace & a grand floor-to-ceiling window that frames breathtaking views of your lush backyard & the river beyond. Entertain guests on the expansive covered deck. Enjoy detached workshop and covered woodshed by the fire pit. Lovingly cared for home! On a private street close to Humble Roots, Golden Ears General Store & quick access to 128th and Golden Ears Bridge. (id:60626)
Royal LePage Elite West
42186-42192 Yarrow Central Road, Yarrow
Yarrow, British Columbia
A rare opportunity to own 3 lots in the timeless town of Yarrow! This site offers endless development possibilities. Excellent location on busy Yarrow Central Road and in an area of commercial zoning. It is 2 lots beside each other with C2 zoning and 1 lot behind them with R1A zoning. All amenities are within short walk! Close to Highway 1 and 15 minutes to beautiful Cultus Lake! Call today for an information package! * PREC - Personal Real Estate Corporation (id:60626)
Century 21 Creekside Realty (Luckakuck)
1175 Route 425
Whitney, New Brunswick
DREAM WATERFRONT IN WHITNEY, NB. Discover a once-in-a-lifetime opportunity to own a stunning waterfront estate in Whitney, featuring approximately 450 feet of frontage along the highly sought-after Miramichi River. Spanning four PIDs, this exceptional property includes a lot at the road and three waterfront lots, offering a unique blend of luxury living and income potential. Down a private lane sits the impressive, four-year-old main residencea modern split-level home showcasing an open-concept design, high-end kitchen, and expansive windows that frame breathtaking river views. The main level boasts three spacious bedrooms, including a luxurious master suite with an ensuite, walk-in closet, and convenient in-suite laundry. A large deck and screened-in porch provide the perfect setting to relax and enjoy the serene landscape. The walk-out basement includes a fully equipped two-bedroom apartment, ideal for guests, extended family, or rental income.This home includes a large double garage with a wired generator.Adding to the value are two additional waterfront propertiesone developed as a two-level rental unit and the other as a charming four-season cottage, both offering excellent revenue-generating potential. Whether you're looking to fish, kayak, boat, or simply unwind by the water, this property offers the very best of riverside living, with unmatched privacy, beauty, and versatility.Dont miss this rare opportunitycontact us today to make your waterfront dream a reality! (id:60626)
Allied Realty Limited
94 Guardhouse Crescent
Markham, Ontario
Rare opportunity to own a beautifully upgraded, nearly new 3-storey freehold townhouse in the prestigious and family-friendly Angus Glen community of Markham. This thoughtfully designed home features 3 generously sized bedrooms, 4 well-appointed bathrooms, and over 2,000 sq ft of elegant living space with rich hardwood flooring throughout, custom window coverings, and upgraded lighting. The sun-filled open-concept main floor boasts 9-foot ceilings, a spacious living and dining area, and a modern chef's kitchen with quartz countertops, premium stainless steel appliances, a large center island, and extended cabinetry. The primary suite offers a walk-in closet and a spa-inspired ensuite with double sinks and a glass-enclosed shower. Enjoy the convenience of an upper-level laundry room, a ground-level family room or home office with direct garage access, and a private balcony perfect for morning coffee or evening relaxation. Located within walking distance to the top-ranking Pierre Elliott Trudeau High School, Angus Glen Community Centre, golf courses, and scenic trails, with easy access to Highways 404 & 407 and steps to public transit. Just minutes from Downtown Markham, CF Markville Mall, and historic Unionville Main Street, this turnkey home delivers an exceptional blend of comfort, luxury, convenience, and lifestyle in one of Markhams most desirable neighbourhoods. (id:60626)
Bay Street Integrity Realty Inc.
213 Skipper Drive
Ottawa, Ontario
The perfect blend of modern luxury living and small-town charm. This stunning and spacious 2+1 bedroom, 3 bathroom bungalow is a must-see in Manotick's sought-after Mahogany community. On a premium corner lot and conveniently located across the street from a park! Step inside to an open concept layout filled with natural sunlight and sleek, high-end finishes. The main level features 9-foot ceilings, custom window treatments, rich maple hardwood and tons of upgrades throughout. The gourmet chef's kitchen belongs in a magazine! Features quartz countertops, extended cabinets with built-in lighting, a large centre island, convenient pantry spaces and high-end appliances. The primary bedroom includes a walk-in closet and a luxurious ensuite bathroom retreat with a custom glass shower and soaker tub. Laundry room located on the main level and leads to a fully insulated 2-car garage. The finished lower level offers tons of additional living space, large windows, an additional bedroom, a full bathroom and lots of storage space. Ideal for guests, a home office or multi-generational living. Outside the south-facing backyard is fully fenced, nicely landscaped and includes a 14 x 10 foot patio perfect for relaxing or entertaining guests. A growing family-friendly neighbourhood just minutes to parks, shops, restaurants and the historic village of Manotick. A great area with historic character, vibrant charm and local businesses. Minto Evergreen Model offers 1981 SQFT above grade + finished basement. 24 hour irrevocable on offers. Schedule B to be included with offers. Year built: 2022, Approx. $250K in upgrades (see upgrade list attached)! Open House Sunday, July 20th, at 2-4 PM. (id:60626)
RE/MAX Hallmark Realty Group
3112 William Cutmore Boulevard
Oakville, Ontario
Discover the epitome of sophisticated living with The Falconwood, a brand-new, never-lived-in gorgeous freehold townhouse by Mattamy Homes, nestled in Oakville's highly sought-after Upper Joshua Creek community. This stunning three-level brick townhome is meticulously designed to optimize space and natural light, offering an inviting and modern open-concept layout. The spacious great room effortlessly transitions to the family room leading to a private 2nd floor balcony, perfect for enjoying your morning coffee or an evening breeze. The heart of this home is the eat-in kitchen, where form meets function with stainless steel appliances and an expansive center island a true chef's delight. Daily routines are simplified with a convenient third-floor laundry room, and a main-floor powder room adds ease for guests. This exquisite townhome boasts four spacious bedrooms and four luxurious bathrooms. The primary bedroom , features a charming Juliet balcony for fresh air, a generous walk-in closet, and an opulent ensuite with double sinks, a luxe glass standing shower, and a freestanding soaker tub. Make you way to your private rooftop terrace. This idyllic spot is perfect for relaxation or hosting memorable gatherings under the sky, offering breathtaking skyline views. With a double-car garage, you'll have ample space for vehicles and storage. Located just minutes from key highways (QEW/403/407), The Falconwood positions you near top-rated schools, premier shopping, dining, and entertainment. (id:60626)
Land/max Realty Inc.
94 Lake Driveway Way W
Ajax, Ontario
Rarely Offered Bungalow with Unobstructed Waterfront Views. Welcome to 94 Lake Driveway W. This is a rare opportunity to own a bungalow on one of Ajax's most coveted waterfront pockets. Nestled on a premium corner lot with a front-row view of the Ajax Waterfront, this home combines lifestyle and comfort with unbeatable location. This beautifully maintained home offers just under 2,000 sq ft of finished living space, featuring 2 spacious bedrooms on the main floor and an additional bedroom in the basement. The primary suite includes a private 4-piece ensuite for your comfort And a walk in closet. The open-concept layout is bright and inviting, with hardwood flooring throughout most of the home and fresh paint throughout (2025). The living room is anchored by a cozy gas fireplace, and the dining area opens onto a newly built deck (2022) perfect for entertaining with the lake as your backdrop. The kitchen features sleek Rocpal cabinetry, a new dishwasher, and a gas stove ideal for home chefs. Downstairs, the basement offers 1,944 sq ft open space a rough-in for both a kitchen and a full bathroom perfect for an in-law suite or future rental income. Additional features include: Updated furnace and A/C (2+ years), Owned hot water tank, Large 1.5 car garage. This Quiet, sought-after neighbourhood is steps from trails, parks, and the lake. Don't miss your chance to experience lakeside living in this rarely available bungalow. (id:60626)
Right At Home Realty
140 3751 Jacombs Road
Richmond, British Columbia
Excellent location! 1 of the very best industrial-commercial location in Richmond. Close to IKEA and Home Depot! Convenient location! Easy access to Bridgeport Road, Knight Street Bridge, Highway 99, and Airport. 3 open parking spaces. Total 2457 sqft with 1 bath on each floor: Ground floor 1611 Warehouse + showroom & 846 sqft Office. Well-maintained strata complex. Security system. Well maintained front office and rear loading design. 24' clear ceiling height in warehouse. AC for the entire unit. Open showing: Monday, July 21, 10am - 11:30am (id:60626)
RE/MAX City Realty
2804 25 Street
Vernon, British Columbia
2 properties Rare with Home & Buildable Lot – Multi-Unit Zoning (2 Titles, 2 PIDs) First time on the market! This unique in-town property offers a spacious home plus a separately titled, buildable lot—a rare opportunity just a short walk to downtown Vernon. The home features level entry with full main-floor living, vaulted ceilings, and a flexible layout with 4 bedrooms (2 were recently added) and 4 bathrooms, and a roughed-in 5th bathroom. The bright, open main level offers city views and direct access to a balcony, deck, and private garden patio. Downstairs you'll find a large family room, workshop with separate entrance, and a self-contained suite with its own patio and entry—perfect for multi-generational living or rental income (this newly added suite has never been rented). The flat driveway, private yard, and mature fruit trees add to the property's charm and convenience. Zoned MUS ( Multi-Unit small Residential), this property is ideal for someone with vision—whether you're looking to renovate, modernize, expand, or build new. With 2 titles and 2 PIDs, the development potential is significant. A rare chance to own space, privacy, and future potential—all in one of Vernon’s most walkable locations. (id:60626)
RE/MAX Vernon
478278 3rd Line
Melancthon, Ontario
CENTURY HOME WITH A TON OF CHARM FEATURING ALMOST 4000 SQ FT OF LIVING SPACE, SITTING ON A 3.8 ACRE PROPERTY WITH A DETACHED 3-CAR GARAGE, SEPARATE WORKSHOP AND AN ACCESSORY APARTMENT! This beautiful, unique property offers both modern and century home charm! With a large foyer area, an open concept living and kitchen space on the main level that features a stunning spiral staircase, a brick fireplace, high ceilings, hardwood flooring, and multiple windows throughout creating a bright, welcoming space. The main level also includes a 4 season sunroom, offering the perfect space to relax and unwind in. With 4 bedrooms and 3 bathrooms located on the second level with the primary bedroom offering lots of closet space, an overlook of the main level living space, and a 2-piece powder room. There is also a lofts pace on the second level to the west of the home that can be used as an additional family space! The basement is unfinished but offers multiple storage options. The accessory apartment also features a beautiful open-concept layout with one bedroom, a 3-piece bathroom its own laundry, and attached garage parking! With a detached 3-car garage and multiple outside options, this property offers parking for 14 vehicles.With3.8 acres enjoy endless time outside in all seasons and enjoy the view of trees surrounding the property and the quietness of the area. This home truly has it all and is a must-see! Book your private showing today. (id:60626)
RE/MAX Twin City Realty Inc.
646 Oxbow Park Drive
Wasaga Beach, Ontario
Stunning Four-Season Riverside Retreat in Wasaga Beach! Welcome to this beautifully renovated residential property nestled along a tranquil river that flows directly into iconic Georgian Bay. Over $250000 in upgrades were completed in 2022-2023, including a show-stopping gourmet kitchen with brand- new appliances.Every room has been thoughtfully updated, blending modern comfort with cottage charm.Enjoy boating, kayaking, or jet-skiing right from your backyard during the summer months.In Winter, take advantage of the nearby sky resorts. Perfect for year-round enjoyment.This property is ideal as a family home, vacation gateway, or investment opportunity. Located in a quait, well-established neighborhood with full-time residents. Live the best of both nature and convenience with shopping, trails and beaches just minutes away.Dont miss this rare chance to own a turn-key gem in one of Ontario's top waterfront communities! (id:60626)
Jdl Realty Inc.
#27 53117 Rge Road 14
Rural Parkland County, Alberta
Life is better at Hubbles Lake! This gorgeous bungalow is situated on a private lot, fully fenced, surrounded by trees with a private dock & full lake access. The spring-fed lake is reserved for non-motorized watercraft, making it perfect for paddleboarding, swimming & unwinding in nature. This unique home feels warm and welcoming, with incredible views of the lake & a walkout basement with a second kitchen. The main floor features a cozy living room with fireplace, a spacious dining room, a bright kitchen plus a spacious primary suite with walk-in closet & 5 piece ensuite. Completing the main floor is another 2 piece bathroom, a large office/creative space & a separate flex space. The fully finished basement has a family room, 2 more large bedrooms & another 3 piece bathroom. The upper deck, lower patio, gardens & landscaping were designed with entertaining in mind! Situated between Hwy 16 & Hwy 16A, enjoy all lake life has to offer, only minutes from Stony Plain, Spruce Grove & Edmonton. (id:60626)
RE/MAX Excellence
Lot 5 Avery Place
Perth East, Ontario
TO BE BUILT! 140-160 days till your in your new home!!! Nestled in the conveniently located and picturesque town of Milverton, ON, and a quick 30 min traffic free drive to Kitchener, Stratford and Listowel, this stunning 2 Storey Executive Home by Cedar Rose Homes can be yours! This 3-beds, 3-baths and offers a luxurious lifestyle, with water view and everything you need for luxurious living. With over 4500 sq. ft of TLS this home is as extensive in living area as it is beautiful! The designer farmhouse Kitchen is perfect for culinary enthusiasts boasting stone countertops and lots of cabinet space! Did I mention that 4 top stainless kitchen appliances are included? The Kitchen, Dining and Living room are open concept with cathedral ceilings. Enjoy your two walk out elevated decks, one off the kitchen ready for a BBQ or Bistro Table, the other off the Great Room ideal for entertaining and watching amazing sunsets. Additionally, the Great Room has a custom gas fireplace and large windows providing lots of natural light. Enjoy watching each beautiful season come in and go. The thoughtfully designed upper level provides the convenience of a full laundry and bonus sitting room. The Primary Bedroom with Ensuite Bath has a walk-in shower and freestanding tub. The two additional bedrooms are large, bright and located conveniently next to the walkthrough main bath with separate room for toilet and shower! Finally, venture to the massive walkout Basement with full size windows perfect for storage or additional space. This Bsmnt. is thoughtfully designed, insulated and plumbed with future development in mind. This levels walkout, with sliding glass doors to your backyard, make this area feel like a main level living space. Round out this home with its lrg. two car garage, you can house your truck or SUVs easily. This home is perfect for Families, Professionals, and those seeking a blend of Luxury and Nature...lets discuss your custom build today! (id:60626)
Coldwell Banker Peter Benninger Realty
4177 Johnston Heights Drive
Garden Bay, British Columbia
Nestled in picturesque Daniel Point Estates, this stunning craftsman-style home offers breathtaking ocean views on a serene 0.636-acre lot. With 3 bedrooms, a bonus family room with a balcony, and a fantastic layout, this home is perfect for entertaining. Enjoy sunsets and wildlife from the dining room, garden, or upper patio, where whales and eagles make regular appearances. The oversized kitchen with a large island is ideal for the gourmet cook and family gatherings, complemented by a spacious media room and separate dining room within the open floor plan. A self-contained basement suite adds versatility, perfect for a B&B or in-law suite. Embrace coastal living with nearby trails, community gatherings, and unparalleled tranquility. Your personal paradise awaits! (id:60626)
Sotheby's International Realty Canada
475 South Pine View Ridge Lane
Tudor & Cashel, Ontario
Looking for a getaway for some peace and quiet? Or do you like to entertain friends and family for ATV or sledding fun. This one checks all the boxes! A stunning setting for this beautiful turn-key off-grid property with 50 acres in close proximity to the Heritage Trail between Madoc and Bancroft. Access is along a seasonal road and long private driveway, leads you up to this beautiful setting overlooking a private lake teeming with rainbow trout. The 5 yr old dwelling boasts a main level with 3 bedrooms and 2 baths, and an open concept kitchen/living room overlooking to lake and leading out to the full length deck with glass railing for unobstructed views, plus a 3 season sunroom. A full basement with a bar and partially finished rec room area and a walkout to the huge interlocking stone patio with a firepit and a wood fired hot tub at water's edge. Powered by an 11 kilowatt diesel generator and heated by 2 propane fireplaces, plus a heat pump gives you heat and A/C. A detached 24x20 garage with a woodstove, plus a 12 ft lean-to gives you lots of room to park your big boy toys! Recreational opportunities abound and wildlife includes deer, moose and more right at your front step, or numerous local lakes to try out are only a short drive away. Don't wait or you will miss out on this one! (id:60626)
Century 21 Lanthorn Real Estate Ltd.
1223 Leishmans Rd
Quadra Island, British Columbia
Copper Bluffs executive custom-built home on 11 acres, featuring panoramic views across Discovery Passage to Vancouver Island! The home offers a main level entry with daylight basement layout, with the primary bedroom located on the main floor. The home was built in 2006 by Quadrate Ventures and features custom built-ins in most rooms. The entry to the home leads to the inviting open floor plan on the main level with vaulted ceilings and floor to ceiling windows overlooking the ocean. There are covered decks off the living room and dining room providing plenty of outdoor entertaining area. The kitchen recently underwent a full renovation, professionally designed by Denise Mitchell Interiors. The kitchen boasts quartz counters, subzero freezers built into the cabinets next to the fridge, large pantry and a corner cabinet with shelves that fully pull out. Also on the main floor you’ll find an office, 2pc bathroom, primary bedroom with built-in bed frame & custom built-in shelving & 4pc ensuite with tiled shower. The lower floor has 2 bedrooms, one with a 3pc ensuite & sliding doors to the lower deck. There is another 3pc bathroom on the lower floor, spacious family/media room, dining room & laundry room. The lower floor has suite potential. The lower level deck is partially covered with a built-in tiled hot tub with electric cover. The home is situated on a level bluff with beautiful ocean views, tiered ponds with a water feature meander through the bluffs and the occasional Arbutus tree can be found. Much of the 11 acre property is in a natural state and zoning would allow for the construction of another home of any size. Situated in the Copper Bluffs subdivision on the north west side of Quadra Island, with a variety of outdoor recreation opportunities out your back door! Come see all this stunning property has to offer! Quadra Island – it’s not just a location, it’s a lifestyle…are you ready for Island Time? (id:60626)
Royal LePage Advance Realty
Lot 5 Avery Place
Milverton, Ontario
TO BE BUILT! 140-160 days till your in your new home!!! Nestled in the conveniently located and picturesque town of Milverton, ON, and a quick 30 min traffic free drive to Kitchener, Stratford and Listowel, this stunning 2 Storey Executive Home by Cedar Rose Homes can be yours! This 3-beds, 3-baths and offers a luxurious lifestyle, with water view and everything you need for luxurious living. With over 4500 sq. ft of TLS this home is as extensive in living area as it is beautiful! The designer farmhouse Kitchen is perfect for culinary enthusiasts boasting stone countertops and lots of cabinet space! Did I mention that 4 top stainless kitchen appliances are included? The Kitchen, Dining and Living room are open concept with cathedral ceilings. Enjoy your two walk out elevated decks, one off the kitchen ready for a BBQ or Bistro Table, the other off the Great Room ideal for entertaining and watching amazing sunsets. Additionally, the Great Room has a custom gas fireplace and large windows providing lots of natural light. Enjoy watching each beautiful season come in and go. The thoughtfully designed upper level provides the convenience of a full laundry and bonus sitting room. The Primary Bedroom with Ensuite Bath has a walk-in shower and freestanding tub. The two additional bedrooms are large, bright and located conveniently next to the walkthrough main bath with separate room for toilet and shower! Finally, venture to the massive walkout Basement with full size windows perfect for storage or additional space. This Bsmnt. is thoughtfully designed, insulated and plumbed with future development in mind. This levels walkout, with sliding glass doors to your backyard, make this area feel like a main level living space. Round out this home with its lrg. two car garage, you can house your truck or SUVs easily. This home is perfect for Families, Professionals, and those seeking a blend of Luxury and Nature...lets discuss your custom build today! (id:60626)
Coldwell Banker Peter Benninger Realty
1448 Juniper Street
Golden, British Columbia
Net-Zero Income Property with Mountain Views! Welcome to 1448 Juniper St, where sustainability meets style in this 2021-built net-zero home. With a 10kW solar array, triple-pane windows, and smart home technology, this property keeps utility costs low while maximizing comfort. The main home is spacious, offering 4 bedrooms, 3 bathrooms, and over 1,600 sq ft of modern living space. High ceilings, an open-concept kitchen, and stunning scenic views make every day feel like a retreat. Step outside to the large deck and soak in those mountain vibes. Plus, with an 8-person sauna and a huge garage (complete with 2 EV chargers!), this home is as functional as it is beautiful. Looking for an income opportunity? The legal basement suite is fully furnished and already a 5-star rated AirBnB. With 2 bedrooms, 1 bath, a private entrance, and a full kitchen, it’s ready to generate up to $43,800 per year in rental income. Prefer long-term tenants? Market rent sits at $1,850 per month – an easy way to offset your mortgage. Located close to parks, hiking, biking, and disc golf, this home is perfect for adventurers and investors alike. Contact your local REALTOR® today for more information or to book a viewing of this stunning property. (id:60626)
RE/MAX Of Golden
815 Elgin Street
Wallaceburg, Ontario
Prime Development Opportunity – 2.11 Acres This exceptional 2.11-acre property is ready for the construction of 52 rental stacked townhouses, making it a fantastic investment opportunity. The site features frontage along Elgin Street and Lorne Avenue and is zoned RM1-1633 Residential Medium Density and RL3 Residential Low CIP Grant Approved – Enjoy savings with a building permit fee reduction and a property tax break. Strategic Planning – Project planning and design were completed to maximize local municipal benefits for rental initiatives and align with CMHC funding requirements. Don’t miss out on this rare opportunity to bring a thoughtfully planned development to life in a growing community. Contact me today for more details! (id:60626)
Realty House Inc. Brokerage
#13 52427 Rge Road 50
Rural Parkland County, Alberta
Welcome to the Lakeside Living! This beautiful 4 season walkout bungalow has everything to offer. It boasts 3770 sqft of developed space for your living and enjoyment all year long. Facing east and Wabamun Lake, watch the sunrise on your large deck while enjoying your morning coffee. Situated in Gardeners Cove. You will find peace, quite and tranquility. The main level is very spacious and open with vaulted ceilings, large window overlooking the lake and deck, living room, family room with 2 sided gas fireplace, kitchen, dining room, 2 pc bath, primary bedroom, walk-in closet, 5 pc ensuite, office and 2nd bedroom, double detached garage. The walkout basement contains another 4 bedroom. Has family room, wet bar, 2nd kitchen, 3pc bath, fireplace, infrared sauna and large concrete patio overlooking the lake for outdoor enjoyment. So whether its summer or winter, enjoy the benefits of lakeside living, swimming, boating, ice fishing, skating or retirement, second home or rental property. Enjoy!! (id:60626)
RE/MAX River City
207 Wellington St
Sault Ste. Marie, Ontario
Exceptional opportunity to purchase a high-visibility fuel station located at a prominent five-way intersection. This turnkey offering includes the entire operation—all equipment, pumps fuel tanks, canopies, fuel sales, convenience store, and all associated revenue streams. A prominent fuel supplier has indicated a willingness to continue a long-term supply arrangement, subject to buyer approval and creditworthiness. This is a rare chance to acquire a fully integrated business with strong potential in a prime location. Confidential details available upon signing of a Non-Disclosure Agreement. Serious inquiries only. (id:60626)
RE/MAX Sault Ste. Marie Realty Inc.

