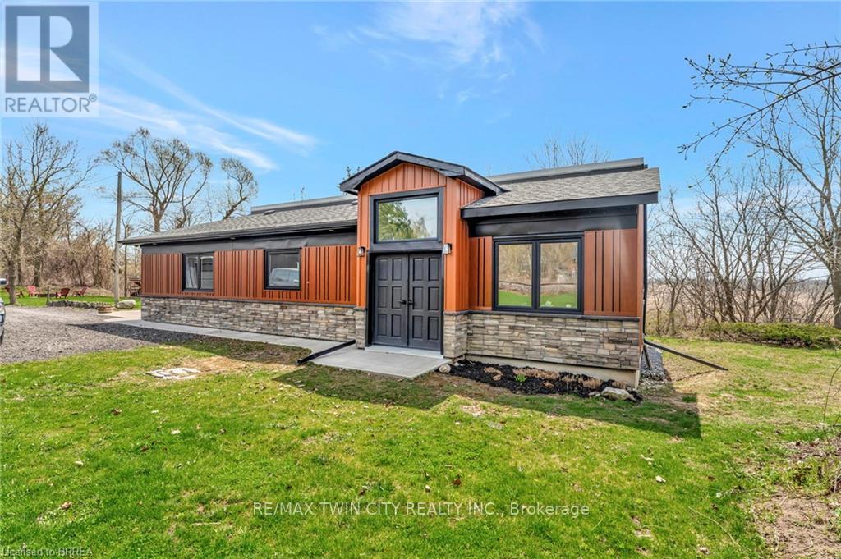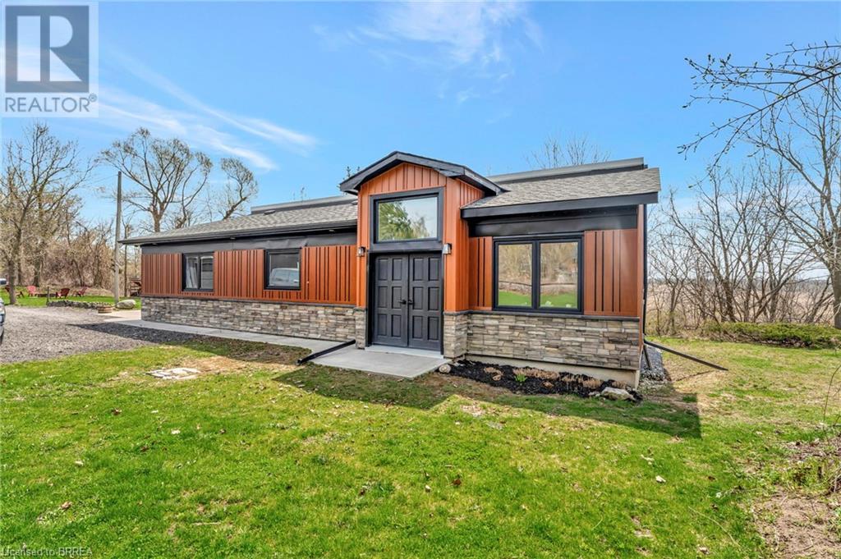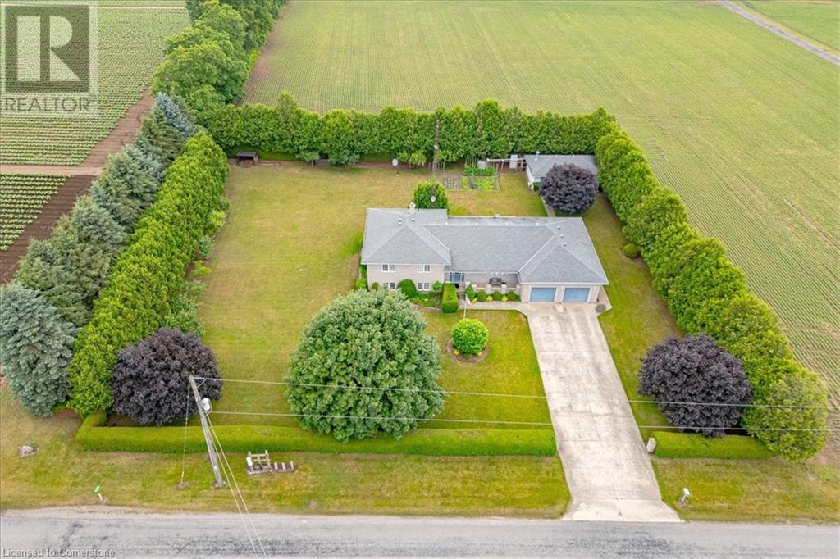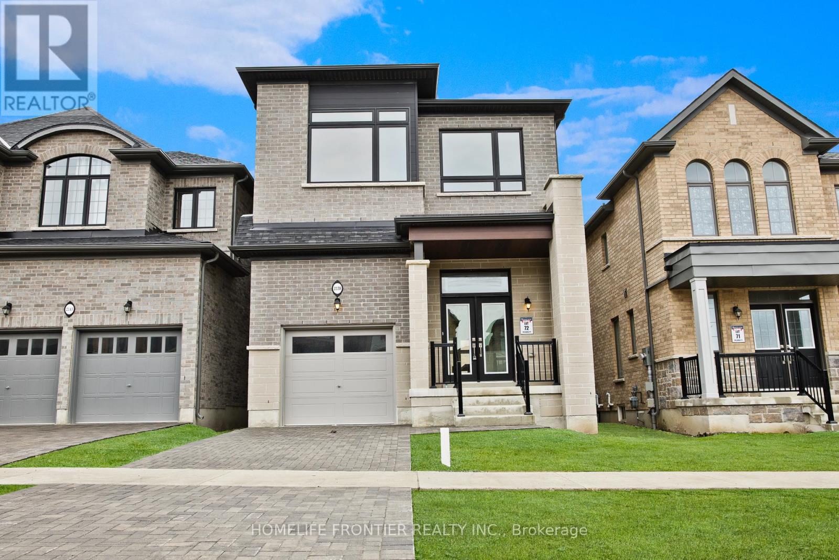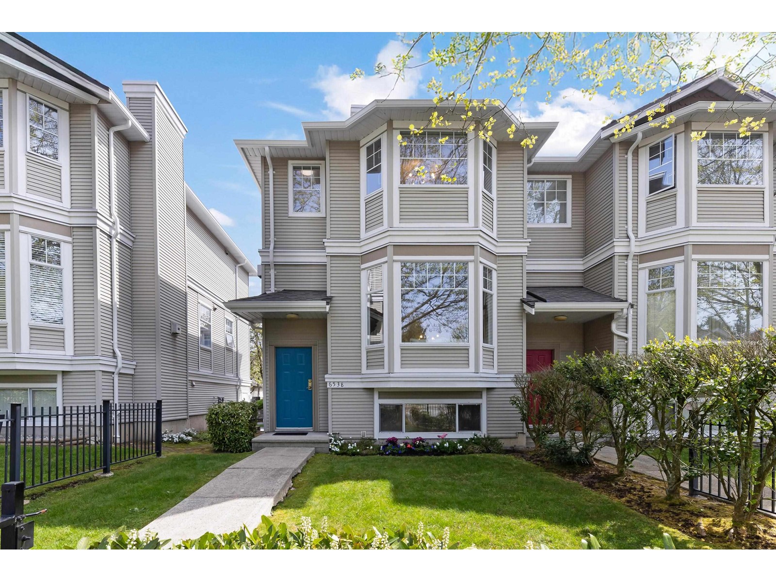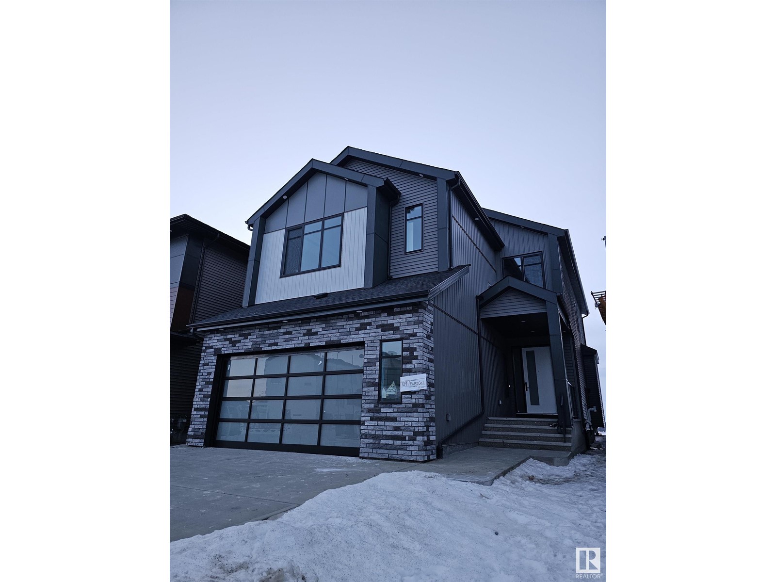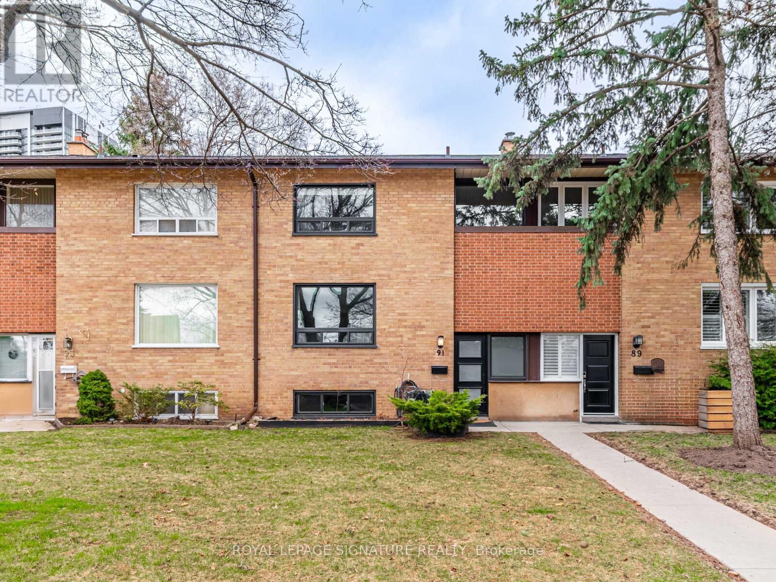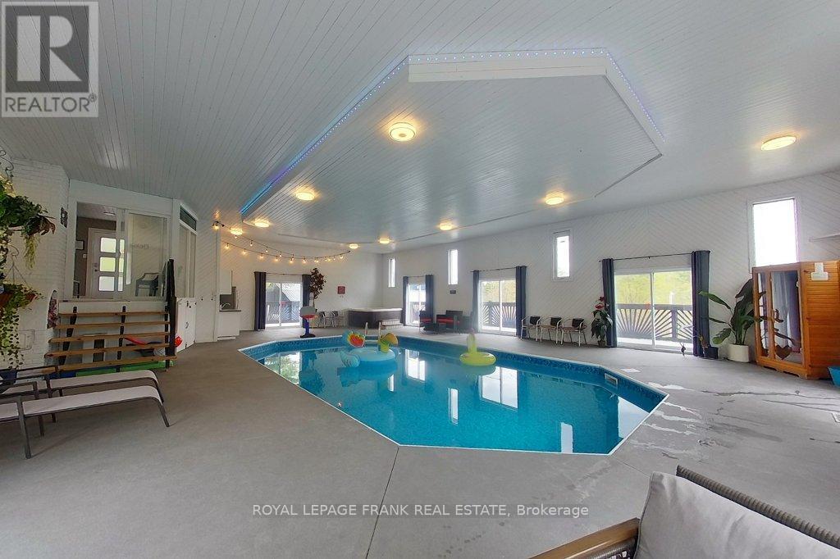199 Brant Avenue
Brantford, Ontario
Prime Commercial Location on one of the busiest roads in Brantford on prime Brant Avenue for your business to succeed with lots of exposure, this commercial property featuring the perfect balance of historical features and modern upgrades is now available for sale built in 1883. The building offers 2728 square feet, C4 zoning with multiple commercial & residential uses permitted, 13 parking spaces complemented by extra free street parking, 3 bathrooms, a commercial kitchen all set up for restaurant use, beautiful patio area and lots more. The building will be provided with vacant possession, ensuring a seamless purchase opportunity for entrepreneurs for retail, restaurant or office uses with potential to have a 2nd residential income coming from upstairs to help pay for your mortgage. Inside capacity for 62 & patio seating for 17, enclosed with wrought iron fencing completes the historic look & feel. Old world craftsmanship carries through the beautiful woodwork throughout the building. Beautiful gas fireplace in main level dining area with large windows bringing in beams of natural light. 2 storey ceiling height in partial dining area with fantastic wood staircase leading to upper level. Kitchen, main counter/serving area, 2 large dining areas, 2 accessible washrooms complete the main level. Upper has board room, office, kitchenette, dry storage room, fridge room & 3 piece bathroom. Many updates have been done to this very well maintained building: New Windows on Upper, New Roof Shingles (2015), New Furnace (2020), New Gas Generator (2020), AC(2017), New Water Softener (2019), Newer Parking Lot Drainage System, two Electric Panels 100 AMP & 125 AMP. Looking for an opportunity to start your business or relocate/expand your existing business in a prime commercial area? There is such great potential here for uses such as restaurant, health & wellness service, spa, office, retail boutique, medical spa, medical clinic, art gallery, photography studio, the list goes on. (id:60626)
Century 21 Heritage House Ltd
199 Brant Avenue
Brantford, Ontario
Prime Commercial Location on one of the busiest roads in Brantford on prime Brant Avenue for your business to succeed with lots of exposure, this commercial property featuring the perfect balance of historical features and modern upgrades is now available for sale built in 1883. The building offers 2728 square feet, C4 zoning with multiple commercial & residential uses permitted, 13 parking spaces complemented by extra free street parking, 3 bathrooms, a commercial kitchen all set up for restaurant use, beautiful patio area and lots more. The building will be provided with vacant possession, ensuring a seamless purchase opportunity for entrepreneurs for retail, restaurant or office uses with potential to have a 2nd residential income coming from upstairs to help pay for your mortgage. Inside capacity for 62 & patio seating for 17, enclosed with wrought iron fencing completes the historic look & feel. Old world craftsmanship carries through the beautiful woodwork throughout the building. Beautiful gas fireplace in main level dining area with large windows bringing in beams of natural light. 2 storey ceiling height in partial dining area with fantastic wood staircase leading to upper level. Kitchen, main counter/serving area, 2 large dining areas, 2 accessible washrooms complete the main level. Upper has board room, office, kitchenette, dry storage room, fridge room & 3 piece bathroom. Many updates have been done to this very well maintained building: New Windows on Upper, New Roof Shingles (2015), New Furnace (2020), New Gas Generator (2020), AC(2017), New Water Softener (2019), Newer Parking Lot Drainage System, two Electric Panels 100 AMP & 125 AMP. Looking for an opportunity to start your business or relocate/expand your existing business in a prime commercial area? There is such great potential here for uses such as restaurant, health & wellness service, spa, office, retail boutique, medical spa, medical clinic, art gallery, photography studio, the list goes on (id:60626)
Century 21 Heritage House Ltd
199 Brant Avenue
Brantford, Ontario
Prime Commercial Location on one of the busiest roads in Brantford on prime Brant Avenue for your business to succeed with lots of exposure, this commercial property featuring the perfect balance of historical features and modern upgrades is now available for sale built in 1883. The building offers 2728 square feet, C4 zoning with multiple commercial & residential uses permitted, 13 parking spaces complemented by extra free street parking, 3 bathrooms, a commercial kitchen all set up for restaurant use, beautiful patio area and lots more. The building will be provided with vacant possession, ensuring a seamless purchase opportunity for entrepreneurs for retail, restaurant or office uses with potential to have a 2nd residential income coming from upstairs to help pay for your mortgage. Inside capacity for 62 & patio seating for 17, enclosed with wrought iron fencing completes the historic look & feel. Old world craftsmanship carries through the beautiful woodwork throughout the building. Beautiful gas fireplace in main level dining area with large windows bringing in beams of natural light. 2 storey ceiling height in partial dining area with fantastic wood staircase leading to upper level. Kitchen, main counter/serving area, 2 large dining areas, 2 accessible washrooms complete the main level. Upper has board room, office, kitchenette, dry storage room, fridge room & 3 piece bathroom. Many updates have been done to this very well maintained building: New Windows on Upper, New Roof Shingles (2015), New Furnace (2020), New Gas Generator (2020), AC(2017), New Water Softener (2019), Newer Parking Lot Drainage System, two Electric Panels 100 AMP & 125 AMP. Looking for an opportunity to start your business or relocate/expand your existing business in a prime commercial area? There is such great potential here for uses such as restaurant, health & wellness service, spa, office, retail boutique, medical spa, medical clinic, art gallery, photography studio, the list goes on (id:60626)
Century 21 Heritage House Ltd
1 Old Onondaga Road W
Brantford, Ontario
Welcome to this rare riverfront gem offering the best of both worlds-peaceful country living with quick access to city amenities! Nestled on nearly 4 acres along the scenic Grand River, this fully renovated 3-bedroom, 2-bath home offers endless potential inside and out. Step inside to a bright living room, dining area, and a large modern kitchen with ample counter space and cupboard storage- perfect for cooking and entertaining. This home offers a walk-out lower level featuring a large rec room, ideal for family time. Outside, enjoy peaceful views from the upper deck, or entertain guests on the outdoor patio, and take in the beauty of nature just steps from your door. The oversized double detached garage features in-law suite potential, giving you added flexibility for guests, extended family, or rental income. With 12 parking spots, you'll never run out of room! Located just minutes from schools, shopping, and Highway 403 access, this is the rural lifestyle upgrade you've been waiting for without compromising urban convenience! (id:60626)
RE/MAX Twin City Realty Inc.
1 Old Onondaga Road W
Brantford, Ontario
Welcome to this rare riverfront gem offering the best of both worlds-peaceful country living with quick access to city amenities! Nestled on nearly 4 acres along the scenic Grand River, this fully renovated 3-bedroom, 2-bath home offers endless potential inside and out. Step inside to a bright living room, dining area, and a large modern kitchen with ample counter space and cupboard storage- perfect for cooking and entertaining. This home offers a walk-out lower level featuring a large rec room, ideal for family time. Outside, enjoy peaceful views from the upper deck, or entertain guests on the outdoor patio, and take in the beauty of nature just steps from your door. The oversized double detached garage features in-law suite potential, giving you added flexibility for guests, extended family, or rental income. With 12 parking spots, you'll never run out of room! Located just minutes from schools, shopping, and Highway 403 access, this is the rural lifestyle upgrade you've been waiting for without compromising urban convenience! (id:60626)
RE/MAX Twin City Realty Inc
359 Windham Road 13
Delhi, Ontario
Welcome to country living at its finest! Located just minutes from Simcoe and Delhi, this 3 bedroom, 4 bathroom, bungalow is ready for its new owner. Privately situated on almost an acre lot surrounded by mature trees and is beautifully landscaped flower beds. The exterior features a two car garage, a 29x10 back deck with BBQ gas hook up, an in ground sprinkler system, a concrete driveway and a 17x29 detached shop equipped with hydro, a roll up door and a custom fire burning oven. Step through the front door into the spacious foyer that leads you to the living room and kitchen creating an open airy feel throughout. The kitchen offers granite counter tops, an ample amount of cupboard space and sliding door that leads you to the back deck. Off the kitchen is a convenient main floor laundry, a 3 piece bathroom, side access to the back yard and entry to the garage. Make your way down the hall and find plenty of areas for storage/linens, three large sized bedrooms with lots of closet space and a five piece bathroom. The large primary bedroom also features an en suite bathroom and a walk-in closet. The finished lower level extends the living space with a large family room that includes a wet bar, a den for an office, a three piece bathroom and two storage rooms. There is also a flexible bonus room with a closet currently being used as a 4th bedroom. This home is solid and offers a quiet rural escape from the town. Book your showing today! (id:60626)
Royal LePage Trius Realty Brokerage
2139 Hallandale Street
Oshawa, Ontario
Brand New Luxurious & Modern 4Bdrm Detached Custom Home on a private 30.02x104.92 Ft Lot & Separate Entrance Basement in the prestigious Kedron area of Oshawa! Soaring 12FT Ceiling Heights & Gas Fireplace for added luxury, Fantastic Open Concept Functional Layout feels larger than life. Approx 2,200sqfeet above grade + a finished Basement Area & private entrance (Income Potential). Modern Chef's Eat-In Kitchen, Spa Style Master Ensuite Bath w/ His & Hers Vanities & Soaker Tub for some R&R. Family Friendly New Neighbourhood surrounded by Ravines & Shopping Amenities within minutes. This is your perfect home. (id:60626)
Homelife Frontier Realty Inc.
2421 Ashcraft Cr Sw
Edmonton, Alberta
Welcome to this stunning east-facing, custom-built 2014 double-story home in the desirable community of Allard. Boasting over 3,083 sq ft of thoughtfully designed living space, it features 5 spacious bedrooms, including a main floor bedroom perfect for guests or multi-generational living. Step into a grand open-to-below foyer leading to a modern kitchen through hall, complete with granite countertops and a walk-through pantry. The cozy family room showcases a gas fireplace, ideal for relaxing or entertaining. Upstairs offers 4 generous bedrooms & 2 bathrooms, including a large primary retreat with a luxurious 5pc ensuite featuring his & hers sinks, a Jacuzzi tub, and a walk-in custom closet. Enjoy the convenience of main floor laundry. With 2.5 bathrooms, a triple garage, and an unfinished basement ready for your personal touch, this home offers space, comfort, and flexibility. Don’t miss this exceptional opportunity in one of South Edmonton’s most sought-after neighborhoods! (id:60626)
Royal LePage Noralta Real Estate
6538 121 Street
Surrey, British Columbia
This warm & inviting 4 bedroom, 2.5 bathroom semi-detached townhouse has ample natural light with an east-to-west cross breeze that keeps every room feeling fresh & airy. The spacious main floor features a gas fireplace in an open concept living & dining area, a bright large kitchen designed for a family, with a walkout to the balcony. Upstairs, 3 comfortable bedrooms provide room for everyone, including a large primary bedroom with a walk-in closet & en suite. You'll find the 4th bedroom on the lower level and direct access to the double side-by-side garage. Enjoy a gated front yard where kids can play safely. Nestled in a friendly neighbourhood close to parks, schools & all your everyday conveniences. New roof (2024), HWT (2019). This is more than a house - it's a place your family can truly call home. (id:60626)
Exp Realty
7097 Kiviaq Cr Sw
Edmonton, Alberta
Introducing an unparalleled masterpiece of modern design, nestled in the exclusive southwest Edmonton neighborhood of Keswick. This stunning 5-bedroom, 4-bathroom brand-new construction home is a testament to the exceptional craftsmanship of one of Edmonton's top-notch builders. Open-concept living room, featuring soaring ceilings that stretch up to the second floor. Perfect for entertaining, this expansive space seamlessly blends the living, dining, spice kitchen and main kitchen areas. You'll discover an array of upscale finishes, including premium materials, sleek designs, and meticulous attention to detail. From the gourmet kitchen to the spa-inspired bathrooms, every aspect of this home exudes luxury and sophistication.The pièce de résistance is the bonus room, perfectly positioned to capture the breathtaking ravine views. Imagine sipping your morning coffee or enjoying your favorite drink in the evening, surrounded by nature's splendor. Come, See, Believe (id:60626)
Maxwell Polaris
91 Southill Drive
Toronto, Ontario
Bright, Stylish & Steps to Shops at Don Mills!This updated 3+1 bedroom, 2-bath townhouse has all the good stuff modern finishes, loads of natural light, and a big, private garden with a deck that's perfect for entertaining. Morning coffees, summer BBQs, catching up with friends it all happens out here. Inside, the open-concept layout makes life easy. The living and dining areas are spacious and bright, with plenty of room to spread out, relax, or host a crowd. The kitchen has been fully renovated with smart storage and a clean, modern vibe totally ready for whatever you're cooking up. Upstairs, you'll find three generous bedrooms, all with their own closets (no fighting over space), plus an updated full bath. Downstairs, the finished basement is a total bonus with a rec room for movie nights, a fourth bedroom (yup, it has a closet too!), a second full bathroom, laundry room, and a great storage area. Seriously never run out of space in this well-equipped home. Covered parking keeps your car protected year-round, and the location couldn't be better just minutes to the Shops at Don Mills, parks, great schools, and easy transit. Its comfortable, convenient, and full of charm. A solid find in the heart of Don Mills! (id:60626)
Royal LePage Signature Realty
4053 County Rd 36
Trent Lakes, Ontario
Escape to this captivating raised bungalow, nestled in a peaceful natural setting. Featuring 3+1 bedrooms, 3 baths and a 2nd kitchen. This home offers a luxurious lifestyle with its stunning indoor heated saltwater pool - enjoy summer year-round! Relax in the hot tub or unwind in the infrared sauna. The main floor offers 3 bedrooms and 2 bathrooms, complemented by an open-concept design. The kitchen, dining area, and living room flow seamlessly together, illuminated by an abundance of natural light streaming through the large main floor windows. The basement is fully equipped for multi-generational living offering a bright, finished lower-level with a walkout, a kitchen, a 4th bedroom and an exercise room. The property also features a generous 36' x 28' insulated shop with a 16' ceiling and 2 overhead doors, the front is 12' x 12' and the back is 8' x 8'. Attached to the shop is an oversized 2-car garage. Additionally, a garden shed is included to conveniently store your tools and outdoor equipment. With a Pre-List Home Inspection completed, this unique property offers boundless opportunities. Don't let summer end - live it here every day of the year! (id:60626)
Royal LePage Frank Real Estate




