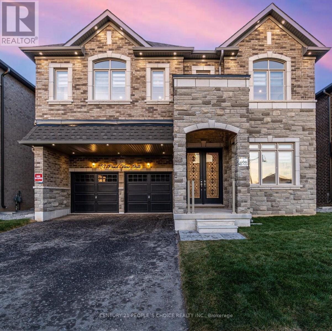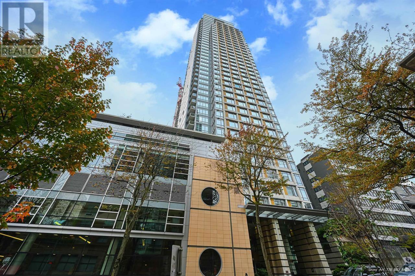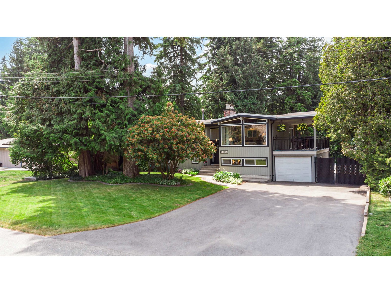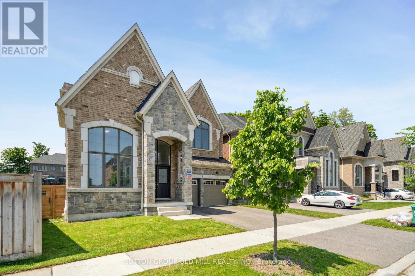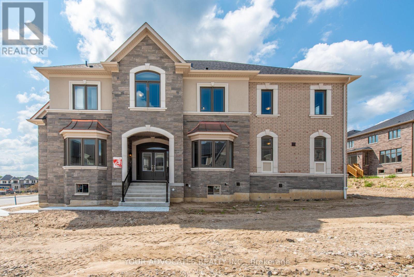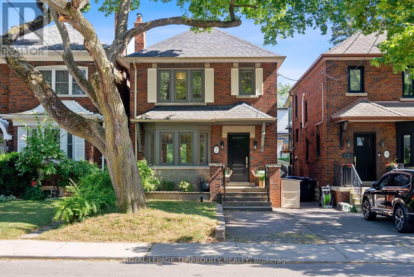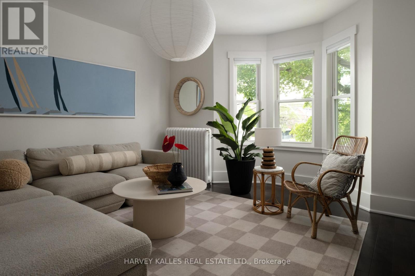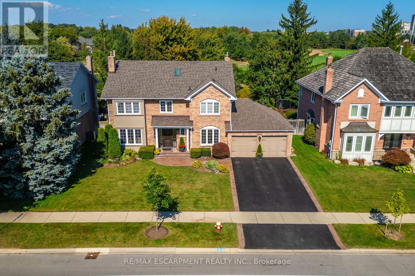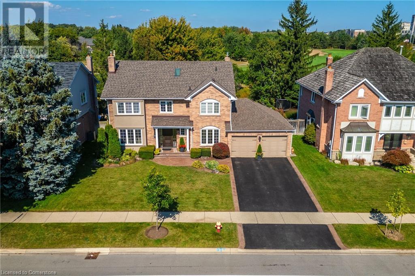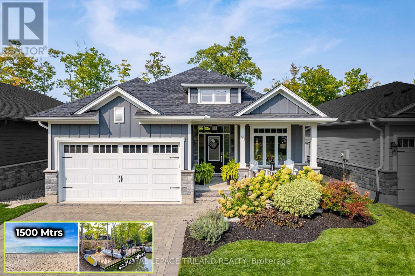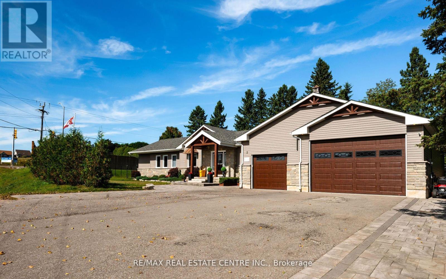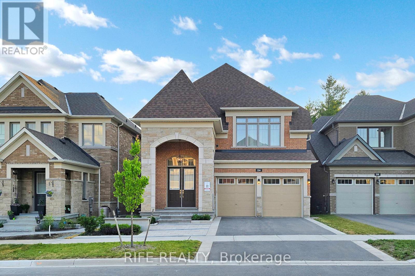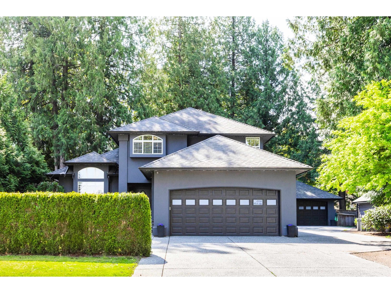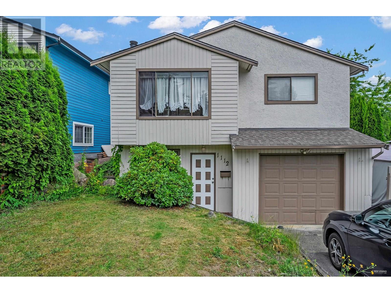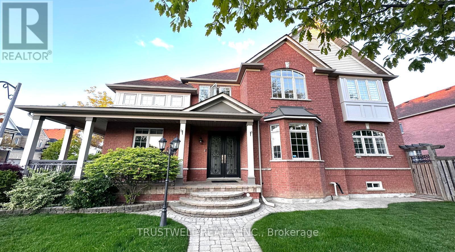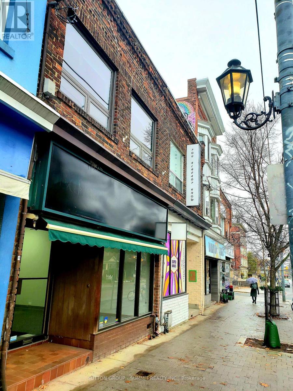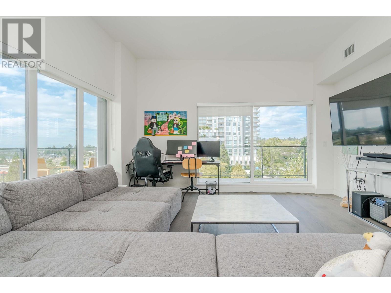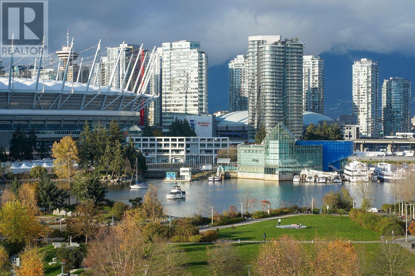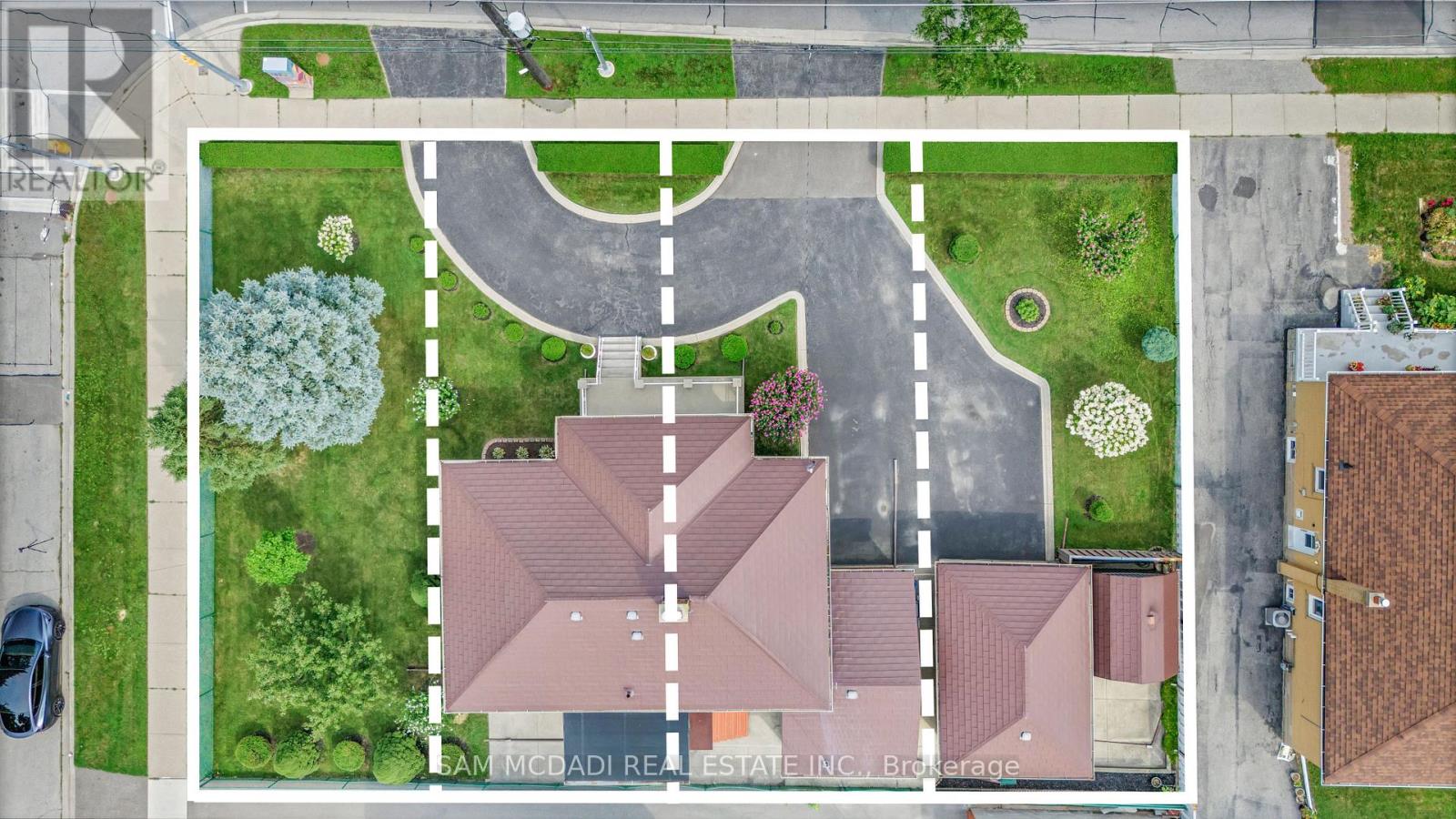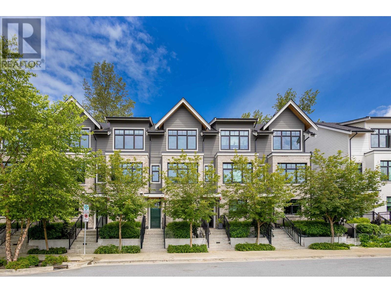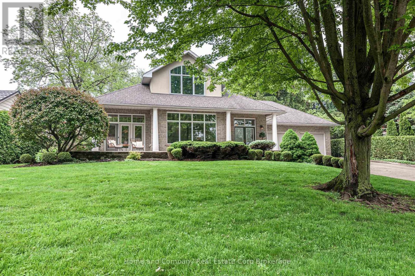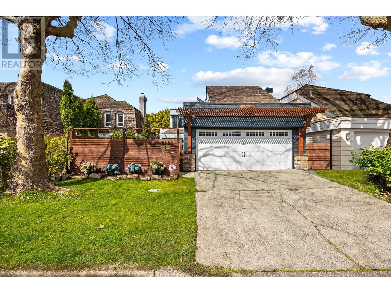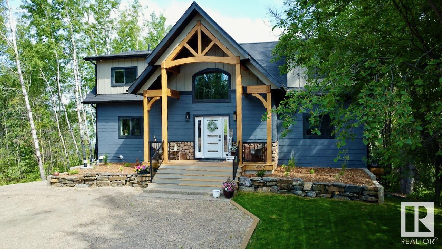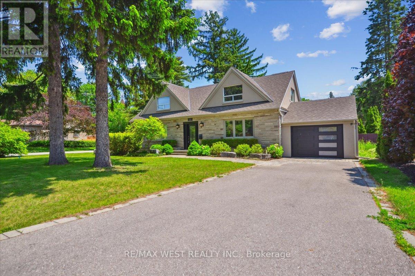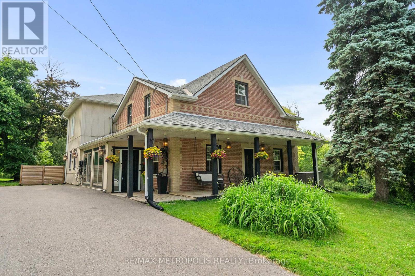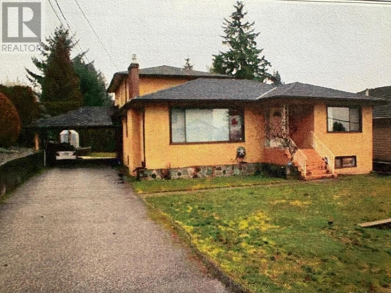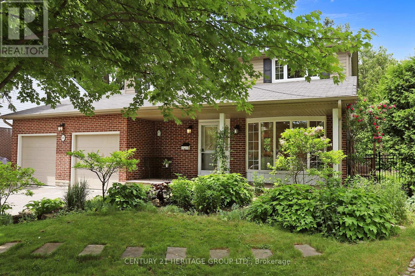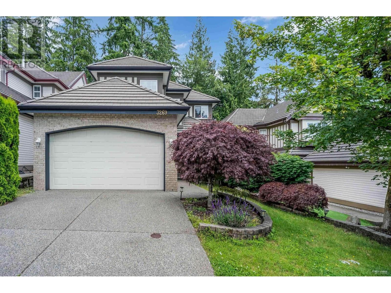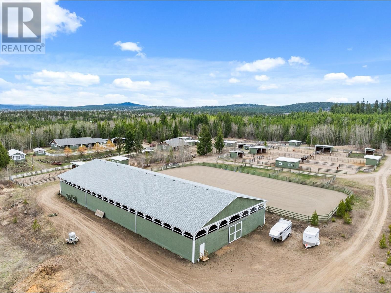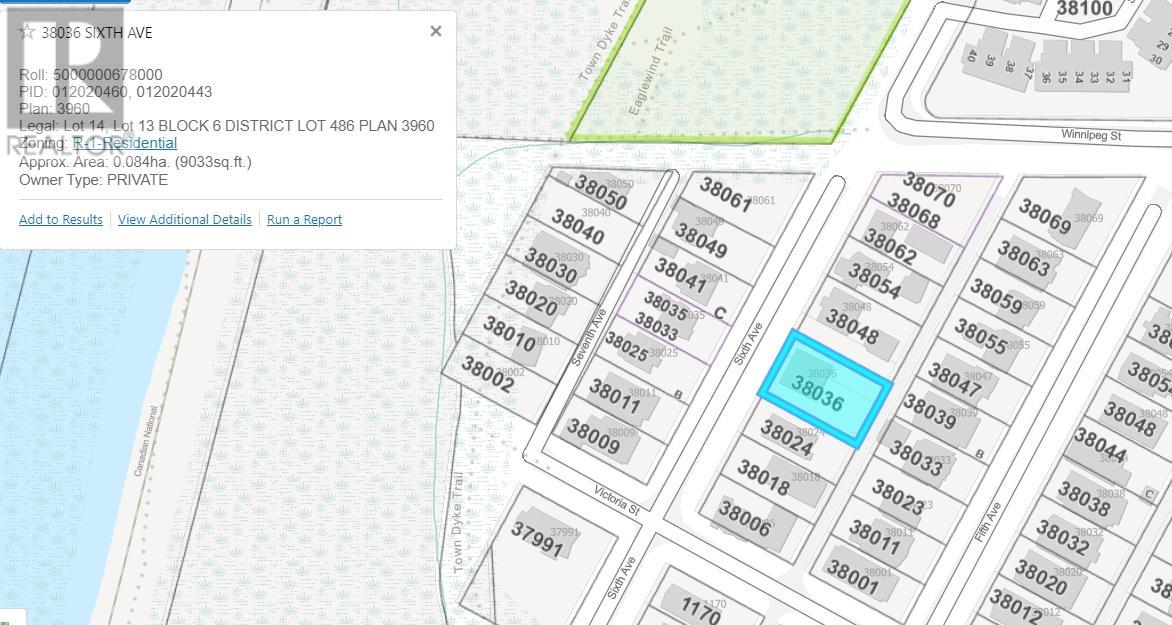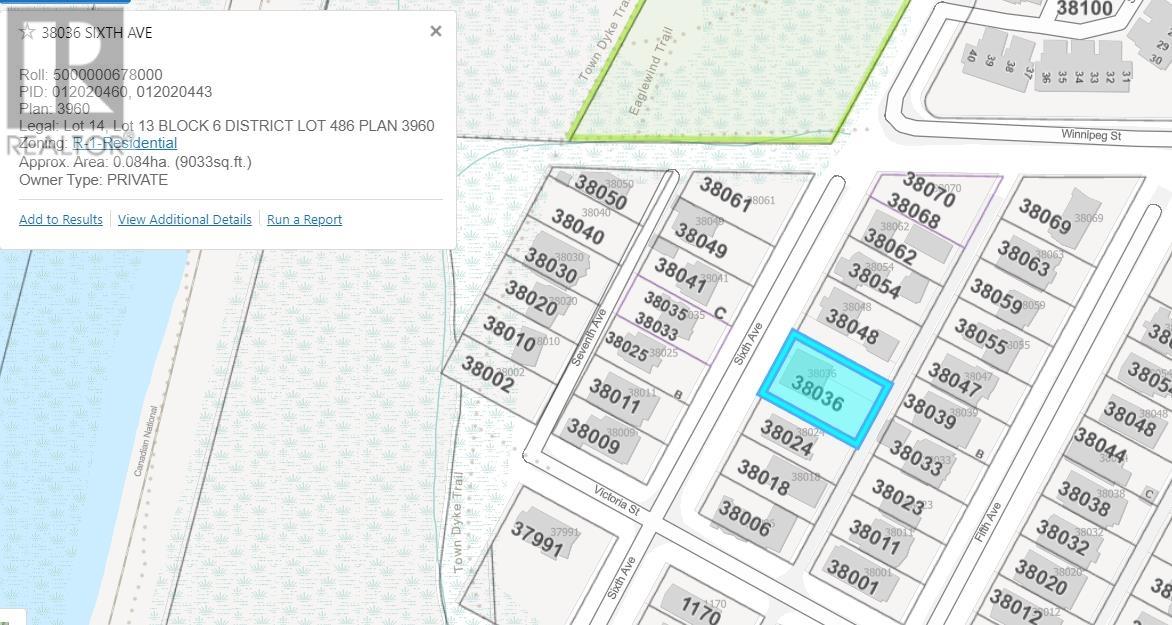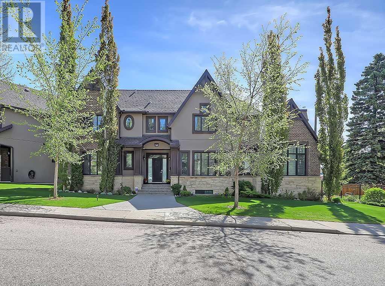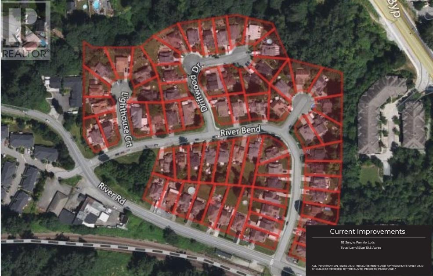57 Pond View Gate
Hamilton, Ontario
Step into this exceptional custom design residence! With over 300k of upgrades. The main floor dazzles with custom wall & coffered ceiling designs throughout. Accentuated by media lights and pot-lights in the Foyer, Formal living, dining, office, family and Kitchen. The chef's kitchen, boasting high-end appliances, modern cabinets, Granite/Quartz countertops, backsplash & pot-lights, Under Cabinet lights, seamlessly connects to the family & Breakfast with large windows offering year-round pond view. Upstairs, discover 4 bedrooms and a flex room with smooth ceilings, pot lights, laundry &direct bathroom access from all rooms. The flex room can easily be transformed into a 5th BR. The Primary bedroom is a sanctuary, featuring a spacious layout, a luxurious bathroom, captivating pond views, complemented by two walk-in closets. BR 2&3 also have W/I closets and BR4 has 2 large his/her closets. Immerse yourself in the house's beauty through the virtual tour.Extras: (id:60626)
Century 21 People's Choice Realty Inc.
4001 1028 Barclay Street
Vancouver, British Columbia
This stunning sub-penthouse level corner suite at the "Patina" by award winning Concert Properties, located in the highly desirable West End neighborhood of Downtown Vancouver. Over 1300 sqft corner two bedroom plus den unit with beautiful city & water views. This home built with exceptional quality and exquisite finishes, featuring A/C, Italian tiled and hardwood flooring, granite countertops, integrated Miele and Liebherr appliances,5-star building with 24-hour concierge, just steps from the excitement of downtown and the tranquil gardens of the West End are right outside your front door. (id:60626)
Sutton Group - 1st West Realty
10 Auburndale Drive
Vaughan, Ontario
Live in Patterson - one of Vaughan's most sought-after family-friendly communities! Stunning 4+1 bed, 4-bath detached home offering a lot frontage of 43 ft. and depth of 85 ft., curb appeal with no sidewalk, updated finishes, and incredible flexibility. From the covered front porch, double car garage and elegant entry to the sunlit open-concept interior, this home is designed for comfortable upscale living. The main level boasts hardwood floors, a spacious living and dining area with modern light fixtures and crown moulding, and a cozy family room with gas fireplace. The renovated kitchen showcases white cabinetry, quartz countertops, brand new stainless steel appliances, and walkout to a private backyard with deck and fully fenced lawn with a BBQ gas line in the patio - perfect for entertaining. Upstairs, the large primary suite includes a walk-in closet and a bright 4pc ensuite with a custom vanity, glass shower, and soaker tub, while a secondary bedroom enjoys its own balcony. The fully finished basement includes a separate side entrance, with a kitchen and mosaic backsplash, large recreation space, two bedrooms, and a 3pc bathroom, ideal for rental income, multi-generational living, or extended guests. The home also features a stylish laundry area with a brand new washer and dryer, fridge, stove, updated light fixtures, and ample storage throughout. Located within walking distance to schools, parks, shops, and a short drive to highways, this move-in ready property offers everything today's families are looking for. This is the opportunity to make 10 Auburndale Drive your forever home. (id:60626)
Sutton Group-Admiral Realty Inc.
2946 Snowberry Place
Squamish, British Columbia
MOUNTAIN VIEWS. BRAND NEW 4 BED + 3 BATH HOME. Located in University Heights, an award-winning Squamish masterplan community. Completion this Winter 2025. Featuring a double side-by-side car garage, mountain and valley views from two large patios and upper-level balcony, an ensuite bathroom with a shower & tub combo, a full laundry room with side-by-side appliances, premium Fisher & Paykel kitchen appliances, a designer light colour scheme, and much more. Steps from a community park, playground, kids pump track, Capilano University, as well as phenomenal hiking biking and riverside trails. Garibaldi Village Shopping, restaurants and golf course conveniently nearby. Call for a private appointment. (id:60626)
Sutton Group - 1st West Realty
4229 196b Street
Langley, British Columbia
A home and property you won't want to miss! Tucked away on a quiet no-through road in one of Brookswood's most peaceful pockets, this tastefully updated 4 bedroom home with a 1-bedroom mortgage helper is move-in ready and full of value. Sitting on a rare half-acre lot, that could have subdivision potential, features a massive 30x40 detached shop with 12-foot doors that's perfect for hobbyists, car enthusiasts, or extra storage. You'll love the new kitchen with entertainment sized island and quartz counters. Other features include new windows, fresh flooring, vaulted living room ceiling, and the convenience of two sets of laundry. The fully fenced yard is ideal for families and pets, and you're just steps from peaceful nature trails and streams for those daily walks. (id:60626)
Real Broker B.c. Ltd.
4 Daisy Meadow Crescent
Caledon, Ontario
Welcome to 4 Daisy Meadow an extraordinary executive residence that represents the pinnacle of luxury living, where timeless elegance seamlessly blends with contemporary sophistication. This impressive 3,880 square foot (above-grade) home showcases architectural excellence through soaring 10-foot ceilings on the main level and 9-foot heights throughout the second floor and lower level, creating an atmosphere of grandeur throughout.The residence offers five generously appointed bedrooms, each featuring its own private ensuite, making it perfect for multi-generational living or hosting distinguished guests. A dedicated home office provides an ideal space for executive productivity, while premium amenities include quartz countertops in the kitchen, high-end gas range stove with stainless steel appliances, upgraded light fixtures, and a water softener system. The property features a gas line for BBQ convenience and a two-car garage with electric door opener.The untouched lower level presents exceptional value with approximately 1,500 square feet of space, 9-foot ceilings, 200-amp electrical service, and rough-in plumbing for a washroom, offering endless possibilities for customization. A separate side entrance enhances the flexibility of this space. Situated on a prime-shaped pie lot with mature trees, 4 Daisy Meadow provides the rare combination of privacy and community connection, creating your own private estate within this coveted neighbourhood. Click on the 3D Virtual Tour in the Link above! (id:60626)
Sutton Group Old Mill Realty Inc.
117 James Walker Avenue
Caledon, Ontario
One Of The Last Remaining Lots In One Of Caledon East's Newest Communities The Castles Of Caledon! An Exclusive New Community By CountryWide Homes! The "Innis" Corner Model Features: 4 Bedroom, & 4.5 Washrooms, Aprrox 4050 SF. Spacious Open Concept Layout. 3 Car (tandem) Garage.This Unobstructed Premium Corner Lot With an Upper-Level View of the Community Offers An Abundance Of Natural Light, Large Bedrooms, And A Beautiful Loft Area. Very Large, Unfinished Basement Is Ready For Your Personal Touch. Excellent Open to Above Family Room With 19 Ft Ceiling Is A Must See. Large Eat-In Kitchen, with Huge Center Island And Quartz Counter Top(s) Is An Entertainers Dream! (id:60626)
Your Advocates Realty Inc.
7 Roe Avenue
Toronto, Ontario
Welcome to 7 Roe Avenue, where modern elegance meets thoughtful design in one of Toronto's most sought-after neighborhoods of Lawrence Park. This fully renovated gem is ready to impress! Inside, an airy open-concept layout welcomes you with an abundance of natural light, gleaming hardwood floors, & sophisticated finishes through out. It starts at the front entry. From the heated tile entry, you can see the open and bright layout throughout the main floor showcasing the built-in living room wall unit, bay windows, large dining room & modern kitchen. The chefs kitchen is a showstopper, equipped with premium Bosch appliances including induction stove, sleek countertops, custom built cabinetry, & plenty of room to gather & entertain on the generous sized island. Past the kitchen is a bright office & access to the rear covered deck & yard. Upstairs is finished with brand new laminate floors 3 generous bedrooms & a sleek washroom. The primary bedroom offers loads of built-in closets w/a secondary closet & serenity for those much-needed retreats. The second & third bedrooms are generously sized with one having a large sunroom attached for a playroom or additional bed. The upper washroom is renovated with modern finishes, tile shower, & heated tile flooring. The basement is quite bright, fully finished & can be accessed via a separate entrance from the side door if needed. It has new laminate flooring throughout, a sleek renovated full bath with heated floors, & potential rough-in for an additional bath if need be. The storage & laundry room are large & functional. Outside, the beautifully landscaped backyard is your private retreat perfect for summer evenings or weekend brunches. Complete with a shed & large custom rear patio, you feel at home & at peace instantly. The superb location offers some of the best schools in the city, boutique shops, Yorkdale Mall, & walking distance to the subway, this home offers effortless style & turnkey comfort. It checks all the boxes (id:60626)
Royal LePage Terrequity Realty
410 Roxton Road
Toronto, Ontario
Rolling out ALL the options on Roxton! Currently this dreamy contemporary duplex has the perfect set up for those who are looking to purchase but want income or for the friends that want to co-own. The second and third floor unit enchants us with soft light, a cozy living room with a gas fireplace and sun deck off the primary room. The main floor unit is bright and open with a big bedroom and full size kitchen. Both have their own ensuite laundry and separate entrances. For those who would like to turn it into a single family dwelling that is easily achieved with the removal of a wall. One car parking and perfectly nestled between some of Toronto's most lusted after neighbourhoods. (id:60626)
Harvey Kalles Real Estate Ltd.
2049 Country Club Drive
Burlington, Ontario
This fabulous previous model home boasts timeless curb appeal with its classic brick exterior and symmetrical design. Step inside to a traditional layout featuring spacious, sun-filled rooms with large windows, a welcoming foyer, and elegant touches throughout. The formal living and dining rooms are perfect for entertaining, while the cozy family room offers a relaxing retreat. Upstairs, generous bedrooms provide comfort for the whole family. The beautifully landscaped yard with a salt water in-ground pool overlooks a beautiful pond and a golf club green. The oversized double garage completes this perfect family home, nestled in a peaceful, tree-lined neighbourhood. Great Value on a beautiful street. (id:60626)
RE/MAX Escarpment Realty Inc.
2049 Country Club Drive
Burlington, Ontario
This fabulous previous model home boasts timeless curb appeal with its classic brick exterior and symmetrical design. Step inside to a traditional layout featuring spacious, sun-filled rooms with large windows, a welcoming foyer, and elegant touches throughout. The formal living and dining rooms are perfect for entertaining, while the cozy family room offers a relaxing retreat. Upstairs, generous bedrooms provide comfort for the whole family. The beautifully landscaped yard with a salt water in-ground pool overlooks a beautiful pond and a golf club green. The oversized double garage completes this perfect family home, nestled in a peaceful, tree-lined neighbourhood. Great Value on a beautiful street. (id:60626)
RE/MAX Escarpment Realty Inc.
91 Gill Road
Lambton Shores, Ontario
WELCOME TO YOUR SLICE OF PARADISE! RARE GRAND BEND WATERFRONT WITH PRIVATE DOCK & DIRECT LAKE HURON ACCESS!! This impeccably maintained 4-bedroom, 3-bathroom bungalow blends modern coastal design with a resort-style lifestyle. Located on a rare waterfront lot with your very own private dock, this home offers direct boat access to stunning Lake Huron. The outdoor space is picture-perfect Beautifully landscaped with a mix of covered and open sun decks, a concrete patio, and a flagstone firepit area. Whether you're a fisherman, thrill-seeker, beach lover, or just love being by the water, this is the ultimate lifestyle spot. The private dock is large enough for multiple watercrafts and built for both convenience and fun. Inside, the open-concept layout shines with luxury finishes throughout. The fully loaded kitchen features quartz countertops, a gas stove, oversized island, Italian pebblestone backsplash, and a custom hidden pantry. The main floor includes a cozy living space with a gas fireplace, a primary suite with walk-in closet and spa-like ensuite, a second bedroom with cheater ensuite, main floor laundry, and heated floors in all bathrooms. The finished basement adds even more space with two more bedrooms, a full bath, and a spacious family room with a second fireplace perfect for guests or relaxing evenings. Extras: You'll Love:Oversized tandem garage (fits a boat!), it is insulated & heated. Hardy board siding with stone accents. 32" long by 16" deep dock with hydro. Generator on site (Generlink 40amp connection at meter with a 10kw generator). Staircase lighting, interior and exterior). Fully winterized for year-round living. Fencing permitted, should you want more privacy. 50amp outside outlet for future hot tub. Located minutes from the main strip & Blue Flag beaches. Whether you're looking for a full-time home, a weekend getaway, or an income property, this rare waterfront gem checks all the boxes. Don't miss out on the Grand Bend lifestyle! (id:60626)
Royal LePage Triland Realty
2 Cedar Grove Road
Mono, Ontario
Welcome To Your Dream Home! This Impeccably Maintained Property Offers The Perfect Combination Of Luxury, Comfort, And Versatility. The Main Home Features 3 Spacious Bedrooms And 2 Full Bathrooms, With Soaring Vaulted Ceilings And Premium Finishes Throughout. The Fully Finished Basement Adds Incredible Value And Flexibility With 1 Additional Bedroom, 1 office space, A Large Recreational Room, And A Full Bathroom - Ideal For Guests, Teens, A Home Office, Or Multi-Generational Living. You'll Love The High End Upgrades, Including Stainless Steel Appliances, Elegant Stone Countertops, Heated Tile Flooring, And Custom Hunter Douglas Blinds. Step Into The Peaceful Screened - In Porch To Enjoy Your Morning Coffee Or Evening Unwind, Rain Or Shine. Efficiently And Economically Heated With A Gas Boiler ( A Major Improvement Over Electric), The Home Is Served By A Reliable Private Well With A UV Water Filtration System, Offering Both Comfort And Peace Of Mind. A Standout Feature IS The Oversized Garage, Which Accommodates Up To 5 Vehicles And Includes An Extra- Wide, Extra-Tall Door, Large Enough To Fit A Tractor Trailer Cab. Whether You're A Car Enthusiast, Business Owner Or Just Need Extra Space, This Garage Delivers. Outside, Escape To Your Own Backyard Oasis Featuring Saltwater In Ground Pool, A Luxurious Hot Tub And Beautifully Landscaped Gardens. Its The Ultimate Space For Entertaining Or Relaxing In Complete Privacy. Bonus : Legal Secondary Dwelling. This Rare Offering Includes A Fully Legal Second Unit With A Private Entrance, 2 Bedrooms, A Full Kitchen, Family Room, Den, And A Bathroom - Perfect For Extended Family, Guests Or Rental Income. Its Currently Vacant, So Your Can Set Your Own Rent. To Summarize : This Incredible 2 - Home Package Includes 6 Total Bedrooms, Multiple Living And Sitting Areas, 4 Full Bathrooms, An Oversized Garage, Legal Second Dwelling (*by closing), A Saltwater Pool, 2 Sheds, And Endless Potential - Perfect For Large Or Multi-Family Living. (id:60626)
RE/MAX Real Estate Centre Inc.
234 Sikura Circle
Aurora, Ontario
Luxury Living Redefined at 234 Sikura Circle, Aurora Nestled on a premium ravine lot in one of Auroras most prestigious communities, thoughtfully designed for the most discerning homeowner. Soaring 10-foot ceilings on the main level, The gourmet backsplash kitchen with high-end stainless steel appliances, a large center island, enhance the sense of grandeur, while expansive windows frame uninterrupted ravine views, flooding the home with natural light and tranquility. Enjoy a seamless blend of style and functionality with elegant finishes, spacious principal rooms, and an ideal layout for both entertaining and family living. The walkout basement offers endless possibilities for a custom-designed retreat-home theatre, gym, nanny suite, or multi-generational living. From the serene backyard oasis to the sophisticated interiors, every element of this home exudes timeless luxury and comfort. Located close to top-rated schools, trails, golf courses, and all amenities. This is a rare opportunity to own a masterpiece in Auroras finest enclave. (id:60626)
Rife Realty
5305 South Access Road
Chetwynd, British Columbia
GREAT MOTEL OPPORTUNITY!! Where else can you find a 50+ room motel for just under $1.9 million? Located in Chetwynd, BC, a thriving town fueled by booming oil and forestry industries, this 2-story drive-up motel on Highway 97 sits on 0.8 acres in the heart of town. Perfect for workers and tourists, the motel offers 51 rooms, including 14 kitchenettes, and a 2-bedroom manager's suite. Conveniently located near Fort St. John and Dawson Creek (1.5-hour drive) and Prince George (3 hours away), this is a rare investment opportunity. Don't miss out! Contact the listing agent only-please do not approach the owner or staff. NDA required. (id:60626)
Sutton Group - 1st West Realty
4106 Grandview Street N
Oshawa, Ontario
Experience breathtaking panoramic views from this rare 9.992-acre property, offering nearlyflat, manicured tableland perched on a hill just minutes from the new 407 extension. Thismeticulously maintained 5-level side-split home features three bedrooms plus a den, a spaciousliving area, and a cozy family room with a fireplace and walkout to a large deck through doublegarden doors. Flooded with natural sunlight through oversized windows, the home boasts solidbirch kitchen cabinetry, an eat-in area, and ample basement storage awaiting your personaltouch. Recent upgrades include a new metal roof and aluminum gutter leaf guard (2021), ensuringlow-maintenance living in a serene, family-oriented neighbourhood. The property is perfectlysuited for both country living and urban convenienceonly 30 minutes from Toronto and close toall amenities. A newer 42 x 24 barn equipped with hydro and hay loft provides exceptionalutility, while offering unobstructed panoramic views, including a CN Tower skyline on cleardays. With a confirmed drilled well delivering pure water and a huge garage with extra storagespace, the land also presents an exciting opportunity to expand or build your dream customhome. This is a truly unique opportunity to embrace the best of rural tranquillity and cityaccessibilityideal for families, hobby farmers, or investors. Dont miss out! (id:60626)
RE/MAX Realtron Yc Realty
20536 46a Avenue
Langley, British Columbia
Want a yard? Need multi-generational living? Enjoy your custom home w a 10,980 sf SOUTH FACING lot in a quiet, UPSCALE area. This beauty boasts a grand foyer w curved staircase, crown moldings, A/C, 2018 roof & updated lighting. Bright & FUNCTIONAL layout, SPACIOUS living w 5 large beds inc. HUGE MASTER. Entertainer's dream - chef's kitchen is complete w a walk-in pantry, granite countertops & ample cabinetry. Enjoy the outdoors w your LOW MAINTENANCE YARD & newer stamped concrete patio -ideal for barbecues with friends and family. SUITE POTENTIAL!! Fully finished basement w separate entry, huge rec room, 2 beds & loads of storage. Includes double garage + BONUS detached double garage/workshop for CAR ENTHUSIASTS. Space for RV & boat parking. Close to Uplands Elementary & all amenities. (id:60626)
Royal LePage - Wolstencroft
1112 Hansard Crescent
Coquitlam, British Columbia
Investor alert! Located in Coquitlam´s desirable Ranch Park, this 4-bed, 2-bath home sits on a 4,100 sqft lot and falls within the provincially designated Transit-Oriented Area (Tier 3)-just 700m from Coquitlam Central SkyTrain Station. Enjoy immediate rental income while holding for future redevelopment with a minimum 3.0 FAR and 8-storey zoning entitlement under TOA regulations. Steps to Coquitlam Centre, SkyTrain, schools, and parks, this is a rare opportunity to own in one of Coquitlam´s fastest-growing, transit-connected corridors. (id:60626)
RE/MAX Crest Realty
57 Emery Hill Boulevard
Markham, Ontario
Welcome to this Emery built 4-bedroom detached home on a rare corner lot in the heart of Berczy Village. One of Markham's most desirable neighborhoods. Located on a premium corner lot across from a park and within top-ranking School zones like Stonebridge P.S. just down the street and Pierre Trudeau H.S. minutes away. This approx. 3,000 sq.ft. two-storey home offers the perfect blend of modern living and family-friendly location. Professionally Renovated Top to bottom from a 90" fiberglass Double door entrance to a gourmet kitchen complete with stainless steel appliances & quartz countertops. Spacious open-concept living and dining areas with hardwood floors, high ceilings, and stylish finishes. Large primary bedroom with walk-in closet and 4-piece ensuite. Fully finished basement & lots of storage. Beautifully landscaped backyard with interlocking stone patio, perfect for entertaining guests, summer barbecues, or relaxing evenings outdoors. And much more! Move-in ready! (id:60626)
Trustwell Realty Inc.
281 Roncesvalles Avenue E
Toronto, Ontario
A Rare Find in Heart of Roncesvalles. .First time offered in 50 years .Main Floor Commercial with full basement plus Second Storey Upper Residential Apt. ( month to month Tenancy)Excellent Mixed Use End User/Investment Opportunity. Excellent exposure, steps to TTC, Subway, High Park (id:60626)
Sutton Group - Summit Realty Inc.
2788 Cambridge Street
Vancouver, British Columbia
This beautiful home located on a quiet tree-lined street, close to Callister Park and PNE. Larger lot with potential of multi families unit. Nice Landscaping. Original oak hardwood. 4 bedrooms upstairs with 2 full baths. Functional layout on main floor and basement contains a separate suite with separate entry door. Need some TLC. House sold AS IS. Buyers are advised to have professional home inspection. (id:60626)
Selmak Realty Limited
603 488 W 58th Avenue
Vancouver, British Columbia
A unique 2 bedroom penthouse unit at PARK HOUSE NORTH, a boutique low-rise concrete development on the westside designed by award-winning Francl Architecture. A truly spacious unit with Italian kitchen by Scavolini, Gaggenau appliances, floor to wall tiled bathroom with Grohe fixtures, engineered oak hardwood floor throughout living spaces with A/C, HRV & 9' ceilings. Enjoy a expansive view of the city on your very own rooftop deck. Plus storage room and 2 parking stalls. Conveniently located just off Cambie, minutes to Langara & 49th Ave Skytrain station and the future proposed 57th Ave Station. Walk to Langara Golf & Park trails, Winona Park, Bus stop, Marine Gateway, T&T and much more. In the top-ranking Sir Winsor Churchill Secondary School Catchment. (id:60626)
RE/MAX Real Estate Services
1209 1768 Cook Street
Vancouver, British Columbia
Enjoy uncompromised luxury with this 2 bedroom+1 den unit in the newly completed Avenue One by Concord Pacific. Thoughtfully finished from top to bottom with Miele appliances, central air conditioning, marble backsplash up to the ceilings, built-in kitchen and closet organizers/ fittings, valance lighting. Den is big enough for use as office or guest bed. Building offers exercise centre, party lounge with kitchen and pool table, pet grooming centre, and automated car wash! Location is second to none with Chinatown, Mount Pleasant, Olympic Village Station, South False Creek Seawall, Science World, all within minutes. You don't need a car, but we have a parking stall for you with private EV charging. School catchment: elementary: Simon Fraser Elementary; Secondary: Eric Hamber Secondary. (id:60626)
RE/MAX Westcoast
469 Evans Avenue
Toronto, Ontario
OPPORTUNITY KNOCKS!! This Great Property Features a Rare & OVERSIZED CORNER BUILDING LOT Currently Fronting on Evans Avenue in Highly Desired Toronto's Alderwood Community. Ideal for BUILDERS, DEVELOPERS, INVESTORS & End Users. Currently Zoned RM (U4 x 18) allows for various uses and possibilities. Potential to Severe into 3 or 4 Detached Building Lots, Severe into 2 Lots and Under the Multiplex By-law, construct a fourplex on each lot + a garden suite could also be developed on each lot in addition to the fourplexes. Evans Avenue is designated as a Major Street under the Major Streets By-law, so possible to incorporate a small apartment building with a maximum of 60 units and 6 storey's or townhomes and mixed-use building lots. Various options and possibilities for Buyers to determine their best use, design and value!! Bonus ** Immediate Cashflow Option Featuring a Beautiful Bungalow Home Owned by the Same Family for Over 54 Years, with just over 1340SF, 3 Bedrooms, 2.5 Baths, Open space layout, Full basement, Detached Garage and Beautiful Circular Driveway, the Home is in Pristine Condition & Can Be Easily Rented while working on development plans. Various New Home Build Projects Being Completed in the Area as Pocket Continues to Grow Rapidly with Great Resale Value on New Builds with Smaller Lots Selling for $ 1.8Mil+. All in Prime Neighbourhood with Great Schools, Parks, Shops & Restaurants, Sherway Gardens, Queensway Hospital & More. Commuters Dream with Quick Access to Major Highways QEW, Gardiner, 427, Long Branch Go Station & TTC Stops Right Across the Street. Truly a Great Property with Tons of Opportunity! (id:60626)
Sam Mcdadi Real Estate Inc.
8 1960 Glenaire Drive
North Vancouver, British Columbia
Welcome to Holland Row, a rare riverfront townhome in an exclusive 23-home community in Lions Gate Village. This four-bedroom residence offers the feel of a single-family home with premium upgrades throughout. Enjoy a chef-inspired kitchen with integrated Gaggenau appliances and quartz countertops, opening to a bright living area with accordion-style doors that lead to a private riverside patio. The spacious primary suite features double closets, a spa-inspired ensuite with heated floors, double vanity, and serene Capilano River views. With both street-level and private garage access, and just minutes from Park Royal, scenic trails, and downtown Vancouver, this home blends luxury, comfort, and convenience in one of North Vancouver´s most desirable location. (id:60626)
Panda Luxury Homes
469 Evans Avenue
Toronto, Ontario
OPPORTUNITY KNOCKS!! This Great Property Features a Rare & OVERSIZED CORNER BUILDING LOT Currently Fronting on Evans Avenue in Highly Desired Toronto's Alderwood Community. Ideal for BUILDERS, DEVELOPERS, INVESTORS & End Users. Currently Zoned RM (U4 x 18) allows for various uses and possibilities. Potential to Severe into 3 or 4 Detached Building Lots, Severe into 2 Lots and Under the Multiplex By-law, construct a fourplex on each lot + a garden suite could also be developed on each lot in addition to the fourplexes. Evans Avenue is designated as a Major Street under the Major Streets By-law, so possible to incorporate a small apartment building with a maximum of 60 units and 6 storey's or townhomes and mixed-use building lots. Various options and possibilities for Buyers to determine their best use, design and value!! Bonus ** Immediate Cashflow Option Featuring a Beautiful Bungalow Home Owned by the Same Family for Over 54 Years, with just over 1340SF, 3 Bedrooms, 2.5 Baths, Open space layout, Full basement, Detached Garage and Beautiful Circular Driveway, the Home is in Pristine Condition & Can Be Easily Rented while working on development plans. Various New Home Build Projects Being Completed in the Area as Pocket Continues to Grow Rapidly with Great Resale Value on New Builds with Smaller Lots Selling for $ 1.8Mil+. All in Prime Neighbourhood with Great Schools, Parks, Shops & Restaurants, Sherway Gardens, Queensway Hospital & More. Commuters Dream with Quick Access to Major Highways QEW, Gardiner, 427, Long Branch Go Station & TTC Stops Right Across the Street. Truly a Great Property with Tons of Opportunity! (id:60626)
Sam Mcdadi Real Estate Inc.
400 William Street
Stratford, Ontario
Prestige. Presence. Provenance. Every so often, a truly remarkable property comes to market. An exceptional location. Exceptional views. Exceptional design. This is 400 William Street. Poised proudly on nearly half an acre of mature, treed grounds this iconic property has been held by the same respected local family since 1930. Rebuilt in 1996, the 3,000+ sq ft, one-floor-plus-loft residence showcases timeless design, thoughtful customization, and extraordinary attention to detail. The main floor impresses with high ceilings and soaring windows that flood the principal rooms with natural light and frame sweeping views of the Avon River and surrounding parkland. A formal dining room on the main floor sets the stage for elegant entertaining, festive family gatherings, and memorable celebrations. Retreat to the luxurious primary suite, complete with a fireplace, direct access to the rear patio, a spa-inspired ensuite, and generous his-and-hers custom closets. When family or guests arrive, they'll have plenty of space to unwind in the airy loft, offering two additional bedrooms and a full bath. And best of all, you are just a short, scenic stroll across the park, to the Festival Theatre, Queens Park happenings, and all the cafés, restaurants, and shops that make Stratford's core so vibrant. Achievement has its rewards, this is one of them. (id:60626)
Home And Company Real Estate Corp Brokerage
14181 Malabar Avenue
White Rock, British Columbia
Beautiful rancher situated on 7,494sf parcel in the prestigious West White Rock neighbourhood well positioned to enjoy the beauty of the South Surrey/White Rock Peninsula but able to access the city of Vancouver and Airport in only thirty minutes. The highly desired school catchment of SEMIAHMOO SENIOR with the I.B. program. Live & build in future brand new house will have OCEAN VIEW. Property is surrounded by MULTI-MILLION Dollar homes. Please drive by before booking showing. House is kept very well by tenants. (id:60626)
Lehomes Realty Premier
5131 Jaskow Drive
Richmond, British Columbia
Bright family home with fully modern indoor and outdoor renovation. The beautifully connected front and rear garden brings comforting scents and colors to your living experience. Just a 5-minute walking distance to the best elementary schools: Jessie Wowk and Richmond Christian. In catchment area of Steveston-London Secondary. Upgrades include kitchen and bathrooms, heating system, fireplaces, windows, stairs and hallway, hardwood flooring, ceiling, lighting, garden design and transforming, outdoor gas fire pit table, wood siding, fence, cement floor, lawn, garage etc. (id:60626)
Lehomes Realty Premier
#48 52518 Rge Road 52
Rural Parkland County, Alberta
Step into this 2024 Masterclass Waterfront Home on Lake Wabamun—a perfect fusion of modern luxury and natural beauty. The open-concept living area stuns with soaring ceilings, exposed wooden beams, and a striking mezzanine. Light wood flooring enhances the warm ambiance, while expansive windows flood the space with natural light. The gourmet kitchen boasts sleek white cabinetry, quartz countertops, high-end appliances, and a walk-in pantry with a coffee bar. Enjoy breathtaking waterfront views from the dining area or cozy up by the double-faced stone fireplace. Spa-inspired bathrooms blend rustic and contemporary elegance, while spacious bedrooms offer serene outdoor vistas. The screened sunroom is a standout, featuring a picturesque fireplace, comfortable seating, and panoramic lake views—perfect for year-round relaxation. Spanning 3 levels where the attention to detail has been carried through-out top to bottom. This is just the beginning—don't miss your chance to make this dream home your reality! (id:60626)
RE/MAX Real Estate
9 Upper Crescent
Marten Beach, Alberta
Modern log home directly on Lesser Slave Lake's sandy beach. This 3,631 sq ft property blends Douglas Fir construction with contemporary design, featuring distinctive rock accents and KitchenCraft millwork throughout. Located in Marten Beach, 2.5 hours from Edmonton.The main floor includes two bedrooms, full bath, and a kitchen equipped with granite counters, hybrid gas/electric stove, and full-size refrigerator/freezer. Upstairs, the primary bedroom offers lake-view balcony, five-piece ensuite with soaker tub, and walk-through closet. A spacious flex room overlooks the water through floor-to-ceiling windows.Completely separate one-bedroom suite with private entrance provides immediate rental income potential. Full kitchen, bathroom, and direct beach access make this an ideal Airbnb opportunity while maintaining privacy from the main residence.Built with attention to quality and detail. Infrastructure ready for modern living: elevator-ready construction, solar approved, fibre optic arriving to the community (signup available). Attached 25x35' garage with 9' doors, Haley cabinets, custom flooring.Four bedrooms total. Fully furnished. Move-in ready. High elevation lot ensures dry conditions year-round while maximizing waterfront views from multiple levels. Quiet area with seasonal neighbors. (id:60626)
Century 21 Northern Realty
468 Lynd Avenue
Mississauga, Ontario
Prestigious High Demand Mineola, Surrounded By Multi Million Dollar Homes, Situated On Premium 70Ft Lot, Gorgeous Renovated 2-Storey 4-Bedrm,3-Car Garage, Spectacular Backyard Oasis, Resort Style Living, Inground Heated Pool, Waterfall, Interlock Patio, Cabana, Gas Bbq + Fireplace, Change Room, Open Concept Living Rm, Custom Designed Kitchen, Centre Island, S/S Appliances, Hardwood Floor, Plus Much More! Simply Must Be Seen! Close To Amenities, Amazing Opportunity! Some Photos Virtually Staged. (id:60626)
RE/MAX West Realty Inc.
74 Old Bloomington Road
Aurora, Ontario
Welcome Home! This Enclave End-Unit Townhouse Features 4 Beds & 4 Baths, Surrounded By Forest Backdrop Of Green Space, Boasting Approx. 2,500 Sq Ft Of Natural Light & Functional Living Space, Exclusively Nestled At The Prestigious Aurora Estates Community! Enjoy The Convenience Of An Elevator, Ensuring Effortless Access To A11 Floors! A Double-Car Garage With Direct Access, Upper Level Laundry Room, 10 Ft Ceilings On The Main Floor And 9 Ft Ceilings On The Upper Levels And Basement, Creating An Open And Airy Ambiance Throughout! Smooth Ceilings, Pot-Lights, Hardwood & Laminate Flooring, California Closet In Primary Bedroom, Modern Kitchen With Updated S/S Appliances, Granite Countertops And Much Much More! This Rare Gem Combines Luxury, Privacy And Accessibility, Making It An Ideal Choice For Discerning Homeowners! (id:60626)
Sutton Group-Admiral Realty Inc.
14537 Woodbine Avenue
Whitchurch-Stouffville, Ontario
Rediscover T-R-A-N-Q-U-L-I-T-Y in this Stunning 5 + 2-bedroom Century Home, which has been maintained to preserve its historic charm while showcasing the modern addition designed for everyday living. Nestled on an impressive 459 x 385 Ft Lot, this picture-perfect home on over 1.55 of pristine acres where style meets serenity. Century homes are filled with character and this property is no exception, this home tells a story in every corner that will make you fall in love. Take in the sounds of nature and unobstructed views of the colourful sunsets right from your porch. Step inside to discover the oversized dining and family room soaked with natural light, where meals turn into memories and every gathering feel effortless. The grand kitchen boasts premium finishes, top-of-the line appliances, plenty of cabinets for storage and a large circular island built to bring people together. Imagine working fireside the wood burning fireplace transforms your office space, bringing heritage charm and inviting warmth into a true retreat. The front living room and front entrances are all soaked in natural light and styled for perfection. Upstairs you'll find the grand primary bedroom which exudes comfort and elegance with its large walk-in closet and 5pc-ensuite. Additionally, the home features 4 generous size bedrooms with 2 stylish jack and jill bathrooms, perfect for siblings and guests. Step into your own private oasis the stunning backyard features a hot tub, fire-pit and a large deck offering endless space, lush surroundings and the perfect blend of beauty and privacy. Come & experience the lifestyle you always dreamed of with this one of a kind Century Home. In a prime location and minutes from Highway 404 and the Bloomington "GO" station, you'll enjoy both convenience and tranquility while being surrounded by multi-million-dollar homes. (id:60626)
RE/MAX Metropolis Realty
8228 Macpherson Avenue
Burnaby, British Columbia
Great opportunity to built 4 Single house in Burnaby South slope lot:57x132FT house:4492. Owner lived about 42 years. House possess snooker room, gym and games room, lots of privacy, decks and garden delight, tastefully planned landscape, 8 man hot tub on huge 29x19 deck/patio. Over 4000sqft of luxury living, entertainment & fireplace. 7 bedrooms, downstairs offers 3 bedrooms, insuite laundry, 2 kitchens with separate entrances. Also has legal 2 Bedroom Suite on Basement. Panoramic southern view from Alex Fraser Bridge to Vancouver Gulf Islands. (id:60626)
Laboutique Realty
10 Cherry Blossom Lane
Markham, Ontario
Stunning 4+1 Bedroom, 5 Bathroom Detached Home on a Premium Lot! Located in a quiet residential neighbourhood that's close to the city but offers a serene, country-like feel, this beautifully upgraded and meticulously maintained family home is the perfect blend of comfort and convenience. The home features a spacious eat-in kitchen with an island, breakfast area, quartz countertop, and plenty of pot lights. The open-concept layout, enhanced by large windows, fills the space with natural light and creates a warm, inviting atmosphere throughout. Generous principal rooms are ideal for both everyday living and entertaining. The finished basement with a separate entrance adds valuable extra living space and privacy, perfect for extended family, guests, or a home office. Step outside to your private backyard oasis, complete with a stone patio, lush manicured landscaping, and a full in-ground sprinkler system, perfect for entertaining or peaceful relaxation. All of this is just steps from Toronto Ladies Golf Club, Thornhill Golf & Country Club, parks, top-rated schools, Yonge Street, Hwy 7, Hwy 407, shops, restaurants, and more! (id:60626)
Century 21 Heritage Group Ltd.
3269 Chartwell Grn
Coquitlam, British Columbia
Perfect 10! Nestled between mountains and overlooking the 17th fairway of the prestigious Westwood Plateau Golf and Country Club. This home is stunning from top to bottom with numerous upgrades found within. The main floor features an inviting living room with high ceilings & huge windows with maple hardwood flooring. The kitchen offers a large breakfast bar island with beautiful countertops, maple cabinets & stainless steel appliances. A garden door off the nook leads to a large deck that overlooks a tranquil backyard. The upstairs boasts 4 large bedrooms including a master with an ensuite and a walk-in closet. The fully finished basement comes with a bathroom, bedroom, rec room & large bonus room. To top it all off, this home also includes central A/C! Open House: July 19, 20 SAT & SUN 2-4PM. (id:60626)
Youlive Realty
6594 Foothills Road
100 Mile House, British Columbia
Out where the road runs out, you'll find Foothills Farms Equestrian Centre-30 acres of pure country soul tucked in the arms of lakes, woods, and mountains. It's a horse lover's dream wrapped in peace and quiet, just off a no-thru road where the only traffic is four hooves and the wind. The home is a 3 bed, 2 bath, custom built ICF Rancher. Energy smart, country strong, and built to last. You've got two greenhouses, and a horse setup that'll make your heart gallop-a 70x160 engineered indoor arena, a 100x200 outdoor ring, 50' round pen, roomy turnouts with shelters, and hay sheds stacked for the seasons. This place is more than property-it's a lifestyle for the ones chasing saddle sunsets and open sky dreams. And with 100 Mile House just 10 minutes away, you're close to town. (id:60626)
Exp Realty (100 Mile)
Royal LePage Little Oak Realty
38036 Sixth Avenue
Squamish, British Columbia
LAND ASSEMBLY - Excellent development opportunity in the core of downtown Squamish. Two adjacent lots at 38024 & 38048 Sixth Ave are available for sale, creating a combined 24,000 sqft development site with 200ft frontage and laneway access available to all lots. These properties are zoned "Downtown Residential" under the Official Community Plan {OCP), multifamily development up to 2.0 Floor Area Ratio {FAR). Geotechnical, Phase l environmental assessment, and a massing study have been completed. Buyers are to verify density and zoning details directly with the DOS. Check out this incredible location in person, close to all amenities of downtown Squamish yet tucked in a quieter area steps from the Squamish estuary and Eaglewind Park. Please do not disturb tenants. (id:60626)
Macdonald Realty
38036 Sixth Avenue
Squamish, British Columbia
LAND ASSEMBLY - Excellent development opportunity in the core of downtown Squamish. Two adjacent lots at 38024 & 38048 Sixth Ave are available for sale, creating a combined 24,000 sqft development site with 200ft frontage and laneway access available to all lots. These properties are zoned "Downtown Residential" under the Official Community Plan (OCP), multifamily development up to 2.0 Floor Area Ratio (FAR). Geotechnical, Phase 1 environmental assessment, and a massing study have been completed. Buyers are to verify density and zoning details directly with the DOS. Check out this incredible location in person, close to all amenities of downtown Squamish yet tucked in a quieter area steps from the Squamish estuary and Eaglewind Park. Please do not disturb tenants. (id:60626)
Macdonald Realty
88 Fire Route 54
Trent Lakes, Ontario
Stunning four-season lake house on the aquamarine shore of desirable Sandy Lake. This amazing property fulfills every aspect of a wish list. Consisting of a gorgeous contemporary lake house beautifully finished on three levels -- plus an oversized (980 sq ft) garage with full guest suite above. Spacious, 2 1/2-acre wooded lot -- with gentle slope, landscaped to shore - patio at lakeside, beach and newer dock. Sought after south west exposure. The design offers many signature features, first and foremost being walkouts to four covered porches to enjoy BBQs, relaxing and cool summer breezes. Meticulously maintained home that features an open concept plan with custom kitchen and stone countertops, hardwood floors, fireplace in living room, generous sized rooms and breath-taking views of the lake. Three bedrooms in the main home, four full bathrooms, fully finished walk out lower level to lakeside. The insulated and heated garage can easily accommodate two vehicles plus ATVs boats -- snowmobiles. The upper-level guest suite offers three bedrooms, kitchen, dining, living and full bathroom. Home and guest suite each have their own separate heating/cooling systems (heat pumps). Generator -- irrigation system -- newer roof on both home and garage -- landscaped -- hot tub -- dock and swim raft, the list goes on. 1 1/2 hours to the GTA, minutes to Buckhorn, Lakefield and 30 mins to Peterborough. A property to thoroughly enjoy all 4 seasons of the year! (id:60626)
Royal LePage Frank Real Estate
28 Thoroughbred Drive
Oro-Medonte, Ontario
Impressive family home on 1 acre located in BRAESTONE ESTATES, one of Oro-Medonte’s most coveted communities. Just one hour north of Toronto. Large lots and modern farmhouse inspired designs are characterized by architectural details and beautiful finishes. Over 3,300 sq ft of living space plus a finished walk-out basement, this home features 4+1 bedrooms and 5 baths. A unique coach house with 3 pc bath above the 3 car garage offers a great space to work from home complemented by Bell Fibe highspeed. The coach house also makes a great recreational space or private guest quarters. The heart of the home unfolds as the open concept kitchen, dining area, and great room stretch across the rear of the home. The spacious kitchen boasts timeless white cabinetry, quartz counters and stainless appliances. The dramatic vaulted ceiling in the Great Room is highlighted by a rustic finished gas fireplace. A walk-out to a large covered deck extends the living space. The main floor primary suite features a walk-in closet and 5 pc ensuite. The second bedroom on the main level is spacious and has a walk-in closet. Upstairs you’ll find 2 generously sized family bedrooms that share a 5 pc bath with glass shower, double sinks and free standing bathtub. The basement features a huge rec room bathed in natural light, an exercise room, a bedroom and 3 pc bath. Braestone offers a true sense of community united by on site amenities incl; Kms of trails, Fruits/Veggies/Pond Skating/Baseball/Sugarshack & Enjoy the Cycle of Artisan Farming. Golf nearby at the Braestone Club & Dine at the acclaimed Ktchn restaurant. All minutes away, ski at Mount St Louis & Horseshoe, Vetta Spa, challenging biking venues, hike in Copeland & Simcoe Forests & so much more. (id:60626)
RE/MAX Hallmark Chay Realty Brokerage
2(Se), 617 4th Street
Canmore, Alberta
Meticulously crafted encompassing the mountain locale while creating a contemporary and inviting feeling. Sticks and Stones Custom Homes proudly presents another new construction townhome project in South Canmore. This three-bedroom townhome with over 1900 sqft of living faces south with spectacular views of Canmore’s most iconic mountain vistas. The sophisticated townhome encompasses timeless design, best-in-class construction quality, and the pursuit of excellence with the customer experience are all values the developer holds in the highest regard. Features such as ICF walls between the units, EV rough in, AC rough in, wood cabinetry, hardwood floors, triple pane low E argon windows, double opening patio door and appliances create a timeless mountain retreat. Ideally located in the heart of Canmore, this mountain home is mere blocks to Main Street with shops, restaurants and cafes and just steps to the Bow River pathway. Each bedroom has its own ensuite bathroom with two bedrooms on the upper level and the third on the grade entry level. The spacious primary bedroom has vaulted ceilings, spacious closets and a reading nook. A place to gather with family and friends and a place for you to explore the Canadian Rockies. *Images from builders previous project at 833 6th Street (id:60626)
Sotheby's International Realty Canada
3370 Garibaldi Drive
North Vancouver, British Columbia
This immaculate Parkway Village home has been meticulously cared for and lovingly maintained .The roof is 11 yrs, kitchen was redone in 2013, upper baths were refurbished in 2019. New Centra windows were done in 2018. The one bedroom registered suite down is spacious and bright and will help pay for the mortgage! The yard is fully fenced and child safe. Tennis courts, playing field and children's park area are a short walk away, while shopping, golf courses, Rec Centre, library and ski hill are close at hand. The neighbourhood is child friendly with lots of walking trails. Kayaking and water sports at Cates Park and Deep Cove add to the vacation vibe, yet downtown Vancouver is 25 minutes away. Fall in love with the lifestyle and the neighbourhood of this great family home! (id:60626)
Sutton Group-West Coast Realty
14 Rosetree Road Nw
Calgary, Alberta
Nestled in the sought-after community of Rosemont, this stunning home offers the perfect blend of modern design and timeless craftsmanship. Ideally located, Rosemont provides easy access to top-rated schools, shopping, dining, and major commuter routes. Just steps from Confederation Park, enjoy scenic pathways, playgrounds, and year-round outdoor activities—all while being minutes from downtown Calgary. This beautifully crafted two-story home features over 3700 sq. ft. of thoughtfully designed living space with high-end finishes throughout. With four bedrooms, 3.5 bathrooms, an oversized double detached garage, and a fully landscaped, fenced yard, every detail has been carefully considered and meticulously maintained. Plus, the rear alley is scheduled to be paved by the city this year, adding to the home’s convenience and appeal. Inside, premium finishes create a warm yet sophisticated atmosphere. Wide-plank hardwood flooring, quartz countertops, and floating vanities with under-mount lighting add a touch of elegance. The living room feels bright and open with its impressive 16-foot ceilings, while in-floor heating in the bathroom primary and basement bathroom adds an extra layer of comfort. A main floor office provides the perfect space for remote work or quiet study. The gourmet kitchen is a chef’s dream, featuring stainless steel appliances, a large quartz waterfall island, and a seamless flow to the private composite deck—perfect for entertaining, complete with a stunning outdoor gas fireplace for those cooler evenings. Upstairs, the primary suite is a true retreat with a spacious walk-in closet and a spa-like ensuite featuring a stand-alone tub and steam shower. The fully finished lower level is designed for relaxation and entertainment, offering a media room, wet bar, games area, and a generous fourth bedroom with a full bath. Located on a quiet street in one of Calgary’s most desirable neighborhoods, this exceptional home is move-in ready. Experience the best of Rosemont in a home that combines quality, comfort, and convenience. (id:60626)
RE/MAX House Of Real Estate
742654 Sideroad 4b Side Road
Chatsworth, Ontario
27 acres with hilltop views - house, shop and storage building. Meticulous attention to detail throughout the 2200 square foot home with 4 bedrooms, open living and dining areas with fireplace accented by soaring ceilings with wormy maple. Hand-forged railings and cabinet pulls, copper sink, barn-style sliding doors and thoughtful touches create a truly welcoming space. Upper level sitting room, 2 bedrooms and full bath. Main floor master suite with walkout to the wrap-around deck. Completely finished lower level with walkout on 2 sides allows bright spaces for the 4th bedroom, family room, oversized mudroom and 4th bathroom. Built in 2023, the home meets energy efficiency design standards. Shop 40x60 with in-floor heat, 2 roll up doors (12' and 14'), steel lined with floor drains and an office space. Brightspan building 60x90 with 10' steel frame walls and closed back wall. Fenced fields and paddocks, garden area, 3 outdoor water hydrants. Here you will find everything needed to truly enjoy country living. GBtel internet to house and shop. (id:60626)
Royal LePage Rcr Realty
22107 River Bend
Maple Ridge, British Columbia
Rare opportunity to develop a waterfront grand community plan in the historic Port Haney of Maple Ridge. This site is just over 10 acres and can be developed in several phases. This site is part of the new Transit Oriented Area Plan. The current TOA states up to 3 FSR & up to 8 storeys. A mix of medium density apartment residential, stacked townhouses & row townhouses. The price of raw land is $320 per sqft. Please contact listing agents for more information & a brochure. (id:60626)
Angell
204 7128 Adera Street
Vancouver, British Columbia
Sought after Shannon Mews developed by the renowned Wall Financial offers ultimate western living. This 2 bedroom plus den equipped with top of the line designers appliances, A/C, engineering H/w flooring, european cabintry, quarts countertop, spa like gardens, fully equipped gym, outdoor pool and more.... Close to all proximity, 2-5-10 warranty. The unit comes with 2 side by side parkings, storage locker and BONUS of EV charger. Professionally measured by RoomVu. (id:60626)
Heller Murch Realty

