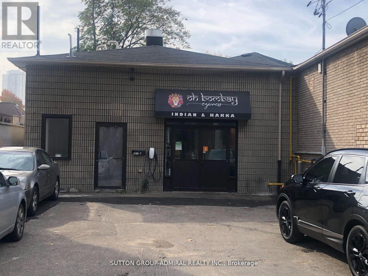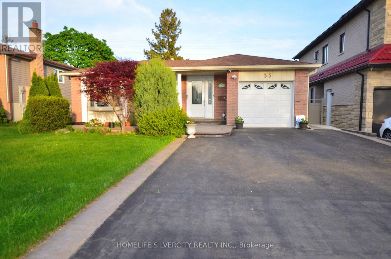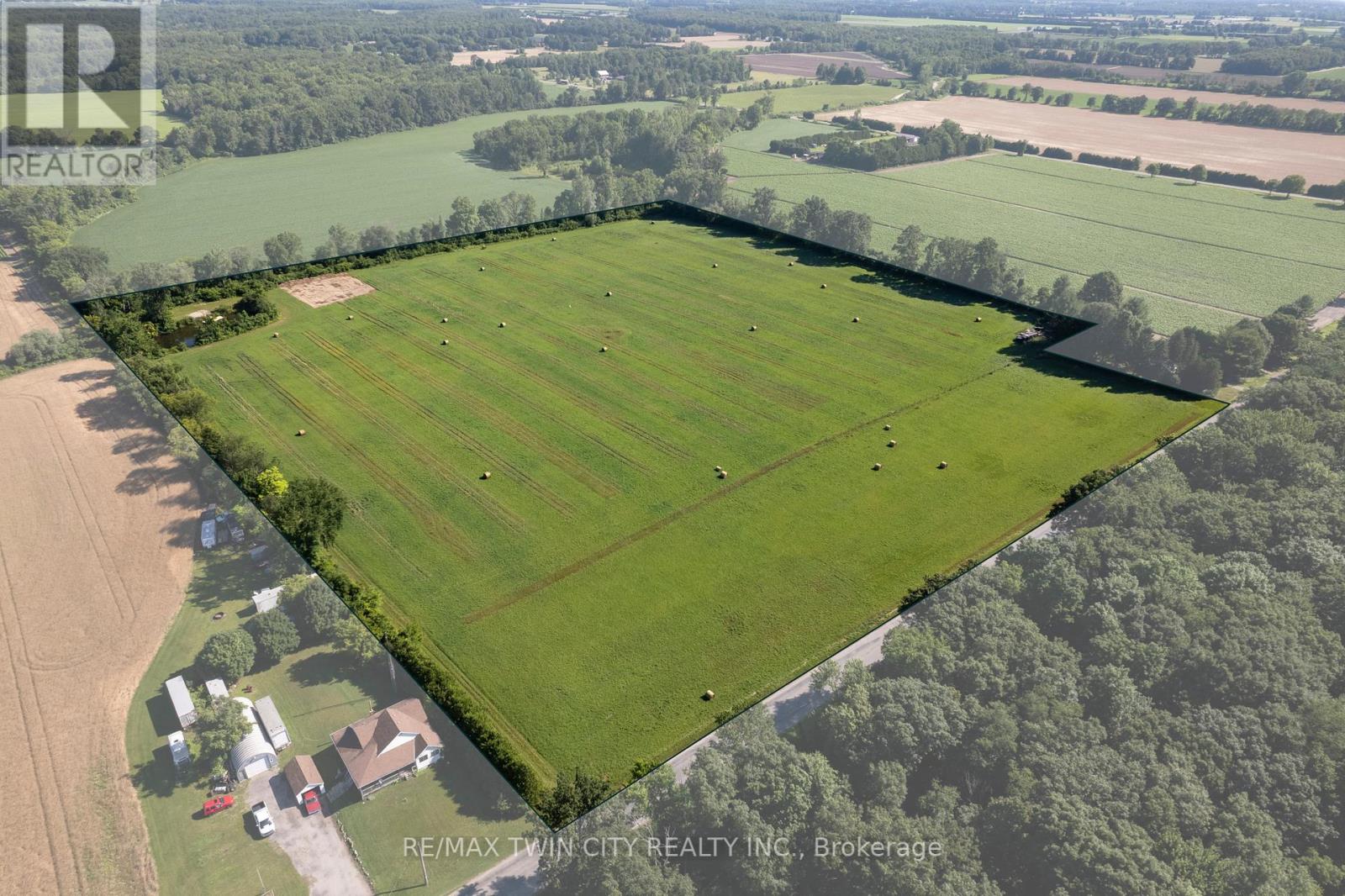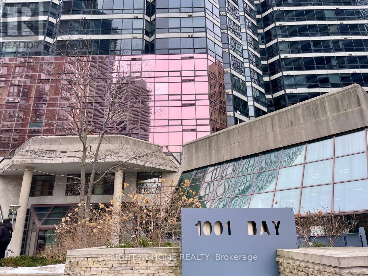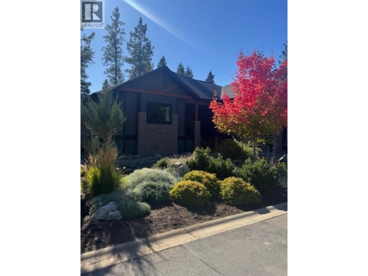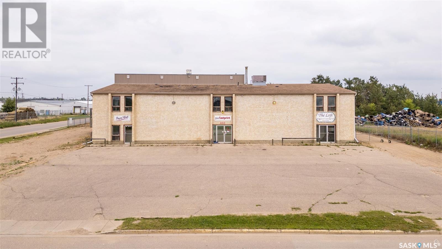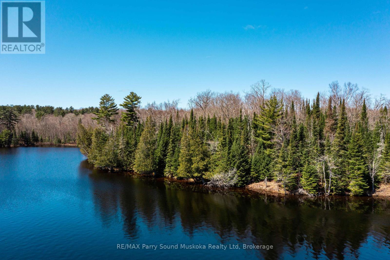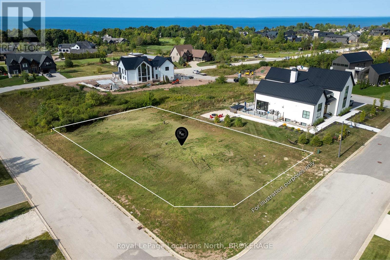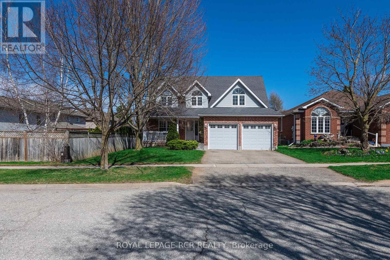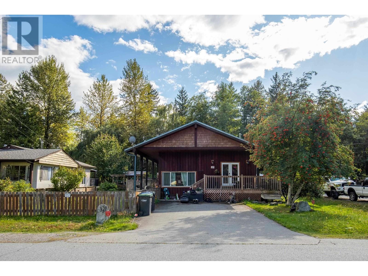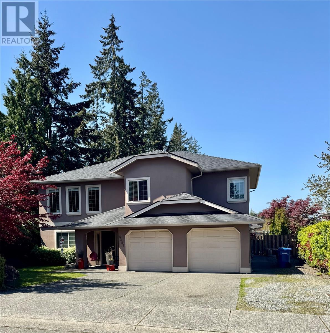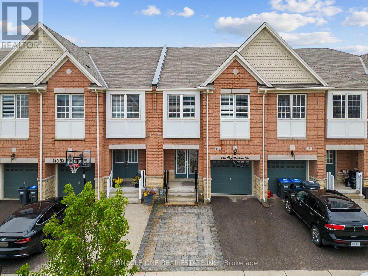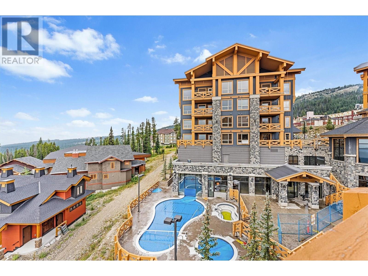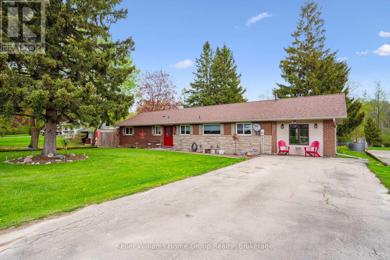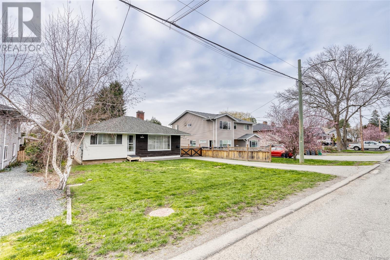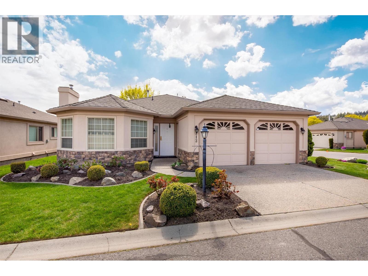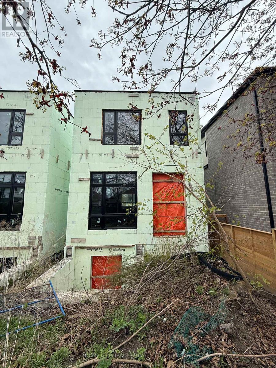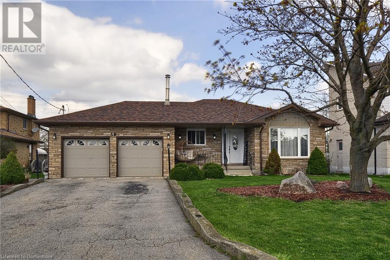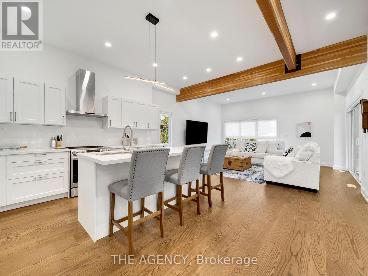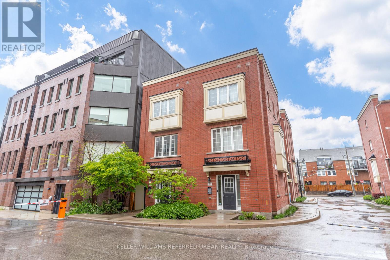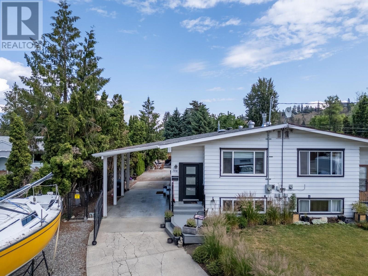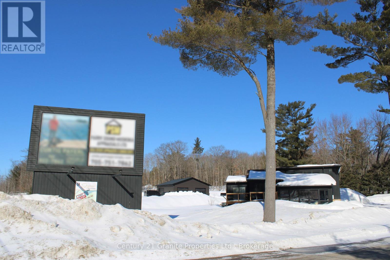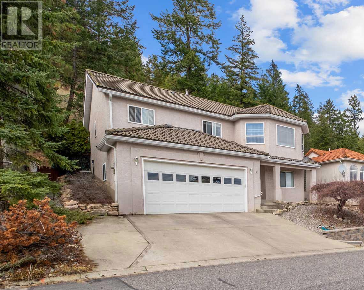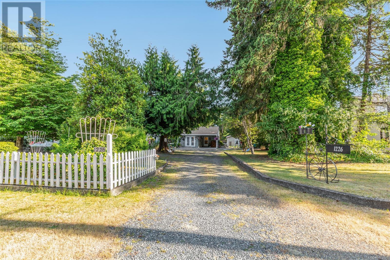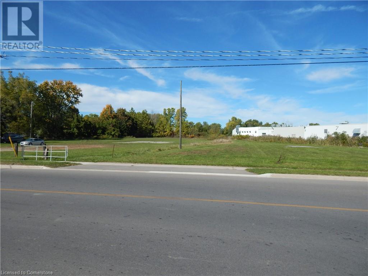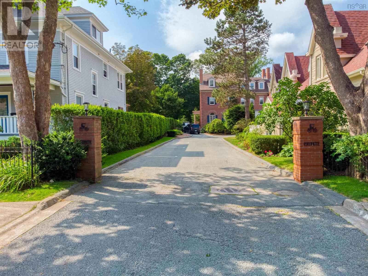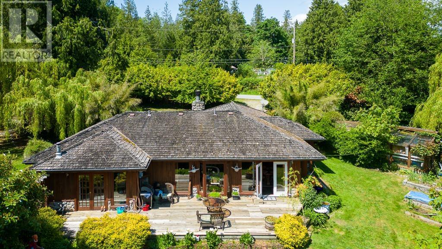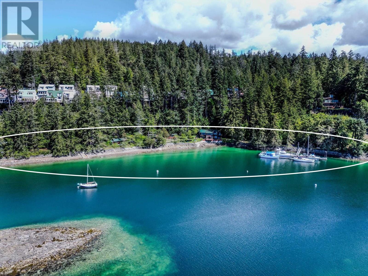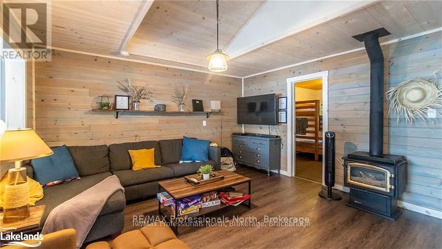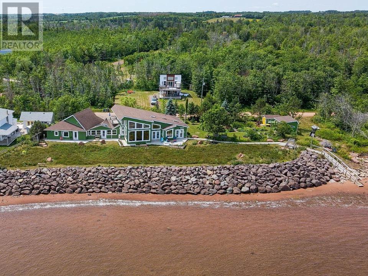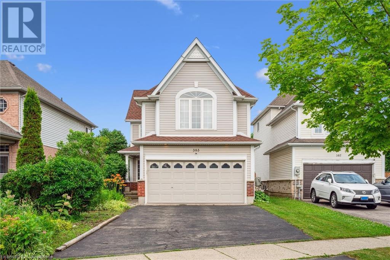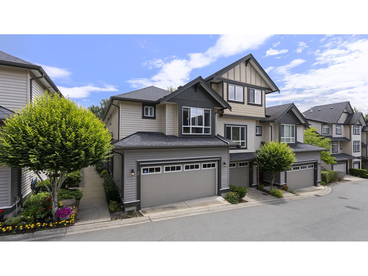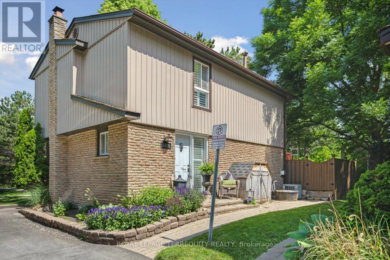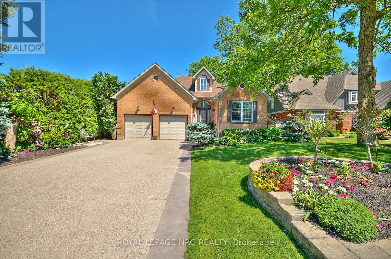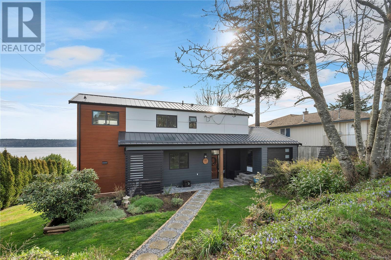104 Cannon Street E
Hamilton, Ontario
Functional commercial property along a heavily traveled east-west corridor through. The downtown area of Hamilton. Opportunity exists for potential residential properties adjacent, suitable for larger multi-residential development. Great condition. (id:60626)
Sutton Group-Admiral Realty Inc.
35 Geneva Crescent
Brampton, Ontario
Beautiful Well-Maintained Renovated 3 Bedrooms, 2 Washrooms Detached Bungalow Home With Garage And Big Backyard Available In High Demand Location 'G' Section of Brampton. Many Updates Like Freshly Painted, Updated Kitchen, Updated Doors, Updated Hardwood Flooring Upstairs, Newer Tile Floor In Basement And Many More. Close To Transit, Schools, Library, Shopping, Main Rd And Highway 410. (id:60626)
Homelife Silvercity Realty Inc.
1631 8th Avenue E
Owen Sound, Ontario
Welcome to this impressive executive home with an in-law suite, ideally located on the east side of the city - just minutes from top-rated schools, shopping plazas, and restaurants. Built in 2018, this spacious two-storey residence offers 4 bedrooms, 3 full bathrooms, and sits on a large, fully fenced city lot. The upper level features 2 bedrooms and 2 bathrooms, while the fully finished lower level includes 2 additional bedrooms, a full bathroom, a second kitchen, and its own laundry. Perfect for multigenerational living or income potential. Designed for both comfort and functionality, the main level showcases a bright, open-concept layout with a modern 3-way fireplace, no-stair entry for true one-level living, and patio doors that open to a generous back deck. Enjoy low-maintenance landscaping with natural stone and perennial gardens in the front yard, adding great curb appeal. A spacious two-car garage and a concrete triple-wide driveway offer ample parking. Bonus: 10' x 12' Amish-built shed on a concrete pad provides additional outdoor storage. Tastefully finished with modern touches throughout this home truly has it all! (id:60626)
Royal LePage Terra Realty
186 Springfield Drive
Langley, British Columbia
WHY TO BUY A TOWNHOUSE, WHEN YOU CAN OWN A DETACHED HOME. Perfect for down-sizers, first time buyers or an Investment property. Presenting this well maintained home in a family oriented neighbourhood with little over 2100 Sqft of space boasting 5 bedroom, 2 wash, Rec room and a storage room for all your big toys or an extra room. Downstair rooms can easily be converted to a rental suite. Enjoy Natural Gas fireplace to get cozy in winters. Worry free Metal roofing & Fully fenced back yard. Centrally located & walking distance to parks, schools & amenities. Quick walk to Bus, Restaurants, Freshco and Downtown area. -- Check Virtual Tour -- Call Today for your private viewing! > (id:60626)
Sutton Group-West Coast Realty (Surrey/120)
1367 Windham Road 9
Norfolk, Ontario
Stunning building lot on approximately 19.5 acres of prime Norfolk County farmland with a pond and even a natural stream. Build your dream home on this picture-perfect site, set back off the quiet paved road and offering you the opportunity for tremendous privacy. Approx. 19 workable sandy loam acres that have been in grass the past few years. Fibre internet being run along the road. Complete house plans and even trusses available if you wish to continue what the current owner had set in motion. This property is located just a short drive to neighbouring cities: Brantford 30 mins, Ancaster/Hamilton 45 mins, Tri-Cities 45 mins. Woodstock 30 mins. London 45 mins so commuting is simple and pleasurable. Properties like this one are very rare. Escape the city life and get started building today. (id:60626)
RE/MAX Twin City Realty Inc.
Pl 25 Concession 7 Sullivan
Grey County, Ontario
Beautiful parcel of vacant land. 75 acres, located on the Southeast corner of Mooresburg (8th Concession and 8th Sideroad -Township of Chatsworth). The property is naturally divided by the North Saugeen River. Of the total acreage, 35 workable acres are currently rented to a local farmer, providing passive income to the owner. On the east side of the river, the land is mostly covered by mature hardwood and cedar, with about 10 acres of pasture—an excellent secluded place for potentially building a dream home (with appropriate permits). The river also meanders through the back corner of the parcel. Buyer may investigate the possibility of future severing of the parcel using the river as a natural boundary. Plenty of game and wildlife. Buyer to investigate and confirm permitted uses and restrictions. (id:60626)
Royal LePage Binder Real Estate
3104 - 1001 Bay Street
Toronto, Ontario
Located in One of the Most Sought-After Areas of the Bay Corridor, this iconic building is where you want to live. Bright & Spacious 2 bedroom, 2 washroom unit with around 1198 sqft. Freshly painted & New Carpet in the bedrooms. One Underground Parking Space And One Exclusive Use Locker. Get Fit In The Recently Renovated 'Club 1001' - A Large Modern Exercise Area Includes An Indoor Pool, Whirlpool, Saunas, Squash Court, 2 On 2 Basketball, Cardio/Weights Room And Aerobic Room. This Well Managed Building Also Features: 24/7 Friendly And Helpful Experienced Security/Concierge, Visitor Parking, Roof Top Patio B.B.Q. Area On 2nd. Floor, Large Party Room With Kitchen And Dining Room. Walk To Subway, Financial District, Entertainment District, Waterfront, University Of Toronto/Metropolitan, Humber College, Hospitals, Restaurants, Shopping, Museums, Yorkville And More. Take The Subway Anywhere In Downtown In Minutes! (id:60626)
Right At Home Realty
117 River Drive
Cranbrook, British Columbia
Exquisite custom home in highly desired Shadow Mountain Golf Course Resort backing onto the 17th hole and a peaceful pond in your back yard which is the home for many birds including swans and eagles. Built in 2015, the attention to detail is above and beyond what most would think of. With 1580 Sq Ft per floor you are greeted by a low maintenance yard and an inviting front porch. Step inside to a large open foyer and an open floor plan with expansive windows to enjoy the outdoors. On the covered sundeck you can enjoy your golf games on the big screen tv. With lovely granite counters throughout. The gourmet kitchen has a huge center island, main floor laundry right off the entry to the garage so coming home with groceries has never been easier. With 2 + 2 bedrooms with a palatial ensuite in the master bedroom, and OH! The rec room is built for fun and relaxation. . The flow and design are perfect and a short 300m walk to the river and tranquility. (id:60626)
RE/MAX Blue Sky Realty
400 40th Street E
Prince Albert, Saskatchewan
Seize this exceptional investment opportunity in the highly sought after South Industrial area! This expansive property spans 1.25 acres and features a 19,071 sqft building, zoned M3, offering potential for various industrial uses. The building comprises three separate units. One unit is currently occupied by P.A. Fastprint, a well established business. The other two units are vacant, one previously housed Prairie Meats and the other was a banquet and catering hall, both offering flexible space for new possibilities. The warehouse is 5,600 sqft featuring an 18 ft ceiling and two overhead doors, one being 12 ft tall and the other 14 ft tall. Conveniently situated just off Marquis Road, the property ensures easy access and is in close proximity to The Yard District, the recent development in Prince Albert. Additionally, there is plenty of onsite parking available. This property presents a unique chance to invest in a versatile industrial building with significant potential for customization and growth. Whether you are looking to expand your business or grow your investment assets, this opportunity is not to be missed. Schedule a viewing today! (id:60626)
RE/MAX P.a. Realty
6797 Wendonna Pl
Central Saanich, British Columbia
Avail:) Located in a beautiful, quiet neighbourhood known for its sense of community, this 2 bed, 2 bath rancher offers peaceful living among respectful, retired neighbours who are friendly and value privacy. Set on a meticulously landscaped .27acre lot, the home provides a serene setting inside and out. The floorplan includes a formal dining area and a comfortable living room with an electric fireplace. The kitchen flows into a second living space with gas fireplace and a bright eating nook ideal for relaxed living and entertaining. Step into the garden and enjoy seamless indoor-outdoor living. The spacious primary suite features a walk-in closet, ensuite, and patio access, perfect for morning coffee or quiet evenings. A double car garage offers ample storage for vehicles and gear. Whether you're a gardener or simply enjoy the slower pace of a close-knit community, this home offers charm and connection. Just a short drive to Butchart Gardens and the amenities of Brentwood Bay Village. (id:60626)
RE/MAX Camosun
201 1868 W 8th Avenue
Vancouver, British Columbia
Unique! Step into a home that offers both style and convenience. This spacious and bright 2-bed, 2 bath home is designed for effortless living, featuring direct elevator access into your suite, a well-thought-out floor plan, and custom closets for optimal storage. The spacious living room easily accommodates full-sized furniture. Sleek granite countertops, rich hardwood floors, and a cozy gas fireplace, a perfect blend of modern and timeless charm. Situated in a fully rain-screened building with a recently updated roof, this home offers both durability and peace of mind. Beyond your doorstep, immerse yourself in the vibrant Kitsilano lifestyle. Steps to W. 4th & W. Broadway shops and dining, Kits Beach, access to Downtown and transit. (id:60626)
Oakwyn Realty Ltd.
0 Rocky Reef Road
Magnetawan, Ontario
This prime point-of-land lot offers an incredible 1,416 feet of shoreline and 9.67 acres of gently rolling, forested land. Enjoy panoramic 270-degree lake views, with a beautiful mix of rock outcroppings and sandy shoreline. Hydro is available at the back of the property, and access is by seasonal road. A rare opportunity to build exactly what you want in one of Ahmic's best locations. (id:60626)
RE/MAX Parry Sound Muskoka Realty Ltd
19 21150 76a Avenue
Langley, British Columbia
Fabulous big size 3-bedroom, 3-bathroom townhome in Willoughby. Open-concept living amplifies space, complementing the quartz countertops, expansive kitchen island, and soft-close cabinetry. Enjoy the spacious master bedroom with stand-up shower and dual vanity. Private backyard oasis, forest views, and a gas hookup on the kitchen-adjacent patio for seamless indoor / outdoor living. Rain-screened structure and a two-car garage with epoxy floors ensure convenience. This pet friendly nice complex also features multiple playgrounds for family fun. (id:60626)
Lehomes Realty Premier
121 Maryward Crescent
Blue Mountains, Ontario
Create Your Dream Home on a Premier Lot with Stunning Views. Imagine building your dream home on this expansive, premium lot with breathtaking views of the Niagara Escarpment and Georgian Bay. This walkout lot is ideally situated on a tranquil crescent, overlooking the prestigious Georgian Bay Club’s golf course. Nestled in a luxurious enclave of exquisite homes, in a community oriented neighbourhood that even has a gathering area with stone stacked wall, fire pit and solar lit gazebo, you'll be surrounded by the natural beauty and charm that The Blue Mountains have to offer everywhere you look. This location is perfect for outdoor enthusiasts, with the ski hills of Georgian Peaks, Alpine, and Craigleith Ski Clubs just minutes away, and the pristine beaches of Georgian Bay close by. Whether it’s hiking, biking, skiing, or golfing, endless adventures await you right outside your door. Indulge in the local lifestyle with the charming shops and fine dining options in Thornbury, just a 7-minute drive away, or explore the vibrant community of Collingwood, only 20 minutes from your new home. Everything you need is right at your fingertips, ready to enhance your life in this stunning setting. (id:60626)
Royal LePage Locations North
222 Walsh Crescent
Orangeville, Ontario
Proudly offered for the first time, this beautifully cared-for 3-bedroom + loft, 3-bathroom home sits on a quiet crescent across from a park, in one of the areas most sought-after neighbourhoods. Situated on a generous 48 x 111 ft lot! From the moment you arrive, the home invites you in with a professionally landscaped walkway leading to a front porch with space to sit. Inside, you're welcomed by a bright, open foyer with soaring ceilings, setting the tone for the warmth and care that fills every corner of this home. The living room features hardwood floors and flows seamlessly into the formal dining area. At the heart of the home, the kitchen offers a central island, large pantry, and walkout to a large deck and spacious backyard, making the most of the expansive lot. Whether you're hosting a summer barbecue or watching the kids play, this outdoor space offers endless possibilities. The kitchen overlooks the family room with a gas fireplace, creating a connected and inviting atmosphere. The main floor also includes a laundry room, double garage, and double-wide driveway, offering both convenience and functionality. Upstairs, the primary bedroom is a spacious and peaceful retreat featuring a walk-in closet a private 3-piece ensuite. A lovely sitting area by the window creates the perfect reading nook and a quiet place to relax and unwind at the end of the day. Two additional bedrooms share an updated 4-piece bathroom, and the loft space offers flexibility - ideal for a home office, playroom, studio, or potential fourth bedroom. The unfinished basement includes a cold cellar and a 3-piece rough-in, providing a blank canvas for future living space. Walking distance to schools, a dog park, arena, and shopping, - all while nestled in a quiet, family-friendly area, this is more than just a house it's a place to grow, gather, and truly feel at home. (id:60626)
Royal LePage Rcr Realty
33 Bracken Park Way
Squamish, British Columbia
Located in a peaceful Brackendale cul-de-sac, this property presents a rare opportunity to enter the Squamish market, especially for DIY enthusiasts or craftspeople seeking additional space for their creative projects. The standout feature is the large garage and heated workshop space. The home is situated on a fully fenced lot of nearly 8,000 SOFT and offers ample parking with its large driveway, a west-facing deck to enjoy stunning sunsets over the Tantalus Mountain Range, and plenty of space for outdoor activities. Conveniently located within walking distance of schools, shops, and restaurants, and just a 45-minute drive to Vancouver and 35 minutes from Whistler, this home combines affordability with exceptional value, making it one of Squamish's best options for detached single-fam (id:60626)
Macdonald Realty
5287 Crestview Dr
Nanaimo, British Columbia
This spacious 4-bedroom, 3-bathroom family residence, complete with a versatile suite, offers ample room for both comfort and practicality. Step inside and experience an inviting, open-concept main floor where the living area flows seamlessly into a bright, airy kitchen outfitted with generous storage and countertop space. Adjacent is the cozy family room—perfect for gatherings and entertaining. The lower level presents even more possibilities, featuring a second kitchen and living area,suite—ideal for generating rental income or hosting extended family. Outdoors, you'll find a stunning, private rear yard that opens directly to a lush park, creating a peaceful oasis perfect for outdoor fun and relaxation. Located in a welcoming, family-oriented neighborhood, this home offers convenient access to top-rated schools, parks, shopping, and recreational facilities, making it the perfect place to raise a family or embrace a vibrant lifestyle. (id:60626)
Exp Realty (Na)
142 Sky Harbour Drive
Brampton, Ontario
This stunning full brick freehold townhome is nestled in the heart of the vibrant Brampton West community, conveniently located right at the border of Mississauga Rd. Boasting a bright and spacious layout, this home offers 3 bedrooms, 3 full washrooms, along with an additional powder room. Upon entry, you're greeted by a double-door entrance leading into a cozy great room featuring a fireplace, perfect for relaxation. The open concept kitchen is both spacious and inviting, boasting granite countertops, a pantry, and smooth ceiling with pot lights throughout the home, complemented by stainless steel appliances. The finished basement adds another dimension to this home, complete with a fireplace, wet bar, and full washroom. Situated close to tech companies, major highways such as the 401, markets, amenities, restaurants, plazas, schools, trails, and more, this residence offers a perfect blend of comfort and convenience for modern living. (id:60626)
Pinnacle One Real Estate Inc.
274 Quebec Dr
Salt Spring, British Columbia
WATERFRONT HOME with Float & Moorage in Long Harbour. 1.39 acres with a 3 bed/2 bath modular home with recent upgrades situated at the top level of the property, with sunny exposures and recently expanded harbour views. Walk along or drive your ATV along the wide, established path through your own forest, to the beach along the harbour's edge. The 50 ft float has a Private Moorage Permission in place. Moor your boat right out front in one of the more protected harbours. Enjoy swimming, paddle boarding & kayaking from this property. Ideal holding property that can be enjoyed year-round, with potential future re-design on this ideal site. Bring your architect! Rarely does a waterfront property with permitted foreshore usage become available. Minutes to Long Harbour Ferry and the village of Ganges. Call for Brochure. (id:60626)
Pemberton Holmes - Salt Spring
375 Raven Ridge Road Unit# 404
Big White, British Columbia
Welcome to this beautiful Three Bedroom, Two Bathroom PENTHOUSE, at Stonegate, with incredible ski in, ski out access and very close walking distance to the village. This Luxury corner unit has phenomenal unobstructed views of the Monashee Mountains as well as rich-cabin stye finishes including a striking stone fireplace and high beamed ceilings making it feel incredibly cozy. With direct access to your private hot tub from the master bedroom or the main living area, enjoy after a long day of playing in the snow. This dreamy condo features huge windows, a steam shower, granite countertops, a spacious living area, there is even room to entertain. This well cared for unit has never been in the rental pool, so in immaculate condition. There is In-suite laundry and a large storage/den room. And that's not all, enjoy the best amenities that Big White has to offer, Stonegate's incredible resort style amenities include a heated indoor/outdoor pool, theatre room, games room, pool table and poker lounge area, and a fully equipped gym. Whether you're seeking a family retreat or a year round mountain getaway, this condo delivers luxury, comfort, and lifestyle in one perfect package. (id:60626)
Royal LePage Kelowna
6167 Guelph Street
Centre Wellington, Ontario
Welcome to your peaceful edge of town escape. Come enjoy your family space with this spotless, well-maintained 3-bedroom home nestled on a spacious half-acre lot along a quiet country road, just 2 minutes south of Fergus. This property offers the perfect balance of comfort, charm, and connection to nature. Step inside to a bright, open-concept kitchen with a large island, perfect for cooking, casual dining, or entertaining guests. The living space flows effortlessly out the dining area sliding doors onto a generous deck, basically the length of the house; complete with a hot tub and patio heater; a private spot to unwind year-round. Outdoor lovers will be thrilled with the location. Just beyond the back fence, a gentle, meandering creek amoungst GRCA lands, adds a soothing natural backdrop. The home is located close to the Elora-Cataract Trailway, and is a perfect are for biking, hiking, snowmobiling, or cross-country skiing. A short drive brings you to Belwood Lake, the GRCA conservation lands, and countless scenic walking and cycling routes are nearby to make this area a haven for all-season recreation. The property includes two sheds; one for tools and storage, and one fun, cozy shed retreat for reading, relaxing, or gathering with friends. The garage, currently converted into a 3-season entertainment room, can easily return to its original use. Beneath it, a large, bright utility room with windows offers excellent storage and a great workspace or hobby area. Move-in ready and thoughtfully cared for, this home is ideal for those looking to embrace a peaceful, laid-back lifestyle with the bonus of being just minutes from Fergus and within easy reach of Guelph, Waterloo, Orangeville and the 401.Make this special home your next chapter. (id:60626)
Keller Williams Home Group Realty
3054 Donald St
Saanich, British Columbia
Welcome to 3054 Donald Street - a perfect opportunity for first-time buyers or small families! This cozy 2-bedroom, 1-bath home is full of charm and located on a quiet, family-friendly street. Enjoy a bright living space, a functional kitchen, and a spacious, fully fenced backyard ideal for kids, pets, or gardening. Conveniently located close to parks, schools, shopping, and transit, this move-in ready gem offers comfort, potential, and great value in a fantastic neighborhood. Don't miss this affordable entry into home ownership! (id:60626)
Srs Panorama Realty
595 Yates Road Unit# 313
Kelowna, British Columbia
Thoughtfully updated 3 Bedroom, 2 Bathroom+Flex room, 1825 sf residence in one of Kelowna’s premier 55+ Gated Communities. SandPointe is Perfectly Positioned in the desirable Glenmore area. This meticulously maintained neighbourhood of 169 spacious, single-level detached rancher style homes is designed for comfort and ease of living. Many back onto meandering natural & man-made tranquil water features offering peaceful views & private outdoor spaces perfect for relaxing and entertaining. The homeowners have taken care to install new PEX plumbing and a new Hot Water tank to ensure you are receiving peace of mind along with your fantastic new home. Residents enjoy a vibrant lifestyle and sense of community accessing a beautiful clubhouse, indoor pool, outdoor pool & hot tub, games room to gather, a well-equipped fitness center, PLUS scenic walking trails ~ all securely within the walls of the development. A spacious double garage & ample RV parking make it easy to lock and go - roaming when you like, where you like, through your freedom 55+ years. Walk, Bike or Drive as you are mere minutes from shops, bakeries, restaurants, medical services, beaches, parks, trails & downtown Kelowna! SandPointe offers the best of both convenience and serenity ~ whether you're seeking a year-round residence or a seasonal retreat, SandPointe combines resort-caliber amenities with a welcoming, pet friendly, neighbourly atmosphere. This is Okanagan living at its finest! Some Virtual Staged Images. (id:60626)
RE/MAX Kelowna
40 August Avenue
Toronto, Ontario
ATTENTION BUILDERS & DEVELOPERS Unfinished Project Near Danforth & The Beaches Exceptional opportunity to take over a partially completed residential build in one of Toronto's most coveted neighbourhoods just steps to The Danforth and minutes from The Beaches. This property is being sold as-is, where-is, making it ideal for a builder looking to complete the project with their own finishing touches.Located on a quiet, dead-end street lined with custom homes, this family-friendly area features mature trees, excellent access to downtown, TTC, top-rated schools, parks, and local shops.Framing and foundation work are already completed, offering a head start on construction. Plans call for a modern 4-bedroom, 4-bathroom single-family home, designed for today's lifestyle. Don't miss this incredible opportunity! (id:60626)
Homelife/miracle Realty Ltd
39 Wayne Avenue
Cambridge, Ontario
Welcome to this expansive and versatile 5-level backsplit, perfectly suited for growing or multi-generational families. With spacious bedrooms and flexible living areas, this home offers both comfort and endless potential. Set on a quiet, low-traffic street, the main floor features a bright open-concept layout with a formal living and dining room ideal for hosting and entertaining. The stunning, updated kitchen is a chef’s dream, showcasing granite countertops, stainless steel appliances, a tiled backsplash, abundant cabinet and counter space, and a cozy dinette with room for an additional table. Upstairs, you’ll find three generously sized bedrooms and a beautifully updated full bathroom. The mid-level great room stands out with sliding doors to the backyard, offering a welcoming space for family gatherings or a media room, an additional bedroom or home office. The 4th level is unfinished, presenting incredible opportunities to create an in-law suite, home gym, recreation room, or even additional bedrooms to suit your needs. On the 5th level you’ll find an additional large bedroom adding even more flexibility for larger families or guests. Additional highlights include a large driveway with plenty of parking, a double-car garage with a walk-up from the basement, and an oversized backyard with a deck perfect for summer entertaining. This home combines space, versatility, and future potential. Don’t miss your chance to make it yours! (id:60626)
RE/MAX Real Estate Centre Inc.
3963 Hilltop Road
Ramara, Ontario
Amazing Opportunity! Located in the serene enclave of Joyland Beach Featuring this stunning newly built home by Linwood Custom Homes. Combining modern luxury with the tranquility of lakeside living. Offering 4 Beds, 3 Baths, with a Primary bedroom En-suite and wrap around deck on the 2nd level. 10ft Ceilings creating an open concept light-filled interior. Double car garage, spacious basement ready for your finishing touches. Enjoy the convenience of nearby amenities and the natural beauty of Lake Simcoe being steps away from a private beach, private boat launch, marina, provincial park and community centre. Make this stunning new home your sanctuary and experience the best of Joyland Beach living. (id:60626)
The Agency
00 Round Lake Road
Killaloe, Ontario
Are you searching for the perfect blend of acreage and waterfront living? This stunning property offers over 40 acres and more than 2000 feet of pristine waterfront, giving you the rare opportunity to have it all. With convenient highway access and a variety of waterfront options, this land offers a unique chance to enjoy the coveted Round Lake while having ample space to meet your needs. Round Lake, one of the largest lakes in Renfrew County, offers diverse destination options for your on-water adventures. Enjoy easy access to town amenities or spend a relaxing day at the renowned Foy Beach. The property features level terrain, providing a blank canvas for you to create your dream family compound or ultimate escape. For those interested in development opportunities, the county has already been engaged, and the seller is prepared to share the response outlining the next steps as of 2021. This response highlights the potential for a proposed 12-lot expansion on this beautiful property. (id:60626)
Exp Realty
68 Raffeix Lane
Toronto, Ontario
As Good As It Gets On Raffeix! Your Stunning Executive 3-Storey Freehold Townhome Awaits! End-Unit Feels Like A Semi! Sun-Filled W/ Plenty Of Natural Light. Modern Open Concept Main-Floor Layout. Spacious Bedrooms Upstairs Each W/ Private Ensuite! Ideally Located In The Heart Of The Highly Sought After Corktown Neighbourhood. Family Friendly & Child Safe Lane. Short Walking Distance To Downtown, Distillery District, Leslieville, Cabbagetown, Beach, St Lawrence Market, Grocery Stores, Restaurants, Coffee Shops, Parks, Aquatic Centre, Schools & Much More. Public Transit Is Only Steps Away. Easy Access To Gardiner Expressway & DVP. Inspection Report Available! Dont Miss Out On This Incredible Opportunity! (id:60626)
Keller Williams Referred Urban Realty
740 Mcclure Road
Kelowna, British Columbia
This is one you need to see!! This charming and versatile home in the heart of Lower Mission has so much to offer! Featuring 3 bedrooms, 2 kitchens, and 2 full bathrooms, this property offers space, function, and flexibility. Updated throughout to offer a bright and open space with butcher block counters, stainless steel appliances, and updated mechanicals including a 2024 furnace and A/C, 2019 HWT and a new exterior deck. The home includes a second kitchen and living space downstairs which is ideal for extended family, and a stunning 20x24 finished studio with endless potential. The property includes a newly built stage, shed and garden with fruit trees which backs on to Bellevue Creek Elementary School. Incredible parking to store your toys, RV, boat and more! Located in one of Kelowna’s most sought-after neighbourhoods, this home is close to schools, parks, shopping, beaches, and more! (id:60626)
Royal LePage Kelowna
4 Bartlett Drive
Seguin, Ontario
Discover a unique commercial compound on Oastler Park Drive, conveniently situated in Seguin, Ontario and five minutes south of Parry Sound. This property features a modern office building alongside a well-equipped industrial-style detached shop, making it an excellent investment for a variety of business applications. Office Building: 1,100 sq. ft. This contemporary office space provides a professional environment perfect for any business operation. Key features include: Welcoming Reception/Waiting Area: Create a great first impression for clients and visitors. Boardroom/Lunchroom: A functional space for meetings and team lunches. Four Formal Offices: Includes one spacious office suited for managers or executives and two offices come equipped with their own private balconies. There is a two-piece washroom and ample parking for clients and staff. Additionally, the office has a history as a residential home, offering potential for conversion back to a house if desired. 40' X 40' (1,600 sq. ft.) Industrial Style Detached Shop: Built in 2022. Three Overhead Doors: Including one 14' x 10' door and two 12' x 10' doors for easy access to the workspace. Vaulted Ceilings: Creating a spacious working environment. Natural gas-fired in-floor radiant heat. Large Gravel Parking/Yard Area with two driveways. The property benefits from excellent exposure as Oastler Park Drive was formerly Highway 69, attracting significant traffic. A very large legal non-conforming road sign is included, ideal for business advertising and enhancing visibility to potential customers. This commercial compound offers incredible versatility, making it a prime location for businesses looking to thrive in Seguin! NOTE: Seller is a licensed Realtor. NOTE: The property is currently being used in conjunction with the neighboring property and is connected by a gravel driveway. This driveway will be closed and the seller will install a fence prior to closing. (id:60626)
Century 21 Granite Properties Ltd.
452 Glen Pine Court Unit# 9
Kelowna, British Columbia
Welcome to Glen Pine Ridge, a place where the days are long and the evenings linger just a little longer. This is a house made for families, the kind where memories will be made and stories told. Four bedrooms and three bathrooms give you space enough to breathe and grow, each room carved out with care. The living area—open, warm, and full of light—looks out over the valley. Set on a quiet, no-through street in the North Glenmore community, peace is found here in the mornings and the evenings. The kitchen downstairs is ready, with the promise of a suite for the in-laws, guests, or a little extra income. The back deck is yours to claim, private and welcoming, a timber pergola hanging overhead. The kind of place where good meals are shared, laughter rings out, and the world feels just right. With low-maintenance yards front and back, you can enjoy summer as it was meant to be, not spent on the shovel or rake. Top notch schools are a short walk away. This is not just a house. It’s a home, where the future unfolds with the sun setting over the hills. (id:60626)
RE/MAX Kelowna
1226 Centre Rd
Qualicum Beach, British Columbia
Charming Cottage style Qualicum Rancher with Detached Guest Suite & Dream Workshop on ½ Acre in Upper Dashwood. Pride of ownership shines throughout this beautifully well maintained 3-bedroom rancher, nestled on a level ½ acre. This inviting 1,241 sq ft home includes a 360 sq ft detached 1-bedroom guest suite—ideal for extended family, guests, or rental income. Step inside to find tasteful features including vinyl windows, laminate flooring, fresh paint and trim, and elegant glass French doors. A cozy Osburn wood stove and classic brick fireplace anchor the bright , welcoming living room. The kitchen is equipped with appliances and the laundry includes a washer & dryer. The sunny south-facing backyard is a private oasis, featuring a beautiful wooden deck, spacious cedar gazebo, fruit trees (plum, apple, pear), new sprinklers and a near-new metal garden shed. There’ s ample room for RV parking as well. A standout feature is the 26x28 ft detached Shop/Garage—a handyman’s dream—offering an over-height door, 220-amp service. Whether you're seeking multi-generational living, workshop space, or a peaceful country setting just minutes from Qualicum Beach, this unique property offers endless flexibility and charm. Visit my website for more details or to schedule your private tour today! For more details or to view this property, contact Lois Grant Marketing Services direct at 250-228-4567 or view our website at www.LoisGrant.com for more details. (id:60626)
RE/MAX Anchor Realty (Qu)
10122 & 10124 Main Street
Summerland, British Columbia
Prime real estate opportunity in downtown Summerland! This listing features two commercial buildings on separate titles, housing 4 lease spaces occupied by excellent tenants offering a variety of retail, public administration, and service businesses. Situated on a high-traffic corner site on Main Street, these well-maintained buildings provide a gainful investment with low expenses. Perfect for investors looking to secure stable rental income and capitalize on the growing community of Summerland. Don't miss out on this chance to own a piece of valuable property with promising future prospects. Contact the listing brokerage for more information. (id:60626)
Parker Real Estate
621-627 Broad Street E
Dunnville, Ontario
Prime Highway 3 location with excellent exposure on Broad St., directly across from McDonald’s. This property consists of two separate assessments $139,000 + $89,000 for a total of $228,000.00 (ARN 281002400111000 & ARN 281002400111120 per GeoWarehouse) with a total area of approximately 110,190 sq. ft. (2.53 acres). Zoned Light Industrial (ML), and Service Commercial, offering a wide range of permitted commercial and industrial uses. Measurements are approximate—buyer to verify. Property is being sold as-is, where-is. Fantastic opportunity for investors or businesses looking for a high-visibility location! Contact the listing broker for more details. (id:60626)
Aldo Desantis Realty Inc.
951 Lindola Place
Halifax, Nova Scotia
Prominent Halifax South end location situated in the exclusive enclave of Lindola Place, (named after Linda Oland) with honorable local history. The Oland's built their Chauffeurs residence here in the early 1930s with the same architectural style as their Young Avenue Oland House. This 3-level condo boasts an inviting foyer, formal dining room, updated white kitchen, large living room with a skylight and a powder room. Second floor has a walk out patio, laundry room/ bedroom, 5 pc main bath 3 bedrooms, Primary bedroom features a 2pc ensuite. The 3rd level is an open concept family room. One of the lowest condo fees in HRM $338.59. Walking distance to public and private schools, universities, hospitals and so much more. Registered, self managed 2 unit condo Corporation. (id:60626)
Sutton Group Professional Realty
4684 Cochrane Road
Pender Harbour, British Columbia
Tucked away on over a 1/2 acre, this enchanting property is a gardener´s dream-lush, private, and just a short stroll to the swimming beaches. The custom-built 2-bed, 2-bath rancher is filled with natural light, warmed by in-floor radiant heat and two cozy fireplaces. French doors in every room open to an irrigated oasis, large deck and raised beds just steps from the kitchen. Bonus: a grand 3-bay shop with 220V power, hoists, and 12´ ceilings, plus a separate 1-bedroom suite. A charming studio/ bunkie and second shop-ideal for RV or boat storage-offer even more potential. Covered parking for multiple vehicles, three hydro meters, and space to dream. Peaceful, private, and full of possibility. Reach out today to explore this unique offering. (id:60626)
Sutton Group-West Coast Realty
2801 3833 Evergreen Place
Burnaby, British Columbia
North East corner unit of 3 bedroom 2 bath with EV parking in The City of Lougheed Tower 2, the newest vibrant development by Shape Properties with features of Air cooling/heating system for maximum comfortability and stainless steel Bosch appliances and quartz countertops throughout indoors and enjoy outdoor BBQ on the oversized balcony. Site amenities includes a professional fitness centre, table tennis, billiards lounge, putting green, private studying pods and many more! Northeast exposure provides beautiful mountain view and also sunny bright water/city view towards the south. Conveniently located beside Lougheed Mall, the skytrain, banks, grocery stores and restaurants - everything you need daily is just minutes walk away. (id:60626)
Royal Pacific Tri-Cities Realty
5446 Secret Cove Road
Halfmoon Bay, British Columbia
Spectacular 1.6-acre low-bank waterfront property offering breathtaking views and total privacy. This serene West Coast retreat features a charming 2-bedroom, 1-bathroom ground-level home (half-duplex) with over 1,250 sq.ft. of living space. A separate detached guest cabin provides extra accommodation. Deep water dock allows moorage for multiple large boats-perfect for marine lovers. Exclusive use of lower level of home and half-interest in the entire property. With southwest exposure and world-class scenery, this is a boater´s dream and a truly rare coastal offering. (id:60626)
RE/MAX City Realty
1032 Lakeshore Drive S
Bracebridge, Ontario
Very well maintained and updated winterized cottage with approx. 1600 sq ft of finished living area and panoramic southwest lake views on highly desired Lake. This property has undergone extensive renovations and is offered completely furnished and appointed and boasts 4 spacious bdrms (2+2) with 7 beds and 2 bthrms providing ample space for large families or groups. This cottage combines rustic pine charm with modern amenities, blending comfort, style. and convenience. Prime location on clean spring fed Leech lake with close proximity to the quaint Town of Bracebridge and all its amenities and attractions. Prime Southwest exposure and large level waterfront area with new dock is perfect for family gatherings and for children to play safely. Muskoka granite shoreline is pristine and boasts shallow and deep water with hard sand bottom. Soak up the sun during the day and unwind in the evening at the stone firepit, at the end of a great day. Upon entering the cottage, you are greeted by a spacious entry foyer that leads to a spacious dining area capable of comfortably seating 8+ guests. Open concept main level has 2 bdms, 4 pc bthrm and modern kitchen featuring quartz countertops, stainless steel appliances, and a large sit-up island with additional cabinets. The living room exudes warmth and coziness, enhanced by a propane fireplace that sets the perfect ambiance on those cool evenings or in the colder months. Lower level of the cottage offers a walk out to the waterfront area and includes 2 additional bdrms, 3 pc bthrm, laundry room, and storage room. Every detail carefully considered, from the steel roof that ensures durability and longevity to the water purification system that guarantees a safe water supply. This exceptional property offers a unique opportunity to own a remarkable family retreat or a highly profitable rental cottage or a combination thereof. (id:60626)
RE/MAX Professionals North
3468 Happy Valley Rd
Langford, British Columbia
Rare opportunity to secure a flat, half-acre parcel in Langford’s rapidly growing Happy Valley neighborhood—no blasting, no major site prep, just straightforward development potential. This lot backs directly onto the Galloping Goose Trail, offering excellent lifestyle appeal and marketability for future buyers or tenants. No longer in the ALR, the property sits in a high-growth corridor where Langford supports rezoning and densification. Townhomes next door and small-lot subdivisions nearby set strong precedent. With the new Provincial SSMUH (Small-Scale, Multi-Unit Housing) regulations effective June 30, 2024, there’s potential for up to 15+ units (5 small lots × 3 units each—Buyer to verify with the City). Existing powered 680 sq.ft. workshop with garage door adds functional value. The original home is uninhabitable—value is in the land. Sold Where Is–As Is. Key nearby amenities: 2 mins to Happy Valley Elementary School 5 mins to Westshore Town Centre Easy transit access & walkable to bus routes Surrounded by parks, trails, and family-friendly neighborhoods 10 mins to Langford Lake, YMCA, and major retailers An ideal site for your next multi-unit or subdivision project in a market hungry for housing. (id:60626)
Macdonald Realty Victoria
14 Garden Lane
Donaldston, Prince Edward Island
A Rare and Truly Exceptional opportunity to own a year-round waterfront retreat on the stunning Tracadie Bay. "Heron Cove" was Designed and Custom Built with Artistic Vision and Creative Flair, this one-of-a-kind property offers spectacular panoramic water views and complete privacy, making it ideal as a full-time residence or a luxury getaway. The interior is flooded with natural light from dramatic floor-to-ceiling windows, showcasing stunning vistas across the shoreline. The main level features an open-concept layout with soaring ceilings, a Unique kitchen equipped with a granite semi-circular island, under-mount sink, and custom cabinetry. The spacious living and dining areas flow seamlessly, while a loft family room above overlooks the main floor, enhancing the sense of openness and airiness and a view that takes your breath away. There are two primary bedrooms on the main level, with a walk-through closet and private access to a spectacular ?walk-in tub room,? where you can relax in a bath while enjoying the sights and sounds of the surrounding nature, plus a full bathroom with a walk-in shower and dual vanity space. Both Bedrooms have direct access to the deck. The main floor is connected to the garage with a breezeway used as a three-season garden room, just the perfect indoor/outdoor space. There is a private guest suite behind the garage that features the third bedroom, a living room, kitchenette, and an en suite bathroom perfect for extended family, guests, or generating rental income. Outdoors, the home is surrounded by extensive, meticulously maintained perennial gardens, a reading garden, a walkway leading to the shoreline that has been fully protected with immense Shoreline Protection. This is a special opportunity to own a showpiece home that combines artistic design, luxury comfort. Built to the highest level of Quality, Workmanship and Materials used to create this Exceptional Home!! (id:60626)
Royal LePage Prince Edward Realty
383 Beaver Creek Road
Waterloo, Ontario
Nestled in one of Waterloo’s most prestigious and family-oriented neighbourhoods, this elegantly upgraded home offers a perfect blend of style, comfort, and location. Featuring 3 spacious bedrooms, 2 full bathrooms, a professionally finished basement, and a grand vaulted ceiling in the sun-filled living room, the open-concept layout is ideal for entertaining and upscale everyday living. Enjoy a private backyard oasis with no back-to-back neighbours—just peaceful, open views. Families will appreciate access to top-ranking Laurelwood elementary, junior, and high schools, while the University of Waterloo is conveniently nearby. The long driveway fits 3 cars, offering ample parking in addition to the attached garage. Recent upgrades include a new refrigerator (2023), furnace (2020), electric range (2020), and attic insulation (2020)—all ensuring modern comfort and efficiency. Plus, enjoy easy access to highways for convenient commuting. Surrounded by parks, the YMCA, and T&T Supermarket, this home combines luxury, lifestyle, and convenience. A rare opportunity—book your private tour today! (id:60626)
Royal LePage Wolle Realty
3865 Truswell Road Unit# 401
Kelowna, British Columbia
LAKEVIEW 2-BEDROOM + DEN LOWER MISSION CONDO IN THE SOUGHT-AFTER WATER’S EDGE COMMUNITY! Nestled near the junction of Mission Creek and Okanagan Lake, this stunning unit places you within walking distance to beaches, restaurants, shopping, Mission Creek Greenway, and more! The chef-inspired kitchen boasts modern stainless-steel appliances, quartz countertops, soft-close pull-out drawers and cabinetry, and a waterfall island. Engineered hardwood flooring unifies the open space. The living room is centered by a large fireplace, paired with a pull-out Frame TV, allowing for easy viewing from the kitchen or dining area. Highly functional split design! The primary suite offers a walk-in closet, a private office, direct patio access, and a luxurious 5-piece en-suite, complete with luxury finishes and heated floors! The guest bedroom sits across from the second full bathroom and is well separated from the primary suite by the main living spaces, providing optimal privacy. Additional highlights include a well-sized den, a designated laundry room with built-in cabinetry, built-in vac, overhead fans in the bedrooms/den, and Silhouette window treatments on all windows. Step outside to the sizable deck, equipped with motorized blinds, a gas hookup, and beautiful lake views! Complex amenities include a fitness room, library, common room with a fully equipped kitchen, a BBQ area, a pool, and a roofed hot tub! Plus the unit comes with 2 underground parking stalls and a storage locker! (id:60626)
Royal LePage Kelowna Paquette Realty
3 19938 70th Avenue
Langley, British Columbia
Welcome to the stunning Summerhill Complex! This rare 2-storey corner townhouse offers over 1,800 sqft of bright, functional living with 9' ceilings on the main and large windows throughout. The open-concept layout features a spacious kitchen, powder room, and seamless flow to a private backyard perfect for summer BBQs. Upstairs you'll find 3 generous sized bedrooms plus a dedicated office/study area. Enjoy double side-by-side garage, and pet-friendly community. Steps to schools, Willowbrook Mall, parks, Costco, and transit. School catchment: Langley Meadows Community Elementary and R.E. Mountain Secondary. A perfect blend of space, style, and location! (id:60626)
Exp Realty Of Canada Inc.
1825 Hyde Mill Crescent
Mississauga, Ontario
Welcome to Hyde Mill's finest. This chic and unique detached condo executive townhouse has the best credit river views in the complex. Rare cul-de-sac home with your own custom fenced back deck overlooking the private scenic green space and ravine of the Credit River; this is your Muskoka dream, surrounded with mature trees, tailored gardens, trails, parks, and professionally maintained grounds. Enjoy your BBQs with nature all around. With over a total 2000 sqft, We have been completely customized top to bottom: crown moldings, no carpet, real wood and new engineered laminate flooring, wrought iron inserts in the hallways, special ordered kitchen cabinets backsplash and counters, stainless steel appliances, non slamming kitchen drawers and doors, custom bench by kitchen bay window, pot lights, california shutters, gas fireplace in the living room, primary bedroom has separate entrance to the oversized renovated washroom, huge walk in closet with sliding doors, basement has extra storage in the furnace/utility room and crawlspace under the stairsamazing use of space, perfect for entertaining or simply enjoying nature's spoils. Our complex offers newly paved roads, newer water mains, newer windows and roofing, a sun-heated pool, lots of visitors' parking and a family-friendly caring community. City life doesn't get any better! (id:60626)
Royal LePage Terrequity Realty
7 Scottdale Court
Pelham, Ontario
LARGER THAN IT LOOKS! This immaculate all-brick Bungaloft offers a blend of style, space, and flexibility - perfect for modern multi-generational living. Thoughtfully designed with versatility in mind, ideal for in-laws, adult children, or long-term guests. With 9-ft ceilings on both the main floor and fully finished walk-out lower level - this home offers over 3,500 sq ft of lovely finished living space. Enjoy it all to yourself or take advantage of the smart layout for two fully self-contained living areas. New aggregate concrete driveway and lush, landscaped gardens create an inviting atmosphere. Immaculate maple hardwood flooring flows throughout the main level. Custom eat-in maple kitchen features a granite-tiered island, quality cabinetry, and luxury vinyl flooring. Adjacent, the open-concept family room is warm and welcoming with custom built-in cabinetry and a classic gas fireplace leading to the upper deck - a serene retreat to relax and unwind. The spacious primary bedroom, complete with a five-piece ensuite featuring a a stone accent wall, spa bath, glass walk-in shower, double vessel sinks, makeup vanity, and a private laundry nook. A dedicated office space nearby provides the perfect work-from-home setup. Tucked above the garage is a private bonus guest suite with rich Brazilian cherry hardwood floors and a roughed-in 3-piece bath - ideal for guests, office, art studio, or yoga loft. Lower level with walk-out is perfectly versatile for extended family or entertaining. A full-sized kitchen with a six-seat wrap-around bar with open family room with a second gas fireplace and games area. An oversized bedroom and stylish 3-piece bathroom. Step out to the lower-level stone patio or head up to the deck above - an ideal setup for indoor-outdoor gatherings or quiet moments surrounded by nature. Nestled on a quiet cul-de-sac with just a short walk to the Fonthill town. Come explore great golf courses, famous wineries & dining alike. This won't disappoint! (id:60626)
Royal LePage NRC Realty
94 Stauffer Road
Brant, Ontario
AMAZING PRICE! MOVE-IN IMMEDIATELY! THIS WONT LAST LONG! DONT WAIT, ACCEPTING OFFERS NOW! Schedule your private viewing before its gone! Step into luxury living with this brand-new, ALL-BRICK, HARDWOOD-FINISHED detached home. The Glasswing 10 (Elevation C) model, offering 2,904 sq. ft. of thoughtfully designed space. Featuring 5 bedrooms, 4 modern bathrooms, and a spacious double-car garage, this home is move-in ready at a price BELOW the builders!Over $60,000 in premium upgrades!Full brick exterior & 9-ft ceilings on the main floor, 17-ft ceiling in the foyer for an elegant entrance, solid oak staircase with upgraded posts & spindles, expansive windows bathing every corner in natural light. The unfinished basement offers incredible potentialwith upgraded windows and a bathroom rough-in, ready for your custom touchperfect for a private apartment or in-law suite.LOCATION! PREMIUM LOT! UNMATCHED PRIVACY! Enjoy unobstructed pond & nature views with NO front neighborsa rare, serene retreat in one of Brantfords most sought-after communities. Just minutes from Wilfrid Laurier University, Costco, scenic trails, and Highway 403, convenience meets elegance in the perfect blend. (id:60626)
Royal LePage Signature Realty
241 Alder St S
Campbell River, British Columbia
Campbell River renovated Westcoast Contemporary home boasting panoramic ocean views across Discovery Passage and the Strait of Georgia! This spacious six level family home features extensive renovations in recent years including – all new siding, windows, doors, decks & roof outside; new flooring, drywall, fixtures & paint inside. The entry to the home opens to the dining room, 2pc bathroom, laundry & kitchen. The laundry room is spacious & offers potential to expand the 2pc bathroom or create a separate mudroom with a door leading outside. The dining room has a door opening to the deck that connects to the deck off the living room, offering expansive ocean views. The living room features vaulted ceilings, gas fireplace & a comfortable layout. The floor above the dining room is set up as a loft/sitting area, with an office off of it, and the upper floor of the home is where you’ll find the primary bedroom & 2 other bedrooms & 3pc bathroom. The primary bedroom has a door to a small private deck, 2 closets & 2pc ensuite. The level below the living room houses the 4th bedroom with the lower floor of the home below that. The lower floor is partially finished & awaiting your final touches & with French doors out to the covered patio, there would even be a potential for a small suite or studio. The 0.19 acre property has lawn areas at the front and back, mature ornamental shrubs & trees & also offers wonderful ocean views! Situated in a great central location, close to Merecroft Village or a short drive to all services available downtown. Book your showing today! (id:60626)
Royal LePage Advance Realty

